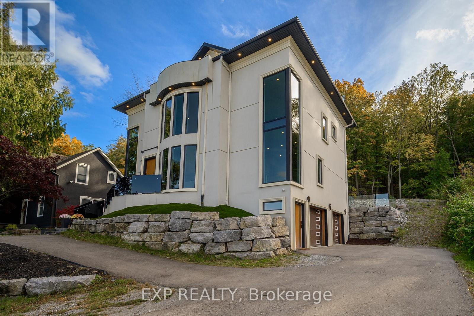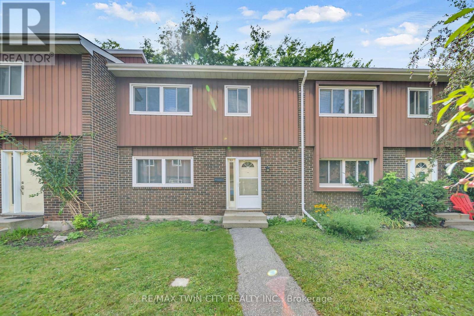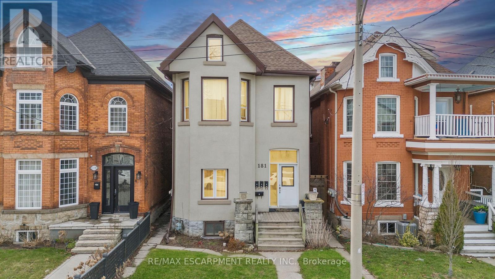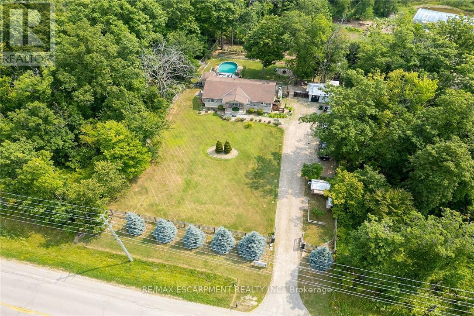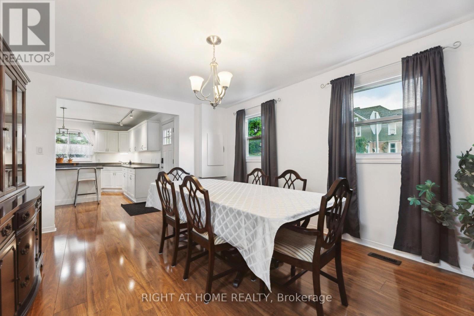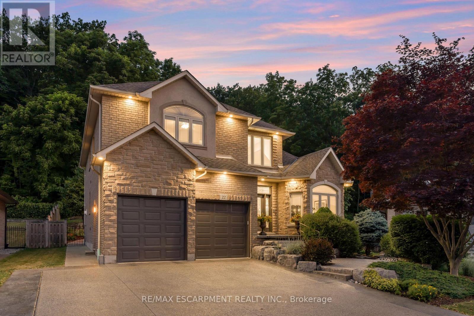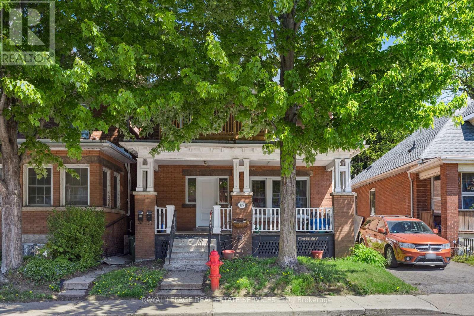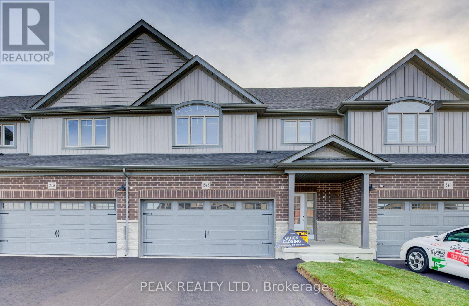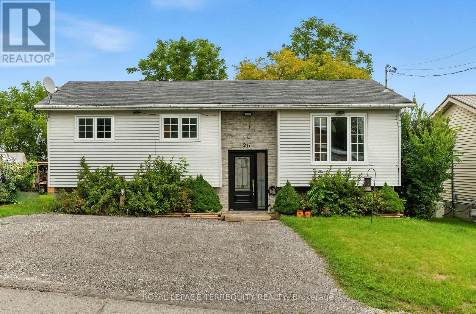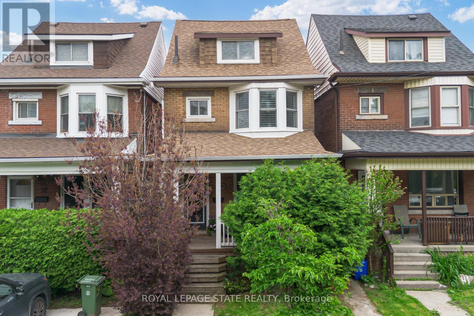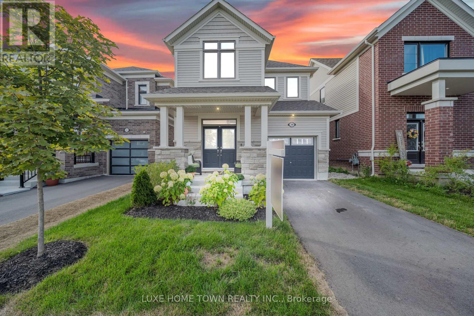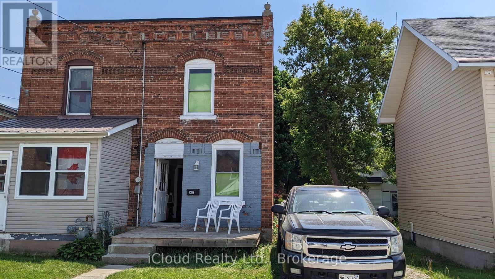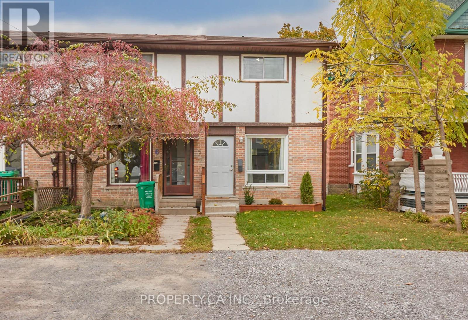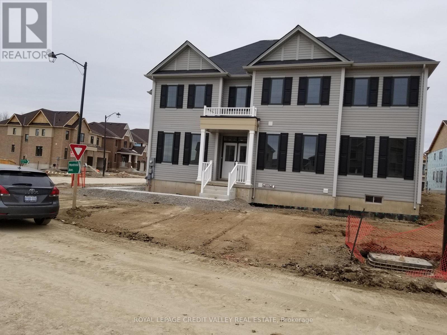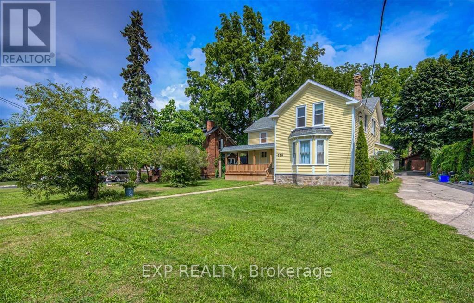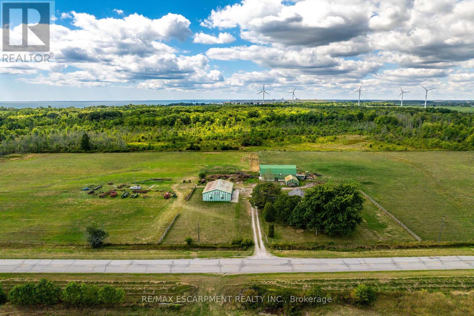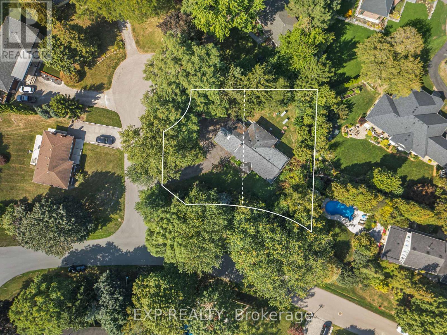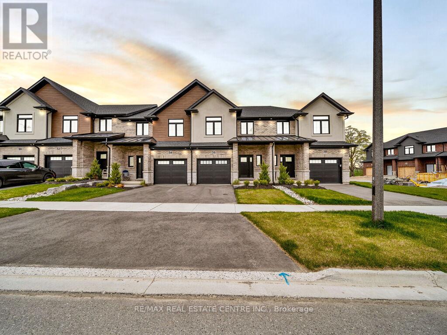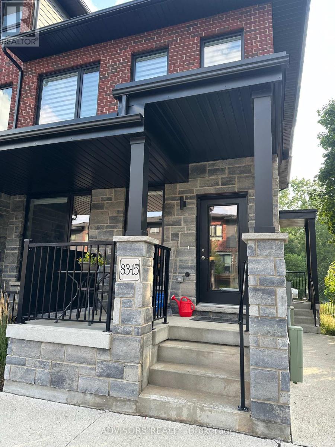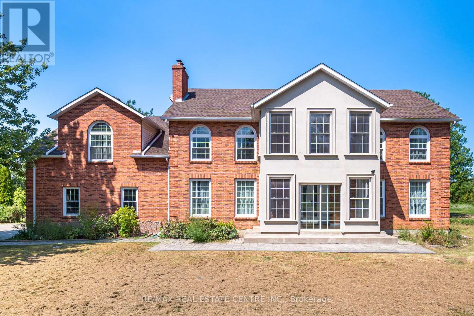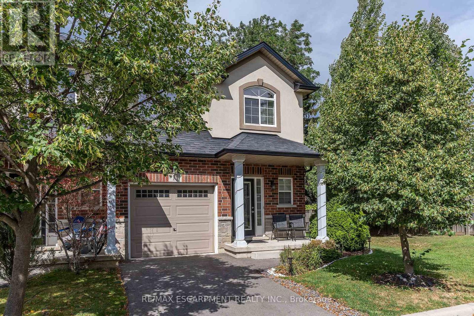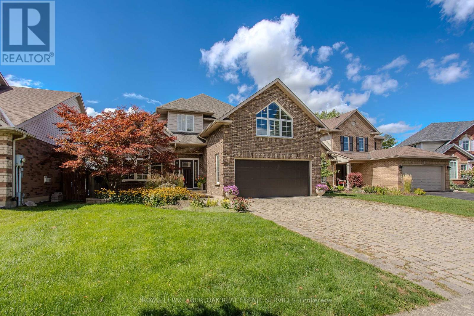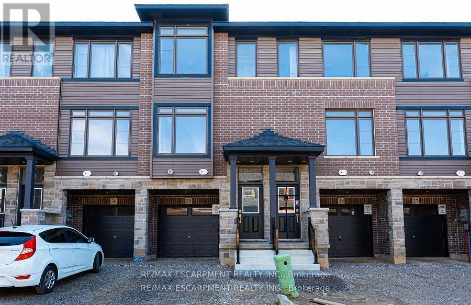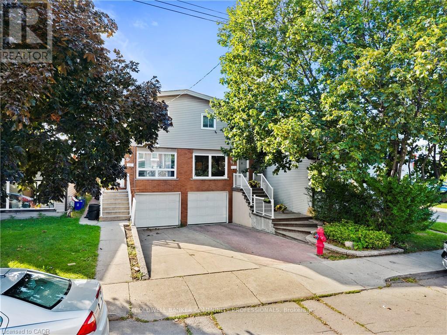B - 237 Main Street W
Grimsby, Ontario
Luxury Escarpment Living with Lake Views Modern Architecture, Elevator & Swimming Spa. Welcome to this stunning custom-built home nestled on the Grimsby Escarpment, just steps from downtown. With breathtaking lake and ravine views from every level, this modern multi-level home features floor-to-ceiling windows, a private elevator, and an open-concept layout filled with natural light.The gourmet kitchen boasts quartz countertops and a large island, perfect for entertaining. All bedrooms feature private ensuites, and the primary suite offers a walkout to a lakeview balcony. Enjoy peaceful mornings in your private backyard backing onto nature.Truly one of a kindluxury, design, and location all in one. (id:61852)
Exp Realty
101 - 121 University Avenue E
Waterloo, Ontario
Welcome to 121 University Avenue East Unit 101, Waterloo! An ideal opportunity for first-time buyers, investors, or parents of students, this beautifully maintained townhouse is located directly across from Conestoga Colleges Waterloo campus & just a short walk to the University of Waterloo & Wilfrid Laurier University. With its prime location, this home truly checks all the boxes. Step Inside, youll be welcomed by a freshly painted interior & a spacious main floor that has been thoughtfully updated. The fully renovated kitchen (2022) features maple cabinetry, tiled floors & plenty of prep & storage space. The adjoining dining area is perfect for family dinners or gatherings with friends. A bright & airy living room offers plenty of space to relax & provides direct walkout access to a large private patio where you can enjoy your morning coffee or summer BBQs. The powder room on this level has also been tastefully updated 2023. Except for the entrance, kitchen & basement, the entire home features updated wall-to-wall carpeting (2023). Upstairs, youll find 3 generous bedrooms with The primary suite comes complete with a walk-in closet & a fully renovated 4pc ensuite bath (2024), while the other two bedrooms share another renovated full bathroom (2024). The partially finished basement includes a sizeable recreation room & laundry facilities, with lots of room left for future customization & personal touches. With its flexible layout, there is also potential to convert part of the area into additional bedrooms while still keeping a large recreation space. Additional highlights include a new water softener (2024), one parking spot included with lots of visitor parking. The location is unbeatable, close to bus routes, shopping, restaurants, entertainment & just minutes from major highways. Whether youre looking for a comfortable family home, a smart investment or student housing close to campus, this property offers it all. Book your showing today & make it yours! (id:61852)
RE/MAX Twin City Realty Inc.
181 West Avenue
Hamilton, Ontario
Prime Hamilton Centre Freehold Investment - Opportunity is knocking with this fantastic 4-unit freehold investment property in the heart of Hamilton Centre on West Avenue! Fully renovated with modern finishes, this turn-key property features three occupied units with AAA tenants and one vacant unit, perfect for owner-occupancy or an additional rental opportunity. Property Highlights: Shared laundry in the basement with potential to finish the basement for additional income (2-br unit has its own washer-dryer). Basement has been professionally waterproofed w/sump-pump. Rear parking for 6 cars for tenant convenience, or potential expansion/ADU. Prime location walking distance to Hamilton General Hospital. Rental Income: Unit 1- $1,071.63/month, Unit 2- $1,913.27/month, Unit 3-$1,523.40/month, Unit 4- **Vacant** (Move in or set your own rent!) A rare high-income property in a sought-after location, perfect for investors or those looking to live in one unit while generating rental income. **Don't miss out! (id:61852)
RE/MAX Escarpment Realty Inc.
920 Highway 56
Haldimand, Ontario
Experience executive style "Rural Seclusion" here at 920 Hwy 56 offering prime south of Binbrook location - less than 20 min commute to Hamilton/Stoney Creek Mountain amenities - situated on the southern outskirts of Empire Corners - a quaint Haldimand County Hamlet - abutting an 18 hole golf course with an upscale enclave of Estate homes nearby. Naturally hidden behind majestic pines, hardwoods, mature foliage & native grasses is an extensively renovated 1980 built bungalow positioned magically on 0.72 acre lot incs resort style back yard ftrs 28x18 on-ground swimming pool w/attractive pool shed extending to the organic Gardener's Dream back yard veggie gardens. Over 420sf of tiered decking compliments the stylish vertical vinyl sided exterior boasting premium stone accent skirting (new in 2015) elevating curb appeal to the next level. Grand front foyer introduces 1385sf of tastefully appointed living area ftrs updated modern white kitchen cabinetry, convenient peninsula, WO to side deck & 2 skylights ensuring natural brightness. Design continues to comfortable living room enjoying the ambience of cozy gas fireplace set in floor to ceiling mantel, separate formal dining room, 4pc main bath, elegant primary bedroom boasting patio door deck to pool WO, corner fireplace (AS IS), walk-in closet & 3pc en-suite - completed w/2 roomy bedrooms. Impressive family room highlights 1464sf in-law potential lower level augmented w/wainscot walls, 120 inch wall projector screen & gorgeous custom oak bar. Remaining area incs 2pc bath, multi-purpose room, utility room, cold room & versatile bedroom w/kitchenette possibilities incs on-grade WO. Extras - 16x20 shop/garage w/hydro & metal roof, 10x10 utility shed, 8x8 bunkie, roof-2006, AC-2025, n/g furnace, vinyl windows, 5000g cistern, septic, large gated driveway, flag stone fire-pit, water feature & more! Its Time To Get "Countryfied" (id:61852)
RE/MAX Escarpment Realty Inc.
186 Dundas Street W
Quinte West, Ontario
Welcome to this beautifully maintained and spacious home located in the heart of Trenton. Built in 2002, this large two-storey detached home offers 1,757 sq.ft of thoughtfully designed living space and is just a short walk to downtown, shopping, schools, parks, churches, and dining. Step inside to find a bright and inviting main floor featuring elegant high-end laminate flooring throughout. The well-appointed kitchen includes a central island and ample cabinetry, perfect for home cooks and entertainers alike. Enjoy cozy evenings in the dining area with a charming gas fireplace, plus the added convenience of a main floor powder room and laundry. Upstairs, you'll find three generously sized bedrooms and an updated, over-sized 4-piece bathroom, providing comfort for the whole family. Step out onto the deck off the kitchen and enjoy your morning coffee while overlooking a large, private backyard. Renovated through-out with tasteful finishes and loads of storage. This move-in ready home is perfect for families, first-time buyers, or investors. Excellent value for a turn-key, family home. All existing furniture included in price! (id:61852)
Right At Home Realty
22 Shadeland Crescent
Hamilton, Ontario
Custom built in 2003 and nestled beneath the Niagara Escarpment on a quiet crescent, this meticulously maintained 4+1 bedroom home offers breathtaking views and a tranquil, cottage-like setting. Soaring ceilings, oversized windows, and rounded corners add elegance and natural light throughout. The freshly painted interior features new kitchen appliances with gas cooktop option, all under a 5-year warranty. The spacious primary bedroom features a two-sided gas fireplace shared with the spa like ensuite creating the ultimate retreat. Walk-in closets in every bedroom, central vac, RO water at all sinks, and two fruit cellars enhance everyday living. The finished basement with 9ft ceilings, separate entrance, and roughed-in kitchen offers in-law or income potential. Step outside to a pie-shaped private lot backing onto lush green space with a multi-tiered waterfall and hot tuba true backyard oasis. The oversized exposed aggregate driveway fits 6 cars. Move-in ready and surrounded by nature, this home combines comfort, luxury, and lifestyle in one exceptional package. (id:61852)
RE/MAX Escarpment Realty Inc.
115 Spadina Avenue
Hamilton, Ontario
Prime investment opportunity just steps from downtown Hamilton. This legal triplex is fully rented at great rates to long-term tenants. Each unit has undergone professional top-to-bottom renovations. The main floor unit includes a living room, kitchen, one bedroom, and a 4-piece bathroom. On the second level, there's a two-bedroom unit with a living room, kitchen, and another 4-piece bathroom. The upper-level studio boasts a living room/bedroom, kitchen, 4-piece bath, and access to a balcony with stairs leading to the backyard. All units are separately metered, with on-site coin-operated laundry facilities making for easy management and enhanced cash flow. Just a few blocks from Tim Hortons Field and a short stroll to lively Gage Park home to exciting community events all summer long this property is ideally located near schools, public transit, and the vibrant Ottawa Street district, known for its unique shopping and dining. A true turnkey opportunity, perfect for investors looking to secure strong returns in a growing rental market. Don't miss the chance to watch your investment thrive! (id:61852)
Royal LePage Real Estate Services Ltd.
243 Applewood Street
Blandford-Blenheim, Ontario
LIMITED TIME PROMOTION - FREE FINISHED BASEMENT INCLUDED. Welcome to 243 Applewood Street, a newly constructed freehold townhome located in the quiet and conveniently located town of Plattsville. The main floor boasts 9-foot ceilings, fostering an open-concept living space seamlessly integrated with a well-appointed kitchen. The kitchen, complete with an inviting island featuring a breakfast bar, provides a central hub for family gatherings and culinary pursuits. Ascending to the upper level a generously sized primary bedroom awaits you, featuring a 5-piece ensuite and a spacious walk-in closet. Additionally, two well-proportioned bedrooms, a 4-piece bathroom, and a conveniently located laundry room contribute to the overall functionality of the home. The walk out basement is bright and open with lots of space for a future finished recreation room and a rough in 3 piece bathroom. Perfectly situated on a quiet cul-de-sac, this property ensures a tranquil living experience while maintaining accessibility. Boasting a mere 20-minute commute to KW and Woodstock, as well as 10 minutes to the 401 and 403, convenience meets rural charm. Constructed by Claysam Homes, renowned for their commitment to quality craftsmanship, and adorned with interior features curated by the esteemed Arris Interiors, this residence epitomizes a harmonious blend of luxury and practical features for all walks of life. (id:61852)
Peak Realty Ltd.
211 William Street
Stirling-Rawdon, Ontario
Located in the heart of Stirling's quaint village, yet quietly tucked in on an interior street 211 William St. is sure to impress with its stylish curb appeal in modern grey vinyl siding & statement black front door inviting you to the polished tiled entry. 5G Rogers wireless internet available. Many updates including light up mirror, tub surround, shower head, toilet, tap fixtures, paint, cabinet door handles, TV feature wall with built-in electric fireplace, widened driveway, added door to laundry room, over range microwave, added240V outlet for electric car charging. More interior features include-Foyer sidelight window feature filters additional sunlight to the upper level open plan. An entertainers delight in this bright living space. Ample kitchen cabinetry in timeless white with complimenting slate toned countertops. Stainless steel appliances included + bonus dishwasher here. Detached island overlooks the spacious dining & living painted in trending white, down the hall with amazing closet storage including the custom pantry. Ideal family living with 3 bedrooms on the main floor & 4 piece bath. Enjoy the deep soaker tub with armrests. Fully finished lower level offers a brighter basement with this popular raised bungalow design. Coat closet directly to the base of the stairs & open to massive recreation room, 4th bedroom & second bath. Dedicated laundry & storage rooms for your convenience. Impressive exterior rear views from the elevated deck overlooking your fully fenced yard with fire pit area & unobstructed sights. A cleaner & greener progressive heat pump heating & cooling system provides efficient living. Welcome home to this charming community celebrated for its lovely shops, entertaining theatre, recreation trail & close proximity to neighbouring towns. This move in ready home offers flexible closing options & is now available for your viewing.Act fast! (id:61852)
Royal LePage Terrequity Realty
39 East Bend Avenue S
Hamilton, Ontario
This charming 2.5-storey home is perfectly situated in the heart of Central Hamilton, just steps from the vibrant beauty of Gage Park. This thoughtfully updated residence blends timeless character w/ modern conveniences, offering 3 bdrms, 2.5 baths, & quality upgrades throughout. The inviting covered front porch sets the tone for this warm & welcoming home. Step into a spacious foyer that flows seamlessly into the open-concept living & dining room, where pot lighting illuminates rich updated flooring & a striking feature wall adds depth & style. The updated kitchen features white cabinetry, S/S appliances, butcher block countertops, & a classic yet modern aesthetic - ideal for family meals or entertaining. A piano-style staircase leads to the 2nd level where youll find two generous bedrooms, including one with a charming bay window that floods the room with natural light. An exterior door on this level offers access to the flat roof over the kitchen - a space brimming with potential. The gorgeous 3-piece bathroom features an oversized glass shower with elegant finishes. The third level is a true primary retreat, offering two closets and a spa-inspired 3-piece bathroom with a luxurious stand-up glass shower. The unspoiled lower level provides excellent storage space, laundry facilities, and a finished 2-piece powder room. Enjoy a low-maintenance rear yard with turf and a deck, leading directly into the oversized 1.5-car garage with an updated door. Recent updates include windows, roof shingles & eavestroughs (2017), flooring & light fixtures (2020), central air conditioning (2020), electrical panel (2020), replaced main cast iron drain (2020), and furnace (2023). California shutters and oversized mouldings throughout preserve the homes original charm while offering modern functionality. With a walkable lifestyle at your doorstep - cafés, shops, and quick access to major transit - 39 East Bend Avenue South is the perfect blend of location, character, and upgrades. (id:61852)
Royal LePage State Realty
Real Broker Ontario Ltd.
39 Spicer Street
Centre Wellington, Ontario
Welcome Home to beautiful Fergus! 3-bedroom, 3-bathroom single detached home offers approx. 1,900 sq. ft. of finished living space in a desirable, family-friendly neighborhood. With its thoughtful layout and bright, open-concept design, it's the perfect fit for growing families or anyone seeking comfort and style. On the main floor, large windows flood the space with natural light, creating an inviting atmosphere for everyday living and entertaining. Brand new flooring on main floor. Upstairs, you'll find three spacious bedrooms, including a primary suite with a private ensuite bath. The unfinished basement adds incredible potential whether you imagine a rec room, home gym, shops, and the new hospital, this upgraded home is ready to welcome you! This home is a fantastic opportunity to join a welcoming community. The new elementary school opens September 2025. (id:61852)
Luxe Home Town Realty Inc.
1083 3rd A Avenue E
Owen Sound, Ontario
PERFECT FOR INVESTORS! GREAT LOCATION! 1 of 3 properties listed (1085, 1083, 1081) & owned side byside by the same owner (semi/semi/18.95 X 93.40 foot lot). All three properties for $798,000. House is v is being sold "as is". Solid brick, 2 story, spacious, Brand Hot Water Tank, Brand New Furnace, large backyard with a lane, parking access could be from here. Close to DT Owen Sound & a short distance from bus terminal. Roof was redone in 2019. (id:61852)
Icloud Realty Ltd.
5 - 610 George Street N
Peterborough, Ontario
Modern Corner-Unit Townhome in Prime Downtown Location, Private Fenced yard w/deck, BBQ &Garden Shed. 3 bed/1 Full 4-PC Bath. Completely Renovated (Top-to-Bottom): Modern Kitchenw/Walk-Out to Private Outdoor Space (Deck + Large Backyard). Large Windows,Tons of NaturalLight. Enjoy the Breakfast Bar w/Stylish Quartz Countertops ,Soft-Shut Cupboards, White SubwayTile & S/S Appliances! Updated Flooring on Every Level. Large Bedrooms ALL Have New MirroredClosets. Updated, Full 4-pc bathroom w/Floating Vanity. Double-wide Driveway, Parking for 2-3cars +Additional Street Parking Directly Infront. Huge Storage/Laundry Room (Insuite Laundry)with Modern Washer/Dryer, Laundry Tub & Ample Storage Space. Convenient Living: WalkingDistance to Shops, Restaurants, Parks, Schools, PLUS Trent University Express Route DirectlyAcross the Street! Bonus: Fence & Landscaping upgraded (2024). Will Not Last! (id:61852)
Property.ca Inc.
76 Fleming Crescent
Haldimand, Ontario
Absolutely Gorgeous 3000 Sq Ft Newly Constructed Corner Lot Home. 2 Storey With Walkout Basement. The Space Is Open And Inviting. The Home Is In A Beautiful Family Community. The House Features 3.5 Bathrooms, 4 Bedrooms And Consists Of 2 Garage Parking, Double Door Entry. A Good Practical Layout With Lots Of Sunshine & Brightness. Great Size Bathrooms With Huge Master . A Must See. (id:61852)
Royal LePage Credit Valley Real Estate
228 Main Street
Cambridge, Ontario
This legal triplex is a rare find - formerly generating over $60,000 in annual income, this property is the perfect turnkey investment, requiring no additional work! Situated on a generous near 0.4 acre lot, this property features three fully renovated units. 3,326 sqft feature a 3-bedroom unit and two 1-bedroom units, each with in-suite laundry, separate hydro meters, and two entrances each! With parking for 8+ vehicles and a prime location within walking distance of downtown Galt, public transit, schools, and parks demand for tenants remains high! 2 vacant units allow you to set your own rents. Perfect to addition to any portfolio! (id:61852)
Exp Realty
177 Brooklin Road
Haldimand, Ontario
Desirable, realistically priced 64.04 acre hobby farm property located in southwest Haldimand County - just a short walk or bike ride to Lake Erie merely mins due south - relaxing 45/50 min commute to Hamilton, Ancaster, Brantford & 403 - 15 mins east of Port Dovers popular amenities - 8 mins west to Selkirk. This multi-purpose, rectangular shaped farm package incs 1850 built century 1.5 storey home introducing 1070sf of functional living area, solid 1955 built 30'x60' hip roof barn incs full hay loft, operating barn cleaner, hydro & water plus versatile 28'x60' rear lean-to/indoor feed-lot w/concrete floor & open end walk-out, 20'x30' front section incs large box stalls completed w/attached 8'x16' north wing building, impressive 2400sf metal clad implement shed built in 1980 ftrs concrete floor, hydro & equipment sized sliding doors & 8'x14' metal clad utility building incs concrete floor & hydro. Expanding Cash-Croppers will appreciate approximate 21 acres of well managed arable/workable land - remaining acreage is comprised of mature forest loaded w/harvestable timber plus sizable acreage surrounding dwelling, barn & outbuildings. The aluminum sided house ftrs comfortable living room, formal dining room, family sized kitchen, 4pc bath, 3 roomy bedrooms, utility room incorporating laundry station & handy side door walk-out. Finished upper level ftrs airy hallway, large bedroom & huge storage walk-in attic - completed w/service style partial basement. Notable extras inc oil furnace (AS IS), dug well, 6000 gal water cistern (at barn), roof shingles less than 15 years old & large aggregate parking lot. The well lived-in dwelling reflects originality & datedness in several areas requiring some TLC as price reflects. Can be purchased with 49.48 acre parcel of vacant land directly across the road (see MLS #40763504). This is an Estate Sale - Sold "AS IS - WHERE IS". Discover & Enjoy Home On The Range here at 177 Brooklin Road! (id:61852)
RE/MAX Escarpment Realty Inc.
376 Philip Place
Hamilton, Ontario
Exceptional Infill & Development Opportunity in Ancaster Heights! Rare chance to secure a premium 120 x 117 ft. corner lot with conditional severance approval for two detached lots (approx. 55 x 110 ft. each) Located at 376 Philip Place, this tree-lined property offers frontage on both Philip Place and Massey Drive, providing outstanding design and layout flexibility. Fully serviced with water and sewer connections, the site is zoned and conditionally approved for two custom homes, making it an ideal opportunity for builders, developers, or investors. Nestled in one of Ancasters most desirable communities, the property is just minutes to Tiffany Falls, local parks, conservation trails, Highway 403, Downtown Ancaster, Dundas, and McMaster Hospital. This is a landmark opportunity to develop in one of the regions most sought-after enclaveswhether youre looking to build immediately or hold for future potential (id:61852)
Exp Realty
36 Walker Road
Ingersoll, Ontario
**Less than a Year New**Feels Like Brand NEW** featuring an open concept main floor with 9' ceilings & engineered hardwood along with luxury features throughout including quartz countertops & custom closets. With oversized windows the unit is flooded with natural light, making this townhome feel like anything but that! Enjoy making meals in a large kitchen with stainless steel appliances and a sizeable island with seating. Off the kitchen is a dedicated dinette with a sliding door offering direct access to the backyard. Furthermore, the main floor includes a 2-pc powder room and direct access to the garage. The second floor is home to three large bedrooms, including the Primary suite which allows room for a king-size bed, features a walk-in closet & 3-pc ensuite complete with an all-tile shower. In addition, enjoy a dedicated laundry room & second floor linen closet. Enjoy living in a new home in an established family-friendly neighbourhood with a playground & green space across the street(Easy Access> Hwy401) (id:61852)
RE/MAX Real Estate Centre Inc.
15 - 83 Beechwood Avenue
Guelph, Ontario
Discover modern living in this bright and spacious 2-bedroom, 2-bathroom stacked condo, offering over 1,050 sq. ft. of thoughtfully designed space. Built in 2022, this corner unit features high ceilings, upgraded finishes, and an open-concept kitchen with granite counters, pantry, and an island with seating for four. The primary bedroom includes a walk-in closet and private ensuite, while the second bedroom is complemented by a full 4-piece bathroom. Enjoy the convenience of in-suite laundry, laminate flooring throughout (carpet only on stairs), and both a front porch and upper-level patio overlooking peaceful green space. Nestled beside Howitt Park and a community garden, and just minutes from the University of Guelph, downtown shops, restaurants, and the Hanlon Expressway, this home offers the perfect blend of comfort and convenience. Two parking spots included. Available October or November 1, 2025. Utilities extra. No pets, no smoking. (id:61852)
Advisors Realty
720 Lincoln Avenue
Niagara-On-The-Lake, Ontario
31-Acre Estate in Picturesque Niagara-on-the-Lake Nestled at the end of a quiet cul-de-sac just off Airport Road, this impressive 4,000 sq. ft. residence offers both privacy and elegance. The home features 4 spacious bedrooms plus a large upper-level recreation room, a massive primary suite with a walk-in closet the size of a bedroom, and a spa-inspired ensuite. The main floor includes a dedicated office, a generous family living room, and a bright, family-friendly eat-in kitchen. The property also boasts a 9,200 sq. ft. ridge-and-valley greenhouse, ideal for a home-based business or hobby farming. With approximately 20 acres of natural woodland and 5 acres of fertile land, its perfectly suited for planting fruits, vegetables, or creating your own vineyard. Additional highlights include a 3-car garage with ample space for an extra workshop. A rare opportunity to own a remarkable estate in one of the most desirable areas of Niagara-on-the-Lake, perfect for both family living and future ventures. (id:61852)
RE/MAX Real Estate Centre Inc.
14 - 345 Glancaster Road
Hamilton, Ontario
Spacious 3+ 1 Bed Rm, 3+1 Bath End Unit Town home in quiet 10+ Ancaster Neighbourhood. This unit shows beautifully and has been very well maintained. Open concept main floor living is idea for family gathering and entertaining friends and also exudes natural light. Liv Rm offers is a good size and offers FP for cozy game & movie nights at home. The spacious modern Eat-in Kitch offers S/S appliances, large island w/seating, stone counters, ample white cabinets & tiled backsplash. This floor also offers a 2 pce bath, walk-out to the backyard and the garage. The 2nd floor offers 3 spacious beds and two 4 pce baths including the master ensuite & the convenience of upper laundry. There is even more space for the growing family in the finished basement offering spacious Rec Rm, 4th bedroom and a 4th bath. The backyard is a great size has a spacious patio area & rear deck and best of all no rear or close side neighbours. Enjoy the proximity to a variety of restaurants & the tranquility of a nearby conservation area, offering the perfect blend of city and nature. This home is a true gem, combining elegance, functionality, and an unbeatable location with plenty of space & low maintenance. (id:61852)
RE/MAX Escarpment Realty Inc.
56 Farris Avenue
St. Catharines, Ontario
Welcome to this warm and inviting family home, perfectly situated in a highly desirable community close to schools, parks, transit, and every amenity your family needs. From the moment you arrive, the beautiful curb appeal sets the tone, with perennial gardens, an interlock driveway, and a double garage with inside entry. Step inside to discover a thoughtfully designed open-concept layout, filled with natural light, soaring ceilings, and elegant finishes throughout. The main level boasts hardwood flooring, California shutters, and a seamless flow from the living room complete with vaulted ceilings and oversized windows into the dining and kitchen areas. The expansive eat-in kitchen is a chefs dream, featuring granite countertops, a quartz backsplash, peninsula seating, stainless steel appliances, and a walkout to your private backyard oasis. A welcoming family room with a tray ceiling, crown moulding, and cozy gas fireplace adds the perfect gathering space. Main floor laundry, mudroom, and a full bathroom complete this level. Upstairs, the expansive primary suite offers hardwood flooring, a walk-in closet, and a spa-like ensuite with a jetted tub, walk-in shower, and porcelain countertops. Three additional spacious bedrooms including one with its own walk-in closet share a stylish main bath with double vanity and glass shower. The fully finished lower level with a separate entrance extends your living space, offering a large rec room, an additional bedroom, and a modern bathroom ideal for growing families or multi-generational living. Outside, the fully fenced backyard was made for entertaining, with an in-ground pool, interlock patio, pergola seating area, BBQ gas hookup, and storage shed. A true retreat for both everyday living and hosting family and friends. This home blends comfort, function, and style in a family-friendly neighbourhood ready to welcome its next chapter. (id:61852)
Royal LePage Burloak Real Estate Services
29 - 120 Court Drive
Brant, Ontario
Welcome to this stunning 3-storey townhome in the heart of Paris, Ontario! Featuring 3 spacious bedrooms and 2.5 bathrooms, this home blends modern style with everyday comfort. The open-concept main floor boasts a feature wall with a cozy fireplace, a chef-inspired kitchen with quartz countertops, stainless steel appliances, and ample cabinetry, plus elegant laminate flooring throughout. Upstairs, you'll find generously sized bedrooms, including a primary suite with a private ensuite and walk-in closet. The lower level offers additional space, perfect for a home office, workout room, or family area. Located in a prime Paris neighbourhood, this home is surrounded by excellent schools, shopping, restaurants, and nearby workplaces - making it an ideal spot for families and professionals alike. Move-in ready and designed with both style and convenience in mind, this beautiful townhome is waiting for you to call it home! (id:61852)
RE/MAX Escarpment Realty Inc.
135 West Avenue N
Hamilton, Ontario
Welcome to this spacious 2-storey semi-detached family home in central Hamilton! Offering a garage with inside entry and parking for two vehicles, this carpet-free home blends comfort with convenience. Step into the bright foyer and into a generous living room perfect for family gatherings or entertaining friends. The updated kitchen showcases sleek quartz countertops and flows seamlessly into the dining area, which opens through sliding doors to a spacious backyard ideal for summer barbecues, kids play, or simply relaxing outdoors. Upstairs, you'll find three well-sized bedrooms and a 5-piece bathroom. The unfinished basement provides plenty of potential, complete with a laundry and direct garage access. Located close to schools, parks, public transit, Hospital and a variety of local shops and restaurants this home is move-in ready and waiting for its next chapter. Book your private showing today! (id:61852)
Coldwell Banker Community Professionals
