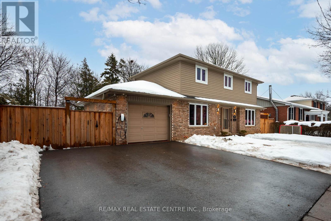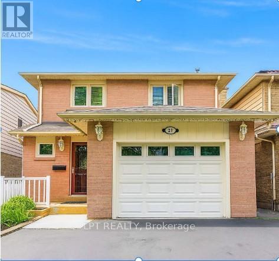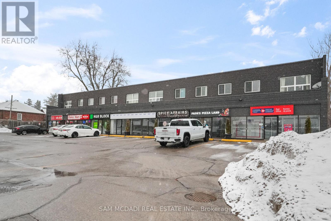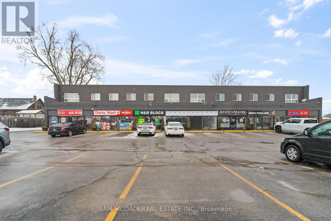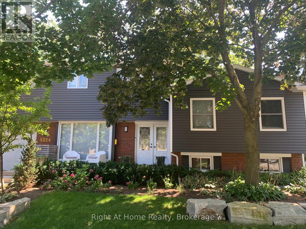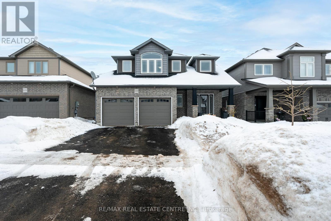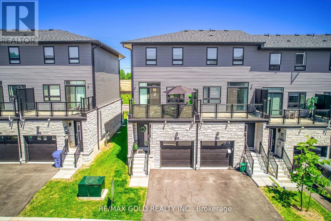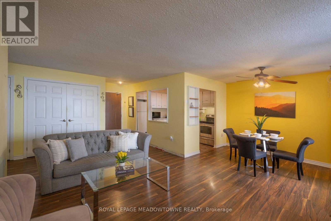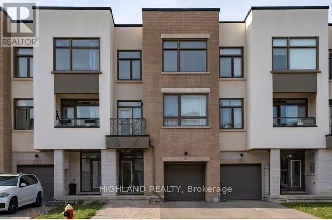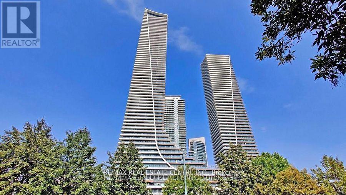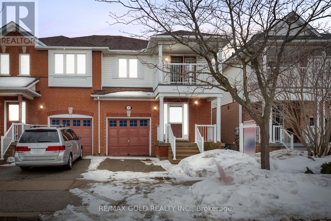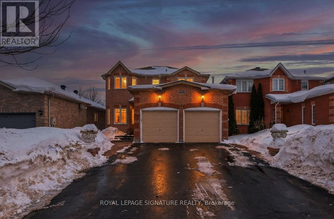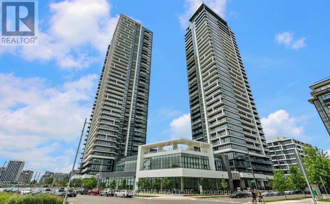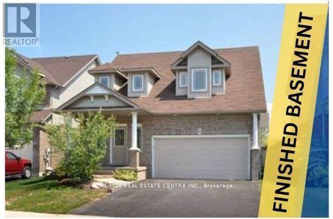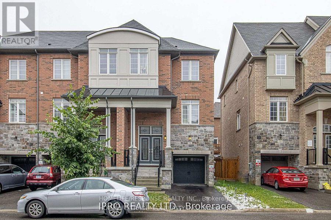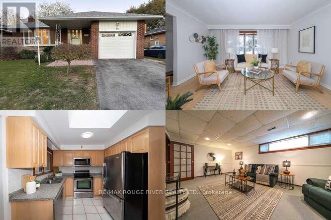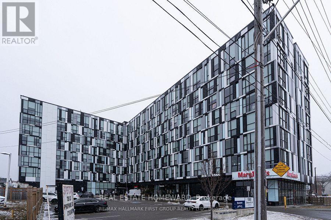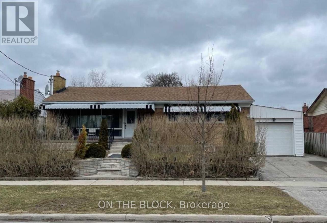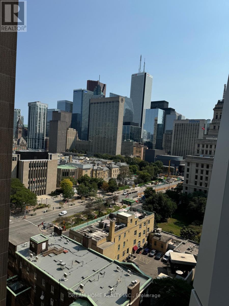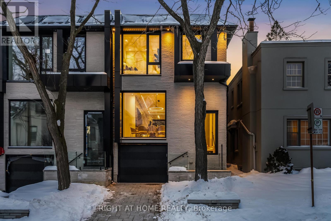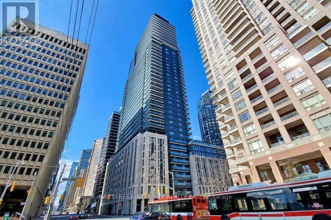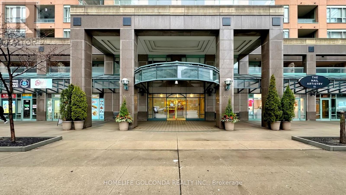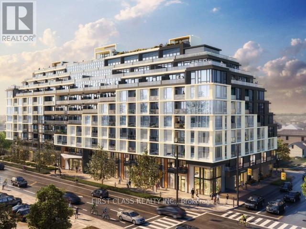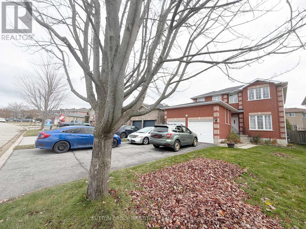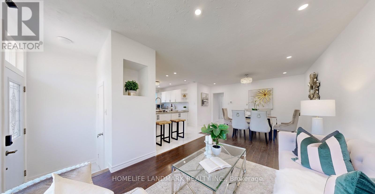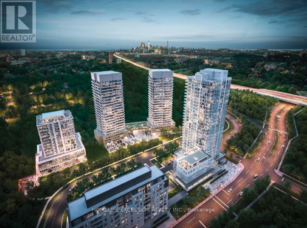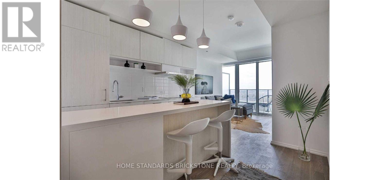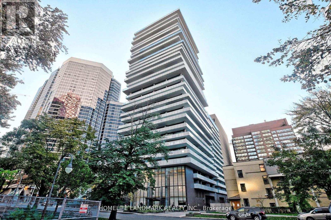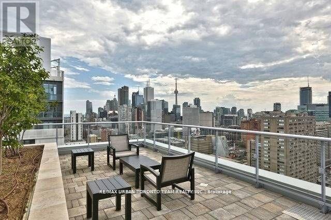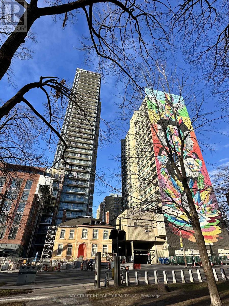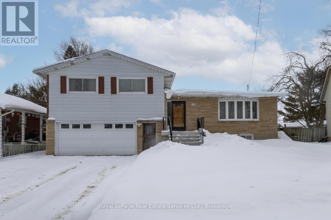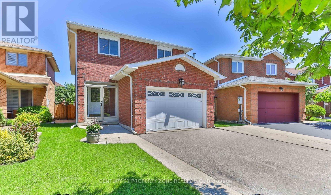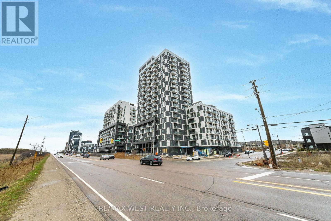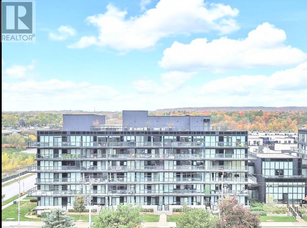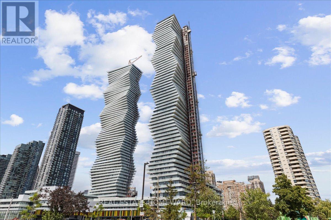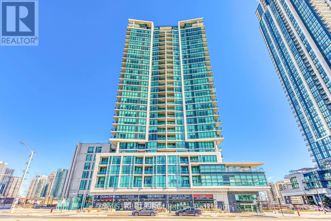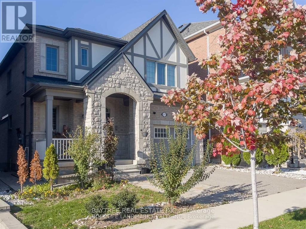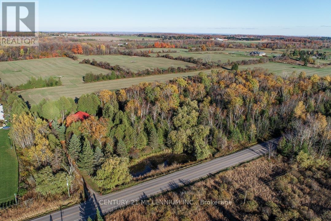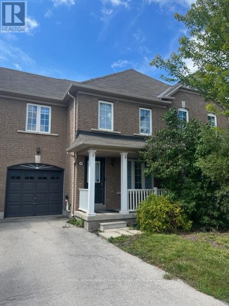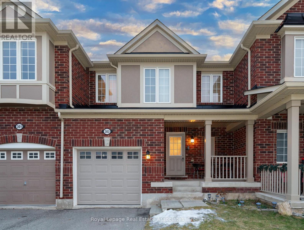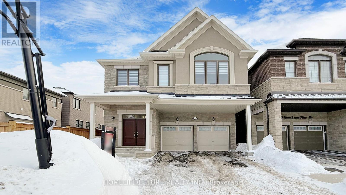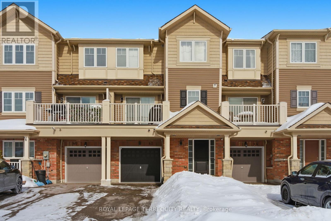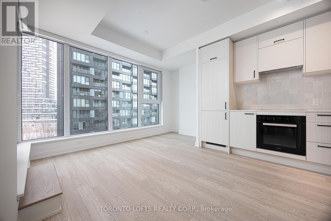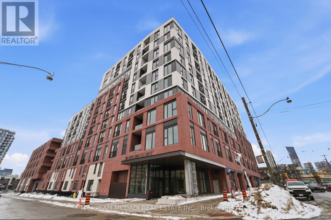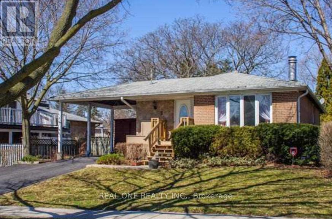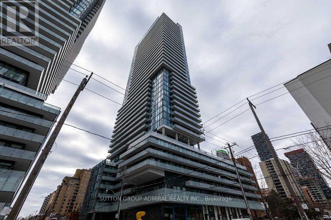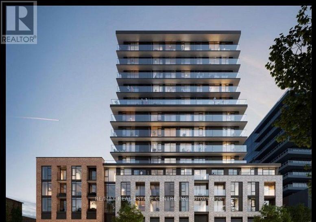35 Treleaven Drive
Brampton, Ontario
"Treleaven Haven" at 35 Treleaven Dr puts you on a quiet, mature, tree-lined street in Downtown Brampton, where the setting feels tucked away, but you stay close to everything. Parks and trails sit nearby, with the Etobicoke Creek Recreational Trail and Fletcher's Creek just a short walk away. Inside, this tastefully modernized, move-in ready 3+1 bedroom detached home offers 3 bathrooms, large windows, and tons of natural light over hardwood and ceramic floors. The remodeled kitchen keeps everyone together with a generous peninsula, stone counters, and smart storage. Recent improvements include updated flooring, counters, vanities, tile, lighting and plumbing fixtures, and modern hardware. Upstairs, the spacious primary gives you double closets, and the additional bedrooms work for kids, guests, or a home office. Downstairs, the finished basement adds real flexibility with a large rec room, a fourth bedroom, laundry, and a 3-piece bath with large shower. Use it for guests, teens, a home office, or your next project space. The home offers 2000 sq ft of finished living space with a layout that works for first-time buyers, growing families, and downsizers alike. Out back, your 78-foot-wide lot turns into a private summer hangout with an in-ground saltwater pool, cabana, and a clean, professionally finished yard. The full-size glass garage door to the backyard makes pool days easy and doubles as a flexible summer space. And when you want to get around, you can leave the car at home. You are a short walk or drive to the Brampton Downtown GO Station, close to rapid transit routes, and minutes to shops, dining, and everyday essentials in the Downtown core. (id:61852)
RE/MAX Real Estate Centre Inc.
27 Woodsview Avenue
Toronto, Ontario
Welcome to this bright and beautifully maintained 3-bedroom, 3-bath home ideally located directly across from Humber College. Opportunities in this high-demand pocket are rare. The open-concept main floor features hardwood floors, abundant natural light, and a fireplace as a focal point in the living area. The modern kitchen is finished with quartz countertops, stainless steel appliances, and ample cabinetry. Walk out to a covered deck perfect for entertaining or relaxing outdoors.Upstairs offers spacious bedrooms with generous closet space. The finished basement includes a 3-piece bathroom and provides excellent additional living space, ideal for an in-law suite, home office, or recreation area. Exceptional location just minutes to Etobicoke General Hospital, Finch West LRT, Woodbine Mall, parks, shopping, restaurants, and major highways (427, 401, 27).Ideal for families, investors, or commuters seeking convenience and long-term value. A rare opportunity in a prime location. (id:61852)
Lpt Realty
8 - 130 King Street E
Clarington, Ontario
Discover comfortable, practical living at this upper-level apartment in downtown Bowmanville. This well-kept 2-bedroom apartment sits above a busy neighbourhood retail plaza, putting everyday essentials, including Canada Post, restaurants, and personal services right at your doorstep. Inside, you'll find a thoughtfully laid-out unit featuring durable vinyl flooring throughout, a full 4-piece bath, and a functional modern kitchen with full-size appliances ready for move-in. Both bedrooms offer generous sizing and ample closet space, while large windows bring in an abundance of natural light, making the space feel open, airy, and inviting.The building includes on-site laundry for added day-to-day ease. Its location offers exceptional connectivity, including quick access to Hwy 401, public transit routes, shopping centres, schools, and parks, meaning you're never far from where you need to be. Historic Downtown Bowmanville's shops and dining scene are just minutes away.Whether you're a first-time renter, a commuter, or simply looking to simplify your lifestyle, this apartment checks every box. (id:61852)
Sam Mcdadi Real Estate Inc.
4 - 130 King Street E
Clarington, Ontario
Welcome to #4-130 King St E, a bright and spacious 2-bedroom apartment nestled above a vibrant retail plaza in downtown Bowmanville. This well-maintained unit offers generous bedroom sizes, large windows that flood the space with natural light, and ample closet storage to keep your home organized and comfortable. The open living area flows seamlessly into a modern kitchen equipped with full-size appliances, perfect for everyday living or entertaining guests. Durable vinyl flooring throughout ensures easy upkeep and a clean, contemporary feel, complemented by a full 4-piece bathroom.What truly sets this home apart is the unmatched convenience at your doorstep. Restaurants, personal services, and Canada Post are literally steps below you, while Hwy 401, public transit, top-rated schools, parks, and the beloved historic Downtown Bowmanville are all within easy reach. On-site laundry makes daily life effortless.Ideal for professionals, couples, or small families looking for low-maintenance living in a central, walkable location. This is modern convenience offers everything you need, right where you need it. (id:61852)
Sam Mcdadi Real Estate Inc.
5224 Verhoeven Road
Burlington, Ontario
Presenting a rare opportunity to own in the highly sought-after, family-friendly neighbourhood of Elizabeth Gardens in Burlington. Just minutes from the shores of Lake Ontario, everyday amenities, parks, and top-rated schools-including Nelson High School, this beautifully refreshed home offers exceptional space, comfort, and lifestyle. Boasting 5+1 bedrooms and 4 bathrooms across five thoughtfully designed levels, this home is filled with natural light and generous living areas for the whole family. The oversized primary retreat features a private ensuite and a spacious walk-in closet, creating a true sanctuary. At the heart of the home, the stylish, on-trend eat-in kitchen is as functional as it is inviting, complete with two work sinks and ample space for gathering, cooking, and entertaining. Step outside to your own private backyard oasis. Relax beside the tranquil waterfall pond, entertain under the wooden gazebo, or unwind by the sparkling saltwater inground pool. A gas BBQ hookup makes outdoor dining effortless, while the large shed and raised garden beds offer added convenience for hobbyists and home gardeners alike. The newly renovated lower-level family room is warm and welcoming, featuring a cozy gas fireplace and abundant seating space. Downstairs, you'll also find a cedar-lined wine closet, a well-designed laundry area, generous storage, and a dedicated workshop-perfect for renovators, carpenters, or creative pursuits. With a newer furnace and A/C, four-car parking including garage space, and evident pride of ownership throughout, this lovingly maintained home offers comfort, versatility, and timeless appeal. This is a home that truly must be experienced to be appreciated. (id:61852)
Right At Home Realty
123 Taylor Drive
East Luther Grand Valley, Ontario
Welcome to 123 Taylor Drive in Grand Valley, a detached Thomasfield built home in the Mayberry Hill community. You get a quiet, family friendly street, a 40 foot lot, a two car garage, and a private fully fenced backyard framed by mature trees. With a gazebo and shed already in place, the yard is ready for summer dinners with family, friends, and dogs... or weekend projects. Inside, you have 2,181 square feet (per MPAC) above grade and a layout that keeps life simple. Large windows bring in natural light, the living room centres around a gas fireplace, and the kitchen offers stainless steel appliances, plenty of counter space, a large pantry, and generous cabinet storage. Main-floor laundry and direct access to the garage make day-to-day routines easier. Upstairs, three bedrooms plus a skylit den or flex space fit first-time buyers, growing families, and downsizers who still want room for work or guests. The primary suite includes two walk-in closets and a five-piece ensuite with double vanities, a spacious walk-in shower, and a soaker tub. Downstairs, the basement stays open and unfinished, ready for your plans, whether that's a rec room, home gym, extra bedroom, or a play space. You also get a bathroom rough-in and a cold room, so the practical pieces are already in place. Grand Valley offers small-town living, with multiple parks and trails nearby for a quick hike, plus countryside routes for longer rides and snowmobiling in-season. You also stay within easy reach of Orangeville, Fergus, and the GTA for commuting and bigger city errands. (id:61852)
RE/MAX Real Estate Centre Inc.
90 - 51 Sparrow Avenue
Cambridge, Ontario
Location! Location! One of the Largest Freehold End unit Townhomes, With Backyard. Built in2022 by Cable view Homes Located in the desirable Branchton Park neighbourhoods in Cambridge. 3Bedrooms, 3 washrooms, 1658 sq.ft, MPAC Report is Attached. Attached Garage & Backyard. Main floor features and open concept layout creating a bright and airy atmosphere. Easy access to a large balcony, The home features laminate flooring, ceramic tile, custom closet, ,2 piece washroom on main floor with 2 full washrooms, Standing Shower with Glass Washroom on upper level. Stainless Steel appliances and quartz counter-tops w/Centre island. Kitchen is perfect for entertaining - with both eat-in space and formal dining. Lots of visitor parking spaces. POTL Fees $76.51 Monthly. Pictures And Virtual Tour has been Added from the Previous Listing when the owner was residing *********** Please click on Virtual Tour to View the entire Property************* (id:61852)
RE/MAX Gold Realty Inc.
#806 - 2301 Derry Road W
Mississauga, Ontario
Come And Appreciate One Of The Largest Layouts In A Well-Maintained Clean Building in an unbeatable location. Lots of potential within This 3 Bedroom, 2 Bathroom Unit. Maintenance fees cover almost everything, including Rogers Gigabit Internet, Rogers Infinite Cable TV with Two Boxes, leaving you only responsible for hydro. Enjoy amenities such as an outdoor pool, tennis courts, and a party room, perfect for entertaining or relaxing. Located in a prime Mississauga Meadowvale neighborhood, you're just a walk away from Meadowvale Town Centre, the Mississauga Bus Terminal, GO Station, Lake Aquitaine, and major highways. Whether you're commuting, shopping, or exploring the nearby parks and trails, everything you need is within reach. Being in a Highly Rated School District Makes It The Ideal Location To Raise A Family. Large East Facing Balcony, Two Parking Spots, And One Locker. A great value for the size and location! (id:61852)
Royal LePage Meadowtowne Realty
Suite A - 167 Squire Crescent
Oakville, Ontario
Two private suites available in a clean, well-maintained home. One on the ground floor and one on the third floor. Both rooms feature their own private ensuite bathroom. Each for $1200. Fantastic Location, Within walking distance to all daily shopping, restaurants, and amenities. Perfect for professionals or students looking for comfort and privacy. Enjoy access to a large kitchen and living area, shared with the homeowner. (id:61852)
Highland Realty
4319 - 30 Shore Breeze Drive
Toronto, Ontario
Beautiful Condo Apartment In Eau Du Soleil By Empire Communities. This Modern 1 Bedroom+ Tech Condo Has Many Unparalleled Luxury Amenities To Enjoy Like Games Room, Saltwater Pool, Lounge, Gym, Yoga & Pilates Studio, Dining Room, Party Room, Cinema Room, Guest Suites, Amazing View Of The Lake, Marina & Sunset And More! Close To Gardiner, Ttc & Go Transit. No Pets. (id:61852)
RE/MAX Real Estate Centre Inc.
70 Livingston Road
Milton, Ontario
Beautiful semi-detached home offering approximately 1,900 sq. ft. of bright, open-concept living space featuring a spacious main floor family room, 3 bedrooms, and a versatile media loft with walk-out to a balcony. Recent renovations include new oak stairs, elegant iron pickets, brand new flooring throughout, freshly painted interiors, newer pot lights and so much more, with over $40,000 spent on recent upgrades. The primary suite offers a walk-in closet and a spa-like ensuite with a Jacuzzi tub and separate shower. Enjoy a large eat-in kitchen, California shutters, and a brand new owned high-efficiency hot water tank. Located in a quiet neighbourhood, walking distance to the GO Station and minutes to Highways 401 and 407. A must see! (id:61852)
RE/MAX Gold Realty Inc.
5355 Tenth Line W
Mississauga, Ontario
Spacious & updated Semi in Churchill Meadows with 6 (4+2) Bedrooms & 5 Bathrooms with Finished Basement & Separate Entrance.! Welcome to this beautifully maintained move-in ready semi-detached offering over 2,600 square feet of finished living space! (1,906 sq. ft. above grade plus a professionally finished basement 750 sq. ft (approx.). House Built in 2014, this exceptional home is nestled in the highly sought-after Churchill Meadows community. The main level boasts 9-foot ceilings, elegant laminate flooring, and modern pot lights (Interior/Exterior), creating a bright and inviting atmosphere. The family-sized kitchen features granite countertops, stainless steel appliances, and ample cabinetry-perfect for both everyday living and entertaining. The second floor offers a generous bedroom with its own ensuite, plus three other bedrooms and a nicely appointed 4-piece bath. Added conveniences include a main-floor laundry (washer & dryer), a functional mudroom, and a cold room. Upstairs, you'll find four spacious bedrooms filled with natural light, Laminate flooring, ideal for growing families. The finished basement with separate entrance offers excellent income or in-law potential, featuring 2 bedrooms, 2 full bathrooms, a kitchen, Laundry, store and a comfortable living/lounge area. Additional highlights include: Double car covered garage, one additional parking for basement, Concrete backyard for low-maintenance, Ample roadside parking (up to 15 hours.), Sidewalk snow cleaned by City, Prime Location: Walking distance to schools and parks, close to public transit, and just minutes to Ridgeway Plaza, offering shopping, dining, and everyday conveniences. This exceptional home combines space, functionality, and income potential in one of Mississauga's most desirable neighborhoods-a must-see! https://tours.gtavtours.com/5355-tenth-line-w-mississauga/ (id:61852)
First Class Realty Inc.
67 Penvill Trail
Barrie, Ontario
Welcome To This Beautifully Maintained 4-Bedroom, 4-Bathroom Family Home In The Highly Sought-After Ardagh Community Of Barrie. From The Moment You Enter, You Are Greeted by Warm Hardwood Floors Throughout The Main Level And An Elegant Hardwood Staircase That Set The Tone For This Inviting Residence. Designed With Both Comfort And Functionality In Mind, The Main Floor Features Impressive 9-Foot Ceilings And A Thoughtfully Laid-Out Floor Plan. The Spacious Kitchen Offers A Bright Eat-In Area With A Walkout To The Fully Fenced Backyard-Perfect For Everyday Living And Effortless Entertaining. A Formal Dining Room Provides The Ideal Setting For Hosting Special Occasions, While The Welcoming Family Room, Complete With A Cozy Gas Fireplace, Creates A Perfect Space To Unwind. Step Outside To Enjoy The Beautifully Landscaped Backyard And Expansive Deck-An Ideal Backdrop For Outdoor Dining, Summer Gatherings, Or Simply Relaxing In Your Own Private Retreat. Upstairs, You Will Find Four Generously Sized Bedrooms, Including A Serene Primary Suite Featuring A 4-Piece Ensuite Designed For Comfort And Privacy. The Finished Basement Adds Exceptional Versatility, Complete With Its Own Kitchen-Perfect For Extended Family Living, Entertaining, Or Additional Recreational Space. Conveniently Located Just Minutes From Top-Rated Schools, Parks, Shopping, Dining, Fitness Facilities, And Highway 400, This Exceptional Home Offers The Perfect Blend Of Comfort, Style, And Convenience, A Wonderful Place To Call Home. (id:61852)
Royal LePage Signature Realty
908 - 18 Water Walk Drive
Markham, Ontario
2 parking (Tandem parking) and 1 extra-large locker room conveniently located right behind the parking spots are included. Bright and spacious unit with 2 bedrooms Plus 1 Large Den can be used as 3rd bedroom, 2.5 baths, Outstanding amenities include 24-hour concierge, indoor pool, gym, yoga studio and sauna, & etc. Excellent and high demand location in the heart Markham City, only 100 meters walk to Markham Town Square shopping mall with grocery, restaurants, banks and public transport nearby the building. 5-10 min driving to Unionville Go Station, and Downtown Markham Shopping Mall with Cineplex Cinemas, shops, banks, fancy restaurants of different cuisines, and much more. All existing furnitures can be included for extra $150. (id:61852)
Century 21 Atria Realty Inc.
39 Stoneham Street
New Tecumseth, Ontario
Welcome to 39 Stoneham St in Alliston - a bright and well-kept bungaloft perfect for first-time buyers, downsizers, or growing families. With over $70,000 in upgrades, this move-in-ready home features fresh paint, new pot lights, and an updated kitchen with quartz countertops and stainless steel appliances. The main floor offers garage access and a comfortable primary bedroom with a relaxing Jacuzzi tub, while upstairs you'll find two spacious bedrooms and a cozy loft ideal for a home office or reading space. The finished basement provides extra room for family time or entertaining, and the sunny walk-out backyard is perfect for relaxing or summer barbecues. Just move in and enjoy. (id:61852)
RE/MAX Real Estate Centre Inc.
1761 Magenta Road S
Pickering, Ontario
Rare Find in Brock Ridge - Massive 4+1 Bedroom End-Unit Townhome with Walk-Out Basement!Don't miss this incredible opportunity to own a premium 2018-built end-unit townhouse offering approximately 2,157 sq. ft. of bright, airy living space in one of Pickering's most sought-after communities - Brock Ridge in Pickering.This rarely offered, semi-detached style end unit feels like a detached home and features 4+1 bedrooms, 4 bathrooms, and separate family, living, and dining areas - perfect for large or growing families. The open-concept layout is enhanced by oversized windows, 9-ft ceilings, recessed lighting, and an abundance of natural light throughout.The modern kitchen is fully upgraded with stainless steel appliances, built-in microwave/oven combo, extended cabinetry, and a center island with walk-out to a spacious deck - ideal for entertaining.The primary suite offers a walk-in closet and a 4-piece ensuite for added comfort and privacy.Walk-out basement to patio offers excellent in-law or future rental potential (buyer to verify)., While not currently retrofitted, there is a strong income possibility of approximately $2,000/month, making this a smart option for investors or multi-generational families.Location is unbeatable: 2-minute walk to Masjid Usman (Pickering Islamic Centre) Close to Devi Mandir Minutes to Hwy 401 & 407 Near GO Transit, Pickering Town Centre, Walmart, schools, parks, and diningHomes in this prime location - especially end units of this size - rarely hit the market and don't last long. If you've been waiting for space, location, and income potential all in one property, this is it.Act fast. Opportunities like this are limited. (id:61852)
Homelife/response Realty Inc.
Homelife Trademax Realty Inc.
48 Limevale Crescent
Toronto, Ontario
Nestled On A Quiet Street In The West Hill Community, This Spacious Bright, And Meticulously Maintained 3 Bedrooms Bungalow Has Been Lovingly Cared For By It's Owners And Features Numerous Recent Upgrades, Making It Truly Move-In Ready. Updates Include A New Roof, Newer Windows, A New Sky light, High-Efficiency Furnace (2018), CAC (2018), And A New Sliding Door Off The Dining Room Area To A Beautiful Patio. The Home Also Boasts Newly Refinished Hardwood Floors.Fresh Paint Throughtout, Newer Washer & Dryer, And Stainless Steel Appliances, including A New Built-In Microwave Oven, And Dishwasher. There Is A Seperated Entrance To Fully Finished Basement, Complete With Recreation Room, Family Room With Gas Fireplace, Wet Bar, And A Full 3-Piece Bathroom --- An Ideal Setup For An In-Law Suite Or Additional Living Space. Conveniently Located Just A Short Walk To The TTC Transit Line And Guildwood GO Station, With Easy Access To Scenic Walking And Biking Trail At Scarborough bluffs. Minutes From The Guildwood Inn Estates, Morningside Mall, Major Grocery Stores, Fitness And Banking Facilities, And All Essential Amenities. Ideally Situated Along A Direct TTC Route To The University Of Toronto Scarborough Campus, Centennial college , Centenary Hospital, And The Pan Am Sports Centre. (id:61852)
RE/MAX Rouge River Realty Ltd.
726 - 1900 Simcoe Street N
Oshawa, Ontario
Turn-Key Fully Furnished Studio, Steps To Ontario Tech University And Durham College. A Rare Opportunity To rent A Fully Furnished Bachelor Suite, In-Demand Location. Situated In University Studios, This Purpose-Built Condominium Is Ideal For Students, Or Professionals Seeking A Low-Maintenance Property. This Move-In-Ready Unit Offers A Highly Efficient And Functional Layout Designed To Maximize Space And Comfort. The Suite Features A Space-Saving Murphy Bed That Converts Into A Table, Along With A Sofa, Coffee Table, Desk, Window Coverings, And Built-In Storage. The Modern Kitchen Is Equipped With Stainless Steel Appliances Including A Fridge, Cooktop, Dishwasher, And An Ensuite Washer And Dryer. A Private Bathroom And In-Suite Laundry. The Building Provides Excellent Amenities Including A Fully Equipped Fitness Centre, Concierge Service, 24/7 Security, And Well-Maintained Common Areas On Every Floor Featuring Shared Kitchens, Lounge Seating, Televisions, And Dedicated Study Spaces. Wi-Fi Is Included In The rent .Located Just Steps From Ontario Tech University And Durham College, With Quick Access To Highway 407, Public Transit, Shopping, Restaurants, And Daily Conveniences (id:61852)
Real Estate Homeward
6 Laxford Avenue
Toronto, Ontario
Opportunity to rent this lovely, sun-filled main-level renovated and freshly painted Bungalow in one of Scarborough's most desirable locations, bordering North York and close to popular restaurants along Lawrence Avenue. This spacious, renovated three-bedroom home features an eat-in kitchen with a walkout to the patio, gas stove, granite black countertops, and an open-concept living and dining area, LED pot lights throughout, a long front porch, exclusive private front yard for the main level, shared backyard, attached garage, and two parking spaces. Utilities are extra, and shared off-peak free laundry is available. The powder room is located in the basement within the laundry area and is allocated exclusively for the main-level tenants. Situated in a family-friendly neighbourhood, the home is within walking distance to excellent schools, TTC, groceries, cafés, restaurants, shopping, parks, and trails, with quick access to the DVP and Highway 401. Additional features include a Nest Wi-Fi doorbell camera, multiple CCTV Camera surrounding the home and Wi-Fi smart thermostat. The basement is rented separately. No pets and no smoking or vaping permitted. Applicants are required to submit an employment letter, recent pay stubs, credit report, and landlord references. A virtual tour video is available for review. (id:61852)
On The Block
1024 - 230 Simcoe Street
Toronto, Ontario
1-year New 2 Bed 2 Bath condo with upgrade laminate throughout. Both bedrooms have mirror closets and walkout to balcony. This corner unit with wrapped-around balcony offers a blend of modern design, craftsmanship and unrivalled convenience. Professional Roller blind window coverings. Master bedroom has ensuite bathroom with marble vanity top and back splashes. Police Station on the street. A short walk to St Patrick Station, the Path, OCAD university, U of T, TMU, financial district and city hall. Excellent amenities and safe neighbourhood. Great common amenities including Gym, Party Room, Roof top terrace witth pool, etc. (id:61852)
Dream Home Realty Inc.
74b Rathnelly Avenue
Toronto, Ontario
Welcome to 74B Rathnelly Ave - a brand-new built 2025, never-lived-in, custom-built luxury home in the prestigious Republic of Rathnelly, one of Toronto's most in-demand neighbourhoods. Steps to Yorkville and close to some of Canada's top private and public schools, this is a truly rare offering with exceptional design, craftsmanship, and high-end finishes throughout.Featuring German-imported Schüco aluminum windows and doors with triple-glazed glass, wide-plank white oak flooring, and a sleek trimless modern design with drywall-groove detailing. Impeccable interior detailing includes custom wall paneling and millwork, a statement mono-beam staircase, glass railings throughout, and upgraded strip lighting/fixtures. Chef's kitchen with custom-painted cabinetry, premium Sub-Zero & Wolf appliances, and natural stone countertops including Super White. Natural stone carries throughout the home (vanities, basement bar, fireplace), highlighted by a dramatic triple-sided marquee fireplace. Spa-inspired bathrooms feature CariMali Italian fixtures and wall-hung Duravit toilets, plus Italian tile and slab finishes with a strong focus on the Italian-slab basement.Enjoy a two-level, double-height heated basement with a large rec room and bar area. The exterior impresses with high-quality linear brick wrapping the sides/rear/walkout, extensive interlock (including interlock driveway), and a standout snow-melt heated system in the driveway, front porch, heated garage area, rear walkout, and even select portions of the backyard for year-round comfort. Entertain on the composite deck and enjoy a large backyard rarely found in the area, complete with composite fencing for a clean, modern finish.Integrated heated garage (extremely rare in the neighbourhood), two furnaces + two A/C systems, high-efficiency spray-foam insulation, smart security/speaker system, central vacuum, and more - a true turnkey statement home in an A+ location. (id:61852)
Right At Home Realty
2814 - 955 Bay Street
Toronto, Ontario
Britt Condo In Prime Bay Corridor Location! Rarely Offered 1 Bedroom Corner Unit With Clear North/East View. Open Concept With Functional Layout. Modern Kitchen With Built-In Appliances. Bedroom With Large Double Closets. Minutes Walk To Wellesley Station, Yorkville, University Of Toronto & Ryerson University. Shops, Dining & Entertainment At Door Steps. Move In Ready... Glass Cooktop, B/I Fridge, B/I S/S Oven, B/I S/S Microwave, S/S Range Hood & B/I Dishwasher. Stacked Washer And Dryer. Elf And Existing Window Covering. Amenities Include 24 Hr Concierge, Party Room, Gym, Media Room, And Etc.... (id:61852)
Bay Street Integrity Realty Inc.
305 - 889 Bay Street
Toronto, Ontario
Discover prime Downtown Toronto in this highly coveted 2 Bedroom + 2 Bathroom Bay Street Corridor condominium. Equipped with 24 Hours Concierge and on-site management for superior round-the-clock security and service. Bright & Spacious; This 2 Bedroom suite features a generously sized living room perfect for relaxation, entertainment, or work from home. Freshly painted with brand-new stainless steel kitchen appliances, brand-new dryer and washer, and brand-new laminate flooring installed throughout, giving this home a modern, clean finish. Boasts a convenient location; this unit is steps from the prestigious University of Toronto St. George Campus, along with world-class hospitals, restaurants, major shopping, parks, and public transportation. This unit includes one owned spacious underground parking spot and one locker. Hydro, Water, and Heat included in the maintenance fee. This rare opportunity in the heart of downtown is one you do not want to miss! (id:61852)
Homelife Golconda Realty Inc.
718 - 556 Marlee Avenue
Toronto, Ontario
Bright & Spacious 1 Bed + Den at The Dylan. Welcome to this beautifully designed 1 Bedroom + Den condo offering modern comfort and convenience in a prime location. Featuring an open-concept layout, this bright and spacious unit is filled with natural light and showcases contemporary finishes, stainless steel appliances, and thoughtfully designed living space perfect for both relaxing and entertaining.Enjoy the added versatility of a Den ideal for a home office or guest space. Located Steps from Glencairn Subway Station, Allen Rd. Hwy 401, Near Shops, Restaurants, Parks, and Yorkdale Mall. Amenities Include 24-hour Concierge, Rooftop Terrace with BBQ, Gym, Party Room, Guest Suite, and Pet Spa (id:61852)
First Class Realty Inc.
134 Raymond Crescent
Barrie, Ontario
Beautiful and elegant 2-storey family home located in the highly desirable South End of Barrie. This well-maintained home features: Hardwood floors and a stunning solid wood staircase Cozy family room with gas fireplace Main floor laundry with convenient access to the double garage Bright eat-in kitchen with walk-out to a beautifully landscaped backyard Spacious primary bedroom suite perfect for relaxing Finished basement rec room ideal for family movie nights Fully finished lower level with a large bright bedroom + 3-piece bathroom - great for teens or guests Close to shopping, schools, parks, and the GO Train.Tenant Requirements: We are looking for AAA tenants.Applicants must provide: Full credit report,Proof of employment / income ,Previous landlord references (id:61852)
Sutton Group Incentive Realty Inc.
246 Beechy Drive
Richmond Hill, Ontario
Welcome To This Stunning Semi-Detached Bungalow (Main Floor Only) Located In A Prime Richmond Hill Neighbourhood! This Home Features 3 Spacious Bedrooms And A Bright, Open-Concept Layout Perfect For Modern Living And Entertaining.Enjoy A Renovated Modern Kitchen With Breakfast Bar, Granite Countertops, Pot Lights, Stainless Steel Appliances (Double-Door Fridge & Stove), And Stylish Backsplash. Large And Inviting Living Room With Plenty Of Natural Light.Professionally Updated With Quality Finishes Throughout And Landscaped Front & Backyard (2025) Offering A Tranquil Outdoor Space. Massive Private Driveway Provides Ample Parking For Multiple Vehicles!Fantastic Location! Close To Bayview Secondary School (IB Program), Parks, Shopping Centres, Community Centre, Bus Transit, Go Station, Library, Supermarkets, Costco, And All Amenities. Minutes To Hwy 404. (id:61852)
Homelife Landmark Realty Inc.
802 - 10 Deerlick Court
Toronto, Ontario
*** Available on April 1, 2026. Stylish 2 bedrooms & 2 bathrooms condo offering modern living in one Toronto's most desirable neighborhood. This open concept unit features a spacious and airy layout, complemented by bright, oversized windows that flood the space with natural light. Enjoy the expansive wrap around balcony perfect for relaxing or entertaining while taking in a panoramic views of Brookbanks Park and the downtown skyline. Conveniently located with easy access to major highways and express bus service to downtown. Just minutes from premier shopping and amenities, including Bayview Village Centre, Fairview Mall and Shops at Don Mills. Don't miss the opportunity to lease this stunning residence at The Ravine Condo. (id:61852)
Homelife Excelsior Realty Inc.
2013 - 5 Soudan Avenue
Toronto, Ontario
Midtown Yonge & Eglinton with Parking. Award winning Art Shoppe Lofts & Condos. Bright unobstructed southwest view on upper floor along Yonge St. Floor to ceiling windows throughout with sun control and blackout blinds. Walk out balcony from living area to take in spectacular views and sunsets. Upgraded Kitchen with Quartz Countertops, Island, Cupboards, B/I Fridge and Freezer, Cooktop, Oven, Dishwasher, Microwave, Front load washer and dryer. Bedroom with Romeo/Juliet sliding door, closets, ensuite bathroom. Den can be used as second bedroom or work from home office. Amazing amenities include State of the Art Fitness Facility, Toronto's Longest Rooftop Infinity Pool, Hot Tub, Sauna, Bbq Area, Juice Bar, Wine Tasting Room, Library, Lounge, Movie Theatre, Catering Kitchen, Games Room, Kids Club, Board Room, Terrace. Farm Boy Grocery store, West Elm Furniture store, Scotia bank, Staples in the building as tenants. 24 Hr. Concierge/Security Located steps from TTC & LRT *No smoker* *No pet*Lease Terms 1 Year min. ***Don't Let The Cat Out*** Some Pictures from Previous Listing. Wall TV Stays. (id:61852)
Home Standards Brickstone Realty
1103 - 57 St. Joseph Street
Toronto, Ontario
Luxury 1 Thousand Bay 1+1 552 Sqf + 90 Sqf Balcony Condo In The Heart Of Downtown! Den Could Be A Second Bedroom. Main Floor 9 Ft Ceiling With Wood Floor. Open Designed Kitchen With Stone Countertop! Floor To Ceiling Windows! Bath W/Stonetop Vanities! Walk Out To Large Balcony! Gym / Exercise Room, Pool, Rooftop Deck, Concierge And Party Room! Ensuite Laundry! Steps To U Of T, Urban Foliage Of Queen's Park, Upscale Yorkville Shopping District, Steps To T.T.C Wellesley Station.... ! (id:61852)
Homelife Landmark Realty Inc.
2310 - 365 Church Street
Toronto, Ontario
Client Remarks365 Church - 2 Bedroom and 2 Bathrooms In The Heart Of The Village. 731Sqft + Balcony. Ensuite Laundry, Stainless Steel Kitchen Appliances Included. Engineered Hardwood Floors, Quartz Counter Tops And 9 Ft Ceilings. South East Views. Master Bedroom With Large His And Her Closets. 365 Church, An Exceptional 29-Story Residential Condominium At Church And Carlton (id:61852)
RE/MAX Urban Toronto Team Realty Inc.
1611 - 308 Jarvis Street
Toronto, Ontario
Welcome to One Year New JAC Condo In The Heart Of Downtown Toronto. Super Convenient Location At Jarvis St & Carlton St. Easy Access to TTC Streetcar and Subway. This Stunning and Spacious 2 Bedroom +2 Bathroom Unit with Natural Light. The Large Balcony with Unobstructed Breathtaking Cityscape and Lake Views. Modern and Open Concept with High-End Stainless-Steel Appliances. Perfect Walking Score Of 100, Steps away from Toronto Metropolitan University (TMU). Directly Across from Allan Gardens. Close to George Brown College, U of T, Eaton Center, Hospitals, Fine Dining, A Variety Of Retail Shops and Entertainments. Premium Amenities Included 24H Concierge, Gym, Pet Spa, Yoga Studio, Media Lounge, Music Room, BBQ Area, Party Room, Meeting Room and Many More! Experience Life in This Amazing Community You'll Proudly Call Home. Students Welcome!! (id:61852)
Bay Street Integrity Realty Inc.
246 Forman Avenue
Stratford, Ontario
Beautiful family home on a large fenced lot. This spacious carpet-free side split features a main floor with large living & dining room and an updated eat-in kitchen with stainless steel appliances. Upstairs includes 3 sizeable bedrooms and a 4-piece washroom. Lower-level office & powder room. 2 car garage & double driveway. Massive all grass yard with brand new concrete patio. Great neighbourhood with fantastic walkability. Close to schools, parks, hospital, shopping, transit & more. (id:61852)
Royal LePage Real Estate Services Ltd.
38 Toba Crescent
Brampton, Ontario
Welcome to Toba Cres! **Right on Hwy 410/Bovaird Drive** 4 Bedroom 3 Bathrooms. Has 2 Living/Family Rooms! Enclosed Front Porch, Recently Painted. Combined Living and Dining with a walk-through to the Kitchen and Breakfast area. New Quartz Counters with matching Backsplash. ALL NEWLY RENOVATED WASHROOMS. Primary Bedroom Features a Large Walk-In Closet and a 3-piece updated ensuite bathroom. Laundry is conveniently located on the second floor. 3 parking spots. The house will be professionally cleaned prior to occupancy! (id:61852)
Century 21 Property Zone Realty Inc.
311 - 335 Wheat Boom Drive
Oakville, Ontario
Welcome To This Modern 1 bed/1 bath Suite With An Open-Concept Design. Featuring A Kitchen With Trendy Quartz Countertops And Built-In Stainless Steel Full Appliances. This 2 Year Old Unit Offers A Spacious Layout, A Gourmet Kitchen, A Luxurious Bathroom, And A Walk-In Closet In The Primary Bedroom. Enjoy The Private Balcony. Additional Features Include 9-Foot Ceilings, Smart Digital Home Controls, And Keyless Entry. Ideally Located For Easy Accessibility For Commuters, Providing Easy Access To All Major Highways, GO Train, And The Hospital. Rent Is Inclusive Of Internet. Don't Miss This Exceptional Opportunity, Come And See This Unit In Person! (id:61852)
RE/MAX West Realty Inc.
A510 - 1117 Cooke Boulevard
Burlington, Ontario
Discover urban living at its finest in this stylish Burlington condo! Featuring 1 bedroom plus Den and 1 washroom and ensuite laundry. Enjoy the convenience of underground parking. Step out onto the large balcony with no direct neighbors in front, offering privacy. Inside, the open concept layout and modern kitchen create a welcoming ambiance. The perfect layout is designed for a Den to be a dinning area or a work from Home office space. Cozy living room is over looking to the beautiful walkout balcony. Built in 2021, this unit is situated on the 5th level and the building amenities include a gym and a common room. The front lobby features a concierge for added convenience. Location is great as the building is ideally located within walking distance to the GO station, just 1 km from the waterfront, and a few kms to Spencer park and Burlington Beach. Ideal for McMaster students. Easy access to the highway ensures stress-free commuting. Embrace the urban lifestyle in this prime location! (id:61852)
RE/MAX Success Realty
2101 - 3883 Quartz Road
Mississauga, Ontario
Live at the Iconic & Award Wining M City 2 Condo Located In The Heart Of Mississauga. A Must See Spacious 2 Bedroom + 2 Washroom + Den Condo With Beautiful Open Concept Living / Dining / Kitchen and Laminate Floors Throughout. Spectacular Kitchen With Quartz Counter Tops & Stainless Steel Appliances - Including Built In Dishwasher. Stacked Washer & Dryer In Unit. Large 140 SqFt Balcony with 2 Entrances. Parking and Locker Included. AAA Location Is Steps To: GO / MiWay Public Transit, School, Restaurants, Square One Mall, Civic Centre, Theatre, YMCA, Library, Sheridan College, & Living Art Center. Quick Access to Hwy 403 / 401 / QEW. Parking and Locker Included. (id:61852)
Real Estate Homeward
609 - 3985 Grand Park Drive
Mississauga, Ontario
This spacious and bright condo unit in the heart of Mississauga is perfect for those seeking both comfort and convenience. Featuring one bedroom, one den, and one bathroom, the den is large enough to serve as a second bedroom or a versatile home office. The open-concept living and dining area create a welcoming space for relaxation and entertaining. The oversized bedroom offers ample space and includes two closets for plenty of storage. With upgraded LED lighting, this unit is designed to provide a modern, energy-effcient living experience. Located in the center of Mississauga, you'll have easy access to shopping, dining, transit, and all the amenities the city has to offer. (id:61852)
Bay Street Group Inc.
171 Cherryhurst Road
Oakville, Ontario
Welcome to this stunning 3+1 Bedroom Home!! This Meticulously Well Kept Home Presents a Grand Entrance with a Beautiful Door, a Feature Stone Wall with a Fireplace, and Coffered Ceilings, Open Concept Design Boasts a Modern White Kitchen with Quartz countertop, 2 pantries! The Dining Area overlooks the Walkout to a Roof Covered Patio where you can Enjoy the Elegant Curb Appeal Entertaining with Friends and Family. A Walkout to the garage from the Kitchen, Hardwood Floors, 2nd Floor Laundry, Primary Bedroom has a Walk In Closet and Ensuite, 2nd bedroom has a W/I closet, Pot Lights, Wrought Iron Spindle Railing, Wooden Staircase, California Shutters Throughout, Roof Replaced & Upgraded (2025), Window Covering Newly Re a Gorgeous basement fully equipped with Kitchen, bathroom, Separate Entrance with Laundry. (id:61852)
Baytree Real Estate Inc.
18599 Horseshoe Hill Road
Caledon, Ontario
Located on a paved country road, this 3+2 bedroom, 3-bathroom raised bungalow set on a private, treed 2.89-acre lot features a pond, stream, bush, trails, fenced backyard, circular driveway, and a detached approx. 24 ft. x 30 ft. outbuilding with excellent workshop potential. An ideal property for nature lovers, hobbyists, and extended family living! The main level features an oak kitchen with stainless steel appliances, bright living spaces, and a south-facing deck overlooking the private backyard. The Living room offers hardwood flooring and a propane gas fireplace. Fabulous for extended family or in-law living, the finished basement with above-ground windows includes a spacious rec room with a gas woodstove, laundry area, hobby/workshop, 3-piece bath, bedrooms #4 & #5, and a cold room. The home has a steel roof, vinyl siding, and vinyl casement/awning windows, along with a ground-source heat pump and a fenced backyard. The attached, insulated approx. 23 x 23-foot garage is propane-heated w/ 11 ft. ceiling, a 16 x 10 ft. insulated roll-up steel door, and includes a vertical platform lift (elevator) for enhanced accessibility. An 8 ft. x 12 ft. greenhouse has water, hydro and propane heater. A fabulous opportunity combining privacy, functionality, and natural beauty in a tranquil setting close to major commuter highways 10, 9, and Airport Road. Minutes to all shopping amenities and hospital in nearby Orangeville, 20 mins to Brampton, 1hr to Toronto and 45 minutes to Pearson Airport. (id:61852)
Century 21 Millennium Inc.
2464 Postmaster Drive
Oakville, Ontario
Two story, 3 bedroom, 2.5 bath, all brick townhome in Oakville's West Oak Trails. Features include a open concept layout, dark hardwood floors throughout, dark hardwood staircase, inside entry from garage and access to garden from Garage. Location Close To Oakville Trafalgar Hospital, Shops, Bronte Go Transit And Minutes From Bronte Park And With Easy Access To All Major Highways. Credit check, rental application, references and employment letter required.24 hours notice required for all showings. Non smoking. Tenant to pay all utilities including hot water rental. (id:61852)
Royal LePage Real Estate Services Ltd.
303 Chuchmach Close
Milton, Ontario
CARPET FREE TOWNHOME ON A QUIET CUL-DE-SAC WITH NO SIDEWALK & NO REAR NEIGHBOURS... Welcome home to this beautifully maintained freehold townhouse tucked away on a quiet cul-de-sac with no sidewalk and no rear neighbours-offering rare privacy and added parking convenience. The bright, open-concept main floor features a spacious living room with large windows, a cozy electric fireplace, and a walkout to a private backyard with a large deck-perfect for BBQs, entertaining, or unwinding with no rear neighbours.The eat-in kitchen is equipped with stainless steel appliances, while the primary bedroom offers a walk-in closet and a private ensuite with a modern glass shower enclosure. Thoughtful upgrades include fresh paint throughout, refreshed deck (2025), powder room upgrade (2024), pot lights (2021), fridge (2024), stove (2024), dishwasher (2024), upper-floor laminate (2021), and main-floor zebra blinds (2025).The unfinished basement provides a blank canvas for your custom finishes-ideal for future living space, a home gym, or additional bedroom and includes a bathroom rough-in. Conveniently located minutes to the GO Station, parks, schools, and shopping, this home is situated in one of Milton's most desirable neighbourhoods... (id:61852)
Royal LePage Real Estate Associates
1572 Honey Locust Place
Pickering, Ontario
Introducing Mattamy's Valleyview Model With A Captivating French Chateau Elevation. Main floor open concept dining, living and kitchen. Modern Kitchen with stainless appliances. 9' foot ceiling and The Second Level Boasts Four Bathrooms, Including An Expansive Family Room, Ideal For Accommodating Larger Families. Side Entrance With Finished Basement Two Bedrooms, kitchen and Full Washroom. Notable Upgrades Include 9-Foot Ceilings On Both The Main Floor And Second Level, Elegant 8-Foot Doors With Black Hardware, Quartz Countertops With A Waterfall Feature and Backsplash, Premium Light Fixtures, A Distinctive Accent Wall, Hardwood Flooring Throughout, Calcutta Tiles, Wrought Iron Spindles On The Stairs, Enlarged Windows On The Second Level, A Luxurious Soaker Tub, And Numerous Other Upgrades. Nestled In Pickering Mulberry, A Well-Conceived Master-Planned Community. (id:61852)
Homelife/future Realty Inc.
42 Artania Street
Oshawa, Ontario
Picture yourself coming home to this. Step inside to discover a warm and spacious front foyer with interior access to the one car garage and large separate storage room. Make your way upstairs where the perfect blend of charm and comfort awaits with the open concept kitchen ready for those family gatherings with stainless steel appliances, granite counters and backsplash. It also has a sun filled open concept dining and living area with smooth ceilings, pot lights and a walk-out to a charming balcony perfect for those morning coffees or summer barbecues. Head upstairs your spacious primary bedroom retreat with a large window, ample closet/storage space. A second generous sized second bedroom provides the perfect space with a large window and closet. If you are a first time buyer looking to find a house to call your first home, an investor seeking an opportunity for rental income or someone minimizing their living space, this home is exactly what you are looking for, especially with its location! Extras: Nestled in a desired neighborhood known for its short distance to Ontario Tech University, Durham College, it offers proximity to all the amenities you need, highways, schools, trails, and Costco. Everything you need just minutes away! (id:61852)
Royal LePage Terrequity Realty
804 - 1 Quarrington Lane
Toronto, Ontario
** Crosstown Condos ** Brand New Modern 1Bdrm Suite + Locker! Bright Open Layout w/Floor-To-Ceiling Windows. Integrated Appliances, Quartz Counters & Sleek Cabinetry. Unbeatable Transit & Highway Access: TTC At Door, Eglinton Crosstown LRT, Direct Bus To Subway. Quick Drive To DVP/401/404. Near Shops At Don Mills, Sunnybrook, Superstore, Parks/Trails, Aga Khan Museum & Great Dining. Amenities: Concierge, Gym, Co-Work Space, Party/Meeting Rooms + More. (id:61852)
Toronto Lofts Realty Corp.
552 - 30 Dreamers Way
Toronto, Ontario
Welcome to this beautiful 5th floor condo in the heart of the vibrant Regent Park community, where thoughtful design meets everyday comfort. Offering 630 sq. ft. of bright open concept living, this inviting 2 bedroom, 2 bathroom suite feels instantly welcoming from the moment you step inside. The sleek kitchen is both stylish and functional, featuring built in appliances, quartz countertops, a centre island, and track lighting, perfectly positioned to overlook the spacious living area. The bright living area flows seamlessly to a charming Juliette balcony, inviting you to enjoy fresh air and peaceful city views. The primary bedroom offers a peaceful retreat, complete with a spacious closet and a 4pc ensuite. The second bedroom is equally inviting and versatile, enhanced by elegant glass exposure into the kitchen, making it perfect as a bedroom, home office, or guest space. Completing the suite are a full 4pc bathroom and convenient in-suite laundry. Residents also enjoy an impressive collection of building amenities, including 24 hour concierge, a fully equipped gym and exercise room, visitor parking, and more. Perfectly situated just moments from Toronto's beloved shops, restaurants, public transit, the Distillery District, and countless downtown attractions, this exceptional lease opportunity offers the perfect place to call home! (id:61852)
Sam Mcdadi Real Estate Inc.
Lower - 3 Glentworth Road
Toronto, Ontario
Elevate Your Urban Living Experience In This Coveted Two-Bedroom Basement Apartment With A Separate Entrance, Where You Can Enjoy Quiet Privacy. Tenants Have Separate Use Of All Appliances, Including Laundry. Conveniently Located In Don Valley Village Near Schools, The Sheppard Subway, Seneca College, Daycare, Hospitals, Fairview Mall, And More. Bask In Tranquility As The Apartment Backs Onto A Park, With Easy Access To HWY 401/404/DVP. Tenant Responsibility For Utilities Is Calculated Based On The Number Of Households And Shared With Upper-level Tenants. (id:61852)
Real One Realty Inc.
634 - 161 Roehampton Avenue
Toronto, Ontario
**Bright, Spacious, West Facing 1 Bedroom w/Locker In The Heart Of The City!** Steps To Upcoming LRT, Yonge/Eglinton, Subway, Dining, Bars, Entertainment, Shopping & More! Outdoor Infinity Pool, Hot Tub, BBQ Area, Spa, Sports Lounge, Gym, Yoga Deck, Party/Media Centre, Fire Pit* (id:61852)
Sutton Group-Admiral Realty Inc.
915 - 1 Jarvis Street
Hamilton, Ontario
Welcome to 1 Jarvis Street in the heart of Downtown Hamilton. This almost-new 1-bedroom plus den suite at 1 Jarvis Condos offers 573 sq. ft. of well-designed, open-concept living, with access to a spacious balcony perfect for relaxing or entertaining. The modern kitchen features built-in stainless-steel appliances, quartz countertops, a stylish island, and a deep sink. Oversized windows provide abundant natural light throughout. Enjoy premium amenities including a fitness centre, yoga studio, resident lounge/co-working space, and 24-hour concierge. Conveniently located near McMaster University, Mohawk College, shopping, dining, parks, and GO Transit, offering easy commuting to Toronto. (id:61852)
RE/MAX Real Estate Centre Inc.
