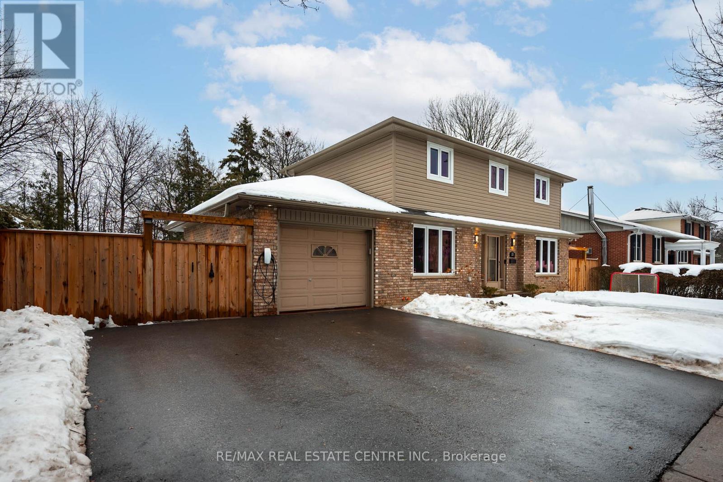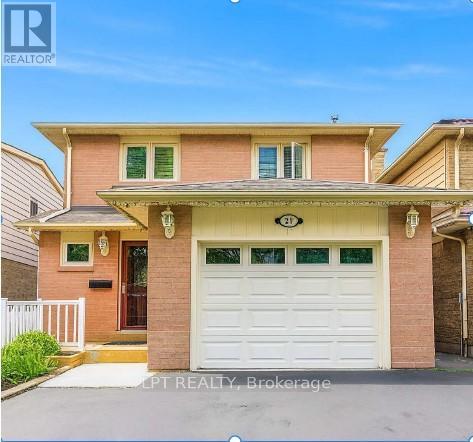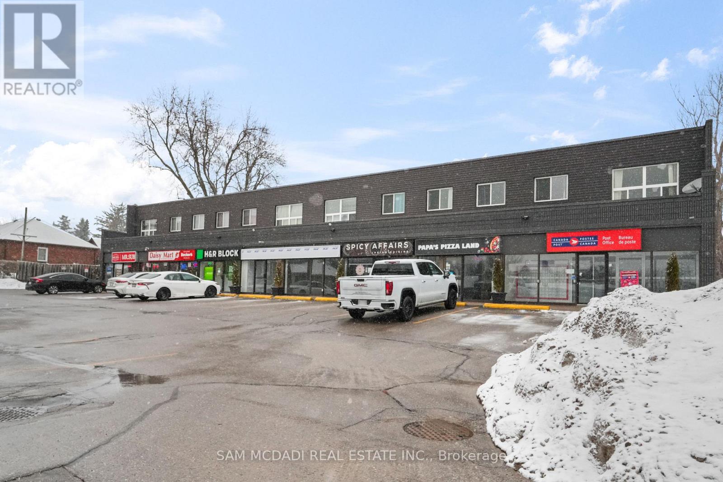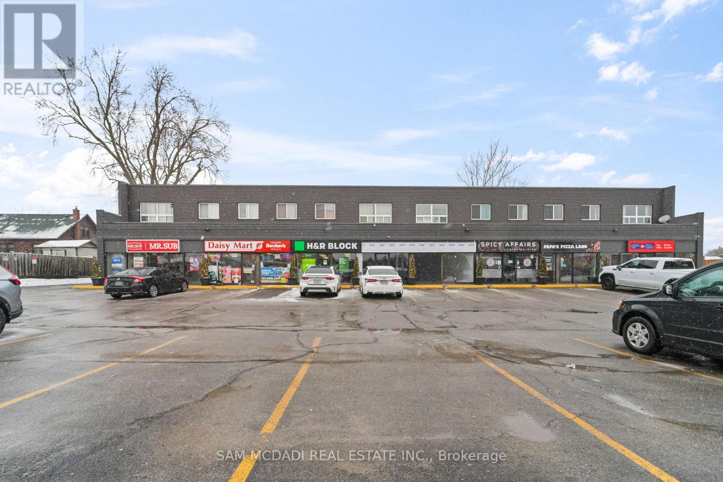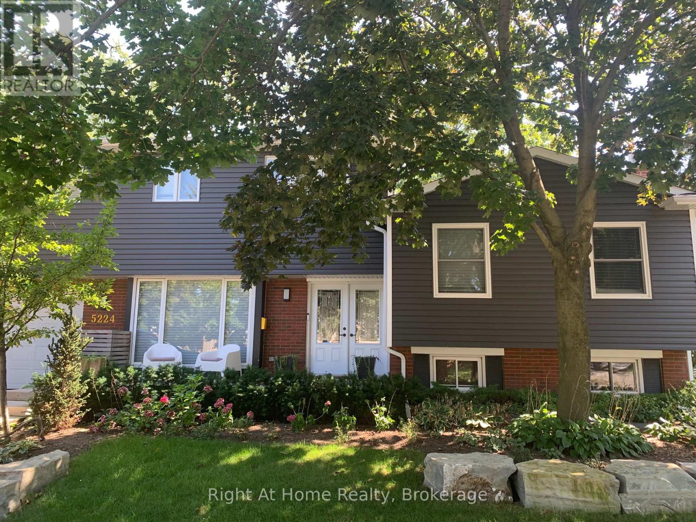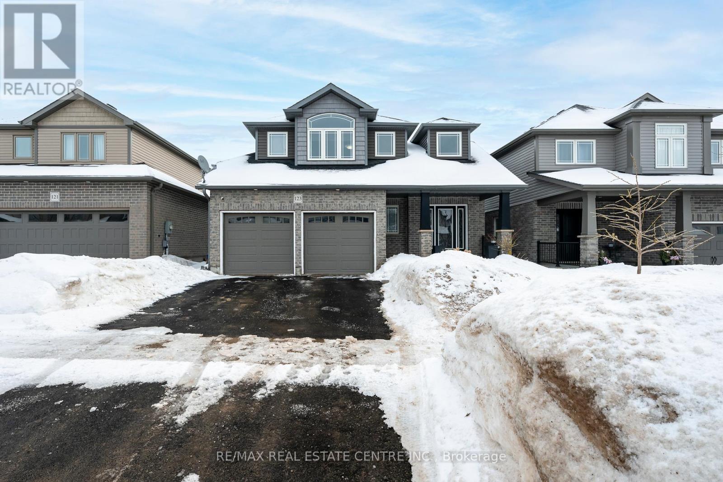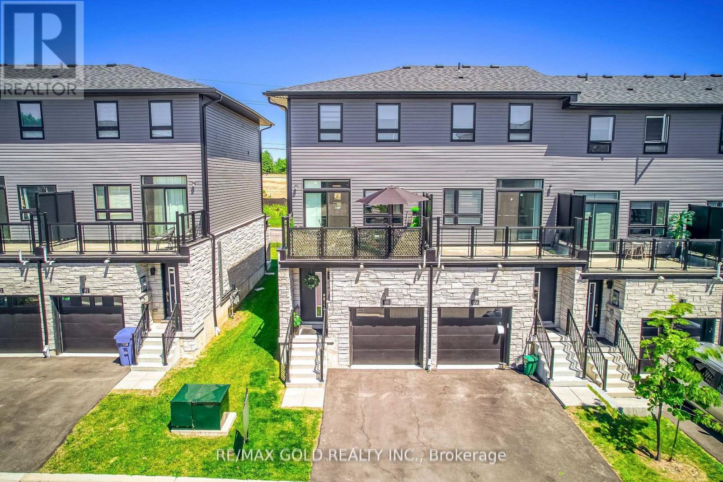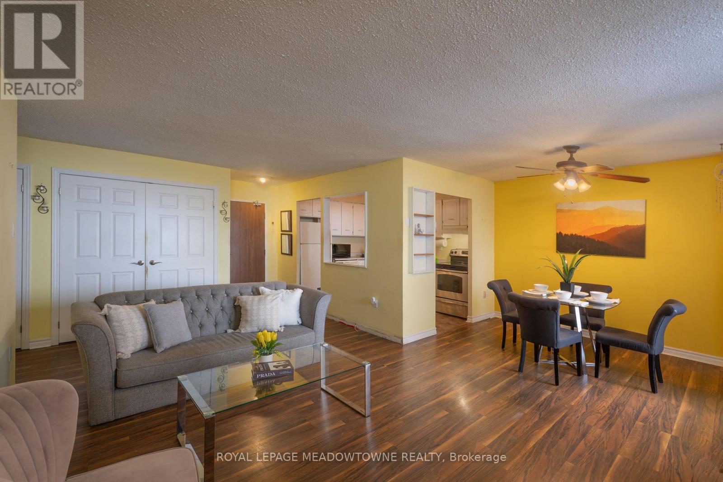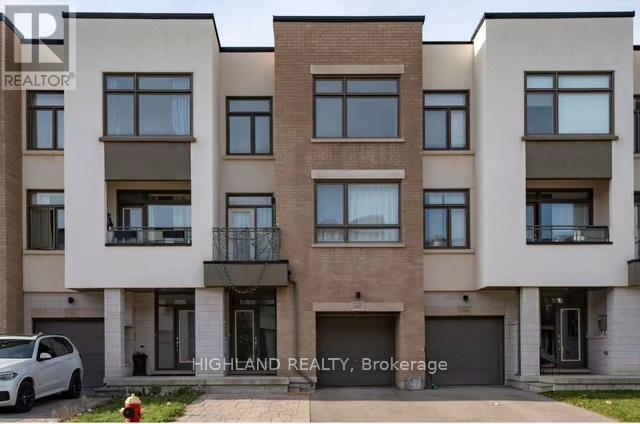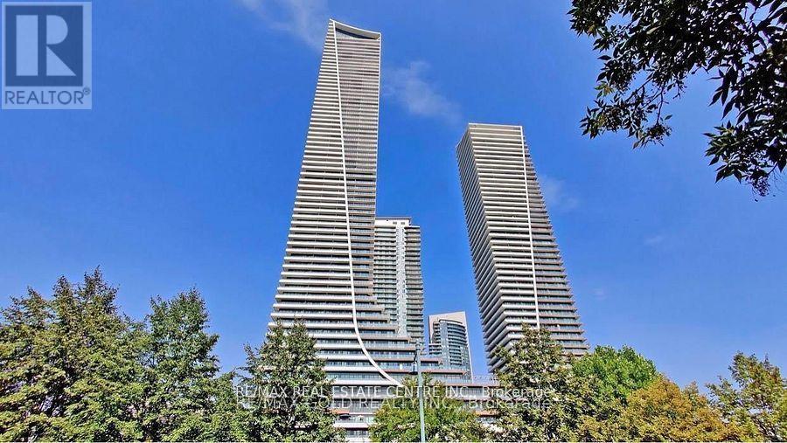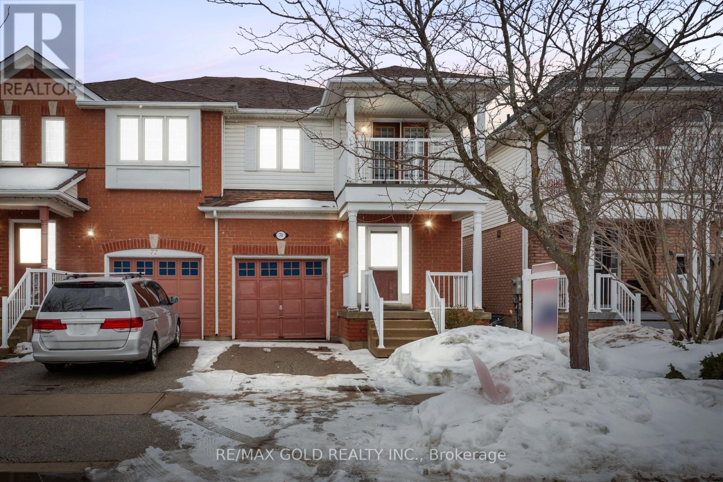35 Treleaven Drive
Brampton, Ontario
"Treleaven Haven" at 35 Treleaven Dr puts you on a quiet, mature, tree-lined street in Downtown Brampton, where the setting feels tucked away, but you stay close to everything. Parks and trails sit nearby, with the Etobicoke Creek Recreational Trail and Fletcher's Creek just a short walk away. Inside, this tastefully modernized, move-in ready 3+1 bedroom detached home offers 3 bathrooms, large windows, and tons of natural light over hardwood and ceramic floors. The remodeled kitchen keeps everyone together with a generous peninsula, stone counters, and smart storage. Recent improvements include updated flooring, counters, vanities, tile, lighting and plumbing fixtures, and modern hardware. Upstairs, the spacious primary gives you double closets, and the additional bedrooms work for kids, guests, or a home office. Downstairs, the finished basement adds real flexibility with a large rec room, a fourth bedroom, laundry, and a 3-piece bath with large shower. Use it for guests, teens, a home office, or your next project space. The home offers 2000 sq ft of finished living space with a layout that works for first-time buyers, growing families, and downsizers alike. Out back, your 78-foot-wide lot turns into a private summer hangout with an in-ground saltwater pool, cabana, and a clean, professionally finished yard. The full-size glass garage door to the backyard makes pool days easy and doubles as a flexible summer space. And when you want to get around, you can leave the car at home. You are a short walk or drive to the Brampton Downtown GO Station, close to rapid transit routes, and minutes to shops, dining, and everyday essentials in the Downtown core. (id:61852)
RE/MAX Real Estate Centre Inc.
27 Woodsview Avenue
Toronto, Ontario
Welcome to this bright and beautifully maintained 3-bedroom, 3-bath home ideally located directly across from Humber College. Opportunities in this high-demand pocket are rare. The open-concept main floor features hardwood floors, abundant natural light, and a fireplace as a focal point in the living area. The modern kitchen is finished with quartz countertops, stainless steel appliances, and ample cabinetry. Walk out to a covered deck perfect for entertaining or relaxing outdoors.Upstairs offers spacious bedrooms with generous closet space. The finished basement includes a 3-piece bathroom and provides excellent additional living space, ideal for an in-law suite, home office, or recreation area. Exceptional location just minutes to Etobicoke General Hospital, Finch West LRT, Woodbine Mall, parks, shopping, restaurants, and major highways (427, 401, 27).Ideal for families, investors, or commuters seeking convenience and long-term value. A rare opportunity in a prime location. (id:61852)
Lpt Realty
8 - 130 King Street E
Clarington, Ontario
Discover comfortable, practical living at this upper-level apartment in downtown Bowmanville. This well-kept 2-bedroom apartment sits above a busy neighbourhood retail plaza, putting everyday essentials, including Canada Post, restaurants, and personal services right at your doorstep. Inside, you'll find a thoughtfully laid-out unit featuring durable vinyl flooring throughout, a full 4-piece bath, and a functional modern kitchen with full-size appliances ready for move-in. Both bedrooms offer generous sizing and ample closet space, while large windows bring in an abundance of natural light, making the space feel open, airy, and inviting.The building includes on-site laundry for added day-to-day ease. Its location offers exceptional connectivity, including quick access to Hwy 401, public transit routes, shopping centres, schools, and parks, meaning you're never far from where you need to be. Historic Downtown Bowmanville's shops and dining scene are just minutes away.Whether you're a first-time renter, a commuter, or simply looking to simplify your lifestyle, this apartment checks every box. (id:61852)
Sam Mcdadi Real Estate Inc.
4 - 130 King Street E
Clarington, Ontario
Welcome to #4-130 King St E, a bright and spacious 2-bedroom apartment nestled above a vibrant retail plaza in downtown Bowmanville. This well-maintained unit offers generous bedroom sizes, large windows that flood the space with natural light, and ample closet storage to keep your home organized and comfortable. The open living area flows seamlessly into a modern kitchen equipped with full-size appliances, perfect for everyday living or entertaining guests. Durable vinyl flooring throughout ensures easy upkeep and a clean, contemporary feel, complemented by a full 4-piece bathroom.What truly sets this home apart is the unmatched convenience at your doorstep. Restaurants, personal services, and Canada Post are literally steps below you, while Hwy 401, public transit, top-rated schools, parks, and the beloved historic Downtown Bowmanville are all within easy reach. On-site laundry makes daily life effortless.Ideal for professionals, couples, or small families looking for low-maintenance living in a central, walkable location. This is modern convenience offers everything you need, right where you need it. (id:61852)
Sam Mcdadi Real Estate Inc.
5224 Verhoeven Road
Burlington, Ontario
Presenting a rare opportunity to own in the highly sought-after, family-friendly neighbourhood of Elizabeth Gardens in Burlington. Just minutes from the shores of Lake Ontario, everyday amenities, parks, and top-rated schools-including Nelson High School, this beautifully refreshed home offers exceptional space, comfort, and lifestyle. Boasting 5+1 bedrooms and 4 bathrooms across five thoughtfully designed levels, this home is filled with natural light and generous living areas for the whole family. The oversized primary retreat features a private ensuite and a spacious walk-in closet, creating a true sanctuary. At the heart of the home, the stylish, on-trend eat-in kitchen is as functional as it is inviting, complete with two work sinks and ample space for gathering, cooking, and entertaining. Step outside to your own private backyard oasis. Relax beside the tranquil waterfall pond, entertain under the wooden gazebo, or unwind by the sparkling saltwater inground pool. A gas BBQ hookup makes outdoor dining effortless, while the large shed and raised garden beds offer added convenience for hobbyists and home gardeners alike. The newly renovated lower-level family room is warm and welcoming, featuring a cozy gas fireplace and abundant seating space. Downstairs, you'll also find a cedar-lined wine closet, a well-designed laundry area, generous storage, and a dedicated workshop-perfect for renovators, carpenters, or creative pursuits. With a newer furnace and A/C, four-car parking including garage space, and evident pride of ownership throughout, this lovingly maintained home offers comfort, versatility, and timeless appeal. This is a home that truly must be experienced to be appreciated. (id:61852)
Right At Home Realty
123 Taylor Drive
East Luther Grand Valley, Ontario
Welcome to 123 Taylor Drive in Grand Valley, a detached Thomasfield built home in the Mayberry Hill community. You get a quiet, family friendly street, a 40 foot lot, a two car garage, and a private fully fenced backyard framed by mature trees. With a gazebo and shed already in place, the yard is ready for summer dinners with family, friends, and dogs... or weekend projects. Inside, you have 2,181 square feet (per MPAC) above grade and a layout that keeps life simple. Large windows bring in natural light, the living room centres around a gas fireplace, and the kitchen offers stainless steel appliances, plenty of counter space, a large pantry, and generous cabinet storage. Main-floor laundry and direct access to the garage make day-to-day routines easier. Upstairs, three bedrooms plus a skylit den or flex space fit first-time buyers, growing families, and downsizers who still want room for work or guests. The primary suite includes two walk-in closets and a five-piece ensuite with double vanities, a spacious walk-in shower, and a soaker tub. Downstairs, the basement stays open and unfinished, ready for your plans, whether that's a rec room, home gym, extra bedroom, or a play space. You also get a bathroom rough-in and a cold room, so the practical pieces are already in place. Grand Valley offers small-town living, with multiple parks and trails nearby for a quick hike, plus countryside routes for longer rides and snowmobiling in-season. You also stay within easy reach of Orangeville, Fergus, and the GTA for commuting and bigger city errands. (id:61852)
RE/MAX Real Estate Centre Inc.
90 - 51 Sparrow Avenue
Cambridge, Ontario
Location! Location! One of the Largest Freehold End unit Townhomes, With Backyard. Built in2022 by Cable view Homes Located in the desirable Branchton Park neighbourhoods in Cambridge. 3Bedrooms, 3 washrooms, 1658 sq.ft, MPAC Report is Attached. Attached Garage & Backyard. Main floor features and open concept layout creating a bright and airy atmosphere. Easy access to a large balcony, The home features laminate flooring, ceramic tile, custom closet, ,2 piece washroom on main floor with 2 full washrooms, Standing Shower with Glass Washroom on upper level. Stainless Steel appliances and quartz counter-tops w/Centre island. Kitchen is perfect for entertaining - with both eat-in space and formal dining. Lots of visitor parking spaces. POTL Fees $76.51 Monthly. Pictures And Virtual Tour has been Added from the Previous Listing when the owner was residing *********** Please click on Virtual Tour to View the entire Property************* (id:61852)
RE/MAX Gold Realty Inc.
#806 - 2301 Derry Road W
Mississauga, Ontario
Come And Appreciate One Of The Largest Layouts In A Well-Maintained Clean Building in an unbeatable location. Lots of potential within This 3 Bedroom, 2 Bathroom Unit. Maintenance fees cover almost everything, including Rogers Gigabit Internet, Rogers Infinite Cable TV with Two Boxes, leaving you only responsible for hydro. Enjoy amenities such as an outdoor pool, tennis courts, and a party room, perfect for entertaining or relaxing. Located in a prime Mississauga Meadowvale neighborhood, you're just a walk away from Meadowvale Town Centre, the Mississauga Bus Terminal, GO Station, Lake Aquitaine, and major highways. Whether you're commuting, shopping, or exploring the nearby parks and trails, everything you need is within reach. Being in a Highly Rated School District Makes It The Ideal Location To Raise A Family. Large East Facing Balcony, Two Parking Spots, And One Locker. A great value for the size and location! (id:61852)
Royal LePage Meadowtowne Realty
Suite A - 167 Squire Crescent
Oakville, Ontario
Two private suites available in a clean, well-maintained home. One on the ground floor and one on the third floor. Both rooms feature their own private ensuite bathroom. Each for $1200. Fantastic Location, Within walking distance to all daily shopping, restaurants, and amenities. Perfect for professionals or students looking for comfort and privacy. Enjoy access to a large kitchen and living area, shared with the homeowner. (id:61852)
Highland Realty
4319 - 30 Shore Breeze Drive
Toronto, Ontario
Beautiful Condo Apartment In Eau Du Soleil By Empire Communities. This Modern 1 Bedroom+ Tech Condo Has Many Unparalleled Luxury Amenities To Enjoy Like Games Room, Saltwater Pool, Lounge, Gym, Yoga & Pilates Studio, Dining Room, Party Room, Cinema Room, Guest Suites, Amazing View Of The Lake, Marina & Sunset And More! Close To Gardiner, Ttc & Go Transit. No Pets. (id:61852)
RE/MAX Real Estate Centre Inc.
70 Livingston Road
Milton, Ontario
Beautiful semi-detached home offering approximately 1,900 sq. ft. of bright, open-concept living space featuring a spacious main floor family room, 3 bedrooms, and a versatile media loft with walk-out to a balcony. Recent renovations include new oak stairs, elegant iron pickets, brand new flooring throughout, freshly painted interiors, newer pot lights and so much more, with over $40,000 spent on recent upgrades. The primary suite offers a walk-in closet and a spa-like ensuite with a Jacuzzi tub and separate shower. Enjoy a large eat-in kitchen, California shutters, and a brand new owned high-efficiency hot water tank. Located in a quiet neighbourhood, walking distance to the GO Station and minutes to Highways 401 and 407. A must see! (id:61852)
RE/MAX Gold Realty Inc.
5355 Tenth Line W
Mississauga, Ontario
Spacious & updated Semi in Churchill Meadows with 6 (4+2) Bedrooms & 5 Bathrooms with Finished Basement & Separate Entrance.! Welcome to this beautifully maintained move-in ready semi-detached offering over 2,600 square feet of finished living space! (1,906 sq. ft. above grade plus a professionally finished basement 750 sq. ft (approx.). House Built in 2014, this exceptional home is nestled in the highly sought-after Churchill Meadows community. The main level boasts 9-foot ceilings, elegant laminate flooring, and modern pot lights (Interior/Exterior), creating a bright and inviting atmosphere. The family-sized kitchen features granite countertops, stainless steel appliances, and ample cabinetry-perfect for both everyday living and entertaining. The second floor offers a generous bedroom with its own ensuite, plus three other bedrooms and a nicely appointed 4-piece bath. Added conveniences include a main-floor laundry (washer & dryer), a functional mudroom, and a cold room. Upstairs, you'll find four spacious bedrooms filled with natural light, Laminate flooring, ideal for growing families. The finished basement with separate entrance offers excellent income or in-law potential, featuring 2 bedrooms, 2 full bathrooms, a kitchen, Laundry, store and a comfortable living/lounge area. Additional highlights include: Double car covered garage, one additional parking for basement, Concrete backyard for low-maintenance, Ample roadside parking (up to 15 hours.), Sidewalk snow cleaned by City, Prime Location: Walking distance to schools and parks, close to public transit, and just minutes to Ridgeway Plaza, offering shopping, dining, and everyday conveniences. This exceptional home combines space, functionality, and income potential in one of Mississauga's most desirable neighborhoods-a must-see! https://tours.gtavtours.com/5355-tenth-line-w-mississauga/ (id:61852)
First Class Realty Inc.
