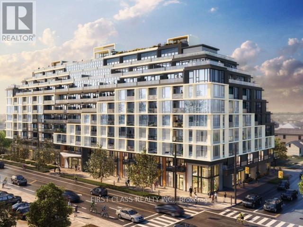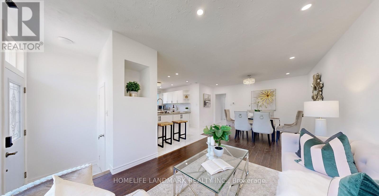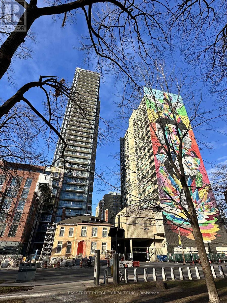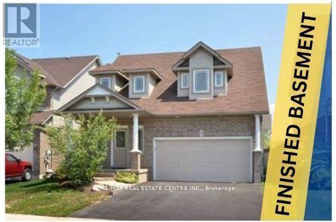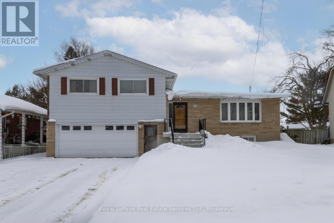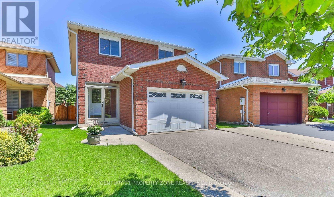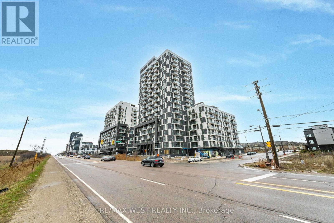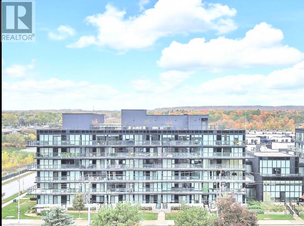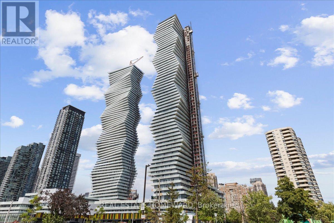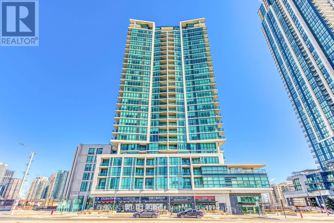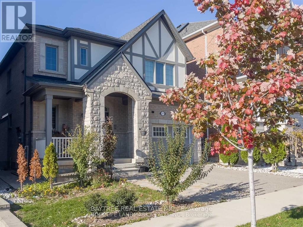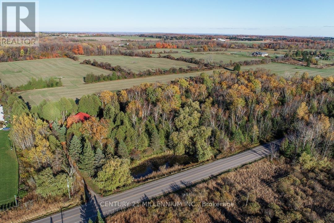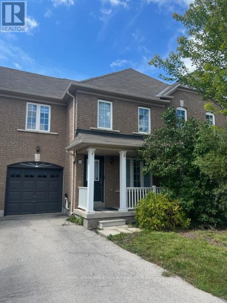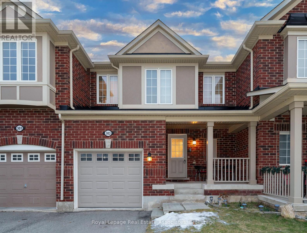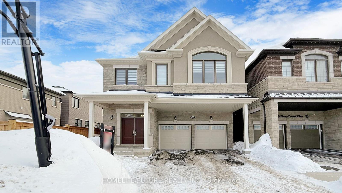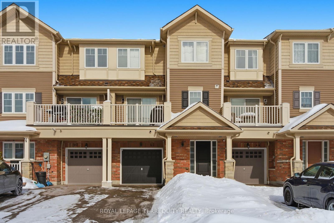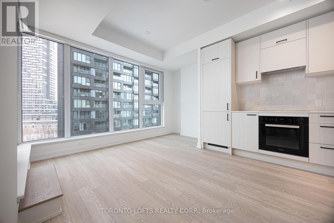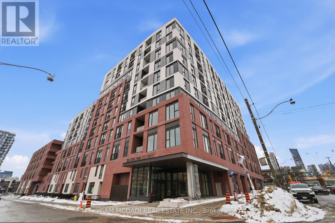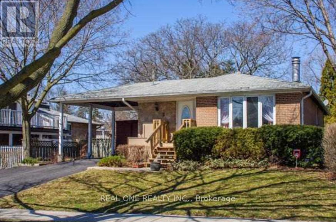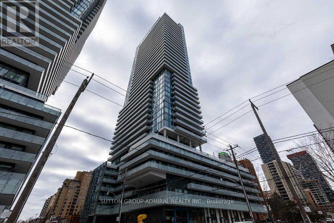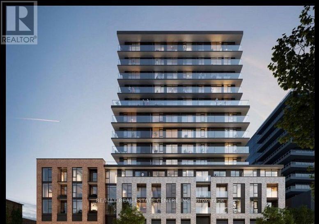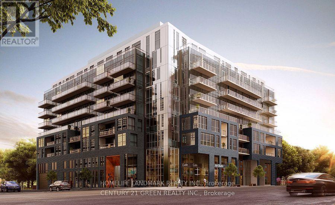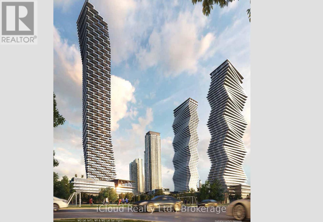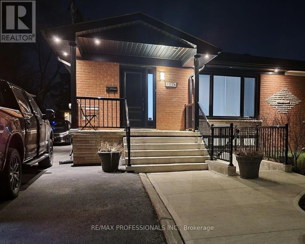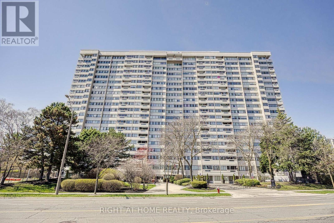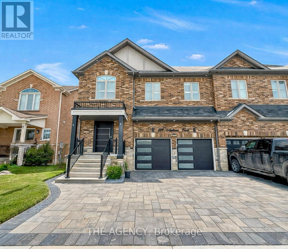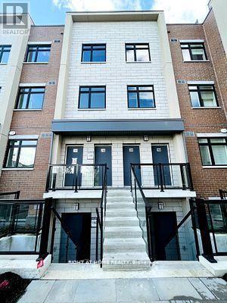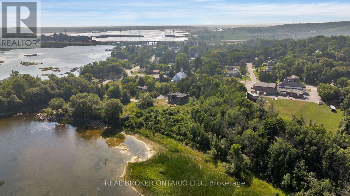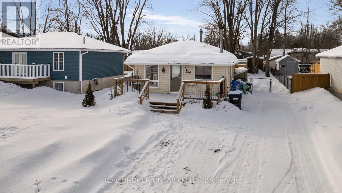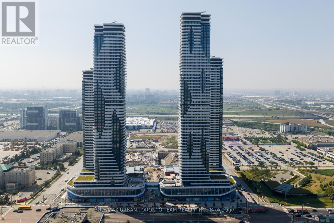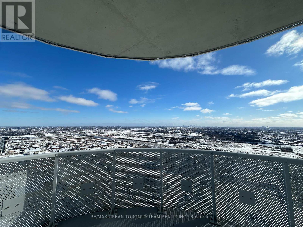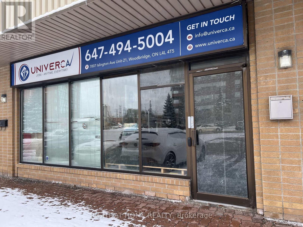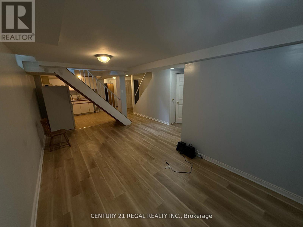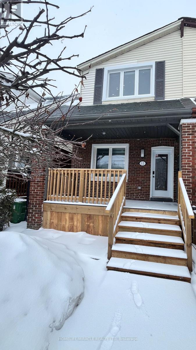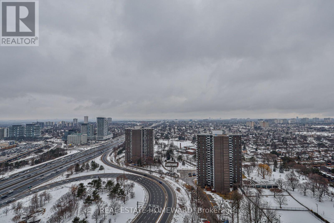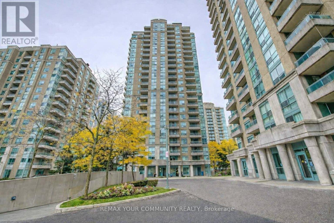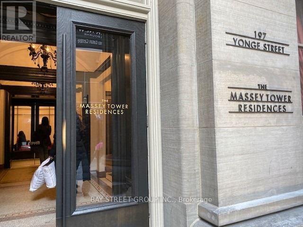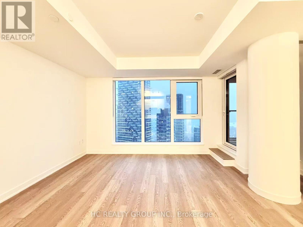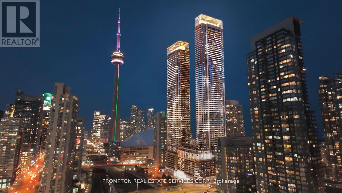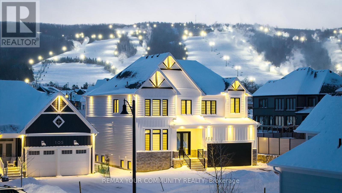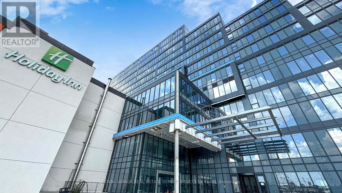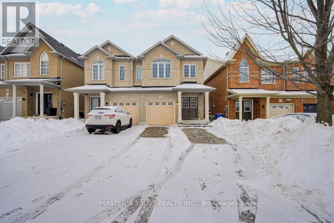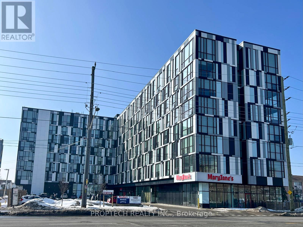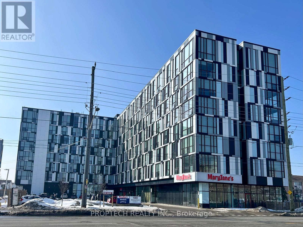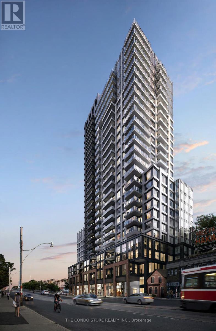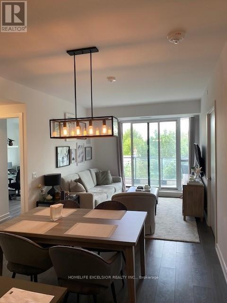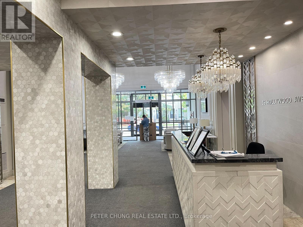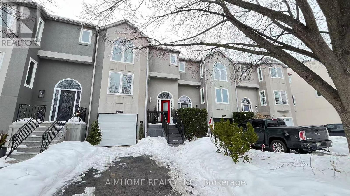718 - 556 Marlee Avenue
Toronto, Ontario
Bright & Spacious 1 Bed + Den at The Dylan. Welcome to this beautifully designed 1 Bedroom + Den condo offering modern comfort and convenience in a prime location. Featuring an open-concept layout, this bright and spacious unit is filled with natural light and showcases contemporary finishes, stainless steel appliances, and thoughtfully designed living space perfect for both relaxing and entertaining.Enjoy the added versatility of a Den ideal for a home office or guest space. Located Steps from Glencairn Subway Station, Allen Rd. Hwy 401, Near Shops, Restaurants, Parks, and Yorkdale Mall. Amenities Include 24-hour Concierge, Rooftop Terrace with BBQ, Gym, Party Room, Guest Suite, and Pet Spa (id:61852)
First Class Realty Inc.
246 Beechy Drive
Richmond Hill, Ontario
Welcome To This Stunning Semi-Detached Bungalow (Main Floor Only) Located In A Prime Richmond Hill Neighbourhood! This Home Features 3 Spacious Bedrooms And A Bright, Open-Concept Layout Perfect For Modern Living And Entertaining.Enjoy A Renovated Modern Kitchen With Breakfast Bar, Granite Countertops, Pot Lights, Stainless Steel Appliances (Double-Door Fridge & Stove), And Stylish Backsplash. Large And Inviting Living Room With Plenty Of Natural Light.Professionally Updated With Quality Finishes Throughout And Landscaped Front & Backyard (2025) Offering A Tranquil Outdoor Space. Massive Private Driveway Provides Ample Parking For Multiple Vehicles!Fantastic Location! Close To Bayview Secondary School (IB Program), Parks, Shopping Centres, Community Centre, Bus Transit, Go Station, Library, Supermarkets, Costco, And All Amenities. Minutes To Hwy 404. (id:61852)
Homelife Landmark Realty Inc.
1611 - 308 Jarvis Street
Toronto, Ontario
Welcome to One Year New JAC Condo In The Heart Of Downtown Toronto. Super Convenient Location At Jarvis St & Carlton St. Easy Access to TTC Streetcar and Subway. This Stunning and Spacious 2 Bedroom +2 Bathroom Unit with Natural Light. The Large Balcony with Unobstructed Breathtaking Cityscape and Lake Views. Modern and Open Concept with High-End Stainless-Steel Appliances. Perfect Walking Score Of 100, Steps away from Toronto Metropolitan University (TMU). Directly Across from Allan Gardens. Close to George Brown College, U of T, Eaton Center, Hospitals, Fine Dining, A Variety Of Retail Shops and Entertainments. Premium Amenities Included 24H Concierge, Gym, Pet Spa, Yoga Studio, Media Lounge, Music Room, BBQ Area, Party Room, Meeting Room and Many More! Experience Life in This Amazing Community You'll Proudly Call Home. Students Welcome!! (id:61852)
Bay Street Integrity Realty Inc.
39 Stoneham Street
New Tecumseth, Ontario
Welcome to 39 Stoneham St in Alliston - a bright and well-kept bungaloft perfect for first-time buyers, downsizers, or growing families. With over $70,000 in upgrades, this move-in-ready home features fresh paint, new pot lights, and an updated kitchen with quartz countertops and stainless steel appliances. The main floor offers garage access and a comfortable primary bedroom with a relaxing Jacuzzi tub, while upstairs you'll find two spacious bedrooms and a cozy loft ideal for a home office or reading space. The finished basement provides extra room for family time or entertaining, and the sunny walk-out backyard is perfect for relaxing or summer barbecues. Just move in and enjoy. (id:61852)
RE/MAX Real Estate Centre Inc.
246 Forman Avenue
Stratford, Ontario
Beautiful family home on a large fenced lot. This spacious carpet-free side split features a main floor with large living & dining room and an updated eat-in kitchen with stainless steel appliances. Upstairs includes 3 sizeable bedrooms and a 4-piece washroom. Lower-level office & powder room. 2 car garage & double driveway. Massive all grass yard with brand new concrete patio. Great neighbourhood with fantastic walkability. Close to schools, parks, hospital, shopping, transit & more. (id:61852)
Royal LePage Real Estate Services Ltd.
38 Toba Crescent
Brampton, Ontario
Welcome to Toba Cres! **Right on Hwy 410/Bovaird Drive** 4 Bedroom 3 Bathrooms. Has 2 Living/Family Rooms! Enclosed Front Porch, Recently Painted. Combined Living and Dining with a walk-through to the Kitchen and Breakfast area. New Quartz Counters with matching Backsplash. ALL NEWLY RENOVATED WASHROOMS. Primary Bedroom Features a Large Walk-In Closet and a 3-piece updated ensuite bathroom. Laundry is conveniently located on the second floor. 3 parking spots. The house will be professionally cleaned prior to occupancy! (id:61852)
Century 21 Property Zone Realty Inc.
311 - 335 Wheat Boom Drive
Oakville, Ontario
Welcome To This Modern 1 bed/1 bath Suite With An Open-Concept Design. Featuring A Kitchen With Trendy Quartz Countertops And Built-In Stainless Steel Full Appliances. This 2 Year Old Unit Offers A Spacious Layout, A Gourmet Kitchen, A Luxurious Bathroom, And A Walk-In Closet In The Primary Bedroom. Enjoy The Private Balcony. Additional Features Include 9-Foot Ceilings, Smart Digital Home Controls, And Keyless Entry. Ideally Located For Easy Accessibility For Commuters, Providing Easy Access To All Major Highways, GO Train, And The Hospital. Rent Is Inclusive Of Internet. Don't Miss This Exceptional Opportunity, Come And See This Unit In Person! (id:61852)
RE/MAX West Realty Inc.
A510 - 1117 Cooke Boulevard
Burlington, Ontario
Discover urban living at its finest in this stylish Burlington condo! Featuring 1 bedroom plus Den and 1 washroom and ensuite laundry. Enjoy the convenience of underground parking. Step out onto the large balcony with no direct neighbors in front, offering privacy. Inside, the open concept layout and modern kitchen create a welcoming ambiance. The perfect layout is designed for a Den to be a dinning area or a work from Home office space. Cozy living room is over looking to the beautiful walkout balcony. Built in 2021, this unit is situated on the 5th level and the building amenities include a gym and a common room. The front lobby features a concierge for added convenience. Location is great as the building is ideally located within walking distance to the GO station, just 1 km from the waterfront, and a few kms to Spencer park and Burlington Beach. Ideal for McMaster students. Easy access to the highway ensures stress-free commuting. Embrace the urban lifestyle in this prime location! (id:61852)
RE/MAX Success Realty
2101 - 3883 Quartz Road
Mississauga, Ontario
Live at the Iconic & Award Wining M City 2 Condo Located In The Heart Of Mississauga. A Must See Spacious 2 Bedroom + 2 Washroom + Den Condo With Beautiful Open Concept Living / Dining / Kitchen and Laminate Floors Throughout. Spectacular Kitchen With Quartz Counter Tops & Stainless Steel Appliances - Including Built In Dishwasher. Stacked Washer & Dryer In Unit. Large 140 SqFt Balcony with 2 Entrances. Parking and Locker Included. AAA Location Is Steps To: GO / MiWay Public Transit, School, Restaurants, Square One Mall, Civic Centre, Theatre, YMCA, Library, Sheridan College, & Living Art Center. Quick Access to Hwy 403 / 401 / QEW. Parking and Locker Included. (id:61852)
Real Estate Homeward
609 - 3985 Grand Park Drive
Mississauga, Ontario
This spacious and bright condo unit in the heart of Mississauga is perfect for those seeking both comfort and convenience. Featuring one bedroom, one den, and one bathroom, the den is large enough to serve as a second bedroom or a versatile home office. The open-concept living and dining area create a welcoming space for relaxation and entertaining. The oversized bedroom offers ample space and includes two closets for plenty of storage. With upgraded LED lighting, this unit is designed to provide a modern, energy-effcient living experience. Located in the center of Mississauga, you'll have easy access to shopping, dining, transit, and all the amenities the city has to offer. (id:61852)
Bay Street Group Inc.
171 Cherryhurst Road
Oakville, Ontario
Welcome to this stunning 3+1 Bedroom Home!! This Meticulously Well Kept Home Presents a Grand Entrance with a Beautiful Door, a Feature Stone Wall with a Fireplace, and Coffered Ceilings, Open Concept Design Boasts a Modern White Kitchen with Quartz countertop, 2 pantries! The Dining Area overlooks the Walkout to a Roof Covered Patio where you can Enjoy the Elegant Curb Appeal Entertaining with Friends and Family. A Walkout to the garage from the Kitchen, Hardwood Floors, 2nd Floor Laundry, Primary Bedroom has a Walk In Closet and Ensuite, 2nd bedroom has a W/I closet, Pot Lights, Wrought Iron Spindle Railing, Wooden Staircase, California Shutters Throughout, Roof Replaced & Upgraded (2025), Window Covering Newly Re a Gorgeous basement fully equipped with Kitchen, bathroom, Separate Entrance with Laundry. (id:61852)
Baytree Real Estate Inc.
18599 Horseshoe Hill Road
Caledon, Ontario
Located on a paved country road, this 3+2 bedroom, 3-bathroom raised bungalow set on a private, treed 2.89-acre lot features a pond, stream, bush, trails, fenced backyard, circular driveway, and a detached approx. 24 ft. x 30 ft. outbuilding with excellent workshop potential. An ideal property for nature lovers, hobbyists, and extended family living! The main level features an oak kitchen with stainless steel appliances, bright living spaces, and a south-facing deck overlooking the private backyard. The Living room offers hardwood flooring and a propane gas fireplace. Fabulous for extended family or in-law living, the finished basement with above-ground windows includes a spacious rec room with a gas woodstove, laundry area, hobby/workshop, 3-piece bath, bedrooms #4 & #5, and a cold room. The home has a steel roof, vinyl siding, and vinyl casement/awning windows, along with a ground-source heat pump and a fenced backyard. The attached, insulated approx. 23 x 23-foot garage is propane-heated w/ 11 ft. ceiling, a 16 x 10 ft. insulated roll-up steel door, and includes a vertical platform lift (elevator) for enhanced accessibility. An 8 ft. x 12 ft. greenhouse has water, hydro and propane heater. A fabulous opportunity combining privacy, functionality, and natural beauty in a tranquil setting close to major commuter highways 10, 9, and Airport Road. Minutes to all shopping amenities and hospital in nearby Orangeville, 20 mins to Brampton, 1hr to Toronto and 45 minutes to Pearson Airport. (id:61852)
Century 21 Millennium Inc.
2464 Postmaster Drive
Oakville, Ontario
Two story, 3 bedroom, 2.5 bath, all brick townhome in Oakville's West Oak Trails. Features include a open concept layout, dark hardwood floors throughout, dark hardwood staircase, inside entry from garage and access to garden from Garage. Location Close To Oakville Trafalgar Hospital, Shops, Bronte Go Transit And Minutes From Bronte Park And With Easy Access To All Major Highways. Credit check, rental application, references and employment letter required.24 hours notice required for all showings. Non smoking. Tenant to pay all utilities including hot water rental. (id:61852)
Royal LePage Real Estate Services Ltd.
303 Chuchmach Close
Milton, Ontario
CARPET FREE TOWNHOME ON A QUIET CUL-DE-SAC WITH NO SIDEWALK & NO REAR NEIGHBOURS... Welcome home to this beautifully maintained freehold townhouse tucked away on a quiet cul-de-sac with no sidewalk and no rear neighbours-offering rare privacy and added parking convenience. The bright, open-concept main floor features a spacious living room with large windows, a cozy electric fireplace, and a walkout to a private backyard with a large deck-perfect for BBQs, entertaining, or unwinding with no rear neighbours.The eat-in kitchen is equipped with stainless steel appliances, while the primary bedroom offers a walk-in closet and a private ensuite with a modern glass shower enclosure. Thoughtful upgrades include fresh paint throughout, refreshed deck (2025), powder room upgrade (2024), pot lights (2021), fridge (2024), stove (2024), dishwasher (2024), upper-floor laminate (2021), and main-floor zebra blinds (2025).The unfinished basement provides a blank canvas for your custom finishes-ideal for future living space, a home gym, or additional bedroom and includes a bathroom rough-in. Conveniently located minutes to the GO Station, parks, schools, and shopping, this home is situated in one of Milton's most desirable neighbourhoods... (id:61852)
Royal LePage Real Estate Associates
1572 Honey Locust Place
Pickering, Ontario
Introducing Mattamy's Valleyview Model With A Captivating French Chateau Elevation. Main floor open concept dining, living and kitchen. Modern Kitchen with stainless appliances. 9' foot ceiling and The Second Level Boasts Four Bathrooms, Including An Expansive Family Room, Ideal For Accommodating Larger Families. Side Entrance With Finished Basement Two Bedrooms, kitchen and Full Washroom. Notable Upgrades Include 9-Foot Ceilings On Both The Main Floor And Second Level, Elegant 8-Foot Doors With Black Hardware, Quartz Countertops With A Waterfall Feature and Backsplash, Premium Light Fixtures, A Distinctive Accent Wall, Hardwood Flooring Throughout, Calcutta Tiles, Wrought Iron Spindles On The Stairs, Enlarged Windows On The Second Level, A Luxurious Soaker Tub, And Numerous Other Upgrades. Nestled In Pickering Mulberry, A Well-Conceived Master-Planned Community. (id:61852)
Homelife/future Realty Inc.
42 Artania Street
Oshawa, Ontario
Picture yourself coming home to this. Step inside to discover a warm and spacious front foyer with interior access to the one car garage and large separate storage room. Make your way upstairs where the perfect blend of charm and comfort awaits with the open concept kitchen ready for those family gatherings with stainless steel appliances, granite counters and backsplash. It also has a sun filled open concept dining and living area with smooth ceilings, pot lights and a walk-out to a charming balcony perfect for those morning coffees or summer barbecues. Head upstairs your spacious primary bedroom retreat with a large window, ample closet/storage space. A second generous sized second bedroom provides the perfect space with a large window and closet. If you are a first time buyer looking to find a house to call your first home, an investor seeking an opportunity for rental income or someone minimizing their living space, this home is exactly what you are looking for, especially with its location! Extras: Nestled in a desired neighborhood known for its short distance to Ontario Tech University, Durham College, it offers proximity to all the amenities you need, highways, schools, trails, and Costco. Everything you need just minutes away! (id:61852)
Royal LePage Terrequity Realty
804 - 1 Quarrington Lane
Toronto, Ontario
** Crosstown Condos ** Brand New Modern 1Bdrm Suite + Locker! Bright Open Layout w/Floor-To-Ceiling Windows. Integrated Appliances, Quartz Counters & Sleek Cabinetry. Unbeatable Transit & Highway Access: TTC At Door, Eglinton Crosstown LRT, Direct Bus To Subway. Quick Drive To DVP/401/404. Near Shops At Don Mills, Sunnybrook, Superstore, Parks/Trails, Aga Khan Museum & Great Dining. Amenities: Concierge, Gym, Co-Work Space, Party/Meeting Rooms + More. (id:61852)
Toronto Lofts Realty Corp.
552 - 30 Dreamers Way
Toronto, Ontario
Welcome to this beautiful 5th floor condo in the heart of the vibrant Regent Park community, where thoughtful design meets everyday comfort. Offering 630 sq. ft. of bright open concept living, this inviting 2 bedroom, 2 bathroom suite feels instantly welcoming from the moment you step inside. The sleek kitchen is both stylish and functional, featuring built in appliances, quartz countertops, a centre island, and track lighting, perfectly positioned to overlook the spacious living area. The bright living area flows seamlessly to a charming Juliette balcony, inviting you to enjoy fresh air and peaceful city views. The primary bedroom offers a peaceful retreat, complete with a spacious closet and a 4pc ensuite. The second bedroom is equally inviting and versatile, enhanced by elegant glass exposure into the kitchen, making it perfect as a bedroom, home office, or guest space. Completing the suite are a full 4pc bathroom and convenient in-suite laundry. Residents also enjoy an impressive collection of building amenities, including 24 hour concierge, a fully equipped gym and exercise room, visitor parking, and more. Perfectly situated just moments from Toronto's beloved shops, restaurants, public transit, the Distillery District, and countless downtown attractions, this exceptional lease opportunity offers the perfect place to call home! (id:61852)
Sam Mcdadi Real Estate Inc.
Lower - 3 Glentworth Road
Toronto, Ontario
Elevate Your Urban Living Experience In This Coveted Two-Bedroom Basement Apartment With A Separate Entrance, Where You Can Enjoy Quiet Privacy. Tenants Have Separate Use Of All Appliances, Including Laundry. Conveniently Located In Don Valley Village Near Schools, The Sheppard Subway, Seneca College, Daycare, Hospitals, Fairview Mall, And More. Bask In Tranquility As The Apartment Backs Onto A Park, With Easy Access To HWY 401/404/DVP. Tenant Responsibility For Utilities Is Calculated Based On The Number Of Households And Shared With Upper-level Tenants. (id:61852)
Real One Realty Inc.
634 - 161 Roehampton Avenue
Toronto, Ontario
**Bright, Spacious, West Facing 1 Bedroom w/Locker In The Heart Of The City!** Steps To Upcoming LRT, Yonge/Eglinton, Subway, Dining, Bars, Entertainment, Shopping & More! Outdoor Infinity Pool, Hot Tub, BBQ Area, Spa, Sports Lounge, Gym, Yoga Deck, Party/Media Centre, Fire Pit* (id:61852)
Sutton Group-Admiral Realty Inc.
915 - 1 Jarvis Street
Hamilton, Ontario
Welcome to 1 Jarvis Street in the heart of Downtown Hamilton. This almost-new 1-bedroom plus den suite at 1 Jarvis Condos offers 573 sq. ft. of well-designed, open-concept living, with access to a spacious balcony perfect for relaxing or entertaining. The modern kitchen features built-in stainless-steel appliances, quartz countertops, a stylish island, and a deep sink. Oversized windows provide abundant natural light throughout. Enjoy premium amenities including a fitness centre, yoga studio, resident lounge/co-working space, and 24-hour concierge. Conveniently located near McMaster University, Mohawk College, shopping, dining, parks, and GO Transit, offering easy commuting to Toronto. (id:61852)
RE/MAX Real Estate Centre Inc.
714 - 3005 Pine Glen Road
Oakville, Ontario
Gorgeous Sun-Filled Unit With Large Balcony and South Exposure. High Level With unobstructed views of the city skyline and surrounding lush greenery. This 599 sq Unit With 9FT Ceiling And Laminate Floor Throughout. Open Concept Kitchen. Close to Go Train, 403/QEW, 407, Transit, Parks, Schools, and Hospital. 24 Hours Concierge. Tenant Pays Own Hydro, Water, TV, Internet & Tenant Insurance. $300 Key Set Deposit. AAA Tenant Only, Non-Smoker. (id:61852)
Homelife Landmark Realty Inc.
904 - 448 Burnhamthorpe Road W
Mississauga, Ontario
Brand New Apartment In the Heart of Mississauga. Brand new 2 Bedrooms, 2 Bathrooms Plus Den. Luxury Unit and unobstructed super view. 10-Ft Ceilings, Modern Bathrooms & Floor to Ceiling Windows. Modern Kitchen W/Quartz Countertop, high-end full set of kitchen appliances. Amenities Include 24-Hr Concierge, Seasonal Outdoor Skating Rink, Private Dining W/Chef Kitchen, Party Event Spaces, Outdoor Saltwater Pool, & Games Rm W/Kids Play Zone. Walking Distance to Sq One Shopping Mall, Celebration Sq, Central Library, Parks, Schools, Sheridan College, YMCA, Public Transit and T&T Supermarket. High Speed Internet included. Immediate access to Hwy 403, 401, and the QEW. Close proximity to Sheridan College. (id:61852)
Icloud Realty Ltd.
Basement - 1176 Alexandra Avenue
Mississauga, Ontario
Beautiful one-bedroom basement apartment with in-unit laundry. Nestled in the Lakeview community, just steps from the park and minutes from shopping, highways, GO Transit, and public transportation. Available for immediate possession. Some furniture can be provided if needed. Bright, clean, and move-in ready! Utilities included. (id:61852)
Century 21 Signature Service
205 - 1580 Mississauga Valley Boulevard
Mississauga, Ontario
Location, Space, Convenience - This Condo Truly Has It All. Featuring Three Spacious Bedrooms, A Large Living And Dining Area, Ensuite Storage, A Large Pantry, And Two Underground Parking Spots, This Unit Is Located In The Heart Of Mississauga. Upgraded Fully Renovated Brand New Kitchen With New Floor Tiles/New Cabinets/New Qaurtz Counter/New Backsplash/New Sink/New Faucet/New Exhaust Fan/New Light. Upgraded Main Bath With Brand New Vanity/New Backsplash/New Faucet/New Mirror. Huge Master Bedroom With Brand New High End Vanity/New Faucet/New Backsplash In 2Pc Ensuite And The Entire Unit Has Been Freshly Painted, Ready For Its New Owner.The Building Has Been Renovated Extensively, With New Elevators, Hallway Carpets, Doors, Lobby, Gym, Party Room, And Bicycle Room. Maintenance Fees Include Heat, Hydro, Water, And Internet, Making Living Here A Breeze.Conveniently Located Within Walking Distance To Square One, With A 24-hour Metro and Other Shops Across The Street. A Bus Stop Right At Your Doorstep, Taking You To Islington Subway. Just A Two-Minute Walk To Highway 10 And The Upcoming LRT Station, With Easy Access To QEW, 403, and 401. Enjoy Stunning Views Of The Mississauga Skyline From Your Own Balcony. (id:61852)
Right At Home Realty
229 Andrews Trail
Milton, Ontario
Welcome to 229 Andrews Trail! A stunning, extensively upgraded 2,253 sq. ft. semi-detached that lives like a detached, featuring a rare double 2-car garage and over $200,000 in premium renovations, offering a total of 6 bedrooms and 4 bathrooms. This home welcomes you with a grand entry, modern front door and garage doors (2023), 9-ft ceilings on the main level, hardwood floors, fresh paint throughout (2023), and new pot lights and light fixtures (2023), plus a showpiece electric fireplace with feature wall (2023). The brand-new modern kitchen with appliances (2025) offers quartz counters, glass backsplash, and a walkout to a beautifully finished backyard with side concrete (2022) and custom wood gazebo (2023)-perfect for entertaining. Upstairs features a spacious primary retreat with customized closets (2025) and a luxurious ensuite washroom (2022), along with renovated bathrooms including large tiles and a glass walk-in shower in the second bath (2022). Enjoy motorized blinds on the main level (2023), a modern powder room with vanity on the entry level (2023), and upgraded 200-amp electrical service (2023). A major highlight is the legal side entrance (2022) and professionally finished legal basement nanny suite (2023), ideal for extended family or rental income. The garage boasts high ceilings, wall panels and paint (2023), EV charging outlet, and direct backyard access. Located close to Milton GO, schools, parks, shopping, arena, and everyday amenities, this turnkey home blends style, space, and smart investment potential in one exceptional package. (id:61852)
The Agency
151 - 1075 Douglas Mccurdy Comm Court
Mississauga, Ontario
Trendy Urban 2 Beds and 2 Bath Townhome in the sought-after Lakeview. 9 Ft Ceiling on both the floors. Enjoy an abundance of natural light and space. A modern and stylish living experience. Steps to public transit, Short walk to Lakefront Promenade Park and Water Front Trails, Minutes to QEW, One-minute walk to the Walmart, many amenities and ample parking. 5 Mins to Port Credit,& Port Credit Go Station. Includes one underground parking spot and Internet. (id:61852)
Right At Home Realty
8, 20, 30, 31, 34 Hemlock Avenue
Tay, Ontario
ATTENTION BUILDERS, INVESTORS, DEVELOPERS!! 2.743 ACRES with 5 separately deeded properties. Of those 4 are vacant LOTS with possibility of turning 3 of those into 7 lots on the waters side to build 7 custom homes, plus 294-foot-wide lot with stunning custom home with views of Georgian Bay at the end of dead-end street! Of 2.743 acres only 0.5 acres are not on water side and remainder on Georgian Bay. Build the homes and sell for maximum profit. Where else can you find this size of acreage on the water 30 minutes from Barrie and 1 hour and 20minutes from Pearson Airport??!! The existing 2021 home (non water side but water views) is a modern crossed with bohemian vibe and is straight out of a magazine. Enjoy the pink and purple regular sunsets or nature at your doorstep with tons of trees, the Tay Trail with over 18kilometer's to explore or Waubaushene Beach and Pier just a short walk away. 5 minutes to 400 HWY, LCBO and Tim Hortons, 30 minutes to Barrie, 80 minutes to Pearson Airport. Waubaushene's quiet loving town will win you over. Home painted Benjamin Moore March 2025 (id:61852)
Real Broker Ontario Ltd.
3406 Lee Avenue
Severn, Ontario
Pinch me I'm dreaming, this adorable Cumberland Beach home is perfect for the downsizer not wanting condo fees, or rules, and still wanting a yard plus a private deeded community beach on Lake Couchiching. This turn key year round ranch bungalow has everything on one level. As soon as you step inside you will see the bright updated kitchen with butcher block counters, stainless steel appliances, and tiled backsplash. The open living room/kitchen combo has new flooring 2024. In the front bedroom a cozy romantic wood stove has been added perfect if there's ever an ice storm or power outage (2024 install and wett certified) as well as a gas furnace and AC. There is also a 4-piece bathroom, main floor laundry and a tankless hot water heater. The back primary bedroom (window by bed August 2025) has a beautiful ship lapped accent wall. Outside parking in the driveway for 5 cars plus triple shed with hydro and a little bunky room for guests who want to stay over but want some added privacy (plus another bonus shed). Updated attic insulation January 2024, front railing and two privacy fences 2024 and tons of established perennials including trumpet vines, rose bushes, clematis, and peonies. Stroll down to the end of the street for a kayak, stand up paddle board, or refreshing swim at the deeded beach only $30 per year membership. Steps to Severn Shores Public School, parks and a quick drive to jump on the hwy for commuters or for a round of golf. (id:61852)
Real Broker Ontario Ltd.
6012 - 8 Interchange Way
Vaughan, Ontario
Festival Tower C - Brand New Building (going through final construction stages) 698 sq feet - 2 Bedroom & 2 bathroom, Balcony - Open concept kitchen living room, - ensuite laundry, stainless steel kitchen appliances included. Engineered hardwood floors, stone counter tops. 1 Parking & 1 Locker Included (id:61852)
RE/MAX Urban Toronto Team Realty Inc.
6009 - 8 Interchange Way
Vaughan, Ontario
Festival Tower C - Brand New Building (going through final construction stages) 698 sq feet - 2 Bedroom & 2 bathroom, Balcony - Open concept kitchen living room, - ensuite laundry, stainless steel kitchen appliances included. Engineered hardwood floors, stone counter tops. 1 Parking & 1 Locker Included (id:61852)
RE/MAX Urban Toronto Team Realty Inc.
21 - 7007 Islington Avenue
Vaughan, Ontario
Excellent Opportunity to Lease A 1326 Sqft. Ground Floor Property In A Prime Woodbridge Location! Located on Islington Ave/Steeles Ave W This Vacant Property is Right On The Border of North York & Vaughn With Plenty of Parking. The Property Features a Kitchen and Two Washrooms. A Professional, Well-Managed Complex Suitable For A Wide Range of Businesses. See Attached Vaughan Zoning "Permitted Uses" Close to Major Highways (id:61852)
Right At Home Realty
1510 Terracotta (Bsmt) Crescent
Pickering, Ontario
Renovated! Newer Floors, No Carpet, Freshly painted Clean & Bright 2 Bdrm Basement In Pickering Located On A Quiet Cul De Sac. Featuring An Open Concept Spacious Living/Dining Area. 2 Large Bedrooms. Separate Side Entrance. No Pets & No Smokers. Close To All Amenities, Pickering Go-Station, Park, Hwy 401, Shopping Centre. Tenant To Pay 30% Of Utilities (id:61852)
Century 21 Regal Realty Inc.
12 Thyra Avenue
Toronto, Ontario
Beautifully renovated semi-detached home in one of East York's most desirable area. Fully updated from top to bottom, this property blends modern style, quality craftsmanship, and extensive mechanical upgrades for true turnkey living. Features a **legal second dwelling unit**, offering excellent rental income potential or flexibility for multi-generational living. Bright open-concept main floor with a stunning kitchen showcasing sleek finishes and stainless steel Samsung appliances. Convenient main-floor washer/dryer. A designer accent wall adds warmth and character to the living space. Engineered hardwood flooring throughout the main and second floors enhances the home's modern appeal, Designer zebra blinds on the main and second floors enhance the home's contemporary feel and offer excellent privacy and light filtering. Major upgrades include all new electrical wiring, plumbing, and ductwork; new windows; Smart thermostat, professional waterproofing done, sump-pump in the basement; replaced main drains and basement floor; backwater valve for added flood protection and peace of mind. interconnected smoke and CO detectors; and security cameras at the front and rear. The basement apartment includes separate baseboard heaters and an ERV system for improved air quality and comfort, Separate laundry rough-in in basement, New front and back decks built with city permits complete the exterior improvements. Short walk to Danforth shops, restaurants, TTC, parks, and schools. A rare opportunity offering high-end cosmetic finishes paired with substantial behind-the-walls upgrades. Move in and enjoy with confidence. "Homes offering this level of renovation and upgrades are rarely available" (id:61852)
Homelife/miracle Realty Ltd
2806 - 2015 Sheppard Avenue E
Toronto, Ontario
Charming, Open-Concept Condo Located In A Main, Desired Hub Of Toronto, Ideal For First-Time Buyers, Whether A Young Couple, Professionals Or Investors.. This Suite Offers A Modern Design Having A Foyer Entry, Large Windows Allowing Natural Sunlight To Flow Through Creating An Airy And Inviting Atmosphere Throughout. The Spacious, Functional Living Area Seamlessly Flows Into A Contemporary Kitchen, Featuring Sleek Cabinetry, Stainless Steel Appliances And Stone Countertops With Ample Counter Space, Ideal For Both Cooking And Entertaining. The Generously Sized Bedroom, With Double Closet, Provides A Peaceful Retreat, While The Bathroom Is Designed With Contemporary Finishes & Shelving. Additional Features Include: Ensuite Laundry, Large Balcony Spanning The Entire Width Of The Condo, Has Unobstructed Views For Cozy Outdoor Enjoyment And Easy Access To All Amenities The City Has To Offer, Including: Shopping, Dining, Transit And Parks. Perfect Blend Of Convenience, Comfort And Stylish Living For Anyone Seeking A Low-Maintenance, Move-In Ready Home In One Of Toronto's Most Desirable Neighbourhoods. Desired Building Amenities Include: BBQ Area On The Recreational Centre's Rooftop, Party Room, Library, 2 Guest Suites, Sauna Located In Gym/Change Room, Car Wash On P5 and a Bike Room On P2. Show With Confidence. (id:61852)
Real Estate Homeward
1903 - 3 Pemberton Avenue
Toronto, Ontario
Bright and exceptionally well-maintained corner suite offering nearly 1,000 sq.ft. of functional living space at the highly desirable Yonge & Finch intersection. This spacious 2-bedroom + large den layout features two full bathrooms, with a sun-filled south-west facing den that can easily serve as a third bedroom. Enjoy direct underground access to Yonge/Finch subway station, making commuting effortless. Located in a top-ranked school zone and one of the select buildings eligible for Earl Haig Secondary School. Steps to restaurants, shops, banks, and entertainment. Rent includes all utilities, hydro, heat, water, A/C, and 24-hour gatehouse security. Comes with 1 parking. Condo corporation requires occupancy by a single family only. (id:61852)
RE/MAX Your Community Realty
5709 - 197 Yonge Street
Toronto, Ontario
Rare & phenomenal million dollar view! Luxurious SW facing 3 bedrooms + 2 bathrooms suite w/ huge wraparound terrace, lake & CN Tower views. Large, sunny & spacious. Perfect for entertaining. Open concept w/ modern kitchen. The Massey Tower includes 5-star amenities 24/7 concierge, gym, sauna, steam, piano bar & cocktail lounge, party room, guest suites & so much more. Located directly across the EATON Centre. Steps to underground "PATH", financial district, hospitals, universities, theatres, shopping, St. Lawrence Market, subway, City Hall, etc. The lobby is beautifully restored 1905 bank building. Smart parking-1st condo in Toronto! A piece of heaven to make your home. (id:61852)
Bay Street Group Inc.
3116 - 1 Quarrington Lane N
Toronto, Ontario
Crosstown brand-new 31th-floor suite by Aspen Ridge, approximately 713 square. Including One Underground Parking Spot with EV Charger!! Modern living in a thoughtfully designed 1+1 layout, Den can use as a home office or guest bedroom. Large windows with unblocked view, 9-ft ceilings, and a gourmet kitchen with Miele appliances. premium building amenities including concierge, fitness centre, and party room, plus an unbeatable location steps from the Eglinton Crosstown LRT, Shops at Don Mills, Sunnybrook Park, and the DVP/401. BONUS - Internet is included! (id:61852)
Hc Realty Group Inc.
1608 - 1 Concord Cityplace Way
Toronto, Ontario
Welcome to this spectacular south-facing residence offering breathtaking panoramic city skyline and lake views!This beautifully designed interior unit features 540 sq.ft. of thoughtfully planned living space, complemented by a huge private balcony equipped with a ceiling light and built-in heater, creating the perfect outdoor retreat for year-round enjoyment-whether relaxing, entertaining, or taking in stunning sunsets over Lake Ontario.The suite showcases a modern open-concept layout with premium built-in Miele appliances, sleek cabinetry, and high-quality finishes throughout, delivering both elegance and functionality. Floor-to-ceiling windows flood the space with natural light, enhancing the bright and airy ambiance.Ideally located in the heart of downtown, just steps to Toronto's most iconic landmarks including the CN Tower, Rogers Centre, Lake Ontario waterfront, parks, restaurants, entertainment district, and public transit, offering unparalleled convenience and urban lifestyle.Residents enjoy access to world-class luxury amenities, including the exclusive 82nd Floor Sky Lounge with breathtaking views, state-of-the-art fitness centre, ice skating rink, party rooms, concierge service, and much more, providing a true resort-style living experience.Perfect for end-users and investors alike, this is a rare opportunity to own a premium unit in one of Toronto's most prestigious buildings. (id:61852)
Prompton Real Estate Services Corp.
103 Stillwater Crescent
Blue Mountains, Ontario
Featured on BlogTO. VISIT WWW.103STILLWATER.COM to view the full virtual walk-through and complete gallery. Positioned on a premium lot with unobstructed Blue Mountain views, this FULLY FURNISHED custom-built residence offers 5,009 sq ft of refined living space across three finished levels. A European-style 8-foot entry door, enhanced exterior lighting, and a purpose-built garage with high-lift tracks and EV rough-ins set the stage for the craftsmanship throughout. The main level features 10-foot ceilings, wide-plank hardwood, and a dramatic 20-foot great room with expansive windows framing panoramic mountain views. A linear Napoleon gas fireplace, custom built-ins, and integrated smart home features enhance the space. The chef's kitchen is anchored by a 17-foot stone island, full-height cabinetry, premium Monogram and Thermador appliances, and seamless access to a Trex wrap-around deck designed to capture the view. A vaulted four-season extension with heated porcelain floors, wood-burning fireplace, and two 9' x 9' glass doors creates exceptional indoor-outdoor living. Upstairs, the primary suite offers a private terrace and a spa-inspired ensuite, complemented by three additional bedrooms with walk-in closets and upgraded ensuites. The fully finished lower level includes radiant heated floors, wet bar, theatre, gym, smart sauna, and two additional bedrooms. The residence features three full laundry rooms-conveniently located on each level-delivering exceptional functionality and seamless comfort for year-round living and effortless entertaining in Blue Mountains. (id:61852)
RE/MAX Your Community Realty
301 - 600 Dixon Road
Toronto, Ontario
Location! Location! Location! Brand New Office In Regal Plaza, a Luxury Modern Business Hub Rising Above the Sky Within Minutes of Reach Of Toronto International Pearson Airport And The Toronto Congress Center. Closed to Highway 401, 403 And 427 For Quick Access And In The Same Location With The Holiday Inn Toronto At 600 Dixon Rd! Regal Plaza Welcomes You with A Ground Floor Retail Spaces, 4 Floors of Office Spaces and 7 Floors of Staybridge Luxury Suites Hotel, A Perfect Mix For Your Business To Strive! With Its Reinvigorated Neighborhood, Regal Plaza Offers Endless Potentials. Unit 301 is Your Opportunity To Own An Office In This Toronto Landmark Plaza! Priced to Sell Quick! Regal Plaza Is The Future Of Toronto International Business With More Than 90 Planes Taking Off & Landing Every Hour At The Pearson International Airport! This Is A Shell Unit And Comes With An Underground Parking. Act Quick Before This Is Gone! Seller Is Motivated. (id:61852)
Royal LePage Real Estate Services Success Team
77 Harvest Hills Boulevard
East Gwillimbury, Ontario
Stunning Sun Filled Semi-Detached In The Community Of Harvest Hills! Dark Hardwood Floors Throughout. Granite Counter Top, Ceramic Back Splash. Upper Floor Laundry, Professional finished basement. Steps To Water Splash Park For Kids, Phoebe Gilman Public School Jk-8, Costco Business Center, Upper Canada Mall, Go Train Station, Hwy 404 & 400. (id:61852)
Master's Trust Realty Inc.
232 - 1900 Simcoe Street N
Oshawa, Ontario
*3D Virtual Tour Available* Bright corner unit at University Studios! Enjoy abundant natural light and functional open-concept living in one of the largest suites in the building. Modern kitchen with stainless steel appliances and large floor-to-ceiling windows. Thoughtfully designed with a custom closet system and a welcoming entryway with built-in seating area and coat hooks for everyday convenience. Easy access to amenities such a gym, meeting room, and resident lounge. Just steps to Ontario Tech University & Durham College, public transit, shops, services and much more! Fantastic opportunity perfect for students and young professionals. (id:61852)
Proptech Realty Inc.
232 - 1900 Simcoe Street N
Oshawa, Ontario
*3D Virtual Tour Available* Bright corner unit at University Studios! Enjoy abundant natural light and functional open-concept living in one of the largest suites in the building. Modern kitchen with stainless steel appliances and large floor-to-ceiling windows. Thoughtfully designed with a custom closet system and a welcoming entryway with built-in seating area and coat hooks for everyday convenience. Easy access to amenities such a gym, meeting room, and resident lounge. Just steps to Ontario Tech University & Durham College, public transit, shops, services and much more! Fantastic opportunity perfect for students and young professionals. (id:61852)
Proptech Realty Inc.
208 - 286 Main Street
Toronto, Ontario
Extra tall ceilings, True Split 2 bedroom unit where each bedroom is a room that has floor to ceiling windows and a closet. No silliness. High end appliances, beautiful floors, clear exposure. Located in one of Toronto's best commuting neighborhoods, you're truly in a commuters heaven with the GO Train, Main Street Subway Station, and the 506 Streetcar all just minutes away. Local attractions and amenities include: A vibrant stretch of the Danforth with shops, restaurants, and cafes Nearby parks like Taylor Creek Park, Glen Stewart Ravine, and Norwood Park Cultural events and local charm in the surrounding East End communities Close to top-rated schools and community centers. Whether you're heading downtown, to the East End, or anywhere in the GTA, this location makes it easy. (id:61852)
The Condo Store Realty Inc.
403 - 609 Avenue Road E
Toronto, Ontario
Spacious Split Bedroom Floor Plan With Large Principal Rooms and Extra Large Balcony With A Mesmerizing Treetop Scenery. Hardwood Flooring Throughout, Master Bedroom With 4 Piece Ensuite, Large Den and 9Ft Ceilings. Modern Kitchen With Stone Countertop And Built/In Appliances. Close To All Amenities. Walking distance to School, TTC, Cafes, Restaurants, Shopping Mall, Forest Hill Village, and much more. Parking And Locker Included. (id:61852)
Homelife Excelsior Realty Inc.
617 - 35 Hollywood Avenue
Toronto, Ontario
Luxury Condo in the Heart of North York, Walking Distance to TTC, Subway, Mel Lastman square, Sheppard Centre, Civic Centre, Supermarket & Cinema, Furnished Unit, ONLY RENT OUT AS FURNISHED APARTMENT, Owner will also consider students. $300.00 refundable key deposit required. (id:61852)
Peter Chung Real Estate Ltd.
1492 Litchfield Road
Oakville, Ontario
Location! Location! Location! * 5 min walking to Sheridan College * Close To Highway, GO Train & Shopping Mall * Iroquois Ridge HS * 3 Storey Freehold Townhouse * 3 Bedrooms * 2.5 Bathrooms * Over 2300Sqft Of Living Space * Hardwood Floors Throughout The Main Floor * No Carpet * Ground Floor Walk Out To The Private, Fenced In Backyard * Master Bedroom With 4Pc Ensuite, Separate Shower And Soaker Tub * Additional 4Pc Main Bathroom * Two Gas Fireplaces * Attached Single Car Garage * 3 Car Driveway * Fenced Yard * Students Welcome * Tenant Pays All Utilities & HWT(R), and Carry Out Yard/Grass Maintenance & Snow Removal. (id:61852)
Aimhome Realty Inc.
