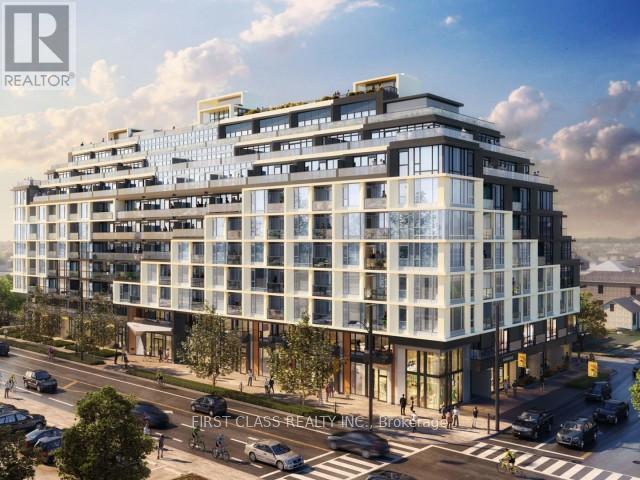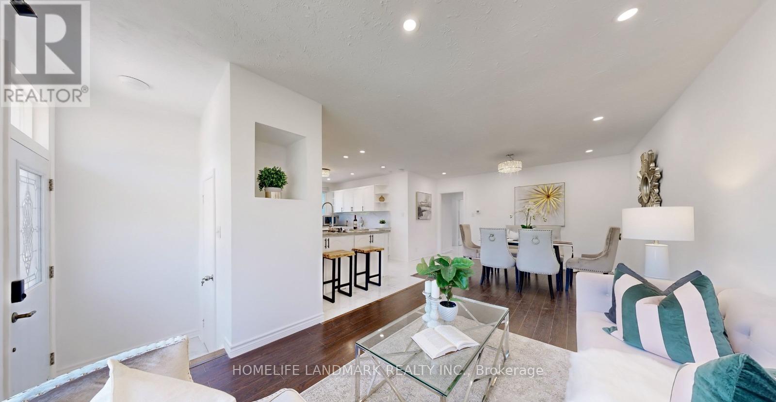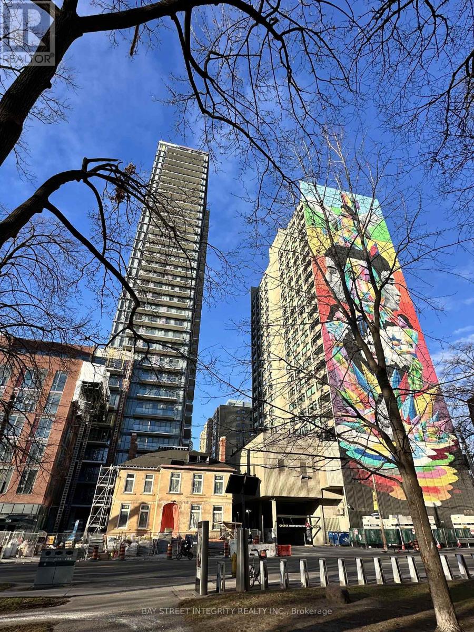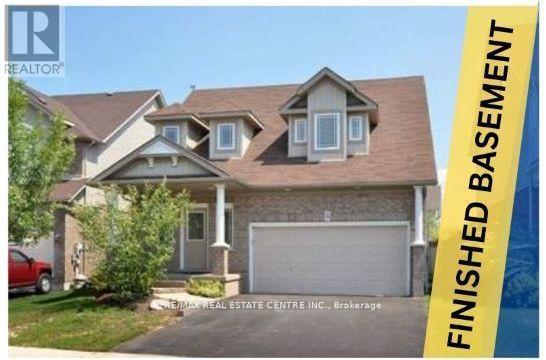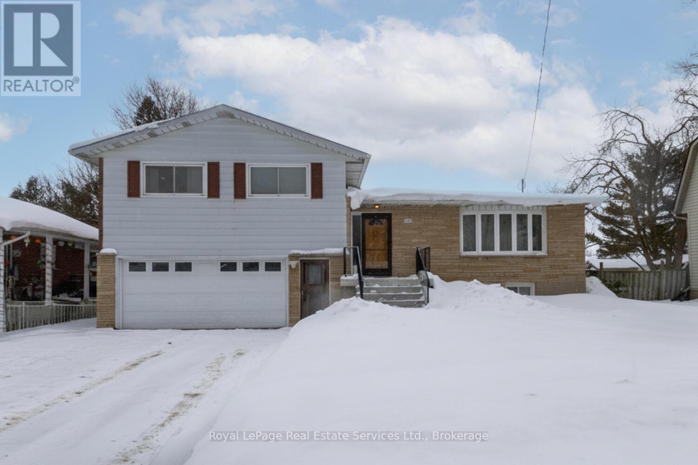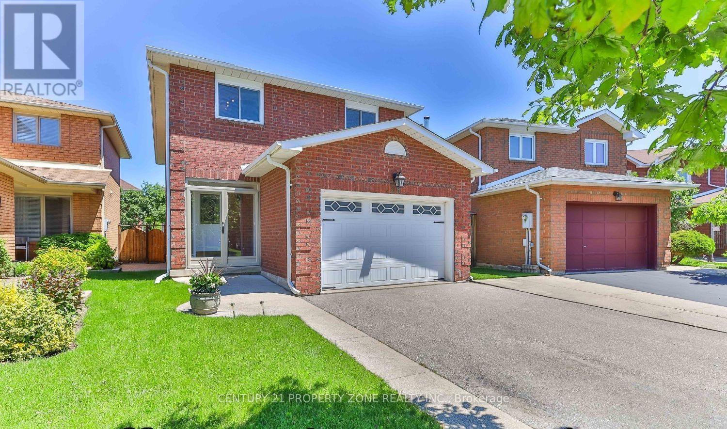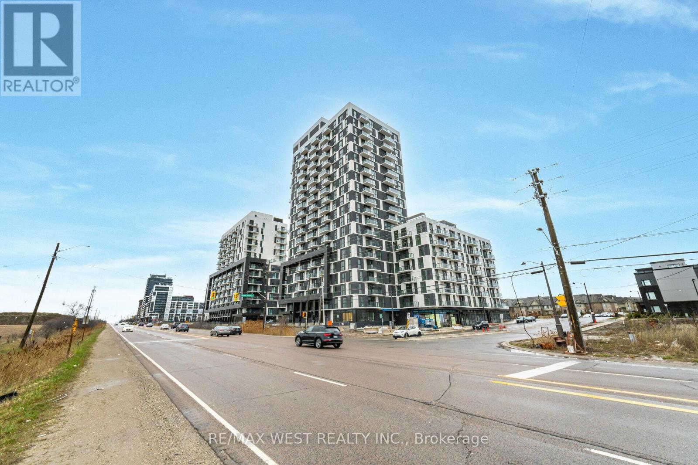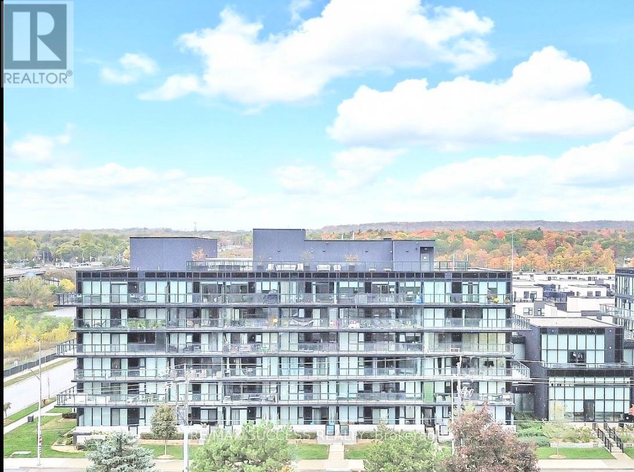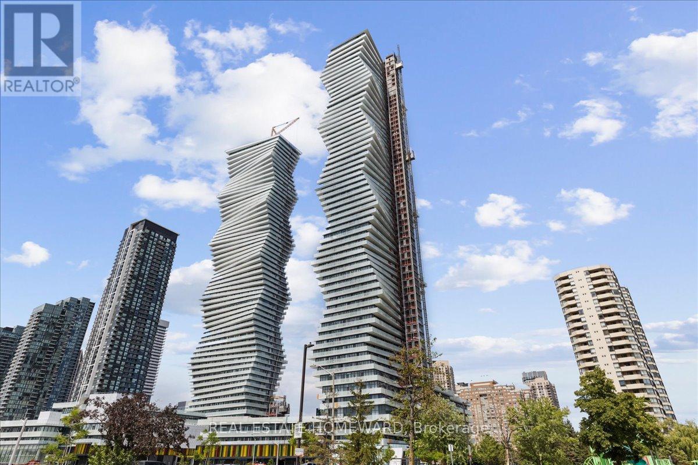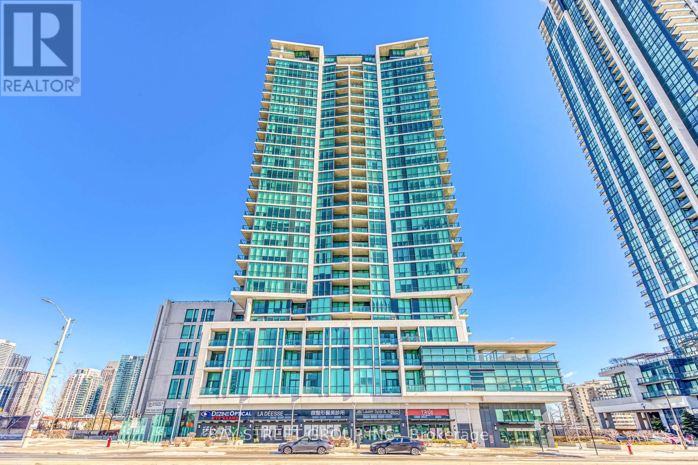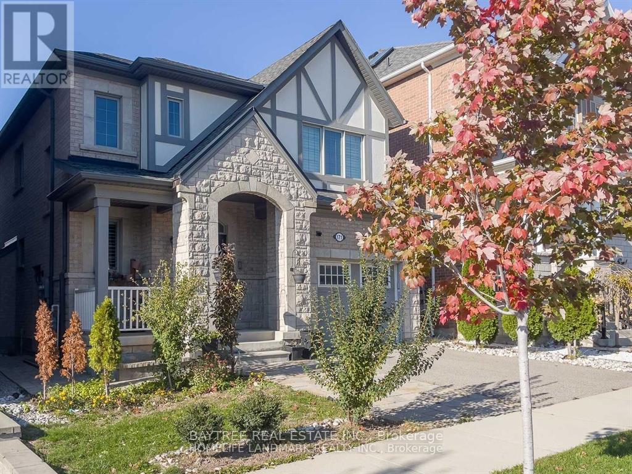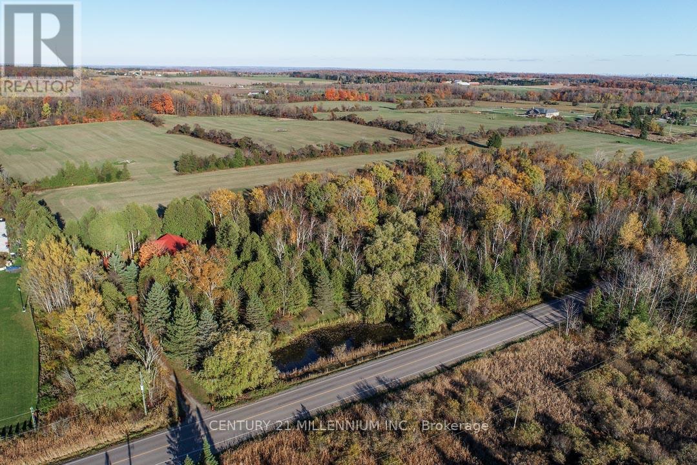718 - 556 Marlee Avenue
Toronto, Ontario
Bright & Spacious 1 Bed + Den at The Dylan. Welcome to this beautifully designed 1 Bedroom + Den condo offering modern comfort and convenience in a prime location. Featuring an open-concept layout, this bright and spacious unit is filled with natural light and showcases contemporary finishes, stainless steel appliances, and thoughtfully designed living space perfect for both relaxing and entertaining.Enjoy the added versatility of a Den ideal for a home office or guest space. Located Steps from Glencairn Subway Station, Allen Rd. Hwy 401, Near Shops, Restaurants, Parks, and Yorkdale Mall. Amenities Include 24-hour Concierge, Rooftop Terrace with BBQ, Gym, Party Room, Guest Suite, and Pet Spa (id:61852)
First Class Realty Inc.
246 Beechy Drive
Richmond Hill, Ontario
Welcome To This Stunning Semi-Detached Bungalow (Main Floor Only) Located In A Prime Richmond Hill Neighbourhood! This Home Features 3 Spacious Bedrooms And A Bright, Open-Concept Layout Perfect For Modern Living And Entertaining.Enjoy A Renovated Modern Kitchen With Breakfast Bar, Granite Countertops, Pot Lights, Stainless Steel Appliances (Double-Door Fridge & Stove), And Stylish Backsplash. Large And Inviting Living Room With Plenty Of Natural Light.Professionally Updated With Quality Finishes Throughout And Landscaped Front & Backyard (2025) Offering A Tranquil Outdoor Space. Massive Private Driveway Provides Ample Parking For Multiple Vehicles!Fantastic Location! Close To Bayview Secondary School (IB Program), Parks, Shopping Centres, Community Centre, Bus Transit, Go Station, Library, Supermarkets, Costco, And All Amenities. Minutes To Hwy 404. (id:61852)
Homelife Landmark Realty Inc.
1611 - 308 Jarvis Street
Toronto, Ontario
Welcome to One Year New JAC Condo In The Heart Of Downtown Toronto. Super Convenient Location At Jarvis St & Carlton St. Easy Access to TTC Streetcar and Subway. This Stunning and Spacious 2 Bedroom +2 Bathroom Unit with Natural Light. The Large Balcony with Unobstructed Breathtaking Cityscape and Lake Views. Modern and Open Concept with High-End Stainless-Steel Appliances. Perfect Walking Score Of 100, Steps away from Toronto Metropolitan University (TMU). Directly Across from Allan Gardens. Close to George Brown College, U of T, Eaton Center, Hospitals, Fine Dining, A Variety Of Retail Shops and Entertainments. Premium Amenities Included 24H Concierge, Gym, Pet Spa, Yoga Studio, Media Lounge, Music Room, BBQ Area, Party Room, Meeting Room and Many More! Experience Life in This Amazing Community You'll Proudly Call Home. Students Welcome!! (id:61852)
Bay Street Integrity Realty Inc.
39 Stoneham Street
New Tecumseth, Ontario
Welcome to 39 Stoneham St in Alliston - a bright and well-kept bungaloft perfect for first-time buyers, downsizers, or growing families. With over $70,000 in upgrades, this move-in-ready home features fresh paint, new pot lights, and an updated kitchen with quartz countertops and stainless steel appliances. The main floor offers garage access and a comfortable primary bedroom with a relaxing Jacuzzi tub, while upstairs you'll find two spacious bedrooms and a cozy loft ideal for a home office or reading space. The finished basement provides extra room for family time or entertaining, and the sunny walk-out backyard is perfect for relaxing or summer barbecues. Just move in and enjoy. (id:61852)
RE/MAX Real Estate Centre Inc.
246 Forman Avenue
Stratford, Ontario
Beautiful family home on a large fenced lot. This spacious carpet-free side split features a main floor with large living & dining room and an updated eat-in kitchen with stainless steel appliances. Upstairs includes 3 sizeable bedrooms and a 4-piece washroom. Lower-level office & powder room. 2 car garage & double driveway. Massive all grass yard with brand new concrete patio. Great neighbourhood with fantastic walkability. Close to schools, parks, hospital, shopping, transit & more. (id:61852)
Royal LePage Real Estate Services Ltd.
38 Toba Crescent
Brampton, Ontario
Welcome to Toba Cres! **Right on Hwy 410/Bovaird Drive** 4 Bedroom 3 Bathrooms. Has 2 Living/Family Rooms! Enclosed Front Porch, Recently Painted. Combined Living and Dining with a walk-through to the Kitchen and Breakfast area. New Quartz Counters with matching Backsplash. ALL NEWLY RENOVATED WASHROOMS. Primary Bedroom Features a Large Walk-In Closet and a 3-piece updated ensuite bathroom. Laundry is conveniently located on the second floor. 3 parking spots. The house will be professionally cleaned prior to occupancy! (id:61852)
Century 21 Property Zone Realty Inc.
311 - 335 Wheat Boom Drive
Oakville, Ontario
Welcome To This Modern 1 bed/1 bath Suite With An Open-Concept Design. Featuring A Kitchen With Trendy Quartz Countertops And Built-In Stainless Steel Full Appliances. This 2 Year Old Unit Offers A Spacious Layout, A Gourmet Kitchen, A Luxurious Bathroom, And A Walk-In Closet In The Primary Bedroom. Enjoy The Private Balcony. Additional Features Include 9-Foot Ceilings, Smart Digital Home Controls, And Keyless Entry. Ideally Located For Easy Accessibility For Commuters, Providing Easy Access To All Major Highways, GO Train, And The Hospital. Rent Is Inclusive Of Internet. Don't Miss This Exceptional Opportunity, Come And See This Unit In Person! (id:61852)
RE/MAX West Realty Inc.
A510 - 1117 Cooke Boulevard
Burlington, Ontario
Discover urban living at its finest in this stylish Burlington condo! Featuring 1 bedroom plus Den and 1 washroom and ensuite laundry. Enjoy the convenience of underground parking. Step out onto the large balcony with no direct neighbors in front, offering privacy. Inside, the open concept layout and modern kitchen create a welcoming ambiance. The perfect layout is designed for a Den to be a dinning area or a work from Home office space. Cozy living room is over looking to the beautiful walkout balcony. Built in 2021, this unit is situated on the 5th level and the building amenities include a gym and a common room. The front lobby features a concierge for added convenience. Location is great as the building is ideally located within walking distance to the GO station, just 1 km from the waterfront, and a few kms to Spencer park and Burlington Beach. Ideal for McMaster students. Easy access to the highway ensures stress-free commuting. Embrace the urban lifestyle in this prime location! (id:61852)
RE/MAX Success Realty
2101 - 3883 Quartz Road
Mississauga, Ontario
Live at the Iconic & Award Wining M City 2 Condo Located In The Heart Of Mississauga. A Must See Spacious 2 Bedroom + 2 Washroom + Den Condo With Beautiful Open Concept Living / Dining / Kitchen and Laminate Floors Throughout. Spectacular Kitchen With Quartz Counter Tops & Stainless Steel Appliances - Including Built In Dishwasher. Stacked Washer & Dryer In Unit. Large 140 SqFt Balcony with 2 Entrances. Parking and Locker Included. AAA Location Is Steps To: GO / MiWay Public Transit, School, Restaurants, Square One Mall, Civic Centre, Theatre, YMCA, Library, Sheridan College, & Living Art Center. Quick Access to Hwy 403 / 401 / QEW. Parking and Locker Included. (id:61852)
Real Estate Homeward
609 - 3985 Grand Park Drive
Mississauga, Ontario
This spacious and bright condo unit in the heart of Mississauga is perfect for those seeking both comfort and convenience. Featuring one bedroom, one den, and one bathroom, the den is large enough to serve as a second bedroom or a versatile home office. The open-concept living and dining area create a welcoming space for relaxation and entertaining. The oversized bedroom offers ample space and includes two closets for plenty of storage. With upgraded LED lighting, this unit is designed to provide a modern, energy-effcient living experience. Located in the center of Mississauga, you'll have easy access to shopping, dining, transit, and all the amenities the city has to offer. (id:61852)
Bay Street Group Inc.
171 Cherryhurst Road
Oakville, Ontario
Welcome to this stunning 3+1 Bedroom Home!! This Meticulously Well Kept Home Presents a Grand Entrance with a Beautiful Door, a Feature Stone Wall with a Fireplace, and Coffered Ceilings, Open Concept Design Boasts a Modern White Kitchen with Quartz countertop, 2 pantries! The Dining Area overlooks the Walkout to a Roof Covered Patio where you can Enjoy the Elegant Curb Appeal Entertaining with Friends and Family. A Walkout to the garage from the Kitchen, Hardwood Floors, 2nd Floor Laundry, Primary Bedroom has a Walk In Closet and Ensuite, 2nd bedroom has a W/I closet, Pot Lights, Wrought Iron Spindle Railing, Wooden Staircase, California Shutters Throughout, Roof Replaced & Upgraded (2025), Window Covering Newly Re a Gorgeous basement fully equipped with Kitchen, bathroom, Separate Entrance with Laundry. (id:61852)
Baytree Real Estate Inc.
18599 Horseshoe Hill Road
Caledon, Ontario
Located on a paved country road, this 3+2 bedroom, 3-bathroom raised bungalow set on a private, treed 2.89-acre lot features a pond, stream, bush, trails, fenced backyard, circular driveway, and a detached approx. 24 ft. x 30 ft. outbuilding with excellent workshop potential. An ideal property for nature lovers, hobbyists, and extended family living! The main level features an oak kitchen with stainless steel appliances, bright living spaces, and a south-facing deck overlooking the private backyard. The Living room offers hardwood flooring and a propane gas fireplace. Fabulous for extended family or in-law living, the finished basement with above-ground windows includes a spacious rec room with a gas woodstove, laundry area, hobby/workshop, 3-piece bath, bedrooms #4 & #5, and a cold room. The home has a steel roof, vinyl siding, and vinyl casement/awning windows, along with a ground-source heat pump and a fenced backyard. The attached, insulated approx. 23 x 23-foot garage is propane-heated w/ 11 ft. ceiling, a 16 x 10 ft. insulated roll-up steel door, and includes a vertical platform lift (elevator) for enhanced accessibility. An 8 ft. x 12 ft. greenhouse has water, hydro and propane heater. A fabulous opportunity combining privacy, functionality, and natural beauty in a tranquil setting close to major commuter highways 10, 9, and Airport Road. Minutes to all shopping amenities and hospital in nearby Orangeville, 20 mins to Brampton, 1hr to Toronto and 45 minutes to Pearson Airport. (id:61852)
Century 21 Millennium Inc.
