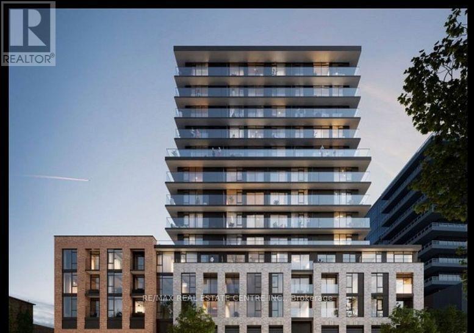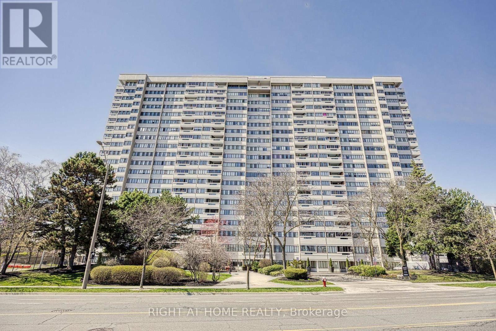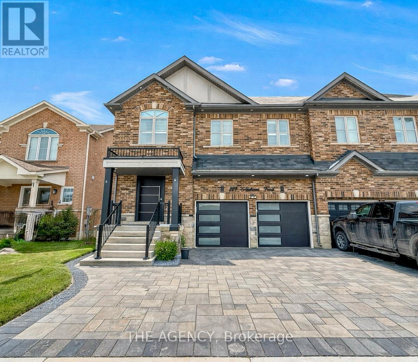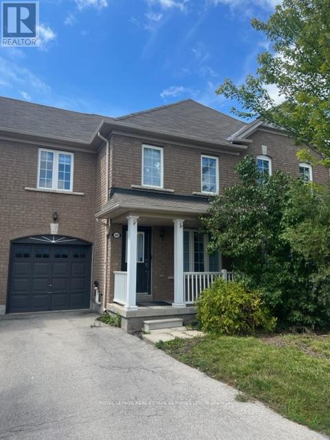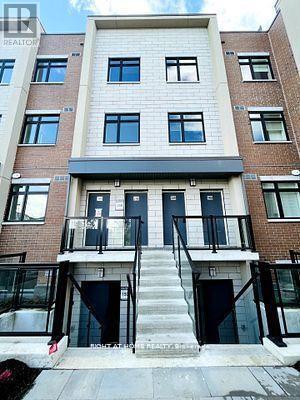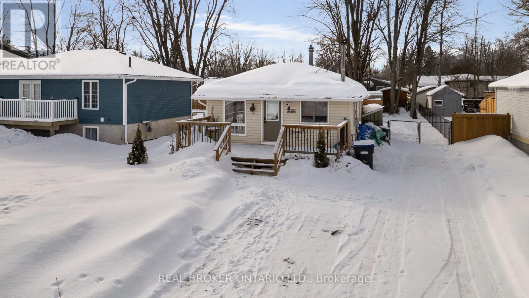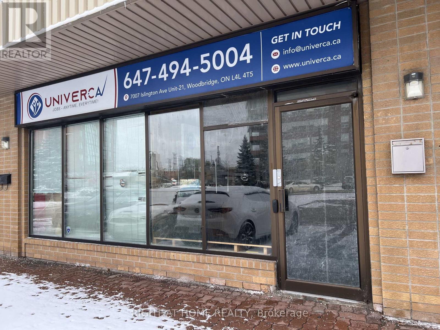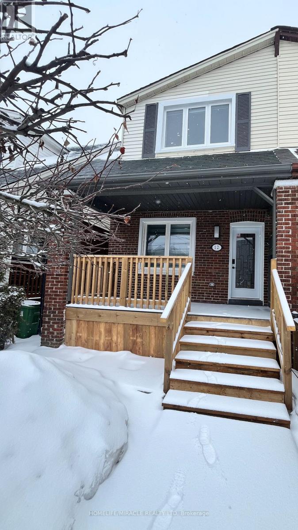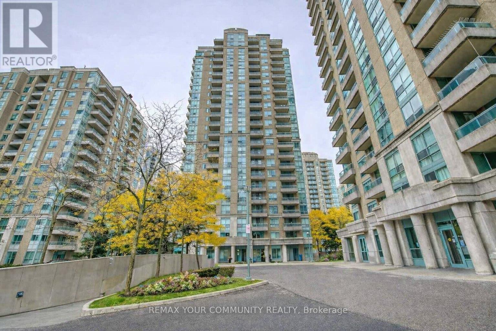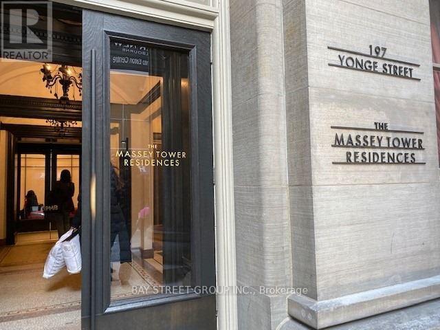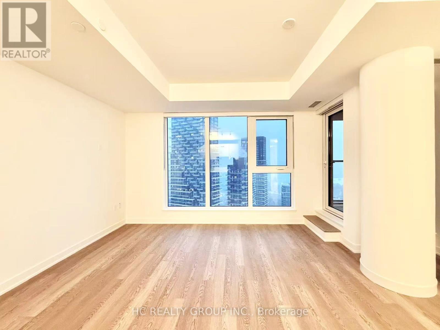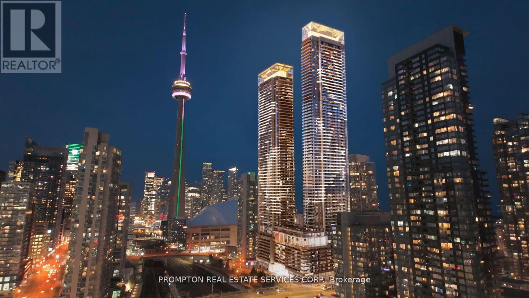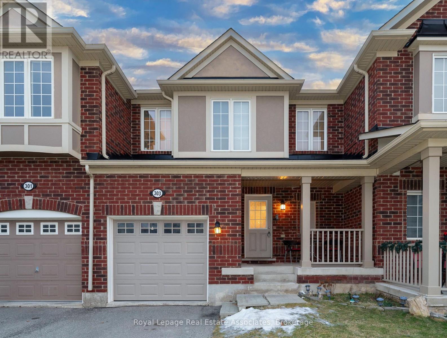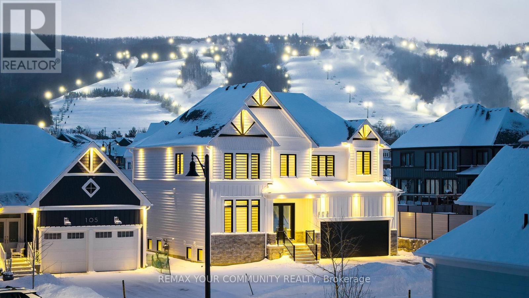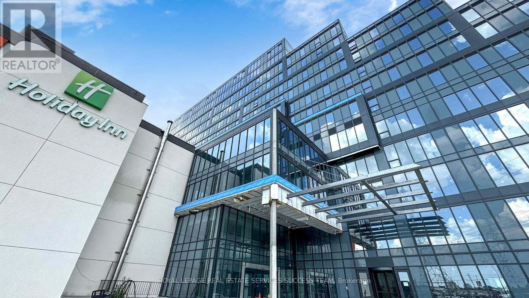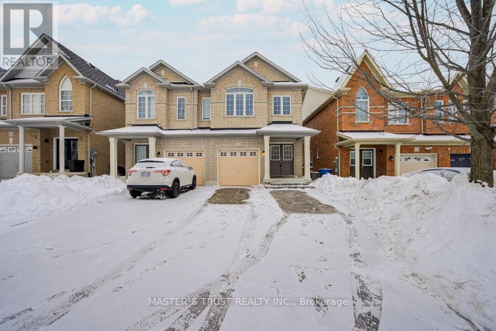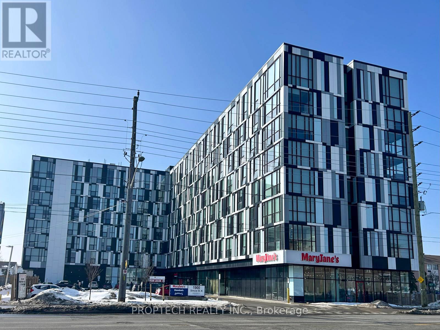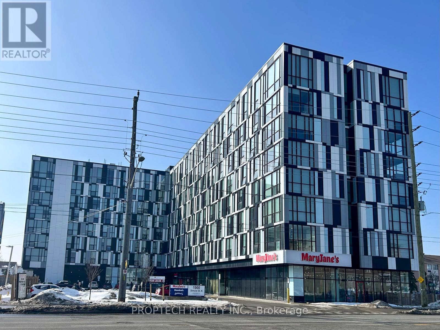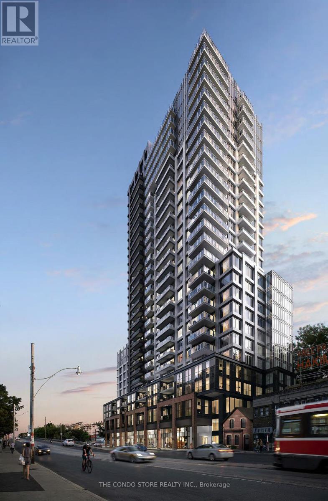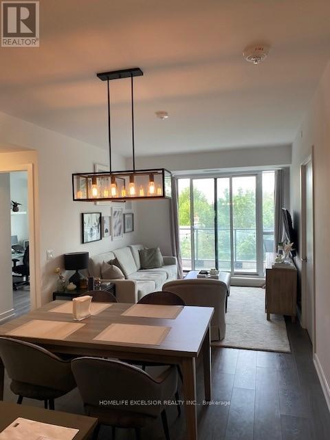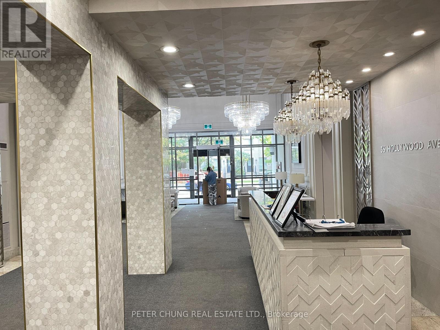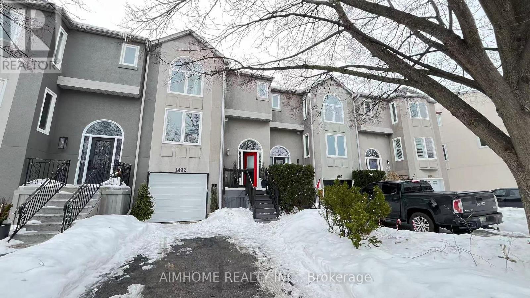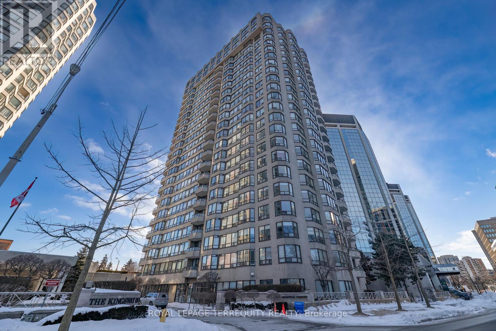915 - 1 Jarvis Street
Hamilton, Ontario
Welcome to 1 Jarvis Street in the heart of Downtown Hamilton. This almost-new 1-bedroom plus den suite at 1 Jarvis Condos offers 573 sq. ft. of well-designed, open-concept living, with access to a spacious balcony perfect for relaxing or entertaining. The modern kitchen features built-in stainless-steel appliances, quartz countertops, a stylish island, and a deep sink. Oversized windows provide abundant natural light throughout. Enjoy premium amenities including a fitness centre, yoga studio, resident lounge/co-working space, and 24-hour concierge. Conveniently located near McMaster University, Mohawk College, shopping, dining, parks, and GO Transit, offering easy commuting to Toronto. (id:61852)
RE/MAX Real Estate Centre Inc.
205 - 1580 Mississauga Valley Boulevard
Mississauga, Ontario
Location, Space, Convenience - This Condo Truly Has It All. Featuring Three Spacious Bedrooms, A Large Living And Dining Area, Ensuite Storage, A Large Pantry, And Two Underground Parking Spots, This Unit Is Located In The Heart Of Mississauga. Upgraded Fully Renovated Brand New Kitchen With New Floor Tiles/New Cabinets/New Qaurtz Counter/New Backsplash/New Sink/New Faucet/New Exhaust Fan/New Light. Upgraded Main Bath With Brand New Vanity/New Backsplash/New Faucet/New Mirror. Huge Master Bedroom With Brand New High End Vanity/New Faucet/New Backsplash In 2Pc Ensuite And The Entire Unit Has Been Freshly Painted, Ready For Its New Owner.The Building Has Been Renovated Extensively, With New Elevators, Hallway Carpets, Doors, Lobby, Gym, Party Room, And Bicycle Room. Maintenance Fees Include Heat, Hydro, Water, And Internet, Making Living Here A Breeze.Conveniently Located Within Walking Distance To Square One, With A 24-hour Metro and Other Shops Across The Street. A Bus Stop Right At Your Doorstep, Taking You To Islington Subway. Just A Two-Minute Walk To Highway 10 And The Upcoming LRT Station, With Easy Access To QEW, 403, and 401. Enjoy Stunning Views Of The Mississauga Skyline From Your Own Balcony. (id:61852)
Right At Home Realty
229 Andrews Trail
Milton, Ontario
Welcome to 229 Andrews Trail! A stunning, extensively upgraded 2,253 sq. ft. semi-detached that lives like a detached, featuring a rare double 2-car garage and over $200,000 in premium renovations, offering a total of 6 bedrooms and 4 bathrooms. This home welcomes you with a grand entry, modern front door and garage doors (2023), 9-ft ceilings on the main level, hardwood floors, fresh paint throughout (2023), and new pot lights and light fixtures (2023), plus a showpiece electric fireplace with feature wall (2023). The brand-new modern kitchen with appliances (2025) offers quartz counters, glass backsplash, and a walkout to a beautifully finished backyard with side concrete (2022) and custom wood gazebo (2023)-perfect for entertaining. Upstairs features a spacious primary retreat with customized closets (2025) and a luxurious ensuite washroom (2022), along with renovated bathrooms including large tiles and a glass walk-in shower in the second bath (2022). Enjoy motorized blinds on the main level (2023), a modern powder room with vanity on the entry level (2023), and upgraded 200-amp electrical service (2023). A major highlight is the legal side entrance (2022) and professionally finished legal basement nanny suite (2023), ideal for extended family or rental income. The garage boasts high ceilings, wall panels and paint (2023), EV charging outlet, and direct backyard access. Located close to Milton GO, schools, parks, shopping, arena, and everyday amenities, this turnkey home blends style, space, and smart investment potential in one exceptional package. (id:61852)
The Agency
2464 Postmaster Drive
Oakville, Ontario
Two story, 3 bedroom, 2.5 bath, all brick townhome in Oakville's West Oak Trails. Features include a open concept layout, dark hardwood floors throughout, dark hardwood staircase, inside entry from garage and access to garden from Garage. Location Close To Oakville Trafalgar Hospital, Shops, Bronte Go Transit And Minutes From Bronte Park And With Easy Access To All Major Highways. Credit check, rental application, references and employment letter required.24 hours notice required for all showings. Non smoking. Tenant to pay all utilities including hot water rental. (id:61852)
Royal LePage Real Estate Services Ltd.
151 - 1075 Douglas Mccurdy Comm Court
Mississauga, Ontario
Trendy Urban 2 Beds and 2 Bath Townhome in the sought-after Lakeview. 9 Ft Ceiling on both the floors. Enjoy an abundance of natural light and space. A modern and stylish living experience. Steps to public transit, Short walk to Lakefront Promenade Park and Water Front Trails, Minutes to QEW, One-minute walk to the Walmart, many amenities and ample parking. 5 Mins to Port Credit,& Port Credit Go Station. Includes one underground parking spot and Internet. (id:61852)
Right At Home Realty
3406 Lee Avenue
Severn, Ontario
Pinch me I'm dreaming, this adorable Cumberland Beach home is perfect for the downsizer not wanting condo fees, or rules, and still wanting a yard plus a private deeded community beach on Lake Couchiching. This turn key year round ranch bungalow has everything on one level. As soon as you step inside you will see the bright updated kitchen with butcher block counters, stainless steel appliances, and tiled backsplash. The open living room/kitchen combo has new flooring 2024. In the front bedroom a cozy romantic wood stove has been added perfect if there's ever an ice storm or power outage (2024 install and wett certified) as well as a gas furnace and AC. There is also a 4-piece bathroom, main floor laundry and a tankless hot water heater. The back primary bedroom (window by bed August 2025) has a beautiful ship lapped accent wall. Outside parking in the driveway for 5 cars plus triple shed with hydro and a little bunky room for guests who want to stay over but want some added privacy (plus another bonus shed). Updated attic insulation January 2024, front railing and two privacy fences 2024 and tons of established perennials including trumpet vines, rose bushes, clematis, and peonies. Stroll down to the end of the street for a kayak, stand up paddle board, or refreshing swim at the deeded beach only $30 per year membership. Steps to Severn Shores Public School, parks and a quick drive to jump on the hwy for commuters or for a round of golf. (id:61852)
Real Broker Ontario Ltd.
21 - 7007 Islington Avenue
Vaughan, Ontario
Excellent Opportunity to Lease A 1326 Sqft. Ground Floor Property In A Prime Woodbridge Location! Located on Islington Ave/Steeles Ave W This Vacant Property is Right On The Border of North York & Vaughn With Plenty of Parking. The Property Features a Kitchen and Two Washrooms. A Professional, Well-Managed Complex Suitable For A Wide Range of Businesses. See Attached Vaughan Zoning "Permitted Uses" Close to Major Highways (id:61852)
Right At Home Realty
12 Thyra Avenue
Toronto, Ontario
Beautifully renovated semi-detached home in one of East York's most desirable area. Fully updated from top to bottom, this property blends modern style, quality craftsmanship, and extensive mechanical upgrades for true turnkey living. Features a **legal second dwelling unit**, offering excellent rental income potential or flexibility for multi-generational living. Bright open-concept main floor with a stunning kitchen showcasing sleek finishes and stainless steel Samsung appliances. Convenient main-floor washer/dryer. A designer accent wall adds warmth and character to the living space. Engineered hardwood flooring throughout the main and second floors enhances the home's modern appeal, Designer zebra blinds on the main and second floors enhance the home's contemporary feel and offer excellent privacy and light filtering. Major upgrades include all new electrical wiring, plumbing, and ductwork; new windows; Smart thermostat, professional waterproofing done, sump-pump in the basement; replaced main drains and basement floor; backwater valve for added flood protection and peace of mind. interconnected smoke and CO detectors; and security cameras at the front and rear. The basement apartment includes separate baseboard heaters and an ERV system for improved air quality and comfort, Separate laundry rough-in in basement, New front and back decks built with city permits complete the exterior improvements. Short walk to Danforth shops, restaurants, TTC, parks, and schools. A rare opportunity offering high-end cosmetic finishes paired with substantial behind-the-walls upgrades. Move in and enjoy with confidence. "Homes offering this level of renovation and upgrades are rarely available" (id:61852)
Homelife/miracle Realty Ltd
1903 - 3 Pemberton Avenue
Toronto, Ontario
Bright and exceptionally well-maintained corner suite offering nearly 1,000 sq.ft. of functional living space at the highly desirable Yonge & Finch intersection. This spacious 2-bedroom + large den layout features two full bathrooms, with a sun-filled south-west facing den that can easily serve as a third bedroom. Enjoy direct underground access to Yonge/Finch subway station, making commuting effortless. Located in a top-ranked school zone and one of the select buildings eligible for Earl Haig Secondary School. Steps to restaurants, shops, banks, and entertainment. Rent includes all utilities, hydro, heat, water, A/C, and 24-hour gatehouse security. Comes with 1 parking. Condo corporation requires occupancy by a single family only. (id:61852)
RE/MAX Your Community Realty
5709 - 197 Yonge Street
Toronto, Ontario
Rare & phenomenal million dollar view! Luxurious SW facing 3 bedrooms + 2 bathrooms suite w/ huge wraparound terrace, lake & CN Tower views. Large, sunny & spacious. Perfect for entertaining. Open concept w/ modern kitchen. The Massey Tower includes 5-star amenities 24/7 concierge, gym, sauna, steam, piano bar & cocktail lounge, party room, guest suites & so much more. Located directly across the EATON Centre. Steps to underground "PATH", financial district, hospitals, universities, theatres, shopping, St. Lawrence Market, subway, City Hall, etc. The lobby is beautifully restored 1905 bank building. Smart parking-1st condo in Toronto! A piece of heaven to make your home. (id:61852)
Bay Street Group Inc.
3116 - 1 Quarrington Lane N
Toronto, Ontario
Crosstown brand-new 31th-floor suite by Aspen Ridge, approximately 713 square. Including One Underground Parking Spot with EV Charger!! Modern living in a thoughtfully designed 1+1 layout, Den can use as a home office or guest bedroom. Large windows with unblocked view, 9-ft ceilings, and a gourmet kitchen with Miele appliances. premium building amenities including concierge, fitness centre, and party room, plus an unbeatable location steps from the Eglinton Crosstown LRT, Shops at Don Mills, Sunnybrook Park, and the DVP/401. BONUS - Internet is included! (id:61852)
Hc Realty Group Inc.
1608 - 1 Concord Cityplace Way
Toronto, Ontario
Welcome to this spectacular south-facing residence offering breathtaking panoramic city skyline and lake views!This beautifully designed interior unit features 540 sq.ft. of thoughtfully planned living space, complemented by a huge private balcony equipped with a ceiling light and built-in heater, creating the perfect outdoor retreat for year-round enjoyment-whether relaxing, entertaining, or taking in stunning sunsets over Lake Ontario.The suite showcases a modern open-concept layout with premium built-in Miele appliances, sleek cabinetry, and high-quality finishes throughout, delivering both elegance and functionality. Floor-to-ceiling windows flood the space with natural light, enhancing the bright and airy ambiance.Ideally located in the heart of downtown, just steps to Toronto's most iconic landmarks including the CN Tower, Rogers Centre, Lake Ontario waterfront, parks, restaurants, entertainment district, and public transit, offering unparalleled convenience and urban lifestyle.Residents enjoy access to world-class luxury amenities, including the exclusive 82nd Floor Sky Lounge with breathtaking views, state-of-the-art fitness centre, ice skating rink, party rooms, concierge service, and much more, providing a true resort-style living experience.Perfect for end-users and investors alike, this is a rare opportunity to own a premium unit in one of Toronto's most prestigious buildings. (id:61852)
Prompton Real Estate Services Corp.
303 Chuchmach Close
Milton, Ontario
FREEHOLD TOWNHOUSE ON A QUIET CUL-DE-SAC WITH NO SIDEWALK & NO REAR NEIGHBOURS... Welcome home to this beautifully maintained freehold townhouse tucked away on a quiet cul-de-sac with no sidewalk and no rear neighbours-offering rare privacy and added parking convenience. The bright, open-concept main floor features a spacious living room with large windows, a cozy electric fireplace, and a walkout to a private backyard with a large deck-perfect for BBQs, entertaining, or unwinding with no rear neighbours.The eat-in kitchen is equipped with stainless steel appliances, while the primary bedroom offers a walk-in closet and a private ensuite with a modern glass shower enclosure. Thoughtful upgrades include fresh paint throughout, refreshed deck (2025), powder room upgrade (2024), pot lights (2021), fridge (2024), stove (2024), dishwasher (2024), upper-floor laminate (2021), and main-floor zebra blinds (2025).The unfinished basement provides a blank canvas for your custom finishes-ideal for future living space, a home gym, or additional bedroom and includes a bathroom rough-in. Conveniently located minutes to the GO Station, parks, schools, and shopping, this home is situated in one of Milton's most desirable neighbourhoods... (id:61852)
Royal LePage Real Estate Associates
103 Stillwater Crescent
Blue Mountains, Ontario
Featured on BlogTO. VISIT WWW.103STILLWATER.COM to view the full virtual walk-through and complete gallery. Positioned on a premium lot with unobstructed Blue Mountain views, this FULLY FURNISHED custom-built residence offers 5,009 sq ft of refined living space across three finished levels. A European-style 8-foot entry door, enhanced exterior lighting, and a purpose-built garage with high-lift tracks and EV rough-ins set the stage for the craftsmanship throughout. The main level features 10-foot ceilings, wide-plank hardwood, and a dramatic 20-foot great room with expansive windows framing panoramic mountain views. A linear Napoleon gas fireplace, custom built-ins, and integrated smart home features enhance the space. The chef's kitchen is anchored by a 17-foot stone island, full-height cabinetry, premium Monogram and Thermador appliances, and seamless access to a Trex wrap-around deck designed to capture the view. A vaulted four-season extension with heated porcelain floors, wood-burning fireplace, and two 9' x 9' glass doors creates exceptional indoor-outdoor living. Upstairs, the primary suite offers a private terrace and a spa-inspired ensuite, complemented by three additional bedrooms with walk-in closets and upgraded ensuites. The fully finished lower level includes radiant heated floors, wet bar, theatre, gym, smart sauna, and two additional bedrooms. The residence features three full laundry rooms-conveniently located on each level-delivering exceptional functionality and seamless comfort for year-round living and effortless entertaining in Blue Mountains. (id:61852)
RE/MAX Your Community Realty
301 - 600 Dixon Road
Toronto, Ontario
Location! Location! Location! Brand New Office In Regal Plaza, a Luxury Modern Business Hub Rising Above the Sky Within Minutes of Reach Of Toronto International Pearson Airport And The Toronto Congress Center. Closed to Highway 401, 403 And 427 For Quick Access And In The Same Location With The Holiday Inn Toronto At 600 Dixon Rd! Regal Plaza Welcomes You with A Ground Floor Retail Spaces, 4 Floors of Office Spaces and 7 Floors of Staybridge Luxury Suites Hotel, A Perfect Mix For Your Business To Strive! With Its Reinvigorated Neighborhood, Regal Plaza Offers Endless Potentials. Unit 301 is Your Opportunity To Own An Office In This Toronto Landmark Plaza! Priced to Sell Quick! Regal Plaza Is The Future Of Toronto International Business With More Than 90 Planes Taking Off & Landing Every Hour At The Pearson International Airport! This Is A Shell Unit And Comes With An Underground Parking. Act Quick Before This Is Gone! Seller Is Motivated. (id:61852)
Royal LePage Real Estate Services Success Team
77 Harvest Hills Boulevard
East Gwillimbury, Ontario
Stunning Sun Filled Semi-Detached In The Community Of Harvest Hills! Dark Hardwood Floors Throughout. Granite Counter Top, Ceramic Back Splash. Upper Floor Laundry, Professional finished basement. Steps To Water Splash Park For Kids, Phoebe Gilman Public School Jk-8, Costco Business Center, Upper Canada Mall, Go Train Station, Hwy 404 & 400. (id:61852)
Master's Trust Realty Inc.
232 - 1900 Simcoe Street N
Oshawa, Ontario
*3D Virtual Tour Available* Bright corner unit at University Studios! Enjoy abundant natural light and functional open-concept living in one of the largest suites in the building. Modern kitchen with stainless steel appliances and large floor-to-ceiling windows. Thoughtfully designed with a custom closet system and a welcoming entryway with built-in seating area and coat hooks for everyday convenience. Easy access to amenities such a gym, meeting room, and resident lounge. Just steps to Ontario Tech University & Durham College, public transit, shops, services and much more! Fantastic opportunity perfect for students and young professionals. (id:61852)
Proptech Realty Inc.
232 - 1900 Simcoe Street N
Oshawa, Ontario
*3D Virtual Tour Available* Bright corner unit at University Studios! Enjoy abundant natural light and functional open-concept living in one of the largest suites in the building. Modern kitchen with stainless steel appliances and large floor-to-ceiling windows. Thoughtfully designed with a custom closet system and a welcoming entryway with built-in seating area and coat hooks for everyday convenience. Easy access to amenities such a gym, meeting room, and resident lounge. Just steps to Ontario Tech University & Durham College, public transit, shops, services and much more! Fantastic opportunity perfect for students and young professionals. (id:61852)
Proptech Realty Inc.
208 - 286 Main Street
Toronto, Ontario
Extra tall ceilings, True Split 2 bedroom unit where each bedroom is a room that has floor to ceiling windows and a closet. No silliness. High end appliances, beautiful floors, clear exposure. Located in one of Toronto's best commuting neighborhoods, you're truly in a commuters heaven with the GO Train, Main Street Subway Station, and the 506 Streetcar all just minutes away. Local attractions and amenities include: A vibrant stretch of the Danforth with shops, restaurants, and cafes Nearby parks like Taylor Creek Park, Glen Stewart Ravine, and Norwood Park Cultural events and local charm in the surrounding East End communities Close to top-rated schools and community centers. Whether you're heading downtown, to the East End, or anywhere in the GTA, this location makes it easy. (id:61852)
The Condo Store Realty Inc.
403 - 609 Avenue Road E
Toronto, Ontario
Spacious Split Bedroom Floor Plan With Large Principal Rooms and Extra Large Balcony With A Mesmerizing Treetop Scenery. Hardwood Flooring Throughout, Master Bedroom With 4 Piece Ensuite, Large Den and 9Ft Ceilings. Modern Kitchen With Stone Countertop And Built/In Appliances. Close To All Amenities. Walking distance to School, TTC, Cafes, Restaurants, Shopping Mall, Forest Hill Village, and much more. Parking And Locker Included. (id:61852)
Homelife Excelsior Realty Inc.
617 - 35 Hollywood Avenue
Toronto, Ontario
Luxury Condo in the Heart of North York, Walking Distance to TTC, Subway, Mel Lastman square, Sheppard Centre, Civic Centre, Supermarket & Cinema, Furnished Unit, ONLY RENT OUT AS FURNISHED APARTMENT, Owner will also consider students. $300.00 refundable key deposit required. (id:61852)
Peter Chung Real Estate Ltd.
1492 Litchfield Road
Oakville, Ontario
Location! Location! Location! * 5 min walking to Sheridan College * Close To Highway, GO Train & Shopping Mall * Iroquois Ridge HS * 3 Storey Freehold Townhouse * 3 Bedrooms * 2.5 Bathrooms * Over 2300Sqft Of Living Space * Hardwood Floors Throughout The Main Floor * No Carpet * Ground Floor Walk Out To The Private, Fenced In Backyard * Master Bedroom With 4Pc Ensuite, Separate Shower And Soaker Tub * Additional 4Pc Main Bathroom * Two Gas Fireplaces * Attached Single Car Garage * 3 Car Driveway * Fenced Yard * Students Welcome * Tenant Pays All Utilities & HWT(R), and Carry Out Yard/Grass Maintenance & Snow Removal. (id:61852)
Aimhome Realty Inc.
606 - 2212 Lakeshore Boulevard W
Toronto, Ontario
Westlake 3 Condo, Stunning Neighborhood,. 9' Ceilings, Laminate Flooring Throughout The Unit, Granite Counter Tops. Corner Unit and Split Bed Room. Facing On Quite West North Creek Quite And Cozy. Residents of West Lake 3 enjoy outstanding building amenities, including a 24-hour concierge, indoor swimming pool, fitness centre, sauna, party room, and more. Ideally located close to waterfront trails, parks, shopping, dining, transit, and major highways, offering a vibrant and convenient urban lifestyle. Metro Grocery Store, Starbucks And Bank On The Lower Level, Down Stair Ttc And Street Car,2 Minute Walk To Lake Ontario (id:61852)
Homelife New World Realty Inc.
910 - 1 Aberfoyle Crescent
Toronto, Ontario
Welcome to this prestigious, rarely available corner suite at Kingsway on the Park. Flooded with natural light, this residence offers tranquil views of Tom Riley Park and the adjacent tennis courts, creating a peaceful yet connected urban retreat. This spacious 1,341 sq. ft. two-bedroom, two-bathroom suite features a neutral kitchen with breakfast bar, a combined living and dining area, and balcony access from both the kitchen and dining room-perfect for enjoying park views and beautiful sunsets. The generously sized primary bedroom includes double closets, ensuite bath with soaker tub. The suite also comes complete with underground parking and a storage locker. Located in Toronto's desirable west end, Kingsway on the Park is renowned for its exceptional convenience, offering Direct interior access to Islington Subway Station, Sobeys, ServiceOntario, restaurants, banks, and everyday essentials - all without stepping outside in the cold! This well-managed building offers outstanding amenities including 24-hour concierge and security, a indoor pool, gym, sauna, whirlpool, tennis court, car wash, library, party room, and guest suites. An excellent opportunity for savvy buyers or those looking to downsize, all in a vibrant neighbourhood with easy access to downtown Toronto, major highways, the airport, Sherway Gardens, and an array of shops and dining options. (id:61852)
Royal LePage Terrequity Realty
