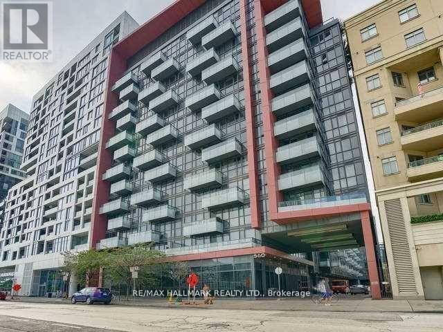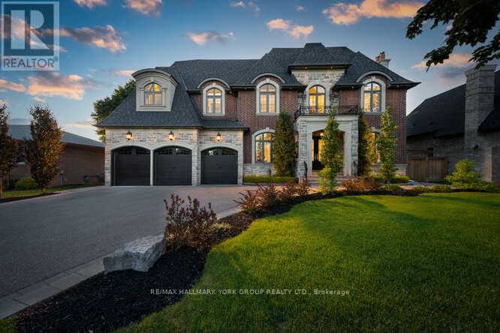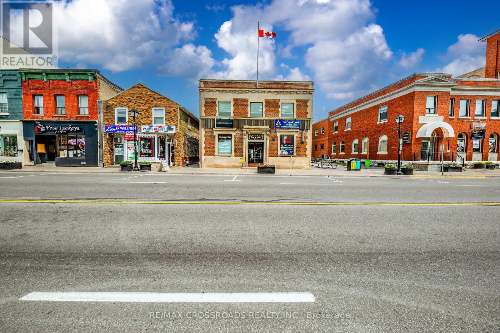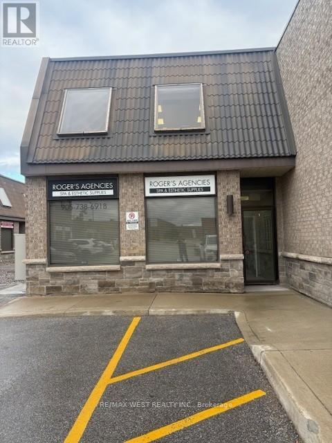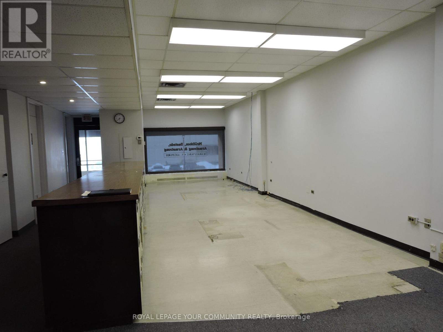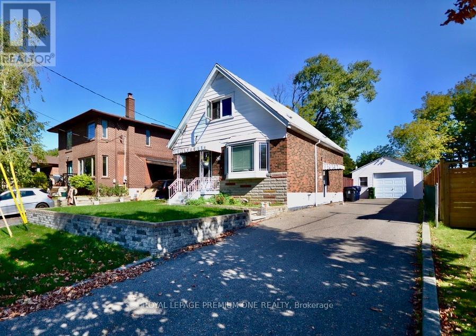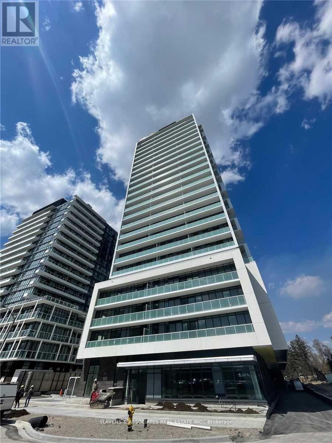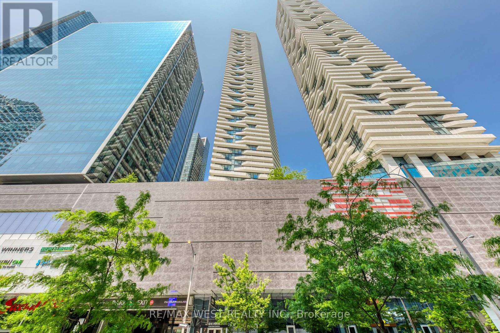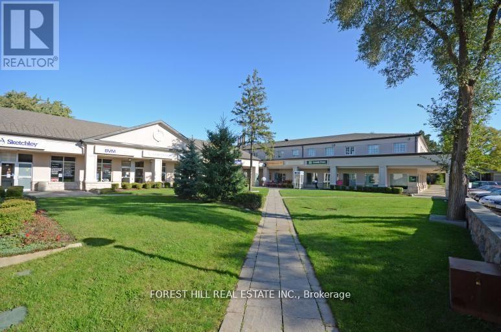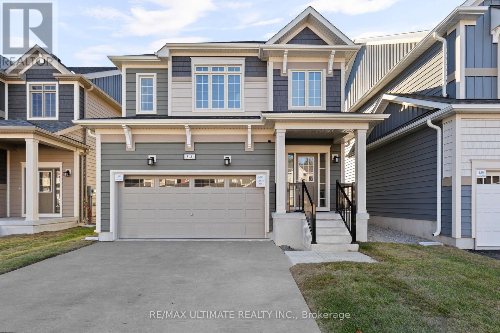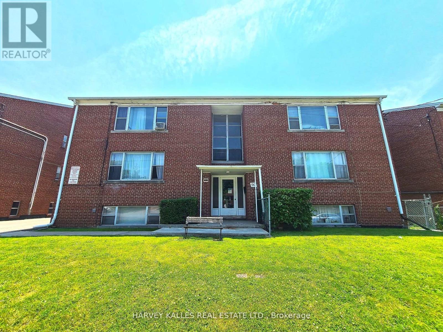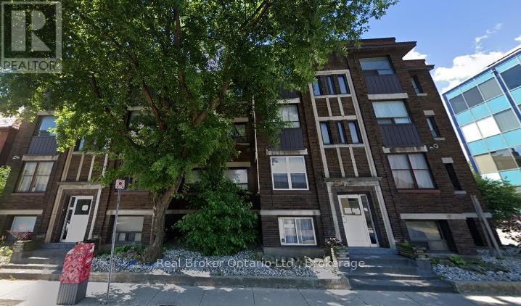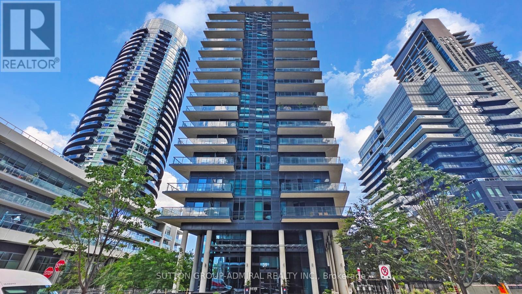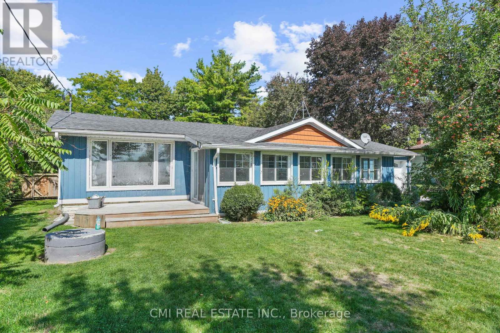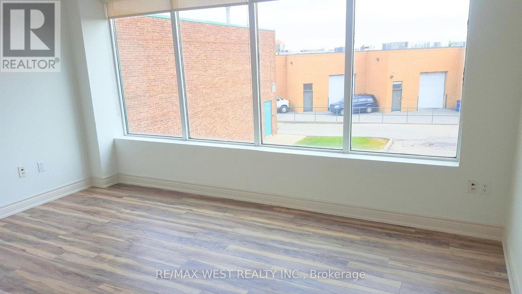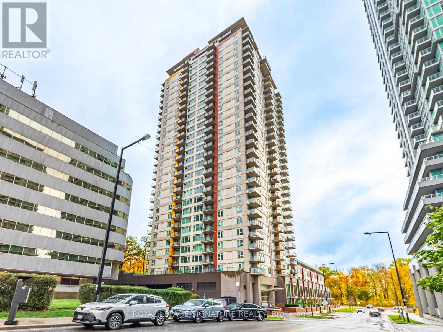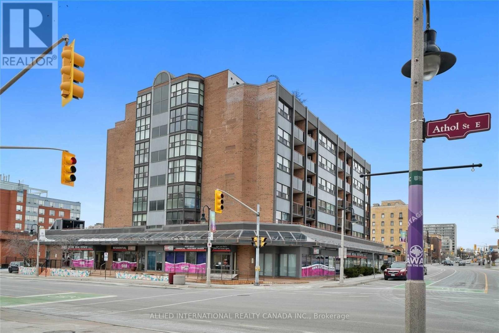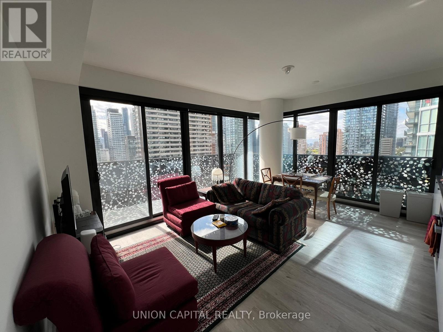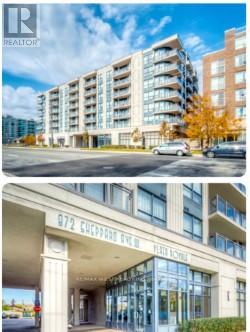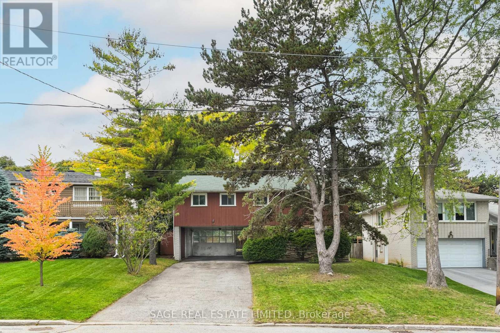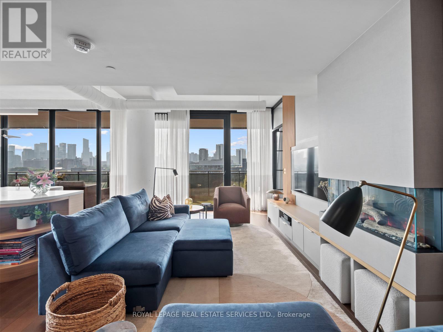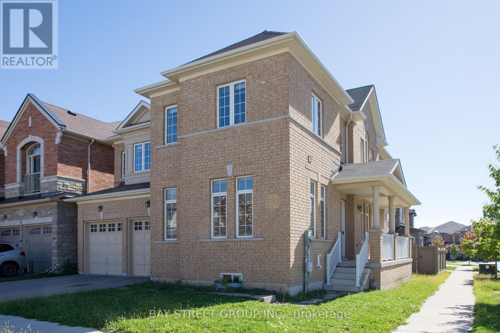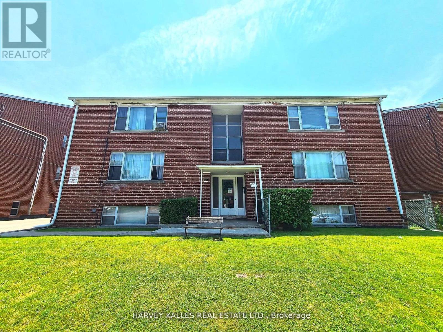428 - 560 Front Street W
Toronto, Ontario
This Stunning 3-Bedroom Unit in Tridel Reve Community offers a spacious layout and modern kitchen, totaling approximately 970 sq. ft. with 9' smooth ceilings and floor-to-ceiling windows that invite natural light. The third bedroom features a window and French door, ideal for versatile use. High-quality finishes throughout.Residents enjoy a full suite of amenities, including a 24-hour concierge, meeting and party rooms, theatre, gym, yoga room, and a rooftop lounge with BBQ area. Perfectly located near restaurants, shops, Metro Convention Centre, Rogers Centre, CN Tower, theatres, TTC, and the Financial and Entertainment Districts. (id:61852)
RE/MAX Hallmark Realty Ltd.
82 Elizabeth Grove
King, Ontario
Nestled On A Private Street In A Sought-After King City Neighbourhood,This Magnificent 4+1 Bedroom Custom-Built Residence Is The Epitome Of Luxury Living,A Lush Green Yard With Professional Landscaping,Pool/Hotub,3-Car Garage,Intended For A Lifestyle That Embraces Both Intimate Gatherings And Lavish Entertaining,With Approximately 7,500 Sqft Of Living Space.This Chef-Inspired Gourmet Kitchen Is A True Masterpiece Of Design, Equipped With Quartz Countertops. Extended Cabinets With Lighting,And Built-In Stainless Steel Appliances,Open Riser Staircase With A Wrought Iron Detailed Railing And Custom Runner,Elevator.Prof Finished Basement With Fireplace,Wet Bar,Gym,Office,Bedroom,2 Bathroom,Walkup. (id:61852)
RE/MAX Hallmark York Group Realty Ltd.
5 - 15221 Yonge Street
Aurora, Ontario
Located in the highly desired downtown core business area of Aurora with prime Yonge Street exposure ft. second-floor professional office space offers exceptional visibility in a high-traffic and pedestrian-rich location. The unit features 4 private offices, storage space, a kitchenette, and an updated two-piece powder room,Ideal for a professional office, or service-based business, Offered on a gross lease + HST, the rent includes operating costs, heating, hydro, and air conditioning-only phone and internet are extra. Please note there is no elevator. The kitchenette and small storage room are shared with another tenant on the same floor, providing a practical and affordable workspace in Aurora's thriving business district. (id:61852)
RE/MAX Crossroads Realty Inc.
9 - 56 Pennsylvania Avenue
Vaughan, Ontario
Ideally positioned in the Heart of Vaughan's thriving Industrial Corridor, this rare end-cap unit offers a prime opportunity for a business seeking both visibility and functionality. The space is 3250 sqft. Ground floor 2250 sqft. 2nd floor: 1000sqft. Both flooded with natural light from abundance of windows. Large overhead door for shipping and receiving. Very close to transit, and all major Hwys. (id:61852)
RE/MAX West Realty Inc.
24 Whitewood Drive
Whitchurch-Stouffville, Ontario
Welcome to 24 Whitewood Road, a masterfully designed luxury residence by award-winning Geranium Homes situated in the heart of Ballantrae, one of Stouffville's most coveted enclaves. This New Never Lived-in property is set on a one acre lot, this stately home combines elegant architecture, refined finishes, and modern conveniences, offering a lifestyle of sophistication and comfort. Step inside to discover an expansive floor plan highlighted by soaring ceilings, custom millwork, and a blend of timeless design with contemporary upgrades. Featuring 4 bedrooms, 6 bathrooms, library, office, in an elegant open layout. Gourmet kitchen with Sub-Zero & Wolf appliances, butler pantry, and broom closet. Second-floor laundry room. 4-car garage with parking for up to 6 vehicles. Spacious principal rooms with premium finishes throughout. Private and serene setting, close to golf, schools, shops, Hwy 404/407 & GO transit. (id:61852)
On The Block
2nd. Fl - 32 Simcoe Street S
Oshawa, Ontario
Professional/Medical space. Opportunity for economical space for possible medical related tenant, start up business, Non Profit agency occupant. Previous long term tenant was legal firm. Front and rear entrances. Public parking on street and municipal lot on rear. Landlord will contribute to tenant improvements, for the right tenant. Additional storage space in basement may be available. (id:61852)
Royal LePage Your Community Realty
47 Singleton Road
Toronto, Ontario
Welcome to 47 Singleton Dr, a great opportunity in a family-friendly neighbourhood backing onto beautiful Wexford Park. Set on a generous lot, this property offers plenty of space and potential for those looking to make it their own.The home features a functional layout with bright living areas, multiple bedrooms, and a separate lower level with its own entrance. A huge, rare garage provides excellent storage and parking options with extra long driveway. The large backyard offers privacy and a peaceful view of the park, perfect for outdoor enjoyment.Currently occupied by owner & tenants, this property is being sold as is, where is. Conveniently located close to schools, shopping, transit, and community amenities. (id:61852)
Royal LePage Premium One Realty
2107 - 188 Fairview Mall Drive
Toronto, Ontario
Location Location Location! This newly built, 2 bedroom 1 bathroom Verde condo is has it all! Unobstructed north east view laminate flooring throughout, modern, open concept Kitchen, corner unit with 2 balconies! This condo features amazing amenities, steps to Don Mills Station, Fairview Mall, restaurants, banks, library, parks and schools. Mins To Hwy 404 & 401. Walk to future T&T Supermarket. This is one of the best unit for this building! 1 Parking included. (id:61852)
Slavens & Associates Real Estate Inc.
2004 - 100 Harbour Street
Toronto, Ontario
Luxury Living In Harbour Plaza Residences By Menkes. Wake Up Every Morning To The Breathtaking View Of CN Tower, Lake Ontario And Toronto's Iconic Downtown Skyline. Enjoy Your Coffee In The Wrap-Around Terrance With Amazing City and Lake View. This Exquisite 2 Split Bedrooms Corner Suite Is Designed With Attention To Detail And High-Quality Finishes With Upgraded & Customized Throughout. Floor-To-Ceiling Windows Surround And 9 Feet High Level EXCLUSIVE Smooth Celling Creating A Sun Drenched Living Space. Hardwood Flooring Throughout. Modern Kitchen With Integrated Appliances. The Residence Offers Private Access To World Class Amenities Including A 24-Hour Concierge, State Of The Art Wellness & Fitness Facility, Indoor Pool And More. Located In Prime Location And Direct Access To Underground P.A.T.H, Minutes To Union Station, Go Transit, CN Tower, Harbour Front, Scotiabank Arena, Rogers Centre, Shopping Centre And More Without Stepping Outdoor. B/I Fridge, Stove, Dishwasher. Microwave, Washer & Dryer, Window Coverings & Light Fixtures. 2 Pure Fitness Memberships Included In The Maintenance Fee. (id:61852)
RE/MAX West Realty Inc.
205 - 35 The Links Road
Toronto, Ontario
LOCATION LOCATION! THE LINKS PLAZA LOCATED A VERY SHORT DRIVE TO THE 401 IN A VERY AFFLUENT AREA. THIS TOTALLY RENOVATED OFFICE WITH 10-18 FT VAULTED CEILINGS IS LOCATED ABOVE SEVERAL RETAIL SHOPS ON THE SECOND FLOOR. STEPS FROM PARKLAND AND T.T.C STEPS AWAY. LOTS OF FREE PARKING. ALL UTILITIES INCLUDED IN THE T.M.I (ADJUSTMENT MADE YEAR END). CURRENT CONFIGURATION IS AN OPEN CONCEPT HARDWOOD THROUGHOUT. INCLUSIONS INCLUDE A DOUBLE CLOSET, DECK AND A SINK. HALLWAYS IN THE PROCEEDINGS OF BEING RENOVATED. A MUST SEE! (id:61852)
Forest Hill Real Estate Inc.
340 Mceachern Lane
Gravenhurst, Ontario
Welcome to this stunning brand new 4 bedroom home located just off Muskoka Beach Road in Gravenhurst. Thoughtfully designed with today's family in mind, this detached property combines modern comfort, quality craftsmanship, and timeless charm. As you step inside you are greeted by a bright and spacious open concept layout enhanced by soaring 9-foot ceilings on both floors. The family room and kitchen flow seamlessly together creating the perfect setting for gatherings and everyday living. Stainless steel appliances, wood cabinetry, and quartz countertops create a modern, sophisticated feel, complemented by durable luxury vinyl flooring throughout the main level. Large windows through out the home fill the space with natural light, while the thoughtful layout makes entertaining effortless and enjoyable. Upstairs, you'll find 4 generously sized bedrooms and 2 bathrooms offering plenty of space for comfortable living. The primary suite serves as a peaceful retreat complete with a large walk in closet and generously sized 4-pc ensuite. The spacious basement presents a blank canvas for additional living space, complete with a roughed-in bathroom and endless potential to tailor it to your lifestyle. Every detail from the finishes to the floor plan has been carefully considered to provide both style and practicality.A deep lot offers endless possibilities whether it is creating a backyard oasis, adding a pool, or simply giving the family lots of space to play. Set in a desirable location close to highways, shops, great schools, parks, and the Muskoka lakes. This home allows you to be in the heart of Muskoka's serene neighbourhood with modern living. (id:61852)
RE/MAX Ultimate Realty Inc.
90 Trethewey Drive
Toronto, Ontario
Purpose-Built Multiplex - Six Spacious Units! Well-maintained detached building near Eglinton & Black Creek, offering 5 large two-bedroom suites plus 1 bachelor. Conveniently located with easy access to Hwy 401 & 400, TTC service on Trethewey with a direct bus to the new Eglinton Crosstown Subway, and within walking distance to local schools. Building Highlights: Roof (2018), Furnace (2009), Boiler (2009) Garage doors (2017) All units converted from fuses to breakers (2019). No knob & tube wiring. Approx. 6,888 sq. ft. (per attached floor plans, including basement) 5-car garage. Income: Gross annual rent of $101,240 (Approx., as per Seller). Important Notes: Fully tenanted. All tenants to be assumed. Vacant possession will not be provided. Photos are from a previous listing; current floor plans attached. AGENTS - FINANCIALS AND FLOORPLANS ARE ON THE ATTACHMENTS (id:61852)
Harvey Kalles Real Estate Ltd.
468-476 Main Street E
Hamilton, Ontario
Strategically positioned in Hamilton's historic Stinson neighbourhood, this 16-unit multi-residential asset offers investors a rare blend of scale, stability, and upside. With 12 on-site parking spaces, strong tenant appeal, and frontage along a major arterial route, the property is primed for consistent cash flow and long-term appreciation. Located at 468-476 Main Street East, the building sits within a high-demand rental pocket just minutes from downtown Hamilton, transit hubs, hospitals, and schools. (id:61852)
Real Broker Ontario Ltd.
Th 104 - 39 Annie Craig Drive
Toronto, Ontario
Brand New, Never Lived In 2 Storey Townhouse Unit Located Steps To The Lake Soaring Main Floor Ceilings (Approx 11'). Beautiful Chef's Kitchen With Quartz Counters, Breakfast Bar And Brand New Stainless Steel Whirlpool Appliances.Direct Access To Private Terrace. Laminate Flooring Throughout. Large Primary Bedroom With Ensuite Bath And Walk In Closet.W/Out To Balcony On The 2nd Floor With Incredible City And Lake Views. Parking And Locker Room Included. **Additional Parking/Locker Combo Available For Purchase. (id:61852)
Sutton Group-Admiral Realty Inc.
1297 Ramara Rd 47 Road
Ramara, Ontario
LAKEFRONT! Charming Bungalow located along the Shorelines of Lake Simcoe on a generous 82X208ft lot w/ private deeded access to the lake including private docks mins to top rated beaches, trails, schools, Hwy 12 & much more! Grand doublewide driveway, no sidewalk, provides ample parking for cars, RVs, boats & other recreational vehicles. Enter through the enclosed porch sunroom ideal for morning coffee or evening drinks offering gorgeous views of the lake. Step into the oversized living comb w/ dining room presenting an open-concept lay-out w/ tall cathedral ceilings & cozy fireplace O/L the lake. Entertainers Eat -in kitchen upgraded w/ SS appliances, custom tall cabinetry, stone counters, backsplash, & breakfast bar. Venture into the family room w/ French door WO to rear deck. Stroll past the kitchen into two large bedrooms & 1-3pc resort style bath. Primary bedroom w/ WI closet & ensuite laundry space (can be converted to ensuite bath w/ stacked laundry). Expansive backyard surrounded by mature trees provides privacy ideal for summer enjoyment plenty of opportunity to add in a pool or Hot tub. Do not miss the chance to purchase this move-in ready bungalow on the water! (id:61852)
Cmi Real Estate Inc.
17 - 115 Woodstream Boulevard
Vaughan, Ontario
Bright & Professional 2nd Floor Office - All-Inclusive! Well-maintained and naturally bright office space available at 17-115 Woodstream Blvd., Vaughan. Approximately 125 sq. ft. located on the second floor in a prime business location. The all-inclusive rent is just $795 + HST per month and covers heating, central A/C, high speed internet, and access to a shared boardroom-ideal for meetings and client presentations. Free on-site parking is available, and the office offers convenient access to Highways 427, 400, 407, and 401. It's also within walking distance to a variety of restaurants and coffee shops. An excellent opportunity for any professional looking for a clean, connected, and affordableworkspace. (id:61852)
RE/MAX West Realty Inc.
323 - 25 Town Centre Court
Toronto, Ontario
Strike while the market is down. This sleek 1-bedroom at Centro Condos puts you in Scarborough's high-growth Centre-steps from TTC, GO Transit, and the 401, with Scarborough Town Centre, Civic Centre, YMCA, and top-tier dining right outside your door. The Scarborough Subway Extension is already driving long-term value. Full amenities include 24-hour concierge, indoor pool, sauna, gym, party room, rooftop patio with BBQs, guest suites, and visitor parking-all in solid concrete build that's pet-friendly and zero wasted space. Enjoy unobstructed views from your full-length balcony-no towers blocking your light, compromises. Prices are soft, but not for long-this is your moment to buy low and bank the upside. Whether you're living or investing, this unit hits hard. Move fast. (id:61852)
Royal LePage Signature Realty
404 - 80 Athol Street E
Oshawa, Ontario
Welcome To Suite 404! A-T-T-E-N-T-I-O-N Young Professionals, First Time Home Buyer Or Retiree! This Bright And Spacious 2 Bedrooms, 2 Full Baths Is Boasting Approx. 1108 Sq. Ft. Of Living Space, Laminate Throughout And 2 Walk-in Large Storage Rooms In Unit. Not Forgetting To Mention A Large Private Balcony Where You Can Relax & Enjoy The Sunset. Close To All Amenities In The Heart Of Downtown Oshawa: Tribute Communities Centre, Hospital, School, 10 Minutes To Ontario Tech University, Parks, Shopping, 5 Minutes To Costco, Lots Of Restaurants, Place Of Worship, Transit, 401, Minutes To YMCA & So Much More To Explore!!! *** Just Move In And Enjoy The Condo Lifestyle *** (id:61852)
Allied International Realty Canada Inc.
1406 - 55 Charles Street
Toronto, Ontario
Experience a rare opportunity to live at Charles Street's most coveted address. Developed by the award-winning MOD Developments and designed by architects Alliance, this luxurious residence is just steps from Yonge & Yorkville, with high-end shopping minutes away. This thoughtfully designed three-bedroom suite features 9' smooth-finish ceilings, a spacious balcony, and upgraded custom sunshade and blackout blinds. Enjoy individually controlled heating and cooling for your comfort. Building amenities include an expansive lobby, 24-hour concierge service, a parcel room, and a pet spa. Stay active in the impressive 20,000 sq. ft. fitness facility, complete with a yoga studio, cardio and training areas, steam rooms, and change facilities. Take in the stunning views from the 55C Sky Lounge, featuring 20 ft. ceilings, outdoor seating, a Zen garden, a BBQ area, and a guest suite. (id:61852)
Union Capital Realty
316 - 872 Sheppard Avenue W
Toronto, Ontario
Location, Location, Location!!! Plaza Royale Beauty!! Well kept, tenanted, charming, spacious condo unit near Allen Rd and Sheppard West Subway. Steps to TTC, Includes Locker on same floor & features open concept layout, kitchen with huge breakfast bar, balcony 85 Sq.Ft. Above ground parking and en-suite laundry. Excellent amenities include gym, party room, sauna, rooftop deck. Beautiful sized Balcony can be converted to a relaxation oasis!! Approx. 860 Sq.Ft. Includes balcony. Potential for a lovely home. Some TLC needed since tenanted. Extras: Shelving Unit in Smaller bedroom, wall vanity cupboard in Bathroom, washer and dryer 2-3 yrs old, Built-in Fridge, stove, built-in Microwave, Gas furnace, air conditioning with control your own Heat and Air. (id:61852)
RE/MAX West Realty Inc.
60 Hopperton Drive
Toronto, Ontario
Welcome to 60 Hopperton Drive - a beloved family home, lived in by the same family since 1973, offered now for the first time. Nestled on a generous lot in the prestigious St. Andrew-Windfields enclave of North York, this property presents exceptional flexibility: move in now with minor renovations, or capitalize on the lot's potential with a full renovation or brand-new build. Great for Builders & Renovators! Located near excellent schools: Dunlace P.S. (French Immersion), Windfields J.H.S. & York Mills Collegiate. Steps away from Dunlace Park, Tennis Club & the Silver Hills Bus Stop to take you downtown! Short drive to 401 & exclusive Bayview Village. This is a rare opportunity to craft your dream residence in one of North York's most desirable neighbourhoods. (id:61852)
Sage Real Estate Limited
904 - 21 Lawren Harris Square
Toronto, Ontario
Welcome Home! This is truly a gem in the sky. A highly desirable corner unit boasting over 1200 sqft with premium, high end finishes and an eye for detail as featured in both Style at Home and House & Home Magazines. Spectacular natural light bathes the space from the massive floor to ceiling windows. It's modern living with calm serenity. Expansive 9ft. ceilings with exposed concrete and pillars are true loft attributes. The main room is expansive, open and inviting. This professionally designed space was customized to adapt to the floor plan and all of the well considered design elements come together in a one-of-a-kind living experience.Transforming a third bedroom into a more spacious living space gave the main sitting area space to spread out and the bespoke wood wall coverings hiding functional storage options. The open concept design has a dining room and a sit in kitchen which is designed for foodies with a massive island boasting a Bosch Induction cook top, a Bosch dishwasher and two wall mounted KitchenAid ovens. There's a Subzero fridge with an ice maker, a wine fridge and plenty of storage drawers and cabinets.The primary bedroom has its own private wing of the unit with a kingsize bedroom, custom doors, a walk in closet and spa like ensuite.The second bedroom is down its own hallway and offers light and privacy. It could double as an office space. The second washroom boasts beautifully designed Missoni wallpaper and a tub with shower. In the front entrance, multiple hidden closets help all your belongings disappear and keep your entryway clean.The icing on this beautiful cake is the massive 694 sqft wrap around terrace. With professional decking, artificial turf, custom lighting, large planters and gas hookup for the BBQ and fire pit. A memorable and inviting space to entertain and take in beautiful sunsets and spectacular views. Parking comes with an electric charger, a locker and two bike spots. It is a need to see!! (id:61852)
Royal LePage Real Estate Services Ltd.
3127 Streamwood Pass
Oakville, Ontario
Newly Corner Lot Detached House With 9' High Ceilings On Main And 2nd Fl. 4 Large Bedrms, 3 Full Bathrms On 2nd Fl. Office Room On The Main Fl. Gorgeous Kitchen W/Granite Counter Tops. Built-In 2 Cars Garage & 2 Cars Parking Space On Driveway. Minutes Access To Hwy 403, 407, Qew. Close To Shopping Mall, School & Hospital. (id:61852)
Bay Street Group Inc.
90 Trethewey Drive
Toronto, Ontario
Purpose-Built Multiplex - Six Spacious Units! Well-maintained detached building near Eglinton & Black Creek, offering 5 large two-bedroom suites plus 1 bachelor. Conveniently located with easy access to Hwy 401 & 400, TTC service on Trethewey with a direct bus to the new Eglinton Crosstown Subway, and within walking distance to local schools. Building Highlights: Roof (2018), Furnace (2009), Boiler (2009) Garage doors (2017) All units converted from fuses to breakers (2019). No knob & tube wiring. Approx. 6,888 sq. ft. (per attached floor plans, including basement) 5-car garage. Income: Gross annual rent of $101,240 (Approx., as per Seller). Important Notes: Fully tenanted. All tenants to be assumed. Vacant possession will not be provided. Photos are from a previous listing; current floor plans attached. AGENTS - FINANCIALS AND FLOORPLANS ARE ON THE ATTACHMENTS (id:61852)
Harvey Kalles Real Estate Ltd.
