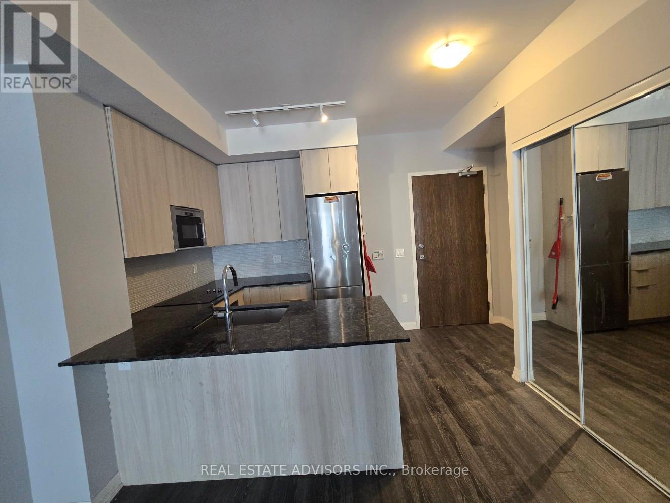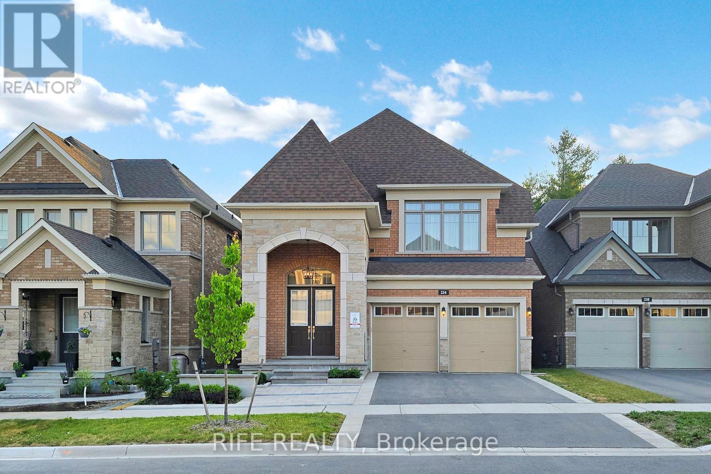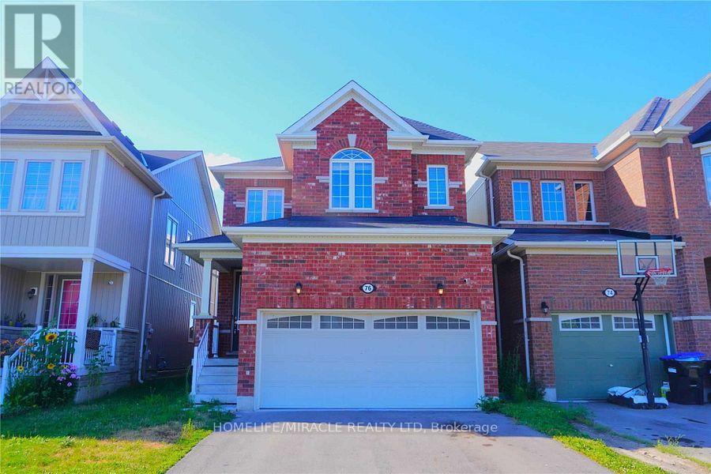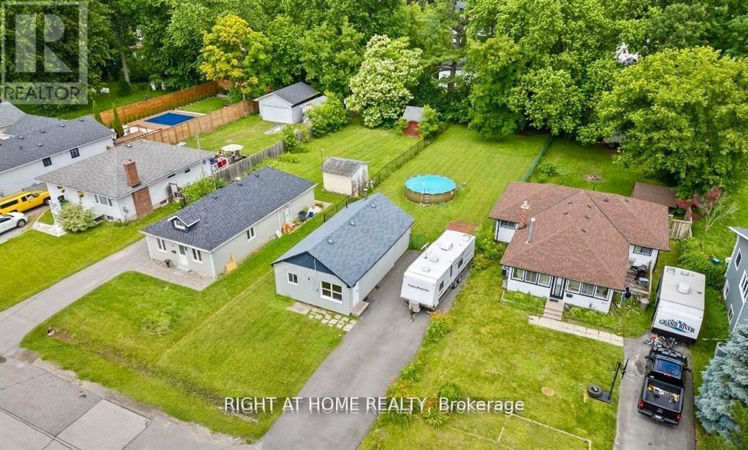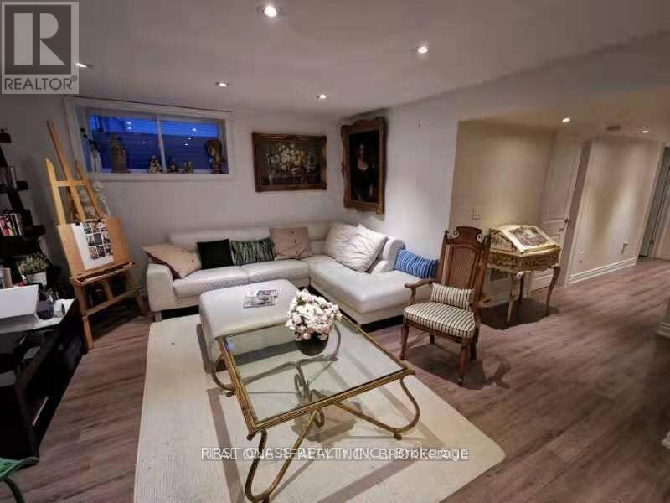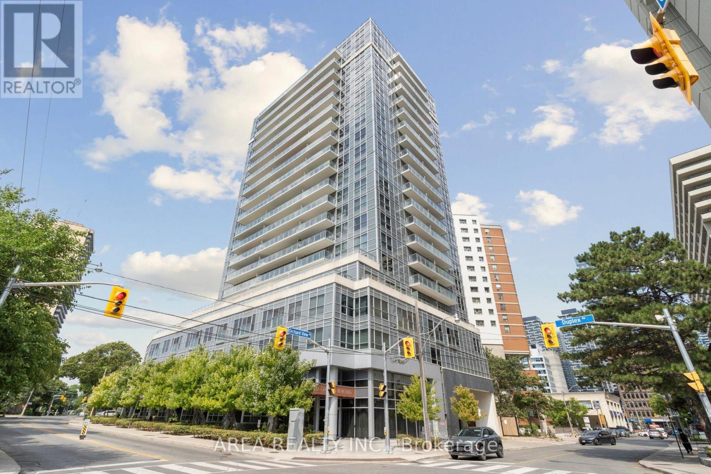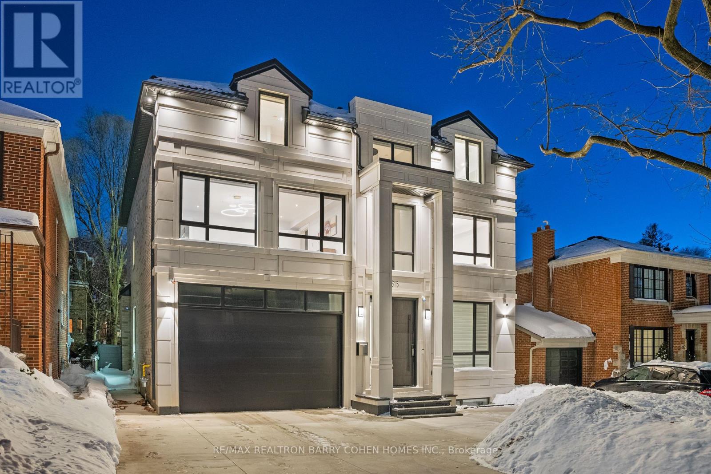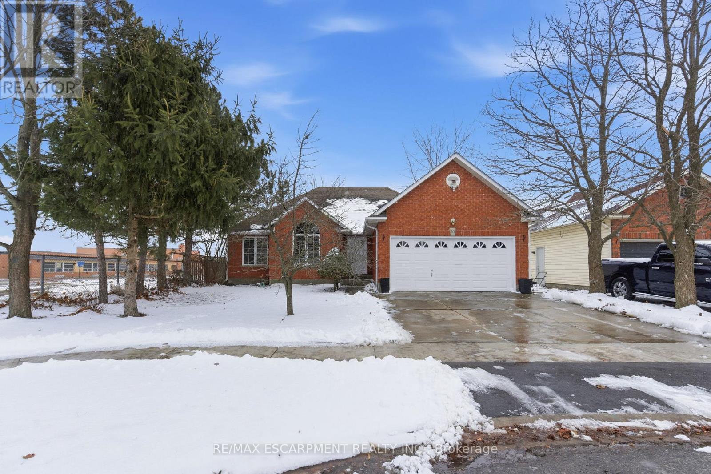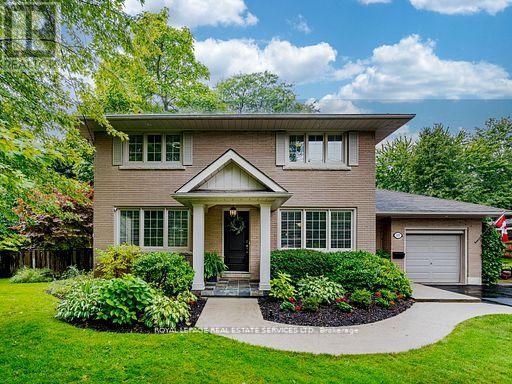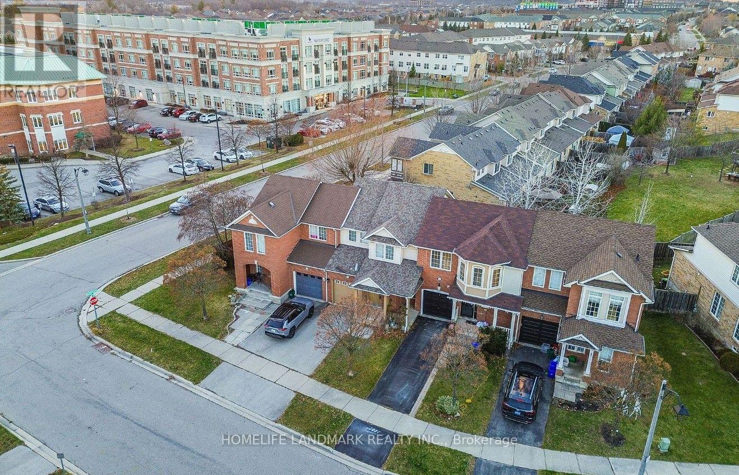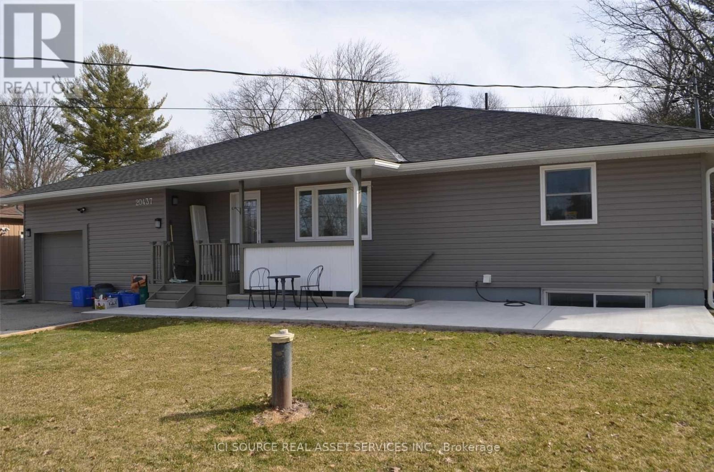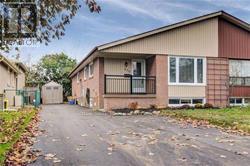222 - 99 Eagle Rock Way
Vaughan, Ontario
1-bedroom unit with balcony and ensuite laundry in a newer luxury building. Ideally located steps to Maple GO Station and just minutes from shops, dining, parks, the library, Maple Community Centre, and all everyday amenities. An excellent opportunity for commuters, first-time buyers, investors, or anyone seeking a well-maintained, stylish home in a highly desirable neighbourhood. (id:61852)
Real Estate Advisors Inc.
234 Sikura Circle
Aurora, Ontario
***Ravine LOT***!WALK OUT BASEMENT, Luxury Living Redefined HOME, Aurora Nestled on a premium ravine lot in one of Auroras most prestigious communities, thoughtfully designed for the most discerning homeowner. Soaring 10-foot ceilings on the main level, The gourmet backsplash kitchen with high-end stainless steel appliances, a large center island, enhance the sense of grandeur, while expansive windows frame uninterrupted ravine views, flooding the home with natural light and tranquility. Enjoy a seamless blend of style and functionality with elegant finishes, spacious principal rooms, and an ideal layout for both entertaining and family living. The walkout basement offers endless possibilities for a custom-designed retreat-home theatre, gym, nanny suite, or multi-generational living. From the serene backyard oasis to the sophisticated interiors, every element of this home exudes timeless luxury and comfort. Located close to top-rated schools, trails, golf courses, and all amenities. This is a rare opportunity to own a masterpiece in Auroras finest enclave. (id:61852)
Rife Realty
76 Wagner Crescent
Essa, Ontario
Stunning 3+1 Bedroom Detached Home In The Super Sought After 5th Line Area Of Angus, Minutes From Cfb Borden And 10 Minutes West Of Barrie. Surrounded by scenic community parks, serene trails along the Nottawasaga River, and just minutes from shopping, schools, and essential amenities, this property offers the perfect balance of lifestyle and convenience. Sun drenched rooms with high ceilings create a bright, open atmosphere. This Home Features Large Master Bedroom With Walk In Closet, Beautiful Beech Hardwood Floors, Custom Oak Staircase, Functional And Modern Kitchen, Living Room , Central Air, And More! (id:61852)
Homelife/miracle Realty Ltd
208 Bayview Avenue
Georgina, Ontario
This property caters to all from first-time buyers to builders and investors. A semi-detached building proposal is included (see attachments photos).Located just steps from Lake Simcoe, with exclusive access to two private beaches open only to members. Enjoy a range of activities, including boating, jet skiing, winter ice fishing, and more!This move-in-ready bungalow sits on a spacious 50' x 186' lot, ideal for immediate development or as a valuable addition to an investment portfolio. It has fully renovated interiors, featuring generous bedrooms with closets and an open-concept kitchen and living area.The backyard includes a new above-ground pool. Conveniently close to Highway 404, supermarkets, shops, restaurants, marinas, and more. (id:61852)
Right At Home Realty
39 Shamokin Drive
Toronto, Ontario
Stunning Total Renovation! Very Sunny And Bright Basement Apartment. Well Maintained. Quiet Neighbourhood Close To Ttc, Shopping, 401/Dvp, Donald Golf & Country Club, Parks, Restaurants. AAA Tenant Only. Move In Ready (id:61852)
First Class Realty Inc.
1910 - 58 Orchard View Boulevard
Toronto, Ontario
Exceptional opportunity to own in one of Midtown's most highly sought after buildings. Welcome to Neon Condos! This bright and well-appointed 2 bed, with 2 bath corner unit has the perfect layout for comfort and function. Featuring two full washrooms, two spacious bedrooms, and a well-appointed open concept living area with stainless steel appliances and kitchen island. Enjoy west-facing exposure on your own private balcony with unobstructed, sprawling views from the 20th floor of Eglinton Park and beyond. You will fall in love with this view! Unit includes parking and a storage locker, for added convenience. Building includes fantastic amenities, including gym, rooftop terrace, visitor parking and concierge service. Located steps to vibrant Yonge and Eglinton Centre, Line 1 subway, shops, restaurants, Eglinton Park and so much more! Enjoy the convenience of the city, nestled in your own peaceful oasis. (id:61852)
Area Realty Inc.
615 Briar Hill Avenue
Toronto, Ontario
This exceptional 6-bed, 8-bath custom home showcases a meticulous level of craftsmanship and design, where every detail has been thoughtfully considered and beautifully executed. The property offers a private resort-style backyard featuring a custom 14' x 28' saltwater pool with dual cascading waterfalls and a custom louvred pergola with a gas line, perfectly positioned to overlook the pool for seamless outdoor entertaining. Professionally landscaped and designed for effortless indoor-outdoor living. Inside, oversized windows flood the home with natural light, while generouslyproportioned bedrooms provide comfort and scale. The custom chef's kitchen is equipped with Wolf appliances and an oversized centre island, ideal for both daily living and entertaining. Soaring ceilings, bespoke millwork, spa-like bathrooms, anda fully finished lower level complete the offering. Situated in a highly sought-after neighbourhood, celebrated for its top-tier schooldistrict, strong community feel, and proximity to parks, transit, and premieramenities - a rare opportunity to own a refined luxury home in one of the city's mostdesirable enclaves. (id:61852)
RE/MAX Realtron Barry Cohen Homes Inc.
65 Thistlemoor Drive
Haldimand, Ontario
Welcome to this well-maintained 1,400 sq ft bungalow, built in 1998 and thoughtfully laid out for practical everyday living. A spacious foyer leads into a bright living room that sets the tone with warmth and natural flow, followed by a formal dining area well suited for family meals or hosting with ease. The updated kitchen impresses with white shaker cabinets, sleek black granite countertops and a breakfast bar island overlooking the family room, while sliding doors open to the backyard, making outdoor enjoyment feel like a natural extension of the home. The main floor offers a comfortable bedroom, a full bath with ensuite privilege, a generous primary suite with walk in closet and a convenient powder room for guests. Inside entry from the double car garage sits just off the front hall near storage and pantry space, keeping daily routines efficient. The finished lower level enhances the living area with a spacious recreation zone, two additional well sized bedrooms, a full four-piece bath and abundant storage, providing room for relaxation, extended family, play, fitness or quiet retreat. With a driveway accommodating two extra vehicles and a location just moments from an elementary school, parks, shopping and key amenities, this property blends comfort, function and location in a welcoming package that is easy to feel at home in. Don't be TOO LATE*! *REG TM. RSA. (id:61852)
RE/MAX Escarpment Realty Inc.
153 Elliott Street
Brampton, Ontario
Welcome to 153 Elliott - Tucked away on a peaceful, private, tree-lined street. Our fully renovated home is the perfect blend of privacy, style, and convenience. From the moment you walk in, you'll sense the care and quality that's gone into every inch of this stunning property. A breathtaking family room addition with soaring cathedral ceilings, fireplace and wrap around windows brings the outdoors in, flooding the space with natural light and showcasing the magnificent, park-like setting. The sleek renovated kitchen is the true heart of the home, where you or the foodie in you can create masterpieces, gather, and entertain with nature as your backdrop. Truly a dream come true. Step outside to your oversized entertainers deck - an outdoor oasis featuring a built-in gas fire pit, hot tub, outdoor heater, mounted TVs, and more. It's the perfect place to unwind or host unforgettable gatherings well into the cooler months, all surrounded by mature trees that make you feel like you're in your own private park. Our home also boasts stylishly renovated bathrooms, a practical side entrance with a mudroom just off the kitchen - ideal for busy family life - and a chic living room with a sleek fireplace & windows on three sides. Downstairs, the finished basement offers two generous rec rooms, a large 4th bedroom with the convenience of a full bathroom, and a cold cellar for extra storage. The extra-deep garage with a workshop section is thoughtfully equipped with built-in shelving and cabinetry. Wherever you choose to relax - inside or out - you'll find beautifully designed, captivating spaces throughout. Elegant hardwood flooring, upgraded windows, roof, electrical and so much more! Walkability is excellent - walk to Gage Park, GO Transit, schools, trails, creeks, shops, restaurants, the arts, Garden Square, Rose theatre. Minutes to major hwy's and hospital. 15 mins to Pearson Int'l Airport. This is the complete package. Don't miss your chance to call 153 Elliott home. (id:61852)
Royal LePage Real Estate Services Ltd.
2507 Appalachain Drive
Oakville, Ontario
Stunning 3-bedroom, 3-bath townhouse in the heart of Oakville. This modern brick residence offers an open-concept layout filled with natural light from oversized windows. The upgraded contemporary kitchen features stainless steel appliances and quartz countertops, while hardwood flooring extends throughout the main level and all upper bedrooms. The primary suite includes a 4-piece ensuite and a walk-in closet, with two additional bedrooms sharing another 4-piece bath.Ideally located just minutes from Highways 403, 401, 407, and the QEW, this home sits in a prestigious neighbourhood with an excellent walk score. It is surrounded by top-ranked schools (Garth Webb SS, grades 9-12: ranking 22/874; Captain R. Wilson PS, grades K-8: ranking 268/3619), shopping centres, parks, banks, restaurants, and is only a short distance from the GO Station-offering both convenience and an exceptional lifestyle. (id:61852)
Homelife Landmark Realty Inc.
Main Fl Unit - 20437 Yonge Street
East Gwillimbury, Ontario
Very Private 1 Bedroom Unit On Ground Floor *Bright & Spacious* Separate Entrance, Its Own Laundry, Parking Spot And Utilities Are Incl. In Rent* Pets Friendly* Tenant Uses A Portion Of Backyard In Front OfThe Unit Entrance* Great Location* Close To Schools, Community Centre, Shopping, Public Transit &Highway 404! **Get To East Gwillimbury Go In Under 10 Mins** Close To Upper Canada Mall, Costco **For Additional Property Details Click The Brochure Icon Below* (id:61852)
Ici Source Real Asset Services Inc.
Basement - 830 Zator Avenue
Pickering, Ontario
Client Remarks***Legal Unit*** Stunning, Completely Renovated 2 Bedroom Basement Apt. In Fantastic Location!! Exceptionally Clean & Well Maintained, Neutral Paint & Laminate T/Out. Spacious & Functional Kitchen With S/S Appliances, Glass Backsplash & Huge Pantry Open To Large, Bright Living Area W/Above Grade Window! 2 Generous Bedrooms With Sizeable Closets & New Energy Efficient Windows! LED Pot lights/Light Fixtures Throughout & Super Clean 4Pc Designer Bath!! Parking For 2 Cars!! Close To All Possible Amenities Including 401, GO & Pickering Town Centre! Walk To The Lake/Marina, Restaurants, Parks & Schools! Truly One Of A Kind Basement Apt!! Tankless Hot Water Heater Owned. (id:61852)
Sutton Group-Admiral Realty Inc.
