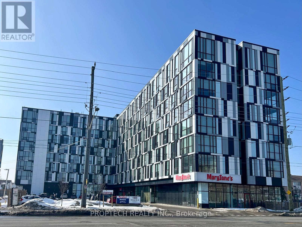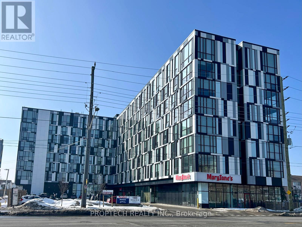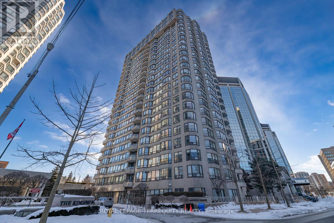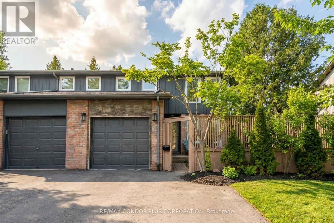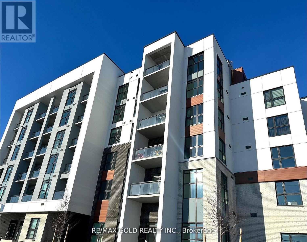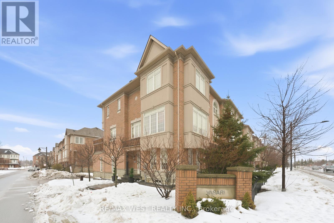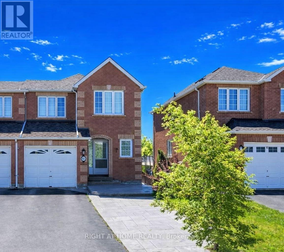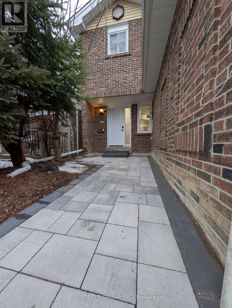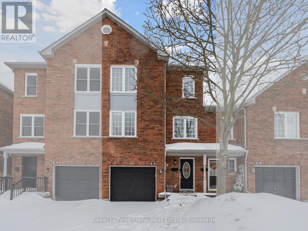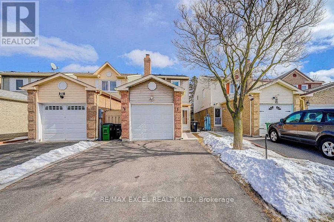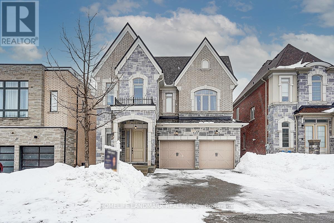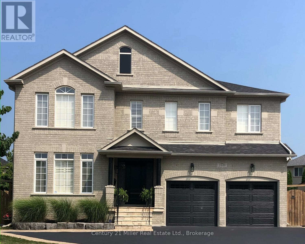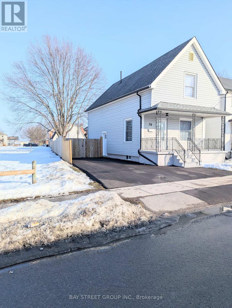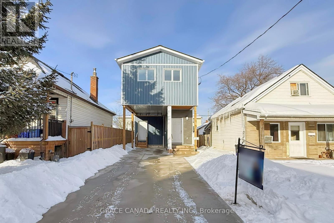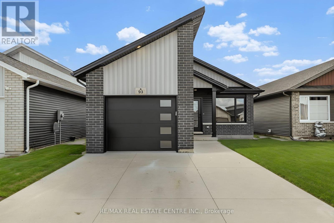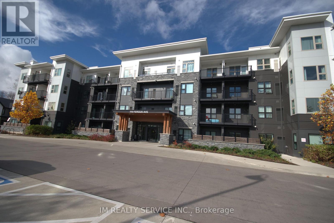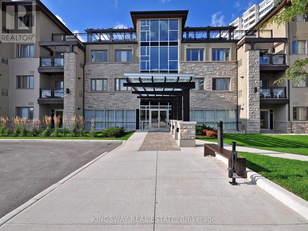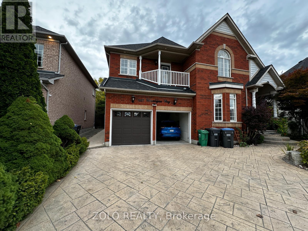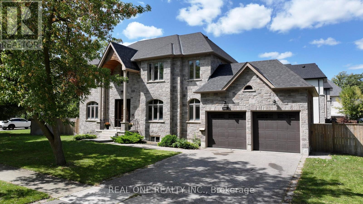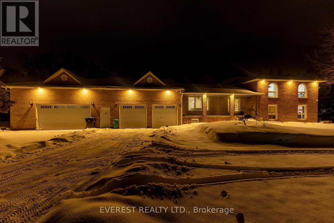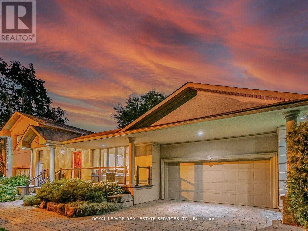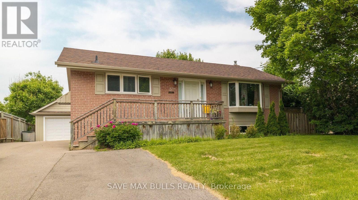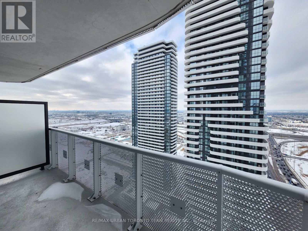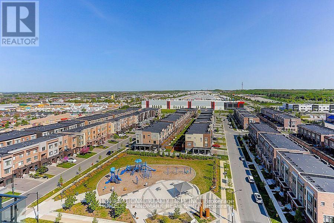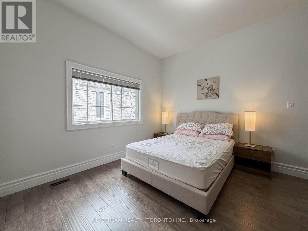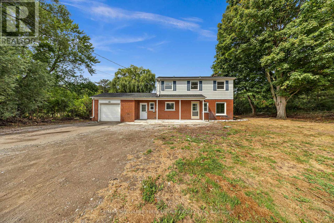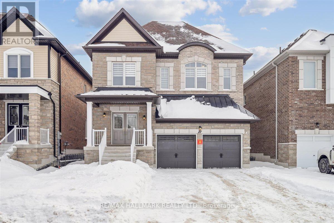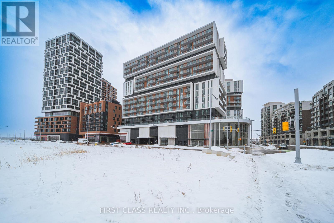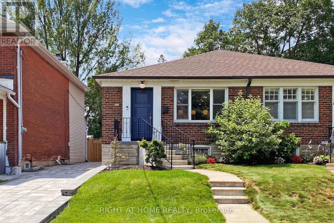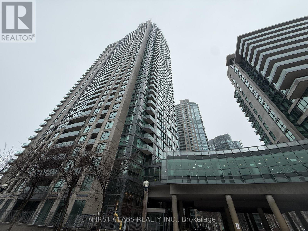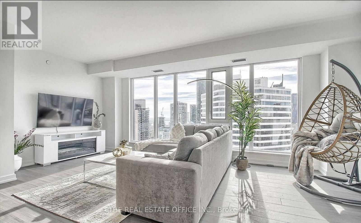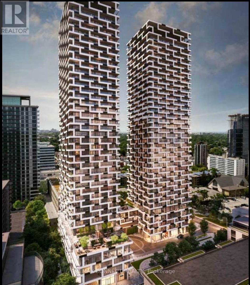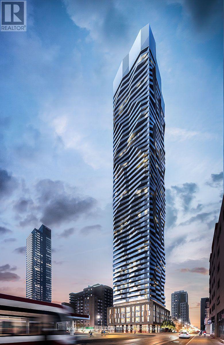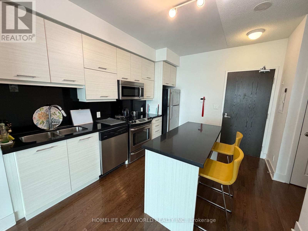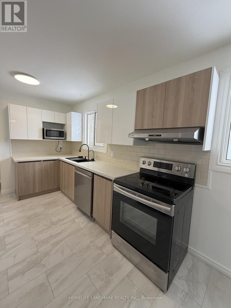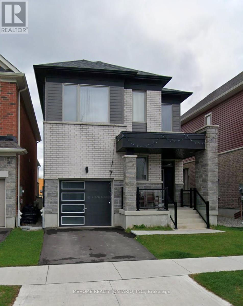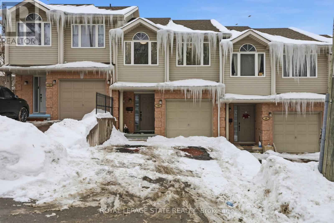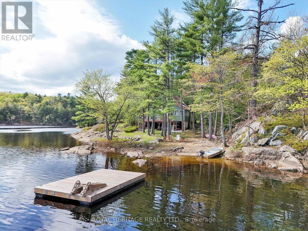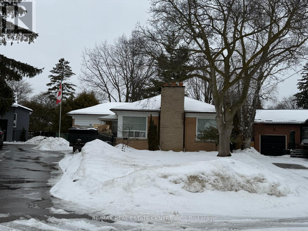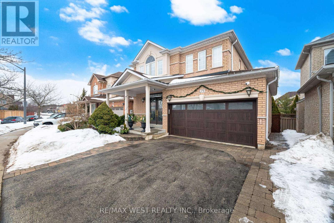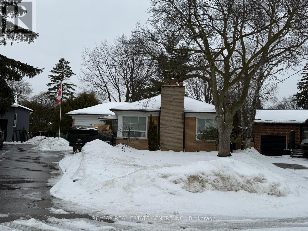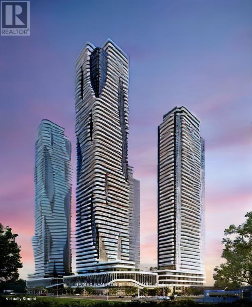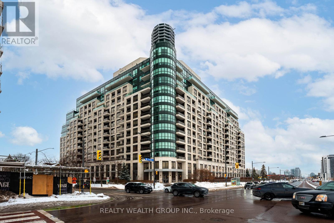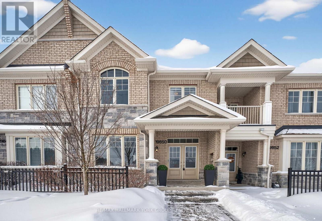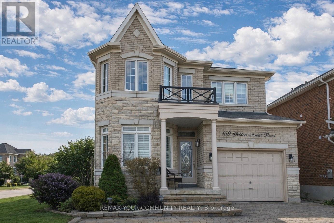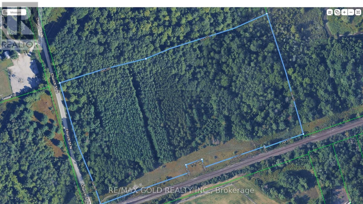232 - 1900 Simcoe Street N
Oshawa, Ontario
*3D Virtual Tour Available* Bright corner unit at University Studios! Enjoy abundant natural light and functional open-concept living in one of the largest suites in the building. Modern kitchen with stainless steel appliances and large floor-to-ceiling windows. Thoughtfully designed with a custom closet system and a welcoming entryway with built-in seating area and coat hooks for everyday convenience. Easy access to amenities such a gym, meeting room, and resident lounge. Just steps to Ontario Tech University & Durham College, public transit, shops, services and much more! Fantastic opportunity perfect for students and young professionals. (id:61852)
Proptech Realty Inc.
232 - 1900 Simcoe Street N
Oshawa, Ontario
*3D Virtual Tour Available* Bright corner unit at University Studios! Enjoy abundant natural light and functional open-concept living in one of the largest suites in the building. Modern kitchen with stainless steel appliances and large floor-to-ceiling windows. Thoughtfully designed with a custom closet system and a welcoming entryway with built-in seating area and coat hooks for everyday convenience. Easy access to amenities such a gym, meeting room, and resident lounge. Just steps to Ontario Tech University & Durham College, public transit, shops, services and much more! Fantastic opportunity perfect for students and young professionals. (id:61852)
Proptech Realty Inc.
910 - 1 Aberfoyle Crescent
Toronto, Ontario
Welcome to this prestigious, rarely available corner suite at Kingsway on the Park. Flooded with natural light, this residence offers tranquil views of Tom Riley Park and the adjacent tennis courts, creating a peaceful yet connected urban retreat. This spacious 1,341 sq. ft. two-bedroom, two-bathroom suite features a neutral kitchen with breakfast bar, a combined living and dining area, and balcony access from both the kitchen and dining room-perfect for enjoying park views and beautiful sunsets. The generously sized primary bedroom includes double closets, ensuite bath with soaker tub. The suite also comes complete with underground parking and a storage locker. Located in Toronto's desirable west end, Kingsway on the Park is renowned for its exceptional convenience, offering Direct interior access to Islington Subway Station, Sobeys, ServiceOntario, restaurants, banks, and everyday essentials - all without stepping outside in the cold! This well-managed building offers outstanding amenities including 24-hour concierge and security, a indoor pool, gym, sauna, whirlpool, tennis court, car wash, library, party room, and guest suites. An excellent opportunity for savvy buyers or those looking to downsize, all in a vibrant neighbourhood with easy access to downtown Toronto, major highways, the airport, Sherway Gardens, and an array of shops and dining options. (id:61852)
Royal LePage Terrequity Realty
6956 Cadiz Crescent
Mississauga, Ontario
Welcome Home to this stunning, fully renovated semi-detached home nestled on a quiet crescent in one of Mississauga's most sought-after neighbourhoods. Set on an oversized, pie-shaped lot framed by mature trees, this turn-key property offers the perfect blend of modern upgrades and warm, liveable charm - with absolutely nothing left to do but move in. From the moment you step inside, the attention to detail is undeniable. Gleaming hardwood floors flow throughout the main level, leading to a beautifully updated kitchen featuring quartz countertops, custom cabinetry, and a full suite of quality stainless steel appliances including a gas stove, built-in Bosch dishwasher, and range hood - all updated in 2018. A stylish 2-piece powder room completes the main floor with polish and practicality. Upstairs, three well-appointed bedrooms offer comfort and flexibility, including an updated primary suite with a large walk-in closet and custom organizers. The renovated 4-piece main bathroom boasts a double vanity, offering a spa-like retreat at the end of every day. The fully finished basement - with heated floors, acoustic insulated walls and ceiling, and a modern 4-piece bath and laundry room - presents exciting potential as an in-law suite or income opportunity. Direct access from the home to the garage adds everyday convenience. Step outside and discover your own private backyard oasis. A spacious deck, heated above-ground pool, lush landscaping, a custom garden shed, and a high privacy fence create an outdoor escape designed for relaxing and entertaining alike. The Major systems of the home have all been thoughtfully updated: Roof (2016), Furnace (2020), Owned Hot Water Tank (2019), Humidifier (2021), and new Washer & Dryer (2025) - Giving you true peace of mind for years to come. Located minutes from Meadowvale GO Station, Highways 401 & 403, Lake Aquitaine Park, Culham Trails, Streetsville, and top-rated schools. This home truly has it all! See Video Tour for More. (id:61852)
RE/MAX Condos Plus Corporation
601 - 2520 Eglinton Avenue W
Mississauga, Ontario
Prestigious Arc Daniels At Erin Mills & Eglinton. This 2Br Condo Comes With Underground Parking And Locker. 943Sf Layout Including Balcony. Open Concept. Large Bedrooms And Two Full Washrooms. Luxurious Finishes. Modern Kitchen With Steel Appliances. Steps From Credit Valley Hospital, Erin Mills Town Centre & Transit. Minutes From Major Highways. Looking For AAA Tenant. Available Immediately. Pictures shown here are from the time before the previous tenants moved in. Unit will be professionally cleaned and painted before the move-in of new tenant. (id:61852)
Century 21 Legacy Ltd.
423 - 490 Gordon Krantz Avenue
Milton, Ontario
Milton's most Newest Building, Discover the breathtaking Mattamy Soleil Condo corner Suite, ideally situated in one of Milton's family friendly neighborhood, overlooking Milton National Cycling Centre 2 Bedrooms plus Den, with 2 full Bathrooms. Enjoy the exclusive all beautifully upgraded unit. The open concept design offers ample space for entertaining, bathed in abundant natural light. The Primary Bedroom boasts a 4-piece spa-like ensuite, a large window, and a walk-in closet. The Second Bedroom, equipped with ceiling high window and Mirror closet, convenient access to another full-sized 5-piece bathroom. Den is perfect for a private home office, complemented by a separate laundry closet for extra convenience. This contemporary unit comes with rarely find 2 owned Parking spot and includes smart home technology, Roger Home Internet, a personal storage locker right next to your unit, round-the-clock concierge, thermostat control, and video surveillance, closed to All amenities includes visitor parking, Gym, Party room and much much more. (id:61852)
RE/MAX Gold Realty Inc.
4753 Highway 7
Vaughan, Ontario
Stunning & Spectacular 4 Bed, 3 Bath Executive End Unit Home Nestled In Highly Desirable Pocket Of East Woodbridge! Parisian-Inspired Custom Sleek Kitchen Cabinets with Custom 'Nero-Cascata Countertops & Custom Backsplash. Luxury enhanced features with High End Stainless Appliances, Large Centre Island & Plenty Of Space For Prep. & Entertaining! High End Plumbing Fixtures W Pot Lights T/out, Strip Hardwood Plank & Laminate Flrs, Open Concept Layout & Walk-Out To Spacious & Private Sun-Deck. Ascending To The Upper Level Is A Large Primary Bed W/A Newly Renovated Zen Inspired 4 Pc Ensuite w/chic floating vanity, deep soaker tub, and double rain shower head, W/In Closet & Plenty Of Nat Light. Elegant Class & Modern Features & Finishes At Every Corner In Its Utmost Minutia. Addtl 2 Good Sizes Bedrms W Closets & Lots Of Natural Light. Great Above Ground 1st Floor W Access From Private Double Car Garage, Mudroom Next To Renovated Transitionally Inspired Laundry At Main For Max Functionality, & Another Good Sized Bedroom with Plenty Of Storage. Optimum Location In Family Oriented Location Close To Transit, Good Schools, Day Care, Parks, Shopping, Amenities, Major Hwys 400/407/27, Subway & Vaughan Hospital. Close Prox To Soccer & Baseball Fields & Woodbridge Com Cntre. A Portion Of The Property Can Potentially Be Utilized For Bus/Comm (Live/Work) Use Purposes; W Frontage On Hwy 7 & Sep Entrance. (Buyer To Independently Verify The Above In All Aspects, & Any Business Use Variance Required Is To Be Verified By The Buyer, At City Of Vaughan). (id:61852)
RE/MAX West Realty Inc.
95 Giancola Crescent
Vaughan, Ontario
End unit townhome, Features hardwood flooring throughout the main level, Open concept layout. The kitchen with stainless steel appliances and a convenient pass-through to the living room, perfect for entertaining. Spacious primary bedroom complete with a walk-in closet and 4 piece ensuite bathroom. The finished basement with Separate entrance offers a walk-out, providing additional living space or income and versatility. With a total of 4 bathrooms (including 1 powder room), pot lights and crown moulding add a touch of elegance. Enjoy privacy and style with California shutters throughout. The property boasts patterned concrete in both the front and back, including a patio and walkway. Plus, the extended driveway offers parking for up to 3 cars. Inside the garage has a unique designed doorway that gives access to the backyard, basically you can access the backyard from both sides of the house. This beautiful property conveniently situated near schools, parks, and recreational amenities such as the Maple Community Centre and Event Centre and more, With easy access to Highway 400, Close to variety of dining options and entertainment , Wonderland, Go Train . Enjoy the best of both worlds with a peaceful residential setting and urban conveniences at your fingertips! **EXTRAS** (Stainless steel gas stove, fridge and dishwasher and all the furniture in the basement), range hood, all electrical light fixtures, all window coverings, California shutters, Central Vacuum, garage door opener, Owned New Tankless hot water Tank. Photos are staged virtually. Book a showing today. (id:61852)
Right At Home Realty
44 Lilac Avenue
Markham, Ontario
Beautifully Renovated Home in the Highly Sought-After Thornlea-Willowbrook Community. This stunning residence offers extensive recent upgrades, including a brand-new kitchen, new powder room, new flooring on the main level, new windows and sliding doors (main floor), fresh paint throughout, and new pot lights. The second floor features two brand-new bathrooms, while the fully finished brand-new basement includes a spacious recreation room. Additional improvements include new oven and dishwasher, new front door, and a newly paved entrance. The home offers 4+1 bedrooms and 3 washrooms, with an ample driveway parking for up to 4 cars. Enjoy bright living spaces with spectacular park views and a backyard backing directly onto a beautiful park-perfect for families and nature lovers. Ideally located within the school catchment area of top-ranking schools, including St. Robert Catholic High School and Thornlea Secondary School. Close to shopping, library, community centre (with two NHL-sized rinks), Hwy 7, and Hwy 404. (id:61852)
Bay Street Group Inc.
11 - 1995 Pine Grove Avenue
Pickering, Ontario
Welcome to 11-1995 Pine Grove Avenue.Tucked into the heart of Highbush, one of Pickering's most sought after communities, this beautifully designed and rarely offered multi-level layout home offers over 1,500 square feet of thoughtful living space and a lifestyle that feels both peaceful and connected.Thoughtfully refreshed with fresh paint and new flooring across the main living levels in 2025, the home offers a clean, modern aesthetic while maintaining its warm and inviting feel. The living room creates a cozy retreat perfect for a night-in, complete with a walk-out to the deck where summer mornings begin with coffee and evenings wind down under the sky. A convenient powder room completes this level. Up one level, the spacious dining room is ready for holiday dinners, birthday celebrations and long conversations around the table. The eat-in kitchen features quartz countertops and overlooks the living room below, creating an open yet intimate flow that makes everyday living feel effortless. Upstairs, the primary suite offers double closets and a private 4-piece ensuite with a jetted tub, perfect for slow evenings and at-home spa moments. Two additional generously sized bedrooms and another full bath complete the upper level.The walk-out basement is filled with natural light, making it a welcoming extension of the home and a stand-out feature. With laundry, ample storage, and direct access to the fully fenced backyard, this space blends function and comfort.Located across from Altona Forest and minutes to Rouge National Urban Park, this home offers the perfect balance of nature and convenience. Close to Highway 401, schools, shopping, hospitals, and everyday amenities.A space to gather, unwind, and grow into your next chapter. Updates Include: 2023 Rheem HE Furnace, Bathroom and Kitchen Reno in 2017, Second Floor Windows & Patio Doors 2016, Bedroom Windows 2017, A/C 2011, Dining Room California Shutters 2016. (id:61852)
Royal LePage Frank Real Estate
47 Jacob Fisher Drive
Toronto, Ontario
****MOTIVATED SELLERS***EXCELLENT LOCATION!!! A MUST-SEE HOME! A beautifully maintained a detached Home in a Peaceful Neighborhood. True Pride Of Ownership In A Family Oriented Neighborhood In The Heart Of Scarborough, This move-in-ready residence offers comfort, convenience, and versatility. This beautifully maintained residence offers 3+1 bedrooms and 3 bathrooms. Modern Kitchen Provides Ample Space For Growing Family. Perfect for first-time buyers, small families, or empty nesters, Enjoy the convenience of being just steps from 24-hour TTC service, places of worship, major stores, schools, restaurants, doctors' offices, hospitals, Minutes To Hwy401, within walking distance to the community Centre and parks - everything you need is within reach! Open Concept Kitchen With Center Island/Breakfast Bar, Very Practical Layout To Entertain Guests Or Relax Yourselves, Walk/Out To Backyard Deck. Updated Stairs And Hardwood Flooring to 2nd Level. The fully finished basement includes a large Bedroom and a Full-Washroom. Includes a newer furnace and a high-efficiency tank-less hot water system-both owned, with no lease expenses. OPPORTUNITY KNOCKS - DON'T MISS IT! (id:61852)
RE/MAX Excel Realty Ltd.
17 Horse Rake Road
Vaughan, Ontario
Remarkable Residence in Prestigious Upper Thornhill Estates! This Truly Majestic Home Features a Striking Stone Facade, Grand Porticoes & Long Driveway. Exquisite Interior Detail Boasts Soaring 10Ft Coffered Ceilings on Main, 9Ft On 2nd Floor And Basement. Rich Hardwood Floors Throughout. Sun-Filled Open Concept Layout Features a Chef's Gourmet Kitchen w/ Premium Miele Appliances, Oversized Granite Center Island & Custom Window Coverings. Spacious Family Room Flows Seamlessly for Entertaining. 4 Generous Bedrooms Plus A Versatile Library (Which Can Serve As 5th Bedroom). Premium Suite Features Spa-Like Finishes & Ample Closet Space. Professionally Finished Walk-Out Basement Flooded With Natural Light. Open Concept Recreation Room, Elegant Wet Bar, Tons Pot Lights. It Is Located in a Top-Tier School Zone (St. Theresa of Lisieux CHS). Ideally Situated Near Scenic Parks, Elite Golf Clubs, High-End Shopping & Major Hwys (400/407/GO Train). A Perfect Blend of Sophistication & Comfort in Vaughan's Most Desirable Family-Friendly Community. (id:61852)
Homelife Landmark Realty Inc.
2099 Helmsley Avenue
Oakville, Ontario
Your Private Summer Oasis in Westmount! Stop scrolling! 2099 Helmsley Ave has officially hit the market, and it's the definition of "turn-key." This isn't just a house; it's a 3,300+ sq. ft. lifestyle upgrade in one of Oakville's most coveted pockets. Why you'll fall in love: Fully Renovated: Brand-new kitchen and spa-like baths. No carpet on the main or upper floors-just sleek, clean lines. Room for Everyone: 4+1 Bedrooms plus a separate office on the main floor, 4 Baths, and a massive finished basement for gym/office/play. The Backyard (The Real MVP): A massive, sun-drenched lot with an in-ground pool, gazebo, and still tons of grass for the kids/pups to run. It is the spot for summer 2026. Meticulously Maintained: Extended driveway and oversized rooms that actually fit your furniture. The Neighborhood Perks: Top-ranked schools (Captain R. Wilson & Garth Webb) Minutes to the Oakville Trafalgar Memorial Hospital, Shops, Oakville Transit, and easy Hwy 407/QEW access are right around the corner. (id:61852)
Century 21 Miller Real Estate Ltd.
34 Tasker Street
St. Catharines, Ontario
Welcome to 34 Tasker street! This Beautiful fully renovated 3-bedroom home located in the heart of downtown St. Catharines. From the moment you step onto the welcoming front porch, you'll feel right at home. Inside, new laminate flooring throughout main & second floor; new kitchen with stainless steel appl.(2025),new doors, light fixtures & new windows in the basement +all window coverings. The lower level remains unspoiled and ready for your personal vision. Step out from the kitchen to amazing sunroom, perfect for morning coffee or cozy evening gatherings. Outside, a fenced backyard, a private driveway accommodates 2 cars. This home is not just a space; it's a lifestyle, tailored for those who cherish convenience and comfort in one place. (id:61852)
Bay Street Group Inc.
85 Albany Avenue
Hamilton, Ontario
Welcome to 85 Albany Ave- A fantastic opportunity for first time home buyers or investors, This Beautifully built 2025 home offers 3 spacious bedrooms and 2.5 modern bathrooms, designed with comfort and functionality in mind. The home features brand-new stainless steel appliances, an open concept layout, and walkout access to a back deck, perfect for entertaining or family gatherings. fenced in back yard. This is a 2025 built with comes with new plumbing, electrical , upgraded waterline, hot water tank, furnace and A/C all owned with no rental fees for peace of mind and long term savings. The unfinished basement with a separate entrance have a great potential for a future inlaw suite or a second legal unit with excellent income potential . New Concrete driveway completes this move in ready home. A rare opportunity offering modern living, flexibility and investment potential . (id:61852)
Grace Canada Realty Inc.
93 Moonstone Crescent
Chatham-Kent, Ontario
Newly built! Welcome to this beautiful detached bungalow! Offering 3 bedrooms and 2 bathrooms, the home combines modern design with every day comfort. The main level boasts an open-concept layout with a bright living and dining space, complemented by a stylish kitchen with brand-new stainless steel appliances. Bathrooms and kitchen both feature quartz countertops. The primary bedroom is complete with its own ensuite and walk-in closet, while the additional bedrooms are filled with natural light and each include a closet. Direct access to the drywalled garage is convenient and enhances functionality. Step outside from the dining area to a covered patio overlooking a fenced backyard-ideal for gatherings or quiet evenings. The large basement with oversized windows is waiting for your personal touch and has tons of potential for additional living space and the large concrete driveway offers plenty of parking. Located near Highway 401, schools, parks, shops, trails and all amenities, this home is move-in ready within a fantastic community! (id:61852)
RE/MAX Real Estate Centre Inc.
202 - 110 Fergus Avenue
Kitchener, Ontario
'The Flats' by Urban Developments, are known for their pristine properties. The Moss has a spacious layout. This one-bedroom + den features a modern selection of finishes and fixtures: high ceilings and lots of natural light coming through the high windows in the apartment. Great for a couple, or single, work from home professional. Accepted offer in place. Waiting on deposit. (id:61852)
Im Realty Service Inc.
318 - 570 Lolita Gardens
Mississauga, Ontario
Luxury Vandyk Built Low-Rise Condo Building, Located In A Mature Neighborhood. Super Clean, Freshly Painted, 1 Bedroom Condo Boasts 9Ft Ceiling, New Laminate floor in Bedroom. Rich Dark Wood Kitchen Cabinets, Granite Counters, Breakfast Bar & Stainless Steel Appliances, in-suite Laundry, Bbq Hook Up On Balcony. Roof Top Terraces, Gym/Party Rm. Close To Schools, Community Centre, Square One And Sherway Gardens, Go Transit, One Bus To Subway. Easy Access To Hwy427/Qew/403. Across From Park/Walking Trail. Tenant to Buy Contents & Liabilities insurance. $350 Refundable Key Deposit. No Pets, No Smokers. (id:61852)
Kingsway Real Estate
#bsmt - 7327 Glamorgan Way
Mississauga, Ontario
Spacious 2-Bedroom Walkout Basement Apartment Backing Onto Ravine. Modern and spacious 1-year-old 2-bedroom walkout basement apartment offering over 1,000 sq ft of bright, well-designed living space.The primary bedroom features a walk-in closet plus an additional office or storage room, ideal for working from home or extra organization. The unit includes newer finishes and amenities, along with a private walkout and separate side entrance for added privacy. Located on a quiet cul-de-sac, the property backs onto a ravine, offering a peaceful and natural setting. Situated close to two highly regarded schools in a safe, family-friendly neighbourhood. (id:61852)
Zolo Realty
2095 Springfield Road
Mississauga, Ontario
Customer-designed newly house at Sheridan Homeland, 120-feet frontage, 9 feet ceiling on second floor. stone front exterior. Generous kitchen with luxury brand-name appliances, Kitchen with large center island, SS appliances, Crown Moulding, pot lights, and cabinets by Diligent Interiors. Gas Fireplace Flanked By Bi Wall Units. Walk Out To Deck And Extensive Yard. Master bedroom features Walnut Closet Organizer And 5 Pc Bath. Guest Bed With 4 Pc. And 2 Other Bedrooms With Shared Bath. Legal certificate finished basement with kitchen and Two bathrooms, near to U of T Mississauga Campus (id:61852)
Real One Realty Inc.
27 Birchview Drive
Caledon, Ontario
Experience luxury living in this stunning main-level lease at 27 Birchview Drive. From the moment you arrive, the double-door entrance and grand foyer set a sophisticated tone for this remarkable home. Designed for those who appreciate fine finishes and an effortless layout, this level offers a perfect blend of comfort and elegance. Modern Chef's Kitchen: Features high-end stainless steel appliances and a layout perfect for both daily living and hosting. Elegant Finishes: Enjoy rich hardwood floors, contemporary portlights, and expansive windows that flood the entire level with natural light. Primary Suite Retreat: A true sanctuary featuring Juliet balconies and a spa-like ensuite bath, complete with a standalone soaking tub and a heated towel warmer for ultimate relaxation. Big size Sun-baht room in back. All room are fully Furnished , Four-Season Garage: The infloor-heated garage provides a pristine, warm environment for your vehicles or a comfortable hobby space during the winter months. Outdoor Lifestyle: Step out to the covered porch to enjoy the outdoor pizza oven-a fantastic amenity for alfresco dining. Basement is also available for lease. The lease amount is not included, Utilities 60% of the property. Please use Garage door to enter the property. (id:61852)
Everest Realty Ltd.
6 Cadman Court
Toronto, Ontario
The property is situated in the highly desirable Edenbridge-Humber Valley neighbourhood, just steps away from a newly built elementary school (completion 2027) and within walking distance to the beautiful James Gardens Park and Humber River trails.This 2023 renovated sidesplit offers a bright, open-concept main floor anchored by a fully updated kitchen. The space is enhanced by large windows, pot lights, and hardwood flooring throughout, creating a clean and cohesive aesthetic.The upper level features three well-proportioned bedrooms, including a primary suite with a renovated two-piece ensuite and a generous closet complete with custom built-ins.The above-grade lower level provides additional living space with a comfortable family room and direct walkout access to the private backyard, offering seamless indoor-outdoor flow.. Short drive to all area highways, transit, shopping and future Eglinton crosstown LRT. Richview school district. (id:61852)
Royal LePage Real Estate Services Ltd.
Basement - 371 Meadowbrook Drive
Milton, Ontario
Beautiful 2-Bedrooms and 1-Bathroom Legal Basement in the Heart of Milton. Large room size, can accommodate a King Size Bed. The separate entrance is designed for comfort and privacy. Separate Laundry. location on a quiet, mature street just minutes from parks, schools, transit, and downtown Milton (id:61852)
Save Max Bulls Realty
3301 - 8 Interchange Way
Vaughan, Ontario
Festival Tower C - Brand New Building (going through final construction stages) 583 sq feet - 1 Bedroom plus Den & 2 bathroom, Balcony - Open concept kitchen living room, - ensuite laundry, stainless steel kitchen appliances included. Engineered hardwood floors, stone counter tops. (id:61852)
RE/MAX Urban Toronto Team Realty Inc.
Unknown Address
,
Beautiful Stunning & Very Specious Condo With Parking & Locker, Locate In Maple Of Vaughan, Direct Access To Go Train Station, Open Concept Living & Dining Room, Great For Entertainment. Large Shower Washroom/Frameless Glass Door, Optional Keyless Entry To Unit W/Door Code. Unit Is Suitable For Single, Couple And Happy Family, Walking Distance To Walmart, Marashall, Rona, Tim Horton, McDonald, Close To Maple Community, Library, Major Hwy, School, New Hospital, Shopping Centre, Park And More. (id:61852)
International Realty Firm
72 Snively Street
Richmond Hill, Ontario
Include All Utility! And Internet! One Of A Kind independent 1-Bdr Suit + Living Room + Separated Kitchen! One Ground Parking Space. Include All Utility!And Internet! Located in a prestigious neighborhood close to top-ranked schools, parks, Wilcox Lake, golf course. Backing onto a protected conservation area with mature trees and seasonal water views. (id:61852)
Nu Stream Realty (Toronto) Inc.
7300 Reesor Road
Markham, Ontario
Experience the rare blend of natural tranquility and urban convenience in this beautifully maintained 5-bedroom retreat, nestled on a sprawling 1.65-acre lot that backs directly onto the Scenic Rouge. This freshly painted home features elegant hardwood floors throughout and a highly functional layout, including a sought-after main-floor bedroom paired with a full 3-piece bath-an ideal setup for a private home office, guest suite, or multi-generational living. While surrounded by the peaceful sounds of nature, you remain just minutes away from Toronto's premier schools, essential amenities, and major commuter routes. This unique lease opportunity offers families and professionals a perfect balance of comfort, privacy, and flexibility in a truly one-of-a-kind setting (id:61852)
RE/MAX Hallmark First Group Realty Ltd.
21 La Reine Avenue
Richmond Hill, Ontario
Discover King East Estates, a coveted new community perfectly nestled between King City and Oak Ridges, offering a rare blend of small-town charm, urban convenience, and nature at your doorstep. Live minutes from Lake Wilcox, scenic parks and trails, top rated schools, boutique shops, restaurants, and everyday essentials, with easy access to Go transit near by, major routes, many premier golf courses, and endless outdoor recreation and secluded walking trails. This one of a kind, brand new 2665 sq ft (above grade) detached home features, double door entry, 4 bedrooms and 4 bathrooms above grade with loft style den on second floor. One bedroom below grade plus a den, potlights, thoughtfully designed for modern family living and entertaining with two full bathrooms in the basement, and two large separate closets. Step inside to hardwood floors throughout with contrasting staircase and rod iron posts, a stylish peninsula kitchen with gas stove, brand new Whirlpool stainless steel appliances and welcoming dinette/breakfast area. flowing seamlessly into the family room with 9 coffered ceilings and a gas fireplace with marble inlay-the perfect cozy gathering space with extra large windows and all window covered included. The extra high ceiling in the double garage is perfect for extra storage and two large parking spaces for full size vehicles. Gas line for bbq off the back deck. Central vacuum rough in. Laundry room on the main level and basement, while the primary bedroom offers a true retreat with walk in closet and 5 piece ensuite with two quartz countertops. Smooth ceilings elevate the clean contemporary feel of the home on second level. The basement features a walk up separate entrance, ideal for extended family space, a future suite or added potential for savvy investor. (id:61852)
RE/MAX Hallmark Realty Ltd.
1410 - 292 Verdale Crossing
Markham, Ontario
Brand new, stunning condo in the heart of Markham located on the most popular floor with all the amenities at your finger tips! Included in this well designed and updated 1 + 1 condo with 2 full baths ( den can be sec bedroom ). updated light fixtures, and modern window treatments all make this an ideal home. In addition to getting a private parking spot, same floor storage locker . the building is equipped with a beautiful gym, yoga studio, party room, theatre room, outdoor terrace, basketball court, guest suites, library, games room, concierge services, and visitor parking! Everything you need to live well is the area - from movie theatres to restaurants to easy access transportation and access to York University campus. Easy to show and flexible, fast closing. (id:61852)
First Class Realty Inc.
234 Airdrie Road
Toronto, Ontario
Fully renovated, sun-filled semi-detached with oversized lot in prime Leaside location. Upgraded Interlocking private drive parks 4-5 cars. Open concept modernized kitchen w/ stainless steel appliances and quartz countertop. Hardwood floor, smooth ceiling and pot lights throughout. Bright windows in Master bedroom overlooking fully fenced, professionally landscaped yard. Steps to Park, Library, Tennis club, Shopping plaza, Community Center and Eglinton LRT station. (id:61852)
Right At Home Realty
804 - 55 Skymark Drive
Toronto, Ontario
**SPACIOUS SUITE AT SKYMARK,2 BDRM PLUS FAMILY RM,2 FULL BATHS,EXCELLENT REC FACILITIES WITH GATEHOUSE,LAMINATE FLRS,NICE AND CLEAN UNIT,INCLUDES HYDRO,NO PETS.CLOSE TO SHOPPING,TRANSPORTATION AND MORE** (id:61852)
Homelife/bayview Realty Inc.
2305 - 215 Fort York Boulevard
Toronto, Ontario
Bright, beautifully laid-out 2-bedroom suite offering breathtaking, unobstructed south-facing lake views from EVERY room. This efficient split-bedroom design maximizes privacy while expansive windows flood the home with natural light.The open-concept kitchen features stainless steel appliances, granite countertops, and a breakfast bar-perfect for everyday living and entertaining. The primary bedroom includes double closets and semi-ensuite access, while the second bedroom offers a wall-to-wall closet and a window overlooking the lake. Ideally located within walking distance to the CNE, Billy Bishop Airport, Coronation Park, and waterfront bike trails, with TTC transit right at your doorstep. Includes 1 parking and 1 locker for added convenience. (id:61852)
First Class Realty Inc.
2903 - 20 Edward Street
Toronto, Ontario
Rarely available, stunning lower penthouse at the prestigious Panda Condominiums offers an exceptional downtown Toronto living experience. Sun-filled and open-concept with floor-to-ceiling windows, the suite showcases breathtaking views of the CN Tower and Lake Ontario - truly iconic city scenery.Featuring 3 spacious bedrooms plus a large den that can easily function as a 4th bedroom, this home offers flexibility rarely found downtown. The balcony is located directly off the Family room, perfect for entertaining or relaxing above the city. The primary bedroom is a standout retreat with a large His & Hers walk-in closet, combining luxury and everyday practicality.Residents enjoy premium amenities including a fitness centre, yoga studio, and library lounge. Unmatched convenience with T&T Supermarket located on the building's main floor, surrounded by Toronto's best multicultural dining and vibrant city energy. Steps to Eaton Centre, Dundas Square, TTC subway, IKEA, Healthy Planet, and City Hall, and walking distance to University of Toronto, Toronto Metropolitan University (TMU, formerly Ryerson), and OCAD University.A prime downtown location blended with space, lifestyle, and long-term value - this is the true downtown Toronto experience,High rental potential due to the prime downtown location, proximity to major universities, excellent transit, and access to shopping, dining, and amenities. This suite offers strong and consistent rental rates for both student and professional tenants, making it an ideal investment property with reliable income potential (id:61852)
The Real Estate Office Inc.
1608 - 65 Broadway Avenue
Toronto, Ontario
Spacious & Sun filled 2-Bedroom With Wraparound Terrace & Southwest Views. Large 2-bedroom unit, originally designed as a 3-bedroom and thoughtfully reconfigured to create a more spacious living and dining area -ideal for entertaining. Features a beautiful wraparound terrace with desirable south/west exposure, offering clear views and stunning sunsets, while providing abundant natural light throughout the day. This vibrant building blends style and convenience. The well-designed, sun filled suite offers in-suite laundry, a modern kitchen with built-in appliances, quartz countertops, and refined finishes for comfortable everyday living. Residents enjoy premium amenities including a rooftop lounge with BBQs, fully equipped fitness centre, billiards room, study and party rooms, and a 24/7 concierge. Prime location just steps to Eglington Station and surrounded by shops, cafes, and restaurants. 65 Broadway Avenue offers exceptional urban living in the heart of Midtown. Be the first to live in this brand-new, never occupied unit and truly make it your home as its very first resident. (id:61852)
RE/MAX Connect Realty
911 - 100 Dalhousie Street
Toronto, Ontario
Remarks For ClientsWelcome To Social By Pemberton Group, A 52 Storey High-Rise Tower W/ Luxurious Finishes & Breathtaking Views In The Heart Of Toronto, Corner Of Dundas + Church. Steps To Public Transit, Boutique Shops, Restaurants, University & Cinemas! 14,000Sf Space Of Indoor & Outdoor Amenities Include: Fitness Centre, Yoga Room, Steam Room, Sauna, Party Room, Barbeques +More! Unit Features 1+Den, 1 Bath W/ Balcony. West Exposure (id:61852)
Homelife Landmark Realty Inc.
1604 - 26 Norton Avenue
Toronto, Ontario
* Functional Layout And Spacious 1 Bdrm + Den Condo In Prime Location * Approx 630 Sf + Large Balcony * Ample Lighting And Amazing Unobstructed View * Den Can Be Used As Bedroom * Open Concept Kitchen W/ Centre Island W/ Storage & Stainless Steel Appliances * Steps To Convenience Stores, Grocery, Banks, Shops, Cafe, Restaurants, Ttc & Night Life * Partially Furnished (Optional, As Seen in Photos & Under Inclusions). * (id:61852)
Homelife New World Realty Inc.
1249 Lillian Boulevard
Greater Sudbury, Ontario
Welcome to 1249 Lillian Blvd - a fantastic Corner-lot opportunity in one of Greater Sudbury's most sought-after neighbourhoods! Situated on a quiet, family-friendly street, this 3+2 bedroom home offers the perfect blend of comfort and convenience. Fully renovated with a brand new kitchen and bathroom, new flooring throughout, freshly painted interiors, and fully finished basement featuring a wet bar and ample storage space. This move-in-ready property features a bright and functional layout with spacious living and dining areas.Ideal for families, investors, or multi-generational living, the home is just minutes from Cambrian College, New Sudbury Centre, Walmart, the public library, and banks. Offering exceptional value in a prime location, this is your chance to own in one of Sudbury's most sought-after areas! Don't miss it! (id:61852)
Homelife Landmark Realty Inc.
7 Hammermeister Street
Kitchener, Ontario
A 2-YEARS old house for a brand new start in Waterloo region. Absolutely Stunning Detached House with 4 Beds, 2.5 Bathrooms and a car garage. Located On A Family Friendly Street. Open Concept Floor plan with a lot of natural light, 9ft ceiling on main floor with hard flooring, Stainless Steel Appliances, Quartz Countertop and Backsplash to complete the Kitchen and a Breakfast area. Fireplace in Great room, Walkout To The Backyard, Beautiful Oak Stairs Lead To 4 Bedrooms with 2 walk-in closets! Laundry Located on 2nd floor for Convenience. A nice Mudroom for easy access to the garage. Close To All Major Amenities. Prime Location And Fabulous Layout! Don't Miss Your Chance To Rent In This Vibrant & Diverse Neighbourhood. Near To Park, School & All Amenities. (id:61852)
Mehome Realty (Ontario) Inc.
10a Hainer Street
St. Catharines, Ontario
3+1 bedrooms freehold townhouse with walkout basement onto a two-tier deck. No Condo Fees. Ceramic tile in front hallway with storage closet and 2 pc bathroom. Recently installed hardwood floor throughout home (Basement to 2nd floor). Updated kitchen with granite countertops. Large open concept living/dining room with patio doors to a private two-tier deck. Deck has staircase down to backyard with patio doors leading into finished basement. Three large bedrooms. Master bedroom with his and her walk in closets and ensuite privileges - 4pc bath with Jacuzzi tub, stand up shower and an amazing skylight. Second skylight in hallway of second level. Fully finished basement features newly installed flooring throughout. Large recreation room with corner gas fireplace, 3 pc bathroom and an additional huge bedroom. Backyard features 6ft x 8 ft shed and newer fencing. Private two car driveway and attached one car garage with interior access. Very quiet secluded area. Away from the hustle and bustle of every day traffic. Please allow overnight notice for showings. (id:61852)
Royal LePage State Realty
1346 Wahta #2 Road S
Georgian Bay, Ontario
Get ready for an exciting new chapter on this beautiful lake in Muskoka. Just steps from the water's edge, this fabulous 2-storey cottage offers 3-season living with over 300 ft. of spectacular south-west facing shoreline. Sitting in its own bay on over an acre of leased land, the property boasts privacy, sandy beach, and water surrounds. Gather on the dock for swimming, fishing and boating activities or lounge on any of the multiple decks. With 4 sets of sliding doors, 5 skylights and south western exposure, natural light fills the bright interior. The cottage features 1436 sq. ft. of fully furnished airy living space, including 3 bedrooms, 2 baths, a spacious second floor, and classic Muskoka sunroom. The fully equipped kitchen has water and forest views and ample space to prepare summer meals. The large and inviting open concept living space boasts double sliding doors, a roomy deck overlooking the lake, and a wood-burning stove. The sunroom beckons for morning coffee, card games, or reading. A curved wooden staircase leads to the upper floor, with a king bedroom and a second bedroom ideal for guests or a home office, and another elevated deck with spectacular lake views. The attic offers great potential for a spacious loft retreat. A bright modern new second bathroom has an operable skylight to bring the outdoors in. Outside, there are 3 accessory buildings. One is presently a workshop/pumphouse/utility room, another a discreet outhouse. The third could be an ATV garage, art studio, recording studio, childrens playhouse, or private office. The double garage doors open towards the yard and the lake. Lots of storage areas both inside and outside the cottage plus a boat storage room to hold canoe, kayaks, and water toys. Just 2 hours from Toronto, you're a short drive off Hwy 400 and 15 min to beautiful Bala. This cottage has been extensively upgraded over the past few years and is ready for the next owner to move in this summer. (id:61852)
Royal Heritage Realty Ltd.
Apt. A - 70 Beaverbrook Avenue
Toronto, Ontario
Beautifully renovated 3-bedroom raised bungalow located in one of the city's most prestigious neighbourhoods. Modest from the outside, but surprisingly spacious once you step in. The main floor features an open-concept, entertainment-sized living and dining area with hardwood flooring throughout and large windows that fill the space with natural light. The updated kitchen offers granite countertops and stainless-steel appliances. Conveniently located near top-rated schools, major highways, and public transit, this home offers an ideal blend of comfort, style, and convenience in a highly sought-after neighbourhood. (id:61852)
RE/MAX Real Estate Centre Inc.
Unknown Address
,
Welcome to this beautifully finished executive lower-level suite in sought-after Churchill Meadows. With its private exterior entrance and thoughtfully designed layout, this sun-filled one-bedroom residence offers refined, modern living.The open-concept living space features wide-plank flooring, pot lighting throughout, and a sleek contemporary kitchen complete with full-height cabinetry, granite countertops, marble-inspired backsplash, stainless steel appliances, and under-cabinet lighting. The design is both sophisticated and functional - ideal for everyday living or hosting guests.Sliding barn doors add architectural interest while creating separation to the spacious bedroom retreat. A built-in office nook offers the perfect work-from-home solution, and the oversized walk-in closet provides exceptional storage rarely found in rental suites.The spa-inspired bathroom showcases a glass-enclosed shower with premium fixtures, modern vanity, marble-look tile, and a convenient stacked washer and dryer for private in-suite laundry.All utilities are included - heat, hydro, water, cable, and internet - along with one dedicated parking space, offering true turnkey convenience.Located in the heart of Churchill Meadows, steps to shopping, transit, parks, and everyday amenities. An exceptional opportunity for a discerning professional seeking privacy, quality finishes, and an elevated rental experience. (id:61852)
RE/MAX West Realty Inc.
Apt B - 70 Beaverbrook Avenue
Toronto, Ontario
Fully renovated lower-level unit in a beautiful raised bungalow located in one of the city's most prestigious neighbourhoods. This bright and spacious suite features 2 bedrooms plus a versatile den, perfect for a home office or additional living space. Modest from the outside, but step inside and you'll find a thoughtfully designed layout with comfortable living areas and plenty of natural light from above-grade windows.The modern kitchen features black cabinetry, stylish countertops, and a tiled backsplash, offering both functionality and contemporary appeal. The entire unit has been completely renovated and has never been lived in.Enjoy the convenience of 2 surface parking spaces and access to nearby park trails, making it ideal for nature lovers. Located close to top-rated schools, major highways, and public transit for easy commuting. (id:61852)
RE/MAX Real Estate Centre Inc.
8 Interchange Way
Vaughan, Ontario
Festival Tower C - Brand New Building (currently in the final stages of construction).628 sq. ft. - 1 Bedroom + Den (Den features a window and may be used as a 2nd Bedroom) & 2 Bathrooms.Corner Unit with a Full Wrap-Around Balcony.Open concept kitchen and living room, ensuite laundry, stainless steel kitchen appliances included. Engineered hardwood floors throughout.Perfectly situated just steps from the Vaughan Metropolitan Centre. Enjoy unbeatable convenience with the TTC VMC subway station, transit, shops, and restaurants all just moments from your doorstep. Easy access to Hwy 400 and 407. (id:61852)
RE/MAX Realtron Jim Mo Realty
108 - 18 Harding Boulevard W
Richmond Hill, Ontario
Welcome to this beautifully maintained 1+1 bedroom ground-floor condo in the heart of Central Richmond Hill, offering approximately 751 sq. ft. of stylish, carpet-free living space with soaring ceilings and a bright, open-concept layout. The spacious living and dining area overlooks a large private terrace-perfect for relaxing or entertaining. The modern kitchen features granite countertops, stainless steel appliances (fridge, stove, and built-in dishwasher), and a large pantry for ample storage. The generously sized primary bedroom boasts floor-to-ceiling windows and a large closet, The sunroom can be easily converted to a second bedroom while the contemporary bathroom includes a walk-in glass and ceramic shower. Enjoy the convenience of ensuite laundry and exceptional building amenities including 24-hour concierge, guest suites, party room, gym, games room, bike storage, and underground visitor parking. An ideal opportunity for first-time buyers, downsizers, or investors in a prime location close to transit, shopping, and all amenities. (id:61852)
Realty Wealth Group Inc.
19850 Leslie Street
East Gwillimbury, Ontario
OPEN HOUSE SAT 2-4pm (Feb 28th): Immaculate, like-new 3 Bedroom, 4 Bathroom townhome with a finished basement, located in the heart of the newly developed Queensville community! Maris Modified A model by Aspen Ridge with 2592 sqft of living space (1905 above grade - builder plans). The open-concept main level features a spacious family room and formal dining room (could be living room), gleaming hardwood flooring and tile throughout, and an interlocking stone patio off the family room for private fenced outdoor living (with BBQ hookup).The gourmet kitchen, located at the heart of the home, boasts an eat-in breakfast area, stainless steel appliances, upgraded lighting, quartz countertops, marble backsplash and a massive centre island. The upper level offers 3 sun drenched full bedrooms. The primary bedroom features wood flooring, a large walk-in closet and ensuite bathroom with double sinks and stand up shower. The finished basement provides ample storage, additional living, play, or work space and includes a recreation room with warm electric fireplace and a convenient 2-piece bathroom (room to add a shower or tub). Large attached 2-car garage with convenient lane access. Feels just like a detached home, no additional maintenance fees! Ideally located steps to the recreation centre (Health & Active Living Plaza), Valley View Park, Queensville Public School, and just minutes away from the GO Train, public transit, shops, restaurants, and Highway 404. (id:61852)
RE/MAX Hallmark York Group Realty Ltd.
159 Golden Forest Road
Vaughan, Ontario
'Sunlit Elegance', where light, space & lifestyle meet in prestigious Patterson! Welcome to 159 Golden Forest Rd, an exceptional fully detached 4+1 bedroom (plus a den in basement) home, sitting proudly on a premium corner lot with no home in front- allowing sunlight to pour in & creating a bright, uplifting atmosphere throughout. Located in the highly desirable Patterson neighbourhood, this home is steps to top-rated schools, a tranquil woodlot & reservoir with scenic trails & wildlife, 3 community centres & 4 libraries. Commuters will appreciate the dedicated pedestrian and bike path offering a convenient short stroll to Rutherford GO Station.Thoughtfully designed with an excellent, highly functional layout, this home blends everyday comfort with elegant entertaining. The upgraded kitchen with quartz countertops & subway tile backsplash, complete with newer appliances (2021), features a breakfast bar and a spacious eat-in area that flows seamlessly into the inviting family room highlighted by a cozy gas fireplace-perfect for gathering with loved ones. A separate formal dining room provides the ideal setting for hosting memorable dinners and celebrations. Upstairs, generously sized primary & secondary bedrooms offer comfort for the whole family, complemented by beautifully upgraded bathrooms (2025). The freshly painted interior, California shutters, newer AC & direct garage access enhance the practicality. The main-floor office is ideal for working from home or can easily function as a 5th above-grade bedroom. Downstairs, the finished basement adds tremendous versatility with a 2nd kitchen, 3-piece bath, spacious living room & a den-well suited for extended family or guests. Comes with stone interlock & landscaping in the front & backyard. Large backyard is a true private retreat-perfect for entertaining, summer BBQs or simply relaxing in a beautiful setting. Light-filled. Move-in ready. Perfectly located. Come see why this home is the one to make your move! (id:61852)
RE/MAX Your Community Realty
560 Taunton Road W
Ajax, Ontario
Priced to Sell - 22 Acres of Prime Wooded Land - Ajax - Fronting Church Street & Near Taunton Road - $999,999 An exceptional opportunity to acquire 22+ acres of prime wooded land in one of Ajax's most sought-after communities, offered under $1 million. This rare parcel features Church Street frontage, proximity to Taunton Road, and excellent access to Highway 401, 407, transit, schools, parks, and amenities, making it a strategic acquisition for investors, developers, or long-term land banking. Currently environmentally protected, the land has no buildable permit under existing zoning, preserving its natural beauty and privacy. While immediate construction is restricted, the property presents outstanding potential for future development, subject to zoning changes. Adjacent developers may also find this parcel appealing as a long-term investment or strategic expansion opportunity. Potential uses include: Future Residential Development: Build a custom estate or consider a multi-lot subdivision once zoning permits. Mixed-Use or Commercial Projects: Leverage Church Street frontage for small-scale commercial or service-oriented use in alignment with future municipal plans.Private Retreat or Estate: Enjoy 22 acres of serene wooded landscape with privacy and natural beauty.Strategic Land Bank: Acquire a rare, high-potential asset in a rapidly growing, high-demand community for future capital appreciation. This once-in-a-generation property combines size, location, and potential, offering flexibility for creative vision and long-term investment strategies. With 22 acres in a high-demand community, priced under $1 million, this parcel represents a compelling opportunity to secure a premium future asset in Ajax. Investors and developers seeking strategic holdings, adjacent expansion, or long-term appreciation will recognize the value of this rare offering. Don't miss the chance to own a substantial parcel of land in a thriving region-the combination of location and size!! (id:61852)
RE/MAX Gold Realty Inc.
