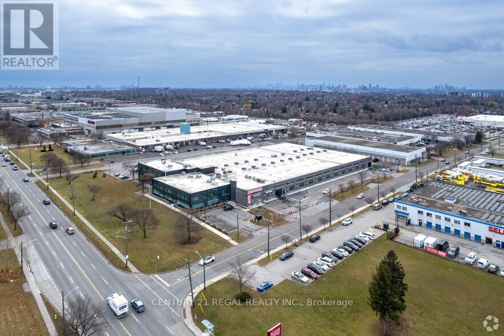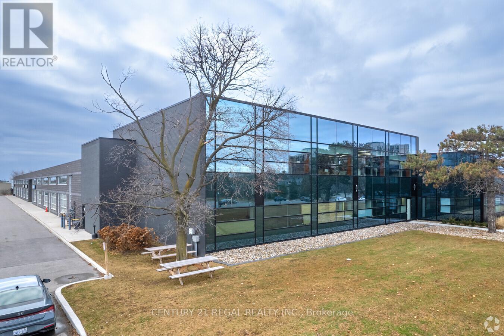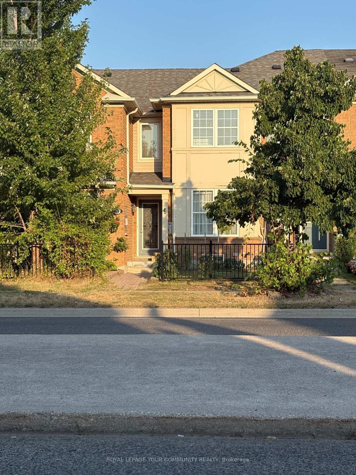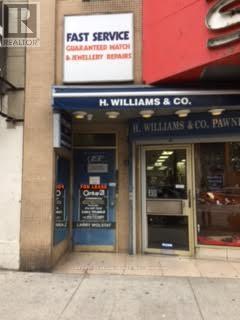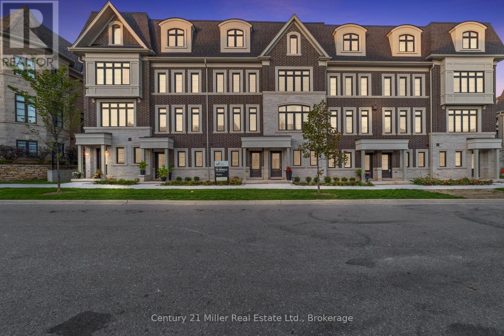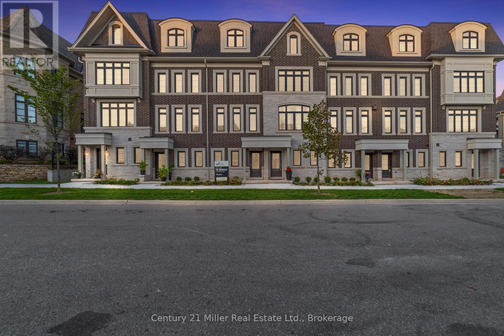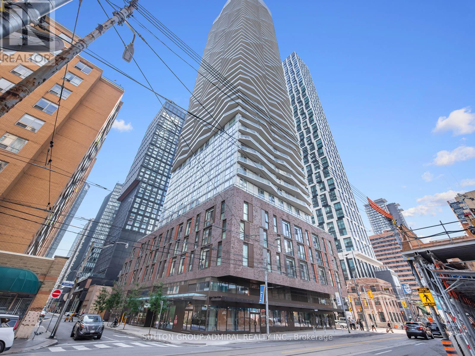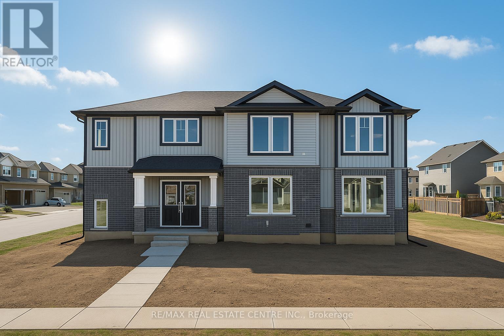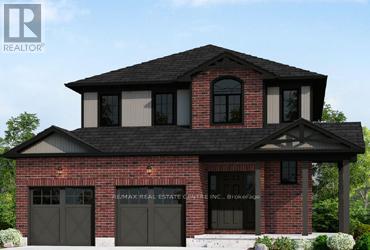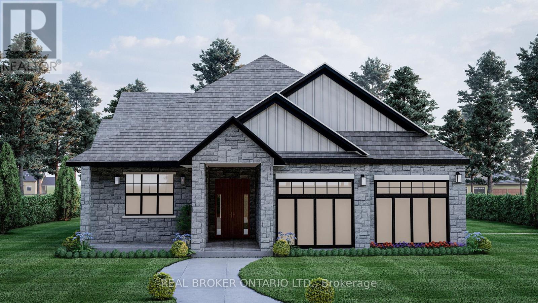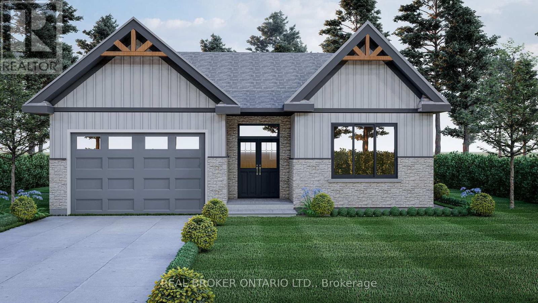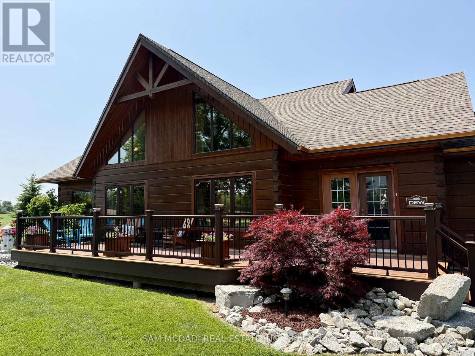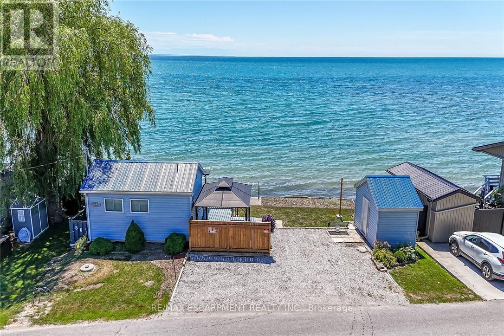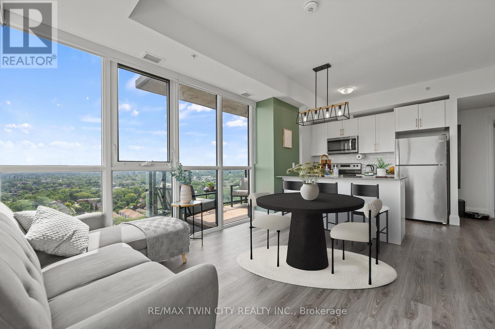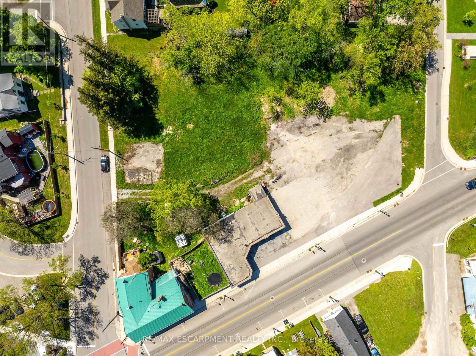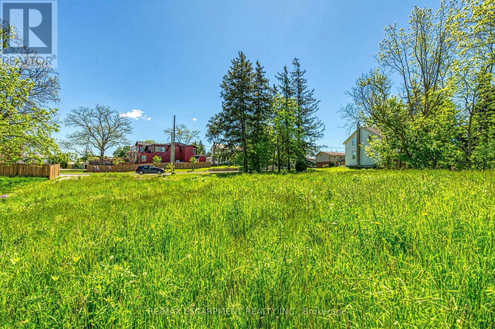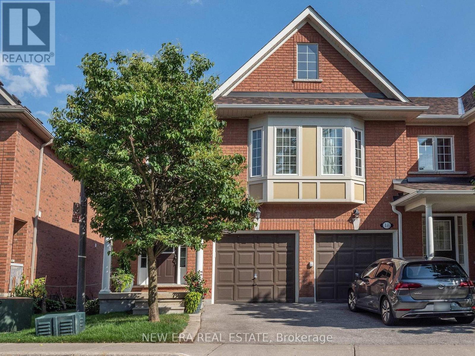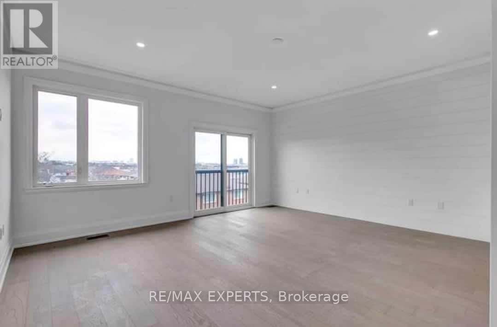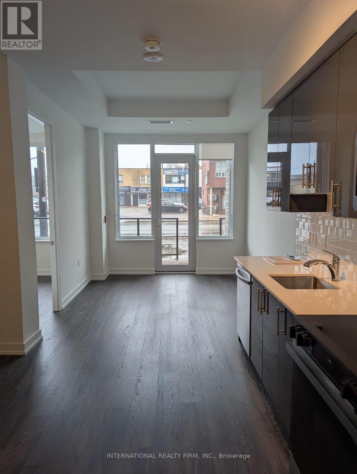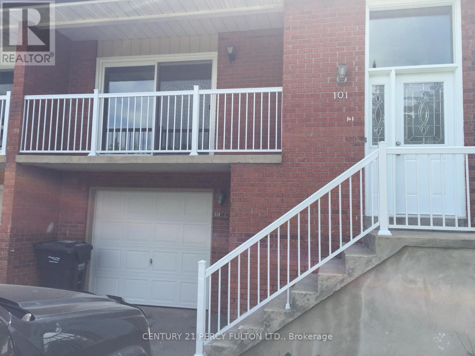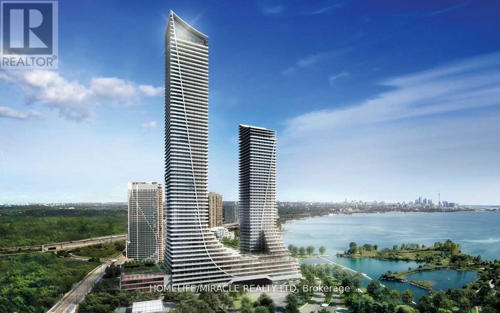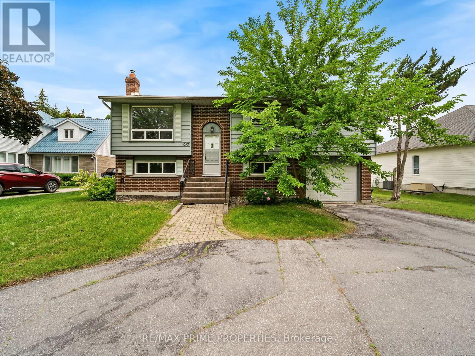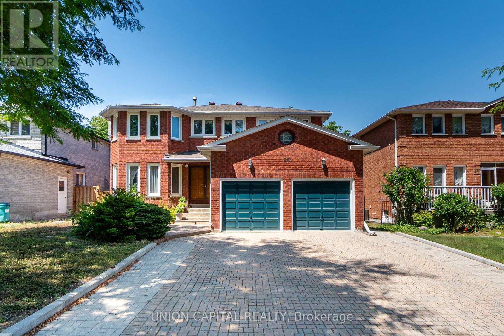204 - 1550 Birchmount Road
Toronto, Ontario
urn-key professionally finished Class "A" office space now available.Easy acces to Highways. On site property management company, security.This large suite is completely built out with reception area, numerous private offices, meeting rooms staff room and open office ( shared spaces). Can be smaller office space if needed. there is suite # 203 which is 2,307 sf also available is suite # 204 which is 2,437 sf and finally you can combine just suite # 203 plus # 204 for total of 4,740 sf. Your choices are many. **EXTRAS** Each suite has its own HVAC system and 2 piece washroom, elevator access. parking for Tenant per vechicle is $ 75 and visitor parking is free. (id:61852)
Century 21 Regal Realty Inc.
200 - 1550 Birchmount Road
Toronto, Ontario
Turn-key professionally finished Class "A" office space now available.Easy acces to Highways. On site property management company, security.This large suite is completely built out with reception area, numerous private offices, meeting rooms staff room and open office ( shared spaces). Can be smaller office space if needed. there is suite # 203 which is 2,307 sf also available is suite # 204 which is 2,437 sf and finally you can combine just suite # 203 plus # 204 for total of 4,740 sf. Your choices are many. **EXTRAS** Each suite has its own HVAC system and 2 piece washroom, elevator access. parking for Tenant per vechicle is $ 75 and visitor parking is free. (id:61852)
Century 21 Regal Realty Inc.
Bsmnt - 99 Staines Road
Toronto, Ontario
Beautiful 2 Bedroom Basement Apartment, Utilities and Internet at an additional $200/month. Shared Laundry. Separate Entrance. Steps To Ttc, School, Park, Shopping, All Amenities And Much More. No Pets & No Smoking. Not included in the rent: Hydro, Heat, Water, Hot Water, Internet (Additional $200/m) (id:61852)
Royal LePage Your Community Realty
9 - 145 1/2 Church Street
Toronto, Ontario
Available NOW this third floor walk-up downtown office address. Suits Start-ups! getting out of your basement office!. Just 2 blocks from Yonge and Queen Streets,No retail only ofice use allowed! (id:61852)
Century 21 Regal Realty Inc.
52 - 2150 Trafalgar Road
Oakville, Ontario
Discover modern townhome living in the Morrison Model at Uptown Oakville. This beautifully designed layout balances open-concept living with private, functional spaces perfect for today's lifestyle. Featuring oak stairs from the main to the second floor, a rough-in waterline for the refrigerator, and a full whole-house lighting package with 20 pot lights in pre-set locations, this home combines quality craftsmanship with everyday comfort. Photos are from the model home and reflect design options available through the builder's design centre. This unfinished unit allows the buyer to add their own finishing touches - from cabinetry to flooring - and truly make it their own. Set in one of Oakville's most convenient neighborhoods, Uptown offers quick access to everything - shops, restaurants, parks, transit, and highways. It's the perfect mix of connected and calm. (id:61852)
Century 21 Miller Real Estate Ltd.
30 - 280 Melody Common
Oakville, Ontario
Step into modern living with the Morrison Model at Uptown Oakville. This thoughtfully designed freehold townhome offers bright, open spaces and a floor plan that's as functional as it is stylish. Featuring the optional third-floor layout, this home provides extra flexibility - ideal for a home office, guest suite, or media room. Quality finishes begin with oak stairs leading from the main level to the third floor, a rough-in waterline for your refrigerator, and a whole-house lighting package that includes 20 pot lights in pre-determined locations. Every detail is designed with convenience and livability in mind. Photos shown are from the model home to highlight design potential. As this unit is currently unfinished, buyers have the unique opportunity to personalize their interior selections through the builder's design centre - creating a space that reflects their own taste and lifestyle. Located in the heart of Oakville's Uptown Core, this vibrant community blends urban access with suburban tranquility - just minutes from shopping, dining, parks, and top-rated schools. (id:61852)
Century 21 Miller Real Estate Ltd.
906 - 100 Dalhousie Street
Toronto, Ontario
Discover Urban Living At It's Finest At Social By Pemberton, An Iconic 52-Storey Residence Soaring Above The Bustling Corner Of Dundas And Church. This Modern Studio With A Stylish 4-Piece Bath And Private East-Facing Balcony Offers A Bright, Open Layout Perfect For First-Time Buyers Or Investors Seeking A Turn-Key Opportunity In The Heart Of The City. The Suite Blends Functionality With Contemporary Finishes, Creating A Comfortable Retreat High Above The Downtown Core. Residents Enjoy An Impressive 14,000 Sq. Ft. Of Exceptional Indoor And Outdoor Amenities Designed For Both Relaxation And Entertainment, Including A Fully Equipped Fitness Centre, Yoga Studio, Steam Room, Sauna, Party Room, Landscaped Terraces With Barbecues, And Inviting Social Spaces. Live Steps From Toronto Metropolitan University, Yonge-Dundas Square, The Eaton Centre, Boutique Shopping, Dining, Cultural Hotspots, And Multiple Transit Options Right At Your Door. Offering Style, Convenience, And Unbeatable Access To Everything Downtown Toronto Has To Offer, This Suite Is The Perfect Place To Start Your Next Chapter. **Listing Contains Virtually Staged Photos.** (id:61852)
Sutton Group-Admiral Realty Inc.
279 Colborne Street E
Brantford, Ontario
ATTENTION INVESTORS: POWER OF SALE Development Property In Brantford. The Municipality Of Brantford Is Eager To Approve And Assist A Build Up To 22 Storey Mixed-Use Condo. Developers Dream And Background Work Completed. City Willing To Close Small Side Road And Sell Small Parcel To Make This Project A Reality. Area Remains A Development Free Charge Zone And City Is Providing Up To 90% Savings On Property Taxes For Up To A 7 Year Period. To Add To This Amazing Opportunity, The City Has Committed To A 60-Day Conditional Site Plan Approval Of The Project And 3-4 Months For Final Approval Of A Large Commercial/Residential Tower. CITY OF BRANTFORD WANTS THIS DEVELOPMENT! This Corner Lot Is Located In A Premium Area With Two Large Thoroughfares Having Access. Other Large Developments Already Approved In The Area. Take Advantage Of The Work That Has Been Completed And The Eager City Who Wants This Property Developed. Direct Access To Planner For Due Diligence Purposes. This Power Of Sale Will Not Last Long And Is Priced To Sell. For Those Interested In Financing This Purchase, Seller Willing To Provide Mortgage With 75% LTV To Approved Clients. Priced Below Potential To Those Interested Parties. Current Plaza To Be Demolished By New Owner TO Make Room For This Extensive Development. See Attachments For Survey And Drone Tour To View Potential. **EXTRAS** Survey Attached (id:61852)
Get Sold Realty Inc.
130 Maple Street
Mapleton, Ontario
SEPARATE ENTRANCE TO THE BASEMENT. This beautifully designed 4-bedroom model offers over 2,447 sq. ft. of thoughtfully crafted living space. Located in a tranquil, family-oriented neighbourhood, this home blends elegance and practicality. The main floor features an open layout, enhanced by large windows that fill the space with natural light. The gourmet kitchen with a large island is a chef's dream and the perfect spot for family gatherings. Upstairs, the primary suite is a true retreat, featuring a large window, a walk-in closet, and a luxurious 6-piece ensuite, complete with a spacious soaker tub for ultimate relaxation. The second level also includes three additional bedrooms and a main washroom, ensuring comfort and privacy for the entire family. The unfinished basement, with a separate entrance, offers endless possibilities whether you envision extra living space for your family, a private suite for guests or rental income. Conveniently located near Guelph and Waterloo, this home combines peaceful community living with easy access to city amenities. Built by Sunlight Homes, it showcases superior craftsmanship and exceeds the highest building standards. (id:61852)
RE/MAX Real Estate Centre Inc.
103 Maple Street
Mapleton, Ontario
Elegant Living in a Welcoming Community. Step into the Bellamy, a beautiful 1,845 sq. ft. home that exudes comfort and style. The open-concept main floor welcomes you with 9 ceilings, laminate flooring, and a gorgeous kitchen featuring quartz countertops. Upstairs, two large bedrooms and a serene primary suite await, with the ensuite showcasing laminate custom regency-edge countertops with your choice of color and a tiled shower with acrylic base. Ceramic tile adds a polished finish to bathrooms and laundry areas. This home also includes a basement 3-piece rough-in, a fully sodded lot, and an HRV system, all covered by a 7-year warranty. Conveniently located near Guelph and Waterloo, the Bellamy delivers a perfect balance of community charm and urban accessibility. (id:61852)
RE/MAX Real Estate Centre Inc.
3 Ironwood Court
Norwich, Ontario
Don't miss this exclusive opportunity to secure your future in one of the few beautifully designed bungalow homes TO BE BUILT in the picturesque town of Norwich, Ontario. Ideally suited for downsizers, first-time buyers, or investors, this upcoming 3-bedroom, 3-bathroombungalow will offer the perfect blend of modern comfort and small-town charm. Thoughtfully designed with easy, single-level living in mind, this home will feature an open-concept layout, quality finishes, and an attached garage-all nestled in a quiet, family-friendly court setting. Enjoy the serenity of country living while being just minutes from local shops, schools, parks, and scenic walking trails. All images are artistic renderings and intended for illustration purposes only. Final designs, finishes, and materials may vary. Now is the ideal time to inquire and take advantage of the opportunity to personalize certain aspects of your future home. Whether you're seeking a peaceful place to settle or a smart investment in a growing community, 3 Ironwood Court offers outstanding potential in the heart of Norwich. (id:61852)
Real Broker Ontario Ltd.
7 Ironwood Court
Norwich, Ontario
Don't miss this exclusive opportunity to secure your future in one of the few beautifully designed bungalow homes TO BE BUILT in the picturesque town of Norwich, Ontario. This upcoming3-bedroom, 3-bathroom bungalow will offer the perfect blend of modern comfort and small-town charm. Thoughtfully designed with easy, single-level living in mind, this home will feature an open-concept layout, quality finishes, and an attached garage-all nestled in a quiet, family-friendly court setting. Enjoy the serenity of country living while being just minutes from local shops, schools, parks, and scenic walking trails. All images are artistic renderings and intended for illustration purposes only. Final designs, finishes, and materials may vary. Now is the ideal time to inquire and take advantage of the opportunity to personalize certain aspects of your future home. Whether you're seeking a peaceful place to settle or a smart investment in a growing community, 7 Ironwood Court offers outstanding potential in the heart of Norwich. (id:61852)
Real Broker Ontario Ltd.
8529 Kinnaird Road
Lambton Shores, Ontario
Welcome to this truly one-of-a-kind, custom-built log-style home set on a sprawling private lot - where rustic charm meets modern luxury. Perfectly situated just minutes from Grand Bend, Pinery Provincial Park, and Ipperwash Beach, this property is ideal as a full-time residence, weekend retreat, or investment getaway.Step inside to discover a stunning open-concept design highlighted by soaring 20-ft cathedral ceilings, heated floors on all levels, and abundant natural light. The finished lower level is an entertainer's dream - complete with a spacious recreation area, two additional bedrooms, a custom bar, and a pool table.Enjoy seamless indoor-outdoor living with a 12' x 49' back deck featuring a built-in outdoor kitchen, wood-fired pizza oven, and relaxing hot tub - all overlooking peaceful, tree-lined surroundings. The beautifully landscaped grounds include a decorative rock garden, water fountain, and inviting front porch for morning coffee.Recent upgrades include new windows (2022), dual A/C units for the main floor and loft (2023), and a new boiler (2023). A heated 3,710 sq.ft. workshop offers exceptional space for hobbies, business use, or storage. With both municipal and well water available, this property checks every box for comfort, versatility, and lifestyle appeal. (id:61852)
Sam Mcdadi Real Estate Inc.
86 Lakeshore Road
Haldimand, Ontario
Beautiful Lake Erie waterfront cottage located in heart of Selkirk Cottage Country - 45/55 min/Hamilton - 20 mins E of Port Dover & mins to Selkirk. Ftrs clean winterized cottage sit. on 0.07 ac lot enjoying over 50ft of water frontage protected by conc. break-wall incs waterfront deck & permanent steel ladder accessing beach - imagine swimming, paddle boarding, canoeing, kayaking, jet skiing, boating or fishing right in your back yard. This "Erie Gem" enjoys lake facing deck leading to 3-seasons sunroom - continues to open conc. kitchen/dining room/living room & 3 pc bath. Newer 8ft high poured conc. basement-1992 is home to primary bedroom & utility/storage room. Extras - vinyl ext. siding, vinyl porch windows'24, hot water heater'25, metal roof, upgraded 100 hydro, 2000g cistern'08, 2000g holding tank, shed w/hydro + double driveway. (id:61852)
RE/MAX Escarpment Realty Inc.
2305 - 108 Garment Street
Kitchener, Ontario
Luxury Corner Unit at Garment Street Condos-Experience elevated urban living in the heart of Kitcheners Innovation District. This bright, south-facing corner unit offers 2 bedrooms, 2 bathrooms, a locker, and one underground parking space - perfectly blending style and convenience. Floor-to-ceiling windows and an open-concept layout flood the 811 SF space with natural light. The modern kitchen features quartz countertops, a breakfast bar, subway tile backsplash, and premium appliances, flowing seamlessly into the integrated dining area and living room. Step out onto your extra-wide private balcony and take in panoramic city views. The spacious primary suite boasts a walk-in closet and a stylish 3-piece ensuite, while the second bedroom and full 4-piece bath provide flexibility for guests or a home office. Laminate flooring and in-suite laundry add to the move-in-ready appeal. Garment Street Condos offers exceptional amenities: rooftop pool, fitness centre, yoga studio, basketball court, BBQ terrace, co-working spaces, media room, pet run, concierge service and high-speed internet is included in the condo fees. Situated just steps from top employers like Googles Canadian HQ, Communitech, Miovision, Vidyard, D2L, and ApplyBoard, and minutes to the University of Waterloo's Pharmacy School and new School of Medicine, this location is unmatched for professionals and investors alike. Walk to Victoria Park, the LRT Central Station, the GO Train, and downtown Kitchener's top restaurants, cafes, breweries, and boutiques. Whether you're a professional, investor, or seeking low-maintenance luxury, this is the one. Live where tech, culture, and convenience meet-book your private showing today! (id:61852)
RE/MAX Twin City Realty Inc.
3 Cayuga Street
Haldimand, Ontario
The subject property incs a 0.41ac parcel of vacant land offering 130.50ft of frontage on Cayuga St. S. located in heart of Cayuga -near schools, downtown shops/eateries, Grand River parks & boat launch -30 min/Hamilton, Brantford & 403 - less than 2 hour commute to GTA. Buyer/Buyers lawyer to investigate propertys zoning, future permitted uses, dev./lot levie & HST cost. Property can ONLY BE PURCHASED w/same Buyer purchasing 0 Ouse Street, Cayuga & 39 Cayuga Street, Cayuga. TOTAL list price of 3 properties is $1,300,000. Rare opportunity to own almost 1 acre (total 3 properties) of prime real estate - ideal for future development. Seller makes NO representation or warranties w/regards to fitness of property for particular future use. Municipal water/sewer/gas at near lot line. Incredible Investment Opportunity. (id:61852)
RE/MAX Escarpment Realty Inc.
0 Ouse Street
Haldimand, Ontario
The subject property incs a 0.41ac parcel of vacant land offering 130.50ft of frontage on Cayuga St. S. located in heart of Cayuga -near schools, downtown shops/eateries, Grand River parks & boat launch -30 min/Hamilton, Brantford & 403 - less than 2 hour commute to GTA. Municipal water/sewer/gas at near lot line. Incredible Investment Opportunity. (id:61852)
RE/MAX Escarpment Realty Inc.
16 - 7360 Zinnia Place
Mississauga, Ontario
Welcome to this gorgeous corner unit townhome that feels like a semi, with a finished basement, surrounded by nature and amazing views! Boasting a generous 1,460 square feet of above grade living space, and backing onto wooded area and park, this home is perfect for growing families that are looking for affordable space and convenience in a prime location!! Amazing open concept layout, and beautiful kitchen with stainless steel appliances, and breakfast area with a walk-out to balcony! 3 Spacious and well-appointed bedrooms on the second level with 2 full baths and a charming computer niche! Beautiful primary bedroom ensuite with a walk-in closet!Cozy basement, perfect for family movie nights and entertaining. Conveniently located near Hwy401/407, Go Station, Heartland Shopping Centre, Schools, Restaurants, and Parks/Trails at Meadowvale Conservation Area. Just move in and enjoy!! ***Extras*** Select existing furniture, available as a complimentary gift. (id:61852)
New Era Real Estate
13 St Gaspar Court
Toronto, Ontario
1 bedroom for lease for 1350 (id:61852)
RE/MAX Experts
102 - 556 Marlee Avenue
Toronto, Ontario
Welcome to 556 Marlee Avenue, where modern design meets everyday convenience. This beautifully appointed 1-bedroom + den, 1-bath condo offers the perfect balance of style, comfort, and location - ideal for young professionals, first-time buyers, or savvy investors. Step into a bright and open-concept living space filled with natural light. The modern kitchen features sleek cabinetry, stainless steel appliances, and ample counter space - perfect for cooking and entertaining. The spacious bedroom offers a relaxing retreat, while the versatile den makes an excellent home office, guest area, or creative studio. Enjoy your private balcony, perfect for morning coffee or unwinding at sunset. The building provides excellent amenities including a fitness centre, party room, visitor parking, and on-site management. Situated in one of Toronto's most connected neighbourhoods, you'll love being just steps from Lawrence West Subway Station, Yorkdale Mall, Allen Road, and Highway 401. Shopping, dining, parks, and schools are all nearby - making this location both convenient and desirable. Property is currently tenanted for $2,150 until end of May 2026. (id:61852)
International Realty Firm
Main - 101 Simmons Boulevard
Brampton, Ontario
Newly renovated upper floor separate entrance with 50 percent utilities. looking for small family, vacant , need 3 recent pay stubs , Equifax report, references. (id:61852)
Century 21 Percy Fulton Ltd.
5901 - 30 Shore Breeze Dr Drive
Toronto, Ontario
Offering For Sale In "Eau Du Soleil" SKY TOWER, Built By Reputable Builder Empire Communities. Bright, Spacious & Functional Lay out, Open Concept, 1 Bed + Den , 625 Sf Interior With Unobstructed North West Exposure From 59th Floor. Hardwood Flooring Throughout, Stainless Steel Appliances & Built in Dishwasher, Built in Microwave, Extended Cabinets In Kitchen. Formal Office/Den, EnSuite Laundry, 24 Hours Concierge, Access to Sky Lounge / Rooftop Terrace. Luxury Amenities To Include: Car Wash, Indoor Pool, Exercise Rm, Yoga/Pilates Rm, Party Rm, Games Rm & Rooftop Deck Overlooking The City & Lake Ontario. Available with 30-60 days. flexible closing **EXTRAS** Indoor Pool, Gym, Yoga/Pilates Rm, Party Rm, Games Rm & Rooftop Deck Overlooking The City & Lake. (id:61852)
Homelife/miracle Realty Ltd
691 Glen Crescent
Orillia, Ontario
Experience the perfect blend of modern comfort and rustic charm in this newly renovated cottage located in the picturesque town of Orillia. Nestled on a generous 79x213 lot, this property boasts direct access to the serene waters of Lake Couchiching, making it an ideal sanctuary for nature lovers and water enthusiasts alike. Key Features: Newly Renovated: This cottage has been thoughtfully updated with modern amenities while maintaining its cozy, inviting atmosphere. Waterfront Property: Enjoy breathtaking views and easy access to Lake Couchiching right from your backyard. Perfect for boating, fishing, and swimming. Spacious Lot: With a lot size of 79x213 feet, there's ample space for outdoor activities, gardening, or simply relaxing in your private lakeside haven. Walk-Out Basement: The walk-out basement provides additional living space, perfect for a family room, guest suite, or recreational area. Deck: The expansive deck is perfect for entertaining, dining al fresco, or simply enjoying the tranquil lake views. Dock: A private dock allows for convenient lake access, whether you're setting off on a kayaking adventure or enjoying a peaceful sunset. This charming cottage is more than just a home; it's a lifestyle. Whether you're seeking a year-round residence or a seasonal getaway, this property offers the best of lakeside living in a beautiful, serene setting. Don't miss the opportunity to make this lakeside dream your reality. (id:61852)
RE/MAX Prime Properties
Lower - 18 Eton Street
Markham, Ontario
This bright, spacious, and newly renovated 2-bedroom + den walk-out basement apartment offers the perfect blend of modern style and everyday practicality. Featuring a sleek kitchen with ample counter space, ceramic tile, hardwood flooring throughout, and elegant pot lights, this thoughtfully updated unit feels like home from the moment you walk in. Enjoy two generously sized bedrooms, private ensuite laundry, and 2 designated driveway parking spots. Step outside to your own private, fenced backyard-perfect for relaxing or getting some fresh air. Located in the sought-after South Unionville neighbourhood, you're just a short walk to transit, shopping, cafes, and dining along Kennedy Road. Minutes to Highway 7, New Kennedy Square, Langham Square, Unionville GO Station, and the York University Markham campus. Move-in ready and packed with value. Students are welcome! (id:61852)
Union Capital Realty
