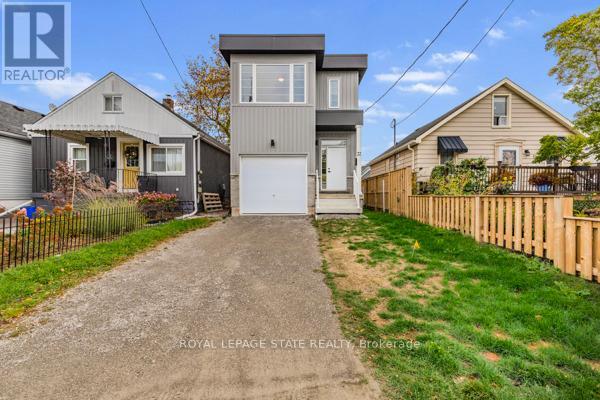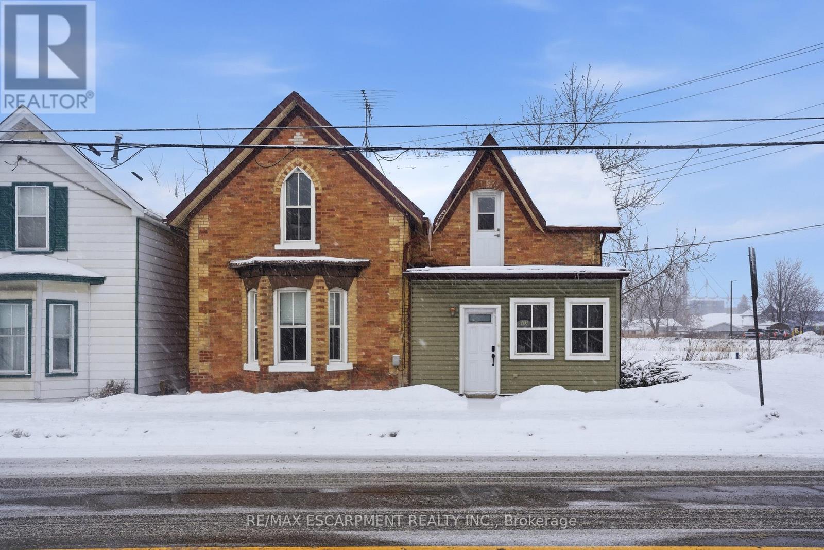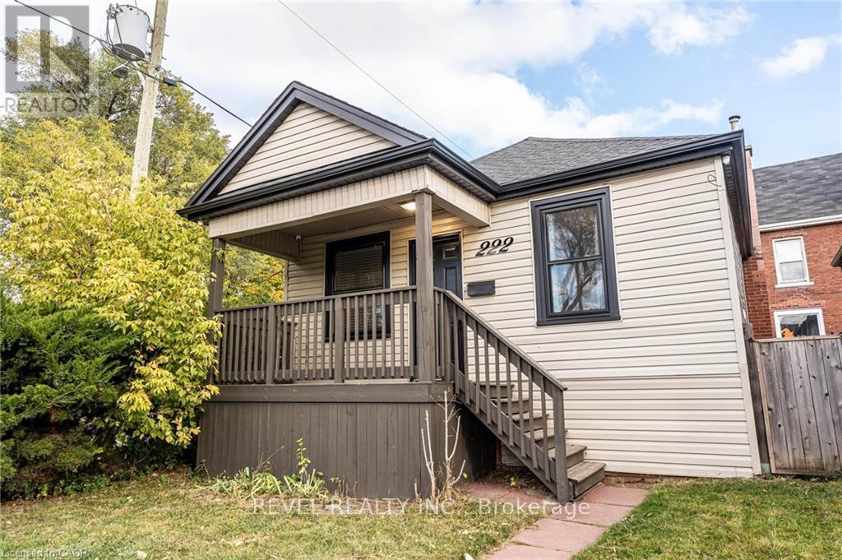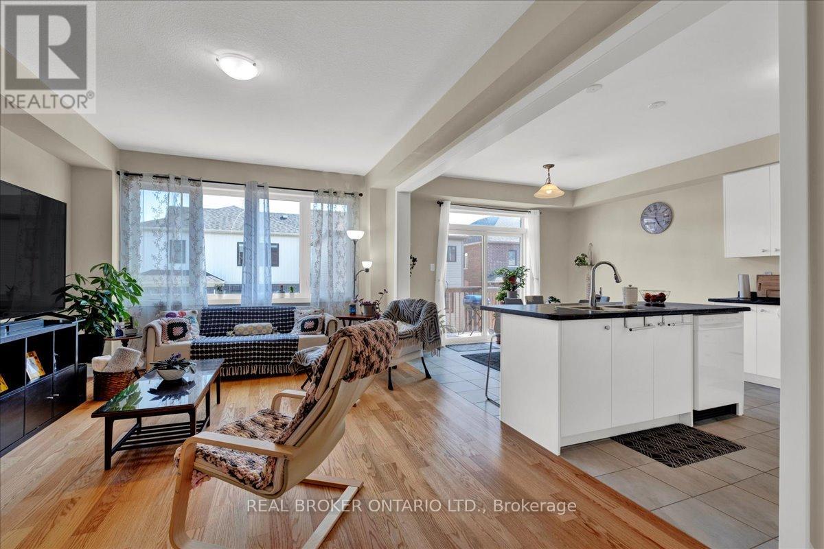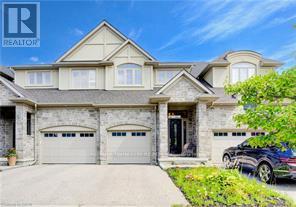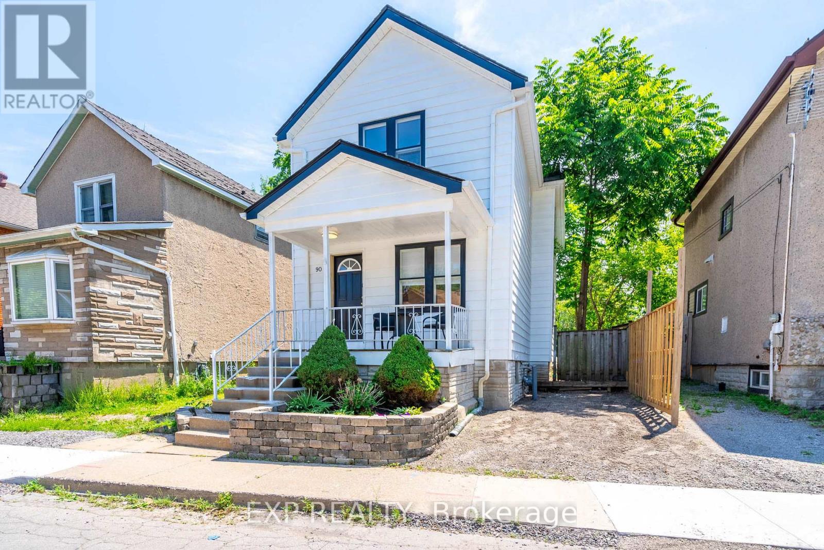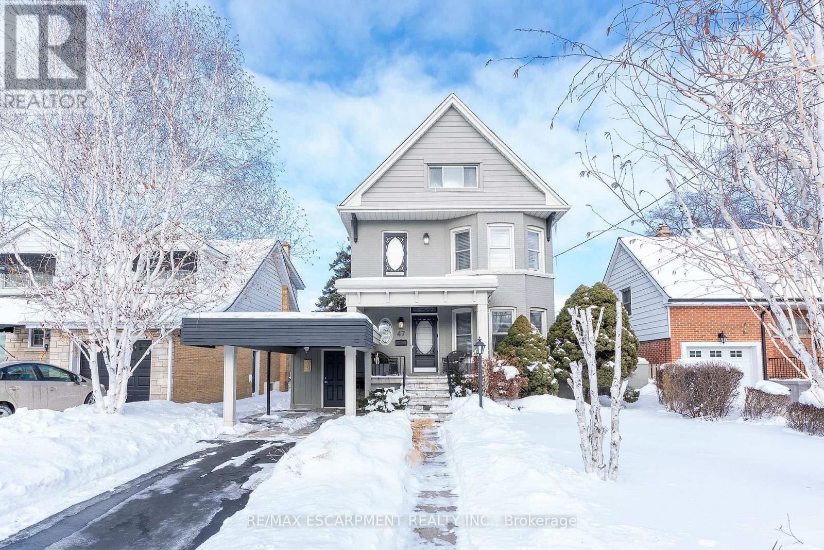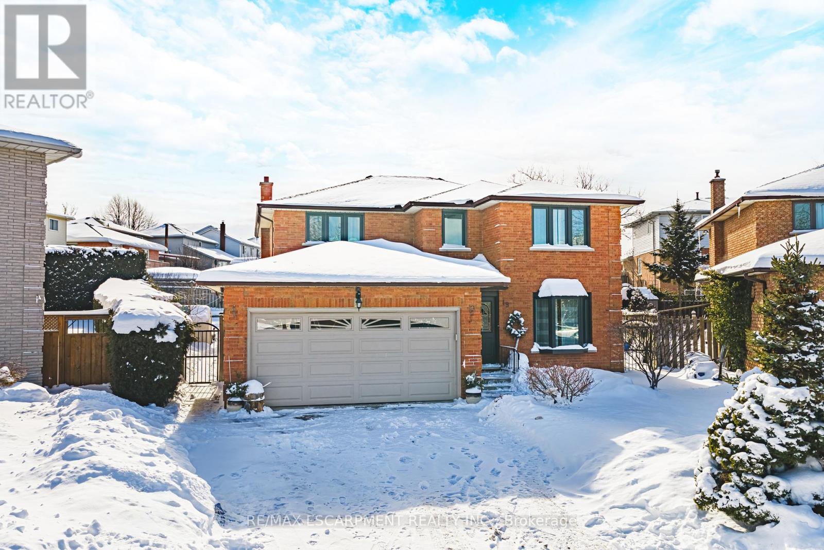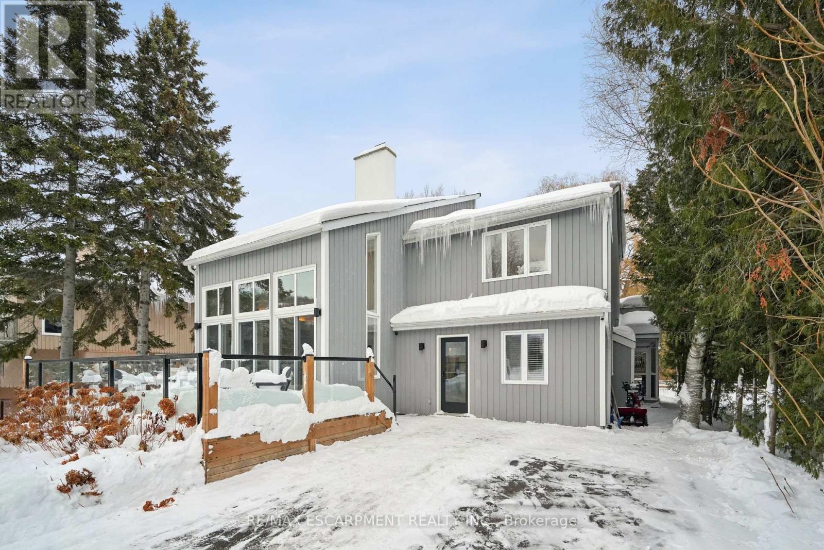37 Delena Avenue S
Hamilton, Ontario
Bright and spacious 2-story home built in 2023 featuring 3 generous bedrooms and 2.5 bathrooms. Each bedroom includes its own walk-incloset, providing ample storage space. The open and airy layout offers plenty of natural light throughout. The basement features a separateentrance, oversized windows, and a rough-in for a future bathroom- ideal for an in-law suite or additional living space. Conveniently located closeto highways, shopping, and all amenities. (id:61852)
Royal LePage State Realty
43 Main Street N
Haldimand, Ontario
Welcome to 43 Main St N, Hagersville, a well-located home offering a functional layout and great value in the heart of town. Ideal for first-time home buyers or down sizers looking for a practical home with manageable size and room to make it their own. The main floor offers a straight forward layout with living, dining, eat-in kitchen, in-suite laundry, bathroom, and large primary bedroom. This layout providing convenient one-level living if desired. Upstairs, you'll find two additional bedrooms, a large 4-piece bathroom, and ample storage space, making it ideal for families, guests, or home office needs. Additional features include 2 sheds, metal roof, ample parking space, and municipal services. Centrally located on Main Street, this home is within walking distance to local shops, restaurants, schools, and everyday amenities. This home offers convenience without the upkeep of a large property, and simplicity without fees from a condo corporation. A fantastic opportunity for first-time home buyers, down-sizers, or investors looking for an affordable home with a practical layout and small-town charm. (id:61852)
RE/MAX Escarpment Realty Inc.
222 Kensington Avenue N
Hamilton, Ontario
Welcome to 222 Kensington Avenue North, a beautifully remodeled bungalow nestled in the heart of Hamilton's vibrant Crown Point community - just steps to Ottawa Street North's trendy shops, cafes, and the Centre on Barton. This charming corner-lot home sits on a spacious yard and underwent a complete transformation in 2021 - fully stripped to the studs and rebuilt with new framing, insulation, roof, soffits, fascia, eavestroughs, HVAC, exterior siding, furnace, central air, plumbing, and electrical. Thoughtfully designed with remodelled front and rear decks and a rear exit leading to the spacious backyard, this home offers both style and functionality. Inside, soaring 14-foot vaulted ceilings and modern finishes create an inviting, open feel. Ideal for first-time buyers or down sizers, there's truly nothing left to do but move in and enjoy. With every major component already updated and the Crown Point neighbourhood continuing to see tremendous growth and appreciation, this is a turnkey home in one of Hamilton's most promising communities. (id:61852)
Revel Realty Inc.
73 Stern Drive
Welland, Ontario
You've been saving, waiting, and watching the market. Now you're ready. And so is this home. Built in 2023, 73 Stern Drive offers everything first-time buyers are looking for: a bright, open layout, room to grow, and the peace of mind that comes with newer construction. The main floor is made for everyday life, easy flow between the kitchen, dining, and living space, plus a tucked-away office nook for work-from-home or study time. Upstairs, you'll find spacious bedrooms, a full laundry room where you need it most, and a primary suite with its own walk-in closet and ensuite. The full basement has high ceilings, oversized windows, and future potential for a rec room, guest space, or in-law suite. There's parking for four, a double garage, and the home is steps from parks, schools, and local amenities. Ownership here means no big repairs, no "fix it later" list, just a clean, modern home ready for your next chapter. Bonus: a home protection plan adds extra peace of mind, and vacant possession will be ready for your move-in once the sale is firm.Built for long-term comfort and cost predictability, with newer mechanicals, appliances, and Tarion warranty coverage still active.First-time buyer? Ask how current incentives and savings programs could help with your closing costs or down payment. Exploring rent-to-own? We can show you what owning this home might look like, even if you're not mortgage-ready just yet. (id:61852)
Real Broker Ontario Ltd.
140 Oak Park Drive
Waterloo, Ontario
EXECUTIVE FREEHOLD TOWNHOUSE LIVING IN UPSCALE WATERLOO NEIGHBORHOOD. Welcome to this beautifully upgraded and move-in ready townhome, offering over 2,000 SQ ft of thoughtfully designed living space in a desirable Waterloo neighborhood. This spacious home features 3 large bedrooms, 4 bathrooms, and a versatile in-law suite in the fully finished basement. Step inside the grand foyer and enter a bright, modern main level with open-concept living, perfect for entertaining. The chef's kitchen boasts stainless steel appliances, an island with seating, and ample cabinet space - a true cooking lover's dream - flowing seamlessly into the dining area and cozy living room with gas fireplace. Walk out to your private backyard for effortless indoor-outdoor living. Upstairs, you'll find three generous bedrooms, each with its own walk-in closet, along with a convenient laundry room and full 4-piece bath. The impressive primary suite features vaulted ceilings, a luxurious 5-piece ensuite with jacuzzi soaker tub, glass shower, and double vanity with great storage. The finished basement offers excellent in-law potential, with a spacious rec room, kitchenette, new luxury vinyl flooring, and a private 3-piece bath. Other highlights include fresh paint throughout, parking for two (one in the attached garage), and modern finishes throughout. Don't miss this exceptional opportunity to own a feature-packed, low-maintenance home in one of Waterloo's sought-after communities. Schedule your private showing today! (id:61852)
RE/MAX Twin City Realty Inc.
90 Margery Road
Welland, Ontario
Welcome to 90 Margery Road, a beautifully renovated two-storey home in the heart of Welland, offering exceptional flexibility for homeowners and investors alike. Extensively updated in 2022, this property features both modern cosmetic upgrades and major big-ticket improvements, including enhanced insulation, new shingles, plumbing, and electrical. This 4-bedroom, 2-bathroom home offers a bright open-concept main floor with updated flooring, pot lights, custom blinds, and abundant natural light. The modern kitchen features premium countertops, white subway tile backsplash, sleek grey cabinetry, stainless steel appliances, and a functional island with a large sink. A formal dining area with an electric fireplace flows into the spacious living room, ideal for entertaining. The main floor includes a bedroom with built-in wardrobe and semi-ensuite access to a 3-piece bathroom with glass walk-in shower, offering in-law or secondary suite potential. Upstairs features three generous bedrooms, a second 3-piece bathroom, and a roughed-in kitchen, creating the opportunity to convert to a duplex or independent rental unit. Situated on a large lot with a covered front porch, private backyard, and one parking space. Conveniently located near schools, the Welland Canal, Highway 406, and Seaway Mall-perfect for first-time buyers, families, or investors seeking modern living with income potential. (id:61852)
Exp Realty
32 Hudson Drive
Haldimand, Ontario
Welcome to 32 Hudson Drive, a beautifully finished home located in a great Cayuga neighbourhood, offering the perfect blend of modern design, functionality, and outdoor living. Finished with contemporary touches throughout, this move-in ready property is ideal for families and entertainers alike. The home is set near two schools and a local ice rink, making it a fantastic choice for growing families. The basement includes a rough-in, offering excellent potential for future customization and added living space. Step outside to a true backyard retreat featuring a heated in-ground pool with an upgraded liner, surrounded by professional hardscaping and custom concrete work at both the front and rear of the property. The professionally landscaped grounds create a polished, low-maintenance outdoor space perfect for summer entertaining or relaxing evenings at home. Located in a family-friendly area surrounded by quality homes, 32 Hudson Drive delivers exceptional curb appeal, thoughtful upgrades, and long-term potential - a turnkey opportunity in the heart of Cayuga. (id:61852)
Exp Realty
107 Cheryl Avenue
North Perth, Ontario
Introducing an exquisite bungalow townhome in the newly developed Atwood community, showcasing an array of luxurious residences. This pristine home offers a fresh design with two generously sized bedrooms, two bathrooms, and an open concept layout that bathes the interior in abundant natural light. With 9 ft ceilings throughout, hardwood flooring, and a high-end kitchen boasting stainless steel appliances. The living room is a bright and airy space. This property also boasts a private backyard on a deep lot, affording picturesque views of a serene pond. Upgraded washrooms and a spacious basement with large windows and a bathroom rough-in add further allure to this remarkable home. Conveniently located just minutes away from parks, trails, schools, and in close proximity to Listowel. (id:61852)
RE/MAX Real Estate Centre Inc.
47 Mountain Park Avenue
Hamilton, Ontario
EXCEPTIONAL CHARACTER, CENTURY HOME WITH EXCEPTIONAL MOUNTAIN TOP PRIVATE VIEWS OF THE CITY AND BEYOND. This AMAZING well maintained home sits at the brim of Hamilton Escarpment, with breathtaking views right out to Lake Ontario including magical sunsets, twinkling stars and the lights of the city from your home. Enjoy morning coffee or evening wine on the large covered porch. Prepare to be wowed when you step inside with the charm and character of this 1896 CIRCA home with all the right updates & conveniences to make it the perfect family home. This home exudes character and elegance with black walnut floors, wood beam ceilings, original banisters, tall baseboards, stained glass and beautiful door trim just to name a few. The main flr offers a Liv Rm w/bay window & FP open to the Din Rm which allows plenty of space for family gatherings or entertaining. The Kitch boasts S/S appliances, plenty of timeless white cabinets and counter space. This floor is complete with a sitting rm w/FP overlooking the breathtaking views & W/O to the backyard, a 3 pce bath and a mud rm with access from your covered parking. Upstairs offers 3 spacious beds, 4 pce bath & a beautiful den/liv rm combo overlooking the city and Lake Ontario. The front bedrm offers a bay window w/great views. The bath will make you feel like you are at the spa everyday with a soaker tub, double sinks and elegant lighting. BONUS 3rd flr could make a perfect master retreat, or an inspiring extra living for hobbies. Outstanding views here again, another 4 pce bath and a kitchenette make it perfect for adult children still at home or in-laws needing their own space. The backyard offers plenty of space to entertain and is another perfect place to enjoy all the views this home has to offer!!! This home checks ALL THE BOXES. It is located in a 10+ neighbourhood, on this exclusive Hamilton brow street, close to all conveniences, great walking. Inspiration, elegance & charm, all in one. MUST SEE!!!!! (id:61852)
RE/MAX Escarpment Realty Inc.
19 Glenhaven Court
Hamilton, Ontario
This spacious two-storey brick home in Hamilton's family-friendly Gilkson neighbourhood features over 2,200 square feet of thoughtfully designed living space with four bedrooms and three full bathrooms. The main floor features a bright and inviting layout with formal living and dining rooms, a generous eat-in kitchen, and a cozy family room perfect for gatherings. Upstairs, the primary suite includes its own ensuite, while three additional bedrooms provide plenty of space for a growing family. The true highlight of this property is the backyard-an expansive, private retreat complete with a gazebo that sets the stage for summer barbecues, outdoor entertaining, and relaxing evenings. With a double garage, parking for four, and close proximity to parks, schools, shopping, transit, and highway access, this home combines everyday convenience with a welcoming community feel. A rare opportunity to enjoy comfort, space, and exceptional outdoor living in one of Hamilton Mountain's most desirable locations. Updates: Roof and windows, including bay window in the living room (2022), main-floor powder room with shower (2022), central air conditioning (2021), furnace (2020), kitchen countertops and backsplash (2018), 812 backyard shed/workshop built on an oversized concrete pad (2016), and all carpeting replaced on main floor with Brazilian hardwood and second floor with 12 mm engineered wood. (id:61852)
RE/MAX Escarpment Realty Inc.
144 Carmichael Crescent
Blue Mountains, Ontario
Tucked into one of the most walkable, family-friendly pockets of The Blue Mountains, this beautifully updated 2-storey home delivers the rare combination of ski-hill views, privacy, and everyday livability. From the moment you arrive, the double-wide driveway offers parking for 6 vehicles, making hosting friends and family effortless. Inside, the home opens to warm, light-filled living spaces designed for connection and comfort. The main living room frames views of the Blue Mountain ski hills, a daily reminder that adventure is right outside your door. A separate sitting room overlooks the expansive backyard, while the family room features a cozy fireplace and a cleverly integrated Murphy bed. The kitchen was updated in 2024, showcasing quartz countertops, modern cabinetry, pot lighting, and a clean, timeless aesthetic. Whether it's weekday breakfasts or après-ski gatherings, this kitchen anchors the home beautifully. Upstairs, four well-proportioned bedrooms provide space for growing families or weekend guests. The primary suite offers calm and comfort, while 2.5 bathrooms ensure smooth mornings and relaxed hosting. The finished basement adds another layer of lifestyle value, with a fireplace, laundry area, storage, and a private sauna. The basement was professionally waterproofed in 2025 and includes a new drainage system and sump pump. Outdoor living is just as compelling. A screened-in porch extends the living space and invites long summer evenings, while the 60 x 114 ft lot offers a large yard with no immediate rear neighbours. Major updates include a roof in 2020, air conditioning in 2020, a new furnace in 2025, and an on-demand water heater, making this home as efficient as it is inviting. Located within walking distance to Blue Mountain Village, you're moments from skiing, snowboarding, hiking, restaurants, cafés, shops, and year-round entertainment. This is a home built for families who love the outdoors but appreciate refined comfort at the end of the day. (id:61852)
RE/MAX Escarpment Realty Inc.
23 Doon Creek Street
Kitchener, Ontario
Welcome to 23 Down Creek Street, Kitchener, a rare legal duplex backing onto a beautiful conservation area, offering an exceptional blend of space, income potential, and lifestyle. Surrounded by nature and filled with natural light, this home is ideal for families, multi-generational living, or investors looking for a strong mortgage helper. The main residence features 4 spacious bedrooms and 2 full bathrooms, thoughtfully laid out for everyday comfort. The main floor impresses with a large, open kitchen complete with a huge island, perfect for entertaining, along with a generous dining area that comfortably seats up to 10 people. The bright living room, highlighted by a stone fireplace, creates a warm and inviting atmosphere with plenty of windows throughout. Upstairs, you'll find 4 generously sized bedrooms, upper-floor laundry, and well-appointed bathrooms, making daily living convenient and functional for a busy household. The fully furnished walk-out basement apartment includes 2 bedrooms and 1 full bathroom, a separate entrance, and is ready to rent, offering an income potential of up to $2,000 per month. This space is ideal for extended family, guests, or tenants while maintaining privacy for both units. The home boasts a massive backyard with unobstructed views of the conservation area, filled with wildlife and natural beauty. Enjoy over 700 sq. ft. of upper + lower deck space with elegant glass railings, perfect for taking in the views for tenants or extended family to enjoy. Additional features include a double-car garage which is one foot wider than the standard, triple-car driveway, central vacuum system and excellent curb appeal. Conveniently located close to Conestoga College, steps to public transit, and minutes from schools, shopping, restaurants, trails, and all amenities, with easy access to Hwy 401 for commuters. This is a rare opportunity to own an income-generating property in a sought-after location. (id:61852)
Exp Realty
