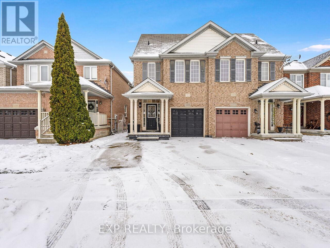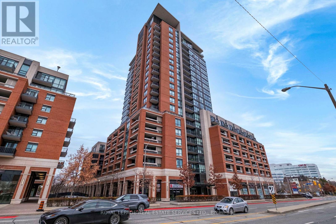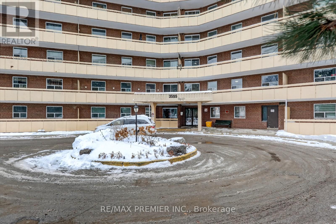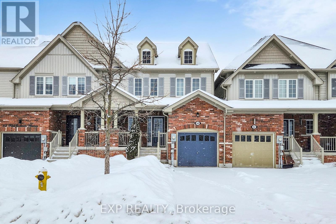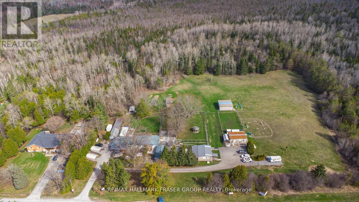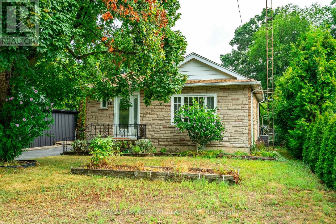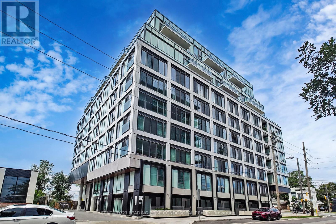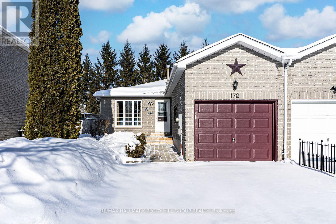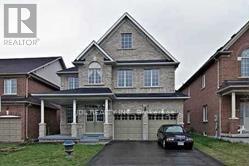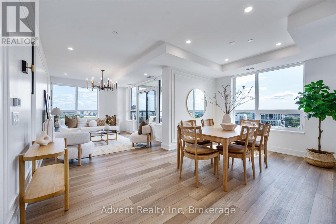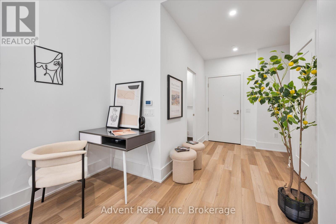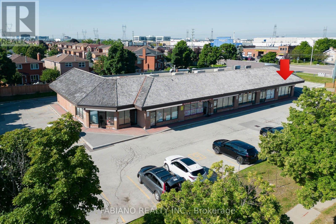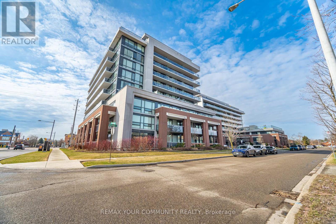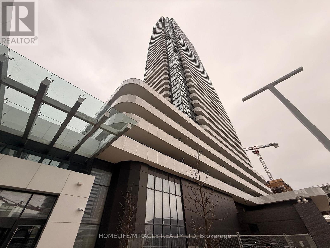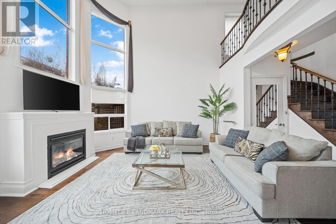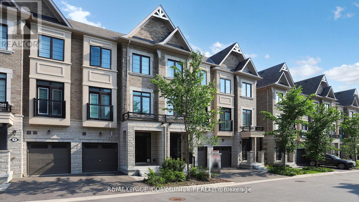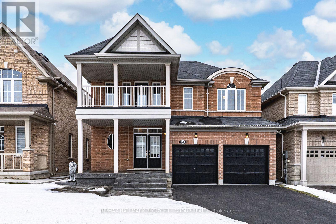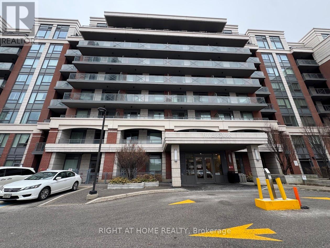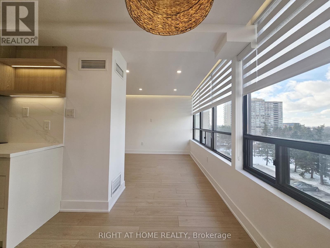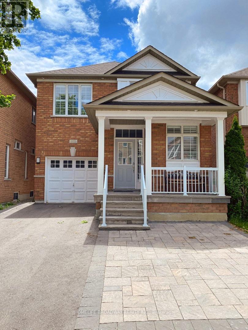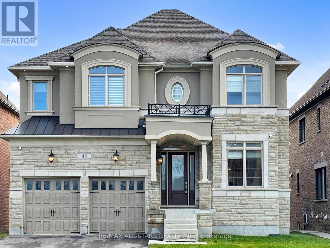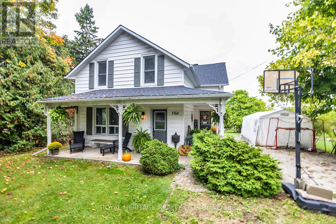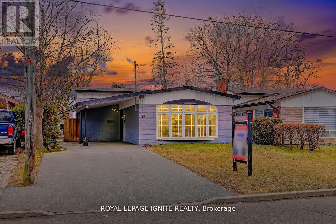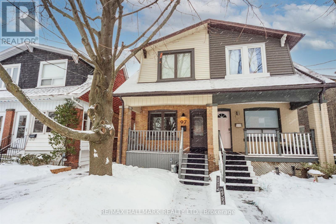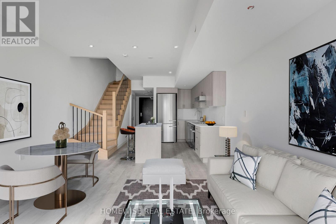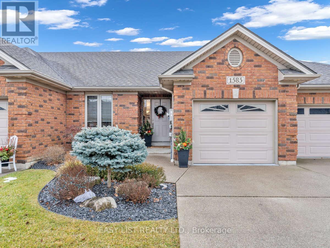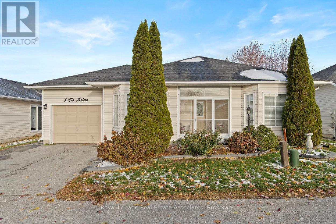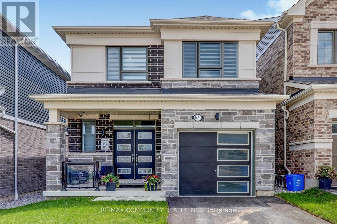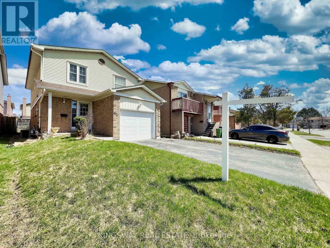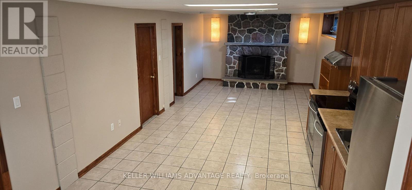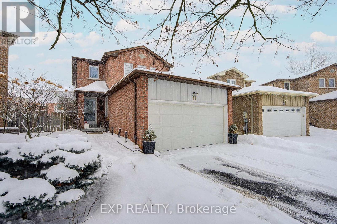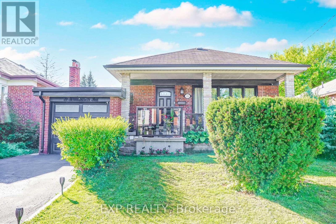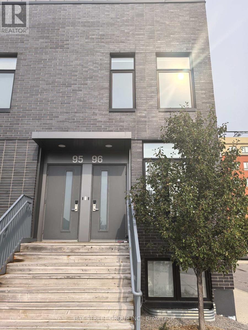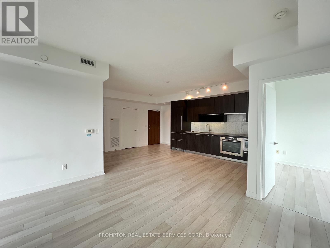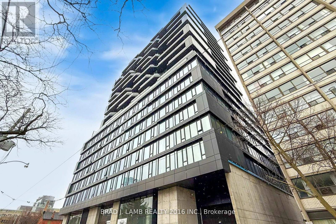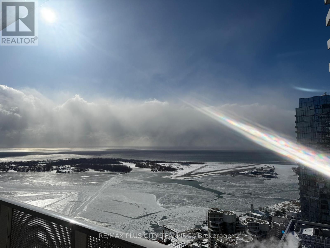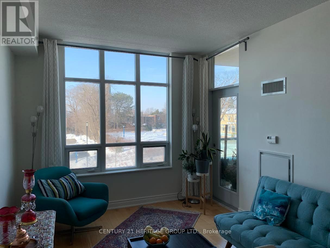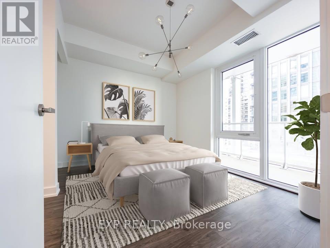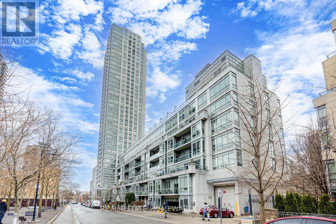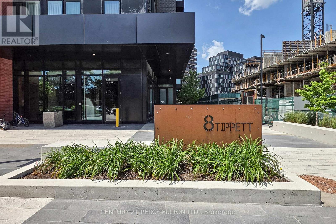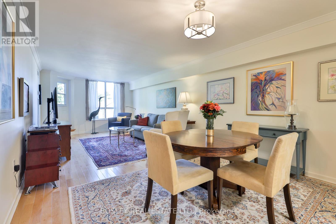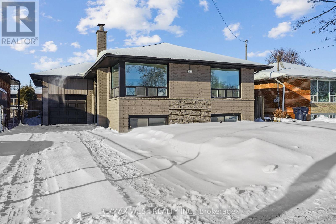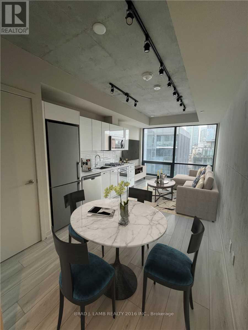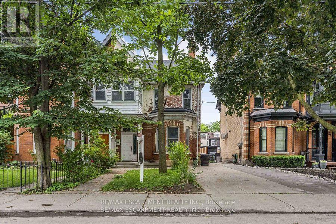1183 Houston Drive
Milton, Ontario
All Brick 3 Bedroom 3 Bath Semi-detached Home In Milton's Desirable Clarke Community Offering Over 1,700 Sq. Ft. Of Living Space. Features Hardwood Flooring On The Main Level And An Open-concept Kitchen With Breakfast Bar, Pantry, And Bright Breakfast Area. The Spacious Living Room Includes A Walk-out To The Patio, Ideal For Indoor-outdoor Living. The Second Level Offers A Versatile Loft Area With Hardwood Flooring, A Primary Bedroom With Walk-in Closet And 4-piece Ensuite, And Generously Sized Second And Third Bedrooms. Enjoy A Fully Fenced Backyard And A Concrete (Exposed Aggregate) Driveway Providing Extra Parking. Ideally Located Just Steps From The Derry And Thompson Plaza, Parks, Top-rated Schools, Grocery Stores, And Banks, With Quick Access To Highway 401. A Perfect Blend Of Comfort, Convenience, And Charm - Do Not Miss This Incredible Opportunity. (id:61852)
Exp Realty
619 - 800 Lawrence Avenue W
Toronto, Ontario
Welcome to this 1-bedroom + den condo at the Italian-inspired Treviso Condominiums. Perfectly suited for a couple or seniors looking to downsize, this spacious unit features 9-foot ceilings, a primary bedroom that can comfortably fit a king-size bed with a walk-in closet, a large accessible bathroom, and a versatile den ideal for a home office or guest room. The open-concept kitchen and dining area boasts granite countertops, an undermount sink, and elegant cabinetry, seamlessly flowing into a bright and airy living space. Step out onto your large private terrace, perfect for relaxing or entertaining, with stunning views overlooking the fountains. Residents enjoy world-class amenities including a grand lobby, rooftop pool and hot tub, BBQ area, fitness centre, party room, games room, and more. This unit also includes 1 locker and 1 parking spot suitable for a large car, adding convenience and peace of mind. Ideally located just steps from TTC and only minutes to subway stations, with Yorkdale Mall, restaurants, schools, Columbus Community Centre, and places of worship nearby, plus easy access to Highway 401 for convenient commuting. Don't miss this opportunity to live in a vibrant, convenient, and highly sought-after Treviso community at Dufferin and Lawrence! (id:61852)
Royal LePage Real Estate Services Ltd.
712 - 3555 Derry Road E
Mississauga, Ontario
Beautifully renovated 2-bedroom condo featuring spacious principal rooms and a bright, functional layout. Immaculately maintained and move-in ready, this unit showcases high-quality laminae flooring throughout, a fully upgraded modern kitchen, and fresh neutral paint. Ideal for first-time buyers or downsizers. Located in a well-managed, desirable Malton condominium, just steps to public transit, minutes to major highways (427, 401 & 407), Toronto Pearson Airport, Go Station, Schools, medical offices, and everyday amenities. Excellent value in a prime location. (id:61852)
RE/MAX Premier Inc.
60 Fred Jackman Avenue
Clarington, Ontario
A rare opportunity to own a well-kept freehold 3 bedroom townhome in a family-friendly Bowmanville neighbourhood. Freshly painted with new laminate flooring on the main level, this home features a functional layout, including a convenient main floor laundry and a bright living and dining area. The kitchen is updated with a granite countertop, new stainless steel refrigerator, range, and dishwasher. Upstairs features three generous bedrooms, including two with walk-in closets, and two full bathrooms. The unfinished basement provides excellent future potential and includes new sports equipment as a bonus. Additional highlights include direct access from the garage to the backyard, a newly replaced rental hot water tank (November 2025), and no sidewalk or houses in front for added privacy and curb appeal. Ideally located close to parks, schools, amenities, and with quick access to Highway 401/407. (id:61852)
Exp Realty
10246 Old Shiloh Road
Georgina, Ontario
Set on an impressive 20.56-acre parcel in Georgina, this exceptional property presents a rare opportunity to combine lifestyle and income in a peaceful rural setting just one hour from the GTA. The property is home to a well-established dog grooming and boarding business (25 years), complemented by a spacious and welcoming 4-bedroom, 2-bath bungalow. Thoughtfully designed for comfort and function, the home features hardwood flooring, a generous kitchen, and multiple walkouts to private outdoor dog runs. A step-in-safety whirlpool tub in the main bathroom adds a spa-like touch, perfect for unwinding at the end of the day. Purpose-built for business operations, the grounds include seven outbuildings designated for grooming, boarding, and office use, as well as secure, high-fenced play areas for dogs. The expansive acreage offers both privacy and potential for future expansion, whether you're looking to grow the business or simply enjoy the tranquility of wide-open space. Zoned for kennel use, the property only requires a license to continue operations. This is an ideal fit for professionals in the pet care industry, multi-generational families, or buyers seeking a unique investment with built-in value and long-term potential. A rare opportunity to own a large, income-generating property in a prime location where business and lifestyle can thrive in harmony. (id:61852)
RE/MAX Hallmark Fraser Group Realty
RE/MAX Hallmark Realty Ltd.
65 Bridgenorth Crescent
Toronto, Ontario
How would you like buying one house and owning 2? Side yard can be converted to a laneway house. Garage will stay. Spacious Renovated 3+2 bedroom Bungalow on a Huge Corner Lot Ideal for Multi-Generational Living or Investment! Welcome to this beautifully renovated large bungalow with a basement unit with a separate entrance, situated on an expansive corner lot in the highly desirable neighborhood of Thistletown. Offering both space and flexibility, this home is perfect for families, investors, or anyone looking for comfort and convenience in a prime location. Step inside the bright, open-concept main floor featuring a functional kitchen that flows effortlessly into the dining and living areas perfect for entertaining or relaxing. The main level boasts three spacious bedrooms and a full washroom, ideal for family living. The separate entrance leads to a fully finished lower level, possible, income-generating rental. It includes two generous bedrooms, a beautifully designed large bathroom, a modern kitchen, and a bright, spacious living room filled with natural light. Enjoy the privacy and tranquillity of your fenced-in garden oasis, perfect for kids, pets, or large BBQ summer gatherings. The property also includes an attached garage and carport, offering plenty of parking and storage space. Laneway/ Accessory house report available for sale together with the property. Abundant natural light throughout. Great location! Don't miss this rare opportunity and schedule your private showing today! (id:61852)
Right At Home Realty
961 Danforth Avenue
Burlington, Ontario
Welcome to 961 Danforth Avenue, a beautifully maintained bungalow in Aldershots sought-after, family-friendly community. Step inside to a bright, spacious family room flowing into a spotless eat-in kitchen with solid wood cabinets and ceramic tile flooring. The main level offers three generous bedrooms with ample closets, a four-piece bathroom, and original hardwood floors throughout. The fully finished basement expands your living space with a fourth bedroom, a three-piece bathroom, a large recreation room with bar and cozy fireplace, plus a second kitchen, perfect for an in-law suite with private side entrance. Enjoy parking for up to 6 vehicles, a handy storage shed, and a peaceful location close to parks, schools, and transit. Move-in ready and full of potential! RSA. (id:61852)
RE/MAX Escarpment Realty Inc.
310 - 1195 The Queensway
Toronto, Ontario
Experience modern luxury in this 1-bedroom, 1-bathroom suite at The Tailor a boutique condominium crafted by the award-winning Marlin Spring Developments. This thoughtfully designed 500 sq ft corner unit is perfectly positioned on the southeast side, offering abundant natural light, sun-drenched afternoons, and stunning sunset views. Step inside to a true foyer that provides privacy and flow into a bright, contemporary living space featuring soaring 9 ft ceilings and upscale finishes throughout. Move-in ready, this stylish unit combines comfort and elegance. Enjoy exceptional building amenities including an executive concierge, parcel room, library, pet wash station, lobby lounge, event space with outdoor access, and a state-of-the-art wellness centre with yoga, cardio, and weight training zones. Entertain on the rooftop terrace complete with BBQs and dining areas. (id:61852)
Century 21 Leading Edge Condosdeal Realty
172 Sundew Drive
Barrie, Ontario
OPEN CONCEPT SEMI-DETACHED BUNGALOW STEPS TO SCHOOLS & CLOSE TO ALL DAILY ESSENTIALS! Tucked into Barrie's lively Holly neighbourhood, this semi-detached bungalow backs onto W.C. Little Elementary and sits within walking distance of Bear Creek Secondary, trails, parks, and transit, with everyday essentials nearby and golf, shopping, and dining just minutes away by car. Pride of ownership shines throughout the bright open concept main level, where easy-care flooring flows into a kitchen with a breakfast bar, dark-toned cabinetry including pantry cabinets, a subway tile backsplash, and a walkout to a backyard designed for enjoyment with a large deck, gas BBQ hookup, and garden shed. A generous primary bedroom with a double closet anchors the main floor, which is complete with a second bedroom and a 4-piece bath, while the finished lower level adds incredible flexibility with a rec room, two bedrooms, an office, a renovated laundry room, and an updated 4-piece bath. Whether downsizing or buying your first home, this #HomeToStay is move-in ready and full of possibilities. (id:61852)
RE/MAX Hallmark Peggy Hill Group Realty
105 Elmrill Road
Markham, Ontario
Client RemarksWell-Known Berczy Community 5 Bedroom Detached Brick Home. Approx.3203 Sf, Hardwood Floor Through-Out Main And Second Floor, 9" Celling On Main Floor, Direct Access To Garage. Walk Distance To Pierre Trudeau (P.E.T) High School & Castlemore Public School. Step To Supermarket, Huge Park. (id:61852)
Jdl Realty Inc.
Lph03 - 8 Cedarland Drive
Markham, Ontario
Welcome to Vendome, one of Unionville's most prestigious luxury condominiums! This rare3-bedroom, 3-bath corner suite boasts 1,658 sq. ft. of elegant interior living space complemented by two expansive terraces and a private balcony with unobstructed views. Thebright, open-concept design is perfect for modern living, featuring a chef-inspired kitchen with built-in Miele appliances, quartz countertops, full matching backsplash, and under-cabinet lighting. Elevated finishes include smooth ceilings, premium vinyl plank flooring, custom closet organizers, and stone countertops in all bathrooms. The primary retreat showcases a spacious walk-in closet and a spa-like 6-piece ensuite with walkout to the terrace. A standout feature: this suite includes two lockers and two parking spaces, one equipped with an EV charger-a rare find in luxury condos. Additional highlights include a front-load washer/dryer and ample storage. Ideally situated in Downtown Markham, this residence is zoned for top-ranked schools, including Unionville High, and just steps from Unionville Main Street, the GO Station,First Markham Place, York University, fine dining, boutique shopping, and lush parks. With seamless access to Highways 404 & 407, this home offers the perfect blend of convenience and luxury. (id:61852)
Advent Realty Inc
115w - 9 Clegg Road
Markham, Ontario
Luxury 3-Bed, 3-Bath Townhome at Vendome Unionville! Rarely available three-storey condo townhome with $$$ in premium upgrades, open-concept layout, one parking spot, and two lockers.The living and dining area walks out to a beautifully landscaped patio, perfect for entertaining. The 3rd bedroom features a private balcony, while the primary suite boasts two terraces, a 5-piece ensuite, and a large walk-in closet. The upper level includes an expansive terrace, offering plenty of outdoor space to relax and unwind. Gourmet kitchen with built-in Miele appliances, quartz countertops, under-cabinet lighting, and soft-close cabinetry. Smooth ceilings, premium vinyl plank flooring, and quartz-appointed bathrooms throughout. Prime Downtown Markham location, steps to Unionville High School, Main Street, GO Station, First Markham Place, York University, dining, boutiques, and parks. Easy access to Highways 407 &404. Residents of Vendome enjoy world-class amenities, including 24-hour concierge, a full-size fitness center overlooking the park, a multi-purpose indoor sports court (basketball,pickleball, badminton, volleyball & more), library, yoga studio, pet spa, theatre room, kids' room, party room, and a beautifully landscaped courtyard garden with BBQ area. Experience modern luxury and exceptional outdoor living in Unionville's most prestigious condominium community! (id:61852)
Advent Realty Inc
7 - 1 Nickel Gate
Vaughan, Ontario
Highly visible commercial space in Vaughan offering excellent exposure with strong vehicular traffic, and YRT bus stop at the front door. Situated in a busy strip plaza suitable for a range of professional, retail, and service-oriented uses. Located in the heart of Woodbridge, surrounded by established residential communities and just minutes to Highways 427 and 407. Currently operating as beauty salon - reception, open treatment area, two closed treatment rooms, staff area with bathroom, and additional storage. Ideal for businesses seeking high visibility in West Woodbridge, fronting onto Highway 27. (id:61852)
Fabiano Realty Inc.
105 - 4800 Highway 7 Street
Vaughan, Ontario
**Welcome to Avenue on 7!** A boutique-style building nestled in a prime residential neighborhood with LRT at your doorstep**. This one-of-a-kind **Private end unit** offers **946 sqft** of beautifully designed living space with **soaring 10-ft ceilings** and no neighboring units on either side**, providing exceptional privacy. Fully upgraded throughout, this residence features **two upgraded bathrooms** and an array of custom finishes including **crown moldings**, **coffered ceilings with pot lights**, and a stunning kitchen complete with **stainless steel appliances**, **quartz countertops**, **double upper cabinetry, **backsplash**, **under-cabinet lighting**, and a **waterfall movable island**. Generously sized bedrooms include **custom built-in wardrobes**, complemented by a **full-size walk-in laundry room with sink**. Enjoy resort-style amenities including a **large rooftop deck with pool, BBQ area, and playground**, as well as **guest suites, billiards room, gym, and sauna**. Step out onto your **114 sqft terrace** and take in **tranquil northwest views**, perfect for relaxing or entertaining. (id:61852)
RE/MAX Your Community Realty
2005 - 28 Interchange Way
Vaughan, Ontario
Excellent BRAND NEW (never lived in) Entire CONDO for SALE. This 1 Bedroom Apartment has 1 bath, ensuite laundry and more. The desirable floor plan offers an abundance of natural light with large windows and neutral finishes. The open concept design features a functional living, dining, kitchen, that overlooks a perfectly arranged living area and large balcony. The living area provides a comfortable space for relaxing and/or entertaining. Located in the vibrant South Vaughan Metropolitan Centre, connecting you to downtown Toronto in just 40 minutes. With easy access to VIVA Transit, Highways 400 & 407, the YMCA, IKEA. Surrounded by top-rated restaurants, entertainment, and shopping, this vibrant urban setting is perfect for those looking for both accessibility and luxury. (id:61852)
Homelife/miracle Realty Ltd
Unknown Address
,
Stunning and well maintained 4 bedroom detached house facing a park. The main floor features 9 ft ceilings and a bright kitchen with pot lights, granite countertops, and tall cabinets. The breakfast area offers a walk-out to the rear wood deck. The family room has a high ceiling, gas fireplace, and pot lights. Hardwood floors throughout both levels. The primary bedroom includes a renovated 5 piece ensuite, along with three additional spacious bedrooms. Main and second floors only; basement not included. (id:61852)
Homelife Landmark Realty Inc.
10 William Adams Lane
Richmond Hill, Ontario
Elegant, Sun-Filled Townhome in Prestigious Rouge Woods! This beautifully upgraded, south-facing residence offers 2,377 sq.ft. of refined living space, ideally set back from the main road for peace and privacy. Soaring 9' ceilings on the main and second levels, complemented by a striking 10' tray ceiling in the primary bedroom, enhance the airy, open feel. Enjoy stylish laminate flooring throughout, and a chef-inspired kitchen featuring granite countertops, sleek backsplash, LED pot lights, a generous centre island, and premium stainless steel appliances-perfect for both everyday living and sophisticated entertaining. The open-concept living and dining rooms offer an inviting ambiance, while the expansive primary suite boasts a walk-in closet and spa-like ensuite. The professionally finished basement includes a 3-pc bath and private garage access to the main floor-ideal for creating a stylish in-law or guest suite with kitchen. Added conveniences include a third-floor laundry and rough-in for a second laundry in the basement. Recently painted in fresh, modern tones. Steps to Richmond Green Sports Centre, top-rated schools, Costco, Home Depot, GO Station, parks, and Hwy 404. A true blend of comfort, style, and versatility in a high-demand community! (id:61852)
RE/MAX Your Community Realty
878 Green Street
Innisfil, Ontario
GENEROUSLY SIZED 2-STOREY HOME BUILT IN 2017 WITH ELEVATED FINISHES, FENCED BACKYARD & OPEN LAYOUT! If you have been scrolling past listing after listing, wishing for a newer build with real square footage and living spaces that already feel elevated, this is the one you actually stop for. Constructed in 2017, this all-brick 2-storey stands out with its classic exterior, a built-in double-car garage with epoxy flooring, a double-door entry, and a covered balcony, while stamped concrete extends from the front walk along the side of the home to a large back patio in a fully fenced yard. With nearly 2,400 square feet of living space, the home offers an open main floor finished with neutral paint tones, modern light fixtures, hardwood flooring and an oak staircase with iron pickets. Espresso cabinetry, stone countertops, a tiled backsplash, stainless steel appliances and a large island with a double sink define the kitchen, which also offers a walkout to the back patio. A bright living room centres around a gas fireplace with a modern surround and large windows across the back of the house. The primary suite offers a walk-in closet and a 5-piece ensuite with a freestanding tub, glass-enclosed shower and double vanity, with quartz-topped vanities carried through all bathrooms. Three additional guest bedrooms each provide a double closet, with two showcasing board-and-batten accent walls and one offering a walkout to a private balcony. A convenient upper-level laundry room with a sink helps keep everyday chores in check. The unfinished basement is ready for your plans with the potential to add a side entrance for future separate living quarters or in-law capabilities. All of this comes together in a prime Innisfil location with a short drive to Highway 400, Lake Simcoe's west shore, a nearby public school, community centre and everything you need in Alcona from daily essentials and restaurants to the local library. (id:61852)
RE/MAX Hallmark Peggy Hill Group Realty
228 - 8228 Birchmount Road
Markham, Ontario
LIMITED TIME PROMO: 1 Month Free Rent (applied to Month 2) on a 13-month lease! Base Rent is $3,000/mo. resulting in a Net Effective Rent of approx. $2,770/mo. Incentive valid for immediate possession only. Discover the exceptional 8228 Birchmount Condo - a bright and spacious unit in the heart of Downtown Markham! Literal steps to Whole Foods, LCBO, Banks, Restaurants and Other Retail Stores. Minutes to Public Transit and Highways (404 & 407). Unit features large windows, granite counters, and a functional layout. Building offers 24hr security, indoor pool, and fitness center. Includes 1 parking and 1 Locker. The ideal home for a quality tenant looking for luxury and accessibility. (id:61852)
Right At Home Realty
512 - 7460 Bathurst Street
Vaughan, Ontario
Welcome to this Professionally Designed and Fully Renovated Masterpiece in the Heart of Thornhill! This bright and spacious 2-bedroom, 2-bathroom suite offers an elevated living experience with a beautifully executed open-concept layout. The condo features trending floors throughout, smooth floating ceilings accented with LED rope lighting and pot lights, and custom built-in closets that add both style and functionality. The generous dining area includes a striking designer feature wall ideal for showcasing your best art, while the bright living room is enhanced with a custom built-in TV cabinet, a wall-mount plate surrounded by LED lighting, and an integrated office/den space that seamlessly extends the living area.The stunning Chef's kitchen is designed for both cooking and entertaining, complete with modern cabinetry, stainless steel appliances, quartz countertops, a stylish backsplash, and a separate breakfast area. The fully upgraded primary bedroom offers "His & Hers" closets and a luxurious 4-piece ensuite with a glass shower. The spacious second bedroom includes a custom double closet, and the suite is further enhanced by an ensuite laundry room, LED mirrors, upgraded plumbing fixtures, and custom zebra blinds.Located within walking distance to places of worship, pharmacies, Promenade Mall, the bus terminal, library, parks, schools, and grocery stores, the convenience is unparalleled. Residents enjoy a full range of amenities, including a gated entrance with 24-hour security, an outdoor pool, a fitness room, tennis and pickleball courts, a racquetball and squash court, a sauna, party, meeting, and recreation rooms, guest suites, and an upcoming concierge service. The lobby and hallways have all been recently remodelled and renovated, adding to the building's fresh and modern appeal. **The monthly maintenance fee covers heat, hydro, water, cable, central air conditioning, internet, and an alarm system, offering exceptional value and effortless living** (id:61852)
Right At Home Realty
Lower - 102 Orchard Hill Boulevard
Markham, Ontario
Beautifully renovated 1bed+bath basement apartment. Full Kitchen with large window and ensuite laundry. Spacious Bedroom with walk-in closet. Separate entrance and parking through garage. Located in High Demand Berczy village! Less than 1 min walk to bus stop. Walking distance to the best schools in Markham! Pierre Elliot Trudeau and Stonebridge Elementary. Almost 750sqft of living space! This is a good condo alternative. (id:61852)
Homelife Broadway Realty Inc.
48 Cairns Gate
King, Ontario
Located in a prestigious King City neighborhood, this executive residence offers over 4,400 sq. ft. of upgraded living space, complemented by backing onto forested greenspace. The main floor features soaring 10-ft ceilings, a gourmet kitchen, and seamlessly connected living, dining, and family rooms, ideal for entertaining. The upper level features four generously sized bedrooms each with closets-including a spacious primary bedroom with an ensuite and a walk-in closet. The basement includes a large Rec Room and offers direct walk-out access to the natural setting. This property provides a balance of modern luxury, high-end finishes, close to everything including nature. (id:61852)
RE/MAX All-Stars Realty Inc.
Right At Home Realty
140 Lady Jessica Drive
Vaughan, Ontario
Nestled on a premiem Ravine-view lot within the distinguished Upper Thornhill Estates, this refined residence in a gated ENCLAVE captivates with its seamless open-concept design. Encompassing 6,615 square feet (excluding the finished basement), the home radiates elegance with a 19-foot ceiling in the first-floor library, 10-foot ceilings on the main and second floors, and 9-foot ceilings in the basement. Every room is thoughtfully crafted for spacious sophistication. Exquisite custom enhancements elevate both style and utility: expansive windows bathe the interior in natural light, while the gourmet kitchen features a grand central island, top-tier Sub-Zero and Wolf appliances, and ample pantry storage. Polished hardwood floors, recessed lighting, coffered ceilings, bespoke accent walls, luxurious chandeliers, and intricate French mouldings create an atmosphere of timeless grandeur. Each bedroom is appointed with walk-in closets featuring custom organizers and opulent ensuite bathrooms, including an exceptionally spacious master closet in primary bedroom. Dual furnaces provide consistent comfort year-round, and the home's striking exterior is enhanced by fully interlocked front and rear yards. The bright west-facing backyard, a tranquil retreat overlooking the serene Maple Reserve Trail forest, offers scenic ravine vistas, a custom gazebo, and meticulously landscaped grounds-ideal for quiet repose. Conveniently located near esteemed private and public schools, with easy access to Rutherford and Maple GO stations for effortless GTA commuting, 140 Lady Jessica Drive embodies refined luxury in Patterson's most coveted enclave. Your DREAM HOME awaits! (id:61852)
Dream Home Realty Inc.
1748 Carmel 2nd Line E
Cavan Monaghan, Ontario
Charming 3-bedroom farmhouse set on a picturesque 1-acre lot in the heart of Baileboro. This well-maintained home features a large addition that offers generous living space while preserving classic farmhouse character. Bright and functional, the layout is ideal for families or those seeking a peaceful rural lifestyle. Enjoy wide open views, mature trees, and endless possibilities for gardening, hobbies, or simply relaxing outdoors. A rare opportunity to own a country property just 20 min to Peterborough and surrounding amenities like the charming town of Millbrook 8 Minutes and Bewdley. (id:61852)
Royal Heritage Realty Ltd.
47 Deerfield Road
Toronto, Ontario
Beautifully Renovated Home On A Premium Size Lot (43' X 126') *** Sought After Location ***Steps To Ttc On Brimley Road *** Upgraded Kitchen *** Beautiful Front Bow Window *** Newer Central Air *** Newer Gas Furnace *** Hardwood Floors *** Finished Basement *** Pool Sized lot*** Close to transit, schools and places of worship. Close to all shopping and amenities. New Beautifully Renovated Home On A Premium Size Lot (43' X 126') *** Sought After Location***Steps To Beautifully Renovated Home On A Premium Size Lot (43' X 126') ***Sought After Location ***Steps To TTC On Brimley Road *** Located conveniently between Lawrence & Eglinton*** Upgraded Kitchen (2022)*** Recently Upgraded Windows (2022) *** Beautiful Front Bow Window*** Newer Central Air *** Newer Gas Furnace *** Brand New Hardwood Floors (2025) ***Pool Sized lot*** New Driveway (2022) *** Close to transit, schools and places of worship. Close to highway 401, all shopping and amenities* (id:61852)
Royal LePage Ignite Realty
97 Zaph Avenue
Toronto, Ontario
Nice Renovated Home On A Large Lot Hardwood Floors Thru-out. (id:61852)
Century 21 Percy Fulton Ltd.
97 Queensdale Avenue
Toronto, Ontario
Let Your Reign Begin on Queensdale! A Smart Layout, Strong Updates, and A Location That Truly Rules!! A Bright, and Open Concept Main Floor is Anchored by a Fab Reno'd Kitchen with Generous Counterspace, and Abundant Cabinetry. A Breakfast Bar is Perfectly Suited for Stools, Great for Casual Meals, or Lively Kitchen Parties. A Thoughtfully Rebuilt Main Staircase (makes moving furniture refreshingly easy) Leads to Three Well Proportioned Bedrooms...all with Closets. The Primary Can Actually Fit a King Bed ! The Bathroom is Spacious and Features a Dbl Vanity - A Rare and Welcome Convenience. Finished Basement Adds Valuable Living Space , Ideal for Movie Nights, A Teenage Hang-Out, or Kid's Play Room. In Addition, The Unfinished Section Provides Loads of Space for Storage!! Sunny South Facing Deck For Morning Coffee, A Fully Enclosed Backyard (for Young Children, or Dogs) , and A Big Bonus ...... A Shed for your Stuff!! Ideally located in a Family Friendly Neighbourhood with Good Schools, and Just a Short Jaunt to Subway, Danforth Shops, Cafes and Restaurants. Easy Commute to Downtown. Shows A 10+!! (id:61852)
RE/MAX Hallmark Realty Ltd.
314 - 485 Logan Avenue
Toronto, Ontario
Available February 1st - Envision an exquisite life in the esteemed enclave of Leslieville. This beauty takes the form of a three-story townhouse-style condominium, embodying unwavering promise. Nestled within an enviable locale, it unveils an array of indispensable neighbourhood amenities mere steps away, while granting glimpses of Toronto's skyline from its crowning rooftop terrace. Boasting two lavishly appointed bedrooms, one den space, three opulent bathrooms, a private rooftop terrace and an exclusive underground parking space, this suite epitomizes a harmonious fusion of modernity, space, and refined sophistication. (id:61852)
Homewise Real Estate
1585 Skinner Street
Lasalle, Ontario
For more info on this property, please click the Brochure button. Luxury living ranch Townhouse in sought after LaSalle Community. This Beautifully updated home offers open concept main floor living close to all amenities & walking trails! The main floor offers 2 bedrooms and 2 bathrooms, Large living room, elegant Kitchen with plenty of working space and pantry! The lower level was finished in 2024 with massive bedroom with walk-in closet leading to a beautiful living room with custom Wet Bar perfect for hosting all events! Also complete with full bath and another small bedroom behind. This impeccably maintained unit has single car garage with epoxy floor and a generous driveway and beautiful landscaping and built in sprinkler system. Located within walking distance to Herb Grey Parkway Trails, Windsor Crossing Outlet Mall, Holy Cross School , and Newly Built plaza with Restaurants and Shops! Minutes away from access to E.C Row and 401 Hwy. (id:61852)
Easy List Realty Ltd.
3 Fir Drive
Clarington, Ontario
Welcome to 3 Fir Drive in the sought-after adult lifestyle community of Wilmot Creek! This charming bungalow features 2 spacious bedrooms, a combined living and dining room with hardwood floors, and a bright kitchen open to the family room with walk-out to a private rear deck - ideal for entertaining or relaxing outdoors. A screened porch at the front adds extra charm and a cozy spot to enjoy the neighbourhood. The oversized garage provides ample storage and can accommodate a golf cart. Monthly fees of $1,300 include water/sewer, driveway & road snow removal, land lease and access to all amenities. Residents of Wilmot Creek enjoy an unparalleled lifestyle with over 100 different social clubs, a vibrant hub at The Wheelhouse offering billiards, shuffleboard, fitness classes, crafts and dance programs. The community also boasts an 800-seat auditorium hosting theatre productions, dances and the Annual Grandkids Christmas Party. Amenities include a private 9-hole golf course, swimming pool, clubhouse, fitness centre, tennis courts, library, woodworking shop, and more - all just steps from Lake Ontario. Truly a welcoming, active community with something for everyone! (id:61852)
Royal LePage Real Estate Associates
1431 Kerrydale Avenue
Pickering, Ontario
Immaculately maintained 4-bedroom home located in the prestigious, master-planned Seaton community. This beautifully appointed residence offers soaring 9-foot ceilings and hardwood flooring throughout the main level, creating a sophisticated and inviting atmosphere. The modern chef's kitchen features a striking quartz waterfall island, gas stove, and designer pot lights, seamlessly connecting to the sun-filled dining area and spacious eat-in breakfast area. Oversized sliding doors and expansive windows flood the home with natural light, enhancing the open-concept layout-ideal for both everyday living and elegant entertaining. An elegant oak staircase leads to the upper level, where the primary bedroom serves as a private retreat, complete with a luxurious 4-piece en-suite featuring a glass shower. The additional bedrooms are generously sized, offering flexibility for family living, guests, or a home office. Convenient second-floor laundry adds to the home's thoughtful design. Additional highlights include an Ecobee smart thermostat for enhanced comfort and energy efficiency, refined finishes throughout, and meticulous pride of ownership. Ideally situated close to all amenities, including schools, parks, and shopping, and minutes to Highways 407, 412, and 401, as well as Pickering GO Station, this exceptional home delivers the perfect balance of luxury, comfort, and commuter convenience. (id:61852)
RE/MAX Community Realty Inc.
55 Copperwood Square
Toronto, Ontario
Rarely Offered Beautiful Detached Home in One of Most Desirable Areas! This sun filled detached home boosts spacious 3 + 1 bedrooms and 2.5 bathrooms. This gorgeous home is perfectly situated in the peaceful family-friendly sought after neighborhood in the heart of Scarborough. Spacious main floor boosts open concept layout of living and dining. Walk upstairs to your primary bedroom which includes an ensuite along with two additional bedrooms and den big enough to be used as fourth bedroom or head downstairs on your fully finished basement which adds impeccable value and versatility. With big family room to entertain along with office space and Bar. Step outside to your own backyard a true retreat for relaxation and entertainment. Convenience is at your doorstep with Walking distance to top-rated schools, parks, shopping, restaurants, public transportation, and so much more. A Must See !!! (id:61852)
Kingsway Real Estate
Lower Unit - 105 Hart Avenue
Toronto, Ontario
Spacious two bedroom lower level apartment with approximately over 900 sq ft of sun filled space. Featuring Large combined living and dining room with wood burning fireplace. Open concept kitchen with modern appliances, including dishwasher. Tons of natural light provided via 10ft Wide window. Excellent location, near schools, transit, subway, parks and shopping. Enjoy the convenience of separate ensuite laundry and private entrance. Freshly painted with high ceilings. (id:61852)
Keller Williams Advantage Realty
11 Eberlee Court
Whitby, Ontario
Welcome To This Beautifully Maintained 4+1 Bedroom, 4-Bath Home Featuring A Thoughtfully Designed Layout Perfect For Families And Entertaining *Enjoy A Stunning Custom Kitchen With Rich Blue Cabinetry, And Stainless Steel Appliances, Flowing Into A Cozy Family Room With A Charming Fireplace *The Spacious Living And Dining Areas Offer Elegant Finishes And Hardwood Floors Throughout *Upstairs, The Large Primary Bedroom Includes A Private 5-Piece Ensuite, While The Fully Finished Basement Offers A One-Bedroom Apartment With A 3-Piece Bath-Ideal For In-Laws Or Rental Potentia l*Step Outside To A Private, Fenced Backyard With A Large Deck *Located Just Minutes To Hwy 401, Lakefront Park, Schools, Shopping, Transit, And Durham College *This Home Blends Comfort, Style, And Unmatched Convenience In A Highly Desirable Neighbourhood! ** This is a linked property.** (id:61852)
Exp Realty
11 Bucannan Road
Toronto, Ontario
*Welcome To This Charming Detached Home Featuring A Spacious 3+2 Bedroom, 2-Bath Layout With A Fully Finished Basement Apartment-Perfect For Extended Family Or Rental Income *The Third Bedroom Has Been Transformed Into A Large Primary Suite And Can Be Converted Back At Seller's Expense *Enjoy Hardwood Flooring, Crown Molding, And A Bright Open-Concept Living/Dining Space With Expansive Picture Windows *The Kitchen Offers White Cabinetry, Ceramic Backsplash, Stainless Steel Appliances, Tiled Counters, Center Island With Breakfast Bar, And Pot Lights. Downstairs, A Separate Suite Includes A Kitchen, Rec Room, Two Bedrooms, And A Full Bath *Recent Updates Include A/C (2 yrs), Roof (5 yrs), Refinished Large Driveway (4 months), Newer Front (4 yrs) & Kitchen Windows (3 yrs) *Relax Outdoors On The Covered Front Porch Or In The Private Backyard With Patio Area *Ideally Located Near Parks, Schools, And Amenities-This Home Combines Comfort, Functionality, And Investment Potential* (id:61852)
Exp Realty
96c - 1760 Simcoe Street N
Oshawa, Ontario
Amazing Fully Furnished University Town Main Floor Bedroom with Ensuite Bathroom For Rent. Easy Steps To UOIT & Durham College. Convenient Location For Students Or Professionals. This Perfect Townhouse Offers Great Modern Living, Modern Kitchen with Stainless Steels Appliances. **EXTRAS** Fully Furnished Bedroom With Ensuite Bath, Window Coverings, Double Bed, Work Desk & Chair, Washer & Dryer, Family Room With Sofa & Large TV. Internet & Heat Are Included. Walking Distance To UOIT & Durham College, Public Transit, Stores, Supermarkets & Restaurants. (id:61852)
Bay Street Group Inc.
511 - 115 Mcmahon Drive
Toronto, Ontario
Best Deal In North York! Just like NEW! **Tandem Parking For 2Cars with both ends open & Locker!*** Rare offering 3Bedroom+Study Condo! Freshly Painted & Professionally Cleaned! This One of the Largest Omega Condo Located In The Prestigious Bayview Village Community with 1118Sqft interior + oversized 245sf balcony. Features Sun-Filled 9-Ft Ceilings; A Study & Ensuite Bath In The Master Br King & Queen closets; Luxurious Kitchen W/Built-In Appliances & Cabinet Organizers; Elegant Spa-Like Bathrooms W/Marble Tiles & Valance Lighting; Full-Sized Washer/Dryer; Upscale Roller Blinds. Huge New Park & Community Center. Convenient Access To Highways Located At Leslie & Sheppard - Walking Distance To 2 Subway Stations (Bessarion & Leslie). Oriole Go Train Station Nearby. Easy Access To Hwy 401 & 404. Close To Bayview Village, Fairview Mall, NY General Hospital, And More. (id:61852)
Prompton Real Estate Services Corp.
315 - 195 Mccaul Street
Toronto, Ontario
Welcome to The Bread Company! 520SF One Bedroom + Den floor plan, this suite is perfect! Stylish and modern finishes throughout this suite will not disappoint! 9 ceilings, floor-to-ceiling windows, exposed concrete feature walls and ceiling, gas cooking, stainless steel appliances and much more! The location cannot be beat! Steps to the University of Toronto, OCAD, the Dundas streetcar and St. Patrick subway station are right outside your front door! Steps to Baldwin Village, Art Gallery of Ontario, restaurants, bars, and shopping are all just steps away. Enjoy the phenomenal amenities sky lounge, concierge, fitness studio, large outdoor sky park with BBQ, dining and lounge areas. Move in today! (id:61852)
Brad J. Lamb Realty 2016 Inc.
6401 - 88 Harbour Street
Toronto, Ontario
Welcome to the prestigious Harbour Plaza Residences at 88 Harbour St. This bright and inviting one-bedroom suite features a spacious open-concept layout, finished in soft neutral tones with fresh paint and new flooring throughout. Floor-to-ceiling windows fill the space with natural light and showcase a stunning lake view. Quietly positioned beside the stairwell, this is one of the most peaceful units in the building.Residents enjoy a full suite of amenities, including 24-hour concierge service, a well-equipped fitness centre, indoor pool, party and meeting rooms, and more. The location is truly exceptional, offering direct access to the underground PATH system with seamless connectivity to Union Station, the downtown core, Rogers Centre, Harbourfront, and the Financial and Entertainment Districts, along with an array of upscale shops and dining options. (id:61852)
RE/MAX Plus City Team Inc.
311 - 10 Bloorview Place
Toronto, Ontario
SHORT TERM LEASE, Luxury Condo "Aria Condos" Located At Sheppard & Leslie * 650 Sf + 55 Sf Balcony * 9' Ceiling * Open Concept Kitchen With Granite Countertop & Stainless Steel Appliances * Sliding Doors To Den Which Could Be Used As A Second Bedroom * Hardwood Floor Throughout * Great Facilities With Indoor Pool & Exercise Room * Step To Bus & Subway * Close To 401 & Dvp, Fairview Mall & Bayview Village. UNIT IS AVAILABLE FURNISHED/UNFURNISHED. (id:61852)
Century 21 Heritage Group Ltd.
912 - 88 Queen Street E
Toronto, Ontario
Live in the centre of it all at 88 Queen St E-a sleek, contemporary condo perfectly positioned in the heart of Downtown Toronto. Step outside to the best of the city: Eaton Centre, Queen Subway Station/TTC, Toronto Metropolitan University, the Financial District, City Hall, and endless options for dining, shopping, and entertainment along Queen, Yonge, and Church. This spacious 1 Bedroom + Den, 2 Bathroom suite offers an exceptionally functional layout with ~725 sq ft of well-planned living space. The large den can easily be used as a second bedroom, nursery, or a private home office-ideal for professionals, couples, or roommates who want flexibility without compromise. Enjoy a bright, open-concept living/dining area designed for modern city living, with contemporary finishes and a streamlined kitchen featuring stainless steel appliances and smart storage. Unwind or host with ease, then take full advantage of the building's resort-inspired amenities: fitness centre, co-working space, movie theatre, guest suites, indoor lounges and dining areas, conservatory, aerial yoga area, jacuzzi, fully equipped party room, outdoor infinity pool with cabanas, and an outdoor terrace with BBQs and fireplace. No parking-but you're steps to transit and everything downtown has to offer. Includes locker. A polished, move-in-ready home in an unbeatable location-urban living at its most convenient. (id:61852)
Exp Realty
3106 - 120 Homewood Avenue
Toronto, Ontario
Upgraded, move-in-ready 1-bedroom suite at The Verve, a Tridel-built, LEED-certified building in downtown Toronto. Bright East exposure with open views and excellent natural light. Well-maintained throughout. Renovated kitchen with new cabinetry, quartz countertops, high-end stainless steel appliances, pot lights, and under-cabinet lighting. Functional open-concept layout ideal for end-users or investors. Bedroom features new flooring and custom double blinds (blackout + sheer). Custom blinds throughout. Outstanding amenities include rooftop pool with sundeck and cabanas, BBQ areas, fitness centre, sauna, steam room, party, media and billiards rooms, visitor parking, and 24-hour concierge. Steps to parks, transit, shops, and cafes with quick access to Yonge & Bloor subway lines. Strong value in a well-managed, LEED-certified, high-efficiency building results in low utility costs! (id:61852)
Real Estate Homeward
1305 - 8 Tippett Road
Toronto, Ontario
Spacious and bright 3-bedroom, 2 bathroom, 1 (ONE) PARKING, Locker, corner unit in the sought-after Express Condos! Enjoy open-concept living with modern finishes, 2 side-by-side owned parking spots, and a convenient locker. Just steps to Wilson Subway Station, with easy access to Hwy 401, Allen Rd, Yorkdale Mall, restaurants, and shopping. Ideal for commuters and families alike, don't miss this rare opportunity! (id:61852)
Century 21 Percy Fulton Ltd.
408 - 955 Millwood Road
Toronto, Ontario
Remarkable suite at Leaside Gate! Beautifully renovated (refer to attached Features & Upgrades on listing) 2 bdrms, 2 bathrooms 1,171 SF suite with great East facing view over the rooftops of South Leaside homes. Everything is done to perfection and is move-in ready! The all white kitchen now opens onto the dining room. The open concept dining and living room with a walk-out to the balcony ensures an easy flow and optimal entertaining. The primary bedroom walk-in cedar lined closet has lots of new storage features and baskets for additional storage. The en-suite bathroom now provides the security of shower grab bars, new modern shower tiles and a new custom vanity with stone countertop. The 2nd bathroom has a new custom vanity with stone countertop, new lighting, new glass shower door & a new shower system plus so much more. The amenities here include an exercise room, sauna, games room, billiards room, workshop, conservatory/party room (with patio) and also provides 20+ visitor parking. There are lots of activities at Leaside Gate include bridge, chair yoga, line dancing, shuffleboard and movie nights. TTC is at your door, the Leaside Curling Club & Memorial Gardens Pool is a walk away. Walk to shopping plazas with services & restaurants on Millwood. Loblaws is nearby on Redway Rd and Longos & Shoppers Drug Mart are at Leaside Village nearby too. The public library & Trace Manes Park are a few mins walk away. Walk to Bayview Ave for all kinds of service providers & a great selection of restaurants. a short 5 min car ride to Costco. This condo is ideal for active, mature individuals seeking a community environment while enjoying the vibrancy and convenience of South Leaside and all it has to offer. 1 parking & an extra large locker on the 4th floor down the hall for real convenience. Principal bdrm and ensuite just repainted white. Unit is now vacant, photos shown were when owner lived in the suite. (id:61852)
Bosley Real Estate Ltd.
14 Ixworth Road
Toronto, Ontario
Beautifully renovated brick bungalow in a prime North Etobicoke location, south of Westhumber Boulevard. Featuring a new roof (architectural asphalt shingles, 2025), newer furnace and air conditioning, and new stainless steel kitchen appliances. All renovations have been completed within the last two years, including the professionally stained exterior brick and new exterior doors! The main floor offers solid hardwood flooring which has been refinished, an open concept living and dining area with crown moulding, a large eat in kitchen, designer lighting, pot lights, a newly renovated 5 piece bathroom, and 3 generously sized bedrooms with large windows! The separate entrance to the fully finished basement offers excellent potential for a basement apartment, an in-law suite or just a private space for teenagers! Basement includes gorgeous custom glass railings, new flooring, pot lights, spacious recreation area, a rough-in for a second kitchen, a large 4th bedroom with double closet, an open den area, beautiful new washroom, large laundry room, designer lighting, and great storage space! The fully fenced backyard includes a wooden deck, perfect for outdoor entertaining! Enjoy an unbeatable location just steps to the Humber River trails, a quick 5-minute drive to the GO Train, easy access to bus routes and all major highways, and minutes to Pearson International Airport! Just move in and unpack! (id:61852)
RE/MAX West Realty Inc.
3 - 85 Bedford Road
Toronto, Ontario
A rare fusion of Edwardian heritage and contemporary design by Taylor Hannah Architects, this 2,700 sq. ft. residence at 85 Bedford Road offers house-like scale with condominium ease. Private elevator access opens directly from the underground garage into your own vestibule -no lobby, no corridor delivering unmatched privacy and security. Inside, 10-foot ceilings, radiant heated floors, and a full-span steel frame create expansive, column-free living. The great room flows seamlessly into a dining gallery and chefs kitchen, designed for both intimate evenings and grand entertaining. A dedicated media room provides a second living core, while three full-scale bedrooms offer flexibility for family, guests, or office use. The primary suite is a true retreat, with spa-inspired ensuite and generous proportions that rival a free standing home. A sculptural metal stair and custom chandelier by THA and Zack Ridgely anchor the historic shell, marrying heritage with artistry. Above, a 480 sq. ft. private rooftop terrace rises above the Annex rooflines, with heated exterior floors extending the season for dining and entertaining. The underground garage - exceptionally rare in Yorkville and the Annex - accommodates 2-3 cars per unit, each with EV charging and water. From your stall, the elevator opens directly into your suite. A full-time property manager, regular maintenance, and daily cleaning of common areas ensure effortless living. Originally an Edwardian Mansion tied to the University of Toronto the structure was rebuilt from triple brick with a full steel frame, lowered four feet to achieve ceiling height and garage access. The result is a boutique residence of only three homes, positioned between two of Yorkville's most prestigious streets. Walkable yet private, historic yet modern, this is a rare opportunity to own a piece of Toronto's architectural legacy reimagined for today. AGENT'S OPEN HOUSE 11-1PM (id:61852)
Sotheby's International Realty Canada
1003 - 458 Richmond Street W
Toronto, Ontario
Brand New, Never Lived In At Woodsworth. Perfect Junior One Bedroom 511 Sq. Ft. Floorplan With Soaring 9 Ft High Ceiling, Gas Cooking Inside, Quartz Countertops, And Ultra Modern Finishes. Ultra Chic Building Will Have A Gym & Party/Meeting Room. Walking Distance To Queen St. Shops, Restaurants, Financial District & Entertainment District. (id:61852)
Brad J. Lamb Realty 2016 Inc.
35 Beaconsfield Avenue
Toronto, Ontario
Exceptional opportunity in Beaconsfield Village/Little Portugal! Rare Victorian semi. Coveted parking 1.5-car pad plus a 2.5-car garage. Prime Queen West location steps to the Drake Hotel. Has self contained basement apartment with separate entrance. (id:61852)
RE/MAX Escarpment Realty Inc.
