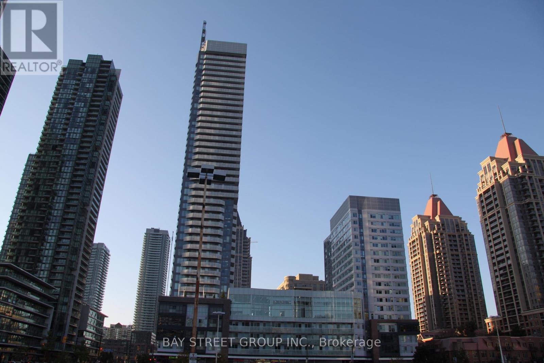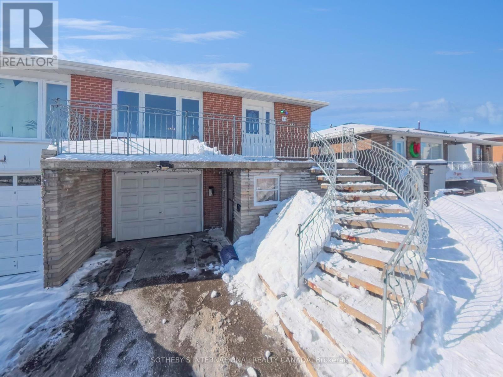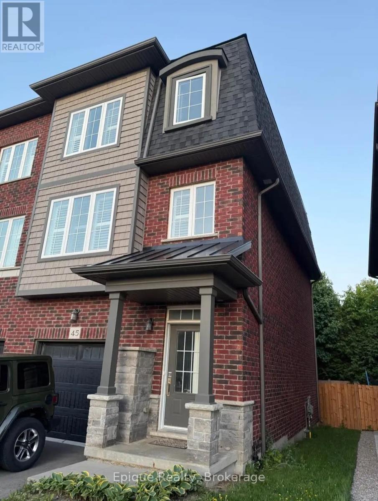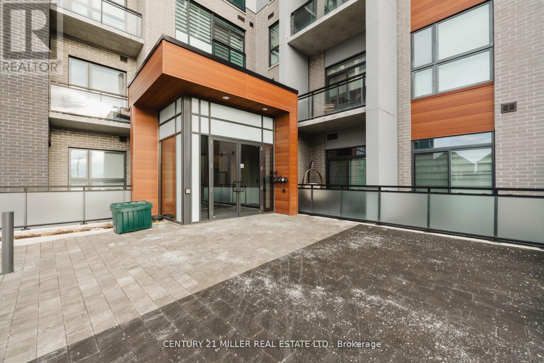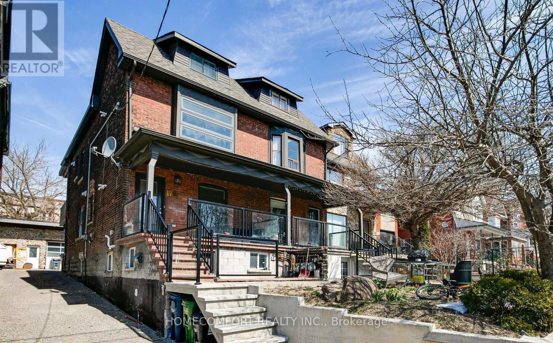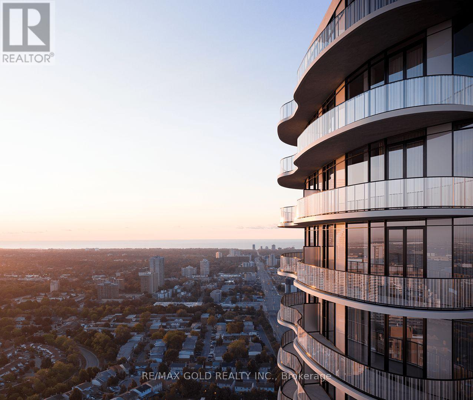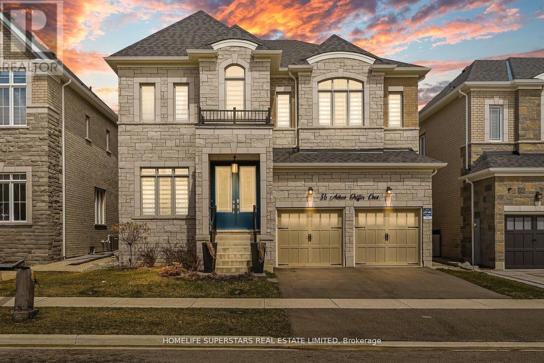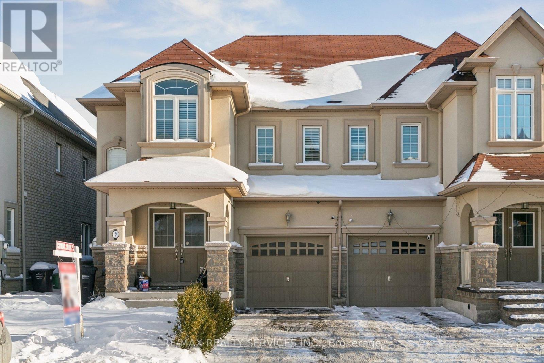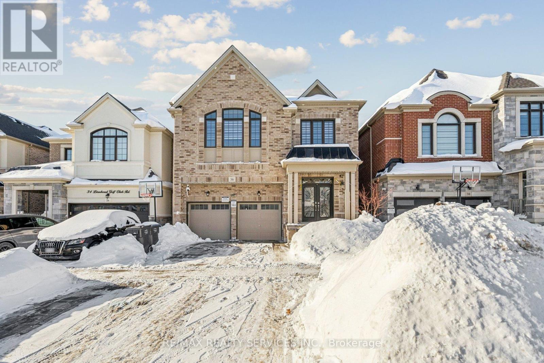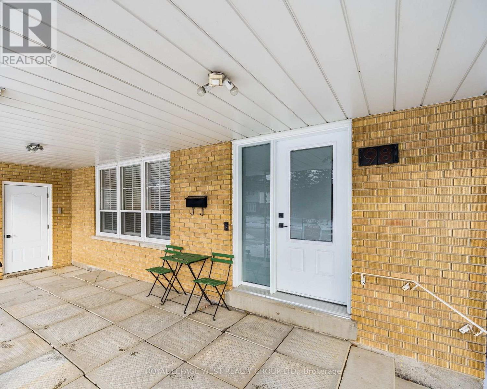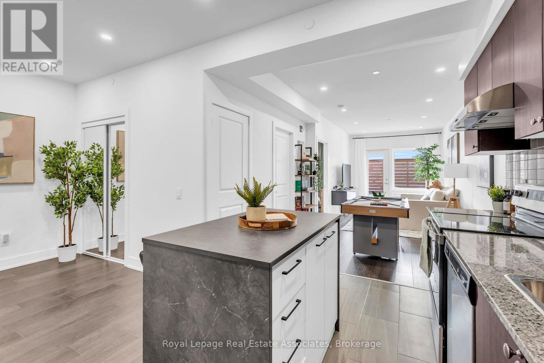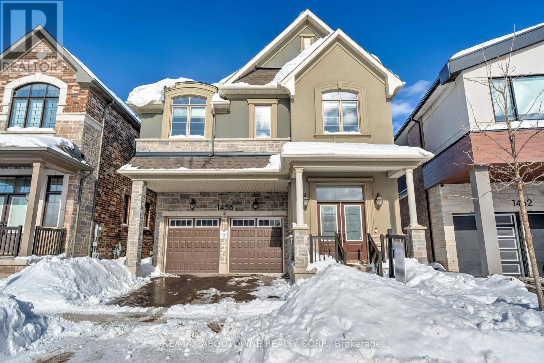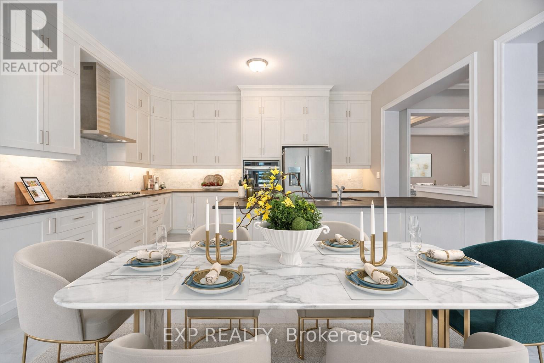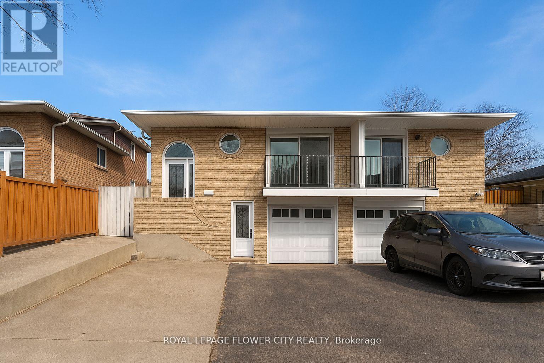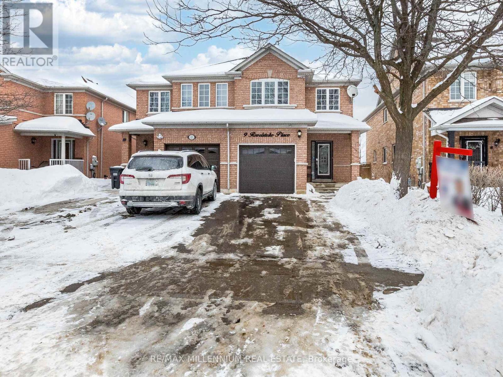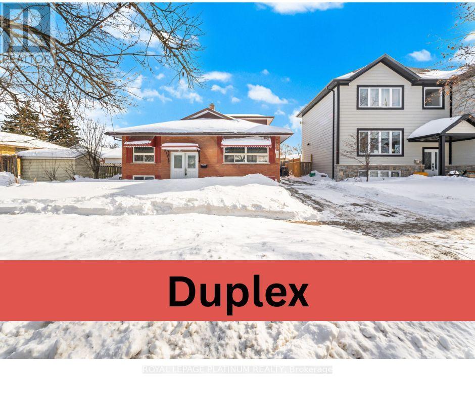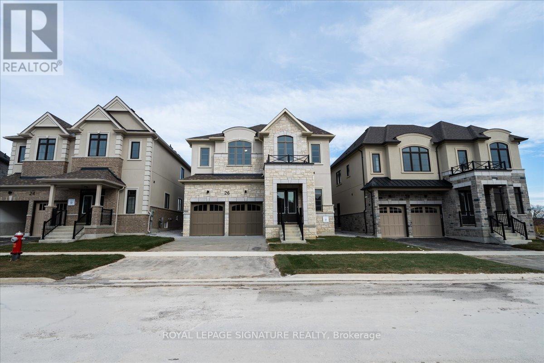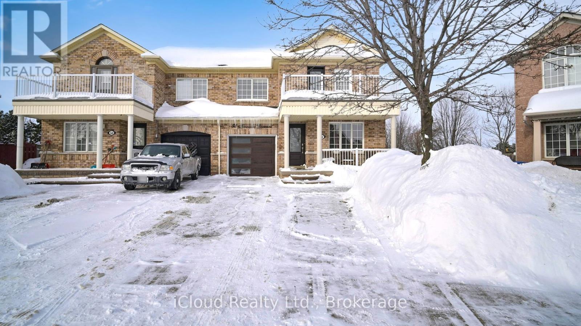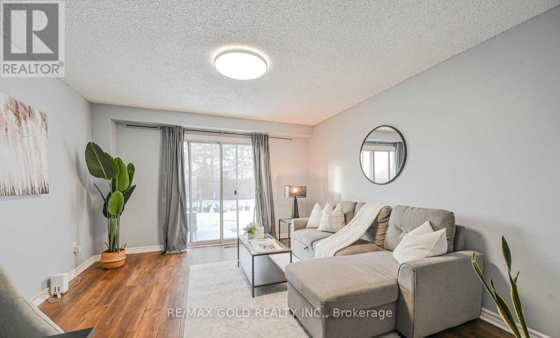102 Thackeray Way
Minto, Ontario
Welcome to Maitland Meadows, where modern design meets small town comfort. This brandnew Woodgate model offers the perfect upgrade for young professionals or growing families who want more breathing room without the noise that usually comes with townhouse living. These homes are only connected at the garage wall, giving you the privacy and quiet you've been craving.Inside, you get that fresh, contemporary style everyone wants today. Bright, open spaces, thoughtful upgrades already included, and a full appliance package so move in day is truly turn key. Outside, you'll love the peaceful neighbourhood vibe: safe, quiet streets, friendly neighbours, and farmland sunsets you'll never get tired of.Commuting is easy with larger centres about an hour away, and you'll enjoy all the small town essentials - fibre optic internet, natural gas heat, and full municipal services. Quick closing is available so you can start your next chapter sooner.If you're looking for an affordable new build with style, space, and zero hassle, this is the one.Additional perks include: Oversized garage with man door and opener, paved driveway, fully sodded yard, soft close cabinetry, central air conditioning, Tarion Warranty and survey all included in the price. (id:61852)
Exp Realty
40 Anne Street W
Minto, Ontario
Buyers still have the opportunity to select interior finishes and personalize this home to their style! This rare 4 bedroom end unit townhome offers 2,064 sq ft of beautifully finished living space and is available with an approximate 3 month closing. Designed with a growing family in mind, this modern farmhouse style two-storey combines rustic charm with contemporary comfort, all situated on a spacious corner lot with excellent curb appeal.The inviting front porch and natural wood accents lead into a bright, well-planned main floor featuring 9' ceilings, a convenient powder room, and a flexible front room that's perfect for a home office, toy room, or guest space. The open concept layout boasts oversized windows and a seamless flow between the living room, dining area, and upgraded kitchen, complete with a quartz-topped island and breakfast bar seating.Upstairs, the spacious primary suite features a 3pc ensuite and walk-in closet, while three additional bedrooms share a full family bath. Second floor laundry adds practical convenience for busy family life. Additional highlights include an attached garage with interior access, an unspoiled basement with rough-in for a future 2-piece bath, and quality craftsmanship throughout.Experience the perfect blend of farmhouse warmth and modern design, with the reliability and style youre looking for in the wonderful community of Harriston. Ask for a full list of premium features and visit us at the Model Home at 122 Bean Street! (id:61852)
Exp Realty
30 Anne Street W
Minto, Ontario
Welcome to The Town Collection at Maitland Meadows - The Homestead model is where modern farmhouse charm meets calm, connected living. This bright end unit offers 1,810 sq ft of thoughtfully designed space, filled with natural light and upscale finishes. With 9' ceilings and an open concept layout, the main floor feels airy and inviting - from the flexible front room (perfect for a home office or playroom) to the kitchen's quartz island that anchors the dining and living areas. Upstairs, the spacious primary suite features a walk-in closet and private ensuite, while two additional bedrooms and second floor laundry make family life effortless. Energy efficient construction helps keep costs low and comfort high, and the full basement offers room to grow. Complete with a deck, appliances, and stylish finishes, this home is move-in ready, and if you're looking for that attached garage feature, it's here too! Designed for those who love the modern conveniences of new construction and the peaceful rhythm of small town life. For a full list of features and inclusions visit our Model Home located at 122 Bean Street in Harriston. (id:61852)
Exp Realty
117 Thackeray Way
Minto, Ontario
BUILDER'S BONUS!!! OFFERING $20,000 TOWARDS UPGRADES!!! THE CROSSROADS model is for those looking to right-size their home needs. A smaller bungalow with 2 bedrooms is a cozy and efficient home that offers a comfortable and single-level living experience for people of any age. Upon entering the home, you'll step into a welcoming foyer with a 9' ceiling height. The entryway includes a coat closet and a space for an entry table to welcome guests. Just off the entry is the first of 2 bedrooms. This bedroom can function for a child or as a home office, den, or guest room. The family bath is just around the corner past the main floor laundry closet. The central living space of the bungalow is designed for comfort and convenience. An open-concept layout combines the living room, dining area, and kitchen to create an inviting atmosphere for intimate family meals and gatherings. The primary bedroom is larger with views of the backyard and includes a good-sized walk-in closet, linen storage, and an ensuite bathroom for added privacy and comfort. The basement is roughed in for a future bath and awaits your optional finishing. BONUS: central air conditioning, asphalt paved driveway, garage door opener, holiday receptacle, perennial garden and walkway, sodded yards, egress window in basement, breakfast bar overhang, stone countertops in kitchen and baths, upgraded kitchen cabinets and more... Pick your own lot, floor plan, and colours with Finoro Homes at Maitland Meadows. Ask for a full list of incredible features! Several plans and lots to choose from Additional builder incentives available for a limited time only! Please note: Renderings are artists concept only and may not be exactly as shown. Exterior front porch posts included are full timber. (id:61852)
Exp Realty
113 Bean Street
Minto, Ontario
Stunning 2,174 sq. ft. Webb Bungaloft Immediate Possession Available! This beautiful bungaloft offers the perfect combination of style and function. The spacious main floor includes a bedroom, a 4-piece bathroom, a modern kitchen, a dining area, an inviting living room, a laundry room, and a primary bedroom featuring a 3-piece ensuite with a shower and walk-in closet. Upstairs, a versatile loft adds extra living space, with an additional bedroom and a 4-piece bathroom, making it ideal for guests or a home office. The unfinished walkout basement offers incredible potential, allowing you to customize the space to suit your needs. Designed with a thoughtful layout, the home boasts sloped ceilings that create a sense of openness, while large windows and patio doors fill the main level with abundant natural light. Every detail reflects high-quality, modern finishes. The sale includes all major appliances (fridge, stove, microwave, dishwasher, washer, and dryer) and a large deck measuring 20 feet by 12 feet, perfect for outdoor relaxation and entertaining. Additional features include central air conditioning, an asphalt paved driveway, a garage door opener, a holiday receptacle, a perennial garden and walkway, sodded yard, an egress window in the basement, a breakfast bar overhang, stone countertops in the kitchen and bathrooms, upgraded kitchen cabinets, and more. Located in the sought-after Maitland Meadows community, this home is ready to be your new home sweet home. Dont miss outbook your private showing today! (id:61852)
Exp Realty
517 - 4065 Confederation Parkway
Mississauga, Ontario
Spacious 1 Bed Plus Den. Steps From Square One Mall & Everything Dtn Mississauga. Great Layout. 9 Ft Ceilings. Sun Filled Open Concept Unit Has Upgraded Soft Close Cabinets, Ceramic Backsplash, Centre Island And Stainless Steel Appliances. Move-In Condition. (id:61852)
Bay Street Group Inc.
34 Rita Drive
Toronto, Ontario
Thoughtfully renovated and filled with natural light, this three-bedroom upper-level residence offers a refined take on comfortable city living. Expansive windows illuminate the backsplit layout, highlighting premium wide-plank flooring, crisp white walls, and carefully selected modern light fixtures that create a cohesive, contemporary feel throughout.The eat-in kitchen is both stylish and functional, featuring sleek cabinetry, quartz countertops, and brand-new stainless steel appliances-ideal for everyday living and effortless entertaining. The open flow into the living and dining areas enhances the sense of space, while a large private balcony extends the home outdoors, perfect for morning coffee or evening downtime.Three well-proportioned bedrooms provide quiet, comfortable retreats, anchored by a generous primary bedroom. A spa-inspired bathroom with modern finishes and elegant tilework completes the interior. Freshly painted and meticulously updated, the home also offers ample storage and refined details that elevate the overall experience.Rent includes all utilities-water, hydro, heat, air conditioning, and gas-allowing for simple, predictable living. Ideally situated near schools, parks, shopping, and everyday amenities, with transit just steps away on Jane Street. Includes brand-new fridge, stove, dishwasher, in-suite washer and dryer, and one parking space. (id:61852)
Sotheby's International Realty Canada
45 - 445 Ontario Street S
Milton, Ontario
Welcome to 445 Ontario Street South, Milton! This well-maintained three-storey townhome offers 3 bedrooms and 2+2 bathrooms with a functional, family-friendly layout. The main floor features a 2 piece bathroom & finished family room with walkout to a private, tree-lined backyard with no rear neighbours. The first two levels offer laminate flooring, while the spacious eat-in kitchen includes access to a upper-level balcony, perfect for morning coffee. A large open concept living/dining room lends flexibility for it's use. Upstairs, enjoy a primary bedroom with ensuite, 2 additional bedrooms, a family bathroom plus the convenience of bedroom-level laundry. A lower unfinished basement adds lots of storage. Ideally located close to schools, parks, shopping, and major routes - a great opportunity in Milton! (id:61852)
Epique Realty
316 - 50 Kaitting Trail
Oakville, Ontario
FULLY FURNISHED Beautiful 2 bedroom and 2 full Bathroom Condo approx. 845 sq.ft ,9Ft Ceiling .This Unit feature Stainless Steel Appliances, Breakfast Bar Island ,In-suite laundry , with 2 parking . Located in a great Location in Oakville .Near Oakville Hospital , Schools, Shopping centre ,Trails and More .Bright , Open concept and Amazing view. Party And Media Room, Indoor Fitness Room, Outdoor Bbq Lounge On The Roof Top, 2 Underground Parking .Smart Home With With Central Hub. Keyless Entry, Full Access Via Smart Phone . Bright & Spacious Combined Living & Dining Area. Located Close To Public Transit, Top-Ranked Schools, Groceries, Shopping, Banks, Parks And Restaurants. (id:61852)
Century 21 Miller Real Estate Ltd.
Lower - 178 Rosemount Avenue
Toronto, Ontario
Good apartment In The Heart Of Corso Italia! Facing park property. Beautiful Bright Open Concept With Modern Finishings.Tenants will appreciate the unobstructed views and direct access to the park, enhancing the property's attractiveness. Corso Italia is celebrated for its rich cultural atmosphere, excellent dining options, and strong community spirit. On A Quiet Residential Street And Only Minutes To St ClairStreetcar & Subway. Walk Everywhere & Enjoy St Clair West's Cafes, Restaurants, Shops,Tre Mari Bakery, Park, Community Centre And More!Easy Access To Downtown And Highways. Must see. (id:61852)
Homecomfort Realty Inc.
1205 - 1 Fairview Road E
Mississauga, Ontario
Brand New Luxury at Alba Condos! Be the first to live in this stunning 1 Bed + Den suite in Mississauga's newest architectural landmark. This bright, never-lived-in unit features an open-concept layout with sleek modern appliances, in-suite laundry, and a private balcony. The versatile den is perfect for a home office. Unbeatable Location: Steps to Cooksville GO, the future LRT, and minutes to Square One and Trillium Health Partners. Experience modern style and effortless commuting in this sought-after community. (id:61852)
RE/MAX Realty Services Inc.
56 Arthur Griffin Crescent
Caledon, Ontario
Welcome to 56 Arthur Griffin Crescent, a luxurious 2-storey home in Caledon East. This nearly 4,000 sq ft residence features:- 3-car tandem garage- 5 bedrooms with walk-in closets- 6 bathrooms, including a primary bath with quartz countertop & double sinks, heated floor, soaking tub, Full glass standing shower, a separate private drip area, and a makeup counter. Highlights include:- Custom chandeliers, 8-foot doors and 7-inch baseboards throughout the house. Main floor with 10-foot ceilings; 9-foot ceilings on the second floor & basement. 14 ft ceiling in the garage. Large kitchen with walk-in pantry, modern cabinetry, pot lights, servery, and built-in appliances- Main floor office with large window- Hardwood floors throughout- Dining room with mirrored glass wall- Family room with natural gas built-in fireplace, coffered ceiling and pot lights, a custom chandelier- Mudroom with double doors huge closet, and access to the garage and basement- a walk in storage closet on the main floor-Garage equipped with R/in EV charger and two garage openers- garage has a feature for potential above head storage --Separate laundry room on the second floor with linen closet and window- Pre-wired R/IN camera outlets. Ventilation system. This home has a front yard garden. Combining elegant design and a luxurious layout. (id:61852)
Homelife Superstars Real Estate Limited
9 Beachville Circle
Brampton, Ontario
Executive Semi-Detached Home Featuring a Premium Stucco & Stone Elevation in the Highly Desirable Credit Valley Neighbourhood, Offering Attractive Curb Appeal. A Widened Double Door Entry Welcomes You Into Approx.. 2,000 Sq Ft Above Grade of Thoughtfully Designed Space With a Bright, Modern Interior and No Carpet Throughout. This Home Provides Separate Living and Dining Rooms on the Main Level, Ideal for Both Everyday Living and Formal Entertaining. Custom Chef's Kitchen Is the Heart of the Home, Showcasing a Large Centre Island, Built-in Appliances, Gas Cooktop, and Quartz Countertops, Complemented by a Spacious Breakfast Area With Walk-Out to the Backyard. The Second Level Offers Three Generously Sized Bedrooms and Two Full Washrooms, Including a Primary Bedroom With a 4-Piece Executive Ensuite, Along With the Convenience of Second-Floor Laundry. The Basement Features a Separate Entrance and Is Ready for Your Design. A Fantastic Opportunity in a Family-Friendly Community Close to Schools, Parks, Shopping, and Transit. (id:61852)
RE/MAX Realty Services Inc.
36 Lionhead Golf Club Road
Brampton, Ontario
One-Of-A-Kind Executive Luxury Home in the Heart of Bram West, Offering Over $350,000 in Premium Upgrades. This Stunning Residence Features a Grand Double-Door Entry, 10-Ft Ceilings on the Main Level and 9-Ft Ceilings Upstairs, Designer Lighting, Custom Millwork, and Engineered Hardwood Flooring Throughout, All Bathed in Natural Light. Designed for Elevated Living and Entertaining, the Main Floor Offers Separate Living, Family, and Dining Spaces, a Striking Feature Wall With Built-in Fireplace, and a Spacious Home Office. The Chef-Inspired Kitchen Is a True Showstopper With an Oversized 8' X 5' Island, Quartz Countertops and Backsplash, and a Full Jennair Built-in Appliance Package, Including a Gas Stove With Pot Filler. Upstairs Boasts 5 Spacious Bedrooms and 4 Full Washrooms, With Every Bedroom Enjoying Direct Bathroom Access. The Serene Primary Retreat Features a Spa-Like Ensuite and His-And-Hers Closets. The Finished Basement Offers Exceptional Versatility With a Legal 2-Bedroom Apartment With Separate Entrance Ideal for Rental Income or Extended Family, Plus a Private Owner's Suite With Custom Bar and Full Washroom. Enjoy a Low-Maintenance, Fully Interlocked Backyard With a Custom Waterfall Fountain and No Neighbours at the Back. Close to Top-Rated Schools, Lionhead Golf Course, Shopping, and Dining. This Home Is Truly a Must-See. (id:61852)
RE/MAX Realty Services Inc.
98 Mount Olive Drive
Toronto, Ontario
Well-maintained, lovely bungalow. The main floor is bright and airy, with a large living and dining space, three spacious bedrooms, an updated kitchen, and a full bath, with upgraded lighting and higher ceilings throughout. An added sliding door from the dining area opens to a private side courtyard and low-maintenance backyard, perfect for relaxing or entertaining.The finished basement with a separate side entrance offers an extra-large bedroom with a walk-in closet and a second full bathroom, making it ideal for an in-law suite or easily convertible into a rental unit for extra income. Completing the property is a rare 1.5-car garage with almost 14-ft ceilings - a true standout in the neighbourhood.This home is literally steps from schools, parks, and transit, and just minutes from grocery stores, restaurants, and the community centre.Upgrades include: Front door, washrooms, and roof (2019); kitchen & garage door (2020); tankless water heater (2025).OPEN HOUSE JAN 31 2-4PM (id:61852)
Royal LePage West Realty Group Ltd.
106 - 310 Broadway Avenue
Orangeville, Ontario
Set just moments from the heart of downtown Orangeville, this one bedroom plus den residence offers a thoughtfully composed balance of modern living and small-town ease. Positioned along Broadway Street and within easy walking distance to cafés, shops, restaurants, and everyday amenities, the home feels both connected and comfortably removed. Inside, the Madison model reveals a well-considered layout where light and proportion guide the experience from room to room. Large windows draw natural light deep into the living space, creating an atmosphere that feels open yet grounded. The flow is effortless, with a dedicated den offering flexibility for a home office, reading nook, or guest space, quietly set apart.The kitchen is clean-lined and contemporary, anchored by elegant porcelain tile flooring and a refined porcelain tile backsplash that bring both durability and understated sophistication. Designed for both function and calm, the space opens naturally to the living and dining areas, ideal for everyday living or effortless entertaining. From here, step outside to a rare and generous 220 square foot private walk-out patio-an extension of the living space that encourages morning coffee outdoors, evening unwinding, or simple moments of fresh air rarely found in condominium living.The bedroom is serene and well-proportioned, offering ample storage and a true sense of retreat at the end of the day. The modern four-piece bathroom is finished with porcelain tile flooring, echoing the home's cohesive design language. In-suite laundry and individually controlled heating and air conditioning in each room ensure comfort is both seamless and precisely tailored.Completing the offering are a private parking space, storage locker, and convenient visitor parking-details that quietly enhance daily life. This residence is ideal for first time homebuyers, downsizers or those seeking a refined, low-maintenance lifestyle just steps from the charm and vitality of downtown Orangeville. (id:61852)
Royal LePage Real Estate Associates
1456 Ford Strathy Crescent
Oakville, Ontario
Welcome to 1456 Ford Strathy Cres, an exceptional Mattamy Winfield model situated on a premium ravine lot in Oakville's highly sought-after Upper Joshua Creek community. The seller invested an impressive $255,000 lot premium to secure this rare, private setting with no rear neighbours, creating a truly special backdrop for everyday living. Offering approximately 3,109 sq ft of beautifully finished space and over $150,000 in builder upgrades, this home is tastefully designed and completely move-in ready. Soaring 10' ceilings on the main level and 9' ceilings on the upper and lower levels enhance the home's bright, open feel. White oak engineered hardwood flows throughout, complemented by a vaulted great room ceiling, gas fireplace, triple-glazed windows, and an abundance of natural light with serene ravine views. The modern white kitchen is both stylish and functional, featuring quartz countertops, soft-close cabinetry with pot drawers, and an oversized island with breakfast bar-perfect for everyday living and entertaining. The open-concept great room and dining area provide an inviting space to gather, while the practical mudroom with inside garage access adds everyday convenience. Upstairs, the primary suite offers a tranquil retreat with tray ceiling, walk-in closet, and spa-inspired ensuite with freestanding soaker tub and glass-enclosed shower. Three additional generous bedrooms, two full bathrooms, a laundry room, and an open loft overlooking the great room complete the upper level. The unfinished walkout basement boasts 9' ceilings, oversized sliding doors, bathroom rough-in, and large storage-offering outstanding potential to customize your dream space. Located on a quiet crescent, close to parks, trails, shopping, dining, and major highways, this home blends luxury, privacy, and lifestyle in one remarkable offering. Welcome to your forever home! (id:61852)
RE/MAX Aboutowne Realty Corp.
91 Clockwork Drive
Brampton, Ontario
PRICED BELOW MARKET - MUST SELL Rare opportunity to own a luxury detached ravine home offering approx. 5,400 sq ft of finished living space in a safe, family-friendly neighbourhood with top-ranking schools. Situated on a premium ravine lot providing privacy, tranquility, and scenic views.This exceptional property features 4 spacious bedrooms, 6 washrooms, and 3 full kitchens, including a professionally finished basement with two dwelling units and multiple separate entrances, generating an estimated $42,000/year in rental income - ideal for investors, first-time buyers, or multi-generational families.Over $350,000 in luxury upgrades including 10-ft ceilings on main floor, 9-ft ceilings on second floor and basement, wide-plank hardwood floors, crown molding, smooth ceilings, and a chef-inspired kitchen with large centre island. Cozy family room with modern fireplace overlooking ravine.Strong rental potential. Exceptional value. Priced UNDER market for quick sale. Seller motivated - property MUST SELL. Act fast. (id:61852)
Exp Realty
25 Abell Drive
Brampton, Ontario
Welcome To 25 Abell Dr, Brampton - A Rare And Highly Versatile 5-Level Backsplit Semi-Detached Home With A " LEGAL BASEMENT APARTMENT" , Offering Exceptional Space, Flexibility, And Income Potential. Thousands Have Been Spent On Recent Updates, Including New Flooring, Fresh Paint, Quality Laminate Floors, Granite Countertops, And Stainless Steel Appliances. This Thoughtfully Designed Home Features Multiple Living Areas, Three Kitchens (With Potential To Add A Third Unit), Separate Entrances, And Walkouts, Making It Ideal For First-Time Buyers Seeking Mortgage Support, Investors Looking For Strong Rental Opportunities, Or Move-Up Families Needing Room To Grow. The Main Living Area Offers Three Bedrooms, A Full Bath, And Comfortable Living And Dining Space With An Open Concept Layout Balcony. The Lower Level Includes 1 Bedroom, A Full 3-Piece Bath, And Potential For An Additional Kitchen, While The Legal Basement Provides A Private Living Area With Two Bedrooms, A Kitchen, And A Bathroom. Enjoy A Large Deck, Excellent Storage, And A Quiet, Family-Friendly Street Close To Schools, Parks, Trails, Century Gardens Recreation Centre, Shopping, Transit, Highway 410, And Downtown Brampton GO. A Rare Opportunity To Own A Home That Adapts To Your Lifestyle And Future Needs-Book Your Showing Today. (id:61852)
Royal LePage Flower City Realty
9 Revelstoke Place
Brampton, Ontario
((Welcome To An Absolutely Amazing 3+1 Bedrooms & 4 Washrooms Semi Detached House With>>Ravine Lot>Backing onto a Pond>No Neighbors At The Back>Separate Living Room>Separate Family Room>Stanleys Mill Pond>Being Directly Backing onto)) [[Enjoy ThePrivacy of No Neighbors At The Back]] | ((3 Huge Bedrooms on The Upper Floor & 2 FullWashrooms on The Upper Floor)) | [[Master Bedroom With Large Walk-In Closet]] | ((MainFloor Kitchen With Direct Views of The Ravine Come With Granite Counter Tops & Stainless SteelAppliances)) | [[Absolutely Convenient Location With Major Amenities Such As >>Grocery>Gas Station>Transportation>Only Steps Away>No Carpet In TheEntire House<< | ((Oak Stairs)) | ((1605 Above Grade Square Feet)) [[Approx 800 SquareFeet of Finished Rentable Basement]] | [[[[[Won't Last Long]]]]] (id:61852)
RE/MAX Millennium Real Estate
33 Campbell Drive
Brampton, Ontario
Outstanding opportunity for investors and large or multi-generational families! Registered duplex as per MPAC/GeoWarehouse situated on a massive approx. 50 x 107 ft lot with 6-car parking and exceptional income potential. This unique detached home offers 7 spacious bedrooms and multiple separate living areas, including a 3+2 bedroom bungalow with 2 baths and a separate entrance (Rental Potential $1500), plus a 2-storey addition with 2 bedrooms and 2 baths (can be rented for $1600). Finished basement with separate access, providing potential for a third unit. (id:61852)
Royal LePage Platinum Realty
26 Altamira Road
Brampton, Ontario
Welcome to Amira Estates. This stunning 2025-built detached 2-storey brick home by Treasure Hill offers 3,250 sq. ft. of modern luxury on a premium 44.9' x 91.8' lot. Located near Airport Rd & Countryside Dr, this residence features 4 spacious bedrooms and 4 bathrooms, designed with a focus on high-end finishes and functional living. The main floor makes a grand impression with nearly 11 Foot ceiling height at the entrance and 9 foot ceilings throughout the rest of the home. The interior features elegant hardwood flooring, with upgraded tiling in the foyer, kitchen, and breakfast area. The spacious kitchen serves as the heart of the home, offering plenty of light and space for family gatherings. A fireplace & large windows throughout the Family Room offers opportunity for plenty of natural light. Upstairs, the four large bedrooms are finished with plush carpet for comfort. The layout includes two private ensuite bathrooms, one shared bathroom, and a convenient second-floor laundry room. All washrooms throughout the home have been tastefully upgraded. For those looking for extra potential, the unfinished basement features a builder-built separate entrance, ideal for a future suite or recreation space. The exterior is equally impressive, with a backyard that backs onto a peaceful ravine and a pedestrian path connecting two vibrant neighborhoods. Residents will enjoy being minutes away from top-rated schools, groceries, banks, and the Brampton Civic Hospital. With easy access to public transit and major highways, this home offers the perfect balance of natural tranquility and urban convenience (id:61852)
Royal LePage Signature Realty
52 Tianalee Crescent
Brampton, Ontario
Excellent location! Beautiful semi-detached home backing onto a trail with a park in front and a huge backyard. Thousands spent on upgrades throughout, including a high-end concrete driveway. Features an open-concept layout with a spacious kitchen offering extra storage, quartz countertops, and a full quartz backsplash. Second-floor laundry for added convenience. Custom cabinetry in the family room provides ample storage. Walk out to a private balcony from the second bedroom with unobstructed park views. Very well maintained. Close to all amenities including Sikh Temple, mosque, LA Fitness, GoodLife Fitness, shopping, and more. (id:61852)
Icloud Realty Ltd.
73 Chipmunk Crescent
Brampton, Ontario
Stunning freehold townhouse in the highly desirable Springdale area, featuring a rare pie-shaped ravine lot-perfect for children, pets, and summer entertaining. Ideally located steps from Blue Oak Park, schools, and Woodsmere Shopping Centre, this home offers a spacious eat-in kitchen with stainless steel stove, fridge, built-in dishwasher, and stylish vinyl flooring. The open-concept living and dining area showcases laminate floors and serene ravine views, while the upper level includes three generous bedrooms with laminate flooring, highlighted by an expansive primary bedroom with a walk-in closet. The finished basement adds excellent living space with a recreation room, pot lights, laminate flooring, a full washroom, and a versatile office that can easily serve as a fourth bedroom. Ideally located near Hwy 410, Trinity Common Mall, Brampton Civic Hospital, schools, shopping, public transit, and parks, this turnkey home offers the perfect blend of location, luxury, and lifestyle. Don't miss it! (id:61852)
RE/MAX Gold Realty Inc.





