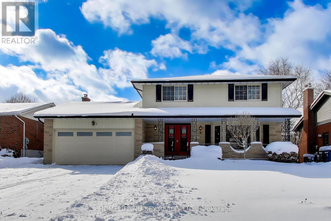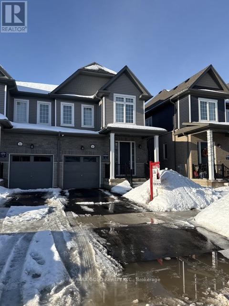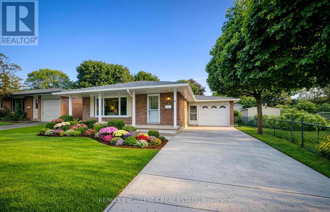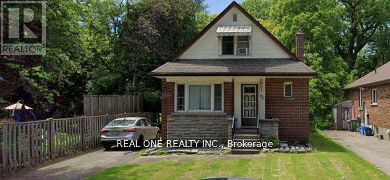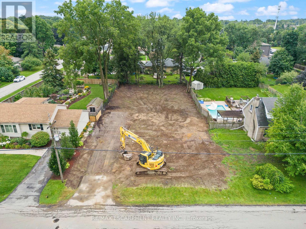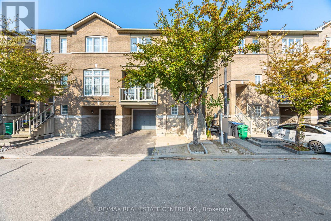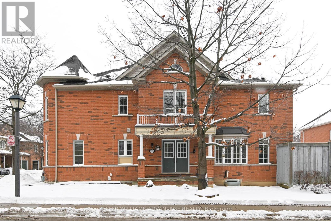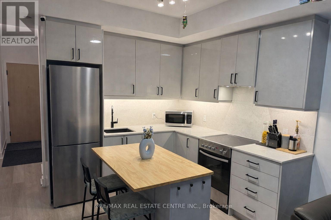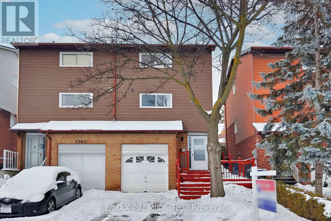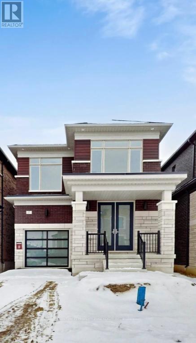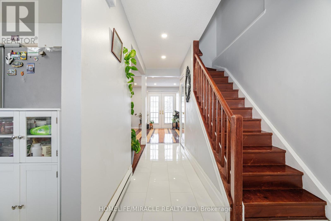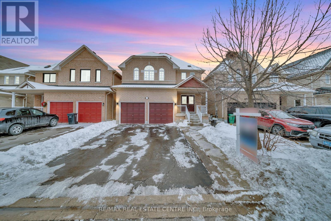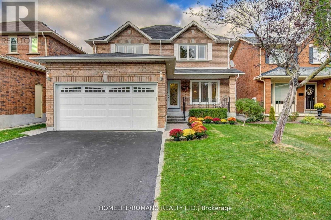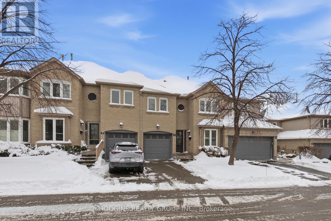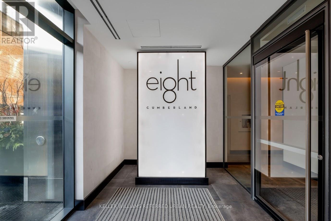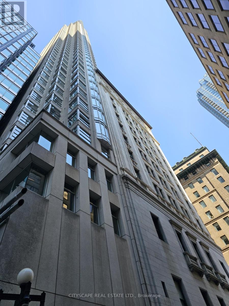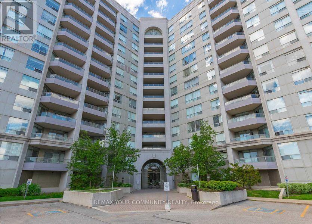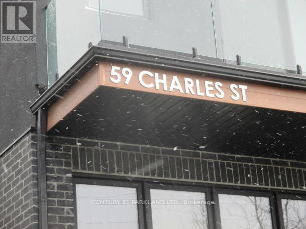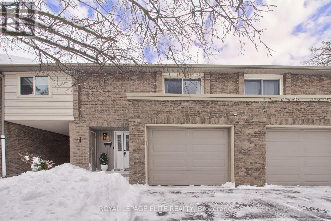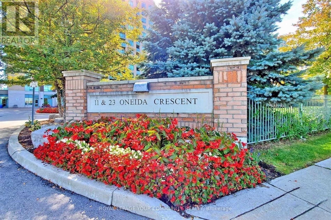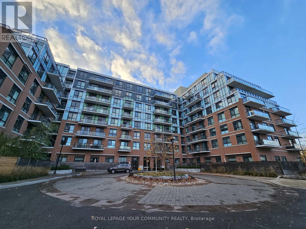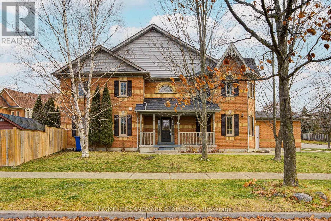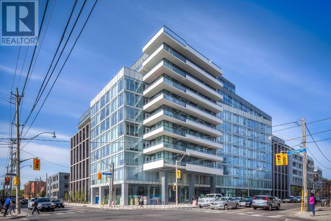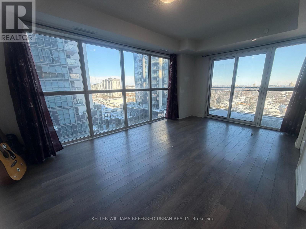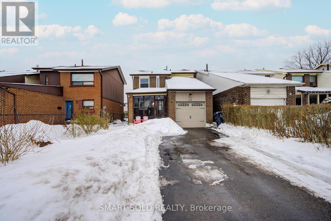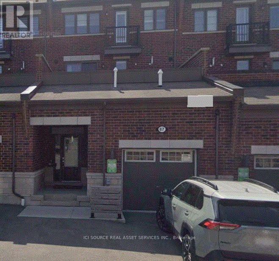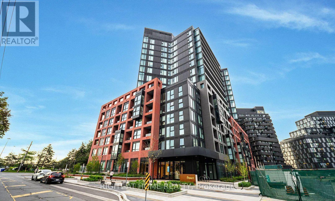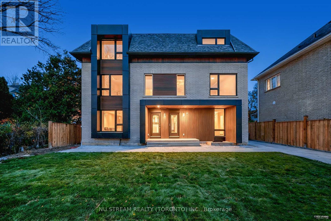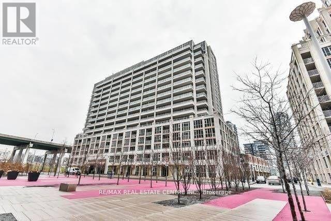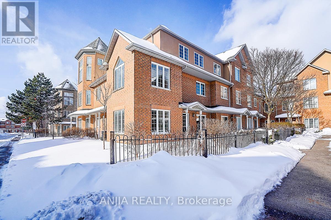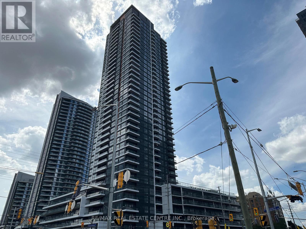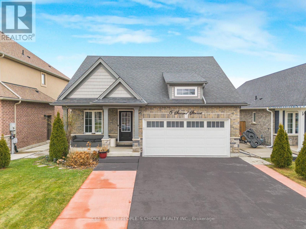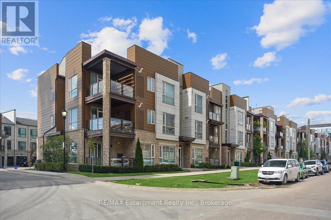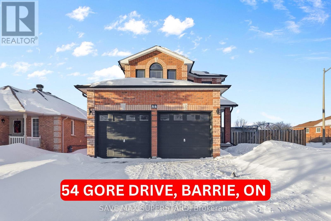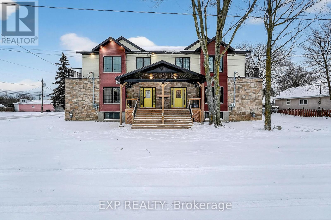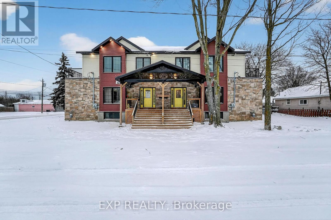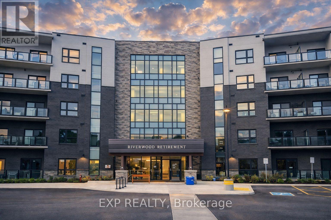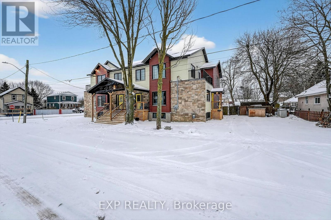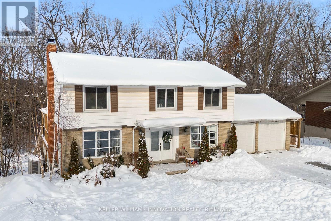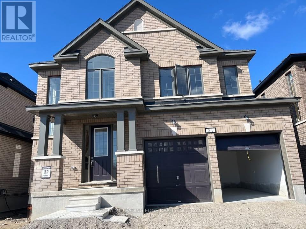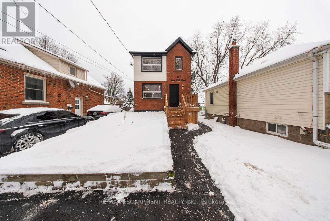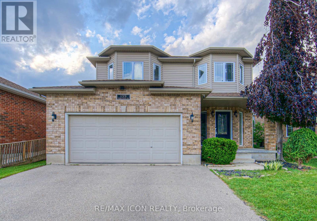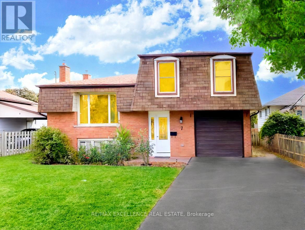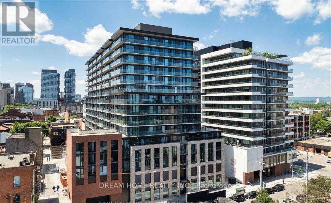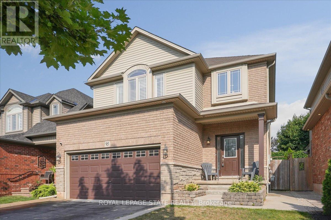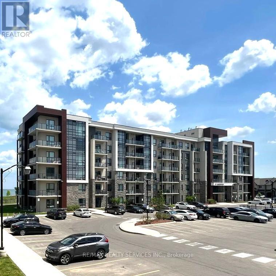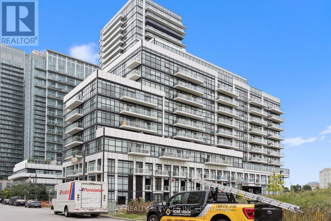5 Latenda Place
Guelph, Ontario
Welcome to 5 Latenda Place, a well-maintained home ideally situated on a quiet, family-friendly cul-de-sac in the heart of Guelph. This spacious property offers a functional and versatile layout designed for comfortable family living and entertaining. The main level features a large eat-in kitchen, perfect for everyday meals and gatherings, along with a bright living and dining room combination offering excellent flow and flexibility. A generous main-floor family room with gas fireplace provides a warm and inviting space to relax, making it a true highlight of the home. The finished basement with a separate entrance, 3 piece bathroom, large Rec room with gas fireplace, adds valuable additional living space, ideal for extended family, guests, a home office, or potential in-law setup. The layout offers excellent versatility to suit a variety of lifestyles. Located close to schools, parks, shopping, public transit, and downtown Guelph, with easy access to major routes, this home combines a quiet setting with everyday convenience. A fantastic opportunity to own a spacious home in an established neighbourhood with long-term value. (id:61852)
Homelife Nu-Key Realty Ltd.
86 Molozzi Street
Erin, Ontario
Welcome To This Brand-New, Modern Layout Semi-Detached Home In Erin, Located In A Quiet Area Just 30 Minutes From Brampton. This Spacious 4-Bedroom Home Features A Modern Front Door With An Open Entry Area, 9-Foot Ceilings On The Main Floor, And An Open-Concept Layout With A Gourmet Kitchen Offering Granite Countertops, Custom Cabinetry, And Premium Brand Stainless Steel Appliances. The Upper Level Includes Four Generously Sized Bedrooms, Highlighted By A Primary Bedroom With A Designer Ensuite. The Unfinished Basement Offers Endless Potential For Customization. Located In A Family-Friendly Neighborhood Close To Schools, Parks, And Amenities, This Home Provides The Perfect Blend Of Modern Living And Small-Town Charm. (id:61852)
RE/MAX Gold Realty Inc.
131 Gracefield Crescent
Kitchener, Ontario
Welcome to the charming Alpine Village and this meticulously maintained, move-in-ready bungalow. The beautifully landscaped property and ample parking reflect true pride of ownership. Enjoy relaxing on the covered front porch before stepping inside to a warm, inviting layout featuring California shutters throughout. The bright, well-appointed kitchen offers stainless steel appliances, generous prep space, and plenty of natural light. The main level includes three spacious bedrooms and a full bathroom. A fully finished basement with a separate entrance, two rooms, a kitchen, and a full washroom adds excellent flexibility for extended family, guests. (id:61852)
RE/MAX Excellence Real Estate
Second Floor Room - 92 Binkley Crescent W
Hamilton, Ontario
This well maintained home boasts a ravine lot nestled on a serene street in West Hamilton, just off Sanders Blvd. Situated a mere 4-minute walk from McMaster University & Hospital. The house is exceptionally bright and tidy, offering generously sized bedrooms on each floor. Recent upgrades include a new AC unit and fresh painting. With the best layout on the street, relish in the tranquility of the backyard and the convenience of walking distance to MAC! One room at the second floor welcomes a male student starting from May 01st. Another room at first floor welcomes a female student starting from Sept. 01st. (id:61852)
Real One Realty Inc.
28 Calvin Street
Hamilton, Ontario
Build your dream home in the highly desirable Maple Lane Neighborhood of Ancaster. This exceptional 75x150ft building lot comes fully approved with engineering, permits, and house plans for a stunning 3,624 square-foot modern home design, allowing you to start building immediately without hassle. Located in an exclusive neighborhood, you'll benefit from school catchments to Ancaster's top-rated schools, ensuring an excellent education for your family. Enjoy the convenience of being just minutes away from the prestigious Hamilton Golf and Country Club. Take leisurely walks to Wilson Street, where you'll find a variety of shops, grocery stores, and dining hotspots. Plus, with easy access to Highway 403,commuting and travel are a breeze. Don't miss this unique opportunity to create a custom home in one of Ancaster's most sought-after communities. (id:61852)
RE/MAX Escarpment Realty Inc.
89 - 7155 Magistrate Terrace
Mississauga, Ontario
Welcome to one of the largest homes by square footage in this complex. This stunning semi-detached townhouse offers over 1,800 sq. ft. of bright and spacious living space, ideally located in one of Mississauga's most desirable areas.Thoughtfully upgraded with over $75,000 in renovations, this home has been freshly painted throughout and features 9-ft ceilings, an open-concept layout, and main-floor laundry for added convenience.The modern kitchen is equipped with new stainless steel appliances, including a fridge (2023),gas stove (2023), Bosch dishwasher, and washer/dryer (2024). Additional major updates includean owned hot water tank (2023), new furnace (2023), and roof (2020). Upgraded kitchen flooring adds to the home's stylish appeal.The living room features a custom TV mount with side storage closet, while the primary bedroom offers a customized walk-in closet with ample storage. The finished basement bedroom alsoi ncludes a spacious closet.The fully finished basement features a separate entrance and walk-out, providing excellentf lexibility for extended family or additional living space. Bathrooms have been renovated,including a brand-new powder room.Step outside to a beautifully landscaped backyard with interlocking, shed, and tasteful upgrades, perfect for family gatherings and outdoor enjoyment.Additional highlights include a single-car garage with inside entry, extra storage, automatic garage door opener with remote, and a gas line for the stove.Conveniently located close to Hwy 401, 407 & 410, Heartland Town Centre, top-rated schools(including St. Marcellinus Secondary School - 9/10), parks, shopping, and restaurants.This exceptional home truly checks all the boxes for modern family living. Don't miss this opportunity! (id:61852)
RE/MAX Real Estate Centre Inc.
220 - 7360 Zinnia Place
Mississauga, Ontario
Rare bright corner-unit 3 Bed, 3 Bath townhouse with 1,800 sq ft above grade - one of the largest homes in the complex. Premium corner lot gives a semi-detached feel with extra privacy and windows on three sides, providing excellent natural light year-round. Lovingly maintained, pristine, smoke-free and pet-free, this home features a functional, family-friendly layout with three spacious bedrooms and a rare upper-level family room - perfect as a work-from-home space, kids' play area, or second living room, a feature not commonly found in the complex. Enjoy exclusive use of the backyard, which backs directly onto a children's park - ideal for families. Located in a quiet, no-through-traffic neighborhood with a school bus stop just a minute away. Close to highly rated schools, Heartland Town Centre, Costco, and multiple shopping plazas. Mississauga Transit within walking distance, short drive to Meadowvale GO Station, and quick access to Highways 401 & 407.A rare opportunity to lease a bright, spacious, and well-loved family home in a sought-after community! (id:61852)
Keller Williams Advantage Realty
50 George Butchart Drive
Toronto, Ontario
Beautiful Boutique Condo At Downsview Park. 1 Bedroom, Plus Den With Modern Kitchen & Open Concept Living Space, Laundry Room & Spacious Primary Bedroom W/Walk-In Closet. Sit Out On Your Large Balcony & Take In The Stunning Views of The Sunsets. Condo Comes Furnished With Couch, Bed & Kitchen Island. Enjoy All The Amenities Including A Full Size Gym, Fitness Room With Yoga Studio, Party Rooms (indoor/Outdoor), Barbecue Area & Pet Wash Area. Guest Suites Available. Close to Major Highways, Subway Station, Downsview Park, Shopping, Schools, Community Centre & Much Much More. (id:61852)
RE/MAX Real Estate Centre Inc.
3348 Burdock Place
Mississauga, Ontario
Located in the highly desirable Mississauga Valleys community, this fully renovated 3 bedroom, 2 bathroom home offers a peaceful residential setting with exceptional convenience. The home features a bright open concept living and dining area, a brand new kitchen, updated flooring, and select new windows, providing a move-in ready space with flexibility for future personalization. private backyard ideal for outdoor enjoyment. Known for its family oriented atmosphere, Mississauga Valleys offers excellent schools, parks, recreation centres, convenient access to shopping including Square One, transit options such as MiWay and GO, major highways including the QEW and 403, and a wide selection of restaurants. (id:61852)
RE/MAX Premier Inc.
17 Aveena Road
Brampton, Ontario
Brand new DECO Homes 4-bedroom detached home for lease offering 2,129 sq. ft. with a walk-out basement on a premium ravine lot. Features DECO's popular Elevation C with a modern exterior, oversized windows, and contemporary finishes. Loaded with upgrades including 9-ft ceilings, engineered hardwood floors, oak staircase with iron pickets, upgraded kitchen with quartz countertops, backsplash and island, smart home package, A/C, EV rough-in, and 200-amp service. Open-concept main floor with family room and fireplace. Spa-like primary ensuite with double sinks, glass shower, and soaker tub. Prime location close to Hwy 427 & 407, transit, schools, shopping, and amenities. (id:61852)
Century 21 Property Zone Realty Inc.
12 Huckleberry Square
Brampton, Ontario
Looking For An Affordable Detached In Brampton? This Is The Perfect Starter Home/Investment Property Centrally Located With Transit, Schools, Parks, Shopping & 410/407 A Stones Throw Away. Situated On A Quiet Cul De Sac, This Property Features 4 Bedrooms, 2 Full Washrooms, Open Concept Living/Dining, Hardwood Throughout, Upgraded Kitchen W/ Quartz Counters/Porcelain Floors/Ss Appliances, And The Kicker - No Neighbours Behind! (id:61852)
Homelife/miracle Realty Ltd
129 Cadillac Crescent
Brampton, Ontario
Spacious 4 bedroom Detached home with Legal 2nd Dwelling located in very prestigious neighborhood of Brampton. Freshly painted main and 2nd floor, upgraded with led light fixtures, pot lights inside& outside, A/C (2024) , Furnace (2023) .Very welcoming double door entrance with open concept layout Featuring A Grand Foyer with Oak Staircase. Extended driveway with NO SIDE walk provides easy parking for multiple vehicles. Spacious Kitchen with S/S appliances and w/o to huge cedar deck. Basement features oversized 1Bedroom with open living area, kitchen, separate Laundry & 3pc Bath. Close To Schools, Parks, Bank, Transit, Shoppers Drug Mart."Photos are from a previous listing when the property was staged. Property is currently tenanted and appearance may differ from photos." (id:61852)
RE/MAX Real Estate Centre Inc.
4493 Longmoor Road
Mississauga, Ontario
Welcome to one of the most desired neighbourhoods in central Erin Mils. Perfect combination of amazing convenience among top rank school. Beautiful upgraded bright sun-filled eat-in kitchen with granite counter tops, stainless steel appliances, and porcelain floors. This elegant home includes Hardwood floors and pot lights throughout, open concept Living and Dining Room and a separate Spacious Family room with electric fireplace. Laundry located on the main floor below the stairs. Stunning 4 large size bedrooms. Primary bedroom includes private ensuite and walk-in closet. Lease space includes main floor and second floor only, does not include basement/Lower Level. Home has been virtually staged for Photos only. 4 Parking spaces. No Smoking and No Pets. The tenant is responsible for Snow Removal, Lawn Maintenance, Hot water tank rental $25 per month and all Utility Costs. (id:61852)
Homelife/romano Realty Ltd.
7 - 3420 South Millway Way
Mississauga, Ontario
Welcome to The Enclave in Erin Mills where maintenance free living meets space and style.This beautifully maintained, stylish and spacious 3-bedroom condo townhome located in the highly sought after Erin Mills community. This inviting, warm home offers bright, open concept main level, generous bedroom sizes and beautifully finished basement that adds flexible living space for a home office, media room, play area or guest space. Enjoy low - maintenance living in a well managed complex with access to a centrally located outdoor private pool for summer enjoyment. Take advantage of direct proximity to the scenic Sawmill Valley walking trails,perfect for an active lifestyle. Just minutes to excellent schools, UTM, Credit Valley hospital, parks, shopping, transit and major highways. A fantastic opportunity for first-time buyers, families, or downsizes looking for space, value and function. (id:61852)
Hodgins Realty Group Inc.
301 - 8 Cumberland Street
Toronto, Ontario
Heritage boutique unit in a premium Yorkville building. #SoftLife. Beautiful sash windows, abundance of natural light, gorgeous view of the Toronto Reference Library. Walkable, dog-friendly corridor between Yorkville and Cumberland, truly the center of the city-vibrant community, lovely cafes steps away. Clever layout-kitchen, living, and XL washroom feel distinct. Surprisingly spacious. TechnoGym, useful co-working/remote workspaces, BBQ grills, breezy rooftop-all one floor away. Euro appliances, TV, new Murphy bed, closet and decor and furnishings INCLUDED. Exceptionally well-managed building. Private hallway access + Wheelchair accessible; wide doors, lower wall outlets. Upgraded triple layer windows with sound dampening tech. Move right in to this luxe space! (id:61852)
Keller Williams Referred Urban Realty
3706 - 1 King Street W
Toronto, Ontario
Experience style and convenience in this rarely offered, all-inclusive fully furnished studio. This thoughtfully designed open-concept suite features a cozy bed, functional kitchen workspace, and inviting dining area. Elegantly finished with stylish touches, it includes modern appliances, basic cable and hotel Internet. Enjoy stunning views of the city skyline and an unbeatable location in the heart of Torontos Financial and Entertainment Districts. Located in a beautiful historical building with direct indoor access to King Subway Station. (P.A.T.H.) (id:61852)
Cityscape Real Estate Ltd.
819 - 9015 Leslie Street
Richmond Hill, Ontario
Bright and spacious 1 bedroom plus den condo offering over 700 sq. ft. of well-designed living space. This well-maintained residence features a functional layout with a generous primary bedroom, a versatile den ideal for a home office, and 4-piece bathroom. Large windows allow for plenty of natural light with a desirable south exposure. Conveniently located with quick access to Highways 7, 404, and 407, and just steps to shops, dining and everyday essentials. Residents enjoy premium amenities including a 24-hour gatehouse and security, plus access to the health club at the Sheraton Parkway Hotel. (id:61852)
RE/MAX Your Community Realty
9 - 59 Charles Street
Newmarket, Ontario
Stacked 3 Bedroom, 3 Bathroom Townhome filled w/Luxurious Upgraded Finishes. Modern Kitchen, Hardwood Floors throughout and Open Concept with 9' Ceilings. (id:61852)
Century 21 Parkland Ltd.
19 Lindisfarne Way
Markham, Ontario
Welcome to this Beautiful Family-Friendly Condo Townhouse in Markham Village. This 3 bedroom, 1.5 bathroom home with finished basement is ideally located at 19 Lindisfarne Way with excellent connectivity and urban conveniences. This thoughtfully designed residence offers comfortable living spaces with living and dining combined, perfect for everyday family life and entertaining guests. The home features bright, well-proportioned rooms and a functional floor plan that maximizes space and flow. With 3 generous sized bedrooms plus home office and a convenient 1.5 bath, this property is an great choice for young families, first-time buyers, downsizers or anyone seeking a blend of comfort and convenience. With great schools very close to this home, your kids can thrive in the neighbourhood. They can step outside to the tranquil common area park space or visit a range of parks, recreational spaces and scenic trails near by. Markham Village itself features multiple neighbourhood parks, playgrounds, and sports fields. Transit and commuting are a breeze with Regular York Region Transit and Viva bus routes running along nearby Highway 7 and Wootten Way. Convenient stops within walking distance - providing seamless connections across Markham and beyond. For regional travel, residents can also benefit from access to nearby GO transit stations and the 407, making this location perfect for both local and GTA commuters. Markville Shopping Centre, Markham-Stouffville Hospital and Main Street Markham all near by. Maintenance Fee includes snow removal from driveway and walk way, grass cutting, water, and basic cable. (id:61852)
Royal LePage Elite Realty
1004 - 11 Oneida Crescent
Richmond Hill, Ontario
Bright & Spacious 2-Bedroom, 2-Bathroom Corner Unit in Highly Desirable Richmond Hill! This beautifully maintained corner unit with over 900 square feet is perfectly situated in the heart of Richmond Hill. Offering 2 generously-sized bedrooms, 2 full bathrooms, and a north-east facing layout, this home is flooded with natural light and offers unobstructed views from the top floors. The living and dining areas feature rich hardwood flooring, while the bedrooms are laminated for durability and comfort, creating an ideal space for families. The kitchen is thoughtfully designed with tile flooring, providing a practical and stylish cooking space. This move-in-ready home is perfect for families or anyone seeking comfort, convenience, and a vibrant community. Step outside your door to enjoy Richmond Hill's finest amenities: Proximity to Yonge Street, Highways 407 & 7Langstaff GO & Viva Transit Hub for effortless commuting Schools, parks, and recreation centers within easy reach Shopping, restaurants, and entertainment options minutes away Additional features include ensuite laundry, underground parking, and a locker for extra storage. The building offers fantastic amenities including a concierge, fitness center, party room, library, and guest suites. Whether you're a family looking for space and convenience or an investor seeking a stylish, well-located unit, this corner unit is an exceptional opportunity. **Maintenance fees are all inclusive including Electricity, Gas, Water, AC, Cable TV, Internet, Building Insurance, and Common Elements.** (id:61852)
RE/MAX Your Community Realty
726 - 11611 Yonge Street
Richmond Hill, Ontario
One of the largest one-bedroom units available in the sought-after Bristol Condos, a gorgeous boutique building located right on Yonge Street. This sun filled unit is beautifully upgraded, featuring stainless steel appliances, elegant crown mouldings, custom wall mouldings in the living room, and a built-in wall unit complete with TV mount, along with many additional enhancements throughout. Enjoy peaceful sunrise views from your balcony overlooking greenspace. Thoughtfully designed and impeccably maintained, this unit truly stands out and is a must-see. A wide selection of amenities, include a fitness centre, party room, and a beautifully landscaped rooftop patio with garden space and BBQ area. The building also offers guest suites for visitors, secure bike storage, visitor parking, and 24 hour concierge service. Thoughtfully designed common areas and modern conveniences enhance everyday living in this boutique-style condominium. Enjoy unbeatable conveniences with transit at your doorstep and groceries, banks, and restaurants just a short walk away. All the benefits of urban living-without the traffic and noise-make this an ideal place to call home. (id:61852)
RE/MAX Your Community Realty
223 Deerglen Terrace
Aurora, Ontario
Fabulous 4 Bedroom Corner Detached Home Located At The Heart of Aurora Grove. Premium corner lot. Bright And Spacious Open Concept Living Space with close distance to Top Rank Public & Catholic Schools . Minutes To 404, Yrt, Go Transit, Restaurants & Shopping Centres, Library, Magna Golf Club. Finished basement with separate entrance provides an extra rent income opportunity. Cold Storage space in basement. Recently Refreshed. New second-floor laminate floor board and whole-house painting. 2020 new fence. Excellent opportunity for first home buyer and upgrade purpose families. (id:61852)
Homelife Landmark Realty Inc.
422 - 1190 Dundas Street E
Toronto, Ontario
Welcome To The Heart Of Leslieville You Won't Find A Better Location Than This. Walking Distance To It All. This Authentic Open Concept Floor To Ceiling Windows W/ Lots Of Natural Lights, Spectacular Modern Gourmet Kitchen. Fantastic Views Of Downtown. Large Bedroom And Living Room Space. Steps To Queen East Shops & Restaurants And Short Stroll To The Lake & Walking/Cycling Trails! (id:61852)
Century 21 Green Realty Inc.
1001 - 20 Meadowglen Place
Toronto, Ontario
Welcome to 20 Meadowglen Place, Suite 1001. This upgraded 2-bedroom + den, 2-bathroom condo offers a functional layout with a primary bedroom featuring a private ensuite and the convenience of 1 parking spot. The den is ideal for a home office or additional living space. Enjoy excellent building amenities including a gym/exercise room, indoor pool, rooftop deck, party room, and visitor parking. Conveniently located with easy access to TTC, Highway 401, Scarborough Town Centre, parks, and everyday amenities. A well-managed building in a desirable neighbourhood - ideal for tenants seeking comfort, space, and accessibility. (id:61852)
Keller Williams Referred Urban Realty
43 Mammoth Hall Trail
Toronto, Ontario
Well-Kept 3-Bedroom Home Located In A Desirable And Established Scarborough Neighborhood, Offering Excellent Income Potential. This Inviting Property Features A Finished Basement Currently Used As An Income Unit With A Separate Side Entrance, Providing An Ideal Mortgage Helper Or In-Law Suite. The Tastefully Renovated Kitchen Showcases Contemporary Finishes And Quality Craftsmanship. Hardwood Flooring Accents The Main Level, Complemented By Laminate Flooring Throughout The Upper And Lower Levels. A Skylight Above The Staircase Brings In Abundant Natural Light, Creating A Bright And Welcoming Atmosphere. Enjoy A Generous Backyard With A Wooden Deck, Perfect For Outdoor Entertaining And Family Gatherings.Conveniently Situated Within Walking Distance To Malvern Junior Public School, St. Barnabas Catholic School, Dr. Marion Hilliard Senior Public School, And The Chinese Cultural Center, And Minutes To The Islamic Foundation Of Toronto Masjid, Scarborough Town Centre, Highway 401, Shopping, Gas Stations, And Daily Amenities. Recent Updates Include Updated Hardwood Flooring, New Windows (2018), New Roof (2023), Furnace With New Motor And Blower (2025), Pot Lights, And Fresh Paint Throughout (2024). A Move-In Ready Home Combining Comfort, Functionality, And Strong Investment Value In A Prime Location. (id:61852)
Smart Sold Realty
1 - 67 Fiesta Way
Whitby, Ontario
Very Beautiful Townhouse. High End Finishes, Updated Appliances, Large Windows, california shutters, Second Floor Laundry. Standing Shower And Quartz Countertop And High-End Kitchen. Very Bright And Airy. Two Big Balconies. High Ceilings. Big Foyer And Closet Area. Master Bdrm Ft 4Pc Ensuite W/ Freestanding Tub, W/O To Balcony & W/I Closet. *For Additional Property Details Click The Brochure Icon Below* ***Landlord is a registered Salesperson with RECO. (id:61852)
Ici Source Real Asset Services Inc.
1611 - 8 Tippett Road
Toronto, Ontario
Bright and Thoughtfully designed 2-Bedroom, 2-Bathroom Condo in the sought-after Express Condos. This well-laid-out suite features an Open-Concept Living and Dining area, Floor-to-Ceiling Windows, and a Modern Kitchen with Integrated Appliances and Sleek Finishes. Enjoy a Private Balcony with West Exposure, offering excellent Natural Light and Sunset Views. Primary bedroom includes a full Ensuite, with a spacious second bedroom ideal for guests or a home office. One underground parking space included. Conveniently located steps to Wilson subway station, TTC, and minutes to Hwy 401, Yorkdale Mall, Humber River Hospital, parks, and everyday amenities. Ideal for end-users or investors seeking comfort, style, and connectivity. (id:61852)
Right At Home Realty
Unit#3 - 25 Devondale Avenue
Toronto, Ontario
Brand-New 4-Bedroom, 5-Bathroom 2000 sqft unit close to Yonge&Finch subway - Spacious, Modern & Ideal for Families/Professionals or Sharing. Be the first to live in this brand-new unit, within a thoughtfully designed multiplex, located in an upscale Willowdale neighbourhood.4 full-size bedrooms and 5 bathrooms, lots of space and privacy for families or professionals sharing. Enjoy a brand new modern kitchen with quartz countertops and appliances, open-concept living and dining areas, and a private BBQ balcony with a beautiful view of the mature, tree-lined neighbourhood.Walkable to Yonge Finch subway station, buses, schools, supermarkets, cafe/pizza, and 3 local parks . Fit your living style for both your busy weekdays and relaxing weekends! (id:61852)
Nu Stream Realty (Toronto) Inc.
709 - 35 Bastion Street
Toronto, Ontario
Experience luxurious lakefront living at York Harbour Club in this beautifully maintained, sun-filled corner suite offering quiet, private living at the end of the hallway. This bright and spacious home features two bedrooms, a versatile den ideal for a home office, and two modern bathrooms, all freshly painted for a crisp, move-in-ready feel. Enjoy breathtaking lake. and park views from the large balcony, accessible from both the living room and the primary bedroom, which also includes a walk-in closet and a private ensuite. The chef's kitchen is perfect for entertaining, showcasing granite countertops, stainless steel appliances, a breakfast bar, and an open-concept design. With one parking spot, one locker, 24-hour concierge service, and unmatched proximity to the lake, transit, shopping, restaurants, Stack Market, Loblaws, LCBO, waterfront trails, CNE, Rogers Centre, CN Tower, the Financial District, and Billy Bishop Airport, this exceptional suite offers the best of convenience, comfort, and waterfront lifestyle. (id:61852)
RE/MAX Real Estate Centre Inc.
5 - 16 St Moritz Way
Markham, Ontario
Bright, spacious, and move-in ready, this southeast-facing 4-bedroom corner townhome in the heart of Unionville is packed with upgrades, including High Quality Hardwood flooring throughout, oak stairs, and granite countertops in the kitchen and bathrooms. Boasting 9-ft ceilings on the main floor and basement, a direct-access 2-car garage, an oversized primary bedroom with a walk-in closet, ensuite, and sitting area, this newly renovated home offers style and comfort in every detail. Located steps from Top-ranked Unionville High School, Coledale Public School, St. Justin Martyr Catholic School, Hwy 404/407, Unionville Town Centre, and shopping Centers, this home is perfect for families seeking convenience and luxury in a highly sought-after neighborhood. (id:61852)
Anjia Realty
2108 - 15 Watergarden Drive
Mississauga, Ontario
Brand new 1 bedroom condo at Gemma by Pinnacle - Never lived in, this stylish suite features modern finishes throughout including laminate flooring, sleek kitchen with stainless steel appliances, backsplash and ample cabinetry. Comes with 1 parking & 1 locker your convenience. Built by Pinnacle, this condo sits at the prime Hurontario & Eglinton intersection - directly across from the upcoming LRT, steps to shops, plazas, restaurants, and minutes to major highways, square one mall and Sheridan College. (id:61852)
RE/MAX Real Estate Centre Inc.
5 Secord Street
Thorold, Ontario
Welcome to this beautifully built modern bungalow in a newer Thorold community, offering quality construction, extensive upgrades, and an exceptional location. This detached home features 2+2 bedrooms and 3 full bathrooms, making it ideal for families, downsizers, or investors. With approximately 1,450 sq ft above grade plus a builder-finished basement, the layout is both flexible and highly functional. The bright main level showcases an open-concept living space, a well-appointed kitchen, and a spacious primary bedroom complete with a 4-piece ensuite, along with a second bedroom and full bathroom. Vaulted ceilings enhance the sense of space and light, while Kohler fittings in the kitchen and all bathrooms highlight the home's premium finishes. The professionally builder-finished lower level offers two additional bedrooms, a comfortable family room, a 3-piece bathroom, and convenient laundry, providing excellent space for guests, extended family, or rental potential. Featuring over $100,000 in upgrades, including a double driveway, this home also boasts a brick and stone exterior, attached double garage, central vacuum, and the ability to add EV charging. Step outside to enjoy the private backyard complete with a deck, perfect for outdoor entertaining or relaxing. Situated on a 43.31 x 116.8 ft rectangular lot, this home is minutes to Hwy 406, Niagara Falls, downtown Welland, shopping, dining, and everyday amenities, and is close to Quaker Road Public School. A move-in-ready, extensively upgraded bungalow that shows extremely well - a rare opportunity in a growing Thorold community. (id:61852)
Century 21 People's Choice Realty Inc.
211 - 2370 Khalsa Gate
Oakville, Ontario
Stunning 2 bedroom 2 bath unit available for lease in desired Westmount. 9ft ceilings, open concept floor plan with a combined living and dining room and a spacious covered balcony, two parking spaces, a storage locker, in suite laundry. Kitchen comes with stainless steel appliances, granite counter top. Master bedroom with walk-in closet and ensuite. Close to parks, shopping, schools, hospital, recreation centres, highways, Bronte Go train station. AAA tenants with employment letter, credit check, references, rental application required. (id:61852)
RE/MAX Escarpment Realty Inc.
2074 Seabrook Drive
Oakville, Ontario
Experience the perfect blend of modern sophistication and timeless craftsmanship in this new Keeren Design Modern Farmhouse, situated on an oversized 60' x 141' mature lot fronting onto a quiet park in desirable Southwest Oakville. Built to the highest standards with meticulous attention to detail, this home features a double-height open to above great room and the oversize windows and a central skylight fills the home with natural light, 7" wide select hardwood flooring, 9" baseboards, oversized 5" casings, and solid wood trendy trim work throughout. Expansive windows flood the interior with natural light, complemented by pot lights, built-in speakers, high-end Riobel fixtures, Restoration Hardwares. The stunning Misani Custom Design kitchen showcases full quartz slab countertops and backsplash, Wolf gas range, Sub-Zero refrigerator, Miele dishwasher and microwave, and prep pantry kitchen-ideal for family living and entertaining. A sleek micro-concrete modern fireplace enhances the main floor's contemporary aesthetic. Upstairs, the primary suite features 10ft tray ceilings, artistic ceiling details, a spa-like ensuite with dual steam shower, freestanding tub, and heated smart toilet. Each bedroom offers private access to ensuites with curb-less frameless-glass Italian porcelain showers. The finished lower level includes wide-plank hardwood flooring, a recreation room, bedroom with office nook, and a custom Saunacore cedar sauna with frameless glass. Exterior features include Fraser cedar siding, custom cedar garage doors, covered porch with gas line, and a multi-zone irrigation system. The oversized garage accommodates a 20' vehicle or boat with ultra-quiet jack-lift openers. An architectural masterpiece combining elegance, functionality, and location-just minutes from Appleby College and other top-rated schools, Coronation Park, the lake and Go stations and highways. (id:61852)
RE/MAX Hallmark Alliance Realty
54 Gore Drive
Barrie, Ontario
WELCOME TO 54 GORE DRIVE - A RARE OPPORTUNITY TO OWN A BEAUTIFULLY UPGRADED 3+2 BEDROOM CORNERLOT HOME WITH AN INGROUND POOL, SITUATED ON A LARGE, PRIVATE LOT IN ONE OF BARRIE'S MOST DESIRABLE AND FAMILY-FRIENDLY NEIGHBOURHOODS. THIS HOME OFFERS THE PERFECT BLEND OF SPACE, STYLE, AND LOCATION, MAKING IT IDEAL FOR GROWING FAMILIES AND ENTERTAINING. THE MAIN LEVEL FEATURES A BRIGHT AND FUNCTIONAL LAYOUT WITH UPGRADED HARDWOOD FLOORING, NEWLY INSTALLED POT LIGHTS THROUGHOUT THE MAIN FLOOR, AND AN UPDATED STAIRCASE THAT ADDS A MODERN TOUCH. THE FULLY RENOVATED KITCHEN IS A SHOWSTOPPER, COMPLETE WITH PORCELAIN COUNTERTOPS, MODERN CABINETRY, POT FILLER, RANGE HOOD, GAS FLAME STOVE, AND NEWER APPLIANCES INSTALLED. THE OPEN-CONCEPT DESIGN FLOWS EFFORTLESSLY INTO THE LIVING AND DINING AREAS, PERFECT FOR EVERYDAY LIVING AND HOSTING. UPSTAIRS, THE HOME OFFERS A LARGE PRIMARY BEDROOM FLOODED WITH NATURAL LIGHT, FEATURING A RECENTLY RENOVATED 4-PIECE ENSUITE AND A WALK-IN CLOSET, CREATING A PRIVATE RETREAT. THE TWO ADDITIONAL BEDROOMS ARE GENEROUS IN SIZE, OFFER ABUNDANT NATURAL LIGHT, AND PROVIDE FLEXIBLE USE FOR FAMILY, GUESTS, OR A HOME OFFICE. THE FINISHED BASEMENT ADDS TWO ADDITIONAL BEDROOMS, VINYL FLOORING, AND A RENOVATED LAUNDRY ROOM, MAKING IT IDEAL FOR EXTENDED FAMILY OR MULTI-GENERATIONAL LIVING. STEP OUTSIDE TO A GORGEOUS BACKYARD WITH INGROUND POOL, PERFECT FOR SUMMER ENTERTAINING AND RELAXATION. RECENT UPGRADES INCLUDE MOST WINDOWS REPLACED IN 2021, ROOF REPLACED IN 2021, NEW AC, FULL HOUSE PAINT, AND MORE. SOLAR PANELS GENERATE APPROXIMATELY $400/YEAR IN INCOME, WITH CONTRACT TO BE TRANSFERRED TO THE BUYER. LOCATED IN A QUIET AND PEACEFUL COMMUNITY, WITHIN WALKING DISTANCE TO FERNDALE WOODS, SCENIC TRAILS, AND TOP-RANKING SCHOOLS, AND JUST MINUTES TO ALL AMENITIES, HWY 400, DOWNTOWN BARRIE, AND LAKE SIMCOE. A TRUE TURN-KEY HOME THAT DELIVERS ON SPACE, LOT SIZE, UPGRADES, AND LIFESTYLE- DON'T MISS THIS EXCEPTIONAL OPPORTUNITY (id:61852)
Save Max Superstars
664 King Street
Port Colborne, Ontario
This newly built triplex presents an outstanding investment opportunity with strong cash flow, a favourable unit mix, and turnkey construction quality. Offering a 6.00% cap rate on entry based on conservative underwriting, the property features three spacious and well-designed units, including a premium three-bedroom, two-storey main suite with high-end finishes, contemporary design, and an impressive ~600 sq. ft. primary bedroom complete with a walk-in closet and ensuite bathrooms. The two additional units-a below-grade suite and a side-entry unit-provide functional layouts and broad rental appeal, with all units equipped with in-suite air conditioning and laundry. The property includes ample on-site parking, accommodating more than two vehicles per unit with additional space for larger vehicles or storage. Utilities are allocated through an equal-billing structure, with the main unit responsible for 50%, the side unit 30%, and the basement unit 20%, creating predictable operating costs. The asset is currently operated as an Airbnb, offering added income potential where permitted. This triplex is one half of a two-building portfolio, sharing an adjoining wall with a matching triplex next door, allowing investors the opportunity to scale with a complementary asset. Turnkey, modern, and income-producing, this is a rare chance to secure a high-quality new-build investment in a strong rental market. (id:61852)
Exp Realty
664 King & 24 Charles Street
Port Colborne, Ontario
Exceptional new-build, Sixplex offering a rare blend of strong cash flow and modern luxury. This turnkey investment delivers a solid 6.00% cap rate on entry, based on conservative CMHC underwriting metrics. The asset was built as two triplexes with an adjoining wall, both featuring generously sized, well-designed units, highlighted by a three-bedroom, two-storey main unit with high-end finishes, contemporary luxury design, and an expansive ~600 sq. ft. primary bedroom, inclusive of a walk-in closet and ensuite bathrooms. The additional two units offer functional, spacious layouts, with one below-grade unit and one side-entry unit, providing excellent rental versatility. All units feature in-suite laundry and AC for a more premium feel. The property offers ample on-site parking, accommodating more than two spaces per unit, with flexibility for larger vehicles or additional storage. The asset is currently operating with Airbnb use, creating added income potential where permitted. Utilities are structured on a practical equal-billing system, with the main unit responsible for 50%, the side unit 30%, and the basement unit 20%, per property, supporting efficient cost recovery and predictable operating expenses. Turnkey, scalable, and built for performance, this is a rare new-build investment that delivers on both income and quality. (id:61852)
Exp Realty
514 - 1100 Lackner Place
Kitchener, Ontario
Welcome to 1100 Lackner Place, Unit #514, Kitchener-a bright and well-maintained 1 bedroom, 1 bathroom condo offering comfortable, low-maintenance living in a convenient and desirable location. This unit features a functional open-concept layout with a spacious living area, a well-sized bedroom with ample storage, and a clean, modern bathroom, making it perfect for first-time buyers, downsizers, or investors. Enjoy the added convenience of one open surface parking space and easy access to nearby parks, shopping, public transit, and major routes, all while living in a quiet, established community that truly feels like home. (id:61852)
Exp Realty
24 Charles Street
Port Colborne, Ontario
This newly built triplex presents an outstanding investment opportunity with strong cash flow, a favourable unit mix, and turnkey construction quality. Offering a 6.00% cap rate on entry based on conservative underwriting, the property features three spacious and well-designed units, including a premium three-bedroom, two-storey main suite with high-end finishes, contemporary design, and an impressive ~600 sq. ft. primary bedroom complete with a walk-in closet and ensuite bathrooms. The two additional units-a below-grade suite and a side-entry unit-provide functional layouts and broad rental appeal, with all units equipped with in-suite air conditioning and laundry. The property includes ample on-site parking, accommodating more than two vehicles per unit with additional space for larger vehicles or storage. Utilities are allocated through an equal-billing structure, with the main unit responsible for 50%, the side unit 30%, and the basement unit 20%, creating predictable operating costs. The asset is currently operated as an Airbnb, offering added income potential where permitted. This triplex is one half of a two-building portfolio, sharing an adjoining wall with a matching triplex next door, allowing investors the opportunity to scale with a complementary asset. Turnkey, modern, and income-producing, this is a rare chance to secure a high-quality new-build investment in a strong rental market. (id:61852)
Exp Realty
339 Glenridge Drive
Waterloo, Ontario
Welcome to 339 Glenridge Drive, a two-storey detached home on a rare 0.33-acre reverse pie lot backing onto a tranquil greenbelt in Waterloo East. With over 3,300 sq ft of finished living space, this 4-bedroom, 4-bathroom home offers space, privacy, and extensive upgrades. The main floor features generous rooms, a dedicated office, and a renovated 2-piece bath with heated floors. Interior improvements include upgraded doors, LED and smart lighting, smart thermostat, sound-proofing, and updated appliances. The finished walk-out basement offers in-law potential with a separate entrance, insulated gym/suite area, renovated laundry pre-plumbed for a kitchen, recreation room, 3-piece bath, and new flooring and ceilings. Outdoor living shines with replaced decks, spiral staircase, cedar sauna and tubs, landscaped yard, rainwater catchment, and fruit trees. Additional highlights: attached double garage, double-wide driveway, central air, gas heat, and most windows/doors replaced. Close to parks, trails, schools, transit, shopping, highways and a well-regarded French-Immersion elementary school with on site daycare!- (id:61852)
Keller Williams Innovation Realty
51 Corley Street
Kawartha Lakes, Ontario
Welcome to This Beautiful, elegant double-car garage detached home in the Desirable Area of Lindsay. Featuring 9 ft Main Floor Ceiling With Large Backyard. 3 Bedrooms, 3 Baths, Primary Bedroom With A Large Walk-In Closet, A Gorgeous 4-Piece Ensuite Walk-In Shower & 2nd Washroom Is 4-Piece Bath. Laundry is Conveniently Located on 2nd-floor. Spacious Kitchen Quality With Stainless Steel Appliances & beautiful Countertops. Filled with lots of Natural Light. A few minutes drive To A Grocery Store, Restaurant, And Major Shopping Area - Lindsay Square Mall. Close Distance To Wilson Fields, Parks, Schools & Few Minutes Away From Hwy 35 & Kawartha Lakes Municipal Airport. One Of The Great Homes for your family. (id:61852)
Century 21 Leading Edge Realty Inc.
151 East 21st Street
Hamilton, Ontario
A beautifully reimagined two storey brick and vinyl residence where craftsmanship and thoughtful design meet complete peace of mind. This home has undergone an extensive transformation featuring upgraded 200 amp service with two separate hydro meters, ESA approved electrical and entirely new plumbing throughout. A private side entrance offers seamless potential for a refined in law or income suite. Inside, the layout is both elegant and versatile with three plus one bedrooms, two full kitchens and two dedicated laundry areas serving the main floor and lower level. Every surface feels new and intentional, from the wide plank vinyl flooring to the crisp baseboards and casings, all complemented by fresh paint, custom feature walls and an abundance of brand new windows with clean exterior capping that flood the home with natural light. The kitchens are true standouts, finished with contemporary cabinetry, new appliances and a striking main floor kitchen anchored by quartz countertops and a designer backsplash. Outdoors, the home continues to impress with a newly built front porch, a brand new deck and a fully fenced backyard ideal for both entertaining and everyday enjoyment. Turnkey, polished and impeccably maintained, this home shows AAA and offers a rare blend of modern upgrades, flexibility and timeless appeal. (id:61852)
RE/MAX Escarpment Realty Inc.
139 Pebblecreek Drive
Kitchener, Ontario
Rare opportunity in Kitchener's desirable Chicopee/ Lackner Woods neighborhood! This stunning 5-bedroom, 3.5-bathroom detached home offers over 2,200+ sqft with an exceptional dual-kitchen layout perfect for multi-generational living or rental income potential. The main floor features an open-concept design with gourmet chef's kitchen boasting oversized island, stone counters, dark modern cabinets, and stainless steel appliances, plus a covered deck overlooking the professionally landscaped, fully-fenced backyard. Upstairs offers three generous bedrooms including a luxurious master suite with walk-in closet and spa-like ensuite. The fully finished basement is a showstopper with its complete secondary kitchen, large family room, two additional bedrooms, 3-piece bathroom with walk-in shower, and abundant storage including a cold room. Located minutes from Highway 401 and Fairview Mall with nearby schools and walking trails, this property also includes a double-car garage plus two additional driveway spaces. This unique home combines luxury, functionality, and prime location - truly a must-see property that offers incredible versatility for modern family living! (id:61852)
RE/MAX Icon Realty
7 Dunnett Boulevard
Belleville, Ontario
Welcome to this warm and inviting family home located in Belleville's desirable West End, featuring a recently updated kitchen with new cabinets, countertop, backsplash, modern lighting, and brand new stove, fridge, and exhaust vent. Offering 4 bedrooms, 1.5 bathrooms, and a functional four-level split design, this home features beautiful hardwood flooring throughout. The spacious foyer leads to a comfortable bedroom and provides convenient access to the single-car garage. Just a few steps up, you'll find a bright living room, dining area, and sunroom overlooking the fully fenced backyard. The upper level offers three generously sized bedrooms and a 4-piece bathroom. Ideally situated near Centennial High School and Sir John A. Macdonald Public School, this home combines comfort, space, and an excellent location. (id:61852)
RE/MAX Excellence Real Estate
728 - 1 Jarvis St Street
Hamilton, Ontario
1 Year-New EMBLEM 1 Bedroom+Den Condo for Sublease until July with $200 discount. This Stylish 588 Sqft Unit Has an excellent Layout, Laminate Floors, Sleek 4-piece Bathroom, S/S Appliances, and Quartz Counters. Step Through the Sliding Patio Door To a Private Balcony offering beautiful South views. Den with sliding door can be used as bedroom. Amenities Include Yoga Room, Fitness Center, Resident Lounge, and Retail Spaces at Its Base. Easy Access To Hwy 403, QEW, Lincoln M. Alexander, Red Hill Valley Parkways, West Harbour, McMaster downtown campus and Hamilton GO. Only 10-minute bus ride to McMaster University, Mohawk College, St Joseph Hospital, Public Transit, Shopping, Restaurants, Schools, and More. Possible Renewal with Landlord after July 2026. (id:61852)
Dream Home Realty Inc.
95 Hemlock Way
Grimsby, Ontario
Amazing Location! Inground Pool! 3 + 2 BRs plus large loft area! 3 baths! Spacious Primary Suite! Double Car Garage! Fully finished basement! 9 Main Floor Ceilings! Have we caught your attention? Then come and see the rest of the features of this fabulous home thats located in a family friendly neighbourhood in West Grimsby with easy access to the QEW. Including tons of cabinets and counter space in the eat in kitchen with quartz countertops, upgraded appliances, main floor laundry with built ins. Gorgeous Great Room with engineered hardwood floors and large windows overlooking the pool. Lower level recently completed with a Rec Room, 2 Bedrooms & Full Bath. Large Family Room Loft with Electric Fireplace and engineered hardwood floors for those cozy fall and winter nights. Enjoy the beautiful escarpment views as a backdrop from your fully fenced backyard and poolside patio! Make this home yours today! (id:61852)
Royal LePage State Realty
236 - 125 Shoreview Place
Hamilton, Ontario
Beautiful lakeside condo at the prestigious sapphire! FURNISHED & ready to move in condo featuring ample natural light! High ceilings, granite countertops, stainless steel appliances, laminate flooring, underground parking & more! Condo features secure lobby, private party room w/ kitchen & lake views, gym, bikes storage & roof top patio. Close to all amenities and transit. Going Soon! (id:61852)
RE/MAX Realty Services Inc.
115 - 251 Manitoba Street
Toronto, Ontario
Modern & Clean 2 Story Garden Suite At Empire Phoenix In Prime Mimico Location! 2 Bedrooms, 2Washroom. Quartz Countertops In Kitchen & Bathrooms, Stainless Steel Appliances, Balcony In Master Bedroom. Feels Like A House But Offer Access To Building Amenities Including Outdoor Pool, Party room, Rooftop Terrace, And Fitness Centre. 1 Parking Included. Steps To The lake, Premium Location Right Off The Highway Close To Everything! Will Not Last Long! Act Now! (id:61852)
RE/MAX Realty Services Inc.
