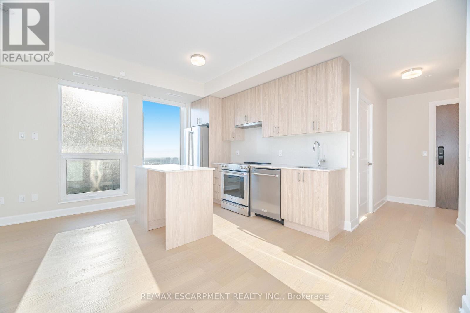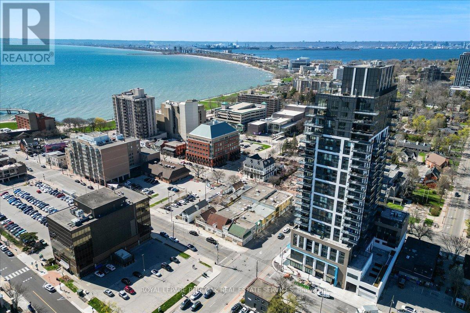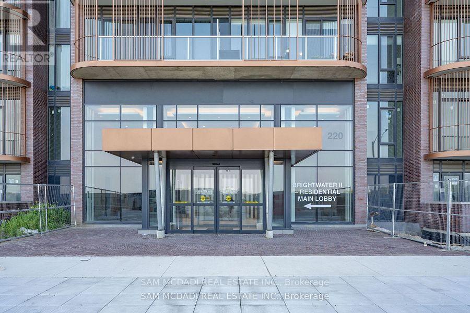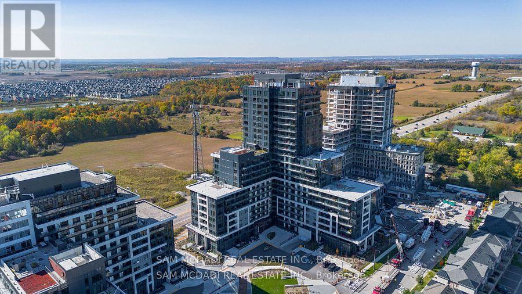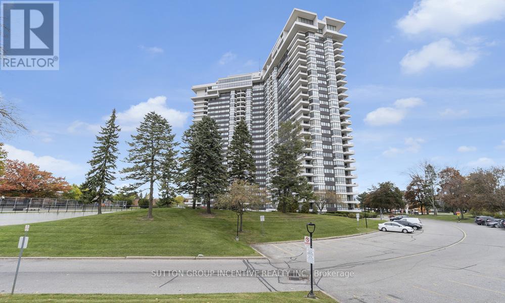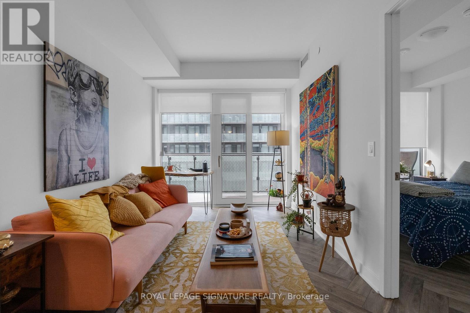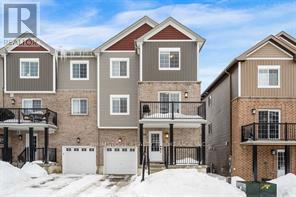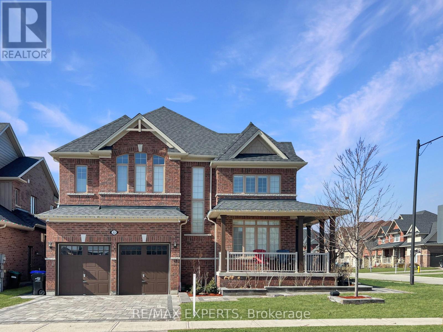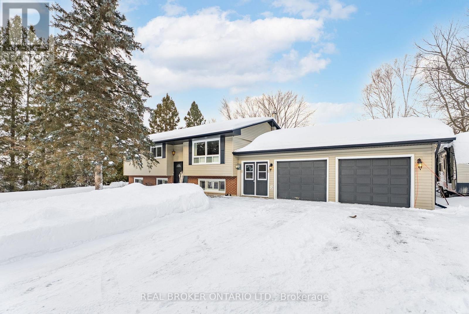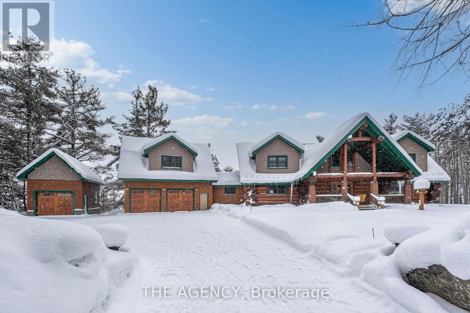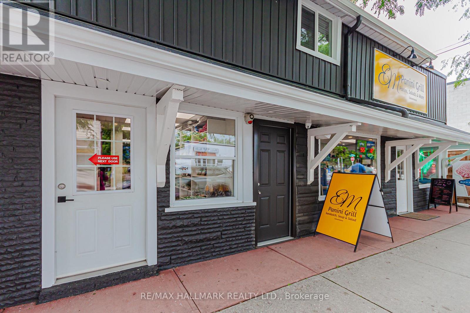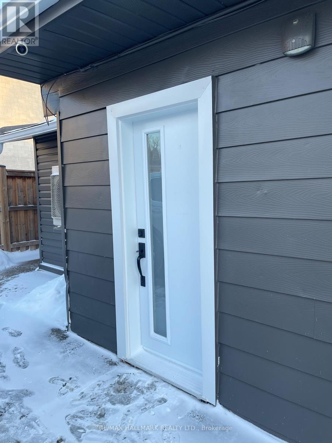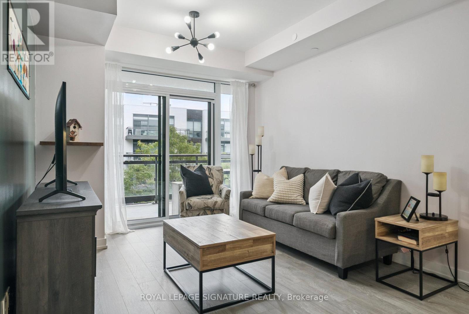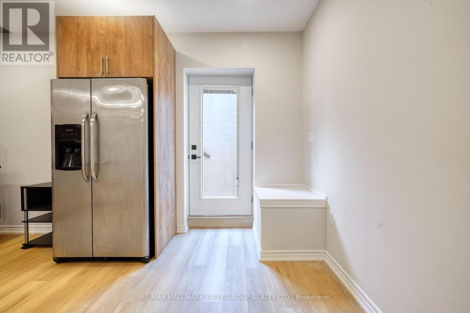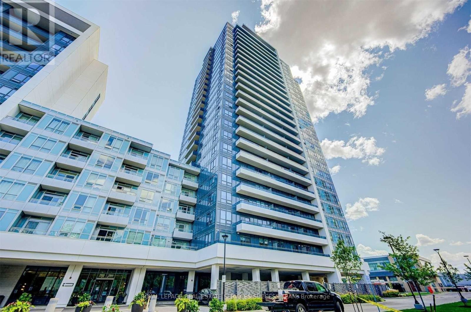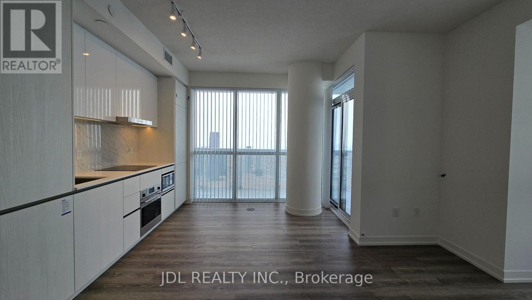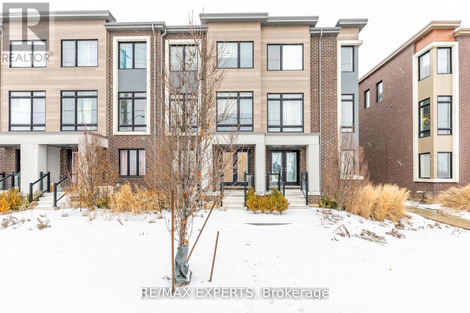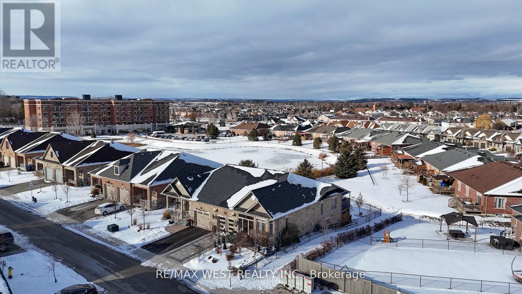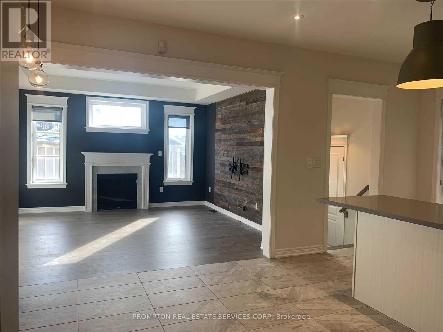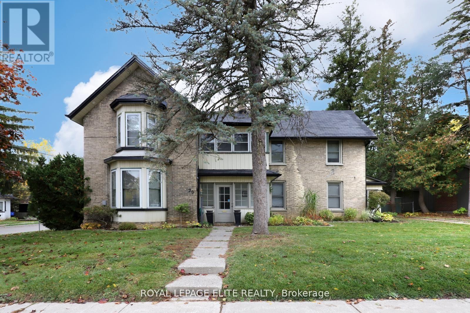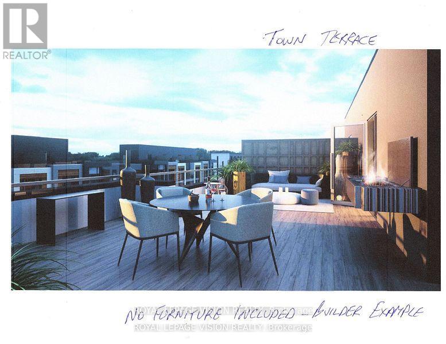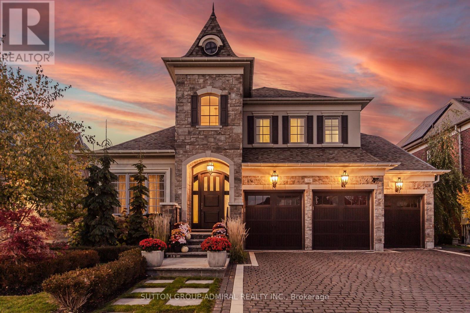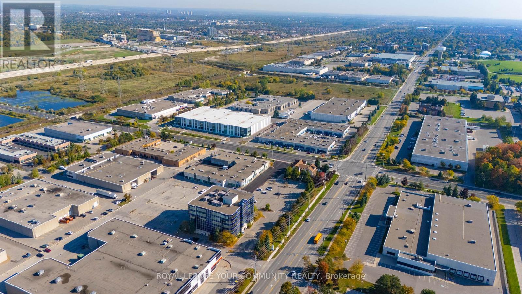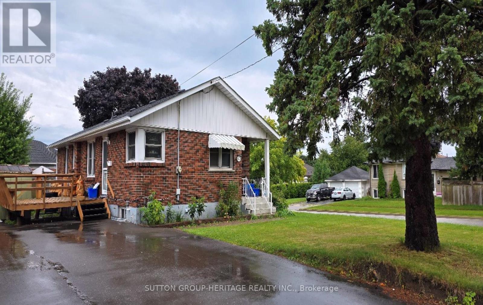1901 - 3240 William Coltson Avenue
Oakville, Ontario
Brand New 2 Bed, 2 Bath condo with one underground parking space. Another underground parking spot with ELECTRIC CAR CHARGER can be added or swapped for extra cost. Be the first to call this fully upgraded, modern condo, complete with the latest technology including motorized blinds, HOME! On the 19th floor with views overlooking greenspace and Toronto's shores of Lake Ontario, this is one of the best in the building. (id:61852)
RE/MAX Escarpment Realty Inc.
1201 - 2007 James Street
Burlington, Ontario
Experience unparalleled lakeside luxury in the heart of downtown Burlington in this newer luxury condominium, where thousands have been spent in upgrades. Perched on the 12th floor, this quiet, well-situated, pet-free unit is conveniently located closer to the elevators and stairwell, and offers one of the building's most coveted quietest layouts. Upon entering, it welcomes you through a private entrance hallway and then opens up into a sleek designer kitchen with stone countertops and a warm, multifunctional island that doubles as a dining table, all seamlessly flowing into an open-concept living space framed by floor-to-ceiling windows and doors. What makes this unit special is each bedroom thoughtfully positioned on opposite sides of the unit, each with its own bathroom for maximum convenience and privacy. This units offers a full walk-in laundry room, making even laundry day an effortless task. From the living room, entertain or peacefully enjoy your huge balcony with gas BBQ hookup and unobstructive views overlooking the twinkling night city lights illuminating Burlington's vibrant core. Indulge in resort-style amenities including a 24-hour secure concierge, a stunning indoor pool, yoga studio, fully equipped fitness centre, private dining room and upscale lounge, and a breathtaking rooftop terrace with panoramic city-to-lake views and outdoor entertaining spaces. All this - just steps from Burlington's waterfront, boutique shopping, acclaimed dining, Spencer Smith Park, and lively festivals. A rare opportunity to own the city's finest address - sophisticated, elevated, and effortlessly chic. Freshly painted, Photos and Furnishings are authentic, Not AI generated. Staged with brand new furniture, which can also be purchased. Ready to move into and enjoy! (id:61852)
Royal LePage Burloak Real Estate Services
1412 - 220 Missinnihe Way
Mississauga, Ontario
Welcome to this stunning 1+1 bedroom, 2-bathroom unit located in the vibrant and prestigious Port Credit, within the highly desirable Brightwater II development. This exceptional home offers an open-concept layout designed with sleek, modern finishes that provide both style and functionality. The unit boasts thermally insulated, energy-efficient double-glazed windows, complete with operable windows and sliding doors, ensuring both comfort and environmental sustainability. Inside, you'll find laminate flooring throughout, along with porcelain or ceramic tiles in the bathrooms for a polished flair. The kitchen features a composite quartz countertop with square edges, an undermount stainless steel single-bowl sink, and a retractable handheld spray faucet. Soft-close cabinetry, a movable island with a quartz countertop, and under-cabinet lighting enhance both the aesthetics and functionality of the space. A stylish ceramic or porcelain backsplash completes the kitchen's sophisticated appeal. Additional highlights include satin nickel finish lever hardware on interior swing doors and ample space for both relaxation and entertainment. The unit comes with 1 underground parking spot and offers exclusive access to the building's amenities, including a gym, party and lounge room, concierge service, shuttle service to the Go Station, and a communal space for residents to enjoy. This is a rare opportunity to own or invest in a dynamic community surrounded by lively restaurants, boutiques, and lush parks and trails, all just steps away from the waterfront. **EXTRAS** With easy access to downtown Toronto, Pearson Airport, and Sherway Gardens Mall via the QEW, this home is ideally located for both work and play. Don't miss your chance to be part of this exciting and thriving neighborhood. (id:61852)
Sam Mcdadi Real Estate Inc.
1503 - 3220 William Coltson Avenue
Oakville, Ontario
Welcome to Upper West Side Condos! Brand new, modern and stylish 1-bedroom suite with west exposure and beautiful sunset views from the balcony. Includes 1 parking space and 1 locker. Features an elegant open-concept layout with premium finishes, stainless steel appliances, quartz countertops, laminate flooring, Smart Connect home technology, keyless entry, 9-ft ceilings, and in-suite laundry. Experience luxury living enhanced by modern-style amenities, including a state-of-the-art fitness centre, party/meeting room, co-working lounge, rooftop BBQ terrace, pet wash station, visitor parking, and 24-hour concierge. Ideally located within walking distance to Longo's, Superstore, Walmart, LCBO, restaurants, and retail shops, and minutes to Sheridan College, Oakville Trafalgar Hospital, Highways 403 & 407, and public transit. Internet included in condo fees. A must-see for professionals, investors, or a first-time homebuyer seeking upscale living in North Oakville! (id:61852)
Sam Mcdadi Real Estate Inc.
1907 - 1333 Bloor Street
Mississauga, Ontario
19th Floor Condo with a West View! Experience comfortable urban living in this well-appointed 19th-floor condo, offering west-facing views of the neighbourhood away from the busy streets. This modern residence is move-in ready, featuring a practical layout, spacious living areas, and large windows that flood the space with natural light. Enjoy beautiful sunsets from your private balcony or cozy interior space. The unit features updated textured laminate flooring and a comfortable master suite complete with a uniquely renovated walk-through closet - ideal for a dressing room and additional closet space. Whether you're looking to move in immediately or renovate to a more refined space, this unit provides the perfect opportunity. The space provides a blank slate for your decorating or renovation ideas, allowing you to customize the space to your personal style. Residents have access to premium amenities, including a fitness center, top floor swimming pool and roof top deck, sauna, workshop, convenience store, tennis and pickleball courts, putting green, security and underground parking. Perfectly located in a vibrant neighbourhood, close to schools, shopping, dining, and transportation. Don't miss this exceptional opportunity to own a stylish condo with stunning west views! (id:61852)
Sutton Group Incentive Realty Inc.
2516 - 70 Princess Street
Toronto, Ontario
*Furnished & Short-Term Rental* at Time & Space by Pemberton, located at Front St E & Sherbourne. Enjoy unmatched convenience with No Frills just around the corner, steps to the Distillery District and St. Lawrence Market, and quick access to the waterfront trails and TTC. This suite offers a comfortable and stylish downtown living experience in one of the city''s most connected neighbourhoods. Well suited for professionals, couples, or those who appreciate convenient, well-connected city living.The 1 Bedroom plus Den unit is thoughtfully laid out and very well maintained, featuring upgraded chevron flooring, a modern upgraded kitchen, and large windows that fill the space with natural light. Enjoy lake views from the west-facing balcony, creating a calm, airy feel above the city. The den is generously sized and works well as a home office or additional living space. Residents have access to an impressive lineup of amenities, including an infinity-edge pool, rooftop cabanas, outdoor BBQ area, gym, yoga studio, games room, and party room. (id:61852)
Royal LePage Signature Realty
46 Andean Lane
Barrie, Ontario
Welcome to 46 Andean Lane, Barrie! This 3-bedroom, 2.5-bath freehold townhome offers a bright open-concept layout with a modern kitchen, spacious living area, bonus office space, and convenient powder room on the main floor. Upstairs features 3 generous bedrooms, including a primary with ensuite (id:61852)
Brimstone Realty Brokerage Inc.
22 Traver Gate
Springwater, Ontario
Extensively upgraded home in the coveted Ston emanor Woods community, backing directly onto the park! Welcome to 22 Travers Gate. This stunning 2-storey home blends modern design with functional elegance, featuring separate living, dining, and family rooms with a cozy gas fireplace. The chef's kitchen show cases a center island, stainless steel appliances including agas range, and granite countertops. Hardwood flooring runs throughout the main and second levels, complemented by an oak staircase and pot lights inside and out. Upstairs, the spacious primary suite offers his and hers walk-in closets and a spa-like ensuite with a soaker tub and glass shower. The second and third bedrooms share a convenient Jack & Jill ensuite. The home also features a legally finished basement with a walk-up entrance, complete with a full kitchen and bathroom-ideal for extended family or potential in-law suite. Enjoy a beautifully interlocked backyard and fully interlocked driveway on a wider premium lot. A rare opportunity in a highly sought-after, family-friendly neighborhood. (id:61852)
RE/MAX Experts
2477 Old Fort Road
Tay, Ontario
Welcome to a rare opportunity to enjoy the best of both worlds - a peaceful rural setting with quick, easy access to everything Midland has to offer. Just minutes to downtown, the waterfront, parks, trails, restaurants, shops, and essential services, this property delivers country living without sacrificing convenience. Set on a fully fenced and manageable one acre lot, this move-in ready home has been meticulously maintained inside and out. Major components have already been updated, including shingles, roof, furnace, and propane fireplace, and the interior has been thoughtfully updated throughout, offering a truly move-in-ready home with nothing left to do. Inside, the main floor features hardwood flooring throughout with no carpet anywhere in the home. The spacious kitchen is both functional and inviting, offering a breakfast bar, built-in window seating, classic cabinetry, ample storage, and a layout that has been exceptionally well cared for. California shutters add a timeless finish throughout. The updated bathroom and laundry room (2025) provide modern convenience with added storage cabinetry. The bright walk-up basement features large lookout windows, a separate entrance, and excellent potential for a future multi-generational living setup or additional living space. Outside, a circular driveway offers maximum parking, complemented by a two-car garage and plenty of room to enjoy the outdoors. A turn-key property in a sought-after location like this is a rare find, offering space, privacy, and proximity all in one exceptional package. (id:61852)
Real Broker Ontario Ltd.
11 Nevis Ridge Drive
Oro-Medonte, Ontario
Set apart by timeless craftsmanship and natural beauty, this one-of-a-kind custom-built log home is privately situated at the end of a quiet cul-de-sac on 2.1 acres of mature, tree-lined grounds. This exceptionally unique residence boasts nearly 6,000 SF of refined living space that blends rustic elegance with modern comfort. Designed for both grand entertaining and everyday living, the home features 6 bedrooms and 4.5 bathrooms, complemented by an energy-efficient geothermal system and the low-maintenance beauty of hand-peeled Western Red Cedar. The stunning great room showcases soaring vaulted ceilings and a dramatic stone fireplace. This space flows seamlessly into a chef-inspired kitchen with granite countertops, stainless steel appliances, alongside a welcoming dining area ideal for intimate meals or large gatherings. The main-level primary suite features a private retreat complete with a walk-in closet and spa-like ensuite. Additional highlights include an upper-level den with scenic treetop views, beautifully appointed ensuite bedrooms for family and guests, and a radiant-heated lower level perfect for year-round entertaining or relaxation. An attached heated garage with smart openers is enhanced further by an impressive 650 SF loft making it ideal for a home office, studio, creative space or additional storage. Embrace the sights and sounds of the outdoors on the new 1,100 SF deck which spans the entire rear side of the home. The well-appointed grounds showcase professionally landscaped armour stone walkways and gardens as well as a detached 3rd garage. Delivering the perfect balance of privacy and convenience, this year-round retreat is located just a short drive from Barrie and only one hour from Toronto. With easy access to nearby lakes, trails, Horseshoe Valley Ski Resort, Vetta Spa, and other seasonal recreation destinations, this extraordinary property delivers an unparalleled lifestyle of comfort, beauty, and tranquility. (id:61852)
The Agency
2 - 930 Lake Drive E
Georgina, Ontario
This cozy and welcoming two bedroom residence offers a warm atmosphere with tasteful furnishings and a well equipped living space ideal for monthly stays, with flexibility for shorter terms if needed. All utilities, high speed internet and 2 parking are included, providing a truly turnkey living experience. Enjoy year round lake lifestyle living, from ice fishing and winter activities to relaxing summer days by the water. Situated in a peaceful lakeside community while remaining close to local amenities, this unit is perfect for professionals, seasonal residents, or those seeking a comfortable retreat near the lake. (id:61852)
RE/MAX Hallmark Realty Ltd.
5 - 930 Lake Drive E
Georgina, Ontario
This warm and cozy fully furnished bachelor apartment has been tastefully renovated and thoughtfully designed for comfortable living. The well-equipped open-concept space offers a welcoming atmosphere ideal for monthly stays, with flexibility for shorter terms if required. Heat, hydro, high-speed internet, and one parking space are all included, providing a truly turnkey living experience. Enjoy year-round lakeside living just steps from Lake Simcoe, with ice fishing and winter activities as well as relaxing summer days by the water. Located in a peaceful lakeside community while remaining close to local amenities, this lower-level unit is perfect for professionals or seasonal residents seeking a comfortable retreat near the lake. (id:61852)
RE/MAX Hallmark Realty Ltd.
C305 - 301 Sea Ray Avenue
Innisfil, Ontario
RESORT LIVING AT FRIDAY HARBOUR FAMILY-FRIENDLY & INVESTOR-SAVVY! Welcome to 301 Sea Ray Ave, where convenience meets ease in the heart of Friday Harbour Resort. This fantastic unit boasts 2 bedrooms, 2 full bathrooms, and 720 sq. ft. of impeccably designed space perfect for family getaways or lucrative investment returns. Step inside to a bright, open-concept layout that blends modern living with serene comfort. The living and dining area opens onto your private balcony, overlooking peaceful courtyard views ideal for morning coffee or evening wine. Indulge in the unmatched resort lifestyle with access to a full-service Marina, Private Beach, Lake Club, golf course, Fitness centre, Tennis courts, Pool, Nature trails, and more. Whether you're hosting family or guests, every day feels like a vacation. Airbnb-friendly an exceptional opportunity for passive income and lifestyle enjoyment. Fully furnished option available for turnkey convenience. Located just minutes from the South Barrie GO Station, and only a short drive from Toronto the perfect urban escape.Extras: Lake Club Fee: $208.07/month+ HST Annual Resort Fee: $1,402.33/year. Buyer to pay 2% + HST to Friday Harbour Resort Association (id:61852)
Royal LePage Signature Realty
136 Milby Crescent
Bradford West Gwillimbury, Ontario
Immaculate 1 Bedroom + Den LEGAL Basement Apartment With Modern Finishes! This spacious apartment is over 800 sq ft and comes with 9ft Ceilings and Tons of Natural Sunlight! Large Living Room Area With Lots Of Windows, Laundry Room, Modern Spacious Kitchen, Own Washer & Dryer , S/S Fridge, S/S Stove, Private Rear Entrance. Close To All Amenities, Public Transit, Grocery Stores And Schools, 1 Outdoor Parking Spots Included. (id:61852)
RE/MAX Hallmark First Group Realty Ltd.
2002 - 7890 Bathurst Street
Vaughan, Ontario
Welcome to 7890 Bathurst Street. This bright and spacious 1-bedroom plus den condo offers modern living and everyday convenience. The unit features a welcoming foyer with a closet and excellent storage. The open-concept kitchen includes stainless steel appliances and ample cabinetry, flowing seamlessly into the living and dining area. Floor-to-ceiling windows fill the space with natural light and lead to a private balcony with unobstructed views, ideal for relaxing or entertaining.The spacious bedroom features an ensuite bathroom. The den is perfect for a home office, study, or guest space. Neutral finishes and modern flooring throughout create a bright, airy atmosphere. The unit is move-in ready and easy to personalize. Residents enjoy a full range of amenities, including 24-hour concierge and security, a fitness centre, indoor pool and sauna, party and meeting rooms, guest suites, and visitor parking. Located in the heart of Thornhill, the building is steps to Promenade Mall, shopping, dining, cafes, and grocery stores. Nearby parks, community centres, and walking trails, along with easy access to public transit, Highway 407, and top-rated schools, make this an ideal place to call home. (id:61852)
Royal LePage Real Estate Services Success Team
5809 - 8 Interchange Way
Vaughan, Ontario
Brand-new Grand Festival Tower C by Menkes. Bright 2-bedroom corner suite with unobstructed southeast city views and an efficient 699 sq. ft. layout. Floor-to-ceiling windows, open-concept kitchen with quartz countertops and built-in appliances. Well-separated bedrooms, primary with ensuite. Steps to VMC Subway, transit, and Hwy 7; quick access to Hwys 400/407, Vaughan Mills, IKEA, Costco, and York University. Premium amenities include fitness centre, BBQ terrace, party lounge, and 24-hour concierge. 1 Parking & 1 Locker included! (id:61852)
Jdl Realty Inc.
190 Moneypenny Place
Vaughan, Ontario
Welcome Home! Located In The Highly Coveted Beverly Glen, This Statement Piece 1787 Sq Ft Executive Town Home Sits Beautifully In A Gorgeous, Exclusive Cul-De-Sac! Meticulously Cared And Curated By The Owners, This Property Boasts A Stunning Kitchen, Over-Sized Living Spaces, 3 Spacious Bedrooms And Functional Exterior Spaces, All Accented By A Beautiful Den Featuring Tri-Access And Multiple Capabilities! Minutes To The 407, Mackenzie Hospital, Promenade Shopping Centre, Multiple Transit Points And Many Esteemed Schools, This Property Must Be Seen! !! (id:61852)
RE/MAX Experts
126 Kingsmere Crescent
New Tecumseth, Ontario
Discover the charm of this inviting open-concept bungalow, perfectly positioned on a corner lot with impressive landscaping and beautiful pond views. The main floor features two comfortable bedrooms and a well-appointed 1.5 bathrooms, highlighted by a generous primary suite complete with his and hers closets and a luxurious 5-piece ensuite with double sinks, a soaking tub, and a separate shower. The second bedroom offers great flexibility, making it ideal for guests, a workspace, or a cozy retreat. The bright kitchen opens seamlessly to the dining and living areas, where expansive windows showcase tranquil pond views and fill the home with natural light. Step outside and enjoy a unique double-deck setup-an upper deck with a gazebo perfect for morning coffee or casual gatherings, and a lower patio off the walk-out basement that leads straight to the garden and the scenic trail along the pond. The fully finished lower level adds even more living space with a spacious recreation room, a large additional bedroom, and a 3-piece bathroom, plus potential to customize with extra storage or a pantry. Conveniently located near schools, parks, YMCA childcare, and shopping, and just moments from the Trans Canada Trail and Tottenham Conservation Area, this home offers a welcoming blend of comfort, style, and an effortless connection to nature. (id:61852)
RE/MAX West Realty Inc.
33 Calamint Lane
Richmond Hill, Ontario
A neatly maintained detached house located in the prestigious Oak Knoll community. This residence offers exceptional convenience with quick access to nearby parks, nature trails, the GO Station, and Hwy 404. The property has been meticulously cared for and thoughtfully enhanced, showcasing a well-designed floor plan and immaculate condition throughout. Nine-foot ceilings on both the main and upper levels create a bright, spacious ambiance. The renovated kitchen is equipped with quartz surfaces, a central island, and recessed lighting-perfectly suited for daily use and hosting gatherings. The professionally finished basement features a contemporary wet bar, glass accents, a generous entertainment area, and a stylish 4-piece bath. Recent improvements also include a modern rear glass door with enclosure and durable, maintenance-free interlocking in the backyard, providing a polished and easy-care outdoor setting. Photos taken before the current tenant moved in. (id:61852)
Prompton Real Estate Services Corp.
18-20 Reuben Street
Aurora, Ontario
Welcome to 18-20 Reuben Street, Aurora-atimeless century home built in 1916, showcasing the quality craftsmanship and character of a bygone era. Perfectly situated in the heart of Aurora, this property sits on an expansive 77' 130'lot, offering exciting potential for severance or future development (buyer to verify).The main home includes two self-contained apartments, ideal for generating additional income or easily reconfigured to create a spacious single-family residence. Both units are currently tenanted on a month-to-month basis, providing flexibility for investors or end-users alike. Recent updates include a new kitchen on the main level, newer windows, a new boiler system, and a new water heater installed within the past few years, offering peace of mind and energy efficiency. Enjoy the convenience of being just steps from parks, schools, shops, restaurants, transit, and all that vibrant downtown Aurora has to offer. Whether you're looking to invest, develop, or restore a piece of Aurora's history, 18-20 Reuben Street is a rare opportunity you won't want to miss. (id:61852)
Royal LePage Elite Realty
Th 1235 - 10 David Eyer Road
Richmond Hill, Ontario
1268 sq ft of interior space + 364 sq ft outdoor rooftop terrace, upper condo town above grade, one parking spot + one locker, bedroom and living area floors above ground level, window coverings, a short drive to Yonge st, hwy 404, Costco, TD Bank, Home Depot, next door to Richmond Green Community center, the site is located between Bayview and Leslie just north of Elgin MIlls rd. (id:61852)
Royal LePage Vision Realty
16 Bluff Trail
King, Ontario
A stunning ravine-view home designed with an emphasis on luxury living. Resort-inspired backyard w/a saltwater in-ground pool, cabana w/ outdoor stone fireplace, patio and walkways, Napoleon gas BBQ and access to basement 3-piece bathroom - ideal entertainer's delight! Attractive exterior with custom Brazilian hardwood front door, exterior landscaping lighting (front and back), exterior pot lighting, 8' high upgraded garage doors, triple car heated garage, interlocking driveway and front steps & porch. nicely landscaped- charming curb appeal! Versatile Bungaloft style home with two bedrooms on main floor each with their own walk-in closets & Ensuite bathrooms, plus 2 additional bedrooms on the upper level each with their own walk-in closets & ensuite bathrooms plus an upper level large enclosed office area w/glass doors- can be used an ideal home office or can easily be converted to an additional bedroom.10 ft ceilings on the main floor, extensive custom millwork, and designer decorated throughout. The gourmet kitchen is a culinary masterpiece featuring extended cabinetry, premium appliances including a panelled Bosch fridge, a panelled dishwasher, 6 burner gas stove, walk-in pantry w/custom shelving and an inviting family size eating area with walk-out to 2-level concrete deck with glass railings with stairs leading to yard and with stunning views of ravine. The finished basement is an entertainer's paradise, complete with a soundproof theatre room wired for sound, climate controlled wine cellar, custom second kitchen, 3-piece bathroom with direct pool access and changing area, a second laundry room and a bright sun-filled family room with a linear electric fireplace & custom bar with beverage fridge plus a separate gym with mirrored walls that can easily be converted to an additional bedroom if required. $$$ Spent in this home! Situated on a quiet street in the tail end part of the subdivision surrounded by larger executive homes. (id:61852)
Sutton Group-Admiral Realty Inc.
604 - 3950 14th Avenue
Markham, Ontario
Welcome to a landmark opportunity in one of the areas most prestigious professional office condominiums. From the moment you step inside, the stunning designer atrium entrance sets the stage for your business with a lasting impression of sophistication, success, & professionalism. Located on the penthouse northeast corner, Office Suites 603 & 604 offer an impressive layout designed to inspire productivity & elevate your brand. This premium office space features a spacious great room, multiple private offices, a fully equipped modern boardroom, sleek kitchenette, & utility space every element thoughtfully designed for functionality & style. Floor-to-ceiling windows wrap every room, showcasing unobstructed panoramic views & filling the space with natural light, creating a bright, airy, & motivating work environment. The contemporary furnishings complement the open, modern design, while the abundant natural light enhances both energy & creativity throughout the day. With all major utilities hydro, water, heating, & air conditioning conveniently included in the condo fees, your business can enjoy a truly hassle-free operational experience. Ample on-site parking ensures convenience for both your team & visiting clients. Strategically positioned in a prime industrial and commercial hub & directly adjacent to the rapidly expanding Markham Downtown, this location offers unmatched growth potential. Surrounded by dense residential communities, businesses here benefit from access to a strong labor supply, growing client base, & dynamic local economy. Seamless connectivity to major highways & public transit provides effortless logistics & easy access for clients & staff across the region. This is more than an office space its an opportunity to position your business in a high-profile, modern building designed for todays visionary leaders. Schedule your private tour today & experience how this one-of-a-kind penthouse office can redefine the way you work & showcase your success. (id:61852)
RE/MAX Your Community Realty
49 Grassmere Court
Oshawa, Ontario
This Very Spacious, 2 Bedroom Bungalow Apartment Is Now Available To Rent. Situated On a Mature And Quiet Court Setting It Is Absolutely Perfect For Young Professionals Or Small Families. It Features A Functional Eat-In Kitchen, Ample Living/Dining Room Space With Beautiful Natural Light From Its Large Windows, Ensuite Laundry And A Bonus Roof That Provides A Great Office Space Or Can Function As A Third Bedroom! Tenant Gets Exclusive Access To A Very Private Backyard And 2 Storage Sheds! TWO Driveway Parking Spots Included. Great Location Just A Short Walk To The Lake/Beach, Shopping, Parks, Public Transit. Quick And Easy Access To 401 And GO Station. Unit Has Been Professionally Cleaned And Is Ready For Immediate Occupancy. Come And See Today Before Its Gone! (id:61852)
Sutton Group-Heritage Realty Inc.
