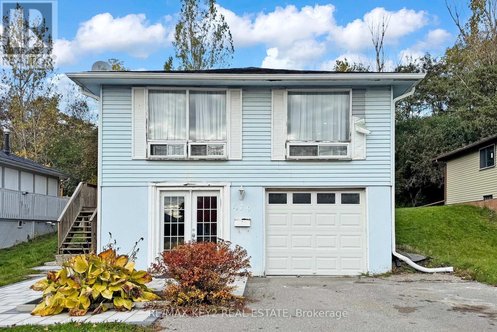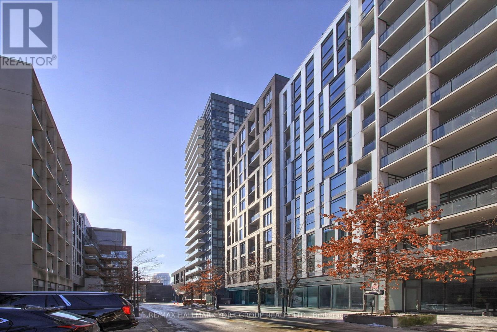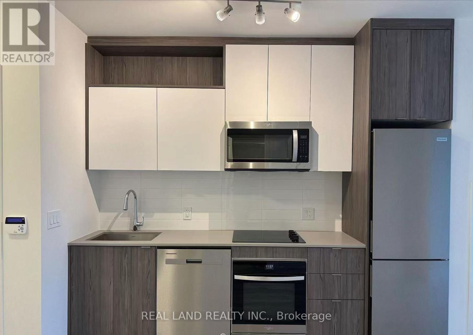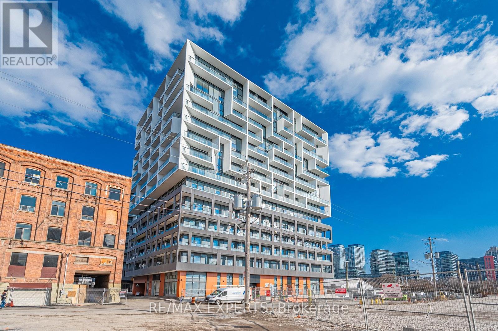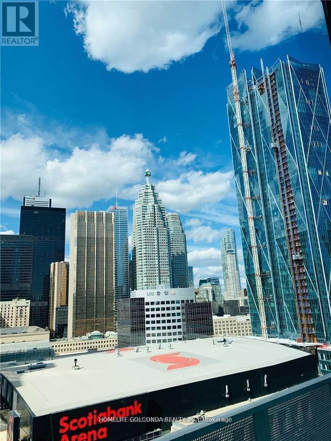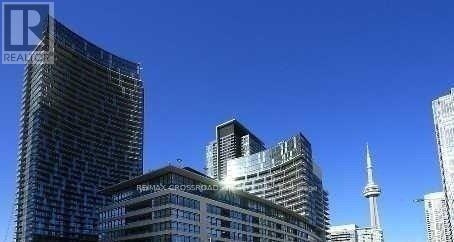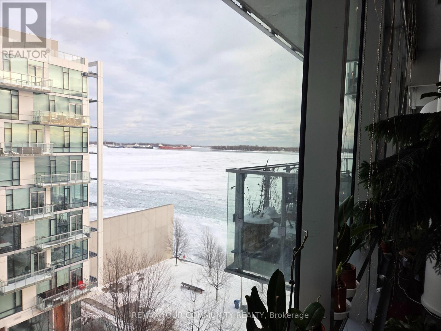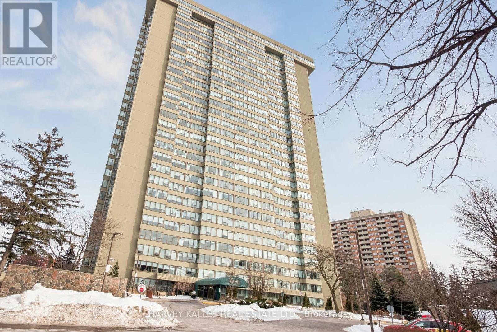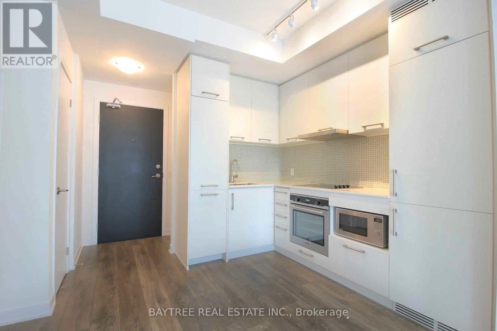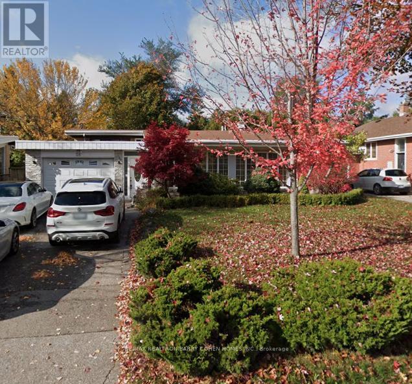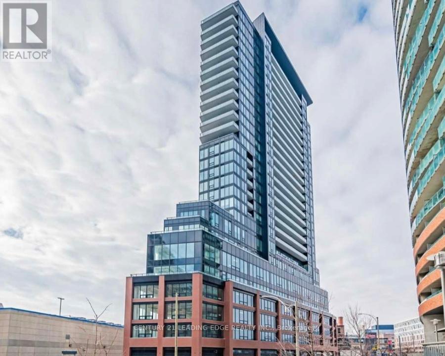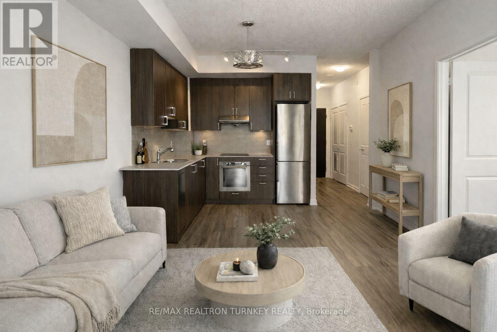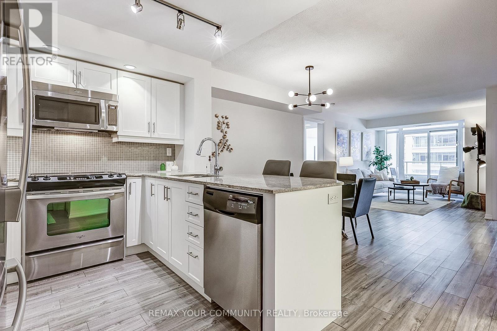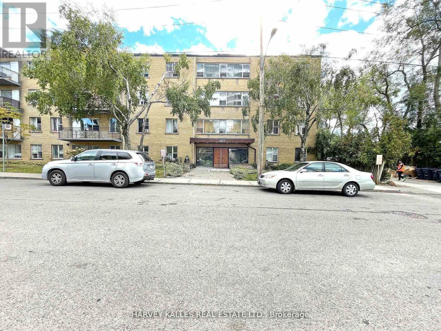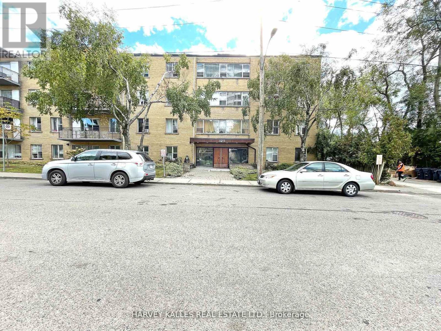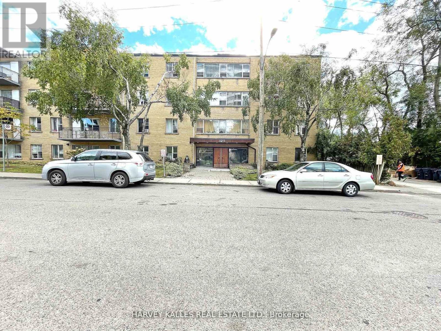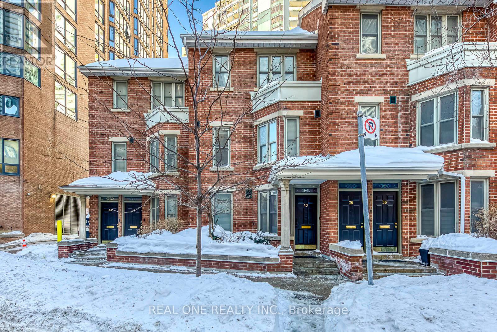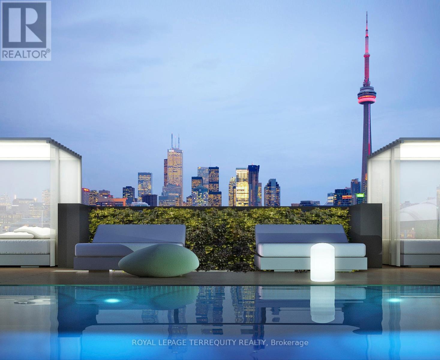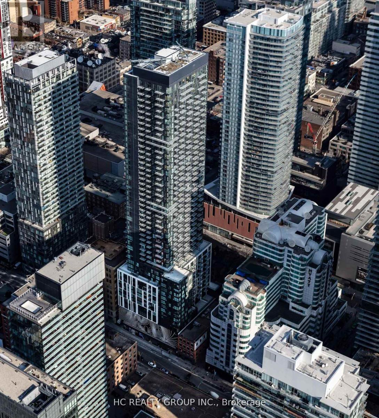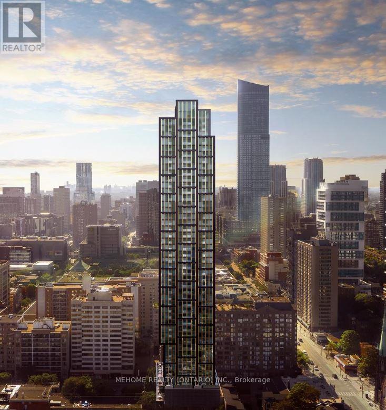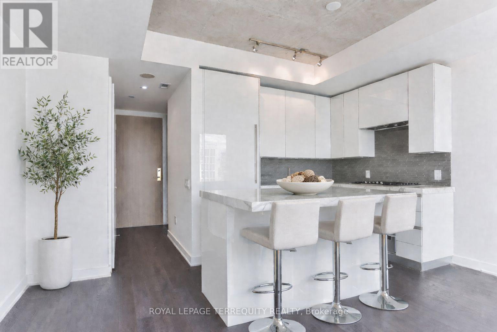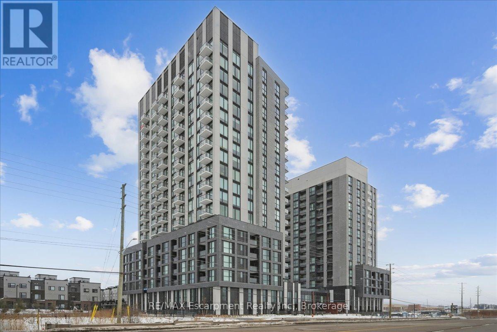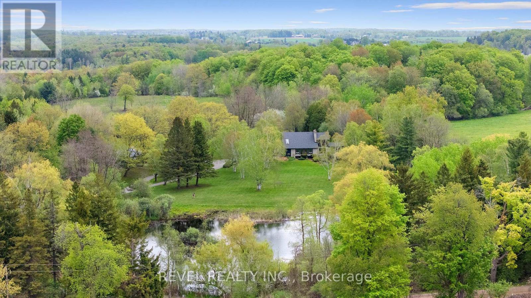Bsmt - 779 Wesley Drive
Oshawa, Ontario
Welcome to this bright and spacious 2 bedroom, 1 bathroom renovated, walkout basement apartment in a convenient Oshawa location. This well-maintained unit offers a comfortable living space with an open-concept layout, perfect for relaxing or entertaining and lots of light from french doors for unit! Both bedrooms are generously sized, and there is additional storage space for your convenience. Enjoy the ease of all-inclusive utilities-no need to worry about extra monthly bills. One parking space is included. Ideally located close to shopping, grocery stores, restaurants, schools, parks, and public transit, this apartment provides a great balance of comfort and convenience. Perfect for professionals or students looking for a well-kept home in a prime Oshawa neighbourhood. (id:61852)
RE/MAX Key2 Real Estate
1103 - 20 Minowan Miikan Lane
Toronto, Ontario
Furnished Loft Style condo is in the Trendy Queen Street West. This 1 + 1 Bedroom Tastefully Decorated Condo comes with an underground Parking . This is a perfect place to call home With an attractive Open Concept Layout, High Ceiling W/ Exposed Concrete, Floor To Ceiling Windows, with breathtaking South and East View. Chef's Kitchen With S/S Appliances. and a Practical and Useful Centre Island. Primary Bedroom has Wall To Wall Closet. with closet organizer. Great Building Amenities With Gym And An Amazing Party Room And A Roof Top Terrace To Lounge & Bbq area, Lovely Balcony With a Rare gas BBQ! Steps from TTC, Metro, Starbucks, and Queen Street Shops and Restaurants. (id:61852)
RE/MAX Hallmark York Group Realty Ltd.
Ph1920 - 60 Princess Street
Toronto, Ontario
A Premium Residence At Front St E & Sherbourne By Pemberton. 1 Bed + Den, Den Can Be Used 2nd Bedroom. Luxury Suite With Full Balcony. Bright And Spacious Layout, Brand New Appliances. Open Concept. Just Steps Away From The No Frills, Dollarama, St. Lawrence Market, The Waterfront, Convenient TTC Access. Amenities; Infinity- Edge Pool, Rooftop Cabanas, Outdoor BBQ Area, Games Room, Fully-Equipped Gym, Yoga Studio, Party Room, And More. Water And Internet Included. (id:61852)
Real Land Realty Inc.
314 - 9 Tecumseth Street
Toronto, Ontario
This is the unit you have been waiting for! Located in one of Toronto's most vibrant neighbourhoods. This custom luxury condo features one bedroom plus den, 9' high ceilings,fully open concept living area with access to a large balcony. Parking & Locker Included. With a walk score of 99 this location is steps to the best lifestyle Toronto has to offer. (id:61852)
RE/MAX Experts
1604 - 88 Harbour Street
Toronto, Ontario
Menkes Harbour Plaza Residences, 2 Bed/2 Bath Unit With Breathtaking View! Direct Access To Union Station, Ttc, Air Canada Centre, Lakeshore, Financial/Entertainment District, 24 Hr Concierge, Fitness Center, Indoor Swimming Pool. Check Out The Gorgeous Virtual Tour! Some Pictures Are Taken By Current Tenant. (id:61852)
Homelife Golconda Realty Inc.
4715 - 319 Jarvis Street S
Toronto, Ontario
Luxurious PRIME Condo, Corner Unit 2 Bed + 2 Full Bath Located on 47th Floor with Sunshine Unobstructed South-East Gorgeous Lake & City Views! Very Functional Layout, Floor-to-Ceiling Windows, 9ft Smooth Ceilings, Modern Kitchen with Built-in Appliances. 24-hour Concierge w/ Amenities, Steps to Subway Station, Ryerson Campus (Metropolitan University), George Brown, OCAD, Eaton Centre, Yonge-Dundas Square, City Hall, Shops, Restaurants, Banks, Transits, Parks, Easy Access to DVP & Gardiner, 6,500 Sq Ft Indoor and Outdoor Facilities, Gym, Meeting Room, Outdoor Patio, Yoga, Studio, Outdoor Games Lounge and Sundeck (id:61852)
RE/MAX West Realty Inc.
G3 - 38 Fort York Boulevard
Toronto, Ontario
If you're looking for a spacious 3-bedroom live/work townhouse with over 1,700 sq. ft. of thoughtfully designed living space, this is the one. Fully furnished and move-in ready, this beautifully upgraded home features an expansive living area and modern kitchen on the lower level, 3 generous bedrooms, and 3 bathrooms, including a private primary ensuite. Step outside to your own 350 sq. ft. terrace - perfect for relaxing or entertaining. (id:61852)
RE/MAX Crossroads Realty Inc.
815 - 39 Queens Quay E
Toronto, Ontario
Spectacular 1448 sq ft 2 bedrooms + den (the size of a bedroom)overlooking the lake. 2 full bathrooms + 1 powder room. 10 ft ceilings, Floor to ceiling windows, 2 balconies to watch the lake from, south-east view. Miele built-in appliances, Sub Zero fridge, granite countertops, generous storage space. Heated floor in primary bathroom. Fantastic amenities, only for the residents of 39 QOE, include: indoor pool, outdoor pool, 24 hr concierge, state of the art gym, sauna, steam room, lounge, party room, guest suites. Steps to Union station with Go train and Subway, Ferry to the island, banks, St Lawrence market, Front street, Financial district, Sugar beach and marina. Loblaws, Farm Boy, and LCBO across the street. Walk score 97/100. (id:61852)
RE/MAX Your Community Realty
2403 - 55 Skymark Drive
Toronto, Ontario
A Beautifully sun-filled, 1850 square foot condo offering spectacular panoramic views South to the City Skyline and west to glorious sunsets. Entrance admitted only through security manned gatehouse. Beautiful grounds with a canopied Porte Cochere for dropping off guests at the front door. There are also two tennis/pickeball courts on the property. Boasting large principal rooms including both a good sized family room that could easily be made into a large third bedroom. The renovated eat-in kitchen with stainless steel appliances and granite counters is ideal for preparing and enjoying family meals. The huge open concept Living/Solarium area offering dramatic south views is a perfect for large gatherings. The Primary bedroom has an ensuite bath and walk-in closet. 55 Skymark, The Zenith, has also recently renovated its common areas. The Beautiful lounge, sitting area and library by the Property manger's office is the social hub for the building while the new hallways are tastefully and elegantly appointed. The unit comes with 2 parking spots in the underground parking lot which has recently been updated and is well maintained. Updated bathrooms include: Quartz counters & updated cabinetry. Loads of storage, pantry. Amenities Incl: Indoor & outdoor pools, Squash/Racquet Ball, Billiards, Ping Pong ,2 Tennis courts/pickelball, Gym, Weight Rm, Hot Tub, Change Rms w/Saunas (id:61852)
Harvey Kalles Real Estate Ltd.
2015 - 87 Peter Street
Toronto, Ontario
Hello Central! Beautiful Condo At 87 Peter St Are Here. Right In The Heart Of The Entertainment District (Peter & Adelaide), Enjoy This Condo Unit For All That It Has To Offer! *Quality Built By Menks* *Hardwood Throughout* *Quartz Countertops* *Seamless Built-In Appliances (Including Microwave)* *Cascading * Blackout Roller Shades* *Open Balcony* See It Today! (id:61852)
Baytree Real Estate Inc.
26 Larkfield Drive
Toronto, Ontario
Prestigious Banbury Neighborhood Surrounded By Million Dollar Homes. Private Lot W/ Mature Trees. Nestled In Prestigious Edward Garden, Step Out To Rippleton P.S. School, Bonaventure Catholic School, York Mills CI. Close To Top Private Schools: Crescent & Toronto French School. Featuring bright, spacious bedrooms & a finished basement with large above-grade windows, maximizing natural light and usability. Perfect For Family Living. Minutes from SunnybrookPark, Edwards Gardens, Shops at Don Mills, and community centers, 404, 401 & Dvp. Minutes ToDowntown. (id:61852)
RE/MAX Realtron Barry Cohen Homes Inc.
1107 - 135 East Liberty Street
Toronto, Ontario
Many Reasons Why You Will Love This Gorgeous Suite In The Heart Of Liberty Village. Enjoy The Trendy, Urban Lifestyle At The Amazing Liberty Market Tower - This Unit Features One Of The Best 1+1 (Junior 2 Bedroom) Layouts, Offering 611 Sf Of Living Space Plus A Huge 95 Sf Balcony. The Large Den Can Serve As A 2nd Bedroom. Modern Open Concept Kitchen Features Quartz Counter Tops & Backsplash, Integrated Appliances, Stainless Steel Stove & Over The Range Microwave, Ensuite Laundry & Locker Included. Liberty Market Tower's Top-Notch Amenities Include An Amazing Gym/Fitness Centre, A BBQ Terrace, Lounge, Games Room, Loft, Private Dining Room, Private Conference Room & An Adorable Pet Relief Area On The 9th Floor For Your Pup To Do Their Business. Enjoy A Perfect Transit Score, Walk Score Of 96, Biker's Paradise Rating Of 93. Just Steps To It All Right Here In The Vibrant Liberty Village ~Trendy Shops, Cafes, Restaurants, Groceries, Banks, Fitness Centres, TTC, CNE & BMO Field, Waterfront & So Much More That Liberty Village Has To Offer. **Bonus Buyer Incentive - Seller Will Cover 2026 Property Taxes** (id:61852)
Century 21 Leading Edge Realty Inc.
409 - 50 Ann O'reilly Road
Toronto, Ontario
Welcome to 50 Ann O'Reilly Rd, one of Tridel's stunning residences in the highly sought-after Atria community in North York! This beautifully designed 1-bedroom-plus-den suite offers modern living at its finest. Perfect for first-time buyers, investors, or anyone looking for stylish urban convenience. Enjoy a bright, open-concept layout with 9-ft ceilings, floor-to-ceiling windows, wide-plank flooring, and a sleek contemporary kitchen featuring stainless steel appliances, granite countertops, and upgraded cabinetry. The spacious primary bedroom is a true retreat, complete with its own private 3-piece ensuite featuring a walk-in glass shower. The generous den offers excellent flexibility and can easily function as a guest room or home office, with the unit's second 2-piece bathroom conveniently located just across the hall. Step out onto your private balcony for fresh air and spectacular unobstructed views! The building showcases resort-style amenities, including a 24-hour concierge, state-of-the-art fitness studio, yoga & spin rooms, indoor exercise pool, steam room, party lounge, games room, media theatre, rooftop terrace, and even unlimited high-speed internet included in the condo fee. Live steps from the Don Mills Subway Station, TTC, Fairview Mall, restaurants, cafes, groceries, parks, and top-tier shopping - with effortless access to Hwy 401, 404, and the DVP. Move-in ready, exceptionally maintained, and built with Tridel's legendary quality. Experience true comfort, convenience, and luxury in one of Toronto's most connected neighbourhoods. Your next chapter starts at 50 Ann O'Reilly Rd, where modern living meets an unbeatable location! (id:61852)
RE/MAX Realtron Turnkey Realty
901 - 75 East Liberty Street
Toronto, Ontario
It's Not Just An Address - It's A Lifestyle. Welcome To Liberty Village. Live. Work. Play. This Rare & Luxurious 1,049 Sq Ft Suite Offers *2 Spacious Bedrooms* + *A Large Private Den* + *2 Full Bathrooms*, Finished W/ Marble Accents & Superior Upgrades Throughout. Thoughtfully Designed For Both Style & Function, The Suite Features Updated Cabinetry, FULL-SIZE Whirlpool Appliances, Fresh Paint & Elegant Designer Lighting That Elevates The Space With Warmth & Sophistication. The Open-Concept Layout Highlights The Generous Room Sizes, W/ A Full Dining Room & Breakfast Bar - Making It Ideal For Families, Entertainers, Work-From-Home Professionals, Or Anyone Craving SPACE To Truly Unwind. Both Bedrooms Offer *Walk In Closets* & Oversized Ensuite Baths. The Den Can Easily Accommodate A 3rd Bed If Desired. + Storage Galore! A Rare Bonus Is The Permitted Use Of A BBQ On Your Generous Size, Private Balcony. Enjoy The Unexpected Convenience Of The **Parking Spot & Locker Located Steps Apart**. Residents Benefit From 24-Hour Concierge & Security, Ample Visitor Parking, & Resort-Style Amenities Incl: Indoor Pool, Fully Equipped Fitness Centre, Party & Games Rooms, Rooftop Terrace, Theatre Room, Guest Suites, & Much More. Step Outside & Immerse Yourself In The Community - Dog Parks, Restaurants, Cafés & Lamport Stadium Are All Nearby. Take Part In Vibrant Local Events & Walk To Grocery Stores, TTC Access & All Transportation Options, Personal Services, & Shopping At Shops At King Liberty. All Of This Just Moments From The Unmatched Energy Of King West - The City's Most Dynamic & Sought-After Neighborhood. Welcome Home! (id:61852)
RE/MAX Your Community Realty
102 - 125 Shelborne Avenue
Toronto, Ontario
This recently renovated unit features a big and bright living area, laminate flooring through-out, stainless steel appliances and an unbeatable prime location near Bathurst and Lawrence. You're only steps to shops, restaurants, public transportation and Hwy401. Coin Laundry conveniently located on the main floor. Heat and water are included in rent. Hydro is extra. Parking is available for an additional $100. Tenants pay for Internet, Cable TV, Telephone. No pets and non-smokers please. (id:61852)
Harvey Kalles Real Estate Ltd.
4 - 125 Shelborne Avenue
Toronto, Ontario
This recently renovated unit features big and bright living area, laminate flooring through-out, stainless steel appliances and unbeatable prime location near Bathurst and Lawrence. You're only steps to shops, restaurants, public transportation and Hwy 401. Coin Laundry conveniently located on the main floor. Heat and water are included in rent. Hydro is extra. Parking is available for additional $100. Tenants pay for Internet, Cable TV, Telephone. No pets and non-smokers please. (id:61852)
Harvey Kalles Real Estate Ltd.
2 - 125 Shelborne Avenue
Toronto, Ontario
Newly and Fully renovated, Freshly painted, Bright and Spacious 2 bedroom Apartment at prime Bathurst and Lawrence location. Large living space and great layout! Steps to shops, Restaurants, Public transportation, Hwy 401 plus close proximity to top private schools. Coin laundry conveniently located on the main floor. Heat and Water are included in Rent. Hydro is extra. Parking is available for an additional $100. Tenants pay for Internet, Cable TV, Phone. Non smokers. No pets please. (id:61852)
Harvey Kalles Real Estate Ltd.
40 Irwin Avenue
Toronto, Ontario
5 Elite Picks! Here Are 5 Reasons To Make This Home Your Own: 1. Bright & Beautiful 3 Bedroom & 2 Bath Condo Townhouse in in Convenient Downtown Neighbourhood with 1,320 Sq.Ft. of Above-Ground Living Space! 2. Designer Eat-in Kitchen Boasting Quartz Countertops, Modern Cabinetry & High End Built-in/Integrated Appliances. 3. Bright & Spacious Open Concept Living Area with Pot Lights, Brick Fireplace/Feature Wall & Patio Door W/O to Large Balcony Overlooking Courtyard Area. 4. 3rd Bedroom/Office (No Closet) & 3pc Bath on Main Level Plus 2 Generous Bedrooms, Modern 4pc Bath & Convenient Upper Level Laundry on 2nd Level, with Primary Bedroom Featuring Double Closets & W/O to 2nd Balcony. 5. LOCATION! LOCATION! LOCATION! Fabulously Located in Downtown Toronto's Bay Street Corridor Just Steps to Wellesley or Yonge/Bloor Subway, U of T, TMU (Ryerson), Hospitals, Shopping, Restaurants & Many More Amenities... a Perfect 100 Walk Score!! All This & More! Private Street Entrance to Enclosed Porch Entry. Loads of Natural Light with Large Windows, Skylight & 2 W/O's. Hardwood Flooring Thru Both Levels. Includes 1 Underground Parking Space & 2 Huge Storage Lockers. (id:61852)
Real One Realty Inc.
Ph 1414 - 629 King Street W
Toronto, Ontario
A rare penthouse rising above the pulse of King West at the iconic Thompson Residences. This impeccably designed one-bedroom penthouse offers thoughtfully curated interior and exterior space, where light, scale, and modern design align seamlessly. Floor-to-ceiling windows and exposed 9' concrete ceilings set a calm, architectural tone, while the open-concept layout flows effortlessly into a sleek Scavolini kitchen featuring a statement island and stainless-steel appliances - perfect for entertaining or everyday living with intention. The primary bedroom is a private retreat, complete with custom built-in closets and a spa-inspired four-piece ensuite. Step outside to your large 82 sqf. private balcony and enjoy clear, unobstructed north views - ideal for slow mornings, sunset aperitifs, or intimate BBQs above the city. Residents enjoy a full suite of premium amenities including a state-of-the-art gym, outdoor pool, rooftop deck and garden, party and meeting rooms, media room, and 24-hour concierge. Just steps from Toronto's most coveted dining, nightlife, and TTC transit, this penthouse delivers a refined expression of urban living - polished, elevated, and effortlessly chic. (id:61852)
Royal LePage Terrequity Realty
Ph112 - 87 Peter Street
Toronto, Ontario
Do Not Miss Your Chance To Move Into This Stunning *Furnished!* Penthouse Located In The Heart Of The Entertainment District, Close To All Amenities! High-Demand Community With Amazing Neighbors. High-End Features & Finishes. 996 SqFt. It's Truly Spacious! Practical Layout, Boast Tons Of Storage & No Wasted Space. 10Ft Smooth Ceilings, Floor To Ceiling Windows Surround With Sun-Filled. Every Window In The Unit Offers CN Tower View. Hardwood Flooring Throughout The Entire Unit. Open Concept Gourmet Kitchen With *Miele* Integrated Sophisticated Appliances, Quartz Countertop, Tiles Backsplash. Two Good-Sized Bedrooms Come With Ceiling Lights. Master Bedroom Features Walk-In Closet & Double-Sink Ensuite Bathroom. An Entirely Open-Concept Den Provides Your Family With A Larger Activity Space. Unbeatable Comprehensive Building Amenities. Coveted Location, Everything Available Within Walking Distance! It Will Make Your Life Enjoyable & Convenient! A Must See! You Will Fall In Love With This Home! (id:61852)
Hc Realty Group Inc.
4115 - 319 Jarvis Street
Toronto, Ontario
Very New Condo And Excellent Location - This Unit Is Located On The 41st Floor And Features Unobstructed Views With Large Floor-To-Ceiling Windows Throughout The Space! Steps To UoT, Toronto Metropolitan University, And Mins To Subway/Bus Station. Parking Is Included With Top Of The Class Amenities - 24/7 Concierge; Indoor/Outdoor Co-Working Space And Gym/Fitness Centre Etc. parking is extra $150/mth (id:61852)
Mehome Realty (Ontario) Inc.
Ph 1414 - 629 King Street W
Toronto, Ontario
Toronto's Finest. Elevated. A rare penthouse perched above the energy of King West at the iconic Thompson Residences. This beautifully composed one bed penthouse offers over 774 sqf. of thoughtfully curated interior and exterior space, where design, light, and proportion come together seamlessly. Floor-to-ceiling windows and exposed 9' concrete ceilings create a calm, architectural backdrop, while the open-concept layout flows effortlessly into a refined Scavolini kitchen with a statement island and stainless-steel appliances. The primary bedroom is a serene retreat, complete with a built-in closet and a spa-inspired four-piece ensuite. Step onto the private 82 sqf. balcony and take in clear, unobstructed north views - an ideal setting for quiet mornings, evening aperitifs, or intimate BBQs above the city. Residents enjoy premium amenities including a state-of-the-art gym, outdoor pool, rooftop deck/garden, party/meeting room, media room and 24-hour concierge service. Just steps from Toronto's most coveted dining, nightlife, and transit via the Toronto Transit Commission, this penthouse offers a refined expression of urban living - elevated, composed, and effortlessly chic. (id:61852)
Royal LePage Terrequity Realty
1205 - 3079 Trafalgar Road
Oakville, Ontario
Discover contemporary living in this beautifully finished one-bedroom plus den, one-bath suite that perfectly balances style and practicality. Located on the 12th floor, this bright and airy home features large floor-to-ceiling windows that fill the open-concept layout with natural light and lead to a private balcony-perfect for relaxing or entertaining. Fully move-in ready, it offers a seamless blend of comfort and modern design. The versatile den provides valuable additional space and can easily serve as a nursery, children's playroom, home office, study area, or personal fitness zone-flexible to fit your lifestyle needs. Residents enjoy access to premium amenities, including 24-hour concierge service, a fully equipped fitness centre, elegant party room, stylish lounge, business and meeting spaces, a rooftop terrace, and convenient visitor parking. An innovative geo-exchange system ensures energy-efficient heating and cooling for year-round comfort. Ideally situated at Trafalgar and Dundas, you're steps from Sheridan College, everyday essentials, dining, and shopping, with Downtown Oakville just minutes away. Modern comfort. Flexible space. Exceptional convenience. (id:61852)
RE/MAX Escarpment Realty Inc.
15633 Kennedy Road
Caledon, Ontario
Idyllic Rural Caledon Location, A Winding Driveway Takes You To A Breathtaking 25-Acre Estate WithRolling Hills, ~8 acres Farmland, Offering Unparalleled Privacy Complete With A Large Tranquil Pond. TheMid-Century, Architecturally Inspirational Home Boasts Over 4,000 Sq.Ft. Of Potential. Equipped With A Detached 1,800+ Sq.Ft. Garage/Heated Workshop. Enter The Home To 18-Ft Ceilings, A Skylit Open-Concept Foyer, And Original Charm Throughout. A Classic Formal Study (Once A Garage) Features RichWood Wainscoting & Built-In Bookcases Reminiscent Of The Victorian Era. The Grand Living RoomShowcases A Floor-To-Ceiling Brick Wood-Burning Fireplace, Soaring 20-Ft Vaulted Ceiling, PanoramicScenic Front Yard & Serene Water Views. A Formal Dining Room With Hardwood. Kitchen OverlookingBackyard Trees & Wildlife, With Unique Cabinetry, Walk-In Pantry, And Centre Island. At The South End, A Stunning Sunroom Surrounded By Oversized Windows & High Ceilings + Wood-Burning Stove (non-operational), Offers Year-Round Nature Views Of Your Private Paradise. The Main Level Also Includes A 2-Piece Bath And A Mudroom With Separate Entrance. Upstairs, The Primary Suite Boasts Built-In Closets AndA Spa-Sized 4-Piece Ensuite With A Jetted Tub, Alongside Two Additional Bedrooms And A 4-Piece MainBath. The Semi-Finished Lower Level Features A Spacious Rec Room, Extra Bedroom, Utility Room & A Walkout Mudroom with Roughed-In Bathroom Easily Convertible Into An In-Law Suite. A Rare OpportunityTo Own A Private Estate Just Minutes From Major Highways And Caledon Amenities,Terra Cotta, RenownedGolf Courses, Conservation Areas & 45-min commute to Pearson Airport. Your Dream Country Retreat Awaits. (id:61852)
Revel Realty Inc.
