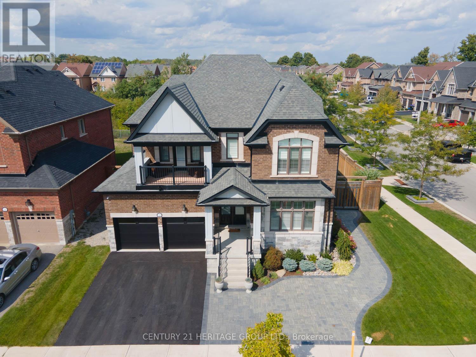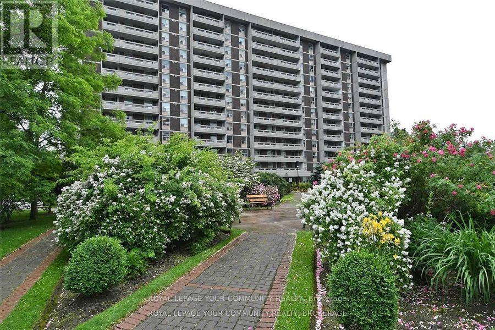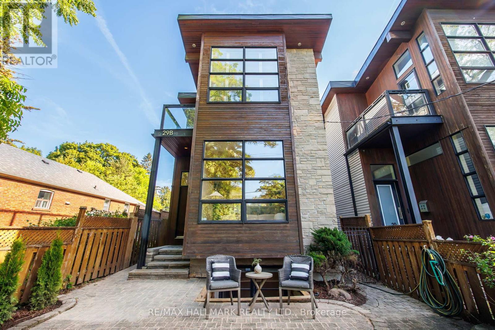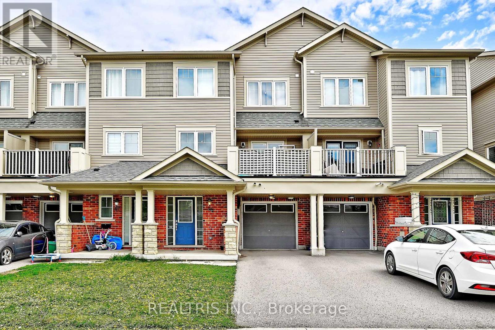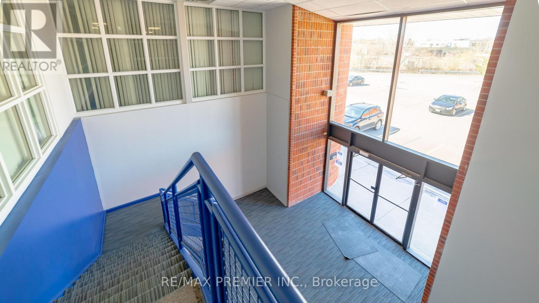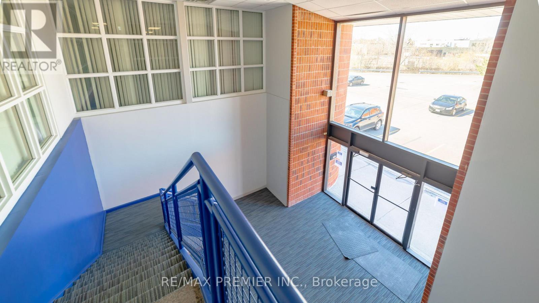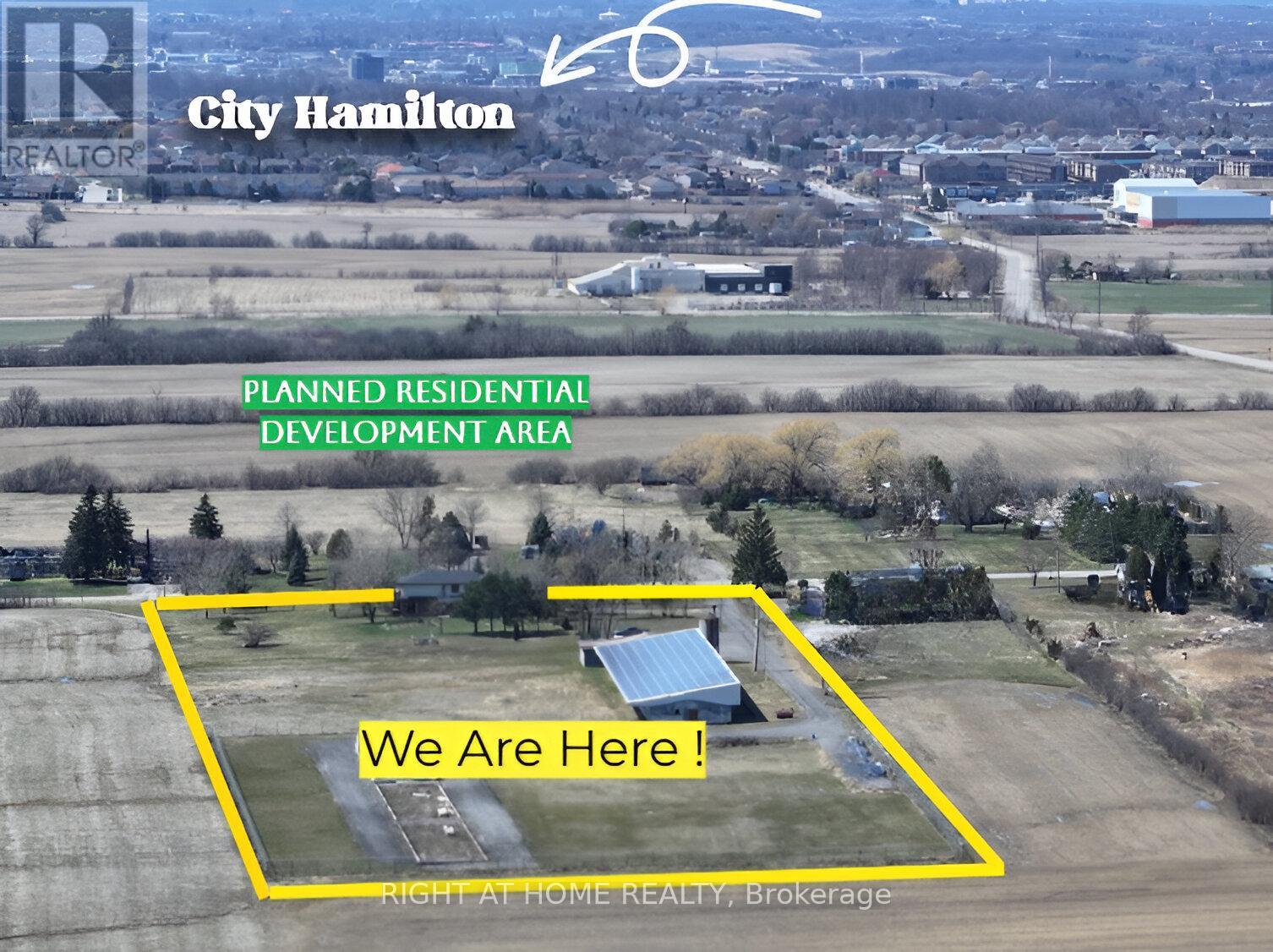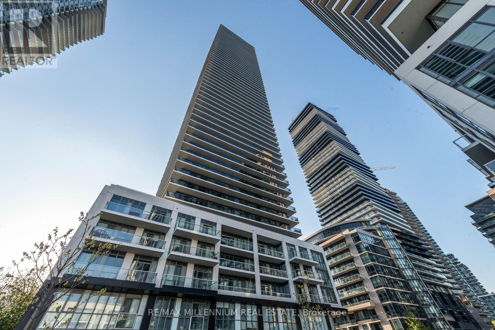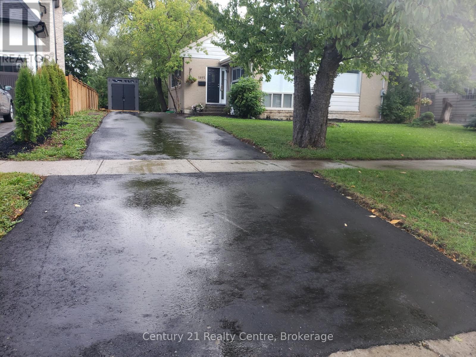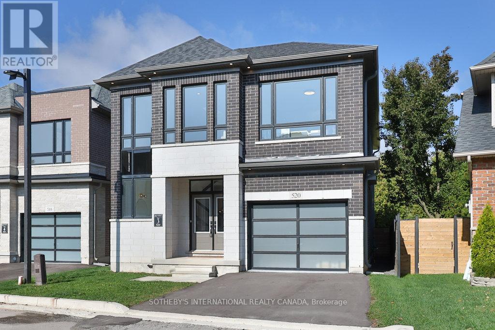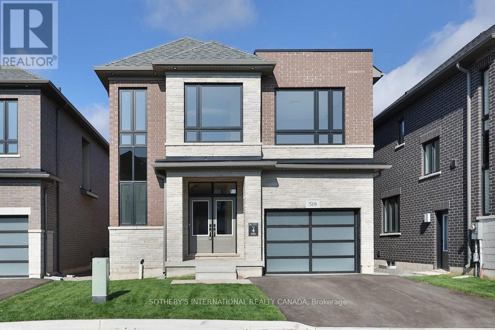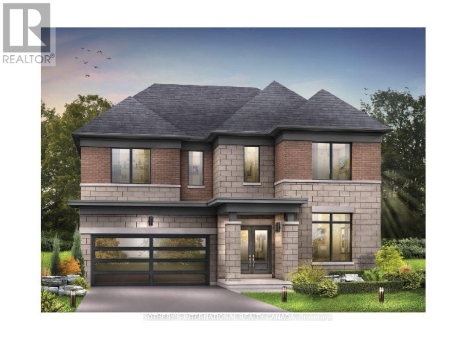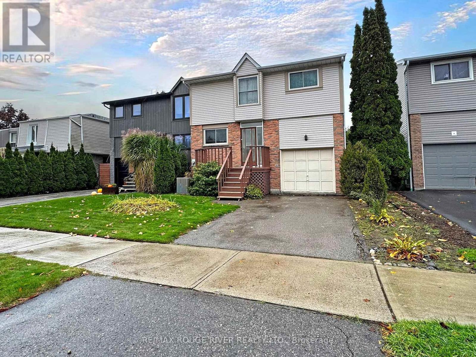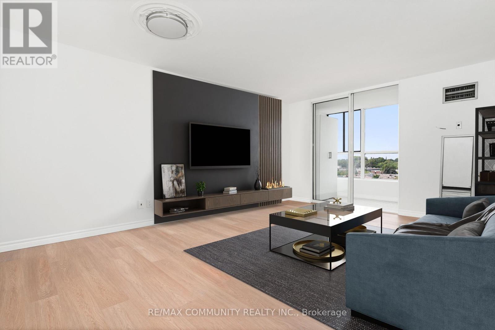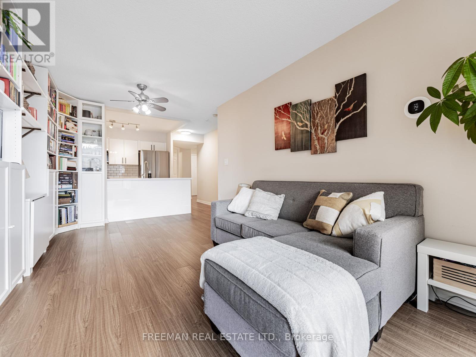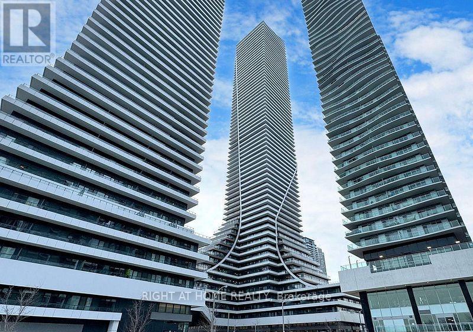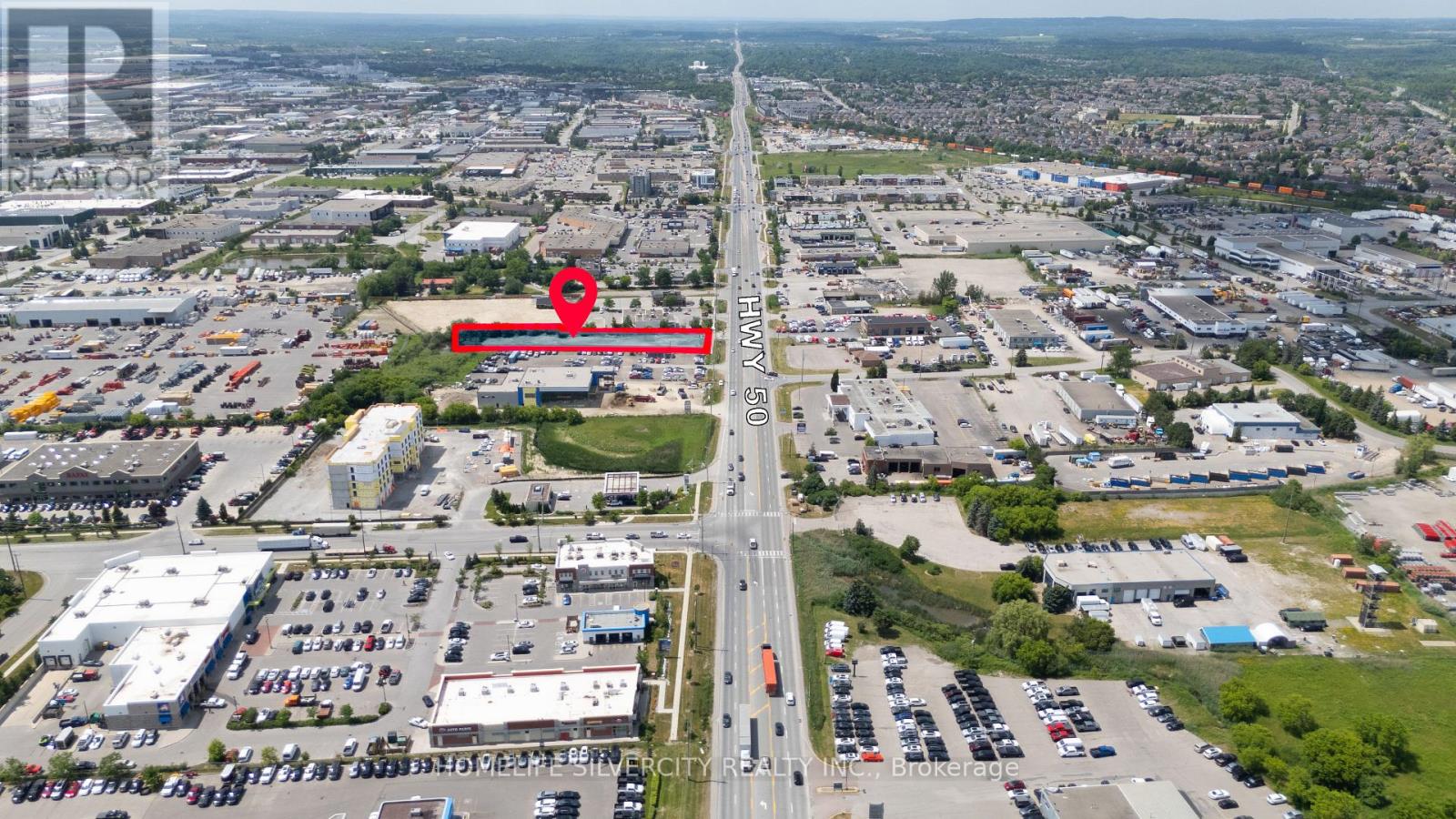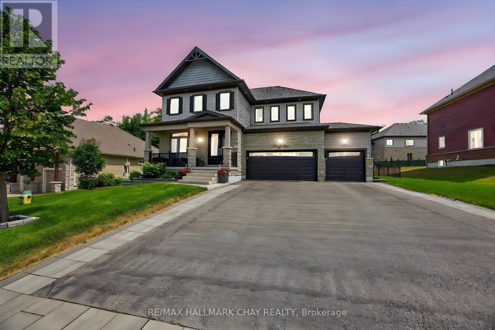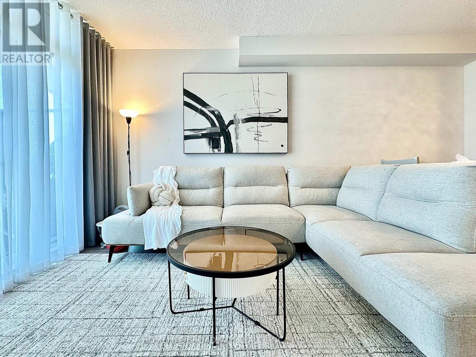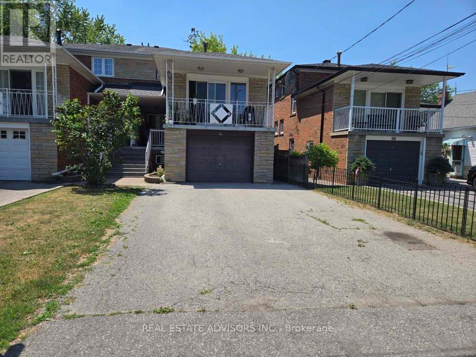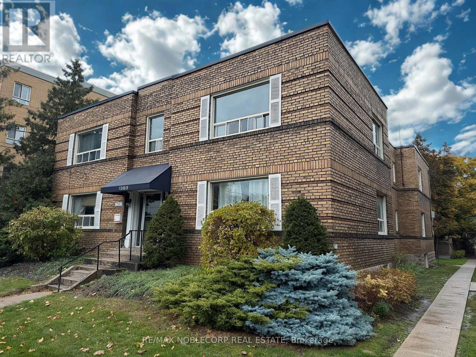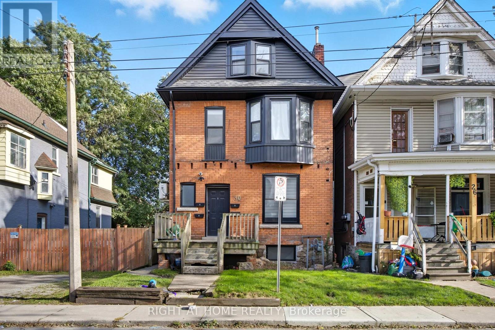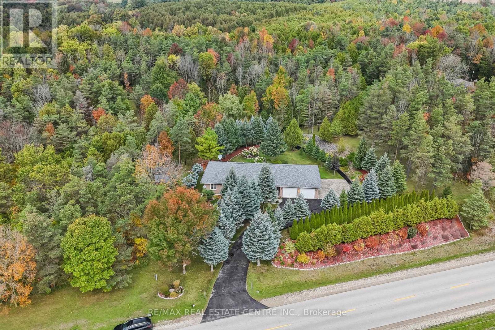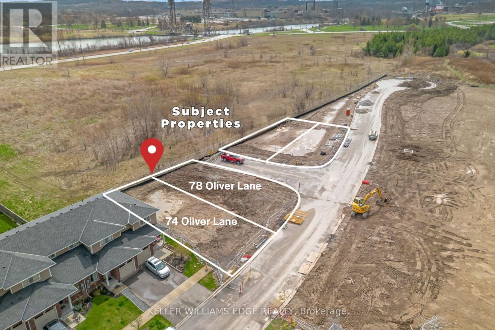1300 Butler Street
Innisfil, Ontario
Welcome to 1300 Butler in beautiful Innisfil, a stunning home offering 3,685 sq. ft. of luxurious living space with top-quality finishes and upgrades throughout. Upon entering, you'll be greeted by a soaring foyer that leads into an open-concept modern living area. The gourmet chef's kitchen features a large center island, a walk-through pantry with extra cabinetry, a bar fridge, and an additional dishwasher, seamlessly flowing into a formal dining area. Overlooking the kitchen is a spacious family room, complete with a gas fireplace and a coffered ceiling. The main floor also includes a den/office and a mudroom with convenient access to the three-car tandem garage. The upstairs level boasts a luxurious primary bedroom with a 9 ft tray ceiling, separate HVAC, a large spa-like 5-piece ensuite bathroom with a double-sided fireplace, and a generous walk-in closet. All three additional spacious bedrooms come with walk-in closets and their own private washrooms. One of the secondary bedrooms also offers a walk-out balcony. Throughout the home, you'll find hardwood floors, pot lights, custom built-ins in every closet, and coffered ceilings in several rooms. Please refer to the attached feature list for a comprehensive overview of all upgrades. This home is situated on a spectacular premium ravine lot that has been fully landscaped, featuring 7-foot privacy fencing, an irrigation system, a 20 ft x 50 ft patio with concealed lighting, and a 16 ft x 14 ft gazebo with remote-controlled screens, perfect for entertaining or just relaxing with a glass of wine. The three-car tandem garage is heated, has epoxy floors, sidewall organizers, and is roughed in for an EV charger. This is truly a must-see property! Please review the feature and upgrade list attached to listing***. (id:61852)
Century 21 Heritage Group Ltd.
1004 - 50 Inverlochy Boulevard
Markham, Ontario
Stunning & Exceptionally Spacious 3-Bedroom, 2-Bath Condo in Thornhill Offering an impressive 1,240 sq. ft. of fully renovated living space plus 120 sq. ft. of balcony with the perfect vantage point to watch breathtaking evening sunsets. The designer kitchen with a large island is ideal for entertaining, featuring quartz countertops and backsplash, all stainless steel appliances, and smooth ceilings with pot lights that flood the space with brightness and warmth. Enjoy an abundance of natural light and generously sized bedrooms with ample closet space. This beautiful condo truly has it all- A must see! (id:61852)
Royal LePage Your Community Realty
29b Beechwood Drive
Toronto, Ontario
Rarely available modern 2 + 1 bedroom home backing onto the Don Valley ravine. The open concept main floor is filled with natural light from expansive front windows overlooking the trails, creating a seamless connection to nature right outside your door. Upstairs, two spacious bedrooms lead to a private rooftop patio the ultimate spot for entertaining or quiet evenings under the stars. The fully finished basement offers a flexible bedroom/office space with a walkout to the rear laneway and convenient carport parking. A unique opportunity to enjoy urban living with direct access to the Don Valley trail system, parks, and transit, all in a quiet, tucked-away setting. (id:61852)
RE/MAX Hallmark Realty Ltd.
85 Tabaret Crescent
Oshawa, Ontario
Don't Miss This Incredible Opportunity! This Well-Maintained Freehold 2-Bed, 2-Bath Townhome Is Nestled in a Desirable Family-Friendly North Oshawa Community. Features Include Direct Garage Access from the Foyer, an Open-Concept Second Level with Hardwood Floors, a Modern Kitchen with Stainless Steel Appliances, and Walkout to a Private Balcony. The Third Floor Offers Two Spacious Bedrooms, a 4-Piece Bath, and Convenient In-Suite Laundry. Just Move In and Enjoy! (id:61852)
Realtris Inc.
2000-34 - 1225 Kennedy Road
Toronto, Ontario
Fully furnished professional office space available immediately in an ideal location of Scarborough. Easy access from Highway 401. Includes prestigious office address, high-speed internet, reception services, client meet-and-greet, telephone answering, access to board rooms and meeting rooms, shared kitchen/lunchrooms, waiting areas, and printer services. Ideal for professionals and established business owners. Ample free parking available. (id:61852)
RE/MAX Premier Inc.
2000-30 - 1225 Kennedy Road
Toronto, Ontario
Fully furnished professional office space available immediately in an ideal location of Scarborough. Easy access from Highway 401. Includes prestigious office address, high-speed internet, reception services, client meet-and-greet, telephone answering, access to board rooms and meeting rooms, shared kitchen/lunchrooms, waiting areas, and printer services. Ideal for professionals and established business owners. Ample free parking available. (id:61852)
RE/MAX Premier Inc.
96 Second Road E
Hamilton, Ontario
Rare 7-Acre Income-Generating Farm Future Urban Edge of Hamilton! Incredible opportunity to own a revenue-producing farm just steps from Hamilton urban expansion zone with the possibility of city sewer and water services being installed soon ! Perfect for investors, entrepreneurs, or anyone seeking a self-sustaining property with major upside. Land & Buildings: 7 Acres | 3,700 ft 4-Bedroom Home | 9,250 ft Barn | 150kW Solar Roof Project Dual driveways and ample parking . Multiple Income Streams: A. Greenhouse Operation: 7 greenhouse permits (1 built, 2 foundations ready), fenced zone with year-round asphalt driveways, all structural components included . B. Chicken Processing Facility: 2,000 ft licensed processing area, TRQ-eligible under CUSMA/WTO/TPP, ~$100,000/year income potential, C. Solar Energy: FIT1 project generating ~$125,000/year at $0.713/kWh, contract secured until Oct 2035 10.5 years of guaranteed income Additional D. Rental Income: 7,000 ft of indoor storage space inside the barn perfect for leasing to farm businesses or storage needs. The Home: Spacious 4 Bedrooms | 2.5 Baths | 2 Kitchens (ideal for multi-gen living or farm staff), antique marble fireplace, hardwood/tile floors, bonus room above garage, new roof (2024) . Water & Utilities: City water delivery (cistern), septic system, and two 50-ft deep wells (house irrigation + barn automation). Future Growth: Located directly along Hamilton official expansion boundary ready for major appreciation as urban development moves closer. Bonus: The senior and experienced owner is willing to fully train the new buyer in all aspects of the business and property management hoping to pass on his legacy and see this thriving operation grow even stronger. Ideal for: Investors, commercial farmers, poultry processors, greenhouse operators, and lifestyle buyers seeking a rare blend of income and long-term growth. (id:61852)
Right At Home Realty
4801 - 70 Annie Craig Drive
Toronto, Ontario
Welcome to Vita Two Condominiums at 70 Annie Craig Drive - where modern design meets lakeside living. This stunning 1 bedroom, 1 bathroom suite features a thoughtfully designed open-concept layout perfect for both everyday living and entertaining. The bright living area seamlessly flows onto a private balcony, providing breathtaking views of the surrounding cityscape and glimpses of Lake Ontario.The gourmet kitchen offers contemporary cabinetry, quartz countertops, built-in appliances, anda stylish backsplash, combining elegance with functionality. The bedroom boasts floor-to-ceiling windows and ample closet space, while the modern 4-piece bath is designed with sleek finishes.Residents of Vita Two enjoy a long list of world-class amenities, including a fully equipped fitness centre, outdoor pool, yoga studio, party room, rooftop terrace with BBQs, and 24-hour concierge services. The building is also energy-efficient and well-managed, ensuring comfort and peace of mind.Located in the heart of Humber Bay Shores, this condo places you steps away from waterfront trails, parks, boutique shops, trendy cafes, and fine dining. Quick access to the Gardiner Expressway makes commuting to downtown Toronto or the airport simple and efficient.Whether you're a first-time buyer, investor, or downsizer, this residence offers the perfect balance of luxury, convenience, and lifestyle. Don't miss your chance to be part of one of Toronto's most sought-after waterfront communities. (id:61852)
RE/MAX Millennium Real Estate
1491 Pembroke Drive
Oakville, Ontario
Attention Developers & Builders! Rear opportunity to own an extra deep, Ravine, and Pie-shaped lot over 80 feet wide at the rear end. The existing 3 Bdrm Bungalow was fully renovated from top to bottom in the year 2020 with modern finishes. Over 150 Feet deep lot back onto Munn's Creek, located among lots of newly developed multi-million dollar homes. Demolish and build or live in this upscale neighborhood. Situated in a very desirable College Park area. Roof was replaced in 2019, Driveway was replaced in 2020. Currently tenanted to a triple A tenant on a month to month lease. Tenant willing to stay if buyer wishes to assume tenancy. Property priced for just the lot, house is a bonus. (id:61852)
Century 21 Realty Centre
520 Markay Common
Burlington, Ontario
This brand-new custom-built Bateman Model (2,535 sq.ft. + 720 sq.ft. finished lower level) is part of an exclusive collection of homes by Markay. With its counterpart next door also available, this is an exceptional opportunity to secure one of these residences in sought-after South Burlington. The home showcases 9' smooth ceilings on both the main and upper levels, heightened interior doors, hardwood flooring, and oak staircases with wrought iron pickets. A chef-inspired kitchen with quartz countertops anchors the open-concept design, while spa-like bathrooms and elegant details are featured throughout. The fully finished lower level extends the living space with a recreation room, full bath, and flexible office/bedroom-[perfect for guests, in-laws, or a private work-from-home setup. Set on a private road just steps from the waterfront, trails, and Joseph Brant Hospital, Bellview by the Lake blends luxury living with a coveted lifestyle location. Don't miss this rare chance to call one of these Bateman models your own. (id:61852)
Sotheby's International Realty Canada
518 Markay Common
Burlington, Ontario
Brand new custom built home in Bellview by the lake! The Bateman Model (2535 sq.ft. + 720 sq.ft. in basement( features 9' smooth ceilings on the first and second floor with heightened interior doors, hardwood flooring, oak staircases with wrought iron pickets, and a gourmet kitchen with quartz countertops. Spa-inspired bathrooms and high-end details are showcased throughout. The fully finished lower level offers an office or bedroom, recreation room, and full bath-ideal for guests, in-laws, or home office use. This exclusive community of custom homes on a private road just steps from the waterfront, trails, and Joseph Brant Hospital. Built by Markay Homes, these residences combine luxury finishes with a prime lifestyle location. Don't miss this rare opportunity to enjoy lakeside living in South Burlington. (id:61852)
Sotheby's International Realty Canada
514 Markay Common
Burlington, Ontario
Welcome to "The Brock" - an exceptional custom residence in Bellview by the Lake, South Burlington's premier lakeside enclave crafted by Markay Homes. Designed to elevate everyday living, this impressive 3,388 sq. ft. home blends refined luxury with timeless craftsmanship. Currently taking shape, it offers a rare opportunity to select your preferred colours and finishes, ensuring the home reflects your personal style. Step inside to smooth 9' ceilings on the first and second floors with heightened interior doors, wide-plank hardwood floors, 5 1/4" baseboards and solid oak staircases with wrought iron pickets. The gourmet kitchen showcases quartz countertops, custom cabinetry, stainless steel appliances, and a full-wall pantry offering the perfect blend of style and function. Upstairs, the primary suite offers a peaceful retreat with dual closets and a spa-like ensuite featuring a free-standing tub and glass shower enclosure. Spacious additional bedrooms provide room for family or guests. This unique floorplan has two staircases to the basement offering private access. Steps to the lake, Joseph Brant hospital, Spencer Smith park and vibrant downtown Burlington with trendy shops, gourmet dining, and entertainment. An incredible blend of luxury, convenience, and lakeside living. Model home available for private viewing. (id:61852)
Sotheby's International Realty Canada
1980 Bowler Drive
Pickering, Ontario
*LOCATION*LOCATION*LOCATION* SPACIOUS AND BRIGHT FAMILY HOME WITH VERY DESIRABLE FLOOR PLAN WITH DINING ROOM OVERLOOKING THE LIVING ROOM THAT HAS A WALKOUT TO DECK AND POOL WITH A VERY PRIVATE BACKYARD* FORCED AIR GAS FURNACE AND CENTRAL AIR CONDITIONER NEW IN 2025* ROOF APPROXIMATELY 9 YEARS OLD.* SAME OWNER FOR 26 YEARS* LIVE IN THE HEART OF PICKERING IN SOUGHT AFTER LIVERPOOL COMMUNITY. THIS FULLY FINISHED HOME HAS A BRIGHT AND SPACIOUS LAYOUT AND A DREAM BACKYARD THAT OFFERS INCREDIBLE PRIVACY* REC ROOM HAS RECENTLY BEEN RENOVATED AND HAS A WET BAR WITH FRIDGE AND PLENTY OF STORAGE* GREAT LOCATION NEAR PICKERING GO STATION, HIGHWAY 401, PARKS, SCHOOLS, AND ALL AMENTIES. (id:61852)
RE/MAX Rouge River Realty Ltd.
501 - 330 Mccowan Road
Toronto, Ontario
Immaculate Condition***Renovated from Top to Bottom by a Licensed Contractor***Kitchen Features Brand New S/S Appliances & has a Pull-out Cabinet for Waste & Recycling***Spacious Bdr w/ Pot Lights & Large Closet***Efficient Layout***All Utilities Included (Hydro, Water & Heating)***In-suite Laundry***Unit Comes W/ 1 Owned Parking Spot & 1 Owned Locker***State Of The Art Amenities Building***TTC At Your Doorstep & Walking Distance To Groceries!***Perfect For End-User Or Investment Property!***Very Clean Unit***Underground Parking Spot is Close To the Building Entrance***Very Low Property Taxes (id:61852)
RE/MAX Community Realty Inc.
508 - 260 Merton Street
Toronto, Ontario
This 725 sq. ft. suite is sure to impress. Need a home office or an extra bedroom? The spacious den features a full door, offering the flexibility to adapt the layout to your lifestyle. Thoughtfully designed, the unit includes a welcoming foyer and plenty of storage with multiple closets. Recent upgrades shine where they matter most - a brand-new full size kitchen, flooring, and appliances. Enjoy the convenience of a parking space, locker, and private balcony. The building is exceptionally well managed by its original property manager. Ideally located just steps from the TTC and everyday essentials, yet surrounded by the tranquility of the Beltline Trail and nearby green spaces. (id:61852)
Freeman Real Estate Ltd.
3415 - 30 Shore Breeze Drive
Toronto, Ontario
Welcome To Eau Du Soleil By Empire Communities. Enjoy Cool Living At Humber Bay Shores. With It's Awe-Inspiring Vistas, This One Bedroom + Tech/Media Unit At 486 SqFt + 100 SqFt Balcony Cleverly Optimizes Every Inch Of Usable Space. Quartz Counter Tops, Stainless Steel Kitchen Appliances Complement This Functional Kitchen. Spacious Walk Out To An Expansive Balcony From Both The Bedroom And Living Areas. Enjoy All That Lake Side Living Has To Offer. Boardwalk Strolls, Trails, Beaches, Cafes, Restaurants. Easy Access To Major Highways, TTC, Go Transit And Great Shopping (id:61852)
Right At Home Realty
12544 Highway 50
Caledon, Ontario
Opportunity To Lease 1.46 Acres Allowing Car dealerships, Construction/Landscaping Equipment and many more. Located At HWY 50 & Industrial Road. Available immediately with Min term of 1 Year & max 36 Months. Property Also Available For Purchase. (id:61852)
Homelife Silvercity Realty Inc.
41 Landscape Drive
Oro-Medonte, Ontario
Immaculate Executive Home with Pool, 3-Car Garage & Ideal Multi-Generational LayoutWelcome to 41 Landscape Drive, located in the sought-after community of Horseshoe Valley. This beautifully maintained home offers the perfect blend of luxury, space, and functionalityjust minutes from golf courses, ski hills, the Vettä Nordic Spa, and scenic trails. Nestled in a growing, family-friendly neighbourhood with a new elementary school and community centre under construction, this location offers both lifestyle and long-term value.Inside, youll find soaring ceilings, engineered hardwood floors, porcelain tile, pot lights, and custom window treatments throughout. The main floor features a formal dining room, a private home office, and a spacious open-concept living room with a gas fireplace and custom built-ins. The chef-inspired kitchen boasts a large island, granite countertops, and a walkout to your private backyard oasis.Ideal for multi-generational living, the upper level includes two primary suitesone with dual closetsand both with private ensuites. Two additional bedrooms share a full bathroom. The finished basement adds even more living space, featuring a large rec room, fifth bedroom, 3-piece bath, and an infrared sauna.Step outside to a fully landscaped and private backyard, complete with a 32 x 16 in-ground pool with three cascading fountains, custom stone patio, built-in firepit, two gas BBQ hookups, and a poolside change house/barall surrounded by wrought-iron fencing and lush perennial gardens.Additional highlights include a 3-car garage, double-door entry, and nearby parks offering tennis, pickleball, and basketball courts. This is a rare opportunity to own a home that truly offers it allluxury, space, and convenience in one of Oro-Medontes most desirable communities. (id:61852)
RE/MAX Hallmark Chay Realty
1604 - 1328 Birchmount Road
Toronto, Ontario
Good Vibes Flow Through This Beautiful And Well Maintained, Spacious 1 + Livable Den! Lots of Natural Light Coming Through The Floor to Ceiling Windows in Both The Bedroom And Living Room! Further Enjoy The Positive Space By It's Crystal Clear Unobstructed Views From The Open Balcony! A Very Comfortable And Practical Layout Flows All The Way To The Spacious Kitchen. Home Chefs Can Appreciate All The Prep And Storage Space, Plus The Modern Stainless Steel Kitchen Appliances. Whether You Work From Home Or Just Need Another Livable Space, The Den Is A Place Of Possibilities! This Unit Includes 1 Parking Space And Just Across, A Locker That Can Fit Bicycles. If You Had a Long Day At Work, You Can Unwind By Using the Building's Amenities, Such As The Indoor Pool, Hot Tub and Exercise Room. Most Importantly, The Unit Is Located Conveniently Nearby Grocery Stores, Parks, Shopping Plazas, Highly Rated Restaurants and Is Only A 10 minutes Drive To The Scarborough General Hospital! Great For Doctors And Health Care Workers Who Want To Live Close To Work! TTC Public Transportation Just Steps Away At the Corner/Intersection! Easy Access To Highway 401, Costco, Walmart, Scarborough Town Centre. Extremely Safe With 24 Hour Security/Concierge! It is Definitely Worth To Take A Good Look At This One! MOTIVATED SELLERS (id:61852)
Homelife Broadway Realty Inc.
56 Jeavons Avenue
Toronto, Ontario
Versatile Semi-Detached Home with 3 Separate Units on a Quiet, Tree-Lined Dead-End Street! Ideal for investors or multi-generational living, this property features a 2-bedroom main floor unit, 2-bedroom upper unit, and a bright 1-bedroom walkout basement unit that doesnt feel like a basement. Easily convertible back to a single-family home or continue as an income-generating property. Located in one of the city's most convenient neighbourhoodssteps to schools, transit, parks, coffee shops, and all essential amenities! (id:61852)
Real Estate Advisors Inc.
8 - 1383 Bayview Avenue
Toronto, Ontario
Beautifully renovated 1-bedroom apartment, nestled in the prestigious Bayview - Leaside neighborhood. Bright and spotless with modern finishes, and newer appliances, and laminate floors. Enjoy a peaceful view overlooking the charming neighborhood, a well-maintained building with a beautiful, shared backyard, card-operated laundry facilities, and optional carport parking. Steps to TTC, Sunnybrook, shops, cafes, and parks - the perfect blend of comfort, convenience, and serenity. Water and heat are included in the lease. (id:61852)
RE/MAX Noblecorp Real Estate
3 - 30 Stirton Street
Hamilton, Ontario
Newly renovated bachelor loft unit with a separate walk-up entrance and open-concept living space. Features a modern kitchen with stainless steel appliances, quartz countertop, and stacked laundry. Includes a full 4-piece bathroom with modern finishes. The living/bedroom area is spacious and filled with natural light. Gas is included in the lease price; water and hydro are separately metered. Bright, open studio-style unit located on the transit line, just a 10-minute drive to McMaster University and Hamilton General Hospital. Parking available for $50/month. (id:61852)
Right At Home Realty
122769 Grey 9 Road
West Grey, Ontario
A Nature Lover's Dream Retreat! Set on just over 2 acres of lush, landscaped beauty, this stunning raised bungalow offers the perfect blend of comfort, charm, and functionality-inside and out. From the moment you arrive, the winding paved driveway, mature trees, and blooming perennial gardens set the tone for this private country oasis. Step inside to find a bright, open-concept layout featuring an oversized great room, entertainer's kitchen, and spacious dining area-all surrounded by large sun-filled windows that showcase the property's serene views. The generous primary suite is your personal escape, complete with a modern ensuite and tranquil backyard outlook. Two additional bedrooms, a stylishly updated main bath with double vanity, main floor laundry, and interior access to the oversized 2-car garage with extra storage make everyday living effortless. The lower level offers even more space for family and guests, featuring a sprawling open-concept family room, two versatile rooms/bedrms/flex spaces, upgraded 3-piece bath, pot lights, above-grade windows, and abundant storage throughout. Step outside to your private outdoor haven-complete with a charming summer kitchen outbuilding, gazebo, multiple entertaining zones, fire-pit area, manicured lawns, and mature gardens perfect for gatherings of any size. Whether you're hosting summer BBQs, stargazing by the fire, or simply unwinding in nature, this property delivers the peace and privacy you've been dreaming of. With its combination of space, quality, and setting, this is a truly special home that rarely comes to market. Experience the best of country living-without compromise. (id:61852)
RE/MAX Real Estate Centre Inc.
74 & 78 Oliver Lane
St. Catharines, Ontario
Rare, Ready-to-Build Opportunity in the Heart of St. Catharines! Seize the chance to bring your vision to life in a well-established community where all the groundwork has been done - simply step in and start building. Perfect for developers, investors, or builders, this property offers exceptional potential whether you plan to build and sell or build and hold. Future residents will fall in love with the convenient access to schools, parks, shopping, and major highways, making it a location that checks every box for homebuyers. Opportunities like this are not common, especially with approvals already in place, so secure your next profitable project today and build something remarkable in St. Catharines! (id:61852)
Keller Williams Edge Realty
