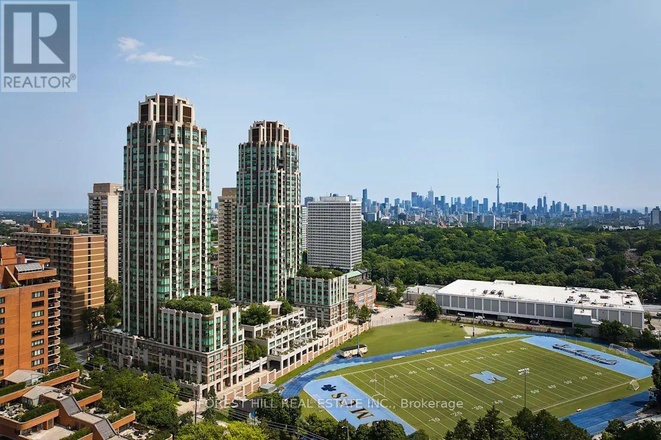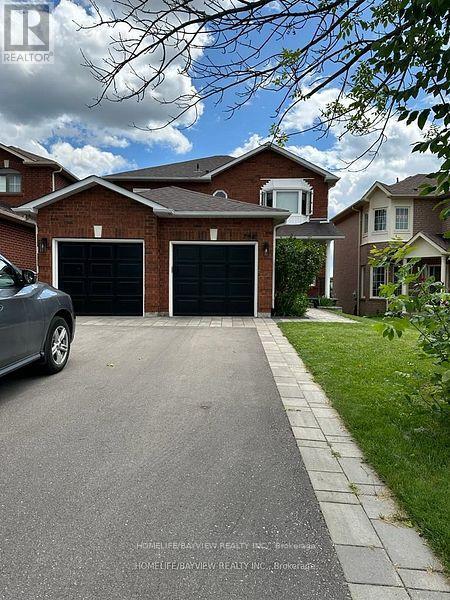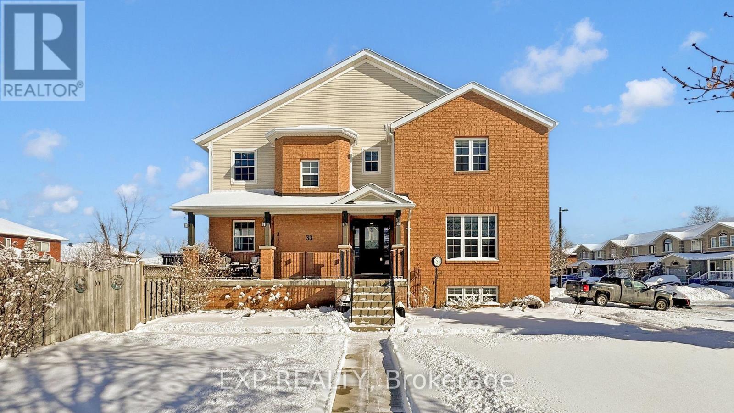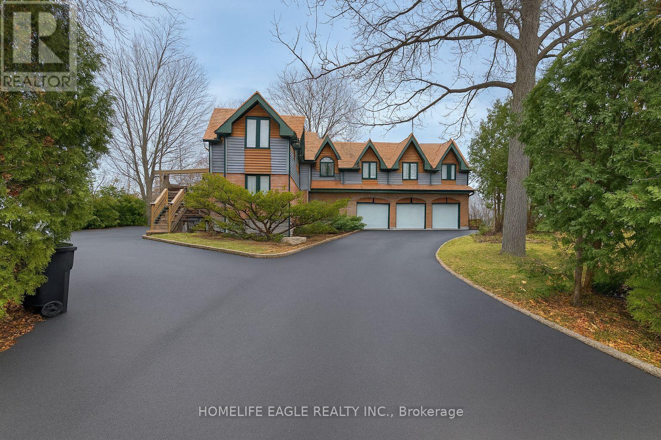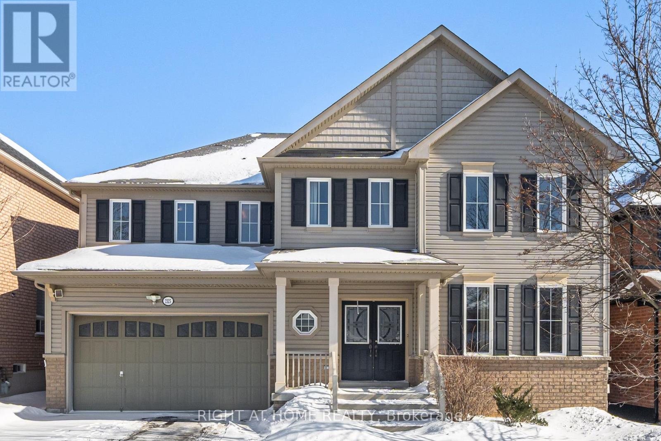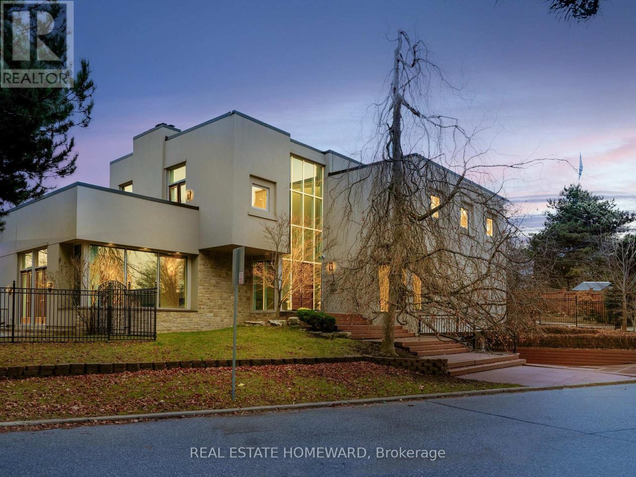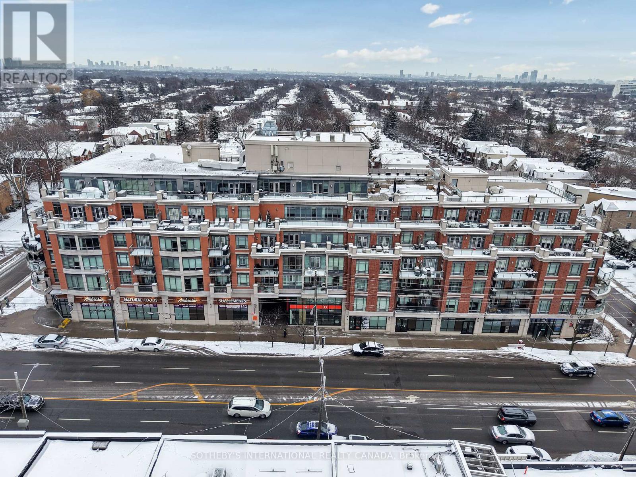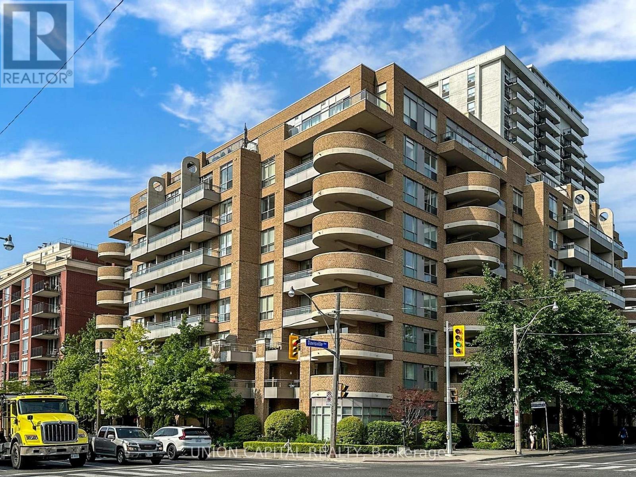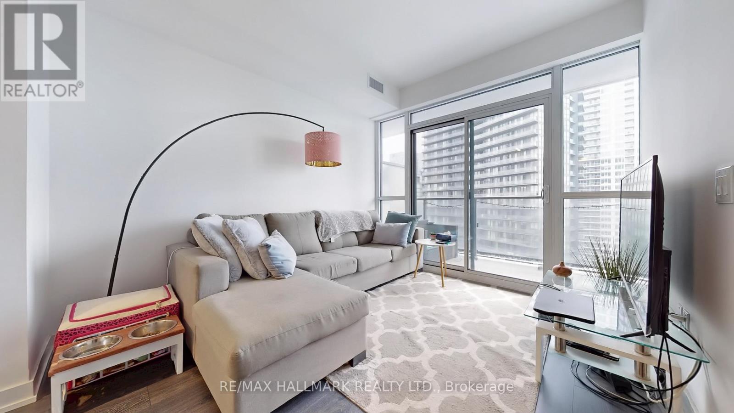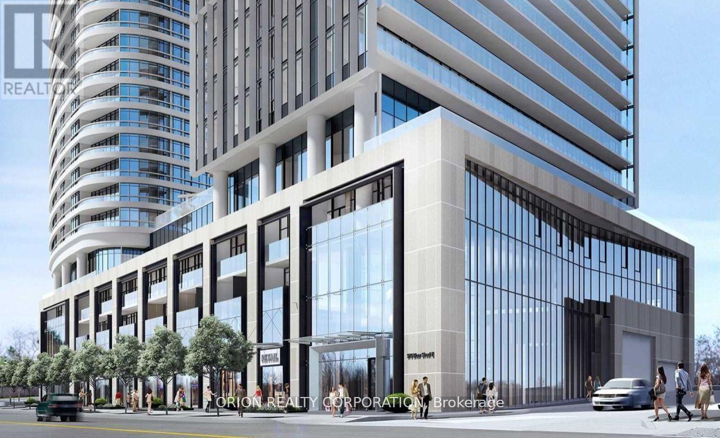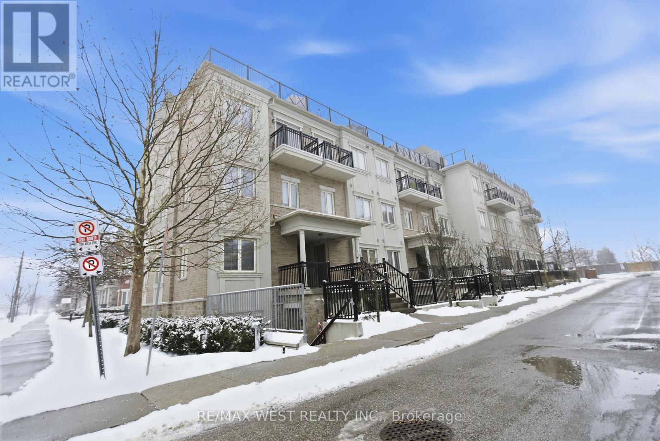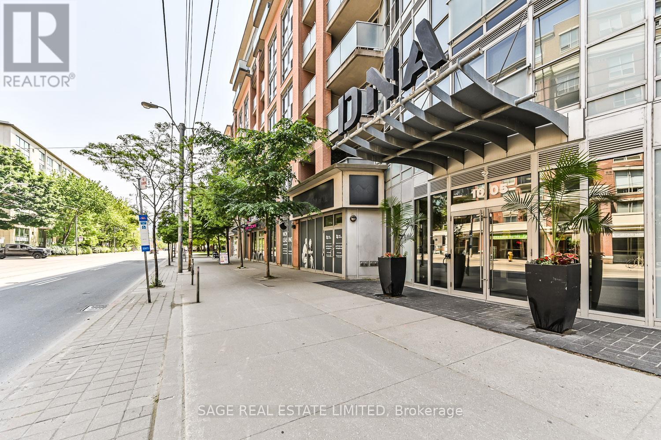2601 - 320 Tweedsmuir Avenue
Toronto, Ontario
*Free Second Month's Rent! "The Heathview" Is Morguard's Award Winning Community Where Daily Life Unfolds W/Remarkable Style In One Of Toronto's Most Esteemed Neighbourhoods Forest Hill Village! *Spectacular 1+1Br 1Bth West Facing Suite W/High Ceilings! *Abundance Of Floor To Ceiling Windows+Light W/Panoramic Lake+Cityscape Views! *Unique+Beautiful Spaces+Amenities For Indoor+Outdoor Entertaining+Recreation! *Approx 620'! **EXTRAS** Stainless Steel Fridge+Stove+B/I Dw+Micro,Stacked Washer+Dryer,Elf,Roller Shades,Laminate,Quartz,Bike Storage,Optional Parking $195/Mo,Optional Locker $65/Mo,24Hrs Concierge++ (id:61852)
Forest Hill Real Estate Inc.
Lower - 798 Hilton Boulevard
Newmarket, Ontario
Stunning Walk Out Basement Apartment, Large Windows, Open Concept Kitchen Pot Lights, Large Bedroom Walk To Schools Nearby, Magna Centre, Fenced Yard With Gate To Park. (id:61852)
Homelife/bayview Realty Inc.
33 Wrendale Crescent
Georgina, Ontario
Beautifully updated end-unit 3+1 bedroom freehold townhouse on a spacious oversized corner lot boasting mature trees for added privacy. This property has ample parking allowing for 4 small vehicles to fit in the driveway! This beautiful home features large windows in the main floor living room and kitchen which gets amazing afternoon sunshine. The westerly exposure allows for excellent breeze when the windows are open in the summer. Master Bedroom is a stunning 300 square feet!! Upgrades include Roof redone in 2014, new Dryer in 2015, new Water Heater in 2017, New Fridge, Stove and Dishwasher in 2020, New Furnace and Air Conditioner in 2022 and new washer in 2023. Finished basement with unfinished storage room can be converted into a bedroom. Close to Lake Simcoe, schools, shopping, grocery stores, recreation center and parks with easy and quick access to the 404. This stunning home has so much to offer and is move-in ready! (id:61852)
Exp Realty
21119 Dalton Road
Georgina, Ontario
Welcome to this beautifully designed, custom-built home offering a private main-floor unit for lease. Fully renovated from top to bottom, this suite features ceramic flooring throughout, modern pot lights, and an abundance of natural light. Enjoy a spacious family room overlooking a large, serene backyard, with a walk-out to your own private deck-perfect for relaxing or entertaining. This unit includes one generous bedroom with a full 4-piece en-suite, along with your own separate laundry for added privacy and convenience. The custom kitchen is a standout, complete with quartz countertops, built-in appliances, a built-in bar fridge, and ample cabinetry for all your storage needs. Located just steps from Lake Simcoe on a quiet dead-end street, this home is nestled in a family-oriented neighbourhood with beautiful lake views and a peaceful atmosphere. A rare opportunity to live in a high-quality space in one of the most desirable pockets near the lake. Rent + 1/3 Utilities * Photos Are Virtually Enhanced* (id:61852)
Homelife Eagle Realty Inc.
2325 Bridle Road
Oshawa, Ontario
Welcome to this stunning, executive-style residence nestled in the highly sought-after Windfields community of Oshawa. Boasting 3,100 sq. ft. of refined living space plus a full basement. This home offers an exceptional blend of size, comfort, and functionality. Step inside through the grand double-door entry and be greeted by a large foyer with 9-foot ceilings and a thoughtfully designed layout ideal for modern family living. The main floor features a private office, perfect for remote work or study, and an open-concept kitchen seamlessly connected to the family room, creating a bright and inviting space for everyday living and entertaining. Upstairs, the second level showcases five generously sized bedrooms, including one currently configured as a second family room, offering flexibility for growing or multi-generational families. Enjoy the convenience of three full bathrooms upstairs (including two private ensuites for added comfort and privacy). Step outside to a beautifully landscaped, spacious backyard, ideal for relaxing, entertaining, or enjoying outdoor family time. Located in the heart of Windfields, this home is just minutes from Ontario Tech University, public transit, major highways, shopping, restaurants, parks, and all essential amenities. A rare opportunity to own a large, well-appointed home in one of Oshawa's most vibrant and desirable neighbourhoods. (id:61852)
Right At Home Realty
128 Laurentide Drive
Toronto, Ontario
***Built on Two Lots*** ,This exceptional home was designed by renowned architect Susan Black, whose visionary work earned an award for this very design. The house showcases her signature blend of innovation and elegance, making it not just a residence but a piece of architectural history. Featured in the Globe and Mail on November 20 2005 , this house is celebrated as "Thoroughly modern but never cold" . The main floor boasts five expansive living areas seamlessly connected , with no doors to divide the space yet offering an intimate sense of privacy. A stunning 14 foot cathedral ceiling, loft inspired design elements, and open spaces create an atmosphere of grandeur. Four glass doors lead to different areas of the backyard, ensuring a harmonious indoor-outdoor flow. With 6 fireplaces scattered throughout, this home becomes the ultimate destination for both vibrant entertaining and cozy family evenings. The master suite is truly a dream come true, a retreat with two walks-out to a private terrace the size of a one-bedroom condo . This luxurious space is set apart from the rest of the second floor by a floating passage, offering tranquility and exclusivity. A diagonal skylight spans the entire second floor, flooding the home with natural light. The spa-like ensuite pampers you with a hidden sauna, while the extended skylight illuminates the walk-in closet and the hallway leading to the second floor common area . Here, you'll find a cozy space, perfect for a reading nook or a nightly gathering before bedtime. This area connects the remote master bedroom to another three generously sized bedrooms and invites you to pause and reflect. Floor to ceiling loft-sized windows stretch from ground to roof, framing breathtaking views of each season , filling the house with light. This one-of-a-kind residence , is designed for those who value elegance , openness and the perfect balance of modern comfort and timeless warmth. (id:61852)
Real Estate Homeward
410 - 1717 Avenue Road
Toronto, Ontario
Welcome to this luxury 1+1 bedroom, 2-bath residence in a boutique building on Avenue Road, ideally located in the heart of Bedford Park. This spacious, sun-filled suite features 9 foot ceilings and boasts west-facing views, flooding the home with natural light throughout the day. Thoughtfully designed with top-of-the-line appliances, custom built-ins, and refined finishes, every detail speaks to quality and comfort.The primary bedroom features a walk-in closet and a sleek ensuite, while the generously sized den offers endless possibilities; perfect as a second bedroom, home office, or playroom. Step out onto your private balcony overlooking Avenue Road and enjoy the vibrant neighbourhood below.Includes parking and a locker for added convenience. Just steps to some of the city's best restaurants, shops, and amenities, and located within a top-rated school district, this is upscale urban living at its finest. (id:61852)
Sotheby's International Realty Canada
Lph04 - 245 Davisville Avenue
Toronto, Ontario
Chic 1-bedroom condo nestled in the vibrant Mount Pleasant neighborhood of Toronto. Situated on the lower penthouse, only one of two floors in the building that boasts 9 ft ceilings! The open-concept design creates a seamless blend of living spaces, enhanced by sleek granite countertops in the kitchen, providing a contemporary and functional aesthetic. Large windows bathe the living areas in natural light, with a sunny South exposure offering picturesque views of the tranquil courtyard. The bedroom provides a comfortable retreat with privacy, and the well-planned layout maximizes space and functionality. Located in the heart of Mount Pleasant, this condo offers more than just a home - it's a lifestyle. Enjoy the convenience of nearby trendy shops, restaurants, and parks, along with excellent transit options for easy access to downtown Toronto. The thoughtful design elements make this condo a cozy urban retreat. Photos Are From Summers 2024. (id:61852)
Union Capital Realty
1808 - 38 Iannuzzi Street
Toronto, Ontario
Discover urban living at its finest in this stunning 1 bed + den, 1 bathroom condo located at 38 Iannuzzi Street, Fortune at Fort York Condos. Developed by the renowned Onni Group, this modern high-rise offers a blend of luxury and convenience in Toronto's vibrant Fort York neighbourhood. The unit boasts contemporary finishes, an open-concept layout, and large windows that fill the space with natural light. Enjoy top-notch amenities, including a 24-hour concierge, fully equipped gym, sauna, jacuzzi, hot and cold sauna, yoga studio, media room, guest suites, pet area and even mini-golf. Entertain friends in the party room or unwind in the steam room and outdoor patio. This prime location provides easy access to Fort York, Coronation Park, Lake Shore Blvd, and Bathurst St., with nearby shopping options like Loblaws, Shoppers Drug Mart, LCBO, Stackt and The Well. Commuting is a breeze with convenient public transit options and proximity to the Gardiner Expressway. Experience the perfect combination of modern living and urban convenience in this sought-after condo. (id:61852)
RE/MAX Hallmark Realty Ltd.
910 - 575 Bloor Street E
Toronto, Ontario
Bright Spacious 1 Bedroom + Den with 2 Full Bathrooms !!* 9ftCeiling !!* Open Concept Living Space*Spacious Bedroom w Ensuite Bathroom*Private Den ideal for Home Office or Guest Suite*Offers a Second FULL SIZED Bathroom!! *Modern Kitchen w Quartz Countertop & S/S Appliances*Oversized Private Balcony w Sunset Views ** Outstanding Amenities! Outdoor Pool & Lounge, Fitness Centre w Yoga Studio, Steam/Sauna, Game& Theatre, Outdoor Terrace w BBQ AND MORE!! * Steps away from TTC, Highway, Restaurants and Trails. ** EXTRAS ** All S/S Appliances, Washer/Dryer, Window Coverings, Light Fixtures, Wifi (id:61852)
Orion Realty Corporation
Unknown Address
,
Beautifully Maintained 2-Bedroom Suite In A Highly Desirable Neighborhood. This bright and spacious unit features a functional open-concept layout seamlessly combining the kitchen, dining, and living areas-ideal for both everyday living and entertaining. The home has been exceptionally well cared for and is in excellent condition throughout. The kitchen is finished with granite countertops and modern stainless steel appliances, while the bathroom showcases elegant marble counters. A major highlight is the owned high-efficiency combi boiler/hot water system, professionally installed in December 2022 at a cost of $17,000, offering peace of mind, energy efficiency, and long-term savings. Enjoy unbeatable convenience with steps to TTC transit, and close proximity to schools, parks, and shopping. Residents also have access to an outdoor pool, perfect for summer enjoyment. Extras: Stainless steel fridge, stove, built-in dishwasher, built-in microwave/hood range, washer & dryer. Owned high-efficiency combi boiler. All existing light fixtures and window coverings. (id:61852)
RE/MAX West Realty Inc.
103 - 1005 King Street W
Toronto, Ontario
Finally! A Functional King West Condo You Can Actually Live In. Big Spacious Rooms, Adult-Size Appliances and a Layout That Makes Use of Every Square Inch. Not Your Typical All-Flash-No-Substance Space Either. This Unit is The Steak With its Almost 70sf Den, Smooth 10ft Ceilings and Owned Underground Parking Spot. The Sizzle is Yours to Add Later. Before You Start Planning How to Personalize it Though The Bathroom was Renovated in 2019, the Dishwasher and Microwave Were Upgraded in 2023, and the Washer/Dryer Were Brand New as of Last Year. The Little Things Are in Abundance Here Too Ample Visitor Parking, Perfect Water Pressure and Your Own Private Patio. What About the Location? Good Question! The King Streetcar and Ossington Bus Stop Right Outside the Building. Queen West, King West, Dundas West and so Many Other Incredible Communities are a Short Walk, Bike or Scoot Away. Have a Dog? No Problem. There Are Parks Galore. Need Something in Liberty Village? Take the Footbridge. Easy! (id:61852)
Sage Real Estate Limited
