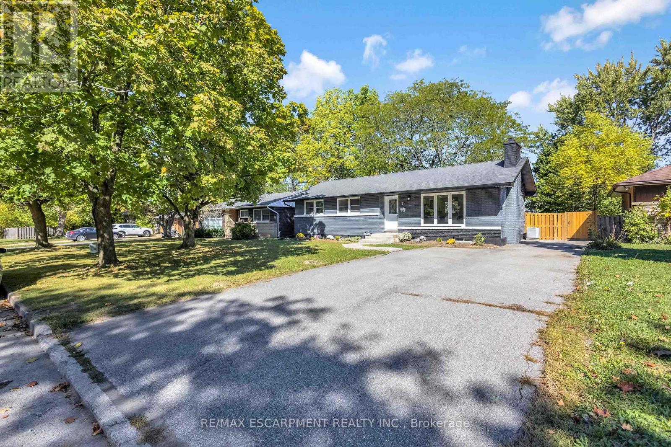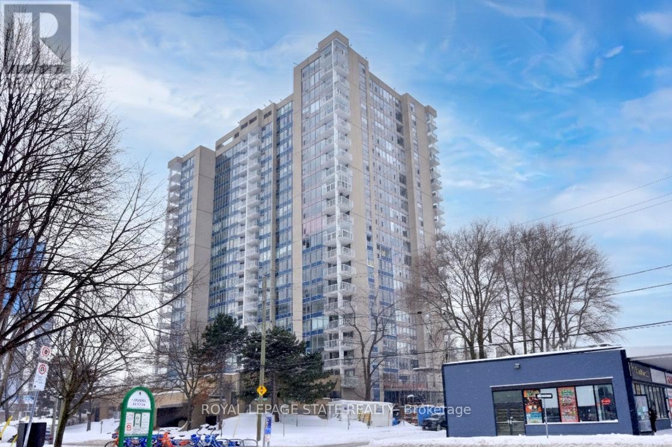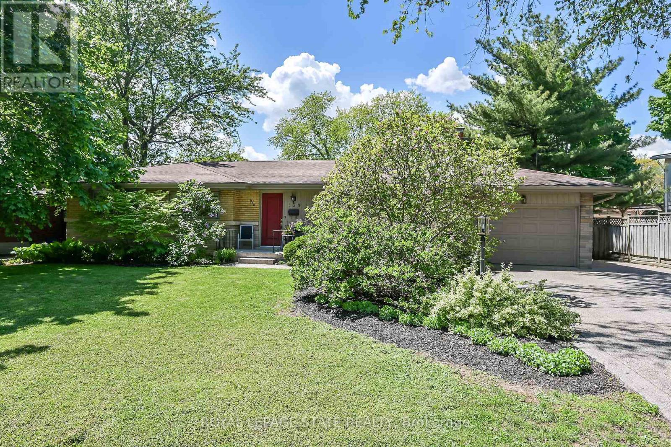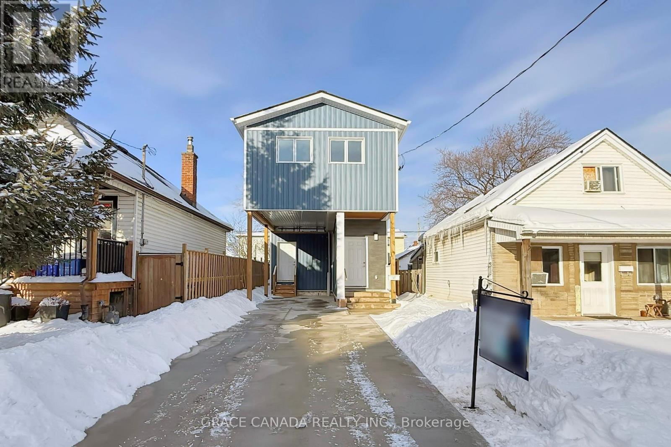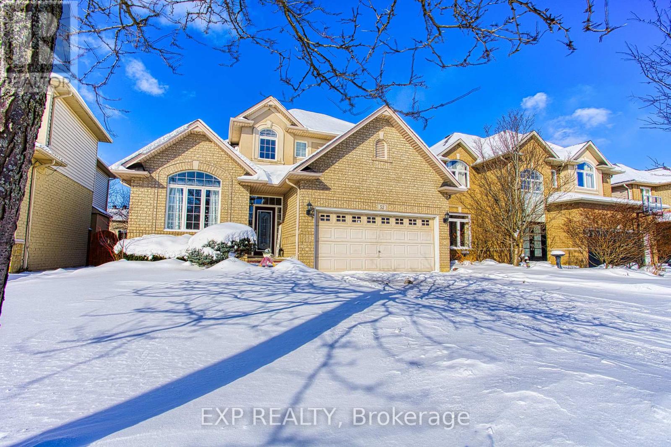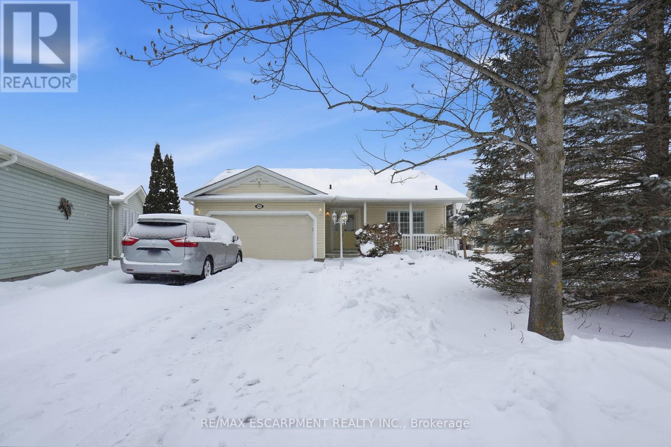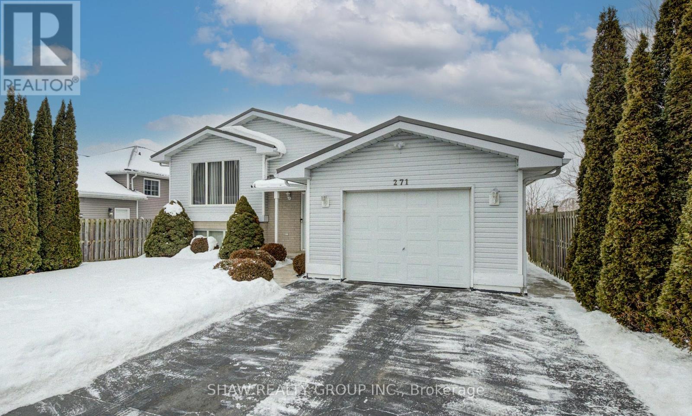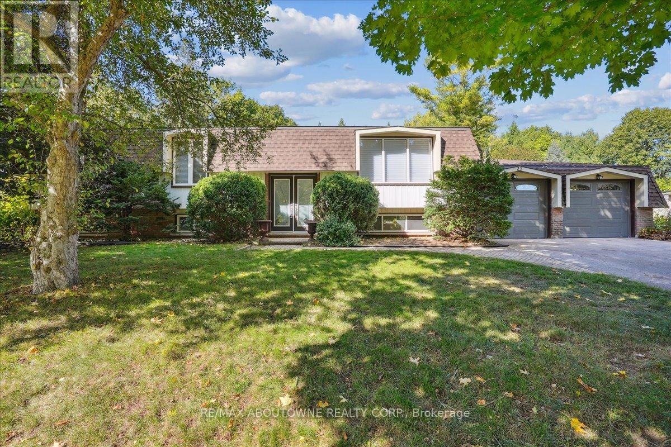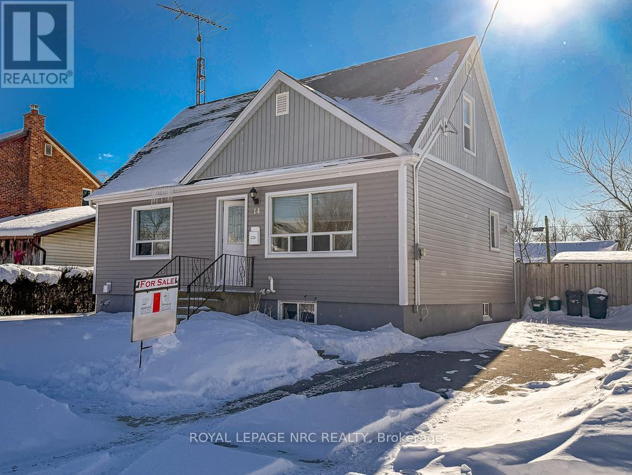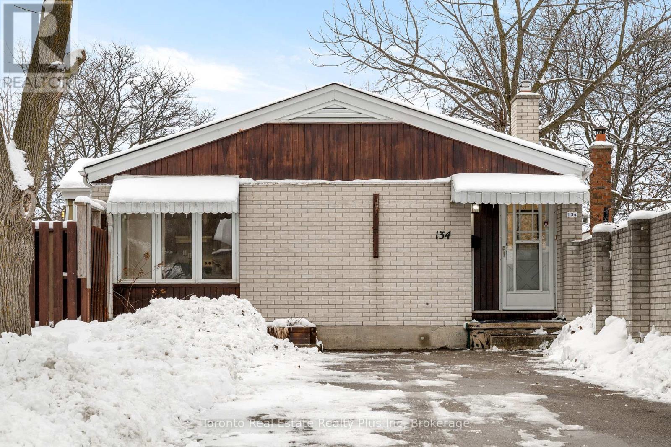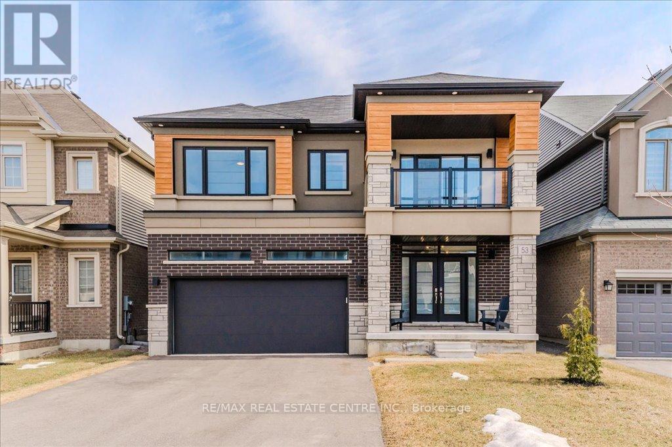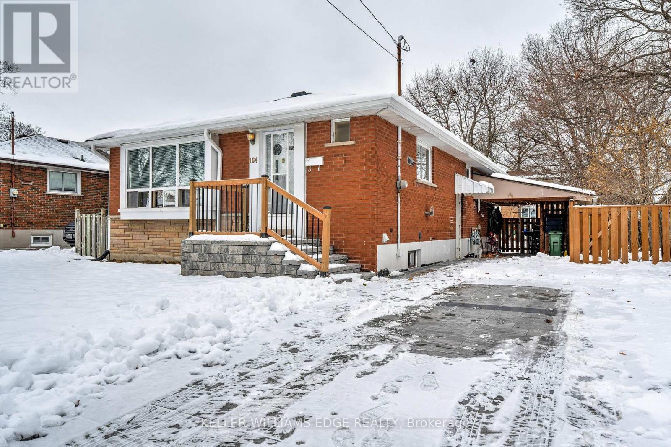7 Swan Drive
St. Catharines, Ontario
Welcome to this beautiful 60 FT X 120 FT Bungalow located in the desirable Glenridge area. This truly remarkable and unique single family home offers all that you desire; 3 beds, 2 full sized bathrooms, and an abundance of space inside and outside the home. With its long driveway that can accommodate up to 6 cars and its HUGE backyard that can host any type of gatherings you can think of, it makes it that much more perfect! From the moment you walk in, you will be WOW'D! The openness, natural light offered inside the home, elegant kitchen with brand new never used SS appliances, large living and dining areas, 3 spacious bedrooms and a lovely 4 piece bathroom will all have you falling in love. What's even better is the sliding doors that lead you to the picturesque backyard to enjoy those summer barbecues with friends and family. The basement is the perfect spot to host large gatherings or even enjoy family time by watching your favourite movies. With the amount of space in the basement, you are spoiled enough to do as you desire, whether it's working from home, setting up an exercise/gym room or even a hobby room, the choice is all yours! If you're a first time home buyer, someone who works from home, or even looking to upgrade to more space, this home is literally perfect for any kind of lifestyle. Features & Upgrades: front area has been landscaped (2025), A/C (2025), exterior paint job all around the home (2025), interior paint job (2025). You are surrounded by nature, walking paths, and all the amenities you desire from shopping centres, to restaurants, major highway and so much more. (id:61852)
RE/MAX Escarpment Realty Inc.
1707 - 75 Queen Street N
Hamilton, Ontario
Welcome to your new address! Perched on the 17th floor in one of Hamilton's finest condo buildings, you'll find unit 1707, boasting 3 Bedrooms, 2 Full Baths, 1,265 sq ft of impeccably updated luxury, all the while highlighting a terrific walk score of 97! One look and you'll be smitten! Features include: Corner unit, with Open-Concept Layout, perfect for entertaining; Central Heating & Air Conditioning (Heat Pump 2021); Living Room with ambience-enhancing Fireplace; Dining Room with chic accent wall; modern Kitchen featuring a Breakfast Bar, Quartz countertops and Stainless-Steel Appliances; Luxury vinyl flooring throughout; Elegant Crown Moulding; remote controlled Blinds, and more! Did I mention the stunning north-west views? Enjoy a beverage on your open balcony while taking in a spectacular sunset, and a bird's eye view of Hamilton's West Harbour! All windows are scheduled to be replaced in March of 2026.In-suite Laundry, underground Parking and Locker too! Located minutes to Downtown, TD Coliseum, Restaurants, Shopping, Parks and more. Put this "move in ready" unit on your "must see" list today! (id:61852)
Royal LePage State Realty
128 Oneida Boulevard
Hamilton, Ontario
Welcome to this beautifully maintained 3 bedroom, 1.5 bath bungalow that sits on an oversized lot offering the perfect blend of comfort, and outdoor enjoyment. This gem is conveniently located close to schools, parks, Ancaster Memorial Arts Centre, scenic hiking trails, public transit, Meadowlands and is a short walk to the radial trail that leads you to the Ancaster Village where you will find the library, tennis club and unique shopping and dining experiences. An easy commute to McMaster University, downtown Hamilton, area hospitals, and quick access to the 403 and the Lincoln Alexander Parkway. As you step inside you are greeted with a cozy and bright living room w/wood fireplace that wraps around to the open concept kitchen & dining room with sliding doors to the fully fenced backyard featuring a large deck, inground swimming pool and lots of green space. This entire indoor/outdoor living space is set up great for entertaining family & friends or relaxing with a good book after a long day. Primary bedroom includes a 'bonus' 2pc ensuite bath. As you head to the basement you will notice the separate back entrance before you reach the fully finished recreation room with large windows that provide lots of natural light. The basement includes laundry, utility and cold rooms along with spaces that could easily be used as a den, craft room, workshop or storage. Tucked away on a low traffic street in the 'Mohawk Meadows' neighbourhood, the curb appeal is first rate w/ beautiful & mature landscaping, including an aggregate finished driveway with room for 3 cars along with a 1 car garage. This is a great find for families, couples, downsizers or anyone looking for one level living. The possibilities are endless as you make this your new home! (id:61852)
Royal LePage State Realty
85 Albany Avenue
Hamilton, Ontario
Welcome to 85 Albany Ave- A fantastic opportunity for first time home buyers or investors, This Beautifully built 2025 home offers 3 spacious bedrooms and 2.5 modern bathrooms, designed with comfort and functionality in mind. The home features brand-new stainless steel appliances, an open concept layout, and walkout access to a back deck, perfect for entertaining or family gatherings. fenced in back yard. This is a 2025 built with comes with new plumbing, electrical , upgraded waterline, hot water tank, furnace and A/C all owned with no rental fees for peace of mind and long term savings. The unfinished basement with a separate entrance have a great potential for a future inlaw suite or a second legal unit with excellent income potential . New Concrete driveway completes this move in ready home. A rare opportunity offering modern living, flexibility and investment potential . (id:61852)
Grace Canada Realty Inc.
52 Biggs Avenue
Hamilton, Ontario
Welcome to 52 Biggs Avenue, ideally located in one of Ancaster's most desirable neighbourhoods. Nestled in a beautiful, family-friendly area just minutes from downtown Ancaster, this home offers the perfect blend of charm, space, and convenience with easy LINC access for commuters. Inside, you'll find a bright, open layout designed for both everyday living and entertaining. The home features generously sized bedrooms, offering comfort and flexibility for families, guests, or home office needs. Downstairs, the finished basement provides valuable additional living space-perfect for a rec room, gym, or cozy movie nights. Step outside to enjoy a large, fully fenced backyard, ideal for kids, pets, or summer gatherings. With its prime location, functional layout, and inviting spaces both inside and out, 52 Biggs Avenue is a home you won't want to miss. (id:61852)
Exp Realty
148 Glenariff Drive
Hamilton, Ontario
Wake up to stunning views of the countryside and enjoy open-concept living with a main floor primary bedroom, ensuite and laundry! This gorgeous two bedroom plus den bungalow is loaded with two-car garage and four-car driveway, finished basement with plenty of storage room and has no rear neighbours. Nestled on a premium lot in Antrim Glen, a Parkbridge Adult Lifestyle Community, just steps from the community centre. The home features a carpet-free main floor, oversized windows with California shutters and and a fireplace both upstairs and downstairs.. Enjoy the outdoor saltwater pool, sauna, gym, crafts rooms, billiard room, library, trails and so much more. Monthly land lease fee $975.99, estimated monthly tax- structure $166.93, estimated monthly tax - lot $60.83. RSA. (id:61852)
RE/MAX Escarpment Realty Inc.
271 College Street W
Norfolk, Ontario
Welcome to 271 College st W in the picturesque town of Waterford, where this beautifully maintained 3+1-bedroom, 2-bathroom home is ready for you to move in and enjoy. A one owner home with clear pride of ownership will be found as you step inside. You're greeted by a bright and airy living room featuring a cathedral ceiling, sleek laminate flooring, and a cozy gas fireplace - perfect for relaxing or entertaining. The updated kitchen offers modern functionality and style, while both bathrooms have been tastefully renovated, including a basement bathroom with a heated, lighted mirror for a spa-like touch. Downstairs, the spacious family room also boasts laminate flooring and another fireplace, creating a warm and inviting space for gatherings or quiet evenings. Enjoy peace of mind with almost all windows being recently updated, and appreciate the low-maintenance exterior complete with a durable metal roof. The outdoor space is equally impressive with newly updated decking; ideal for summer barbecues or enjoying your morning coffee. Walking distances to the Waterford ponds and all the hiking trails throughout. Don't miss the opportunity to own this charming, move-in ready home in the heart of Waterford! (id:61852)
Shaw Realty Group Inc.
25 Bannisdale Way
Hamilton, Ontario
A rare offering for discerning buyers looking to reimagine their dreams & unlock the potential of this timeless well-proportioned raised bungalow on a stunning 100 x 200 ft mature private lot, providing endless possibilities for luxury outdoor living, curated landscaping & bespoke outdoor entertaining features. Located in the sought-after community of Carlisle, known for its estate-style properties & small town charm, this home offers a rare combination of privacy, tranquility, & convenience, a short walk to parks and recreation centre, and all within easy reach of major commuter routes & urban amenities. Lovingly maintained & updated by original owners, the heart of this home features a light filled, spacious custom gourmet kitchen with fabulous backyard views, skylight, stainless appliances, & centre island with additional sink, granite counter, & storage. Generous upgraded cabinetry including servery cabinets w/ granite counter, valance lighting, wine cooler & glass paned lighted upper cabinetry. Sliding glass door to the large tiered deck allows convenient access to take in the outdoor sunshine or entertain in the expansive private backyard. Freshly painted throughout, this home offers a functional layout with a bright, light filled formal living room, sizeable primary bedroom with elegantly upgraded bathrooms featuring double under mount sinks, vanity with stone counter, wainscotting, crown moulding, skylight, seamless glass shower & additional separate 2-piece ensuite. 2 additional sizeable bedrooms complete the main level. The lower level expands the luxury potential, featuring a spacious recreation room w/ fireplace, office/additional bedroom/flex space, laundry & workshop, well suited for a future media lounge, private guest suite, gym, or wine room. A cedar closet adds thoughtful storage with natural protection for seasonal items. Convenient separate entrance staircase to double garage with ample driveway (4) parking. Don't delay book your viewing today! (id:61852)
RE/MAX Aboutowne Realty Corp.
14 Oakwood Avenue
St. Catharines, Ontario
Discover this welcoming family home in the heart of St. Catharines. With 4 bedrooms above grade (one which could be an office or dining room if preferred) and 2 full bathrooms, this home offers flexible living for today's needs. The finished basement complete with separate entrance and full bathroom adds valuable space for extended family, guests or recreation. Sunlight fills the spacious eat-in kitchen, creating a warm gathering place at the centre of the home. Recent updates include furnace, siding, driveway, flooring and select windows bringing added comfort and peace of mind. Step outside to a pool sized, fenced yard - perfect for summer fun with twin pergolas and a large covered patio. Located close to shopping and on a school bus route, this home balances everyday convenience with room to grow. With approximately 1200sq ft above grade, it is a practical and versatile choice in a well-established Niagara neighbourhood. (id:61852)
Royal LePage NRC Realty
134 Pepperwood Crescent
Kitchener, Ontario
Welcome to 134 Pepperwood Crescent - Where Function Meets Family. You've been looking for that just-right space-the one with enough room for everyone, yet still warm, manageable, and completely your own. Welcome to 134 Pepperwood Crescent, where your next chapter begins with comfort, space, and endless opportunity. This charming, detached bungalow offers four bedrooms, a rare six-car driveway, and an inviting layout perfect for growing families. From the moment you step inside, you'll feel the warmth of a home that's been loved-where kids can be kids, routines flow smoothly, and there's always space to breathe. The oversized kitchen is the heart of the home-ideal for meal prep, baking together, or just sharing your day over coffee. It opens to a bright living and dining area, perfect for everything from after-school chaos to quiet evenings with loved ones. The primary bedroom offers privacy, complete with a 3-piece ensuite and a full wall of closet space for your peace of mind. Downstairs, the spacious basement is a true blank canvas. Use it for a rec room, play zone, gym, or future in-law suite-with a fourth bedroom already in place, the flexibility is unmatched. There's even potential for a granny suite or duplex conversion, giving you options as your family's needs evolve. Outside, the fenced backyard is ready for pets, play, and all-season connection-whether it's catching snowflakes or hosting summer BBQs. Located in a quiet, family-friendly neighbourhood close to schools and shopping, this home offers practicality and promise at a price point that makes sense. Everything about 134 Pepperwood Crescent is designed to support your family-not just for today, but for years to come. (id:61852)
Toronto Real Estate Realty Plus Inc
53 Scenic Ridge Gate
Brant, Ontario
Stunning 4-bedroom, 3.5-bathroom home in the heart of Paris, Ontario, built by LIV Communities, offering 2,646 sq ft of luxurious living space. This fully upgraded home features wide plank European white oak hardwood throughout, 9-foot ceilings on the main floor, and custom lighting and window shades throughout (2022). The grand living room boasts a quarried stone fireplace with custom white oak built-ins and a large premium Napoleon gas fireplace (2023). The chef-inspired kitchen (2022) is a dream, with floor-to-ceiling soft-close cabinetry, a 36" Fischer & Paykel induction range, Miele dishwasher, and an oversized quartz island with seating for six. Enjoy convenient extras like a built-in Insinkerator for instant near-boiling water, reverse osmosis system, a large pantry, and hidden appliance garage.The spacious primary ensuite offers a large double vanity, tempered glass shower, and a large soaker tub. Two more bedrooms offer a Jack & Jill ensuite bathroom and the third bedroom boasts its own ensuite bathroom. The upstairs is complete with an LG washer and dryer (2021) which provides added convenience. The private backyard features a new wooden privacy fence (2024), a two-tiered deck (20' x 25'), and a new 12' x 10' gazebo, perfect for entertaining. Additional highlights include a 4-car driveway, 2-car garage with Wi-Fi opener, and a covered porch and second floor balcony. The basement is unspoiled and waiting for your finishing touches.This home blends modern upgrades with classic craftsmanship and is ready for you to move in and enjoy. (id:61852)
RE/MAX Real Estate Centre Inc.
164 West 19th Street
Hamilton, Ontario
Welcome to 164 West 19th Street, a beautifully maintained detached home offering comfort, flexibility, and long-term value. Ideal for families or multigenerational living, this home features a functional layout with 2 bedrooms and a fully finished basement, providing versatile additional living space with potential rental income. The fully renovated basement (2024) has brand new appliances and is accessible through a side entrance for an in-law suite. The double-wide driveway and the carport are fully interlocked (2024), providing ready access to multiple vehicles Located in Hamilton's highly desirable Mountain community and just steps from Mohawk College, this home is surrounded by everyday conveniences. Enjoy close proximity to shopping, dining, professional offices, parks, recreational facilities, walking and biking trails, and the escarpment-ideal for an active and accessible lifestyle. (id:61852)
Keller Williams Edge Realty
