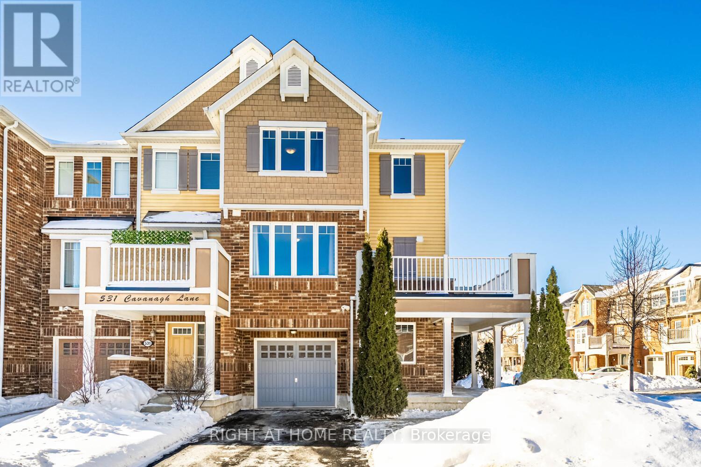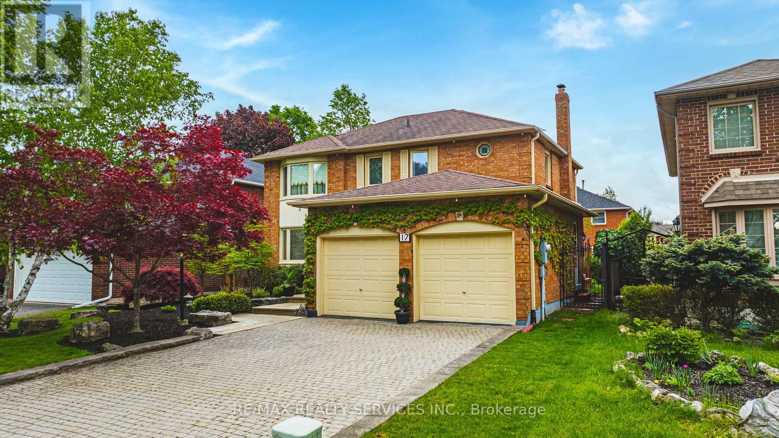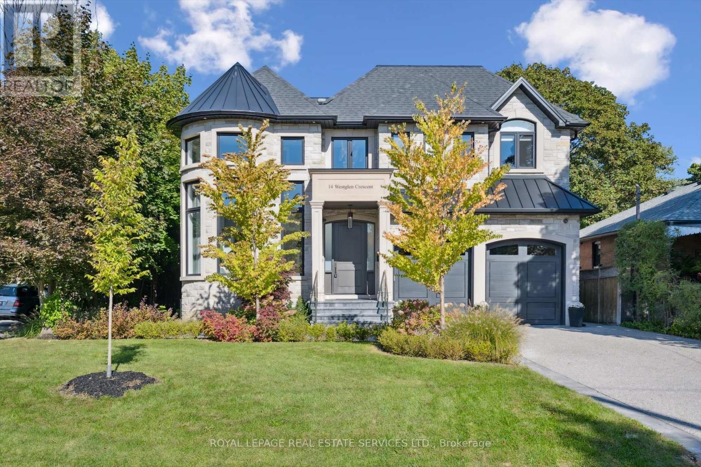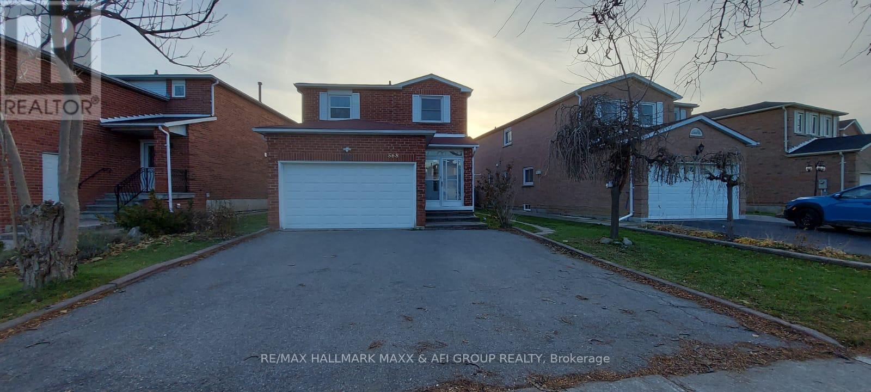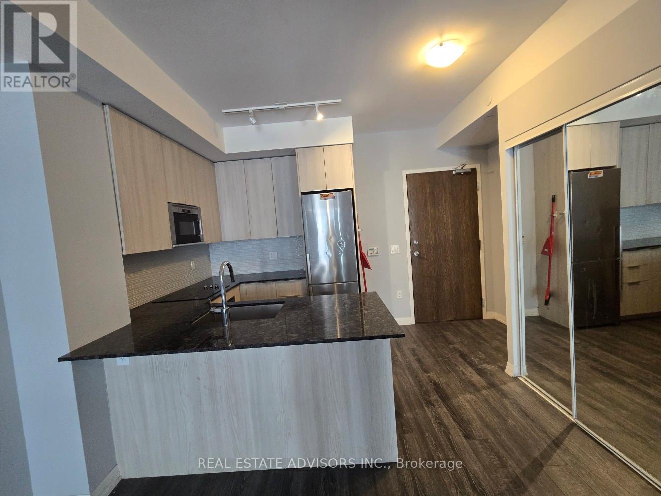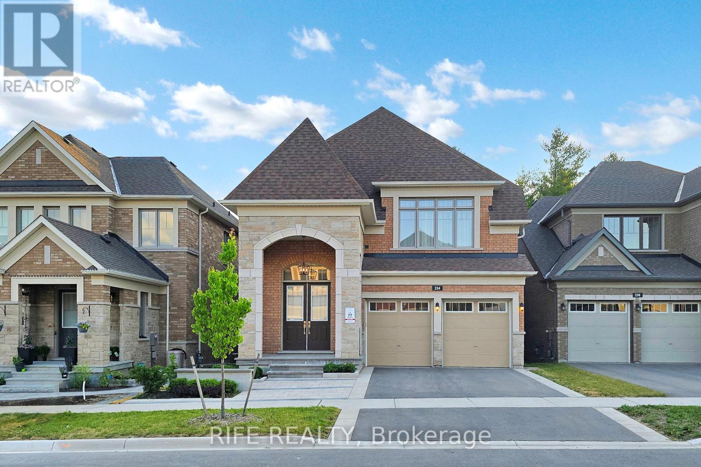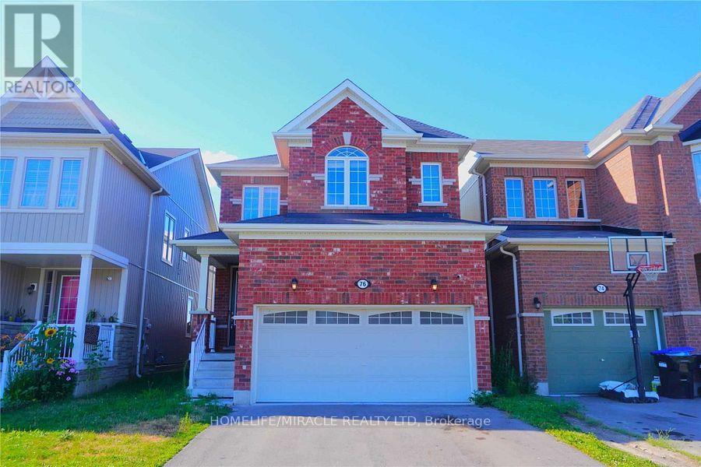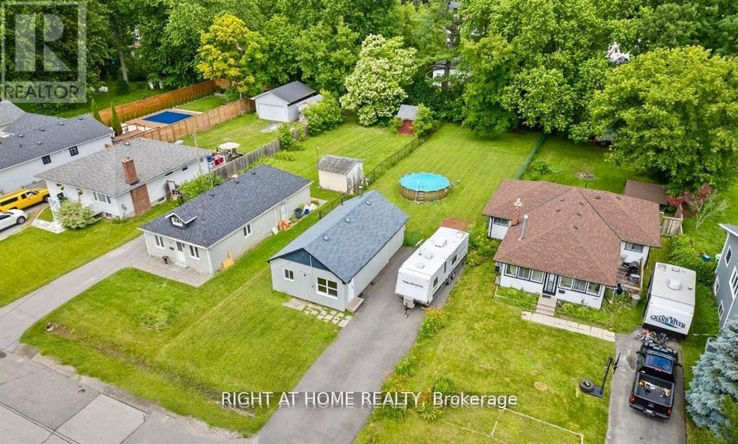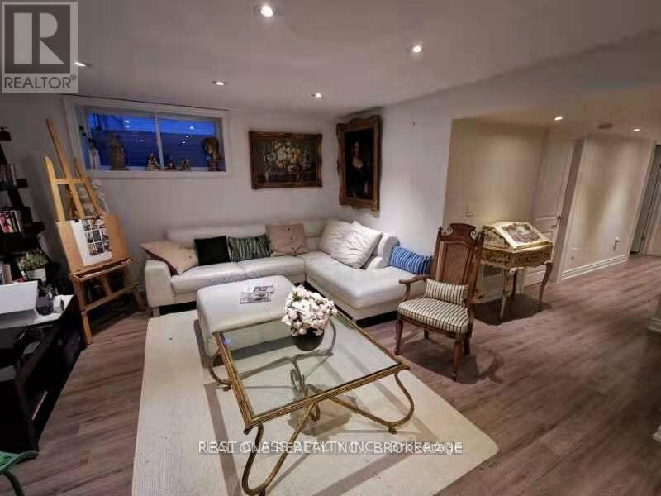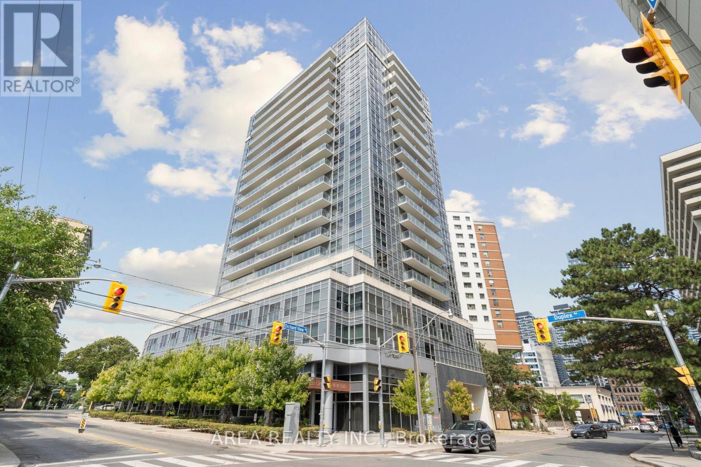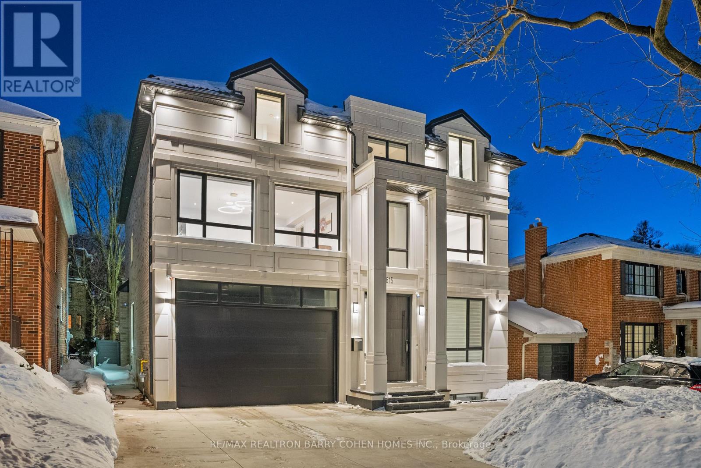533 Cavanagh Lane
Milton, Ontario
Corner LOT boosts plenty of Natural Light, Large Porch and Second Floor Balcony that gives an Unobstructed View Perfect for your Morning Coffee, or Evening Time to Relax. Ample parking, 2 Bedroom plus Den as a potential third Bedroom, 3 Bathroom. Located on a Tranquil Street, Conveniently Close to Shopping, Schools, Parks and Hospital. Direct access from Garage, Main Floor Laundry, Den. Open Concept, Kitchen Features with S/S Appliances and a Spacious Eating Area with access to Wrap Around Style Balcony. Two Generous Bedrooms, One with a Large Walk-In Closet and 3pc Master Ensuite. Main 4pc Bath, Beautiful Vinyl Flooring Throughout. A true Pride of Ownership! (id:61852)
Right At Home Realty
Search Realty
17 Cox Crescent
Brampton, Ontario
Northwood Park Beauty, All Brick, Detached House on Huge Lot, Professionally Landscaped Front and Back, 2 Car Garage, Huge Primary Room originally was a 4 bedroom converted to a 3 bedroom, Eat in Kitchen, Main Floor Family Room with Hardwood Floors, Gas Fireplace and Walkout to Deck. Take in the beautiful Oasis in Backyard great for entertaining. Main Floor Laundry Room with Entrance to Garage. Fully finished basement with an Office, Entertainment Room and Workshop. This Home has been kept lovingly for many years and is just awaiting for its New Family. Professionally landscaped, 49 ft frontage !!! (id:61852)
RE/MAX Realty Services Inc.
14 Westglen Crescent
Toronto, Ontario
AS FEATURED ON CTV LIFE CHANNEL'S LISTING LARGE! This exquisite custom-built residence blends modern sophistication with timeless elegance. Built in 2019 and offering approx. 3,700 SF above grade plus a fully finished lower level, this exceptional Glen Park home showcases meticulous craftsmanship, refined finishes, and thoughtful design at every turn. The brick and stone exterior opens to a grand, light-filled interior with engineered hardwood floors, intricate millwork, custom-matched vents, and striking architectural details. The impressive foyer features a remote-lowering chandelier, white oak floating stairs with pin lighting, feature wall with sconces, and skylight with mood lighting. The round double-height living room welcomes an abundance of natural light while the formal dining room boasts an elegant ceiling design and pot lighting. A private office with custom built-ins and a live-edge desk combines beauty and function. At the heart of the home lies a chef's kitchen with custom cut quartzite waterfall island, counters, and backsplash, GE Monogram appliances, Bosch Wi-Fi coffee station, pot filler, and a concealed prep kitchen with swing door. The adjoining family room invites connection with its waffle ceiling, gas fireplace, and built-in display cabinetry. Upstairs, the luxurious primary suite offers a tray ceiling, two-sided fireplace, extensive built-ins, walk-in closet and a private balcony overlooking the mature backyard. The spa-inspired ensuite features a freestanding air tub, double vanity with make-up centre, and glass shower with rain head and body jets. A junior suite with balcony and ensuite complements two additional bedrooms joined by a heated-floor Jack-and-Jill bath. The fully finished lower level impresses with radiant in-floor heating, a tiered theatre with KEF speakers and BenQ projector, vibrant red quartz wet bar, office/craft room, gym, and walk-up to the beautifully landscaped backyard with stone patio, glass panels, and BBQ hookup. (id:61852)
Royal LePage Real Estate Services Ltd.
9152 Old Homestead Road
Georgina, Ontario
M4-1 Zoning: : automotive,Industrial activities,outside storage,convenience commercial,recycling etc.Rare opportunity.VTB possibility. (id:61852)
National Commercial Brokerage Real Estate Inc.
Lower - 568 Brownridge Drive
Vaughan, Ontario
Discover this bright and spacious 2-bedroom, 1-bathroom basement apartment located at 568 Brownridge Drive, Thornhill, Ontario, offering approximately 900 sq. ft. of comfortable living space. This legal basement apartment with separated entrance is fully renovated including brand new appliances, floors, painting, doors, ... that has the City permit. Featuring a private entrance, modern finishes, and an open-concept layout, this home is perfect for small families or professionals seeking a quiet and convenient neighbourhood. Enjoy a large living area, full kitchen, in-suite laundry, and one dedicated parking space. Situated in a sought-after area near Bathurst Street and Centre Street, you'll have easy access to Promenade Mall, grocery stores, schools, parks, and public transit. This well-maintained property provides exceptional value and convenience for tenants looking to rent in Thornhill's desirable Brownridge community.Rent is $1850 plus 1/3 of house Utilities or $2050 included all Utilities. (id:61852)
RE/MAX Hallmark Maxx & Afi Group Realty
222 - 99 Eagle Rock Way
Vaughan, Ontario
1-bedroom unit with balcony and ensuite laundry in a newer luxury building. Ideally located steps to Maple GO Station and just minutes from shops, dining, parks, the library, Maple Community Centre, and all everyday amenities. An excellent opportunity for commuters, first-time buyers, investors, or anyone seeking a well-maintained, stylish home in a highly desirable neighbourhood. (id:61852)
Real Estate Advisors Inc.
234 Sikura Circle
Aurora, Ontario
***Ravine LOT***!WALK OUT BASEMENT, Luxury Living Redefined HOME, Aurora Nestled on a premium ravine lot in one of Auroras most prestigious communities, thoughtfully designed for the most discerning homeowner. Soaring 10-foot ceilings on the main level, The gourmet backsplash kitchen with high-end stainless steel appliances, a large center island, enhance the sense of grandeur, while expansive windows frame uninterrupted ravine views, flooding the home with natural light and tranquility. Enjoy a seamless blend of style and functionality with elegant finishes, spacious principal rooms, and an ideal layout for both entertaining and family living. The walkout basement offers endless possibilities for a custom-designed retreat-home theatre, gym, nanny suite, or multi-generational living. From the serene backyard oasis to the sophisticated interiors, every element of this home exudes timeless luxury and comfort. Located close to top-rated schools, trails, golf courses, and all amenities. This is a rare opportunity to own a masterpiece in Auroras finest enclave. (id:61852)
Rife Realty
76 Wagner Crescent
Essa, Ontario
Stunning 3+1 Bedroom Detached Home In The Super Sought After 5th Line Area Of Angus, Minutes From Cfb Borden And 10 Minutes West Of Barrie. Surrounded by scenic community parks, serene trails along the Nottawasaga River, and just minutes from shopping, schools, and essential amenities, this property offers the perfect balance of lifestyle and convenience. Sun drenched rooms with high ceilings create a bright, open atmosphere. This Home Features Large Master Bedroom With Walk In Closet, Beautiful Beech Hardwood Floors, Custom Oak Staircase, Functional And Modern Kitchen, Living Room , Central Air, And More! (id:61852)
Homelife/miracle Realty Ltd
208 Bayview Avenue
Georgina, Ontario
This property caters to all from first-time buyers to builders and investors. A semi-detached building proposal is included (see attachments photos).Located just steps from Lake Simcoe, with exclusive access to two private beaches open only to members. Enjoy a range of activities, including boating, jet skiing, winter ice fishing, and more!This move-in-ready bungalow sits on a spacious 50' x 186' lot, ideal for immediate development or as a valuable addition to an investment portfolio. It has fully renovated interiors, featuring generous bedrooms with closets and an open-concept kitchen and living area.The backyard includes a new above-ground pool. Conveniently close to Highway 404, supermarkets, shops, restaurants, marinas, and more. (id:61852)
Right At Home Realty
39 Shamokin Drive
Toronto, Ontario
Stunning Total Renovation! Very Sunny And Bright Basement Apartment. Well Maintained. Quiet Neighbourhood Close To Ttc, Shopping, 401/Dvp, Donald Golf & Country Club, Parks, Restaurants. AAA Tenant Only. Move In Ready (id:61852)
First Class Realty Inc.
1910 - 58 Orchard View Boulevard
Toronto, Ontario
Exceptional opportunity to own in one of Midtown's most highly sought after buildings. Welcome to Neon Condos! This bright and well-appointed 2 bed, with 2 bath corner unit has the perfect layout for comfort and function. Featuring two full washrooms, two spacious bedrooms, and a well-appointed open concept living area with stainless steel appliances and kitchen island. Enjoy west-facing exposure on your own private balcony with unobstructed, sprawling views from the 20th floor of Eglinton Park and beyond. You will fall in love with this view! Unit includes parking and a storage locker, for added convenience. Building includes fantastic amenities, including gym, rooftop terrace, visitor parking and concierge service. Located steps to vibrant Yonge and Eglinton Centre, Line 1 subway, shops, restaurants, Eglinton Park and so much more! Enjoy the convenience of the city, nestled in your own peaceful oasis. (id:61852)
Area Realty Inc.
615 Briar Hill Avenue
Toronto, Ontario
This exceptional 6-bed, 8-bath custom home showcases a meticulous level of craftsmanship and design, where every detail has been thoughtfully considered and beautifully executed. The property offers a private resort-style backyard featuring a custom 14' x 28' saltwater pool with dual cascading waterfalls and a custom louvred pergola with a gas line, perfectly positioned to overlook the pool for seamless outdoor entertaining. Professionally landscaped and designed for effortless indoor-outdoor living. Inside, oversized windows flood the home with natural light, while generouslyproportioned bedrooms provide comfort and scale. The custom chef's kitchen is equipped with Wolf appliances and an oversized centre island, ideal for both daily living and entertaining. Soaring ceilings, bespoke millwork, spa-like bathrooms, anda fully finished lower level complete the offering. Situated in a highly sought-after neighbourhood, celebrated for its top-tier schooldistrict, strong community feel, and proximity to parks, transit, and premieramenities - a rare opportunity to own a refined luxury home in one of the city's mostdesirable enclaves. (id:61852)
RE/MAX Realtron Barry Cohen Homes Inc.
