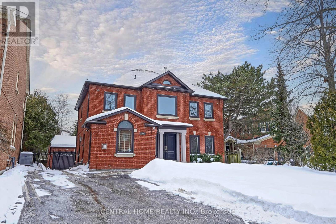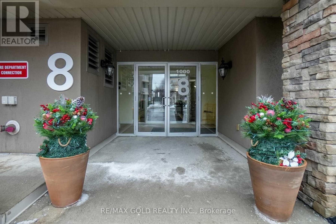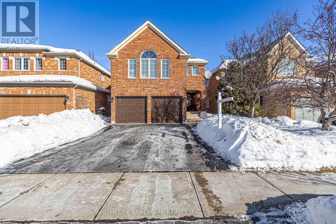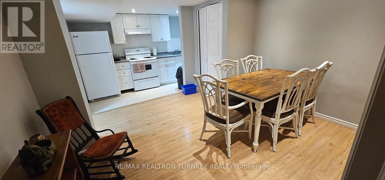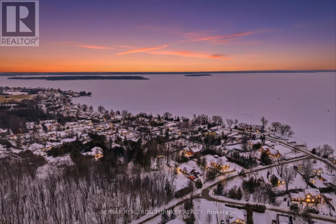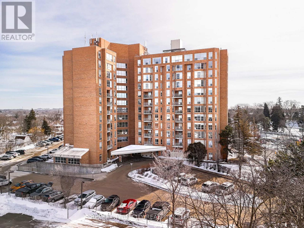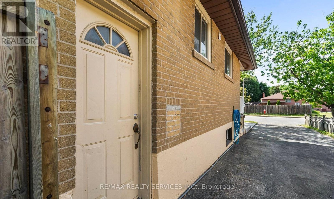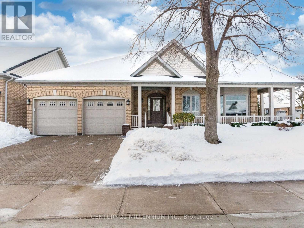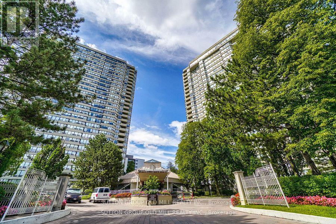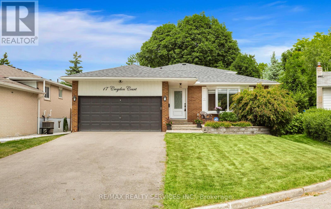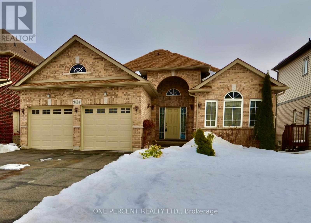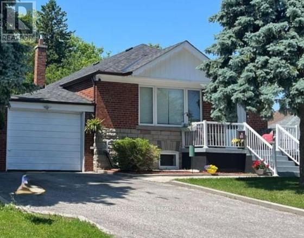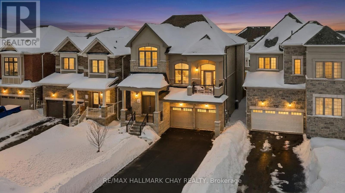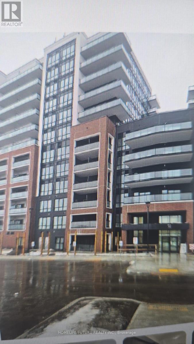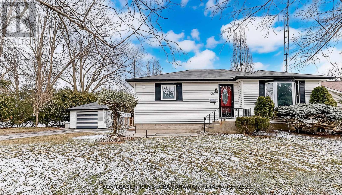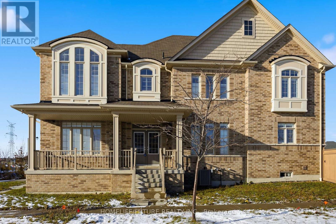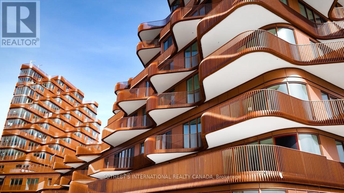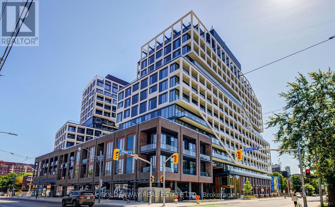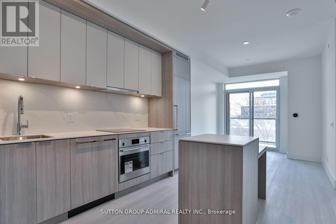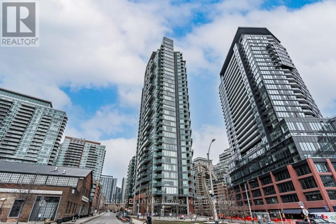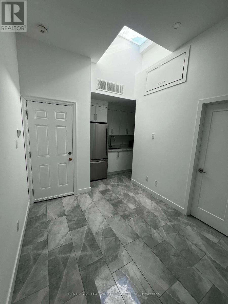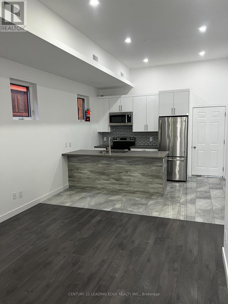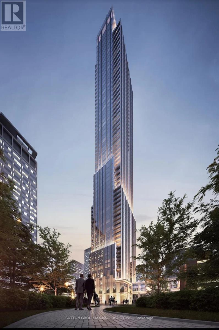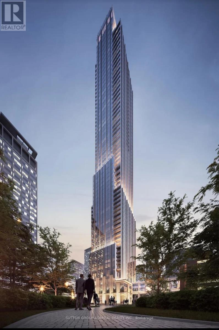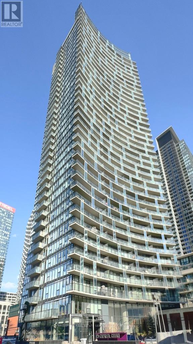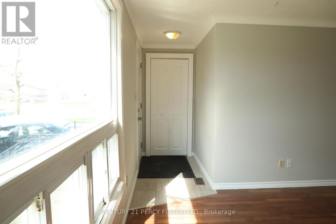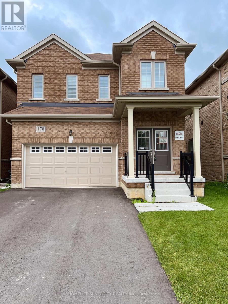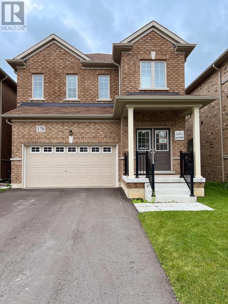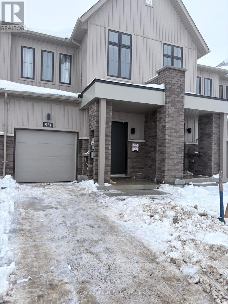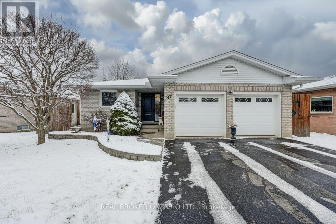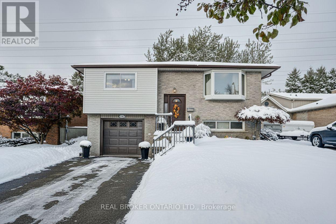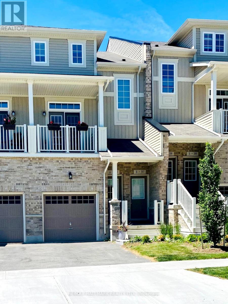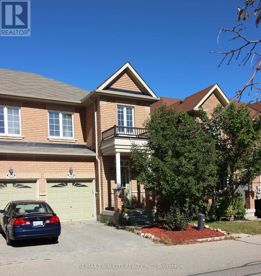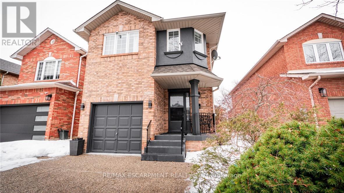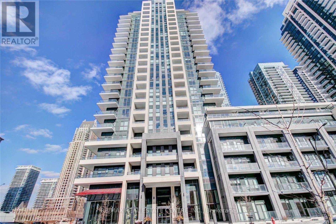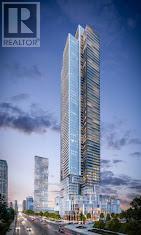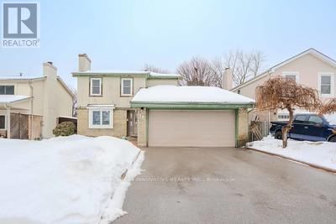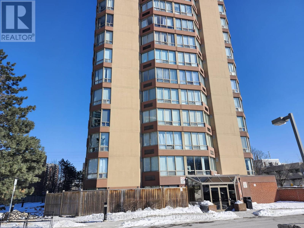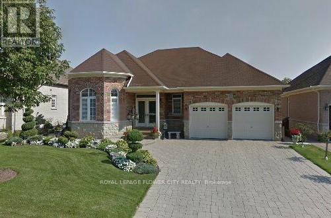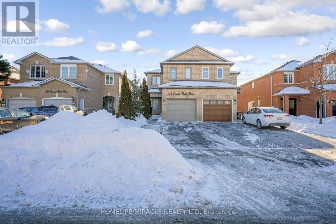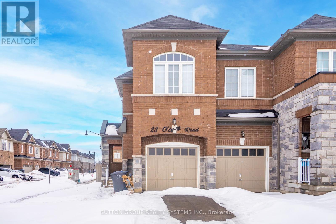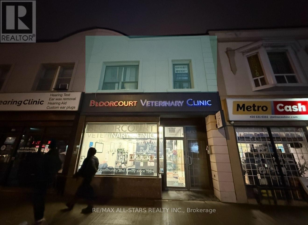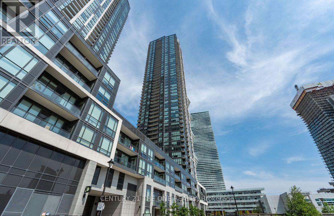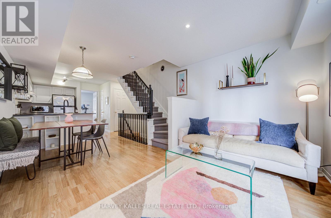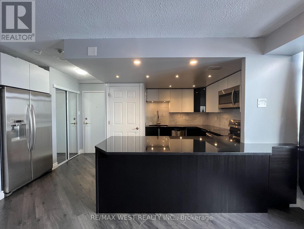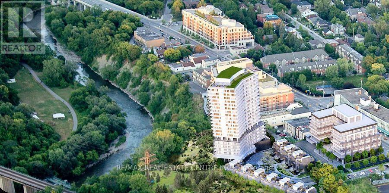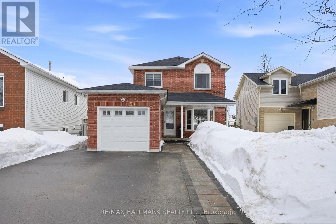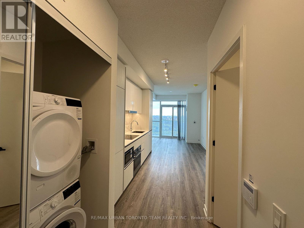28 Theobald's Circle
Richmond Hill, Ontario
Welcome to this charming detached home nestled in the prestigious Mill Pond Community of Richmond Hill with oversized 58 x 111 ft along a picturesque tree-lined street. This 4+1 bedroom, 4-bathroom with 9 ft Ceiling in Main Floor offers an office catering to the needs of those who work from home. Step through the custom front door (64 in) into a bright and welcoming foyer featuring an oak staircase with iron pickets. Hardwood flooring with lots of pot lights, Spacious family room with a gas fireplace and feature wall overlooking green front yard. Upgraded kitchen boasts granite countertops, eating area, stylish backsplash, stainless steel appliances, unique gas stove and breakfast area, perfect for any chef. Living room with wood burn fireplace provides an ideal space for hosting family gatherings. The generously sized primary bedroom features a walk-in closet with organizers and a 4-piece Ensuite. Finished basement offers the perfect blend of comfort and convenience for families including 5th bedroom, Potential Kitchen, 3pc Bathroom, Wine room, Sauna , pot lights, and ample space for entertainment. (id:61852)
Central Home Realty Inc.
1110 - 8 Dayspring Circle E
Brampton, Ontario
Main Level Executive Lifestyle With Prime Ravine Views From Patio With Overhang. Living Room Has Walkout As Well As Your Primary Bedroom. Pristine 2 Bedroom + Den Suite Located In A Wonderful Community Backing Onto Clairville Conservation Area & Humber River. Enjoy All Four Seasonal Views From Your Delightful Home. Spacious Open Concept Living/Dining/Kitchen Separating Your Two Bedrooms & Two Bathrooms. Den Is Tucked Away Lending It Ideal For An Office Or Guest Space. (id:61852)
RE/MAX Gold Realty Inc.
5303 Russell View Road
Mississauga, Ontario
Stunning, fully upgraded home in true move-in condition offering approximately 3,500 sq. ft. of finished living space(2,403 sq. ft. above grade as per MPAC plus a finished basement). Ideally situated within walking distance to top-ranked schools, including John Fraser S.S., St. Aloysius Gonzaga Catholic S.S., Thomas Street Middle School, Middlebury P.S., and Divine Mercy Catholic Elementary.Enjoy unmatched convenience with Erin Mills Town Centre, Loblaws, Nations Fresh Foods, Erin Meadows Community Centre & Library, parks, trails, public transit, and GO Train all nearby. Bright and spacious layout featuring a functional combined living and dining area, perfect for entertaining family and friends. The sun-filled family room situated in between two floors, offers exceptional versatility and can be used as a lounge, home office, or easily converted into a fifth bedroom.The modern updated kitchen showcases hardwood cabinetry, natural stone countertops, built-in dishwasher, and a brand-new sliding door leading to a large interlock patio and fully fenced backyard, ideal for outdoor entertaining.The primary bedroom retreat features a newly renovated spa-like 5-piece ensuite (Dec 2025) and walk-in closet. Added convenience with second-floor laundry. The fully finished basement apartment with separate entrance ( with permit done 2004) ,includes two bedrooms, kitchen, new 4-piece bathroom upgraded on 2025 (with permit done 2004), and private laundry with brand-new washer & dryer (2025)-ideal for extended family or excellent rental income potential.Additional highlights include a welcoming interlock front entrance, oversized covered porch perfect for summer evenings, front door (2020), A/C (2020), updated interlock, central air conditioning, all ELF's, and gas line for BBQ. Minutes to major highways and Credit Valley Hospital.Short drive to UTM.A must-see home in one of Mississauga's most desirable neighbourhoods. (id:61852)
Homelife Landmark Realty Inc.
Bsmt - 41 Merrylynn Drive
Richmond Hill, Ontario
This convenient 2-bedroom lease features a bright, open-concept living space designed for everyday comfort, along with one parking space, private ensuite laundry, and spacious, sun-filled bedrooms. Located within walking distance to Yonge Street, the home offers excellent access to YRT, GO, and TTC transit, making travel throughout the GTA simple and efficient, while nearby major arteries add extra convenience for commuters. Enjoy close proximity to shopping at Hillcrest Mall, Longo's, and No Frills, as well as nearby schools, a community centre, gyms, and everyday amenities. With Richvale Athletic Park just steps away, this home is perfectly situated in a vibrant and connected neighbourhood. ** This is a linked property.** (id:61852)
RE/MAX Realtron Turnkey Realty
N/a Sina Street
Georgina, Ontario
An exceptional opportunity to acquire a rare and expansive 98.43' x 253.15' (approximately 0.6 acre) building lot, ideally positioned on a quiet dead-end street just steps from the shores of Lake Simcoe. This remarkable property offers an enviable lifestyle where lake living and everyday convenience come together. Enjoy peaceful walks by the water, breathtaking sunsets, and year-round recreation including boating, swimming, skating, and nearby trails, all moments from your future front door.Set within a natural setting and framed by mature maple trees, the lot offers outstanding privacy and tranquility. The adjacent property to the south is environmentally protected, ensuring long-term privacy and preserving the serene, natural backdrop. This is an increasingly rare and valuable feature for those seeking seclusion without sacrificing location.The lot is partially cleared and development-ready, with key services already in place. Municipal water and sanitary sewer are available at the lot line, natural gas is supplied to the property entrance, and Bell fibre optic is available for high-speed connectivity. A 200 amp construction hydro service with a working meter is installed and ready for immediate use, streamlining the building process.Additional value is found in the 12' x 18' solid shed/bunkhouse, a professional engineer-completed site survey, and significant cost savings with a grading plan available for a fee. The property is ideally located just minutes to The ROC, Hwy 404, and all town amenities including restaurants, schools, shopping, parks, and recreational facilities.This is a truly rare offering that seamlessly combines generous lot size, exceptional privacy, full servicing, and an unmatched Lake Simcoe lifestyle, making it an outstanding opportunity for builders, investors, or end users seeking something truly special. (id:61852)
RE/MAX Realtron Turnkey Realty
308 - 1414 King Street E
Kitchener, Ontario
Welcome to Suite 308 at 1414 King Street East! This 1-bedroom, 1-bathroom condo offers carpet-free living, plenty of natural light, and all utilities included in your condo fees - giving you truly low-maintenance living from day one. Check out the TOP 5 reasons this unit could be the right fit for you: #5: PRIME LOCATION: Set in the heart of Eastwood, you're steps from Rockway Gardens and minutes from shopping, restaurants, transit, and everyday essentials. With quick access to Highway 401 and the Expressway, commuting is a breeze. #4: BUILDING AMENITIES: Enjoy a vibrant and social atmosphere with access to a bowling and billiards room, a workshop, a library, an exercise room, and a party space. Whether you're looking to stay active or connect with neighbours, this building has something for everyone. #3: BRIGHT LIVING SPACE: This suite is carpet-free and features updated flooring and plenty of natural light thanks to large windows. The layout feels relaxed and comfortable, with enough room to host in the spacious living room. #2: KITCHEN: The kitchen features ample cabinetry and a pantry, making everyday cooking a breeze. Adjacent to the kitchen is your bright dinette, where you can enjoy delicious meals. #1: BEDROOM & UPDATED BATHROOM: The bright bedroom offers ample closet space and large windows that bring in plenty of light. Just steps away, the updated 5-piece bathroom features a modern vanity and a tub with luxe dual shower heads. (id:61852)
RE/MAX Twin City Realty Inc.
5 Avondale Boulevard S
Brampton, Ontario
The fully finished basement offers a separate entrance, two bedrooms, a full bathroom, a private kitchen, and its own laundry. Situated on a large lot, this home features a spacious backyard perfect for entertaining, along with a one parking. Available from April 1st 2026. Conveniently located within walking distance to the GO Station and just minutes from Bramalea City Centre, the library, and Highways 410 & 407 (id:61852)
RE/MAX Realty Services Inc.
1 Wellford Gate
Brampton, Ontario
Welcome to Rosedale Village, a premier gated community offering resort-style living with 24/7 gatehouse security. Tree-lined streets, charming front porches, and beautifully maintained surroundings create an active, welcoming, and supportive lifestyle.This sun-filled home offers approximately 3,000 sq. ft. of living space across both levels. Surrounded by mature trees and featuring a covered wraparound porch, it blends functionality with timeless style. Enjoy maintenance-free living with lawn and garden care in the summer and snow removal in the winter - ideal for busy families or snowbirds.Freshly painted and move-in ready, the home includes a double-car garage and an updated open-concept kitchen with brand-new, never-used stainless steel appliances, elegant white stone countertops, and a new sink. The kitchen flows seamlessly into the bright dinette and sunroom, with sliding glass doors leading to a private patio. The spacious main floor is enhanced by large windows that fill the home with natural light.The finished lower level features a billiards area, gas fireplace, and a third bathroom with a jacuzzi-style tub, along with a workshop, large cold room, and abundant storage.Residents enjoy exceptional amenities, including a private 9-hole golf course, clubhouse, indoor saltwater pool, fitness centre, sauna, bocce courts, tennis and pickleball courts, shuffleboard, scenic walking paths, and stunning gardens. Golf carts are a popular way to get around this vibrant adult living community.Perfect for downsizers or anyone seeking simplicity, connection, and an engaging lifestyle, this is a true gem in one of the area's most desirable locations. Don't miss your opportunity to make it yours. (id:61852)
Century 21 Millennium Inc.
1208 - 1300 Islington Avenue
Toronto, Ontario
Extensively renovated and Rarely available, Spacious(1,396SF) 2 + Solarium( sliding Drs were removed) , 2 Baths, 2 parking spaces. Beautiful corner suite with open balcony. Featuring large living and dining room areas, Modern, never used eat-in Kitchen w/ Quartz kitchen counter and Window above sink . Primary bedroom with 3pc ensuite and walk-in-closet.4 piece main bathroom & in-suite side by side laundry appliances.N ewly installed Lux Vinyl Fls throughout, New window coverings. Residents can enjoy terrific resort like amenities inluding: Indoor pool, Hot tub and Wirlpool , Sauna, Exercise Rm, Billiards, Tennis & Squash Courts, Library, Party Room, Lounge. 24 hr concierge & ample Visitor parking. Steps to Rabba Grocery store, short walk to Islington subway, Thomas Riley Park, Mimico Creek, Historic Islington Village with shops and restaurants. (id:61852)
Sutton Group Old Mill Realty Inc.
17 Croydon Court
Brampton, Ontario
Gorgeous & Clean Home! Perfectly suited for Larger Families! Loads of room in this 4 level backsplit with above ground side entrance. Premium court location! No Sidewalk! Double garage & 8 car parking! Beautiful Kitchen features white cabinetry, decor backsplash, quartz counters, stainless steel appliances, built-in microwave, valance & pot lighting + 2 large windows for plenty of natural daylight! Combined L shaped Living & Dining room areas with crown moulding & hardwood flooring. Mid level offers a large Family room w' engineered hardwood flooring, 2 large windows, pot lights, French doors & a neutral decor. Additionally, this level features a modern 3pc washroom w' a frameless glass shower enclosure, 4th Bedroom + the convenient Side Entrance! All 3 bedrooms on the upper level have hardwood flooring. Spacious modern 5pc main family bathroom offering double sinks. Finished basement with a modern 3pc washroom featuring a frameless glass shower panel + an open concept recreation room offer'g a wet bar with SS counter, sink & Fridge + an eating area. This lower level also has a separate laundry room & extensive storage area. Extras: CAC, Furnace, HWT, HRV unit all owned & installed Feb. 2022. Roofing shingles (June 2019). Exterior doors (May 2021) Fully fenced backyard with a patio & side entry gate. Close to schools, the Bramalea City Centre, Places of Worship, Parks, Public transportation including the GO Station, restaurants & more! Short drive to Hwy 407 & 410. (id:61852)
RE/MAX Realty Services Inc.
9424 Shoveller Drive
Niagara Falls, Ontario
Charming and modern three bedroom bungalow, less than 10 years old, open-concept living with plenty of natural light. The spacious kitchen features contemporary cabinetry, stainless appliances, and a large island ideal for family gatherings. The primary suite includes a walk -in closet and a private ensuite bathroom. Two additional bedrooms provide flexibility for guests or a home office. Enjoy a landscaped yard and a patio, perfect for relaxing or entertaining. Located in a quiet, family friendly neighbourhood close to parks, schools, and local amenities, this move-in ready home blends comfort with convenience. (id:61852)
One Percent Realty Ltd.
98 Flora Drive W
Toronto, Ontario
Step into this stunning 3-bedroom main floor apartment in a charming detached bungalow! Boasting an open-concept kitchen, spacious living/dining area, large backyard, 3-car parking, and shared laundry, this home is perfect for modern family living. Located in the heart of vibrant Scarborough, just steps from top-rated schools and daycare, 5 minutes to Kennedy Subway, and close to TTC, Hwy 401, and Scarborough Town Centre. A rare opportunity to enjoy comfort, convenience, and style in one beautiful package-ideal for a growing family, and couple looking for the perfect home! Tenant to pay 60% of all the utilities. Laundry shared with basement tenants. (id:61852)
Century 21 Leading Edge Realty Inc.
721 Mika Street
Innisfil, Ontario
Extensively Upgraded With Nearly $200,000 In Premium Upgrades, This Turnkey Home Offers Exceptional Value Just Steps From Lake Simcoe, Jackson Park, Scenic Nature Trails And Friday Harbour. Featuring A Separate Side Entrance, Basement Washroom Rough-Ins, And Extra Driveway Parking With No Sidewalk, The Home Provides Outstanding Flexibility For Multigenerational Living And Growing Families. Offering 3 Bedrooms, 3 Bathrooms, And An Open-Concept Office That Can Easily Be Converted Into A 4th Bedroom, The Layout Is Both Functional And Future-Ready. The Impressive Great Room Features Soaring 20-Ft Ceilings And Abundant Natural Light, While The Chef-Inspired Kitchen Is Ideal For Everyday Living And Entertaining. The Serene Primary Retreat Provides A Private Space To Relax And Recharge.Major Owned Upgrades Include A/C (2025), Water Softener And Chlorine Filtration System (2024), Security System With Cameras (2025), New Fence (2025), Owned Furnace With Built-In Humidifier, Owned On-Demand Water Heater, And Two Garage Door Openers. (id:61852)
RE/MAX Hallmark Chay Realty
426 - 51 Clarington Boulevard
Clarington, Ontario
Brand New, Never-Lived 2 Bedroom with 2 Full Washroom Condo By Kaitlin Corporation Located At Clarington Blvd Green Road , Situated 11th Floor With Views Of City And Lake Ontario Open Concept Living/Dining/Kitchen. Sleek Quartz Countertops, And 9-Footceilings. Floor-To-Ceiling Window In The Living Room With A Walk-Out Private Balcony. The Unit Comes With Stainless Steel Appliances Including Built-In Dishwasher, Ensuite Laundry, Luxury Vinyl Floor Throughout, 2 Full Baths, Oversized Master Bedroom With Walk-In Closet, And An Ensuite 3PC Bathroom. Indoor Fitness Centre, Roof Top Lounge, Yoga Room, Sophisticated Lobby, Amenity & Party Room, Roof Top Terrace, Locker And Parking Included, He Convenience Of Nearby Shopping Plazas, Grocery Stores, Restaurants, Parks, And Top-Rated Schools Closer To Hwy 401, 418 & 407, Just Steps From The Go Bus Stop, Pet-Friendly With Restrictions, This Condo Is A Perfect Place To Call Home. (id:61852)
Homelife/future Realty Inc.
19 Herbert Avenue
Oshawa, Ontario
Spacious, well-maintained bungalow with 3 bedrooms and 1 bathroom on the main floor, plus 3 bedrooms and 1 bathroom in the basement with a separate entrance. Large private lot with parking for up to 7 cars. Walking distance to Durham College and Ontario Tech University, and close to transit, shopping, and highways. All utilities are to be paid by the tenant. (id:61852)
Homelife/miracle Realty Ltd
97 Hurst Street
Ajax, Ontario
Welcome to this beautiful corner detached 4-bedroom home located in the desirable North-East Aj The home features a fully finished basement with 2 bedrooms and a kitchen, Enjoy the convenience of a double car garage and a location where all amenities are close by Enjoy the convenience of a double car garage and a location where all amenities are close by with schools just steps away Step out to a large deck overlooking the patio, perfect for outdoor entertaining and family gatherings. (id:61852)
Homelife/future Realty Inc.
515 - 155 Merchants'
Toronto, Ontario
Developed by the renowned TRIDEL and designed by Danish visionaries 3XN, Unit #515 is a masterclass in luxury. This rare 2-Bedroom + Den, 2.5-Bathroom residence offers a seamless blend of indoor and outdoor living with breathtaking panoramic views of Lake Ontario. The heart of the home is an elegant, open-concept environment where the chef-inspired kitchen-featuring premium built-in appliances and sleek stone countertops-flows effortlessly into the living and dining areas. Step out onto your expansive private terrace, a serene sanctuary complete with a gas BBQ hookup, perfectly designed for al fresco dining and sunset cocktails. The versatile Den serves as the perfect executive home office or quiet reading nook. Both bedrooms are designed as private retreats, each featuring its own dedicated ensuite enhanced by radiant heated floors; the primary suite is a true sanctuary with a spa-like 5-piece bath. Residents enjoy world-class amenities including a lake-facing outdoor pool, a professional fitness studio, and a sophisticated party room. Located in the vibrant East Bayside district, you are steps from the Boardwalk, the Distillery District, and St. Lawrence Market. Luxury has a new horizon. (id:61852)
Sotheby's International Realty Canada
712 - 115 Denison Avenue
Toronto, Ontario
Brand New Excellent Location In Toronto City, Generous & Spacious & bright 2 Bedrooms, 2 Washrooms,1 Parking, Rare Corner Floor Plan With 10' Foot High Ceilings, Be The First To Tridel's Newest Community MRKT Condominiums. Luxury Living Downtown Toronto At Your Doorstep. The Suite Features Fully Equipped Modern Kitchen & Built-in FULL-SIZE Appliances, Stone Counter Tops, Large Balcony For Afternoon Sun and Sunsets. Enjoy Resort-like Amenities Including Multi-level Gym, Outdoor Rooftop Pool, BBQ Terrace, Co-working Space With Meeting Rooms, Kids Game Room, And Much More. A Must See! All Welcome! (id:61852)
Goldenway Real Estate Ltd.
317 - 6 Greenbriar Road E
Toronto, Ontario
Urban Living At It Finest In This Boutique Mid-Rise Condo In Prestigious Bayview Village Area. Beautiful And Luxurious 1 + Den Suite Features A Functional Open Concept Floor Plan, High-End Appliances And Fine Finishes. Oversized Den Easily Can Be Used As A Second Bedroom. Laminate Flooring Throughout. Two Large Walk-In Closets. East Facing Balcony With Lots Of Sunlight. A Modern Kitchen With Integrated Appliances, Under Cabinet Lights, And Center Island With Seating Area. EXTRA LARGE LOCKER. Excellent Location: Walking Distance To Subway Station, YMCA, Bayview Village Shopping Mall With Shops, Restaurants And Loblaw. This Condo Is Ideal For Those Who Is Looking For An Upscale Experience! (id:61852)
Sutton Group-Admiral Realty Inc.
1605 - 150 East Liberty Street
Toronto, Ontario
Price To Sale! Welcome To This Elegant Corner Unit With The Lake Ontario View In The Heart Of Downtown Toronto Liberty VillageA Great Invest Opportunity & Suitable For Working Professionals! AAA Tenant Is Paying $2600 Plus The Applicable Utilities And Willing To Stay!This Modern & Wonderful Layout Suite Includes 9ft Ceiling, Newly Installed Vinyl Flooring Throughout, Open Concept Modern Kitchen, S/S Appliances, Quartz Counter, Kitchen Island, Modern Light Fixtures, Large Balcony W/Lake View, One 4 Piece Spacious Full Washroom.Great Amenities Includes Concierge, Gym, Yoga Studio, Sauna, Internet Lounge, Party & Games Room, Guest Suites, BBQ Area. Walk To The Liberty Village Market, Restaurants, Grocery, Lake Ontario Waterfront.Minutes To The Gardener Express Way, Go & TTC Transits, BMO Field, Enercare Centre, Beanfield Centre, Rogers Centre, CN Tower, Walk Score 95, Transit Score 92, Bike Score 88 & Many More! Why Pay Rent! And Great Invest Opportunity! AAA Tenant Is Paying 2500 Rent, Plus The Applicable Utilities And the tenant is willing To Stay. (id:61852)
Homelife/future Realty Inc.
Unit B - 1375 Bathurst Street
Toronto, Ontario
Newly renovated 1-bedroom, 1-bathroom unit available for lease in the highly desirable Bathurst & St. Clair area. Featuring impressive 11-foot ceilings, this unit offers a bright and spacious feel with modern finishes throughout. The unit includes a full kitchen equipped with stove, fridge, and microwave, along with the convenience of in-suite laundry. The updated 4-piece bathroom is tastefully finished, and the bedroom features high ceilings and ample space for a comfortable feel. Ideally located steps to transit and close to the subway, with easy access to shops, restaurants, and everyday amenities. An excellent option for professionals seeking a well located and move-in-ready rental. (id:61852)
Century 21 Leading Edge Realty Inc.
Unit A - 1375 Bathurst Street
Toronto, Ontario
Bright and newly renovated 1-bedroom, 1-bathroom unit available for lease in a prime Bathurst & St. Clair location. Featuring impressive 11-foot ceilings throughout, this unit offers a spacious and airy feel rarely found in similar rentals. The unit includes a full kitchen equipped with stove, fridge, dishwasher, and microwave, along with in-suite laundry. The modern 4-piece bathroom is tastefully finished, and the bedroom also boasts high ceilings and a sliding door overlooking the rear of the property, providing a quiet and comfortable feel. Conveniently located steps to transit and close to the subway, with easy access to shops, restaurants, and everyday amenities. Ideal for professionals or individuals seeking a well appointed unit in a central, transit-friendly neighbourhood. (id:61852)
Century 21 Leading Edge Realty Inc.
3505 - 11 Yorkville Avenue
Toronto, Ontario
Brand new, never lived in 1 bedroom, 1 bathroom unit at the prestigious 11 Yorkville. The suite has an open-concept layout with floor-to-ceiling windows, a modern kitchen with built-in appliances, centre island, bar fridge, and a spa-style bathroom. It also includes in-suite laundry and High Quality Laminate flooring throughout. Located in the heart of Yorkville, close to top restaurants, bars, clubs, boutique shopping, and galleries. The building offers excellent amenities including an indoor pool, Media Room, wine and piano lounge, kids' playroom, Zen garden, gym, fitness centre, yoga studio, and rooftop terrace. (id:61852)
Sutton Group-Admiral Realty Inc.
3505 - 11 Yorkville Avenue
Toronto, Ontario
Brand new, never lived in 1 bedroom, 1 bathroom unit at the prestigious 11 Yorkville. The suite has an open-concept layout with floor-to-ceiling windows, a modern kitchen with built-in appliances, centre island, bar fridge, and a spa-style bathroom. It also includes in-suite laundry and High Quality Laminate flooring throughout. Located in the heart of Yorkville, close to top restaurants, bars, clubs, boutique shopping, and galleries. The building offers excellent amenities including an indoor pool, wine and piano lounge, kids' playroom, Zen garden, gym, fitness centre, yoga studio, and rooftop terrace. (id:61852)
Sutton Group-Admiral Realty Inc.
2512 - 25 Capreol Court
Toronto, Ontario
* 882 Sq. Ft., Spacious, Functional, 2 Bedroom + 2 Bath condo Corner unit with 1 Locker and 1 Parking Spot in prime Downtown Toronto location complemented with a Spacious 125 Sq. Ft. Balcony for entertainment, with Expansive, Open City and Lake Ontario Views. * Steps To Sobeys Urban Fresh, Canoe Landing Park and TTC Transit streetcar (to TTC Subway Stations). * Less than 20 Minutes walk to Office Tower at 8 Spadina Ave for INTUIT Canada, FINANCEIT, Toronto Star & more; Office Tower at 120 Bremner Blvd for AMAZON Canada, APPLE Canada, AIG Insurance Company of Canada, ADVISORSTREAM, MARSH Canada &more; The PATH (Downtown Underground Walkway - Access via Metro Toronto Convention Centre South); Metro Hall, Loblaws, Farm Boy, Shoppers, Fort York Library, Canoe Landing Park, CN Tower, Rogers Centre & more. * Easy Travel To Toronto Western Hospital, St. Michael's Hospital, University of Toronto, OCAD, Toronto Metropolitan University, Union Station, Billy Bishop Toronto City Airport(YTZ), King West, Queen West, Tech Hub, Hospital/Financial/Entertainment Districts, QEW/Gardiner & more. * Furniture, Hydro ("Electricity"), Internet, Cable TV and Tenant Insurance are Not Included. (id:61852)
Prompton Real Estate Services Corp.
24 Flower Street
St. Catharines, Ontario
60% Utilities. Unit is vacant (Main Floor only) - Showings Anytime. Lockbox for easy showings. Book via Broker bay or by calling listing brokerage. Semi-Detached main floor house on a quiet street, close to the highway, primary balcony at front of house, backyard and two parking spaces is what your client will love. Rental Application, Employment Letter, Credit Report, 3 Pay Stubs and ID are required for every offer. Thank you for showing! (id:61852)
Century 21 Percy Fulton Ltd.
178 Seeley Avenue
Southgate, Ontario
Your Opportunity To Lease A New Detached 2 Story Home In Dundalk, Southgate, 15 Minutes North of Shelburne, 4 Large Bedrooms, 2.5 Baths, 9 Feet Ceiling On Main Floor, Country Kitchen, Great Backyard, Double Car Garage, Brand New Appliances, Home Under New Home Warranty. Download Floor Plan From Attachments. Vacant House, Ready To Move In Immediately, In New Home With Your Family. (id:61852)
Homelife Silvercity Realty Inc.
178 Seeley Avenue
Southgate, Ontario
Your Opportunity To Own A New Detached 2 Story Home In Dundalk, Southgate, 15 Minutes North of Shelburne, 4 Large Bedrooms, 2.5 Baths, 9 Feet Ceiling On Main Floor, Country Kitchen, Great Backyard, Double Car Garage, Brand New Appliances, Home Under New Home Warranty. Download Floor Plan From Attachments. Vacant House, Ready To Move In Immediately, In New Home With Your Family. (id:61852)
Homelife Silvercity Realty Inc.
931 Douro Street
Stratford, Ontario
Beautiful sunfilled brand new never lived in townhome unit with 3 bedroom and 3 bathroom in the quiet neighbourhood of the town of Stratford. Brand New stainless steel appliances, window blinds, Lots of the upgrades. Located right behind stratford mall, 5 minutes walk to walmart, Tim Hortons, Food Basics, Canadian tire, restaurants and more. 10 Minutes drive to Stratford downtown. (id:61852)
Century 21 Green Realty Inc.
87 Southwood Drive
Cambridge, Ontario
A beautifully updated 4-bedroom, 2-bath brick home that perfectly blends modern comfort, quality upgrades, and a prime family-friendly location. Situated in a mature, established neighbourhood close to schools, parks, and amenities, this home is ideal for those seeking a move-in ready property with lasting value. Step inside to discover a bright and inviting layout, featuring large windows that fill the space with natural light and highlight the care and attention given to every detail. The main living area offers a warm and welcoming ambiance. The open flow between the living, dining, and kitchen areas creates a functional and inviting space for both everyday living and entertaining. The kitchen is thoughtfully designed, offering ample storage, workspace, and a view to the backyard. Each of the four bedrooms is generously sized, providing flexibility for growing families, guests, or a home office setup. The two bathrooms have been maintained with modern convenience in mind. This home boasts an impressive list of recent upgrades, ensuring peace of mind and energy efficiency: new insulation (2022), new windows and doors (2022), new furnace (2023), new A/C (2022), and new insulated garage doors (2022). These updates make the home as comfortable as it is stylish. The recreation room in the basement is anchored by a new gas fireplace (2022) - perfect for cozy evenings at home. Step outside to your private backyard oasis, where you'll find a new cedar shed and lower deck (2023) - perfect for entertaining, gardening, or simply relaxing in your own outdoor retreat. The property's mature landscaping and fenced yard create a peaceful setting for family gatherings or quiet evenings under the stars. With its combination of modern updates, and timeless brick construction, this property offers the perfect balance of comfort and convenience. This is more than a house - it's a home where new memories are ready to be made. (id:61852)
Real Broker Ontario Ltd.
34 Willow Green Court
Kitchener, Ontario
This charming and well-maintained 3-bed, 1.5-bath home has been lovingly cared for by the same owner for more than 35 years. Nestled on a quiet court in one of Kitchener's most desirable neighbourhoods, it offers a rare blend of comfort, warmth, and lasting family memories. Behind the home lies peaceful greenspace - a cherished backdrop where the owner's children grew up playing countless outdoor games and activities. It's the kind of setting families dream of - where kids can safely explore, play, and grow up surrounded by nature. Step inside to discover a bright and inviting main floor with a thoughtfully designed layout that seamlessly connects the living, dining, and kitchen areas. Large windows fill the home with natural light, creating an airy, welcoming atmosphere perfect for both relaxing evenings and lively gatherings. The dining area overlooks the backyard greenspace, providing a beautiful view and a true sense of privacy. The kitchen offers ample cabinetry and a practical layout, ideal for both everyday cooking and hosting family dinners. The spacious bedrooms provide comfort and tranquility, including a primary suite with generous closet space. The updated full bathroom features clean, modern finishes, while every detail of this home has been carefully maintained and improved over the years. The lower level provides even more flexibility - ideal for a recreation room, home office, or gym. Outside, the private backyard offers space for gardening, barbecues, or simply unwinding while enjoying the serene green views. The home is within walking distance to excellent schools and just minutes from parks, shopping, public transit, and major highways - combining quiet family living with convenient city access. Whether you're starting your homeownership journey or looking for a peaceful community to settle into, this property is filled with heart, history, and opportunity. Move in and create your own memories in this truly special home. (id:61852)
Real Broker Ontario Ltd.
397 Westwood Dr B Drive
Kitchener, Ontario
Bright, sun-filled open concept townhouse in sought-after Westwood Mews on the Waterloo-Kitchener border. Ideal for first-time buyers, investors, or young families, just minutes to universities, shopping, schools, groceries, and transit.Main level features a modern white kitchen with quartz counters, stainless steel appliances, extended breakfast bar, and a dedicated dining area flowing into a spacious living area with large windows and 9 ft ceilings.Lower level offers high ceilings, natural light, two spacious bedrooms, full bathroom, in-suite laundry, and flexible space for a home office. Primary bedroom includes a walk-in closet.Approximately 1,160 sq ft of functional living space. Carpet-free main floor with modern finishes throughout.Rear door access to assigned surface parking space #397.Strong rental potential in a high-demand location. (id:61852)
RE/MAX Hallmark Realty Ltd.
72 - 110 Highland Road E
Kitchener, Ontario
This freshly painted end unit is set among executive townhomes, surrounded by walking trails leading to Victoria Park. Stylish brick and wood exterior, interior finished in contemporary decor, and attached garage are just some features to mention. The elegant entrance leads to the main floor comprised of a gourmet eat-in kitchen with top of the line stainless appliances, overlooking the spacious dining room and living room - the perfect place to unwind and relax! Head up the hardwood staircase to the upper level featuring large master bedroom with walk-in closet and & it's own private bathroom. Two more bedrooms and 4pc bathroom for guests and family. You'll find a generous recreation room in the unspoiled lower level. Additional features of the home are hardwood floors, upgraded kitchen and top of the line finishes throughout. Perfectly located close to schools, highways, shopping, trails and St. Mary's hospital. (id:61852)
RE/MAX Twin City Realty Inc.
2062 Westmount Drive
Oakville, Ontario
Exceptional opportunity in Oakville! This detached 4+1 bedroom, 3.5 bathroom home offers space, flexibility, and income potential in a prime location. Featuring a spacious layout with a private primary ensuite, attached garage, and a fully finished basement with separate entrance, this property is ideal for multi-generational living or a potential in-law suite setup. Located close to major highways for easy commuting, plus convenient access to grocery stores, reputable schools, and beautiful hiking trails, this home checks all the boxes for lifestyle and long-term value. A smart move for families and investors alike. (id:61852)
RE/MAX Escarpment Realty Inc.
2003 - 4085 Parkside Village Drive
Mississauga, Ontario
Impeccably maintained, almost new 1+1 bedroom with one washroom condo is offered for lease.Located in one of the most vibrant communities of Mississauga. Open concept, sun filled with natural light, an unobstructed North-west view of the city. Stainless Steel Appliances, Granite Countertop and Backsplash in the kitchen, Ensuite Laundry, Laminate Flooring, Full Height Windows, Spacious Balcony. You are just steps from Square One, Sheridan College, Celebration Square, Living Arts Centre, City Hall, YMCA, and major transit options, including the GO Bus and local bus routes. You're also minutes from the GO Station, highways, parks,schools, cinemas, and an excellent selection of restaurants (id:61852)
RE/MAX Real Estate Centre Inc.
905 - 448 Burnhamthorpe Road W
Mississauga, Ontario
Brand New Luxury Condo, Located in the heart of Mississauga with walking distance to Square one, Shops, famous restaurants, Movie theaters, Sheridan College, UOT Mississauga, Bus Terminal, Go Transit, Movie Theater And More. This unit offers Stunning Views of Both Celebration Square City Centre and Lake Ontario. Spacious, Bright, 2 bedroom + Den (Den can be used as 3rd bedroom), 945 SF Plus a large balcony, 9' Ceiling, This units offers a modern kitchen with built-In Appliances, Quartz counters, Ceramic backsplash, Great size Living and Dining Room, Primary bedroom with build-in shelf closet and 3 pc ensuite, Upgraded bathrooms W/Extra Hand hold shower, Unit comes with Roller Shades to all windows, a Large separate Laundry room, One Parking High Speed Internet Is Covered In The Maintenance Fees. The Unit Offers An Easy Access To All Major Highways, State-of-the-art Amenities, And An Unbeatable Location In The Heart Of Mississauga. Don't Wait Take It Now Before It's Gone! (id:61852)
Homelife Landmark Realty Inc.
70 Somerset Drive
Brampton, Ontario
Well-maintained 4-bedroom detached in the highly sought-after Heart Lake West community. This spacious home features generously sized bedrooms, an open-concept living and dining area, and a functional family-friendly layout. The main level is filled with natural light from large windows and timeless character details.Upstairs, you'll find four well-proportioned bedrooms. A side entrance provides convenient access to a partially finished basement, complete with a large recreation room offering excellent flexibility for extended family or future use.No carpet throughout, neutral décor, and newer front door, side door, rear sliding door, front bay window, and garage door add to the home's appeal.Enjoy a private backyard ideal for relaxing or entertaining, plus garage and ample parking. Great location close to all amenities. Located close to schools, parks, shopping, transit, and major highways-this is a rare opportunity to own a versatile family home with long-term value.Don't miss this rare opportunity in a prime location. (id:61852)
Century 21 Innovative Realty Inc.
504 - 25 Fairview Road W
Mississauga, Ontario
Welcome to this exceptionally spacious and beautifully maintained 2-bedroom, 2-bathroom condominium suite offering a rare combination of comfort, functionality, and breathtaking wrap-around south-facing views of Lake Ontario and the Mississauga city skyline. This bright and sun-filled unit presents an outstanding opportunity for both end-users and investors alike, and currently generates rental income of $2,800 per month(IT Professional). Fully Renovated in 2023The property is presently tenanted by a professional family with stable employment income, and the purchaser will have the option to assume the existing tenancy, making this an excellent turnkey investment opportunity with immediate rental revenue in place. The current occupants have maintained the unit in excellent condition, offering peace of mind for prospective investors seeking consistent and reliable tenancy.Featuring two generously sized bedrooms, two full bathrooms, two owned parking spaces, and an exclusive-use locker, this unit offers both comfort and long-term practicality. The spacious open-concept living and dining area is enhanced with elegant 24-inch beveled porcelain floor tiles and a large floor-to-ceiling south-facing window that fills the interior space with natural light throughout the day. The wrap-around exposure provides unobstructed panoramic views extending towards Lake Ontario and the surrounding cityscape.The well-appointed primary bedroom serves as a private retreat and features a fully renovated luxury ensuite bathroom along with a large walk-in closet providing ample storage space. The second bedroom is versatile and suitable for family use, guests, or a home office. The second bathroom has also been partially renovated and is conveniently located to serve both the secondary bedroom and visitors.Additional interior features include a mirrored door storage closet located off the dining area, enhancing both functionality and visual space within the main living environment." (id:61852)
Homelife/miracle Realty Ltd
15 Triston Court Sw
Brampton, Ontario
Brand new, never-lived-in legal 2-bedroom basement apartment available in the prestigious Bram West community at 15 Triston Crt, Brampton. This bright and spacious unit features large windows that bring in plenty of natural light, a separate private side entrance, a modern kitchen, and private in-suite laundry. The thoughtfully designed layout offers comfortable living space ideal for a couple or family. Conveniently located near Lionhead Golf Club and just a 2-minute drive to shopping, including FreshCo, Winners, Second Cup, gym, banks, restaurants, childcare centre, and library. Enjoy quick access to Toronto Premium Outlets, Heartland Town Centre, nearby parks and trails, as well as Highways 401 & 407. Tenant pays 25% of utilities. (id:61852)
Royal LePage Flower City Realty
133 Pressed Brick Drive
Brampton, Ontario
###location!! Location! First Time Home Buyers or investors Delight!!.. Open Concept And Bright Semi In Most Sought After Location Of Brampton. Finished Basement With Huge Rec Room , Ruf-In For W/R In Bsmt. Good Size Deck At The Back, Walking Distance To Shopping, Schools, And Transportation. 2 Min. From 410. Spacious Bedrooms And Located In A Quiet Neighborhood. Gas Fireplace In Living Room . Don't Miss This opportunity!.. (id:61852)
Homelife/miracle Realty Ltd
23 Oleary Road
Brampton, Ontario
A Rare Find, This END UNIT - 3 Bed Townhome Is Exceptionally Spacious & Boasts Over 1900 Sq Ft Of Living Area With A Practical Layout Nestled in One Of The Desired Brampton Communities. This Home Offers A Modern EAT-In Kitchen With Quartz Countertops, Lots of Counter/Cabinet Space + Stainless Steel Appliances. Featuring Neutral Colors & Complimented By Elegant Upgrades Making It The Perfect Fit For A Family Looking For Luxury And Comfort Together. Exclusive Single Car Garage + ONE Spot on the Driveway. Mins To School, Parks, Groceries, Transit And Much More ... Tenant Pays 70% of All Utilities. (id:61852)
Sutton Group Realty Systems Inc.
2nd - 1074 Bloor Street W
Toronto, Ontario
For Lease - 1074 Bloor Street West, Toronto Renovated, Second Floor 4-Bedroom Apartment | Private Terrace | Steps to Dufferin Station A bright, fully renovated second-floor apartment located in a well-kept building at Bloor Street West and Dufferin Street. This spacious four-bedroom unit features an updated kitchen with modern finishes, a refreshed bathroom, and the convenience of an in-suite washer and dryer. The layout provides comfortable living space, complemented by a private outdoor terrace ideal for relaxing or entertaining. Utilities are Additional. Neighbourhood Highlights Situated in one of Toronto's most vibrant and walkable corridors, the unit is surrounded by an exceptional mix of amenities. The Bloor court/ Bloor dale area is known for its eclectic cafés, restaurants, independent boutiques, and cultural spots. Daily conveniences-including grocery stores, pharmacies, gyms, and specialty shops-are within minutes. Just steps to Dufferin Station, with direct access to TTC subway and bus routes. Nearby landmarks include Dufferin Mall, Dufferin Grove Park, Bloor Collegiate Institute, local community centers, and a variety of arts and music venues. This neighbourhood offers an energetic, urban lifestyle with everything close at hand. (id:61852)
RE/MAX All-Stars Realty Inc.
4010 - 4011 Brickstone Mews
Mississauga, Ontario
Corner 2-bedroom plus den unit, perfectly situated in the heart of Mississauga! This home offering a bright and spacious open-concept layout adorned with stunning southwest views of Downtown Mississauga And Lake Ontario. Open Concept Kitchen Boasting Breakfast Bar, Quartz Countertops & S/Steel Appliances. 9 Feet Floor-to-Ceiling Windows & W/O to Open Balcony Overlooking the City. Amenities Including 24Hr Concierge, Indoor Pool, Sauna, Gym, Party/Meeting Room, Guest Suites, Visitor Parking & More; Walking Distance to Square One, Celebration Square, YMCA, Living Arts Centre, Public Transit, Sheridan College Campus, Parks, Restaurants, Shops Easy Access to Hwy 403. 1 Parking &1 Locker (id:61852)
Century 21 The One Realty
6 - 21 Foundry Avenue
Toronto, Ontario
You have finally found it on Foundry! Welcome to a beautifully upgraded 3+1 bedroom townhouse offering stylish living across multiple floors in a vibrant community filled with young professionals and families! Layout includes upper levels and a rooftop terrace meaning an abundance of natural light as compared to lower level alternatives. Featuring 2 renovated full washrooms (including a primary en-suite!), this home has been thoughtfully updated throughout. The modernized kitchen shines with a new backsplash and stainless steel appliances. The addition of closet-organizers and pantry shelving have enhanced the exceptional storage solutions of this townhouse. Other recent upgrades include new 2nd level flooring, stair runners, upgraded A/C and recently painted rooms with designer wallpaper in the living area. Enjoy functional, seamless indoor-outdoor living! Excellent, bonus 181 sq ft terrace (with gas line for BBQ!) is perfect for dining, entertaining, morning coffee, relaxing and summer evenings under the stars. 1 owned parking spot plus a 2nd spot currently rented (rental arrangement can likely be carried over!) Prime location just steps to Aisle 24 market, Balzac's Coffee, Davenport Village Park (splash pad & playground) and only minutes to Earlscourt Park. Walk to groceries, Shoppers Drug Mart, Dupont West (Gus Tacos!) and Bloordale Village with restaurants like Sugo and access to Line 2 subway! A turnkey opportunity in a thriving neighbourhood. Just move in and enjoy! (id:61852)
Harvey Kalles Real Estate Ltd.
1007 - 300 Webb Drive
Mississauga, Ontario
ALL INCLUSIVE, Gorgeous, Sparkling Clean & Bright Fully Renovated Unit* Open Concept Kitchen with Gleaming Granite Breakfast Bar, Stainless Steel Appliances, Under-Mount Lighting - Great for Entertaining! Large Primary Bedroom; Marble 4Pc Bathroom With Heated Floors; Ensuite Laundry; Lots of in-unit Storage; Unobstructed Southeast CN Tower & Lake Views; 1 Parking & Locker; Enjoy the Impeccably Kept Amenities: Indoor Pool, Jacuzzi, Sauna, Gym, Billiards Room, Theatre Room, Library, Party Room, Tennis Court & Patio; Visitor Parking, Bike & Motorcycle Storage Available; All Applicants must provide: Rental App, Full Equifax Credit Report W/Scoring, Photo ID, Employment Letters, 2 Recent Pay Stubs, References (id:61852)
RE/MAX West Realty Inc.
322 - 4208 Dundas Street W
Toronto, Ontario
Welcome to 4208 Dundas Street West, Suite 322. This well-designed one-bedroom unit features smooth 9-foot ceilings, large windows, laminate flooring, mirrored closets, and a modern kitchen with stainless steel appliances, quartz countertops, and ceramic backsplash. Enjoy a private walk-out balcony with north-facing city views, a bedroom with sliding doors, and a 4-piece bath.. Building amenities include concierge, fitness centre, party and lounge spaces, outdoor terrace with BBQs, and visitor/bike parking. Steps to Humber River Trails, close to shopping, dining, Royal York Station, and just 15 minutes to downtown Toronto. (id:61852)
RE/MAX Real Estate Centre Inc.
91 Barre Drive
Barrie, Ontario
This detached Barrie home truly ticks every box at an amazing price. This home is just steps from shopping and schools and minutes to the Barrie South GO Station and Highway 400. Everything you need is right at your fingertips. Set on a generous lot with just under 40 feet of frontage and over 110 feet of depth, the property showcases extensive landscaping including a widened driveway with parking for three vehicles, an interlocked walkway along the side of the home, garden beds, and a beautiful interlock patio creating a backyard oasis. Pride of ownership is evident throughout, with almost nothing in the home remaining original. Major updates include newer windows, washrooms, a new garage door and opener, a new furnace, fresh paint throughout, and a professionally finished basement completed in 2025. The main floor offers a functional and versatile layout with both a living and family room, a dedicated dining room perfect for hosting, an updated kitchen with tasteful finishes and matching appliances from 2023, and a convenient powder room for guests. Upstairs features three generous bedrooms and two stunning bathrooms renovated in 2023 with designer finishes rarely seen at this price point. The spacious primary bedroom easily accommodates a king-sized bed and boasts a breathtaking ensuite retreat, complete with pocket doors leading to the walk-in closet with built-ins and into the luxurious ensuite. The main bathroom is equally impressive with high-end, magazine-worthy finishes. The recently finished basement adds incredible flexibility with a spacious rec room, room for a home office, and a large additional bedroom ideal for guests, a gym, or extended family. Move-in ready and thoughtfully upgraded throughout, this home offers space, style, and exceptional value in Barrie. This home will not last! Offers welcome anytime! (id:61852)
RE/MAX Hallmark Realty Ltd.
3511 - 8 Interchange Way
Vaughan, Ontario
Festival Tower C - Brand New Building (going through final construction stages) 543 sq feet - 1 Bedroom plus Den & 1 Full bathroom, Balcony - Open concept kitchen living room, - ensuite laundry, stainless steel kitchen appliances included. Engineered hardwood floors, stone counter tops. (id:61852)
RE/MAX Urban Toronto Team Realty Inc.
