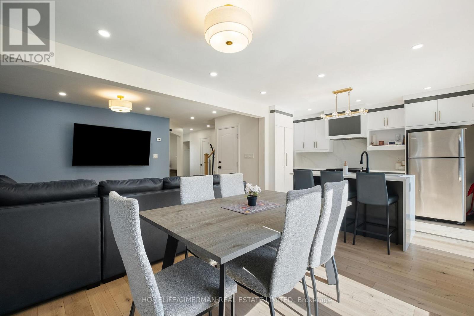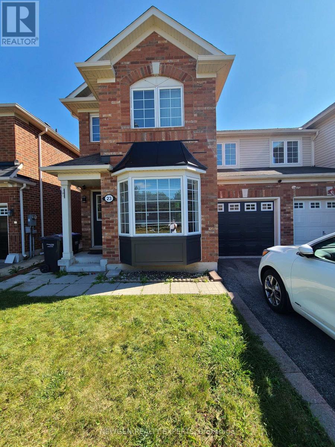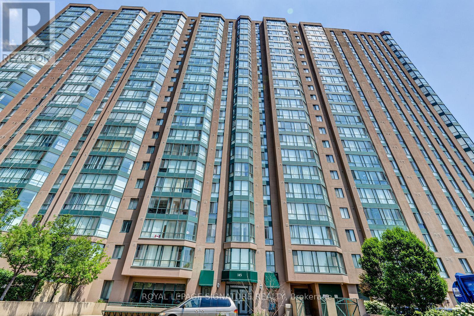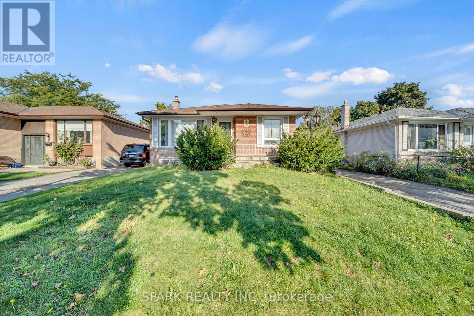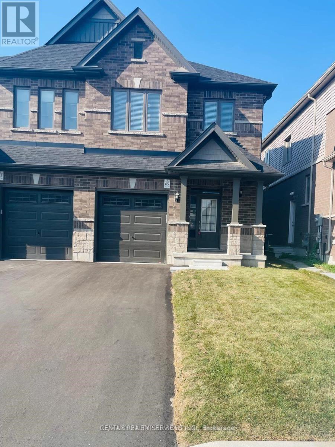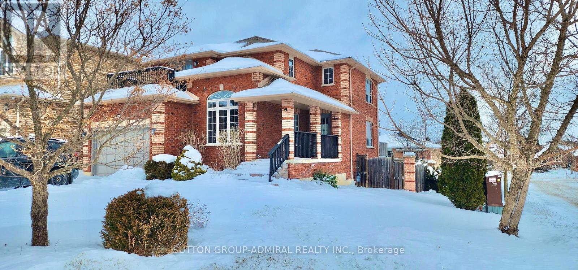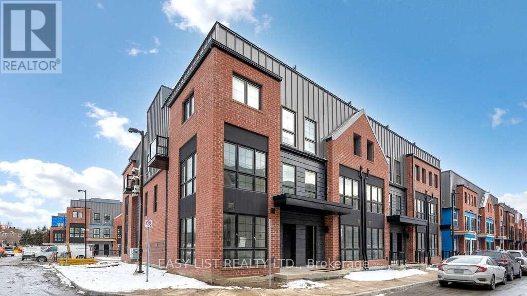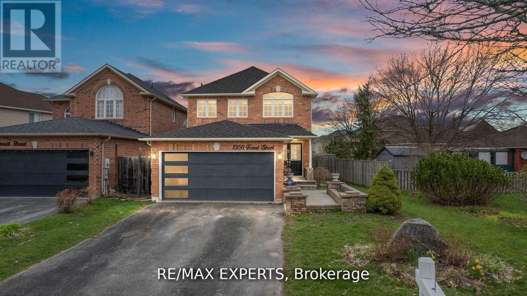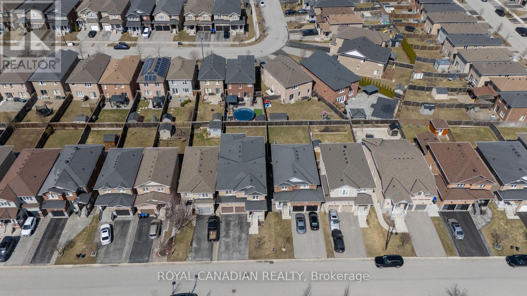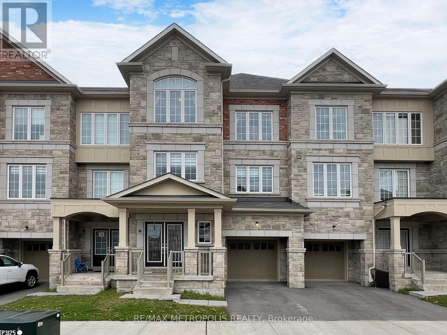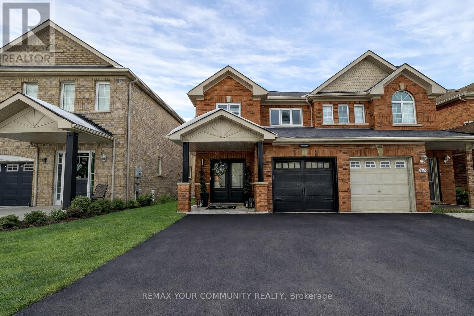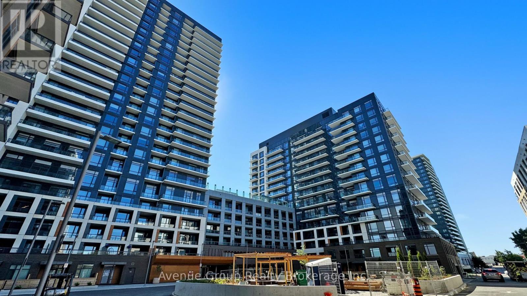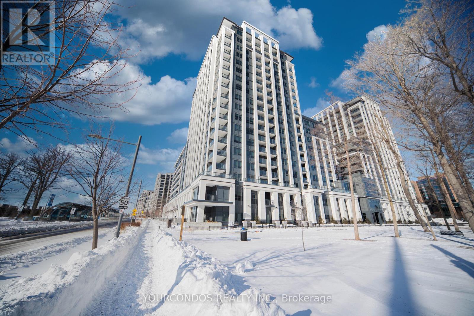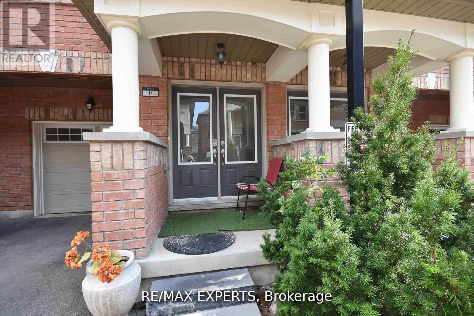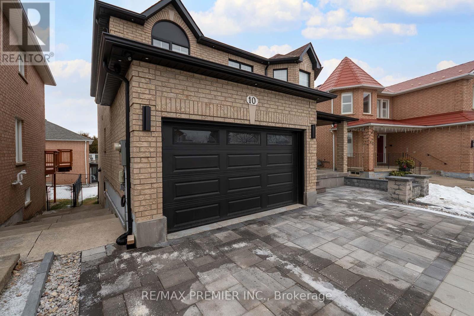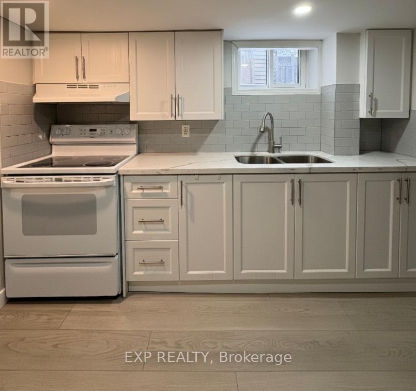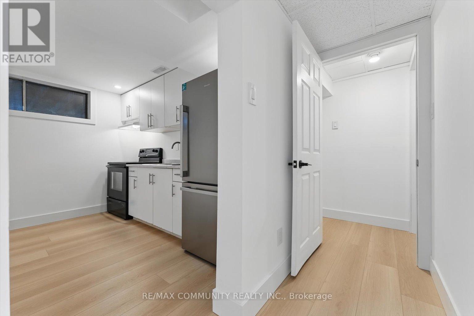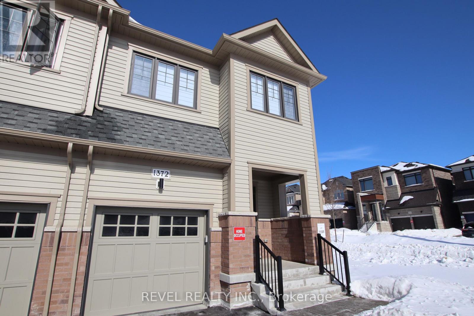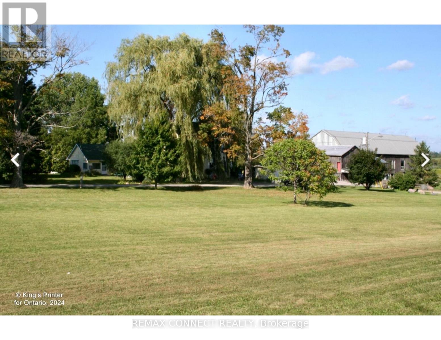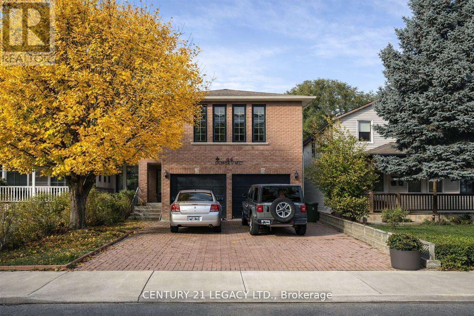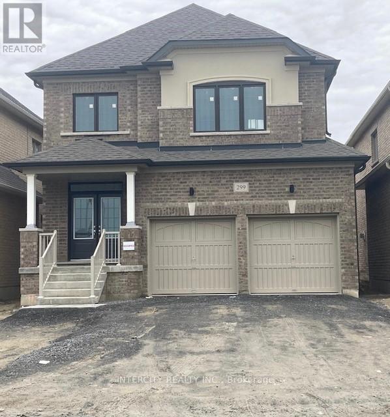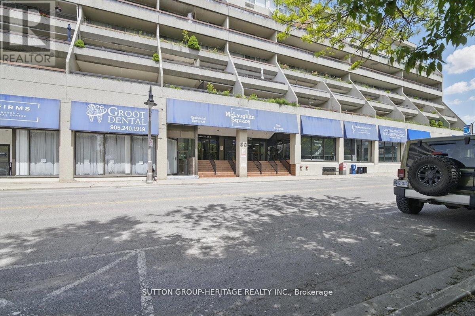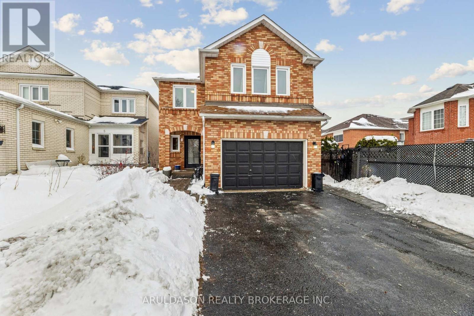39 Stanwell Drive
Brampton, Ontario
Welcome to this beautifully renovated detached home that truly has it all. Thoughtfully updated from top to bottom, this move-in-ready property showcases a bright, contemporary interior with stylish finishes and an inviting layout designed for modern living. A standout feature is the fully legal 1-bedroom + den basement apartment with a private entrance - ideal for generating rental income, accommodating extended family, or creating the perfect in-law suite. It's a smart investment that adds both flexibility and long-term value. Nestled in the highly desirable Heart Lake West community, you'll enjoy peaceful, family-friendly streets just minutes from top-rated schools, scenic parks, shopping, transit, and quick access to Highway 410 for an easy commute. Whether you're a first-time buyer looking to offset your mortgage, a growing family in need of space, or an investor seeking a turnkey opportunity, this home delivers exceptional style, functionality, and income potential. Opportunities like this don't come often - schedule your showing today and experience it for yourself. (id:61852)
Homelife/cimerman Real Estate Limited
23 Owlridge Drive
Brampton, Ontario
Client Remks: Well Maintained Spacious Semi Detached In One Of The Best Locations In Brampton (Walking Distance to Mount Pleasant GO Station). Hardwood Floor On Main Level. Separate Family & Living Area. Upgraded Kitchen with Granite Countertop Overlooking the Family Room. Large Master Bedroom With 5 Pc Ensuite And W/I Closet. All Bedrooms Are Spacious With Practical Layout. Finished Basement to Entertain your Guests. Close To All Amenities-Go Station, Schools, Plaza, Hwy (id:61852)
Newgen Realty Experts
1516 - 145 Hillcrest Avenue
Mississauga, Ontario
Step into elevated condo living in this stunning, fully renovated 1+1 bedroom with solarium, showcasing spectacular unobstructed views in one of Mississauga's most desirable communities. Thoughtfully redesigned and freshly painted in premium Benjamin Moore colours, this like-new condo features a bright, modern layout with separate living and dining areas and a versatile solarium ideal for a home office or second bedroom. The brand-new chef-inspired kitchen impresses with quartz countertops, soft-close cabinetry, elegant gold hardware, stainless steel appliances, porcelain flooring, and a designer backsplash. A spa-inspired bathroom, modern roller blinds, and mirrored closets complete there fined interior. Enjoy premium building amenities including 24-hour concierge, fitness centre, sauna, rooftop deck, party room, tennis and squash courts. Low maintenance of $427 includes parking, offering exceptional value. Located just steps to Cooksville GO Station with a 20-minute express train to Union Station, excellent GO bus access, and walking distance to the upcoming Hurontario LRT. Close to Square One, top schools, parks, Trillium Hospital, shopping, groceries, and more. Be the first to enjoy this beautifully renovated, move-in-ready condo - a rare opportunity for first-time buyers and savvy investors alike. (id:61852)
Royal LePage Signature Realty
Upper - 16 Horwood Drive
Brampton, Ontario
Welcome to this bright 3-bed, 1-bath upper-level unit in a family-friendly Brampton neighbourhood! Enjoy spacious sun-filled rooms, private laundry, and a warm, inviting layout. Steps to schools, parks, shopping, and transit. Perfect for families or professionals seeking comfort and convenience. Tenants responsible for 60% of utilities. A beautiful place to call home! Located in the highly desirable Northwood Park community, this home is close to everything families need excellent schools, grocery stores, shopping plazas, restaurants, parks, and public transit. Downtown Brampton, Mount Pleasant GO Station, and major highways (410, 407, 401) are just minutes away, making commuting simple and stress-free. Owner is also RREA (id:61852)
Spark Realty Inc.
65 Copperhill Heights
Barrie, Ontario
Bright and well-kept 2-year-old semi detached, offering the entire whole property for lease. 2 Storey Home, Main floor has family room with fireplace, kitchen with quartz, backsplash, S/S appliances, BreakfastArea and half washrooms. Second Floor has 3 bedrooms and 2 ful washrooms. All hardwod in the house, no carpet. New Paint, new appliances. 3 parkings , unfinished basement. (id:61852)
RE/MAX Realty Services Inc.
132 Brown Wood Drive
Barrie, Ontario
Gorgeous 3 Bedroom Home On Premium Corner Lot Located in Desirable Neighbourhood Of Little Lake! Great Open Concept Layout With Large Windows And Sunlights. Nice Kitchen With Stainless Steel Appliances, Modern Cabinetry, W/O To Huge Deck. Main Floor Laundry. Close To Rvh Hospital, Georgian College, Golf course, Shopping, Parks, Schools, Transportation, Hwy 400 And More**This Is just For Main And Second Floor** (id:61852)
Sutton Group-Admiral Realty Inc.
150 Alton Crescent
Vaughan, Ontario
For more info on this property, please click the Brochure button. Prime uplands investment - Welcome to 150 Alton Crescent, Vaughan, a modern freehold townhouse built in 2025 and offering approximately 2000-2500 square feet of well-designed living space. Featuring 3+2 bedrooms and 3 bathrooms, this spacious home includes a functional layout ideal for families or investors, along with the convenience of a double garage. Situated on a quiet crescent in the prestigious Uplands community, the property combines comfort, practicality, and strong long-term potential. Currently leased to a reliable family tenant. With a lease in place until January 1, 2027, the buyer will assume the existing tenancy, making this an excellent turnkey investment potential opportunity. Located close to top-rated schools, parks, shopping, and major highways, this property offers both lifestyle appeal and strong rental stability in one of Vaughan's most sought-after neighbourhoods. This is an exceptional long-term hold in a high-demand area. (id:61852)
Easy List Realty Ltd.
Bsmt - 1356 Forest Street
Innisfil, Ontario
Alcona Innisfil is a beautiful place to live. Close to the lake and nestle in a beautiful small & quiet community with all amenities and beautiful shops at walking distance you will be sure to enjoy. With a separate and private entrance to a nice foyer, this apartment has its own private laundry, a water softener, a four piece bathroom, a very cute kitchen with a good size bedroom. Landlord will add a walkway this year for the tenant to be able to walk in and out of the property comfortably. (id:61852)
RE/MAX Experts
213 Richardson Crescent
Bradford West Gwillimbury, Ontario
Welcome to this stunning 4-bedroom detached home featuring 3 bathrooms upstairs, loaded with upgrades and modern finishes! The main floor showcases stylish laminate and tile flooring, complemented by a beautiful oak staircase. Enjoy upgraded pot lights, light fixtures, and kitchen with premium cabinetry and stainless steel appliances. This home also includes a water softener and filtration system for added comfort and quality. No sidewalk means extra parking space and added convenience. A perfect blend of luxury and functionality this home is move-in ready and a true must-see! (id:61852)
Royal Canadian Realty
16 Hartney Drive
Richmond Hill, Ontario
Rarely Offered Bright & Spacious 5 Bedroom Freehold Townhouse In The High- Demand Area Of Richmond Green With A Functional Open -Concept Layout. Partially Furnished (Includes White Italian Leather Sofa Set, Coffee Tables, Dining Table & 4 Chairs, Media Room Brown Sectional Sofa ). Gorgeous Bright Main Level With Hardwood & Porcelain Tile Floors. Direct Entry From Garage, Upgraded Modern Eat-In Kitchen With Quartz Counters & Tall Cabinets. This Turn-Key & Move-In Ready Home Offers Over 3000 Sqft Living Space With Finished Walk-Out Basement FromThe Builder. 9 Ft Ceiling On Main And 2nd Floor.2nd Floor Grand Media Room.3rd Floor Primary Bedroom Ensuite With Private Walk-Out Balcony & 5-piece Bath. Close To Excellent Schools, Hwy 404, Coveted Richmond Green Sports & Community Centre/Park, Big Box Stores Such as Costco, Home Depot, Pet Smart, Banks, Restaurants And Much More. Extras: Kitchenaid S/S Fridge, Kitchenaid Stove, Kitchenaid B.I Dishwasher, S/S Hoodfan,F/L Washer/Dryer, CentreIsland,Rough-In Central Vaccum,Pot Lighting-All Elec Light Fixtures. Existing window coverings. HRVsystem. RO water system. (id:61852)
RE/MAX Metropolis Realty
852 Sisler Avenue
Newmarket, Ontario
Welcome to 852 Sisler Ave in Newmarket's coveted Summerhill Estates, where style, sophistication, and comfort come together effortlessly. This stunning semi-detached home offers 3 spacious bedrooms and 4 bathrooms, thoughtfully upgraded with a beautifully curated interior that feels straight out of a design magazine. An open-concept layout flows seamlessly beneath a striking skylight that pours natural light into the heart of the home, highlighting designer lighting, refined trim and millwork, spa-inspired bathrooms, and a chef-worthy kitchen complete with sleek cabinetry and premium quartz countertops. Upstairs, the primary suite delivers a private retreat with a 4-piece ensuite and generous closet space, while two additional bright bedrooms offer versatility for family living or a sophisticated home office. The fully fenced backyard with a walk-out deck and patio creates the perfect setting for intimate evenings or lively entertaining. A spacious widened driveway for added parking and extra storage in the garage with a built-in mezzanine. This home is also perfectly positioned near both elementary and high-schools, Nokiidaa Trail, parks, grocery stores like Metro & Natures Emporium, Shoppers Drug Mart, and steps away from Yonge Street amenities and transit. Get ready to make the most impressive semi-detached home in the neighbourhood yours. (id:61852)
RE/MAX Your Community Realty
B-1510 - 7950 Bathurst Street
Vaughan, Ontario
Welcome to this Executive Corner Suite in the Posh Thornhill Condos, Offering Refined Finishes and Exceptional Functionality* This 1-bedroom Unit Features a Dedicated Office Nook, a Spacious 118 sq. ft. Private Balcony, 1 Parking Space, and a Secure Locker* Thoughtfully Designed Open-Concept Layout with Smooth 9-ft Ceilings and Premium Laminate Flooring Throughout* Sleek Contemporary Kitchen with Integrated Appliances, Quartz Countertops, and an Elegant Centre Island* Enhanced by Upgraded Designer Light Fixtures, Modern Vertical Sheers, and Custom Cascade Bedroom Shades for Added Privacy* Residents Enjoy Upscale Amenities including 24-hr Concierge, Grand Lobby, Basketball Court, Party Room, Lounge, Business Centre, and Outdoor Terrace with BBQ Facilities. Ideally Located with Easy Access to Hwy 7, 400, 401 & 407, and Steps to Parks, Transit, Restaurants, Shopping, and Everyday Conveniences. (id:61852)
Avenue Group Realty Brokerage Inc.
612 - 8 Cedarland Drive
Markham, Ontario
Experience upscale living in this luxurious 1+1 bedroom, 2-bathroom south-facing condo, completed just under two years ago, in the heart of Markham's prestigious Unionville community. Enjoy all-day sunshine and unobstructed permanent greenbelt views from this modern open-concept unit featuring a flowing living/dining area with private balcony, stylish kitchen with quartz countertops, stainless steel appliances and backsplash, plus a spacious den (easily a second bedroom) with sliding doors. Residents benefit from premium amenities including an ultra-large gym, huge indoor basketball court, library, party/meeting rooms, rooftop deck/garden with outdoor BBQ, yoga room, pet wash, theatre room, billiards room, EV charging stations, and visitor parking. Steps from top-rated Unionville High School, FirstMarkham Place, Markham Civic Centre, transit, supermarkets, banks, and restaurants, with easy access to Hwy 404/407, plus one parking space and one locker included - the perfect blend of luxury, location, and lifestyle. (id:61852)
Yourcondos Realty Inc.
11 City Park Circle
Vaughan, Ontario
Welcome To This Executive FREEHOLD ATTACHED ROW TOWNHOUSE! ***Total living area is estimated over 1500 SQ. FT. 3+1 BEDROOMS!*** In Desirable Location In Downtown Of Woodbridge! The Perfect Open Concept Layout, 10 Ft. Ceiling On 2nd Floor, Den with Walk-Out to Fenced Backyard ,Cozy Separate Laundry Room With Modern Stylish Sink & Bosh Washer & Dryer, Modern Kitchen With Quarts Countertops& Custom Made Backsplash Overlooks Living Room with Stylish Natural Stone Wall & Dining Room With Walkout to Deck, Backing To No Neigh boughs Greenery! Pot Lights, Pantry With Built In Shelves, Hardwood Flooring, Separate Family Cozy Room With 2 PC Powder Room . Finished Basement With Custom Made Natural Stone Wall and Tons of Storage! The Whole House Is *Carpet Free *. Good Size Garage Has Access From Home Interior. Just Minutes To Market Lane, Groceries, Schools, Parks, Libraries and Much More! Perfect For Large Families, First Time Buyers, Investors, Uprisers and Downsizers! Very Low POTL Monthly Fees Only $129.00! MUST SEE! (id:61852)
RE/MAX Experts
Unknown Address
,
Brand new 2 bedroom walkout Legal Basement apartment. Separate Entrance and full use of the Backyard Lawn (id:61852)
RE/MAX Premier Inc.
B - 70 Marlin Court
Newmarket, Ontario
ALL INCLUSIVE Cozy Two Bedroom and One Washroom Basement Apartment with a separate entrance. Conveniently located in Newmarket, Close to Schools, Public Transit, South Lake Hospital, Parks, Shopping, Upper Canada Mall, and so much more! Rent Includes; Heat, Hydro, Water, 2 Parking Spaces, On-Site Laundry. The Main floor is currently tenanted. The backyard, laundry, and shed are shared between both tenants. Both tenants are responsible for lawn maintenance and snow removal. The basement tenant is responsible for maintaining the grass in the backyard, and their portion of the driveway (left side). The shared laundry is in a common area that both tenants have access to, but each unit requires a key to enter from the common area. The Tenant is responsible for their own cable and internet (id:61852)
Exp Realty
Basement - 90 Euclid Avenue
Toronto, Ontario
Newly Renovated 2-Bedroom Legal Basement Apartment in Prime Scarborough Location! Beautifully renovated legal basement apartment featuring 2 spacious bedrooms, 1 modern washroom, a brand-new kitchen, open-concept living and dining area, and private ensuite laundry. Enjoy a separate walkout entrance offering full privacy and convenience. Located in a highly desirable neighborhood near Meadowvale Rd & Ellesmere Rd, this home is close to Highway 401, TTC, GO Transit, schools, parks, library, and shopping. Minutes from University of Toronto Scarborough (UTSC), Centennial College, and Hospital - perfect for students or professionals. Tenant to pay 40% of utilities. One parking space available. No smoking, no pets preferred. Move-in ready - a must-see! (id:61852)
RE/MAX Community Realty Inc.
1372 Canfield Street
Oshawa, Ontario
Welcome Home To 1372 Canfield St in a family friendly neighbourhood of Oshawa, it is a 3 bedrooms, 3 bathroom home. This Property Features An Open Concept Main Floor Layout, Great Size Kitchen With Centre Island & Dining Area That Offers Direct Access To The Backyard + A Spacious Living Room With Electric Fireplace & Hardwood Floors, Upstairs Hosts The Primary Suite w/ A 4pc Ensuite & Double Closets, Lots of Windows Throughout Allowing For An Abundance Of Natural Light To Seep Through, Conveniently Located in the family friendly Kedron neighbourhood in northeast Oshawa known for its peaceful suburban atmosphere, nearby parks including Kedron Park with playgrounds and sports fields, proximity to good schools, easy access to shopping districts and major routes like Highway 407 and the Ontario Tech University and Durham College. (id:61852)
Revel Realty Inc.
2885 Altona Road
Pickering, Ontario
Rural property situated in North Pickering just 5 minutes from Hwy 407 and Hwy 7 and 10 minute drive to Hwy 401. Permitted uses include seasonal farm stand, community garden, farm implement sales, farmer's market, agricultural based business. Access to well water at the site. Barn available for limited use as a separate lease rate. (id:61852)
RE/MAX Connect Realty
44 Gower Street
Toronto, Ontario
Looking for Detached House for Rent Minutes to subway station, Transit, Easy Commute to Downtown Toronto by car or subway, Welcome to this stunning 4-bedroom, 3-washroom detached home featuring premium finishes and a bright, open-concept layout designed for modern family living. Key Features: Double car garage with Large driveway with designated 3 parking spots (One in garage and two on driveway), Main floor has Separate dining and living rooms with elegant hardwood parquet flooring, Recently renovated Gourmet kitchen with high-end stainless steel appliances, Quartz countertops, large central island, serves as the heart of the home. opens directly onto a private patio/small deck, Oak staircase and large windows offering plenty of natural light, Second floor has 4 spacious bedrooms with 2 full bathrooms Plus Bonus separate spacious family room that can comfortably function as a fifth bedroom if needed , the home offers outstanding flexibility, Primary Bedroom includes two walk-in closets and a luxurious 4-piece ensuite, Separate/exclusive Upstairs laundry, Zebra blinds throughout the home, Fully fenced backyard with a cozy small deck ideal for morning coffee or relaxed evenings outdoors, ,. Prime location Under 10 minutes walk to Taylor Creek, grocery stores, schools, and Victoria Park subway. Minutes to the beautiful beach. Easy Commute to Downtown Toronto by car or subway. Please Note Main floor and second floor for rent only and basement is not included and rented separately. Tennant is responsible to pay 70 percent utilties. (id:61852)
Century 21 Legacy Ltd.
Bsmt - 26 Harman Drive
Ajax, Ontario
Just a year old built Basement apartment, Detached,Corner lot,2 story home is available for rent in a very demanding central Ajax location.Close to all amenities, go station / schools / park / 401 and shopping. (id:61852)
Homelife Superstars Real Estate Limited
299 Fleetwood Drive
Oshawa, Ontario
A beautifully finished legal basement with 2 spacious bedrooms and 1 full bathroom, approximately 800 Sq. Ft., is available for rent. This bright and modern unit is ideal for small families, professionals, or students seeking comfort and convenience. Located in a highly desirable neighborhood, this home is just minutes from top-rated schools, scenic parks, and a variety of recreational facilities. Everyday essentials are within easy reach, including grocery stores, restaurants, coffee shops, and fitness centres. With public transit and major highways nearby, commuting is simple and stress-free. Contact us today to schedule a viewing - this opportunity won't last! (id:61852)
Intercity Realty Inc.
232 - 50 Richmond Street E
Oshawa, Ontario
Welcome to this exceptionally large 2-bedroom, 2-bathroom condo offering outstanding value in a central location close to all amenities, transit, shopping, and dining. This bright and airy unit features wall-to-wall windows and two walk-outs to a 40-foot balcony overlooking a beautifully landscaped courtyard and gardens perfect for relaxing or entertaining. Enjoy the convenience of being on the same floor as premium building amenities, including an indoor swimming pool, workshop, and laundry facilities. With generous living spaces, natural light, and a functional layout, this condo is ideal for downsizers, first-time buyers, or anyone seeking space and comfort in a well-maintained building. condo fees include water, Cable and Internet. Please note the blue tarps are temporary - maintenance underway (id:61852)
Sutton Group-Heritage Realty Inc.
3 Booth Crescent
Ajax, Ontario
Immaculate 5-Bedroom Family Home in the Heart of Central Ajax, located within the highly regarded Terry Fox Public School district. This exceptional multi-generational home offers a bright and functional layout featuring a main-floor family room, spacious living and dining areas, and a well-appointed kitchen. Beautiful hardwood flooring throughout, paired with neutral, modern colours, enhances the home's warm and contemporary feel.The upper level offers five generously sized bedrooms, including a primary suite with double-door entry and a spa-inspired ensuite bath. The home features three full bathrooms plus a main-floor powder room, ideal for growing families.The fully finished, bright basement suite includes an additional bedroom and a second kitchen, offering excellent versatility for extended family, in-laws, or future income potential. New wider doorways add both functionality and thoughtful design.Professionally landscaped front and backyard provide beautiful curb appeal and an inviting outdoor space for relaxation and entertaining. Conveniently located close to GO Transit, Highway 401, shopping, and everyday amenities. A truly sought-after neighbourhood offering comfort, space, accessibility, and multi-generational living potential. (id:61852)
Aruldason Realty Brokerage Inc.
