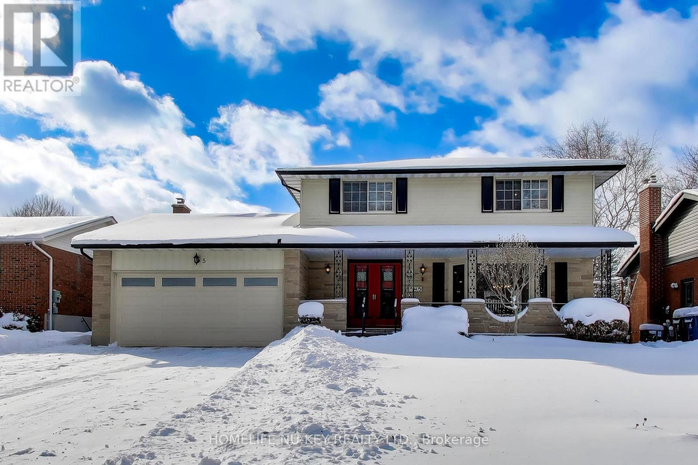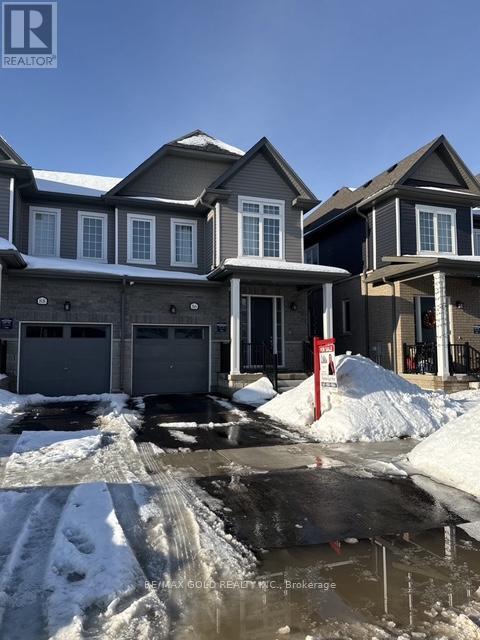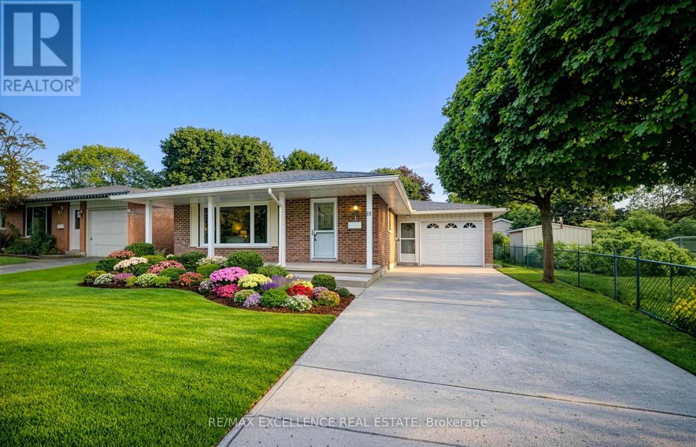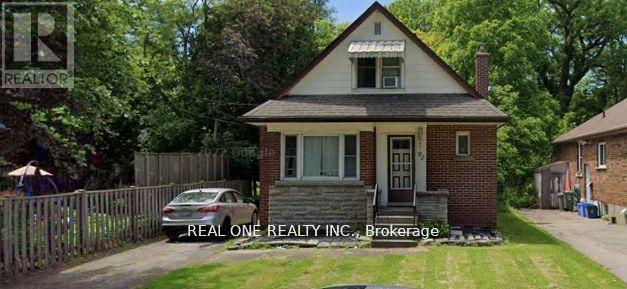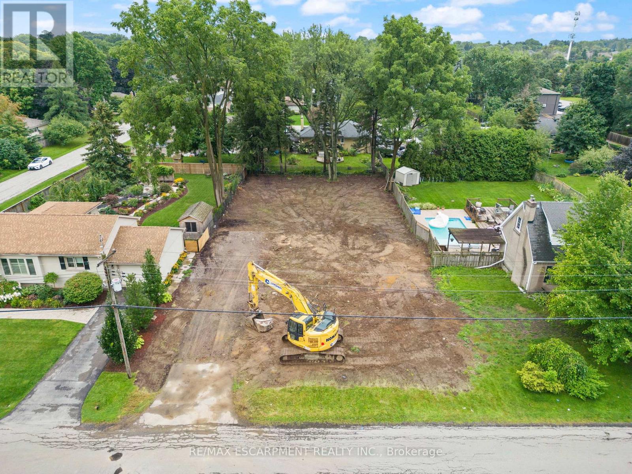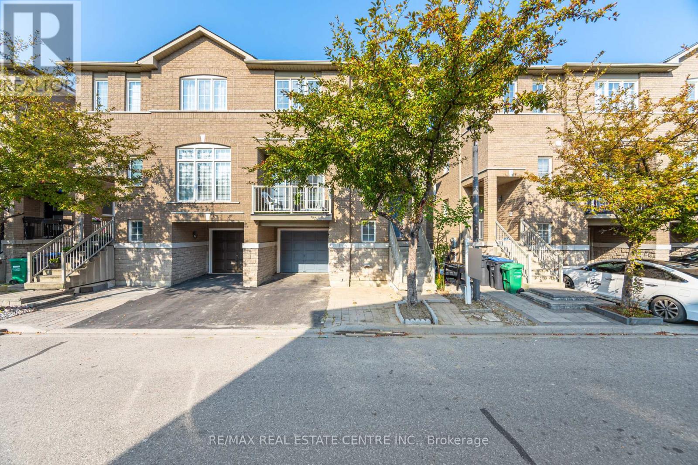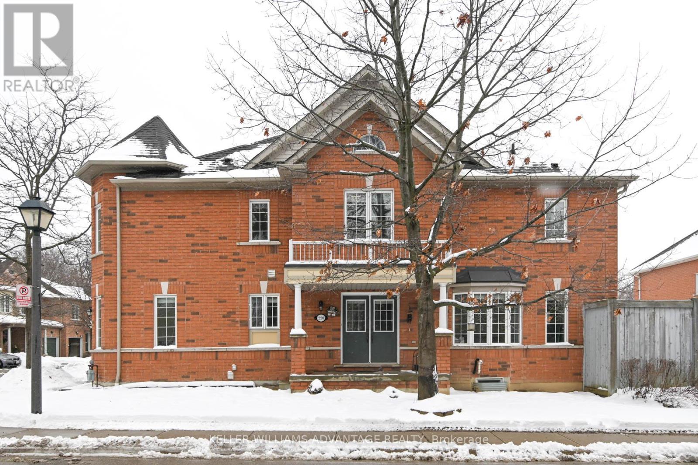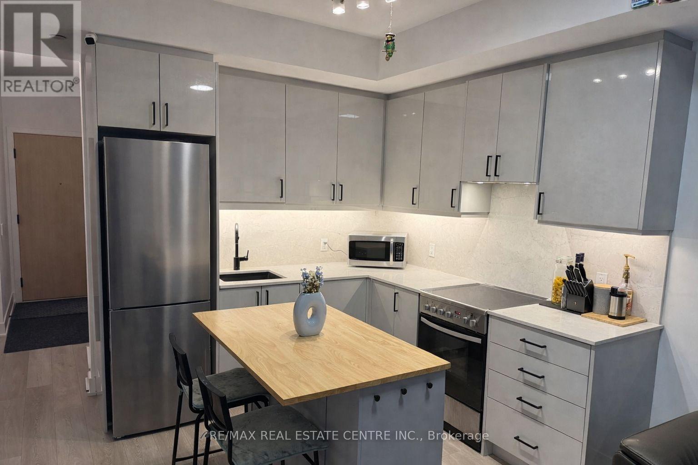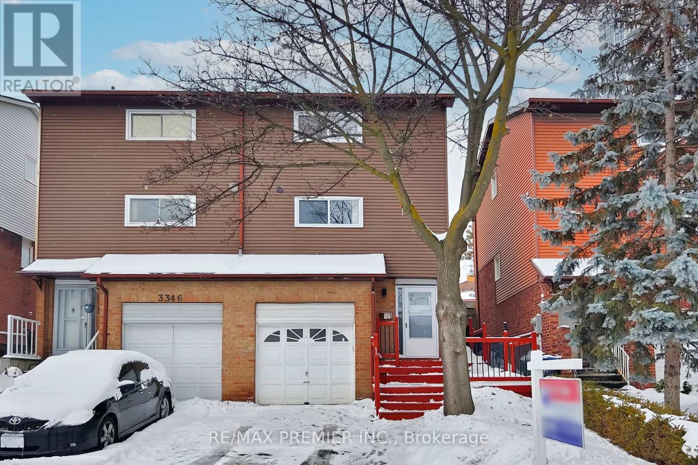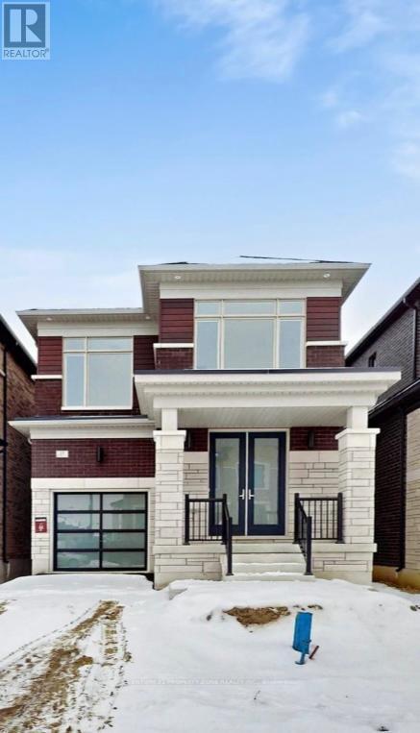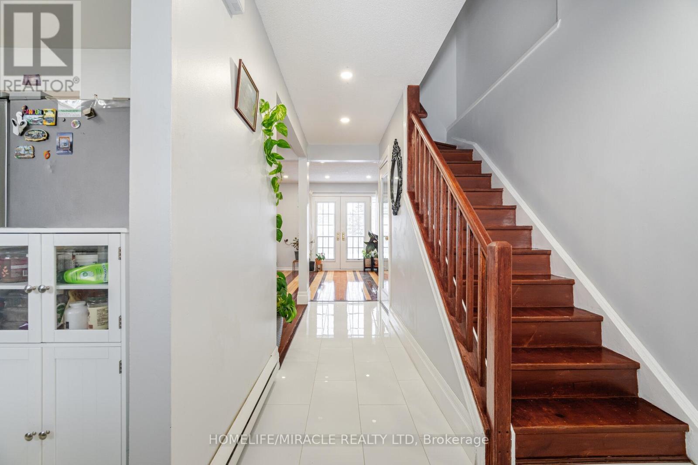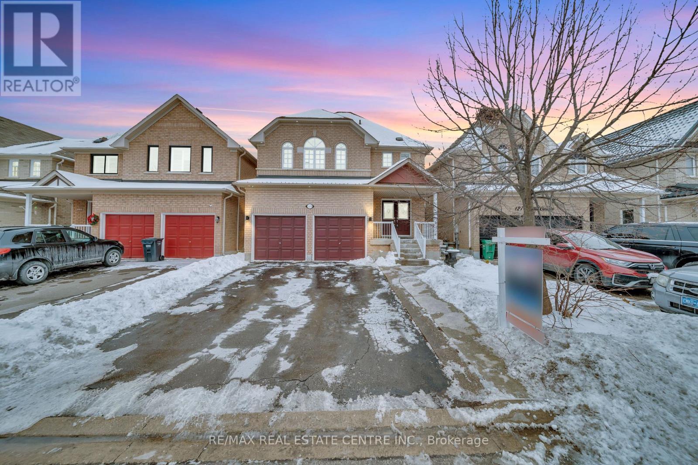5 Latenda Place
Guelph, Ontario
Welcome to 5 Latenda Place, a well-maintained home ideally situated on a quiet, family-friendly cul-de-sac in the heart of Guelph. This spacious property offers a functional and versatile layout designed for comfortable family living and entertaining. The main level features a large eat-in kitchen, perfect for everyday meals and gatherings, along with a bright living and dining room combination offering excellent flow and flexibility. A generous main-floor family room with gas fireplace provides a warm and inviting space to relax, making it a true highlight of the home. The finished basement with a separate entrance, 3 piece bathroom, large Rec room with gas fireplace, adds valuable additional living space, ideal for extended family, guests, a home office, or potential in-law setup. The layout offers excellent versatility to suit a variety of lifestyles. Located close to schools, parks, shopping, public transit, and downtown Guelph, with easy access to major routes, this home combines a quiet setting with everyday convenience. A fantastic opportunity to own a spacious home in an established neighbourhood with long-term value. (id:61852)
Homelife Nu-Key Realty Ltd.
86 Molozzi Street
Erin, Ontario
Welcome To This Brand-New, Modern Layout Semi-Detached Home In Erin, Located In A Quiet Area Just 30 Minutes From Brampton. This Spacious 4-Bedroom Home Features A Modern Front Door With An Open Entry Area, 9-Foot Ceilings On The Main Floor, And An Open-Concept Layout With A Gourmet Kitchen Offering Granite Countertops, Custom Cabinetry, And Premium Brand Stainless Steel Appliances. The Upper Level Includes Four Generously Sized Bedrooms, Highlighted By A Primary Bedroom With A Designer Ensuite. The Unfinished Basement Offers Endless Potential For Customization. Located In A Family-Friendly Neighborhood Close To Schools, Parks, And Amenities, This Home Provides The Perfect Blend Of Modern Living And Small-Town Charm. (id:61852)
RE/MAX Gold Realty Inc.
131 Gracefield Crescent
Kitchener, Ontario
Welcome to the charming Alpine Village and this meticulously maintained, move-in-ready bungalow. The beautifully landscaped property and ample parking reflect true pride of ownership. Enjoy relaxing on the covered front porch before stepping inside to a warm, inviting layout featuring California shutters throughout. The bright, well-appointed kitchen offers stainless steel appliances, generous prep space, and plenty of natural light. The main level includes three spacious bedrooms and a full bathroom. A fully finished basement with a separate entrance, two rooms, a kitchen, and a full washroom adds excellent flexibility for extended family, guests. (id:61852)
RE/MAX Excellence Real Estate
Second Floor Room - 92 Binkley Crescent W
Hamilton, Ontario
This well maintained home boasts a ravine lot nestled on a serene street in West Hamilton, just off Sanders Blvd. Situated a mere 4-minute walk from McMaster University & Hospital. The house is exceptionally bright and tidy, offering generously sized bedrooms on each floor. Recent upgrades include a new AC unit and fresh painting. With the best layout on the street, relish in the tranquility of the backyard and the convenience of walking distance to MAC! One room at the second floor welcomes a male student starting from May 01st. Another room at first floor welcomes a female student starting from Sept. 01st. (id:61852)
Real One Realty Inc.
28 Calvin Street
Hamilton, Ontario
Build your dream home in the highly desirable Maple Lane Neighborhood of Ancaster. This exceptional 75x150ft building lot comes fully approved with engineering, permits, and house plans for a stunning 3,624 square-foot modern home design, allowing you to start building immediately without hassle. Located in an exclusive neighborhood, you'll benefit from school catchments to Ancaster's top-rated schools, ensuring an excellent education for your family. Enjoy the convenience of being just minutes away from the prestigious Hamilton Golf and Country Club. Take leisurely walks to Wilson Street, where you'll find a variety of shops, grocery stores, and dining hotspots. Plus, with easy access to Highway 403,commuting and travel are a breeze. Don't miss this unique opportunity to create a custom home in one of Ancaster's most sought-after communities. (id:61852)
RE/MAX Escarpment Realty Inc.
89 - 7155 Magistrate Terrace
Mississauga, Ontario
Welcome to one of the largest homes by square footage in this complex. This stunning semi-detached townhouse offers over 1,800 sq. ft. of bright and spacious living space, ideally located in one of Mississauga's most desirable areas.Thoughtfully upgraded with over $75,000 in renovations, this home has been freshly painted throughout and features 9-ft ceilings, an open-concept layout, and main-floor laundry for added convenience.The modern kitchen is equipped with new stainless steel appliances, including a fridge (2023),gas stove (2023), Bosch dishwasher, and washer/dryer (2024). Additional major updates includean owned hot water tank (2023), new furnace (2023), and roof (2020). Upgraded kitchen flooring adds to the home's stylish appeal.The living room features a custom TV mount with side storage closet, while the primary bedroom offers a customized walk-in closet with ample storage. The finished basement bedroom alsoi ncludes a spacious closet.The fully finished basement features a separate entrance and walk-out, providing excellentf lexibility for extended family or additional living space. Bathrooms have been renovated,including a brand-new powder room.Step outside to a beautifully landscaped backyard with interlocking, shed, and tasteful upgrades, perfect for family gatherings and outdoor enjoyment.Additional highlights include a single-car garage with inside entry, extra storage, automatic garage door opener with remote, and a gas line for the stove.Conveniently located close to Hwy 401, 407 & 410, Heartland Town Centre, top-rated schools(including St. Marcellinus Secondary School - 9/10), parks, shopping, and restaurants.This exceptional home truly checks all the boxes for modern family living. Don't miss this opportunity! (id:61852)
RE/MAX Real Estate Centre Inc.
220 - 7360 Zinnia Place
Mississauga, Ontario
Rare bright corner-unit 3 Bed, 3 Bath townhouse with 1,800 sq ft above grade - one of the largest homes in the complex. Premium corner lot gives a semi-detached feel with extra privacy and windows on three sides, providing excellent natural light year-round. Lovingly maintained, pristine, smoke-free and pet-free, this home features a functional, family-friendly layout with three spacious bedrooms and a rare upper-level family room - perfect as a work-from-home space, kids' play area, or second living room, a feature not commonly found in the complex. Enjoy exclusive use of the backyard, which backs directly onto a children's park - ideal for families. Located in a quiet, no-through-traffic neighborhood with a school bus stop just a minute away. Close to highly rated schools, Heartland Town Centre, Costco, and multiple shopping plazas. Mississauga Transit within walking distance, short drive to Meadowvale GO Station, and quick access to Highways 401 & 407.A rare opportunity to lease a bright, spacious, and well-loved family home in a sought-after community! (id:61852)
Keller Williams Advantage Realty
50 George Butchart Drive
Toronto, Ontario
Beautiful Boutique Condo At Downsview Park. 1 Bedroom, Plus Den With Modern Kitchen & Open Concept Living Space, Laundry Room & Spacious Primary Bedroom W/Walk-In Closet. Sit Out On Your Large Balcony & Take In The Stunning Views of The Sunsets. Condo Comes Furnished With Couch, Bed & Kitchen Island. Enjoy All The Amenities Including A Full Size Gym, Fitness Room With Yoga Studio, Party Rooms (indoor/Outdoor), Barbecue Area & Pet Wash Area. Guest Suites Available. Close to Major Highways, Subway Station, Downsview Park, Shopping, Schools, Community Centre & Much Much More. (id:61852)
RE/MAX Real Estate Centre Inc.
3348 Burdock Place
Mississauga, Ontario
Located in the highly desirable Mississauga Valleys community, this fully renovated 3 bedroom, 2 bathroom home offers a peaceful residential setting with exceptional convenience. The home features a bright open concept living and dining area, a brand new kitchen, updated flooring, and select new windows, providing a move-in ready space with flexibility for future personalization. private backyard ideal for outdoor enjoyment. Known for its family oriented atmosphere, Mississauga Valleys offers excellent schools, parks, recreation centres, convenient access to shopping including Square One, transit options such as MiWay and GO, major highways including the QEW and 403, and a wide selection of restaurants. (id:61852)
RE/MAX Premier Inc.
17 Aveena Road
Brampton, Ontario
Brand new DECO Homes 4-bedroom detached home for lease offering 2,129 sq. ft. with a walk-out basement on a premium ravine lot. Features DECO's popular Elevation C with a modern exterior, oversized windows, and contemporary finishes. Loaded with upgrades including 9-ft ceilings, engineered hardwood floors, oak staircase with iron pickets, upgraded kitchen with quartz countertops, backsplash and island, smart home package, A/C, EV rough-in, and 200-amp service. Open-concept main floor with family room and fireplace. Spa-like primary ensuite with double sinks, glass shower, and soaker tub. Prime location close to Hwy 427 & 407, transit, schools, shopping, and amenities. (id:61852)
Century 21 Property Zone Realty Inc.
12 Huckleberry Square
Brampton, Ontario
Looking For An Affordable Detached In Brampton? This Is The Perfect Starter Home/Investment Property Centrally Located With Transit, Schools, Parks, Shopping & 410/407 A Stones Throw Away. Situated On A Quiet Cul De Sac, This Property Features 4 Bedrooms, 2 Full Washrooms, Open Concept Living/Dining, Hardwood Throughout, Upgraded Kitchen W/ Quartz Counters/Porcelain Floors/Ss Appliances, And The Kicker - No Neighbours Behind! (id:61852)
Homelife/miracle Realty Ltd
129 Cadillac Crescent
Brampton, Ontario
Spacious 4 bedroom Detached home with Legal 2nd Dwelling located in very prestigious neighborhood of Brampton. Freshly painted main and 2nd floor, upgraded with led light fixtures, pot lights inside& outside, A/C (2024) , Furnace (2023) .Very welcoming double door entrance with open concept layout Featuring A Grand Foyer with Oak Staircase. Extended driveway with NO SIDE walk provides easy parking for multiple vehicles. Spacious Kitchen with S/S appliances and w/o to huge cedar deck. Basement features oversized 1Bedroom with open living area, kitchen, separate Laundry & 3pc Bath. Close To Schools, Parks, Bank, Transit, Shoppers Drug Mart."Photos are from a previous listing when the property was staged. Property is currently tenanted and appearance may differ from photos." (id:61852)
RE/MAX Real Estate Centre Inc.
