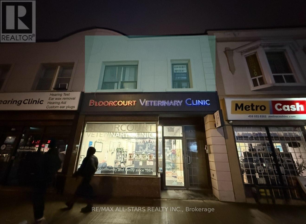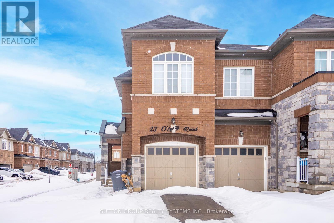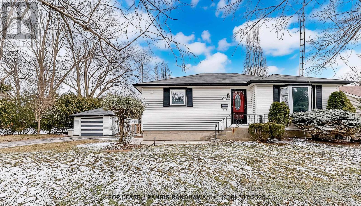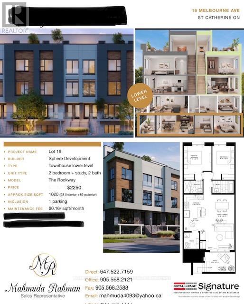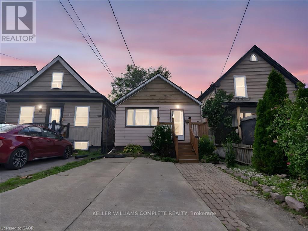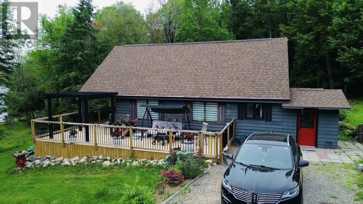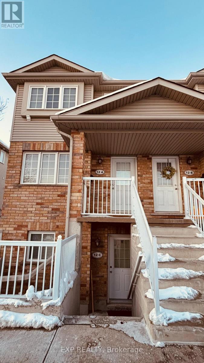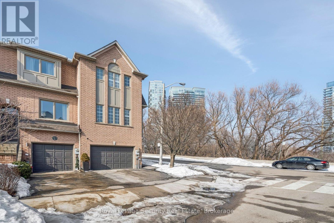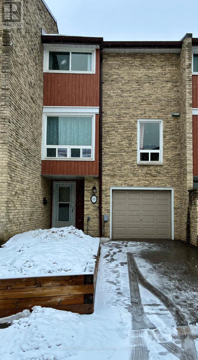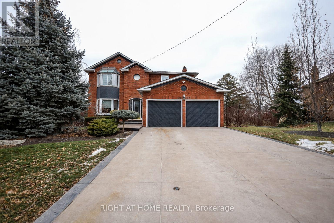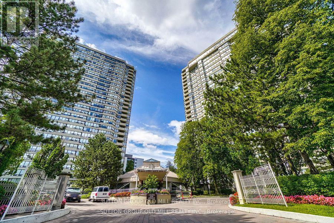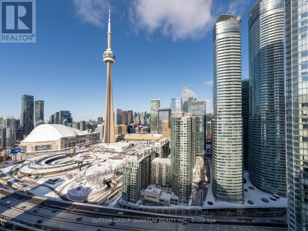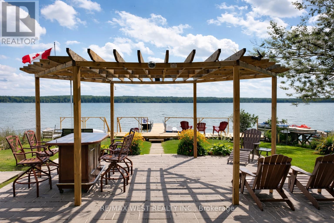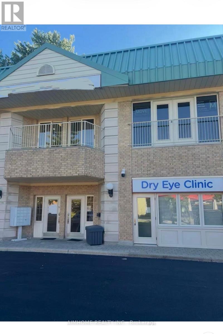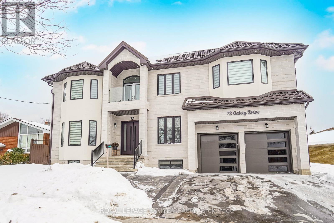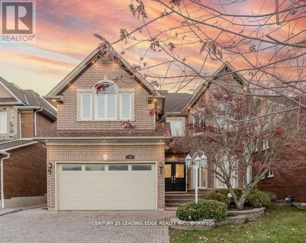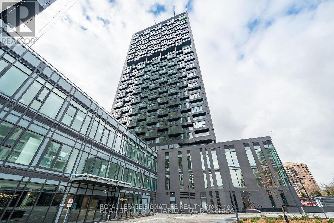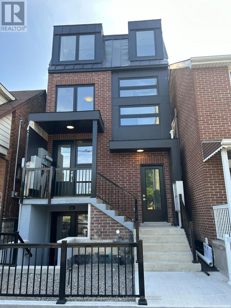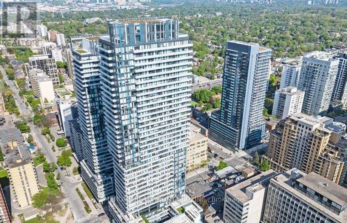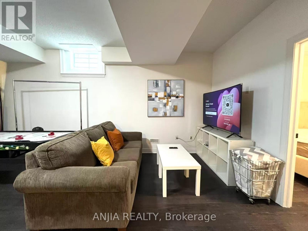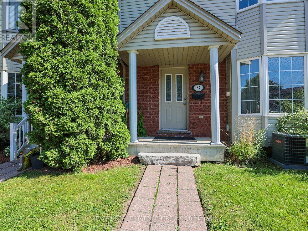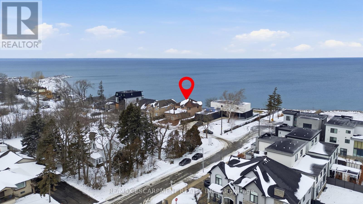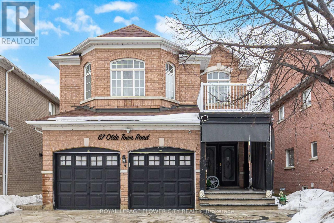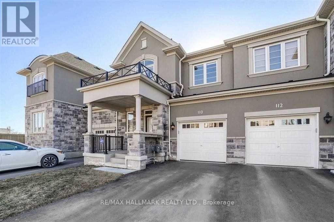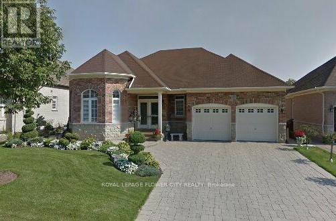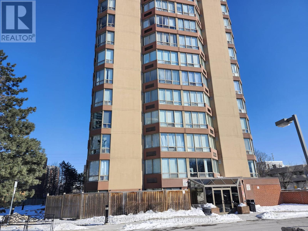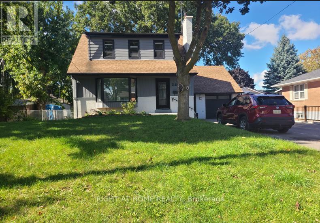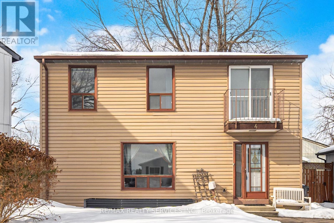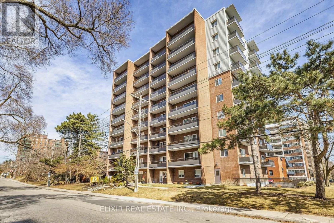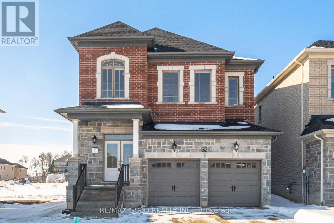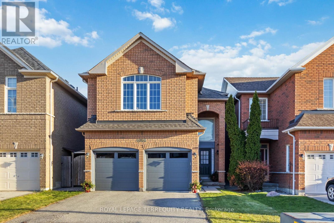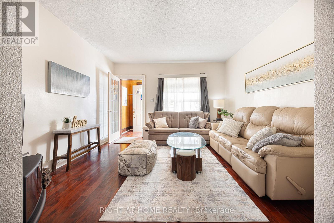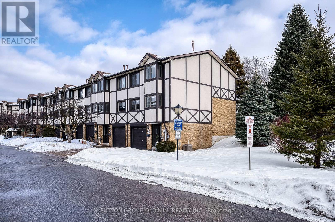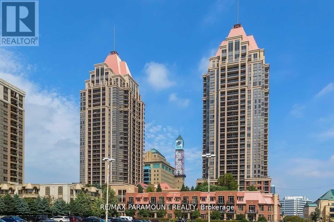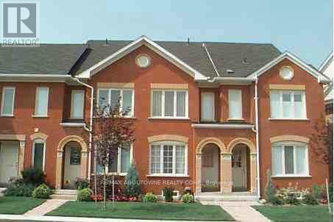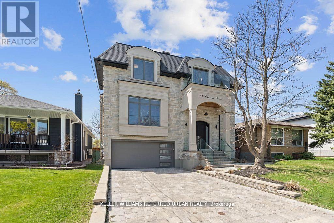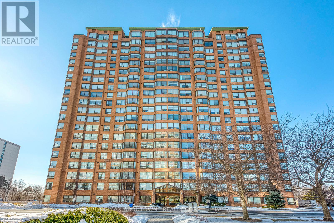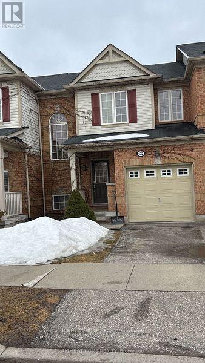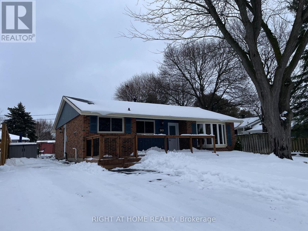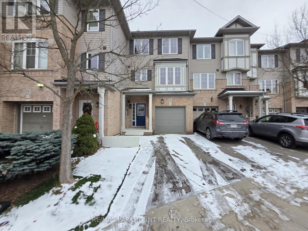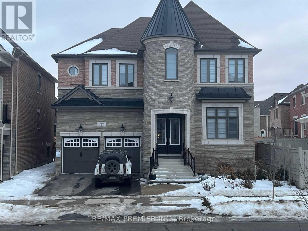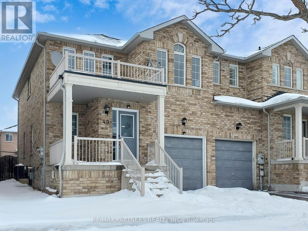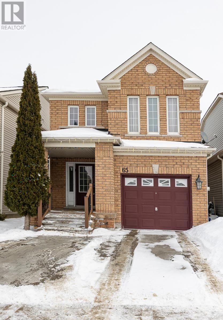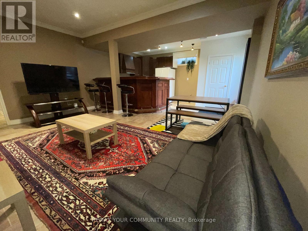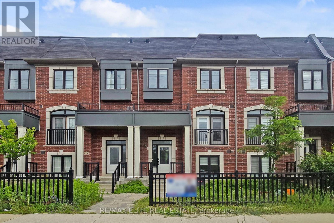2nd - 1074 Bloor Street W
Toronto, Ontario
For Lease - 1074 Bloor Street West, Toronto Renovated, Second Floor 4-Bedroom Apartment | Private Terrace | Steps to Dufferin Station A bright, fully renovated second-floor apartment located in a well-kept building at Bloor Street West and Dufferin Street. This spacious four-bedroom unit features an updated kitchen with modern finishes, a refreshed bathroom, and the convenience of an in-suite washer and dryer. The layout provides comfortable living space, complemented by a private outdoor terrace ideal for relaxing or entertaining. Utilities are Additional. Neighbourhood Highlights Situated in one of Toronto's most vibrant and walkable corridors, the unit is surrounded by an exceptional mix of amenities. The Bloor court/ Bloor dale area is known for its eclectic cafés, restaurants, independent boutiques, and cultural spots. Daily conveniences-including grocery stores, pharmacies, gyms, and specialty shops-are within minutes. Just steps to Dufferin Station, with direct access to TTC subway and bus routes. Nearby landmarks include Dufferin Mall, Dufferin Grove Park, Bloor Collegiate Institute, local community centers, and a variety of arts and music venues. This neighbourhood offers an energetic, urban lifestyle with everything close at hand. (id:61852)
RE/MAX All-Stars Realty Inc.
23 Oleary Road
Brampton, Ontario
A Rare Find, This END UNIT - 3 Bed Townhome Is Exceptionally Spacious & Boasts Over 1900 Sq Ft Of Living Area With A Practical Layout Nestled in One Of The Desired Brampton Communities. This Home Offers A Modern EAT-In Kitchen With Quartz Countertops, Lots of Counter/Cabinet Space + Stainless Steel Appliances. Featuring Neutral Colors & Complimented By Elegant Upgrades Making It The Perfect Fit For A Family Looking For Luxury And Comfort Together. Exclusive Single Car Garage + ONE Spot on the Driveway. Mins To School, Parks, Groceries, Transit And Much More ... Tenant Pays 70% of All Utilities. (id:61852)
Sutton Group Realty Systems Inc.
19 Herbert Avenue
Oshawa, Ontario
Spacious, well-maintained bungalow with 3 bedrooms and 1 bathroom on the main floor, plus 3 bedrooms and 1 bathroom in the basement with a separate entrance. Large private lot with parking for up to 7 cars. Walking distance to Durham College and Ontario Tech University, and close to transit, shopping, and highways. All utilities are to be paid by the tenant. (id:61852)
Homelife/miracle Realty Ltd
105a - 16 Melbourne Avenue
St. Catharines, Ontario
This unique modern 2-bedroom + study, 2-bath stacked townhouse apartment offers 1,020 sq. ft. of total living space (931 sq. ft. interior + private outdoor patio). Designed with functionality and comfort, the home features 9' ceilings, large windows, and an open-concept layout. The upgraded kitchen includes Quartz countertops with island table, tile backsplash, upper and lower cabinetry, and a stainless-steel appliance package with Stove, refrigerator, dishwasher, and over-the-range microwave. The open concept living/dining area offers bright sunny living and walk-out to the exterior patio for extra living space. A private primary bedroom with 3pc ensuite, a second full bathroom, and a separate study/home office make this layout ideal for remote work, small families, or roommates. Ensuite stackable laundry, laminate flooring throughout unit, porcelain-tiled baths, energy-efficient windows/doors and closet storage. Located in a well-planned condo community with paved roads, lighting, rooftop terrace access, and assigned outside parking. Conveniently close to transit, amenities, parks, schools, and 5 mins from 406 HWY -enjoy this thoughtfully designed modern home. (id:61852)
Royal LePage Signature Realty
210 East 24th Street
Hamilton, Ontario
Welcome to this charming 2 + 1 Bedroom, 2 bath bungalow, perfect for first-time buyers, downsizers, or investors! Nestled in a friendly and convenient neighbourhood, this home offers comfortable living with all the essentials right at your doorstep as well as INCOME Potential! Step inside to find a bright living area with plenty of natural light. The kitchen offers cabinet space and flows seamlessly into the main living area --ideal for everyday living or entertaining. Located just steps from public transit, schools, and shopping centers, this home makes daily errands and commuting a breeze. Whether you're planning a quick dinner, catching a nearby bus, or shopping for groceries, everything you need is just minutes away! Don't miss your chance to own this delightful bungalow in a highly sought-after area. Book your showing today! (id:61852)
Keller Williams Complete Realty
992 South Baptiste Lake Road
Hastings Highlands, Ontario
Lakeside Living on Baptiste Lake Minutes to Bancroft. Welcome to this charming 3-bedroom, 2-bathroom waterfront home on beautiful Baptiste Lake in Hastings Highlands, The well-maintained main home features a spacious living area with stunning lake views and a finished basement, ideal for family gatherings, entertaining, or a home office. Step outside to enjoy your private shoreline and dock, perfect for swimming, boating, and soaking in the natural surroundings. Additional structures include a 30' x 50' Quonset hut with an insulated workshop in the back, an 8' x 12' garden shed, and a 12' x 12' metal gazebo-ideal for storage, hobbies, and outdoor entertaining. (id:61852)
Royal LePage Credit Valley Real Estate
12a - 50 Howe Drive
Kitchener, Ontario
Welcome to 50 Howe Drive, Unit 12A, perfectly situated in the well-connected Laurentian Hills neighbourhood-an ideal spot for anyone seeking comfort, convenience, and low-maintenance living. This inviting unit offers a bright, practical layout, starting with an eat-in kitchen featuring stainless steel appliances, a breakfast bar, and plenty of storage. It opens seamlessly into a spacious living area with walkout access to your private deck, creating a great space for everyday living and relaxation. A main-floor powder room and in-suite laundry add to the overall convenience. Upstairs, you'll find a generous primary bedroom, two additional bedrooms, and a full 4-piece bath, making the home well-suited for families or professionals. The complex includes a children's play area and is just minutes from shopping, schools, parks, transit, and highway access-everything you need for a simple, connected lifestyle. (id:61852)
Exp Realty
2 Bluewater Court
Toronto, Ontario
Welcome to the kind of townhouse that makes you pause at the door and say, "Wow." This3-bedroom end-unit in the heart of Mimico delivers the space, light,& upgrades buyers are searching for, with the lifestyle to match. Flooded with natural light from multiple exposures, this home lives larger than expected and feels more like a semi than a townhouse. Designed to Impress-The main level open-concept living and dining area is warm and inviting, anchored by a cozy fireplace and framed by stunning floating shelves perfect for curated displays & statement décor. Crown moulding, rich hardwood floors, and sleek LED pot lights elevate the entire space with timeless sophistication. The kitchen? A showstopper. Quartz waterfall countertops create a dramatic focal point, while abundant cabinetry ensures everything has its place. Whether you're hosting friends or prepping a quiet weeknight dinner, this space works beautifully. Step out onto your deck featuring a gas BBQ hookup - because grilling season should always be effortless. Upper Level - Your Private Retreat which offers three bedrooms, including a primary bedroom with its own 3-piece bathroom. An additional 4-piece bathroom serves the second & third bedroom, making family mornings a breeze. Oh! And lets not forget the staircase landing which has been thoughtfully designed with a charming library setup, Ground Level - Bonus Living Space-on the lower-level family room is filled with natural light and offers seamless walkout access to the backyard patio. This versatile space is ideal for movie nights, a home gym, or a playroom. And yes...the hot tub is included Because relaxation should come standard. And did we mention the additional parking,1.5 garage plus 2 side by side spots. All of this in vibrant Mimico minutes to the lakefront & trails, parks, 24hr TTC, Cafes & trendy restos. This isn't just another townhouse. It's turnkey, thoughtfully upgraded, and ready for its next chapter. Come and see for yourself! (id:61852)
Royal LePage Security Real Estate
15 - 915 Inverhouse Drive
Mississauga, Ontario
Welcome to this beautifully maintained 3-bedroom townhouse featuring a rare walkout from the family room to a spacious, private backyard overlooking lush green space, no neighbours behind for added privacy and tranquillity. The home offers laminate flooring throughout with no carpet, creating a modern, low-maintenance living environment. Enjoy a functional layout with indoor access to the garage, ideal for everyday convenience. Located in a quiet, family-friendly neighbourhood in highly sought-after Clarkson Village, just steps to Clarkson GO Station and minutes to the QEW/403, shopping plazas, restaurants, schools, community centre, and the waterfront. Nature lovers will appreciate the close proximity to Rattray Marsh Park and scenic trails, while residents enjoy access to excellent community amenities, including an outdoor pool. An exceptional opportunity for families, commuters, or investors looking for lifestyle, location, and value. (id:61852)
Century 21 Leading Edge Realty Inc.
1827 Folkway Drive
Mississauga, Ontario
Absolutely sparkling clean and impeccably maintained, this 4-bedroom detached home is located in the highly desirable Sawmill Valley community on a massive lot, on one of Mississauga's finest streets in the well-established Erin Mills neighborhood. An oversized double driveway offers parking for four vehicles, plus two more in the double garage. Professionally landscaped grounds lead to a covered front porch and impressive foyer featuring a spiral staircase, chandelier, and oversized mirrored closet. The main floor includes a bright living room with bay window and hardwood floors, and a spacious dining room ideal for entertaining. The family-sized kitchen features stone countertops, ceramic flooring, stainless steel appliances, and an extended breakfast area with California shutters. A sun-filled sunroom with brick flooring and raised walkout overlooks the backyard-both spaces extended from the original design to create exceptional gathering areas. The family room features a gas fireplace with floor-to-ceiling brick surround. A powder room and separate shower room complete the main level. Hardwood stairs lead to the second floor with hardwood throughout and a skylight above. The oversized primary bedroom includes a walk-in closet and 6-piece ensuite. All bedrooms are generously sized with ample closet space; one bedroom features a private 2-piece ensuite. A 4-piece main bath serves the upper level. The finished basement offers a large recreation room with wood-burning fireplace, a second kitchen, and banquet/cantina space-perfect for entertaining. Also included are an office, 3-piece bath with sauna, and a fully finished laundry room with double sink and extensive cabinetry. A remarkable home offering space, comfort, and a premium location. (id:61852)
Right At Home Realty
1208 - 1300 Islington Avenue
Toronto, Ontario
Extensively renovated and Rarely available, Spacious(1,396SF) 2 + Solarium( sliding Drs were removed) , 2 Baths, 2 parking spaces. Beautiful corner suite with open balcony. Featuring large living and dining room areas, Modern, never used eat-in Kitchen w/ Quartz kitchen counter and Window above sink . Primary bedroom with 3pc ensuite and walk-in-closet.4 piece main bathroom & in-suite side by side laundry appliances.N ewly installed Lux Vinyl Fls throughout, New window coverings. Residents can enjoy terrific resort like amenities inluding: Indoor pool, Hot tub and Wirlpool , Sauna, Exercise Rm, Billiards, Tennis & Squash Courts, Library, Party Room, Lounge. 24 hr concierge & ample Visitor parking. Steps to Rabba Grocery store, short walk to Islington subway, Thomas Riley Park, Mimico Creek, Historic Islington Village with shops and restaurants. (id:61852)
Sutton Group Old Mill Realty Inc.
Upper - 2615 Windjammer Road
Mississauga, Ontario
Well Maintained 3 Bedrooms, the Upper of 5 Level Back Split Semi-Detached Home, Separate Entrance & Laundry Room with the Lower Level, Sun-filled Bedroom and Living room, Shared Great Size Backyard, Spacious Modern Updated Kitchen with Quartz Countertops, Renovated Bathroom &Laundry Room, Stainless Steel Range & Refrigerator, Easy To Access Dundas St/403/QEW, Close to Mississauga Western Business Park & Oakville Winston Park Employment Area, Walking Distance To Malls, Schools, Parks & Transit, Close to Costco, Walmart, Starskys, Longo's, T&T etc. Asia Groceries, Two Driveway Parking Spots(Back to Back), 50/50 Shared Utilities with the Lower Level. (id:61852)
Bay Street Group Inc.
3512 - 208 Queens Quay W
Toronto, Ontario
Welcome To The WaterClub Condominiums. This High Floor 1 Bedroom Suite Features Approximately 554 Interior Square Feet. Designer Kitchen Cabinetry With Stainless Steel Appliances, Stone Countertops, An Undermount Sink, Pot Lighting & A Breakfast Bar. Bright 9-Foot Floor-To-Ceiling Windows With Hardwood Flooring Throughout Facing Stunning Unobstructed C.N. Tower Views. A Spacious Sized Bedroom With Sliding Doors. Steps To Toronto's Harbourfront, C.N. Tower, Rogers Centre, Scotiabank Arena, Underground P.A.T.H., Union Station, The Financial & Entertainment Districts. 1-Locker Space Is Included. Hydro Electricity Is Included In The Monthly Maintenance Fees. Click On The Video Tour! (id:61852)
Sutton Group Quantum Realty Inc.
2231 North Orr Lake Road
Springwater, Ontario
Experience the ultimate four-season lakefront lifestyle on the sparkling, crystal-clear shores of Orr Lake, where spectacular panoramic views and year-round recreation create a setting that feels like a getaway - every single day. This well designed 3 bedroom, 2 bathroom home offers year round enjoyment with cozy evenings by the natural gas fireplace with snowmobiling, boating, swimming, canoeing, fishing and more at the Lake. A fixed and floating dock with walk down shallow entry provides easy lake access for all ages from the property. A stunning sun room with rich wood panelled walls and recessed lighting overlooks Lake and a large outdoor patio with pergola, creating excellent space for dining, gatherings, and entertaining while enjoying the jaw dropping views. The open concept main floor features hardwood floors throughout the living and dining areas, along with a renovated kitchen with granite countertops, double sinks, stainless steel appliances, and a mobile island. The primary bedroom retreat offers wall to wall closets, lake views, and space for a home office or sitting area. A main floor laundry room with built in cabinetry provides excellent storage. Many updates, including kitchen, sun room, newer windows, and a new metal roof in 2024. The lower level offers expansive open concept living and dining space with a cozy fireplace and walkout to an outdoor entertaining area overlooking the lake, plus two additional bedrooms with closets and oversized above grade windows, a storage room, and utility room. Outdoors, two storage sheds provide ample space for recreational gear, with plenty of parking for family and guests. Located in a friendly lake community, steps to Orr Lake Golf Club, mins to Elmvale shops, restaurants, bakery, cafes, close to Wasaga Beach, Collingwood, Moonstone, Horseshoe Valley, ski resorts. Just 100 Km From Toronto,. (id:61852)
RE/MAX West Realty Inc.
200 - 4591 Highway 7 E
Markham, Ontario
Exceptional boutique professional office(1271 sq ft) at 2nd FLOOR featuring a private entrance and abundant natural light. This versatile unit offers FIVE Private rooms, One spacious reception/living area, One den, and ONE Private Washroom with optional in-suite washer and dryer. Bright and airy with direct access to a private balcony, creating a modern and comfortable work environment.Prime location with easy access to Highways 407 & 404, surrounded by shopping, dining, parks, and public transit including the 407 GO Station. Ample parking available in the plaza.**This is a sub lease. This proposed use is not acceptable to the landlord. The inclusion of retail sales (card packs) constitutes a retail component, which is not permitted under the lease/zoning for this property.The landlord will not approve any use that involves retail selling, whether primary or incidental. As currently described, the proposed trading card academy, workshops, tournaments, and on-site retail sales cannot be supported.]*** (id:61852)
Aimhome Realty Inc.
Bsmt - 72 Gaiety Drive
Toronto, Ontario
Be the first to live in this stunning, newly built residence. Combining high-end finishes with a functional layout, this home is perfect for those seeking modern comfort in a quiet Scarborough neighborhood. ?Interior Features Modern Kitchen: Bright and open with premium quartz countertops and brand-new stainless steel appliances (stove & fridge). Luxury Living: Three spacious bedrooms, each featuring large windows and ample closet space. Designer Baths: Two full washrooms with high-end, luxury finishes. Convenience: Separate entrance for added privacy and shared laundry located in the basement. Prime Location Quiet, residential street close to Eglinton GO Station and TTC. Minutes away from Cedarbrae Mall, grocery stores, and parks. Available immediately. Experience the feel of a brand-new home! (id:61852)
Royal LePage Ignite Realty
Bsmt - 18 Hester Avenue
Ajax, Ontario
Stunning John Boddy Dream Home in the heart of Pickering Village. Basement approx 1200 Sqft of luxury living (Bsmt only) $Thousands spend on Upgrades & white appliances. Interlocked Driveway and walkway to separate private entrance. Single Door Entry, Grand Foyer leads to Kitchen and Dining. Large above ground Windows offers Lots Of Natural Light. Elegant Dining Room, Family Room W/Gas Fireplace & impressive large kitchen with breakfast bar. Upgraded white appliances, Ample Counter Space. 2 Large Bedrooms with above ground windows, with Upgraded 5-Piece Washroom. Private ensuite Laundry. Steps tp Parks,Schools and short drive to Shopping and Hwy 401. (id:61852)
Century 21 Leading Edge Realty Inc.
1710 - 1 Quarrington Lane
Toronto, Ontario
Brand New Never Lived in Suite at Crosstown Condos by Award Winning Builder, Aspen Ridge. Great size property for young professionals, couples or retiree. This modern suite features built-in Miele appliances, Linen closet, mirrored closets, frameless shower, sleek finishes and smart lock entry. The location offers easy access to the DVP/404/401, steps to transit and Eglinton Crosstown LRT, plus a direct bus to the subway-no transfers. Minutes to Shops at Don Mills, Sunnybrook Hospital, parks, trails, restaurants and Leaside community. One Parking/locker and High speed internet included. (id:61852)
Royal LePage Signature Realty
6 - 513 Ossington Street
Toronto, Ontario
True Toronto Rental-The way it was Pre-Condo era! A newly refurbished multi-unit home, steps from College street, has an upper 2 bedroom, Unit 6 avail. This separate entrance unit features, laminate floors, S/S appliances, granite counters, skylights, balcony off of the open concept kitchen/living room area, and motion sensor stairwell lights. Both bedrooms boast natural light coming in from a huge window or skylight, not to mention proper closets. Bring your fussiest Tenants. This one will not disappoint! (id:61852)
Royal LePage Security Real Estate
1555 - 121 Lower Sherbourne Street
Toronto, Ontario
Welcome to Suite 1555 at 121 Lower Sherbourne Street, located in the highly coveted Time & Space Condos by The Pemberton Group in Toronto's vibrant Lakefront community. This incredible and ultra-private 1100 sq ft corner suite features 3 walk-outs to an expansive 315 sq ft wraparound balcony, offering unobstructed south, west, and east lake views, along with breathtaking city vistas. The open-concept living and dining area is flooded with natural light thanks to floor-to-ceiling windows with just under 10 ft smooth ceilings creating a bright and elegant atmosphere throughout. Offering 3 bedrooms plus a separate den/office-easily used as a 4th bedroom or separate formal dining or family room with its full closet-this suite provides exceptional flexibility. Enjoy 3 full bathrooms, including a private balcony off the primary bedroom. With no unit above, the outdoor space delivers unmatched peace and privacy. The upgraded kitchen boasts a huge custom quartz island with seating for four, perfect for cooking, entertaining, or gathering with family and friends. Every room showcases stunning, unobstructed views. A truly rare offering: this suite includes two premium side-by-side parking spaces located directly beside the building entrance, adding ultimate convenience along with high speed internet & cable tv included in the the reasonably low maintenance fee. Simply put, there is no other suite offering this level of luxury, privacy, and panoramic views in the complex. at this price. (id:61852)
Century 21 Percy Fulton Ltd.
621 - 161 Roehampton Avenue
Toronto, Ontario
Cozy 1 bedroom plus den corner unit at 161 Roehampton, located in the heart of Midtown in the highly sought-after Yonge & Eglinton area. This bright, immaculately maintained suite features over 9-ft exposed concrete ceilings for a loft-like feel, floor-to-ceiling windows with south-west exposure providing abundant natural light, a modern kitchen with granite countertops and contemporary lighting. The functional den includes a window and sliding door and can be used as a second bedroom. Offering 533 sq ft of interior living space plus an impressive 252 sq ft balcony. Steps to Eglinton Subway Station and within an 8-minute walk to groceries, LCBO, restaurants, Starbucks, Tim Hortons, shops, and more, with an excellent Walk Score of 94 (id:61852)
Mehome Realty (Ontario) Inc.
199 Canyon Hill Ave Avenue
Richmond Hill, Ontario
Short-term rent available.Welcome to this newly renovated, exceptionally spacious 1,200 sq ft basement apartment with 9 ft ceilings, offering comfort, style, and convenience in one complete package. Fully Renovated & Move-In Ready, Everything is brand new: Brand new refrigerator,Brand new washer & dryer combo,Brand new induction cooktop,Brand new range hood, Brand new modern kitchen cabinets,Beautiful, clean, and thoughtfully designed throughout. Fully Furnished - Just Bring Your Suitcase,This unit comes fully furnished with:Beds, wardrobes, desks & chairs in every bedroom, a 60-inch TV, two sofas, a large dining table set, Perfect setup for 3 young professionals, students, or a small family (maximum 4 occupants). Bathroom Setup, One full bathroom with shower - exclusive use for basement tenants, One additional powder room shared with the owner, Safe & Secure Living, Shared main entrance with landlord (no separate private entrance), Luxury reinforced security door, Full exterior security camera & alarm monitoring system,Very safe and quiet neighborhood.Prime Location - No Car Needed,No parking provided, but incredibly convenient:10-minute walk to Yonge Street bus stopsWalking distance to No Frills, Longo's Banks, restaurants, shops all nearby, Easy daily living without a vehicle ,Additional Information,Utilities: 30%, Students welcome, Short-term rental considered, Clean, respectful tenants only.If you're looking for a bright, spacious, fully furnished home in a super convenient location, this is a rare opportunity. (id:61852)
Anjia Realty
57 - 235 Saginaw Parkway
Cambridge, Ontario
Welcome to Unit 57 in the desirable 2 Storey Townhomes End Unit, like Semi Detached of 235 Saginaw, one of Cambridge's most sought-after communities! This beautifully maintained ravineunit offers the perfect blend of comfort, style, and location. The main floor features a bright open-concept living/dining area, a functional kitchen with newer appliances, and walkout access to a private patio with a new deck. Upstairs, you'll find 3 spacious bedrooms including a generous primary with double closets, and upgraded washroom featuring modern finishes. The finished walkout basement opens directly to a private backyard overlooking greenspace, providing extra living space ideal for a rec room, home office, or guest suite. Recent updates include a 3-year-old furnace and AC, owned hot water tank, newer appliances, stylish new tile work, recently painted and fresh touches throughout. Low condo fees, and a quiet, family-friendly complex. Conveniently located near top-rated schools, parks, shopping, public transit, and just minutes from Hwy 401, this move-in-ready unit is ideal for families, first-time buyers, or investors. Don't miss the opportunity to own this upgraded home backing onto nature in a prime Cambridge location! (id:61852)
RE/MAX Real Estate Centre Inc.
24 Flower Street
St. Catharines, Ontario
Unit is Vacant - Showings Anytime. Lockbox for easy showings. Book via Broker bay or by calling listing brokerage. Semi-Detached main floor house on a quiet street, close to the highway, primary balcony at front of house, backyard and two parking spaces is what your client will love. Rental Application, Employment Letter, Credit Report, 3 Pay Stubs and ID are required for every offer via email to udia.umoette@century21.ca 647-879-2359 with any questions. Thank you for showing! (id:61852)
Century 21 Percy Fulton Ltd.
4 Lakeside Drive
Hamilton, Ontario
Welcome to 4 Lakeside Dr, Stoney Creek, a rare opportunity to own a custom-built waterfront home (2002) with 50 feet of direct frontage on Lake Ontario. From the moment you walk through the front door, you are greeted by breathtaking, unobstructed lake views, setting the tone for this exceptional property. This beautifully maintained home offers 4 spacious bedrooms on the upper level plus an additional 5th bedroom in the finished basement, making it ideal for families or multi-generational living. Designed with comfort and style in mind, the home features no carpet throughout, ensuring a clean, modern feel. Enjoy stunning panoramic views of Lake Ontario and the Toronto skyline, creating a truly one-of-a-kind backdrop for everyday living and entertaining. Whether watching the sunrise over the water or city lights at night, this property delivers a lifestyle that is both peaceful and impressive. A rare blend of custom craftsmanship, prime waterfront frontage, and unforgettable views, 4 Lakeside Dr is lakefront living at its finest. Luxury Certified. (id:61852)
RE/MAX Escarpment Realty Inc.
67 Olde Town Road
Brampton, Ontario
Welcome to 67 Olde Town Rd, Brampton! Beautiful detached home offering 3,186 sq ft above grade, Double doors entrance with a grand open-to-above foyer and elegant oak staircase. Main floor features 9 ft high ceiling a private den/office, separate living, dining and family rooms - perfect for large families and entertaining. Huge upgraded kitchen with ample tall cabinets, Stainless Steel Appliances & Backsplash, spacious breakfast room walkout to stamp concrete huge patio. Upstairs features a huge primary bedroom with his & hers walk-in closets and a luxurious ensuite with double sinks, standing shower and relaxing jacuzzi tub. Three additional spacious bedrooms and 2 full washrooms with quartz countertops complete the upper level. Hardwood floor in Primary bedroom & 2nd bedroom, 3rd & 4th bedroom with engineered hardwood. No carpet in the house. Basement includes 1 room reserved for owner's use plus a fully finished 2-bedroom rental basement with separate entrance and separate laundry - excellent income potential. Upgraded 200 amp electrical service. Heated garage for added comfort. Over $40,000 spent on stamped concrete driveway and patio, including a large stamped concrete patio perfect for family gatherings and BBQ parties, adding premium curb appeal and outdoor enjoyment. Excellent opportunity in a desirable Brampton neighborhood! (id:61852)
Royal LePage Flower City Realty
110 Kaitting Trail
Oakville, Ontario
Stunning 1544 sqft executive townhome with an additional 500 sqft of newly renovated basement space! Featuring hardwood floors, smooth ceilings, pot lights & trendy light fixtures. Dreamy entertainer's kitchen with a large island, breakfast bar, quartz counters, high-end appliances and walk-out to the sunny back yard. Bright and beautiful with windows in every room! Large Primary bedroom with Master ensuite, spacious second and third bedrooms and convenient second floor laundry. The elegant renovated basement has high ceilings, pot lights, functional den/possible fourth bedroom and new bathroom with marble floors. Built-in garage and private drive for two cars. Located in one of Oakville's most desired neighbourhoods, known for it's scenic nature and trails, excellent schools, restaurants, grocery, shopping and transit, and so much more. (id:61852)
RE/MAX Hallmark Realty Ltd.
15 Triston Court Sw
Brampton, Ontario
Brand new, never-lived-in legal 2-bedroom basement apartment available in the prestigious Bram West community at 15 Triston Crt, Brampton. This bright and spacious unit features large windows that bring in plenty of natural light, a separate private side entrance, a modern kitchen, and private in-suite laundry. The thoughtfully designed layout offers comfortable living space ideal for a couple or family. Conveniently located near Lionhead Golf Club and just a 2-minute drive to shopping, including FreshCo, Winners, Second Cup, gym, banks, restaurants, childcare centre, and library. Enjoy quick access to Toronto Premium Outlets, Heartland Town Centre, nearby parks and trails, as well as Highways 401 & 407. Tenant pays 25% of utilities. (id:61852)
Royal LePage Flower City Realty
504 - 25 Fairview Road
Mississauga, Ontario
Welcome to this exceptionally spacious and beautifully maintained 2-bedroom, 2-bathroom condominium suite offering a rare combination of comfort, functionality, and breathtaking wrap-around south-facing views of Lake Ontario and the Mississauga city skyline. This bright and sun-filled unit presents an outstanding opportunity for both end-users and investors alike, and currently generates rental income of $2,800 per month(IT Professional). Fully Renovated in 2023The property is presently tenanted by a professional family with stable employment income, and the purchaser will have the option to assume the existing tenancy, making this an excellent turnkey investment opportunity with immediate rental revenue in place. The current occupants have maintained the unit in excellent condition, offering peace of mind for prospective investors seeking consistent and reliable tenancy.Featuring two generously sized bedrooms, two full bathrooms, two owned parking spaces, and an exclusive-use locker, this unit offers both comfort and long-term practicality. The spacious open-concept living and dining area is enhanced with elegant 24-inch beveled porcelain floor tiles and a large floor-to-ceiling south-facing window that fills the interior space with natural light throughout the day. The wrap-around exposure provides unobstructed panoramic views extending towards Lake Ontario and the surrounding cityscape.The well-appointed primary bedroom serves as a private retreat and features a fully renovated luxury ensuite bathroom along with a large walk-in closet providing ample storage space. The second bedroom is versatile and suitable for family use, guests, or a home office. The second bathroom has also been partially renovated and is conveniently located to serve both the secondary bedroom and visitors.Additional interior features include a mirrored door storage closet located off the dining area, enhancing both functionality and visual space within the main living environment." (id:61852)
Homelife/miracle Realty Ltd
289 Elmwood Crescent
Milton, Ontario
Welcome to your dream home in charming Old Town Milton! This beautifully renovated 3-bedroom, 1-bath detached home sits on a large, extra-wide lot surrounded by mature trees. The home features a spacious open-concept living and dining area, ideal for entertaining or relaxing with family. The updated kitchen includes a stylish breakfast island and comes equipped with stainless steel appliances. Enjoy a private, fully fenced backyard, perfect for outdoor living. Located in a highly desirable neighbourhood, just a short walk to downtown Milton with its shops, restaurants, and entertainment. Schools and parks are within walking distance. Additional details: Tenants pay 70% of utilities Garage included Extra-long shared driveway (4-6 cars) Shared on-site laundry Shared yard. Please note: Basement not included. Home is not furnished. One year lease. Non-smokers. Please provide a rental application, copy of photo ID, credit report, employment letter, proof of income ( 2-3 recent pay stubs) and references with all offers. (id:61852)
Right At Home Realty
4 Huntington Court
Brampton, Ontario
ITS HERE! Investment for immediate closing! Opportunity for Landlords, first time buyer or popular down sizing. Affordable 3 bedroom detached home located on a court close to City Center and Ching Park. Roof and shingles completed end of 2025. Kitchen and gas stove around 2014. Large upgraded deck at rear with 2 walk outs. One from kitchen and second from sliding door in dining. Perfect for young children and BBQ. Spacious shed and large tree for summer shade. Parking for 2 cars and close to bus routes. Upstairs has 3 bedrooms,4 pce bathroom and large windows. Both levels have portable wall unit air conditioners. Finished basement just needs flooring, contains large rec area,3pce bath and laundry area. Seller prefers to sell as is. (id:61852)
RE/MAX Realty Services Inc.
605 - 15 Elizabeth Street N
Mississauga, Ontario
This spacious 2-bedroom, 1.5-bathroom 902 sq ft unit offers an exceptional layout with abundant natural light and two private balconies featuring south and west exposures - ideal for enjoying sunsets and lake breezes. The thoughtfully designed floor plan includes a large living and dining area with walkout to balcony, perfect for entertaining or relaxing. The updated kitchen complements the space, while new laminate flooring adds a fresh, modern feel throughout. The primary bedroom offers its own private balcony and 2-piece ensuite, creating a comfortable retreat. Generously sized second bedroom, ample storage, and in-suite washer & dryer (installation approved by the Board) add everyday convenience. Parking and locker included. Unbeatable location - just steps to vibrant Port Credit Village, water front trails, parks, restaurants, shops, and the GO Station for effortless commuting. Exceptional value for the size and location. A wonderful opportunity to own in one of Mississauga's most sought-after communities. (id:61852)
Elixir Real Estate Inc.
32 Addison Street
Caledon, Ontario
Brand New upgraded Aspen Ridge home backed by full Tarion Warranty. Located in a very scenic and beautiful Upper Caledon, a beautiful and serene community of homes close to naturally preserved lands, conservation areas, and hiking trails, yet just 15 minutes drive from all the hustle and bustle of city life. This double car garage home offers a huge driveway and no sidewalk. The amazing floorplan offers 4 spacious bedrooms on second floor with their own ensuite washrooms and features Waffle Ceilings in Great Room with Potlights on a dimmer switch. Chef's delight kitchen with high end Kitchen Aid appliances, Granite Counters, pots and pan drawers. Upgraded/Enlarged glass shower enclosure in master ensuite with frameless glass and advanced waterproofing. Enalrged 30" x 24" basement windows, surge, protector and lots more... (id:61852)
RE/MAX Gold Realty Inc.
1096 Galesway Boulevard
Mississauga, Ontario
Nestled in a sought-after neighbourhood, this well-maintained, energy-efficient single-family home offers the perfect balance of comfort and convenience. The open-concept main floor features a cozy fireplace and direct access to a private garage, while the newly installed heat pump ensures year-round comfort and improved energy efficiency. Upstairs, you'll find four spacious bedrooms and two full bathrooms, including a front bedroom with an oversized window that serves as a striking focal point. Enjoy a charming, covered back porch, ideal for morning coffee or evening relaxation, with the added benefit of year-round barbecuing, sheltered from the elements. The location is highly convenient, with shopping, dining, and grocery stores like Walmart, Loblaws, and Costco just a short walk away. A nearby golf course offers a great spot for outdoor recreation. The area is also home to numerous parks and walking trails, providing plenty of options for outdoor activities. With quick access to Highway 401, public transit, and all the amenities at Heartland Town Centre, this home provides the ideal blend of comfort and accessibility in a prime location. (id:61852)
Royal LePage Terrequity Realty
198 Lansdowne Avenue
Toronto, Ontario
Welcome to this cherished semi-detached home in the heart of Toronto's vibrant West End, which offers a fantastic canvas for buyers ready to renovate and make it their own! Lovingly held by the same family for decades, this charming residence offers 3 bedrooms, 2 bathrooms, including a newer 4-piece on the lower level, and endless potential for buyers eager to personalize and add value. Set in an unbeatable location, you're just moments from the green space and community charm of Sorauren Park, which hosts the ever popular farmer's market. Also a short stroll away, you have groceries, restaurants, shopping, and TTC at your doorstep too. Nestled in one of Toronto's most walkable, family-friendly neighbourhoods, this is a rare opportunity to secure a home with great potential in a truly exceptional setting! (id:61852)
Right At Home Realty
1 - 4 Bradbrook Road
Toronto, Ontario
Welcome to Bradbrook Square; a coveted collection of classic townhouses in the heart of Islington Heights. These well-built, well-maintained condos are tucked away on a quiet residential street and home to a community of young families and long-time residents. Pets are also welcome! Unit 4-1 is high on the want/need list here at Bradbrook Square as it's an end unit; often referred to as a semi-detached as it shares just one wall with a neighbour. Additional privacy, more light, nicer views, convenient access to green space and a quick in and out by car are all advantages. And the advantages continue inside! A fabulous and functional interior; top of the line flooring that has been impeccably installed, on trend paint colours, glass/hammered metal railing and Hunter Douglas window blinds are throughout. There's storage galore in almost every room; approximately 17 feet of full height custom built cabinets are in the Office/Family Room/ Gym/Potential 4th bedroom and 10 feet plus are installed in the kitchen. Oversized and organized closets are in each bedroom. You'll fall in love with the light and bright feel of the space and the open/easy flow room to room. The over-sized kitchen, the open/central dining area and the super high ceiling height/full windows in the living area are centrally located where the action happens. Three large bedrooms are tucked away on the top floor where it is quiet. The Office/Family Room/Gym/Potential 4th Bedroom is all on its own for quiet work or noisy fun! Location Love! Just a short walk to great shops, restaurants and a ton of top-notch schools. Close to parks, the lake, airport, downtown, & what's not to love about having the subway and the Go train nearby. Come and take a look! Note: Included in the maintenance fees: landscaping, snow removal, exterior maintenance/repairs, and building insurance. Refer to status certificate for a complete list and/or confirm with property management. (id:61852)
Sutton Group Old Mill Realty Inc.
1105 - 4080 Living Arts Drive
Mississauga, Ontario
Bright & spacious 2-bedroom, 2-bath corner unit in sought-after Capital South Tower near Square One. Features include engineered hardwood floors, modern open-concept kitchen, and functional split-bedroom layout for added privacy. Enjoy 11th-floor views from two oversized balconies, perfect for watching Celebration Square events. Building amenities include 24-hr concierge, gym, indoor pool, sauna, party room, and more. Steps to Square One Mall, Sheridan College, YMCA, Central Library, parks, transit, restaurants, and entertainment. (id:61852)
RE/MAX Paramount Realty
1175 Treetop Terrace
Oakville, Ontario
Well-maintained freehold townhome in the highly desirable West Oak Trails community. Bright and inviting with large windows, hardwood flooring on the main level, and a solid oak staircase with a custom runner. Spacious bedrooms feature wall-to-wall closets with organizers and neutral décor throughout. Functional white kitchen with a large pantry and plenty of storage. Updated furnace and central air(3years old). Enjoy a landscaped, fully fenced backyard and the convenience of a detached garage. Low annual common laneway fee of only $350/year. Fantastic location close to walking trails, parks, schools, highways, golf course, and the Oakville Hospital. (id:61852)
RE/MAX Aboutowne Realty Corp.
54 Cronin Drive
Toronto, Ontario
A stunning fusion of form and function, this custom-built residence showcases a design-forward aesthetic with impeccable craftsmanship throughout. Featuring white oak herringbone floors, soaring 10-ft ceilings on the main level, built-in speakers, and full smart home integration. The chefs kitchen is a showpiece outfitted with premium Sub-Zero, Wolf, and Bosch appliances, a massive eat-in island with bar sink and wine fridge, and seamlessly connected to a spacious family room and sunlit breakfast area. Custom millwork and thoughtful finishes elevate every room.The primary retreat offers a private balcony, dream walk-in closet, and spa-inspired ensuite. The 11-ft lower level impresses with an oversized walkout and a fully wired home theatre. Every inch of this home is curated, considered, and crafted to impress (id:61852)
Keller Williams Referred Urban Realty
1705 - 1270 Maple Crossing Boulevard
Burlington, Ontario
Rare 1,432 Sq Ft Condo at The Palace, Burlington. Unit 1705 at The Palace is a 1,432 sq ft residence featuring an expansive layout, abundant natural light, and views toward Lake Ontario. Opportunities to own a condo of this size in this building are extremely rare. A generous entrance foyer leads into a spacious kitchen and an oversized living room, ideal for both everyday living and entertaining. A separate dining room offers excellent flexibility for hosting, while the bright sunroom-with lake views-provides an ideal space for a home office, reading area, or quiet retreat. The suite includes two large bedrooms, highlighted by a spacious primary bedroom with a walk-in closet and 4-piece ensuite. A second full 4-piece bathroom serves guests and the additional bedroom. Large windows throughout fill the home with natural light, enhancing the open and airy feel. The Palace is a well-managed and highly regarded building offering residents a full suite of amenities, including a fitness centre, outdoor pool, sauna, tennis and squash courts, party room, and 24-hour security. Located just steps from Spencer Smith Park, the lakefront, Burlington GO Station, and the vibrant downtown core, this home offers an exceptional blend of space, convenience, and lifestyle. A truly unique offering - one of the largest floor plans in the building, designed for those who value light, scale, and location. (id:61852)
RE/MAX Aboutowne Realty Corp.
622 Cargill Path
Milton, Ontario
Beautiful Mattamy Home located in convenient and demand Milton area near trendy Symposium Plaza, schools, Milton Sport Centre and Highways. Energy Star Certified home saves on utilities bills. Bright and spacious open concept layout with stainless steel kitchen appliances. Newer paint sunfill home with entrance from garage. (id:61852)
Right At Home Realty
345 Maplewood Crescent
Milton, Ontario
Charming Bungalow for Lease in the Heart of Old Milton! Located on a quiet, tree-lined street, this well-maintained all-brick 3-bedroom bungalow offers comfortable, move-in-ready living in a family-friendly neighbourhood. Features include an updated kitchen, updated windows, waterproofed basement, new roof (2023), furnace (2016), A/C (2020), whole-home water purifier and water softener. Enjoy a welcoming front porch, bright functional layout, and a beautiful 60' x 115' fully fenced lot featuring a backyard gazebo and outdoor furniture, perfect for outdoor entertaining. New driveway with parking for 5-6 vehicles. Walking distance to Milton District High School and surrounded by parks and sports fields. Prime central location: approx. 8 mins to Milton GO Station, 15 mins to Glen Eden Ski & Snowboard Centre, and 20 mins to Toronto Premium Outlets. Note: A portion of the basement is reserved for landlord storage. The pool is not included in the tenancy due to safety reasons. The new garage could be built during tenancy. Rare leasing opportunity in Old Milton! (id:61852)
Right At Home Realty
3 - 2006 Trawden Way
Oakville, Ontario
Discover this beautifully updated three-storey freehold townhome in sought-after Bronte Creek, offering close to 2,000 square feet of bright, well-planned living space. The main level features inside garage entry, laminate flooring, a powder room, and a large family room with double French doors that open to the fully fenced backyard. The second level is designed for comfortable everyday living, with a spacious living room, a second powder room, and a gourmet eat-in kitchen with stainless steel appliances, a breakfast bar, and ample cabinetry. A sunlit dining area with a Juliette balcony adds warmth and charm. The top floor offers brand new laminate, a primary suite with walk-in closet and 3-piece ensuite, two additional bedrooms, a 4-piece main bath, and convenient laundry. The unfinished basement provides excellent potential for a gym, rec room, or added storage. Parking includes an attached garage and private driveway, with visitor parking steps away. Set in a quiet, family-friendly neighborhood surrounded by parks, trails, and top-rated schools, this freshly painted, move-in ready home offers easy access to shopping, restaurants, the hospital, GO Transit, major highways, and everyday conveniences. A fantastic opportunity for families, first-time buyers, or professionals seeking space and style in Bronte Creek. (id:61852)
RE/MAX Paramount Realty
Upper - 185 Faust Ridge
Vaughan, Ontario
Impressive Executive Home With Striking Stone Façade And Double Car Garage, Located In A Highly Desirable Neighbourhood. This Beautifully Finished Residence Features Hardwood Floors, Elegant Coffered Ceilings With Pot Lights, And A Spacious Family Room With A Modern Fireplace Feature Wall.The Sleek Chef's Kitchen Offers Quartz Countertops, High-Gloss Cabinetry, And A Large Centre Island Perfect For Everyday Living And Entertaining.A Refined And Move-In Ready Home Offering Comfort, Space, And Contemporary Style Throughout (id:61852)
RE/MAX Premier Inc.
49 Charles Sturdy Road
Markham, Ontario
Freehold Town-Home End Unit Like A Semi Detached Home. Spacious 4 Bedrooms In The Desired Berczy Community. Open Concept, Great Layout, Freshly Painted, Upgrade Flooring, Gourment Kitchen, Master Rm w/4pc Ensuite. Quiet Neighborhood, Walk To Schools, Park ** Top School Boundary - Stonebridge P.S. & Pierre Elliot Trudeau H.S. ** Step To Supermarkets, Restaurants, Banks, Public Transit, Go Station & All Amenities. Close to Markville. (id:61852)
RE/MAX Partners Realty Inc.
65 West Park Avenue
Bradford West Gwillimbury, Ontario
Very cozy detached all brick 2 storey home with 3 bedrooms and 2 bathrooms, huge beautifully landscaped backyard and large all year around patio with lighting and heating pit. Safe family neighborhood in the heart of Bradford. Carpet free house. New laminate floor, top quality newer s/s appliances. Updated kitchen, new backsplash and counter top. Central vacuum and central air conditioner, fireplace. Close to great schools and parks, a community center and a great shopping plaza. Open concept layout. 1,700 sq. feet of living space. (id:61852)
Homelife Frontier Realty Inc.
(Furnished) - 133 Spruce Avenue
Richmond Hill, Ontario
Welcome to this beautifully Cozy and Elegant 2-Bedroom Apartment and a bright family room with high ceilings. The custom made kitchen comes equipped with a French-door refrigerator, new dishwasher, stove, and over-the-range fan, seamlessly combined with the dining and family area for comfortable living.Recently renovated and move-in ready, this home is located in a prestigious and peaceful neighbourhood, just minutes away from Hillcrest Mall, shopping centres, supermarkets, banks, restaurants, public transportation, and many other amenities.Come and see it - you'll love it! (id:61852)
RE/MAX Your Community Realty
4142 Highway 7 Road
Markham, Ontario
Motivated Seller. Luxury 3+1 Beds + Den, 6 Bath, 2,311 SF, South View Townhome W/ Rare Double Car Garage & Finished Basement Located In The Coveted Hwy 7 & Unionville Main Street. Open Concept Practical Layout, Oak Hardwood Throughout And High Ceilings, Pot Lights + Central Vac, Lots Builder Upgrades. With Separate Entry, Superior Functional, Lots Window. Sept Entrance With Rental Income. Mins To Unionville High School, Go Train Station, Hwy 404, 407, Restaurants, Shopping Mall, York University, Seneca College.... Etc. (id:61852)
RE/MAX Elite Real Estate
