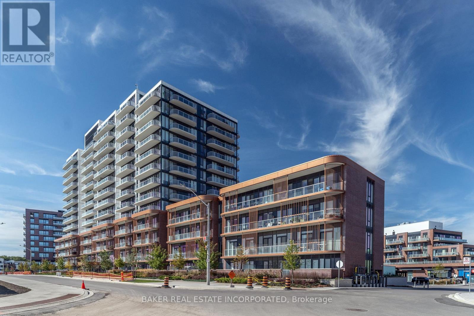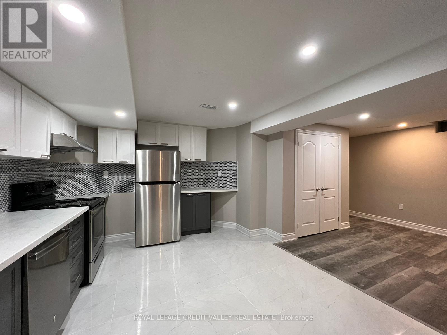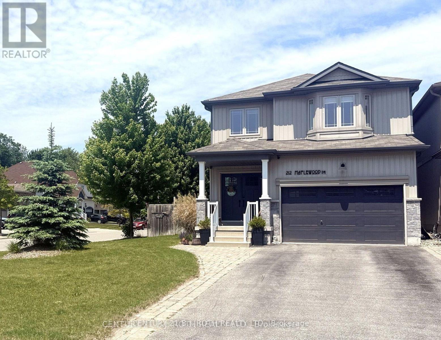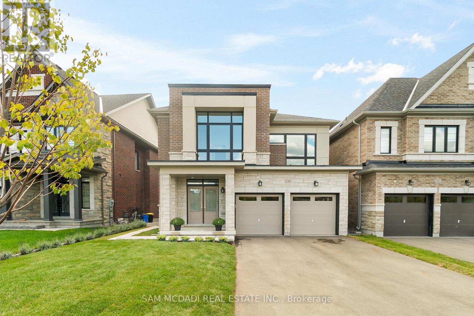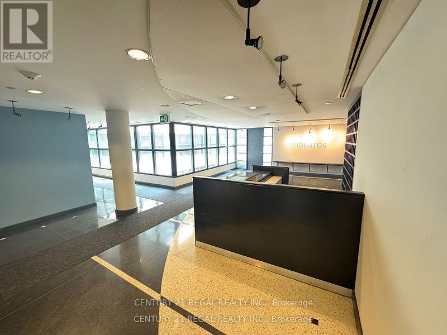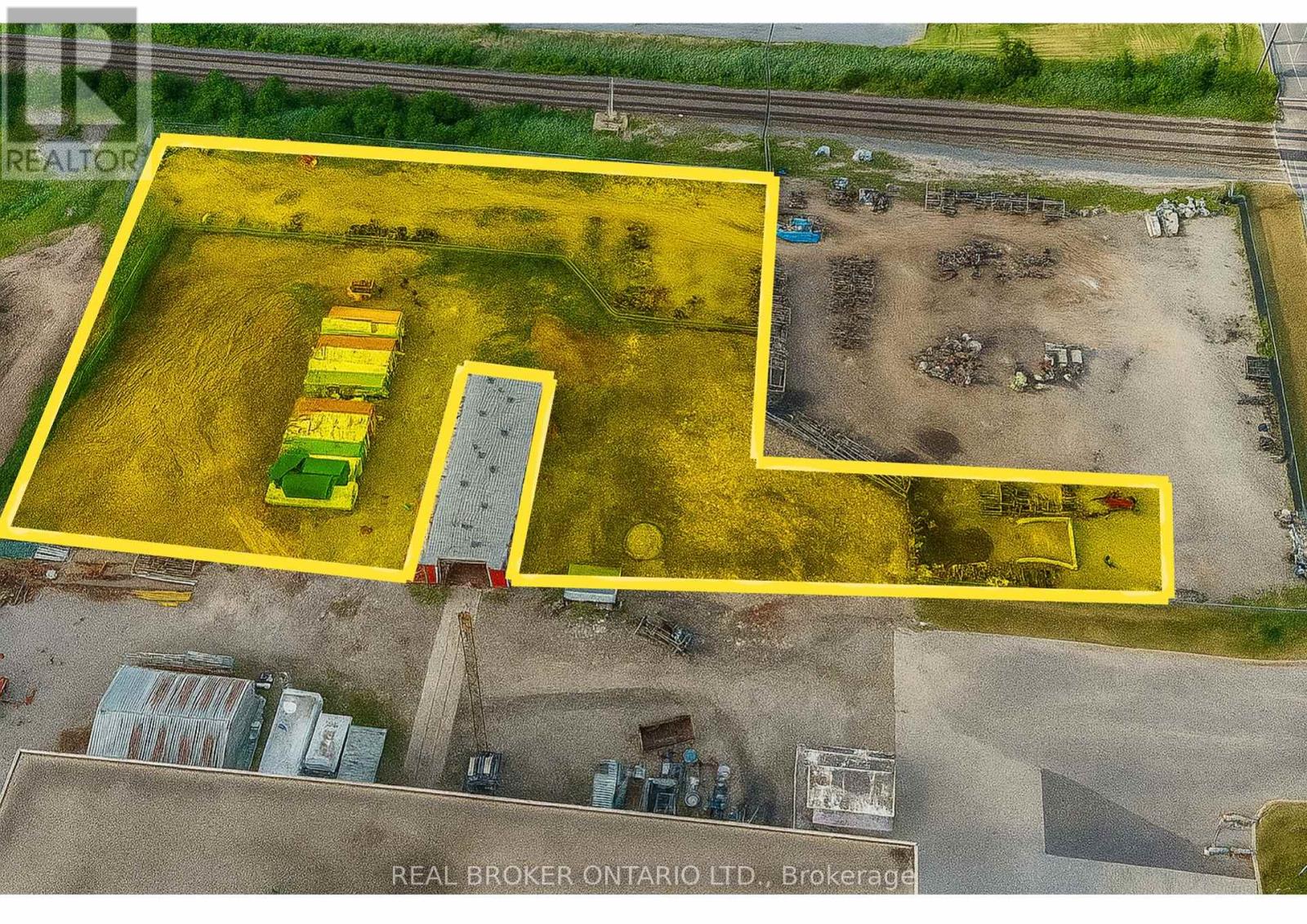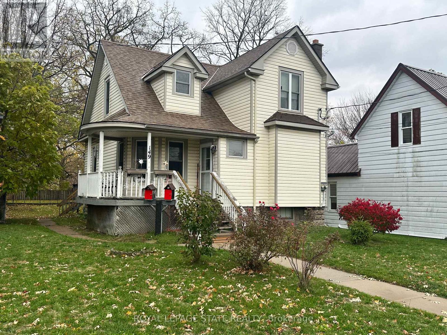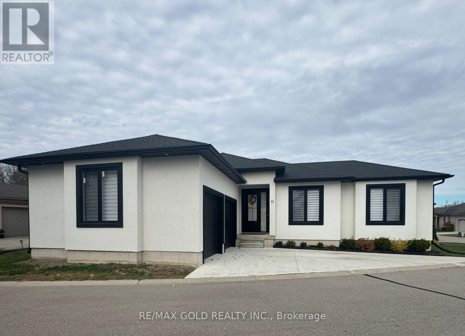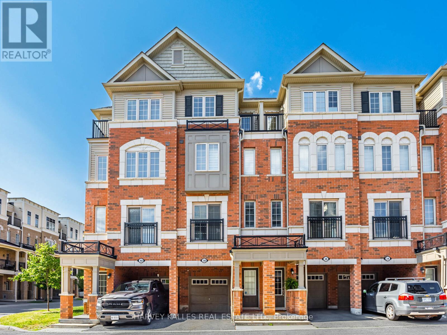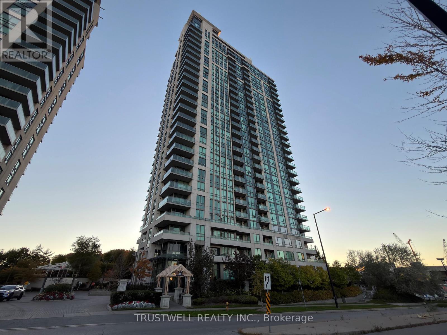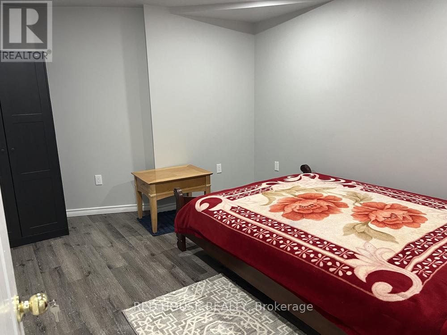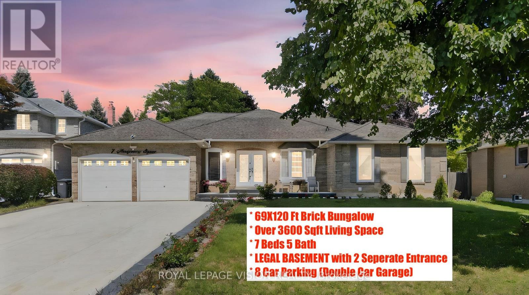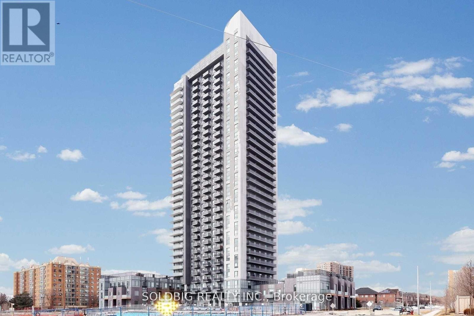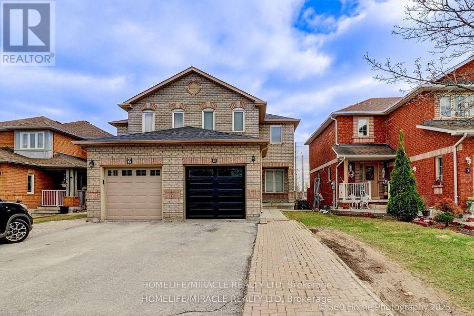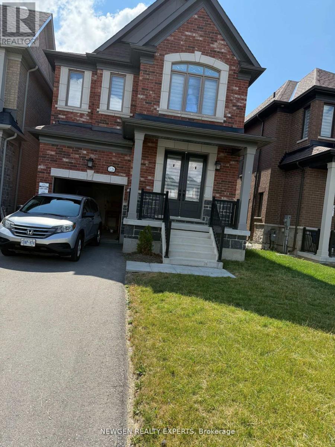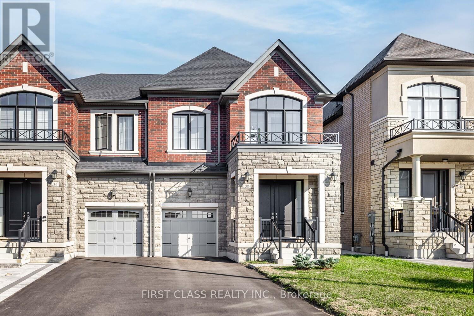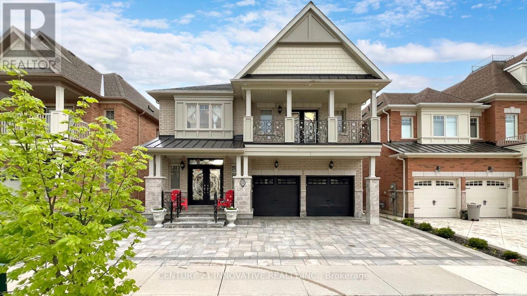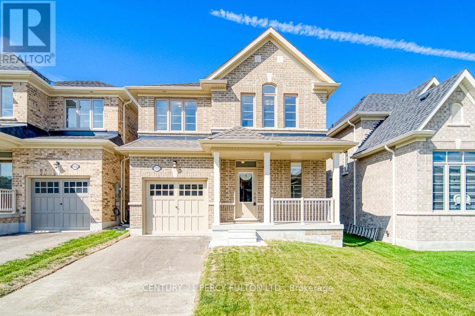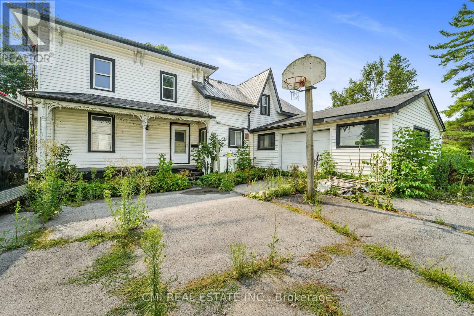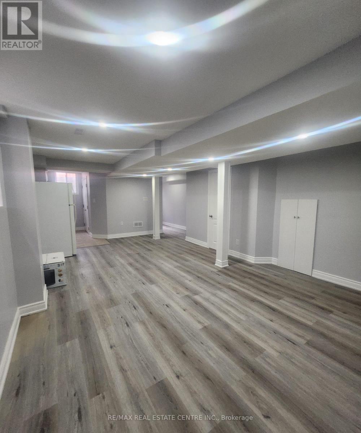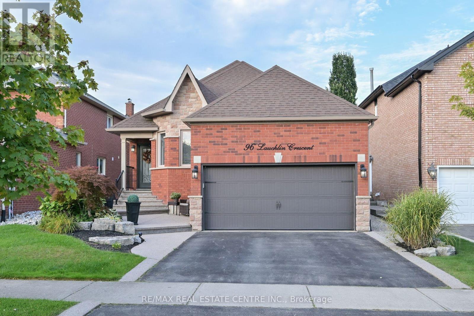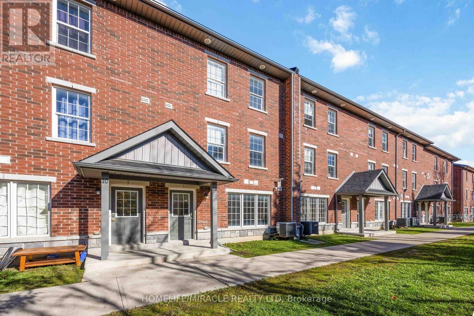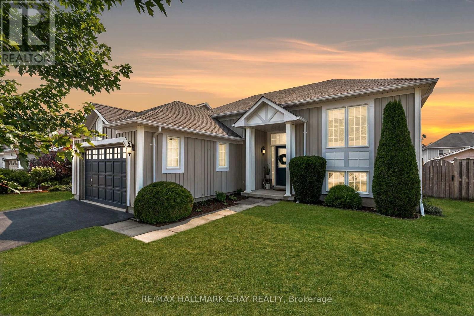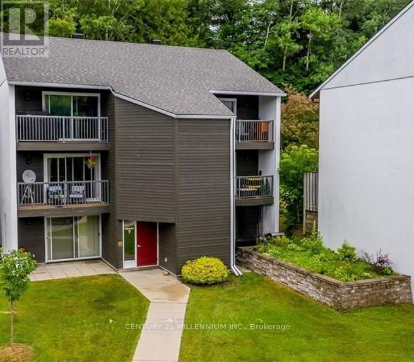1205 - 220 Missinnihe Way
Mississauga, Ontario
Welcome to Suite 1205 at Brightwater II - where modern design meets resort-style living in the heart of Port Credit. This spacious 2 bedroom + den, 2 bath corner residence offers 950 sq. ft. of interior living space plus two balconies (260 sq. ft), giving you 1,210 sq. ft. to enjoy inside and out. Positioned on the coveted southeast corner, the suite is surrounded by floor-to-ceiling windows that flood the open-concept layout with natural light, while showcasing views of Lake Ontario and the Toronto skyline. The thoughtfully designed interior, features wide-plank laminate flooring throughout, smooth ceilings, a sleek kitchen with built-in appliances, quartz countertops, and modern cabinetry. The generous living and dining area makes entertaining effortless, while the den offers flexibility for a home office or reading nook. Both bedrooms are well-sized, with the primary suite featuring a walk-in closet and ensuite. Situated in one of Mississauga's most sought after and affluent waterfront communities, Brightwater II offers residents luxury resort style living and a vibrant waterfront lifestyle with exclusive community amenities, including a private shuttle to the Port Credit GO station. Just steps from your door, discover parks, trails, boutique shops, dining, and lakefront paths. Plus, LCBO, Farm Boy and Rexall are all at your door step! Whether you're a family seeking space, or a down-sizer looking for comfort and convenience, Suite 1205 offers an unparalleled blend of style, function, and lifestyle. (id:61852)
Baker Real Estate Incorporated
62 Eagleridge Drive
Brampton, Ontario
Modern 2 Bedroom Legal Basement Apartment For Lease. Newly built Basement With Practical Layout Perfect For A Small Family In The Springdale Area Of Brampton. Large Kitchen With Stainless Steel Appliances, Great Sized Bedrooms. (id:61852)
Royal LePage Credit Valley Real Estate
212 Maplewood Drive
Essa, Ontario
Welcome to this beautiful 3-bedroom, 3-bathroom home offering just over 2,300 sq. ft. of finished living space on a desirable corner lot. This property boasts fantastic curb appeal and a fully fenced yard, perfect for privacy and outdoor enjoyment. Inside, you'll find stunning feature walls that add style and character throughout, along with a bright and functional upper-level laundry room complete with cabinetry for extra convenience. The spacious dining area is ideal for large gatherings and entertaining. The finished basement offers even more versatility, with a possible fourth bathroom already plumbed in and ample storage space. The sellers are motivated, making this an excellent opportunity to own a move-in-ready home that perfectly balances comfort, style, and functionality. ** This is a linked property.** (id:61852)
Century 21 B.j. Roth Realty Ltd.
138 Factor Street
Vaughan, Ontario
Welcome to this beautiful 4 bedroom detached home in the sought-after community of New Kleinburg! Set on a premium lot with no front neighbours, this property offers approximately 2,800 sq ft above grade plus a professionally finished basement apartment with a separate entrance. Perfectly located on a quiet, family-friendly street, it's an ideal blend of comfort, style, and convenience. The modern exterior opens to a bright and spacious interior with large windows that flood the home with natural light. Notable features include a double door entry, 10 ft ceilings on the main floor, 9 ft ceilings on the second floor, smooth ceilings throughout, upgraded hardwood floors, and $$$ spent on premium upgrades. The custom kitchen is a showstopper with extended upper cabinets, stainless steel appliances, built-in ovens, quartz countertops, a large centre island, and a walk-in pantry, all overlooking the living and dining rooms for seamless entertaining. The living room is equally impressive, highlighted by a custom stone feature wall with a gas fireplace thats truly Pinterest-worthy. The main floor also boasts a designated office with pocket doors overlooking the backyard, perfect for work from home days. A convenient mudroom with direct garage access adds to everyday functionality. Upstairs, the primary suite offers a spacious walk-in closet and a spa-like ensuite with dual vanities, glass shower, and soaker tub. Three additional bedrooms, two additional bathrooms, and a conveniently located laundry room complete the second floor. The professionally finished basement with a separate entrance includes a 2 bedroom, 1 washroom apartment with its own laundry, ideal for extended family or rental income. The backyard is fully fenced and ready for your personal touch. Ideally located just minutes from Kleinburg Village, schools, transit, highways, parks, golf courses, scenic walking trails, and a new retail plaza with Longos, Shoppers, banks, and more, this home truly has it all! (id:61852)
Sam Mcdadi Real Estate Inc.
400 - 622 College Street
Toronto, Ontario
Incredible Opportunity to take over the Entire 4th floor of the Iconic CHIN Building in the Heart of Little Italy! This Bold, Light-filled Space Features Private Offices, Boardrooms, Private Washrooms, and a Jaw-dropping 95-foot South-facing Terrace with Unbeatable Views over College Street. Impress Clients from the Moment they step into your Elegant Elevator-accessed Lobby, and Enjoy the Convenience of On-site Maintenance, Full-time Security, and Direct Access to Green P Parking. Surrounded by over 30 of Toronto's Top Restaurants, this Location blends Professional Polish with Urban Energy. Make Your Mark at one of the city's Most Recognizable Addresses! Book your Private Tour Today! (id:61852)
Century 21 Regal Realty Inc.
1b - 375 Mcneilly Road
Hamilton, Ontario
Rare opportunity to lease a fully fenced, gravelled, and graded industrial yard in the heart of Stoney Creeks QEW corridor. Approximately 2.5 acres available, ideal for truck or trailer parking, equipment storage, or contractor yard use. Zoned M2 and M3, allowing for a wide range of industrial and outside storage applications. Secure site with gated access, excellent visibility, and direct access to McNeilly Road, South Service Road, and the QEW. Surrounded by established industrial users. Yard-only lease no warehouse included. Immediate availability. Landlord open to short or long-term leases. (id:61852)
Real Broker Ontario Ltd.
149 Forest Street E
Haldimand, Ontario
Fantastic investment opportunity in a prime location! Spacious duplex offers main floor unit featuring 2 bedrooms plus den, a 4pc bath, large kitchen with loads of storage and counter space plus big bright living room. Main floor also has full access to basement for additional storage and laundry. Upper level unit is also 2 bedrooms, 4 pc bath, eat-in kitchen and comfortable living space. Rear parking for 3 cars accessed by laneway. Located close to amenities including shops, restaurants, library and arena/community centre with indoor walking track. Outside features covered front verandah, large rear deck and deep (151') lot. Separate meters for added convenience. Excellent long term tenants want to stay! (id:61852)
Royal LePage State Realty
11 - 5 John Pound Road
Tillsonburg, Ontario
Welcome to Mill Pond Estates in Tillsonburg, where modern elegance meets tranquil living. This striking 2,808 sqft residence offers a perfect blend of style and comfort, backing onto a serene pond that enhances its peaceful ambiance. The exterior showcases a refined aesthetic with white stucco, black accents, wooden beam details, and a double-car garage with a separate entrance. Inside, the grand foyer with tray ceilings opens to a bright, open-concept layout adorned with contemporary finishes and thoughtful design elements throughout. The living room features a stylish corner gas fireplace, seamlessly connecting to a spacious dining area ideal for entertaining, and a covered porch that overlooks the tranquil pond. The custom-built wood kitchen is a true showpiece, offering ample cabinetry, a striking backsplash, and granite countertops. The main floor includes a primary suite with a walk-in closet and a 3-pieceensuite finished in cultured marble, along with an additional bedroom, a 4-piece bathroom, a laundry closet, and a mudroom with generous storage. The fully finished lower level extends the living space with a large recreation room featuring patio doors that open to a covered concrete terrace, also overlooking the pond. Two additional bedrooms, a 4-piece bathroom, and a spacious utility/storage area complete the lower level. This move-in ready home embodies modern sophistication and is awaiting your personal touch. (id:61852)
RE/MAX Gold Realty Inc.
38 Glenstal Path
Oshawa, Ontario
Location! Location! Location! Situated In A Fast Growing Community In Northern Oshawa. Located Near UOIT & Durham College. Brand New Establishments, Food, & Shopping Options Being Built Just Steps Away! Open Concept Combines Living, Dining, & Kitchen. Bright & Cozy With Large Windows Throughout Inviting Natural Light In. Amazing Space For A Family, First Time Home Buyers & Investors! Footsteps Away From Public Transit. Short Minutes Away From 407. Primary Bedroom Is A Spa-Like Retreat! 4pc Ensuite With A Soaker Tub & Long Sink Counter. Double Closets & A Private Walk-out Balcony For Fresh Air. 2nd & 3rd Bedrooms Perfect For Additional Room, Guest Suites Or Office With Large Windows & Closets. Laundry Room With Sink Conveniently Situated On The Second Floor. Walk-out To An Open Backyard Perfect For BBQs, Entertaining Or Winding Down. Visitor Parking. Find Everything You Need Just Steps Away! Costco, Restaurants, Coffee Shops, & Many More In The Area! (id:61852)
Harvey Kalles Real Estate Ltd.
1705 - 88 Grangeway Avenue
Toronto, Ontario
Modern 2-bed, 2-bath condo with bright open-concept living, wide windows, and a sleek kitchen with stone counters and stainless steel appliances. Bonus enclosed solarium off the kitchen adds flexible space for office, dining, or lounge. Primary bedroom features ensuite bath; second bath serves guests. Enjoy premium amenities-24-hr concierge, indoor pool, gym, theatre, and guest suites-all steps to Scarborough Town Centre, TTC/GO transit, dining, shopping, and Hwy 401. Includes parking and locker. (id:61852)
Trustwell Realty Inc.
Room 2 - 4 Brennan Road
Ajax, Ontario
One Bedroom for Rent in Shared Space, Newly Renovated 2-Bed Basement Apartment in Detached Home. (id:61852)
Red House Realty
7 Montgomery Square
Brampton, Ontario
Bring your OFFER ANYTIME on this rare and expansive bungalow, offering over 3,600 sq. ft. of living space in one of Brampton's most exclusive neighborhoods. Boasting exceptional curb appeal and situated on a premium 69 x 120 ft lot, this 7-bedroom, 5-bath home perfectly combines luxury living with incredible investment potential. Currently generating significant income from its legal basement, this property is as profitable as it is beautiful. Step inside to a wide, sun-filled foyer leading to a spacious family living and dining area, complemented by an open-concept kitchen with a huge eat-in space. Pot lights throughout (inside and outside)and gleaming hardwood floors elevate the home's modern charm. The primary suite features a 4-piece ensuite and a walk-in closet, while the additional bedrooms offer generous space with large windows and double closets. The LEGAL basement includes two self-contained units (1 in-law suite), each with its own private entrance, featuring 2 bedrooms, a full bathroom, and an open-concept living, dining, and kitchen area-ideal for rental income or extended family living. Outside, the beautifully landscaped backyard provides the perfect setting for outdoor entertaining and relaxation. All windows and the Front door were replaced in 2020, and the roof was done in 2015. A rare opportunity to own a versatile home that truly has it all-comfort, style, and steady income potential (id:61852)
Royal LePage Vision Realty
Ph09 - 8 Nahani Way
Mississauga, Ontario
S/S Fridge, S/S Stove, S/S Dishwasher, B/I Dishwasher, Washer, Dryer, All Elf's, Window Blinds. Amenities: Fitness Center, Party Room, Lounge Area & Park. Close To Square Mall, Sheridan College, Celebration Square, Go Bus Terminal, Hwy 40 (id:61852)
Soldbig Realty Inc.
7 Creekwood Court
Vaughan, Ontario
Welcome to 7 Creek wood crest. This is spacious 3 Bedrooms house features comfortable and convenient living. Step to VIVA bus service. York transit, Brampton Zoom, close to School, park and local conveniences, along with easy access to major Highways and market lane, enhances the appeal of the location for families or professionals who need both tranquility and connectivity. Finished Walkout Bmt., One bedroom washroom & shower, Kitchen, Laundry room, Rec room and floor finished ceramic tiles & Oak stair and Railing. Possible rental income from Basement. (id:61852)
Homelife/miracle Realty Ltd
2126 Wilson Street
Innisfil, Ontario
Newly 4 year Old Build By Country Home in Family Friendly Neighborhood. This is 4 bedroom Home Approx 2200 Sq . Just Minutes from Lake Simcoe. Bright , Spacious , Open Concept Living Space , Great Floorplan S/S Appliances, Granite Countertops , 8 Ft Entry Doors , 9 Ft Ceilings, Hardwood Floor On Main stained Oak Staircase, Marble Bathroom Countertops Modern Electric Fireplace , Minutes to Innisfil Beach, Shops, Schools , Restaurants & Hwy 400! Extra: Includes Stove, Fridge , Dishwasher, Washer & Dryer, Electric Garage Door Opener, Central Air Conditioning , Window Covering (id:61852)
Newgen Realty Experts
38 Hewison Avenue
Richmond Hill, Ontario
Stunning Deco Semi-Detached Home in the Sought-After Richlands Community. Leonard model 2,065 sq.ft. above-ground living space with upgraded two ensuite bedrooms. 9 feet ceiling on both floors creating a bright and airy atmosphere throughout. Modified Open-concept main floor is finished with elegant hardwood flooring and gourmet kitchen. Large centre island with quartz countertops, stainless steel appliances, backsplash and lots of kitchen cabinets, perfect for family gatherings. Cozy dining room w/gas fireplace. 4 spacious bedrooms and 4 modern bathrooms, including two ensuite bedrooms for ultimate comfort and privacy. Oak stairs and iron pickets. Fenced backyard w/deck and composite fence. Long driveway for 2 outdoor parkings. No sidewalk. Surrounded by top-rated schools, beautiful parks, Costco, Richmond Green Sports Centre, shopping plazas, and easy access to Hwy 404. (id:61852)
First Class Realty Inc.
27 Brucefield Court
Whitchurch-Stouffville, Ontario
This living space of 4675 square feet luxurious residence features a shaded hot tub and sauna, alongside custom upgrades throughout. Offering 5+1 bedrooms and 6 bathrooms, including a fully finished walk-out basement with a second full kitchen. Main level boasts hardwood flooring, while the second level showcases hardwood landing and upgraded broadloom, and the basement includes laminate flooring. Dual Layer sheer blinds adorn the main floor and basement, with drapes on the second floor rooms and California Shutters on all Washrooms. The kitchen boasts a marble floor and backsplash, while the living room features a stack stone fireplace. Each bedroom includes a walk-in closet with organizers, and crown molding enhances both levels. Step outside to enjoy the two-level deck and beautifully landscaped surroundings. Numerous amenities complete this exceptional property. (id:61852)
Century 21 Innovative Realty Inc.
1350 Davis Loop
Innisfil, Ontario
Welcome home to this Meadowville Model by Ballymore Homes. Built in 2023, this gorgeous detached residence is just steps from Innisfil Beach in a vibrant new community. Offering 1,680 sq. ft. of exquisitely beautifully finished above grade. This 3-bedroom residence is filled with premium upgrades and modern design touches throughout. The main floor features soaring 9-ft smooth ceilings, upgraded baseboards, trim, and doors, all set atop striking 8x48 hardwood tile. The inviting family room showcases a cozy gas fireplace with a custom mantle and upgraded pot lights. The chef's kitchen is a true highlight, boasting quartz countertops, a black herringbone marble backsplash, Moen pull-down faucet, and custom cabinetry with a fridge gable. A stylish upgraded staircase and railing lead you to the second floor, where you will find upgraded 314 inch wire-brushed vintage hardwood flooring throughout, including the landing. The primary suite is complete with a spa-inspired ensuite featuring a soaking tub, curbless glass shower with rain head and handheld, 24x24 porcelain walls and floors, upgraded vanity, and Moen fixtures. The main bath also offers a designer finish with large format porcelain, quartz-style counters, and premium fixtures.Additional conveniences include a second-floor laundry with built-in drain and tile baseboards, central air conditioning, HRV system, and on-demand hot water.This home truly combines style, comfort, and functionality in one of Innisfil's most desirable locations. (id:61852)
Century 21 Percy Fulton Ltd.
Century 21 New Concept
4268 County Rd 6
Stone Mills, Ontario
A Countryside Retreat Awaits: Imagine a life surrounded by the tranquility of the countryside, where a classic century home stands on a sprawling, thoughtfully landscaped lot. This property, located a short drive from the picturesque Camden and Varty lakes, offers a peaceful escape just 30 minutes from the city of Kingston. This elegant home welcomes you with a generously sized living room, a space perfect for gathering and relaxing. The main floor features a comfortable bedroom with a full, spacious bathroom conveniently located nearby. At the heart of the home is an exceptionally large, eat-in kitchen, a place where meals and memories can be made. Upstairs, you'll find three additional bedrooms and a large bathroom, providing ample space for family or guests. For convenience, the laundry facilities are located on the main floor. The home also includes an attached garage and plenty of storage, ensuring everything has its place. Whether you're seeking a serene weekend retreat or a permanent residence, this four-season home offers a unique opportunity to embrace a more relaxed pace of life. Its a place where you can create your own haven, a perfect blend of historic charm and modern comfort. (id:61852)
Cmi Real Estate Inc.
42 Baha (Basement) Crescent
Brampton, Ontario
New Legal One Bedroom + Den Basement for lease!!! Located in a desirable west side location of Brampton. Private Enterance from the yard. Ideal for working professionals or a New Young Couple! Close to all bus routes, plazas , shopping and lots more. (id:61852)
RE/MAX Real Estate Centre Inc.
96 Lauchlin Crescent
Halton Hills, Ontario
Don't miss this stunning and highly sought-after bungalow in Georgetown South! Beautifully landscaped with aggregate concrete walkways at the front and side, interlocking patio in the rear, and a charming pergola - with $$$ invested in professional landscaping. Enjoy an irrigation system, a working backyard pond, and a massive lot surrounded by mature trees for added privacy. Inside, you'll find hardwood floors throughout the main level and staircase, two cozy gas fireplaces, and a bright, open-concept layout. The gourmet kitchen features a gas stove, high-end stainless steel appliances, quartz countertops, undermount lighting, stylish backsplash, pot lights, and an abundance of storage - including a huge pantry with rough-in for washer & dryer. The primary suite boasts a skylight, glass shower, and modern 3-piece ensuite. The finished basement offers an additional bedroom, 3-piece bath, HRV system, and plenty of space for entertaining or relaxing. Additional highlights include: gas BBQ hookup, inside access to garage with loft storage, close to top-rated schools, parks, and all amenities. This home truly has it all - act fast before it's gone! (id:61852)
RE/MAX Real Estate Centre Inc.
11 - 244 Penetanguishene Road
Barrie, Ontario
Amazing and Spacious 4-Bedroom, 4-Bathroom Condo Townhouse in Barrie's Sought-After Georgian Drive Community! Welcome to this bright and spacious condo townhouse offering huge space of comfortable living. Each of the four bedrooms features its own private ensuite bathroom - perfect for families, professionals, or investors seeking a high-demand student rental opportunity. Enjoy an open-concept main floor designed for entertaining, complete with a kitchen featuring two stainless steel fridges, a large center island, and generous cabinet space. The home's well-designed layout includes large, square-shaped bedrooms with ample closets, providing both function and style. Ideally located just minutes from Georgian College, Royal Victoria Hospital, parks, schools, shopping, and public transit - this property offers both convenience and versatility. Whether you're looking for a comfortable family home or a turn-key investment, this townhouse checks all the boxes. (id:61852)
Homelife/miracle Realty Ltd
204 Forest Crescent
Clearview, Ontario
Welcome to this beautifully upgraded bungalow offering over 2,000 sq. ft. of finished living space. The main floor features two spacious bedrooms, including a bright primary suite with dual closets and a private 4-piece ensuite. The open-concept living room and modern eat-in kitchen-with stainless steel appliances-create the perfect space for everyday living and entertaining. Step outside to a fully fenced backyard with a large deck and relaxing hot tub, ideal for family time or unwinding after a long day.The fully finished basement provides even more flexibility, featuring a generous family room and two additional bedrooms-perfect for kids, guests, or a home office. With inside access to the garage and a fantastic location just a short walk to parks, schools, the arena, and the library, this home truly has it all. Stylish, family-friendly, and completely move-in ready-just unpack and enjoy! (id:61852)
RE/MAX Hallmark Chay Realty
114 - 1102 Horseshoe Valley Road W
Oro-Medonte, Ontario
Cozy Condo Retreat in he Hear of Horseshoe Valley! Experience four seasons of adventure with charming 1-bedroom ground-floor condo, ideally located just steps from Horseshoe Resort and close to The Heights Ski Club, Whether you're a downhill skier, cross-country enthusiast, mountain biker, hiker or nature lover this location puts you at the centre of it all. Enjoy easy ground-level access and your own private front patio - perfect for morning coffee or unwinding after a day on the trails. Inside, an open-concept living, dining and kitchen area creates a bright and welcoming space. The bedroom is conveniently located off the living and dining area, offering a comfortable and private retreat. Nestled in a peaceful, wooded setting and just a short walk to Copeland Forest, this unit offers a rare blend of tranquility and convenience. A smart opportunity for first-time buyers, downsizers or anyone seeking a peaceful retreat in nature's playground. Whether you're looking for a cozy full-time home, a weekend chalet, or a low-maintenance retirement escape, this condo delivers exceptional value in a location that celebrates the outdoors - all year round. Affordable, Accessible, Adventurous. Welcome to your next chapter in Horseshoe Valley (id:61852)
Century 21 Millennium Inc.
