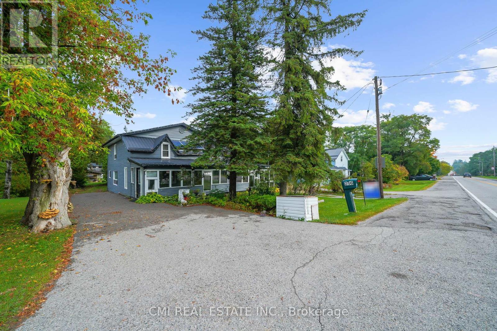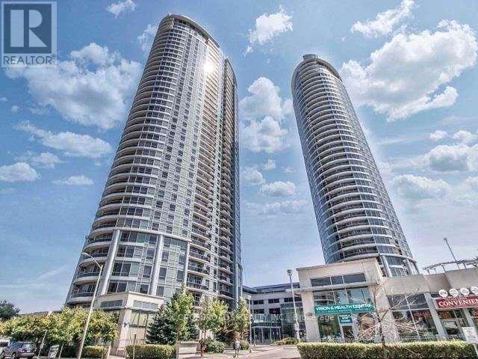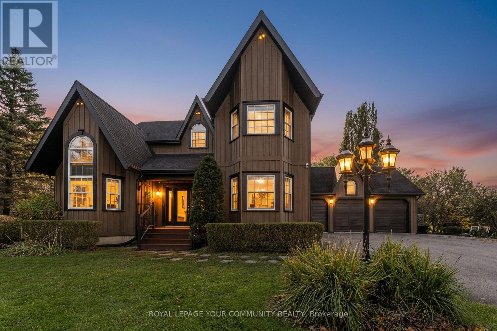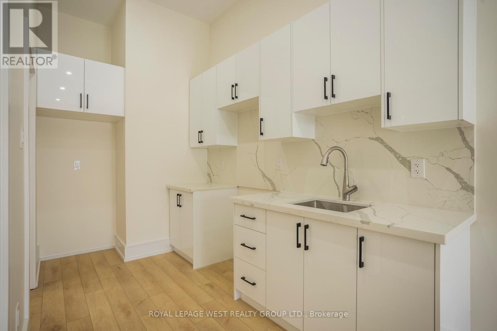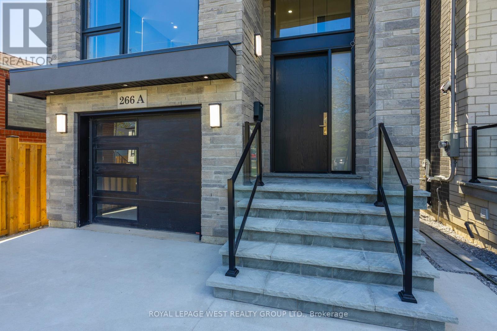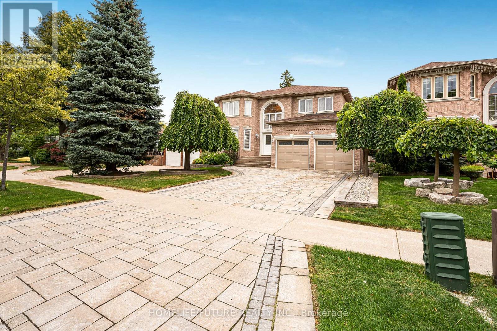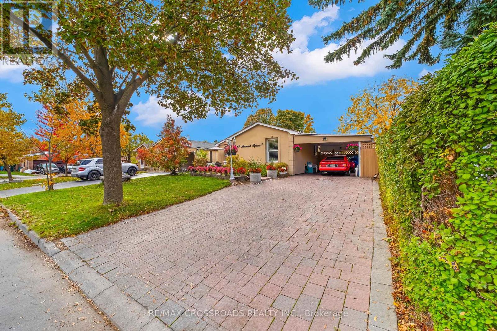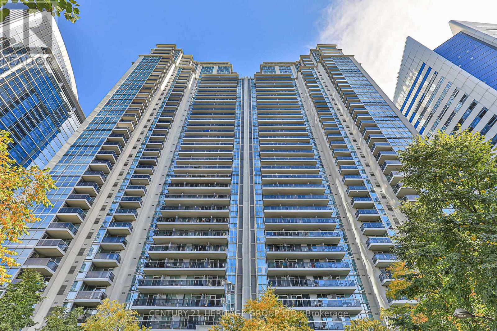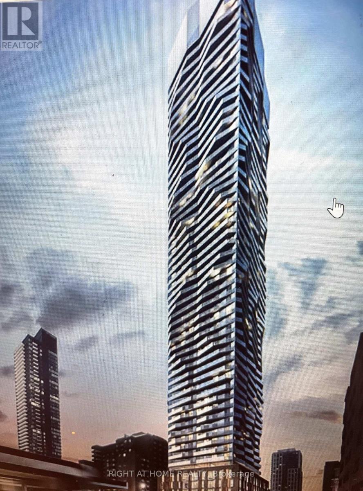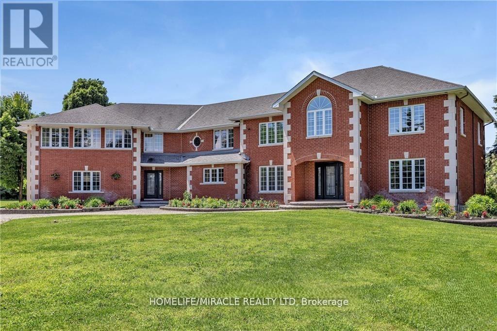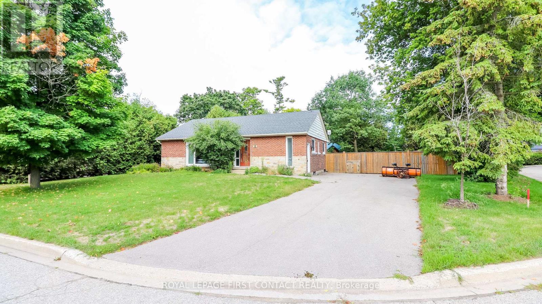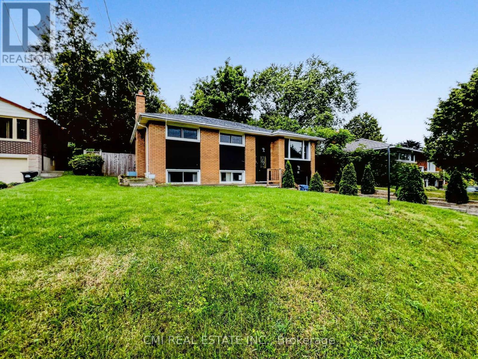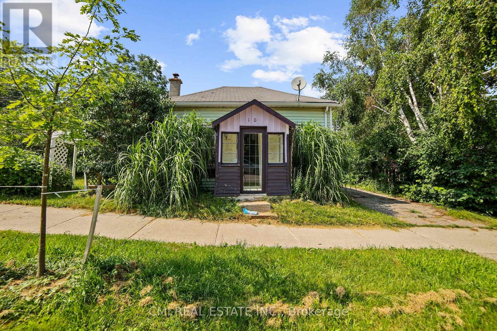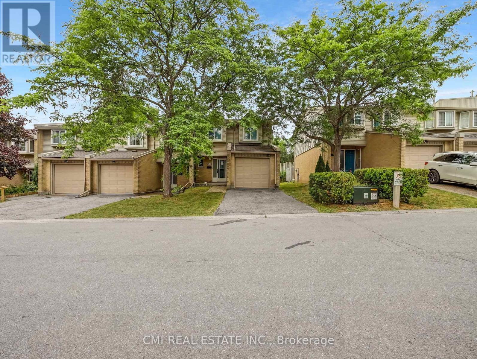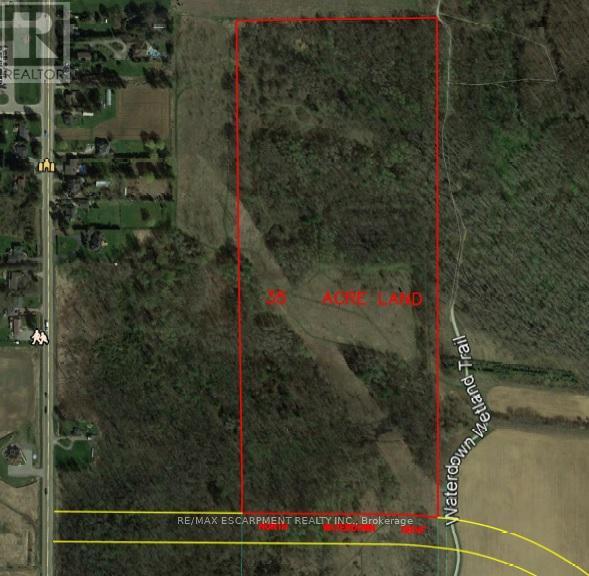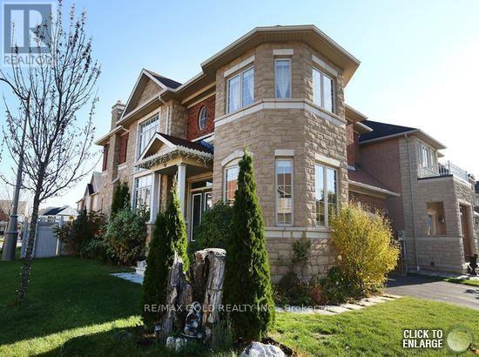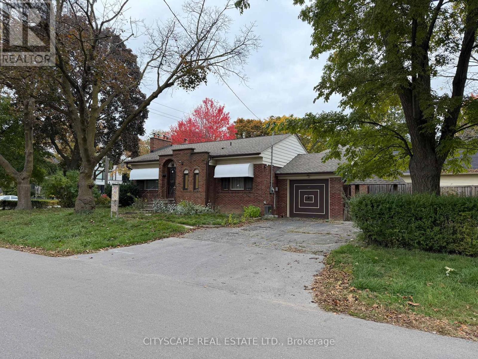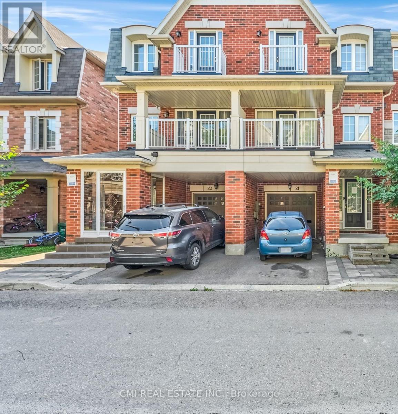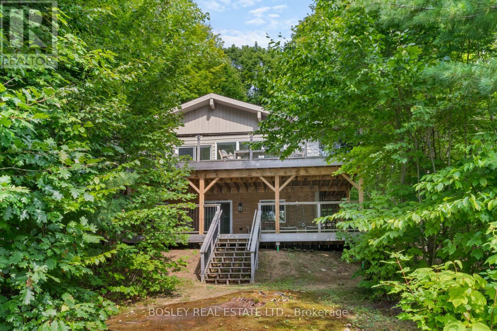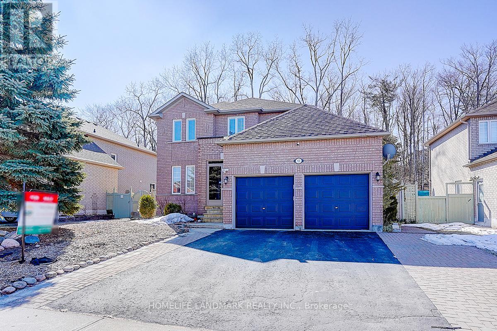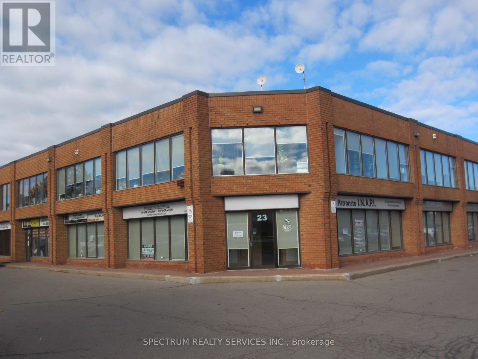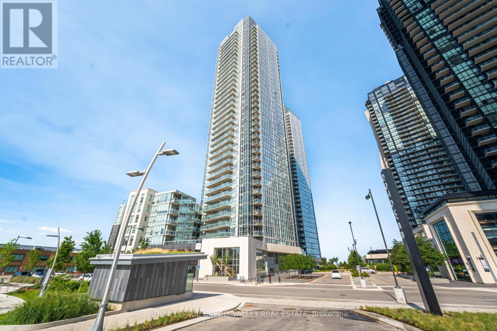246 Regional 8 Road
Uxbridge, Ontario
Welcome home to this sprawling 2300+sq ft two-story detached residence offering the best of country-style living in Uxbridge's desirable Siloam community. This massive home is designed for entertaining and relaxation, featuring a large living room, formal dining room, and a cozy family room. Enjoy the outdoors indoors with two sunrooms! The second floor boasts three spacious bedrooms. The finished basement offers fantastic in-law or income potential with two additional bedrooms, a full kitchen, a large living area, and a full bathroom. Step outside to your private oasis a backyard featuring a large deck perfect for summer enjoyment and family get-togethers. Conveniently located near the highway, several golf clubs, and just minutes from Uxbridge town. Don't miss this incredible opportunity to own a truly expansive property! (id:61852)
Cmi Real Estate Inc.
508 - 936 Glen Street
Oshawa, Ontario
Calling all first time buyers and investors! This clean and bright 2 bedroom unit is on the top floor of a quiet, well-maintained building. Enjoy the southern view from the balcony. Spacious, open-concept living/dining room. Hardwood flooring in living room and bedrooms. The kitchen features custom oak and glass cabinetry, drawers, and appliance depth-countertops. Huge walk-in closet in the primary bedroom and large closet in the second bedroom. Top floor = no neighbours above! Low maintenance fees and property taxes. Recently upgraded heaters in all rooms. Easy to lease for investors. (id:61852)
Revel Realty Inc.
1001 - 125 Village Green Square
Toronto, Ontario
Welcome to Tridel's Solaris One across from Metrogate Park, Mins to Highways 401/404, Kennedy Commons & Agincourt Mall! This Fantastic Building Has Stellar Amenities Including Indoor Pool, Gym, 24hr Concierge, Media Room, Games Room, Party Room & More! This Spacious One Bedroom One 4PC Bathroom Has Laminate Floors, Modern Kitchen w/Granite Counters, Large Windows, Clear East Views, & W/O Balcony. Well Maintained - Just Move In & Enjoy! (id:61852)
RE/MAX Crossroads Realty Inc.
1645 Acorn Lane
Pickering, Ontario
Welcome to 1645 Acorn Lane! Discover an extraordinary family residence on one of Claremont's most coveted streets. Nestled on approximately 3/4 of an acre (100 x 330 ft) in the picturesque hamlet of Claremont, this beautifully renovated home perfectly blends country serenity with modern luxury, just minutes from Pickering, Uxbridge, and Stouffville. This impressive property features roughly 3,000-3,500 sq ft of refined living space with 4+1 bedrooms and 4 bathrooms, offering ample room for family living or multi-generational needs. Inside, enjoy a gourmet kitchen designed for entertaining, bright and open principal rooms with high-end finishes, and a spacious primary retreat with a luxurious ensuite. Step outside to your private backyard ocasis, complete with an in-ground pool, mature landscaping, and breathtaking views of open fields and trees - the perfect setting for summer gatherings or quiet relaxation. A heated 3-car garage provides abundant space for vehicles and hobbies, while the extra-long driveway allows parking for up to 13 cars. This rare gem offers the ideal balance of modern living and country charm, combining privacy, space, and convenience in one of Pickering's most desirable rural communities. A must-see property for families seeking style, comfort, and tranquility. (id:61852)
Royal LePage Your Community Realty
Bsmt - 266a Kennedy Road
Toronto, Ontario
Client RemarksWelcome to this beautifully renovated basement suite in the heart of Scarborough! This bright and modern 2-bedroom, 1-bath unit features soaring 12-foot ceilings, creating an open and spacious atmosphere. Enjoy contemporary finishes and stylish updates throughout, offering both comfort and sophistication. With a private entrance, this suite provides added privacy and convenience. Ideally located near transit, shopping, and local amenities, its perfect for professionals or a small family seeking a chic and comfortable place to call home. (id:61852)
Royal LePage West Realty Group Ltd.
Main - 266a Kennedy Road
Toronto, Ontario
This stunning designer-built home combines modern style, comfort, and quality craftsmanship. The main floor features warm hardwood floors flowing through bright living and dining areas, accented walls, and a sleek built-in continental fireplace that creates an inviting, elegant atmosphere. The gourmet kitchen is equipped with high-end Samsung appliances, offering the perfect blend of function and sophistication for everyday living or entertaining. Ideally located in a vibrant neighbourhood just minutes from the waterfront, beaches, parks, schools, shopping, and cafés, with public transit steps from your door - this home offers the best of Scarborough living. (id:61852)
Royal LePage West Realty Group Ltd.
53 Linwood Avenue
Toronto, Ontario
Welcome To This Beautiful Custom Built Home Over 3700 Sqft ! On Large 50 x 160Feet Lot ! Located In A Very Prestigious & Highly Demanded Quiet Neighborhood ! 4+2Bedrooms & 6 Bathrooms (5 Are Brand New). Grand Entrance With Gorgeous Staircase, Crystal Chandelier,Tall Ceilings, Granite Floors. Amazing New Kitchen With New High End Appliances, BoschCooktop, Bosch Built-In Oven, Fridge With Screen, Quartz Countertop & Backsplash.Very Spacious Finished Walkout Basement. Lot Of Great Features Such As: Hardwood FloorsThru-Out, Potlights Thru-Out, Skylight, 2 Gas Fireplaces, Sauna In Basement, Bedrooms HaveWalk-In Closets, Large Interlock Driveway. Beautiful Backyard With Outdoor Porch Area.Minutes To Hwy 401 & Hwy 404. Walking Distance To Public Transit, Agincourt Mall,Walmart, No Frills, Banks & Shopping, Schools, Park. (id:61852)
Homelife/future Realty Inc.
49 Tunmead Square
Toronto, Ontario
EXCELLENT LOCATION!!! A beautifully maintained home on a rare 50 Feet Frontage. Detached Home in a Peaceful Neighborhood This beautifully maintained residence offers 3+2 bedrooms and 2 bathrooms. The finished basement includes a 2 Bedroom Apartment with Side Separate ENTRANCE perfect for income potential or extended family. Major updates include Furnace & A/C (2021) and Roof (2018). Step outside to your private oasis a In-ground pool with heater unit, complemented by two gazebos, perfect for relaxing or entertaining. Ideally located within walking distance to schools, parks, shopping, TTC, and just minutes to Hwy 401, Centennial College, places of worship, and more. Don't miss this rare opportunity to own a stylish home in such a prime location! MUST SEE! (id:61852)
RE/MAX Crossroads Realty Inc.
501 - 4978 Yonge Street
Toronto, Ontario
Location, Location, Location! Luxury Menkes Ultima Towers in the heart of North York. This 695 Sq Ft Unit Features Hardwood Floors, Upgraded Energy-Efficient Appliances, Upgraded Kitchen With Granite Counters, A Large Private Balcony, Parking And A Locker. Direct underground access to Sheppard & North York Centre Subway Stations. Easy Access To The 401. Close to shopping, entertainment and restaurants, all within walking distance. This unit comes with one parking and one locker. (id:61852)
Century 21 Heritage Group Ltd.
4007 - 100 Dalhousie Street
Toronto, Ontario
Welcome to Social condo by Pemberton Group located at high demand area in the heart of Toronto . Bright and spacious 2BDRM & 2 Bath Corner unit with SE Exposure. Open concept layout with large windows and open balcony though out the whole unit. Modern Kitchen W/Quartz countertop, backsplash & B/I Appl. Quartz vanity Top in Baths,9' Ceiling. Enjoy the exceptional14,000 SQFT of indoor or outdoor Amenities: fitness center , Yoga , Sauna, steam , party room. Steps to St Michael Choir School. TMU, George Brown College. Eaton center. Dundas subway, restaurants , St Michael hospital and Financial district. Wi-Fi service incl in Maintenance fee. (id:61852)
Right At Home Realty
141 Kerry Hill Crescent
Ottawa, Ontario
Luxury estate living on 1.99 acres in the prestigious Kerscott Heights of Dunrobin, offering unparalleled elegance, privacy, and a lifestyle of distinction. A dramatic entry through automatic wrought-iron gates and along the interlock driveway leads to a stately 7,000+ sq. ft. residence with 4-car garage. Inside, the grand circular foyer with sweeping staircase opens to sophisticated living spaces, including a chef's kitchen, and custom cabinetry overlooking the gardens. The great room captivates with soaring ceilings, a custom stone wall fireplace, perfecting framing the resort-style backyard with inground pool, hot tub, firepit, and multiple terraces for entertaining. The 1,000+ sq. ft. primary retreat features dual walk in closets, spa-inspired ensuite, fireplace sitting area, and private balcony with commanding views. Upstairs offers four bedrooms, multiple baths, and a library landing, while the finished lower level includes a guest suite, recreation and games rooms, and abundant storage. With nearly $1M invested in luxury renovations and premium finishes throughout, 141 Kerry Hill Crescent is more than a home-it is a sanctuary, a statement, and the lifestyle you've been dreaming of. Schedule your private showing today and experience this extraordinary estate in person. (id:61852)
Homelife/miracle Realty Ltd
18 Carberry Street
Erin, Ontario
Welcome to this 3+2 bedroom home in the lovely town of Erin! This bungalow has so much potential! Open concept kitchen, dining room and living room, plus 3 bedrooms and a full bath on the main floor. The side entrance can be private that leads to your fully finished basement with a large rec room, kitchen, 2 more bedrooms and a 3 piece bath. The large driveway has access to a double gate that leads to your spacious fenced backyard with 2 decks and a shed! Book a showing today! (id:61852)
Royal LePage First Contact Realty
66 Rosewood Avenue
Guelph, Ontario
This charming detached raised bungalow is situated on a large lot in a desirable West Guelph location. The bright and sunny main level features an open concept layout with a living room offering a large set of windows that overlook the quiet, mature neighborhood. The open kitchen includes a large pantry and is adjacent to the dining area with a patio door leading to the deck and backyard. The main floor also has three comfortable bedrooms and a full bathroom. The lower level provides a spacious recreation room, a bathroom, laundry room, and utility room, adding extra living space. This bungalow is a must-see for anyone looking for a versatile living space, whether you are an investor, a first-time buyer, or a family. (id:61852)
Cmi Real Estate Inc.
120 Second Avenue E
Shelburne, Ontario
Opportunity Knocks! Charming bungalow located in the heart of serene Shelburne offering 2 bed, 1 bath, 800sqft of living space with a private backyard surrounded by mature trees. * Calling all first time home buyers, DIY enthusiasts, investors, or buyers looking to downsize * It is the perfect opportunity to build sweat equity & convert this into your dream home or investment. Situated on a spacious lot - large enough for enjoyment while being low maintenance. Located steps to schools, parks, library, recreation centers, Golf, shopping & much more; quick access to Owen sound st, Main Ave E, & HWY 10 making commute a breeze. Screened porch entry ideal for plant lovers. Large living comb w/ dining space perfect for family entertainment. Sunken Eat-in kitchen w/ modernized cabinets & SS appliances W/O to deck. Two spacious bedrooms & 1-4pc bath perfect for growing families or buyers looking to downsize & retire. Small town charm with city amenities & short distance to all major hubs (id:61852)
Cmi Real Estate Inc.
24 - 29 Paulander Drive
Kitchener, Ontario
Traditional condo-town located in the heart of Waterloo steps to top rated schools, parks, conservation, public transit, Golf, shopping; short drive to Universities & Downtown Waterloo tech hub! * Easy access to Hwy 401 making commute a breeze* Offering this sought-after end-unit, neighbor only on one side, offering 3+1beds, 2 baths approx 1300sqft AG with a full finished bsmt. Calling all first time home owners or investors looking to purchase PRIME real estate. Ideal for growing families. *Newer flooring & Newer appliances* Low maintenance includes exterior building structure. Open-concept main-lvl presents Eat-in kitchen, dining space, & large living room W/O to private fenced backyard perfect for family enjoyment & pet lovers. Don't miss out on this opportunity to purchase in a sought-after community! (id:61852)
Cmi Real Estate Inc.
101 York Drive
Peterborough, Ontario
Your Dream Home Awaits in Peterborough! Discover this stunning, nearly new detached home, ideally situated in the highly sought-after west end of Peterborough. Built just three years ago, this spacious residence offers over 2900 sq ft of meticulously designed living space, perfect for families seeking comfort and convenience. Embrace Nature and Modern Living: This prime location provides direct access to Jackson Creek and its beautiful park, with a protected conservation area on one side, offering unparalleled natural beauty right at your doorstep. Enjoy the tranquility of nature while being just minutes away from all the amenities Peterborough has to offer. Exceptional Features: Main Floor: Inviting living room, Versatile den with an attached library, perfect for a home office, Open-concept family room seamlessly connected to a modern kitchen with a breakfast nook Second Floor: Four spacious bedrooms and four bathrooms, Large primary bedroom featuring a luxurious 5-piece ensuite bathroom and a walk-in closet, Generously sized second bedroom with its own 4-piece ensuite bathroom, Two additional bedrooms sharing a well-appointed 4-piece bathroom, Convenient upstairs laundry, Unbeatable Location: Experience the best of both worlds serene natural surroundings and the vibrant, growing city of Peterborough. You'll be just minutes from major highways, shopping centers, schools, and a variety of other conveniences. Don't miss this incredible opportunity to own a beautiful home in a truly exceptional location! (id:61852)
Cmi Real Estate Inc.
Rear Parkside Drive
Hamilton, Ontario
Fabulous, very private rare estate lot opportunity situated just north of Waterdown offering excellent commuter access and near schools, shopping, etc. Exquisite natural environment surrounded by parkland and trails, yet almost in town. City of Hamilton is providing Temporary Legal Access to the property until such time as the Waterdown By-Pass is completed. Approximately 5 Acres of Beautiful Open Meadows enclosed by mature forest. Likely building envelope is approximately 200ft by 600ft. Approximately 35-acre parcel located north of the to be built Waterdown By-pass. Current developable area of 1.84 acres (zoned A2) and recent Natural Heritage Study by Stantec has identified a second larger building envelope of approximately 3 acres with the possibility of further expansion. Approximately 15 acres open with walking trails and meadows. West, East and North limits bordered by Parklands. This is a once in a lifetime opportunity to acquire a remarkable acreage destination property adjacent to the growing community of Waterdown. Purchaser to verify all. (id:61852)
RE/MAX Escarpment Realty Inc.
68 Kirkhaven Way
Brampton, Ontario
Beautifully maintained detached home in one of Brampton's most desirable neighbourhoods. Features a double-door entry, 9' main floor ceilings, and a soaring 17' dining room ceiling. Bright and open layout with hardwood floors throughout, oak staircase, and gas fireplace. Modern kitchen with granite countertops, backsplash, centre island, and stainless steel appliances. Primary bedroom includes a 4-piece ensuite and walk-in closet. Sun-filled throughout with a spacious backyard, all just minutes from top-rated schools, parks, shopping, transit, and major highways. (id:61852)
RE/MAX Gold Realty Inc.
40 Ovida Avenue
Toronto, Ontario
Charming 2+2 bedroom bungalow for rent in desirable Eatonville/Etobicoke! Situated on a rare oversized 50' x 150' lot, this bright and well-kept home offers a spacious main floor layout, large living/dining area, and a finished basement with separate entrance - perfect for guests, home office or extra living space. Enjoy a huge private backyard, ample parking, and a quiet family-friendly street steps to transit, shopping, schools and highways. A great opportunity to live in a highly sought-after West Toronto neighbourhood with room to grow and enjoy. (id:61852)
Cityscape Real Estate Ltd.
21 Kayak Heights
Brampton, Ontario
This beautiful 3-story townhouse is located in the sought-after Heart Lake Community of Brampton. The home features 3 spacious and bright bedrooms and 4 bathrooms. The kitchen is equipped with stainless steel appliances and tall cabinets. The main level boasts 9' ceilings and a bright, spacious living room with laminate floors. The basement and ground level provide additional living space, including a bedroom and a 3-piece washroom. The private backyard is perfect for outdoor enjoyment. The property is conveniently located just minutes from Highway 410, Trinity Common Mall, Heart Lake Conservation Area, schools, White Spruce Park, and public transit. This is an excellent opportunity to own a home in Brampton prime location! (id:61852)
Cmi Real Estate Inc.
Cottage - 152 Farlain Lake Road E
Tiny, Ontario
Recent total renovation. Two large decks that look westward over the lake and take in stunning sunsets. Everything has been re-done. The kitchen is gorgeous with a centre island and picture windows overlooking the lake. Vaulted ceilings add to the open feeling of this floor. The living room is open concept to the kitchen and has a wood burning stove in the corner. Sliding doors walk out to the large front deck overlooking the lake. The deck allows for a large seating area with a coffee table, barbeque area and a large dining area. The upper level has 3 bedrooms and a beautifully renovated 4 pc bathroom. The lower level has great ceiling height, a kitchen area with bar sink and wine cooler. There is an eat in area and it is open to the large recreation room. This level has large windows and a walkout direct to the large, lower deck. The lower deck connects to the upper deck with a staircase and also walks down to the beach. Don't miss the outdoor shower! There is another bedroom in the lower area along with a laundry room and stunning 4 pc bathroom. Only minute from Penetanguishene. 148 and 150 Farlain are available as well, if you wanted a family compound. There is a short video attached to the listing that you can view as well! listing information (id:61852)
Bosley Real Estate Ltd.
65 Crimson Ridge Road
Barrie, Ontario
Stunning Detached Home Located in a sought-after neighborhood. Features a double garage with inside entry, hardwood and ceramic flooring throughout, and bright, sophisticated living and dining spaces. The spacious eat-in kitchen includes a breakfast bar, while the large family room impresses with a gas fireplace and soaring cathedral ceiling. Main-floor laundry and powder room add convenience. The primary suite offers a walk-in closet and a spa-inspired ensuite. Step outside to a beautifully landscaped backyard with a stone patio, in-ground sprinkler system. Backing onto a scenic forest and peaceful trail. Offers a rare blend of nature and privacy. Enjoy daily walks under a trees, vibrant fall colors, and a tranquil setting just beyond your backyard. Wilkins Walk Trail Just Behind Backyard and Wilkins Beach Steps Away (id:61852)
Homelife Landmark Realty Inc.
23 Ground - 80 Caulauren Road
Vaughan, Ontario
Professional Executive Offices, 8 Individual Offices, Reception Area, Board Room, 2 Storage Rooms, Secretary Bull Pen, Kitchen, 2x2 Pc Baths, Triple Gross Rent All Inclusive TMI and Utilities. Tenant responsible for Internet and Phone. Ideal for Layers, Accountants, Consultants Etc. Conveniently Located off Weston Rd between Hwy 7 and Langstaff. All window coverings, the Landlord will Paint and install Laminated Vinyl Floors. Offices: Reception 16x16. One: 19.3x11 Two: 14.2x14.2 Three: 14x13.7 Four: 14x13.7 Five: 12.8x12.4 Six: 12.2x12.2 Seven: 12.2x12.2 Eight: 12.2x13 Bull Pen: 15.7x16.6 Kitchen: 8x8 Boardroom: 14x11 Storage One: 15x16 Storage Two: 12x11 (id:61852)
Spectrum Realty Services Inc.
211 - 2908 Highway 7 Road
Vaughan, Ontario
Welcome to your dream condo in the highly desired Vaughan Metropolitan Centre. Large floor-to-ceiling windows radiate in bright natural light in this stunning dreamy 1 bedroom unit. An open concept layout with 10-foot ceilings that is ideal functional for a couple. This condo features a sleek and modern kitchen with stainless steel appliances and elegant quartz countertops. This modern condo includes an ensuite laundry, 1 underground parking and 1 locker conveniently located in proximity to the unit. A modern building; amenities include fitness centre, yoga studio, pet spa, 2 party rooms; barbeque and roof-top terrace, parks and retail space. Convenience is key in this prime location, with easy access to public transit including TTC, YRT, Viva, GO Transit, Brampton Transit and major highways (400/401/407). Proximity to Niagara University, York University, schools, Vaughan Mills Shopping Centre, entertainment and dining options provide the perfect location for urban living. Don't miss your chance to own this exceptional property in an unbeatable location. Hurry up before it's gone! (id:61852)
Royal LePage Credit Valley Real Estate
