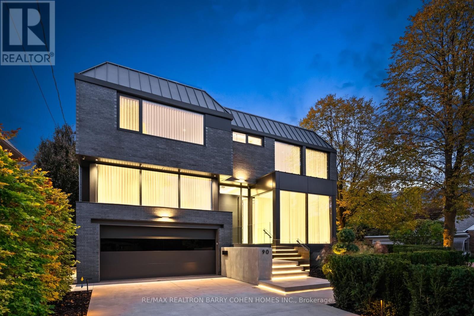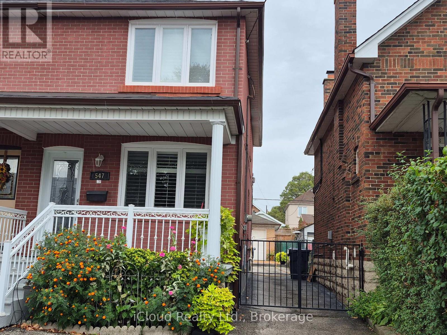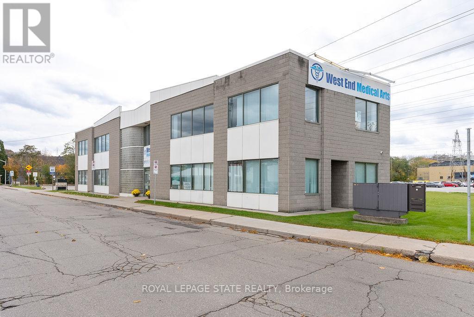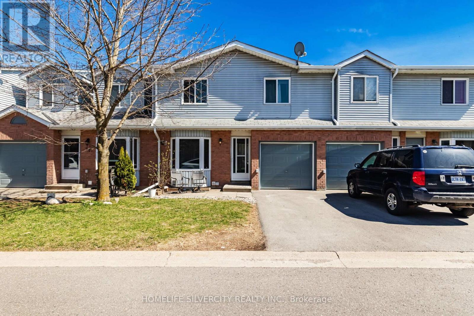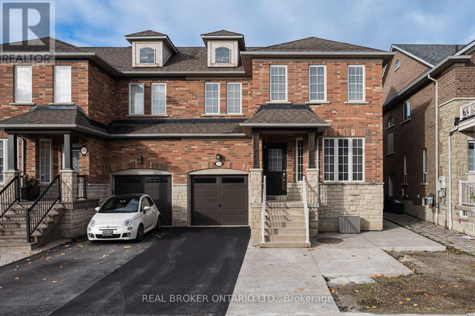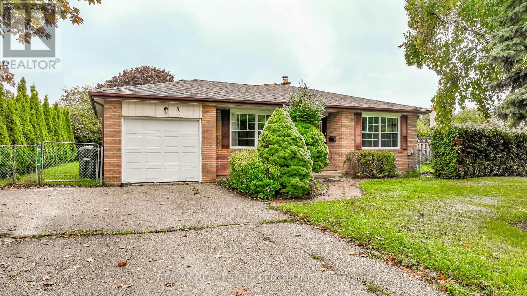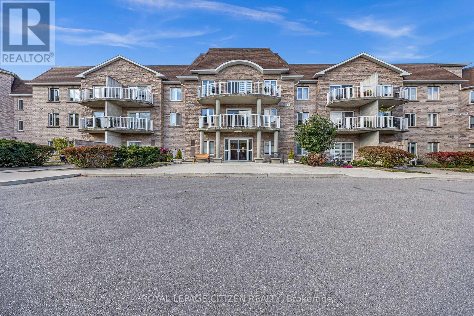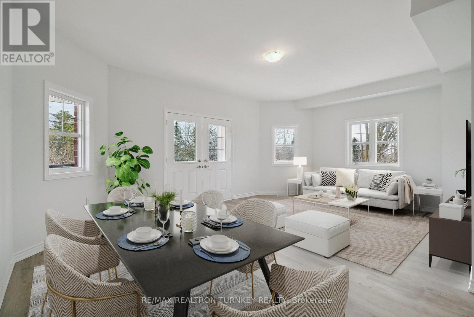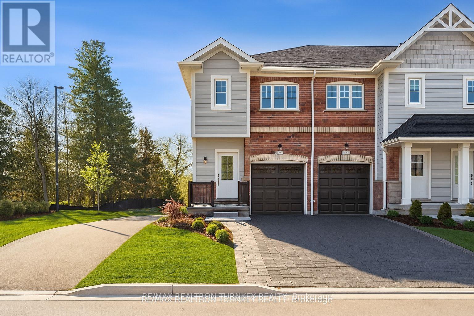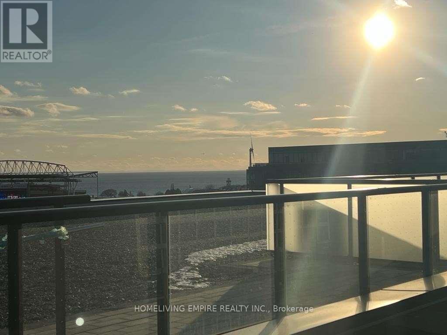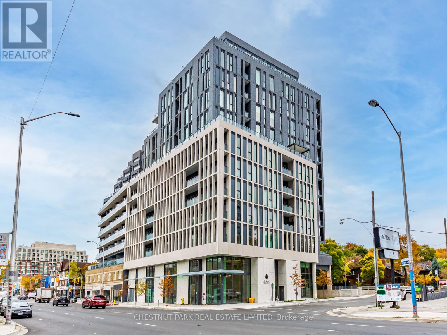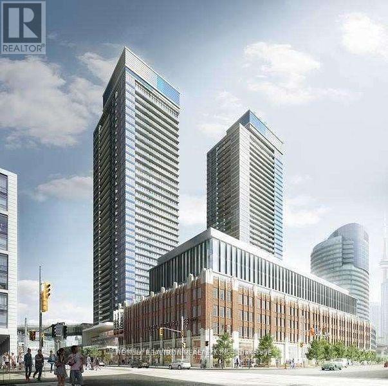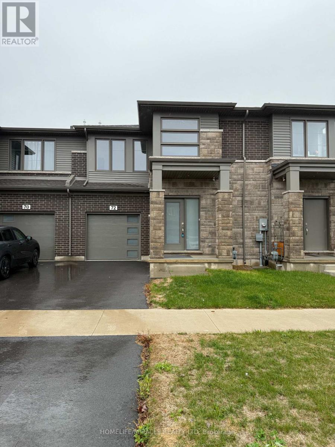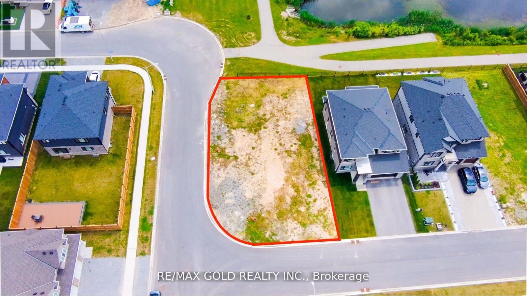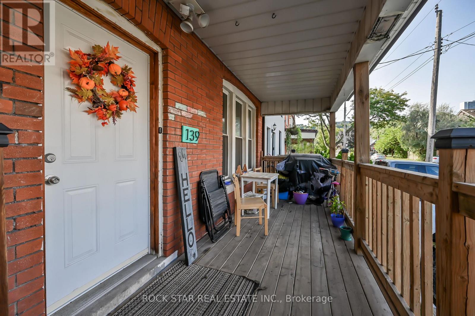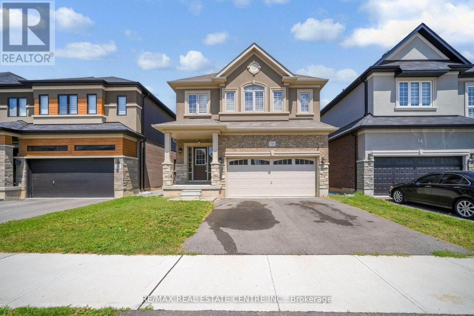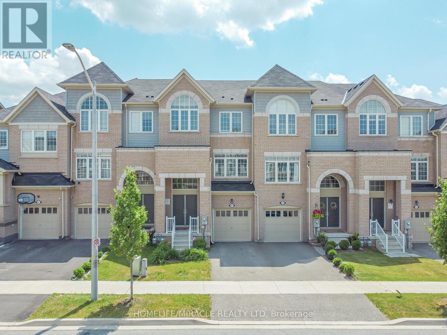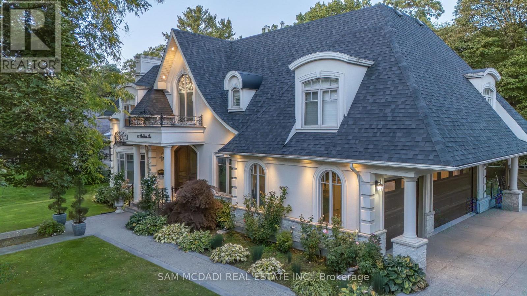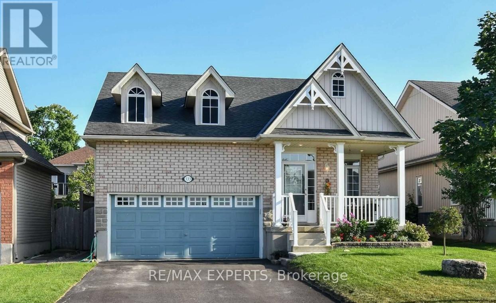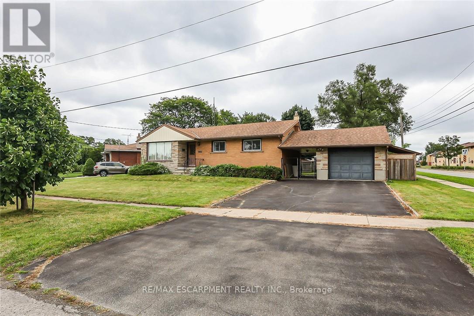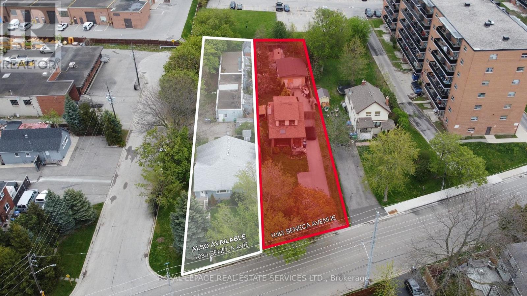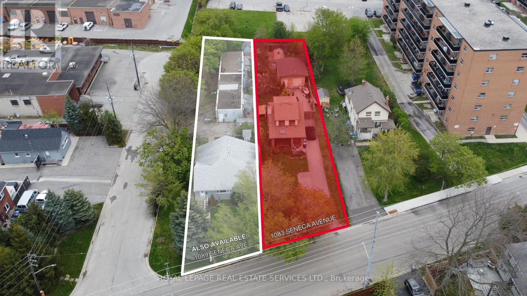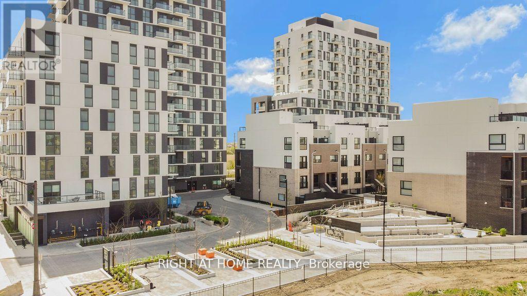90 Esgore Drive
Toronto, Ontario
Custom Masterpiece On Coveted Corner Lot In The Cricket Club Neighbourhood Is the Pinnacle of Modern Luxury Living. Stunning Residence Has Been Meticulously Designed To Seamlessly Combine Modern Comfort With Functionality. The Home's Imposing Exterior Combines Brick And Modern ACM Panelling For Unparalleled Curb Appeal, Along W/ A Snow-Melting 4-Car Private Drive And Floating Concrete Stair Entry. The Interior Combines Soaring Ceilings w/ Floor-To-Ceiling Windows Throughout To Create An Unmatched Sense of Openness and Grandeur. The Main Floor Immediately Greets You With Premium Finishes That Continue Throughout The Entire Property. Bespoke Lighting, Automated Window Coverings, And A Breathtaking Oversized Sliding Glass Wall Allow The Spacious Family Room To Flow Seamlessly To The Outdoor Dining Area Overlooking The Heated Pool. The Stunning Chef's Kitchen With Premium-Grade Appliances, Striking Wine Display, Dining Room And Lounge Complete The Main Floor's Meticulously Engineered Open Plan Layout To Make This Property The Perfect Place To Relax And Entertain Guests. A Modern Concrete Staircase And Central Elevator Service Every Level In The Home Including The Guest Suite Level, 2nd Floor, Mudroom Mezzanine, and Lower Level. Over 2000 SQFT Has Been Allocated to The Primary Retreat With A Sprawling Dressing Room, Luxurious 7-Piece Ensuite and Private Terrace Overlooking The Rear Garden. Three More Spacious Bedrooms w/ Ensuites Plus A Fully Equipped Laundry Room Complete The 2nd Floor. Guest Level Includes One Bedroom with Ensuite & Den/Office. The Lower Level Has Been Designed And Executed With The Same Level Of Detail As The Rest Of The Residence To Include In-Home Staff Suite, Exercise Room W/Ensuite, Rec Room W/A Full Bar, Theatre, And Convenient Pool Change Room With Walkup To The Rear Garden. Control4 Automation Adds To The Home's Luxurious Functionality. Ideally Located Near Top-Ranked Schools And A Short Drive From Yonge St and HWY 401 For Effortless Commuting. (id:61852)
RE/MAX Realtron Barry Cohen Homes Inc.
Basement - 547 Lauder Avenue
Toronto, Ontario
Great Location, Great Value Spacious 1 Bedroom Basement Apartment With Separate Entrance Close To All Amenities Restaurant, Subway Station, Shopping, Schools And Many More. Rent Includes Hydro, Heat And Water. Tenant Can Park On The Street With City Permit. (id:61852)
Icloud Realty Ltd.
2nd Floor - 10 Ewen Road
Hamilton, Ontario
3800 SQ. FT. All-Inclusive Lease near McMaster Medical Centre Secure your professional space in a prestigious medical building located just steps from McMaster University and the McMaster University Medical Centre. This exceptional unit features approximately 3800 square feet of functional space, perfect for large-scale medical, rehabilitation, or specialized professional offices. This is a hassle-free, all-inclusive lease-the monthly rent covers TMI and all utilities, making budgeting simple and predictable. For maximum convenience, the building features plenty of on-site parking for both staff and patients. The unit itself features two bathrooms and a dedicated, large gym area, making it an ideal setup for physiotherapy, chiropractic, or employee wellness programs. Position your practice for growth and visibility in this premier institutional location. (id:61852)
Royal LePage State Realty
96 - 90 Lawrence Avenue
Orangeville, Ontario
Welcome to the stunning 3 bedroom townhouse with single garage, finished basement with extra 3 pc bath walk in shower. There is a living room with hardwood floor and a bay window. The kitchen has quartz countertops with backsplash & upgraded tile floors. Freshly Painted & Well Maintained house. Full upgraded hardwood main level and upper level. Excellent location. Amazing value in this cute home for the first time home buyer or retiree. (id:61852)
Homelife Silvercity Realty Inc.
8299 County Road 169
Severn, Ontario
Great Development Opportunity In The Growing Area Of Washago, Located Just Off Of Hwy. 11. Cleared Area For A Proposed 1200 SF Commercial Building With a 1200 SF 2nd Floor Residential Apt., According to Severn Township. Water & Sewer Available Across The Street. Legal Entrance Permit To County Rd. 169 Has Been Registered. You Have The Convenience of Bus Service To Toronto and a Proposed Train Service To Toronto In 2024/2025. Great Location, Close To Casino Rama. Passenger Rail Service To Resume Mid 2020's, 13 Stops From Cochrane To Toronto With a Stop In Washago - A Short Distance From The Property. Endless Opportunities (id:61852)
RE/MAX Real Estate Centre Inc.
25 Arundel Drive
Vaughan, Ontario
Welcome back to 25 Arundel Drive - a beautifully renovated, bright, and spacious semi-detached home in Vaughan's highly sought-after Vellore Village. Freshly repainted from top to bottom, this 3-bedroom, 3-bathroom home offers a perfect blend of comfort, style, and low-maintenance living. The open-concept main floor showcases a brand-new kitchen with quartz countertops and tile flooring that extends through the kitchen and dining areas. Step out to a private backyard with new hardscaping-no grass to cut, just clean, enjoyable outdoor living. Each of the three bathrooms has been fully redone, featuring new showers, tubs, vanities, and fixtures for a fresh, modern look. The unfinished basement provides ample storage space for added convenience .Perfectly positioned near top-rated schools-Fossil Hill PS, Pierre Berton PS, Elders Mills PS, Tommy Douglas SS, St. Agnes of Assisi CES, St. Jean de Brebeuf CHS, and St. John Bosco CES-this home also offers close proximity to parks, community centers, the new Cortellucci Vaughan Hospital, and shopping at Vaughan Mills. With easy access to major transit routes and YRT/Viva services, this home delivers both comfort and convenience in one of Vaughan's most desirable communities. (id:61852)
Real Broker Ontario Ltd.
84 Crawley Drive
Brampton, Ontario
Large Corner Lot in a Highly Desirable Brampton Neighborhood. Great Location, Walking Distance to Bramalea City Centre, Bus Terminal & Public School. Quiet Street, Surrounded by Crawley Park with Walking Trails & Green Space. 3+2 Backsplit with Separate Side Entrance to Lower Level & Basement. Potential Apartment or In Law Suite with Above Grade Windows, 4pc Bath, 2 Bedrooms & Living Room. 2 Private & Separated Fully Fenced Backyards each with Mature Trees & Hedging. Front Porch Open Entry with Coat Closet. Separate Living Room & Family Room both with Large Picture Windows to the Front. Open Eat in Kitchen with Large Window Over Sink, Decorative Backsplash & Tile Floor. 2nd Level with Modern Semi Ensuite Bath & Walk In Glass Steam Shower. 3 Good Size Bedrooms Each with Large Windows & Double Closets. Large Home with Great Yard to Relax & Enjoy Time with Family & Friends. 1 Car Attached Garage with Man Door & Garage Door Opener. Once Loved Family Home in Need of Some TLC but Huge Potential. Great for Large Family and/or Income Potential. New, Partially Finished Lower Level 4pc Bathroom. New Roof Shingles 4 Years Ago, New Front Windows & Door 5 Years. (id:61852)
RE/MAX Real Estate Centre Inc.
307 - 32 Church Street
King, Ontario
Welcome 32 Church St Unit 307!! This bright and spacious freshly painted top-floor unit offers 2 generous bedrooms and 2 full bathrooms, perfect for comfortable living. Step out onto your private balcony and enjoy peaceful views of the beautifully landscaped garden below. This unit features ensuite laundry for added convenience, plus 2 parking spaces - 1 in the underground garage and 1 on the surface. A private storage locker is also included conveniently located in front of parking. Enjoy the ease of a well-maintained building and grounds, just a short stroll from shops, restaurants, parks, schools, and the library and recreation centre. Whether you're looking to unwind or stay active, you'll love the on-site amenities, including a fitness room, guest suites, party/meeting room, and visitor parking. Experience the perfect blend of comfort, convenience, and carefree living at Chestnut manor - your peaceful retreat in a prime location! (id:61852)
Royal LePage Citizen Realty
2 Ravenscraig Place
Innisfil, Ontario
Welcome to 2 Ravenscraig Lane, Cookstown, Where Comfort Meets Community! Discover the perfect blend of modern living & small-town charm in this stunning brand-new 4-bedroom, 3-bathroom detached home, built by the highly reputable Colony Park Homes. Situated on a prime corner lot in a thriving new community in Innisfil's desirable Cookstown area, this thoughtfully designed residence offers over 2,000 sqft of bright, open-concept living space ideal for families, professionals, or anyone craving more room to live, work, & entertain. The spacious main floor features durable vinyl flooring, a large modern kitchen with breakfast area & walk-out to the balcony, & a sun-filled living/dining room combo made for memorable gatherings. Upstairs, you'll find 3 generous bedrooms including a primary retreat with a walk-in closet & ensuite offering the ultimate in comfort and privacy. The home also includes a partially finished basement, rough-ins for a bathroom and laundry, and a detached double garage providing parking for up to four vehicles. But this home is more than just beautiful, it's functional & low-maintenance, with a POTL fee that covers snow removal, garbage collection, visitor parking, and street lighting making everyday life easier & more enjoyable. Why Cookstown? Cookstown is one of Simcoe County's hidden gems, known for its quaint charm, vibrant local shops, community events, & unbeatable convenience. You're just minutes from Hwy 400 & 89, making commuting a breeze. Spend weekends golfing at nearby courses, exploring parks & trails, or enjoying the local recreation centre, top-rated schools, & family-friendly atmosphere. It's a place where neighbours know your name & community truly matters. Don't miss this rare opportunity to own a brand-new home in a growing, family-oriented community where lifestyle & location come together. Whether you're a first-time buyer, upsizing, or investing 2 Ravenscraig Lane is ready to welcome you home! (id:61852)
RE/MAX Realtron Turnkey Realty
15 Ravenscraig Place
Innisfil, Ontario
Welcome to 15 Ravenscraig Place, a gorgeous, brand-new end-unit townhome nestled in the heart of Cookstown, offering the perfect blend of style, comfort, and convenience. This stunning home, built in 2024, is one of the most desirable properties in this quaint and growing community! Situated on a private cul-de-sac with no neighbors behind, you'll enjoy the peace and tranquility of your own private retreat, while still being close to everything you need. The thoughtfully designed, open-concept main level is perfect for entertaining, with a spacious living and dining area that seamlessly flows into the modern kitchen! From the kitchen, step out onto your Juliet balcony and soak in the fresh air and scenic surroundings.The highlight of this townhome is the bright walk-out basement, offering direct access to your backyard, ideal for creating your own outdoor oasis or future development. The large primary suite is a true sanctuary, complete with a luxurious 4-piece ensuite and a HUGE walk-in closet plus two additional well-sized bedrooms, 4-piece bath and a convenient second-floor laundry room. The exterior boasts high-end finishes, including brick, and wood all chosen for their timeless appeal and aesthetic charm. A single-car garage and private driveway ensure that parking is always a breeze. Living at 15 Ravenscraig Place means enjoying the best of both worlds: a serene and private setting within a vibrant, growing community. Cookstown is a hidden gem, often referred to as "The Coziest Corner in Innisfil," offering a rich sense of community with quaint shops, local restaurants, schools, places of worship, a library, and a community center, all just minutes away. With easy access to HWY 400 and only a 7-minute drive to the Tanger Outlets Mall, you'll have everything you need right at your doorstep. Whether you're a first-time homebuyer, a growing family, or someone looking to downsize into a modern, low-maintenance home with low monthly fees- this home is for YOU! (id:61852)
RE/MAX Realtron Turnkey Realty
904 - 135 East Liberty Street
Toronto, Ontario
New Bright & Excellent One Bedroom Suite With Fantastic Views Of Cne And Lake. Mins To Gardiner Expy, Toronto Financial District, Entertainment District, Endless Restaurants, Grocery And Cafes, Walking Distance To Ttc, Streetcar, Go Station & Future King-Liberty Station Building. ** Locker Included ** (id:61852)
Homeliving Empire Realty Inc.
603 - 1 Hillsdale Avenue W
Toronto, Ontario
Located at the corner of Yonge St and Hillsdale Ave W, this brand new, never-lived-in and furnished residence offers an exceptional standard of urban living. Thoughtfully designed with custom Made in Italy Trevisana cabinetry and built-in storage throughout, the suite seamlessly combines modern functionality with refined design. The open-concept living area is complemented by full sized appliances, in-suite laundry, and access to a private balcony equipped with a gas line. A large, versatile den features a custom built-in Murphy bed, providing flexibility for use as a guest space, home office, or secondary sleeping area. Two well-appointed full bathrooms enhance the comfort and convenience of the suite. Every detail has been carefully considered to create a cohesive and sophisticated interior, perfectly suited to a professional seeking an elevated rental experience. Residents will enjoy immediate access to an abundance of nearby amenities, including Farm Boy, TTC, and a variety of restaurants, cafés, and boutique shops, all within steps of the building. The unit is immediately available and an onsite storage locker is provided. (id:61852)
Chestnut Park Real Estate Limited
605 - 19 Bathurst Street
Toronto, Ontario
Beautiful Bright, Spacious, Open Concept Northeast Facing 1 BR In The Waterfront Community. Integrated With Modern Finishes Including Laminate Floors, Ensuite Laundry W/ Full Washer & Dryer, High End Appliances, Quartz Countertops, Marble Backsplash, Modern Style Cabinetry With Built In Organizers And More. Steps Away To Shoppers Drug Mart, Loblaws, LCBO, TTC Transit, Restaurants, Waterfront, Bike Paths, Schools, Community Centres, Gardiner Express, Financial And Entertainment District, Parks And More. (id:61852)
Homelife Landmark Realty Inc.
72 Samuel Avenue
Pelham, Ontario
Experience contemporary living in this newly built, thoughtfully designed, 4 bedroom, 2-storey home situated in a desirable, family-friendly neighborhood. Over 2000sq/ft of luxuray. The main floor showcases an open-concept layout with sleek laminate flooring, a spacious living area, and a bright dining space overlooking the backyard. The modern kitchen features a stylish centre island-perfect for daily living and entertaining guests. Upstairs, discover four generously sized bedrooms, including two with private en-suites, plus an additional full bathroom for added convenience. A perfect combination of comfort, space, and modern functionality-ideal for growing families. Don't miss this exceptional opportunity! (id:61852)
Homelife/miracle Realty Ltd
7547 Sherrille Crescent
Niagara Falls, Ontario
Presenting a rare opportunity to build your dream home on a premium corner lot in one of Niagara Falls most prestigious new subdivisions. Surrounded by an impressive collection of custom-built homes crafted by renowned builders, this property offers the perfect canvas to create a residence tailored to your vision and lifestyle. Ideally situated, the location combines tranquility with exceptional convenience top-rated schools are just minutes away, shopping centers and everyday amenities are within a five-minute drive, and easy access to major highways ensures seamless connectivity. Niagara Falls and the U.S. border are a mere 10minutes away, and the forthcoming Greater Niagara General Hospital is also nearby, enhancing both livability and long-term value. Tucked into a quiet, family-friendly neighborhoods, the lot enjoys enhanced privacy with no rear neighbors backing onto a scenic walking trail and a serene pond. This is an exceptional opportunity to invest in a thriving community that blends natural beauty, peace, and modern convenience. (id:61852)
RE/MAX Gold Realty Inc.
139 Balsam Avenue S
Hamilton, Ontario
Charming and Versatile Home with Ample Living Space. Discover this unique and versatile 2.5-storey home that perfectly blends comfort, convenience, and style. Growing family? Need space for extended family members? Looking for an investment opportunity? This property has it all! This lovely home offers expansive living space, maximizing square footage for family living or creative uses such as a home office, guest room, or recreational area. Carpet free with a combination of quality laminate and ceramic flooring is easy to maintain, perfect for allergy suffers, and provides a modern and durable surface that withstands daily wear and tear. The covered porch provides a relaxing outdoor space that can be enjoyed year-round, sheltered from the elements, and perfect for morning coffee or evening relaxation. Parking is only a few short steps away from the entrance providing convenient access to the home, making unloading groceries or managing everyday tasks more efficient and hassle-free. And the backyard is fully fenced offering a safe and private outdoor space for children and pets to play, as well as an outdoor space for entertaining guests. Location location location...grocery, financial, electronics, health & beauty, fashion and more are less than a 10-minute drive away at The Centre on Barton. Any medical needs are only a 2-minute drive to St. Peters Hospital. And Gage Park is a short walk away and offers a variety of outdoor leisure opportunities. Add this to your favorites AND check it out! (id:61852)
Rock Star Real Estate Inc.
16 Flagg Avenue
Brant, Ontario
Welcome to this beautiful and spacious 4-bedroom, 3-washroom detached home with a 2-car garage, ideally located in the highly sought-after Scenic Ridge community - just minutes from Hwy 403! Perfectly situated next to a large community park, this home offers the perfect balance of comfort, convenience, and family-friendly living. Step inside to experience 9-foot ceilings on the main floor, a bright and open layout, and separate living and dining areas designed for effortless entertaining. The spacious family room is filled with natural light, creating a warm and inviting atmosphere for everyday living. The modern kitchen features granite countertops, stainless steel appliances, and a functional layout that's perfect for both family meals and hosting guests. Upstairs, the primary suite serves as a private retreat with a walk-in closet and a luxurious 4-piece ensuite. Three additional bedrooms provide plenty of space for family, guests, or a home office. Enjoy even more potential with a separate side entrance to the unfinished basement - ideal for a future in-law suite or legal second dwelling. Located within walking distance of shopping, the Brant Sports Complex, schools, and restaurants, this move-in-ready home perfectly blends elegance, comfort, and future opportunity. Your dream family home in Scenic Ridge awaits - don't miss out! (id:61852)
RE/MAX Real Estate Centre Inc.
4047 Maitland Street
Lincoln, Ontario
Welcome to this beautifully maintained freehold 3-storey townhome in the heart of Lincoln - Beamsville ! Freshly painted throughout, this spacious 2,200+ sq. ft. home offers 3 large bedrooms, 2 full baths, 2 half baths, and a 1-car attached garage-perfect for growing families or first-time buyers. The main level features a cozy family room with a walkout to a fully fenced backyard, ideal for entertaining or relaxing outdoors. You'll also find a convenient laundry room, a 2-piece powder room, and direct access to the garage. On the second level, enjoy elegant hardwood and tile flooring, an open-concept kitchen and dining area with a walkout to a private balcony, plus a spacious living room and an additional 2-piece bath-perfect for hosting family and friends. The third level offers a large primary bedroom with a walk-in closet and 4-piece ensuite, along with two additional bedrooms and a second 4-piece bathroom. A hallway rough-in for laundry adds extra convenience for future flexibility. The lower level provides ample storage space, keeping your home organized and clutter-free. Located close to schools, parks, shopping, and all essential amenities, this home delivers the perfect combination of comfort, style, and convenience in a family-friendly neighborhood. (id:61852)
Homelife/miracle Realty Ltd
883 Parkland Avenue
Mississauga, Ontario
Surrounded by nature and prestige, this remarkable residence sits steps away from Rattray Marsh trails, Lake Ontario, and beloved local gems like Jack Darling Park and Meadow Wood Park. Perfectly situated on a sprawling 90x166 ft lot, this custom-built home backs onto lush green-space. Meticulously designed with over 7,000 sq ft of finished living space, this 4+2 bedroom, 7-bathroom estate captivates from the moment you arrive. A soaring 23-foot cathedral ceiling sets a striking tone, anchored by a solid wood staircase and drenched in natural light from floor-to-ceiling windows. Principal rooms flow with intention, from the living and great room to a spacious family room and dining, each detailed with rich hardwood, layered millwork, and timeless finishes. At the heart of the home lies a chef's kitchen outfitted with top-tier stainless steel appliances, custom cabinetry, a generous island, and a full pantry, ideal for entertaining. Premium features continue throughout: heated floors, built-in speakers, tray ceilings, multiple fireplaces and a private elevator connecting every level. On the upper level, the primary suite is a true retreat, featuring elegant coffered ceilings, a boutique-inspired dressing room, a spa-style ensuite, and a private walk-out balcony with serene backyard views. Each additional bedroom is designed with comfort and privacy in mind, offering custom closets and ensuite access. The finished walk-out lower level expands the living space, offering two more bedrooms, two full bathrooms, a den, and a generous recreation space. Outside, mature trees frame a private backyard sanctuary, offering rare tranquility. Whether you're enjoying morning coffee on the terrace or taking an evening stroll to the lake, this home delivers a lifestyle thats as elevated as its design. (id:61852)
Sam Mcdadi Real Estate Inc.
333 Berry Street
Shelburne, Ontario
Welcome to 333 Berry St. Lower Level - 2 Bedroom And 1 Bath . En-Suite Laundry - Available Anytime. (id:61852)
RE/MAX Experts
5750 Hodgson Avenue
Niagara Falls, Ontario
THIS NEWLY RENOVATED 3-BEDROOM BUNGALOW IS COMPLETE WITH A SEPARATE IN-LAW APARTMENT, SEPARATE ENTRANCE AND BRAND NEW APPLIANCES. NEW FURNACE AND AIRCONDITIONER (2025). OVERSIZE GARAGE AND A PRIVATE BACKYARD, LARGE FENCED LOT 107.87 FT X 146.04 FT. PLUS A COVERED PATIO. (id:61852)
RE/MAX Escarpment Realty Inc.
1083 Seneca Avenue
Mississauga, Ontario
Exceptional development opportunity in the heart of Mississauga's Lakeview and Port Credit communities. This 11,000 sq ft infill site has the potential to add an additional 11,000 sq ft (neighbouring property) for a total of 22,748 of potential development area. Zoned D-1 High Density, this infill site is well positioned on the fringe of both Port Credit and Lakeview communities, offering any new development close proximity to nearby shopping, top-rated schools, accessible transit and numerous neighbourhood parks. Concept ideas are available in our Offering Memorandum. (id:61852)
Royal LePage Real Estate Services Ltd.
1083 Seneca Avenue
Mississauga, Ontario
Exceptional development opportunity in the heart of Mississauga's Lakeview and Port Credit communities. This 11,000 sq ft infill site has the potential to add an additional 11,000 sq ft (neighbouring property) for a total of 22,748 of potential development area. Zoned D-1 High Density, this infill site is well positioned on the fringe of both Port Credit and Lakeview communities, offering any new development close proximity to nearby shopping, top-rated schools, accessible transit and numerous neighbourhood parks. Concept ideas are available in our Offering Memorandum (id:61852)
Royal LePage Real Estate Services Ltd.
2008 - 335 Wheat Boom Drive
Oakville, Ontario
Spacious 1 plus den 1 bath condo. This beautiful unit includes stainless steel appliances and granite countertops. The building offers excellent amenities such as a concierge, gym, party room, rooftop terrace, and visitor parking. Amazing location near HWY 403, public transit, shopping centers, schools, and local conveniences (id:61852)
Right At Home Realty
