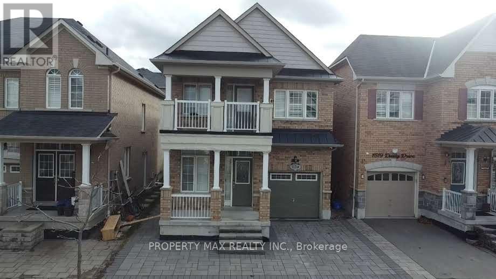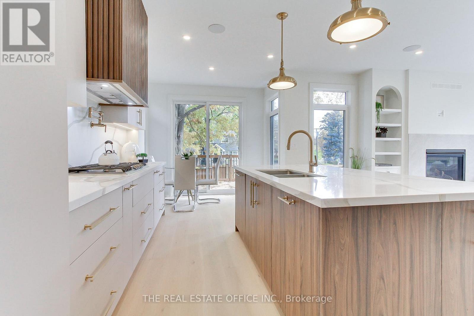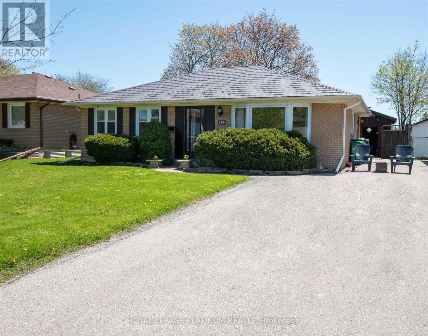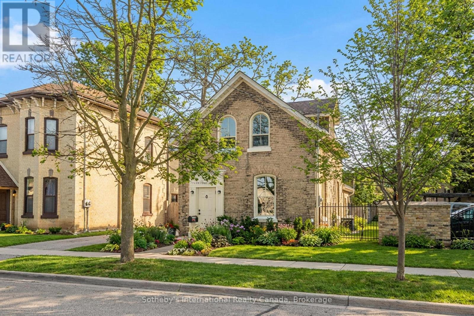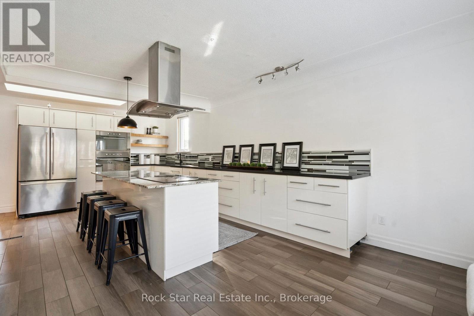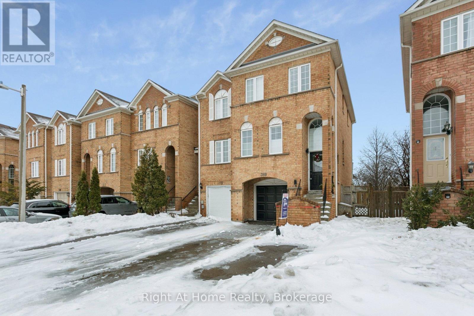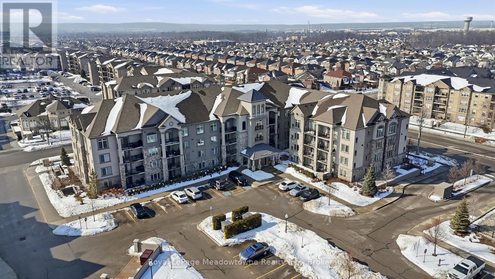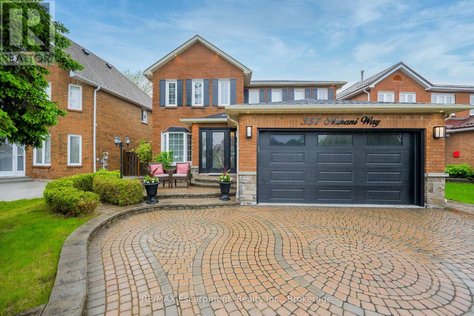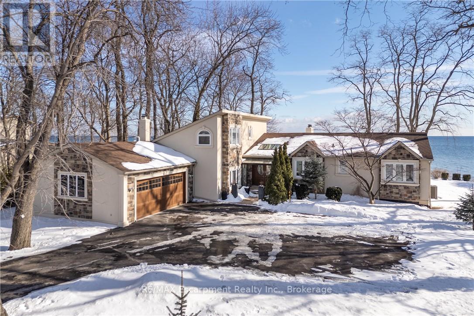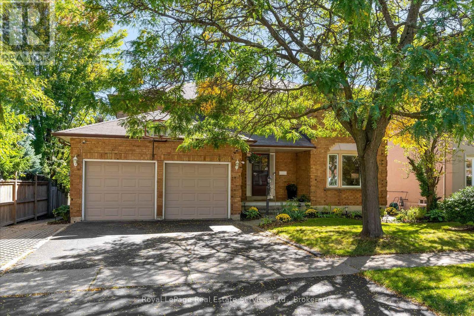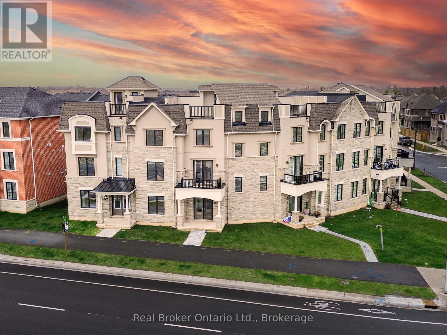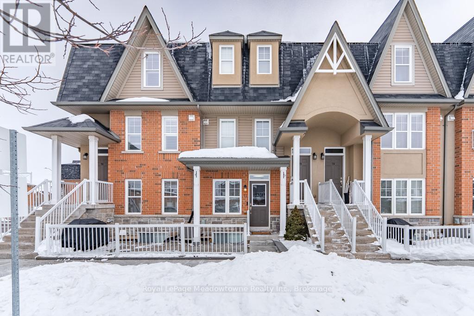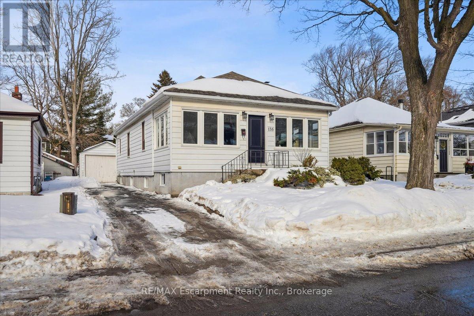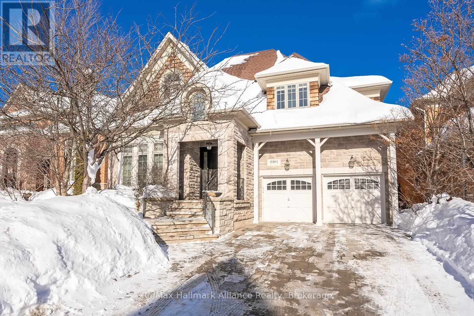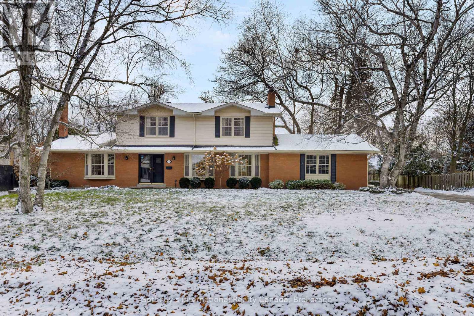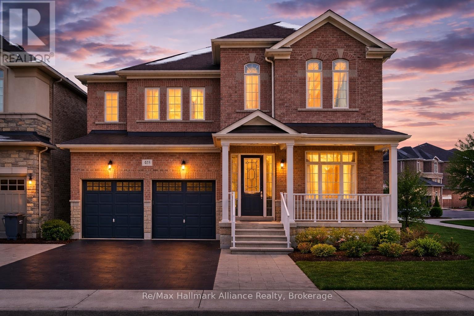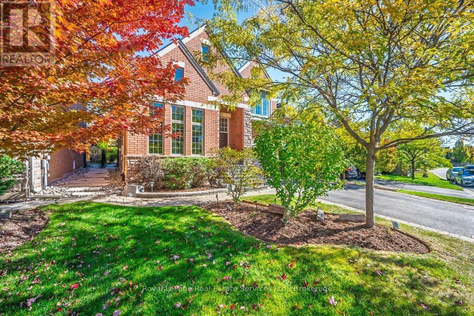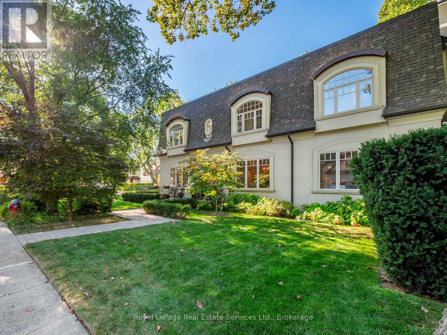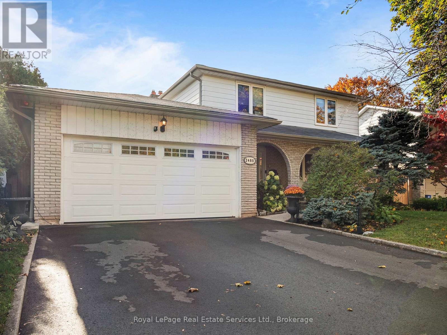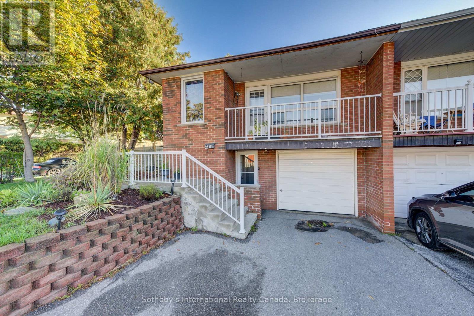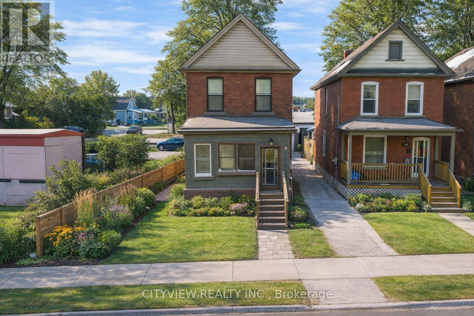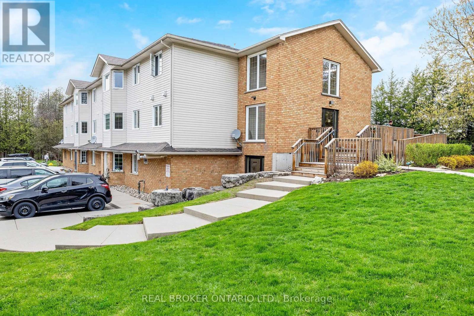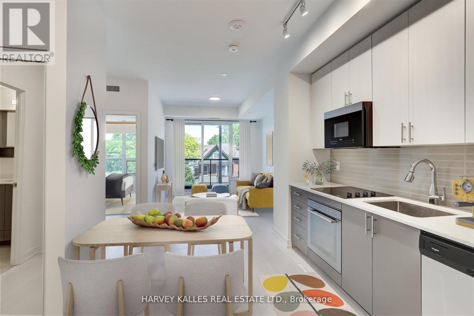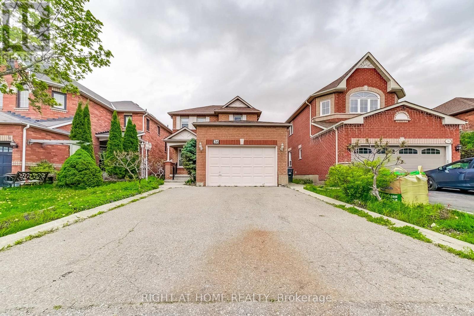1517 Dusty Drive
Pickering, Ontario
Welcome to this stunning detached 4-bedroom home located near Taunton Road and Brock Road, featuring a beautiful balcony overlooking the front veranda and no carpet throughout, with elegant hardwood and laminate flooring. The property is situated within a highly desirable area surrounded by excellent nearby schools, convenient public transit, parks, restaurants, and all essential amenities. Enjoy quick access to Highways 401 and 407, as well as the GO Station, making commuting effortless.This home also includes a brand-new 1-bedroom, 1-washroom basement apartment in the sought-after Duffin Heights community, complete with a separate entrance, large windows, and a bright, spacious, highly functional layout. The upgraded kitchen features quartz countertops, modern finishes, and plenty of pot lights, while the upgraded washroom adds a luxurious touch. Seller does not warrant the retrofit status of the basement unit. (id:61852)
Property Max Realty Inc.
18 Beaverbrook Avenue
Toronto, Ontario
Where Modern Elegance Meets Prestigious Princess-Rosethorn Living. Step into a residence designed for those who value space, sophistication, and refined living. .This custom-built masterpiece offers approximately 2,953 sq. ft. above grade, thoughtfully designed to blend comfort with grandeur. Arrive home to your private drive with 6-car parking, including a 2-car garage with soaring ceilings, and step inside to a sunlit open-concept interior where marble floors, engineered hardwood, and expansive windows create a seamless indoor-outdoor connection.The main level flows effortlessly, anchored by a chef-inspired kitchen - ideal for elegant entertaining or refined everyday living. Natural light pours into every corner, highlighting both the craftsmanship and the home's modern design.Upstairs, discover four spacious bedrooms, each offering comfort and privacy, complemented by spa-inspired ensuite bathrooms that redefine at-home relaxation.The fully finished basement is a standout feature: 8-9 ft ceilings, sun-filled open-concept entertainment space, a guest bedroom, and a 3-piece bath create a versatile retreat for guests, media, or lifestyle gatherings. A wet bar rough-in provides the perfect foundation for hosting elevated gatherings or creating a private lounge area, making this space both functional and luxurious.Premium features throughout elevate daily life:Integrated camera security systemBuilt-in surround speakersCentral vacuumIn-ground sprinkler systemLocation delivers lifestyle: steps from top-rated schools, scenic parks, golf clubs, boutique shopping, and public transit, with effortless access to Highways 401 & 427 and Pearson International Airport.This isn't just a house - it's a statement address, a private sanctuary, and a setting for the next chapter of your life.Turnkey. Rare. Distinctive. (id:61852)
The Real Estate Office Inc.
179 Bartley Bull Parkway
Brampton, Ontario
Beautiful Bungalow In Sought After Peel Village. Great Location. Only Main Floor (id:61852)
Royal LePage Platinum Realty
88 William Street
Brantford, Ontario
Welcome to 88 William Street in Brantford's coveted heritage district. Gracefully restored and thoughtfully reimagined, this circa 1840's distinguished century home blends timeless architectural character with refined modern living. Renovated to the studs with a long-term preservation mindset, the residence showcases triple yellow brick construction, +9-foot ceilings, custom-crafted windows, and meticulous attention to detail throughout. Its transformation formed part of the celebrated "88 William St. Project," featured on Rogers TV and the Designer Channel. The main level unfolds into a bright, elegant living space where classic proportions meet contemporary design. Elevated trim work, curated finishes, and exceptional craftsmanship define every room. A well-appointed kitchen with stone counters, stainless appliances, gas range plus a convenient main-floor laundry, and functional mudroom enhance everyday living while maintaining the home's historic charm. Outdoors, a fully fenced and professionally landscaped backyard offers a private retreat on an exceptionally generous lot-framed by the enduring architecture of this historic streetscape. The home features two spacious bedrooms and a versatile den ideal for a home office or reading room. A full, unfinished basement presents an opportunity to tailor additional living space to your needs. With +/-1,300 square feet of carefully curated interiors, this residence offers a rare opportunity to own a turnkey heritage property in one of Brantford's most desirable and established neighbourhoods-where character, craftsmanship, and lifestyle converge. (id:61852)
Sotheby's International Realty Canada
211 Rosedale Avenue
Hamilton, Ontario
Set in one of Hamilton's most coveted east-end neighbourhoods, 211 Rosedale Avenue offers the perfect blend of lifestyle, comfort, and location. Just moments from Kings Forest Golf Club, Rosedale Arena, scenic nature trails, and the Escarpment Rail Trail, this is a home designed for those who love both the outdoors and city convenience. Inside, the layout is warm, bright, and incredibly functional. The show-stopping Great Room features soaring cathedral ceilings, skylights, and California shutters, creating an inviting space for everyday living and unforgettable gatherings. The heart of the home is the spacious kitchen, complete with a large island, generous prep space, tons of storage and room for casual dining. Outside is where this home really shines. The private, fully fenced backyard offers multiple areas for outdoor dining and lounging, along with a covered porch and outdoor kitchen overlooking the in-ground pool - creating a backyard setup that's ideal for everything from quiet summer mornings to lively evening gatherings. Even in the middle of winter, it's easy to picture warm days, open doors, and long nights spent entertaining in your own outdoor oasis. A versatile main-floor bedroom or home office and a stylish double-sink bathroom add flexibility for growing families, guests, or work-from-home living. Upstairs, you'll find two comfortable bedrooms, one is enhanced with a custom wardrobe and shelving system, providing a sleek and functional alternative to a traditional closet, while the finished lower level offers even more space with a large recreation room, office or gym area, full bathroom, and laundry with excellent storage. From its thoughtful layout to its unbeatable location, 211 Rosedale Avenue is a home that truly delivers. A rare opportunity in a neighbourhood people love to call home. Some photos virtually staged. RSA** (id:61852)
Rock Star Real Estate Inc.
389 Fairgate Way
Oakville, Ontario
Welcome to this beautifully maintained freehold townhome in Oakville's desirable Wedgewood Creek neighbourhood, offering approximately 1,800 sq ft of comfortable, well-designed living space.The main floor features inviting living and dining areas with upgraded flooring and stylish California shutters. The bright eat-in kitchen overlooks the ravine and opens to a private deck-perfect for morning coffee or relaxed outdoor dining.Upstairs, three generous bedrooms are complemented by updated bathrooms (2022) and newer carpeting (2018) for added comfort.The lower level provides interior garage access, excellent storage, and flexible space ideal for a home office or children's play area. Major updates include a new roof (2019) and furnace and central air (2020), ensuring low-maintenance living.Backing onto a tranquil ravine and set on a quiet, friendly street, this move-in-ready home is close to parks, trails, top-rated schools, shopping, transit, and major routes including Dundas St E, Trafalgar Rd, and Hwy 403.Enjoy freehold living in one of Oakville's most convenient and sought-after communities. (id:61852)
Right At Home Realty
114 - 1440 Main Street E
Milton, Ontario
Welcome home to this bright, freshly painted 1-bedroom condo that defines move-in ready! Perfectly suited for first-time buyers or downsizers, this unit features a spacious layout rarely found in 1-bedroom suites. The open-concept floor plan includes a dedicated large dining area, perfect for hosting dinner parties, which flows into a living space anchored by a cozy fireplace. The kitchen has been updated with brand new appliances, ensuring a modern cooking experience. Step through the French door to your private terrace; an extension of your living space. Practicality meets comfort with ensuite laundry, abundant storage, and an underground parking spot. Beyond the suite, the building offers a gym and party room. Location is excellent for commuters: you are steps from the bus stop and have quick access to the highway. (id:61852)
Royal LePage Meadowtowne Realty Inc.
357 Nahani Way
Mississauga, Ontario
Welcome to 357 Nahani Way-a showpiece 2-storey home in one of Mississauga's most sought-after neighbourhoods. With a stunning double-plus-wide interlocking driveway and polished exterior, the curb appeal is unforgettable. Step into a grand, light-filled foyer that opens to a sun-drenched living room framed by a beautiful bay window. Wide-plank flooring flows seamlessly throughout, complemented by California shutters and designer lighting that add timeless elegance at every turn. At the heart of the home, a fully renovated chef's kitchen blends luxury and function. Quartz countertops, custom cabinetry, stainless steel appliances, a gas range, double wall ovens, and a statement island with breakfast bar create the perfect space to cook, gather, and entertain. The open-concept layout connects effortlessly to the dining area and warm family room, where a gas fireplace anchors the space. Upstairs, four generously sized bedrooms offer comfort for the whole family. The spacious primary suite is a true retreat, complete with a walk-in closet and private ensuite. The fully finished lower level extends your living space with oversized windows, a large recreation area, full bathroom, bedroom, and kitchenette-ideal for in-laws, guests, multi-generational living, or a stylish teen retreat. Step outside to a backyard designed for entertaining and relaxation, featuring interlocking brick, a custom pergola, and ample room to host summer gatherings. Close to top-rated schools, parks, shopping, and major commuter routes, this home delivers refined updates, flexible living space, and an unbeatable location. This isn't just a house-it's the lifestyle upgrade you've been waiting for. (id:61852)
RE/MAX Escarpment Realty Inc.
3346 Lakeshore Road W
Oakville, Ontario
**Stunning Waterfront Living on Lake Ontario**. Nestled along the shores of Lake Ontario with approximately 100 feet of lake frontage, this exceptional 4+1 bedroom, 3+1 bathroom residence offers an unparalleled lifestyle. A tree-lined driveway welcomes you to this tranquil retreat, where grand entry doors open to a light-filled interior accentuated by expansive windows and skylights throughout. The open-concept Living Room showcases remarkable architectural detail in the skylights, highlighted by a double-sided wood-burning fireplace shared with the breakfast area and kitchen. The spectacular custom kitchen features granite countertops, premium appliances, and a walkout to the sunroom-all commanding unobstructed lake views. The separate dining area is perfect for a more formal evening with family and friends. The principal bedroom provides a five-piece ensuite, walk-in closet, and direct walkout to the backyard overlooking the water. The second bedroom offers deck access with stunning lake vistas, while a versatile third bedroom and loft-level fourth bedroom complete the main living spaces. The finished lower level encompasses a family room, recreation area with wood stove, additional bedroom, laundry, and two-piece bath. This unique property delivers breathtaking waterfront views without the added expense of maintaining a seawall. Conveniently located near Shell Park, the waterfront trail, Burloak Waterfront Park, and Appleby GO Station, this residence represents an extraordinary opportunity for discerning buyers. LUXURY CERTIFIED (id:61852)
RE/MAX Escarpment Realty Inc.
2938 Mulberry Drive
Oakville, Ontario
Huge 4+2 Clearview home (Trillium Model By Sena Homes) has been beautifully maintained and updated, throughout the years! Home boasts approx 3200 ABOVE GRADE of living space. Basement is another 1600 sq ft of space. Big and bright, this home is just waiting for those large family gatherings or hosting parties, open concept design encourages conversation and comraderie. You'll find generous principal rooms including a bright and open living room that is open to the kitchen, with lots of cupboard storage, main floor laundry too. Main floor office is ideal for those working from the comfort of their home. The sweeping staircase leads to the well sized bedrooms, designed for comfort. Primary bedroom has a huge walk in closet, spa-like ensuite bathroom and even enough space for a sitting room. The walkout basement is fully finished and set up as a self-contained rental unit, complete with its own kitchen, bathroom, laundry, living space and 2 bedrooms - ideal for tenants, extended family, or as a mortgage helper. Whether you're looking for a family home with income potential or a turn-key investment property, this residence delivers space, versatility and opportunity. Close to Clarkson GO train and top rated schools (Fraser report), this home is perfect for a commuter or those wanting access to incredible amenities. Yes, there is even a view of Lake Ontario from one of the bedrooms! A rare opportunity to own a versatile home that is ideal for families or investors alike! Great deal, for a great house - live and use the basement for family or earn money, at the same time. RARE FIND to find a TRUE walkout, income earning basement!!! (id:61852)
Royal LePage Real Estate Services Ltd.
1397 William Halton Parkway
Oakville, Ontario
Sought-after Preserve West community! This executive 3+1 bedroom, 3-bath townhome offers an extra-wide layout and approximately 2,361 sq. ft. of modern living space. Welcoming double-door entry leads to a bright, open-concept interior finished in neutral décor throughout. The stylish eat-in kitchen features white cabinetry, quartz countertops, a large island, pantry, and stainless steel appliances, with a walk-out to a spacious private rear balcony-perfect for entertaining.Designed for contemporary living, the home is carpet-free, showcasing 5" oak hardwood floors, a hardwood staircase, and oversized windows on every level that flood the space with natural light. Enjoy the convenience of second-level stackable laundry, a functional mudroom with inside access to the garage, and a private rooftop terrace ideal for relaxing outdoors.The primary bedroom retreat includes a walk-in closet and 3-piece ensuite bath. Modern finishes throughout complete this exceptional home. Steps to Oakville Trafalgar Memorial Hospital, 16 Mile Creek trails, top-rated schools, and everyday amenities. A must-see! (id:61852)
Real Broker Ontario Ltd.
77 - 1380 Costigan Road
Milton, Ontario
Step into this bright and well cared for lower level end unit stacked townhouse where you'll immediately notice how easy life feels here. With approx 1441 sq ft of thoughtfully designed living space, this home offers the perfect blend of comfort, function, and low-maintenance living in a convenient Milton location. The open-concept main level is filled with natural light, thanks to large windows that make the space feel airy and welcoming. Whether you're unwinding by the electric fireplace or cooking for friends, the upgraded kitchen is a true highlight, featuring new quartz countertops, a stylish backsplash, plenty of cabinetry, and a pantry to keep everything neatly tucked away. One of the standout features is the main floor primary bedroom complete with a large walk-in closet and a private upgraded 3pc ensuite, offering a quiet retreat at the end of the day. Heading down the stairs, the finished lower level continues to impress with two additional bedrooms, a full bathroom, laundry room and a versatile rec room. We can't forget the amount of storage built into this unit, whether it's in the closets, garage or secret space behind the fireplace, there's room for all your belongings. Outside, enjoy your own front patio spanning the width of the unit and conveniently facing green space. **PERKS** This unit comes with TWO parking spaces. Not only is there a garage with interior access to the home, there is also an extra surface level parking spot! This is a fantastic opportunity for buyers looking for a well-maintained, move-in-ready home with low condo fees and convenient access to parks, schools and major routes. (id:61852)
Royal LePage Meadowtowne Realty Inc.
Royal LePage Meadowtowne Realty
135 Deane Avenue
Oakville, Ontario
Welcome to 135 Deane Ave, where modern comfort meets the charm of Kerr Village. Just a short stroll from local cafés, boutique shops, and the shores of Lake Ontario, this beautifully renovated bungalow invites you to slow down and feel at home. Step into the sun-filled four-season sunroom, wrapped in windows and natural light - the perfect spot for morning coffee as the neighbourhood comes to life. From there, the home opens into a warm and welcoming living and dining space, anchored by an exposed brick fireplace that tells its own story of character and comfort. At the back of the home, the thoughtfully updated kitchen awaits, complete with quartz countertops, crisp white subway tile, and stainless steel appliances. Whether you're preparing a quiet weeknight dinner or hosting friends, this space flows effortlessly onto a spacious deck overlooking a private, tree-lined backyard - ideal for summer evenings under the stars. Two generous bedrooms and a sleek three-piece bath complete the main level, while a mudroom offers practical everyday convenience and access to the lower level. Downstairs, the fully finished basement expands the possibilities, featuring a large recreation room, two additional bedrooms, a full bath, and a separate entrance with laundry and kitchen rough-ins - ready to be converted into a self-contained unit for guests or extended family. With a detached garage and ample driveway parking, this home is more than a place to live - it's a place to belong. (id:61852)
RE/MAX Escarpment Realty Inc.
2381 Gamble Road
Oakville, Ontario
Welcome to 2381 Gamble, a move-in-ready executive home located in the heart of prestigious Joshua Creek, within walking distance to Joshua Creek Public School, trails, parks, and playgrounds, and close to everyday amenities. Offering approximately 3,738 sq ft plus a finished basement, this impressive 4 bedroom, 4.5 bathroom residence features extensive high-quality renovations throughout. A covered front porch leads to a grand foyer with heated porcelain flooring, opening to an elegant main level with Italian porcelain floors, crown moulding, pot lights, and crystal light fixtures. The formal living room and private den/office both feature heated floors with separate temperature controls. The spacious dining room flows into the inviting family room with gas fireplace and included frameless TV. The gourmet kitchen is a standout, featuring travertine flooring, a large centre island with breakfast bar, granite countertops, stone backsplash, high-end stainless steel appliances, and custom cabinetry with soft-close hinges, glass display cabinets, and undermount lighting. A bright breakfast area with five large windows offers a walkout to the patio. The expansive primary suite includes his and hers walk-in closets, a luxurious 5-piece ensuite with marble floors, jacuzzi tub, double vanity, glass shower, and a separate sitting area. The second bedroom features a private 4-piece ensuite, while the third and fourth bedrooms share a 5-piece semi-ensuite. The finished basement offers a 3-piece bath with heated marble floors, custom walnut vanity, entertainment and recreation areas with gas fireplace, built-in cabinetry, speaker system, custom wet bar with wine fridge, and bonus servery. The backyard retreat features an inground saltwater pool, extended patio, professional landscaping with irrigation and lighting, custom cedar shed/pool house, and retractable awning. A rare opportunity in one of Oakville's most sought-after neighbourhoods. (id:61852)
RE/MAX Hallmark Alliance Realty
174 Claxton Drive
Oakville, Ontario
Nestled in the heart of the coveted Morrison neighbourhood, this classic residence sits on an expansive, mature 100 x 150 foot lot within the prestigious Ennisclare Park pocket. Steps from the lake and Gairloch Gardens, this impeccably maintained 1960s home still makes a statement. The interior exudes quiet elegance, featuring a wood-panelled family room and a breathtaking sun-room with cathedral ceilings and floor-to-ceiling windows that overlook a lush, private garden oasis. Whether you choose to enjoy its timeless charm, renovate to your taste, or build your dream estate, this is a rare opportunity in one of Oakville's finest school districts. (id:61852)
Sotheby's International Realty Canada
425 Threshing Mill Boulevard
Oakville, Ontario
Stunning Family Home on a Premium 50-Ft Lot. Offering 3,315 sq.ft. above grade (as per MPAC) and only 7 years new, this elegant stone-exterior residence delivers exceptional space, design, and modern comfort. The bright, airy interior showcases soaring 10-ft ceilings on the main level, 9-ft ceilings on the second floor and basement, and a thoughtfully planned layout featuring 5 spacious bedrooms plus a dedicated office, 3 full bathrooms upstairs, and a main-floor powder room. The gourmet open-concept kitchen is beautifully appointed with extended cabinetry, custom backsplash, and quartz countertops, seamlessly flowing into the expansive family room with a cozy fireplace, perfect for everyday living and entertaining. Recent upgrades include fresh paint throughout, new tile flooring, an upgraded kitchen, a renovated powder room, and stylish pot lights, enhancing the home's modern appeal. Move-in ready, this exceptional property combines timeless elegance with contemporary finishes and meticulous attention to detail. (id:61852)
RE/MAX Hallmark Alliance Realty
2373 Gamble Road
Oakville, Ontario
Rare Find! Prime Joshua Creek executive home with premium extra deep private lot nestled on a quiet family friendly street. A truly bright and airy home with soaring cathedral ceilings, light hardwood, loads of windows, open concept layout, spacious separate living & dining rooms, and the perfect home office complete with built-ins & extra high ceilings. The heart of this home is the chef inspired eat-in kitchen with high end Jenn Air stainless steel appliances overlooking the garden oasis with salt water pool. Upstairs, all 4 generous bedrooms have ensuite privileges. The carpet free lower level boasts a cozy rec room with gas fireplace, exercise area, and 5th bedroom with ensuite & walk-in closet. Located in Frazier top ranked Iroquois Ridge high school & Joshua Creek Public School districts. Recent improvements include Furnace & A/C '25, Roof '19, Pool Heater '23, Pool Pump & Salt System '22, Pool Safety Cover '17. Close to peaceful walking trails, parks, shops, and highways. A fantastic place to raise your family! (id:61852)
Royal LePage Real Estate Services Ltd.
295 Maple Avenue
Oakville, Ontario
Fabulous custom build in prime Old Oakville steps to Whole Foods market, Oakville GO and coveted southeast Oakville schools. Luxury living with high ceilings throughout over 3000 SF plus fully finished lower level. Lovely front entrance hall welcomes you to this warm family home. Front office/den is handy for work from home or school homework. Large custom kitchen with centre island, granite counters, walk-in pantry, high-end appliances and features a walk-in pantry & patio doors to the deck and garden. The kitchen is open to the family room with gas fireplace and large south-facing window which floods this large room with light. Spacious open plan dining room is the perfect gathering spot for family and friends. Main floor entry from 2 car garage & side entry to mud room. Beautiful open staircase to spacious second floor featuring 4 bedrooms, laundry room and 2 full bathrooms. The luxurious primary suite features hardwood floors, elegant crown moulding, a beautiful gas fireplace and sitting area. Large ensuite bathroom with marble tiling, dual sink vanity, glass shower, soaker tub and large walk-in dressing room. Three further bedrooms with excellent closet space and a family bathroom complete this floor. The lower level boasts a large recreation room with space for pingpong or billiards and a media zone. There is a 5th bedroom and a 3-piece bathroom as well as exceptional storage. The garden features a deck for barbecues and a lovely private, fenced pool-sized garden with loads of space for children to play. Just steps to shopping and Oakville GO Station, OT Community Centre & pool, Wallace Park Tennis, Downtown Oakville; New Central, E.J.James, Maple Grove, OTHS School district. A must-see. (id:61852)
Royal LePage Real Estate Services Ltd.
2480 Waterford Street
Oakville, Ontario
Welcome to 2480 Waterford Street in West Oakville. An updated 2 Storey Family home situated in an alcove on a quiet street. A covered porch leads to the custom front door entry and the spacious foyer. To the right is the Living/Dining Room and straight ahead the completely renovated Kitchen with many built ins, double sink and an additional single sink, bright windows a walkout to deck and large eating area. The main floor Family Room features a gas fireplace and an another walkout to the onground pool. The pool is surrounded by a two tiered deck and has a built in bar for entertaining. The Primary Bedroom is on the second floor with hardwood flooring and a 2 piece ensuite. There are two more bedrooms on the second floor and a renovated 4 piece Bathroom. Down to the basement where you will find a spacious Recreation Room and two additional Bedrooms (one could easily be used as a games room) as well as a 3 piece bathroom and wet/dry Sauna with cedar walls. The active Community Centre, schools, parks and trails are within walking distance. Bronte Village, Lake Ontario and major highways a few minutes away. (id:61852)
Royal LePage Real Estate Services Ltd.
400 Cherokee Boulevard
Toronto, Ontario
Welcome to this bright and spacious home featuring 3 generously sized bedrooms, 2 full bathrooms, and 2 family-sized kitchens perfect for extended families or investors. The fully self-contained basement apartment includes a separate entrance, its own laundry, 2 bedrooms, and a full bath, offering excellent income potential or an ideal in-law suite.Recent updates include new flooring and full interior repaint (2022), a newly renovated kitchen, and a re-shingled roof (Oct 2022). The property also boasts a lot width wider than most homes in the area, providing extra outdoor space and curb appeal.Walk-outs from the basement for added convenience. Separate laundry for both upper and lower units (upper level hookups in garage). Chimney in place for potential fireplace addition. Excellent schools nearby both elementary and high school. Steps to grocery stores, shopping, parks, and community amenities. Minutes to Hwy 404, DVP, and 401 for stress-free commuting. Easy access to regional transit (GO Train) for commuters.This home combines family comfort with outstanding investment potential ideal for buyers seeking flexibility, convenience, and value in a prime location. (id:61852)
Sotheby's International Realty Canada
382 Beach Road
Hamilton, Ontario
Welcome to your newly Reno ed starter home. This 1 plus 1 bedroom has great potential to get your foot in real estate. with only 5% down you can get this great investment that can pay almost 60% of your mortgage payments. why rent when you can own and get tenant to pay your mortgage. located in center of Hamilton, this home offers all new features, bright one windows and a variety of improvements. The finishes are like living in a brand me condo without the maintenance fee. Tenant Pays 1800 per month, can stay of vacate on request. (id:61852)
Cityview Realty Inc.
203 - 264 Alma Street
Guelph/eramosa, Ontario
Wow what a beauty!! First time buyers? Sizing down?.... This is a terrific unit for you. Located in the heart of charming Rockwood, walking distance to shops, schools, and parks this sweet unit could be just what you are looking for. An excellent value, this condo apartment was professionally renovated by the property developer in 2022 and features quality upgrades and updates. Lovely modern kitchen with quartz countertops and small breakfast style eating nook, quality laminate flooring throughout, new bath, owned gas hot water tank, brand new wall mounted Air-conditioning unit, and energy efficient water furnace, all beautifully maintained in this spotless unit. This small building has only 18 units and owners share a great sense of community and quiet enjoyment of the building and neighbourhood! There is terrific natural lighting too, as this unit faces the southwest. It's Light and bright even on those rainy days. This unit enjoys a desirable location in the building on the 'walk-in' level' from the main entrance. In addition, the seller has secured a reservation for a 2nd parking space - cost to be negotiated - not included in the listing price. (id:61852)
Real Broker Ontario Ltd.
615 - 415 Main Street
Hamilton, Ontario
Come home to Westgate, Boutique Condo Suites. This 1 Bedroom + Den, 1 Bathroom suite offers 567 sq ft of interior space plus a 25 sq ft balcony, ready to move in . A grand lobby welcomes you, equipped with modern conveniences such as high speed internet & main & parcel pickup. The building's enviable amenities include convenient dog washing station, community garden, rooftop terrace with study rooms, private dining area & a party room. Also on the rooftop patio, find shaded outdoor seating & gym. Living at the Gateway to downtown, close to McMaster University and on midtown's hustling Main St means discovering all of the foodie hot spots on Hamilton's restaurant row. Weekends fill up fast with Farmer's Markets, Art Gallery walks, hikes up the Escarpment, breathtaking views. This is city living at its finest. Getting around is easy, walk, bike or take transit. Connect to the entire city and beyond. With a local transit stop right outside your door, a Go Station around the corner, close to main street. For those balancing work and study, the building provides study rooms and private dining areas, ideal for focused tasks or collaborative sessions. Westgate condos in Hamilton offers an array of modern amenities designed to cater to the diverse needs of professionals and students alike. Residents can maintain an active lifestyle in the state-of-the-art fitness studio and dedicated yoga/tanning spot on roof top patio. Parking spot is available for purchase. Bulk Internet $25.00. (id:61852)
Harvey Kalles Real Estate Ltd.
36 Mapleshade Drive
Brampton, Ontario
Newly renovated 3+1 bedroom detached home in a prime Brampton neighborhood, perfect for investors. This turnkey property is currently tenanted and offers steady rental income. The home features updated finishes throughout, a modern kitchen, spacious layout, and a fully finished basement with separate entrance and tenant. Close to schools, shopping, transit, and major highways. Offered at a great price (id:61852)
Right At Home Realty
