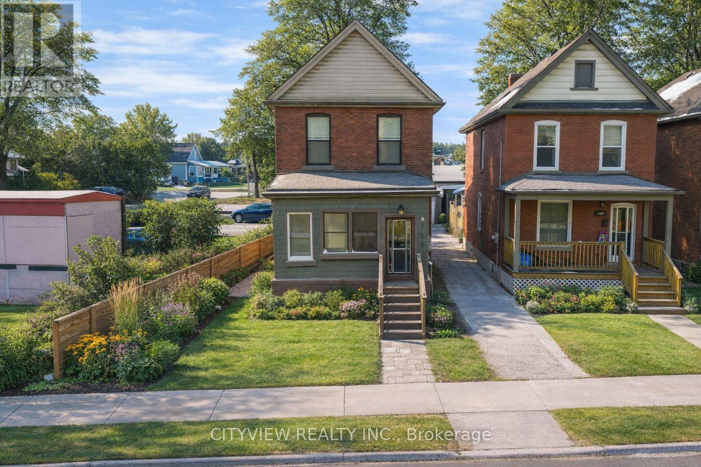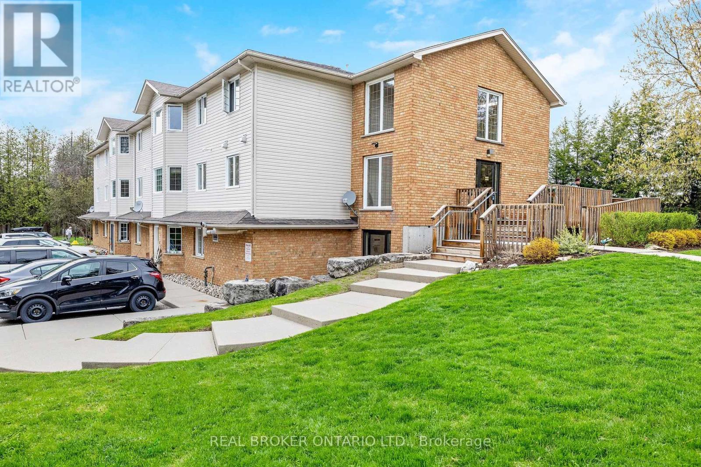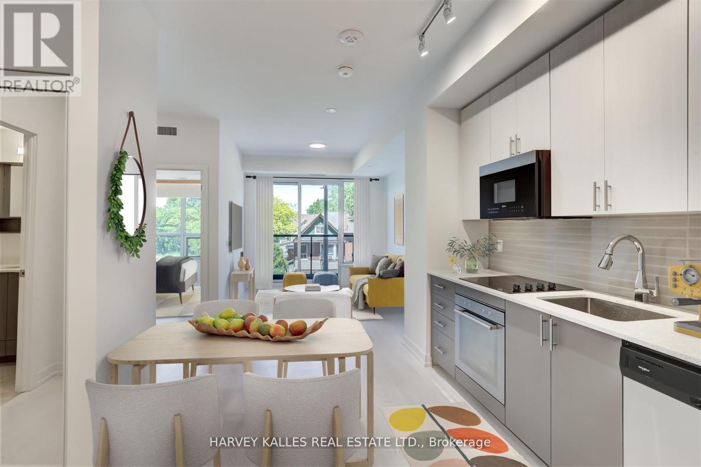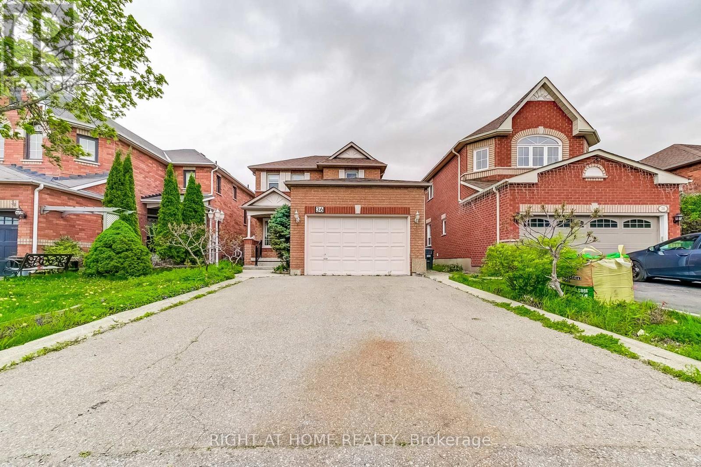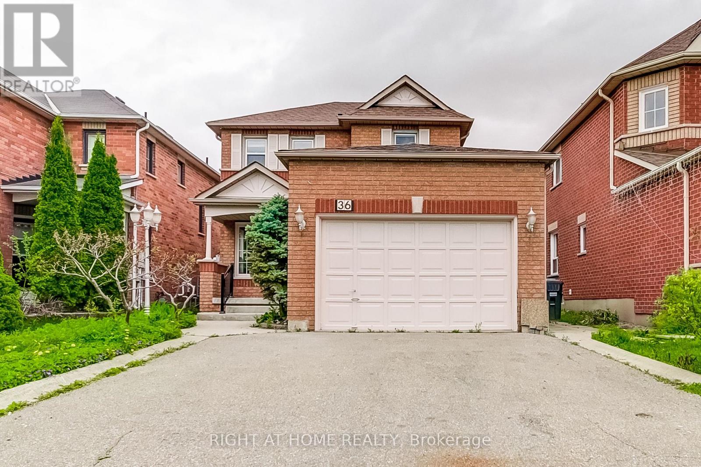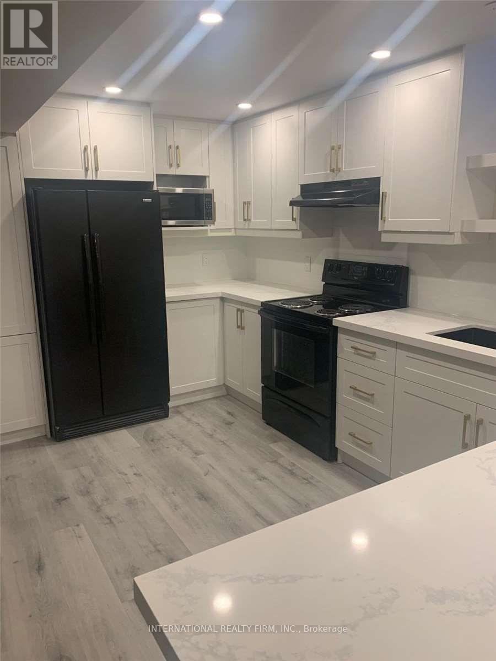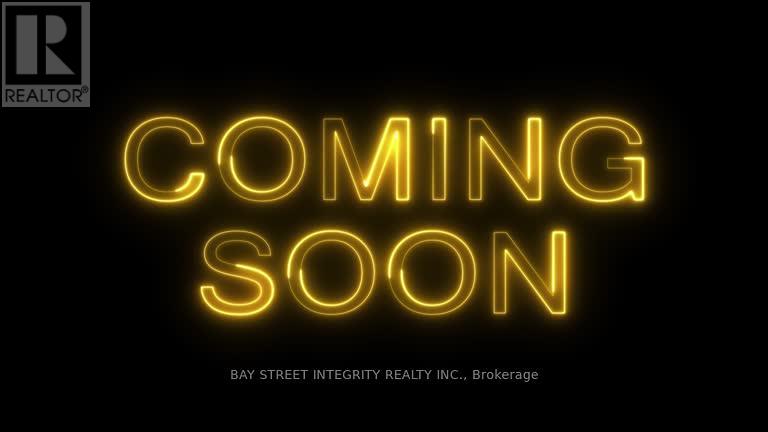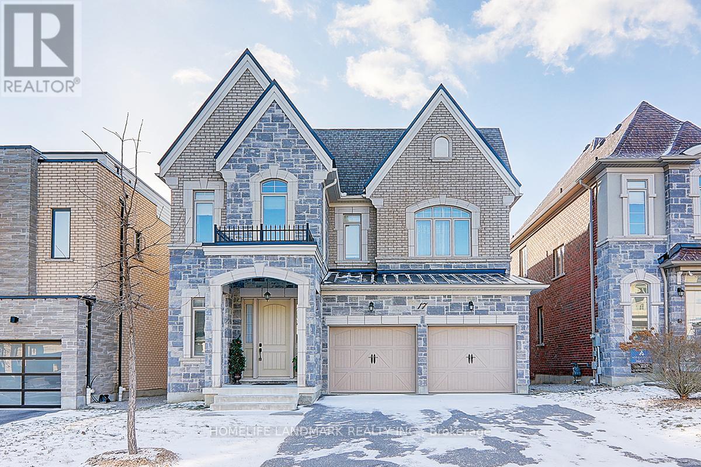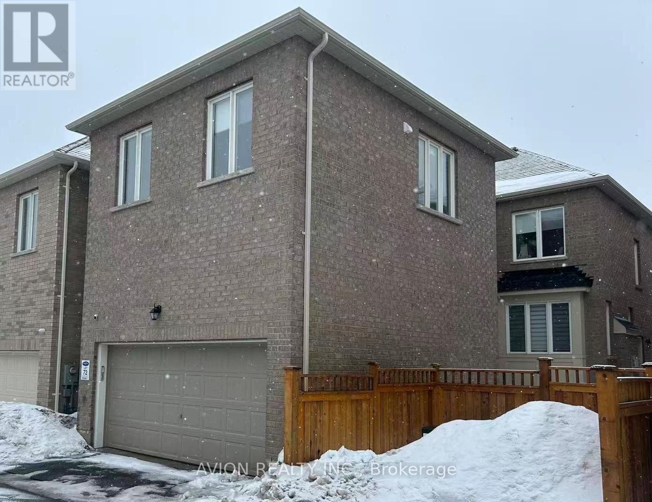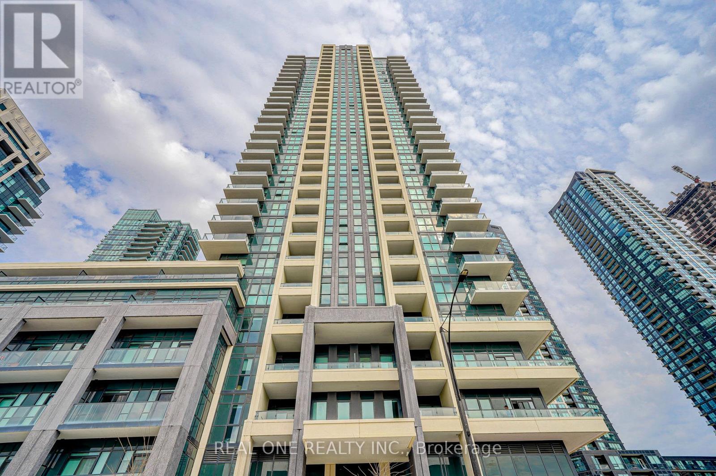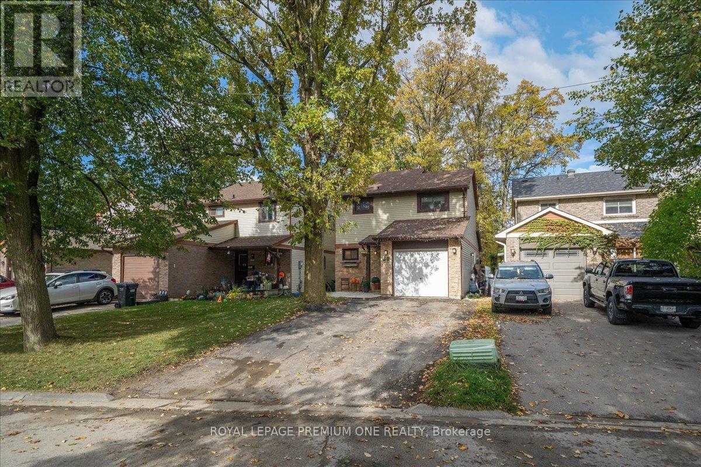382 Beach Road
Hamilton, Ontario
Welcome to your newly Reno ed starter home. This 1 plus 1 bedroom has great potential to get your foot in real estate. with only 5% down you can get this great investment that can pay almost 60% of your mortgage payments. why rent when you can own and get tenant to pay your mortgage. located in center of Hamilton, this home offers all new features, bright one windows and a variety of improvements. The finishes are like living in a brand me condo without the maintenance fee. Tenant Pays 1800 per month, can stay of vacate on request. (id:61852)
Cityview Realty Inc.
203 - 264 Alma Street
Guelph/eramosa, Ontario
Wow what a beauty!! First time buyers? Sizing down?.... This is a terrific unit for you. Located in the heart of charming Rockwood, walking distance to shops, schools, and parks this sweet unit could be just what you are looking for. An excellent value, this condo apartment was professionally renovated by the property developer in 2022 and features quality upgrades and updates. Lovely modern kitchen with quartz countertops and small breakfast style eating nook, quality laminate flooring throughout, new bath, owned gas hot water tank, brand new wall mounted Air-conditioning unit, and energy efficient water furnace, all beautifully maintained in this spotless unit. This small building has only 18 units and owners share a great sense of community and quiet enjoyment of the building and neighbourhood! There is terrific natural lighting too, as this unit faces the southwest. It's Light and bright even on those rainy days. This unit enjoys a desirable location in the building on the 'walk-in' level' from the main entrance. In addition, the seller has secured a reservation for a 2nd parking space - cost to be negotiated - not included in the listing price. (id:61852)
Real Broker Ontario Ltd.
615 - 415 Main Street
Hamilton, Ontario
Come home to Westgate, Boutique Condo Suites. This 1 Bedroom + Den, 1 Bathroom suite offers 567 sq ft of interior space plus a 25 sq ft balcony, ready to move in . A grand lobby welcomes you, equipped with modern conveniences such as high speed internet & main & parcel pickup. The building's enviable amenities include convenient dog washing station, community garden, rooftop terrace with study rooms, private dining area & a party room. Also on the rooftop patio, find shaded outdoor seating & gym. Living at the Gateway to downtown, close to McMaster University and on midtown's hustling Main St means discovering all of the foodie hot spots on Hamilton's restaurant row. Weekends fill up fast with Farmer's Markets, Art Gallery walks, hikes up the Escarpment, breathtaking views. This is city living at its finest. Getting around is easy, walk, bike or take transit. Connect to the entire city and beyond. With a local transit stop right outside your door, a Go Station around the corner, close to main street. For those balancing work and study, the building provides study rooms and private dining areas, ideal for focused tasks or collaborative sessions. Westgate condos in Hamilton offers an array of modern amenities designed to cater to the diverse needs of professionals and students alike. Residents can maintain an active lifestyle in the state-of-the-art fitness studio and dedicated yoga/tanning spot on roof top patio. Parking spot is available for purchase. Bulk Internet $25.00. (id:61852)
Harvey Kalles Real Estate Ltd.
36 Mapleshade Drive
Brampton, Ontario
Newly renovated 3+1 bedroom detached home in a prime Brampton neighborhood, perfect for investors. This turnkey property is currently tenanted and offers steady rental income. The home features updated finishes throughout, a modern kitchen, spacious layout, and a fully finished basement with separate entrance and tenant. Close to schools, shopping, transit, and major highways. Offered at a great price (id:61852)
Right At Home Realty
36 Mapleshade Drive W
Brampton, Ontario
Beautifully renovated 3-bedroom detached home available for lease in a quiet Brampton neighborhood. This bright, modern home features an updated kitchen with stainless steel appliances, refreshed bathrooms, spacious bedrooms, and a private driveway with a large backyard. Close to schools, shopping, transit, and major highways. Offered at a great price and available immediately. (id:61852)
Right At Home Realty
62 Embassy Drive
Vaughan, Ontario
Client RemarksBrand New Beautifully Finished Two Bedroom One Bathroom Basement Apartment. Approximately 1,200 Sq Ft. Separate Side Entrance. Oversized Kitchen, Laundry En-Suite All Appliances Including Microwave And Dishwasher. Electric Fireplace. One Parking Included. Close Access To Hwy 400 And 407.Close To Shopping And Amenities. Bedroom Sizes Are 9'X16' And 9'X12'. Cable Extra. Requirements: Employment Letter Pay Stubs Credit Check References. 30% utilities to be paid (id:61852)
International Realty Firm
118 Milky Way Drive
Richmond Hill, Ontario
Rare opportunity to own a nearly new, extensively upgraded luxury detached home with a WALK-OUT basement in the prestigious David Dunlap Observatory neighbourhood. Offering approximately 4,000 sq.ft. of total living space, including a professionally finished walk-out basement, this less-than-three-year-old residence features over $300,000 in builder and post-closing enhancements, delivering a true turnkey lifestyle rarely found among comparable homes.Thoughtfully designed with quality finishes and custom built-ins throughout, the home showcases hardwood flooring across the above-ground levels and extensive custom cabinetry, including a built-in media wall, designer beverage and wine display cabinetry, custom closet systems throughout (including the mudroom walk-in closet), integrated mudroom and laundry room storage, and a built-in wet bar, all complemented by premium soft-close cabinetry systems.The chef-inspired kitchen is ideal for everyday living and entertaining, featuring upgraded cabinetry, soft-close drawers and doors, a black stainless steel sink, Brizo faucet, and high-end built-in stainless steel appliances.The professionally finished basement (Fall 2025) offers large above-grade windows, abundant natural light, an open-concept layout with wet bar, full in-floor heating, and direct walk-out access to the backyard.Exterior improvements completed in Summer 2025 include professionally finished backyard and side stair interlocking. Zoned for top-ranked schools including Bayview Secondary School and conveniently located minutes to Hwy 404 & 407, Hillcrest Mall, restaurants, parks, and everyday amenities.A rare opportunity to own a meticulously upgraded home in one of Richmond Hill's most sought-after family communities. (id:61852)
RE/MAX Ultimate Realty Inc.
Adjoin Realty Inc.
17 Horse Rake Road
Vaughan, Ontario
Remarkable Residence in Prestigious Upper Thornhill Estates! This Truly Majestic Home Features a Striking Stone Facade, Grand Porticoes & Long Driveway. Exquisite Interior Detail Boasts Soaring 10Ft Coffered Ceilings on Main, 9Ft On 2nd Floor And Finished Walk Out Basement. Rich Hardwood Floors Throughout. Sun-Filled Open Concept Layout Features a Chef's Gourmet Kitchen w/ Premium Miele Appliances, Oversized Granite Center Island & Custom Window Coverings. Spacious Family Room Flows Seamlessly for Entertaining. 4 Generous Bedrooms Plus A Versatile Library (Which Can Serve As 5th Bedroom. Premium Suite Features Spa-Like Finishes & Ample Closet Space. Professionally Finished Way-Out Basement Flooded With Natural Light. Open Concept Recreation Room, Elegant Wet Bar, Tons Pot Lights. It Is Located in a Top-Tier School Zone (St. Theresa of Lisieux CHS). Ideally Situated Near Scenic Parks, Elite Golf Clubs, High-End Shopping & Major Hwys (400/407/GO Train). A Perfect Blend of Sophistication & Comfort in Vaughan's Most Desirable Family-Friendly Community. (id:61852)
Homelife Landmark Realty Inc.
Coach House - 542 Whites Hill Avenue
Markham, Ontario
Bright and Cozy 2-Bedroom Coach House for Lease in Markham's Prestigious Cornell Neighborhood. This modern, self-contained residence features a private entrance, a sun-filled open-concept layout, two spacious bedrooms, and a full bathroom. Residents will enjoy the convenience of on-site laundry and one dedicated surface parking spot. Ideally situated just minutes from the Cornell Community Centre, Markham Stouffville Hospital, scenic walking trails, and local amenities, this home offers an excellent balance of privacy and urban convenience. High-speed internet is included in the rent. (id:61852)
Avion Realty Inc.
304 - 3260 Sheppard Avenue E
Toronto, Ontario
Welcome to Pinnacle East. Beautiful, never lived in Two Bedrooms + Den & Two Baths, 960Sq plus60 sq feet balcony, 9 feet ceilings, expansive windows, Open concept living, ready to move in unit. Live in the centre of everything from golf courses to shopping. Minutes to 401, 404,transit, Fairview mall, North York General, Ikea, multiple transit lines. Surrounded by top-rated schools, beautiful parks golf courses, and close to proposed future transit expansions. Large principal rooms, family friendly unit. Split bedroom design. quartz and ceramic kitchen with stainless steel full size appliances and stacked full size ensuite laundry. This unit is what the city needs to build more. Comes with one parking spot and one locker. This is an assignment sale... Condo fees includes water, heat, bulk Internet and more. (id:61852)
Housesigma Inc.
422 - 4055 Parkside Village Drive
Mississauga, Ontario
Bright Corner Suite, 2Bed+Den, Two 4Pcs Washrooms, Huge Balcony Around Corner. Over 900 Inside Living Space. Super Bright With Down To Floor Windows. Laminate Floor Throughout. Primary Bedroom With Ensuite & Huge Closet, Beautiful Kitchen With Granite Countertop, Backsplash And S/S Appliances. Top Of The Line Amenities Including Huge Gym. Walk To Celebration Square, Sq One Mall, Sheridan College, Central Library, Go Bus Terminal & Mississauga Transit. (id:61852)
Real One Realty Inc.
30 Mitchell Avenue
Brampton, Ontario
For Those Looking For Incredible Value Within A Truly Unique Pocket, This Gorgeous Detached Property Is The Perfect Starter Home To Grow Your Family Roots! Comfortably Nestled Within A Charming And Quiet Street, While Surrounded By Parks & Mature Trees, 30 Mitchell Ave Is Where Your Dream First Home Becomes A Reality! Step Inside And Experience A Stunning Open Concept Main Living Space, Fully Wrapped In Ample Natural Light & Layered Perfectly W/ Rich Hardwood Floors Throughout! Enjoy A Super Spacious Kitchen Loaded With Extensive Storage & Stainless Steel Appliances, Large Dining Area Perfect For Hosting, 3 Great Sized Bedrooms Upstairs All With Large Closets & Windows, Upgraded 5 Pc Bathroom & Bonus Fully Finished Basement! This Stunning Home In Sought After Heart Lake West Also Boasts Impressive Yard Space - Great Sized Backyard Retreat + Tons Of Parking On The Large Driveway! Don't Miss This Amazing Home! (id:61852)
Royal LePage Premium One Realty
