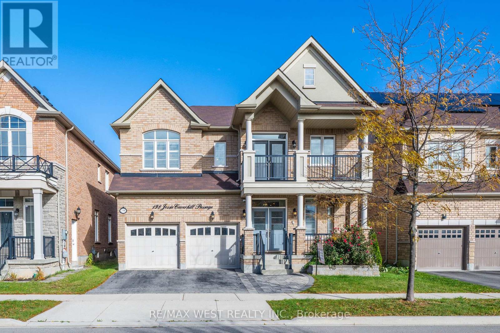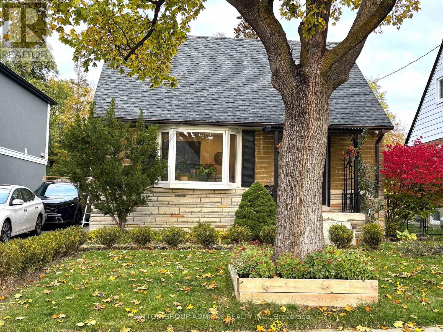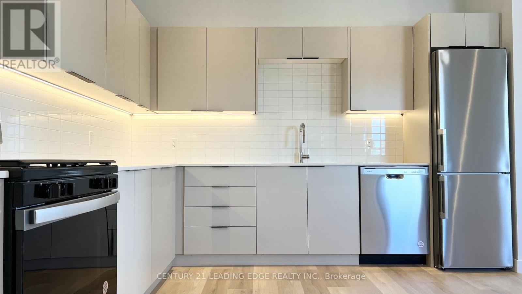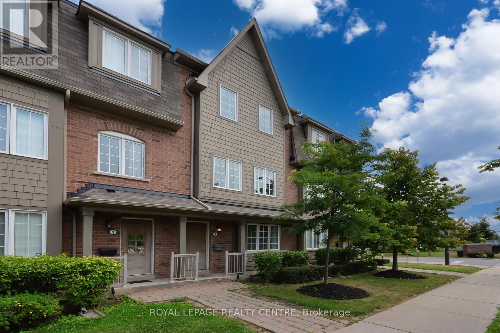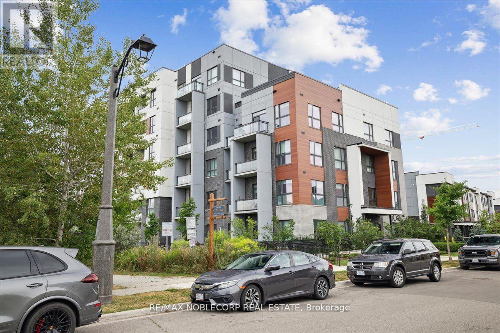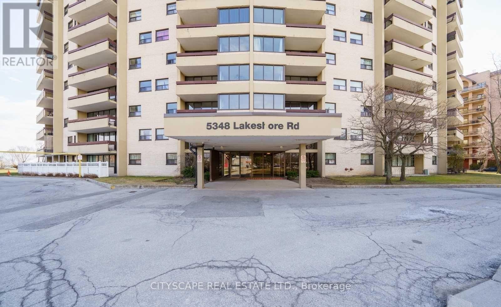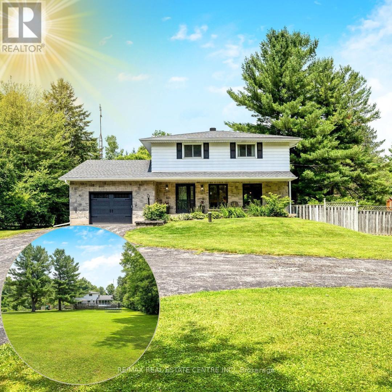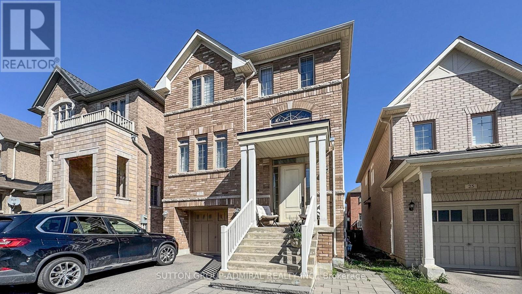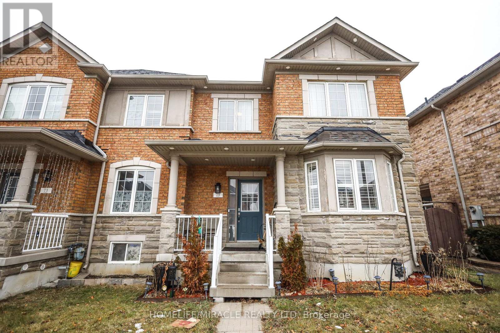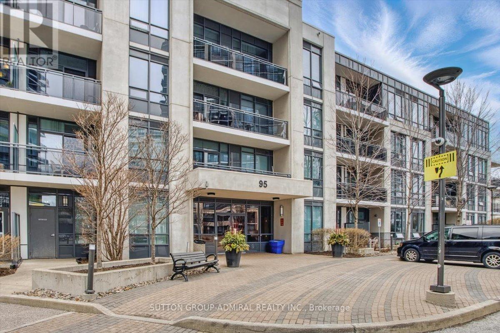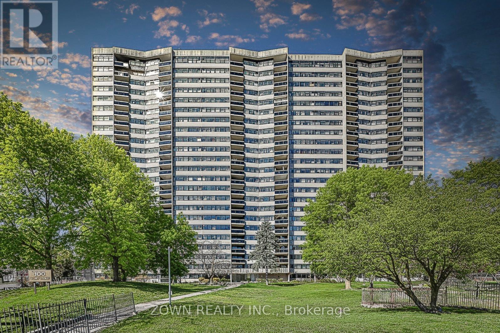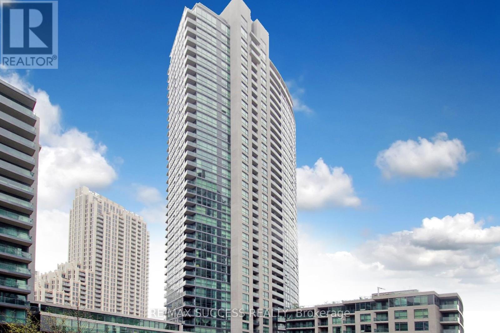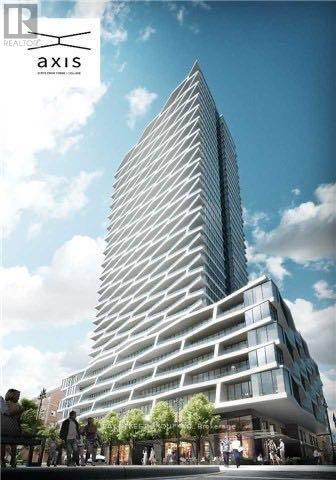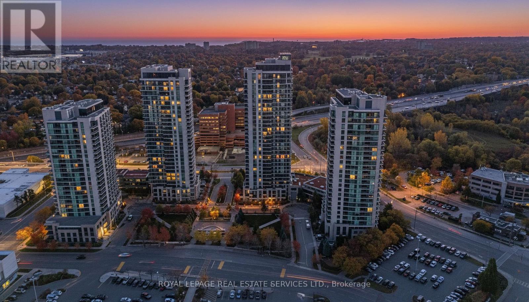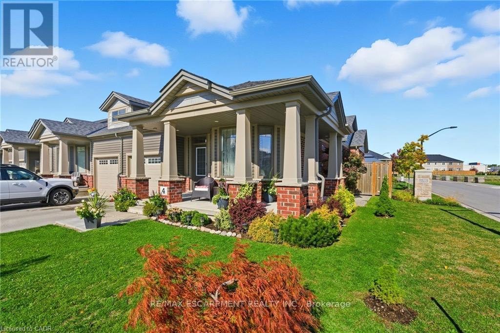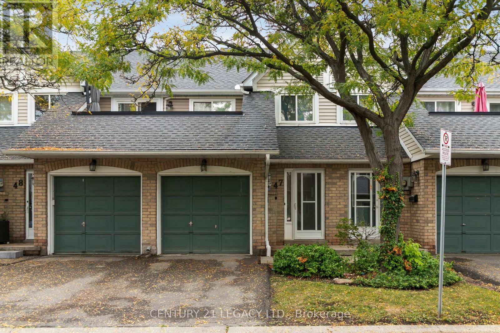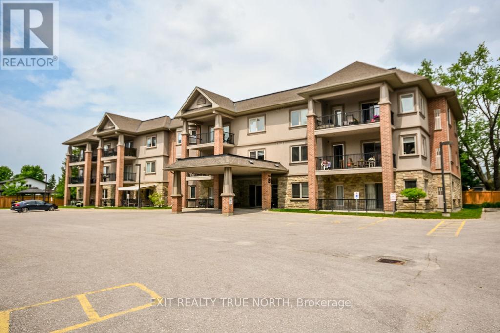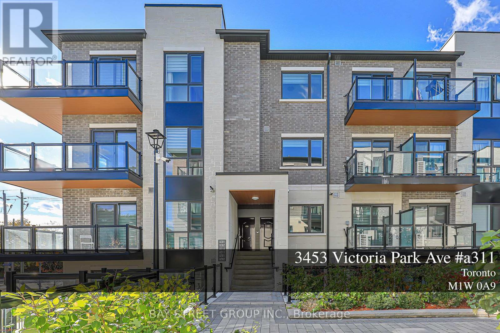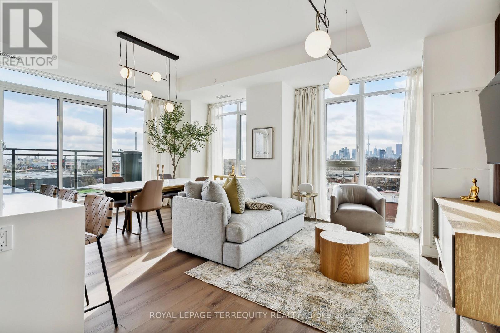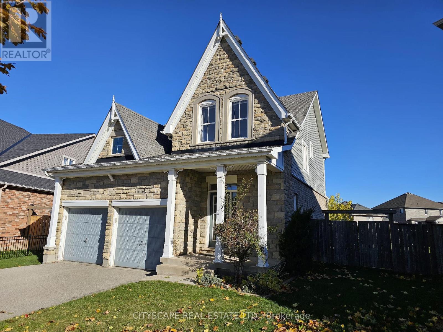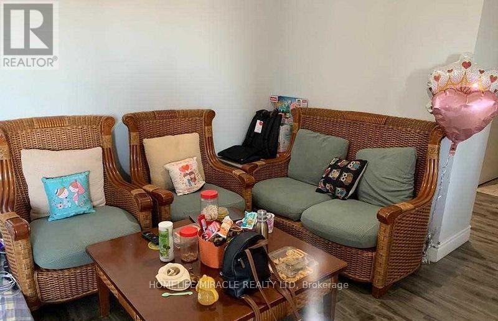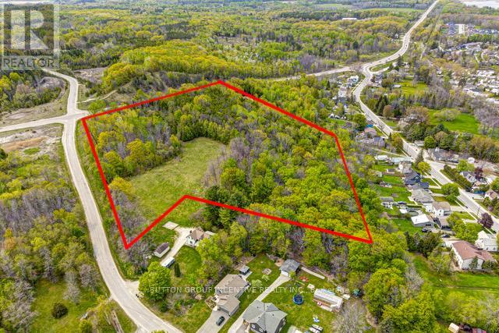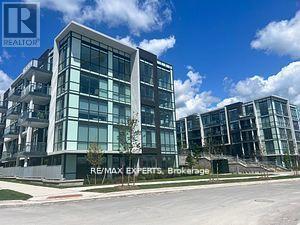198 Jessie Caverhill Pass
Oakville, Ontario
Premium 45' Lot | 4 Bedrooms | 4 Full Bathrooms | Finished Basement | 9 Ceilings on Main & Second Floor | Glenorchy, Oakville Welcome to this executive residence nestled in the prestigious neighborhood this home boasts 3,357 sq. ft. above grade and an additional1,411 sq. ft. of finished basement offering exceptional space and versatility for growing families. The main floor showcases 9-foot smooth ceilings, rich hardwood flooring, pot lights, and a classic wood staircase, seamlessly connecting the elegant dining area to a sun-filled living room with large windows. The gourmet kitchen is a chefs dream, featuring upgraded cabinetry, quartz countertops, a stylish backsplash, stainless steel appliances, and a center island with direct access to a private deck, perfect for outdoor gatherings. The second floor continues the luxury with hardwood flooring throughout, 9-foot ceilings, a convenient upper-level laundry room, and four generously sized bedrooms ,including a guest suite with a private 4-piece ensuite and Juliet balcony. The primary retreat offers a Two walk-in closet and a spa-inspired5-piece ensuite with double vanities, a freestanding soaker tub, and a frameless glass shower. The finished basement adds further value with a spacious recreation area, additional bedroom, and a modern 3-piece bath perfect for a home office, gym, or in-law suite. Additional highlights include California shutters throughout, a new security system, and a functional mudroom with direct garage access. This elegant, move-in-ready home perfectly blends comfort , design , and location in one of Oakville's most desirable communities. (id:61852)
RE/MAX West Realty Inc.
37 Coppermill Drive
Toronto, Ontario
Beautiful Furnished 45X115Ft Fully Detached Home Situated In A Mature Neighbourhood. This Sun-filled, Move In Ready Home Features Two Bedrooms, Plus One Large Recreational Room With A B/I Murphy Bed Located In Lower Level, Two Full Bathrooms. Silhouette Window Shadings, Overhead Ceiling Fans In Bedrooms. Ceramic Backsplash In The Kitchen With Eat-In Area. Walk Out To A Private Sundeck Perfect For Entertaining Or Relaxing. Landscaped Front And Fenced-In Backyard Offer Incredible Outdoor Living, Highlighted By A Large Deck And Plenty Of Space To Enjoy The Outdoors In Privacy. Dining Room Was Originally A Bedroom (id:61852)
Sutton Group-Admiral Realty Inc.
3 - 182 Cameron Avenue
Toronto, Ontario
Welcome to 182 Cameron Ave! Custom-Built 4Plex Home in Mid Town. Enjoy A Sun Filled Contemporary Open Concept Spacious 1,396 Sq Ft Living Space. 3 Bedrooms All w/ Built-In Closets. Modern Bath W/Double Vanity, Quartz Counters. Custom Kitchen W/ Quartz Counters, SS Appliances. Ensuite Laundry. Lots Of Closets/Storage! 9 Ft Ceilings, Waterproof Vinyl Heated Flooring Thru-Out, AC Unit In Every Room. Walk-Out To Balcony/Stairs. 3 Min Walk To New Keele LRT Station, Eglinton & Keele TTC Bus Routes. Walk To Shops, Parks, Schools & More! (id:61852)
Century 21 Leading Edge Realty Inc.
4 - 3190 Boxford Crescent
Mississauga, Ontario
Discover This Beautifully Maintained Townhouse, Expertly Crafted By Daniels Homes In The Heart Of Churchill Meadows. Steps From Top-Rated Schools. This Modern Gem Boasts Bright Exposures, Spacious Interiors, And A Sleek Design That Shines Throughout. 1943 Sq Ft, 9 Ft Ceilings On 2nd Floor. 3 Bedrooms Plus Large Den With 2 Pc Bath (Can Be The 4th Bedroom). The Den Has Its Own Entrance From The Front Porch, Offering Endless Possibilities For Different Uses. The Kitchen With Granite Counters, Ss Appliance & Walk Out To Huge Deck. Direct Garage Entrance, Main Floor Laundry. Easy Access To Major Highways, Public Transit, Supermarkets, Restaurants, Parks. Minutes From Erin Mills Town Centre & Other Amenities. 15 Hours Street Parking Close By. Don't Miss Out This Exceptional Townhouse Which Offers The Perfect Blend Of Comfort, Style, And Convenience. Schedule A Showing Today And Make This Incredible Property Yours! *Some Photos Are Virtually Staged* (id:61852)
Royal LePage Realty Centre
516 - 50 Kaitting Trail
Oakville, Ontario
Welcome to 5 North by Mattamy Homes in the family community of Oakville. This new sun-filled condo with upgrades is available for lease. Upgrades include Quartz kitchen countertops, switch, 4 Piece Upgraded Bathroom! Steps to parks, schools, and public transit. Minutes from Welcome to 5 North by Mattamy Homes in the family community of Oakville. This new sun backsplash and large sink. Pendant lighting above breakfast bar, pot lights with a dimmer. (id:61852)
RE/MAX Noblecorp Real Estate
510 - 5348 Lakeshore Road
Burlington, Ontario
Welcome to this beautifully renovated 3-bedroom, 2-bathroom apartment offering 1323 sq ft of spacious living plus a private balcony perfect for relaxing or entertaining. Situated right on the shores of Lake Ontario, this home combines modern finishes with an unbeatable location. While the balcony does not offer direct lake views, the building provides exclusive access to outdoor space right on the lake, ideal for enjoying peaceful walks, picnics, or simply taking in the scenery. Property Highlights: 3 generous bedrooms & 2 renovated bathrooms Brand New Appliances Large private balcony Laundry conveniently located on every floor Heat and water included in rent Parking available for rent Easy access to highways, public transit, & local amenities Steps to grocery stores, parks, trails, and waterfront paths Located in one of Burlington's most desirable lakefront communities, this apartment is ideal for families, professionals, or downsizers seeking space, comfort, and a prime location. Don't miss this opportunity to enjoy modern apartment living with lakeside access (id:61852)
Cityscape Real Estate Ltd.
3083 Limestone Road
Milton, Ontario
You will fall in love with this SERENE PARK-LIKE SETTING and wonderfully RENOVATED 4-BEDROOM FOREVER HOME, nestled on a PRIVATE ONE ACRE LOT backing onto woodland in sought-after Campbellville. It has been beautifully updated w/$350K in recent PROFESSIONAL RENOS. Enjoy your drive home along tree-lined Limestone Rd and take in the beautiful curb appeal w/stately new stone facade (2024), new garage door (2023), new soffits, eaves and gutters (2024). Enter the OPEN CONCEPT main level to the large living/dining room, w/WO to deck, gorgeous WHITE EI KITCHEN w/quartz counters, SS appliances (2022), massive island w/ breakfast bar, undercabinet lighting ... you will never want to leave this space! There is a main level powder room, family room w/ WO to the 3-season SUNROOM and laundry w/garage access. The upper level has a beautifully reno'd 4-pc bathroom and FOUR LARGE BEDROOMS, one being the primary w/ lovely 3-pc ensuite. The lower level has large above-grade windows, massive rec room, gym/office, cold cellar and 100 amp breaker. Addt'l Features: Parking for 20+ in driveway, a 1.5 car garage w/more parking in workshop, spray foam insulation (2022), epoxy floor in garage, updated light fixtures, FULL-HOME GENERAC GENERATOR. Unlike many rural properties, this home is heated w/NATURAL GAS and has HI-SPEED INTERNET. The property is beautiful ... WIDE OPEN SPACE for the kids, tall mature trees for privacy and a putting green! 2nd driveway to the insulated workshop w/electricity at back of the property. Ideally located SOUTH of the 401 close to Milton, Burlington & Guelph and minutes to Campbellville's quaint downtown - restaurants, post office, pharmacy, grocery, LCBO, spa, coffee, parks. Easy hwy access, conservation areas/skiing, golf, 25 min drive to Pearson Airport and in the highly desirable Brookville PS catchment. This type of property is highly sought-after but rarely offered for sale. (id:61852)
RE/MAX Real Estate Centre Inc.
27 Givon Street
Vaughan, Ontario
Welcome to this stunning, move-in ready home in the heart of Thornhill Woods - one of Vaughan's most sought-after communities! This exceptional 4+1 bedroom, 4-bathroom detached home perfectly combines style, comfort, and income potential in a prime location. Featuring 9-foot ceilings and a bright, open-concept layout, the main floor offers spacious living and dining areas, a sun-filled family room, and a modern kitchen with an oversized center island and generous breakfast area - ideal for family gatherings and entertaining. Upstairs, you'll find a convenient second-floor laundry room and an expansive primary suite complete with a walk-in closet and a luxurious 5-piece ensuite. Three additional well-sized bedrooms provide plenty of space for family and guests alike. The professionally finished walk-out basement, filled with natural light from large windows, offers incredible versatility - perfect as an in-law suite or potential rental unit. Unbeatable location! Walking distance to top-rated schools, parks, and scenic trails, and just minutes from Highways 407 & 7, shopping, community centers, and more. Location that is celebrated for its excellent schools, beautiful green spaces, family-friendly atmosphere, and unmatched convenience. (id:61852)
Sutton Group-Admiral Realty Inc.
73 Andriana Crescent
Markham, Ontario
Welcome to this absolutely stunning, fully furnished, and move-in-ready residence, located in one of Markham's most prestigious and top-rated school districts. Perfect for discerning families and downsizers, this home seamlessly blends style, comfort, and unmatched convenience.Step inside to discover tasteful decor and thoughtful, high-end upgrades throughout, including newer flooring and spacious principal rooms designed for comfortable living and entertaining. The modern, renovated kitchen is a chef's delight, boasting stainless steel appliances and overlooking a private, maintenance-free outdoor oasis. Enjoy summer evenings under the pergola with the included BBQ, making entertaining a breeze!Enjoy feature like fully furnished with quality, designer pieces, renovated kitchen with SS appliances, two-car garage plus driveway parking, located in a top-tier school district, shorter-term rental options will be considered.This exceptional home shows like a model and is available for immediate occupancy. Don't miss this opportunity for stress-free, luxurious living-schedule your private showing today! (id:61852)
Homelife/miracle Realty Ltd
204 - 95 North Park Road
Vaughan, Ontario
The Fountains Condos! Bright and Airy South Facing 2 Bed Corner Unit!!! This 800+ sqft unit has Hardwood throughout, Brand New Custom Zebra Blinds, and Open Concept Living/Dining with W/O to Wrap About the Balcony. Large Master Bedroom with 3 Pc Ensuite, W/I Closet with Custom Built-Ins and Sunny 2nd Bed, Full 4 Pc Main Bath, Oversized Locker, and 1 Parking! Steps To Promenade Mall, Shops, Restaurants, Schools, Transit and 407. YOUR BUYER WON'T BE DISAPPOINTED!!! (id:61852)
Sutton Group-Admiral Realty Inc.
602 - 100 Echo Point
Toronto, Ontario
Amazing location. This is a spacious 3-bedroom, 2-bathroom unit just a walk to 24-hour TTC service, shopping, Bridlewood Mall, the library, schools, and parks. Quick access to Highway 401 and 404. The building offers 24-hour security, an outdoor pool, a tennis court, a gym, and a party room. Water, hot water, and heat are included. (id:61852)
Zown Realty Inc.
3211 - 215 Fort York Boulevard
Toronto, Ontario
Upscale luxury downtown condo featuring 9-foot ceilings, a custom kitchen, and stunning unobstructed views of the Toronto skyline, CN Tower & Lake Ontario from the entire suite. This Airbnb-permitted building offers residents exclusive access to Club Odyssey, an impressive amenity hub with a fully equipped gym, sauna, yoga studio, residents' lounge, indoor pool, and jacuzzi. Enjoy the 8th-floor rooftop garden terrace, perfect for entertaining or relaxing with city views.Located in the heart of Fort York, steps from Harbourfront and Liberty Village. Walking distance to TTC streetcars, Loblaws, Shoppers Drug Mart, LCBO, Starbucks, Tim Hortons, and a variety of local cafes, parks, and schools. Minutes to Coronation Park, the Martin Goodman Trail, Billy Bishop Airport, BMO Field, CNE, and STACKT Market.Walk to CN Tower, Rogers Centre, Ripley's Aquarium, Scotiabank Arena, and Union Station - all just minutes away. Quick access to the Gardiner Expressway and Lakeshore Boulevard for seamless commuting. With an exceptional Transit Score of 98 and Walk Score of 92, this location is a commuter's dream.Safe and secure building with high-end security and a vibrant social committee fostering a strong sense of community. Whether you're buying, renting, or investing, Neptune Condos offer the perfect blend of luxury, convenience, and long-term value in Toronto's prime waterfront district. (id:61852)
RE/MAX Success Realty
3518 85 Wood Street S
Toronto, Ontario
One Bedroom+ Den Unit At Axis Condos Developed By Centre Court. Large Size Den w/Door Can Be Used As A Second Bedroom/Office. Modern Kitchen Design w/B/I Appliances. Large Balcony + Floor to Ceiling Windows With Beautiful Clear City View & Lots Of Sunlight. Steps To Subway Station, Ttc, Loblaws, Shops & Lots Of Restaurants. Walking Distance To U Of T & TMU. (id:61852)
Bay Street Group Inc.
1103 - 225 Sherway Gardens Road
Toronto, Ontario
Welcome to this bright and stylish one-bedroom condo offering a modern urban lifestyle with sweeping viewsdirectly overlooking Sherway Gardens Mall. This beautifully designed 526 sq ft suite plus a 65 sq ft balconyfeatures an open-concept layout, floor-to-ceiling windows, and a functional living space perfect for both comfortand entertaining. The contemporary kitchen is equipped with full-size stainless steel appliances and ample cabinetry,while the bedroom provides generous closet space and natural light throughout the day. Enjoy resort-style livingwith over 17,000 sq ft of premium amenities, including a fully equipped fitness centre, yoga studio, indoor pool andsauna, theatre room, library, golf simulator, billiards, table tennis, and elegant party and meeting rooms. Ideallylocated across from CF Sherway Gardens with its upscale shopping, dining, and entertainment, this residence offersquick access to major highways (QEW/427), public transit, and downtown Toronto. Includes one undergroundparking space. Perfect for professionals, first-time buyers, or investors seeking convenience and luxury in one ofEtobicoke's most desirable communities. (id:61852)
Royal LePage Real Estate Services Ltd.
4 Ellis Avenue
St. Catharines, Ontario
This freehold (no condo fees) bungalow townhome is located in the peaceful and exclusive community of Merritton Commons. This end-unit offers additional space, privacy, and natural light due to its position and extra-wide lot. Joined only at the garage, there is access to the backyard from the garage, sliding doors in the living room, and a side gate. The wrap-around front porch leads into an open-concept layout with 9-foot ceilings, a gas fireplace, and oversized windows. The living and dining areas are wider than standard interior units, providing ample space for both entertaining and daily living. The kitchen features granite countertops, generous storage, and an eat-in breakfast bar. The main floor includes two bedrooms and two bathrooms, with an additional bedroom, den, family room, and bathroom located in the finished lower level. The lower level also includes an unfinished workshop/utility area and a large cold cellar beneath the wrap-around porch for storage. The property is professionally landscaped and well-maintained, reflecting pride of ownership throughout. (id:61852)
RE/MAX Escarpment Realty Inc.
47 - 2530 Northampton Boulevard
Burlington, Ontario
Welcome to Paddington Gardens in Burlington's Headon Forest! These stacked condos are larger and more spacious than todays modern builds and come with the added bonus of an attached garage a rare find! It features 2 bedrooms, 1 generous full bath, huge walk in closet, hardwood floors throughout, upgraded kitchen, electric fire place and ensuite laundry. With low monthly maintenance fees, this property is ideally located close to all amenities, public transit, and top-rated schools offering both comfort and convenience in the heart of Burlington's Headon Forest community. (id:61852)
Century 21 Legacy Ltd.
107 - 19b Yonge Street N
Springwater, Ontario
This bright and stylish one-bedroom unit combines comfort and convenience in the heart of Elmvale. Located in the well-maintained Maplecrest building, this thoughtfully designed, main floor unit features 9-foot ceilings and an open-concept layout, creating a spacious and airy atmosphere ideal for everyday living. Enjoy the convenience of key fob entry, elevator access, visitor parking, and an owned parking space. Step outside through the sliding glass doors to your own private balconyperfect for relaxing or entertaining. Residents also have access to a party room, adding extra value for gatherings and events. Situated within walking distance to local shops, restaurants, and services, this location offers the perfect blend of small-town charm and accessibility. With just a 10-minute drive to the sandy shores of Wasaga Beach and only 20 minutes to Barrie or Midland, this ideally positioned unit is a smart and stylish choice. (id:61852)
Exit Realty True North
51 Lucas Lane
Ajax, Ontario
Welcome to a stunning two-story detached home in Ajax's highly sought-after South West community! The main level features a large living room perfect for entertaining and family fun, with direct access to the backyard deck. Enjoy the open-concept kitchen with a generous breakfast area. Convenient built-in garage access is also on the main floor. Upstairs, you'll find three spacious bedrooms and a full bathroom. The finished basement offers a large recreation room, adding valuable living space. This prime location is just minutes from Lake Ontario, parks, schools, and all the shopping and amenities Ajax has to offer. Don't miss the chance to own this fantastic home! (id:61852)
Cmi Real Estate Inc.
A311 - 3453 Victoria Park Avenue
Toronto, Ontario
Welcome to your new home in the heart of Scarborough! This Spacious and modern stack townhouse offers 2 bedroom and Den, 2.5 bathrooms, and 1245 square feet of living space. The open- concept design, natural light, and contemporary finishes make it a perfect place to call home. close bus stop, and minutes to highway 404/401, you'll have easy access to shopping , dining, parks, This vibrant neighbourhood has everything you need. One Parking and one Locker Included. (id:61852)
Bay Street Group Inc.
607 - 1285 Queen Street E
Toronto, Ontario
Welcome to an extraordinary top-floor residence in one of Leslieville's most sought-after boutique buildings.Designed for those who value privacy, elevated design, & effortless city living,this penthouse suite delivers a level of refinement rarely offered in the neighbourhood.Flooded w/natural light from floor-to-ceiling windows,the open-concept living space frames sweeping views of the Toronto skyline & Lake Ontario.Sunsets here feel cinematic. Every detail has been carefully curated: bleached wide-plank oak floors,custom lighting,modern minimalist millwork, & striking architectural wall accents create a calm, cohesive aesthetic throughout.The chef-inspired kitchen is both functional & beautiful,featuring an oversized island, sleek integrated appliances,generous pantry storage, & plenty of space to entertain.All three bedrooms are impressively sized w/large closets, offering comfort & flexibility for families & guests,.The third bedroom,enclosed w/elegant glass doors, currently serves as a stylish office & can easily be converted as your lifestyle evolves.Step outside to the showpiece of the home: an expansive private terrace overlooking the city & lake. Outfitted w/a built-in BBQ, premium turf flooring, & room for lounging or dining, this outdoor sanctuary is ideal for slow mornings & golden hour cocktails,Additional standout features incl. a spacious laundry room w/deep sink, quartz counters, & hanging system.This is something rarely seen in condo living.With fewer than 70 residences,this boutique building offers true exclusivity & peace.Residents enjoy access to a private fitness studio,rooftop terrace,& a beautifully designed party lounge.A rare private parking space adds everyday convenience,while direct access to the Queen streetcar,DVP, & Gardiner ensures effortless commuting in every direction.This is more than a place to live.It's an elevated lifestyle in one of Toronto's most vibrant & lovable Opportunities like this are few and far between communities. (id:61852)
Royal LePage Terrequity Realty
6366 Dilalla Crescent
Niagara Falls, Ontario
Welcome to 6366 Dilalla Cres, a beautifully maintained 3-bedroom, 3-bathroom detached home in one of Niagara Falls' most sought-after family neighborhoods. Situated on a quiet crescent in the Fernwood Estates area, this stylish property blends modern comfort with an inviting, open-concept layout - perfect for families, professionals, or anyone seeking a move-in-ready home close to every convenience. Step into a welcoming foyer with a tile floor and closet that opens into a spacious, light-filled kitchen, dining, and living area. The modern kitchen boasts tile flooring, a large dining area with a walk-out to the backyard deck, and a seamless flow into the living room featuring rich hardwood floors and a cozy fireplace - ideal for entertaining or relaxing family evenings. A convenient 2-piece powder room completes the main level. Upstairs, the primary bedroom offers a walk-in closet and a 4-piece ensuite bathroom, providing a private retreat for homeowners. Two additional bedrooms, both with broadloom carpeting, closets, and large windows, make ideal spaces for kids, guests, or a home office. A second 4-piece main bathroom and bright windows complete this well-designed upper floor. The unfinished basement provides a large recreation area (over 25 ft by 19 ft) - a blank canvas ready to be customized as a family room, gym, or media space. Laundry facilities are conveniently located here. Nestled in a peaceful residential community, this home is just minutes from Lundy's Lane shopping, Costco, Niagara Square, and a variety of restaurants and cafés. Families will appreciate nearby schools, playgrounds, and parks, while commuters enjoy quick access to the QEW and Niagara Falls GO Station. The property is also a short drive from Niagara Falls attractions, golf courses, and nature trails. (id:61852)
Cityscape Real Estate Ltd.
1504 - 41 Markbrook Lane
Toronto, Ontario
Don't Miss This Opportunity! Spacious 2 Bed + 2 Full Bath Unit In "The Cascades 2" Condo. Generously Sized Principal Rooms Including 15" X 11" Master W/ Ensuite, Open Concept Living/Dining/Kitchen + In-Unit Storage. Exceptional Amenities Include: Visitor Parking, Indoor Pool, Hot Tub, Sauna, Gym, Billiard Room, Table Tennis, Indoor Squash Court, + Playground. Conveniently Located W/ Easy Access To York University, Humber College, Hwy 400/427/407, + Shops. (id:61852)
Homelife/miracle Realty Ltd
400 Newton Street
Tay, Ontario
Draft site plan has been agreed to by the municipality for the construction of 86 units in 11 buildings as well as a common room/office building. Draft site plan approval is pending. The property is zoned Institutional, I-2, Independent Retirement residence which allows for a wide range of uses including senior citizens residence, and retirement rental units. Attached is also a planners opinion of other alternatives that may be possible on this unique site Over 10+ acres of vacant land located within the Victoria Harbour Settlement Area and 10km east of the Town of Midland. The building envelope is surrounded by mature forest including oak, maple and beech trees. The Tay Trail, scenic Victoria Harbour, public beaches, and Georgian Bay are within easy walking distance if the property. 7 minutes to Waubaushene and 12 minutes to beautiful Port Severn. Easy access to major arteries and amenities! **Please see the attachments with two separate potential concept plans for options and consideration. The only other form of residential development currently not provided is a single mid rise apartment building.** (id:61852)
Sutton Group Incentive Realty Inc.
G37 - 415 Sea Ray Avenue
Innisfil, Ontario
Incredible opportunity to call this unique, garden level, spacious High Point corner unit your home! Fully upgraded 2 bdrm 2 bath corner suite with 10 ft ceilings and lots of natural light!1025 sq ft of modern space with a large patio, sophisticated kitchen, lots of space for entertaining, closet organizers, privacy screens, blinds and much more! 1 underground parking and 1 locker included! Private Outdoor Courtyard Pool, Hot Tub, Doggy Spa Room and more! (id:61852)
RE/MAX Experts
