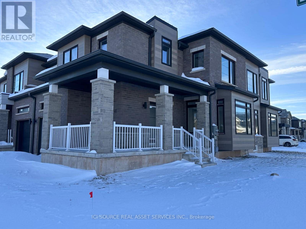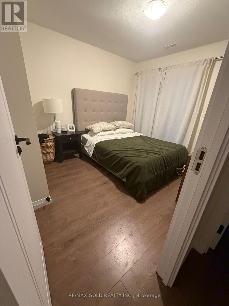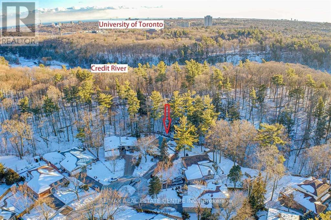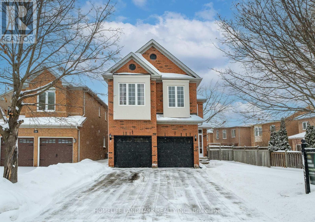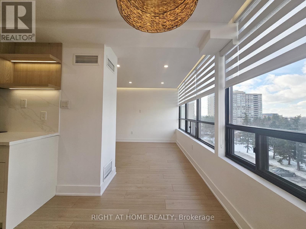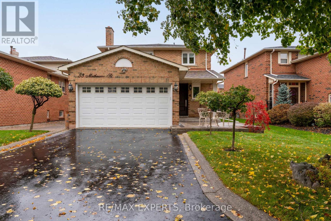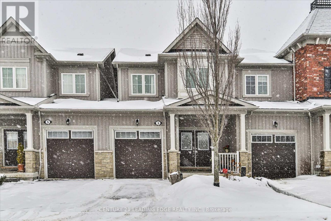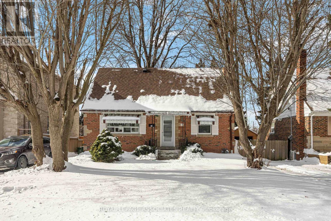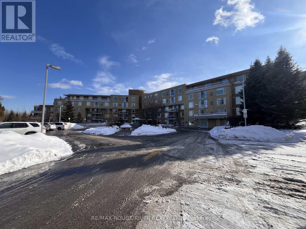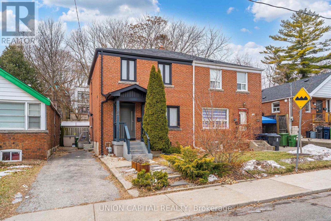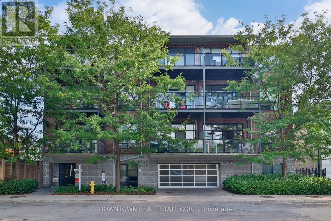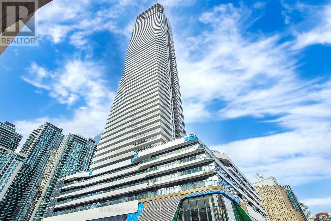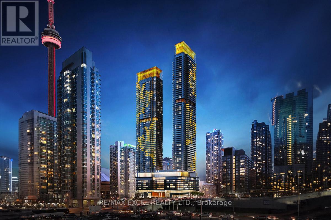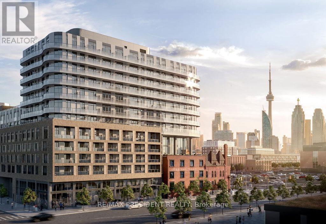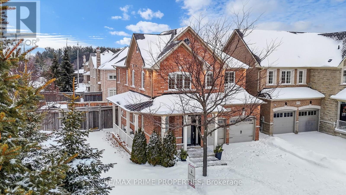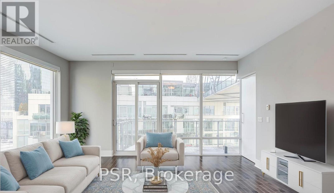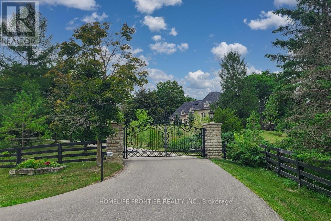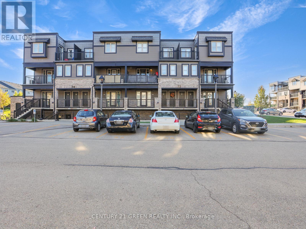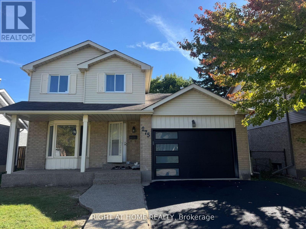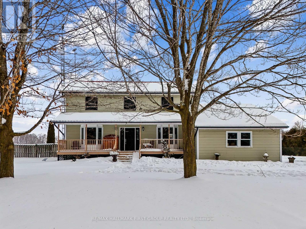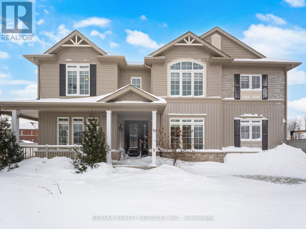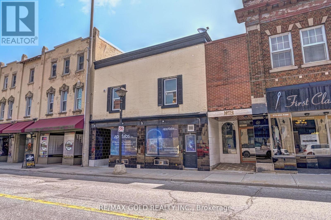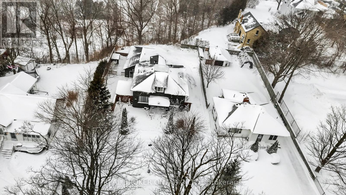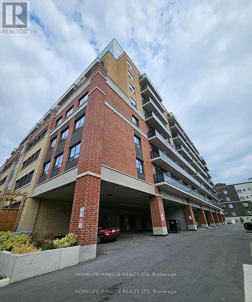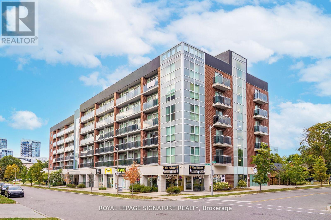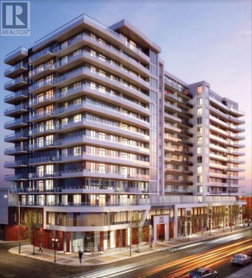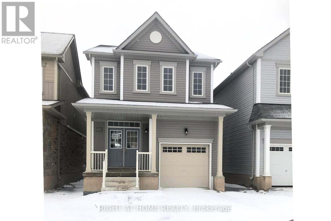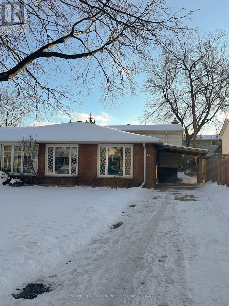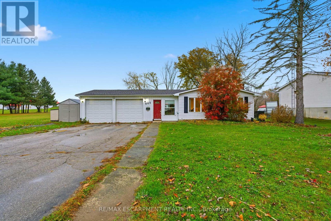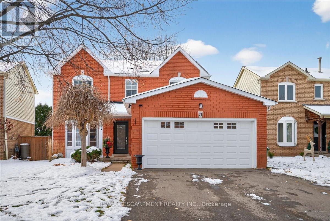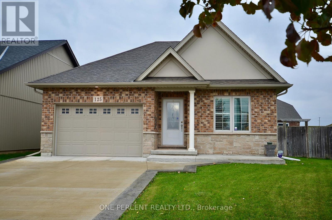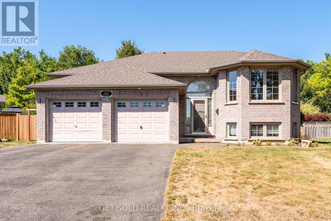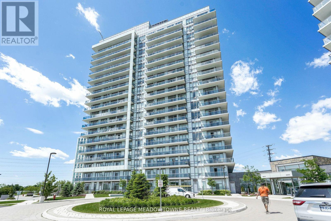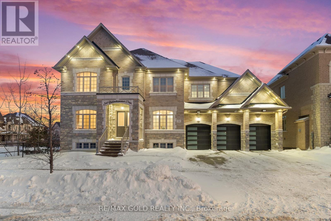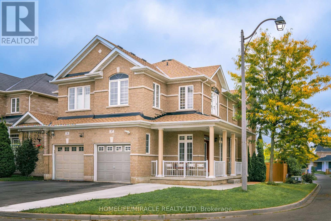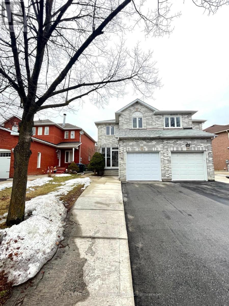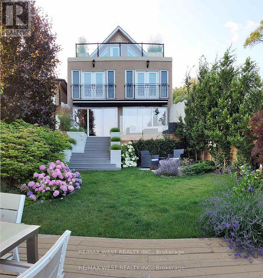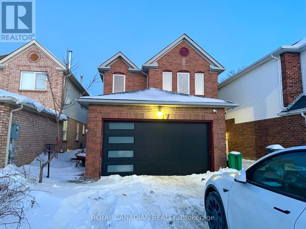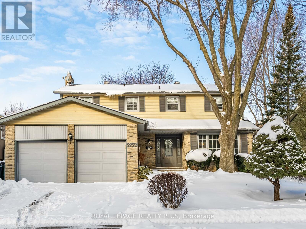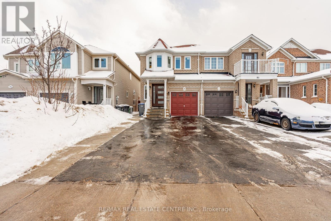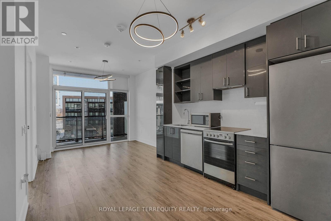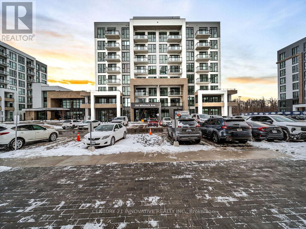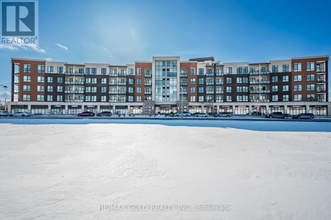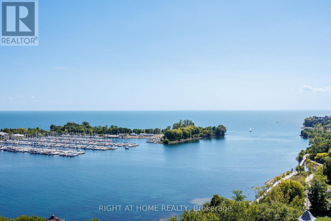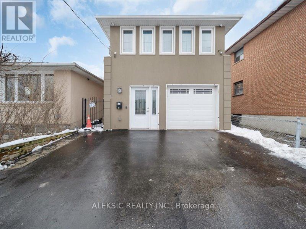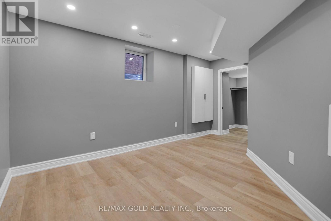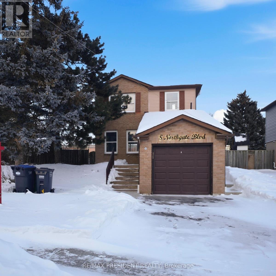41 Bentgrass Drive
Welland, Ontario
Stunning newly built executive end-unit townhome in the sought-after Waterview Estate community of Welland. This bright, sun-filled corner unit offers 4 spacious bedrooms and 2.5 baths with an open-concept main floor, wraparound windows, and a modern kitchen with large island. Walkout to a spacious backyard, perfect for entertaining. The primary bedroom features a walk-in closet and 4-pc ensuite, plus convenient second-floor laundry. Unfinished lower level provides ample storage or future potential. Feels like a detached home with added privacy. Move-in ready and ideally located near parks, schools, shopping, the Welland Canal, and minutes to highway access. *For Additional Property Details Click The Brochure Icon Below* (id:61852)
Ici Source Real Asset Services Inc.
C57 - 370 Fisher Mills Road
Cambridge, Ontario
Welcome to this brand-new, spacious condo townhouse offering stainless steel appliances, large bright windows, and an excellent layout. Ideally located near all major amenities, only 5 minutes to Highway 401 and Downtown Cambridge. (id:61852)
RE/MAX Gold Realty Inc.
Legal Basement Unit - 1390 Conliffe Court
Mississauga, Ontario
Brand New 3 Bedroom + 1 Den with 2 Full Washrooms Legal Basement, Basement comes with Sound Proof Insulation for Effective Noise Control between Upper and Basement LevelCan be Provided Fully Furnished. Big Large Egress Windows, Vinyl & Harwood Flooring, Quartz Kitchen, Pot Lights. Owner Lives Upstairs >> Landlord open to Newcomers, Refugees, Mature Students, Working Professional >> Landlord also open to Long Term, Short Term or Month to Month Lease. >>> Internet Included in the Rent. >> Excellent Location. Close to Erindale Go, Square One Mall, Square One Go, University Of Toronto (Mississauga Campus), Cooksville Go. >> 3 Parking Available. (id:61852)
RE/MAX Real Estate Centre Inc.
26 Monaco Crescent
Richmond Hill, Ontario
Welcome to 26 Monaco Crescent, a beautifully upgraded 4-bedroom, 4-bathroom detached home in the highly sought-after Rouge Woods Community of Richmond Hill. Located on a quiet, low-traffic street, this home features a double car garage and no sidewalk, offering excellent curb appeal and parking. The main floor offers 9' ceilings, a bright open-concept layout, hardwood floors, oak staircase, and pot lights throughout. The modern kitchen features stainless steel appliances, while bathrooms showcase premium fixtures and stylish finishes. A finished lower level provides flexible space for a home office, playroom, or recreation area. Recent upgrades include stucco bay windows (2025), new garage door (2025), refinished deck(2025), Tesla wall charger (2023), and Aerosol duct sealing (2022). Smart home features include Nest locks, thermostat, doorbell, and lighting. All HVAC equipment is owned. Zoned for top-ranked schools including Bayview Secondary School and Richmond Rose Elementary School. Steps to parks, trails, community center, and minutes to Richmond Hill GO Station, Highways 404/407/7, and shopping including Costco, Walmart, and FreshCo. A turnkey home in one of Richmond Hill's most desirable neighbourhoods. (id:61852)
Homelife Landmark Realty Inc.
512 - 7460 Bathurst Street
Vaughan, Ontario
Welcome to this Professionally Designed and Fully Renovated Masterpiece in the Heart of Thornhill! This bright and spacious 2-bedroom, 2-bathroom suite offers an elevated living experience with a beautifully executed open-concept layout. The condo features trending floors throughout, smooth floating ceilings accented with LED rope lighting and pot lights, and custom built-in closets that add both style and functionality. The generous dining area includes a striking designer feature wall ideal for showcasing your best art, while the bright living room is enhanced with a custom built-in TV cabinet, a wall-mount plate surrounded by LED lighting, and an integrated office/den space that seamlessly extends the living area.The stunning Chef's kitchen is designed for both cooking and entertaining, complete with modern cabinetry, stainless steel appliances, quartz countertops, a stylish backsplash, and a separate breakfast area. The fully upgraded primary bedroom offers "His & Hers" closets and a luxurious 4-piece ensuite with a glass shower. The spacious second bedroom includes a custom double closet, and the suite is further enhanced by an ensuite laundry room, LED mirrors, upgraded plumbing fixtures, and custom zebra blinds.Located within walking distance to places of worship, pharmacies, Promenade Mall, the bus terminal, library, parks, schools, and grocery stores, the convenience is unparalleled. Residents enjoy a full range of amenities, including a gated entrance with 24-hour security, an outdoor pool, a fitness room, tennis and pickleball courts, a racquetball and squash court, a sauna, party, meeting, and recreation rooms, guest suites, and an upcoming concierge service. The lobby and hallways have all been recently remodelled and renovated, adding to the building's fresh and modern appeal. (id:61852)
Right At Home Realty
53 Mathewson Street
Vaughan, Ontario
Welcome to your new home in the highly sought-after Gates of Maple l This immaculate 4-bedroom home radiates warmth and care from the moment you walk in. Step inside to find a bright, functional layout with an inviting living room, a spacious formal dining area perfect for gatherings, and a large eat-in kitchen featuring stainless steel appliances and a seamless walkout to a private, fully fenced backyard - an ideal space for family time or summer entertaining. A main floor laundry/mudroom with a separate side entrance adds everyday convenience. The finished basement includes a full kitchen, a cozy wood-burning fireplace, and plenty of open space that can be used as a recreation area, in-law suite, or entertainment room. Upstairs, you'll find four spacious and sun-filled bedrooms, including a comfortable primary with its own private ensuite for added convenience. Lovingly maintained by the same owners for over 40 years, this home combines warmth, space, and functionality - truly a gem that's move-in ready and waiting for its next family. (id:61852)
RE/MAX Experts
3 Hadleigh Way
Whitby, Ontario
Welcome to this elegant and well-appointed 3+1 bedroom 4 bath 11 year old home, nestled on a private and quiet cul-de-sac bordering a beautiful ravine and walking path. This home features 1496 sf of well designed, efficient and proportional living spaces, equipped with all the modern facilities you need. The main living area is airy and sundrenched with 9' ceilings, open concept, and south facing 8' high picture window and glass patio door with transom window. A chef's dream kitchen with all stainless steel appliances, gas stove, high quality wood cabinetry, full height double door pantry, and large island with breakfast bar, is perfect for family meals or stylish entertaining. The 2nd floor accommodates three comfortably sized bedrooms including a primary bedroom ensuite with long vanity, glass shower, and large walk-in closet. The finished basement features an incredibly functional 681sf, boasting a bedroom (with a safety egress window), 4 pc washroom, living room, office and storage. For outdoor summer BBQs and fun, there is a large private fenced rear yard. This "Olde Winchester" neighbourhood is beautifully located on a ravine with walking trails, conveniently around the corner from the "East Village Common" plaza with excellent services: convenience store, pizza, dental, pet food, nail & spa, e.t.c,. Locally, you're minutes from downtown Brooklin and straight down Thickson Rd to downtown Whitby, also on Durham transit bus route 302. For commuting, there's HWY 407 and Whitby Go Train. Beautiful home, excellent location, convenient amenities, priced right. See feature sheet attached. (id:61852)
Century 21 Leading Edge Realty Inc.
Bsmt - 90 Bellamy Road S
Toronto, Ontario
Spacious 2-Bedroom Suite in Prime Location! Experience comfort in this 2-bed, 1-bath home featuring large windows and a private, separate laundry. Located in the family-friendly Scarborough Village, you are walking distance to the Eglinton Go Station and steps from the TTC 9 Bellamy route. Close to highly-regarded schools (Anson Park PS, St. Leo), local parks, and shopping at Markington Square. Easy access to the Scarborough Bluffs and Lake Ontario. A perfect opportunity for those seeking convenience and quality in a mature neighborhood. (id:61852)
Royal LePage Associates Realty
513 - 452 Scarborough Golf Club Road
Toronto, Ontario
Location unlike any other overlooking 22 acres of Nature and spectacular grounds. Sunfilled south-west facing suite with over 1200 square ft ** Fantastic floor plan with a bedroom on each side of the living room plus a den, 2 full washrooms, and a Juliette balcony OVERLOOKING RAVINE towards Scarborough Golf Club. This lifestyle has it all, including the very popular "Prague" restaurant steps away. This low rise complex boasts a full calendar of events and a sense of community! Building features: gym, rooftop terrace, library, games room, outdoor shuffleboard/BBQ area, Atrium with entertainment/recreation area and beautiful guest suite. Maintenance fee includes: water, parking, locker, Rogers Ignite Internet & TV, HVAC maintenance and common elements. NOTE: This is a 55 yrs + building. (id:61852)
RE/MAX Rouge River Realty Ltd.
54 Glenside Avenue
Toronto, Ontario
Welcome to this beautifully finished 3-bedroom semi-detached home located at 54 Glenside Ave, set in one of Toronto's established and highly sought-after east-end neighbourhoods. Move right in and enjoy a strong sense of community, excellent walkability, and easy access to everyday amenities, transit, parks, and schools. With an outstanding Walk Score of 93, this truly is a walker's paradise, offering a vibrant mix of local shops, cafés, restaurants, and services, all conveniently connected to downtown, steps to the 506 streetcar line, bus routes, and nearby subway access. Enjoy being just moments from Greenwood Park, featuring a swimming pool, outdoor skating rink, playgrounds, and picnic areas, as well as popular local destinations such as the Leslieville and East York Farmers' Markets. Families will appreciate the proximity to highly regarded schools, including Riverdale Collegiate Institute, Roden Public School, and École secondaire Michelle-O'Bonsawin. Whether you're looking for outdoor recreation, excellent educational options, or a dynamic, walkable urban lifestyle, this neighbourhood delivers an exceptional quality of life. (id:61852)
Union Capital Realty
404 - 53 Colgate Avenue
Toronto, Ontario
Designer top floor loft in sought after boutique building. This stunning, sundrenched 2 bed, 2 bath home blends loft living with modern elegance. Soaring 10-ftceilings, oversized windows, and wide-open sunny south and west views create a dramatic sense of space and light. Quiet southern exposure away from the bustle of the front door. The open-concept layout is anchored by a sleek, custom built chefs kitchen featuring a Cesar stone waterfall counter and matching backsplash, illuminated feature cabinet's, high end stainless steel appliances and unparalleled cabinet space. There's even a walk-in pantry/laundry room! Built in custom closets throughout are designed for maximum storage and comfortable living. Tucked inside an exclusive 15 unit building, this unit offers rare privacy and a distinctly upscale vibe with only one neighbor. Skip the stairs without a long wait for the elevator. Enjoy dramatic skies as the sun sets and catch a glimpse of long weekend fireworks from the 108 sq foot south facing patio. Every detail is curated from the airy layout to the modern fixtures making it the perfect backdrop for comfortable urban living. Set in one of the city's most dynamic and creative neighborhood's, you'll be steps from parks, top cafes, shops, services and restaurants. Its a minute walk from the Queen streetcar, and provides quick access to downtown, the Lakeshore and DVP, making commuting a breeze. And its close to the future Ontario Line Leslieville / Riverside station. Home to professionals, families and pets, its part of a warm and welcoming community. Don't miss out on this rarely available opportunity to get into this exclusive building. Secure, covered, garage access surface parking and locker included Newly refinished hardwood throughout (id:61852)
Downtown Real Estate Corp.
2407 - 28 Freeland Street
Toronto, Ontario
Prestige Tower by Pinnacle, situated in the vibrant heart of downtown with breathtaking city and partial lake views. Featuring 9-foot smooth ceilings, high-end appliances, + an array of building amenities including an outdoor walking track, dog run, pet wash, and multiuse amenity room. Just steps away from Union Station, Scotiabank Arena, CN Tower, Rogers Centre, PATH, Harbourfront, premier restaurants, and the Financial District. Mins. away from major highways and public transits at doorsteps. Future direct access to PATH ensures ultimate convenience. Next to One Yonge Community Recreation Centre, which includes a double-gymnasium, a six-lane, 25-meter pool and more! (id:61852)
Century 21 Leading Edge Realty Inc.
1708 - 1 Concord Cityplace Way
Toronto, Ontario
Brand New Concord Canada House 1-Bedroom Suite With South Lake Views. Thoughtfully Designed Layout Featuring Floor-To-Ceiling Windows, Open-Concept Living & Dining Area, And A Modern Kitchen With Integrated Miele Appliances, Quartz Countertops, And Contemporary Cabinetry. Spacious Bedroom With Large Closet And Stunning Water Views. Fully Finished Oversized Balcony With Finished Flooring, Built-In Ceiling Heater, And Operable Balcony Doors Creating A Seamless Connection Between Indoor And Outdoor Living. Premium Finishes Throughout. World-Class Amenities Include 24-Hour Concierge, State-Of-The-Art Fitness Centre, Party Room, Guest Suites, indoor swimming pool, ice-skating rink, touchless car wash, including the breathtaking 82nd-floor Sky Lounge and Sky Gym, and more. (Some amenities will become available at a later date.) Steps To The Waterfront, Sugar Beach, Loblaws, LCBO, Transit, And Minutes To Financial District And Union Station. Luxury Waterfront Living At Its Finest. (id:61852)
RE/MAX Excel Realty Ltd.
901 - 425 Front Street E
Toronto, Ontario
Welcome to 425 Front St. E - This 1 bed 1 bath condo with media is located in the heart of Canary District. This unit offers a large balcony with city view, 9 Ft Smooth Ceiling, high-end kitchen cabinetry with integrated LED lighting, Bult-In Appliances, Quartz Counter and en-suite laundry. Enjoy top of the line amenities such as movie room with billiards and karaoke, fitness and meditation rooms, outdoor dining, lounge and more. Minutes walk to George Brown College, Distillery District, St. Lawrence Market, YMCA and downtown core. Large sized windows, allowing ample natural light into the unit. The condo features high-end finishes with stainless steel appliances including ensuite washer and dryer. (id:61852)
RE/MAX President Realty
1075 Warby Trail
Newmarket, Ontario
Welcome to this impeccably upgraded, four-bedroom, four-bathroom beauty in Newmarket's sought-after Copper Hills community. Set on an extra-wide corner lot, this home is flooded with natural light from the south, west and north, and absolutely glows at night thanks to elegant exterior pot lights. This home makes a statement even before you enter the luxe designer front door, with impressive interlock hardscaping and wrap-around porch. Inside, every detail has been elevated - crown moulding, wainscoting, rich hardwood floors, pot lights, and designer fixtures throughout. The show-stopping kitchen is a true entertainer's dream, featuring a massive quartz island with built-in wine rack, a farmhouse sink, Wolf cooktop, wall ovens, and lighting inside and under the crisp white cabinets. Bonus: direct access to the double garage - because groceries should never suffer. The open-concept great room is warm and inviting with a cozy gas fireplace, and the dining area adds just the right touch of sophistication. Upstairs, retreat to a luxurious primary suite complete with his & hers closets and a spa-inspired five-piece ensuite boasting a freestanding soaker tub, double quartz vanity, and glass corner shower. Bedroom two is used as an office, and enjoys its own private two-piece ensuite - perfect for guests or teens. Bedroom three is spacious with access to a 4-piece semi-ensuite bathroom with rain-head shower, while the fourth bedroom offers serene backyard views and a generous double closet. Step outside to a walk-out deck with pergola, gas BBQ hookup, and garden shed - your summer hosting headquarters. All this in a prime location just south of Mulock Drive near Leslie Street, bus stop transits to Aurora GO train station, everyday amenities like Costco and T&T, Stonehaven Public School, and close to Newmarket High School and the Magna Centre. This is the one that checks all the boxes - and then adds a few you didn't even know you wanted. (id:61852)
RE/MAX Prime Properties
1101 - 29 Queens Quay E
Toronto, Ontario
Welcome To Pier 27, One Of Toronto's Most Luxurious Buildings on The Waterfront. Contemporary & Breathtaking Corner Unit with Lake Views. Truly One Of A Kind! Soaring 10 Foot Ceilings with Floor to Ceiling Windows, a Great Layout with an oversized balcony and terrace, a Spacious Living Room, Fully Upgraded Kitchen with Miele Gas stove, Miele Oven, Subzero Fridge, Miele Microwave, Miele dishwasher, Subzero Fridge, Heated Flooring in the Primary Ensuite Bathroom, upgraded mirrors in both bathrooms. resort-style amenities including an indoor and outdoor pool, Sauna, Steam Room, Party room, theatre room, guest suites, car wash, Visitor parking with EV charging stations and direct access to the Toronto's waterfront. Steps To The Lake, Union Station, Sporting Events, Restaurants, Financial District And More! Schedule an Appointment to come and see this Home Asap! Live the Waterfront Lifestyle! (id:61852)
Psr
7645 16th Side Road
King, Ontario
Welcome To Exquisite & Private, Gated Custom Built beautiful Estate Property, Set On The Majestic Rolling Hills 12+Acres of Farm Land In Holly Park, King City, CONVENIENT LOCATION- 30 MIN TO AIRPORT, 50 MIN TO DOWNTOWN. Pride Of Ownership And Meticulous Attention To Detail Are Evident Throughout. Custom Designed Open Concept Layout & Luxurious Finishes Through This Amazing Bungalow W/Over 8400+ Sq Ft Of luxury Living Space (Main Floor + Fin. Basement) Featuring Exceptional Craftmanship And Upgrades For The Most Sophisticate Buyer. High Quality Build Feat. Nature At Your Door Step, Backyard W/Ingr. Salt Water Pool, Private Oasis, Hot Tub, Entertainers Dream, Peace, Privacy, Pride Of Ownership And Greatness!!! Constructed With The Highest Quality Materials, The Electric Stylish Video-Monitored Gates Open The Drive Along Through Mature Tree Lined Driveway, Grand Foyer & Great Room W/Coffered 18Ft Ceiling, master BR 15ft , the rest 11ft.Pot Lights Through Out, Crown Molding, Games Rm, Exercise Rm With Sauna, Theater, Billiards Rm, Bar & Wine Cellar, Nanny's Suite, Oversize 3.5 car + lift in car garage, Fiberoptic Internet Connection, State of the art 2 GEOTHERMAL SYSTEMS WITH 4 TONS 2-STAGE VERTICAL TRANQUILITY GEOTHERMAL HEAT PUMPS very economical system for your heating and cooling. The only utilities you have to pay for this house is Hydro. Taxes Are A Reflection Of Being Under The Managed Forest Rebate Program, New Proposed Hwy Will Be 5 min To This Property ! **EXTRAS** Refer To Feature List For Extensive List Of Upgrades And Extras And Information On Additional Rooms . There Are Just Too Many High End Features To Mention! Please Enjoy The Video Tour To See Everything This Home Has To Offer! (id:61852)
Homelife Frontier Realty Inc.
23g - 1989 Ottawa Street S
Kitchener, Ontario
Welcome to this gorgeous stacked townhouse condo offering the perfect blend of comfort, convenience, and modern design! This beautifully maintained 2-bedroom, 1-bathroom unit features an open-concept layout with carpet-free living, neutral tones, and a bright, inviting atmosphere. The modern kitchen is a showstopper-complete with stainless steel appliances, stylish cabinetry, a large island with breakfast bar, ample storage, and sleek finishes. The spacious living and dining area make entertaining a breeze, while the private covered front patio offers a peaceful outdoor retreat. Both bedrooms are generous in size, including a large primary with great closet space. Enjoy the convenience of in-suite laundry, a large walk-in front storage closet, and an additional utility room for even more storage options. Recent updates include fresh paint throughout and upgraded lighting. Perfectly located in highly sought-after Laurentian West, this home is just minutes from The Boardwalk, Sunrise Shopping Centre with superstores like Walmart, Canadian Tire, Home Depot and more, as well as schools, parks, trails, playgrounds, and quick access to Hwy 7/8/401. The well-kept complex features visitor parking and a private playground, making it ideal for first-time buyers, downsizers, or investors seeking a move-in-ready home in a fantastic location. With parking right in front of your unit, a quiet community setting, and close proximity to everything you need, this stylish condo truly checks all the boxes. Move right in and start enjoying modern living at its best-this is the one you've been waiting for! (id:61852)
Century 21 Green Realty Inc.
275 Tagge Crescent
Kitchener, Ontario
BRIDGEPORT EAST! Family-sized 3 bedroom, 3 bathroom, 1,378 sq. ft. 2 story with 1-1/2 garage, plus driveway parking for 4. Attractive crescent location. Spacious living and formal dining rooms. Main floor powder room. Eat-in kitchen with pantry. Walkout from kitchen to backyard. Finished basement features rec room and 3 piece bathroom. Close proximity to Joe Thompson Sports fields, Bridgeport Park and Grand River trails. new furnace and AC (2023). (id:61852)
Right At Home Realty
325 Trottman Road
Cramahe, Ontario
Set on 37 acres of picturesque countryside, this hobby farm offers the perfect blend of peaceful rural living and practical functionality. A charming barn, fenced paddocks, and approximately 20 acres of workable hay fields make this an ideal property for equestrian or farming pursuits. Begin your mornings on the tranquil front porch, soaking in views and the quiet rhythm of country life. Step inside to a spacious front entry that leads into a bright front living room with French doors and a bay window. The open-concept main living area features a cozy family room with a fireplace and walkout, a dining space framed by a sunny bayed window nook, and a well-appointed kitchen with stainless steel appliances, pantry, breakfast bar, and generous counter and cabinet space. The main floor also features a versatile office or bedroom with a large window, a guest bathroom, laundry area, and a convenient mudroom. Upstairs, the spacious primary suite boasts a full ensuite with a soaker tub and separate shower. Three additional bedrooms and a full bathroom complete the upper level.Step outside to enjoy the covered back deck, a fenced yard area, and attached garage. Outbuildings include a barn, paddocks, and additional structures to support your agricultural needs. The property features approximately 4 acres of fenced paddocks, equipped with electric fencing and an automatic water feeder in two of them. Whether you're seeking a hobby farm or a serene country retreat, this property is the ideal escape. (id:61852)
RE/MAX Hallmark First Group Realty Ltd.
173 Johnson Drive S
Shelburne, Ontario
(((WOW))) !!! Absolute Show Stopper!!! This Beautiful 4 Bedroom Detached Home With 4 Bathrooms Located In Shelburne. A Corner Lot That Has Excellent Curb Appeal And Featuring A Beautiful Wrap Around Porch. The Main Floor Features A Separate Living And Dining Room. The Family Room Complements The Eat-In Kitchen With Built In Appliances And Centre Island With Walk Out To A Huge Back Yard. It Features No Carpet Through Out The House. The Laundry Is Conveniently Located On The Second Floor. There Are Generous Size Bedrooms And A Huge Primary Bedroom Along With With 2 Ensuites And A Jack/Jill Washrooms. Conveniently Located Close To Parks & Plazas, And Hwy.10. Won't Last Long In The Market. !!!Book Your Showing Today!!! (id:61852)
RE/MAX Realty Services Inc.
2 - 13-15 Ainslie Street N
Cambridge, Ontario
Immediately Available Furnished Fully Renovated - 1 Bedroom, 1 Full Washroom Apartment in the Heart of Downtown Cambridge with Prime Ainslie Street Exposure. Available immediately. Lots of Municipal Parking located at the Next Door and across the street, All Utilities included, Except Inter net / WIFI and Laundry. City Parking is Available cross the Street. (id:61852)
RE/MAX Gold Realty Inc.
664 Olde Victoria Street
Kincardine, Ontario
Iconic century home in the heart of Kincardine located on quiet dead end street. This location can't be beat backing onto the ravine with Geddes Park and the Red Trail which winds around the waterway eventually leading to Lake Huron. Also close to Victoria Park, the adorable downtown (with cute shops, restaurants and the lighthouse) and of course popular Station Beach (with washrooms, picnic tables, community garden, pier-perfect for your kids cannon balls, garden boardwalk) a popular spot to take in the killer sunsets. Back at home room for the whole family with 2700 finished square feet above grade! Soaring ceilings, gleaming hardwood flooring, lush tall trims and moldings and main floor bedrooms and bathrooms if mobility ever becomes an issue. Did I mention the curb appeal with massive wrap around paved driveway plus parking around back and the side. Perfect if you have an RV, boat, or any extra toys or lots of visitors. The back portion of the house just past the main floor laundry could easily be for teenagers, or an in-law suite, just add a microwave, a bar fridge and they're all set with their own 3-piece bathroom. 6 bedrooms in total of 5 if you use the back room as a bonus rec room. Outside an entertainers dream with massive deck area, bar (complete with foot warming while your bartender serves up your favourite drink even in the colder fall months or early spring). Jump in the hot tub or just lounge with friends in complete privacy (plus an area for the dog to do their business, and bonus shed). Natural gas (2022), city water and sewers and no rentals (hot water tank 2023), this unique home is waiting for your family to start making memories. (id:61852)
Real Broker Ontario Ltd.
420 - 652 Princess Street
Kingston, Ontario
This spacious 2-bedroom, 2-washrooms, bright condo is in the heart of Downtown Kingston's Williamsville neighbourhood. The unit comes furnished with a modern kitchen featuring stainless steel appliances, and two Perfect bedrooms and two full washrooms. Ideal for an investment property or end user. Very close to Queen's University, St. Lawrence College, hospitals and steps to public transportation and a quick access to downtown Kingston. Excellent investment potential. (id:61852)
Homelife/miracle Realty Ltd
406 - 308 Lester Street
Waterloo, Ontario
Turn-key investment or the perfect starter condo in the heart of Waterloo's University District! Unit 406 is 465sqft and offers a bright 1 bedroom, 1 bathroom layout. Upgraded finishes are ready for it's next owner, with a modern kitchen that has granite countertops, stainless steel appliances , in suite laundry, carpet free flooring and a private balcony. The building is a quick walk to University of Waterloo and Laurier, which shows consistently strong rental demand, the LRT, restaurants and everyday amenities. Low-maintenance living in a professionally managed building makes for the perfect hands-off ownership. Maintenance fees currently include high-speed internet. (id:61852)
Royal LePage Signature Realty
1120 - 212 King William Street
Hamilton, Ontario
Location! Location! Location! Kiwi Condos Is A Rosehaven Built Condo. 2 Beds, 2 Bath In Heart Of Hamilton Downtown With Partial Water Views. Spacious, Modern & Bright Condo. Large Balcony With Breath Taking Lake Views. Primary Bedroom With Ensuite And Closet. Second Bedroom With Washroom Across. Walking Distance To Local Restaurant District. Mins To Go Station, McMaster, Hamilton Hospital & More. (id:61852)
Homelife/future Realty Inc.
7807 Longhouse Lane
Niagara Falls, Ontario
Endless possibilities - make this home your own!! Welcome to 7807 Longhouse Lane - this bright, detached home features 3 bedrooms, 2.5 baths, and is centrally located in Niagara Falls, close to all amenities. Only 5 years young with Tarion warranty included. The bright foyer welcomes you in, with a spacious closet and 2-pc powder room just down the hall. The main floor offers an open concept floorplan with large windows throughout for plenty of natural light. Kitchen with modern cabinetry and centre island dividing the open concept kitchen/living areas. Newer fridge / stove / dishwasher / washer & dryer included. There is also a walk-out to the newer fully-fenced backyard, all complete for your enjoyment. Heading upstairs, you will find 3 generous sized bedrooms, laundry room, and 4-pc bathroom. The primary bedroom also features a 4-pc ensuite with stand alone soaker tub, perfect for long, relaxing baths. The basement is awaiting your finishing touches - plenty of space to design your own office, entertainment room, or home gym. This home has so much potential and offers you the opportunity to add your personal touch. Located just minutes from all schools, parks, community centre, shopping, restaurants, Walmart, Costco, and much more - come see for yourself all that this home has to offer! (id:61852)
Right At Home Realty
17 Rosanne Crescent
Hamilton, Ontario
Welcome Home to 17 Rosanne Cres. Tucked away on a quiet court on Hamilton's East Mountain this home is cute as can be. It's walking distance to all amenities - parks, schools, shopping, dining and more! The house offers parking for 3 cars and a covered front porch for your morning coffee or an evening glass of wine. Stepping inside, you'll find refinished hardwood and updated tile floors. Tuck away your coats behind the sliding barn door. The living room is spacious with a large picture window. There is a second large picture window in the dining area which opens up to the galley kitchen. Don't miss the dishwasher for easy cleanup! Heading upstairs, you'll find three spacious bedrooms with closets plus the updated 4 piece bathroom. The basement is finished with a rec room with huge windows, a bar and a cozy fireplace which is outfitted with a gas hookup. There is plenty of room down here for all of the activities. You'll also find laundry, a bathroom rough-in and loads of storage in the crawlspace. The separate entrance gives you loads of potential - maybe an in-law suite! The fully fenced backyard has a shed with rollup door and a newer patio for summer entertaining! Don't miss out - this could be your new home! (id:61852)
Coldwell Banker Community Professionals
945 Regional Road 97
Hamilton, Ontario
Experience the perfect blend of country charm and modern comfort in this inviting three-bedroom, two-bathroom bungalow in Freelton. Enjoy quiet country, while living close to the city - the feel of open space without the upkeep of a large property. Inside, this cozy home features numerous updates, including both bathrooms completely redone, two refreshed bedrooms, new interior doors(2025), updated soffit and fascia and eavestroughs for peace of mind. The spacious 2-car garage offers plenty of room for parking or a workshop. Step outside to a beautiful patio and outdoor space, perfect for relaxing or BBQing with family and friends. Surrounded by picturesque countryside yet minutes from city conveniences, this property offers the ideal mix of comfort, charm, and convenience. RSA. (id:61852)
RE/MAX Escarpment Realty Inc.
1855 Marconi Boulevard
London East, Ontario
Welcome to this Beautiful Top-to-Bottom Fully Renovated 3 bedrooms Freehold home where modern design meets everyday convenience! Be prepared for a pleasant viewing experience of this gorgeous home featuring a tasteful & pleasant décor, Open concept with a great overall layout designed for total functionality with plenty of desirable features will give you an instant vibe of welcoming feel. Stylish Main floor showcasing a great size living room, a well-appointed Brand-New Kitchen with new Stainless Appliances, Dining and a 2 Pc Bathroom. Second floor features a set of brand-new Luxury stairs, 3 great size bedrooms, a fully new Luxury cheater Ensuite with double sink and a large Walk-in closet. An abundance of professional Upgrades (New/Recent/Previous): Kitchen, Flooring, Doors, Stainless Appliances, Bathrooms, Custom Stairs, Baseboards, Trim, Drywall, Insulation, Deck, Lighting, Electrical, Painting, Eavestroughs/Downspouts, Porch and more. Don't forget the brand-New finished Basement featuring a great-size Recreation room, a 3 Pc modern Bath, large formal Laundry and Utility + plenty of storage - real potential for developing an In-Law living or as a Mortgage Helper. In the beautiful private backyard, you'll find your expansive upgraded deck, perfect for summer barbecues & outdoor gatherings, all within a fully fenced backyard with a shed offering privacy and space. Situated in a desirable location with easy 401 highway access being a commuter's dream, close to schools/shopping malls/public transit, this home combines style, comfort, and convenience. With immediate possession available, you can move in and start enjoying your new home right away. Don't miss your chance to own a truly Turn-key home ! (id:61852)
Peak Realty Ltd.
71 Royaledge Way
Hamilton, Ontario
Welcome to 71 Royaledge Way, a meticulously cared-for 4-bedroom, 3-bathroom family home located in Waterdown West - one of the city's most desirable and truly family-friendly neighbourhoods. Loved by the same owners for 20 years, this property shines with pride of ownership and thoughtful updates throughout. The second floor features four spacious bedrooms, including a generous primary suite with ensuite and walk-in closet. The main floor offers a timeless dining/family room combo, an eat-in kitchen, main-floor laundry, a 2-piece bath, and a warm, cosy living room with a working gas fireplace - an ideal space to unwind. The kitchen was fully renovated in 2022, and the appliances are only six months old, offering a fresh and modern space for everyday living. Additional major upgrades include window replacements in 2013 and 2021, a front door replaced in 2021, a furnace installed in 2018, and two air conditioners (2010 & 2013). The roof was replaced in 2008 with 40-year shingles, providing long-term peace of mind. Step into the backyard to find a true retreat. The swim spa (installed four years ago) includes a brand-new cover and features a designated electrical breaker, adding safety and convenience. Paired with the gazebo and the beautifully maintained landscaping, this space is perfect for hosting friends, family, or enjoying quiet evenings outdoors. The double garage offers a brand-new epoxy floor, steel insulated garage door, and room for two cars plus storage, along with a four-car driveway. All systems and utilities have been regularly serviced, ensuring dependable upkeep for years to come. (id:61852)
RE/MAX Escarpment Realty Inc.
125 Clare Avenue
Welland, Ontario
** Open House Postponed to February 1st - As Bad Weather Forecast for January 25th *** A wonderful detached bungalow featuring 3 bedrooms and 3 bathrooms on a large pie-shaped lot in the sought after Coyle Creek. Features a beautiful large kitchen with an island, open concept to living and dining room with hardwood flooring. Primary bedroom has large ensuite with walk in shower, there are two further bedrooms - one on main floor and one in the basement. Basement is partially finished with the additional area already drywalled for easy completion to your style. Additional features throughout the property include: underground sprinkler system, Clean air purifier and humidifier attached to furnace, concrete driveway and porch area, California blinds, main floor laundry room with washer and dryer (2025) also included fridge and stove, (2024) , central vacuum system, AC (2025). ADT Security system installed. Outside you will find the large deck, the backyard is much larger than average - plenty of room for you to make a beautiful space to your taste! The front of the home features concrete drivway and porch area. The home was painted throughout in May 2025 - move-in ready for you to enjoy ! (id:61852)
One Percent Realty Ltd.
40 Jo Whitney Court
Brantford, Ontario
Welcome to 40 Jo Whitney Court. This Beautiful Bungalow Situated At The End Of A Quiet Court, Sitting On Ravine Will Not Last Long. Step Inside To An Open Concept Bungalow Offering a Huge Living and Dining Area With Hardwood Floors And Large Bright Windows. An L-Shaped Kitchen With Eat-In And Walk Out To The Large Deck Overlooking The Ravine And Yard. 2 Bedrooms With Hardwood Floors And A Jack And Jill Bath With Built-in Laundry Finish The First Floor. Downstairs Offers Nanny-Suite With Living Room, Kitchen And Large Bedroom. Separate Laundry Area Makes This Home An Easy Investment Or Multi Family Residence. Large Double Car Garage And Plenty Of Driveway Space. The Backyard Is An Oasis With Custom Shed, Large Deck And Situated On Ravine. Centrally Located To All Amenities. Power Of Sale Property Ready For Your Family. (id:61852)
Get Sold Realty Inc.
Ph1 - 4677 Glen Erin Drive
Mississauga, Ontario
Welcome to this exceptional penthouse offering 825 sq. ft. of refined living space with stunning, unobstructed views. This 2-bedroom plus den residence is thoughtfully designed with a modern, open-concept layout that maximizes both space and natural light. The contemporary kitchen features elegant quartz countertops, stainless steel appliances, and sleek modern cabinetry, seamlessly flowing into the living and dining areas. Enjoy walk-outs to a spacious private terrace from both the living room and the primary bedroom-ideal for relaxing or entertaining. This bright and airy home showcases 9-foot smooth ceilings, wide-plank laminate flooring throughout, and porcelain tile flooring in the bathroom. Additional conveniences include ensuite laundry and two dedicated parking spaces. Perfectly located just steps from Erin Mills Town Centre, with quick access to Highways 403 & 401, top-rated schools, Credit Valley Hospital, parks, and everyday amenities. A rare penthouse opportunity combining comfort, style, and convenience-not to be missed. (id:61852)
Royal LePage Meadowtowne Realty
34 Yellowhammer Crescent
Brampton, Ontario
Welcome to 34 Yellowhammer Cres, an exceptional custom-built luxury detached residence situated on a rare 75.8 -ft wide premium ravine lot with a walk-out basement. This one-of-a-kind home offers a 3+1 (4-car) garage, an impressive 9-car private driveway, and a 8 feet grand double-door entrance, delivering outstanding curb appeal and functionality.A private elevator services all three levels-basement, main floor, and second floor-a rare and highly desirable feature. The home boasts 10-ft ceilings on the main floor and 9-ft ceilings on the second floor and basement, complemented by high-end chandeliers, extensive pot lighting, custom wainscoting, and crown molding throughout.The main floor offers an elegant and functional layout with separate formal living and dining rooms, a large office, Servery with wet bar, walk-in pantry, breakfast area, family room, laundry, and mudroom. The living room features an open-to-above ceiling, gas fireplace, and large windows. The show-stopping chef's kitchen includes extended custom cabinetry, commercial-grade Wolf & Sub-Zero appliances, oversized island with undermount sink, quartz countertops and backsplash, upper cabinets, and a built-in recipe desk. The family room showcases a custom coffered ceiling, built-in cabinetry, gas fireplace, and ravine views.The second floor features 4 spacious bedrooms, all with private ensuite washrooms. The primary suite offers a 10-ft coffered ceiling, gas fireplace, large windows, a luxurious 6-pc ensuite with freestanding tub, frameless glass shower, private toilet room, and a walk-in closet with custom organizers.The finished walk-out basement includes 2 large bedrooms, each with attached 4-pc ensuite washrooms, recreation and sitting areas, party space, gym area, a luxury powder room, and rough-ins for bar, sauna, or kitchen. Additional features include 2 owned furnaces, 2 owned A/C units, owned hot water tank, exterior pot lights, and upgraded driveway lighting. A true luxury offering. (id:61852)
RE/MAX Gold Realty Inc.
37 Calm Waters Crescent
Brampton, Ontario
Gorgeous 3+1 bedroom, 4 bath, semi-detached all brick home ( Aprx:1800 sqft + finished legal basement) desirable Lakelands area. Extensive upgrades including a granite countered kitchen with stainless steel appliances. Large master bedroom with many new pot lights 3- pc luxury ensuite bath, attached shower and walk in closet. Upgraded Hardwood floors, 9' ceilings, second floor laundry with entrance from garage to main floor. Nicely finished legal basement with one bed room plus den, pot lights and 3 pc bath and separate laundry. Amazing back yard with legal entrance to basement. Garage door opener and central air. This fully upgraded and home has newly painted and it is located on a quiet crescent walking distance to the lake, shopping, parks, Turnberry Golf Club and has quick access to HWY # 410. Very close to Trinity mall and Rona plus.Go Bus station nearby. Priced to sell quick and do not miss it...show and sell it. (id:61852)
Homelife/miracle Realty Ltd
66 Millstone Drive
Brampton, Ontario
Welcome to 66 Millstone Drive!!! This Stunning, Very Well Kept, Owner Lived, 3 Bedroom Semi-Detach House with Finished Basement is Located in Desirable Area of Brampton Fletchers Creek South Community. A Practical Open-Concept Layout on Ground Floor is Very Welcoming with Stainless Steel Appliances in the Kitchen, with Backsplash behind Cooking Range. Upper Floor Offers 3 Generous Size Bedrooms with their Own Closets, and Newly Renovated Washroom. Finished Basement with an Extra Full Washroom with Storage Cabinets Installed. Attached Garage has a Professionally Installed ESA Certified 40-Amp EV Charging plug plus an additional 2 Parking on Driveway. Total 3 Parking Spots. Professionally Painted in Jan. 2026, Ground Level Laminate Floors installed in Jan.2026. Brand New Stainless Steel Rangehood installed in Jan. 2026. Excellent Concrete work in the Backyard, a perfect place to entertain your Guests. 2-minute walk to Steeles Avenue, Public Transit (Zoom bus stop), Hickory Wood Public School, Ray Lawson Public School. Close to Sheridan College, Major Amenities like Grocery Stores, Banks, Shopping Plaza and Parks. A Complete Carpet Free Home, Garage Door Opener, Tank Less Water Heater, ESA Certified 40-Amp EV Charging plug, Porch Enclosure and much more. Don't Miss out the Ownership of this Great Home!!! A Must See Freehold Home!!! (id:61852)
Century 21 Green Realty Inc.
5 Eleventh Street
Toronto, Ontario
Rarely Offered True Lakefront Property In South Etobicoke With Riparian Rights (300Ft)! This Exceptional 3-Storey Detached Residence Backs Directly Onto Lake Ontario, Offering Unobstructed Panoramic Views Of The Lake. Perfectly Manicured Garden With Outdoor Gas Firepit, Outdoor Kitchen With B/I Gas BBQ For All Your Entertaining Needs!. This Is A Lifestyle That Few Ever Experience. Wake Up To The Sound Of Gentle Waves And Enjoy Spectacular Sunsets From Your Private Backyard Oasis - No Street, No Trail, Nothing Between You And The Lake.Designed With Elegance And Light In Mind, This Home Features Expansive EPAL Sliding Thermal Window Wall With Walkouts That Seamlessly Blend Indoor And Outdoor Living . The Chef's Kitchen Is Equipped With High-End Dacor Gas Stove & Oven, Garboraters In Both Sinks,Instant Hot Water, Water Filtration System, High-End Commercial Grade Range-Hood,Breakfast Bar. Open-Concept Dining And Living Areas - Perfect For Intimate Gatherings With Friends & Family Or Quiet Evenings By The Lake. The Entire Third Floor Is Dedicated To The Primary Suite - A Private Retreat Featuring A Full Wall Of Custom Built-In Closets, A Spa-Inspired Ensuite Bathroom With Heated Floors & German Skylight,Grohe Shower Head & Faucet. A Private Terrace Offering Mesmerizing Lake Views & Golden Sunsets. Jacuzzi In 2nd Floor Bathroom. Central Vacuum On All Floors. BASEMENT: Fully Finished Self-Sufficient Nanny Suite With Private Entrance! Home Is Conveniently Located, Short Strolls To Parks, Public Pool, Tennis Courts, Marinas, Vibrant Local Amenities, Great Schools. Minutes To Downtown Toronto - This Home Redefines Waterfront Luxury Living. (id:61852)
RE/MAX West Realty Inc.
17 Trammell Lane
Brampton, Ontario
Absolutely stunning fully renovated home from top to bottom with a high-end luxurious finish throughout. Features brand new flooring, upgraded kitchen with quartz countertops, fresh paint, and new appliances. Spacious main level with separate living, family, and dining areas plus a stylish kitchen-perfect for everyday living and entertaining. Upper level offers four generously sized bedrooms, including a massive primary retreat, with hardwood floors throughout. LEGAL fully finished basement apartment with kitchen, living area, two bedrooms, and a full bathroom, ideal for extended family or rental income. Prime location close to top-rated schools, parks, shopping, public transit, and everyday conveniences. Minutes to Hwy 410 with easy access to Hwys 401 & 407. Move-in ready home offering space and style. (id:61852)
Royal Canadian Realty
2923 Quetta Mews
Mississauga, Ontario
Excellent family home in Meadowvale complete with inground pool and finished basement. Situated on a court with a 50' lot there are over 2000 + Sq Ft. of living space. Four bedrooms, 3.5 Baths, main floor walk-out family room, main floor laundry room with side door entry plus a recreation room. French doors, kitchen breakfast counter, hardwood floors, double garage and ensuite bath. Lovely home, great location! (id:61852)
Royal LePage Realty Plus
78 Tiller Trail
Brampton, Ontario
Welcome To This Elegant And Meticulously Maintained Semi-Detached Residence In The Prestigious Fletcher's Creek Village Community. This Sun-Filled Home Features An Inviting Open Foyer, Expansive Living And Dining Spaces Ideal For Entertaining, And A Well-Appointed Eat-In Kitchen With A Seamless Walk-Out To A Private, Fully Fenced Backyard. The Upper Level Boasts Three Generously Sized Bedrooms, Highlighted By A Serene Primary Retreat With A Walk-In Closet And Spa-Inspired 4-Piece Ensuite. Enjoy A Legally Finished Basement With A Separate Side Entrance Offers Excellent Flexibility And Income Potential. Freshly Painted Throughout And Enhanced With Modern Pot Lights, This Home Is Bathed In Natural Light. Ideally Located Within Walking Distance To Homestead Public School And Offering Parking For Up To Four Vehicles, This Property Delivers Exceptional Comfort, Style, And Value. (id:61852)
RE/MAX Real Estate Centre Inc.
326 - 50 George Butchart Drive
Toronto, Ontario
Welcome to this beautifully maintained 2 bedroom, 2 bathroom turnkey condo in the heart of Downsview, offering 767 sq. ft. of functional and stylish living space, only 3 years old. This unit has been owner-occupied and never rented, featuring nearly $25,000 in premium upgrades, including modern kitchen cabinetry, upgraded flooring, pot lights, and custom closet organizers in the master bedroom. Enjoy an open-concept living room with a sliding door walkout to a bright balcony. Ideal for morning coffee, relaxing, or entertaining. Upgraded remote-controlled blinds in both the living room and bedrooms add convenience and style. The efficient layout features a spacious master bedroom with a walk-in closet and an ensuite full bathroom. Spacious laundry room with a stack washer and dryer. 1 parking space and a locker are included. Residents benefit from 24/7 security, a gym, party room, co-working space, pet wash station, and off-leash pet area. Maintenance fees include high-speed Internet. Steps to TTC, Downsview Park, schools, supermarkets, Yorkdale Mall, York University, and the new Rogers Stadium. Move-in ready an excellent opportunity for first-time homebuyers or investors seeking a prime Toronto location with turnkey convenience and strong rental potential. Don't Miss Your Opportunity To View This Gorgeous Home !!! You won't be disappointed. (id:61852)
Royal LePage Terrequity Realty
#307 - 750 Whitlock Avenue
Milton, Ontario
Welcome To This Stunning Brand-New, Never-Lived-In 1+1 Bedroom Condo Suite Located At 750Whitlock Avenue In Milton's Highly Desirable Mile & Creek Community By Mattamy Homes. This Modern And Move-In-Ready Residence Offers A Perfect Blend Of Comfort, Functionality, And Contemporary Design, Ideal For Professionals, Couples, Or Small Families Seeking Quality Living In A Growing And Well-Connected Neighborhood. Thoughtfully Designed With An Open-Concept Layout, This Bright Suite Features Floor-To-Ceiling Windows That Fill The Home With Natural Light And Create A Warm, Inviting Atmosphere Throughout. The Stylish Kitchen Is Beautifully Finished With Quartz Countertops, Modern Cabinetry, A Sleek Tile Backsplash, And Stainless Steel Appliances, Making It Perfect For Everyday Living And Entertaining. The Kitchen Flows Seamlessly Into The Spacious Living And Dining Area, Offering A Flexible Space For Relaxing After A Long Day Or Hosting Guests Comfortably. Step Outside To Your Private Balcony And Enjoy Your Morning Coffee Or Evening Unwind In A Quiet Setting. The Primary Bedroom Offers A Comfortable Retreat With Ample Closet Space And Convenient Access To The Beautifully Finished Bathroom. The Versatile Den Provides Additional Living Flexibility And Can Be Used As A Home Office, Study Area, Nursery, Or Guest Space. This Suite Also Includes In-Suite Stacked Laundry For Added Convenience And Everyday Ease. One Underground Parking Space Is Included, Providing Extra Security And Year-Round Comfort, Especially During The Winter Months. Residents Of Mile & Creek Enjoy A Vibrant Lifestyle With Close Proximity To Parks, Trails, And Outdoor Green Space, While Still Being Minutes From Shopping, Restaurants, Schools, And Public Transit. Easy Access To Major Highways 401 And 407 Makes Commuting Simple And Convenient. (id:61852)
Century 21 Innovative Realty Inc.
222 - 150 Oak Park Boulevard
Oakville, Ontario
Bright and spacious 2-bedroom plus den condo in desirable North Oakville, offering 1,171 sq. ft. of beautifully upgraded living space plus a private 59 sq. ft. balcony. Featuring modern laminate flooring throughout, a stylish kitchen and bathrooms with granite countertops and sleek backsplash, and stainless steel appliances for a contemporary feel. The den has been thoughtfully upgraded at the owners' expense and can easily function as a third bedroom, offering added flexibility and true 3-bedroom living The closets have been thoughtfully customized with professional organizers, maximizing every inch of space and transforming previously unused areas into highly functional, well-designed storage. Enjoy the convenience of owned underground parking and a main-floor locker, along with premium building amenities including a fully equipped gym, exercise room, party/meeting room, visitor parking, and a pet spa. Ideally located close to major roads and highways, top-rated schools, shopping, parks, and the GO Station-perfect for comfortable living and easy commuting. (id:61852)
RE/MAX Gold Realty Inc.
Ph1501 - 2287 Lake Shore Boulevard W
Toronto, Ontario
**The Largest Residential Unit in Grand Harbour - A House in the Sky** this Turnkey Penthouse offers 3,430 sq.ft. of elegant interior space and 1,497 sq.ft. of outdoor living. Designed for seamless indoor-outdoor living, every main room opens to one of four private Covered Balconies and unique sprawling Terrace, perfect for entertaining, gardening, or enjoying sweeping lake and city views. Inside: 9 Ft. ceilings, expansive rooms, and abundant natural light create a home of generous proportions. Custom kitchen with La Cornue stove and Miele appliances, European Oak Herringbone floors, and 3 fireplaces with Omega mantles reflect exquisite craftsmanship. Dedicated wine room, artistic solid wood doors and thoughtfully selected finishes complete the residence. 3 parking spaces + private locker room. Luxury condo amenities complete this extraordinary residence. **A True House in the Sky Unmatched in Scale, Design, and Lifestyle** (id:61852)
Right At Home Realty
132 Browns Line
Toronto, Ontario
Exceptional opportunity at the prime corner of Browns Line & Lakeshore Blvd W. Zoned RM (U30 (X18), this property offers outstanding potential for a Legal Duplex or Triplex in a highly sought after Toronto location. The existing layout includes a 2 bedroom unit and a 1 bedroom unit, with the possibility of creating a bachelor unit in the basement. Excellent opportunity for income generation for owner to live in and rent out units or for investors. Surrounded by ongoing revitalization in the area and strong rental demand. Steps to transit , shops, parks, the waterfront. Close to Humber College and quick easy access to Toronto. (id:61852)
Aleksic Realty Inc.
Basement - 18 Cobbler Street
Brampton, Ontario
Legal 2-bedroom, 1 bathroom Newly Constructed basement available for rent in a desirable neighbourhood. Features a spacious layout, bright living areas, modern kitchen, generous-sized bedrooms, and well-maintained bathrooms. Private backyard, parking included, and close to schools, parks, shopping, and transit. Perfect for families or professionals! (id:61852)
RE/MAX Gold Realty Inc.
8 Northgate Boulevard
Brampton, Ontario
Welcome to 8 Northgate Blvd, a beautifully renovated detached home in Brampton's highly sought-after "N" Section. This property has been completely updated with care and intention, offering a modern, upscale feel throughout. From the porcelain tile flooring to the new lighting, bathrooms and kitchens which are highlighted by new quartz countertops with full-height quartz backsplash, delivering both elegance and durability. The home is registered as a legal two-unit dwelling, making it an excellent option for homeowners looking for flexibility or investors seeking a solid income-producing property. The newly finished basement includes a separate entrance, along with a laundry making it ideal for rental or extended family living. Set on a rare 61.12 ft wide lot, the property offers generous outdoor space in an established, family-friendly neighbourhood. No shortcuts were taken in the renovation-every detail was carefully considered, resulting in a truly turnkey home. Located close to schools, parks, transit, and everyday amenities, this is a standout opportunity in one of Brampton's most desirable areas. (id:61852)
RE/MAX President Realty
