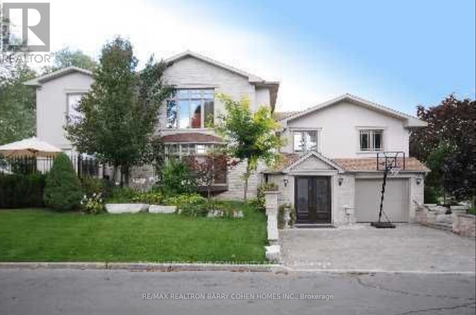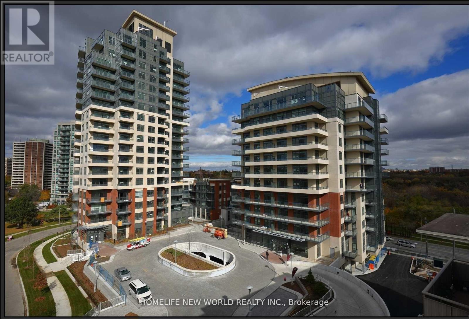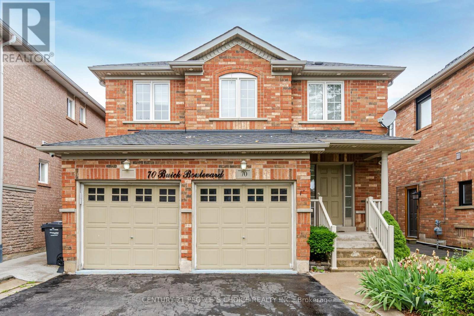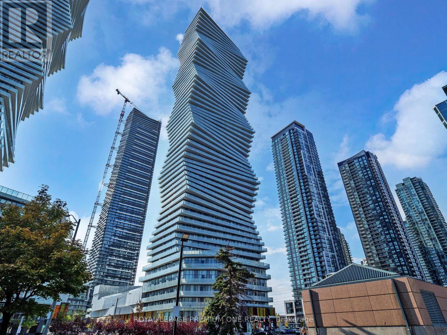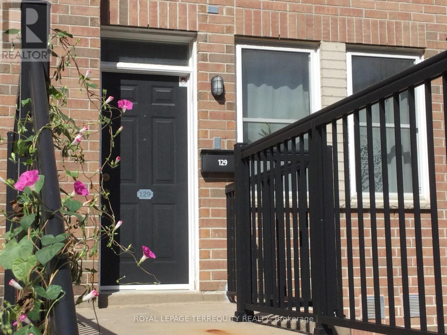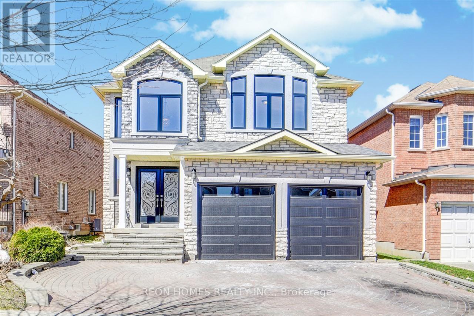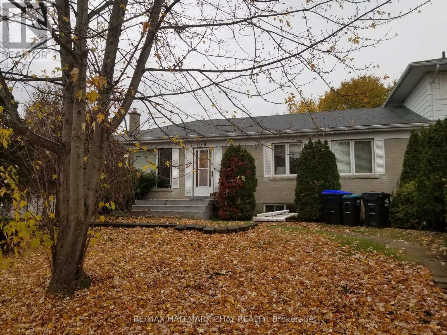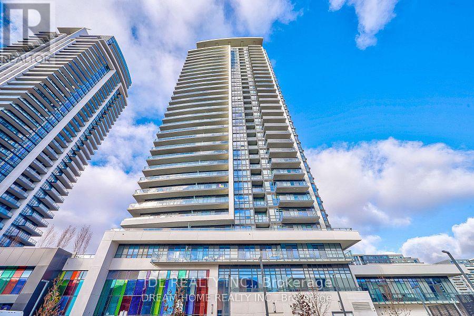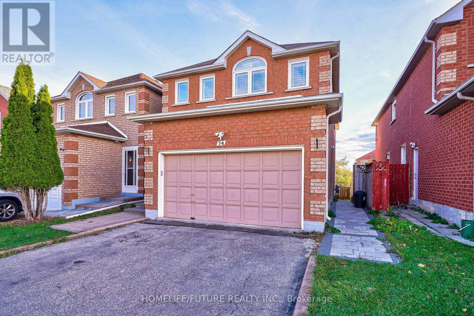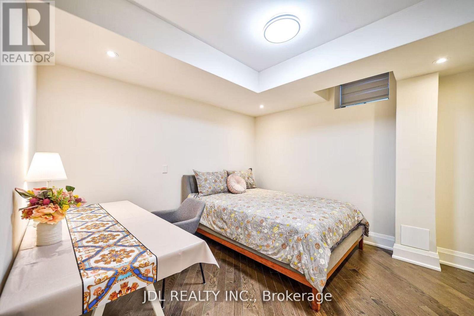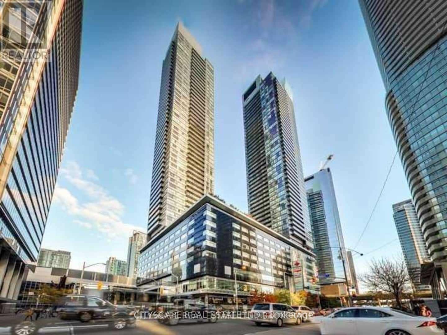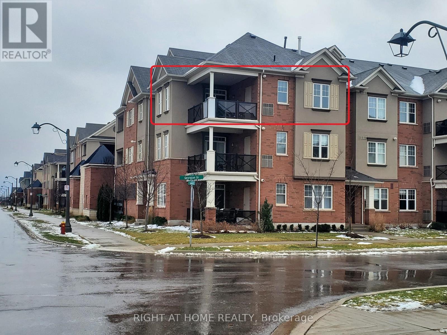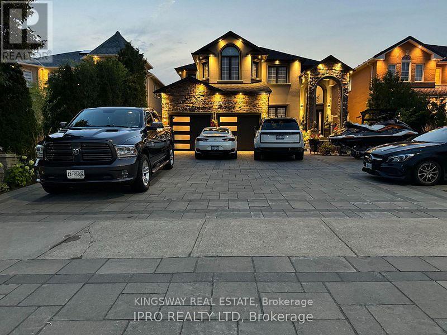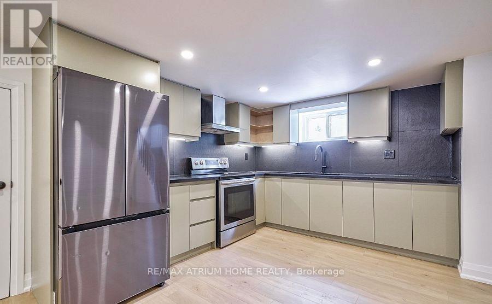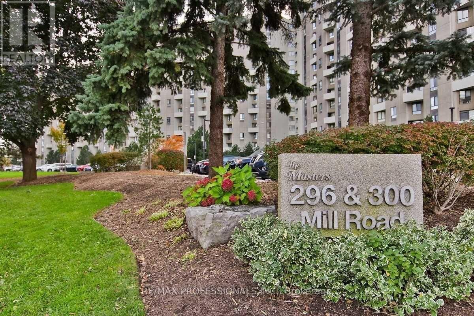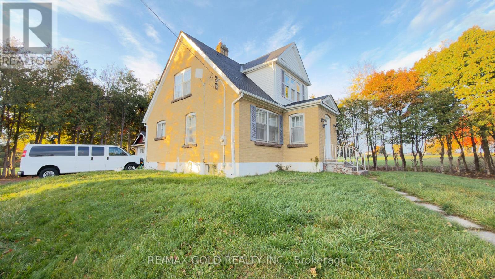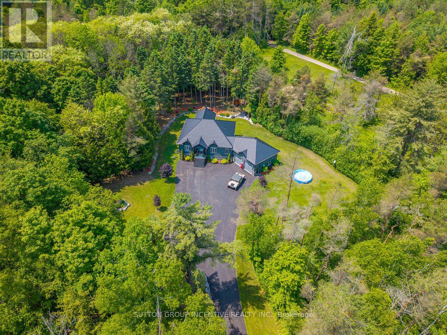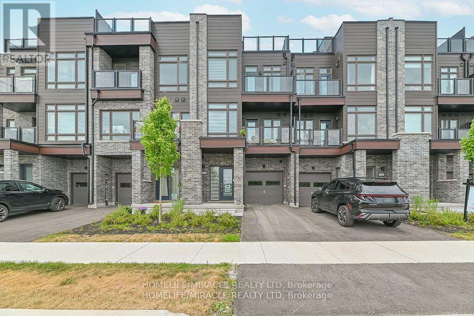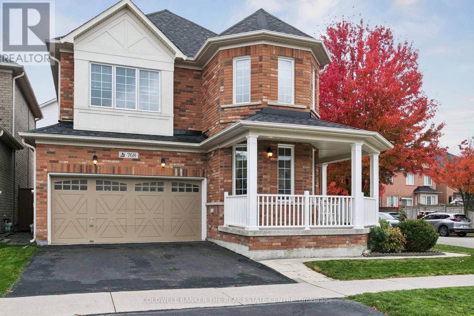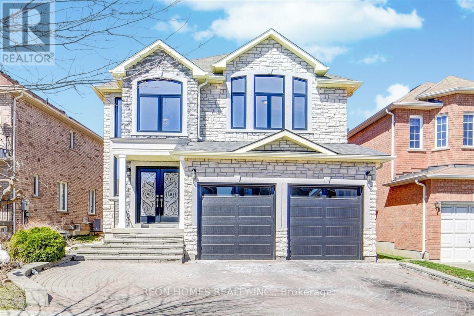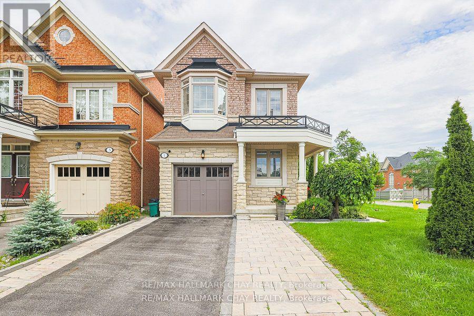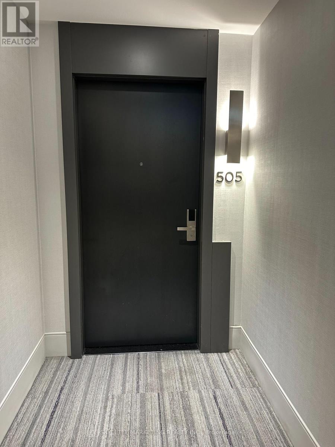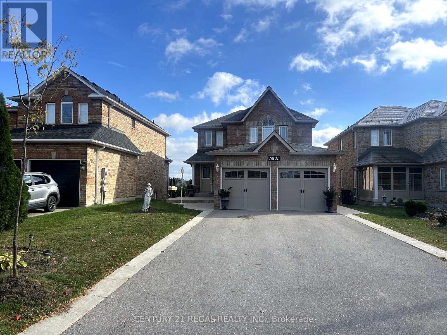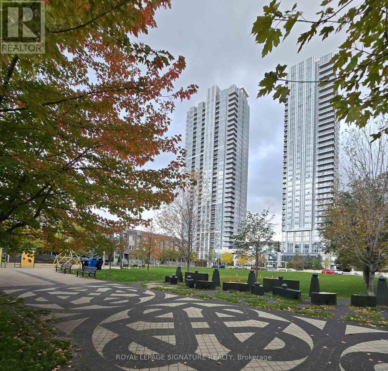250 Betty Ann Drive
Toronto, Ontario
Exquisite European-Inspired Masterpiece In The Heart Of Willowdale West! This Stunning Residence Showcases Timeless Elegance With A Harmonious Blend Of Imported Italian Marble, Rich Maple Hardwood Floors, And Top-Tier Custom Finishes Throughout. The Gourmet Downsview Chefs Kitchen Features Gleaming Granite Countertops, A Bespoke Backsplash, Convenient Pot Filler, Premium Stainless Steel Ultraline Appliances, And An Abundance Of Storage A True Culinary Haven. The Grand Family Room, Anchored By A Beautiful 2-Ways Fireplace, Provides A Warm And Inviting Gathering Space.The Lavish Primary Suite Occupies Its Own Private Level, Offering A Luxurious 9-Pcs Spa-Inspired Ensuite, An Elegant Lounge Area, And Ample Closet Space A True Owners Retreat. Designed For Both Relaxation And Entertainment, This Home Boasts A Spectacular Backyard Oasis Complete With A Sparkling Heated Inground Pool, Fully Equipped Outdoor Kitchen, Extensive Interlocking Stonework, And Lush Landscaping.Bright, Open-Concept Living Spaces Are Enhanced By Oversized Windows, Flooding The Home With Natural Light. Perfectly Located Close To Top-Rated Schools, Parks, Shopping, Dining, And Transit. A Rare Opportunity To Own A Home Of This Calibre In One Of Toronto's Most Sought-After Neighbourhoods! (id:61852)
RE/MAX Realtron Barry Cohen Homes Inc.
421 - 25 Fontenay Court
Toronto, Ontario
1Bedroom+Den (Den functions as 2nd Bdroom) In Luxury Perspective Condos! Great Location! 10Min From Old Mills Subway! 20Min To Down Town Toronto! 24 Hour Concierge, Stylish Media Room, Indoor Pool, Virtual Golf Simulator, Beautiful Landscaped Roof Top Garden With Cabanas & Large Screen Tv, And Bbq's. 1 Parking And 1 Locker. (id:61852)
Homelife New World Realty Inc.
70 Buick Boulevard
Brampton, Ontario
Welcome to your next investment or dream home! This detached house offers great value, a smart layout, and a very good location. It's perfect for both first-time buyers and investors. The main floor has 3 large bedrooms and 2 full bathrooms, including one ensuite. There is also 1 extra bedroom in the basement, which can be used for guests or rented out. The upper floor is rented for $2,900 per month, and the basement is rented for $1,200 per month, giving a total rental income of $4,100 every month. This is a great cash-flow opportunity. The location is very convenient: 10 minutes to Mount Pleasant GO Station, 10 minutes to Georgetown and Mississauga, 15 minutes to Highway 401, 10 minutes to Highway 407, and 25 minutes to Highway 427. You can reach Downtown Toronto (Union Station) in about 40 minutes by GO Train. The area is family-friendly and close to schools and grocery stores. The house is on a wide street with lots of parking and easy access. The fenced backyard is great for kids and pets, and the wooden deck is perfect for barbecues or relaxing. There is also an attached 2-car garage with plenty of storage space and in-house laundry for extra convenience. Whether you want to live here, rent it out, or invest, this home offers space, comfort, and opportunity. (id:61852)
Century 21 People's Choice Realty Inc.
2406 - 3900 Confederation Parkway Sw
Mississauga, Ontario
Two years new 1 Bedroom + Den, 2 Bathroom luxury condo in the heart of Mississauga. Features 9-ft ceilings, floor-to-ceiling windows, and a walk-out to a full-sized balcony with stunning high-level views of the lake. Modern finishes throughout with a functional and spacious layout. Conveniently located steps to public transit and minutes to Hwy 401 & 403, Square One, shopping, restaurants, and entertainment. Enjoy exceptional building amenities including a fitness centre, indoor pool, steam room, kids play area lounge, dining and party rooms, outdoor terrace with BBQs, and 24-hour security. Includes stainless steel fridge, stove, dishwasher, washer/dryer, and one underground parking spot near the elevator. (id:61852)
Royal LePage Premium One Realty
129 - 760 Lawrence Avenue W
Toronto, Ontario
Opportunity Knocks! The 3 Bedroom 3 bathroom layout with the Rooftop Terrace has largest floor plan in the Condo Complex. It is a South-East facing corner Unit flooded with daylight. The Kitchen features a new Quartz Countertop, Stainless Steel Appliances, a 5 Burner Gas Range, a brand new Dishwasher all with the adjacent breakfast nook plus a custom storage cabinet as an extra! Bar stools in the photos are included. The Bedrooms have unique custom built closet cabinets. See for yourself!! New flooring on the second level. Roller blinds throughout the whole Unit. The Dining room beside the Livingroom has a Ceiling fan. There are 2 Owned Parking Spots which are easily accessible at the foot of the front porch. (photo is for illustration purposes-not the exact parking spots) Rooftop Terrace owned furniture is included. (photo indicates mostly the exact pieces which are to be included) The location offers wonderful transportation possibilities with the Highway and TTC Subway nearby. Great shopping is in the immediate neighbourhood along with local schools. HVAC fully serviced since Summer 2025. (id:61852)
Royal LePage Terrequity Realty
(Bsmt) - 322 Elson Street
Markham, Ontario
Location! Location! Location! Spacious 2 BR + 1 WR Basement unit In A high-demand Markham & Steeles Location, Separate entrance and 2-car parking. Steps To TTC/YRT, No Frills, Walmart, Banks, School & Park, Close To Costco, Canadian Tire, Home Depot & Much More. (id:61852)
Reon Homes Realty Inc.
18a Elm Street E
New Tecumseth, Ontario
Duplex with 4 units. Unit for lease is ground floor left side,single storey 18A Spacious and clean unit with 2 bedrooms plus a den or office. Minutes from Hospital and downtown Alliston for convenient shopping and employment. (id:61852)
RE/MAX Hallmark Chay Realty
C 109 - 38 Gandhi Lane
Markham, Ontario
This is not a rental for the entire unit; it is for one bedroom with a private bathroom (the bathroom is located outside the bedroom). The kitchen and laundry facilities are shared with other roommates. Rent includes hydro, water, and heating for a hassle-free living experience.Residents can also enjoy premium building amenities such as an indoor pool, gym, party room, library, and rooftop patio with BBQ area. The location offers excellent conveniencejust steps from the Viva Station and Richmond Hill Centre (GO), with quick access to Highways 407 and 404. Surrounded by restaurants, banks, and shops, everything you need is close at hand.Please note: parking is not included. (id:61852)
Jdl Realty Inc.
Main - 74 Kruger Road
Markham, Ontario
Beautifully Maintained Detached Home In A Highly Sought-After Neighborhood! Features Hardwood Floors Throughout, Pot Lights On The Main Floor, And A Large Deck Perfect For Entertaining. Bright Open-Concept Living/Dining With Large Windows And A Spacious Kitchen With Appliances. Second Floor Offers 4 Generous Bedrooms; Primary With 5-Pc Ensuite & Walk-In Closet. Walking Distance To Schools, Parks, Library, Community Centre, Costco & More. Minutes To Hwy 401/407 & Markville Mall. Main Floor Tenant Gets 2 Garage + 3 Driveway Parking (Total 5 Spots) And Pays 70% Of Utilities. The EV Charger Installed In The Garage Provides Convenience For Electric Vehicle Owners And Contributes To Environmentally Friendly Living. The home is equipped with a drinking water filtration system and a Ring camera for added security (id:61852)
Homelife/future Realty Inc.
Rmb Bsm - 133 Hillsview Drive
Richmond Hill, Ontario
This is Not rent a whole basement!This room will Share kitchen with other 2 rooms! You will have roommates in the huge basement. This bedroom with attached private bathroom in basement, sharing a kitchen with other 2 rooms. Luxury Richmond Hill's prestigious observatory hill house back to ravine; separate entry basement . Great layout with 9ft ceiling, heated floor, pot lights , share with big living room, family room, kitchen , laundry. Conveniently located neat plaza, malls ,shops , supermarket, close hwy404 and Richmond hill go train. A parking space. No pets and No smoking. Perfect for single young professionals seeking a quiet and comfortable living environment. (id:61852)
Jdl Realty Inc.
3110 - 55 Bremner Boulevard
Toronto, Ontario
Maple Leaf Square Luxury Condo-Spectacular Corner Suite W/Stunning Lake View! Undrground Prking,24Hr Concierge,In-Suite Laundry, Large Balcony Over 800+ Sqft. Building Amenities On 9-10 Floor-Modern Gym Facilities, Indoor/Outdoor Pools, Sauna, Hottub. Great Location!Direct Access To Longos, Td Bank,Lcbo,Path.7 Min Wlk To Financial District ,2 Min Wlk To Unionstation. Fully Furnished. Parking Extra $300/Monthly. (id:61852)
Cityscape Real Estate Ltd.
#301 - 272 Georgian Drive
Oakville, Ontario
Move right in to this fully furnished 2-bedroom, 2-bathroom corner suite - perfectly located in the heart of Uptown Core Oakville! This top-floor corner unit offers 9 ft ceilings, brand new engineered hardwood throughout, and an open-concept design that's bright and welcoming. Cook and entertain in style with quartz countertops, then relax on your private balcony (yes, BBQs allowed!). You'll love the convenience of ensuite laundry, ample storage, and two parking spaces - one in the garage and one on the driveway. All within walking distance to shops, restaurants, parks, and public transit. (id:61852)
Right At Home Realty
923 Bristol Road W
Mississauga, Ontario
Welcome To this Luxury In Prestigious Bristol community area. Price to sell, Upscale; totally upgraded , Situated on Premium lot, This home truly offers the ultimate in luxury living. Over 4400 sq ft of living space., Magnificent elevation flooding the interiors. natural light throughout. Open Concept layout featuring 10 Ft Ceilings on Main Flr, 9 Ft Ceilings on 2nd Flr. Premium 7.5 inch Engineered Hardwood Floors Throughout the House & Large porcelain Tiles on Main Flr, 3 fireplaces, . Entrance to open foyer greets you , leading to spacious Living and dinning rooms, ideal for both relaxation and entertainment. The heart of the home lies in the brand-new, custom-designed chef's kitchen, Equipped with brand-new high-end built-in integrated appliances. Family room with windows and built in cabinets. The breakfast area open to a large deck to extend the living space, The luxury lower level offers even more relaxation and entertainment with a luxury new built-in entertaining backyard with fish pond, Its your own resort in the heart of the city, bedroom, Electric Fireplace, 5pc bathroom and walk-up access to the backyard, This home truly offers the ultimate in luxury living, Convenient location nearby schools, shopping centers, and hospital, transportation and more. All house decorations, Back yard tents and furniture plus decorations excluded from sale (id:61852)
Kingsway Real Estate
Bsmt - 567 Atwater Avenue
Mississauga, Ontario
Separate Entrance To Lower Level & Full Basement. Minutes To The Vibrancy Of Port Credit, Lake, Shopping & Hwy. Steps To Schools, Parks, Trails & Transit. (id:61852)
RE/MAX Atrium Home Realty
G17 - 300 Mill Road
Toronto, Ontario
Experience the best of both worlds-condo convenience and townhouse feel-in this bright 3-bed, 3-bath, two-storey ground-floor suite. Step out to your private terrace and enjoy your morning coffee! Maintenance fees include all utilities, so you can enjoy life without the hassle of extra bills. Stay active with indoor and outdoor Saltwater pools, Fitenss Studio, Tennis, Pickleball, Squash and Basketball courts or relax in the Hobby room or Sauna! A peaceful retreat with everything at your fingertips with 24-hour security! (id:61852)
RE/MAX Professionals Inc.
8790 Trafalgar Road
Halton Hills, Ontario
Excellent opportunity to purchase this property. Whether you choose to embark on building yourself or live/work at 8790 Trafalgar Rd, it offers endless possibilities. This property is an investment in both lifestyle and future value - the ideal location for your next chapter. With Halton Hills continuing to grow in both popularity and value, this is an investment that will continue to appreciate over time. You can get an approval to build approximately 6,000 sq ft of luxurious living space. The property is not in the green belt and is in the secondary official plan of Halton Hills. Liveable home with 4 bedrooms, a separate living and dining area. Minutes from Toronto Premium Mall, 400 series highways. (id:61852)
RE/MAX Gold Realty Inc.
7070 93 Highway
Tiny, Ontario
Exceptional Family Home on 5 Acres! This custom home is designed with families in mind, situated on a beautiful private, treed 5-acre lot! Built in 2014, this home perfectly blends modern amenities with the tranquility of natural surroundings. Step into the beautifully designed open-concept main floor, which boasts a spacious kitchen complete with a convenient walk-in pantry. The abundant natural light fills the area, creating a warm and inviting atmosphere enhanced by elegant hardwood flooring and a cozy fireplace.Thoughtfully designed for family life, the spacious main floor laundry and mudroom provide seamless access to the insulated attached double car garage, featuring oversized doors, a loft deck for extra storage, and an electric fireplace for added comfort. The garage also includes a dedicated panel for your generator, ensuring you have everything you need for convenience and peace of mind. Each window offers breathtaking views of nature, making every room feel serene and welcoming. Outdoor living is a dream with the covered back porch, an entertainer's paradise featuring a sauna, hot tub, fire pit, and expertly placed armor stone. The paved driveway provides easy access to the house, while the cleared back portion of the property is perfect for a workshop or additional outdoor projects. Enjoy the best of both worlds with quick access to Highway 400, allowing you to relish peaceful country living while staying connected to urban amenities. The fully finished basement further enhances this property with two additional bedrooms, a family room, flex space, and a 3-piece bathroom. Don't miss the chance to make this exceptional home your sanctuary - a perfect retreat for families and outdoor enthusiasts alike! Schedule your viewing today! (id:61852)
Sutton Group Incentive Realty Inc.
138 Elgin Street
Orillia, Ontario
Welcome to 138 ELGIN ST. for young couple looking to live in heart of downtown ORILLIA. This one year home still have warranty coverage which gives peace of mind, located just two minutes walk to waterfront. The ground level features a bright versatile office space. The second level has open concept living/dining room and a balcony. The top level leads to massive private rooftop terrace, perfect for entertaining or relaxing in sun with beautiful views. This home is made for modern living. This is a POTL purchase and has a common element fee, not a condo fees. (id:61852)
Homelife/miracle Realty Ltd
768 Millard Street W
Whitchurch-Stouffville, Ontario
Move in ready! Has everything for your comfortable living. Freshly painted, renovated flooring, new gas stove, new back splash. Renovated bathrooms. Finished basement with kitchen, appliances & space for laundry. New asphalt shingles( 3 years old), new furnace, owned tankless water heater, new A/C. New wooden flooring. Home is completely carpect free. Deck is 26 x 16 with gazebo. Aluminum railing and landscaped back yard. Mature trees provide privacy and ravine like feeling. Front yard is spacious and lush green. There are six total parking spots. Pot lights in basement, Kitchen, dining, family and living rooms. Community pools, leisure centre, Go Station, public transit and prestigious school within walking distance. Many children's parks and trails just a 3 minute walk. Peacefull neighbourhood to raise a family. This is a very elite neighbourhood in York region. Lots of amenities, Hospital, parks, trails & community facilities all within walking distance. (id:61852)
Coldwell Banker The Real Estate Centre
322 Elson Street
Markham, Ontario
Location! Location! Location! Bright& Spacious Over 4,000 Sq Ft Detached 4+2BR, 4.5WR House In A High Demand Markham & Steeles Location, Open Concept Liv/Din/Fam Room, 9 Ft Ceiling, Spacious Kitchen W/Island, Breakfast Area W/O To backyard, Hardwood Floor T/O. Steps To TTC/YRT, No Frills, Walmart, Banks, School & Park, Close To Costco, Canadian Tire, Home Depot & Much More. (id:61852)
Reon Homes Realty Inc.
1 Lady Loretta Lane
Vaughan, Ontario
Client Remarks*Newly Renovated* Large Bachelor Apartment With Partition To Allow For Private Bedroom. This Stunning Space Has Its Own Separate Entrance Tastefully Decorated With The Latest Finishings. Steps To All Amenities: Schools, Park, Bus Stops, Shopping Plaza..... No Smoking, No Pets. Suitable For 1 Person Only (No Bedroom). Tenant Pays 1/3 Of Utilities. 1Parking+ Free Wifi. (id:61852)
RE/MAX Hallmark Chay Realty
505 - 38 Water Walk Dr Drive
Markham, Ontario
Welcome To Riverview By Times Group, A Condominium Building Located In The Heart Of Markham On Hwy 7 and Warden. Spacious And Efficient Two-Bedroom Plus Den Layout With South West Exposure Balcony, Kitchen, Island And Bathroom Equipped With Quartz Counter Tops. Steps To Whole Foods, LCBO, Go Train, VIP Cineplex, Good Life And Much More. (id:61852)
Skylette Marketing Realty Inc.
78a Kerfoot Crescent
Georgina, Ontario
***SELLERS ARE VERY MOTIVATED TO SELL**** Welcome to this refreshed Detached 4 Bedroom home with a walkout basement on a premium lot! Nestled in a great matured neighbourhood** Home has In Law or Generational Family capabilities/potentials**Inviting Double Door Main Entrance** B/I surround sound system, awaiting your plug-in and enjoy** Separate Formal Dining Room W/Coffered Ceiling, overlooking the backyard** 2 Oversized garages with remote and access into the house** Open concept kitchen has valance with b/i lights and granite counter tops** BBQ gas hook-up to gas line, for summer enjoyments** Gazebo** Open front porch ** No Sidewalk** No Residential neighbours behind home** Roof (2021)** Furnace (2024) Minutes away from lakes, parks, schools, churches, shopping, Hwy 404, GO Bus (id:61852)
Century 21 Regal Realty Inc.
2616 - 275 Village Green Square
Toronto, Ontario
Welcome To This Beautiful and Bright Luxury Avani 2 Condo Built By Tridel, Located In The Center Of Scarborough. Features Prime South-East Corner Unit! 2 Bedrooms Den! Open Concept Kitchen With Granite Counter Top And Back Splash. Sun-Filled Living Room And Primary Bedroom With 4 Po Ensuite. Huge Wrap Around Balcony. Floor To Ceiling Windows, Smooth Ceiling. Unobstructed South Exposure and Beautiful Views. Ideal Split Bedroom layout, Plenty Of Natura Light & No Wasted Space. Quick Access To Hwy 401, Tte & Go Train. Close To Agincourt Mall, Shops, Plaza & Restaurants, Schools, U of T and Scarborough Town Centre. Amenities Including Full Gym, Sauna, Party Room, Concierge, Deck With BBQs, Billiard Room, Dining Room. Ample Visitor Parking. (id:61852)
Royal LePage Signature Realty
