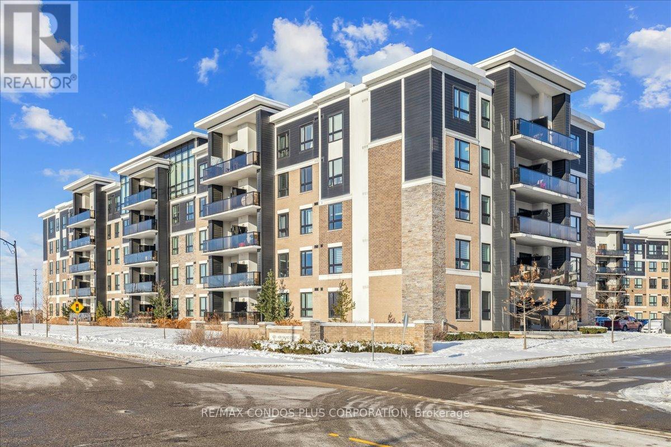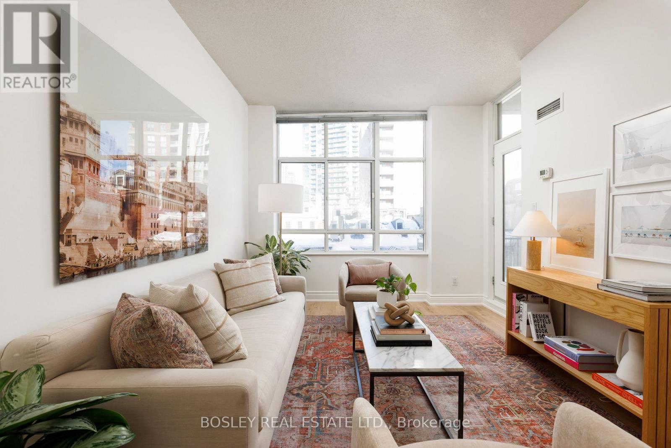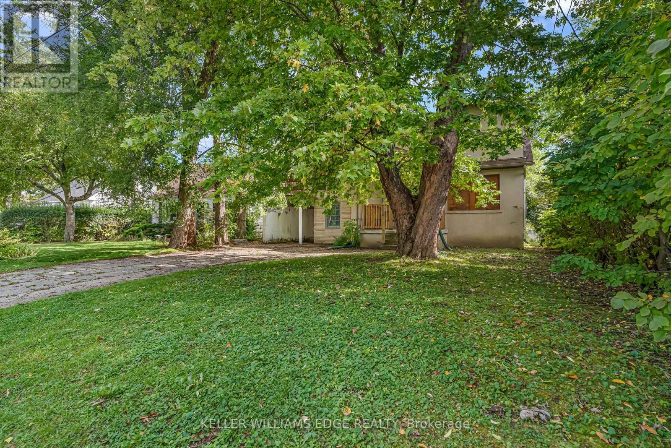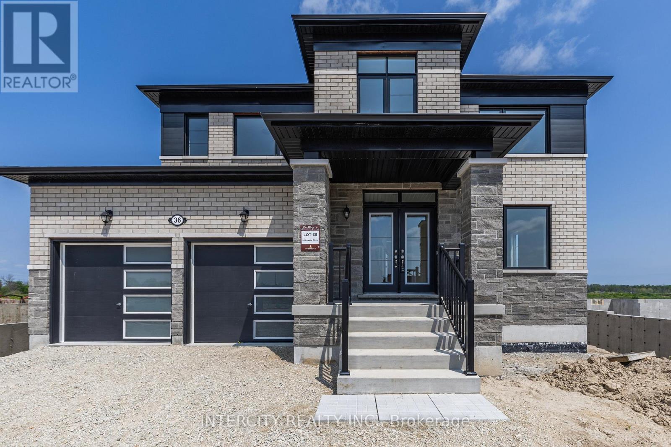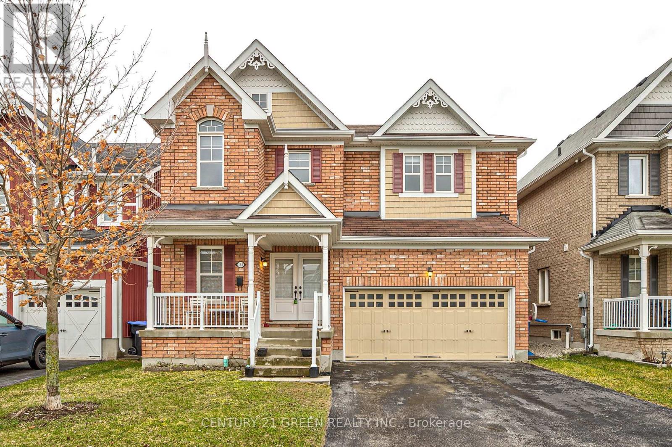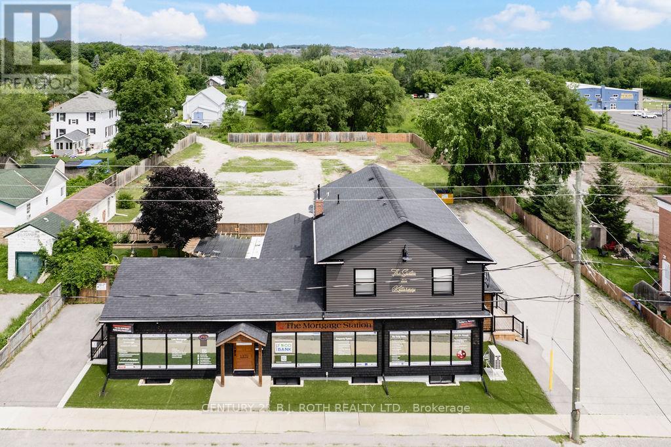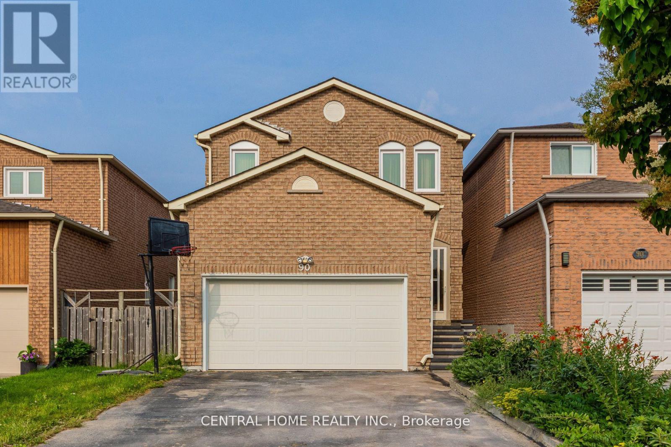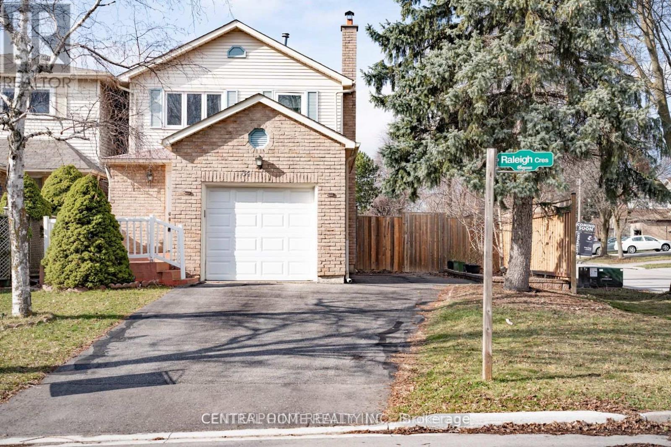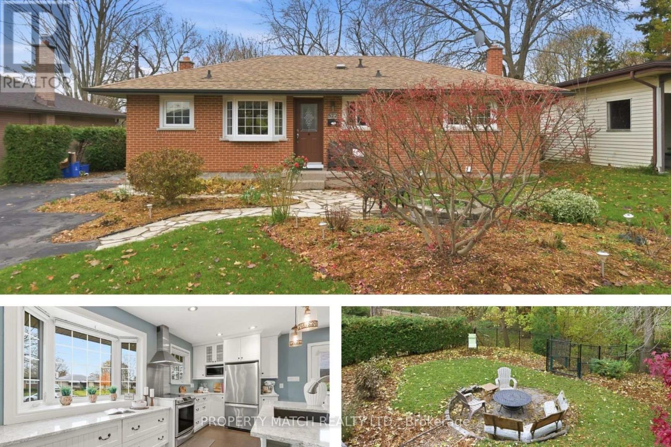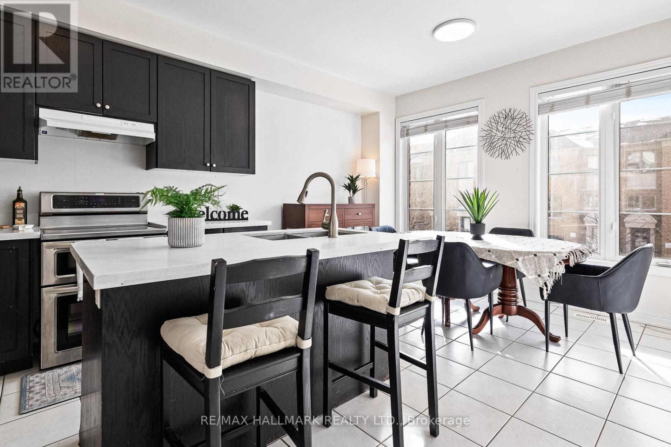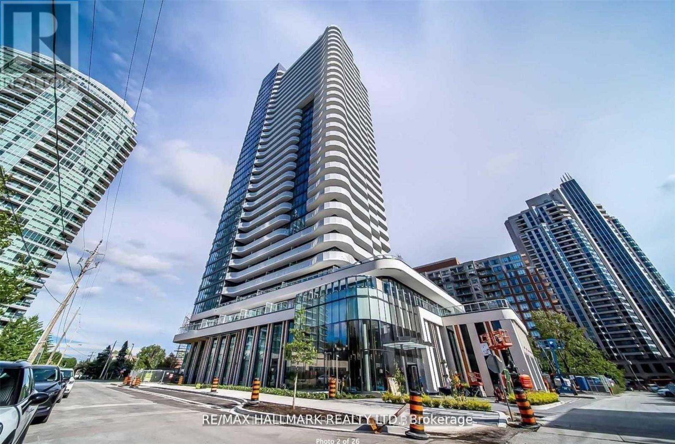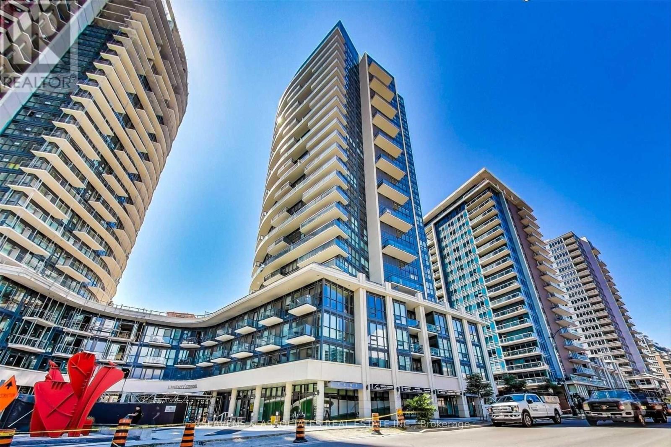301 - 620 Sauve Street
Milton, Ontario
Sparkling 2 Bedroom 2 Bath corner unit in a quant low rise. Open concept layout, refreshed to look new again with a number of brand new appliances and durable high quality vinyl flooring. Rare extra large 8 x 13ft storage room sits right beside your owned parking space for extra convenience. Sizable bedrooms, perfect for families. Walk out balcony from the living room. Located in a family-friendly Milton neighborhood, steps to parks, schools, and everyday amenities, with easy access to transit, major highways, and the Milton GO Station. Enjoy nearby shopping, restaurants, and recreational facilities, all while being minutes from trails and green space-an ideal balance of convenience and community living. *Some photos virtually staged (id:61852)
RE/MAX Condos Plus Corporation
505 - 39 Jarvis Street
Toronto, Ontario
Welcome to this beautifully renovated 1 bedroom plus den suite at The Saint James, a low-rise, established, boutique building steps from the St Lawrence market and St James Park. Offering approximately 800 sq ft with 9' ceilings, this spacious home has been thoughtfully updated throughout. New laminate flooring, an updated kitchen, and renovated bathrooms create a fresh, move-in-ready living experience. Tucked away from the hustle and bustle of St. Lawrence Market, the suite enjoys a quiet exposure and opens onto a generous north-facing balcony, perfect for morning coffee or relaxing at the end of the day. The primary bedroom is exceptionally spacious, featuring a walk-in closet and private 4-piece ensuite. The den is a true separate room, generously sized and ideal as a guest bedroom, home office, or nursery. A convenient powder room off the entry adds everyday functionality and is perfect for guests. The open living and dining area flows seamlessly from the kitchen, creating a comfortable space for both entertaining and daily living. Complete with parking and locker, this well-appointed suite is steps to St. Lawrence Market, shops, restaurants, transit, and the Financial District-offering the perfect blend of space, style, and urban convenience without sacrificing peace and privacy. (id:61852)
Bosley Real Estate Ltd.
63 Minnewawa Road
Mississauga, Ontario
A rare opportunity in prestigious Port Credit, this property presents an exceptional 50 x 150 ft lot south of Lakeshore Road. Surrounded by mature trees in a quiet, well-established neighbourhood, the setting offers privacy, character, and endless potential for a custom build or new luxury residence. Enjoy the best of Port Credit living with close proximity to top-rated schools, boutique shops, restaurants, parks, and the waterfront. Easy access to the GO Station, QEW, and downtown Toronto makes this an ideal location for families and professionals alike. Whether envisioning a contemporary residence or a timeless estate, this lot offers the foundation for a truly remarkable home in one of Mississaugas most sought-aftercommunities. (id:61852)
Keller Williams Edge Realty
36 Legacy Circle
Wasaga Beach, Ontario
BRAND NEW, NEVER BEEN LIVED IN *Sunnidale by RedBerry Homes, one of the newest master planned communities in Wasaga Beach. Conveniently located minutes to the World's Longest Fresh Water Beach. Amenities include Schools, Parks, Trails, Future Shopping and a Stunning Clock Tower that's a beacon for the community. Well Appointed Freehold Single Detached Home Approximately 2,226 Sq. Ft. (as per Builders Plan). Features luxurious upgrades including: 200 Amp Electrical Service, Rough-in Conduit for Electric Car Charging Station, Direct Vent Gas Fireplace in the Family Room, Waffle Ceiling in the Family Room, Upgraded Kitchen Cabinets, Upgraded Kitchen Backsplash, Upgraded Silestone Countertop throughout Kitchen & Bathrooms with Undermount Sink, and Upgraded Tiles in the Foyer, Main Hall, Powder Room, Laundry Room, Kitchen & Breakfast area. Entry Door from Garage to House. Full Tarion Warranty Included. (id:61852)
Intercity Realty Inc.
185 Shephard Avenue
New Tecumseth, Ontario
Welcome to this beautifully upgraded home in a highly coveted location. Offering four generously sized bedrooms and four bathrooms, this exceptional property features a striking glass double-door front entrance. Ideally situated near Highway 400 and close to shopping, plazas, a community center, St. Paul's Catholic School, and Alliston Union Public School. A spacious two-car garage plus parking for four cars completes this impressive home designed for comfort and convenience. (id:61852)
Century 21 Green Realty Inc.
1370 Killarney Beach Road
Innisfil, Ontario
Enter an exceptional investment opportunity located in the heart of Innisfil, one of Ontario's fastest-growing communities. This property offers a rare chance to establish a foothold in a burgeoning real estate market. Recently built, it features 7 residential units and 1 commercial unit, currently generating substantial rental income, making it a robust investment. Additionally, with preliminary municipal approval for an additional 12 units, the potential expands to a total of 20 units, poised for lucrative rental returns or development. Strategically positioned amidst Innisfil's expanding landscape, this property serves as a gateway for investors looking to capitalize on the town's thriving economy and growing population. Its prime location, just minutes from Barrie and less than an hour from Toronto, appeals to commuters and families alike, driving demand for high-quality housing options. The opportunity to add 12 more units opens doors to diverse possibilities, whether expanding the existing rental portfolio or pursuing new development ventures. Residents enjoy easy access to recreational activities such as boating, fishing, hiking, and golf, blending urban convenience with natural beauty. Backed by the municipality's proactive support for further development and infrastructure improvements including transportation upgrades and expanded commercial facilities investing in Innisfil promises not only immediate returns but also long-term appreciation and prosperity. Whether you're a seasoned investor seeking portfolio diversification or an astute entrepreneur with an eye for opportunity, this property offers an ideal platform to realize your vision and maximize returns in Innisfil's dynamic real estate market. Buyer encouraged to pursue CMHC lending opportunity through MLI Select product. *Complete iGuide interior virtual tour and building plans available by request.* (id:61852)
Royal LePage First Contact Realty
Century 21 B.j. Roth Realty Ltd.
Bsmt - 90 Stather Crescent
Markham, Ontario
High Demand Location! Quiet Street. Separate Entrance, 2 Bedrooms, Steps To Park & Public Transit, Walk To School, Community Centre, Shopping Plaza. Minutes To Pacific Mall. Tenants Pay 35% of All Utilities. (id:61852)
Central Home Realty Inc.
84 Raleigh Crescent
Markham, Ontario
Prime location just steps from Markville Mall, the community centre, supermarkets and more. Quick access to GO Transit and within the boundaries of highly regarded Markville Secondary School and Central Park Public School. This bright corner-lot home offers numerous updates, including a newly renovated primary ensuite and walk-in closet (2022), a newer furnace (2021), and upgraded wood flooring on the second level (2021). Windows and the front door have been replaced, and the property features a recently installed fence and added attic insulation. Direct garage access and an extra-long driveway with space for three cars and no sidewalk. Please note: photos are from a previous listing and the home is currently unfurnished. ** This is a linked property.** (id:61852)
Central Home Realty Inc.
572 Wychwood Street
Oshawa, Ontario
Welcome to cottage living in the city. This 3 bedroom brick bungalow on a private ravine lot offers mature trees, creek access, and nature views from almost every room. North Oshawa's natural beauty is your backdrop, with the Harmony Creek Trail and Oshawa Creek valley system just moments away, offering kilometres of scenic walking paths through lush forests where birdsong replaces traffic noise.The main floor has been thoughtfully renovated with an open layout designed to capture those stunning ravine views. The kitchen showcases custom cabinetry, stone countertops, stainless steel appliances, and a breakfast bar perfect for morning coffee whilst watching the wildlife. The primary bedroom features its own walkout to a private balcony overlooking the ravine, and the updated main bath includes a deep soaker tub for unwinding after exploring the trails.The finished walkout basement expands your living space with a generous recreation room, a cosy sitting area anchored by a fireplace, a renovated 3 piece bath, and ample storage throughout.This property truly shines outdoors. Multiple sitting areas, established perennial gardens, a pond, shed, and fire pit create distinct zones for relaxing or entertaining. Direct access to the ravine and creek brings nature to your doorstep, where you'll spot deer, birds, and other wildlife throughout the seasons. The large driveway provides excellent parking, and with no sidewalk, there's one less winter chore.North Oshawa combines the serenity of ravine living with exceptional convenience. Hillsdale P.S. is just steps away, with O'Neill C.V.I. nearby; Sir Albert Love C.S. and Msgr. Paul Dwyer C.H.S. serve the Catholic community. Minutes to Taunton Road's big box shopping including Costco, the Oshawa Centre, and everyday amenities. Lakeview Park's waterfront trails, the historic Parkwood Estate, and the Robert McLaughlin Gallery are a short drive. Your private nature retreat awaits. (id:61852)
Property Match Realty Ltd.
60 Belanger Crescent
Toronto, Ontario
Perfect for first-time home buyers, this beautifully maintained 2+1 bedroom townhouse is located in the welcoming Oakridge neighbourhood. With large, comfortable bedrooms, a spacious private terrace, and a freshly painted interior, this move-in-ready home makes ownership easy and stress-free from day one. Enjoy the convenience of an oversized garage plus private driveway, offering plenty of parking and extra storage - no street parking worries here. Commuting is a breeze with the subway and public transit just minutes away, while nearby parks, trails, and the lake make it easy to enjoy your downtime. You're also only 5 minutes from Birch Cliff, the Scarborough Bluffs, and the Danforth, giving you quick access to great dining, nature, and vibrant neighbourhoods.An excellent opportunity to step into homeownership with space, location, and lifestyle all in one. (id:61852)
RE/MAX Hallmark Realty Ltd.
2705 - 15 Holmes Avenue
Toronto, Ontario
Welcome To Azura Condos. Newly One Bedroom Unit Features Spacious Balcony, Unobstructed Stunning View, Floor To Ceiling Windows. Functional Layout and Modern Finishes. Enjoy All The Conveniences The Condo Location Offers; Close Proximity To The Subway, Parks, Schools, Restaurants, Shops And Amenities In The Neighbourhood. **EXTRAS** Thoughtfully designed Unit With Modern Appliances. (id:61852)
RE/MAX Hallmark Realty Ltd.
2015 - 51 East Liberty Street
Toronto, Ontario
Welcome to your new Freshly painted and professionally cleaned home at Liberty Central by the Lake, this bright 1-bedroom, 1-bathroom suite offers stylish urban living in the heart of Liberty Village. Featuring a functional open-concept layout filled with natural light and stunning southwest views of Lake Ontario and unforgettable sunsets. The spacious living and dining area easily accommodates entertaining, relaxing, or a work-from-home setup. The bedroom is thoughtfully tucked away with sliding doors for flexible privacy. Enjoy a spa-inspired bathroom and a rare oversized ensuite laundry room with additional storage. Step out onto the private balcony and take in breathtaking lake and city views. Residents enjoy state-of-the-art amenities, easy access to transit, and everything Liberty Village has to offer. An exceptional opportunity not to be missed. Parking can be included for an additional $200/month. (id:61852)
Slavens & Associates Real Estate Inc.
