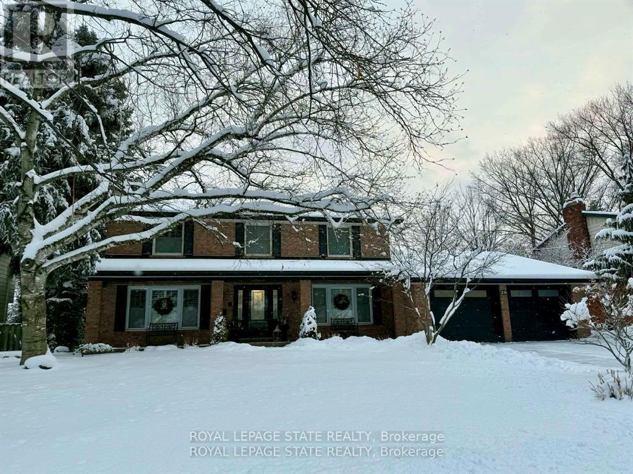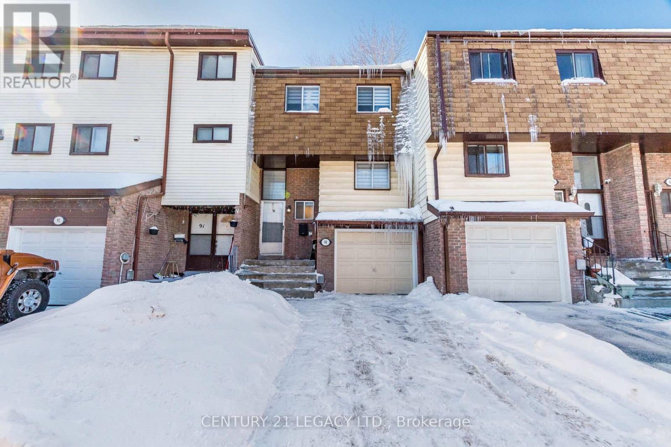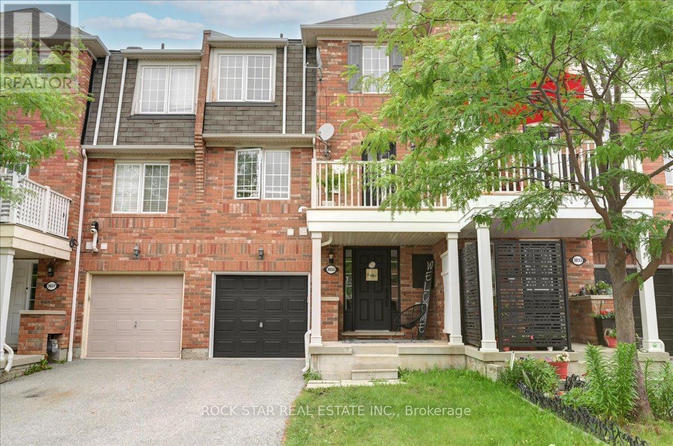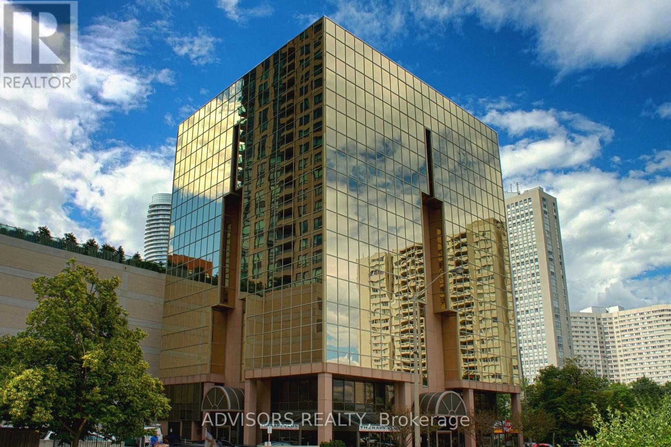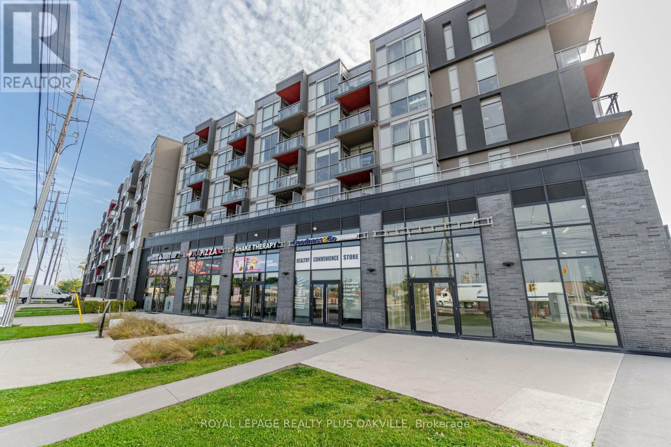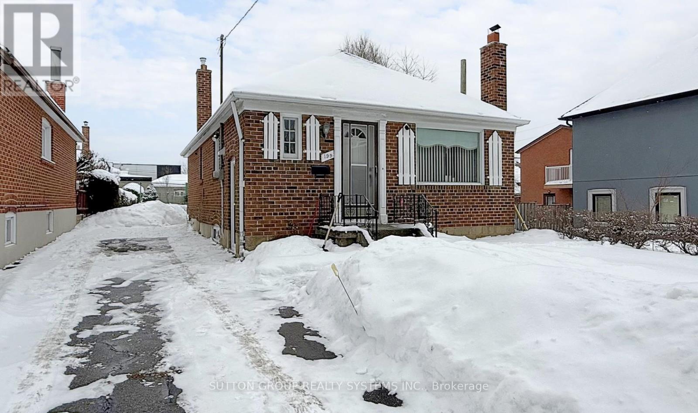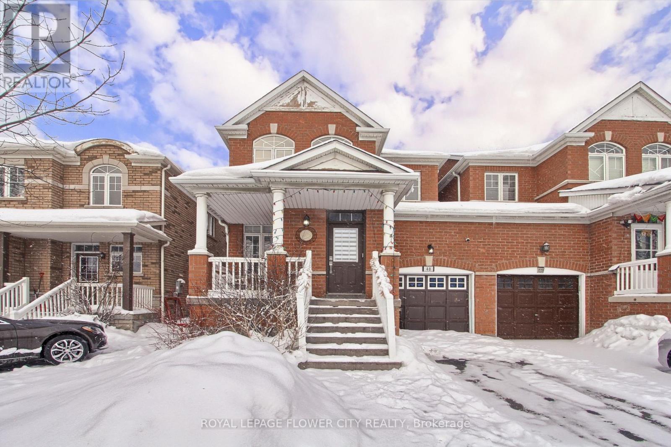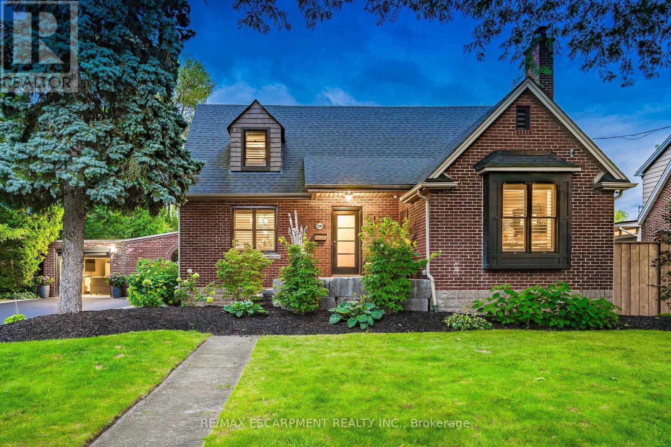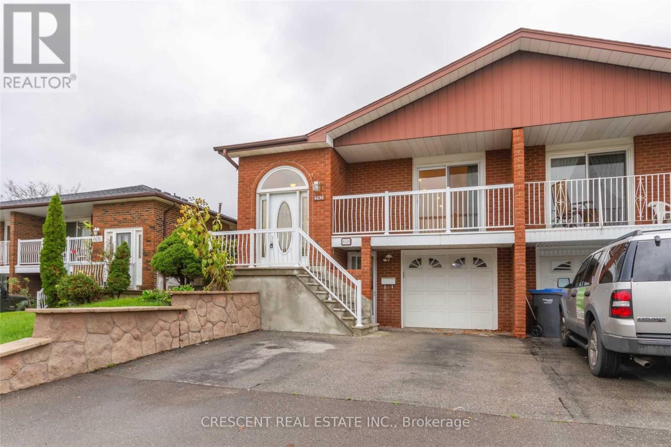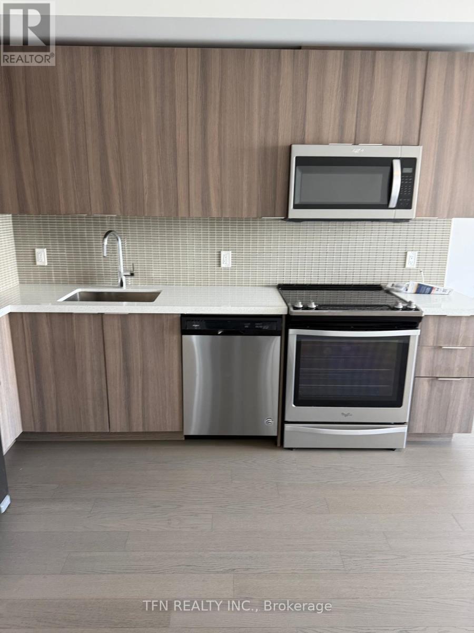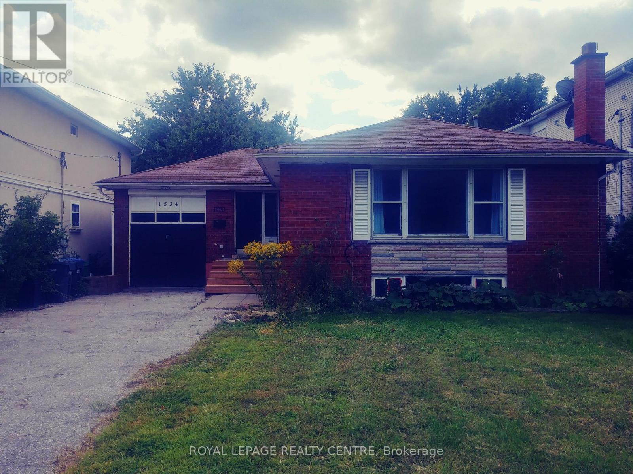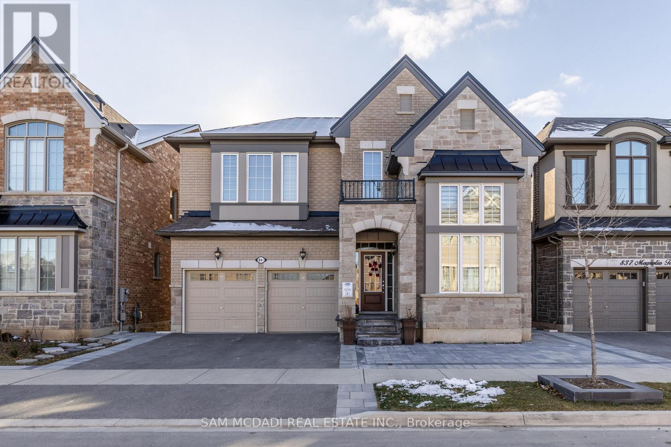29 Woodside Drive
Hamilton, Ontario
Showcasing a classic centre hall plan, this beautiful home offers impressive curb appeal, is set on an exceptional 80' x 153' professionally landscaped lot on a sought-after East Mountain street where houses rarely come on the open market. Enjoy a quiet, mature tree-lined setting close to schools, parks, everyday amenities, and just a short stroll to the Mountain Brow. The main level is thoughtfully designed with a formal dining room, separate home office, and a stunning Great Room overlooking the resort-style backyard and multiple walkouts that seamlessly connect indoor and outdoor living. A main-floor bedroom w/ private inside entry is ideal for guests, extended family or aging parents. Upstairs, four generous bedrooms w/ ample closet space accommodate growing families. The finished basement has an open design with the family room w/ fireplace, a wet bar connecting to the Rec room/home gym. Then step into the spa area to enjoy the sauna room & a lovely 3-piece bath w/ separate walk-in shower. Two entries to the basement, include a private staircase from the main-floor laundry ideal for easy possibility for in-law or multi-generational living. The fully fenced resort style backyard is a Showstopper featuring the heated inground pool, recent deck off the Great Room, multiple patio and seating areas, gazebo, outdoor kitchen w/ stone counters, built-in gas BBQ, 2-burner cooktop, and 2 fridges. An inground sprinkler system keeps the grounds lush and well maintained. Additional features include 2 forced-air gas furnaces, 2 central air units, 2 owned hot water tanks, and a double garage w/ inside entry wired for an EV charger. Lovingly maintained and thoughtfully updated, this exceptional home offers space to grow, a great flow and layout perfect for entertaining family and friends, and an outstanding location close to everything you want and need. Seize this opportunity! (id:61852)
Royal LePage State Realty
90 - 180 Mississauga Valley Boulevard
Mississauga, Ontario
Renovated from top to bottom, this stunning 4+1 bedroom townhouse is located in the heart of Mississauga and shows like a brand new home. Featuring a completely carpet-free interior with high-quality laminate flooring throughout, brand new appliances, and high-end ambient lighting. A rare offering with four spacious bedrooms and an exceptionally clean, move-in-ready condition. Ideally situated just minutes from Square One Shopping Centre, schools, hospitals, transit, and the GO Train, with easy access to Highway 403 and the future LRT. This spacious home offers 4 bedrooms, 3 bathrooms, and a full kitchen-perfect for a large family. The finished basement includes an additional bedroom and a brand new showcase washroom. Walk out from the main level to a private, fully fenced backyard, ideal for summer relaxation. Includes two parking spaces (one in a private garage). Available immediately. Check out the virtual tour for full photos and an immersive walk-through! (id:61852)
Century 21 Legacy Ltd.
3035 Drumloch Avenue
Oakville, Ontario
Spacious and well-maintained 2-bedroom, 2-bathroom home located on a quiet, residential street just off Dundas. This home is ideal for a couple or small family looking for comfort, functionality, and a great location. The interior features a practical layout with two generously sized bedrooms, two full bathrooms, and a well-equipped kitchen that flows into a bright, open living area. Large windows throughout bring in plenty of natural light, and the overall space feels warm and inviting.Enjoy the tranquility of a low-traffic street while being only minutes from everything parks, schools, transit, groceries, and all the everyday essentials. Whether you're commuting, working from home, or just looking for a comfortable space in a well-connected area, this home checks all the boxes. (id:61852)
Rock Star Real Estate Inc.
411a - 3660 Hurontario Street
Mississauga, Ontario
A single office space in a well-maintained, professionally owned, and managed 10-storey office building situated in the vibrant Mississauga City Centre area. The location offers convenient access to Square One Shopping Centre as well as Highways 403 and QEW. Proximity to the city center offers a considerable SEO advantage when users search for "x in Mississauga" on Google. Additionally, both underground and street-level parking options are available for your convenience. **EXTRAS** Bell Gigabit Fibe Internet Available for Only $25/Month (id:61852)
Advisors Realty
A629 - 5230 Dundas Street
Burlington, Ontario
Top-floor suite with breathtaking Escarpment views and an abundance of natural light, located in the highly desirable Bronte Creek / Orchard community. This stylish 1 Bedroom + Den, 1 Bath residence in the trendy LINK building offers a bright, open-concept layout ideal for modern living. Features include a contemporary kitchen with quartz countertops, new stainless steel appliances, updated paint and décor, and rich wood flooring throughout. The sun-filled living area boasts floor-to-ceiling windows, neutral finishes, and walkout to a private balcony-perfect for enjoying stunning sunset views. The primary bedroom also features floor-to-ceiling windows and semi-ensuite access to a spacious 4-piece bathroom. Tastefully decorated and truly move-in ready. Includes underground parking and locker. Enjoy concierge service and exceptional amenities including a rooftop deck, fitness centre, games room, sauna, and landscaped courtyard. Ideally situated close to Bronte Provincial Park trails, schools, transit, and shopping. A must-see opportunity. (id:61852)
Royal LePage Realty Plus Oakville
199 Strathnairn Avenue
Toronto, Ontario
Welcome to this spacious and well-cared-for home offering an open-concept layout and excellent versatility. The main floor features hardwood flooring, an open living and dining area and eat-in kitchen . The main floor offers two generously sized bedrooms and a 4-piece bathroom. The basement accessible via a separate side entrance, provides outstanding potential for an in-law suite or basement apartment with an open-concept layout, 3-piece bathroom, large laundry room with possibility to convert to a kithcen. Steps from the Eglinton LRT, and other Transit routes, quick access to 400/401, Weston Go, UP express, shopping, schools, and parks. Don't miss out on this incredible opportunity. (id:61852)
Sutton Group Realty Systems Inc.
48 Grover Rd (Main & Upper) Road
Brampton, Ontario
Approx 2000 SQFT 2 storey A 9" Ceiling on the main floor. Upgraded home. Upgraded kitchen with Quartz Countertop, Back Splash, pot Lights, S/S appliances, Hardwood Flooring on main floor. Separate living & family room on the main floor. Close to 401/407/410. Walking distance to LCBO, Tim Hortons, Banks, No Frills, and public transportation. Extended driveway allows car parking outside. Walking distance to all amenities. New immigrants are welcome. Main & upper floor only. (id:61852)
Royal LePage Flower City Realty
1390 Halifax Place
Burlington, Ontario
Over 3000 SQ FT of living space, this fully renovated home offers 4 bedrooms total, 2 on the second level and 2 in lower level w/ teen retreat both w/ own en-suites. Downtown Burlington True Core, look no further! Arguably one of Burlington's most desirable streets. Tastefully done top to bottom. Exquisite traditional yet modern updated character home. Great for a multitude of families. 4 bedrooms, 3.5 Bathrooms, Stunning Kitchen is equipped with GE Monogram appliances, Gas Stove, Microwave Drawer, Thermador fridge tower, beautiful custom flooring, backsplash, Quartz countertops w/beautiful finishes. Custom Light fixtures & LED Pot Lights. Main floor offers 2 sitting areas front living space where you can enjoy the cozy wood fireplace, alongside the main level Office, rear sitting area surrounded with loads of natural light and 2nd fireplace, leading to the extensive landscaped rear yard, done 2024 new deck, custom hardscape, steps to the family fun zone, hot tub, Inground Salt Water pool w/swim ledge and electric pool cover, operates as winter cover. 2023 reconstructed driveway & front porch, Detached garage insulated, great for secondary hang out for watching sports, freshly painted, and 2023 new garage door installed. 2022 Custom Pella Windows throughout most of the home, custom shutters & Douglas Hunter Blinds, Natural Gas Line for BBQ, Security System, ESA signed off 2024, nearby schools, enjoy the true downtown core neighbourhood, walk to the lake, shops, restaurants, festivals, and return to your quiet private street, welcome home! Luxury Certified. (id:61852)
RE/MAX Escarpment Realty Inc.
Upper - 4036 Dunmow Crescent
Mississauga, Ontario
Spacious 3-bedroom upper-level unit located on a quiet crescent. Available immediately. Recently updated. Bright and airy layout with plenty of natural light throughout. Features a private balcony. shared access to backyard/laundry. Conveniently located close to public transit, schools, shopping, community centre, parks, and Square One Shopping Centre. Just a 5-minute drive to Square One and a 10-minute walk to Central Parkway Plaza and grocery stores. Easy access to Highways 403, 401, and QEW. Includes two parking spaces. Basement is tenanted. (id:61852)
Crescent Real Estate Inc.
3906 - 20 Shore Breeze Drive
Toronto, Ontario
Ss Appliances: Fridge, Stove, Dishwasher, Microwave. Stacked White Washer & Dryer. 1 Parking And 1 Locker Included (id:61852)
Tfn Realty Inc.
1534 Cawthra Road
Mississauga, Ontario
!!! Legal 2 Bedroom Basement Apartment !!! This 3 Bedroom Solid Brick Bungalow Includes A Registered Legal 2 Bedroom Basement Apartment With Separate Entrance And A Deep Large Lot With A Double Driveway That Can Accomodate 10 Cars and Also a Single Car Garage. Close To Hwys, Public Transit, Schools, Community Centre, Shopping, Restaurants, Parks. Large Deep Lot. Backyard Has Large Shed, Patio And Brick Fireplace. Great For Handyman or Renovator. **Please Note: Property Boundary Goes Significantly Beyond The Backyard Shed Structure**. Attention Builders: This Property Could Be Purchased by Itself or Along With 1 or 2 Adjacent Properties Also For Sale. Great Potential For The Right Buyer. (id:61852)
Royal LePage Realty Centre
841 Magnolia Terrace
Milton, Ontario
Beautifully finished walk-out basement apartment located in a quiet, family-friendly neighbourhood in the heart of Milton. This well-maintained suite offers 2 spacious bedrooms, 1 full bathroom, and a modern open-concept kitchen with a functional layout. Situated on a ravine lot, the unit enjoys serene views and a peaceful natural setting with added privacy. Conveniently close to schools, public transit, community centre, and nearby parks, this home offers a perfect blend of comfort, style, and everyday convenience. (id:61852)
Sam Mcdadi Real Estate Inc.
