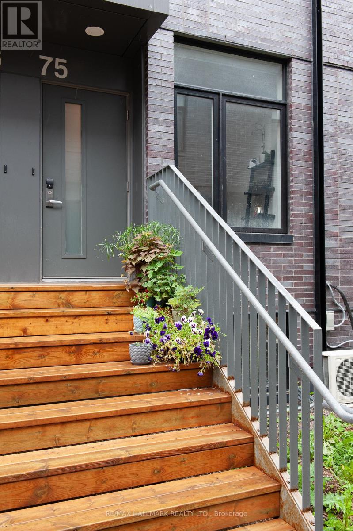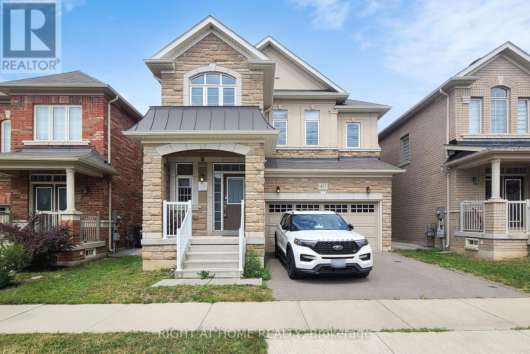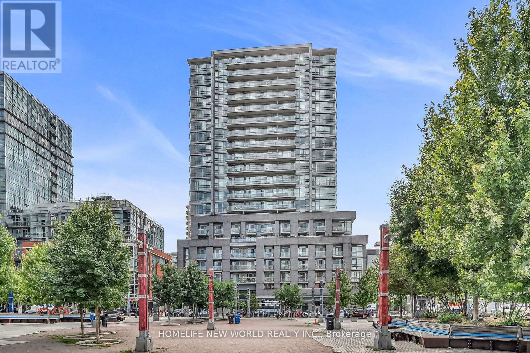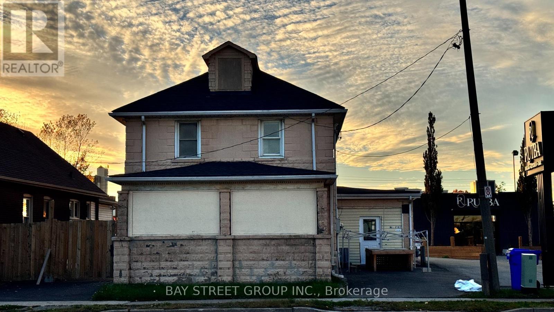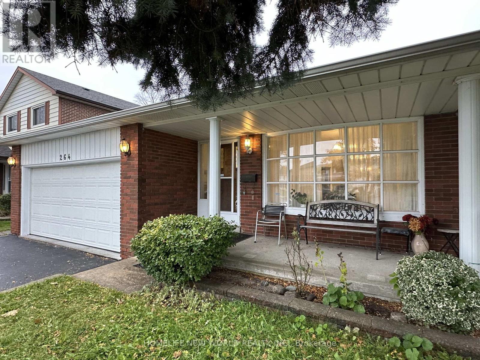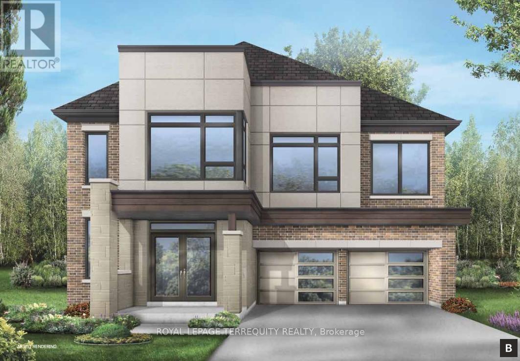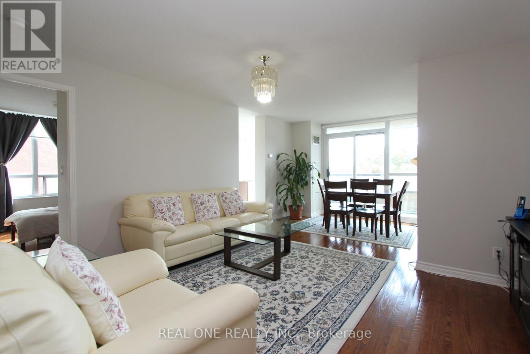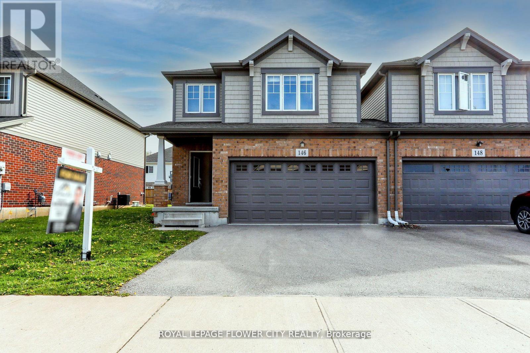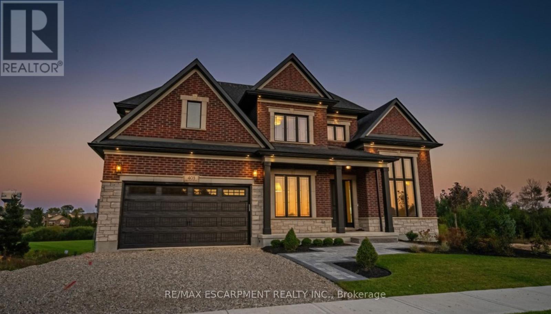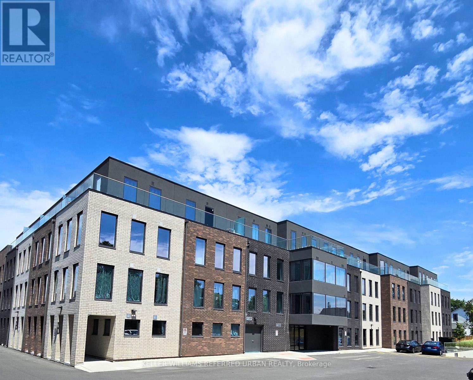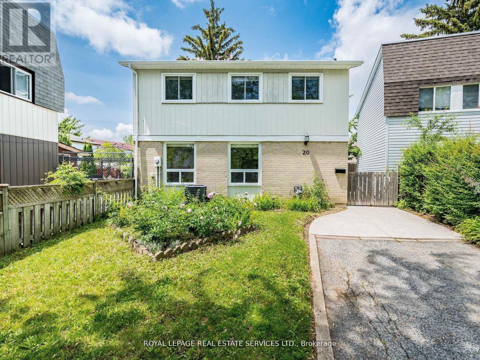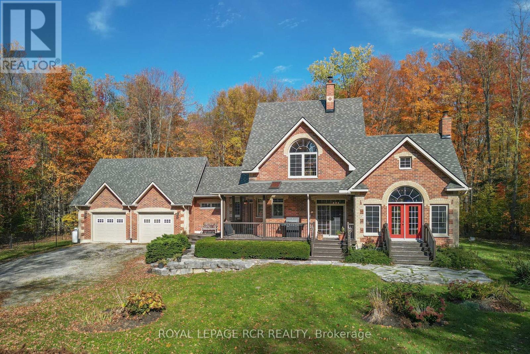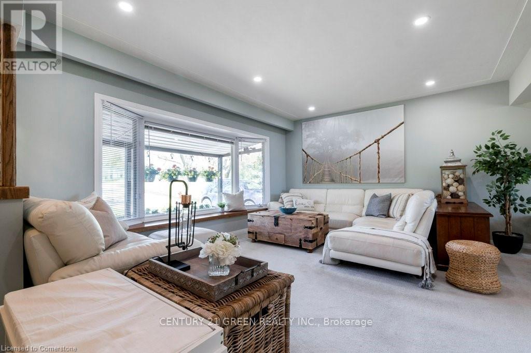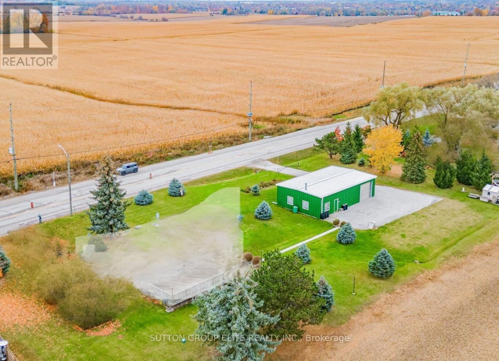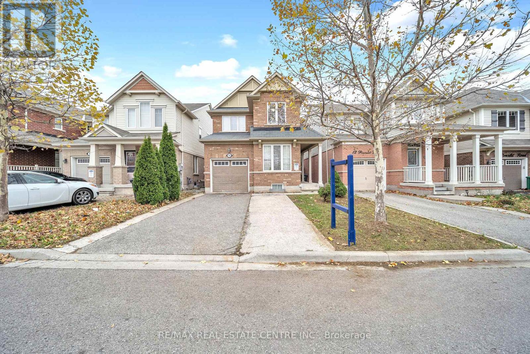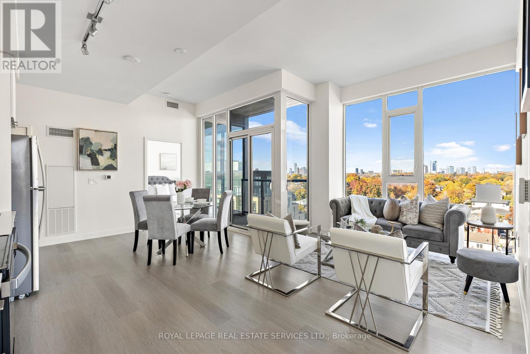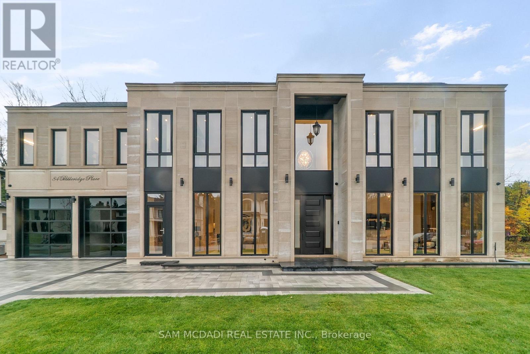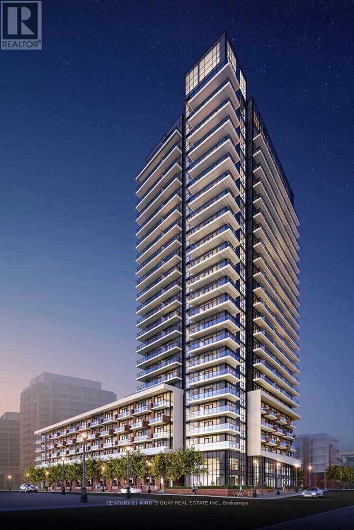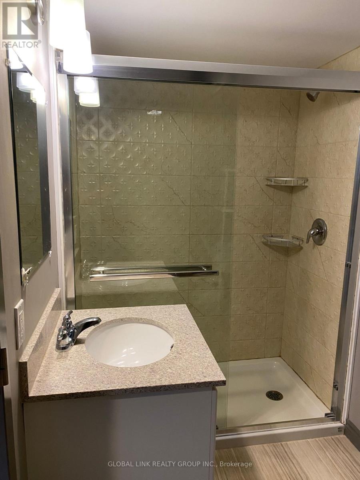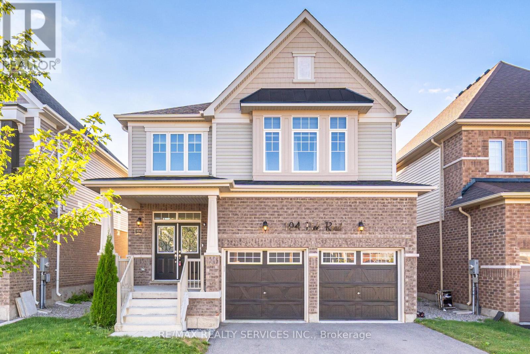75 - 1760 Simcoe Street N
Oshawa, Ontario
-Type : spacious PRIVATE half basement ensuite room in a spacious 3 bed furnished Townhome- **private 4-piece bathroom inside the room- **Large walk-in closet, **lots of storage- **Shared kitchen, living room and laundry -Location : Simcoe and Niagara, Oshawa -**Move in : January 01, 2026 **WiFi is included, you will split hydro with roommates - Few mins to UOIT/Ontario Tech University/Durham College and Shoppers, Costco (id:61852)
RE/MAX Hallmark Realty Ltd.
N2005 - 7 Golden Lion Heights
Toronto, Ontario
Location! Location! Prime North York Location steps to Yonge & Finch Subway Station, GO Bus Terminal, VIVA, YRT. Spacious 2-bed 2-bath at M2M With 702 Sqft + 158 Sqft Balcony on Yonge/Finch. The suite faces southeast and enjoys a wide unobstructed skyline view. Floor-to-ceiling windows, 9-ft ceilings and a functional open layout create an easy space to live in. The plan separates the bedrooms for quiet and gives you a bright living area that walks out to a large balcony, offering flexibility for your lifestyle. The primary bedroom offers a 4-piece Ensuite. The kitchen is modern with built-in appliances, a quad-door fridge, quartz counters and a sleek backsplash. Laminate floors run throughout. Enjoy an excellent walking score: a grocery store in the building, and steps to Yonge Streets restaurants, parks, schools, malls, highways, and numerous retail shops. Resort-like amenities include an outdoor pool, fitness centre, outdoor lounge/BBQ, party room, movie theatre, game room, indoor-outdoor play areas. Optional parking available for purchase from builder. Maintenance fee includes High Speed Internet. Ready to move in and enjoy the best of North York. (id:61852)
Smart Sold Realty
423 Grindstone Trail
Oakville, Ontario
Welcome to 423 Grindstone Trail-a stunning home nestled in a peaceful and highly sought-after community. With 4 spacious bedrooms and 4 bathrooms, this beautifully maintained property offers the perfect balance of comfort, style, and functionality. Step through the front door into a grand foyer that leads into an expansive living, dining, and kitchen. The bright and airy living room is highlighted by elegant bay windows that flood the space with natural light. Freshly painted, Modern Custom Front Door, with brand new aluminum/glass railing on the front porch. Hardwood Floor throughout, Pot lights on Main floor & First Floor hallway. Separate Functional Layout With Living & Family Room with Gas fireplace. A two-car garage and additional driveway parking complete this exceptional property, making it the perfect place to call home. only 7 year old home. Approximately 2620 SF Living Space, Timeless Stone Exterior, and Functional Layout, Natural Light Pours Through Large Windows, Brand-new Lighting that Brightens Every Corner of the Home. The Spacious Living and Dining Areas are Ideal for Entertaining, while the Cozy Family Room with a Gas Fireplace The kitchen Offers Generous Counter Space. Fully Fenced Private Backyard* Close To All Amenities / Golf Course / Hwy, Qew, Public Transit Etc. High-Rank Schools* (id:61852)
Right At Home Realty
505 - 68 Abell Street
Toronto, Ontario
Luxurious Epic On Triangle Park Condo In A Trendy Queen West Neighbourhood. Airy, Bright, South-Facing Courtyard View 1 Bedroom Plus Versatile Den With Large Closet That Could Be Used As Guest Room. Includes 1 Parking & 1 Locker ($40K Value). Fresh New Paint. This Building Is Loaded With Amenities, Incl Visitor Parking, Guest Suite, Rooftop Terrace BBQ. A Short Walk to Street Car, Drake Hotel, Parks, Shops, Restaurants & Bars. This Unit Offers Compelling Value With Location Hard To Beat. (id:61852)
Homelife New World Realty Inc.
Unit A - 5731 Stanley Avenue
Niagara Falls, Ontario
Central location and great street exposure. Good for office or retail etc, one bathroom available. Central location and great street exposure. (id:61852)
Bay Street Group Inc.
264 Pitfield Road
Toronto, Ontario
Nestled in a quiet, family-friend neighbourhood, just a short walk from local schools and parks. This inviting property offers multiple bedrooms, bright and spacious living spaces, and a fully finished basement. The highlight of the property is its backyard with a direct view of the park, providing peaceful scenery and a safe, open space for children and pets to play. With its great location near schools and everyday conveniences, this home combines classic charm with exceptional potential - ideal for families and first-time buyers. (id:61852)
Homelife New World Realty Inc.
203 Fallharvest Way
Whitchurch-Stouffville, Ontario
**Introducing the Williams - a beautifully crafted 40' single home that defines modern family living.** Offering over 3,200 sq. ft. of thoughtfully designed space, this home features an inviting open-concept layout with a bright great room, elegant dining area, and a gourmet kitchen ideal for gatherings. Upstairs, spacious bedrooms and a luxurious primary suite provide comfort and privacy for the entire family. The **side door** offers convenient access to the home, adding flexibility to the layout. Located on a quiet street **with no sidewalk on this side**, you'll appreciate the extra parking and clean curb appeal. Blending timeless architecture with contemporary finishes, the Williams delivers style, space, and everyday functionality. (id:61852)
Royal LePage Terrequity Realty
511 - 68 Grangeway Avenue
Toronto, Ontario
unbeatable view, southwest corner unit, 2 bedrooms with 2 bathrooms, full of natural sunlight, spacious and bright, 2 Walkouts To Balcony, Master Bedroom with Walk-In Closet, Floor To Ceiling Windows, Eat-In Kitchen With breathtaking view, Minutes To 401, Walking Distance To TTC, subway line, Scarborough Town Centre, 24-Hour Concierge And More! A Must See! (id:61852)
Real One Realty Inc.
146 Winterberry Boulevard
Thorold, Ontario
Exceptional investment opportunity in a highly sought-after area of Thorold. This freehold semi-detached home features a spacious layout with a Double car garage and offers strong rental income potential. Currently, the upper floors are tenanted by students generating $3,350/month plus utilities. The property boasts 5 bedrooms and 4 bathrooms along with a 2-bedroom in the basement, providing a total of 7 bedrooms and 4 full bathrooms throughout the home. Located near major amenities and Brock University, this turn-key investment offers immediate cash flow and long-term growth potential ideal for investors looking to capitalize on Thorold's growing rental market. This property offers a fantastic opportunity in the heart of the Confederation Area, situated on Winterberry Boulevard in a friendly neighborhood. It designed to accommodate tenants comfortably. The open-concept living, dining, and kitchen area enhances the spacious feel. Ample parking is available on the premises. Conveniently located just minutes from Brock University and Niagara College, with easy access to highways, transit, and schools. This makes it an excellent investment or family home in a prime location. (id:61852)
Royal LePage Flower City Realty
455 Masters Drive
Woodstock, Ontario
Introducing the "Berkshire" Model - an executive two-storey residence to be built on Lot 14 (walk-out), backing directly onto beautiful green space. Offering over 3,600 sq ft of refined living, this home blends timeless design with modern craftsmanship. Featuring 10-foot ceilings on the main level, a gourmet kitchen with quartz surfaces and extended cabinetry, and a spacious open-concept layout ideal for entertaining. The upper level includes a luxurious primary suite with spa-inspired ensuite and walk-in closet, plus additional bedrooms with ensuite or shared bath access. Builder Promo: $10,000 Design Dollars for Upgrades! Additional included features are air conditioning, HRV system, high-efficiency furnace, paved driveway, and a fully sodded lot. Buyers can personalize their home beyond standard selections, ensuring a design tailored to their lifestyle. Added incentives include capped development charges and an easy deposit structure. Masters Edge offers more than just beautiful homes - it's a vibrant, friendly community close to highway access, shopping, schools, VIA Rail, and all amenities, making it ideal for families and professionals alike. Find out why more people are making the move to Woodstock from the GTA - where space, style, and community come together. Occupancy 2026. Lot premium additional. Photos shown are of a finished and upgraded Berkshire Model for inspiration. Tarion Warranty included. (id:61852)
RE/MAX Escarpment Realty Inc.
102 - 325 University Avenue
Cobourg, Ontario
A New Modern and Sophisticated Apartment Suite. Very Bright 1 Bedroom, 1 Bathroom unit 572sf. Laminate Floors Throughout. Stainless Steel Appliances. Ready for you to Move Right In! Close to Schools, Shopping and the Beach! EV parking spots available. Indoor parking ($100/month), Outdoor parking ($60/month) & Lockers available for lease. (id:61852)
Keller Williams Referred Urban Realty
66 Mccauley Road
Seguin, Ontario
A Beautiful 3 Acre Wooded Lot In A Prime Location, Minutes Away From Rosseau, Hwy 400 And All The Activities Muskoka & Parry Sound Have To Offer. Newly Extended & Upgraded Driveway ($6K value). Surrounded By A Picturesque Landscape, Hardwood And Softwood, It Is Nestled Near Numerous Lakes And Trails, Providing Endless Recreational Possibilities. Enjoy Year-round Access, An Already Surveyed Lot, With Hydro Line Conveniently Available At The Road. Whether You're Looking To Build Your Dream Home, A Vacation Retreat, Or Make A Sound Investment, This Property Presents Endless Potential. Must Be Seen! Don't Miss Out On This Exceptional Opportunity To Own A Piece Of Natural Beauty And Create Your Vision In This Sought-after Location. *Survey Has Been Completed. Do Not Walk Property Without An Appointment. (id:61852)
Homelife/cimerman Real Estate Limited
20 Handel Court
Brampton, Ontario
A delightful home located on a uniquely quiet, beautiful family street. This updated home is warm and comfortable, with its updated kitchen, freshly painted, new flooring throughout, and updated bathrooms, which offer the perfect opportunity to create something truly special. A bright sunlit open concept space combines living, dining and kitchen, flowing nicely together, making it a great place for entertaining family and friends. Three generously sized bedrooms, each with large windows, fill the space with natural light. The finished basement adds valuable living space with a rec room and a full bathroom - ideal for movie nights, guests room, in-law-suit, or a kids' play zone. Whether you love to entertain or not, the wonderful private yard with a covered deck, and fruit trees will add much enjoyment to your everyday living perfect for relaxing, gardening or summer BBQs. 20 Handel Court isn't just a house; it's an opportunity to create lasting memories in a community that will feel like home from day one. Is conveniently located near various amenities, including public transit, Go Transit, the Bramalea bus terminal, Bramalea Mall, schools, and Chinguacousy Park. It's also just minutes away from major highways, making commutes a breeze. This home will surprise you! Notable updates Include: All main and second floor windows 2023, backyard door 2023, upgraded bathroom 2025, new laminate flooring 2025, roof 2016, owned furnace 2016, owned AC 2016, electrical ESA report available. (id:61852)
Royal LePage Real Estate Services Ltd.
1385 Baseline Road
Springwater, Ontario
ABSOLUTE PRIVACY & SECLUSION IN A WOODED 11 ACRE SETTING. BEAUTIFULLY LAID OUT FOR A COUPLE OR SMALL FAMILY. TERRIFIC GETAWAY BUT ALSO PROVIDES A SPACIOUS SETTING TO ENTERTAIN FAMILY & FRIENDS IN THE GREAT ROOM WITH SOARING 18' VAULTED CEILING, W/OS TO DECK OR COVERED PORCH FOR BBQS OR PRIVATE PARTY IN THE YARD. CHEF'S KITCHEN HAS CENTRE ISLAND W STOVE & BAR SINK, TONS OF CABINETS & COUNTERSPACE, DOUBLE PANTRIES. GORGEOUS CRAFTED & MILLED WOODWORK OF MAPLE & PINE THROUGHOUT-CABINETS, FLOORS, CEILINGS. GRAND VAULTED FOYER WELCOMES WITH ACCESS TO MUDROOM & GARAGE, W/O TO 2 FENCED AREAS, 2ND STAIRSCASE TO BASEMENT. MAIN FLOOR BEDROOM & BATHROOM FOR GUESTS OR FAMILY. UPSTAIRS, VIA THE OPEN WIDE PLANK PINE STAIRCASE TO THE TRUE PRIMARY SUITE: 12 FEET IN HEIGHT WITH PEAKED CEILING OVER WINDOWS AT EACH END, VAULTED BALCONY OVERLOOKING THE 18' HIGH 2 STORY GREAT ROOM, DOUBLE CLOSETS & A TON OF SPACE FOR READING, SEWING OR ENJOYING VIDEO EQUIPMENT. SMALL OFFICE SPACE (OR NEWBORN ROOM?) ALONG WITH ENSUITE BATHROOM FEATURING EXTRA LARGE W/I SHOWER & CLAWFOOT TUB. BASEMENT IS UNFINISHED BUT VERY SUITABLE TO CREATE BEDROOMS & A FAMILY ROOM. THERE IS A R/I BATHROOM ALREADY & POTENTIAL FOR A SEPARATE ENTRANCE. WHEN BUILT, WOOD FROM THE LAND WAS HARVESTED & SWAPPED OUT AT A MILL & NEW DRY WOOD MILLED TO FASHION THE CABINETRY, STAIRS & CEILINGS HERE. INTERESTING ITEMS THRUOUT, SUCH AS SOME BRICK BACKDROPS, SLATE FLOOR DETAIL, SOARING BRICK FP. FLANKED BY HALF MOON WINDOWS. SOME IDEAS: TWO LARGE DOG RUNS FOR PET OWNERS OR PERHAPS CREATE A DAYCARE WITH OUTDOOR FENCED AREA FOR THE CHILDREN. THE MAIN FLOOR MUDROOM (IN BETWEEN THE FOYER & THE GARAGE) HAS A VANITY SINK BUT MAYBE A DOG BATH? OR CHANGE TO A LAUNDRY ROOM OR MAIN FLOOR OFFICE. HOMES IN THE WOODS CAN BE DARK INSIDE, BUT WITH THE EXTRA LARGE WINDOWS, MANY WITH TRANSOMS, SOME PALLADIAN OR HALF MOON - THE LIGHT SHINES IN. CREATE YOUR OWN TRAILS THROUGH THE WOODS FOR HIKING OR SNOWSHOEING. SEE FEATURE SHEET FOR MORE. (id:61852)
Royal LePage Rcr Realty
164 Dundas Street E
Hamilton, Ontario
MAIN FLOOR ONLY (Basement Not Included). Furnished or Unfurnished Option Available. Discover the perfect blend of space, comfort and convenience in this charming brick bungalow nestled on a sprawling country-size lot! Boasting 3 bedrooms, 1 bathroom, this beauty offers a warm, welcoming atmosphere and plenty of room to spread out and relax. Inside, sunlit rooms, updated features including white kitchen with granite counter-tops and renovated bathroom, spacious living and dining areas. Outside, the huge backyard invites endless outdoor fun and relaxation while the attached garage and long driveway provide ample parking. With a modest yet functional layout spanning 1100sf (approx.) on the main floor, this home offers the perfect balance of comfort and coziness. (id:61852)
Century 21 Green Realty Inc.
13220 10 Side Road
Halton Hills, Ontario
Halton Hills, Trafalgar & 10th side road, Huge lot (136ft x 137ft) almost 1/2 acre hosting large shop ( 1500sqft) with utilities and parking for up to 20cars. Across from the newly planned subdivision with over 3000 homes, shops, plazas and school. Amazing opportunity for savvy investor ; A gated limestone driveway with parking for 15+ cars provides access to this approx 1,500 sq. ft. heated shop with garage door separating the unit into two spaces. 12 ft ceiling height, 10 ft high garage door, running water, mezzanine storage all add to the package. Situated on a over 18.000sqft . lot with great access to Georgetown, Milton and major roads for commuters. (id:61852)
Sutton Group Elite Realty Inc.
10 Poncelet Road
Brampton, Ontario
Welcome to this beautiful detached home in the highly sought-after Mount Pleasant area! Perfectly located with a park right in front and a school just behind, this home offers the best of convenience and comfort. Featuring 9 ft ceiling on main level, 4 spacious bedrooms upstairs with 2 full baths, including a primary bedroom with a walk-in closet, this property is ideal for a growing family. The bright and modern basement comes with a separate entrance and a 2-bedroom rental apartment, perfect for additional income or extended family. Enjoy 4-car parking, a functional layout, and proximity to Mount Pleasant GO Station, top-rated schools, parks, banks, grocery stores etc. This is the home you've been waiting for beautiful location, income potential, and a lifestyle of ease and comfort! (id:61852)
RE/MAX Real Estate Centre Inc.
820 - 859 The Queensway
Toronto, Ontario
Step into 1,080 sq. ft. of stylish, functional living in this beautifully appointed 3-bedroom + den, 2-bathroom corner condo in Toronto's vibrant West End. Designed for comfort and flexibility, this bright northeast-facing unit is flooded with natural light from floor-to-ceiling windows and features soaring 9-foot ceilings and a smart, open-concept layout. Warm vinyl flooring flows throughout the living space, connecting to a sleek, contemporary kitchen with stainless steel appliances and porcelain tile finishes-perfect for everyday meals or weekend entertaining. The generous living and dining areas offer room to relax or host, while the versatile den can be used as a home office, creative space, or even a cozy reading nook. The private primary suite offers a quiet retreat with a well-appointed ensuite, while two additional bedrooms provide ample space for family, guests, or roommates. Residents enjoy premium building amenities, including a modern kitchen lounge, private dining room, children's play area, full gym, outdoor cabanas, BBQ stations, and a social lounge. Located along The Queensway, you're just minutes from Sherway Gardens, Costco, Sobeys, Cineplex Odeon, and an incredible mix of dining and retail options. With the QEW, Hwy 427, and TTC nearby, this home blends lifestyle and convenience with ease. (id:61852)
Royal LePage Real Estate Services Ltd.
84 Pebbleridge Place
Oakville, Ontario
Set within one of Oakville's most distinguished enclaves, 84 Pebbleridge Place is a newly built modern estate that epitomizes architectural artistry and offers over 7,000 SF of refined living space. Poised on a private lot, this residence showcases a brick and limestone exterior, full-height glass walls a curated palette of luxurious finishes for the most discerning buyer. A grand double-height foyer introduces the home w/ polished marble-style porcelain and bespoke detailing. Beyond, herringbone hardwood floors flow through expansive principal rooms to a family room defined by a sleek wood feature wall, gas fireplace, and integrated Control4 automation for effortless entertaining. The designer kitchen is both statement and function, featuring an oversized island, full-height custom cabinetry, and Calacatta-style quartz counters w/ a custom backsplash. It opens directly to a covered deck w/ a gas fireplace, perfect for al fresco dining and evenings. An elevator and striking skylit staircase lead to the upper level, where four bedrooms each feature walk-in closets, tray ceilings, and private ensuites finished to spa-like standards. The primary suite is a serene retreat w/ a boutique-style dressing room and five-piece ensuite boasting a freestanding tub, oversized glass shower, full-height stone surrounds, and heated flooring. The lower level continues the theme of luxury and versatility, offering a heated basement w/ large-format porcelain slab flooring throughout. Designed for both relaxation and entertainment, this level includes a secondary kitchen, dining area, expansive living space, fitness room w/ cushioned flooring, an acoustically designed theatre, and three additional ensuite bedrooms, all enhanced by full-size windows and a separate entrance. Additional highlights incld: a rough-in sauna, built-in speakers, and recessed lighting elevate comfort and ambiance, while upper-level laundry & a tandem garage w/ epoxy flooring complete this modern masterpiece. (id:61852)
Sam Mcdadi Real Estate Inc.
83 Purpledusk Trail
Toronto, Ontario
Location! Location! Location! One Bedroom In An Amazing Solid Bungalow In Beautiful Seven Oaks Neighborhood!!! Huge Driveway, Big Backyard. Updated Windows. Close To Schools, Centennial College, University Of Toronto, Shopping, Ttc, Hospital- Walking Distance To All Amenities. A Must See! (id:61852)
Homelife New World Realty Inc.
311 - 38 Iannuzzi Street
Toronto, Ontario
Come Live In This Newer Studio Unit With Very Big Terrace, Fantastic Layout W/ Open Concept Living/Dining/Kitchen Area, Kitchen movable Island, Facing West, Located In The Heart Of The Entertainment District, Close To Financial District, Steps To Major Downtown Areas, CN Tower, Rogers Centre, Chinatown, Best Restaurants & Shops. Building Amenities: Party Room, Guest Suites, Theatre Lounge, Bar, Billiard Lounge, Fitness, Outdoor Terrace, Etc. Extras: (id:61852)
Century 21 King's Quay Real Estate Inc.
702 - 321 Spruce Street
Waterloo, Ontario
Urban Loft-Style Condo in the Heart of Waterloo - Steps from Universities! Welcome to 321 Spruce, where modern design meets unbeatable location. This spacious, furnished two-level, 2-bedroom + den (or third bedroom), 2-bath condo offers the perfect blend of comfort, flexibility, and style-ideal for students, young professionals.The open-concept main floor is bright and inviting, featuring soaring windows that fill the space with natural light. The modern kitchen features stainless steel appliances, while the generous living area provides the perfect setting for studying, relaxing, or entertaining.Upstairs, the loft-style primary bedroom offers privacy and comfort, complemented by a large den that doubles as a second bedroom or home office. With two full bathrooms-one on each level-and in-suite laundry, the layout is designed for everyday convenience.Located just steps from the University of Waterloo, Wilfrid Laurier University, and Conestoga College, this condo sits at the center of Waterloo's vibrant urban core. Enjoy cafés,restaurants, shopping, parks, and transit all within walking distance. (id:61852)
Global Link Realty Group Inc.
104 Pick Road
Guelph/eramosa, Ontario
Absolutely Stunning !!! Nature Filled Community of Rockwood . Detach House 4BdRoom | 4 Washroom . Fully Upgraded , 9ft Ceiling on Main Floor , Double Door Entry , Very Spacious Open Concept Kitchen with Built in Appliances . Breakfast Area with walk out to backyard .Family Room with Gas Fire Place , Separate Living room ## Harwood Floor In whole House ## Primary Bedroom with 5Pc Ensuite ( Upgraded Enclosed Glass Shower) & walk in Closet. 2ND Bedroom with 4pc Ensuite & Closet( 2nd Master Bedroom). 3rd & 4Th Bedroom has Semi Ensuite (shared washroom). Laundry is on Main floor . Great Floor Plan ##Rockwood Is A Thriving Area That Boasts An Excellent Quality Of Life## Family Neighbourhood. Walk To School, Library, Parks, Tennis Courts, Sports Fields, Skate Park, And Community Centre. (id:61852)
RE/MAX Realty Services Inc.
