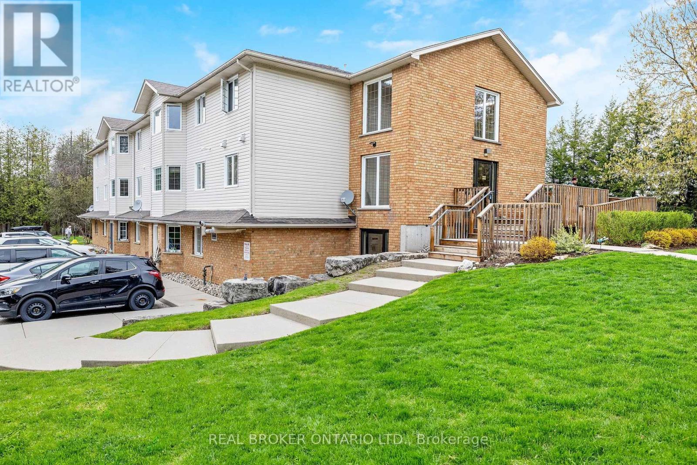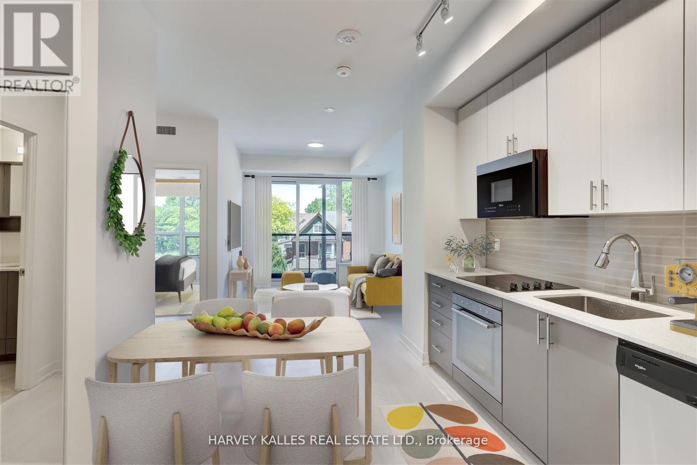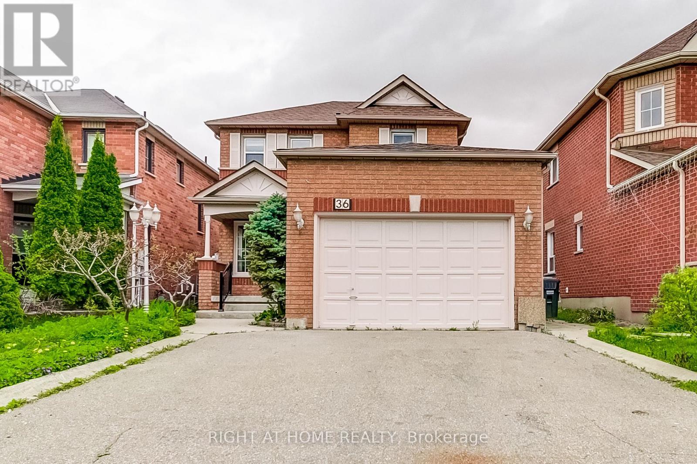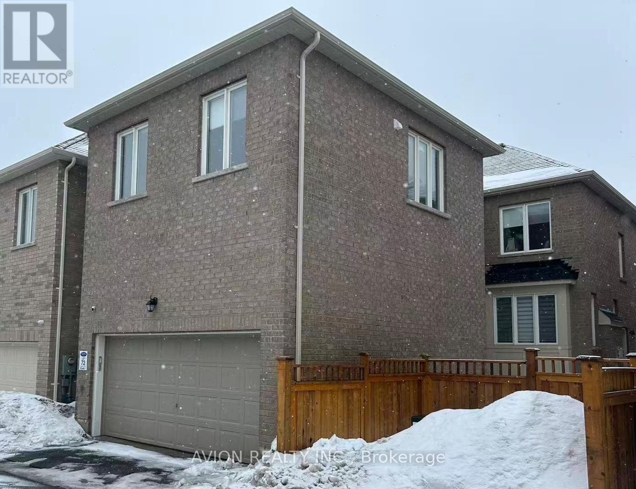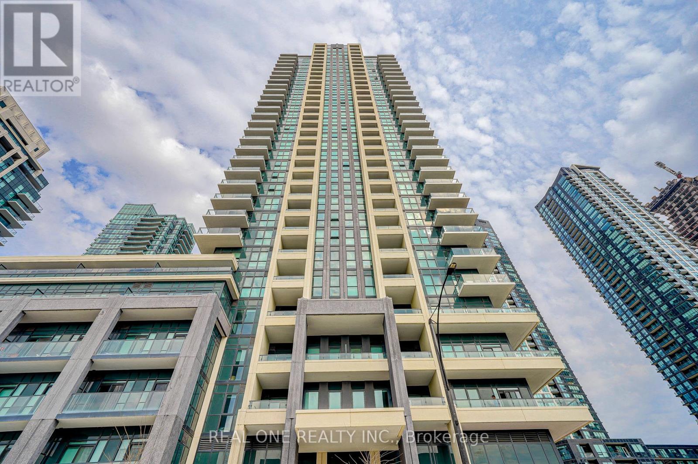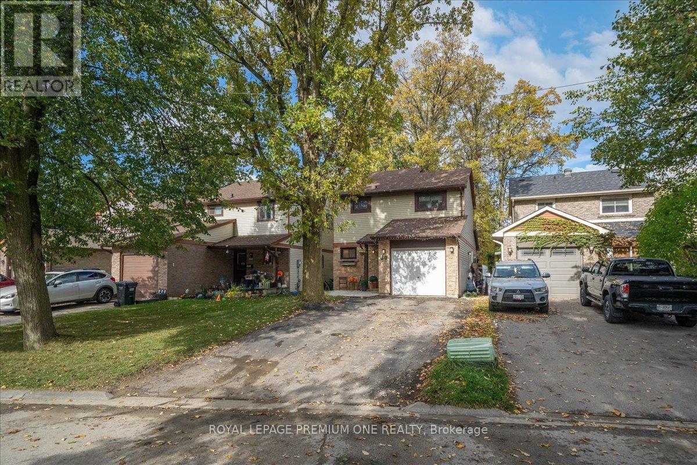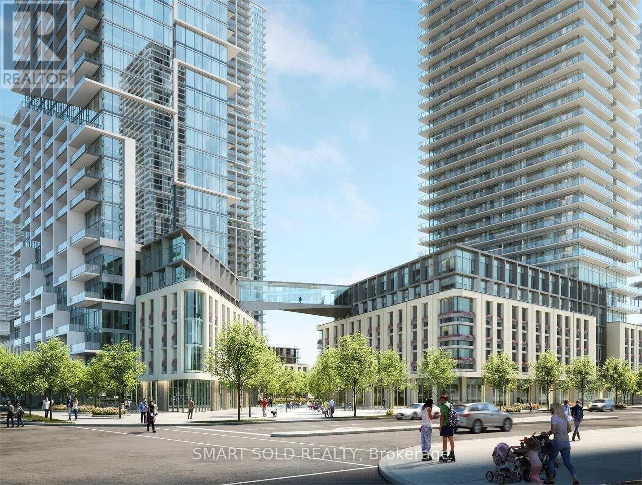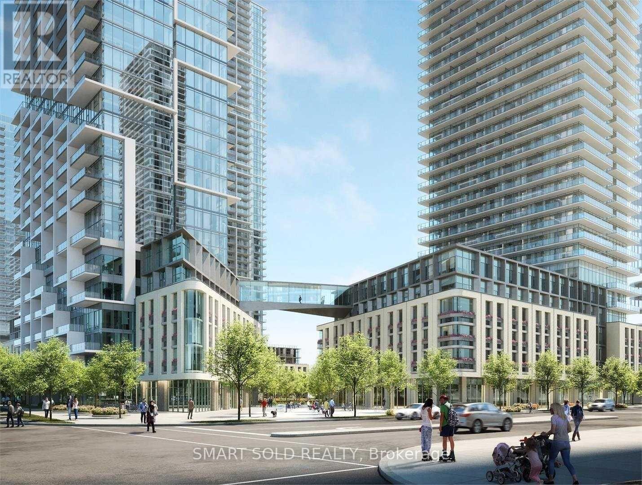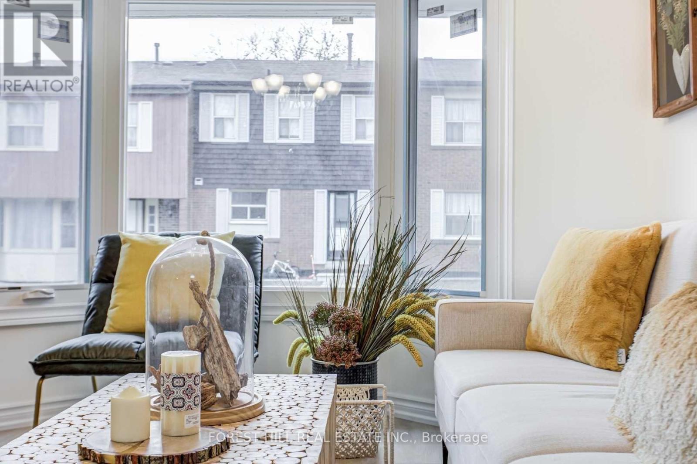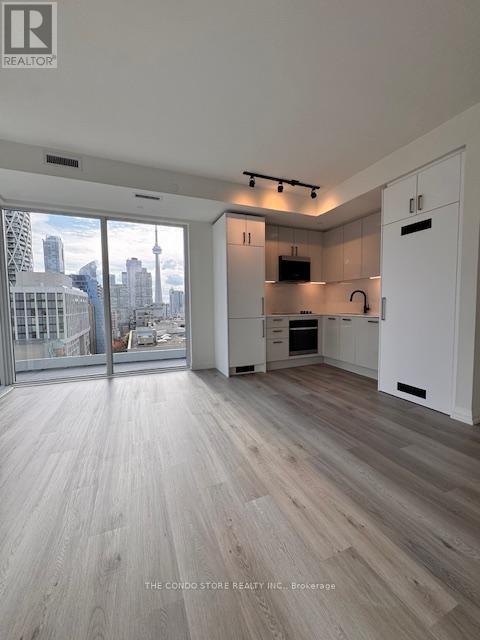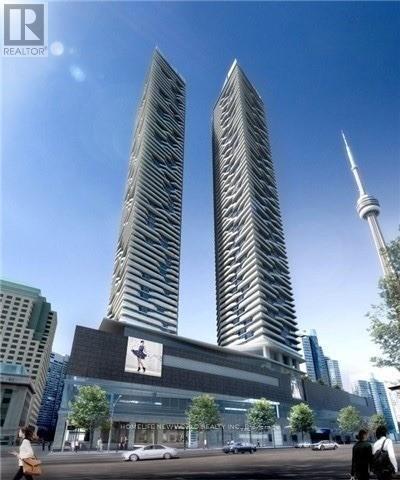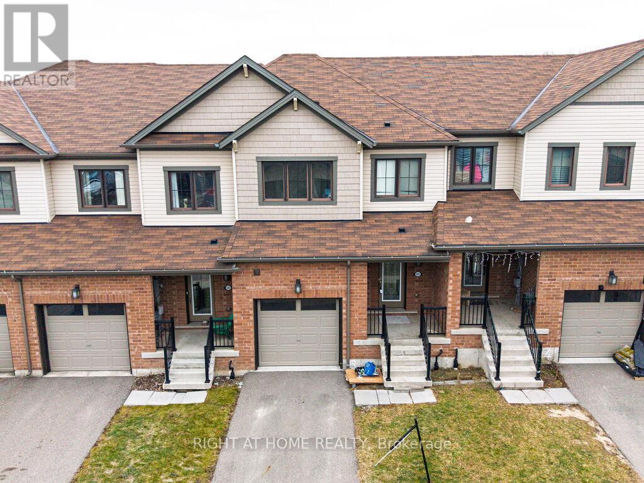203 - 264 Alma Street
Guelph/eramosa, Ontario
Wow what a beauty!! First time buyers? Sizing down?.... This is a terrific unit for you. Located in the heart of charming Rockwood, walking distance to shops, schools, and parks this sweet unit could be just what you are looking for. An excellent value, this condo apartment was professionally renovated by the property developer in 2022 and features quality upgrades and updates. Lovely modern kitchen with quartz countertops and small breakfast style eating nook, quality laminate flooring throughout, new bath, owned gas hot water tank, brand new wall mounted Air-conditioning unit, and energy efficient water furnace, all beautifully maintained in this spotless unit. This small building has only 18 units and owners share a great sense of community and quiet enjoyment of the building and neighbourhood! There is terrific natural lighting too, as this unit faces the southwest. It's Light and bright even on those rainy days. This unit enjoys a desirable location in the building on the 'walk-in' level' from the main entrance. In addition, the seller has secured a reservation for a 2nd parking space - cost to be negotiated - not included in the listing price. (id:61852)
Real Broker Ontario Ltd.
615 - 415 Main Street
Hamilton, Ontario
Come home to Westgate, Boutique Condo Suites. This 1 Bedroom + Den, 1 Bathroom suite offers 567 sq ft of interior space plus a 25 sq ft balcony, ready to move in . A grand lobby welcomes you, equipped with modern conveniences such as high speed internet & main & parcel pickup. The building's enviable amenities include convenient dog washing station, community garden, rooftop terrace with study rooms, private dining area & a party room. Also on the rooftop patio, find shaded outdoor seating & gym. Living at the Gateway to downtown, close to McMaster University and on midtown's hustling Main St means discovering all of the foodie hot spots on Hamilton's restaurant row. Weekends fill up fast with Farmer's Markets, Art Gallery walks, hikes up the Escarpment, breathtaking views. This is city living at its finest. Getting around is easy, walk, bike or take transit. Connect to the entire city and beyond. With a local transit stop right outside your door, a Go Station around the corner, close to main street. For those balancing work and study, the building provides study rooms and private dining areas, ideal for focused tasks or collaborative sessions. Westgate condos in Hamilton offers an array of modern amenities designed to cater to the diverse needs of professionals and students alike. Residents can maintain an active lifestyle in the state-of-the-art fitness studio and dedicated yoga/tanning spot on roof top patio. Parking spot is available for purchase. Bulk Internet $25.00. (id:61852)
Harvey Kalles Real Estate Ltd.
36 Mapleshade Drive W
Brampton, Ontario
Beautifully renovated 3-bedroom detached home available for lease in a quiet Brampton neighborhood. This bright, modern home features an updated kitchen with stainless steel appliances, refreshed bathrooms, spacious bedrooms, and a private driveway with a large backyard. Close to schools, shopping, transit, and major highways. Offered at a great price and available immediately. (id:61852)
Right At Home Realty
Coach House - 542 Whites Hill Avenue
Markham, Ontario
Bright and Cozy 2-Bedroom Coach House for Lease in Markham's Prestigious Cornell Neighborhood. This modern, self-contained residence features a private entrance, a sun-filled open-concept layout, two spacious bedrooms, and a full bathroom. Residents will enjoy the convenience of on-site laundry and one dedicated surface parking spot. Ideally situated just minutes from the Cornell Community Centre, Markham Stouffville Hospital, scenic walking trails, and local amenities, this home offers an excellent balance of privacy and urban convenience. High-speed internet is included in the rent. (id:61852)
Avion Realty Inc.
422 - 4055 Parkside Village Drive
Mississauga, Ontario
Bright Corner Suite, 2Bed+Den, Two 4Pcs Washrooms, Huge Balcony Around Corner. Over 900 Inside Living Space. Super Bright With Down To Floor Windows. Laminate Floor Throughout. Primary Bedroom With Ensuite & Huge Closet, Beautiful Kitchen With Granite Countertop, Backsplash And S/S Appliances. Top Of The Line Amenities Including Huge Gym. Walk To Celebration Square, Sq One Mall, Sheridan College, Central Library, Go Bus Terminal & Mississauga Transit. (id:61852)
Real One Realty Inc.
30 Mitchell Avenue
Brampton, Ontario
For Those Looking For Incredible Value Within A Truly Unique Pocket, This Gorgeous Detached Property Is The Perfect Starter Home To Grow Your Family Roots! Comfortably Nestled Within A Charming And Quiet Street, While Surrounded By Parks & Mature Trees, 30 Mitchell Ave Is Where Your Dream First Home Becomes A Reality! Step Inside And Experience A Stunning Open Concept Main Living Space, Fully Wrapped In Ample Natural Light & Layered Perfectly W/ Rich Hardwood Floors Throughout! Enjoy A Super Spacious Kitchen Loaded With Extensive Storage & Stainless Steel Appliances, Large Dining Area Perfect For Hosting, 3 Great Sized Bedrooms Upstairs All With Large Closets & Windows, Upgraded 5 Pc Bathroom & Bonus Fully Finished Basement! This Stunning Home In Sought After Heart Lake West Also Boasts Impressive Yard Space - Great Sized Backyard Retreat + Tons Of Parking On The Large Driveway! Don't Miss This Amazing Home! (id:61852)
Royal LePage Premium One Realty
1807 - 1000 Portage Parkway
Vaughan, Ontario
Luxurious 1 Bedroom + 1 Den (Fits A Full-Size Bed With A Door) And 2 Full Baths In The Heart Of Vaughan. Includes 1 Parking And 1 Locker. This Bright, Open-Concept Layout Features A Desirable South Exposure, 9-Foot Ceilings, And Floor-To-Ceiling Windows That Fill The Space With Natural Light. Enjoy Laminate Flooring Throughout, Granite Countertops, And A Spacious Living Area With Walkout To A Large Balcony Offering Stunning, Unobstructed Views. The Versatile Den Is Ideal As A Second Bedroom Or Private Home Office. Prime Location Within Walking Distance To VMC Subway Station And Viva Bus Hub, Just 7 Minutes By Subway To York University. Quick 2-Minute Drive To Highways 7, 400, And 407. Only 7 Minutes To Canada's Wonderland And 20 Minutes To Pearson International Airport. (id:61852)
Smart Sold Realty
1807 - 1000 Portage Parkway
Vaughan, Ontario
Luxurious 1 Bedroom + 1 Den (Fits A Full-Size Bed With A Door) And 2 Full Baths In The Heart Of Vaughan. Includes 1 Parking And 1 Locker. This Bright, Open-Concept Layout Features A Desirable South Exposure, 9-Foot Ceilings, And Floor-To-Ceiling Windows That Fill The Space With Natural Light. Enjoy Laminate Flooring Throughout, Granite Countertops, And A Spacious Living Area With Walkout To A Large Balcony Offering Stunning, Unobstructed Views. The Versatile Den Is Ideal As A Second Bedroom Or Private Home Office. Prime Location Within Walking Distance To VMC Subway Station And Viva Bus Hub, Just 7 Minutes By Subway To York University. Quick 2-Minute Drive To Highways 7, 400, And 407. Only 7 Minutes To Canada's Wonderland And 20 Minutes To Pearson International Airport. (id:61852)
Smart Sold Realty
75 - 20 Brimwood Boulevard
Toronto, Ontario
** Most Affordable ** Rarely Offered ** 4 Brs 4 Bathroom Sun-Filled Townhome Nestled In Desirable Brimley Woods * Back To Sunny Private Ravine *1500 Sqft + Finished Basement * 2114 Sqft Of Total Living Space * $$$ Spent In Renovation (2022 and 2026): Fresh Painting, Laminate Floor On Main & 2nd Floor, Windows & Sliding Door(2020), A/C(2025). Newer Roof & Furnace * Spacious Primary Bedroom W/3Pc Ensuite O/Looking Ravine * Sep Entrance Finished Basement W/2 Bedrooms For Potential Income * Very Low Maintenance Fee($390/Month) * Underground Double Car Exclusive Parking Spot Is Right Outside The Basement Entrance * Steps To Brimley Rd, Library, Schools, Transit, Restaurants & Shopping Mall * Super Convenience Location! (id:61852)
Forest Hill Real Estate Inc.
1605 - 380 Dundas Street W
Toronto, Ontario
Welcome to the Brand New Artistry Building!Discover urban living at its finest in this stunning 3 bedroom, 2 Bathroom unit perfectly located in the heart of downtown Toronto. Nestled in one of the city's most vibrant and culturally rich neighbourhoods, this bright and beautifully designed unit offers the perfect blend of comfort, convenience, and contemporary style.Step into a spacious open-concept layout featuring floor-to-ceiling windows, sleek modern finishes. The chef-inspired kitchen boasts stainless steel appliances, quartz countertops, and storage-ideal for both everyday living and entertaining. All While Enjoying the South City views of The CN Tower.The Two stylish full bathrooms with premium fixtures completes the space.Take advantage of unparalleled access to everything the city has to offer. Parking Included. No Smoking. (id:61852)
The Condo Store Realty Inc.
7006 - 88 Harbour Street
Toronto, Ontario
Luxury Famous Condo At Harbour Plaza Near Waterfront! Unblocked Beautiful Lake + City View! 9' Ceiling, Practical Layout, Open Concept, Split 2 Bedrooms. Clean & Cozy. Well Kept. Wood Flooring Throughout. Modern Finishing, S/S Appliances, Kitchen Island, Quartz Counter Top. Large Balcony. Indoor Pool, Media Rm, Recreation Rm, 24hr Concierge. Direct Access To Path, Union Station, ACC, TTC. Close To Rogers Centre, CN Tower, Financial & Entertainment District. Minute To DVP. Very Convenient & Comfortable for City Living! (id:61852)
Homelife New World Realty Inc.
121 Scarletwood Street
Hamilton, Ontario
Freehold townhouse living with no monthly fees, no extra costs, and a premium deep lot with a private backyard and no neighbors at the back-an excellent alternative to condo townhouses. This well-maintained Stoney Creek home offers immediate possession, thoughtful updates, and strong value for buyers seeking space, privacy, and ownership without ongoing fees.Ideally located close to schools, parks, dining, big-box and local shopping, walking distance to transit, and with easy highway access, this vacant home is truly move-in ready. Fresh paint, all-new carpet throughout, and a new garage door opener create a clean, welcoming first impression.The main entrance and kitchen feature durable tile flooring, bathrooms are tiled for easy maintenance, and a hardwood staircase adds warmth and character. The living room and upper level are finished with new carpet, offering a comfortable and cohesive layout well suited for first-time buyers, professionals, or downsizers seeking low-maintenance living without condo fees.The chef-inspired kitchen includes granite countertops, stainless steel appliances, a gas stove, above-range microwave, dishwasher, and undermount sink, opening to the dining and living areas for everyday living and entertaining.Upstairs offers three well-sized bedrooms, including a primary bedroom with ensuite, along with the convenience of second-floor laundry.A standout feature is the fully fenced private backyard with no neighbors behind, new fencing completed in 2025, and a rear backdoor entry providing easy access for lawn care, gardening, and outdoor storage.Located in a sought-after Stoney Creek neighbourhood, this freehold townhouse delivers privacy, space, and flexibility-without monthly condo fees or restrictions. Simply unpack and enjoy. (id:61852)
Right At Home Realty
