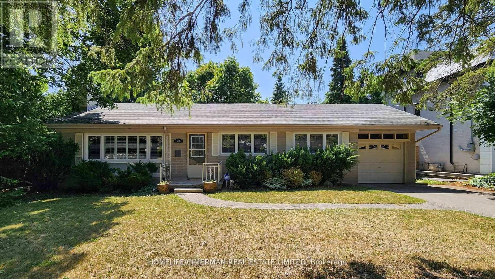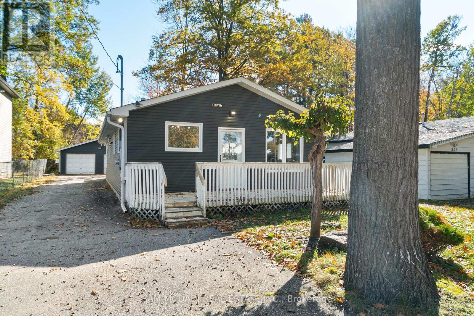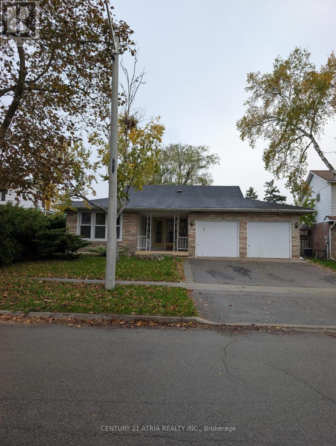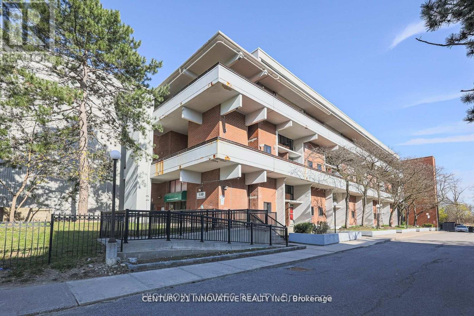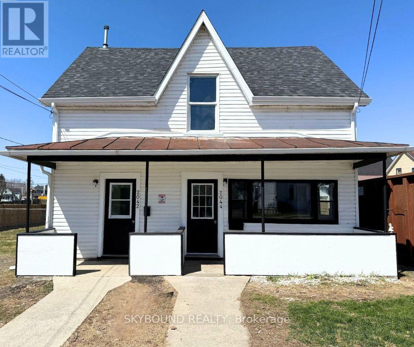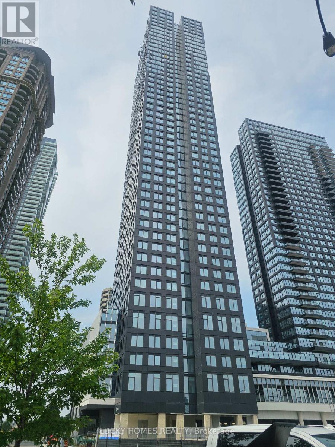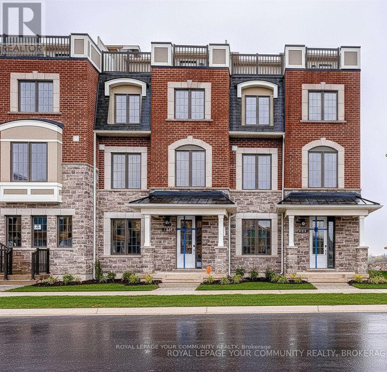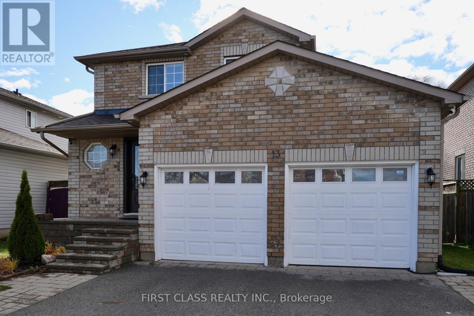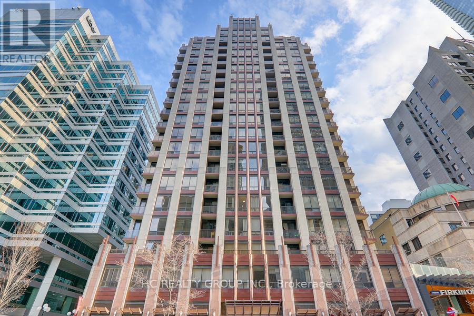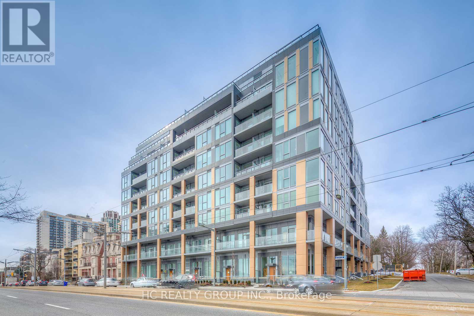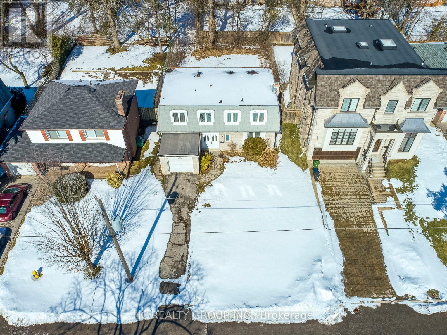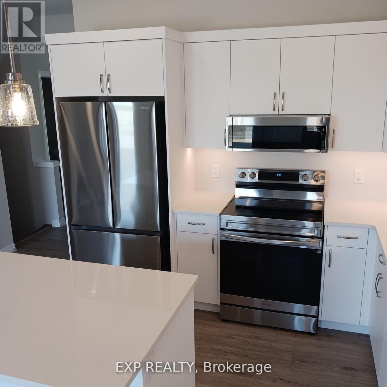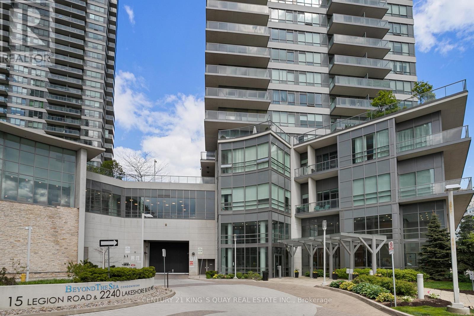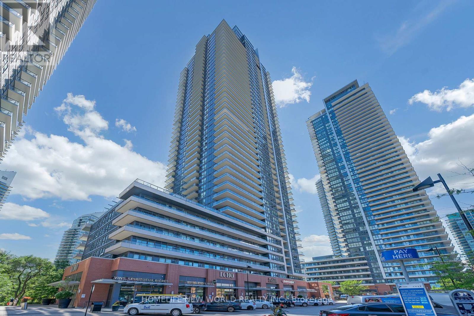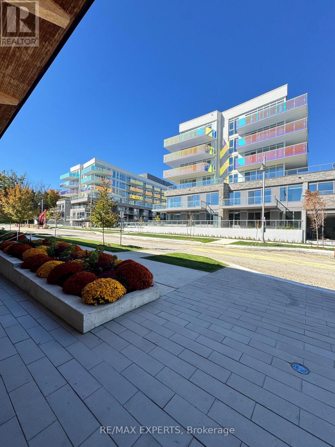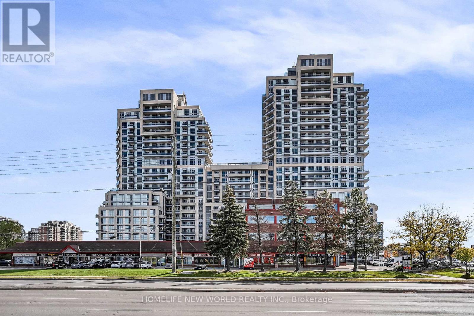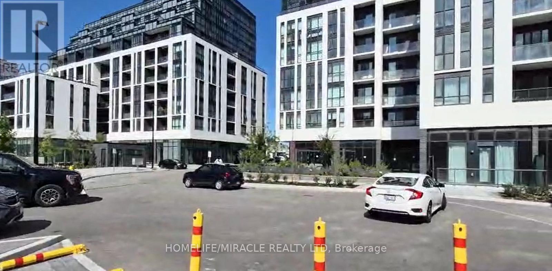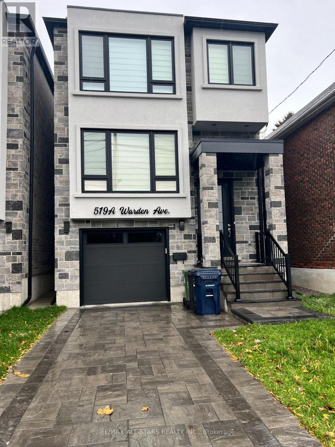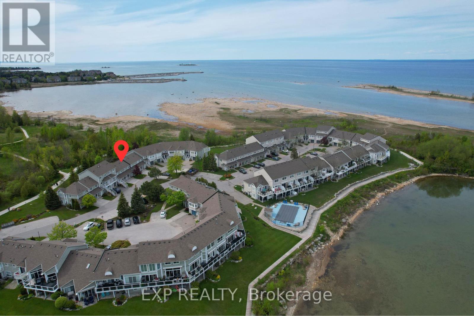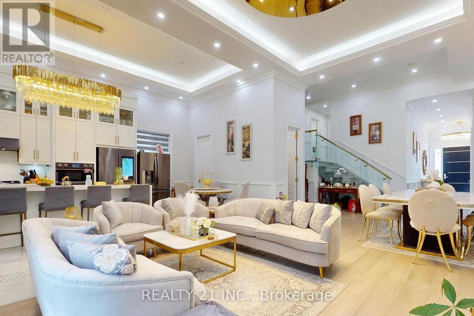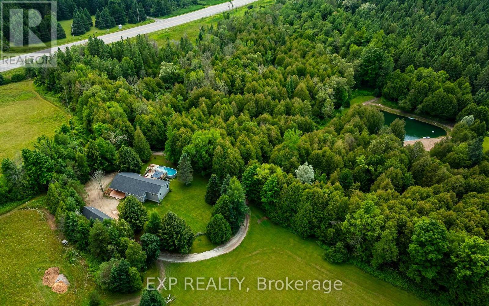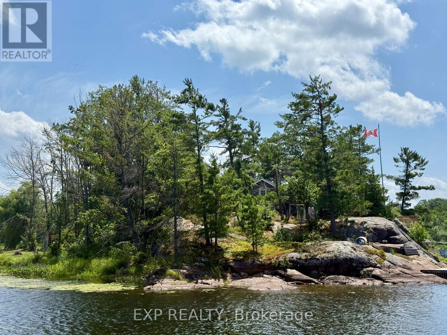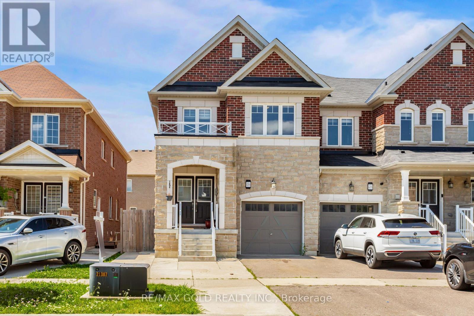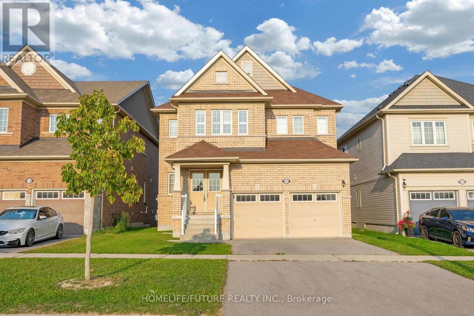386 Kerrybrook Drive
Richmond Hill, Ontario
For Lease Spacious Bungalow in Prime Richmond Hill Location! This bungalow offers of main floor living space. The main level features 3 bedrooms, 1 full bathroom, including a rear addition with a family room perfect for relaxing or entertaining. The fully finished basement extends your living space with 1 additional bedroom and another bath, ideal for extended family or home office use . Located on one of Richmond Hill's most sought-after streets, this home is just a short walk to the picturesque Mill Pond, offering tranquil trails and natural beauty year-round. (id:61852)
Homelife/cimerman Real Estate Limited
1805 River Road W
Wasaga Beach, Ontario
A bright and spacious 2-bedroom, 2-bath bungalow offering comfort and convenience. The home features an open-concept layout with a cozy living area, gas fireplace, and walkout to a large private deck. The kitchen provides plenty of storage and natural light, perfect for everyday living. Situated just minutes from Beach Area 1, the river, Stonebridge Town Centre, schools, restaurants, and scenic walking trails. Enjoy a relaxed lifestyle close to all Wasaga Beach amenities while being surrounded by nature and recreation. (id:61852)
Sam Mcdadi Real Estate Inc.
Main - 7 Fluellen Drive
Toronto, Ontario
Beautifully renovated backsplit on a huge ravine lot! This spacious home features a large primary bedroom with a luxurious ensuite, second-floor laundry, and hardwood floors throughout. Conveniently located close to shops, highways, transit, and schools. Includes 3 parking spaces. A clean, move-in-ready home offering space, comfort, and stunning natural surroundings. (id:61852)
Century 21 Atria Realty Inc.
215 - 140 Leeward Glenway
Toronto, Ontario
Attention 1st time home buyers or investors! Rarely offered 3 bedroom, 2-storey townhomein a highly desirable condo community located at Donmills & Eglington area! There are manyreasons you would want to buy this property: 1. Location! 2. All-inclusive maintenancefees incl. Cable TV, 3. Spacious layout w/ a main floor bedroom and washroom, 4. Minutesto most amenities! 5. Opportunity to personalize property to fit your style! Propertyfeatures 3 bedrooms, 1.5 bathrooms, unobstructed views, large windows, ensuitewasher/dryer, a family-friendly neighborhood, lots of visitors parking, and access to allcondo amenities incl. large indoor pool, sauna, exercise room, private outdoor playground,and electric car charging stations! Unit comes with 1 parking / 1 locker. Walking distanceto two Schools / Park and minutes away to Grocery Stores, Don Valley Pkwy, and Shops atDon mills! Easy access to everything you need making daily errands and trips a breeze. (id:61852)
Century 21 Innovative Realty Inc.
2042-44 Dundas Street
Edwardsburgh/cardinal, Ontario
Turnkey Duplex Live in or Rent Out. Welcome to this freshly renovated duplex with new central air systems installed in August. You can enjoy the charming riverside town of Cardinal just a short walk to the St. Lawrence River, parks, and shopping. Each side of this spacious property features 2 bedrooms, 2 full bathrooms, and a versatile den perfect for a home office, nursery, or guest space. Thoughtfully designed with bright, open living areas, eat-in kitchens, main floor laundry, and large entryways, the layout offers comfort and functionality for a variety of living needs. Whether you're looking for a multi-generational setup, rental income, or space to run a home-based business, this property delivers flexibility in a quiet, family-friendly neighbourhood close to schools and local amenities. A fantastic opportunity to own a high-potential duplex in a peaceful, sought-after community. (id:61852)
Skybound Realty
2311 - 395 Square One Drive
Mississauga, Ontario
Ideally situated in the vibrant heart of Mississauga City Centre, this exceptional residence at Square One District offers unparalleled access to urban conveniences, premier shopping, dining, transit, and entertainment. This brand-new Contemporary model features a thoughtfully designed one-bedroom, one-bathroom layout with 523 square feet of refined interior living space, complemented by a 43 square-foot private balcony, for a total of 566 square feet.Located just steps from Square One Shopping Centre, Sheridan College, and a variety of local cafés, restaurants, and retail destinations, residents enjoy exceptional connectivity through MiWay and GO Transit, as well as convenient access to Highways 403, 401, and 407. Crafted for modern urban living, the building offers an impressive selection of best-in-class amenities, including:A state-of-the-art fitness centre featuring a half-court gymnasium and climbing wall Co-working zones with private phone booths and collaborative workspaces Community gardening plots and a fully equipped garden prep studio.A stylish residents' lounge with an adjoining outdoor terrace. A dining studio with a professional catering kitchen.Indoor and outdoor kids' zones, including a craft studio, homework area, and toddler play space. The suite itself showcases custom-designed contemporary kitchen cabinetry with integrated under-cabinet valance lighting and soft-close hardware. The modern bathroom features a coordinated vanity and countertop with an integrated basin, delivering a sleek, sophisticated aesthetic. Offering a perfect balance of style, comfort, and convenience, this residence represents an outstanding opportunity to experience elevated urban living in one of Mississauga's most dynamic communities. (id:61852)
Lucky Homes Realty
3051 - 3051 John Mckay Boulevard
Oakville, Ontario
Welcome to this exquisite Mattamy-built corner unit located in the desirable Joshua Creek area of Oakville. This stunning home features 3+1 spacious bedrooms and 3 modern bathrooms,providing ample space for family living. The highlight of this property is the beautiful rooftop terrace, perfect for entertaining and enjoying BBQs, all while overlooking the serene pond. Situated near some of the best schools in the area, this home is ideal for families looking for convenience and quality living. Don't miss the opportunity to make this your dream home! (id:61852)
Royal LePage Your Community Realty
13 Benjamin Lane
Barrie, Ontario
Stunning well maintained detached Home in highly demand Painswick South area. Bright and Spacious rooms; Fabulous Layout; Direct Access to Garage; Breakfast/Dinning directly W/O to backyard; Kitchen w/ S/S Appl; Potlights; Hardwood floors in great rm and bedrooms; Spacious backyard; Close to GO train, Hwy 400, Restaurants, Shopping, Lake, Parks, schools and more! (id:61852)
First Class Realty Inc.
412 - 85 Bloor Street E
Toronto, Ontario
Spacious One Bedroom Plus A Good Size Den That Can Be Used As A Guest Bedroom Very Functional Layout At Elegant 85 Bloor East. 9 Ft Ceiling, Great Layout, Walkout To Open Balcony, Ample Closets. Just Steps To The Yonge/Bloor Subway Lines, Trendy Yorkville, Upscale Designer Shops On Bloor Incl Holt Renfrew & Many Renowned Designer Labels, Gourmet Restaurants, Royal Ontario Museum, Cafes, Supermarket. Easy Access To Financial District, Hospitals, Universities. 615 Sq Ft + 39 Sq Ft Balcony. *Motivated Seller* (id:61852)
Hc Realty Group Inc.
302 - 6 Parkwood Avenue
Toronto, Ontario
Don't Miss Out This Stunning 2 Bedroom Condo with 693 Sqft of Living Space In Prestigious Forest Hill! Bright Corner Unit W/Floor To Ceiling Windows & Tons Of Natural Light. Enjoy Beautiful Ravine Views Right From Your Living Room & Primary Bedroom. Open Concept Layout W/Modern Kitchen, Quartz Counters & S/S Appliances. Spacious Balcony Perfect For Relaxing Or Entertaining. 1 Parking & 1 Locker Included. Unbeatable Location Steps To Winston Churchill Park, Forest Hill Village, Subway, Loblaws, Shops, Restaurants & Top Private Schools (BSS & UCC), And So Much More! A Must See! You Will Fall In Love With This Home! (id:61852)
Hc Realty Group Inc.
10 Waring Court
Toronto, Ontario
Rare Opportunity in Award Winning East Willowdale Community! Heart Of North York! Investors & End User: Build Your Dream Home To Settle Your Family In Quiet & Family Friendly Neighbourhood W/Amazing Neighbours. 50X120 Picturesque Lot For Decent Families. Top Notch High School District! Coveted Location, Close To Everything! (id:61852)
Hc Realty Group Inc.
50 Canary Street
Tillsonburg, Ontario
Modern 1-Year-Old Townhome for Rent in Northcrest Estates Of Tillsonburg, 2-storey townhome featuring 3 bedrooms, 2.5 bathrooms, and a single-car garage. The bright main floor offers 9' ceilings, luxury vinyl plank flooring, and a modern kitchen with quartz countertops, island, and pantry. The open living area walks out to a private deck-perfect for relaxing or entertaining. Upstairs includes 3 spacious bedrooms, a 4-piece bath, and a primary suite with a walk-in closet and ensuite. Convenient upper-level laundry. The unfinished basement provides extra storage. Enjoy central A/C, HRV system, and a great location close to shopping, restaurants, parks, and trails. (id:61852)
Exp Realty
2904 - 2240 Lake Shore Boulevard W
Toronto, Ontario
Convenient Location. Beyond The Sea (South Tower). A Spacious, 2-Bedroom W/ 2 Baths, 1 Parking And 1 Locker Included With a Walk-Out, Huge Wrap Around Balcony From Living, Dining Room, and Kitchen. New Paint. Wall-to-Wall Windows W/ Panoramic View Of Lake & City Skyline. Tons of natural light on the 29th Floor With an Unobstructed View. *Picture from Previous Home Staging*.Walking distance to the Park. TTC at the door. Bank, restaurants and shops nearby. Minutes to Highway. (id:61852)
Century 21 King's Quay Real Estate Inc.
4304 - 2220 Lake Shore Boulevard W
Toronto, Ontario
Lakeside Luxury Meets Urban Convenience in Mimico! Welcome to 2220 Lake Shore Blvd W a beautifully appointed 2-bedroom, 2-bathroom corner unit perched on the 43rd floor, offering 801 sqft of modern living space in one of Toronto's most vibrant waterfront communities. Facing northwest, this sun-filled suite boasts breathtaking views of Lake Ontario, the city skyline, and spectacular sunsets from your private balcony the perfect spot to enjoy your morning coffee or unwind in the evening. Step inside to discover a bright, open-concept layout featuring floor-to-ceiling windows and soaring 9-foot ceilings. A sleek modern kitchen with stainless steel appliances, and stylish finishes throughout. The spacious primary bedroom includes a walk-in closet and a private ensuite bath, creating the ideal retreat after a long day. Live in true resort-style comfort with access to over 30,000 sqft of premium amenities, including an indoor pool, sauna & steam room, fitness centre, yoga studio, squash court, rooftop BBQ terrace, theatre room, and a sports lounge. Everything you need is just steps away with direct indoor access to Metro, Shoppers Drug Mart, LCBO, and major banks making everyday living incredibly convenient.Enjoy life in a thriving neighbourhood just minutes from waterfront trails, Humber Bay Park, and Mimico Beach perfect for outdoor enthusiasts and families. Surrounded by trendy cafes, local eateries, and green spaces, youll be immersed in both nature and culture. Commuting is a breeze with a 5-minute walk to Mimico GO Station, 15-minute drive to downtown, and easy access to the Gardiner Expressway. Ideal for young professionals, downsizers, or small families, this unit includes 1 parking space and a locker for added convenience. (id:61852)
Homelife New World Realty Inc.
306 - 333 Sunseeker Avenue
Innisfil, Ontario
Experience luxury living at its finest in this brand new one-bedroom, one-bathroom condo located in Sunseeker building , Friday Harbour Resort. This elegant unit features a spacious open-concept layout, a modern kitchen with a huge island, and a great size balcony with stunning Marina and boardwalk views. Tenant will enjoy the stunning amenities Sunseeker Building offers , including a golf simulator, outdoor pool and hot tub, outdoor and indoor dining areas, indoor gaming lounge, pet wash station, Party room. Enjoy resort-style living with luxury amenities, shops, restaurants, and nature trails right at your doorstep. unit comes with 1 parking and locker (id:61852)
RE/MAX Experts
1004 - 9205 Yonge Street
Richmond Hill, Ontario
Prime Richmond Hill Location @16th & Yonge. This One bedroom Corner Unit with Wrap-Around Balcony provide Natural Light & Open City View. Comes with modern Finishings, accent walls, Crown Moulding & 9' Ceiling, Contemporary kitchen with granite countertops & stainless steel appliances. Engineered Hardwood Flooring In Living/Dining & Bedroom. Viva At The Doorstep. Close To Shopping, Restaurants, Hillcrest Mall, Movie Theatre, Schools, Parks +More! 5 Star Resort Style Building Amenities Include: 24/7 Concierge, Indoor & Outdoor Pool, Gym, Yoga Studio, Sauna, Jacuzzi, Party Room, Guest Suites, & A Rooftop Terrace With BBQ and Lounge Areas, Visitor Parking. One Parking & One Locker included. Turn key unit Ideal for 1st time Buyer and investors. (id:61852)
Homelife New World Realty Inc.
103 - 3423 Sheppard Avenue E
Toronto, Ontario
Modern 2 bedroom + den, 2 full bath condo townhouse in a prime location with direct access to public transit, medical clinic, and physiotherapy services. Features include spacious bedrooms, a den large enough to function as a third bedroom, two upgraded bathrooms, a gourmet kitchen with quartz countertops and stainless steel appliances, engineered hardwood laminate flooring, and large windows throughout. Enjoy outdoor living on your private patio. Building amenities include 24/7 concierge, fitness centre, underground parking, party room, and landscaped terrace. A rare opportunity to lease in one of the city's most desirable communities. EV Parking (id:61852)
Homelife/miracle Realty Ltd
519a Warden Avenue
Toronto, Ontario
Stunning brand new never used basement unit for lease in high demand location at Danforth and Warden. Close to amenities, 15 minutes from downtown Toronto, TTC at doorstep. High celling. Brand new appliances. Tenants to pay 30% of utility bills. (id:61852)
RE/MAX All-Stars Realty Inc.
22 Cranberry Surf
Collingwood, Ontario
With views of Georgian Bay, a neighborhood saltwater pool, and direct access to nature, 22 Cranberry Surf offers the perfect blend of modern comfort and outdoor adventure. This low-maintenance, two-storey condo features an open-concept main floor with a cozy gas fireplace, breakfast bar, and walkout to a backyard patio backing onto the scenic waterfront trail. Upstairs, the primary bedroom boasts a balcony with bay views and an ensuite, while two additional bedrooms, a full bath, and laundry provide ample space. Enjoy the convenience of driveway parking, visitor spots, and plenty of indoor and outdoor storage. Ideally located near Blue Mountain, Collingwood's historic downtown, and steps from the spa, this is a serene retreat with easy access to shopping, dining, and year-round recreation. Don't miss your chance to experience the best of Collingwood living! (id:61852)
Exp Realty
36 Craiglee Drive
Toronto, Ontario
Beautyful 5+3 Bed & 7 Baths Detached Home, Situated in In One Of Toronto's demanding Communities Birchcliffe-Cliffside, Beautiful Stone & Aluminum Cladding Exterior, Soaring 13 FT Ceiling, Luxurious Finishes Throughout: Coffered Ceiling, W/ Recessed Lighting, Wainscoting, Crown Mouldings, Hardwood Floors, Family Room w/ Custom Wall Unit + Modern Fireplace, Gold Accents Throughout, Imported Rare Sinks & Toilets, Custom Dream Kitchen, W/ Quartz Waterfall Counters & Matching Backsplash + Large Centre Island + Double Sinks + Oversized Pantry + Built-In High-End S/S Appliances, W/O Spacious Composite Deck W/ Glass Railing, Interlocked & Landscaped Backyard, Mezzanine Flr Incl. Bedroom & 3PC Bathroom & Laundry, Large Windows Throughout W/ 2 Balconies Oversized Primary Bedroom W/ Gorgeous 6Pc Spa Like Ensuite + Large W/I Closets W/ Built-in Shelves, Spacious Bedrooms w/ Connecting Bathrooms, Prof. Finished Basement + Separate Entrances W/ 3 Bdrms + 2 Full Bath Living/Dining + Rec Room & Much Much More! (id:61852)
Realty 21 Inc.
506097 Highway 89
Mulmur, Ontario
This is the life! 33.5 acres including a 5 bedroom bungalow with a pool, your private pond & beach, and 2 cozy cabins creating a very successful nature retreat short-term rental business. Just a few minutes walking the trails around this property will have you head over heels. As you enter down the winding driveway, the sun peaks through the trees and welcomes you home. Convenient access off Highway 89, plus 2nd driveway off 2nd Line. The home itself is beautiful inside and out. The large back deck that leads you to the above ground pool is perfect for sunbathing, BBQs and entertaining. Inside, the open concept main floor has high ceilings, a beautiful wood feature wall with fireplace in the living room, dining room over looking the deck through huge windows, and a beautiful kitchen with unique backsplash, center island & stainless steel appliances. The spacious primary bedroom overlooks the pool through large windows and offers a great walk in closet and beautiful 4 pc bathroom. The main floor also offers 2 additional bedrooms, plus the 4th & 5th bedrooms in the basement. The basement is another great feature with a 2nd living space and above grade windows in almost every room. There is a second entrance that leads to the basement which provides lots of potential as well. There is a large yard beside the house perfect for soccer matches as a family, that is then surrounded by trees and trails leading you to the rest of this incredible gem of a property. Along the river and down the trails you will find a large pond that has been turned into your own private sandy beach. Next to the pond is a log cabin and down another trail is a newer 2nd bunkie. Both cabins offer guests a nature retreat experience and have been fully booked most of the year, providing almost $80k revenue in 2024 through the short-term rentals. Approx 10 acres of farmland offers even more income potential. This property truly has it all. Come see for yourself & prepare to fall in love! (id:61852)
Exp Realty
2 Island 860
Georgian Bay, Ontario
Your private island retreat on Georgian Bay. Escape to nature without sacrificing convenience. This rare opportunity to own an entire private island just minutes from the mainland offers the perfect blend of peaceful seclusion and easy access to modern amenities. Located near Honey Harbour and only 4 minutes from Hwy 400, this 1.088-acre island features 856 feet of stunning Georgian Bay shoreline, breathtaking 360 water views, and both sunrise and sunset vistas. At the heart of the island is a beautifully crafted 2-bedroom, 2-bathroom log cabin with vaulted cathedral ceilings, floor-to-ceiling wood, and an open-concept layout that blends the kitchen, dining, and family room around a striking stone fireplace. Large windows surround the home, bringing in natural light and gorgeous views from every angle. The bright and airy sunroom features 5 sliding doors that open to expansive decks and peaceful outdoor living. Two cozy bedrooms sit at the back of the cabin, including a primary with a 4-piece ensuite. A charming loft above the kitchen offers extra space for kids to sleep or play. Outside, enjoy the true cottage lifestyle with multiple docks, a canoe/kayak rack, sea-doo ramp opportunity, hammock spaces, and natural rock outcroppings surrounded by trees. A sweet bunkie adds additional sleeping or hangout space. This island offers the perfect setting to create unforgettable family memories for generations to come. All furnishings, equipment, and lake toys are negotiable - move in and start enjoying island life right away. Just a quick boat ride from nearby marina and only 2 hours from Toronto, this is a once-in-a-lifetime opportunity to own your own island at an approachable price point. You must see it for yourself to understand just how incredible this place really is. (id:61852)
Exp Realty
486 Queen Mary Drive
Brampton, Ontario
Welcome To This Stunning Large Freehold Townhouse In Brampton's premier neighborhood. Rentable Basement with Separate entrance, Greeting You With Lots Of Natural Sunlight, The kitchen boasts Quartz countertops, stainless steel appliances, and a sleek stainless steel over-the-hood fan. Unwind in the huge family room featuring a cozy natural gas fireplace that combines comfort and elegance. Upstairs, you'll find 4 bedrooms and a convenient laundry area, designed for optimal convenience. The basement offers even more versatility with a side entrance, a vast living space, a full washroom, and 2 additional bedrooms, making it an ideal space for extended family or guests.Welcome To This Stunning Large Freehold Townhouse In Brampton's premier neighbourhood. Rentable Basement with Separate entrance, Greeting You With Lots Of Natural Sunlight, The kitchen boasts Quartz countertops, stainless steel appliances, and a sleek stainless steel over-the-hood fan. Unwind in the huge family room featuring a cozy natural gas fireplace that combines comfort and elegance. Upstairs, you'll find 4 bedrooms and a convenient laundry area, designed for optimal convenience. The basement offers even more versatility with a side entrance, a vast living space, a full washroom, and 2 additional bedrooms, making it an ideal space for extended family or guests. (id:61852)
RE/MAX Gold Realty Inc.
2557 Bridle Road
Oshawa, Ontario
This Stunning Over 3,000 Sq Ft 4-Bedroom Detached Home With A Versatile Loft Is Located In The Highly Desirable Windfields Community Of North Oshawa, Offering Style, Space, And Convenience For The Modern Family. The Main Floor Features 9-Foot Ceilings, Dark Hardwood Floors, Upgraded Taller Interior Doors, Large Windows, And An Open-Concept Design With A Welcoming Living Room That Includes A Cozy Fireplace. The Kitchen Is Equipped With Granite Countertops, Stainless Steel Appliances, And A Walkout To The Backyard Deck, Making It Perfect For Both Everyday Meals And Entertaining. Upstairs Youll Find Generously Sized Bedrooms, Including A Primary Suite With His And Hers Walk-In Closets And A Private Ensuite, Along With An Open Loft Space That Can Be Used As A Home Office, Study, Or Entertainment Area. A Separate Legal Side Entrance To Basement Provides Excellent Potential For Future Customization. With Its Full Brick Exterior, Private Driveway, And A Prime Location Across From The New North Oshawa Secondary School (Currently Under Construction), Plus Just Minutes From Hwy 407, Ontario Tech University, Durham College, Costco, Schools, Shopping, And ParksAnd Only A 20-Minute Drive To Whitby GO Station Via The 407/412 Toll-Free HighwaysThis Home Combines Comfort And Convenience In One Of Oshawas Most Sought-After Neighborhoods. (id:61852)
Homelife/future Realty Inc.
