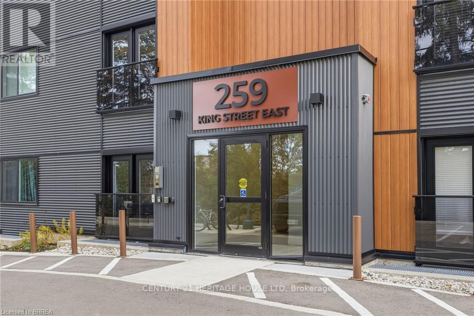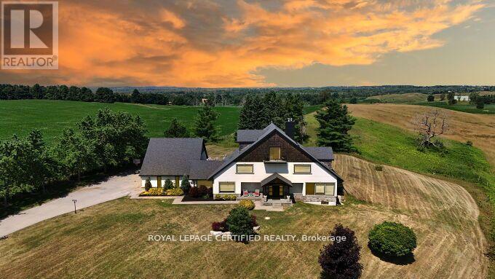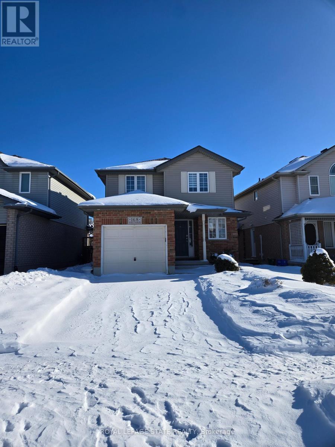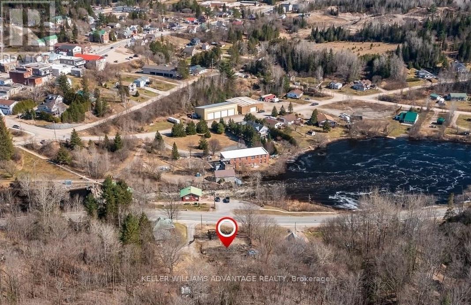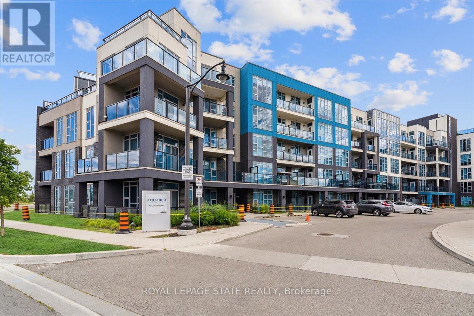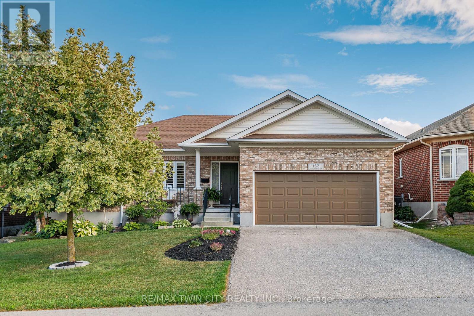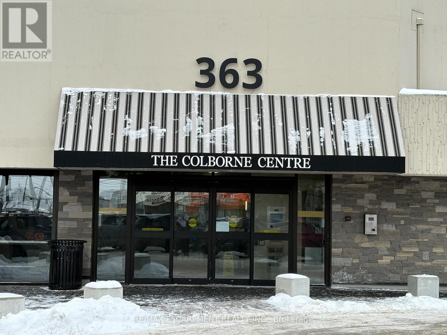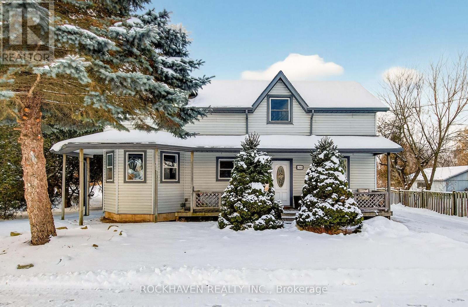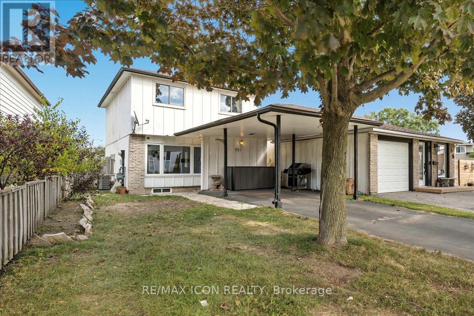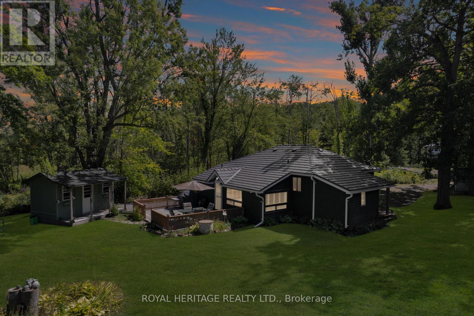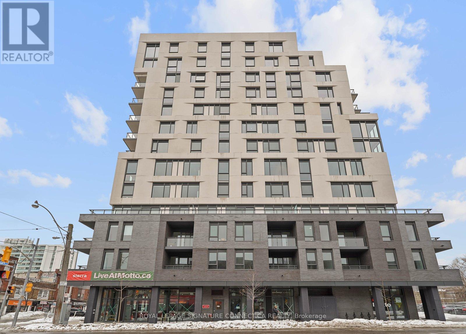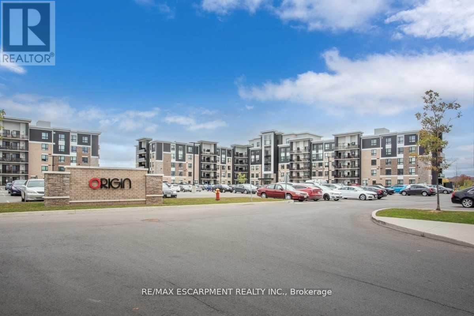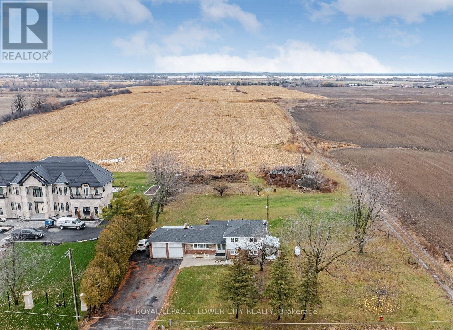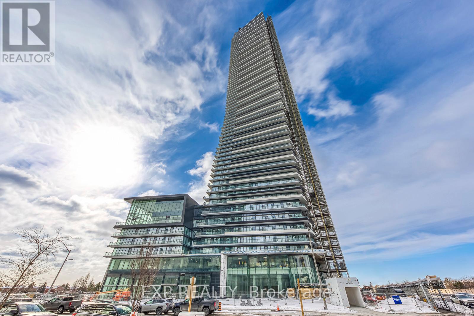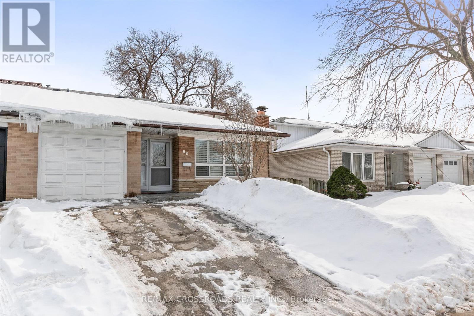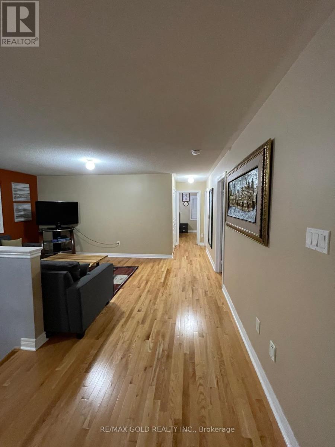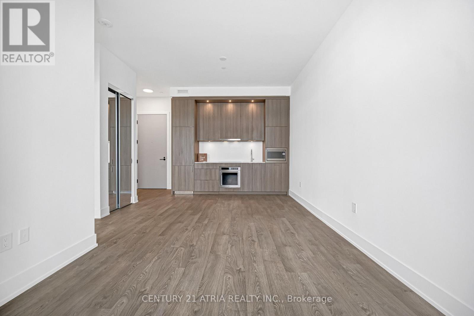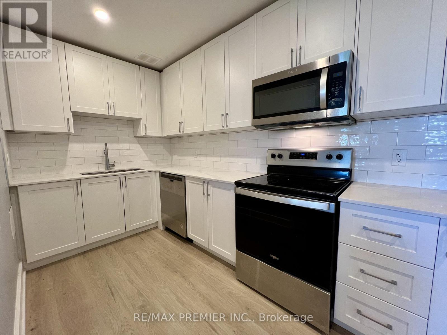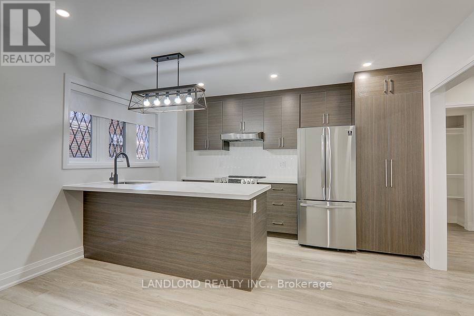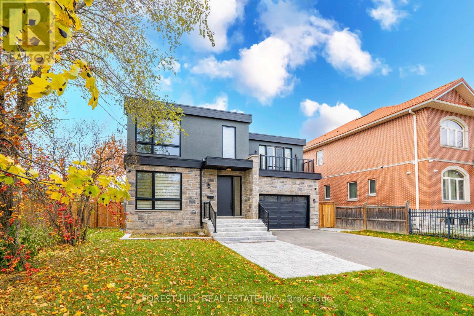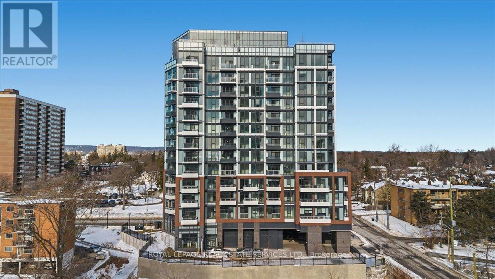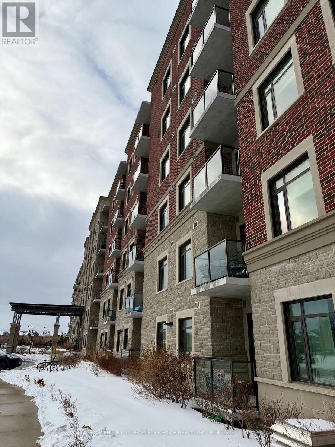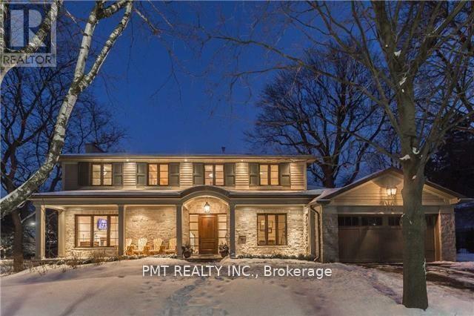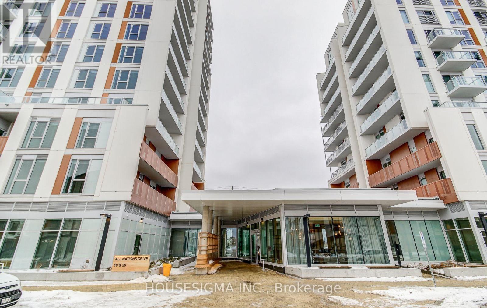103 - 259 King Street E
Hamilton, Ontario
Discover comfort and convenience in this beautifully updated main-floor 2-bedroom, 1-bath unit at 259 King St, Stoney Creek. This inviting home features a bright open-concept layout, perfect for modern living and entertaining. The kitchen is upgraded with quartz countertops, offering both style and durability, while in-suite laundry adds everyday convenience. Both bedrooms are well-sized, providing comfortable living or flexible use for guests or a home office. Included is an owned parking spot, ensuring hassle-free parking year-round. Move-in ready and located in a desirable Stoney Creek neighbourhood-this one is a must-see. (id:61852)
Century 21 Heritage House Ltd
9170 Sideroad 27
Erin, Ontario
Poised atop a majestic 1.75-acre hilltop estate, this custom-built 2 1/4 storey masterpiece redefines luxury living with sweeping panoramicviews and uncompromising design! This 4-bedroom, 4-bathroom masterpiece is a perfect blend of modern elegance and country charm. Thegourmet kitchen is a culinary showpiece, appointed with two statement islands, premium Sub-Zero and Wolf appliances, and bespoke cabinetrytailored for both daily living and entertaining. Adjacent, sunken family room accented by coffered ceilings and a separate formal dining roomwith vaulted ceiling sets the stage for memorable gatherings. Retreat to the luxurious primary suite with its own vaulted ceiling, dual-sidedfireplace, and spa-like 5-piece ensuite. The fully finished walkout basement expands the living space and opens to a private outdoor retreat.Outside, resort-style living awaits an inground saltwater pool with a tranquil waterfall is set among professionally landscaped grounds, offeringultimate serenity and seclusion. An oversized 4-car garage adds practicality to this one-of-a-kind property. This is more than a home its a private,architectural statement for the most discerning buyer. (id:61852)
Royal LePage Certified Realty
168 Whittaker Crescent
Waterloo, Ontario
Property sold "as is, where is" basis. Seller makes no representation and/ or warranties. RSA (id:61852)
Royal LePage State Realty
167 Ryerson Crescent
Burk's Falls, Ontario
Prime development opportunity in the charming Village of Burk's Falls! Ideally located across from the scenic Magnetawan River, this elevated lot offers beautiful water views and added privacy, backing onto a peaceful wooded area.Municipal water, sewer, and natural gas are already brought to the lot-where a large home previously stood-making this an ideal site to build your dream home or investment property. Just a short walk to the public boat launch and dock, with easy access to Ahmic Lake, Goose Lake, Lake Cecebe, Crawford Lake, and Beaver Lake for endless boating and outdoor recreation.Only 25 minutes south to Huntsville for expanded shopping, dining, and entertainment. A rare opportunity to create something special in a welcoming riverside community. Endless potential awaits! (id:61852)
Keller Williams Advantage Realty
404 - 10 Concord Place
Grimsby, Ontario
Welcome to Aquablu in Grimsby on the Lake. This fourth-floor 1 bedroom + den condo offers stylish, low-maintenance living in a sought-after waterfront community. Featuring floor-to-ceiling windows and an open-concept layout, the unit is filled with natural light. The modern kitchen flows seamlessly into the living area, creating an ideal space for everyday living and entertaining. The spacious den is perfect for a home office or guest space. The bedroom includes ample storage. Enjoy the convenience of an oversized private patio, secure underground parking, and access to premium building amenities including a fitness centre and party room. Just steps to the lake, beaches, shops, restaurants, and walking trails - experience the best of Grimsby on the Lake living. (id:61852)
Royal LePage State Realty
18 - 152 Devonshire Drive
Wilmot, Ontario
Welcome to 152 Devonshire Dr, a beautifully updated bungalow in the highly coveted Stonecroft community, situated on one of only a handful of lots offering premium greenspace views-an exceptionally rare find. This stunning, completely move-in ready home features $70K in recent updates (no renos required!) & offers 3 bdrms, 3 full baths, w/ nearly 3,000 SF of finished living space. Step inside & you're greeted by a bright, open-concept layout. The grand great rm w/ vaulted ceilings is anchored by a porcelain-surround gas fireplace & a wall of windows framing private greenspace views. The kitchen boasts new granite counters & appliances, a lrg centre island, under-cabinet lighting, & an integrated dining area w/ walkout to the deck. The den/office features built-in cabinetry. Hickory flrs run through the main lvl, w/ new flring in the den, 2nd bath & primary suite. Newly painted w/ pot lights, designer light fixtures, glass panel interior railings & California shutters. The primary suite offers backyard views, dual closets & a spa-like ensuite w/ barn door, shower & oversized bubbler tub. A 2nd bdrm w/ vaulted ceiling, 4-pc bath & laundry/mudrm w/ access to the 2-car garage & yard completes the main lvl. The finished lower lvl features a spacious rec rm w/ gas fireplace, wet bar w/ full-size fridge+freezer, workshop/hobby rm, 3rd bdrm & 3-pc bath-ideal for entertaining or guests. Lrg storage rms offer built-in shelving. Furnace & A/C ('23), roof ('19). An oversized composite deck, perennial gardens & sweeping southern exposure fill the home w/ natural light. W/ no rear neighbors & beautifully landscaped grounds, this home offers unmatched privacy & a spectacular setting. Stonecroft is one of Waterloo Region's most sought-after communities, offering resort-inspired amenities including: indoor pool, fitness facilities, party & games rms, billiards, library, media lounge, tennis & pickleball courts, 5 km of walking trails & more, all w/in a vibrant, connected community! (id:61852)
RE/MAX Twin City Realty Inc.
404 - 363 Colborne Street
London East, Ontario
Clean spacious unit ready for your touches to redecorate and make it your own. Bldg has tons of amenities like: tennis courts, pool hot tub sauna, bike room, party room, terrace area, guest suite and more. Underground parking too. (id:61852)
RE/MAX Escarpment Realty Inc.
RE/MAX Advantage Realty Ltd.
151 Lynden Road
Hamilton, Ontario
Welcome home to this lovely rural 3 bedroom home in the quaint village of Lynden. This two story century home is set on a large fenced lot. The open concept main floor is filled with natural light, eat in kitchen, has a cozy fireplace, main floor laundry and views of the expansive yard which backs onto farmland. 3 nice sized bedrooms and a spacious bathroom with a soaker tub. Perfect for those who lovely rural life but conveniently located with walking distance to the community amentities. Loads of updates and a fabulous garage for hobbyists. EV charger, Greenhouse and shed along with a dog house complete this great property. (id:61852)
Rockhaven Realty Inc.
331 Preston Parkway
Cambridge, Ontario
Welcome to 331 Preston Parkway - a beautifully updated detached home in the heart of Cambridge where modern style meets true peace of mind. Thoughtfully upgraded over the past year, this home offers buyers the rare opportunity to move in knowing the major work has already been done. Step inside to a bright, fresh interior featuring BRAND-NEW VINYL PLANK FLOORING, crisp neutral paint throughout, upgraded baseboards, and a refreshed kitchen with newly painted cabinetry that blends charm with everyday functionality. The inviting living room is the perfect place to unwind, highlighted by a cozy gas fireplace and the added convenience of a smart thermostat for modern living. What truly sets this home apart are the SIGNIFICANT mechanical upgrades - including a BRAND-NEW FURNACE, NEW AIR CONDITIONER, all NEWLY INSTALLED DUCTWORK, and an UPGRADED ELECTRICAL PANEL. These big-ticket improvements provide long-term comfort, efficiency, and confidence that many homes simply can't offer. Outside, enjoy a FULLY FENCED BACKYARD with a stone-paved patio, ideal for summer barbecues, morning coffee, or quiet evenings in your own private outdoor space. Perfectly positioned for convenience, this home offers quick access to Highway 401 and is just minutes from Costco, shopping, restaurants, and everyday amenities. With modern finishes, major system upgrades, and a location that keeps everything within reach, 331 Preston Parkway is a move-in-ready home designed for easy living today and years to come. (id:61852)
RE/MAX Icon Realty
40 Valley View Lane N
Trent Hills, Ontario
Welcome to 40 Valley View Lane, a lovingly maintained retreat on the beautiful Trent River. Owned by the same family since 1986, this extensively renovated home blends cottage charm with modern comfort. Features include cherry wood floors, California shutters, a custom deck and a bunkie for guests ideal for entertaining or relaxing by the water. Upgrades include an electric heat pump with A/C, newer hot water tank, steel roof, updated "Malbec" siding, UV filtration system, holding tank and an aluminum dock on wheels for effortless seasonal use. Set on a rare double lot surrounded by mature trees, the property offers privacy, a gentle breeze off the water and direct access to 18 km of lock-free boating on the Trent-Severn Waterway. (id:61852)
Royal Heritage Realty Ltd.
309 - 758 Dovercourt Road W
Toronto, Ontario
Experience the pinnacle of modern urban living in this pristine, never-lived-in suite at Motto Condos. This unit offers a perfectly optimized 528 sq. ft. layout featuring one bedroom and a den, ideal for a home office. As a south-facing unit, the home is bathed in natural light throughout the day, highlighting the premium upgraded flooring that runs seamlessly through every room. This turn-key residence is truly move-in ready, coming complete with high-quality blinds already installed for your convenience. Being a brand-new builder delivery, every finish is untouched and in flawless condition. Beyond the suite, Motto offers an array of sophisticated amenities designed for the modern lifestyle, including a state-of-the-art fitness center, a stylish rooftop terrace with BBQ areas, and dedicated co-working spaces. Residents will benefit from an incredible location with an exceptional walk and transit score, situated just steps away from boutique shopping, trendy cafes, and the Bloor streetcar line. This bright and modern suite offers a rare opportunity to be the very first to call one of the city's newest residential landmarks home. (id:61852)
Royal LePage Signature Connect.ca Realty
504 - 640 Sauve Street
Milton, Ontario
Rarely offered! Very Spacious, sub-penthouse unit. One bedroom plus den boasting almost 700 sqft , and 9' ceilings. This large open concept kitchen features stainless steel appliances, a breakfast bar and a built-in stainless steel microwave. Easy access to highways, pubic transit, schools, shops and restaurants. Amenities include party room, exercise facility and roof top patio(facilities access through 650 Sauve) AAA+ tenants only.Photos from previous listing (id:61852)
RE/MAX Escarpment Realty Inc.
12753 Centreville Creek Road E
Caledon, Ontario
Welcome To This Exquisite Home Situated on A Private One-Acre Lot Surrounded by Multi-Million Dollar Estates. Fully Redesigned and Renovated from Top to Bottom, This Turnkey Property Offers 4 Spacious Bedrooms And 5 Elegant Washrooms. Extensive 2022 Upgrades Include New Windows, Roof, A/C, And Septic System - Providing True Peace of Mind. The Gourmet Kitchen Features Top-Of-The-Line Appliances, Granite Countertops, And Ample Storage, Perfect for Family Living and Entertaining. Large Windows Throughout Fill the Home with Abundant Natural Light. Enjoy A Private Outdoor Oasis Ideal for Relaxation or Hosting Guests. Premium Lot with Future Potential to Rebuild a Custom Estate. Conveniently Located Just Minutes to Grocery Stores, Schools, Plazas, And Major Highways. A Rare Offering That Combines Lifestyle, Location, And Exceptional Investment Potential - Delivering Outstanding Value for Families and Savvy Investors Alike. (id:61852)
Royal LePage Flower City Realty
509 - 448 Burnhamthorpe Road W
Mississauga, Ontario
Brand New! Experience luxury living in this iconic M City 3 condominium, an award-winning architectural masterpiece in the heart of Mississauga. This stylish studio unit boasts a bright and functional open-concept layout, highlighted by 9-foot ceilings and floor-to-ceiling windows that flood the space with natural light. The modern kitchen features high-end built-in appliances, sleek cabinetry, and a contemporary design perfect for urban living. The unit is finished with laminate flooring and an oversized 4-piece bathroom, adding both comfort and elegance. Enjoy being minutes away from square one shopping mall, kariya park, T&T supermarket, transit hubs, major highways, restaurants, entertainment. (id:61852)
Exp Realty
RE/MAX Aboutowne Realty Corp.
98 Willowridge Road
Toronto, Ontario
Bright & open 3-level backsplit offers exceptional above-grade living space - the perfect layout for a growing family or multi-generational living. Thoughtfully designed, this home blends functionality with comfort. The large eat-in kitchen features an open-concept layout with a walkout to a covered porch - ideal for morning coffee, summer BBQs, or entertaining. The main floor also includes a versatile bedroom and an updated powder room, perfect for guests, a home office, or extended family. Upstairs, you'll find three generously sized bedrooms and a beautifully renovated main bathroom. The bright and spacious living and dining area provides plenty of room for entertaining or cozy family nights.The finished lower level adds even more living space with excellent in-law suite potential or rental with a separate entrance. Step outside to enjoy a large, private backyard with a deep lot - a rare find offering space to play, garden, or unwind. Conveniently located close to schools, places of worship, public transit, and everyday amenities, this is an exceptional opportunity in a well-established community. A must-see home with incredible flexibility and long-term potential. (id:61852)
RE/MAX Crossroads Realty Inc.
54 Covebank Crescent
Brampton, Ontario
Click on the multimedia link for a full video tour! This bright and modern, east-facing Field gate-built home offers over 3,100 sq. ft. of beautifully designed living space with 4 spacious bedrooms and 6 bathrooms, including three full bathrooms on the upper level-ideal for growing families. Backing onto a park with no rear neighbors, the home features a private backyard perfect for relaxing or entertaining. Inside, you'll find hardwood floors throughout, 9-ft ceilings on the main floor, and abundant natural light that enhances the open and airy feel. The large, modern kitchen is equipped with granite countertops, stainless steel appliances, and ample cabinetry, making it perfect for both everyday living and hosting. Additional upgrades include California shutters, a central vacuum system, a tankless water heater, and professionally finished concrete patio and walkways. Adding even more value is a fully finished 2-bedroom legal basement apartment with a separate entrance-ideal for extended family or generating rental income. Located in a desirable neighborhood, this home offers the perfect blend of comfort, quality, privacy, and investment potential. (id:61852)
RE/MAX Gold Realty Inc.
211 - 858 Dupont Street
Toronto, Ontario
*Locker Included* *10 Ft High Ceilings* Welcome To The Dupont, A Tridel Built Community In TheDesirable Dupont Cultural Corridor. A Brand-new Residence Offering Timeless Design And LuxuryAmenities. Just 1 Km From Ossington Subway Station. Surrounded By Shops, Dining, And OtherLocal Amenities That Make Living Here Easy. You'll Have Everything You Need Within WalkingDistance Of The Dupont. Your Lifestyle That Has It All Is All Right Here. Experience AnExtensive Array Of Over 16,000+ Sq.ft. Of Indoor And Outdoor Amenities. Residents Enjoy AnUnmatched Lifestyle With Outdoor Swimming Pool, Bbq Areas And Outdoor Fireside Lounges. IndoorFitness Center, Sauna, Steam Room, Yoga Studio, Party Room, Games Room, Kids Play Room. (id:61852)
Century 21 Atria Realty Inc.
302 - 3046 Jaguar Valley Drive
Mississauga, Ontario
Bright and spacious unit flooded with natural light, featuring updated floors, A/C wall units in the living room and bedroom. Modern finishes, and in-suite laundry (combined washer and dryer). This 1-bedroom, 1-bathroom home is vacant for immediate occupancy. The large, fully renovated kitchen brings the heat with quartz counters and stainless steel appliances, perfect for enjoying home-cooked meals. Modern bathroom with fresh white tiles and a new bathtub/shower. Prime Huronario and Dundas location near everything you love - restaurants, parks, shopping, transit, including the Cooksville GO Station. It's stylish. It's convenient. Move-in ready. (id:61852)
RE/MAX Premier Inc.
18 - 2520 Bloor Street W
Toronto, Ontario
Enjoy A Carefree Tenancy In This 2 Bedroom 1 Bath Newly Renovated Suite. Located In A Charming Tudor Style Building This Suite Features, Laminate Flooring Throughout, Open Concept Dining And Kitchen W/Stone Counters, Modern Cabinetry, And Custom Tile Backsplash. Prim. Bedroom Walks Out To Enclosed Private Balcony. Minutes From Bloor West Village With Access To Ttc, Shopping, Restaurants And More. A Must See! **Appliances: Fridge, Stove, Dishwasher, Washer and Dryer **Utilities: Heat & Water Included, Hydro Extra **Parking: 1 Spot Available For Additional $125 Per Month, First Come First Serve (id:61852)
Landlord Realty Inc.
3474 Joan Drive
Mississauga, Ontario
Over 5,000 sq.ft of finished luxury living space. Brand new and never lived in custom home on a rare 60' x 200' lot with 4+1 bedrooms, this home has it all - herringbone hardwood flooring throughout main floor, oversized windows throughout and stunning open to above foyer. Large open concept eat-in kitchen with quartzite counters, centre island, top tier stainless steel appliances, custom sink with faucet and lots of storage options. Huge family room with walk-out to covered patio and large fenced backyard. Primary bedroom with 6-pc ensuite, heated floors and spacious walk-in closets. Mudroom with ample storage, side entrance, heated floor and interior access to oversized double car garage. Walk-up finished basement with a private separate entrance, offering excellent versatility - complete with large recreation room, 5th bedroom with 3-pc ensuite, additional storage space and a unique room featuring a wet bar and 3-pc ensuite. A separate entrance leads to a large cold room with direct access to the fenced backyard. This exceptional home also features a 3-zone built-in sound system and is conveniently located just minutes from Square One, offering outstanding space and craftsmanship. Backed by a full Tarion warranty, this home delivers both quality and peace of mind. (id:61852)
Forest Hill Real Estate Inc.
303 - 2088 James Street
Burlington, Ontario
Experience brand-new, never-lived-in boutique condo living in the heart of Downtown Burlington-just steps to the waterfront, exceptional dining, and the city's historic core. This bright and contemporary 1-bedroom plus den suite offers 658 sq ft of thoughtfully designed living space, featuring sleek stainless steel appliances, stylish modern flooring, and a 51 sq ft private balcony perfect for enjoying your morning coffee or evening unwind. Residents enjoy an impressive collection of upscale amenities, including 24/7 concierge service, an elegant lobby lounge, smart home technology, a fully equipped fitness centre, pet spa, private dining and social lounge, and a stunning rooftop terrace complete with BBQs, a community garden, and a loft-style lounge. The unit includes one parking space, one locker, and one year of complimentary high-speed Rogers internet for added convenience. Ideally situated in one of Burlington's most walkable neighbourhoods, you're surrounded by an incredible selection of local restaurants, cafés, boutique shops, and everyday essentials. Commuters will appreciate easy access to Burlington Transit, the Burlington GO Station, and major highways including 403, 407, and the QEW. Some photos have been virtually staged. (id:61852)
Royal LePage Real Estate Services Ltd.
215 - 830 Megson Terrace
Milton, Ontario
Welcome To The Luxury Bronte West Condominiums. New 2 Bedrooms & 2 Bathrooms Condo Is Ready For You To Move In. Upgraded Vinyl Plank Flooring Throughout W/ A Gorgeous Modern Kit W/ Ss Appl., Undermount Lighting & A Breakfast Bar That Overlooks The Open Concept Layout. Dining & Living Room With Pot Lights Combined That Walks Out To A S View Balcony With Beautiful View To The Lawn. Master Br Has A 3 Pc Ensuite & W/I Closet & The 2nd Br Is Spacious. Both Bathrooms Are With Granite Counter Tops & Glass Shower Doors. Amenities Include: Fitness Room, Party Room & Walking Distance To Milton Hospital, Schools & Shops. (id:61852)
Century 21 People's Choice Realty Inc.
754 Dack Boulevard
Mississauga, Ontario
Situated in a quiet, tucked-away neighbourhood near the shores of Lake Ontario, this spacious and well-designed home offers an exceptional leasing opportunity just minutes from the shops, restaurants, and waterfront of Port Credit. Thoughtfully designed, the property combines strong architectural character with practical family living. The main level features a bright, welcoming layout highlighted by warm hardwood flooring, clean modern finishes, and large windows that fill the space with natural light. A striking custom staircase serves as a focal point, while the living room offers a comfortable setting with a wood-burning fireplace, recessed lighting, and built-in speakers-ideal for everyday living and entertaining. The home includes four generously sized bedrooms plus a den, along with 2.5 bathrooms, providing ample space for families or professionals working from home. The basement recreation area adds valuable extra living space and offers flexibility for a media room, gym, play area, or potential fifth bedroom setup. Enjoy the balance of privacy and convenience with nearby parks, lakefront trails, top schools, and easy access to major routes. A rare chance to lease a distinctive, spacious home in one of Mississauga's most desirable and quietly established pockets. Video Walkthrough: https://youtu.be/DRzj44zVpKM (id:61852)
Pmt Realty Inc.
1003 - 10 All Nations Drive
Brampton, Ontario
Discover this spacious and modern 2-bedroom, 2-bathroom condo in the sought-after MPV 2 community, just a short walk to Mount Pleasant GO Station. This beautifully upgraded suite features engineered hardwood flooring throughout, upgraded faucets including a hands-free kitchen faucet, porcelain tile upgrades in both bathrooms, premium quartz and marble countertops, and sheer-weave window blinds with blackout options. Large windows fill the space with natural light, and a private outdoor area offers the perfect spot to unwind or entertain.The condo includes an underground parking spot with roughed-in EV connection for added convenience. Its open-concept layout showcases contemporary finishes, making it ideal for professionals, couples, or families seeking a stylish and connected lifestyle in Brampton West. Enjoy proximity to major highways, shopping, schools, parks, and vibrant community hubs-all within minutes of your door. (id:61852)
Housesigma Inc.
