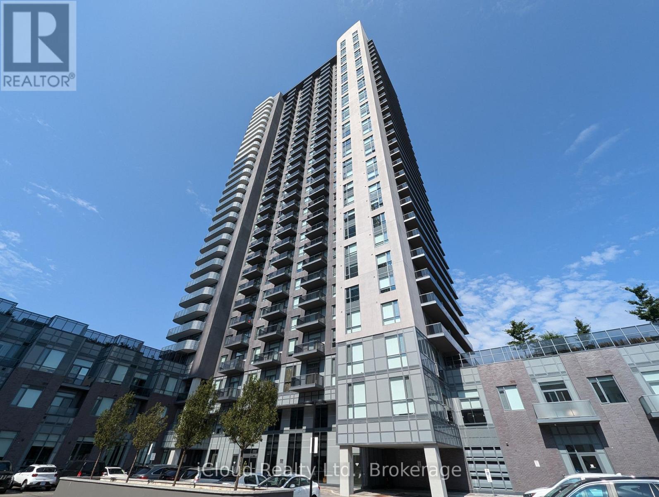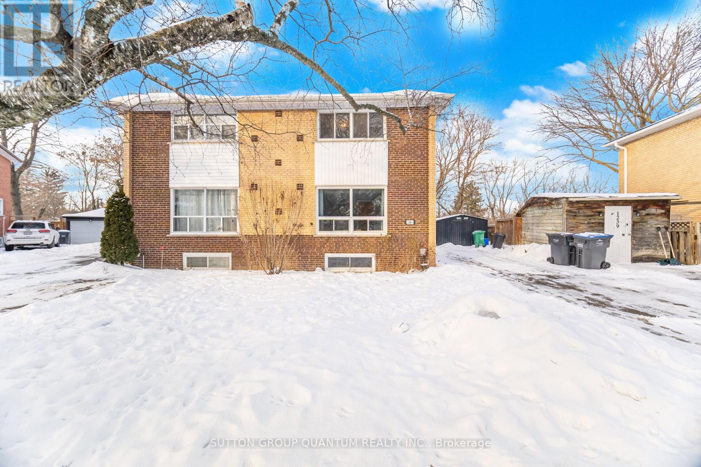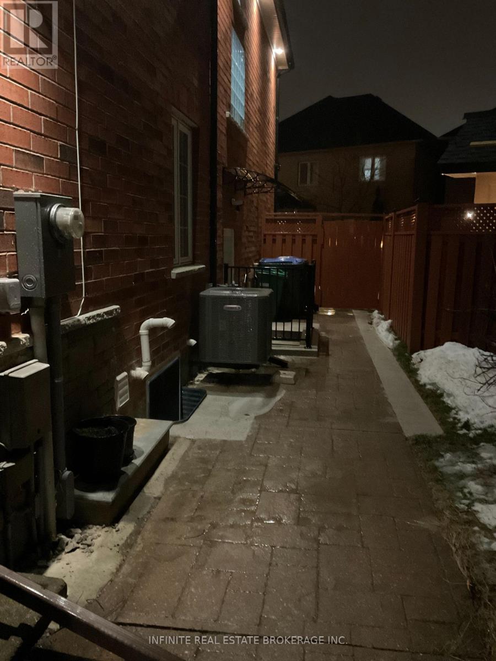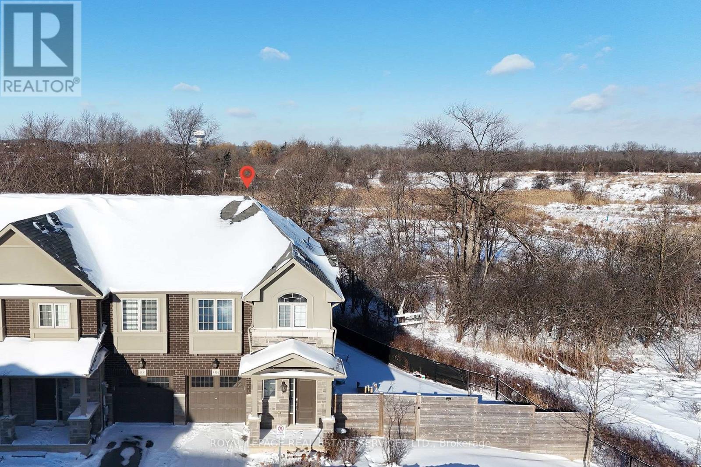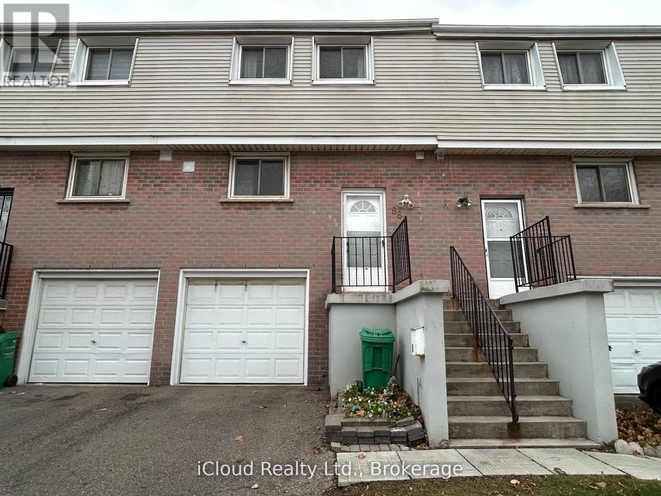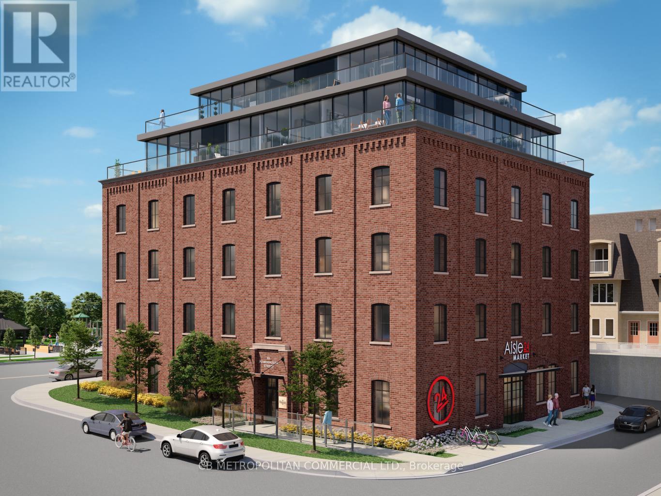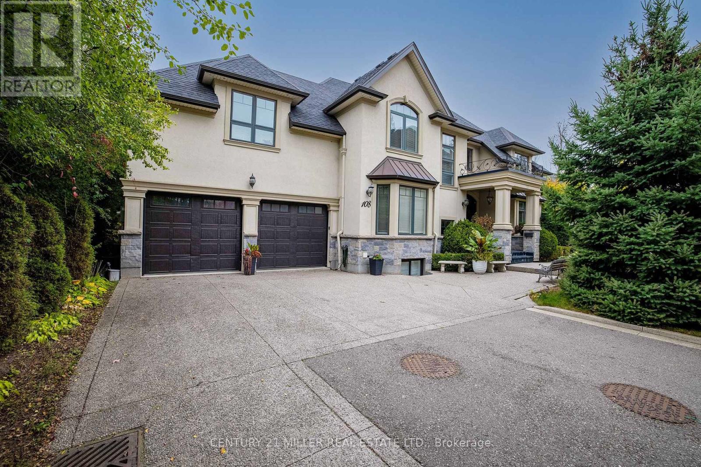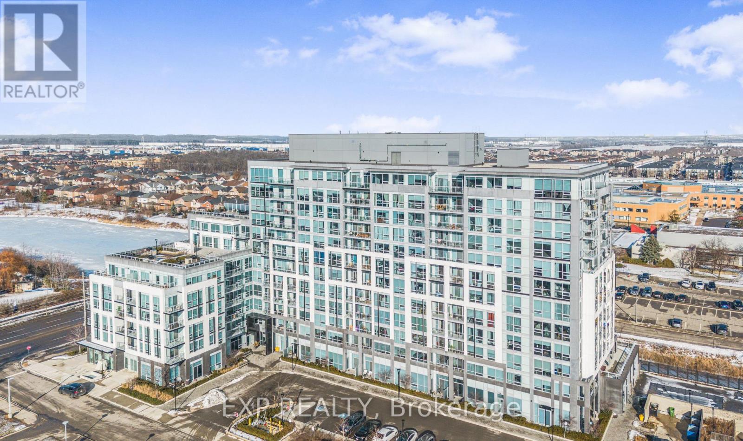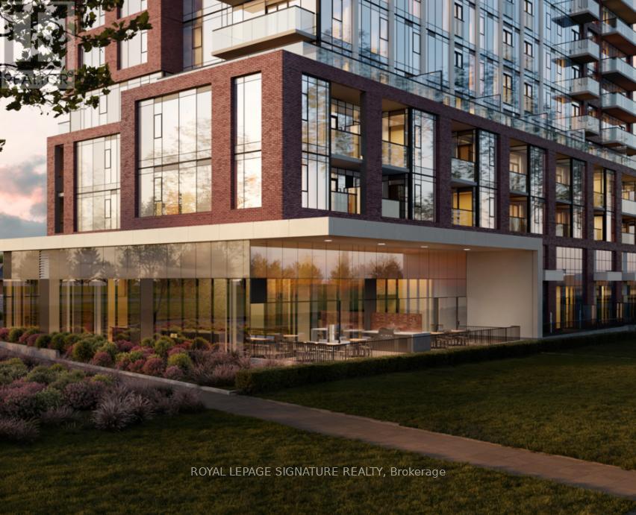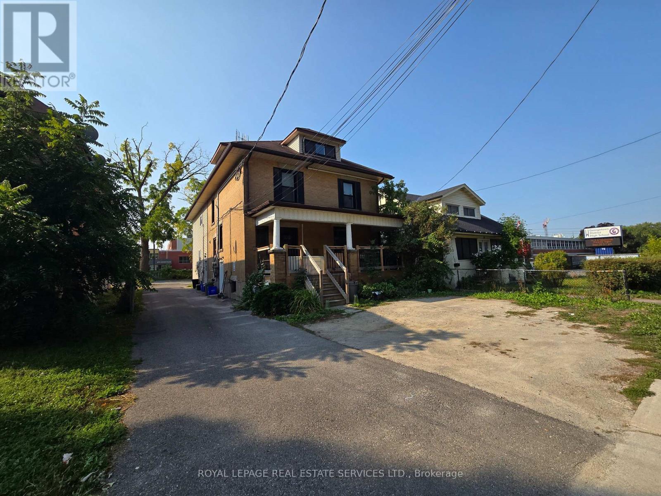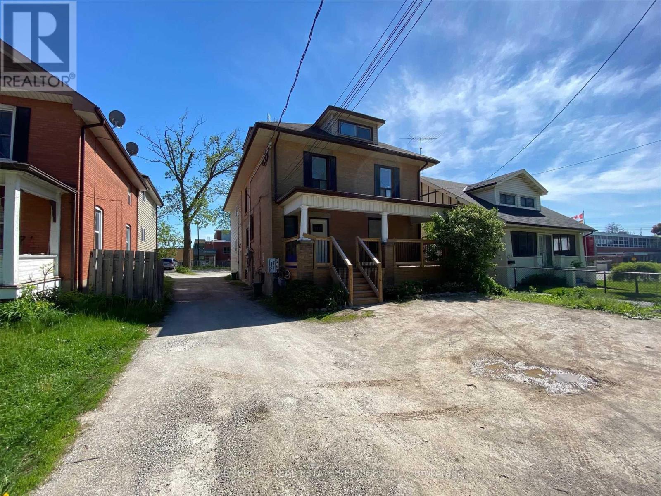2821 - 8 Nahani Way
Mississauga, Ontario
WOW!!! Live In The Heart of Central Mississauga. Close to All Transportation Including Hwy's 403, 401, 410, 407 & QEW. New Hazel McCallion/Hurontario LRT at Doorstep (under construction). Just Minutes Away from Mississauga Square One Bus Terminal for MiWay/Mississauga Transit and GO Bus. Modern, Open Concept Design in Newer Condo Featuring 2 Bedrooms + 2 Full Bathrooms + Balcony + 1 Parking + 1 Locker. Bright 'Corner Unit' with Large Windows. Soaring 9' Ceilings. Open Kitchen Features Stainless Steel Appliances & Granite Countertops. Open Concept Living & Dining Areas. Open Balcony with Unobstructed Panoramic South & East Views. Primary Bedroom has 4-pc Ensuite Bathroom. Convenient Ensuite Laundry with Frontload Washer & Dryer. Great Building Amenities Includes Concierge, Lounge, Gym/Exercise Room, Swimming Pool, Kid's Play Area, BBQ Area, Party Room, Bicycle Storage Area and Visitor's Parking. Close to Square One Shopping Mall, Restaurants, Cafes, Schools, Parks, Place of Worship & More! 1 Underground Parking + 1 Locker Included. Tenant Pays Own Heat, Hydro & Water. No Pets & Non-Smokers. Available January 15, 2026. *Note: "(eg)"-Furnished Pictures are for Ilustrative Purposes only and are of a Differerent Unit with the Same Layout. (id:61852)
Icloud Realty Ltd.
116 Stonecroft Way
Wilmot, Ontario
Discover the allure of 116 Stonecroft Way, a beautifully appointed brick bungalow in Stonecroft, New Hamburg's esteemed adult lifestyle community. This home offers the best of both worlds: exceptional privacy on a large, mature lot, combined with immediate access to the community's impressive amenities. Step inside to an inviting open-concept living and dining area, adorned with gleaming hardwood floors. The main level provides convenience with 2 bedrooms and a versatile den. The kitchen, open to the dinette and partially to the living area, features a walk-out to a spacious covered deck with gas BBQ line, ideal for outdoor enjoyment. The finished lower level significantly expands your living space, boasting a generous rec room with a gas fireplace and a 3-piece bath, complete with a walk-out to a lower-level patio. There's also abundant unfinished space, perfect for an additional bedroom or hobby area. This home comes loaded with upgrades, including vaulted ceilings, large bright windows, pot lights, crown moldings, updated insulation, and newer mechanicals and quality roof. As part of this private condominium community, you'll be steps away from the 18,000 sq. ft. recreation centre, offering an indoor pool, fitness room, tennis courts, and 5 km of walking trails. Enjoy quick access to KW, the 401, Stratford, and all major amenities, health care facilities and Theatre and cultural offerings of the area. This exceptional property truly has it all! (id:61852)
Peak Realty Ltd.
1241 Bray Court
Mississauga, Ontario
Rare Quiet Court Semi on a Large Lot with No Rear Neighbours.Welcome to 1241 Bray Court, a beautifully updated 3-bedroom, 2-bathroom semi-detached home, quietly tucked away on a private court in a mature, family-friendly and highly sought-after neighbourhood. Set on a large lot with no neighbours behind, this home backs directly onto a scenic walking and biking trail, offering exceptional privacy and a peaceful, natural setting.The main floor features an updated kitchen with walk-out to the backyard, perfect for everyday living and entertaining. Enjoy new flooring in the kitchen and living areas, complemented by fresh paint and new modern light fixtures throughout the home. The finished basement adds valuable living space and features new broadloom and a new basement window, ideal for a family room, home office, or guest space. Ideally located just a 2-minute walk to Clarkson GO, this home is a commuter's dream and is also within walking distance to grocery stores, pharmacies, schools, and other everyday amenities. Combining comfort, thoughtful updates, and an unbeatable location, this home offers outstanding value and lifestyle convenience. A rare opportunity to own a move-in ready home in a quiet court setting, not to be missed. (id:61852)
Sutton Group Quantum Realty Inc.
78 Starhill Crescent
Brampton, Ontario
Brand New, Never Lived-In 2-Bedroom Suite - All Inclusive! Be the very first to live in this stunning, newly completed 2-bedroom basement apartment with a fresh, clean feel throughout.a private separate entrance. Thoughtfully designed and just finished, this modern suite offers a fresh, clean feel throughout. Bright, contemporary finishes in a brand-new build. Enjoy the comfort of a turnkey home where everything is new and move-in ready. Ideal for tenants seeking modern living, privacy, and exceptional value. A must-see - this one won't last! (id:61852)
Infinite Real Estate Brokerage Inc.
3349 Mockingbird Common
Oakville, Ontario
Ravine lot - rare end unit townhome with pie-shaped lot, boasting extraordinary outdoor space. Built by Branthaven Homes, this rare end-unit offers upgraded finishes including 9-foot ceilings, upgraded tiles and main floor hardwoods. Backing onto a serene ravine, enjoy ultimate privacy and a sun-filled open-concept kitchen and living area overlooking lush greenery. Upstairs features 3 spacious bedrooms, 2 full Bathrooms and Convenient laundry. The primary has a 3-piece ensuite with glass standing shower &granite Countertop. Step outside to a large back and side yard-perfect for relaxing or entertaining. Other feature includes one garage + driveway parking. Incredible location close to schools, trails, parks, and Highways 403 & 407. (id:61852)
Royal LePage Real Estate Services Ltd.
88 - 400 Mississauga Valley Boulevard
Mississauga, Ontario
**Freshly Painted* Welcome to this charming low-rise condo Townhome at 400 Mississauga Valley Blvd, in the heart of Mississauga! New flooring Throughout! and Renovated. This spacious unit features **3 bedrooms** and**2 washrooms**, offering the perfect combination of comfort and convenience. The Main Level Offers you a Desirable Layout with an Open Concept Living, Dining and Kitchen, a 2 piece Power Room and a Walkout to a Fully Fenced in Backyard. Great Opportunity For A First Time Buyer Or Investor. Walk Out To Deck. Backs On Kids Playground Area. With Pool On Side. Watch You Kids Play. Close To Schools, Shopping And Go Station. Centrally Located. Whether you're a first-time buyer, downsizing, or looking for a fantastic investment opportunity, this home is ready for you to move in and enjoy. 2nd Floor Offers 3 Very Spacious Bedrooms and a 4 piece washroom. Fully Finished Basement has an Open Concept Space. (id:61852)
Icloud Realty Ltd.
301 - 30 Powerhouse Street
Toronto, Ontario
Newly renovated historical building with 13 ft ceilings, new windows and mechanicals, concrete floors passenger elevator and wheelchair accessible onsite reserved parking $165 per -offering $32 intro rate plus utilities plus 5% annually 4-6 months free rent available for terms of 3-5 years respectively (id:61852)
Cb Metropolitan Commercial Ltd.
108 Livno Common
Oakville, Ontario
Distinguished custom-built two-storey residence offers over 5,600 square feet of refined living space, including approximately 3,700 square feet above grade and nearly 2,000 square feet in a luxuriously finished lower level nestled within a prestigious Bronte East enclave. Step through the double entry doors into an impressive two-storey foyer crowned by soaring 20-foot ceilings and an open gallery overlook. Expansive transom windows bathe the space in natural light, highlighting the floating hardwood staircase with wrought-iron railings. Main level unfolds with an open-concept layout featuring hardwood floors, vaulted and recessed ceilings, French doors, custom millwork, and oversized picture windows that fill each room with light. Family room serves as a true architectural centerpiece with its 14-foot vaulted ceiling and floor-to-ceiling fireplace, while six additional rooms offer the flexibility to tailor each space to your lifestyle. Chef's kitchen blends form and function with custom cabinetry, premium built-in appliances, and an expansive centre island ideal for both cooking and entertaining. The upper level hosts four spacious bedrooms, including a primary suite overlooking the rear and side gardens. This retreat features a spa-inspired five-piece ensuite complete with a floor-to-ceiling glass shower and whirlpool-style jetted tub. Two of the secondary bedrooms boast graceful, vaulted ceilings, adding a sense of airiness and architectural character. Mature trees and lush greenery envelop the property, creating serene views from every window. Professionally finished lower level extends the home's luxurious living space, offering a recreation room, theatre room or fifth bedroom, home office, above-grade windows, and a three-piece bath. Outside, the manicured backyard oasis features a gazebo and flower garden, providing a tranquil setting for relaxation or entertaining. A true beauty that you can not miss. Main level laundry room, plus upper level laundry room. (id:61852)
Century 21 Miller Real Estate Ltd.
112 - 1050 Main Street E
Milton, Ontario
Stunning Corner Unit 1-bedroom, 1-bathroom condo in Milton's sought-after Dempsey neighbourhood featuring carpet-free flooring, soaring 10 feet ceilings, and floor-to-ceiling windows that fill the space with natural light. The modern kitchen offers stainless steel appliances and quartz countertops. Enjoy a large patio with a gas BBQ connection, one underground parking space, and access to exceptional amenities including a fitness centre, party room, games room, guest suite, rooftop terrace with BBQs, and an outdoor pool. Move-in ready in a prime location close to all amenities. Photos are virtually staged for illustration purposes only. (id:61852)
Exp Realty
2108 - 40 Lagerfeld Drive
Brampton, Ontario
**Until Jan 31st; Management Incentive of 1/2 month free & 6 months free parking**Welcome to Uniti - a contemporary new 26-storey rental tower in the popular Mount Pleasant Village neighbourhood. Embrace the freedom in an exciting urban hub connected to nature, culture, and the Mount Pleasant GO Station right outside your front door. #2108 is a well equipped 1BR floor plan with 1 full washroom, offering 555 sq ft of interior living space. *Price Is Without Parking - Rental Underground Space For Extra 160$/Month* (id:61852)
Royal LePage Signature Realty
Unit B - 76 Guelph Street
Halton Hills, Ontario
Upgraded 2-bedroom, 2 washroom apartment offering a bright and spacious layout filled with natural sunlight. Freshly painted with brand-new flooring and a fully renovated lower-level washroom. Features include stainless steel hood and dishwasher, in-suite laundry, and two parking spaces for added convenience. Prime location-next door to Georgetown District High School and within walking distance to parks, nature trails, shops, restaurants, banks, schools, and more. (id:61852)
Royal LePage Real Estate Services Ltd.
Unit C - 76 Guelph Street
Halton Hills, Ontario
Fully upgraded 3-bedroom, 2 full washroom apartment, renovated top to bottom. Bright and spacious with tons of natural sunlight. Freshly painted with brand-new flooring throughout and ensuite laundry. Modern kitchen featuring stainless steel appliances and a newly designed quartz waterfall countertop. Pot lights throughout the entire unit. Conveniently located close to parks, nature trails, shops, restaurants, schools, and more-everything you need within walking distance. (id:61852)
Royal LePage Real Estate Services Ltd.
