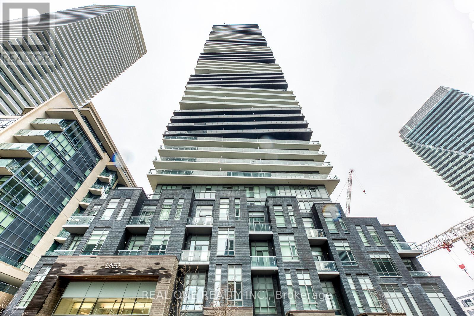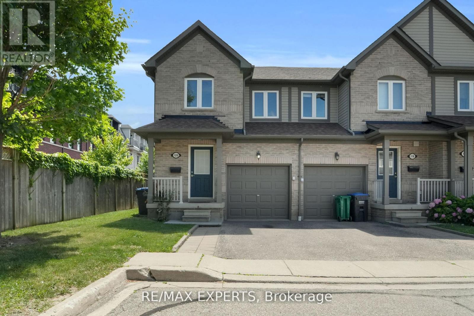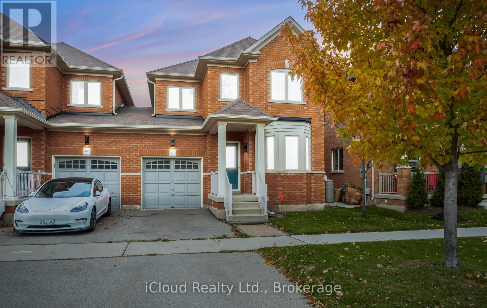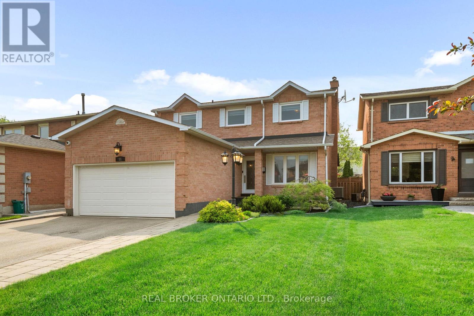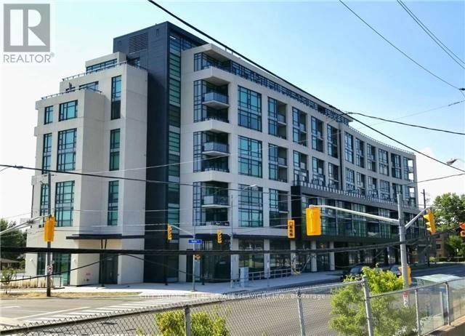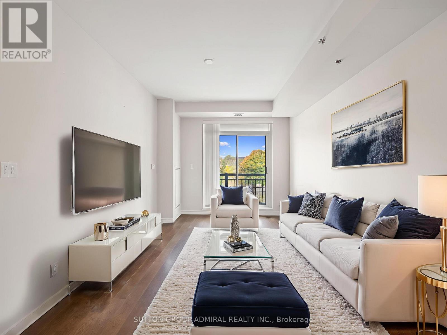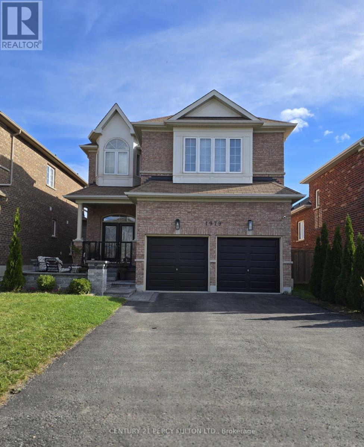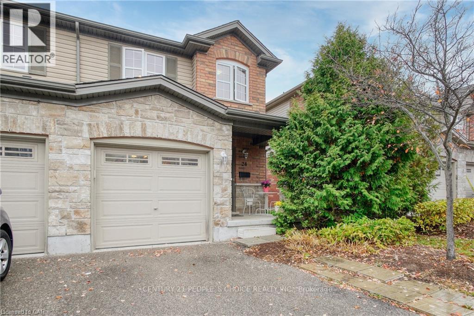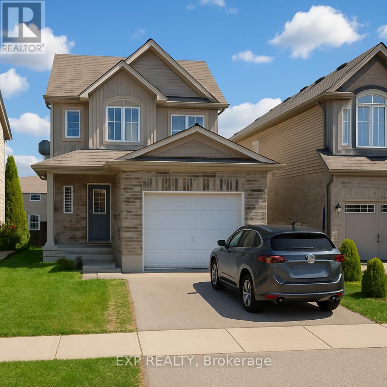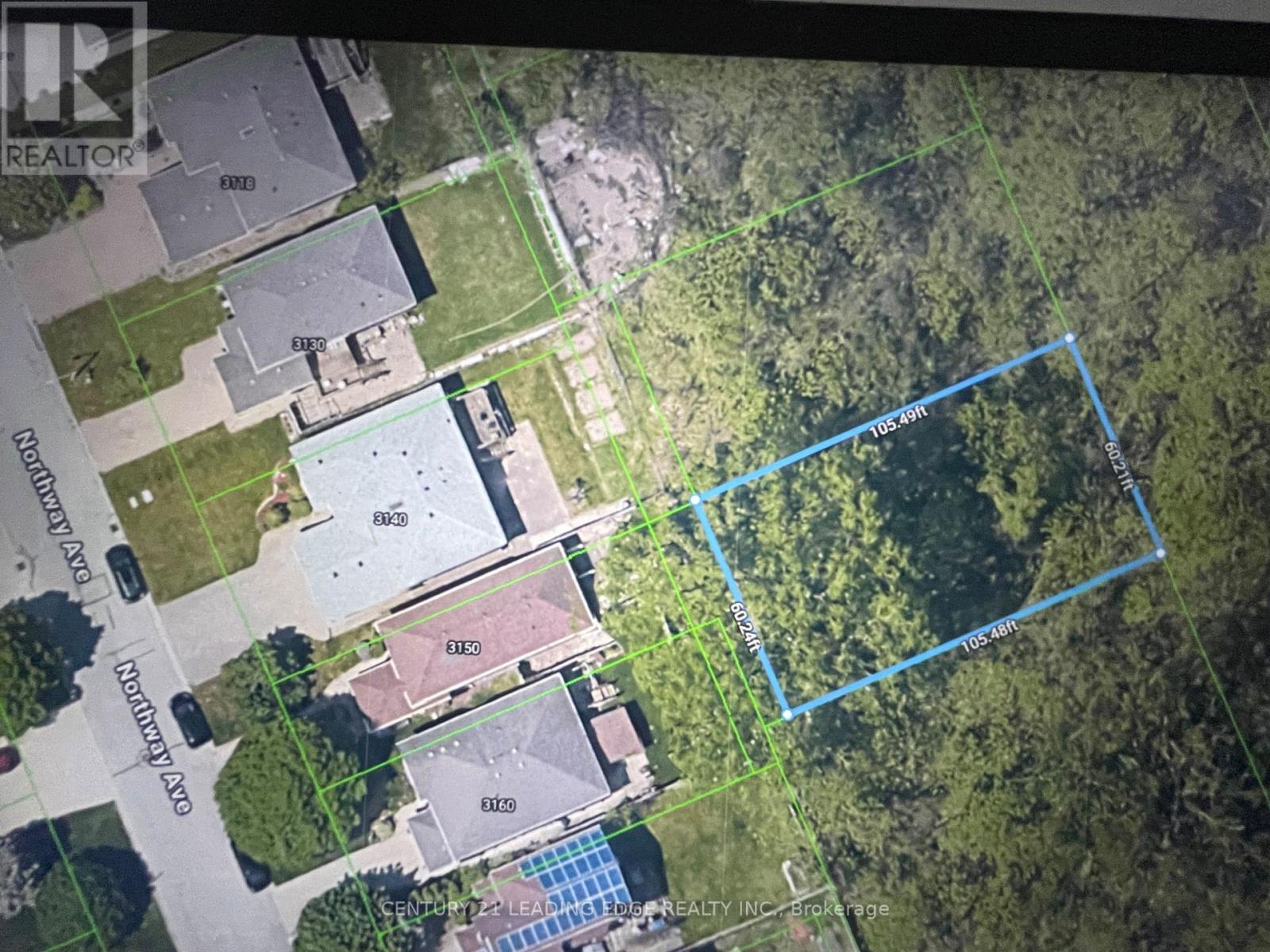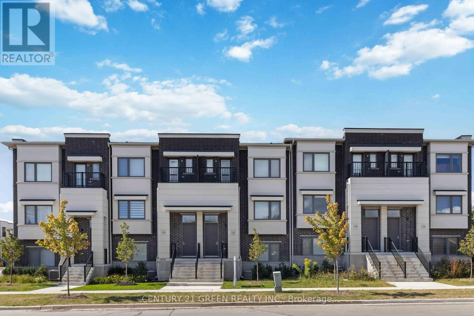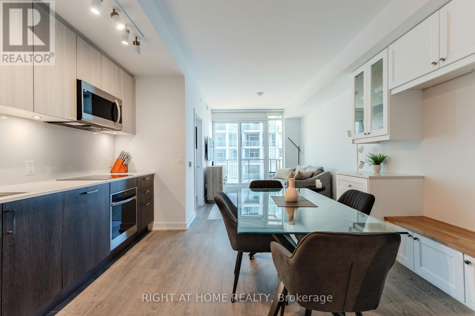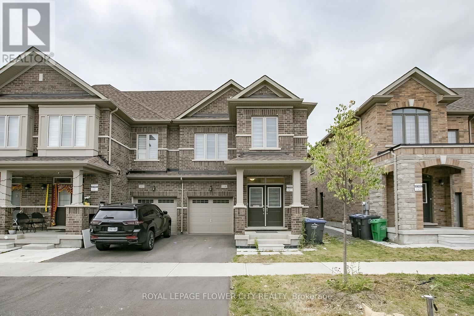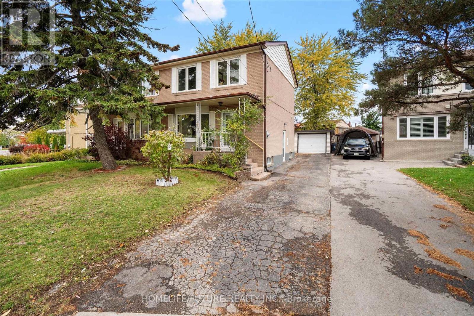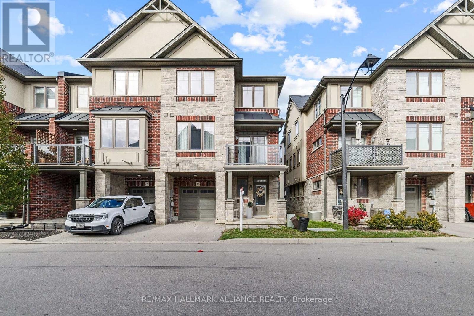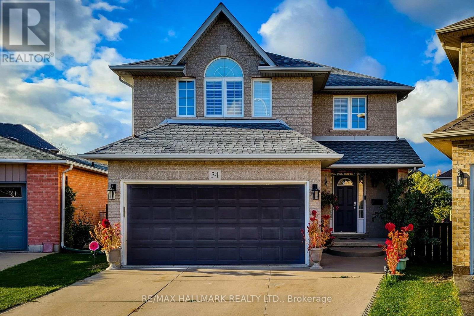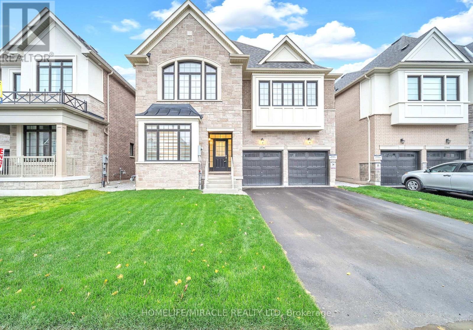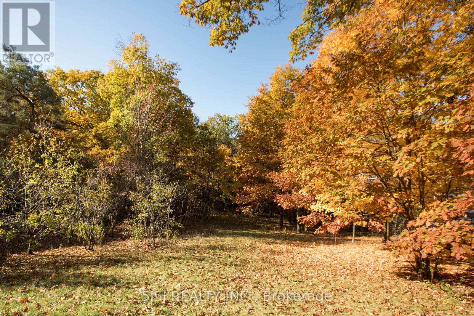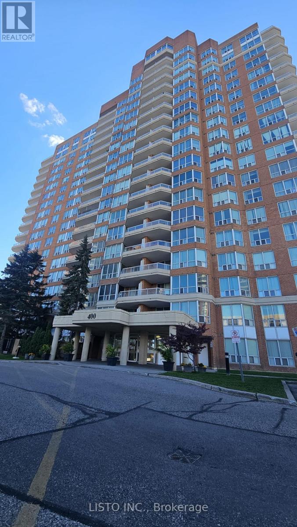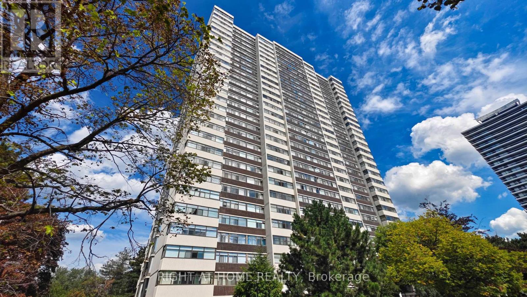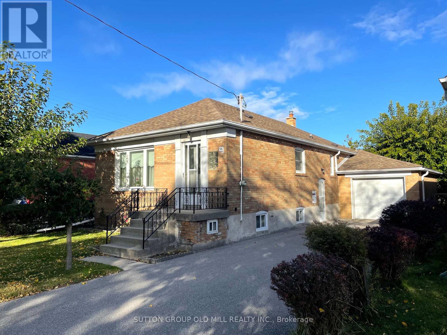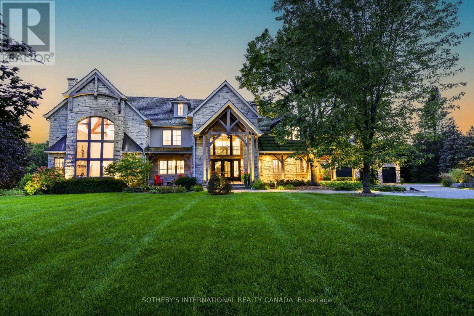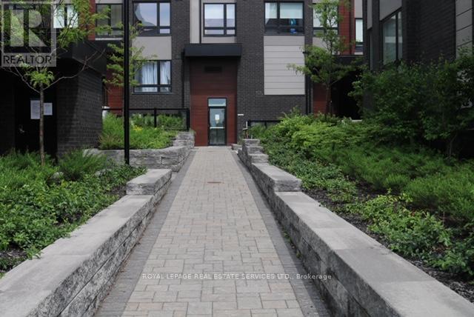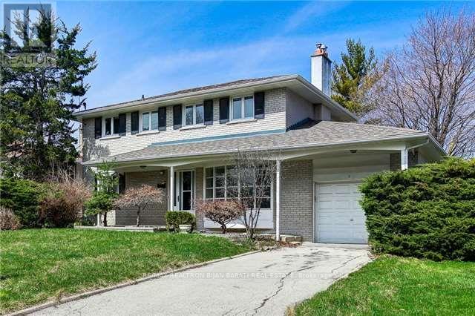2805 - 56 Annie Craig Drive
Toronto, Ontario
Sun-drenched corner 2-bed, 2-bath at Lago Condos with an expansive wraparound balcony and unobstructed south-facing lake views-enjoy sunrise-to-sunset water vistas from your living space. A sleek contemporary kitchen features built-in stainless steel app (wall oven, microwave, induction cooktop, fridge), quartz counters, tile backsplash, and ample cabinetry.The airy living/dining space flows seamlessly outdoors for effortless entertaining.The master bedroom offers a serene primary retreat with large windows, double closet, and an elegant 4-pc bath nearby, while the well-proportioned second b is ideal for guests, a nursery, or a dedicated office.An in-suite stacked washer/dryer, smart storage solutions, and clean, modern finishes throughout complete the home. At your door (streetcar), and quick access to QEW/Gardiner for easy commuting. Minutes to High Park, Sherway Gardens, Humber Bay Park, and waterfront trails. Pearson and Billy Bishop airports are an easy drive.The best of nature and the city-steps to the lake, parks, cafés, and cycling paths-yet close to downtown. Resort-style amenities include a state-of-the-art fitness centre, indoor pool & Jacuzzi, theatre, party lounges, guest suites, car wash, and 24-hour concierge. Lifestyle: Waterfront boardwalks, marinas, off-leash dog parks, community events. Everyday convenience: Grocery, LCBO, cafés, restaurants within minutes. (id:61852)
Real One Realty Inc.
120 - 86 Joymar Drive
Mississauga, Ontario
Professionally Renovated End-unit Townhome Featuring 3 Bedrooms & 4 Bathrooms In Streetsville Area. Open Concept Main Floor With Walkout From Kitchen. Stainless Steel Appliances, Quartz Countertop, Vinyl Floors. Finished Basement With Full Bathroom. (id:61852)
RE/MAX Experts
491 Landsborough Avenue
Milton, Ontario
Beautiful open-concept 5-bedroom, 4-washroom end-unit Link Semi-Detached in Milton's desirable Scott Community, offering 2,537 sq. ft. of living space and parking for 3 cars. This stunning home combines comfort, connection, and convenience in a family-friendly neighbourhood with breathtaking Escarpment views. Featuring hardwood flooring throughout (no carpet), a bright living room, and a spacious family room with large windows, this home is designed for modern living. The elegant kitchen boasts quartz countertops, stainless steel appliances, a built-in microwave, a centre island, and a garage door opener for added ease. The fenced backyard includes a city-approved storage room, ideal for both living and entertaining. The fully finished legal basement-over 700 sq. ft.-offers one bedroom, a 3-piece washroom, two dens, and a cozy living area. Conveniently located near top-rated schools, parks, places of worship, public transit, shopping centres, a community centre, and just minutes from Hwy 401, Walmart, Kelso Lake, and the scenic Escarpment Mountain. (id:61852)
Icloud Realty Ltd.
11 Fountainbridge Drive
Caledon, Ontario
Beautifully Upgraded Home in Prime Bolton Location! This stunning 4-bedroom, 4-bathroom home offers over 3,000 sq ft of finished living space, including a spacious family room, 2 full kitchens, and a fully finished basement. Fully upgraded with top-of-the-line finishes, this home combines modern style with exceptional functionality. The main floor showcases elegant 18 x 36 limestone flooring, Quartzite Fantasy Brown leather finished countertops and backsplash, and bamboo flooring throughout. Pot lights illuminate every room, enhancing the clean, upscale design. The luxurious primary ensuite is a true retreat, featuring heated floors, a curb less shower with a heated bench, and a spa-style setup complete with rain head and body jets. The second-floor bathroom features natural stone tiles for a timeless finish. The backyard is your personal oasis, featuring a heated fiberglass chlorine & ozone pool, cabana with electrical, outdoor pot lights, and a tiled, heated garage with a separate side entrance. Perfectly located just steps to major amenities including supermarkets, shops, schools, and parks this home offers unbeatable convenience. Immaculately maintained and thoughtfully upgraded, its completely move-in ready with nothing left to do but enjoy. (id:61852)
Real Broker Ontario Ltd.
512 - 2522 Keele Street
Toronto, Ontario
Welcome to Visto Condos in the Heart of the City. This 897sq ft. 2 Split Bedroom + Den, 2 Bathroom suite offers all the luxuries of home. This Condo provides an Excellent to Downsize and remain in this Incredible, Sought After Community. This Home Features 9' Ceilings, Laminate Floors; Upgraded Kitchen W/Granite Counter Tops, Stainless Steel Appliances, Double Sink, Track Lighting; Floor To Ceiling Windows And Private Balcony. One Parking Space. One Locker plus 10'x10' Storage Room conveniently located behind parking space. Amenities Include Roof Top Terrace, Gym, Party Room, Visitor Parking, Lounge And Unobstructed Views Of The City. Located Just South Of The 401 at Maple Leaf Dr. Minutes to Yorkdale, Humber Hospital, Schools, Shopping and Churches. Ttc At Front Door. (id:61852)
City Alliance Real Estate Services Ltd.
204 - 34 Plains Road E
Burlington, Ontario
Step into modern comfort at 34 Plains Road, nestled in Burlington's sought-after LaSalle neighbourhood. Just a short stroll or quick drive to the scenic LaSalle Marina, this stylish 1+1 bedroom, 1-bath condo by Roman Home Builders offers the perfect blend of convenience and charm. Hardwood floors flow seamlessly throughout, complemented by contemporary tile in the bathroom and a smart, open layout. The versatile den is ideal for a home office, guest space, or expanded storage. Enjoy the added perks of heated underground parking and a private locker. Commuters will love the proximity to the Aldershot GO Station, while golf lovers are only minutes from the Burlington Golf & Country Club. With building amenities including a party/meeting room and ample visitor parking, plus the eco-friendly benefit of geothermal heating, this is urban living with a refined touch. **Listing contains virtually staged photos.** (id:61852)
Sutton Group-Admiral Realty Inc.
1979 Riverton Street
Oshawa, Ontario
**Beautiful Executive Detached** Spacious, Open Concept 4 Bedrooms. Boasting 2525SF with 9' ceilings on main floor. Combined Living & Dining with hardwood floors, pot lights thru out the main floor. Bright open concept family room with hardwood floors. Gourmet family sized eat-in kitchen with Granite counters, Stainless Steel Appliances, Pantry. Main Fl laundry with walk out to garage. Walkout to generous backyard with Pergola, deck and custom fire pit great for entertaining. Backing onto open space. Located in a highly desirable community, perfect for growing families, close to Catholic & Public Schools, Transit, Shopping, Hwy 407. Upgrades Smart home features including Thermostat, doorbell, integrated smart switches, wireless security system. (id:61852)
Century 21 Percy Fulton Ltd.
24 - 535 Margaret Street
Cambridge, Ontario
Welcome to 24-535 Margaret St in Preston Meadows community. End Unit Townhouse available for Lease from 1st Sep. Backs onto greenspace and paved walking trail leading towards a river and riverside park. Open Concept layout connecting Kitchen to Dining rom and Living area. Large windows and sliding Glass door separating private stone patio, fenced yard and lets in lots of natural light. The Kitchen features Stainless Steel Appliances and Granite countertops and surplus storage cupboards. Pantry features slide out s/s trays. Hardwood flooring in the main area continue upstairs and down the hallway, to your 3 large bedrooms and upper laundry area. A spacious 4 piece bathroom comfortably accommodates the upper level, and your over-sized primary bedroom features a large walk-in closet. Head down to the finished basement and settle down for an evening movie or watch a game in the rec room. Extra storage in the utility and cold room. Close to hospital, parks, playground, public transit, schools. Ample visitors parking for guests. Available immediately. Tenant pays all Utilities. (id:61852)
Icloud Realty Ltd.
Lower - 960 Bianca Court
Kitchener, Ontario
Available for lease starting December 1st, this charming 1-bedroom, 1-bathroom legal basement unit at 960 Bianca Court, Kitchener offers comfortable and modern living in the desirable Huron Woods community. Nestled on a quiet, family-friendly court and just steps from the scenic Huron Natural Area, this bright unit features a well-designed open-concept layout, a stylish kitchen with modern finishes, and a cozy living area perfect for relaxing. Enjoy the convenience of 1 driveway parking space, shared utilities at 35%, and a peaceful neighborhood setting close to parks, schools, shopping, and transit. Ideal for singles or couples seeking a welcoming place to call home! ** This is a linked property.** (id:61852)
Exp Realty
0 Betts Avenue
Windsor, Ontario
Future Residential Building Lots In A Desirable South Winsor Area, Lots are located North of Norfolk Street On Betts Ave. Best School Districts, Highway 401/Bridge Access. Ideal For Long Term Investment. Buyers To Verify all The Information Regarding The Property Including services and Permitted Use. (id:61852)
Century 21 Leading Edge Realty Inc.
142 Landsbridge Street
Caledon, Ontario
Stunning double-car garage townhouse in Bolton's premier neighbourhood! This bright and spacious home features 3 bedrooms plus a versatile office that can easily serve as a 4th bedroom, complemented by 4 washrooms. The open-concept design showcases soaring 9-foot ceilings, modern kitchen with sleek cabinets, quality appliances, and elegant quartz countertops. Relax by the cozy electric fireplace in the living room while enjoying abundant natural light throughout. Ideally located with convenient access to public transit, major highways, parks, shopping plazas, and top-rated schools. (id:61852)
Century 21 Green Realty Inc.
1806 - 1926 Lake Shore Boulevard W
Toronto, Ontario
Welcome to Suite 1806 at 1926 Lake Shore Blvd W - a bright, modern condo offering stunning views of Humber Bay and the city skyline. The open-concept layout features a beautifully upgraded kitchen and custom built-in wall unit that adds valuable counter and cabinet storage space. The living area opens to a private balcony, perfect for morning coffee or sunset views over the lake. The primary bedroom offers generous closet space and serene natural light, and the den provides a valuable office space, letting you work from home in private. Residents enjoy premium amenities including a fitness centre, pool, and 24-hour concierge. The seller is also open to including the kitchen and living room furniture, as well as the primary bedroom bed, making this home truly move-in ready. (id:61852)
Right At Home Realty
114 Adventura Road
Brampton, Ontario
**BRAND NEW TOWNHOUSE*** 4 BDRMS +3 WSHRMS ,Double Door Entry , End Unit, .MAIN LEVEL HARDWOODFLOOR. Separate Entrance To Basement, Separate Laundry. Townhouse boasts 1900 sq ft of beautifully designed living space, perfect for families seeking comfort and functionality. Fully Upgraded Kitchen. Minutes to Hwy, Steps Away From School, Park, Fortinos, Walmart, Service Canada, Service Ontario And Much More...you'll find four generously sized bedrooms, each with its own closet, including a primary suite with a private ensuite bathroom for added convenience and privacy. Spacious Master Bedroom With 5 Pc Ensuite & Lots Of Upgrades ! With thoughtful design, generous space, and a flexible layout, this home is a perfect blend of style and comfort in a sought-after neighborhood. (id:61852)
Royal LePage Flower City Realty
12 Ellendale Drive
Toronto, Ontario
Welcome to 12 Ellendale Drive in highly sought-after Dorset Park! This beautiful and well-maintained 3-bedroom, 2-washroom semi-detached family home offers plenty of bright living space and modern upgrades throughout. Enjoy a large private backyard with a new vinyl fence, detached garage, and long driveway with ample parking. Renovated in recent years, this home features a custom kitchen with quartz countertops, upgraded stainless steel appliances, and hardwood flooring throughout. The main floor includes a newly added 2-piece washroom, while the second floor showcases a completely renovated full bath. Additional upgrades include 200 Amp electrical service, new light fixtures, patio door, backyard deck, vinyl fencing, and a new roof (2022). Finished basement with laminate floors and a separate side entrance offers income potential or in-law suite opportunity. Convenient attic storage adds functionality. Enjoy three entrances (front, back, and side) for easy access. Centrally located in a quiet, family-friendly neighbourhood close to schools, parks, shopping, dining, hospitals, public transit, Costco, and Hwy 401. A perfect blend of comfort, style, and convenience-ready to move in and enjoy! (id:61852)
Homelife/future Realty Inc.
#45 - 1169 Garner Road E
Hamilton, Ontario
Welcome to this luxurious and bright 3-storey end-unit townhome in Ancaster Meadowlands! It features 3 beds, 1.5 baths, an open-concept main floor with hardwood floors, large windows, and a walkout balcony. The kitchen has stainless steel appliances, granite countertops, and a breakfast bar. There's also a lower-level den perfect for an office or extra space. Close to schools, shopping, highways, and all amenities. Move-in ready-book your showing today! (id:61852)
RE/MAX Hallmark Alliance Realty
34 Marilyn Court
Hamilton, Ontario
Absolutely stunning and move-in ready! This immaculate 3+2 bedroom home is nestled on a premium pie-shaped lot in a prime Central Mountain location-close to all amenities. Featuring a neutral, modern décor throughout, the main floor offers a welcoming foyer leading into a bright and spacious living area, an updated kitchen with granite countertops, and a sun-filled dining space with patio doors providing access to the backyard. Convenient main-floor laundry and a 2-piece bathroom complete this level.The upper level boasts a spectacular 17' x 13' family room with vaulted ceilings, palladium windows, and a cozy corner gas fireplace. The primary bedroom includes a private 3-piece ensuite, complemented by two additional bedrooms, each with generous closet space.The fully finished lower level adds incredible living space with a stylish 3-piece bathroom, a comfortable recreation room, and two extra bedrooms-ideal for guests, teens, or home office use. Additional highlights include carpet-free flooring, pocket doors, rounded corners, ample storage, a fantastic 3-season gazebo, and a side shed.This home truly offers exceptional value, style, and functionality-just move in and enjoy! (id:61852)
RE/MAX Hallmark Realty Ltd.
RE/MAX Escarpment Realty Inc.
1536 Buttercup Court
Milton, Ontario
Absolutely Stunning, Brand New, Never-Lived-In Detached Home in One of Milton's Most Desirable Communities! This Premium 45 Ft Lot Boasts 3400 Sq Ft of Thoughtfully Designed Living Space Featuring 4 Spacious Bedrooms plus Den, 3.5 Bathrooms, and a Versatile Loft That Can Be Converted Into a 5th Bedroom or Home Office. Enjoy 9-Foot Ceilings on Both Floors, Separate Living and Dining Areas, and a Bright, Open-Concept Family Room Perfect for Entertaining. The Gourmet Kitchen is Equipped with Built-In Stainless Steel Appliances and Elegant Quartz Countertops. The Primary Suite Offers His and Her Walk-In Closets and a Luxurious Ensuite. An Additional Bedroom Also Includes a Walk-In Closet for Added Convenience. Premium Hardwood Flooring Throughout No Carpet in the Entire Home. Main Floor Laundry and Builder-Finished Side Entrance Provide Excellent Future Potential for a Basement Apartment or In-Law Suite. No Sidewalk Park Up to 4 Cars on the Driveway Plus 2 in the Garage. Surrounded by Upscale Homes and Located Close to Top-Rated Schools, Parks, Milton GO, Sherwood Community Centre, Hospital, Shopping, and Easy Access to Hwy 401 & 407. This Home Truly Combines Luxury, Space, and Location A Must See! (id:61852)
Homelife/miracle Realty Ltd
14190 Yonge Street
Aurora, Ontario
Prime Location Attention!!! Builders And Investors - - - Great Lot South Of Aurora. Nearly 1 Acre Land With A Nice Beautiful Livable Bungalow On It. Nestled In Middle Of Brand New Multi Million Dollar Homes. Recently Built Sun Room 20X13, Fence Interlock Property- Lots Of Privacy! Yonge St Location Close To All Amenities. Finished Basement With Walk-Out To Backyard. 24Hr Notice For All Showings. Buyer To Verify All Measurements. (id:61852)
5i5j Realty Inc.
210 - 400 Mclevin Avenue
Toronto, Ontario
Spacious 2-Bedroom, 2-Bathroom Condo In The Heart Of Malvern. Bright And Functional Layout With Open Living/Dining Space, Large Windows For Natural Light. Conveniently Located Near Schools, Parks, Shopping, Ttc, And Hwy 401. Perfect For First-Time Buyers, Downsizers, Or Investors. (id:61852)
Listo Inc.
2805 - 100 Antibes Drive
Toronto, Ontario
One of the Largest and Most Beautifully Renovated Suites in the Building. Welcome to this exquisitely updated 2-bedroom plus den/office, 2-bathroom suite offering approximately 2,000 sq. ft. of bright, elegant living space with unobstructed corner unit south-facing views a true bungalow in the sky on the sub-penthouse 28th floor. The grand foyer with a double-door closet leads into spacious living and dining areas, perfect for entertaining or relaxing. Large windows fill the space with natural light and frame stunning east, south and west views. Featuring waffle ceilings and gypsum crown moulding, Jerusalem stone flooring, custom solid wood doors, and rich draperies throughout, this home radiates warmth and elegant sophistication. A full-sized dining room with custom built-in cabinetry connecting to a sun-filled quartz solarium, ideal for lounging or working from home. The gourmet kitchen is beautifully designed with granite countertops and backsplash, under-cabinet lighting, extensive custom cabinetry, large floor to ceiling window, and high-end built-in appliances including a paneled double-door fridge, cooktop, microwave/oven combo, and paneled dishwasher. The spacious primary suite offers a reading nook, desk area, generous cabinetry, a large custom walk-in closet, and a luxurious ensuite with Perrin & Howe Mayfair hardware, custom slab travertine heated floor to ceiling finishes, double-sinks, travertine vanity and shelving, steam sauna shower, with a connecting private toilet and bidet. The second bedroom includes a double closet and is perfect for guests or family. An in-suite locker with built-in shelving adds valuable storage space. Located steps from transit, top schools, parks, and shops, this home offers ultimate convenience. Maintenance fees include all utilities, including Rogers cable TV. Two parking spaces are included. (id:61852)
Right At Home Realty
36 Alden Avenue
Toronto, Ontario
Welcome To 36 Alden Avenue - A Charming And Spacious 3-Bedroom Home Nestled On A Quiet, Family-Friendly Street In The Heart Of Mimico. Lovingly Owned By The Same Family Since The Late 1950s, This Exceptionally Well-Cared-For Property Is Ready For Its Next Chapter. Set On A Generous 42.5 x 124 Ft Lot, This Home Offers Plenty Of Space Both Inside And Out - Including An Attached Garage And Private Driveway - Ideal For Families, Young Professionals, Or Investors Looking To Join A Vibrant And Growing Community. The Location Perfectly Balances Convenience And Lifestyle. Families Will Appreciate Being Close To Mildenhall School And The Ourland Community Centre, Which Features Recreational Facilities. Commuters Will Love The Proximity To TTC And GO Transit, With Quick Access To Major Highways For Seamless Travel Across The City. Just A Short Stroll Away, Mimico Village Offers An Abundance Of Local Charm With Bakeries, Butcher Shops, Cafés, Pizzerias, And Bistros. Larger Retailers Like Costco And Entertainment Options At Cineplex Odeon Are Also Close By. Whether You're Searching For Your Forever Family Home Or An Investment In A Thriving Neighbourhood, 36 Alden Avenue Presents A Rare Opportunity To Own A Piece Of Mimico's History While Enjoying All The Conveniences Of Modern Urban Living. (id:61852)
Sutton Group Old Mill Realty Inc.
2376 8 Sideroad
Burlington, Ontario
**A true architectural tour de force!** This Burlington countryside estate redefines luxury living - where timeless craftsmanship meets breathtaking modern design. Set amid the rolling hills of rural Burlington, this beyond-spectacular residence blends rustic artistry with sophisticated refinement. Reimagined by Baeumler Quality Construction, the home features Mortise and Tenon joinery throughout, including the major framing - a rare and costly technique mastered by only a select few tradespeople. This traditional method delivers remarkable strength, precision, and enduring beauty, visible in every beam and joint. Inside, an airy Scandinavian-inspired interior unfolds beneath 30-foot vaulted ceilings, with exposed wood beams, expansive glass walls and doors, and a striking Indiana Limestone fireplace mantel that anchors the great room in warmth and grandeur. Luxury abounds in every detail: Richard & Levesque custom cabinetry, gourmet appliances, designer finishes, heated floors, a home theatre, two laundry rooms, and a walk-out lower level. Enhanced with Smart Home automation and a Generac 24 kW natural gas backup generator, this home offers seamless comfort and peace of mind. Outdoors, discover a private backyard sanctuary with a sprawling entertaining deck, meticulous landscaping, a pool, pond, and a floodlit hill for tobogganing. Enjoy unobstructed panoramic views of the Toronto skyline, Niagara Escarpment, and Rattlesnake Point - a breathtaking canvas. Nestled in prestigious Kilbride, this remarkable property offers the tranquility of country living with quick city access - just 45 minutes to Toronto and minutes from Lowville Golf Club. North Burlington Tennis Club, and renowned hiking trails. A residence of unparalleled artistry and integrity, this estate stands as a true masterpiece, not simply built, but artfully created. (id:61852)
Sotheby's International Realty Canada
204 - 1100 Briar Hill Avenue
Toronto, Ontario
Welcome to Briar Hill Towns! A Rarely Offered Condo Townhouse Which Offers The Convenience Of Condo Living While Being Situated in a High Demand Neighborhood. This Stunning Unit has a West exposure to Dufferin St., it Features 2 Bedrooms & 1 Bath, with an 80 Sq. Ft Fully Enclosed Private Patio. Naturally Sunlit & an Open Concept Layout with High Ceilings & Laminate Throughout. Family Friendly Neighborhood with a close proximity To Schools, Restaurants, Shopping, Highways, Park & Transit. (id:61852)
Royal LePage Real Estate Services Ltd.
6 Greenyards Drive
Toronto, Ontario
Don't Miss Out On This Great Real Estate Opportunity In High-Demanding Newtonbrook East Neighbourhood, In A Very Quiet and Classy, Child Safe Cul-De-Sac! Build Your Dream Luxury Home On A Prime Wide Lot: 62' x 122' ! The Existing 2-Storey Solid House with 4 Bedroom Can Be Renovated At Your Own Taste and Style! An Ideal Property, Whether You're Looking To Renovate It Or Build Your Dream Home!! Amazing Opportunity!! Steps To Parks, Schools, other Amenities. (id:61852)
RE/MAX Realtron Bijan Barati Real Estate
