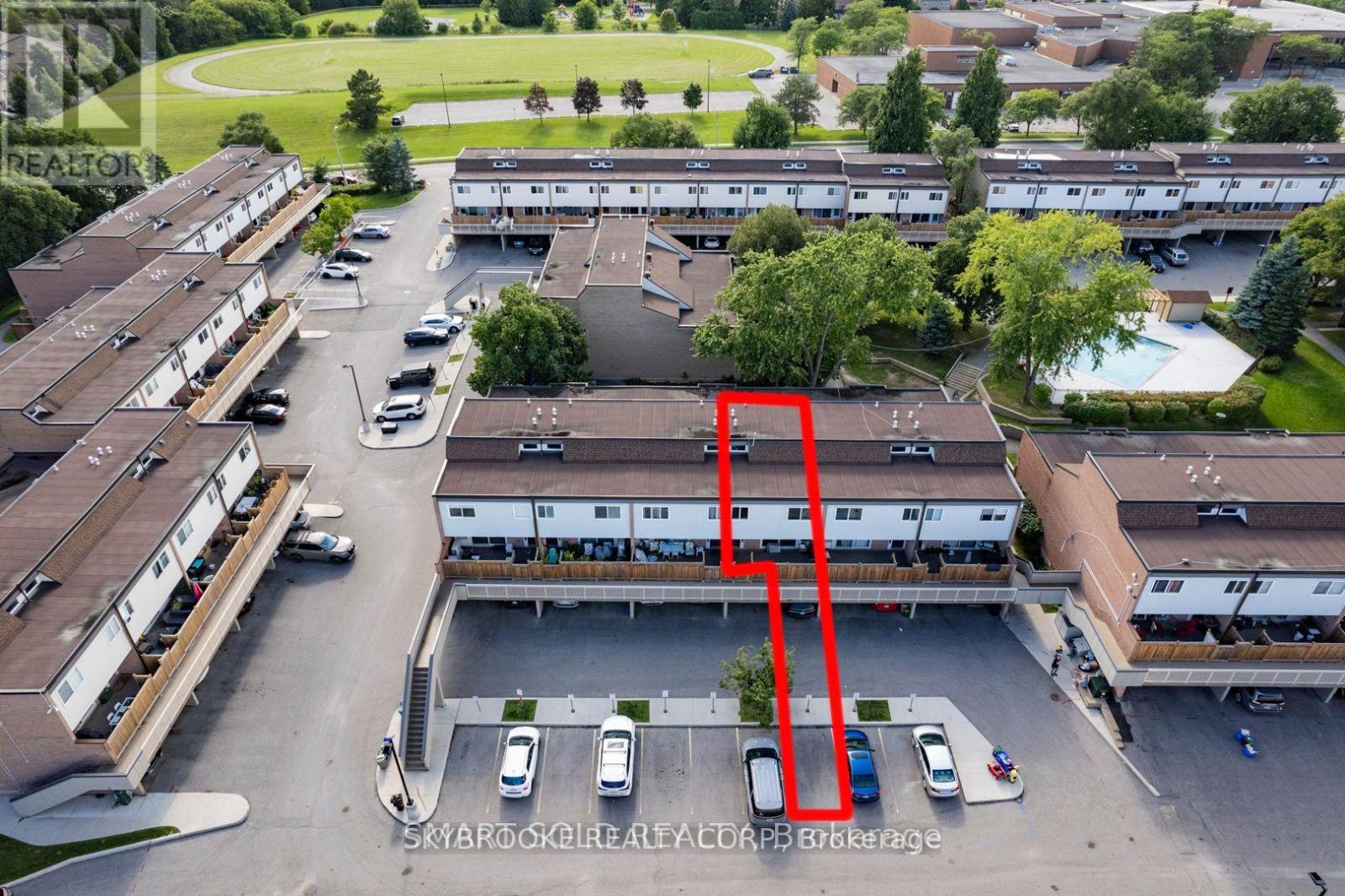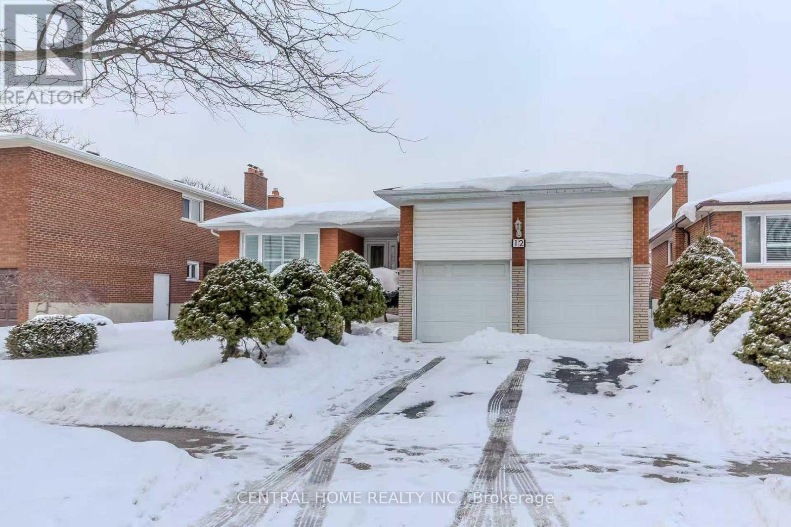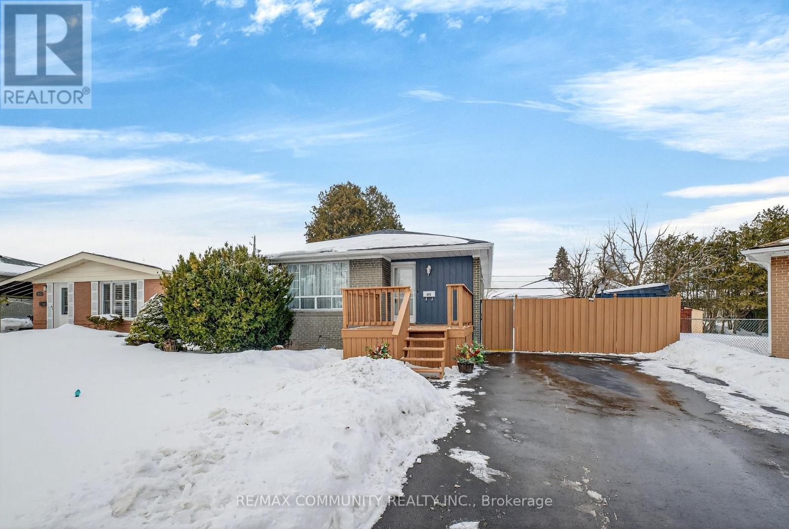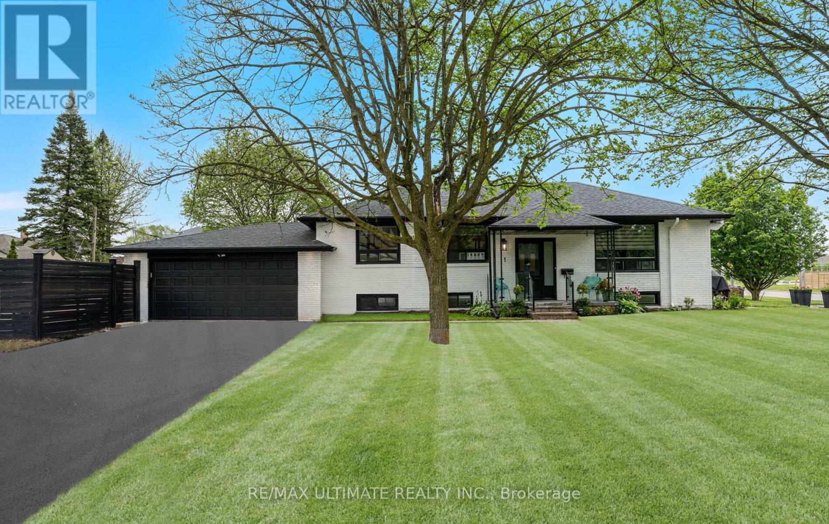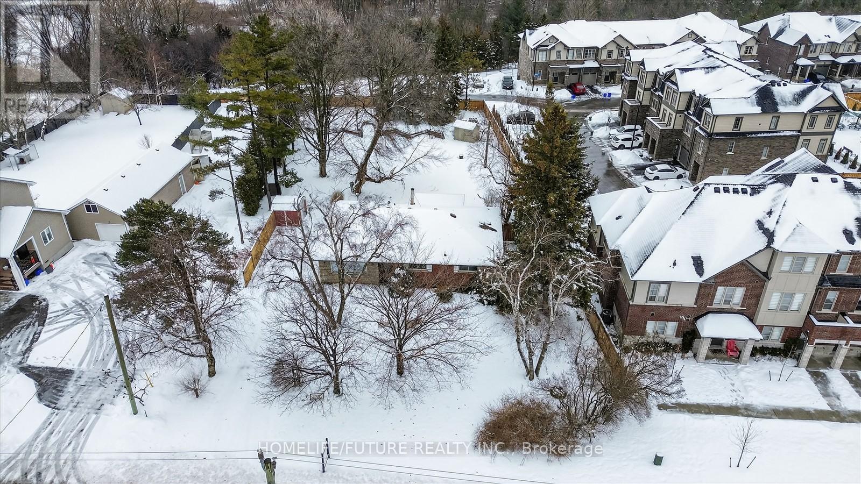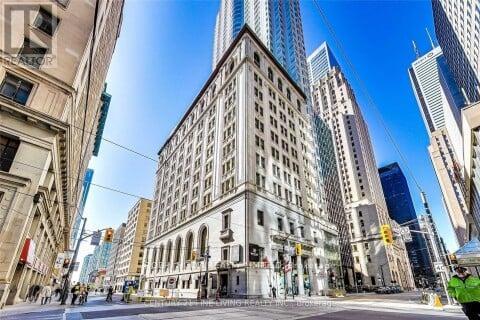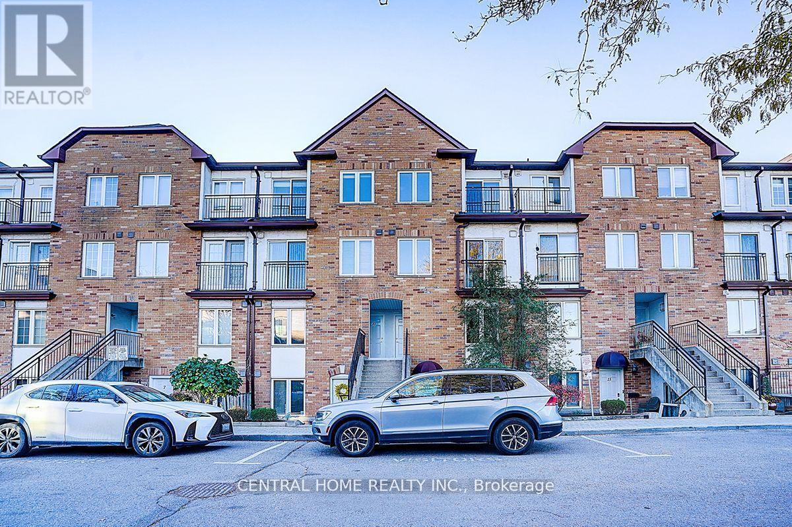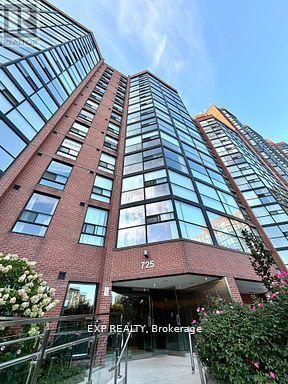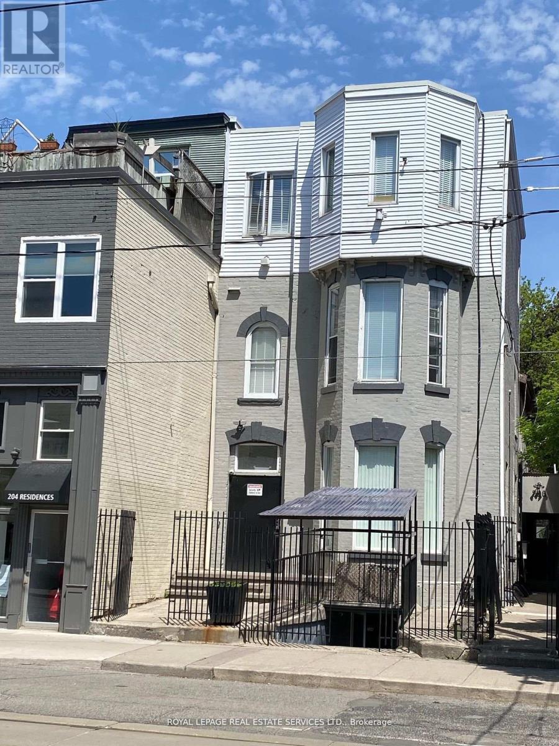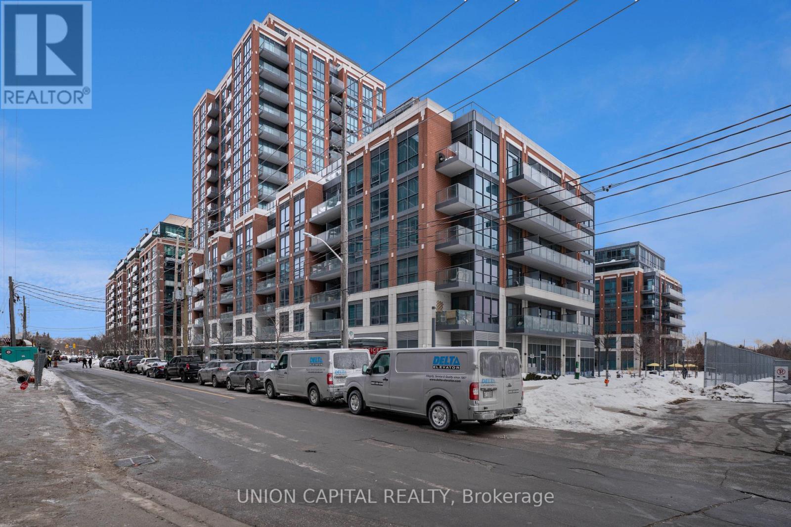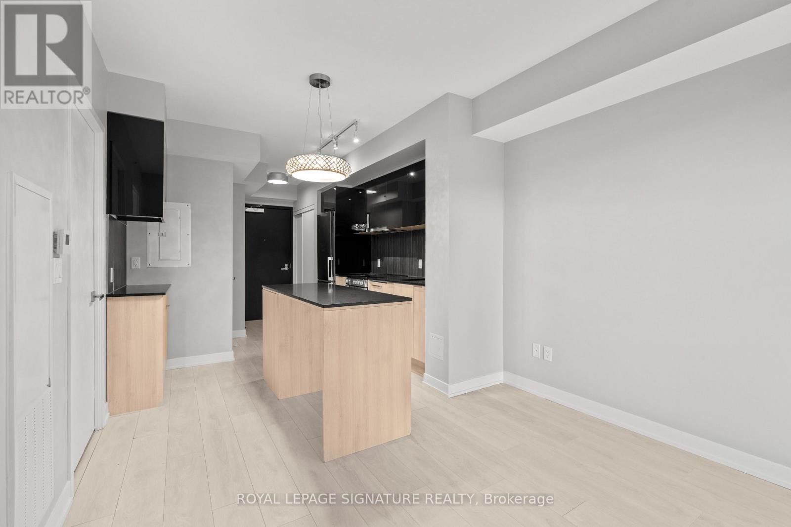118 - 244 Milestone Crescent
Aurora, Ontario
Welcome to 244 Milestone Crescent A Rare Find in the Heart of Aurora Village!This beautifully maintained 3-bedroom, 2-bathroom condo townhouse offers spacious and functional living in one of Auroras most sought-after communities. Enjoy the bright and airy open-concept layout with a large living room that walks out to a private balcony perfect for BBQs and outdoor entertaining. The elevated dining area overlooks the living space, creating a seamless and inviting atmosphere for gatherings.The unfinished basement gives endless opportunities and extra space ideal for a home office, gym, or playroom. Located just steps from Yonge Street and the GO Station, this home is perfect for first-time buyers, young families, or savvy investors looking for an excellent opportunity in a family-friendly neighbourhood.Conveniently situated across from Aurora Heights Public School and walking distance to Wellington Public School and St. Joseph CES, this location offers top-tier accessibility to schools, amenities, parks, public transit, and more.Recent upgrades include:-New windows-New carport door (paid for by the seller)-A newly renovated outdoor pool-Ample visitor parking within the complex (id:61852)
Skybrooke Realty Corp.
12 Scarden Avenue
Toronto, Ontario
Beautiful 3 bedroom brand new renovated basement in Prime Location - Steps to TTC & Minutes to Hwy 401! Bright and spacious basement for rent. Offering functional layout and generous room sizes throughout. Quiet, south-facing home in a fantastic family-friendly neighborhood-steps to parks, TTC, schools, shopping, and restaurants, with quick highway access. Ideal for professionals or small families seeking comfort, convenience, and quality living. Simply move in and enjoy! (Virtual Staging, no furniture included) (id:61852)
Central Home Realty Inc.
855 Zator Avenue
Pickering, Ontario
5 Mins to BEACH & WATERFRONT TRAILS & BOAT MARINA. ULTIMATE AREA FOR RETIREMENT or For FAMILIES to ENJOY a COTTAGE LIKE LIFESTYLE Within the CITY-LIFE. Beautiful Bungalow HAS GREAT INTERIOR &EXTERIOR VALUES; Kitchen with Gold Color Theme features Corian countertop WITH ADDED CORIANCOUNTERTOP FOR Sitting & Dinning, Beautiful backsplash. Every renovation and update has been done with meticulous attention to detail and quality. The basement is a true bonus, providing tons of additional living space, with its huge finished area, NEW Laminate flooring, big washroom and Separate Entrance. The separate side entrance to the basement opens up possibilities for FUTUREINCOME POTENTIAL. Step outside to the BACKYARD OASIS. This property boasts one of the largest pie-shaped lots on the street, offering plenty of space for outdoor activities and entertaining. VERY Close to beaches, the waterfront trail, marinas, shops, and great local restaurants. The 401 and Go station are just a stone's throw away, making commuting and accessing amenities a breeze. Don't miss out on this rare opportunity to own a truly SPECIALBUNGALOW and unique property in Bay ridges. This home has it all charm, quality (id:61852)
RE/MAX Community Realty Inc.
1781 Fairport Road
Pickering, Ontario
A one-of-a-kind architectural masterpiece nestled in the prestigious Dunbarton community. This exceptional custom-built 3-garage residence, thoughtfully designed by a renowned architect, offers over 5,400 sq. ft. of above-ground living space.The open-concept layout is wrapped in expansive windows, flooding the home with abundant natural light throughout the day. A stunning custom kitchen features seamlessly integrated built-in appliances, perfect for both everyday living and entertaining.Soaring 10-foot ceilings on every level enhance the sense of space, while the open-to-below family room with a statement fireplace creates a dramatic yet inviting atmosphere.Ideally located just 2 minutes from Hwy 401 and 5 minutes to the GO Station and Pickering Town Centre, this home delivers the perfect balance of luxury, comfort, and convenience. (id:61852)
RE/MAX Hallmark First Group Realty Ltd.
1 Arnham Road
Toronto, Ontario
What sets this home apart? A truly rare combination of a 2-car garage, 4-car driveway, no sidewalk, & a premium corner lot with 2 spacious side yards! One of the most attractive bungalows currently for sale in Wexford-Maryvale offering exceptional value and great curb appeal! Tasteful and modern home that is TRULY move-in ready with 3 good sized bedrooms on the main floor, 4pc bathroom & open concept dining, living and kitchen area. The lower level has a separate entrance to a fully finished basement that is perfectly set up for a dual family or income potential. The basement extends the living space with 2 additional bedrooms, kitchen, 3pc bathroom, laundry room with storage closet & a family room with a wood burning fire place. Outdoors, enjoy a morning cup of coffee on the covered front porch, the convenience of 2 side yards, (one of which is fully fenced and the other can be fenced off) that are great for entertaining, letting the kids run free or simply enjoying the outdoors. The other added bonus is you can have one side yard for the main floor and the other for the lower level. Being on a corner lot provides extra space, more natural light, & enhanced curb appeal. Centrally located on a quiet and wonderful family-friendly street. Arnham Road leads into a cul-de-sac w/no pass-through traffic. 2-minute walk to TTC stop. Minutes to Eglinton Square, Eglinton Smart Centres, Costco, restaurants, supermarkets, Wayne Parkette, Manhattan Park, McGregor Community Centre and more. Feeder Schools are: George Peck Public School (K-8) which is walking distance or less than a 2-minute drive and Wexford Collegiate (9-12) which is about a 15-minute bus ride, 5-minute drive or 25-minute walk. All in all this home is minutes to a variety of amenities, but perfectly tucked away. Excellent Home Inspection Available Upon Request. (id:61852)
RE/MAX Ultimate Realty Inc.
2111 Prestonvale Road
Clarington, Ontario
Attention Builders!!! Welcome To 2111 Prestonvale Rd, Courtice, So Much Potential! 100 Feet X 225 Feet Lot With Development Potential Surrounded By New Subdivisions. This 1374 Sq. Ft 3+2 Bedroom Brick And Stone Bungalow Plus A Large Sunroom With Finished 2 Bedroom Basement. Very Solid Construction. Massive Back Yard Where You Can Create Endless Adventures! Heat Pump (2023) Provides Whole House Air Conditioning And Heat, With Baseboard Heating Only Used As Backup. Large Sunroom Where You Can Spend All Day Bird Watching. Recent Bathroom Renovation With Large Walk-In Shower Stall, Backyard Newly Fenced. Finished Basement With Separate Entrance. Agricultural Zoning Allows A Large Detached Garage To Be Built With Potential For A Garden Suite. 200 Amp Service To The Home. Current Parking For 4 Cars With Room To Accommodate More. Sewer On Prestonvale In Front Of The Property. (id:61852)
Homelife/future Realty Inc.
1703 - 1 King Street W
Toronto, Ontario
*** Additional Listing Details - Click Brochure Link *** Elevated Executive Living in the Heart of Toronto - 1 King St WDiscover refined urban living at its finest in this newly renovated executive residence, perfectly positioned within Toronto's prestigious Financial District. Located at the iconic One King West Hotel & Residence. This luxurious suite offers an exceptional lifestyle for professionals seeking elegance, comfort, and connectivity to the PATH. All-Inclusive Living - Utilities and high-speed WiFi included Prime Downtown Location - Direct underground access to the PATH, steps from top-tier offices, dining, transit, and shopping Brand New Interior - Thoughtfully redesigned with premium finishes, sleek lines, and contemporary style Unique, Spacious & Bright Unit - Extremely rare unit, Approx. 800 sq. ft. of open-concept living, complemented by a private 200 sq. ft. rooftop terrace Furnished - Curated furnishings provide comfort and functionality while allowing for personalization. Valet Parking Available at cost (id:61852)
Robin Hood Realty Limited
11 - 988 Sheppard Avenue W
Toronto, Ontario
Welcome to this beautifully upgraded 3-bedroom, 3-washroom townhome in a prime Toronto location!Step inside to a bright and spacious living and dining area featuring wide open space and elegant pot lights throughout. The modern kitchen offers stainless steel appliances and a generous breakfast area - perfect for family meals. Upstairs, you'll find three large bedrooms, including a primary suite with a full ensuite bath. Enjoy your private backyard with serene views of the surrounding green space. Conveniently located just minutes from Highway 401, Yorkdale Shopping Centre, and York University. Walking distance to William Lyon Mackenzie Collegiate Institute and Sheppard West Subway station. (id:61852)
Central Home Realty Inc.
705 - 725 King Street W
Toronto, Ontario
Welcome to 725 King St W! This spacious 1-bedroom + den condo offers 694 sqft. in the heart of the King West entertainment district. You are welcomed by a large kitchen with full-sized appliances, black granite countertops, and a breakfast bar that sits 4. The versatile den is ideal as a home office or dining space. The Northwest exposure fills the unit with natural light and stunning sunset views. Enjoy a 4-piece bath, a large bedroom with closet space, ample storage, and access to resort-style amenities including indoor/outdoor pools, fitness and squash courts, party rooms, plus a private garden courtyard. Steps from restaurants, parks, schools, BMO Field, Exhibition Place, Harbourfront, and TTC transit, this condo is the perfect blend of comfort and city convenience. (id:61852)
Exp Realty
104 - 206 Carlton Street
Toronto, Ontario
Great Opportunity To Rent A Nice Private Room ON MAIN, FLOOR MALES ONLY, Prime Old Cabbagetown 3-StoreyProperty All-Inclusive: high speed Internet, All Utilities, Laundry Room, Modern Kitchen & Bathroom. Desirable DowntownLiving, Step To TTC, Minutes To Subway, Coffee Shop, Restaurants, Supermarket, Hospital, All Amenities. Cleaner ComesOnce A Week For Cleaning Of Kitchen, Bathroom, And Common Area. 1 Bath & 1 Kitchen Shared By Tenant On The SameFloor. (id:61852)
Royal LePage Real Estate Services Ltd.
222 - 31 Tippett Road
Toronto, Ontario
Experience Urban Living At Its Best At 31 Tippett Rd! This Bright, Spacious 1+1 bedroom 2-3 PC Bath Features An Open-Concept Layout Sleek Kitchen With Stainless Steel Appliances And Floor-To-Ceiling Windows That Fill The Space With Natural Light. The Den Offers The Perfect Work-From-Home Setup Or Extra Guest Space, 40 SF Private Open Balcony W/SE And North Views, Includes Parking And Locker. Enjoy Resort-Style Amenities-Fitness Centre, Rooftop Terrace, Party Room, Lounge, 24 HR Concierge, Gym And Much More! Conveniently Located Steps To Wilson Subway Station, Yorkdale Mall, Parks, Restaurants And All Everyday Conveniences. A Move-In-Ready Home That Truly Has It All! (id:61852)
Union Capital Realty
341 - 31 Tippett Road
Toronto, Ontario
Welcome to Southside Condos at Dufferin & Wilson! This beautiful 1-bedroom, 1-bathroom suite offers a functional layout with a spacious open-concept design. The upgraded kitchen features modern finishes, and the unit has been recently painted for a fresh feel. Floor-to-ceiling windows bring in plenty of natural light, and the bedroom comfortably fits a queen-size bed. Conveniently located just a 2-minute walk to Wilson Subway Station, with easy access to Yorkdale Mall, York University, Humber River Hospital, grocery stores, restaurants, Costco, and parks. A short drive to Highway 401 & 404 makes commuting a breeze and just 15 minutes to downtown. Building amenities include an outdoor pool and lounge, BBQ and picnic area, fitness room with steam shower, yoga room, party lounge, private dining room, kids playroom, WiFi study lounge, and pet spa. (id:61852)
Royal LePage Signature Realty
