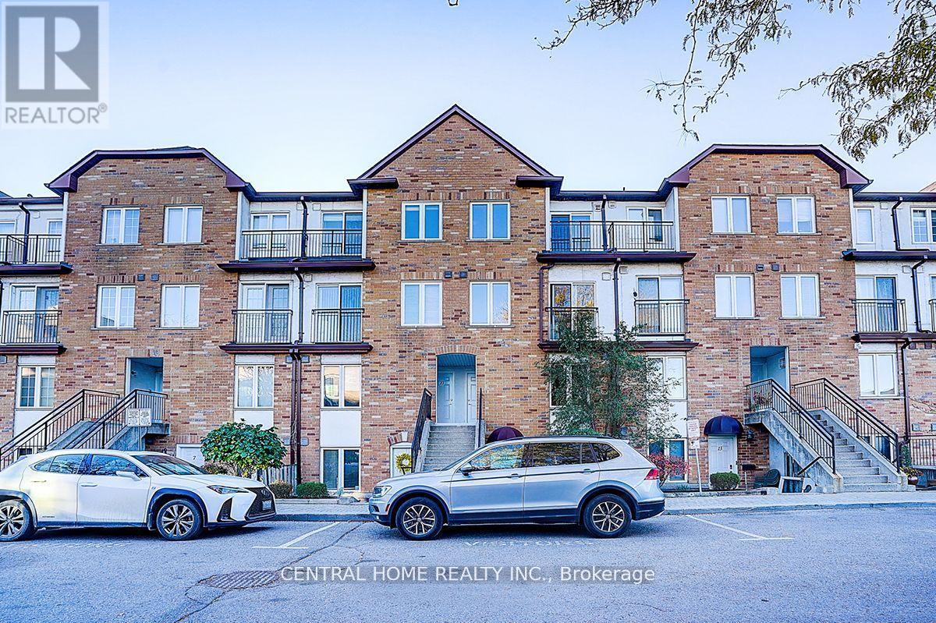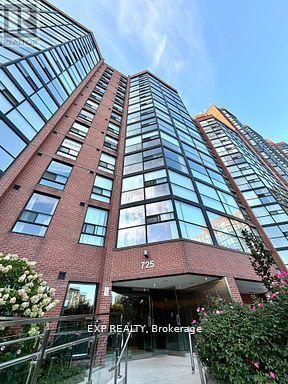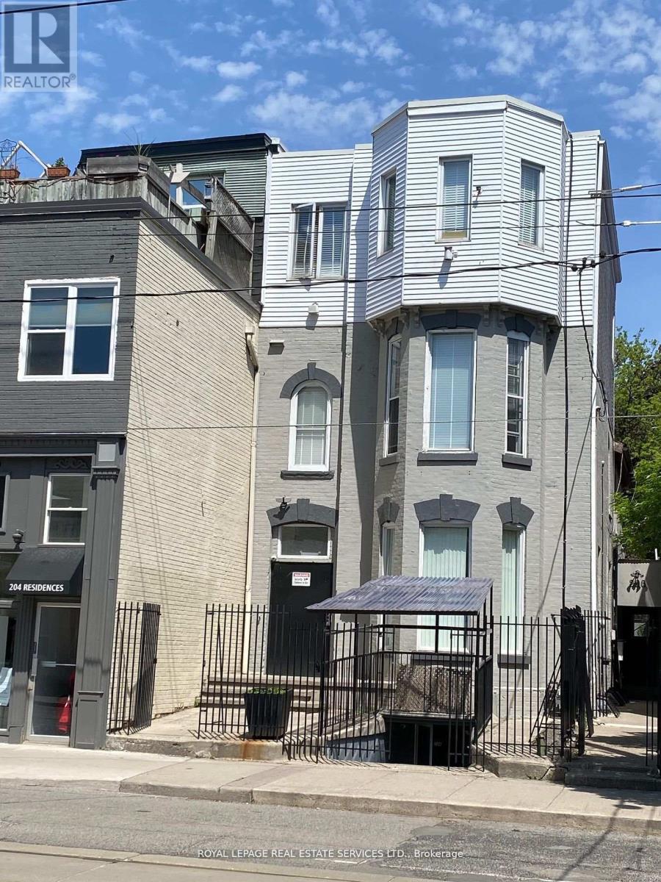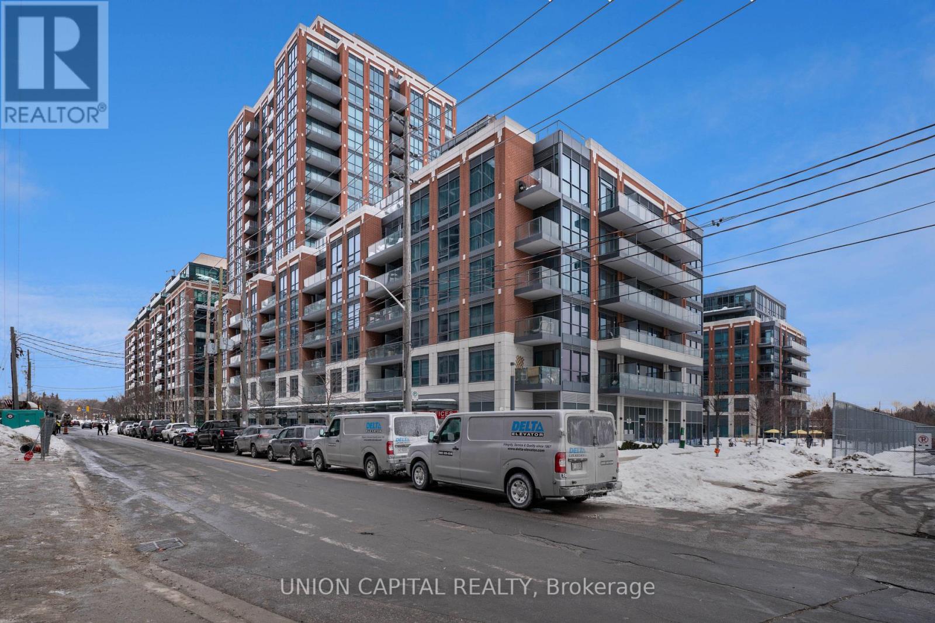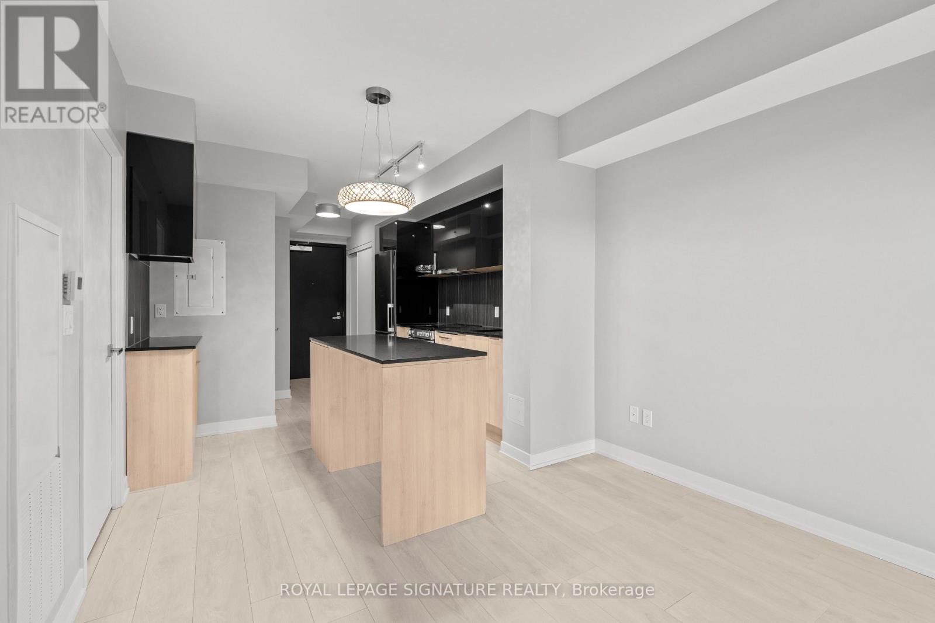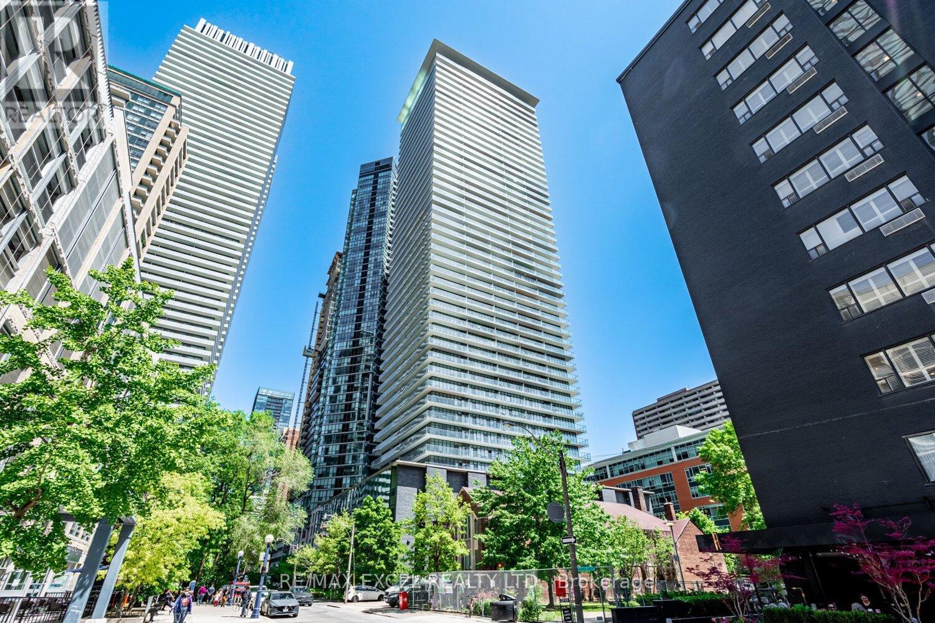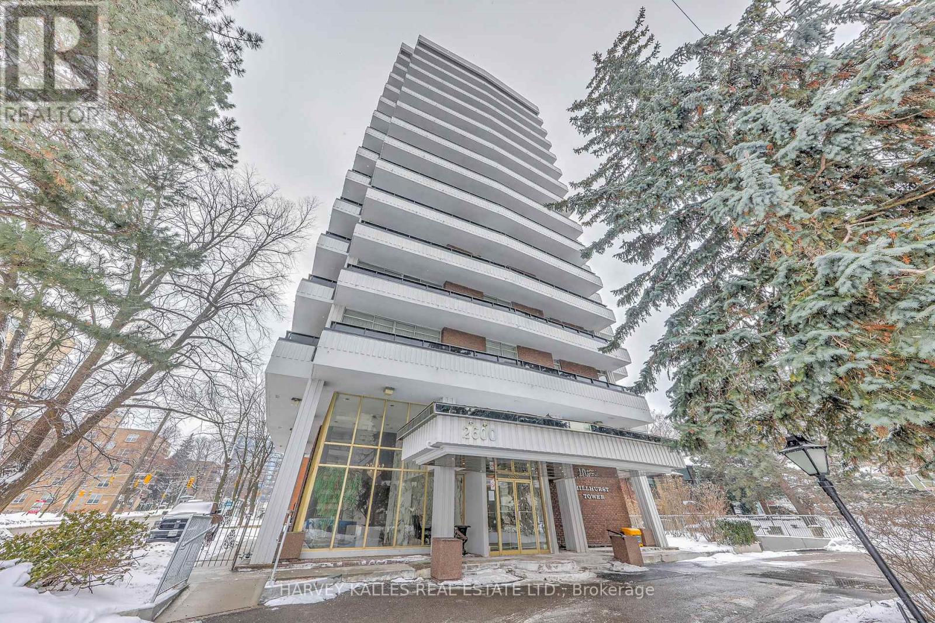11 - 988 Sheppard Avenue W
Toronto, Ontario
Welcome to this beautifully upgraded 3-bedroom, 3-washroom townhome in a prime Toronto location!Step inside to a bright and spacious living and dining area featuring wide open space and elegant pot lights throughout. The modern kitchen offers stainless steel appliances and a generous breakfast area - perfect for family meals. Upstairs, you'll find three large bedrooms, including a primary suite with a full ensuite bath. Enjoy your private backyard with serene views of the surrounding green space. Conveniently located just minutes from Highway 401, Yorkdale Shopping Centre, and York University. Walking distance to William Lyon Mackenzie Collegiate Institute and Sheppard West Subway station. (id:61852)
Central Home Realty Inc.
705 - 725 King Street W
Toronto, Ontario
Welcome to 725 King St W! This spacious 1-bedroom + den condo offers 694 sqft. in the heart of the King West entertainment district. You are welcomed by a large kitchen with full-sized appliances, black granite countertops, and a breakfast bar that sits 4. The versatile den is ideal as a home office or dining space. The Northwest exposure fills the unit with natural light and stunning sunset views. Enjoy a 4-piece bath, a large bedroom with closet space, ample storage, and access to resort-style amenities including indoor/outdoor pools, fitness and squash courts, party rooms, plus a private garden courtyard. Steps from restaurants, parks, schools, BMO Field, Exhibition Place, Harbourfront, and TTC transit, this condo is the perfect blend of comfort and city convenience. (id:61852)
Exp Realty
104 - 206 Carlton Street
Toronto, Ontario
Great Opportunity To Rent A Nice Private Room ON MAIN, FLOOR MALES ONLY, Prime Old Cabbagetown 3-StoreyProperty All-Inclusive: high speed Internet, All Utilities, Laundry Room, Modern Kitchen & Bathroom. Desirable DowntownLiving, Step To TTC, Minutes To Subway, Coffee Shop, Restaurants, Supermarket, Hospital, All Amenities. Cleaner ComesOnce A Week For Cleaning Of Kitchen, Bathroom, And Common Area. 1 Bath & 1 Kitchen Shared By Tenant On The SameFloor. (id:61852)
Royal LePage Real Estate Services Ltd.
222 - 31 Tippett Road
Toronto, Ontario
Experience Urban Living At Its Best At 31 Tippett Rd! This Bright, Spacious 1+1 bedroom 2-3 PC Bath Features An Open-Concept Layout Sleek Kitchen With Stainless Steel Appliances And Floor-To-Ceiling Windows That Fill The Space With Natural Light. The Den Offers The Perfect Work-From-Home Setup Or Extra Guest Space, 40 SF Private Open Balcony W/SE And North Views, Includes Parking And Locker. Enjoy Resort-Style Amenities-Fitness Centre, Rooftop Terrace, Party Room, Lounge, 24 HR Concierge, Gym And Much More! Conveniently Located Steps To Wilson Subway Station, Yorkdale Mall, Parks, Restaurants And All Everyday Conveniences. A Move-In-Ready Home That Truly Has It All! (id:61852)
Union Capital Realty
341 - 31 Tippett Road
Toronto, Ontario
Welcome to Southside Condos at Dufferin & Wilson! This beautiful 1-bedroom, 1-bathroom suite offers a functional layout with a spacious open-concept design. The upgraded kitchen features modern finishes, and the unit has been recently painted for a fresh feel. Floor-to-ceiling windows bring in plenty of natural light, and the bedroom comfortably fits a queen-size bed. Conveniently located just a 2-minute walk to Wilson Subway Station, with easy access to Yorkdale Mall, York University, Humber River Hospital, grocery stores, restaurants, Costco, and parks. A short drive to Highway 401 & 404 makes commuting a breeze and just 15 minutes to downtown. Building amenities include an outdoor pool and lounge, BBQ and picnic area, fitness room with steam shower, yoga room, party lounge, private dining room, kids playroom, WiFi study lounge, and pet spa. (id:61852)
Royal LePage Signature Realty
3709 - 33 Charles Street E
Toronto, Ontario
A thoughtfully designed 1-bedroom at 33 Church St. Located Steps from Yonge & Bloor and the Yorkville Village, Open Concept, Modern Designed Fleshly Painted. The streamlined kitchen is finished with quartz surfaces and built-in appliances, opening seamlessly to the living and dining area for easy everyday living. Residents enjoy a well-rounded amenity collection including 24/7 concierge service, a fully equipped gym, and a breathtaking rooftop outdoor terrace. Set in the core, Only short walk to transit, the Eaton Centre, restaurants, and entertainment. (id:61852)
RE/MAX Excel Realty Ltd.
1001 - 2600 Bathurst Street
Toronto, Ontario
The ultimate in privacy and exclusivity, this boutique building is a hidden gem featuring only 12 units and has just undergone a major renovation, including the underground garage, balconies, backup generators, and more. Spanning an entire floor and totaling approximately 2,470 sq. ft. plus 800 sq. ft. of balconies, it offers unmatched, unobstructed panoramic views. Enjoy abundant natural light streaming through floor-to-ceiling, wall-to-wall windows and sliding doors. Renovate to your personal taste. Priced at $605.00 per sq. ft., this residence includes 3 bedrooms, 2 bathrooms, rough-in for a powder room, 3 parking spaces, and 2 lockers. All of this for an asking price of $605.00 per sq. ft. A rare find! Dare to compare! (id:61852)
Harvey Kalles Real Estate Ltd.
1304n - 120 Broadway Avenue
Toronto, Ontario
*Modern Stylish Untitled Condo* Brand New Great-sized Studio W/Breath-taking Unobstructed Green View* Never Offering Laminated Flooring T/O* Well-designed Studio W/a Separate Sleeping Area, Divided by a Wall for Added Privacy* Floor To Ceiling Wdws Create An Inviting Retreat - Filling the Suite W/Natural Light and Showcasing Green views All Year Round* Modern Eat-In Kitchen W/Chef Collection of Appliances* Excellent Mgmt and Amazing Facilities* Step to To Subway, Restaurants, Shows A+++ (id:61852)
RE/MAX Crossroads Realty Inc.
1414 - 10 Northtown Way
Toronto, Ontario
Experience the best of condo living at Grand Triomphe by Tridel. This stunning high-floor unit offers unobstructed east views, a bright and spacious interior, and a smart, functional layout. Features generously sized bedrooms plus a separate den - perfect for a home office or guest space. Prime location just steps to Finch Subway, shopping, parks, restaurants, and public transit. Well-managed building with exceptional amenities including 24-hour concierge and security, landscaped courtyard, party room, indoor pool, gym, and underground visitor parking. (id:61852)
Vip Bay Realty Inc.
4305 - 45 Charles Street E
Toronto, Ontario
**Upscale Chaz One Bdrm Condo At Yonge & Bloor**Luxurious Finishes**Wide Plank Laminate Fl**Corian Counter & Sinks**Hotel Inspired Lobby**Pet Spa**Relaxation Rm**Business Center**Sports Theatre**3D Screening Rm**Game Rm**Sauna Rm**One of A Kind Chaz Club on 36/37th Fl With 5 Star Dining Rm & Panoramic Skyline & Lake Views**Just Move In To Enjoy Fine Dining & World Class Shops In Yorkville**U of T**MTU**Subway**Reference Library**Restaurants**Students & Working Professionals are Welcome** (id:61852)
Homelife New World Realty Inc.
603 - 15 Singer Court
Toronto, Ontario
Welcome to Discovery 11 at concord park 1 bedroom +den convient location easy access to transit 401 and sheppard subway.Well-maintain building offers a functional layout with lots of natural light and comfortable livingspace perfect for firs time buyers, investor or downsizers,well sized bedroom with closet space.Practical Kitchen with ample storage.Private balcony with open view. Dont miss this opportunity Lox box for easy showing. (id:61852)
RE/MAX All-Stars Realty Inc.
Parking Unit 41 - 8 Wellesley Street W
Toronto, Ontario
One (1) Underground EV Parking Space Exclusively For A Current Resident Of 8 Wellesley Condos. Proof Of Residency Such As A Valid Lease Agreement Or Utility Bill Is Required. Must Be A Resident Of 8 Wellesley Condos. Please Submit Proof Of Lease/Ownership, Auto Maker, Model, Year, Color And License Plate. A $150 Refundable Deposit Is Required For The Parking door opener (id:61852)
RE/MAX Yc Realty
