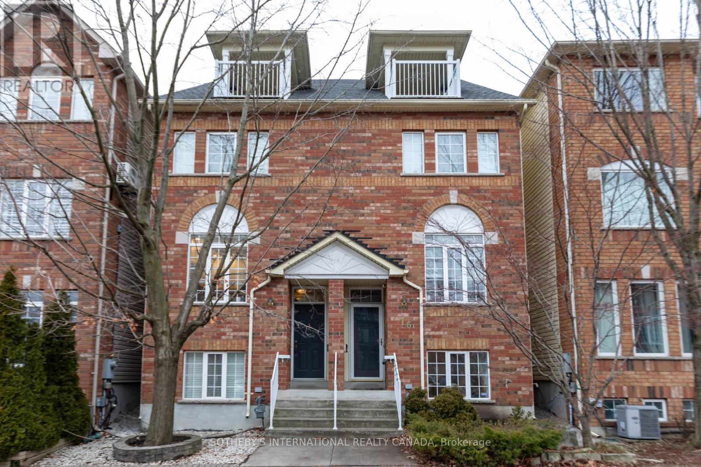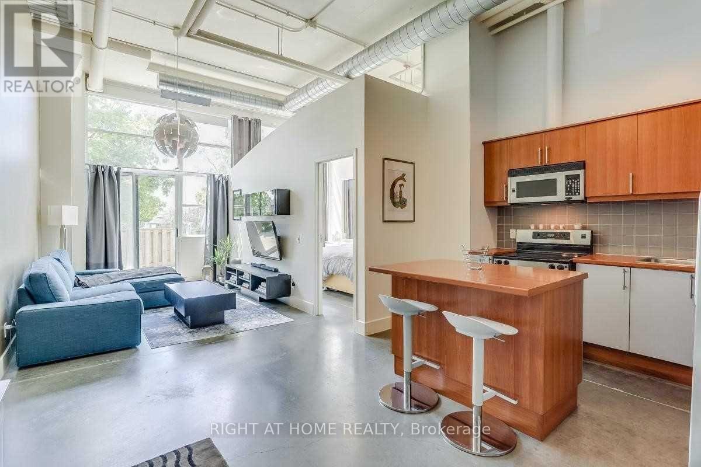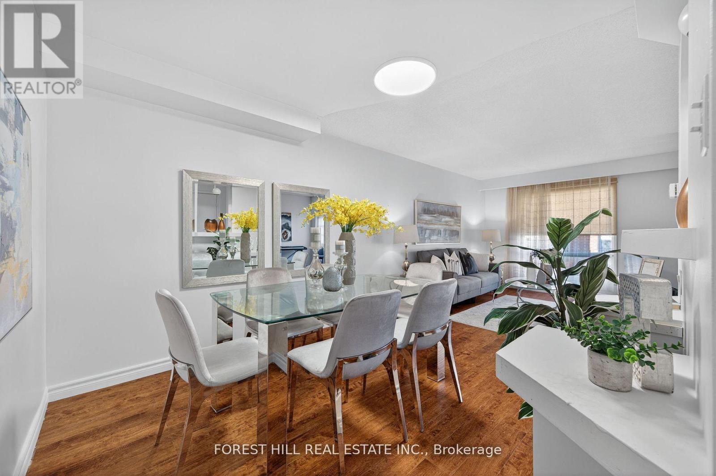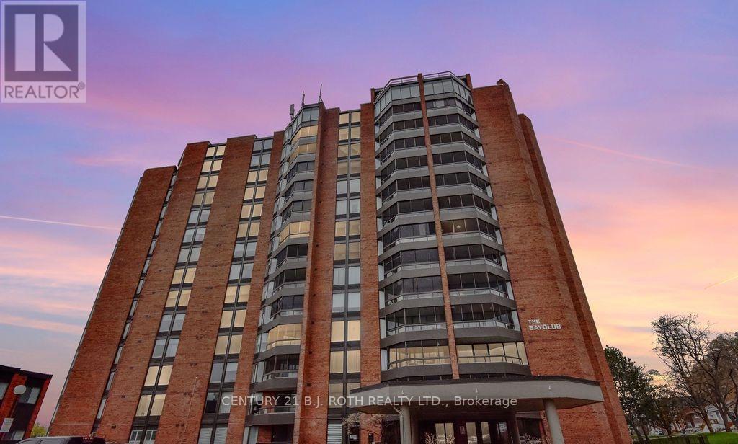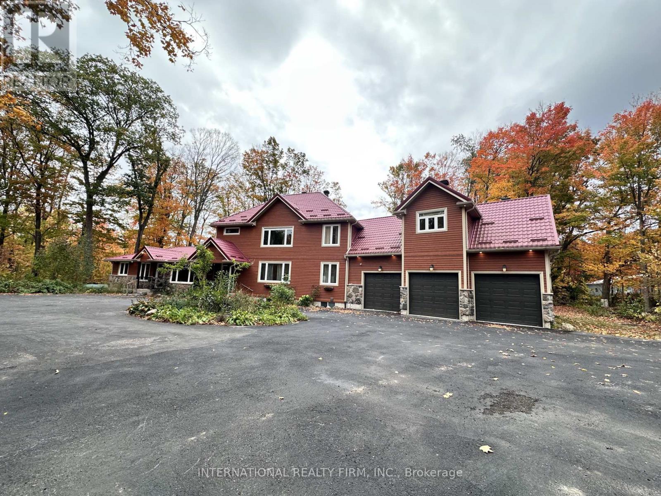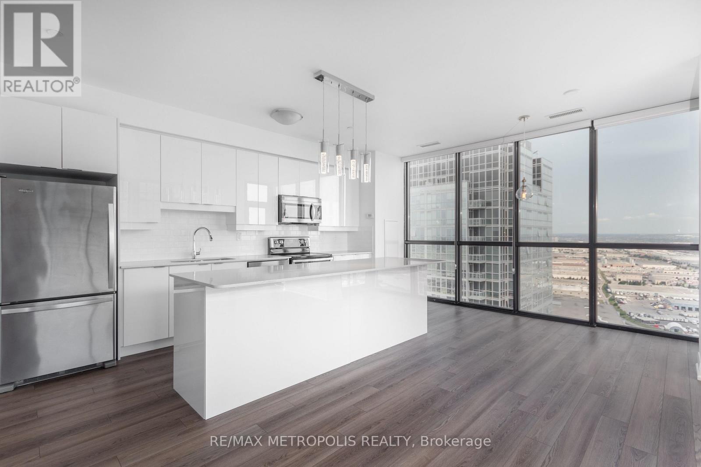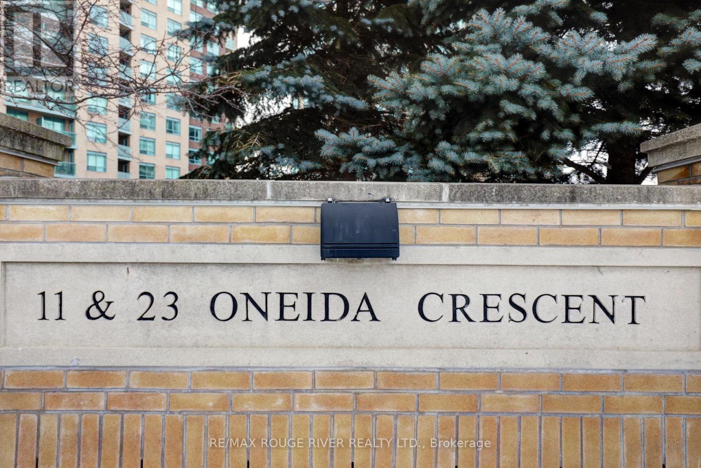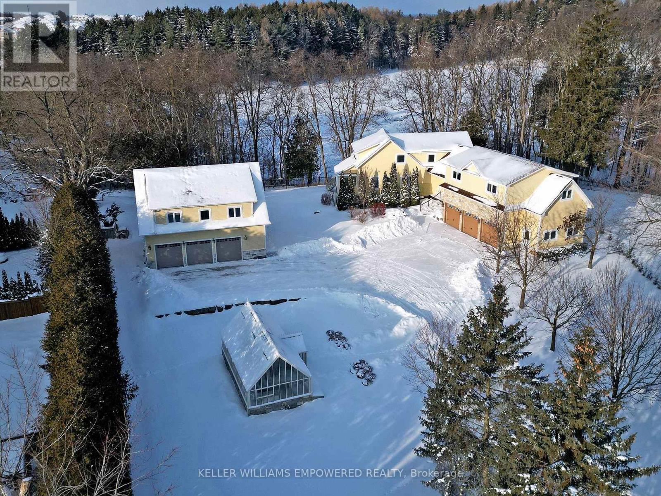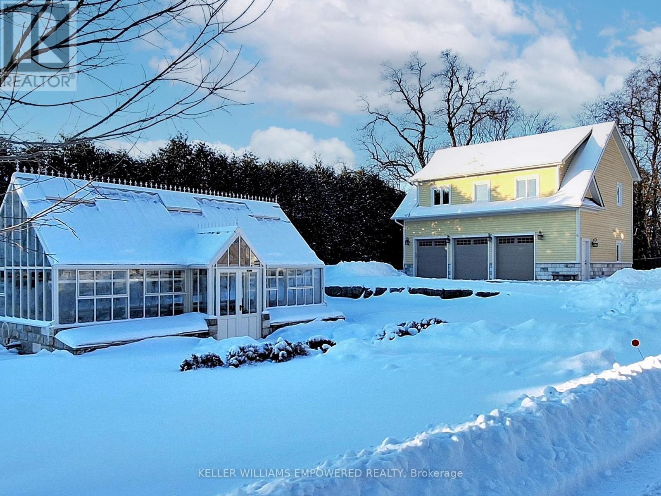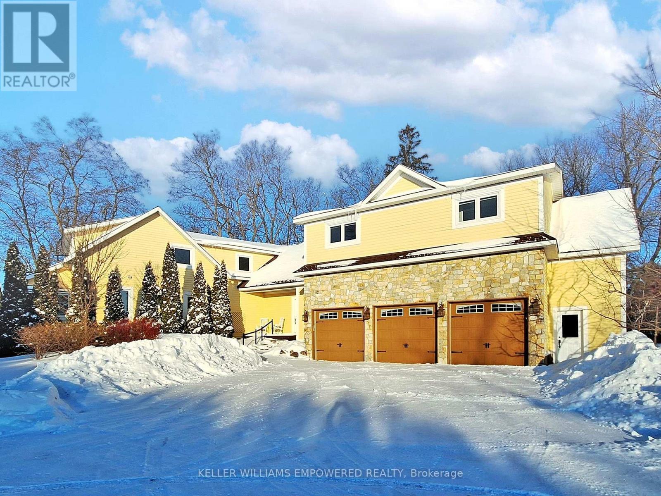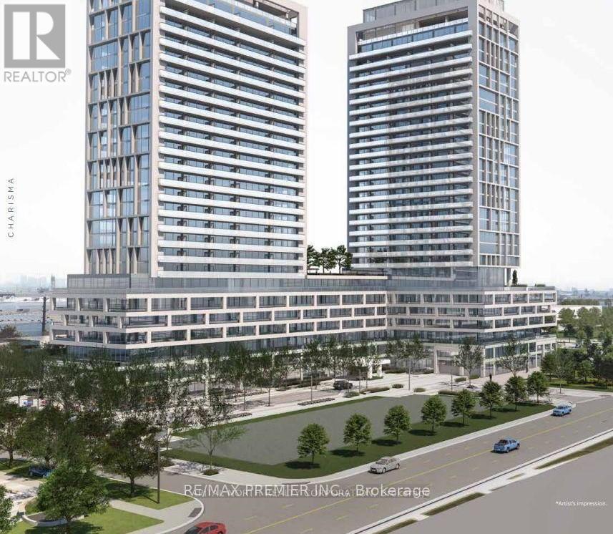B - 16b Natalie Place
Toronto, Ontario
Immediate occupancy available. Ground Level Studio Suite In The Heart Of Leslieville! Nice picture window offering natural light. Open concept space, combined living /bedroom with sleeping alcove. Includes ensuite laundry. Shared common element hallway, entrance from the back laneway north off of Colgate - no access from the front. Steps to Queen streetcar, cafes, restaurants, shopping & more (id:61852)
Sotheby's International Realty Canada
109 - 1001 Roselawn Avenue
Toronto, Ontario
Authentic Forest Hill Lofts, 13' Ceilings, Concrete Floors, Approx 700 Sq Ft, Large Windows, Rare South Facing Unit With Walk Out To 200 Sq Ft Private Patio Great For Summer Bbq. Parking Is Surface And Directly In Front Of The Unit, Locker Also On The Main Level. Well Maintained, Fresh Clean Unit Excellent Value In The City Offers Everything You Need. Great Location Easy Access To Newly Opened Line 5 Eglinton Crosstown LRT, Allen Rd/401, Yorkdale Mall, Steps To Beltline Trail And Park, TTC And Subway. (id:61852)
Right At Home Realty
38 Carnival Court
Toronto, Ontario
Welcome to this beautifully cared-for 3-bedroom, 4-bath home on a quiet court in highly sought-after Westminster-Branson. Filled with warmth and pride of ownership, this home offers modern comfort and practical updates, including a new roof (2025) in a peaceful, family-friendly setting. The bright main floor features a spacious open-concept living and dining area with large picture windows and a walkout to a private backyard-perfect for morning coffee, outdoor dining, or entertaining. The eat-in kitchen provides plenty of cabinetry, counter space, and a smart layout ideal for everyday family life. Upstairs, you'll find three generous bedrooms, each designed for comfort and relaxation. The primary suite includes its own ensuite and great closet space, while the additional bedrooms are perfect for kids, guests, or a home office. Neutral finishes make it easy to move right in and make it your own. The finished walkout basement adds valuable living space, offering flexibility for a family room, gym, play area, studio, or guest suite-with direct access to the backyard for seamless indoor-outdoor living. Outside, enjoy a low-maintenance yard with space to garden, gather, or let kids and pets play safely. Parking is easy, and the quiet court location ensures privacy and minimal traffic. Conveniently located steps to TTC, shopping, and restaurants, and just minutes from G. Ross Lord Park, with walking trails, sports fields, and year-round recreation. Quick access to Finch Subway, York University, Bathurst & Steeles, community centres, and major routes makes commuting and daily errands effortless. A perfect blend of location, comfort, and value ready for you to move in and enjoy. ** This is a linked property.** (id:61852)
Forest Hill Real Estate Inc.
405 - 181 Collier Street
Barrie, Ontario
Welcome to one of Barrie's best kept secrets! This 2-bedroom, 2-bath condo is a true gem, offering a bright, modern space with 1200 sq ft of beautifully updated living area. Enjoy tranquil views of Kempenfelt Bay from your private covered balcony!. The Bay Club is perfect for those looking for a serene and active lifestyle all in one place. The building offers fantastic amenities including a swimming pool, hot tub, saunas, fitness center, tennis and pickleball courts, billiards, a library, table tennis, work shop and more. There's something for everyone! The open-concept living and dining area flows seamlessly into the screened-in balcony, creating the perfect space for entertaining. Newly updated floors, stylish ship-lap wall with built-in electric fireplace, and a 2025 refresh make this condo feel brand new. Modern cabinetry, a chic tile backsplash, built-in microwave, and sleek finishes make cooking a pleasure. Plus, in-suite laundry for added convenience. Spacious primary bedroom with a private 3-piece ensuite featuring a walk-in shower and contemporary updates. Plus, the main bathroom is equally impressive with its fresh, modern vanity. Enjoy the convenience of all-inclusive fees covering water, Rogers cable, internet, and more, so you can focus on enjoying your lifestyle. This unit includes a designated parking space (R2/Space #59) and a storage locker (#6), ensuring your belongings are well-organized and easily accessible. Just steps from the beach, scenic walking trails, vibrant downtown shops, and the marina, this condo is ideal for those who enjoy an active, lakeside lifestyle. The building is well-maintained, peaceful, and pet-friendly (with restrictions). The friendly social committee organizes regular events and activities, creating a strong sense of community. Move in before the snow fly's! (id:61852)
Century 21 B.j. Roth Realty Ltd.
1075 Big Bay Point Road
Barrie, Ontario
Spacious 4-bedroom, 2.5-bath home situated on a private, treed lot. The main floor offers a large living area with hardwood flooring and oversized windows providing abundant natural light. Functional kitchen layout with ample cabinetry and storage.The upper level features four well-proportioned bedrooms, including a primary bedroom with a full ensuite. The remaining bedrooms are generously sized and thoughtfully laid out for everyday family living. Quiet, nature-surrounded setting while conveniently located close to city amenities. Rental includes the main 4-bedroom residence only, along with a deck and use of a designated portion of the backyard. Basement, separate lower-level unit, and garage-top unit are excluded. (id:61852)
International Realty Firm
3507 - 2910 7 Highway
Vaughan, Ontario
Absolutely Stunning 1130 Sqft (1088 Unit + 42 Balc) Turn-Key Condo Apartment With Two Full Curtain Walls Giving You Breathtaking Views Of Vaughan In The Heart Of The Vaughan-Metropolitan Centre. Minutes Away From The New Vaughan (VMC) Subway Line Connecting Vaughan To Toronto. 9Ft Ceilings And Open Concept Living! This Property Features Upgraded Finishes/Fixtures Through And Through. Seize This Opportunity! (id:61852)
RE/MAX Metropolis Realty
1008 - 11 Oneida Crescent
Richmond Hill, Ontario
Bachelor/Studio condo, open concept living. Enjoy the fantastic eastern views of the city,with the open balcony. Full Kitchen, 4 piece bathroom, ensuite stacking washer and dryer. Locker is available for your use plus one underground parking space. Condo building features party room, gym, guest suites, library, billiards room, visitor parking. Close to all amenities, park, schools, shopping, schools, public transit. (id:61852)
RE/MAX Rouge River Realty Ltd.
6 And 8 Macleod Estate Court
Richmond Hill, Ontario
1.014 acres backing onto Protected Philips Lake, in the center of York Region! Enjoy Muskoka views every day of the week from Richmond Hill! Unmatched 4-season scenic views of the lake. Prefect for multigenerational living with main home and secondary suite w/ elevator! Main home boasts spacious principal rooms flooded w/natural light. Dream kitchen features valence lighting, centre island accented w/pendant lights & room for 4 stools w/soapstone countertops overlooking the family room & sunroom w/ window wall & floor-to-ceiling stone gas fireplace, reclaimed vintage wood mantle & unparalleled lake views. Amazing primary bedroom w/ soaring cathedral ceilings, gas fireplace w/granite surround, spa-like ensuite w/vaulted ceiling, brick feature wall, reclaimed barn beam built vanity & 2 walk-in closets. Primary bedroom laundry area & 2nd floor main laundry rm. Lower level boasts a perfect family recreation room. Observation deck in rear grounds overlooking Phillips Lake. Table space for games on the grounds. Secondary completely self-sustaining suite features 16 ft. ceiling in great room w/amazing western lake views from your balcony, wide-plank flooring, fireplace, dining area, built-in speakers & reclaimed beam wall feature. Kitchen features primary bedroom with soaring ceilings, Romeo & Juliet balcony, 6-pc ensuite w/double sink, stone countertop featuring one wheelchair accessible sink & zero-barrier access to shower, Heated 6-car garage between main and secondary homes w/ elevator access to secondary suite. Breathtaking 364 sq. ft. greenhouse serves to satisfy your green thumb or for hosting garden parties, rain or shine! Walking distance to Yonge Street. Excellent schools and golfing nearby. Just 5 minutes to fine dining & shops offered in Richmond Hill, Aurora. (id:61852)
Keller Williams Empowered Realty
6 Macleod Estate Court
Richmond Hill, Ontario
Exceptional living on approximately 1/2 acre lot backing onto Protected Phillips Lake, in the center of York Region! Enjoy Muskoka views every day of the week from Richmond Hill! 16 ft. ceiling in Great Room featuring amazing western lake views from your balcony, wide-plank flooring, fireplace, dining area, built-in speakers and reclaimed beam wall feature. Kitchen features stainless steel appliances, eastern views and subway tile backsplash. Primary bedroom features more fantastic four-season views, 6-piece ensuite with double sink stone countertop featuring one wheelchair accessible sink and zero-barrier access to shower, and Romeo and Juliet balcony. Second bedroom features vaulted ceilings and eastern views. Heated three-car garage features north, south and west facing windows, and 2-piece bath and elevator access directly to your living quarters. Beautiful 364 sq. ft. greenhouse serves to satisfy your green thumb or hosting garden parties rain or shine! Walking distance to Yonge Street. Excellent schools nearby including St. Andrew's College and St. Anne's School, Holy Trinity and Country Day School. Just 5 minutes to fine dining and shops offered in Richmond Hill and Aurora. Live in this fantastic space as is, build additional structures or re-develop completely. (id:61852)
Keller Williams Empowered Realty
8 Macleod Estate Court
Richmond Hill, Ontario
Exceptional living on just over a 1/2 acre lot backing onto Protected Phillips Lake, in the center of York Region! Enjoy Muskoka views every day of the week from Richmond Hill! Gorgeous four-season scenic views of the lake. Enjoy spacious principal rooms with built-in speakers and flooded with natural light. Dream kitchen features valence lighting, centre island accented with pendant lights above and room for 4 stools with soapstone countertops overlooking the family room and sunroom with floor-to-ceiling stone gas fireplace, reclaimed vintage wood mantle and unparalleled lake views. Amazing Primary bedroom features soaring Cathedral ceilings, gas fireplace with granite surround, spa-like ensuite with vaulted ceiling, brick feature wall, reclaimed barn beam built vanity and two walk-in closets. Primary bedroom laundry area and second floor main laundry room. Lower level boasts a recreation room with pool light feature, additional bedroom and bathroom. Observation deck in rear grounds overlooking Phillips Lake. Table space for games on the grounds. Fantastic 3-car heated garage for working on your special horse power projects. Walking distance to Yonge Street. Excellent schools nearby including St. Andrew's College and St. Anne's School, Holy Trinity and Country Day School. Just 5 minutes to fine dining and shops offered in Richmond Hill and Aurora. (id:61852)
Keller Williams Empowered Realty
297 Ruggles Avenue
Richmond Hill, Ontario
Excellent Location! Close To Yonge. Steps To Go Train, Viva, Mall, Community Centre, Mins To Hospital, Highway 404 & 407, Walmart & Library. Renovated Recently, Open Concept, 3 Bedroom Bungalow, Hardwood Floor Throughout, Granite Kitchen Floor, Granite Counter Top. Private Laundry. Main Floor For Rent Only. (id:61852)
RE/MAX Imperial Realty Inc.
1410 - 8960 Jane Street
Vaughan, Ontario
Charisma South Tower! 2 Bedroom 3 Bathrooms Corner Suite + Parking + Bicycle Locker! Featuring 9 ft. Ceiling, Facing Spectacular South West City Views! Preferred Floor Plan (969 Sf + 174 Sf Balcony) Ultra-Modern Finishes, European Style Kitchen With Centre Island, Quartz Countertop, Ceramic Backsplash, Full Size Appliances Package, Grand Primary Bedroom 3 Pc Ensuite With 24 Hrs. consirage, Open Concept Layout And Modern Finishes Throughout. Indulge In Top-Tier Amenities: Relax In The Theatre, Billiards And Games Rooms, Play Bocce, Groom Pets, Or Host In The Private Dining Room On The Main Floor. The 6th Floor Features An Outdoor Pool, Terrace, Lounge, Fitness Club And Yoga Studio. The Rooftop Offers A Party Room And Terrace For Unforgettable Gatherings. Located In An Established Community, You're Minutes From Transit, Hospitals, Shopping And Dinning. Make Charisma Your Home Today! Large Walk-In Closet, Close To Hospital, Vaughan Mills, T.T.C. Subway & Much More!All applicants must provide full credit report for each tenant, pay stubs, job letter, at least two past landlord references, and rental application. No smoking and No pets. (id:61852)
RE/MAX Premier Inc.
