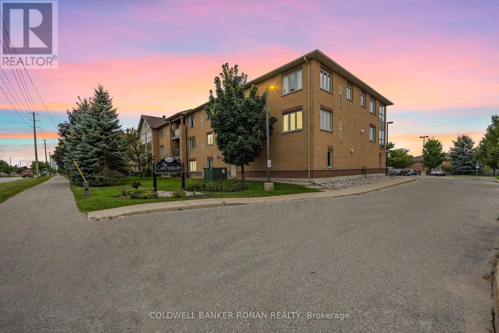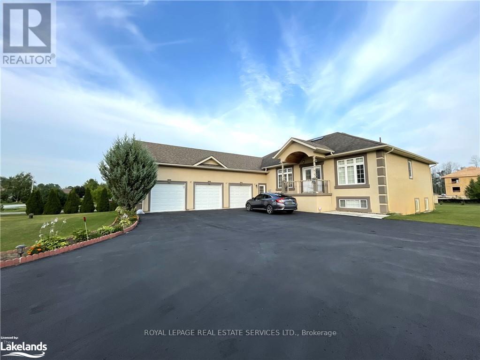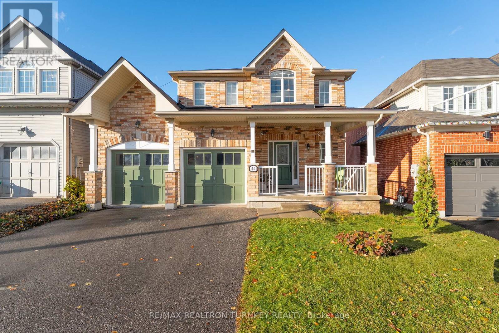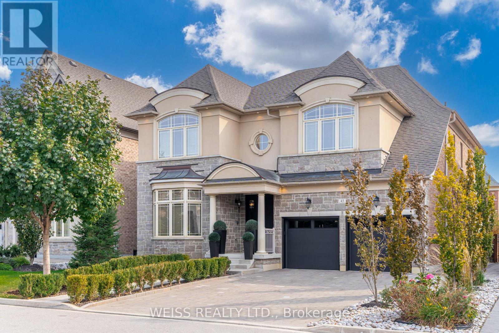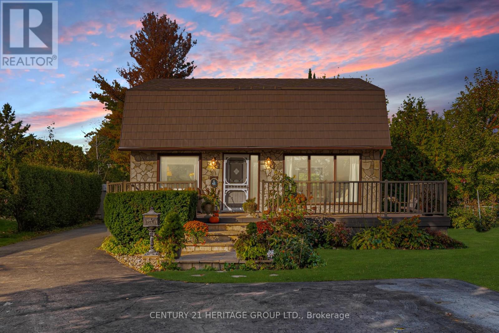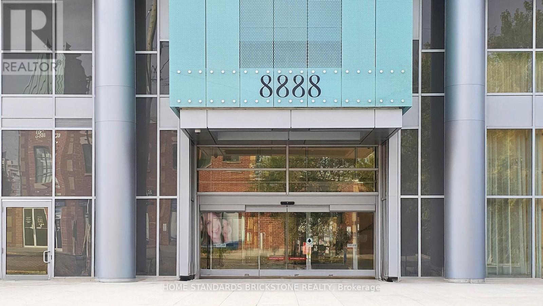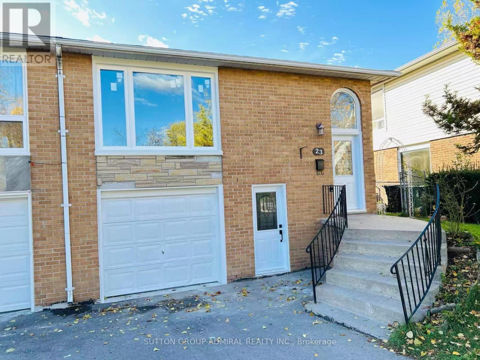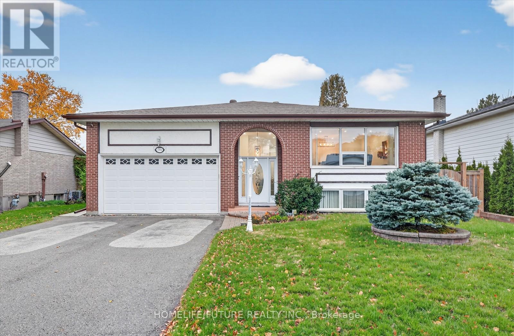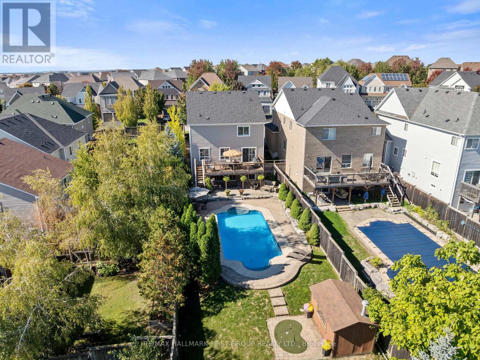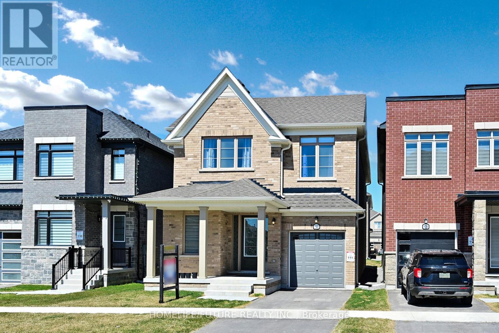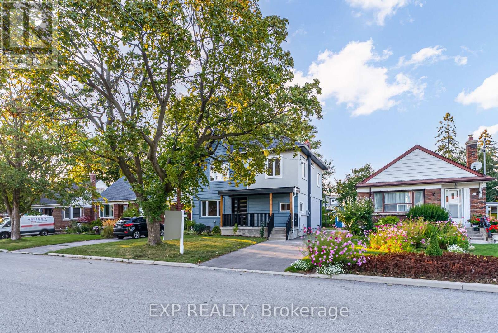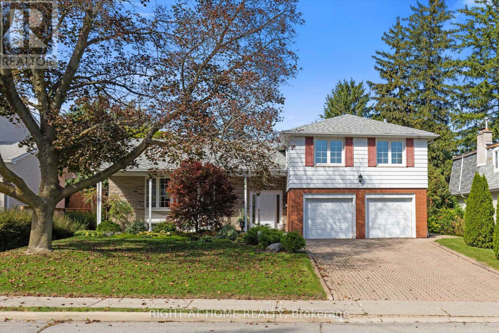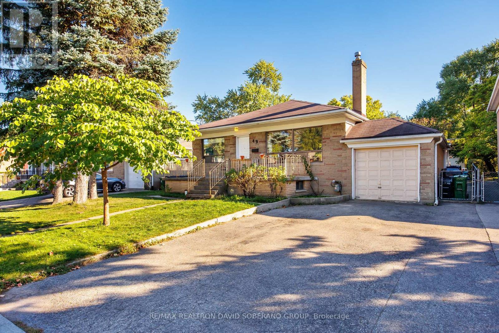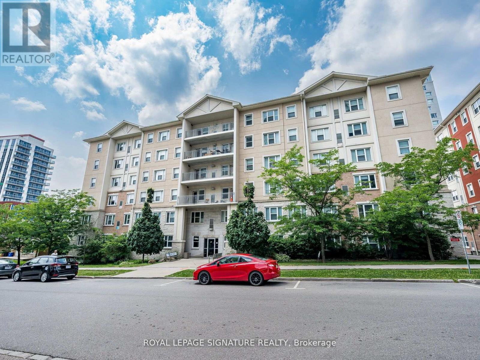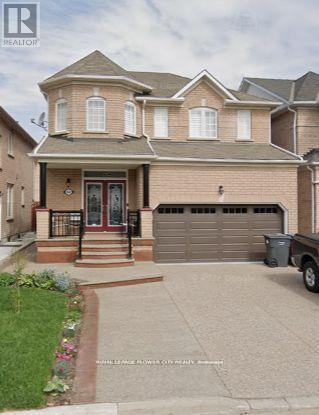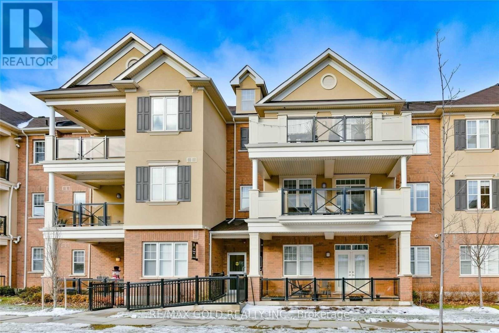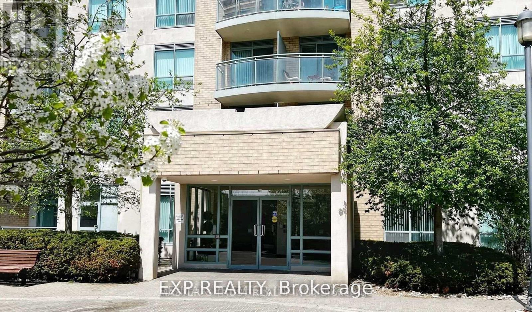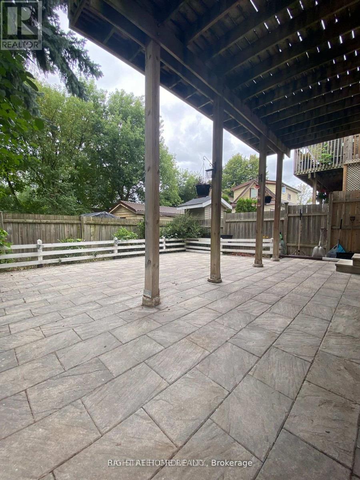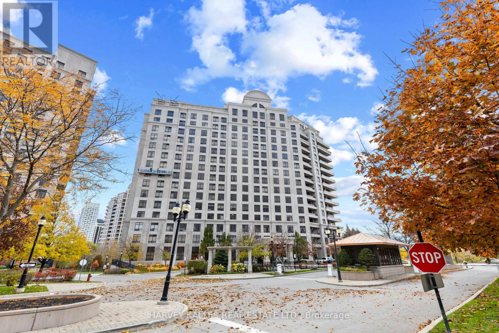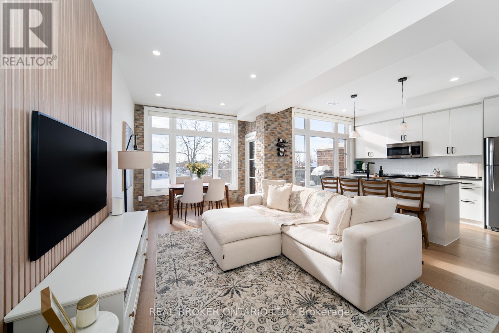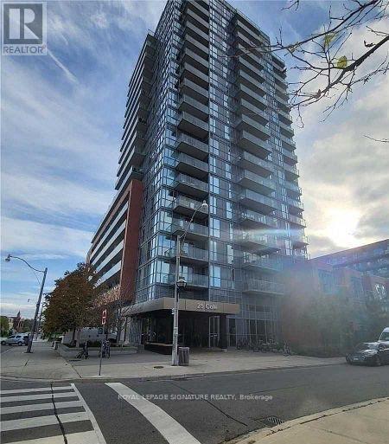29 Peru Road
Milton, Ontario
Directly across from the cliff-face of the Niagara Escarpment, in one of Milton's most serene and private settings, sits a newly built contemporary masterpiece designed by award-winning Sensus Design Studio. Resting on a remarkable 60 x 520+ lot backing onto 16 Mile Creek, this home offers a rare blend of modern architecture and countryside tranquility. With no neighbours in front or behind, walls of windows immerse you in nature, while the expansive backyard invites year-round enjoyment whether relaxing in the hot tub, recovering in the cold plunge, gathering around the fire pit, fishing, tobogganing, or even practicing your short game of golf! Inside, 21 ceilings and a floating staircase set a dramatic tone. A formal living room frames escarpment sunsets, while the sleek custom kitchen features high-end Fisher & Paykel appliances. The family room, anchored by a soaring stone fireplace, doubles as a home theatre with built-in projector and surround sound. The primary suite rivals a five-star retreat: a lounge with soaker tub overlooking the backyard, a double-sided fireplace, king-size sleeping area with custom headboard, walk-through closet, and spa-like ensuite. Two additional king-sized bedrooms each feature walk-in closets and lavish ensuites with wet rooms. Smart home features include lighting automation, landscape and irrigation systems, EV charger, and more. A perfect fusion of luxury design and natural beauty, this home is truly one-of-a-kind and must be experienced in person. (id:61852)
Harvey Kalles Real Estate Ltd.
311 - 500 Mapleview Drive
Barrie, Ontario
Discover This Rarely Offered Corner Penthouse Level Condo with beautiful NW Views & Large 10'X6' Balcony accessed by both Primary Bedroom and Living room - This 2 Bed & 2 Bath Condo is just over 900SF That Is Both Stylish And Functional. Mature Trees Surround This Condo Which Is Conveniently Located To Schools and Shopping - This home is located in park heaven, with 4 parks and 17 recreation facilities within a 20 minute walk. Also, Take Advantage Of The Outdoor Gazebo With Gas Barbecue right in your backyard - Easy Access To Hwy 400, Hwy 27 And The Barrie Allendale Go Train Station - Homeowners Can Take Advantage Of Both The Vibrant Lifestyle Of Barrie And The Beauty Of The Surrounding Nature. Don't Miss out. Heat & Water included in Maintenance Fees! (id:61852)
Coldwell Banker Ronan Realty
16 Wasaga Sands Drive
Wasaga Beach, Ontario
An Impressive Executive Custom-built raised bungalow on an Estate lot of over an acre in a prestigious and much-desired area of the Wasaga Sands Estates! The lot size of 102 ft by 230 ft ensures ample privacy and is one of the rare options built on oversized premium lots in this area. Home boasts over 4100 sq ft of living space, The Main floor opens up from the foyer to the large Living room, a Formal room at the entrance, 3+2 Bedrooms, 2/4 pc bathrooms, a Separate dining room, Natural light from Skylight in the living room, Custom kitchen cabinetry, gas cooktop, breakfast bar, stainless steel appliances, granite countertops, walk-out to the Large Deck & well-maintained backyard. 2pc bathroom room and main floor laundry with access to the garage. Central Air, Central Vac. Hardwood floors on the main floor, Heated flooring in 2 bathrooms on the main floor. Premium California wood shutters are on all windows, and tons of pot lights are on both floors. Great Potential for In-Law Suite as there is a separate entrance to the lower level from the garage that leads to a Bright Lower level that has a Large rec. area 2 Bedrooms, Workout area. Possibility to install a kitchen/Kitchenette. Plenty of windows.3 Car Garage and 8 Driveway parking spaces. Close to all amenities, beautiful beaches, and restaurants. Worth viewing.2 (id:61852)
Royal LePage Real Estate Services Ltd.
44 Joe Dales Drive
Georgina, Ontario
Welcome to 44 Joe Dales Drive - Stunning & Spotless in Simcoe Landing! This beautifully maintained 3+1 bedroom, 4 bathroom home is nestled in the heart of Keswick South's highly sought-after Simcoe Landing community. From the gorgeous exterior and charming covered front porch to the grand 18-ft foyer filled with natural light, every detail of this home has been designed with comfort and function in mind. The bright main floor features an open concept layout, a cozy gas fireplace, and a stylish eat-in kitchen with stainless-steel appliances and a spacious breakfast area that walks out to a private, backyard oasis. Perfect for entertaining, the backyard offers lush landscaping perfect for dining or relaxing outdoors. Upstairs, unwind in your luxurious primary retreat with a 4-piece ensuite and walk-in closet, along with two generous bedrooms and another full bathroom for family or guests. The finished basement provides additional living space, a bedroom and an ensuite- ideal for a nanny suite or perfect for older children! This home combines elegance and practicality with thoughtful finishes throughout. Located just steps from top-rated schools, parks, splash pads, and scenic trails, and only minutes to Hwy 404, Lake Simcoe, shopping, and the brand-new multi-use recreation centre. Whether you're a growing family or simply looking for a move-in-ready home in a welcoming neighbourhood, 44 Joe Dales Drive truly checks all the boxes. Experience the perfect blend of community, comfort, and convenience! (id:61852)
RE/MAX Realtron Turnkey Realty
43 Chesney Crescent
Vaughan, Ontario
Meticulously crafted interiors where classic luxury meets modern comfort, this home boasts 10 ceilings on the main floor and 9 ceilings on the second floor and the finished basement. With a total living space of over 6000 sq f, hosting 5+2 well sized bedrooms, this home features intricate wainscotting throughout, an oversized chefs kitchen with subzero appliances, granite countertops, white stone backsplash and seamless design throughout the house. With white Quartz countertops in the washrooms and laundry room, and custom built closets throughout, this home stuns with timeless quality and style. The interlock driveway and unique walkway leads to a spacious 3-car tandem garage with newly applied epoxy flooring and custom cabinetry. Fully finished basement with option for separate entrance, features 2 spacious bedrooms with a walk-in closet in one room and two closets in second room, two large living spaces and kitchen with fridge, stove top and built-in microwave, Newly installed overhead garage doors with automatic garage door openers, complete home security system equipment, water softener/purification system, in-ground sprinkler system and gorgeous privacy trees in front yard and backyard. Steps away from Hwy 427, new schools, and the newly open New Kleinburg Market with Longos and other conveniences, such as Shoppers Drug Mart, Starbucks, Cobbs Bread, etc. Close to Kleinburg Village cafes, restaurants and post office. This neighbourhood is a true gem. (id:61852)
Weiss Realty Ltd.
146 Sand Road
East Gwillimbury, Ontario
Welcome to this picture-perfect family home tucked near the Holland River where country charm meets everyday convenience! Set on a generous lot with a spacious yard ideal for kids, pets, gardeners and outdoor fun, this property offers the perfect blend of comfort and community. Spend sunny afternoons by the sparkling in-ground pool or enjoy peaceful strolls along nearby parks and trails. Inside, you'll find a freshly painted interior with laminate flooring, an updated kitchen, and bright, cheerful spaces that make you feel right at home. Surrounded by beautiful perennial gardens and just minutes from schools, shopping, and all amenities, this home offers the best of both worlds peaceful rural living with all the conveniences close by. Upgrades include Kitchen counters and flooring, Powder Room, Main Bathroom, Engineer Hardwood Flooring, Windows 2015 (except Picture Window) ***Accepting Offers Anytime**** (id:61852)
Century 21 Heritage Group Ltd.
321 - 8888 Yonge Street
Richmond Hill, Ontario
Discover elevated living at 8888 Yonge Street Condos, where boutique sophistication meets everyday convenience in South Richvale, Richmond Hill. This 2-bed, 2-bath suite over 700 sq.ft., with parking and locker, features a functional layout that maximizes storage and offers north-facing unobstructed views. Rare double balconies off both the living room and a bedroom create an exclusive design not found in the same layout on other floors. The 15-storey residence showcases modern elegance with striking architecture, while its prime location offers seamless access to Highway 407, Highway 7, Langstaff GO, VIVA transit, and the future terminal station of the TTC Yonge North Subway Extension, connecting you effortlessly across the GTA. Steps from shopping, dining, and entertainment, this suite delivers the perfect balance of style, comfort, and convenience. (id:61852)
Home Standards Brickstone Realty
23 Hildenboro Square
Toronto, Ontario
Fantastic Luxury semi-detached Home in a Highly Sought-After Neighborhood. Ground level walk-out basement w/ separate entrances! The perfect blend of cozy, modern updates, & a great possible rental income opportunity! Owner spent $$$ newly renovated in 2025! This home with its unique feature high-quality finishes & impressive details. Boasts 3 spacious brms & 3 modern bathrms, New Wood Stairs(2025), tons of Pot lights(2025) , new ELfx, Fresh painted walls, brand-new entrance doors (2025), all inside doors & Closet doors through-out entire house. Fully reno on main floor offers smooth ceilings, new engineer hardwood flr (2025), open concept living rm w/a brand new Low E 180 Argon window (2025). Chef-inspired modern open concept kitchen (2025) featuring center island (2025) w/quartz countertop combined to use as a breakfast bar, Backsplash (2025) extending from the top down to floor behind stove. Plenty of cabinets (2025). New Appls incld: new Samsung stainless-steel fridge (2025), new stove (2025), new dishwasher (2025) & new range hood fan (2025). Spacious 3 bedrooms w/ endless amounts of natural sunlight, primary brm has new large 3Pcs ensuite washroom(2025) , large size new 2nd bathroom(2025). Finished Basement featured new luxury vinyl plank flooring (2025), new low E 180 Argon windows(2025) through-out basement, new ceramic floor in the hallway and entrance area. Spacious 2-bedroom with large windows. New LG washer(2025)/LG dryer(2025) in laundry room. new painted garage door. Fenced huge backyard for you to enjoy your own piece of paradise to play, BBQ, gardening, or simply unwind in nature. updated electrical panel, Hi-Ef Furnace, Roof (2023), driveway (2020). Hot water tank owned. Closed to all amenities. Steps to schools: L'Amoreaux CI, and Beverly Glen Junior PS, TTC stops, parks, restaurants, supermarket, shopping mall, and Library. Drive Minutes to Hwy401/404/DVP/ TTC, Seneca College and Hospital. Lots of More!!! (id:61852)
Sutton Group-Admiral Realty Inc.
790 Ferndale Street
Oshawa, Ontario
Welcome To 790 Ferndale St., A Beautifully Maintained Family Home Located In One Of Oshawa's Most Desirable Neighbourhoods. A Perfect Home For Your Family Plus, A Bonus Apartment!! Inside, You'll Find Fully Renovated With An Open-Concept Kitchen Enhanced By Modern Design Elements And High End Finishes Throughout. This Home Boasts Hardwood (3Y) Throughout The Main, 3 Generous Sized Bedrooms & Upgraded Bathrooms. Finished Basement Adds Valuable Living Space, Kitchen, 2 BRMS And A Full Bathroom. A Fully Fenced Yard And 200-Amp Electrical Service. Located Just Minutes From Top-Rated Schools, Scenic Trails, Shopping, And More. Don't Miss This Rare Opportunity To Own A Home With Space, Privacy And Income Potential All In A Prime Location! (id:61852)
Homelife/future Realty Inc.
1586 Docking Court
Oshawa, Ontario
Welcome to 1586 Docking Court, a beautifully updated detached two-storey 4+1 bedroom 4 bath home on a quiet family-friendly court in north Oshawa. Ideally located near parks, schools, transit, and just minutes to the 407, Harmony Valley Park, and SmartCentres shopping, this property blends lifestyle and convenience. Sitting on a premium lot, the highlight is the luxurious inground pool with landscaped surroundings, accessible from the walkout basement or expansive upper deck-perfect for entertaining or family enjoyment. The main floor features bright, open-concept living and dining spaces with hardwood floors, a great room with gas fireplace and custom built-ins, and an eat-in kitchen with granite countertops, slate backsplash, stainless steel appliances, island, and walkout to the elevated deck with built-in BBQ gas hookup. Upstairs, find four spacious bedrooms with crown moulding, California shutters, and ample closets. The primary suite boasts a walk-in closet and spa-like ensuite with double vanity, soaker tub, and glass shower. The third and fourth bedrooms share a Jack & Jill bath, while all bedrooms provide generous space. The finished basement offers a large rec room and walkout to the backyard oasis. The fully fenced yard includes two sheds, while the attached garage and driveway accommodate up to 6 vehicles. Key updates include roof (2023), furnace (2024), and A/C (2024), ensuring peace of mind. This polished, move-in ready home in prime north Oshawa is truly a must-see opportunity! (id:61852)
RE/MAX Hallmark First Group Realty Ltd.
972 Andrew Murdoch Street
Oshawa, Ontario
Welcome To Your New Home In Oshawa! This Spacious 4-Bedrooom, 3-Bathroom Home Features Upper-Level Laundry, Numerous Builder Upgrades, And 9 Foot Ceilings On Both The Main And Second Floors. The Open Concept Kitchen Boasts Granite Countertops, A Central Island, And A Family Room, With A Backsplash To Be Installed By The Builder Before Closing. Conveniently Located Near Highway 407 And Just A Short Drive To Ontario Tech University, This Home Also Includes A Rough-In For Central Vacuum, A Single-Car Garage Plus An Additional Front Parking Space, And The Remaining Tarion Warranty. (id:61852)
Homelife/future Realty Inc.
18 Innisdale Drive
Toronto, Ontario
OPEN HOUSE SAT&SUN 2-4 PM. Welcome to 18 Innisdale Drive, a RARE 2-storey detached on a 44 x 125 ft lot in family-friendly Wexford-Maryvale. Renovated in 2024, The main floor was fully redone with new drywall, insulation, flooring, & kitchen, offering modern style and peace of mind for years to come. Upstairs features 3 spacious bedrooms, including master bedroom with ensuite and walk-in closet. The unfinished basement is a blank canvas, ready for your custom rec room, gym, or workspace. Step outside to a pool-sized backyard, perfect for entertaining and family living. Major upgrades include a new furnace, brand-new stainless steel appliances, updated bathrooms, and a custom kitchen with new cabinets and countertops. Immediate possession available. Location is unbeatable: walk to schools, parks, shops, and restaurants. Just minutes to the upcoming Eglinton Crosstown LRT, TTC, Hwy 401 & 404. Dont miss this opportunity homes with this level of renovation and lot size are rare in Toronto. (id:61852)
Exp Realty
266 Newton Drive
Toronto, Ontario
This beautiful home sits on a sought-after 63-ft frontage with a meticulously landscaped lot. The unique multi-level side-split design offers a functional open layout featuring 4 generously sized bedrooms and 3 bathrooms.The home showcases HARDWOOD FLOORS running throughout under the existing carpet, providing an easy opportunity to elevate the space. Enjoy two spacious family areas, one enhanced by a cozy fireplace, perfect for relaxing or entertaining. The bright eat-in kitchen is equipped with KitchenAid appliances-fridge, stove/oven, dishwasher, and microwave-and offers an eat-in area and walkout to a beautifully landscaped yard framed by mature trees. The living and dining room features large bay windows that fill the home with natural light and create a warm, inviting atmosphere. Upstairs, the primary suite includes a 3-piece ensuite and large walk-in closet, complemented by three additional spacious bedrooms and a 4-piece bathroom. The second family room overlooks and has direct access to the backyard. The expansive basement provides ample space for a recreation room, storage, additional living areas, or future rental potential. Situated in the prestigious Bayview Ave and Steeles Ave E area, this home offers direct transit access to Bayview and Finch subway stations, proximity to parks, and an excellent selection of schools. A family-friendly neighbourhood with a move-in ready family-friendly home - awaiting your personal touch. (id:61852)
Right At Home Realty
49 Danby Avenue
Toronto, Ontario
Welcome to 49 Danby Ave, a bungalow nestled in the heart of Clanton Park! This home sits on a premium 50' x 119' lot and offers endless potential. Featuring 3 spacious bedrooms on the main level and a separate entrance fully finished basement with 2 additional bedrooms, a second kitchen and a fireplace. Enjoy a sauna, a private backyard with plenty of green space, perfect for relaxing, gardening, or entertaining. Conveniently located just steps from parks, TTC, schools, and the vibrant Bathurst/Sheppard corridor. (id:61852)
RE/MAX Realtron David Soberano Group
21 Whitehorn Crescent
Toronto, Ontario
Welcome to this elegant 5-bedroom detached home in the highly coveted Seneca Hill community, set on a unique fan-shaped lot with a frontage of 76.39 ft and a rear width of 17.87 ft, offering over 2,600 sq ft above grade plus a finished basement. This residence blends timeless charm with thoughtful modern updates.The sun-filled living and dining rooms create an inviting space for entertaining, while the cozy family room with fireplace and walk-out to the private backyard is perfect for everyday living. The updated eat-in kitchen features custom cabinetry, built-in appliances, and overlooks the yardideal for family gatherings and casual dining.Upstairs, the spacious primary suite includes a 3-piece ensuite, walk-in closet, and dressing area. Four additional bedrooms share a well-appointed 4-piece bathroom. The finished basement extends the living space with a recreation area, 2-piece bath, and separate entrance.Recent upgrades include: backyard fence (2023), new flooring and staircase (2024), modernized kitchen with new cabinetry, dishwasher, and stove (2024), refrigerator (2025), roof (2018), and basement carpet (2025).Located steps from Seneca Hill P.S., Seneca College, TTC, and Fairview Mall, with quick access to Hwy 401/404/DVP. A rare opportunity to own a spacious family home in a top-ranked school zone! (id:61852)
Bay Street Integrity Realty Inc.
206 - 251 Lester Street
Waterloo, Ontario
Room #1 - $895, ending Aug 28, 2028, #2 - $895, ending Aug 28, 2028, #3 - $895, ending Aug 28, 2028, #4 - Vacant, #5 - $875, month 2 month. Incredible turnkey investment in the heart of Waterloo's university district! This purpose-built 5-bedroom, 2-bathroom condo at 253 Lester St has the potential to generate over $49,000/year in gross rental income with positive monthly cash flow. Just steps to Wilfrid Laurier University and the University of Waterloo, this high-demand location ensures consistent tenancy. Features include a spacious open-concept living area, two full baths, included furniture, and professional property management options for a completely hands-off experience. Condo fees include heat and water, and the building offers parking, shared laundry, elevator access, and proximity to transit, shops, and amenities. (id:61852)
Royal LePage Signature Realty
Basement - 62 Hardgate Crescent
Brampton, Ontario
Welcome to this Beautiful & Bright 2 Bedroom 1 Bathroom Basement in the Lovely Community of Northwest Brampton. Open Concept Design With Beautiful Up-to-date Kitchen with Stainless Steel Appliances. Separate Laundry in the basement, 1 Queen Bed and mattress included for the tenant use. Easy access to public transit & Close to all amenities, grocery stores, pharmacies, schools & restaurants within walking distance. Best Suitable For Small Families Or Couples. 2 Car Parking Spots (Tandem). Free Wifi. 30% Utilities to be Paid by the Tenant. (id:61852)
Royal LePage Flower City Realty
212 - 263 Georgian Drive
Oakville, Ontario
Luxury townhouse located in Oakville's prestigious Uptown Core community, just minutes from top-rated amenities, restaurants, and shops, with easy access to QEW, 403, and 407. This completely refreshed unit features modern paint, laminate flooring throughout, and quartz countertops in the kitchen and bathrooms. Enjoy the outdoors on the spacious walk-out balcony. Includes a private garage plus driveway parking for 2 cars. Functional layout with 2 full bathrooms, a walk-in closet, and ensuite laundry. Clean, bright, and move-in ready! (id:61852)
RE/MAX Gold Realty Inc.
301 - 51 Baffin Crescent
Richmond Hill, Ontario
Welcome To The Great value located in the Gates of Bayview Glen II Great Location Bright And Spacious Unit In Quite Building. Open Concept With Bkfst. Bar For Entertaining In Style. Bedroom Fits King Size Bed. Maintenance Includes Hydro, Water, Heat! Steps To Viva/Go/407/Hwy7, High Ranking Schools, Shops And Restaurants.Extras: (id:61852)
Exp Realty
Lower Level - 343 Pine Avenue
Oshawa, Ontario
Amazing Location Location, Legal Duplex Detached Home, LOWER LEVEL, Shared Double Garage, Shared 2 Car Drive (1 Garage Parking and 1 Driveway Parking For Lower Level Exclusive Use). Close To All Amenities On A Very Quiet Neighborhood. Minutes Away From Go Train, Hwy 401, Minutes Away To Oshawa Centre. Walkout Backyard Exclusive Use For Lower Level Tenant. (id:61852)
Right At Home Realty
#basement B - 38 Howarth Avenue
Toronto, Ontario
Beautifully renovated 2 bedrooms unit in a prime location! Bright and spacious layout with a private kitchen, bathroom, and bedroom area. Excellent transit and convenience-just a 2-minute walk to the bus stop, 3 minutes to DVP, and close to top schools, shopping, No Frills, Costco, and Eglinton Centre. Tenant pays 20% of total utilities (hydro, water, and gas). (id:61852)
Homelife Landmark Realty Inc.
1206 - 9235 Jane Street
Vaughan, Ontario
Welcome to Suite 1206 at the prestigious Bellaria Residences! This pristine, professionally cleaned and freshly painted 1,063 sq' corner suite with walls of windows and smooth ceilings is a true showstopper! Featuring 2 spacious bedrooms with closet organizers and 2 full bathrooms, this bright and inviting home offers an open concept living and dining area flooded with natural light with floor to ceiling windows and sliding door with lovely custom window shades. An immaculate kitchen with breakfast bar, bar stools, stainless steel fridge, stove, dishwasher and new microwave oven complete with a walk-in pantry with built-ins for exceptional storage. Enjoy the convenience of a separate laundry room with sink, stainless steel washer / dryer and central vacuum. Enjoy your morning coffee or evening glass of wine on the impressive wrap-around private balcony with breathtaking skyline and tree top clear views across the city. This impressive offering includes 1 parking space and a double (2) locker. Bellaria's resort-style amenities include 24-hour gated security, concierge service, fitness centre, massive dining and party room, theatre room, meeting room and beautifully landscaped grounds with picnic and BBQ area. Ideally located close to Vaughan Mills, fine dining, parks, and transit. Secure gated community with security and concierge. Available immediately - simply move in and enjoy! This suite is a gem... a true turnkey opportunity - all furnishings and 4 chandeliers as pictured included. (id:61852)
Harvey Kalles Real Estate Ltd.
48 - 8167 Kipling Avenue
Vaughan, Ontario
Welcome to this absolute dream of a townhome in Vaughan's desirable Fairground Lofts community, perfectly located steps from Woodbridge Ave. Offering 2 bedrooms & 2 bathrooms, this beautifully upgraded unit boasts sun filled south facing exposure, with engineered hardwood flooring throughout! Open concept layout. Freshly painted. Kitchen centre island is perfect for entertaining, with newly installed backsplash. Accent wall featuring white oak slatted wall panels in cozy living room! Renovated powder room on main floor with automatic lighting! Spacious primary bedroom with huge walk-in closet and huge windows! Walk out onto balcony facing the Woodbridge Fairground - an unobstructed view. Gas line for BBQ hook-up on balcony. This move-in ready property is a fantastic opportunity in a highly desirable community. Combining style and functionality, this home truly boasts pride of ownership! Close to shops, highways, public transit and more! Don't miss out on this incredible opportunity to call #48 yours! See virtual tour! (id:61852)
Real Broker Ontario Ltd.
1004 - 25 Cole Street
Toronto, Ontario
"Welcome to this stunning 1+1 condo for lease in the vibrant Regent Park area of Toronto. This fully furnished unit boasts a great view, laminate flooring, and stainless steel appliances, ensuring a comfortable living experience.Additional features include underground parking for added convenience.Here are some key highlights Location: Regent Park, Toronto, offering easy access to public transit, hospitals, and entertainment Amenities:Fully Furnished: Includes all necessary furniture and appliances Great View: Enjoy the city skyline or park views Laminate Flooring: Durable and stylish flooring throughout (id:61852)
Royal LePage Signature Realty

