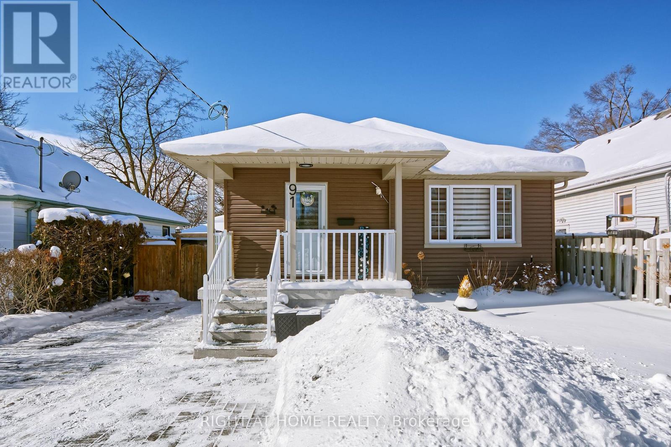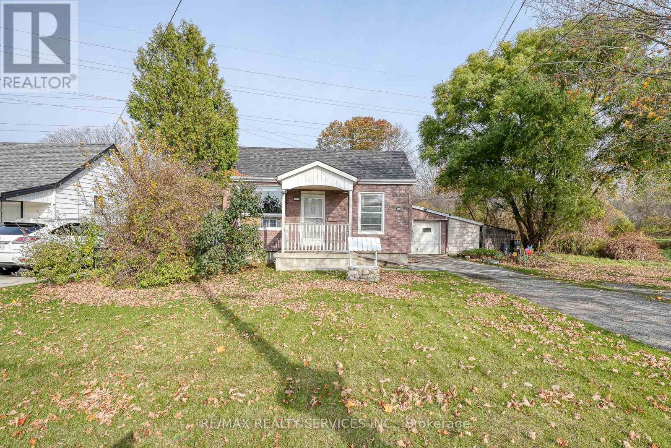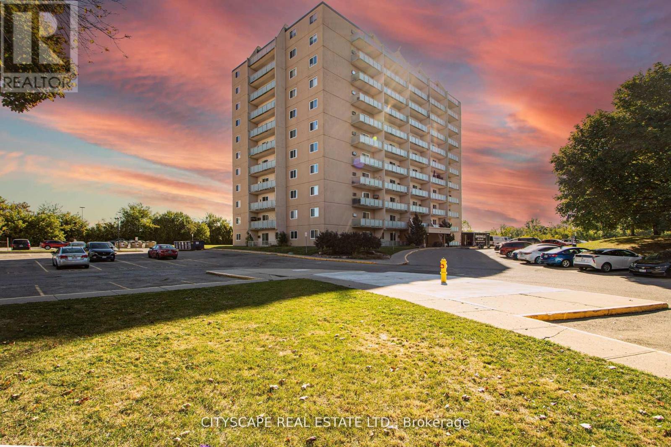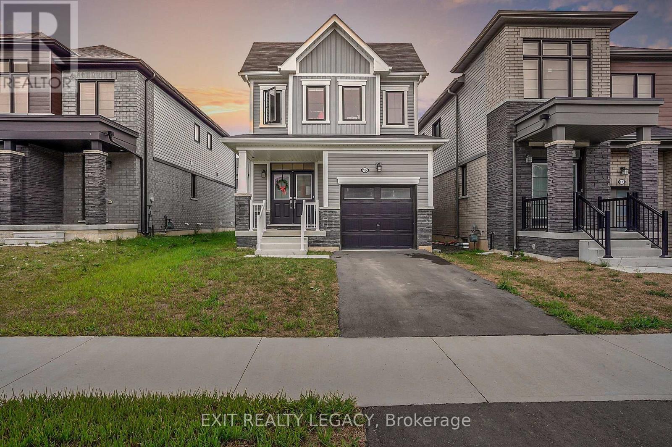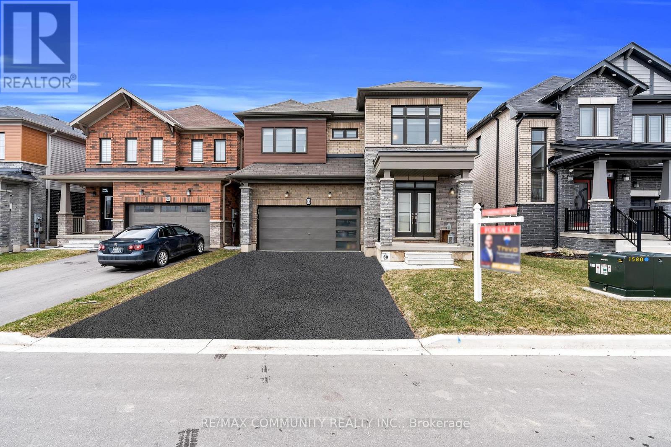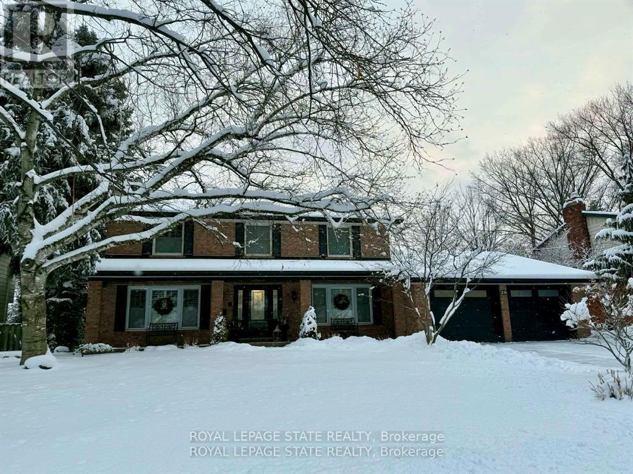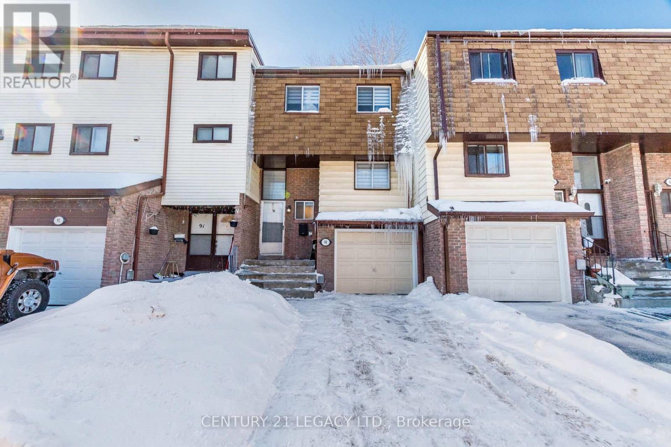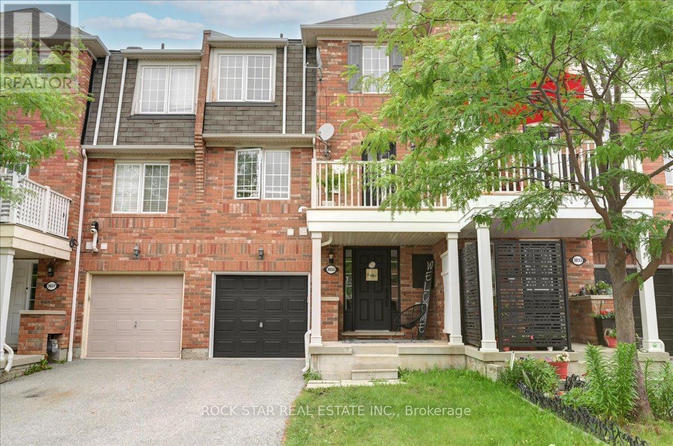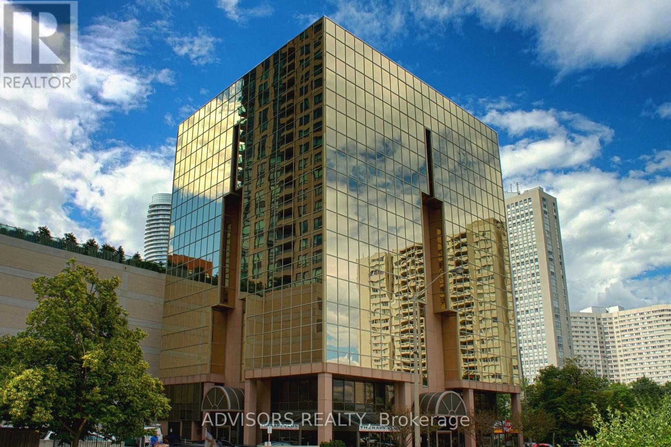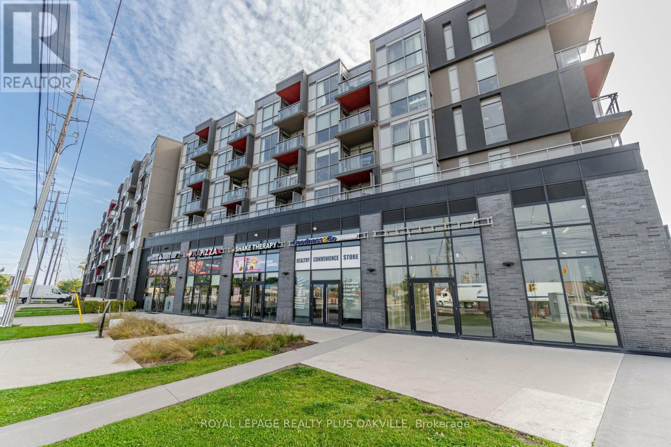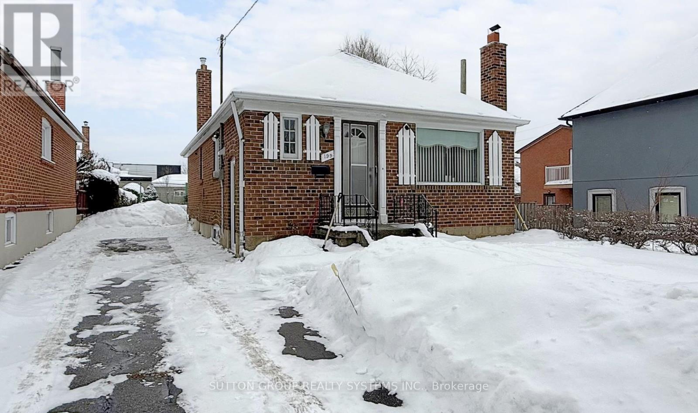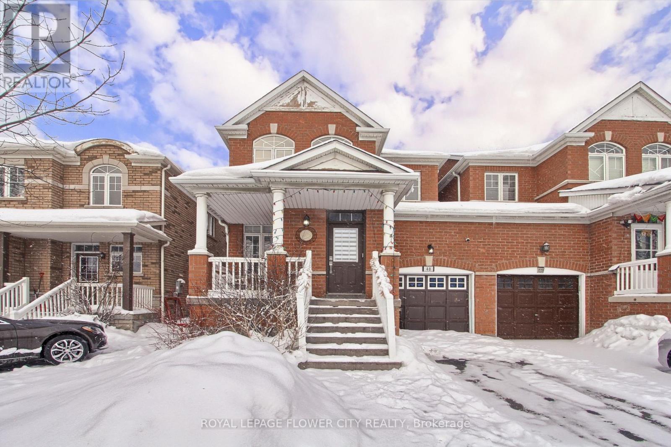91 Elgin Street
London East, Ontario
Stunning bungalow offers modern comfort with thoughtful updates throughout. The open-concept main floor is bright and welcoming, featuring updated lighting, ceiling fans, durable flooring, and contemporary finishes that create a stylish yet functional living space. The kitchen is a standout with stunning quartz countertops, black stainless-steel appliances, modern window coverings, and elegant light fixtures that enhance the space. The dining area is ideal for entertaining, highlighted by contemporary light fixtures and an eye-catching shiplap accent wall that adds personality and visual interest. The main bathroom features updated flooring for a clean, modern look and a primary bedroom that offers two closets. The lower level is finished providing versatile living spaces perfect for an office, gym, den, guest room, and rec room. Laundry has spray foam insulation and soundproofing beneath the primary bedroom and along the north back room. A water hookup in the south back room allows for a wet bar or potential second kitchen; wardrobes in this room are included. The entire home was freshly painted top to bottom within the last three years. Outdoor living is equally impressive with a 13' x 20' back deck, a 12' x 12' stone patio, gazebo, perfect for relaxing or entertaining. The fully fenced backyard is well maintained and includes two sheds (one recently purchased). A 10' x 12' pergola included. Parking is available for up to three vehicles. Nearby convenience of shopping, parks, schools, hwys make this location ideal. Pleasure to show!! (id:61852)
Right At Home Realty
24 Norlan Avenue
London East, Ontario
Welcome to your peaceful retreat on a quiet, tree-lined street - offering the perfect balance of city convenience and country charm. This charming brick bungalow, ideal for hobbyists and nature enthusiasts, is being offered is AS-IS CONDITION, Inviting you to bring your personal touch and vision to make it truly your own. Inside, you'll find 2 cozy bedrooms, a versatile den (easily converted into a 3rd bedroom), and a generous 4-piece bathroom. Hardwood floors flow through the main living area, completed by warm wood cabinetry in the kitchen, creating a bright, open space that's perfect for both daily living and Entertaining. The property boasts an oversized single garage with additional side and rear storage, ideal for car enthusiasts, woodworks, or those needing extra space for hobbies. This home sits across from a community garden, surrounded by fields, wooded areas, and access to the Thames River Trail system, bringing nature to your doorstep. With ample parking for up to 6 vehicles. A new project for townhouses is under construction adjacent to this property, these 3 storey townhouses are expected to enhance the area and significantly boost value. (id:61852)
RE/MAX Realty Services Inc.
1008 - 573 Mornington Avenue
London East, Ontario
Welcome to this bright, freshly renovated, 10th-floor corner unit offering the perfect blend of comfort and ultimate convenience. Step inside to a stylish space featuring a brand new kitchen with stainless steel appliances, and a newly renovated washroom. Enjoy your morning coffee or evening relaxation on the big covered patio. And here's the best part: the all-inclusive condo fees cover heat, hydro, and water, making budgeting simple and predictable! Located in a family-friendly neighbourhood surrounded by mature trees and greenspace. Getting around is a breeze-a bus stop is right at the entrance, and you're just a short walk to all the great shopping, dining, and amenities at Oxford and Highbury. This unit is Move-in ready and waiting for you! Book your showing today! (id:61852)
Cityscape Real Estate Ltd.
15 Sun Haven Lane
Thorold, Ontario
Welcome to 15 Sun Haven Lane, Thorold! Discover this beautiful modern home in one of Thorold's most desirable 2-year-new family-oriented communities. Perfectly situated in a growing neighbourhood filled with young families, parks, and playgrounds, this property offers the ideal balance of comfort, style, and convenience. Property Highlights: Bright, open-concept main floor with large windows bringing in natural light. Modern kitchen with upgraded finishes, perfect for family gatherings. Spacious bedrooms designed for comfort and privacy. Contemporary bathrooms with stylish fixtures. Backyard ideal for entertaining or enjoying quiet evenings. Neighbourhood Features: This sought-after development is only two years new, creating a welcoming environment of new homes, young families, and a strong sense of community. With schools, shopping, green spaces, and easy highway access nearby, Thorold continues to be one of Niagara's fastest-growing residential hubs. Whether you're a first-time buyer, a growing family, or an investor looking for a property in a thriving community, 15 Sun Haven Lane is the perfect place to call home. (id:61852)
Exit Realty Legacy
88 Sundin Drive
Haldimand, Ontario
This one is not to be missed! An amazing opportunity to own a stunning 2-storey, 2,722 sq ft detached home offering 4 bedrooms and 4 bathrooms in the growing community of Caledonia. Built by award-winning builder Empire, this home features hardwood flooring throughout the main floor and large windows that fill the space with natural light. The bright, open-concept kitchen is combined with a breakfast area and enhanced by a built-in sound system, perfect for everyday living and entertaining. A spacious dining room and a cozy main-floor fireplace complete the layout. The primary bedroom offers a large walk-in closet and a 4-piece ensuite, while the second and third bedrooms share a Jack-and-Jill ensuite. An additional generously sized bedroom includes its own 3-piece bathroom. Enjoy the convenience of second-floor laundry, inside access to the garage, and all new stainless-steel appliances. Ideally located close to schools, shopping, restaurants, and more. (id:61852)
RE/MAX Community Realty Inc.
29 Woodside Drive
Hamilton, Ontario
Showcasing a classic centre hall plan, this beautiful home offers impressive curb appeal, is set on an exceptional 80' x 153' professionally landscaped lot on a sought-after East Mountain street where houses rarely come on the open market. Enjoy a quiet, mature tree-lined setting close to schools, parks, everyday amenities, and just a short stroll to the Mountain Brow. The main level is thoughtfully designed with a formal dining room, separate home office, and a stunning Great Room overlooking the resort-style backyard and multiple walkouts that seamlessly connect indoor and outdoor living. A main-floor bedroom w/ private inside entry is ideal for guests, extended family or aging parents. Upstairs, four generous bedrooms w/ ample closet space accommodate growing families. The finished basement has an open design with the family room w/ fireplace, a wet bar connecting to the Rec room/home gym. Then step into the spa area to enjoy the sauna room & a lovely 3-piece bath w/ separate walk-in shower. Two entries to the basement, include a private staircase from the main-floor laundry ideal for easy possibility for in-law or multi-generational living. The fully fenced resort style backyard is a Showstopper featuring the heated inground pool, recent deck off the Great Room, multiple patio and seating areas, gazebo, outdoor kitchen w/ stone counters, built-in gas BBQ, 2-burner cooktop, and 2 fridges. An inground sprinkler system keeps the grounds lush and well maintained. Additional features include 2 forced-air gas furnaces, 2 central air units, 2 owned hot water tanks, and a double garage w/ inside entry wired for an EV charger. Lovingly maintained and thoughtfully updated, this exceptional home offers space to grow, a great flow and layout perfect for entertaining family and friends, and an outstanding location close to everything you want and need. Seize this opportunity! (id:61852)
Royal LePage State Realty
90 - 180 Mississauga Valley Boulevard
Mississauga, Ontario
Renovated from top to bottom, this stunning 4+1 bedroom townhouse is located in the heart of Mississauga and shows like a brand new home. Featuring a completely carpet-free interior with high-quality laminate flooring throughout, brand new appliances, and high-end ambient lighting. A rare offering with four spacious bedrooms and an exceptionally clean, move-in-ready condition. Ideally situated just minutes from Square One Shopping Centre, schools, hospitals, transit, and the GO Train, with easy access to Highway 403 and the future LRT. This spacious home offers 4 bedrooms, 3 bathrooms, and a full kitchen-perfect for a large family. The finished basement includes an additional bedroom and a brand new showcase washroom. Walk out from the main level to a private, fully fenced backyard, ideal for summer relaxation. Includes two parking spaces (one in a private garage). Available immediately. Check out the virtual tour for full photos and an immersive walk-through! (id:61852)
Century 21 Legacy Ltd.
3035 Drumloch Avenue
Oakville, Ontario
Spacious and well-maintained 2-bedroom, 2-bathroom home located on a quiet, residential street just off Dundas. This home is ideal for a couple or small family looking for comfort, functionality, and a great location. The interior features a practical layout with two generously sized bedrooms, two full bathrooms, and a well-equipped kitchen that flows into a bright, open living area. Large windows throughout bring in plenty of natural light, and the overall space feels warm and inviting.Enjoy the tranquility of a low-traffic street while being only minutes from everything parks, schools, transit, groceries, and all the everyday essentials. Whether you're commuting, working from home, or just looking for a comfortable space in a well-connected area, this home checks all the boxes. (id:61852)
Rock Star Real Estate Inc.
411a - 3660 Hurontario Street
Mississauga, Ontario
A single office space in a well-maintained, professionally owned, and managed 10-storey office building situated in the vibrant Mississauga City Centre area. The location offers convenient access to Square One Shopping Centre as well as Highways 403 and QEW. Proximity to the city center offers a considerable SEO advantage when users search for "x in Mississauga" on Google. Additionally, both underground and street-level parking options are available for your convenience. **EXTRAS** Bell Gigabit Fibe Internet Available for Only $25/Month (id:61852)
Advisors Realty
A629 - 5230 Dundas Street
Burlington, Ontario
Top-floor suite with breathtaking Escarpment views and an abundance of natural light, located in the highly desirable Bronte Creek / Orchard community. This stylish 1 Bedroom + Den, 1 Bath residence in the trendy LINK building offers a bright, open-concept layout ideal for modern living. Features include a contemporary kitchen with quartz countertops, new stainless steel appliances, updated paint and décor, and rich wood flooring throughout. The sun-filled living area boasts floor-to-ceiling windows, neutral finishes, and walkout to a private balcony-perfect for enjoying stunning sunset views. The primary bedroom also features floor-to-ceiling windows and semi-ensuite access to a spacious 4-piece bathroom. Tastefully decorated and truly move-in ready. Includes underground parking and locker. Enjoy concierge service and exceptional amenities including a rooftop deck, fitness centre, games room, sauna, and landscaped courtyard. Ideally situated close to Bronte Provincial Park trails, schools, transit, and shopping. A must-see opportunity. (id:61852)
Royal LePage Realty Plus Oakville
199 Strathnairn Avenue
Toronto, Ontario
Welcome to this spacious and well-cared-for home offering an open-concept layout and excellent versatility. The main floor features hardwood flooring, an open living and dining area and eat-in kitchen . The main floor offers two generously sized bedrooms and a 4-piece bathroom. The basement accessible via a separate side entrance, provides outstanding potential for an in-law suite or basement apartment with an open-concept layout, 3-piece bathroom, large laundry room with possibility to convert to a kithcen. Steps from the Eglinton LRT, and other Transit routes, quick access to 400/401, Weston Go, UP express, shopping, schools, and parks. Don't miss out on this incredible opportunity. (id:61852)
Sutton Group Realty Systems Inc.
48 Grover Rd (Main & Upper) Road
Brampton, Ontario
Approx 2000 SQFT 2 storey A 9" Ceiling on the main floor. Upgraded home. Upgraded kitchen with Quartz Countertop, Back Splash, pot Lights, S/S appliances, Hardwood Flooring on main floor. Separate living & family room on the main floor. Close to 401/407/410. Walking distance to LCBO, Tim Hortons, Banks, No Frills, and public transportation. Extended driveway allows car parking outside. Walking distance to all amenities. New immigrants are welcome. Main & upper floor only. (id:61852)
Royal LePage Flower City Realty
