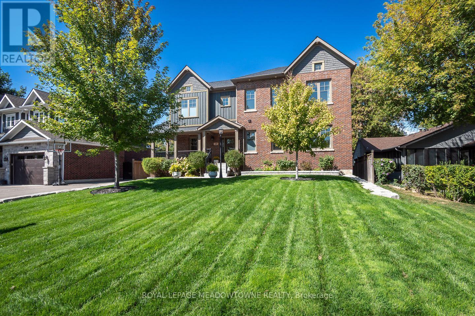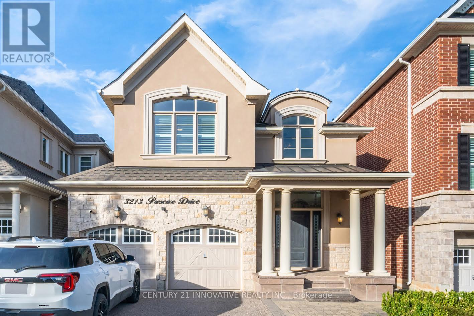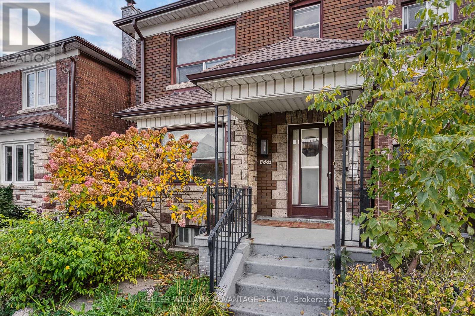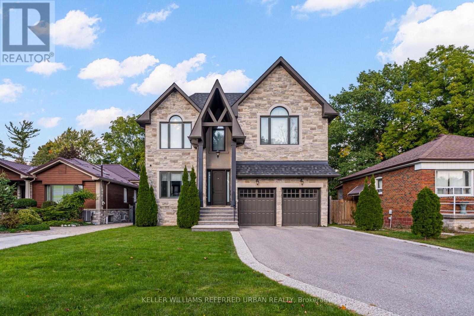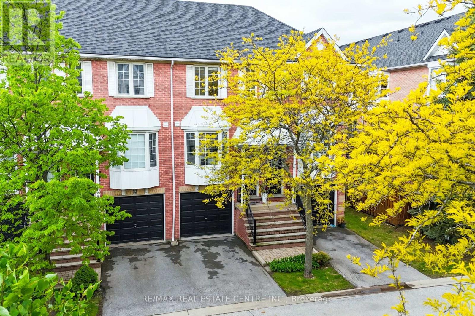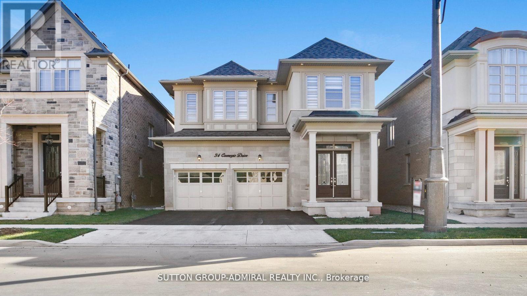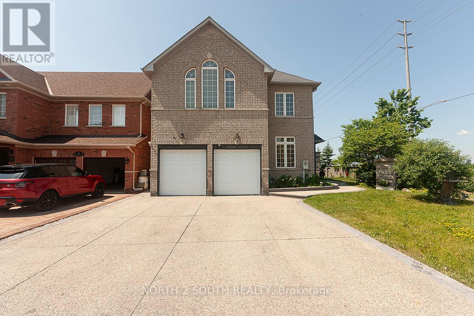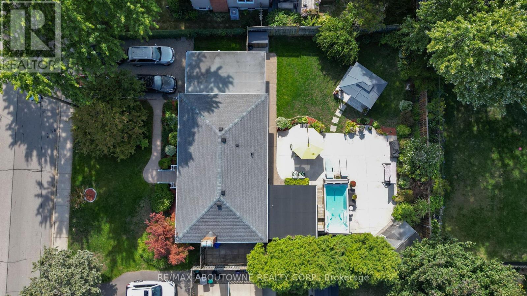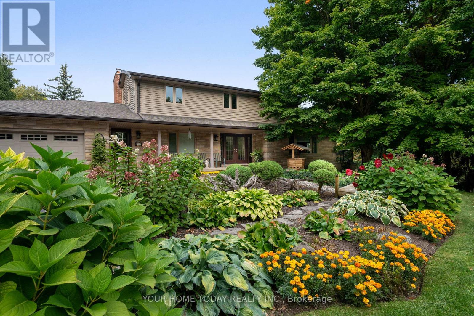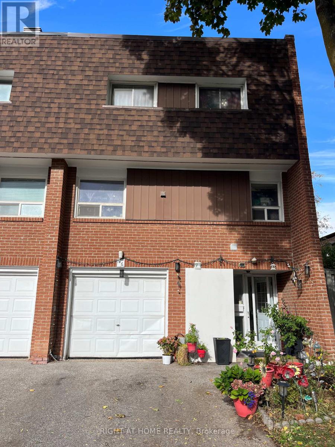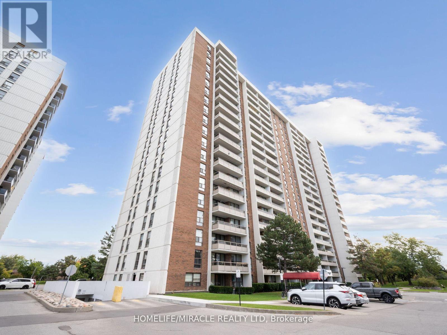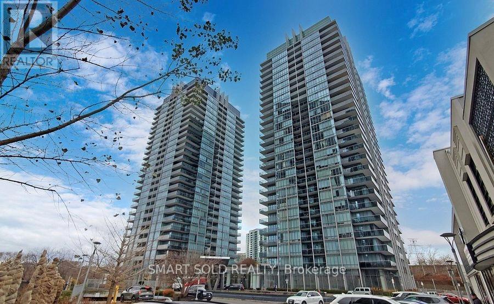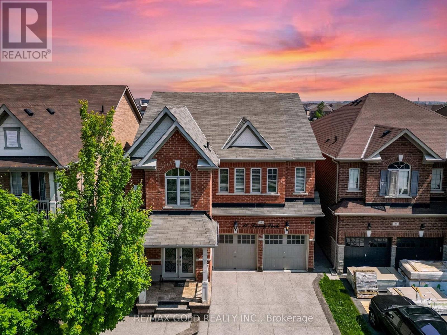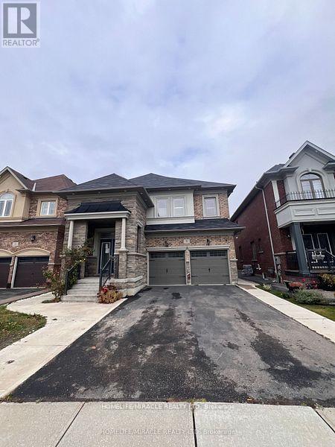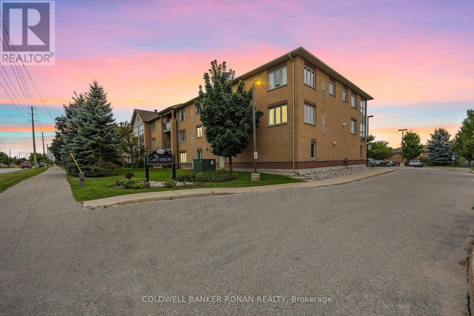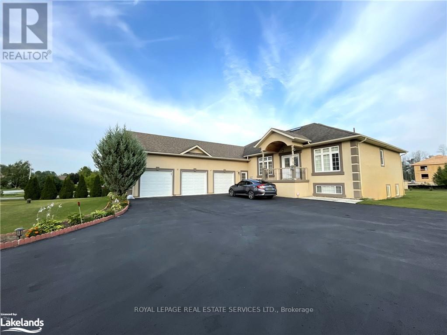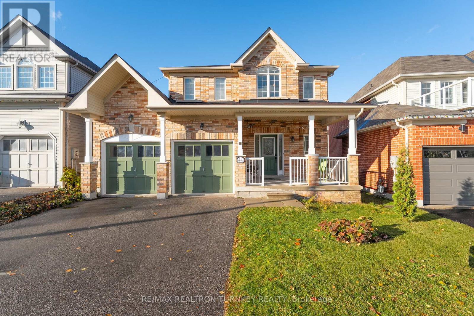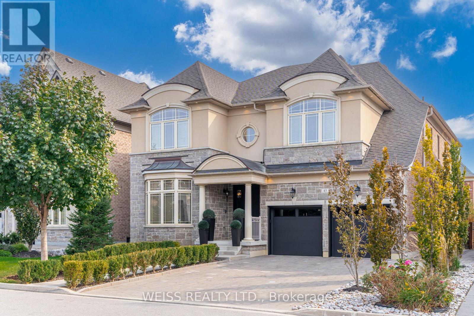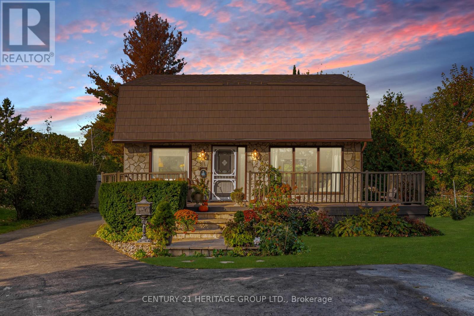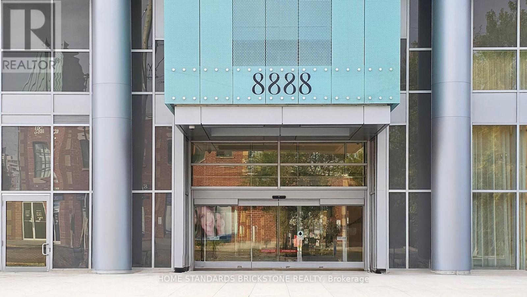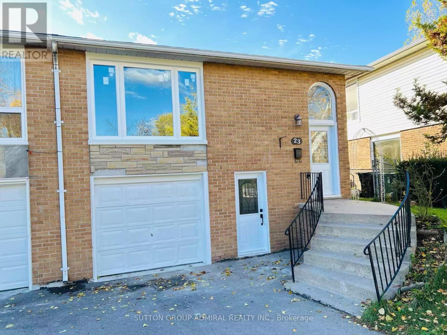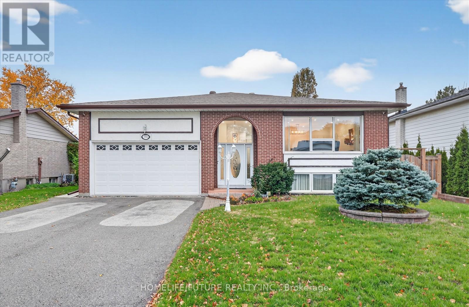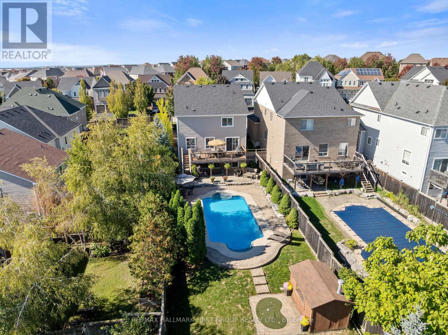29 Barton Street
Milton, Ontario
Nestled on one of Milton's most prestigious streets, 29 Barton is a custom-built gem offering over 2650 square feet of refined living space in the heart of Old Milton. Built in 2018 and surrounded by other grand homes, this residence blends timeless charm with modern luxury. The expansive custom white kitchen features a farmhouse sink, stone countertops, under mount and upper glass cabinet lighting and a massive island perfect for entertaining. Upgraded lighting, flooring, and custom cabinets/built-ins/vanities flow throughout the carpet-free home, which includes five spacious bedrooms plus a finished basement with an additional office or bedroom. The primary suite boasts a spa-like ensuite with a double vanity, soaker tub, heated floors and separate shower, while the kids bathroom also features a double vanity. Outside, enjoy gorgeous landscaping on a 66x132 ft lot, a detached 1-car garage, Hunter Wi-Fi irrigation system in front and back and parking for up to eight vehicles. With its prime location near downtown Milton, this home is the perfect blend of elegance, space, and convenience. (id:61852)
Royal LePage Meadowtowne Realty
3213 Preserve Drive
Oakville, Ontario
Welcome to this Beautiful Detached Home in Oakville's Prestigious Preserve Neighborhood! Discover The Alder - one of Mattamy's most popular model! This beautiful home combines modern curb appeal with a striking stone-accented exterior and a private backyard retreat with mature tress for full privacy ,stone patio, and built-in gas BBQ connection, perfect for family gatherings and summer entertaining. Step inside to a bright, open-concept layout featuring 9-ft ceilings, 7" wide-plank hardwood floors, and refined finishes throughout. The inviting living and dining areas flow seamlessly into a family-sized kitchen boasting quartz countertops, a designer backsplash, stainless steel appliances, and a walk-out to the backyard from the breakfast area and A walk-in pantry for added storage. Upstairs, you'll find spacious bedrooms, a convenient 2nd-floor laundry which can be converted into 3rd washroom and endless natural light. The unfinished basement offers the perfect canvas for your dream recreation space or home gym. Unbeatable Location! Just steps to top-rated schools, library, scenic trails, parks, shops, cafes, and the 16 Mile Sports Complex. Minutes to shopping plazas (Walmart, Loblaws, Superstore, Costco), Oakville Place Mall, GO Train, and major highways. (id:61852)
Century 21 Innovative Realty Inc.
1837 Davenport Road
Toronto, Ontario
The ultimate family home! Fully detached, character-filled 3+1 bedroom, 2 bathroom home available for sale in trendy Davenport Village/Junction. Fully renovated in 2020-- new wiring and plumbing. Stunning architectural details in a grand open-concept living and dining area showcasing beautiful stone fireplace, hardwood flooring, and lovely wood trim and panelling. Big, bright eat-in kitchen with newer (2020) stainless-steel appliances (including dishwasher and wine fridge), and opens out to vibrant sun-room/breakfast area. Three large, bright bedrooms and a 4-piece bathroom on the upper level is perfect for growing families. Finished basement - with walk-out to private backyard - includes bedroom, kitchen, 4 piece washroom, laundry, storage areas and cold room: ideal for in-law, nanny or teen suite, or rent-out for extra income to help pay the mortgage. Brand new roof on home and garage as well as new down-spouts and eavestroughs (2025). Newer (2020) top of the line maximum capacity hot water tank, and newer (2020) washer and dryer. Parking spot in one-car garage at rear. Convenient Up-And-Coming Location Mere Steps From TTC Routes & Close To Shopping, Schools & Earlscourt Park. This is the one you have been waiting for! (id:61852)
Keller Williams Advantage Realty
1487 Myron Drive
Mississauga, Ontario
Step into the rare charm of 1487 Myron Drive, a beautifully updated 2-storey family home set on a remarkable 51 x 265 ft lot backing directly onto Lakeview Golf Course, offering sweeping green views, privacy, and a sense of escape without leaving the city. With timeless curb appeal, the exterior blends stone and stucco finishes, an extended driveway for up to six cars, and landscaped gardens that set the tone for what's inside. The main level features bright, open-concept living and dining spaces with hardwood floors, large windows, and walk-out access to the backyard oasis. The renovated kitchen includes stone counters, stainless-steel appliances, a breakfast area, and sightlines to the yard, perfect for everyday family life and entertaining. Upstairs, the spacious primary suite includes double closets and a private balcony overlooking the treetops and golf course. Two additional bedrooms and a stylish 4-piece bath complete the upper level. The finished lower level offers a recreation room, guest space, home gym or office potential, plus ample storage. The true luxury is outside: a deep, park-like backyard with mature trees, multiple seating zones, space for a pool, sports court, garden suite, or future expansion. This is the kind of lot you simply can't recreate. Located in one of Mississauga's most desirable pockets, Lakeview, steps to top schools, walking trails, the soon-to-be revitalized Lakeview Village waterfront, Port Credit, transit, golf, and quick highway access. (id:61852)
Keller Williams Referred Urban Realty
82 - 3480 Upper Middle Road
Burlington, Ontario
Welcome to this beautifully maintained townhome, nicely tucked away at the back of the complex, and backing onto a treed parkette in the sought-after "Tucks Forest" community of Burlington. The main floor features a bright, open-concept kitchen, complete with a cozy breakfast area and a breakfast bar that overlooks the spacious living and dining room. The living/dining area boasts laminate flooring and a sliding patio door that walks out to an upper balcony with lovely views of the park. Upstairs, you'll find a carpet-free upper level with two generously sized bedrooms, both with soaring cathedral ceilings. The spacious primary bedroom includes double closets and a large bay window. This level also features a convenient second-floor laundry area and an updated bathroom (2021) with a soaker tub and separate shower. The fully finished walk-out basement offers versatile space ideal for a home office, recreation room, or additional bedroom for guests. It also includes a bathroom, inside access to the garage, and a walk-out to the private backyard and deck backing onto a park. Additional updates include a new furnace and air conditioning unit, brand new carpet on both staircases, and freshly painted. A short drive to Appleby GO and Burlington GO stations, and quick access to the 403 and 407. A short walk to many amenities that are close by, including schools, parks and more. This home is ideal for the first-time buyer or downsizer, don't miss out. (id:61852)
RE/MAX Real Estate Centre Inc.
34 Carnegie Drive
Oakville, Ontario
Welcome to one of Fernbrook Homes' finest in the exclusive, family-friendly Seven Oaks community of Oakville! Step inside this luxurious detached home featuring a grand double-door entry and a double-car garage with remote access. This stunning 4-bedroom, 4-bath residence offers an open-concept layout with premium builder upgrades throughout - from pearl-white quartz countertops and backsplash to a modern gourmet kitchen with spacious cabinetry, gas stove, and high-end stainless steel appliances.elegant finishes including remote-controlled window blinds, ceramic and hardwood flooring, a real oak staircase, soaring 10' vaulted ceilings on the main floor, and g' ceilings even in the basement. The primary suite boasts a spa-like 5-piece ensuite, perfect for relaxing after a long day.Located close to top-rated schools, shopping plazas, hospitals, libraries, community parks, and with quick access to major highways - this is the perfect place to call home. Don't miss this exceptional opportunity. (id:61852)
Sutton Group-Admiral Realty Inc.
2 Yellow Avens Boulevard
Brampton, Ontario
Fully Renovated 4+2 Bedroom Home with Finished Basement in Prime Brampton Location! Beautifully updated from top to bottom, this spacious home offers 4 bedrooms upstairs, 1 on the main level, and 2 in the fully finished basement - perfect for extended family or potential rental use. Enjoy a bright, open-concept layout with large windows, modern flooring, and a stunning chef's kitchen featuring premium appliances and sleek countertops. The finished basement includes a full bathroom and generous living space, ideal for an in-law suite or private retreat. Step outside to a beautifully landscaped backyard designed for entertaining and relaxation. Located in a family-oriented neighbourhood close to top schools, parks, shopping, and transit - this home checks all the boxes! (id:61852)
North 2 South Realty
2105 Maplewood Drive
Burlington, Ontario
Once in a while you will find a gem like this. Total living space of 2,058 sqft (main floor and basement). Completely re-done basement with separate entrance and new electrical installation (2024), 2 bedrooms, fully custom made kitchen with stainless steel appliances, quartz countertop, large bathroom with full laundry, great size living and dining room with gas fireplace, 200 amps electrical panel (2024). Main floor features new bathroom with a shower and towel heater (2024), and a separate powder room too (2024). California shutters throughout the main floor, separate laundry. Fully renovated sunroom with new windows, sliding doors and ceiling (2024). Absolutely stunning backyard with 16 Swim Spa for a relaxing way to unwind, or to get in a great workout all year round, gazebo , in-ground sprinkler system, Heated 1.5 car garage with a new driveway. New furnace and air condition(2025), soffit, eavestrough (2025) and the list goes on. Just minutes from QEW, Mapleview Mall, Costco, lake, downtown Burlington, restaurants and more. (id:61852)
RE/MAX Aboutowne Realty Corp.
12609 Fifth Line
Halton Hills, Ontario
The complete country package with room for the in-laws and potential to work from home! Breathtaking is the only way to describe this fabulous home and property! Situated on approx. 34 acres (16 workable) with attached 3-car garage, separate 3,840 sq. ft. workshop (1,920 sq. ft. shop, 1,920 sq. ft. loft), heated wood working area, separate driveway, large heated shed, heated in ground saltwater pool, cabana and all the privacy you could ever hope for. All this plus approx. 4500 sq. ft. of beautifully finished living space! A large, covered porch welcomes you into this immaculate custom-built home where you will find quality finishes, tasteful decor and attention to detail from top to bottom. The well-appointed main level offers a spacious living room with fireplace open to the dining room creating the perfect gathering space for family and friends. A gourmet kitchen with stylish shaker cabinetry, quartz counter, breakfast bar, SS appliances and incredible walk-in pantry will surely delight the cook in the home. The adjoining family room enjoys a toasty fireplace and walkout to the patio overlooking the beautiful grounds and separately fenced pool. An office, powder room, enviable laundry room and garage access complete the level. The upper level offers 4 spacious bedrooms, the primary with a walk-in closet and updated 3-pc ensuite. The 3 remaining bedrooms share a luxurious 4-pc bathroom. The finished lower level adds to the living space with an open concept layout offering a gorgeous kitchen with shaker style cabinetry, quartz counter, SS appliances and breakfast bar. The adjoining rec room enjoys another fireplace and walkout to a covered patio. A 5th bedroom, 3-pc bathroom, huge cold cellar and loads of storage space complete the package. And talk about location surrounded by the Bruce Trail for your hiking pleasure and just steps to Limehouse Conservation Area and the quaint Limehouse Public School with easy access to Acton and Georgetown for all your needs. (id:61852)
Your Home Today Realty Inc.
46 - 452 Silverstone Drive
Toronto, Ontario
4 Br Townhouse like a semi-detached corner unit. With A Finished Bachelor Suite Basement Apartment Located In A Very High Demand Location Close All Amenities. High Efficiency Furnace and AC 2025 . Extremely Large End Unit With A Finished Basement with kitchen And Close To Ttc. Brampton, Mississauga Transit. Hwy, Shopping, College And University. (id:61852)
Right At Home Realty
1511 - 4 Kings Cross Road
Brampton, Ontario
Welcome to this stunning, beautiful, spacious and sun filled 3-bedroom, 2-washroom condo in the highly sought-after Ross Tower Building. This well-maintained building boasts one of the lowest maintenance fees, covering all utilities and high-speed internet. The spacious unit features a large master bedroom with a new 2-piece ensuite washroom and New three door large closets, a bright living room, upgraded kitchen with quartz countertop, back splash and stainless steel appliances, and a large storage room. Other two bedrooms with large closet, Lots of storage. Enjoy the scenic and uninterrupted CN Tower view from the balcony. Close to Bramalea Shopping Mall, Bramalea GO station, public transit, School, Place of worship, Library, Freshco, Chingacousy park. Near to Rabba 24 hrs , Near to Hwy 410 and 407, Transit at door steps, Underground parking, Children park and outdoor pool, party room, Building with healthy reserve fund. S./S Fridge(2023), S/S Stove, New light fixtures(2024) and switches, Paint(2024), New bedrooms doors(2024), Master bedroom closet( 2024). Maintenance includes all utilities and internet. (id:61852)
Homelife/miracle Realty Ltd
2608 - 90 Park Lawn Road
Toronto, Ontario
Experience luxury living at the prestigious South Beach Condos with this southeast-facing, sun-drenched 2 bedroom plus den, corner, high level unit. Enjoy the spectacular panoramic view of the Lake and the City. 9 ft ceiling. 1,106 SF plus 242 SF wraparound terrace. The chef's kitchen is equipped with stainless steel appliances, B/I oven & microwave, granite countertop, & a sizable centre island. Floor-to-ceiling windows flood the open concept layout with natural light. Separate den serves as an ideal 3rd bedroom or office. The primary bedroom includes a walk-in closet & a 4-pc ensuite. Access to a state-of-the-art recreational facilities including 24 hr concierge, gym, indoor & outdoor pools, basketball & squash courts, sauna, steam room, guest suites, theatre room & more. Located just steps from the waterfront, transit, upcoming Park Lawn Go Station, easy access to hwy, shopping, parks and more! Don't miss the chance to make this remarkable unit your new home. (id:61852)
Smart Sold Realty
18 Divinity Circle
Brampton, Ontario
Wow! This Is An Absolute Showstopper And A Must-See! Priced To Sell Immediately, This Stunning 5+3 Bedroom, Fully Detached Home Offers The Perfect Blend Of Luxury, Space, And Practicality For Families. (( 2 Bedrooms Legal Basement Apartment On Located On A Premium Lot With No Sidewalk )) With 2,853 Sqft (Almost 3000 Sqft) Above Grade (As Per MPAC) Plus An Additional 1,000 Sqft Of Legal Finished Basement Apartment, Totaling 3,800 Sqft, This Home Offers Both Space And Elegance! Boasting 9' High Ceilings On Both Floors Main And Second!! The Main Floor Features Separate Living And Family Rooms, With The Family Room Offering A Cozy Fireplace, Ideal For Relaxing Evenings. The Fully Upgraded Kitchen Is A Chefs Delight, Complete With A Quartz Counter Tops, Modern Backsplash, Stainless Steel Appliances, And Ample Cabinet Space! Premium Hardwood Flooring Flows Throughout Both The Main And Second Floors (Childrens Paradise Carpet Free Home)! The Master Bedroom Is A Personal Retreat With A Large Walk-In Closet And A Luxurious 6-Piece Ensuite. All Five (5) Bedrooms On The Second Floor Are Spacious And Connected To 3 Full Washrooms, Offering Every Family Member Their Own Sanctuary! With Premium Finishes Throughout, This Home Also Boasts A Hardwood Staircase, Pot Lights Inside And Out! Enjoy The Extended Living Space With Upgraded Exposed Concrete In The Driveway, Backyard Durable, Stylish, And Low Maintenance! The Legal 2-Bedroom Basement Apartment Offers Incredible Income Potential With A Separate Entrance And Its Own Laundry Facilities, Providing Convenience For Tenants And Privacy For Homeowners ( Basement Is Rented Tenant Willing To Stay For Day-One Rental Income!) It's Conveniently Near Schools, Bus Stops And The Mount Pleasant GO Station, Ensuring Easy Commuting! This House Is A Showstopper And An Absolute Must-See For Anyone Seeking A Spacious, Modern, And Luxurious Home In An Excellent Location. Dont Miss The Opportunity To Make This Exceptional Property Your Own! (id:61852)
RE/MAX Gold Realty Inc.
8 Arda Crescent
Brampton, Ontario
Stunning 8-Bedroom Home in Prime Brampton Neighborhood! This 8-bedroom home (5+3) features a professionally finished 3-bedroom basement with its own separate entrance and kitchen, offering excellent potential for additional living space for extended family. The main and second floors boast 9-foot ceilings, accented by coffered ceilings and recessed lighting, creating an inviting and luxurious atmosphere. The open-concept layout is enhanced by hardwood flooring throughout and the abundance of natural light filtered through stylish California shutters. Step outside to enjoy the custom-built expansive deck, perfect for entertaining, and take advantage of the professionally installed garden shed for extra storage. Located in a highly sought-after Brampton neighborhood, this home offers convenient access to major highways 427, 410, and 50, making commutes a breeze. (id:61852)
Homelife/miracle Realty Ltd
29 Peru Road
Milton, Ontario
Directly across from the cliff-face of the Niagara Escarpment, in one of Milton's most serene and private settings, sits a newly built contemporary masterpiece designed by award-winning Sensus Design Studio. Resting on a remarkable 60 x 520+ lot backing onto 16 Mile Creek, this home offers a rare blend of modern architecture and countryside tranquility. With no neighbours in front or behind, walls of windows immerse you in nature, while the expansive backyard invites year-round enjoyment whether relaxing in the hot tub, recovering in the cold plunge, gathering around the fire pit, fishing, tobogganing, or even practicing your short game of golf! Inside, 21 ceilings and a floating staircase set a dramatic tone. A formal living room frames escarpment sunsets, while the sleek custom kitchen features high-end Fisher & Paykel appliances. The family room, anchored by a soaring stone fireplace, doubles as a home theatre with built-in projector and surround sound. The primary suite rivals a five-star retreat: a lounge with soaker tub overlooking the backyard, a double-sided fireplace, king-size sleeping area with custom headboard, walk-through closet, and spa-like ensuite. Two additional king-sized bedrooms each feature walk-in closets and lavish ensuites with wet rooms. Smart home features include lighting automation, landscape and irrigation systems, EV charger, and more. A perfect fusion of luxury design and natural beauty, this home is truly one-of-a-kind and must be experienced in person. (id:61852)
Harvey Kalles Real Estate Ltd.
311 - 500 Mapleview Drive
Barrie, Ontario
Discover This Rarely Offered Corner Penthouse Level Condo with beautiful NW Views & Large 10'X6' Balcony accessed by both Primary Bedroom and Living room - This 2 Bed & 2 Bath Condo is just over 900SF That Is Both Stylish And Functional. Mature Trees Surround This Condo Which Is Conveniently Located To Schools and Shopping - This home is located in park heaven, with 4 parks and 17 recreation facilities within a 20 minute walk. Also, Take Advantage Of The Outdoor Gazebo With Gas Barbecue right in your backyard - Easy Access To Hwy 400, Hwy 27 And The Barrie Allendale Go Train Station - Homeowners Can Take Advantage Of Both The Vibrant Lifestyle Of Barrie And The Beauty Of The Surrounding Nature. Don't Miss out. Heat & Water included in Maintenance Fees! (id:61852)
Coldwell Banker Ronan Realty
16 Wasaga Sands Drive
Wasaga Beach, Ontario
An Impressive Executive Custom-built raised bungalow on an Estate lot of over an acre in a prestigious and much-desired area of the Wasaga Sands Estates! The lot size of 102 ft by 230 ft ensures ample privacy and is one of the rare options built on oversized premium lots in this area. Home boasts over 4100 sq ft of living space, The Main floor opens up from the foyer to the large Living room, a Formal room at the entrance, 3+2 Bedrooms, 2/4 pc bathrooms, a Separate dining room, Natural light from Skylight in the living room, Custom kitchen cabinetry, gas cooktop, breakfast bar, stainless steel appliances, granite countertops, walk-out to the Large Deck & well-maintained backyard. 2pc bathroom room and main floor laundry with access to the garage. Central Air, Central Vac. Hardwood floors on the main floor, Heated flooring in 2 bathrooms on the main floor. Premium California wood shutters are on all windows, and tons of pot lights are on both floors. Great Potential for In-Law Suite as there is a separate entrance to the lower level from the garage that leads to a Bright Lower level that has a Large rec. area 2 Bedrooms, Workout area. Possibility to install a kitchen/Kitchenette. Plenty of windows.3 Car Garage and 8 Driveway parking spaces. Close to all amenities, beautiful beaches, and restaurants. Worth viewing.2 (id:61852)
Royal LePage Real Estate Services Ltd.
44 Joe Dales Drive
Georgina, Ontario
Welcome to 44 Joe Dales Drive - Stunning & Spotless in Simcoe Landing! This beautifully maintained 3+1 bedroom, 4 bathroom home is nestled in the heart of Keswick South's highly sought-after Simcoe Landing community. From the gorgeous exterior and charming covered front porch to the grand 18-ft foyer filled with natural light, every detail of this home has been designed with comfort and function in mind. The bright main floor features an open concept layout, a cozy gas fireplace, and a stylish eat-in kitchen with stainless-steel appliances and a spacious breakfast area that walks out to a private, backyard oasis. Perfect for entertaining, the backyard offers lush landscaping perfect for dining or relaxing outdoors. Upstairs, unwind in your luxurious primary retreat with a 4-piece ensuite and walk-in closet, along with two generous bedrooms and another full bathroom for family or guests. The finished basement provides additional living space, a bedroom and an ensuite- ideal for a nanny suite or perfect for older children! This home combines elegance and practicality with thoughtful finishes throughout. Located just steps from top-rated schools, parks, splash pads, and scenic trails, and only minutes to Hwy 404, Lake Simcoe, shopping, and the brand-new multi-use recreation centre. Whether you're a growing family or simply looking for a move-in-ready home in a welcoming neighbourhood, 44 Joe Dales Drive truly checks all the boxes. Experience the perfect blend of community, comfort, and convenience! (id:61852)
RE/MAX Realtron Turnkey Realty
43 Chesney Crescent
Vaughan, Ontario
Meticulously crafted interiors where classic luxury meets modern comfort, this home boasts 10 ceilings on the main floor and 9 ceilings on the second floor and the finished basement. With a total living space of over 6000 sq f, hosting 5+2 well sized bedrooms, this home features intricate wainscotting throughout, an oversized chefs kitchen with subzero appliances, granite countertops, white stone backsplash and seamless design throughout the house. With white Quartz countertops in the washrooms and laundry room, and custom built closets throughout, this home stuns with timeless quality and style. The interlock driveway and unique walkway leads to a spacious 3-car tandem garage with newly applied epoxy flooring and custom cabinetry. Fully finished basement with option for separate entrance, features 2 spacious bedrooms with a walk-in closet in one room and two closets in second room, two large living spaces and kitchen with fridge, stove top and built-in microwave, Newly installed overhead garage doors with automatic garage door openers, complete home security system equipment, water softener/purification system, in-ground sprinkler system and gorgeous privacy trees in front yard and backyard. Steps away from Hwy 427, new schools, and the newly open New Kleinburg Market with Longos and other conveniences, such as Shoppers Drug Mart, Starbucks, Cobbs Bread, etc. Close to Kleinburg Village cafes, restaurants and post office. This neighbourhood is a true gem. (id:61852)
Weiss Realty Ltd.
146 Sand Road
East Gwillimbury, Ontario
Welcome to this picture-perfect family home tucked near the Holland River where country charm meets everyday convenience! Set on a generous lot with a spacious yard ideal for kids, pets, gardeners and outdoor fun, this property offers the perfect blend of comfort and community. Spend sunny afternoons by the sparkling in-ground pool or enjoy peaceful strolls along nearby parks and trails. Inside, you'll find a freshly painted interior with laminate flooring, an updated kitchen, and bright, cheerful spaces that make you feel right at home. Surrounded by beautiful perennial gardens and just minutes from schools, shopping, and all amenities, this home offers the best of both worlds peaceful rural living with all the conveniences close by. Upgrades include Kitchen counters and flooring, Powder Room, Main Bathroom, Engineer Hardwood Flooring, Windows 2015 (except Picture Window) ***Accepting Offers Anytime**** (id:61852)
Century 21 Heritage Group Ltd.
321 - 8888 Yonge Street
Richmond Hill, Ontario
Discover elevated living at 8888 Yonge Street Condos, where boutique sophistication meets everyday convenience in South Richvale, Richmond Hill. This 2-bed, 2-bath suite over 700 sq.ft., with parking and locker, features a functional layout that maximizes storage and offers north-facing unobstructed views. Rare double balconies off both the living room and a bedroom create an exclusive design not found in the same layout on other floors. The 15-storey residence showcases modern elegance with striking architecture, while its prime location offers seamless access to Highway 407, Highway 7, Langstaff GO, VIVA transit, and the future terminal station of the TTC Yonge North Subway Extension, connecting you effortlessly across the GTA. Steps from shopping, dining, and entertainment, this suite delivers the perfect balance of style, comfort, and convenience. (id:61852)
Home Standards Brickstone Realty
23 Hildenboro Square
Toronto, Ontario
Fantastic Luxury semi-detached Home in a Highly Sought-After Neighborhood. Ground level walk-out basement w/ separate entrances! The perfect blend of cozy, modern updates, & a great possible rental income opportunity! Owner spent $$$ newly renovated in 2025! This home with its unique feature high-quality finishes & impressive details. Boasts 3 spacious brms & 3 modern bathrms, New Wood Stairs(2025), tons of Pot lights(2025) , new ELfx, Fresh painted walls, brand-new entrance doors (2025), all inside doors & Closet doors through-out entire house. Fully reno on main floor offers smooth ceilings, new engineer hardwood flr (2025), open concept living rm w/a brand new Low E 180 Argon window (2025). Chef-inspired modern open concept kitchen (2025) featuring center island (2025) w/quartz countertop combined to use as a breakfast bar, Backsplash (2025) extending from the top down to floor behind stove. Plenty of cabinets (2025). New Appls incld: new Samsung stainless-steel fridge (2025), new stove (2025), new dishwasher (2025) & new range hood fan (2025). Spacious 3 bedrooms w/ endless amounts of natural sunlight, primary brm has new large 3Pcs ensuite washroom(2025) , large size new 2nd bathroom(2025). Finished Basement featured new luxury vinyl plank flooring (2025), new low E 180 Argon windows(2025) through-out basement, new ceramic floor in the hallway and entrance area. Spacious 2-bedroom with large windows. New LG washer(2025)/LG dryer(2025) in laundry room. new painted garage door. Fenced huge backyard for you to enjoy your own piece of paradise to play, BBQ, gardening, or simply unwind in nature. updated electrical panel, Hi-Ef Furnace, Roof (2023), driveway (2020). Hot water tank owned. Closed to all amenities. Steps to schools: L'Amoreaux CI, and Beverly Glen Junior PS, TTC stops, parks, restaurants, supermarket, shopping mall, and Library. Drive Minutes to Hwy401/404/DVP/ TTC, Seneca College and Hospital. Lots of More!!! (id:61852)
Sutton Group-Admiral Realty Inc.
790 Ferndale Street
Oshawa, Ontario
Welcome To 790 Ferndale St., A Beautifully Maintained Family Home Located In One Of Oshawa's Most Desirable Neighbourhoods. A Perfect Home For Your Family Plus, A Bonus Apartment!! Inside, You'll Find Fully Renovated With An Open-Concept Kitchen Enhanced By Modern Design Elements And High End Finishes Throughout. This Home Boasts Hardwood (3Y) Throughout The Main, 3 Generous Sized Bedrooms & Upgraded Bathrooms. Finished Basement Adds Valuable Living Space, Kitchen, 2 BRMS And A Full Bathroom. A Fully Fenced Yard And 200-Amp Electrical Service. Located Just Minutes From Top-Rated Schools, Scenic Trails, Shopping, And More. Don't Miss This Rare Opportunity To Own A Home With Space, Privacy And Income Potential All In A Prime Location! (id:61852)
Homelife/future Realty Inc.
1586 Docking Court
Oshawa, Ontario
Welcome to 1586 Docking Court, a beautifully updated detached two-storey 4+1 bedroom 4 bath home on a quiet family-friendly court in north Oshawa. Ideally located near parks, schools, transit, and just minutes to the 407, Harmony Valley Park, and SmartCentres shopping, this property blends lifestyle and convenience. Sitting on a premium lot, the highlight is the luxurious inground pool with landscaped surroundings, accessible from the walkout basement or expansive upper deck-perfect for entertaining or family enjoyment. The main floor features bright, open-concept living and dining spaces with hardwood floors, a great room with gas fireplace and custom built-ins, and an eat-in kitchen with granite countertops, slate backsplash, stainless steel appliances, island, and walkout to the elevated deck with built-in BBQ gas hookup. Upstairs, find four spacious bedrooms with crown moulding, California shutters, and ample closets. The primary suite boasts a walk-in closet and spa-like ensuite with double vanity, soaker tub, and glass shower. The third and fourth bedrooms share a Jack & Jill bath, while all bedrooms provide generous space. The finished basement offers a large rec room and walkout to the backyard oasis. The fully fenced yard includes two sheds, while the attached garage and driveway accommodate up to 6 vehicles. Key updates include roof (2023), furnace (2024), and A/C (2024), ensuring peace of mind. This polished, move-in ready home in prime north Oshawa is truly a must-see opportunity! (id:61852)
RE/MAX Hallmark First Group Realty Ltd.
