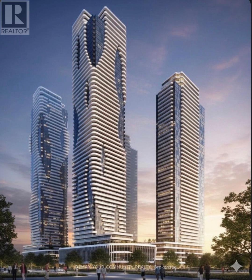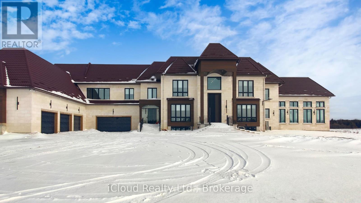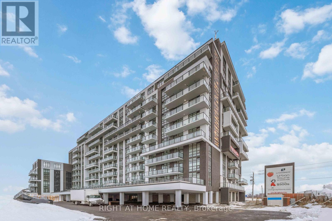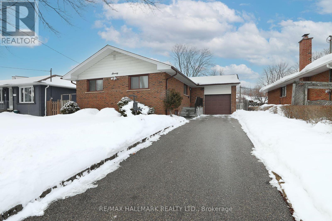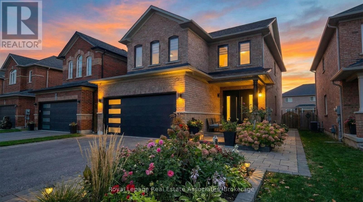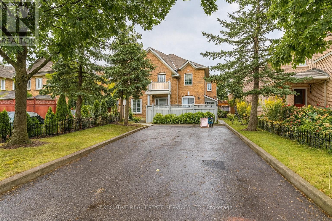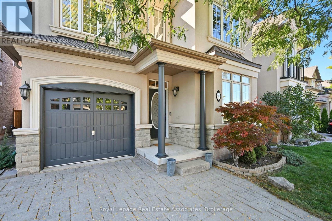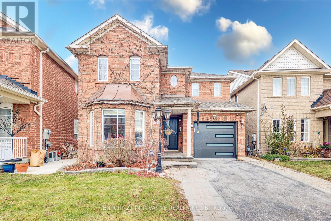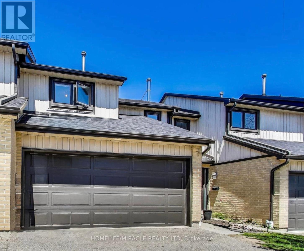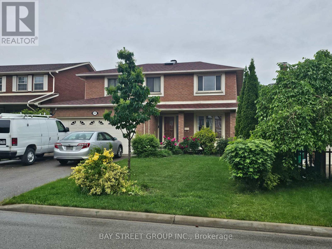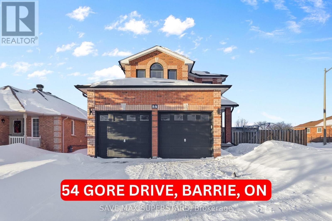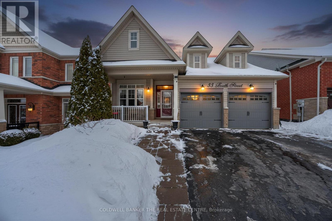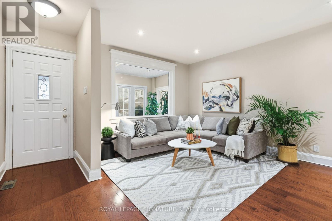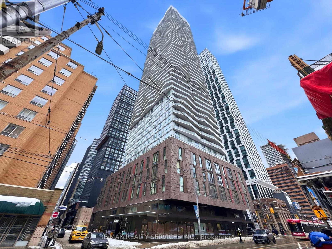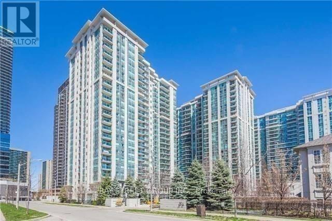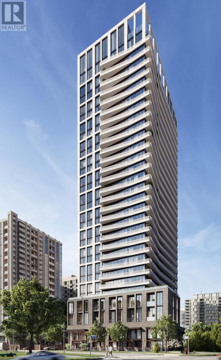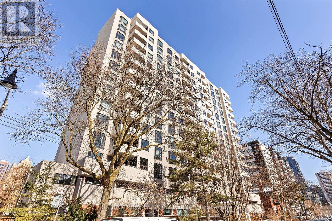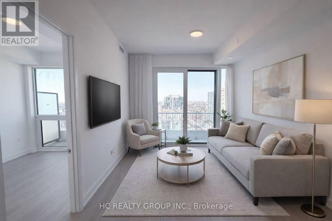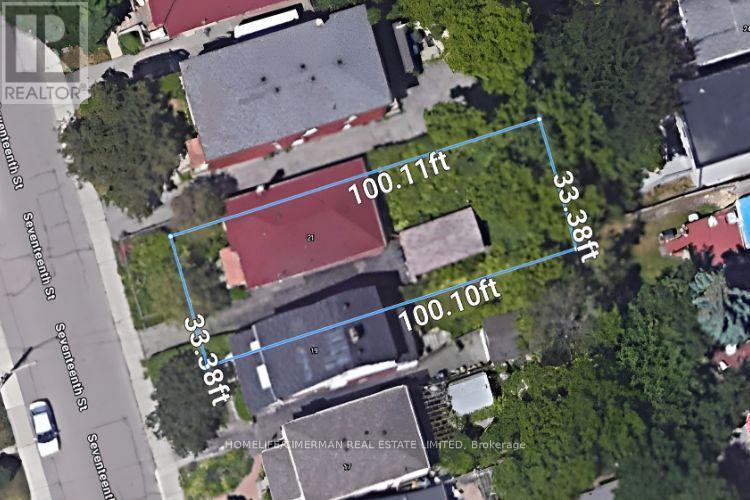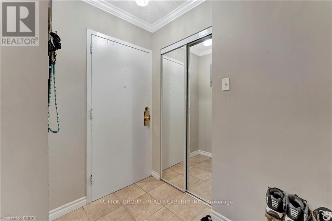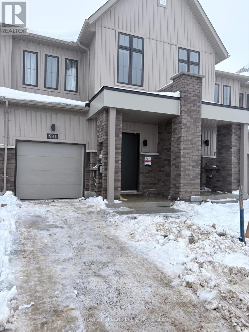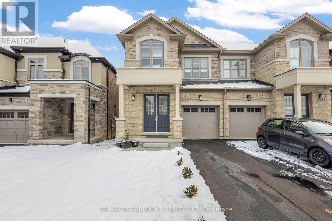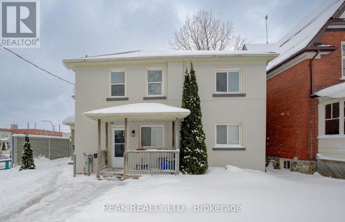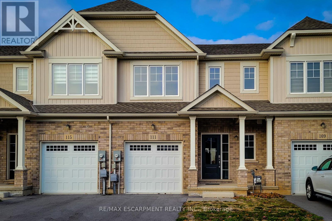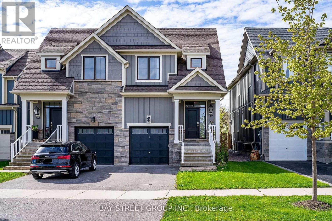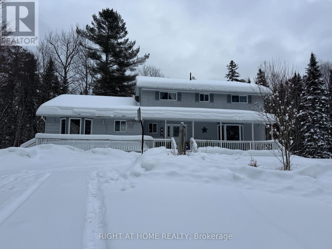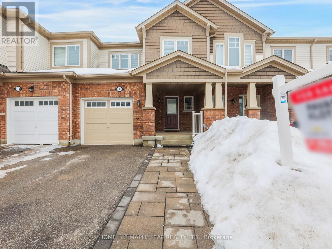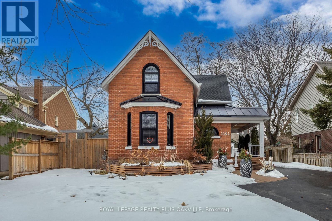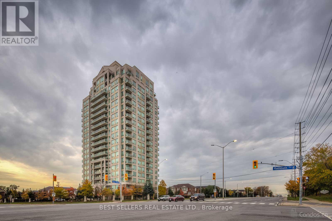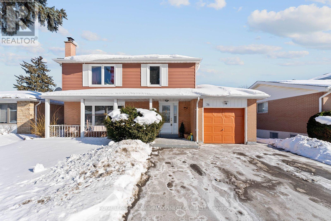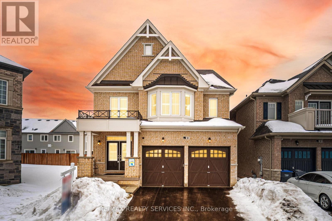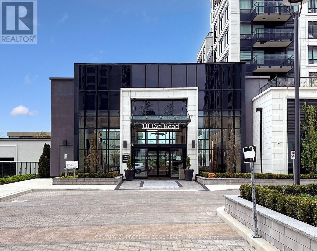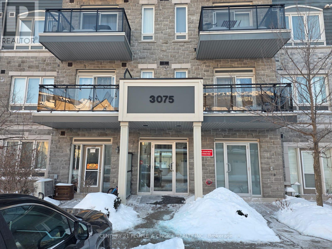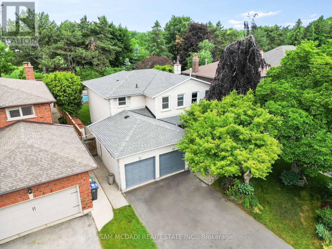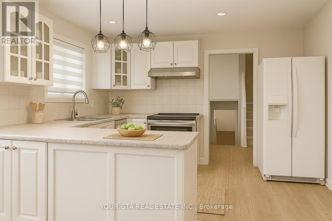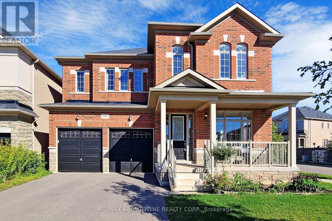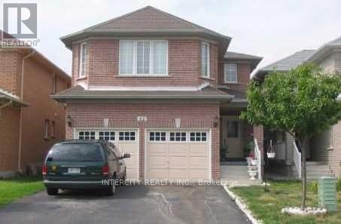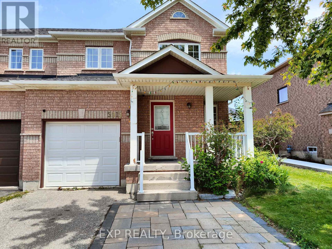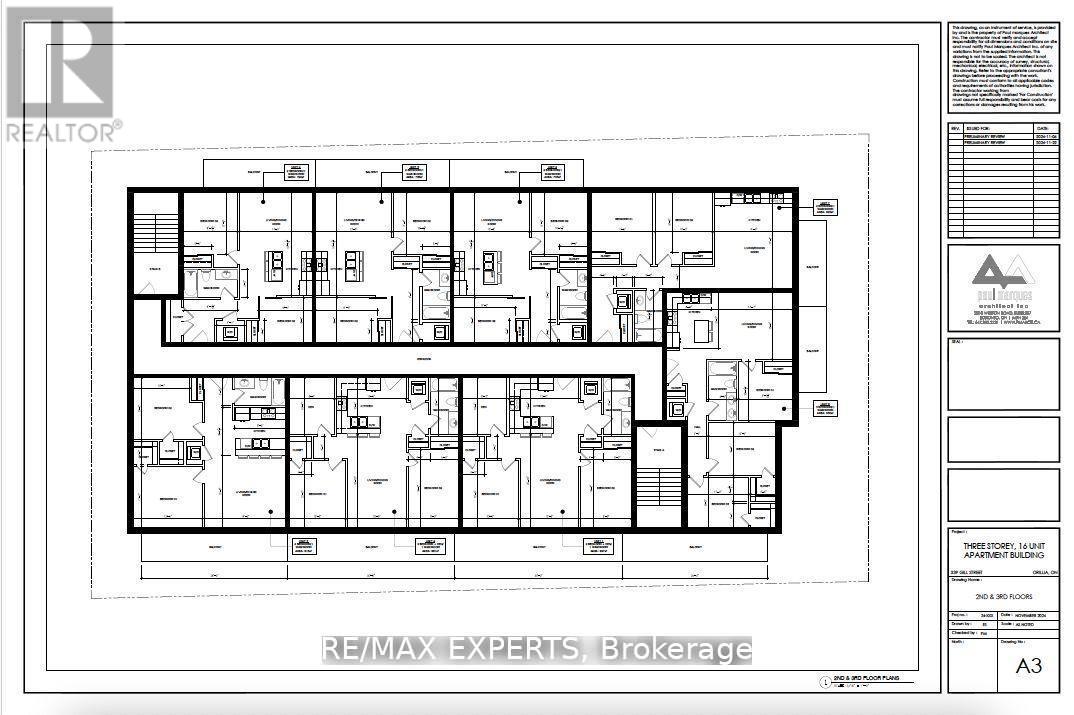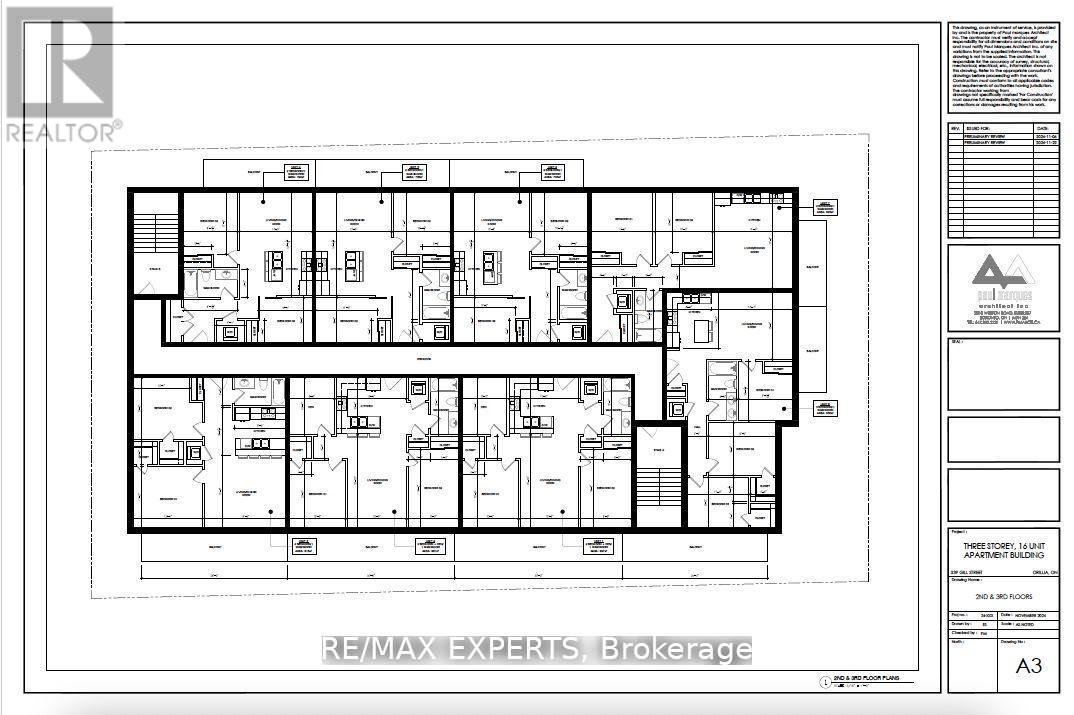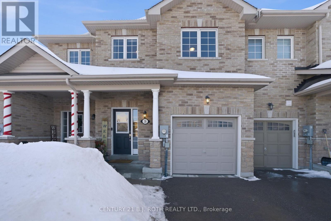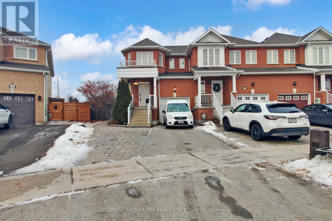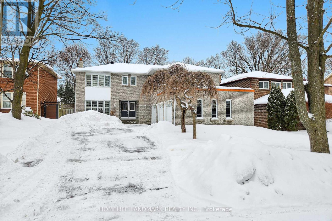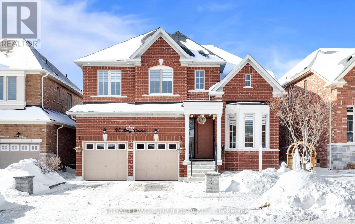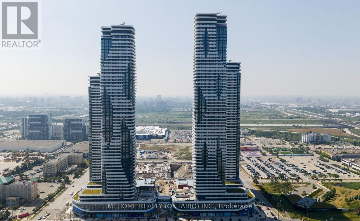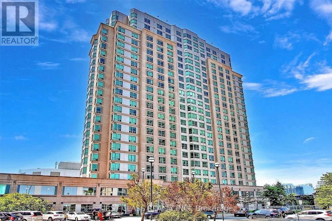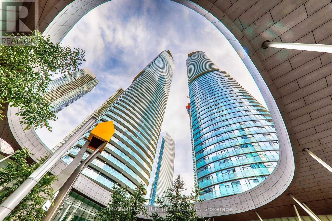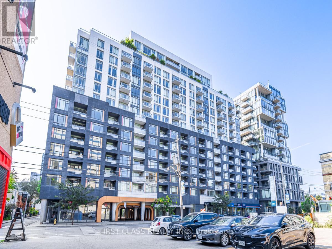4211 - 8 Interchange Way
Vaughan, Ontario
Welcome to Client Brand New Festival Tower C luxury Condo Stunning 1 Bedroom+Den (2nd Bedroom). Featuring open concept kitchen, dinning & living room, stainless steel kitchen appliances, ensuite laundry. Prime Location: Steps to VMC Vaughan Subway Station easy access to downtown Minutes to Highways 400 & 407 York University & YMCA (3-min walk) 24-hour bus service on Highway 7. Close to top amenities: IKEA, Costco, Cineplex, Dave & Busters, LCBO, major retail stores, grocery stores, Canadas Wonderland, Vaughan Hospital, and Vaughan Mills Shopping Centre. 1 Locker Included. (id:61852)
RE/MAX Your Community Realty
674525 Hurontario Street
Mono, Ontario
Custom-built estate on 23 pristine, flat acres in the heart of Mono offering over 8,600 sq ft of luxurious living space and less than one year old. This exceptional residence features a grand open-to-above foyer and family room, expansive principal living and dining areas, and a thoughtfully designed layout including a main-floor bedroom suite and four additional bedrooms upstairs with convenient second-floor laundry. Elegant wainscoting enhances the entrance, main living areas, select rooms, and the second-floor hallway, adding timeless architectural detail throughout. The chef-inspired kitchen is equipped with premium double-door Sub-Zero refrigeration, a 48-inch gas range with pot filler, extensive custom cabinetry, and a separate spice kitchen with abundant additional storage. Custom closet organizers are installed in all bedrooms, along with built-in storage in the mudroom and laundry room for enhanced functionality. Ultra-thin electric radiant heated floors beneath high-end tile provide added comfort in the entrance, great room, and all bathrooms. A striking fireplace finished with large-format European tile creates a dramatic focal point in the main living area. A modern heat pump system and spray foam insulation in all exterior walls ensure superior efficiency and year-round comfort. The fully finished walk-up basement offers both interior and exterior access and includes a private theatre room and spacious recreation areas. Designed for elevated living, the home also features a private residential elevator and a large indoor in-ground pool for year-round enjoyment. Exterior highlights include a timeless limestone façade, classic brick siding, durable metal roof with lifetime warranty, and striking metal front and side doors with glass enclosure. Two balconies overlook the scenic countryside, while the expansive acreage offers privacy and long-term value-approximately 10 minutes from Orangeville and all essential amenities. (id:61852)
Icloud Realty Ltd.
717 - 461 Green Road
Hamilton, Ontario
Welcome to 717-416 Green Rd. Stoney Creek. This brand new 1 bed 1 bath condo offers a functional layout with floor to ceiling windows, vinyl plank flooring, kitchen with extended upper cabinets, stainless steel appliances, quartz countertops & backsplash. Large modern bathroom and ensuite laundry. Along with 1 underground parking space and 1 locker included. This Smart Building with Smart Suite technology offers integrated lighting, heating and cooling controls, security features, digital door lock, and touch-enabled digital wall pad. 6th floor amenities include party room, studio space, art gallery and stunning lakeview terrace. Surrounded by parks, beaches, and scenic waterfront trails, the property is also minutes from the new Confederation GO Station, shopping, restaurants, and offers easy highway access. (id:61852)
Right At Home Realty
70 Lavington Drive
Toronto, Ontario
Welcome to this lovingly maintained 3+1 bedroom, 2-bathroom home nestled in the sought-after, family-friendly Martin Grove Gardens community. From the moment you enter, you'll be greeted by beautiful hardwood floors throughout the principal rooms on the main level. A freshly painted interior, enhanced by new light fixtures and solar tubes, fills the home with abundant natural light. The updated main-floor bathroom features dual sinks and a spacious walk-in shower. Additional upgrades include a solid oak front door, newer dishwasher and furnace, triple-glazed windows for enhanced insulation, and a newly constructed front step. The finished basement offers exceptional flexibility - ideal for a growing family or multi-generational living. Complete with a roughed-in kitchen, large bedroom, 3-piece bathroom, and expansive recreation room, this space presents excellent potential for a comfortable in-law suite. The paved driveway accommodates three vehicles, with an additional space in the attached garage. The garage is deceptively spacious and includes a loft storage area above the concrete floor. Outside, enjoy a mature rear yard perfect for relaxing or entertaining. Situated on a quiet street close to transit, shopping, and a variety of excellent schools (English and French elementary, middle, and high schools). Just steps from Martingrove Gardens Park, with easy access to major highways and Toronto Pearson International Airport. (id:61852)
RE/MAX Hallmark Realty Ltd.
5836 Terrapark Trail
Mississauga, Ontario
Welcome to this exquisite, modern,elegant move-in-ready family home in Churchill Meadows a very desirable neighborhood.With over 2542 plus square ft of total living space, including the basement,floor plan attached,this property is ideally situated on a premium lot that backs onto scenic park greenspace.From the moment you arrive, the grand double-door entry, newly completed driveway, modern garage door, and beautifully landscaped grounds with elegant interlocking stone create a striking first impression. The private backyard retreat offers rare greenspace views perfect for sun-filled outdoor enjoyment.Step inside to a meticulously renovated interior featuring smooth ceilings, designer pot lights throughout (including inside cabinetry), rich hardwood flooring, and a refined staircase with metallic spindles. The bright main level offers multiple living spaces ideal for everyday living and entertaining. The upgraded kitchen showcases stainless steel appliances, extended cabinetry, stone backsplash, a large centre island with breakfast bar, and a sun-filled breakfast area with walkout to the backyard.Energy efficiency meets modern comfort with triple-pane windows fitted with sleek zebra blackout blinds, including select remote-operated motorization. Storage is maximized with professional custom cabinetry by Closets by Design. Upstairs, the spacious primary bedroom features a walk-in closet and ensuite, with laundry on second level, complemented by three additional bedrooms and a full bathroom.The fully finished basement provides excellent flexibility with a second kitchen, recreation area, bedroom, 3-piece bathroom, two egress windows, and ample storage - ideal for in-law or guest accommodations. Additional peace-of-mind upgrades include a new furnace and AC.Steps to top-rated high ranking schools, parks, trails, shopping, and transit, Mins to Streetsville Go station this exceptional home offers a rare blend of luxury, comfort, and location. Simply move in and enjoy. (id:61852)
Royal LePage Real Estate Associates
95 Yellow Brick Road
Brampton, Ontario
Welcome To 95 Yellow Brick Rd, Surrounded By Schools, Parks, Go Transit, Sheridan College, Shopping, And Everyday Amenities. This Freehold End-Unit Townhouse Feels Like A Semi And Offers Strong Investment Value In A Highly Connected Community. Currently Rented For $3,100/Month, This Property Provides Excellent CASHFLOW. The Unfinished Basement Presents A Rare Chance To Add Living Space And Increase RENTAL INCOME, Unlocking Future VALUE Growth. Upgrading Carpets To Laminate Or Hardwood And Finishing The Basement Can Significantly Improve EQUITY And Overall Appeal. Featuring Approx. 1458 Sqft Above Grade, The Main Floor Includes A Bright Living Room, Dining Room, Kitchen, And Powder Room. The Second Floor Offers A Spacious Primary Bedroom With Walk-In Closet, Two Additional Bedrooms, And A 4-Piece Bathroom, Providing Comfortable Family Layout And Functionality. With NO CONDO FEE, End-Unit Privacy, And Amazing POTENTIAL, This Home Is Ideal For Investors, Renovators, Or Buyers With Vision Who Want To Live, Improve, And Customize Their Future Space. (id:61852)
Executive Real Estate Services Ltd.
3335 Whilabout Terrace
Oakville, Ontario
Located in highly sought after Lakeshore Woods and just steps from the lake, this beautifully maintained 4-bedroom, 3-bathroom home offers over 2,000 square feet of open-concept living space. The main floor has hardwood flooring throughout the main living areas, starting with the sun-filled open concept living & dining room that features a custom accent-wall, a modern dining pendant, and crown moulding. The kitchen features ceiling-height wood cabinetry, granite counters, stainless-steel appliances and a spacious breakfast nook with a walkout to the patio for easy indoor-outdoor flow. Open to the kitchen, the family room invites relaxation with a gas fireplace, and two large windows. Completing the main level are the powder room and large laundry room with direct access to the garage. The second level has hardwood floors throughout, starting with the private primary bedroom that features a 5 pc. Ensuite bathroom that features a double vanity, glass shower and deep soaker tub, and a large walk-in closet. Three additional bright bedrooms provide exceptional square footage and ample closet space, and are served by the 2nd full bathroom on this level. The fully fenced backyard blends function and leisure with a large patio for dining and lounging, plenty of greenspace for play, and a convenient storage shed. This home is located in one of the most convenient areas in Oakville. It is just steps from Creek Path Woods and year round nature trails, South Shell Park Beach, Tennis/Pickleball courts, grocery stores, top-rated schools, the Bronte GO Station, shopping, and Highways 403/QEW. This move-in ready house is waiting for you to call it home. Book your private viewing today. (id:61852)
Royal LePage Real Estate Associates
Walkout Basement - 53 Angier Crescent
Ajax, Ontario
Fully Upgraded 2-Bedroom Walkout Basement on Premium Ravine Lot - South Ajax, Beautiful, well-kept 2-bedroom detached home situated on a premium ravine lot with no rear neighbors, located in a highly sought-after, family-friendly neighborhood in South Ajax. situated on a private ravine backyard with interlocking. Enjoy seamless indoor-outdoor living. Close to top-rated elementary and high schools, just 5 minutes to Lakeridge Health Ajax Pickering Hospital, and approximately 1.5 km to lakefront parks and scenic trails. A rare opportunity in an excellent location-a must see Rental Options & Terms Walk out Full Basement Two Bedrooms and one washroom - $1800 Walkout Half basement one Bedroom and One washroom - $1200 Utilities will be set according to area and family size. Main Floor Only (3 Bedrooms) Basement not included Utilities: 70% of total cost Full House (Including Finished Basement) - $3,800/month The basement includes 2 bedrooms, 2 recreation rooms, and a full washroom House with Partial Basement - $3,300/month Includes 1 basement bedroom + recreation room Utilities: 70% of total cost (id:61852)
Century 21 Innovative Realty Inc.
3510 South Mill Way
Mississauga, Ontario
Welcome to 19-3510 South Millway/ walkout basement, nestled in the desirable "Millway Village "enclave of Erin Mills, Mississauga. This well-kept executive townhome combines with modern convenience, offering an ideal lifestyle in one of the city's most sought after neighbourhoods All with a very low maintenance fee that means less impact on your pocket.The location is second to none-steps from the scenic trails of Sawmill Creek, top-ranked schools, University of Toronto's Mississauga campus, Credit Valley Hospital, shopping, transit, and effortless access to QEW, 403, and 407. Clarkson GO Station, Erin Mills Town Centre, SouthCommon Recreation Centre, arenas, fitness clubs, restaurants, and parks are all nearby, makingthis property perfectly placed for families and professionals alike.Curb appeal shines with a tasteful blend of brick and siding, newer windows, updated entrydoor, and a rare double-car garage. Inside, a sun-filled main level showcases hardwoodflooring, a spacious living room, a formal dining area with garden doors leading to thebackyard, and a bright kitchen with plentiful cabinet ry, backsplash, and breakfast nook. Acentral powder room and oversized closet complete the level, Windows,Roof shingles replaced in2023.Upstairs, three generous bedrooms await. The primary suite features his-and-hers clos ets and afull ensuite . The addit ional bedrooms each offer large double closets and stylish laminatefloors, accompanied by a full bath and linen storage.The lower level provides a versatile utility/workshop area, laundry, and abundant storage.Outdoors, the private fenced yard with landscaped gardens is perfect for relaxation orentertaining. Residents also enjoy exclusive use of a community outdoor pool, enhancing theappeal of this rare opportunity. In come potential property to make separate basement unit.A well-maintained, move-in ready townhome with a double garage in Erin Mills-don't miss your chance to call it home. (id:61852)
Homelife/miracle Realty Ltd
2107 Wincanton Crescent
Mississauga, Ontario
Welcome to the legal basement apartment. Located in a masterpiece location of Mississauga. Not only this House is in a waking distance to Public School (PK - 5) and Park for Kids fun and entertainment but this has all the amenities with 5 to 10 minutes of drive, like shopping, Groceries, and the most important for emergencies a Hospital that is just 2 minutes away. North of Eglinton you will find ErinMills Town Centre and South of Eglinton Highway 403 is located taking you towards Toronto and Brampton in one direction and Oakville, Hamilton, Milton, and Burlington from other direction. This legal basement apartment contains two bedrooms, and One Bath, fully equipped kitchen The unit has its own separate Laundry room and Washer and Dryer therefore there is no hassle of taking turns (id:61852)
Bay Street Group Inc.
54 Gore Drive
Barrie, Ontario
WELCOME TO 54 GORE DRIVE - A RARE OPPORTUNITY TO OWN A BEAUTIFULLY UPGRADED 3+2 BEDROOM CORNERLOT HOME WITH AN INGROUND POOL, SITUATED ON A LARGE, PRIVATE LOT IN ONE OF BARRIE'S MOST DESIRABLE AND FAMILY-FRIENDLY NEIGHBOURHOODS. THIS HOME OFFERS THE PERFECT BLEND OF SPACE, STYLE, AND LOCATION, MAKING IT IDEAL FOR GROWING FAMILIES AND ENTERTAINING. THE MAIN LEVEL FEATURES A BRIGHT AND FUNCTIONAL LAYOUT WITH UPGRADED HARDWOOD FLOORING, NEWLY INSTALLED POT LIGHTS THROUGHOUT THE MAIN FLOOR, AND AN UPDATED STAIRCASE THAT ADDS A MODERN TOUCH. THE FULLY RENOVATED KITCHEN IS A SHOWSTOPPER, COMPLETE WITH PORCELAIN COUNTERTOPS, MODERN CABINETRY, POT FILLER, RANGE HOOD, GAS FLAME STOVE, AND NEWER APPLIANCES INSTALLED. THE OPEN-CONCEPT DESIGN FLOWS EFFORTLESSLY INTO THE LIVING AND DINING AREAS, PERFECT FOR EVERYDAY LIVING AND HOSTING. UPSTAIRS, THE HOME OFFERS A LARGE PRIMARY BEDROOM FLOODED WITH NATURAL LIGHT, FEATURING A RECENTLY RENOVATED 4-PIECE ENSUITE AND A WALK-IN CLOSET, CREATING A PRIVATE RETREAT. THE TWO ADDITIONAL BEDROOMS ARE GENEROUS IN SIZE, OFFER ABUNDANT NATURAL LIGHT, AND PROVIDE FLEXIBLE USE FOR FAMILY, GUESTS, OR A HOME OFFICE. THE FINISHED BASEMENT ADDS TWO ADDITIONAL BEDROOMS, VINYL FLOORING, AND A RENOVATED LAUNDRY ROOM, MAKING IT IDEAL FOR EXTENDED FAMILY OR MULTI-GENERATIONAL LIVING. STEP OUTSIDE TO A GORGEOUS BACKYARD WITH INGROUND POOL, PERFECT FOR SUMMER ENTERTAINING AND RELAXATION. RECENT UPGRADES INCLUDE MOST WINDOWS REPLACED IN 2021, ROOF REPLACED IN 2021, NEW AC, FULL HOUSE PAINT, AND MORE. SOLAR PANELS GENERATE APPROXIMATELY $400/YEAR IN INCOME, WITH CONTRACT TO BE TRANSFERRED TO THE BUYER. LOCATED IN A QUIET AND PEACEFUL COMMUNITY, WITHIN WALKING DISTANCE TO FERNDALE WOODS, SCENIC TRAILS, AND TOP-RANKING SCHOOLS, AND JUST MINUTES TO ALL AMENITIES, HWY 400, DOWNTOWN BARRIE, AND LAKE SIMCOE. A TRUE TURN-KEY HOME THAT DELIVERS ON SPACE, LOT SIZE, UPGRADES, AND LIFESTYLE- DON'T MISS THIS EXCEPTIONAL OPPORTUNITY (id:61852)
Save Max Superstars
33 Booth Street
Bradford West Gwillimbury, Ontario
Welcome to 33 Booth Street! Turn-key and professionally updated, this two plus 3 bedroom bungalow offers flexible living space and thoughtful improvements throughout. The kitchen was fully renovated in 2022 with modern finishes and smart, functional design. It features extensive storage, a built-in window seat, a dedicated coffee bar, and a breakfast bar overlooking the family room, where a vaulted ceiling and generous, warm natural light create an open and welcoming atmosphere. Whether gathering with family, friends, or both, the kitchen is always the heart of the home - and paired with the adjacent family room, everyone feels connected and part of the moment. New luxury vinyl flooring runs seamlessly throughout the home, with no carpet anywhere, resulting in a clean, cohesive, low-maintenance interior. The main level offers two bedrooms, including a primary suite complete with a walk-in closet and a private ensuite designed as a comfortable, quiet retreat. The professionally finished lower level (2022) is modern, spacious and beautifully open, offering three additional rooms, a full bathroom, and an expansive recreation area. Whether envisioned as guest space, teen retreat, home offices, fitness studio, or multi-generational living, the layout offers flexibility and room to grow. Thoughtfully updated and clearly well cared for, this move-in ready home blends comfort, warmth and versatility - a space that has been truly enjoyed and is ready for its next chapter. (id:61852)
Coldwell Banker The Real Estate Centre
162 Kingsmount Park Road
Toronto, Ontario
Live the Upper Beaches Dream at 162 Kingsmount Park Rd! Bright, beautifully maintained and full of character, this semi-detached two-storey home is perfect for families or first-time buyers. With 3 bedrooms and 2 bathrooms, the main floor features high ceilings, spacious living and dining areas, a well-equipped kitchen and a welcoming front mudroom, perfect for storing coats, shoes and everyday items, ideal for practical living and entertaining. Upstairs, generous bedrooms provide a functional, family-friendly layout. The large basement offers flexible space for a home gym, recreation area, media room or hobby space, with a walkout to the backyard. Enjoy two decks, ample space for entertaining and outdoor activities and a large shed for extra storage. Nestled on a quiet, tree-lined street with ample parking, you're steps from parks and top-rated schools, including Bowmore Road Junior & Senior Public School (French Immersion) and Norway Junior Public School. Easy TTC access, a short walk to Woodbine Station and the Danforth's shops and dining put the best of East Toronto at your fingertips. Savour local lifestyle options nearby, enjoy exceptional meals at Lake Inez or drinks and snacks at Black Pony, both near Gerrard & Coxwell and along the Danforth, grab coffee at East Toronto Coffee Co. or a casual bite at Friday Burger Company and so much more. Steps from the Beach and with quick access to the Don Valley Parkway, this home delivers the perfect mix of lifestyle, convenience, and charm. A (id:61852)
Royal LePage Signature Realty
1403 - 100 Dalhousie Street
Toronto, Ontario
Welcome To Social Condos By Pemberton Group, A Bright And Beautifully Designed One Bedroom Plus Den Residence Offering A Highly Functional Layout And Exceptional Natural Light. With Soaring 9 Foot Ceilings And Sleek Modern Finishes Throughout, This Contemporary Suite Creates A Seamless And Elegant Living Environment That Feels Both Refined And Effortlessly Practical. The No Carpet Design Enhances The Clean Modern Aesthetic While Ensuring Ease Of Maintenance.The Open Concept Kitchen Features Stylish Modern Cabinetry And Integrated Appliances, Flowing Gracefully Into The Living And Dining Area, An Ideal Setting For Both Everyday Living And Thoughtful Entertaining. The Generously Sized Den Offers Remarkable Versatility And Can Be Styled As A Private Home Office, Reading Lounge, Or Flex Space Tailored To Your Lifestyle.Residents Enjoy Access To A Thoughtfully Curated Collection Of Amenities Including A Fully Equipped Gym, Dedicated Yoga Room, Sauna, Steam Room, Sophisticated Cocktail Lounge, Entertainment Lounge, Co Working Space, And A Beautifully Landscaped Outdoor Terrace With BBQs, All Designed To Offer Comfort, Connection, And Relaxation Above The City.Perfectly Positioned In The Heart Of Downtown, Just Steps To Toronto Metropolitan University And The Toronto Metropolitan University Library, A Short Walk To The Subway Station, And Surrounded By An Array Of Exceptional Cafés And Restaurants, This Address Offers A Vibrant Yet Sophisticated Urban Lifestyle. (id:61852)
RE/MAX Realty Services Inc.
1506 - 31 Bales Avenue
Toronto, Ontario
Cosmo by Menkes Convenient 1 Bedroom Condo with Parking and Locker. Renovated Floors in Living/Dining/Bedroom! Excellent Location On A Side Street, Steps to 2 Subway Lines, Whole Foods, Shops. Entertainment, Parks, Schools, 401. Great Amenities Indoor Pool, Exercise Centre, Party Rm, Multipurpose Rm. Sauna, Guest Suites & Other Amenities! Security 24 Hrs/Concierge & Guest Parking. Option to lease without Parking Space if Required. (id:61852)
Bay Street Group Inc.
309 - 36 Olive Avenue
Toronto, Ontario
Live life at the centre of everything in this stunning 1 + 1 bedroom, 2 bath residence at Olive Residences, a sophisticated suite designed for modern living. Featuring 13-ft ceilings, bathed in natural light from floor-to-ceiling windows, this home offers a bright open-concept layout and a versatile den perfect for a home office or guest room. Step outside and discover a dynamic urban playground with restaurants, cafés, grocery stores, shops, and parks all within easy walking distance. Just a few minutes' stroll takes you to Finch Subway Station and the transit hub, with TTC, GO Transit, and VIVA buses connecting you effortlessly to the rest of the city. Commuters and weekend explorers will appreciate quick access to Highway 401 for travel across the GTA. Resort-style amenities, including a private catering kitchen, social lounges, co-working spaces, outdoor terraces with BBQs, a fitness and yoga studio, and virtual sports room, elevate everyday living into something extraordinary. This is a place where convenience, connection, and lifestyle come together beautifully. Make this stunning condo your home today! (id:61852)
Royal LePage Supreme Realty
503 - 86 Gloucester Street
Toronto, Ontario
Updated 2 Bedroom, 2 Bathroom Condo in the Heart of Church-Wellesley Village. Welcome to Suite 503 at 86 Gloucester Street, a bright and beautifully maintained 2 bedroom, 2 bathroom condo in the vibrant Church-Wellesley Village. Offering a smart layout, meaningful upgrades, and an unbeatable downtown Toronto location, this home is ideal for young professionals, couples, and those looking to simplify without sacrificing space or style. The updated kitchen features refreshed finishes, generous cabinetry, a walk out to the balcony overlooking the city, and ample counter space, opening seamlessly into the spacious living and dining area. Whether hosting friends before a night out or enjoying a quiet evening in, the layout feels open, functional, and inviting. Brand new windows and doors enhance natural light throughout the unit while improving energy efficiency and overall comfort. The result is a bright, peaceful space above the energy of the city. Both bedrooms are generously sized with excellent separation for privacy. The primary bedroom includes a full ensuite bathroom, while the second full bathroom is perfectly positioned for guests and everyday convenience. The well balanced floor plan makes the home equally suited for two professionals sharing space, couples who value privacy, or downsizers transitioning from a larger home. Located steps to both Wellesley or Bloor Yonge subway stations, Toronto Metropolitan University, the University of Toronto, the hospital corridor, restaurants, cafés, and everyday essentials, this is downtown living at its most connected and walkable. Enjoy the culture, community, and character that make the Church-Wellesley neighbourhood one of Toronto's most sought after areas. A move in ready opportunity to own a thoughtfully updated 2 bedroom, 2 bathroom condo in the heart of downtown Toronto. (id:61852)
RE/MAX Professionals Inc.
2513 - 36 Olive Avenue
Toronto, Ontario
Yonge & Finch!Welcome to this never-lived-in 1 bedroom plus 1 den suite(can use as a 2nd bedroom) in the heart of Yonge & Finch, one of Toronto's most convenient and vibrant neighbourhoods. This bright and modern unit features a functional open-concept layout, floor-to-ceiling windows, and contemporary finishes, offering both comfort and style.The well-designed bedroom provides a comfortable retreat, while the separate den is perfect for a home office, study area, or additional storage. Enjoy a sleek kitchen, modern bathroom.Fantastic building amenities-must be seen to be appreciated. Located just steps to Finch Subway Station, TTC, restaurants, supermarkets, cafes, shopping, and everyday essentials.Move in and enjoy the best of city living with unbeatable transit access and neighbourhood convenience.Some of the photos are virtually staged to showcase the property's potential. (id:61852)
Hc Realty Group Inc.
21 Seventeenth Street
Toronto, Ontario
Opportunity knocks in the heart of New Toronto. Situated on a 33' x 100' freehold lot (approx. 3,336 sq. ft.), this property offers exceptional potential for investors, builders, and renovators looking to capitalize on a prime residential location. The site features a level topography, detached garage, private driveway, and is designated residential with RM zoning, supporting strong redevelopment or value-add possibilities. Currently improved with a detached home originally built in 1948, the property presents an ideal canvas for renovation, expansion, or a custom rebuild. Whether your strategy is to renovate and hold, flip, or redevelop, this is a rare chance to secure a well-sized lot in an established, high-demand west-end neighbourhood with long-term upside. (id:61852)
Homelife/cimerman Real Estate Limited
18 - 612 Grey Street
Brantford, Ontario
Private Bedroom for Rent. Just 15 minutes from Conestoga College by Bus. Shared Kitchen and Bathroom. In-unit Washer and Dryer. A clean living environment. Students attending Conestoga College. Young professional looking for a quiet place. Anyone seeking a comfortable and hassle-free living.Easy access to 403 and shopping and public transit route! Don't miss this opportunity! Rent is $700 plus 50% heat and hydro (id:61852)
Sutton Group - Realty Experts Inc.
931 Douro Street
Stratford, Ontario
Beautiful sunfilled brand new never lived in townhome unit with 3 bedroom and 3 bathroom in the quiet neighbourhood of the town of Stratford. Brand New stainless steel appliances, window blinds, Lots of the upgrades. Located right behind stratford mall, 5 minutes walk to walmart, Tim Hortons, Food Basics, Canadian tire, restaurants and more. 10 Minutes drive to Stratford downtown. (id:61852)
Century 21 Green Realty Inc.
5 Cherry Blossom Heights
Hamilton, Ontario
Welcome to your newly built home where you can create new memories. This beautiful 2 storey semi-detached built in 2024 is the perfect place for you. Offering 3 bedrooms, 3 bathrooms and an abundance on living space. From its exterior, one would certainly be impressed with the gorgeous brick façade, newly installed asphalt driveway and recently laid sod that provides that lush look. Heading inside, you are welcomed by a bright and open foyer that instantly provides comfort and relaxation. To your left is a 2 pc bathroom and to your right is the door to the car garage. As we make our way to the living areas, you will immediately notice and love the open concept layout with 9 foot ceilings. The cozy living room provides a great amount of natural light coming from the nice and tall windows. The glamorous kitchen provides that luxury feel with its elegant light fixtures, trendy floor tiles, Quartz countertops and Stainless Steel Appliances. Let's make our way upstairs using the oak staircase. The upper level boasts 3 wonderful sized bedrooms, offering ample space for the whole family, a 3 pc Ensuite from the gorgeous primary bedroom, and another 4 pc bathroom. Oh! And the laundry area is on the upper level as well! How convenient. With a ton of natural light wherever you go, opulent paint colours throughout and a sense of newness all around, it makes this home that much more desirable. New A/C installed in 2025. Conveniently located near Schools, the YMCA, Parks, Limeridge Shopping Mall, Grocery Stores, and the highway. Come see what the big deal is about! (id:61852)
RE/MAX Escarpment Realty Inc.
155 Wellington Street
Kitchener, Ontario
Renovated and updated LEGAL DUPLEX in Prime Location steps to GO train station, downtown Kitchener and Google. Carpet free Bright upper unit features 2 bedrooms, large living room, separate kitchen, in suite laundry, dining area, covered balcony and newly renovated 4 pc. Bath - freshly painted and ready for occupancy. The 2 bedroom carpet free main floor unit has brand new flooring throughout, an updated eat in kitchen, large living room with brick fireplace, in unit laundry, unfinished basement great for storage and a private patio. Side by side parking. Small low maintenance lot great as investment property or live in one unit and rent the other! Unbeatable location close to Spur Line trail & George Lippert Park! Units are vacant and ready for occupancy - great opportunity to invest and set your own rents! (id:61852)
Peak Realty Ltd.
111 Alicia Crescent
Thorold, Ontario
This exceptional 2 year old never lived in FREEHOLD TOWNHOME in Thorold defines modern living in a prime location-just minutes from Niagara College, Brock University, the Pen Centre, Niagara Falls, and popular outlet shopping. Step inside to a sun-filled main floor featuring a tiled front foyer, elegant hardwood in the living room, and stylish wrought-iron staircase spindles. With 4 generous bedrooms upstairs, 3.5 bathrooms including a full bath in the beautifully finished basement, and the convenience of main-floor laundry, this home blends comfort with refined finishes. Enjoy a one-car garage, a great-sized backyard with a deck, and the perfect layout for families, students, or investors looking for a strong opportunity. HRV Fresh air system and water heater is a rental. Taxes to be assessed yet. Some photographs are virtually staged. (id:61852)
RE/MAX Escarpment Realty Inc.
142 Yellow Birch Crescent
Blue Mountains, Ontario
Welcome To sought-after Windfall neighbourhood, right under the Blue Mountain, beautiful mountain view, Walking Distance to Blue Mountain Village. Community Centre W/ Outdoor Spa Pools, Gym, Sauna & Club Room! Fully Finished Basement W/ 3Pc Bath & Large Rec. Room Offers Plenty Of Space. Open Concept, huge fridge, upgraded kitchen, laminate floor thru all floors, fully renovated basement. Move in right away. 30 sec drive to arrive ski village. **EXTRAS** Fridge, gas stove, b/i microwave, dishwasher, washer, dryer, all existing window coverings & light fixtures, gdo, hot tub. (id:61852)
Bay Street Group Inc.
67 Bridgedale Crescent
Huntsville, Ontario
Attention contractors, renovators, homeowners looking to customize your dream Muskoka home! Whether it's your forever abode, or looking to set up a great income generating cottage, there's lots of space to redesigning this 5+3 bed, 5 bath home sitting on ONE ACRE of stunning scenery. 200 amp electrical, large driveway for watercraft/snowmobile/trailers/car collections, and an incredible forested backyard. Good proximity/privacy to your neighbours, 3 minute drive to Port Sydney beach, and in winter, indulge by skating on the outdoor lakeside ice rink or ice fishing on the lake. Property has visible water damage due to furnace and pipe burst, though structure is very solid and lots of areas in the home can be salvageable.Only 2-2.5 hours from Toronto, nestled between Bracebridge and Huntsville, enjoy a year-round home that will be perfect for large family gatherings and building new memories. Fireplaces, appliances, septic, water well, all sold in AS-IS condition. (id:61852)
Right At Home Realty
116 Watermill Street
Kitchener, Ontario
Beautiful 3-Bedroom Freehold Townhome Located In Desirable Doon South This Bright And Spacious Home Features An Open-Concept Main Floor With A Modern Kitchen, Complete With Stainless Steel Appliances And Granite Countertops. The Main Bedroom Offers A Walk-In Closet And A 4-Piece Ensuite For Added Comfort And Privacy. Enjoy A Deep Backyard With Plenty Of Usable Space, Plus A Walk-Out Basement That Adds Great Potential For Future Finishing. A Private Deck Off The Main Level Provides The Perfect Spot For Relaxing Or Entertaining. This Freehold Townhome Comes With NO POTL Fees, And Is Situated In A Family-Friendly Neighbourhood Just Minutes From Highway 401, Schools, Parks, Trails, And All Essential Amenities. (id:61852)
Homelife Maple Leaf Realty Ltd.
1161 Lockhart Road
Burlington, Ontario
Rare offering of historic architecture on a quiet mature, tree-lined street in sought-after South Burlington, only mins from Downtown! Stunning, updated 3 Beds, 2.5 Baths, over 2500 sq ft above grade, originally built in 1805, extensively renovated (2021), to blend timeless design, comfort and style. Main floor, flooded with natural light, balances spacious principal rooms with areas designed for everyday living. Foyer, living rm with fireplace & built-ins, family room with walk-out to back yard, eat in kitchen w/ breakfast bar, & large den / office with feature bay window & Murphy bed(Q) that can serve as a guest bedroom. 2nd entrance from the covered porch opens into a mudroom, laundry room with built in cabinetry, designed for practicality & modern family life! 2nd floor has an abundance of natural light through 3 sky-lights, fully renovated, 3 beds, primary with custom built in dresser, 2 new full bathrooms(2021). Basement offers loads of storage! Delivering character and impressive curb appeal, this exceptional home sits on a remarkable 128 Ft deep property, with towering trees, an attractive detached garage & impressive driveway for at least 8! Very private back yard, fully fenced with a tiered deck, side shed, bbq gas line. Extensive landscaping, new covered porch & roof(2021), stunning gardens & feature landscape lighting. Location! Sought after S. Burlington neighbourhood; one of Canada's top-ranked cities to live! Mins from Downtown, Spectacular Waterfront, Spencer Smith Pk, Performing Arts, restaurants, shopping, Hospital, cycling / walking path, GO, QEW! More than a home, a rare true opportunity to own a true character home tastefully renovated where history, inviting updated style, function and modern conveniences converge. Not to be missed! (id:61852)
Royal LePage Realty Plus Oakville
1802 - 1359 Rathburn Road E
Mississauga, Ontario
Welcome to The Capri in Mississauga's sought-after Rathwood community! Bright and spacious 1Bedroom condo with functional open-concept layout, 9' ceilings, laminate flooring throughout, and ensuite laundry. Enjoy north-facing views from your private balcony. Includes underground owned parking and exclusive locker. Steps to parks, shopping, transit, and easy highway access. (id:61852)
Century 21 Best Sellers Ltd.
55 Braemar Drive
Brampton, Ontario
Attention investors and first-time buyers! STEAL OF A DEAL LIGHT FIXER-UPPER with HUGE POTENTIAL. This 4+1 bedroom, 3bathroom freehold home with a finished basement is a rare opportunity to secure a property with massive upside. Featuring a great layout, side-entrance, spacious bedrooms, and a beautiful backyard complete with an underground pool, its the perfect project for renovators and value-seekers. You could transform this into a standout home with significant resale potential or design the perfect starter home to fit your style. Don't miss this chance to invest, renovate, and unlock incredible value in a great neighborhood! Finished basement with a separate side entrance and sauna. Offering excellent potential for a second unit or for extended family living. (id:61852)
Royal LePage Signature Connect.ca Realty
50 Royal Fern Crescent
Caledon, Ontario
//Premium Pie Lot// Less Than 4 Years Old Luxury Built 4 Bedrooms & 4 Washrooms Detached House In Prestigious Southfields Village Caledon Community!! *2 Master Bedrooms & 3 Full Washrooms In 2nd Floor** Grand Double Door Main Entry! Separate Living, Dining & Family Rooms With Gleaming Hardwood Flooring! Dream Upgraded Kitchen With Maple Cabinetry, Center Island, Quartz Counter-Top, S/S Built-In Appliances!! **Office In Main Floor** Oak Staircase With Iron Pickets! 2nd Floor Comes With 4 Spacious Bedrooms! Master Bedroom Comes With 5 Pcs Ensuite & Walk-In Closet** 3 Full Washrooms In 2nd Floor** Walking Distance To Park, Etobicoke Creek & Trails. Must View House! Shows 10/10** (id:61852)
RE/MAX Realty Services Inc.
2002 - 10 Eva Road
Toronto, Ontario
Welcome to this amazing luxury living with this stunning 2-bedroom, 2-bathroom suite atEvermore, offering 835 sq ft, open concept living with soaring 8-foot ceilings, bright,functional living space and amazing city views. Urban living in the heart of Etobicoke. Open concept living/dining room combo. Laminate floors throughout with upgraded kitchen featuringstainless steel appliances. The primary bedroom features spacious walk in closet, Ensuite and window. This 2 bedroom condo provides the perfect solution for professional working from home or a small family. Centrally positioned, just minutes away from Highways 427, 401, and the QEW as well as restaurants, public transit also enjoy the incredible amenities including 24 hour concierge, top notch gym, guest suites, meeting room or party room, BBQ terrace and many more!The unit includes 1 Parking spot in the lease. (id:61852)
Century 21 Property Zone Realty Inc.
308 - 3075 Thomas Street
Mississauga, Ontario
Welcome to one of Mississauga's most sought-after neighbourhoods! This beautifully maintained and spacious 2-bedroom, 2 full bathroom condo in a low rise building offers an impressive 1006 sq. ft. of living space, making it one of the largest units in the building. Situated on the 3rd floor, this bright and functional unit features 9-foot ceilings and a modern open-concept layout, perfect for comfortable everyday living and entertaining.The upgraded kitchen boasts stainless steel appliances, ample cabinetry, and seamlessly flows into the living and dining area, which offers a walkout to an exceptionally large balcony - an ideal space to relax, entertain guests, or enjoy peaceful evenings with family.The generously sized primary bedroom includes twin closets and a private ensuite bathroom. The unit also features ensuite laundry and an additional 4-piece bathroom for added convenience. Stylish finishes include laminate flooring throughout,Perfectly located close to top-rated schools, parks, shopping, public transit, Erin Mills Town Centre, Winston Churchill GO Station, and offers quick access to Highways 403 and 407, making commuting effortless.This unit also includes one underground parking space. An excellent opportunity for first-time buyers, downsizers, or investors. Seeing is believing - don't miss this fantastic opportunity! (id:61852)
Century 21 People's Choice Realty Inc.
1713 Pengilley Place
Mississauga, Ontario
AGGRESSIVELY PRICED and one of the best value in the area. Welcome to Clarkson Village, one of South Mississauga's most desirable family-friendly neighbourhood where sought-after amenities including the Clarkson Go station, the QEW, renowned Rattray Marsh, Mentor College Private School, and Port Credit's vibrant waterfront parks, boutiques, and restaurants are conveniently located. Inside this executive family home situated on a private cul-de-sac lies an upgraded interior with new hardwood floors, pot lights, and expansive windows that flood each space with an abundance of natural light. The open concept layout keeps residents connected with the charming family room opening up to the upgraded kitchen elevated with a large centre island, quartz countertops, KitchenAid stainless steel appliances, and a great sized breakfast area that opens up to your private backyard oasis for a seamless indoor-outdoor entertainment experience. Ascend upstairs to 4 generously sized bedrooms with their own design details and a 4-piece bath. The prodigious Owners suite provides a serene escape of rest and relaxation with a large seating area, a walk-in closet for all of your prized possessions, and its very own 4-piece ensuite. Adding to this home's allure is the completed basement, which extends your living space and offers a recreational room with a gas fireplace, pot lights, and a 2-piece bath. An absolute must see, this home is situated on a 50 x 144 ft lot and offers a private outdoor sanctuary encircled by beautiful mature trees and boasting a stone patio for alfresco dining, a deck with hot tub, and a gated inground swimming pool. Located on a quiet street with no neighbours behind and backing onto greenspace, this home is just 1 km from Clarkson GO station and offers a direct, high-speed GO train ride to Union Station in approximately 22 minutes. Don't miss this rare opportunity to own a refined family home in a prime Clarkson Village location - book your private showing today. (id:61852)
Sam Mcdadi Real Estate Inc.
Upper - 1867 Sandgate Crescent
Mississauga, Ontario
Beautifully upgraded 2-bedroom semi-detached home for lease featuring an open and bright main floor with new appliances and modern finishes throughout. Spacious layout includes a huge primary bedroom, abundant natural light, and a well-maintained large backyard-perfect for outdoor enjoyment. Offers 1 parking spaces for added convenience. Ideally located within walking distance to grocery stores, library, community centre, schools, restaurants, and more. Prime location with easy access to highways, GO Transit, and the lake within 3-4 km. A perfect blend of comfort, convenience, and lifestyle. (id:61852)
Your Gta Real Estate Inc.
459 Threshing Mill Boulevard
Oakville, Ontario
Stunning Immaculate Home Located In Quiet Friendly Community Of Oakville. Premium Corner Lot Bring Abundant Natural Light. Great Layout With 5 Spacious Bedrooms And A Office. Open Concept. 10 Feet On Main, 9 Feet On 2nd Floor. Tons Of Upgrades By Builder Including All Quartz Countertops, Porcelain And Hardwood Flooring Throughout, Upgraded Kitchen With High-End Appliances. Fresh Painting. Main Floor New Pot-Lights And Chandeliers. Close To Shopping, Highway, Hospital, All Amenities. Show With Confidence! (id:61852)
RE/MAX Aboutowne Realty Corp.
Bsmt - 48 Great Plains Street
Brampton, Ontario
This 2 Bedrooms Legal Beautiful Basement Apartment has Approx. 1000 Sq Ft Of Living Space And Boasts on a Fantastic Layout With 2 Jumbo sizes Bedrooms, 1 Washroom, Living Room, Formal Dining, Spacious Kitchen With Eating Area. Close to Hwy 410, school, shopping centre and all amenities. (id:61852)
Intercity Realty Inc.
5919 Tampico Way
Mississauga, Ontario
Rarely Offered 32 Ft Front House in Churchill Meadows! Generous layout with over 2000 sq ft area - 1466 sq ft area Above Grade & 677 sq ft basement (MPAC). Bright & spacious home featuring a functional open-concept layout with hardwood floors and modern vinyl flooring no carpet throughout. Enjoy upgraded LED lighting, a sun-filled living area, and renovated bathrooms on the upper level. Spacious bedrooms with large windows for ample natural light. Primary bedroom includes a 3-pc ensuite & walk-in closet. Kitchen & Laundry equipped with upgraded appliances. Featuring Large Upper-level pantry for easy access. Basement features a potential in-law suite with a bedroom and 3 pc bathroom along with an additional storage room. Steps to elementary schools - Churchill Meadows P.S. & St. Faustina Catholic E.S. Close to green spaces, parks, library, and community center. Walking distance to Brittany Glen Plaza. Excellent transit access with nearby bus stops, 407, 401, Meadowvale GO, Erin Mills Town Centre, and Credit Valley Hospital. Tenant to pay all utilities. Disclaimer - photographs are virtually staged. (id:61852)
Exp Realty
339 Gill Street
Orillia, Ontario
Welcome To 339 Gill Street! This Comer Property Is One Of A Kind! Suitable For Many Uses Including Potentially 12 - 15 Unit Apartment Building Or A Townhouse Project (See Attachments For Concept Plan). Water & Sewer Services At Lot Line. Conveniently Located In A Mature, Residential Neighbourhood With Three-story Apartment Buildings That Are Fully Tenanted. Starbucks Is Right Around The Corner. Bus Line Right In Front Of The Property. Detached Property & Separate Garage Included. Structures Are Not Livable. Located Just Minutes Away From Downtown Orillia, Orillia's Waterfront, Plazas, Shops, Restaurants And Municipal Services! Higher Density May Be Possible. (id:61852)
RE/MAX Experts
339 Gill Street
Orillia, Ontario
Welcome To 339 Gill Street! This Comer Property Is One Of A Kind! Suitable For Many Uses Including A 12 - 15 Unit Apartment Building Or A Townhouse Project (See Attachments For Concept Plan). Water & Sewer Services At Lot Line. Conveniently Located In A Mature, Residential Neighbourhood With Three-story Apartment Buildings That Are Fully Tenanted. Starbucks Is Right Around The Corner. Bus Line Right In Front Of The Property. Detached Property & Separate Garage Included. Structures Are Not Livable. Located Just Minutes Away From Downtown Orillia, Orillia's Waterfront, Plazas, Shops, Restaurants And Municipal Services! Higher Density May Be Available. Inquire With Listing Broker. (id:61852)
RE/MAX Experts
20 Bud Doucette Court
Uxbridge, Ontario
A move-in-ready home in a safe, family-oriented Uxbridge neighbourhood. 3-Bedroom, 1780 sq ft Freehold Townhouse on quiet court. Perfect for families seeking comfort, community, and convenience. Located within walking distance to schools, parks, and local amenities, this home offers the ideal blend of small-town charm and modern living. The open-concept main floor features laminate flooring throughout, a modern kitchen with backsplash, natural gas stove, and a bright, functional layout ideal for family life and entertaining. Enjoy the convenience of interior access from the garage and an extra-long driveway providing parking for up to an additional three vehicles. Step outside to a deck and partially fenced backyard, complete with a gas BBQ hookup and hot tub (2020) - a great space for relaxing or hosting family gatherings. Upstairs, the generous Primary suite includes a walk-in closet and a 3-piece ensuite with separate shower and large linen closet. Two additional bedrooms, a 4-piece main bathroom with oversized linen closet, and a convenient second-floor laundry room complete the upper level. Additional features include an upgraded A/C system, reverse osmosis water system, rough-in for central vacuum, and 30 Amp plug in garage. (see full list) (id:61852)
Century 21 B.j. Roth Realty Ltd.
217 Stonebriar Drive N
Vaughan, Ontario
This fully renovated and spacious 3+1 bedroom, 4 bath end-unit townhome offers exceptional style, comfort, and versatility in one of Maple's most sought-after neighbourhoods. Featuring a well-designed layout, fresh designer paint, upgraded lighting throughout, this home delivers a bright and welcoming atmosphere ideal for modern family living. The beautifully upgraded eat-in kitchen is equipped with stainless steel appliances, contemporary cabinetry, and generous counter space. A seamless walkout leads to a large, private backyard-perfect for outdoor dining, gardening, or hosting family gatherings. The open-concept living and dining areas offer ample space for relaxation and entertaining, while the upper level provides well-sized bedrooms, including a comfortable primary suite with its own ensuite bath. A major highlight of this property is the fully finished basement apartment with a separate entrance-an excellent option for in-laws, extended family. The suite is designed to offer privacy, comfort, and convenience, making it a valuable addition to the home. Situated minutes from Eagle's Nest Golf Course, Maple GO Station, Vaughan Mills, and Highways 400, 407, and 7, this home combines luxury living with unbeatable accessibility. A rare opportunity to own a fully renovated, spacious home with a finished basement apartment in one of Vaughan's most desirable and high-demand communities. (id:61852)
Coldwell Banker The Real Estate Centre
51 Emeline Crescent
Markham, Ontario
Welcome to 51 Emeline Crescent, a beautifully maintained home situated on a quiet crescent in the heart of Markham. This spacious residence offers a functional layout with bright principal rooms and exceptional curb appeal. The main level features an inviting living and dining area ideal for entertaining, along with a well-appointed kitchen offering generous cabinetry and workspace. The upper level includes spacious bedrooms with ample closet space and well-designed bathrooms. The finished basement provides additional living space suitable for a recreation room, home office, or extended family Appx. 4,000 Sqft Of living space. A private backyard setting, perfect for outdoor gatherings. Conveniently located close to parks, schools, shopping, transit, and major highways. A rare highlight of this property is the triple car garage, providing ample parking and storage space - perfect for car enthusiasts, large families, or additional workshop needs. Private in-home sauna. Heat Pump Installed in 2024, Roof Insulation Upgraded in 2022, Deck built in 2022, Roof changed in 2021 with 12 Yrs warranty. Roof Gutter Changed in 2022. (id:61852)
Homelife Landmark Realty Inc.
95 Selby Crescent
Bradford West Gwillimbury, Ontario
From the moment you step through the striking, statement front door, it is immediately evident that this home has undergone an extensive, design-driven transformation with no detail overlooked. 95 Selby Crescent reflects a level of finish and craftsmanship that speaks to a substantial commitment to quality, evident in the new hardwood floors, smooth ceilings, and the sophisticated blend of custom chandeliers and pot lights throughout. A dramatic, custom-designed fireplace feature wall anchors the main living space, while upgraded staircase railings and spindles add architectural depth and refinement. The exterior is equally polished with an interlocked driveway, enhanced front porch, and exterior pot lighting creating exceptional curb appeal. The garage is finished to an impressive standard with epoxy flooring and custom cabinetry. Ideally located in one of the neighbourhood's most desirable pockets, close to top schools, parks, transit, and everyday conveniences, this home delivers a rare turnkey offering where elevated design, craftsmanship, and location come together seamlessly. (id:61852)
Royal LePage Supreme Realty
5210 - 8 Interchange Way
Vaughan, Ontario
Welcome to this brand new modern 1+1 bedroom condo in prime Vaughan location, offering a pristine and contemporary lifestyle. This unit boasts a clear and unobstructed view, complemented by 9-foot ceilings throughout. Bright and open concept layout, floor to ceiling windows. Modern kitchen, fully equipped with stainless steel appliances and custom cabinetry. Step out onto the expansive balcony, perfect for relaxing or entertaining. Steps to Vaughan Metropolitan Subway Station. TTC/Subway at your door step. Close to restaurants, banks, YMCA, Ikea, Costco, Walmart, Cineplex Etc. Public transportation with easy access to major highways 400/407/Hwy 7. Minutes drive to York University and Seneca College. Newcomers and international students are welcome. A Must See!!! (id:61852)
Mehome Realty (Ontario) Inc.
1611 - 1 Lee Centre Drive
Toronto, Ontario
Lovely 2 Bedroom + 2 Full Bath Unit. Spectacular West Clearview (Facing Lee Centre Park). Functional Layout, Open Concept Kitchen, Laminate Flooring. Close To All Amenities: TTC, Highway 401, Scarborough Town Centre, Centennial College & U Of T * Super Recreational Facilities * (id:61852)
First Class Realty Inc.
709 - 14 York Street
Toronto, Ontario
RARE FURNISHED UNIT. Live in the heart of Toronto's South Core, where luxury meets unbeatable convenience. This bright and spacious 1+Den suite offers a sleek, modern layout with floor-to-ceiling windows, high ceilings, and a walk-out balcony showcasing stunning city views. BONUS: This unit has been completely repainted and tuned up, ready for someone to call it home! The open-concept kitchen features built-in stainless steel appliances, quartz countertops, and contemporary cabinetry perfect for entertaining or enjoying quiet evenings at home. The den provides versatile space for a home office, study, or guest room, adding flexibility for today's urban lifestyle.Residents of ICE Condos enjoy world-class amenities including an indoor pool, hot tub, sauna, state-of-the-art fitness centre, yoga studio, party room, and 24-hour concierge service. Located steps from Union Station, Scotiabank Arena, Rogers Centre, CN Tower, the Financial District, and Toronto's waterfront, this location offers direct PATH access, TTC at your doorstep, and endless dining, shopping, and entertainment options just outside your door. Highlights:Bright and functional 1+Den layoutFloor-to-ceiling windows with city views. Private balcony and in-suite laundryModern kitchen with built-in appliances 24-hour concierge & luxury amenitiesSteps to Union Station, PATH, and the WaterfrontPerfect for professionals or couples seeking stylish downtown living in one of Toronto's most connected and sought-after condo communities. If furnishing is not required, get first months rent for free! (id:61852)
RE/MAX Millennium Real Estate
1022 - 525 Adelaide Street W
Toronto, Ontario
Luxury Living At Musee In Prime King West! High Ceiling With Terrace. The Den Is Enclosed With Door To Be Used As A 2nd Bedroom. Sleek white kitchen cabinets, stainless steel appliances, neutral wide plank flooring in excellent condition! And low condo fees make this an attractive buy. Located in the heart of the fashion district & King West neighbourhood, with amazing amenities in Downtown Toronto. Steps from many restaurants, shops, nightlife, financial district, theatres, University of Toronto, and 501, 504, 510, & 511 streetcars stops. (id:61852)
First Class Realty Inc.
