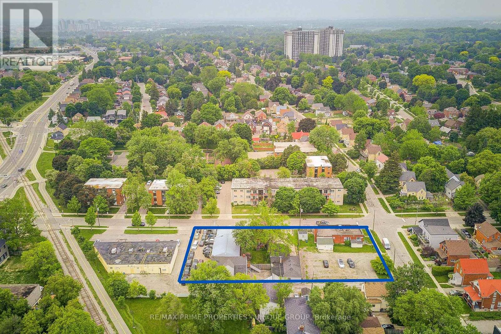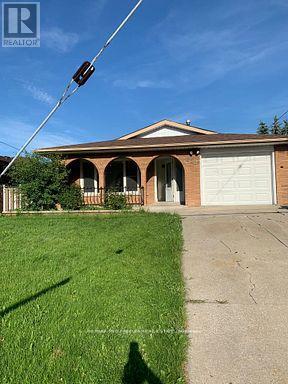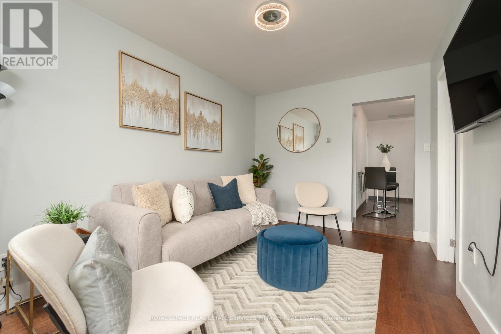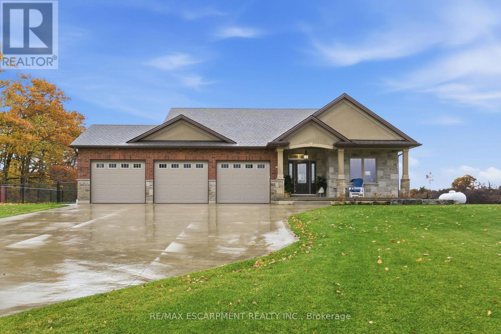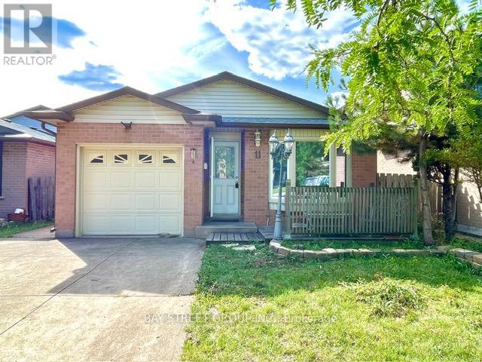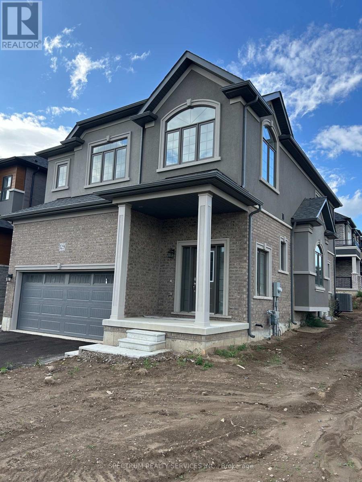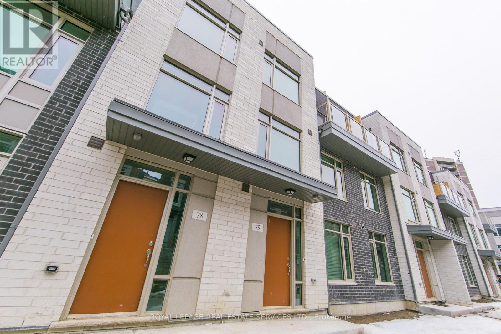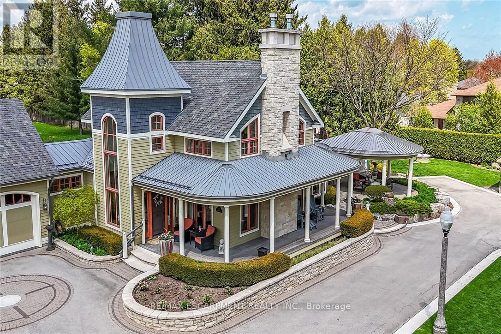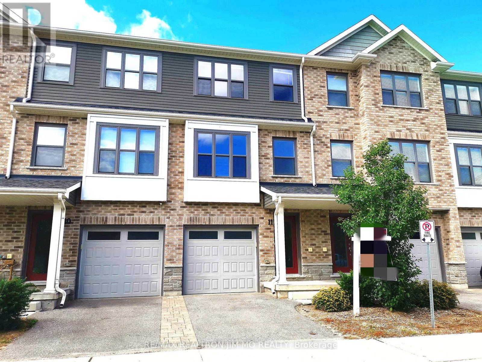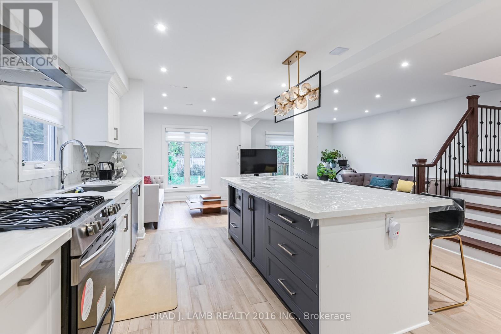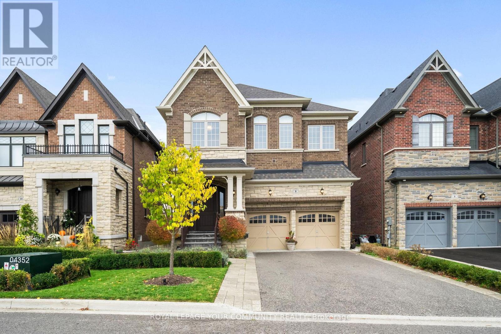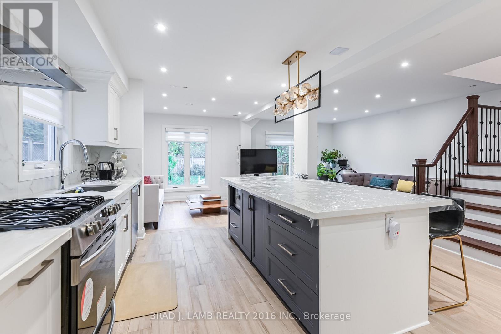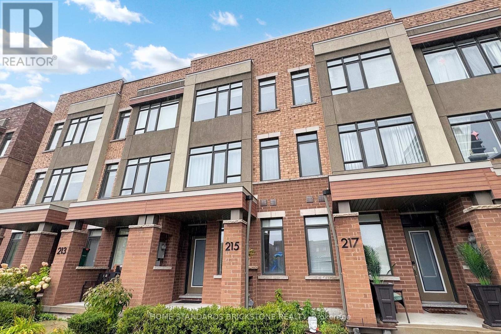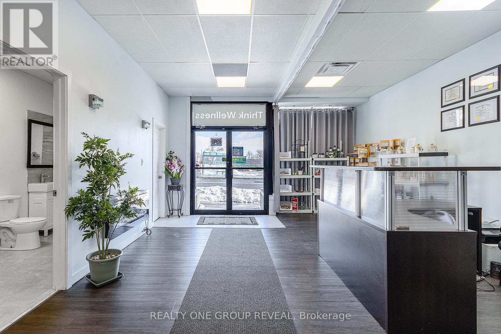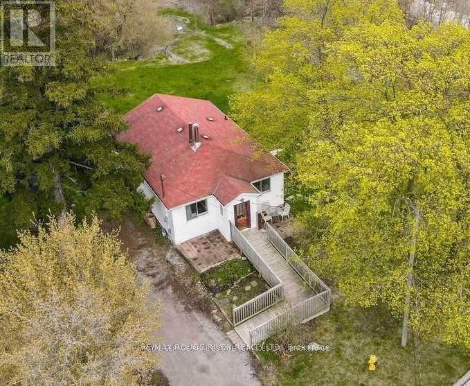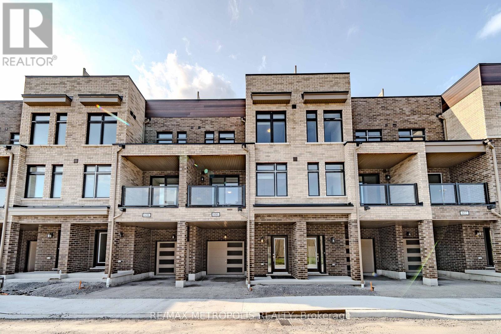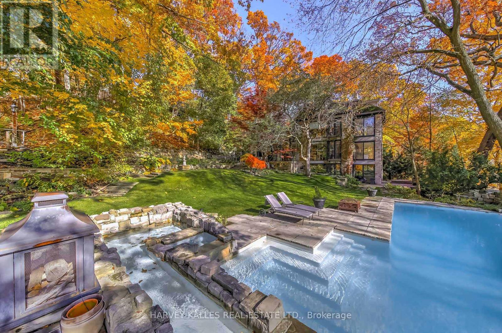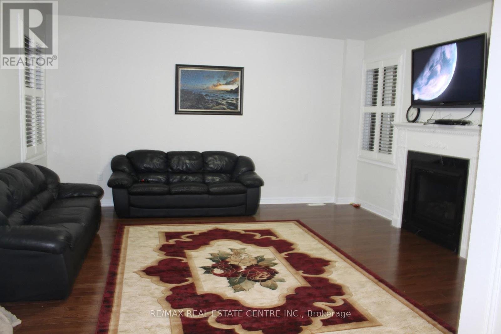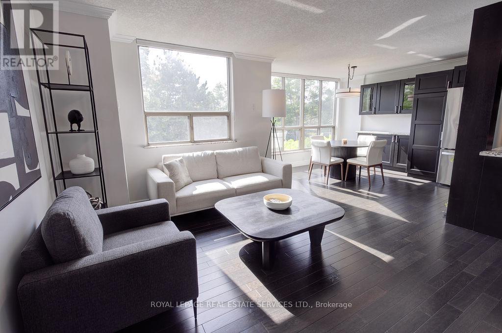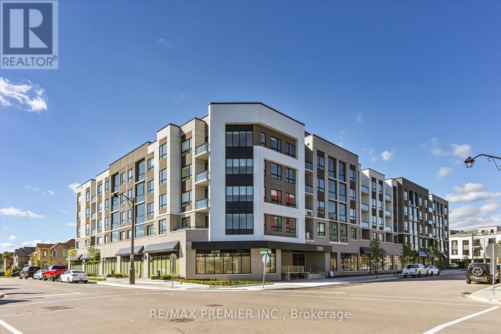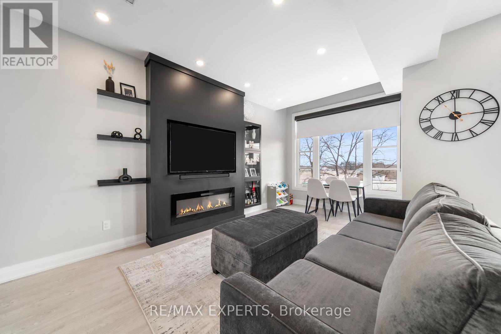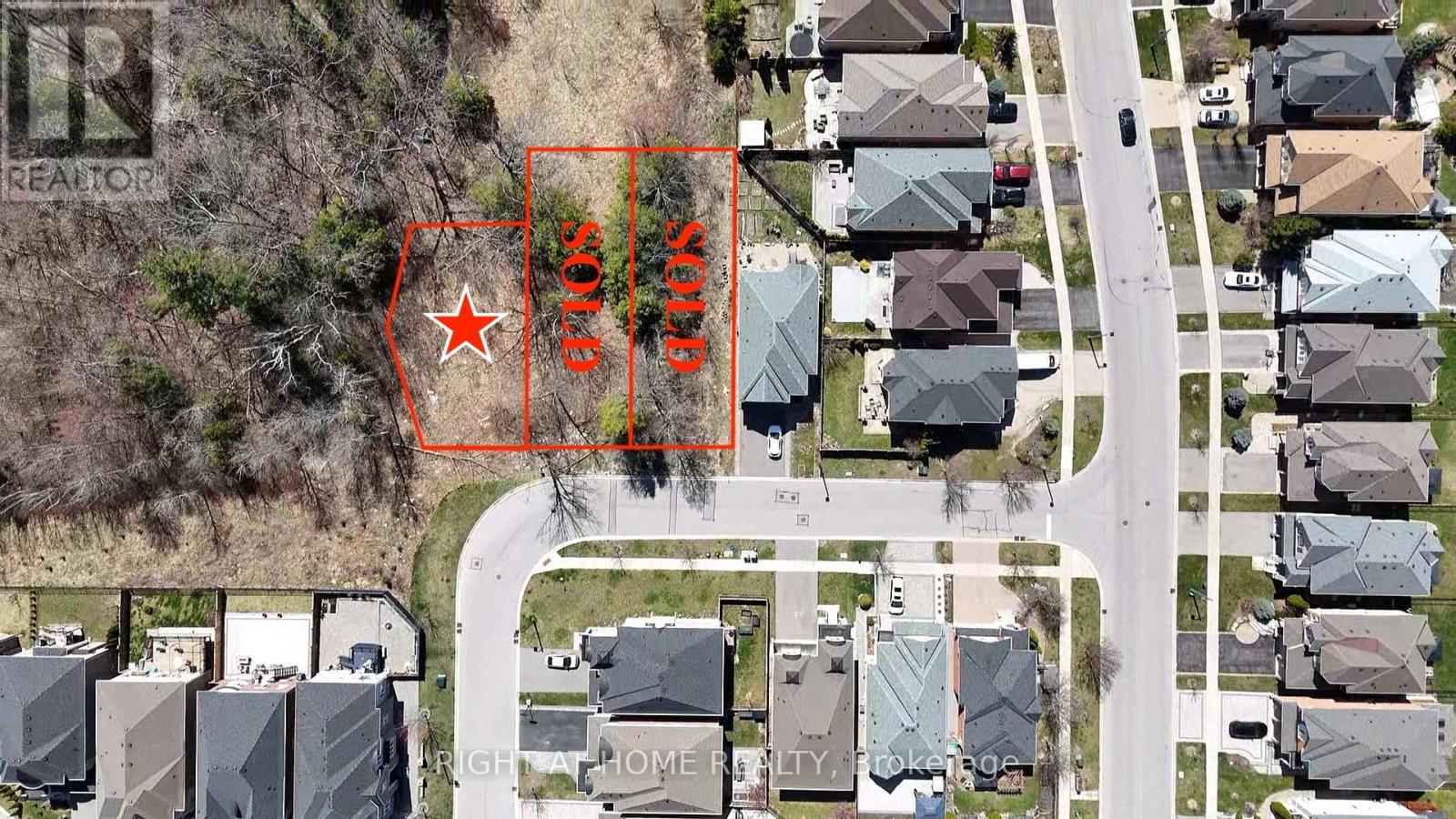11 Tudor Gate
Toronto, Ontario
The Perfect Canvas For Your Own Private Custom Oasis On An Outstanding Ravine & Park Like Setting Otherwise, Update This Executive Residence Within Its Most Prestigious. Sprawling 108.11ft by 160.23ft Lot - One Of Toronto's Most Coveted Bridle Path Area Enclaves Surrounded By Lush Landscaping, Mature Trees And Multi-Million Dollar Estates. Dramatic Lorne Rose Arch. Inspired Design Featuring Its Contemporary Design, Parking For 6 Plus 2-Car Garage. Main Floor Boasts Sweeping Side Staircase, Separate Side Entrance With 2nd Staircase To Lower Level, Spacious Great Room With Wood-Burning Fireplace, Dining Room, And Library/Office Complete With Sophisticated Wood Panelling And Gas Fireplace. Gourmet Kitchen With Large Centre Island, Ample Custom Cabinetry And Walk Out To Oversized Balcony With 5 Skylights Overlooking The Rear Gardens And Windfields Park. Lower Level Boasts 5th Bedroom, 4PC Bath, Sprawling Rec Room With Gas Fireplace And Kitchenette And Walk Out To Patio And Expansive Rear Gardens. Near To Renowned Public & Private Schools, Local & Regional Shopping Centres, Granite Club, Donalda And Rosedale Golf Club. (id:61852)
RE/MAX Realtron Barry Cohen Homes Inc.
155 Ahrens Street W
Kitchener, Ontario
Welcome to an exceptional development opportunity nestled in the heart of Downtown Kitchener! This expansive development site comprises four prime properties, boasting an impressive frontage of 126.7 feet along Ahrens Street W and extending 232.29 feet on Louisa Street, complete with a convenient laneway at the rear. This app. 0.68 acre unique parcel of land at 155 Ahrens St W, 227, 231 and 235 Louisa St., is not just a property; its a canvas for your vision. Imagine creating a vibrant condo community just blocks away from the Kitchener GO Station and the LRT's Central Station, ensuring seamless connectivity to all that the region has to offer. The location is further enhanced by its proximity to essential amenities such as grocery stores, diverse dining options, and trendy shopping destinations all within walking distance. Situated in the tranquil Mt Hope/Huron Park area, this site benefits from a remarkable Walk Score of 96 and a Bike Score of 94 with the coveted Spur Trail steps away offering a bike, running and walking trail with year round maintenance. Ideal for those who appreciate urban living without sacrificing convenience or accessibility. Families will find this location particularly appealing due to its close proximity to numerous schools, making it an excellent choice for developers looking to incorporate larger units tailored for families seeking both comfort and community. Investors will also appreciate the smaller units to cater to required area rentals for University students and young professionals will love the opportunity to jump into the market in this convenient location. This development site presents an extraordinary chance for visionary developers eager to make their mark in one of Kitchener's most sought-after neighborhoods. With ample space and strategic positioning, you can craft modern residences that cater to todays lifestyle while embracing the charm of downtown living. Don't miss out on this incredible development opportunity! (id:61852)
RE/MAX Prime Properties - Unique Group
351 Queen Victoria Drive
Hamilton, Ontario
Fully Finished 4 Lvb/Split With Main Floor Family Rm And Walkout To Yard. Close To Public Transportation, Schools (across street Cecil B. Stirling Elementary School & walking distance to Lincoln Alexander School) & Recreation. Automatic Garage Dr, Eat-In Kitchen, New vinyl flooring throughout, No Carpeting, Rec Room, Sep. Dining Roof, Elfs, Window Coverings, Micro, Shed W/ Hydro, B/I Oven, B/I Cooktop (id:61852)
RE/MAX Millennium Real Estate
787 Knox Avenue
Hamilton, Ontario
Discover your chance to rent a fully detached home in Hamilton's sought-after Parkview neighbourhood-a perfect alternative to condo living, with a private bakcyard. This all-brick bungalow offers over 1,000 sq. ft. of bright, updated living space featuring hardwood floors, two spacious bedrooms, and an upgraded 4-piece bath with a new vanity. The finished basement adds flexibility-ideal for a cozy rec room, office, or guest space. Step outside to a private backyard backing onto peaceful green space, creating your own urban retreat. Just minutes from the QEW, Van Wagners Beach, parks, schools, and shopping. Internet is included in the rent. (id:61852)
Royal LePage Real Estate Services Phinney Real Estate
4343 Highway 3
Haldimand, Ontario
Looking for modern, one level living? Need highway exposure for a home biz? Want a beauty view from a GOLFER'S prime property? Host a 2026 wedding on your sprawling property! 5 year new, custom beauty bungalow by Prominent Homes in 2020, on 1 acre. 3 bedrooms on the main level + a 4th + possible 5th and 6th in the professionally finished basement w/all egress windows. Plenty of flex space in this expansive bungalow. 6" walls throughout. Accessible doorway widths.10' ceilings on both levels. Convenient main floor laundry. Primary bedroom w/ensuite + main full bath + full bath in basement. Insulated sunroom off the kitchen, perfect for entertaining! Leading to a beautiful poured concrete patio, w/gazebo and hot tub! Professionally installed patio includes combo grass/concrete, fully fenced area to keep your fur babies and little humans safe. Parking for 10+ on the impressive concrete driveway, room for 3 more in the dreamy attached 3 car garage or enjoy the extra storage space! Country living close to town for all your shopping needs. Surrounded by farm fields, nature, and directly across from the 16th hole of Cayuga Golf Club! Convenient Highway 3 access and visibility, be among the first to be plowed out! This property has it all! (id:61852)
RE/MAX Escarpment Realty Inc.
11 Drakes Drive
Hamilton, Ontario
11 Drakes Drive - Beautifully Updated Detached Home Near the LakeshoreWelcome to 11 Drakes Drive, a meticulously maintained back-split located in a highly desirable, family-friendly neighbourhood just steps from the lakeshore. This spacious detached home features 3+3 bedrooms and 4 full bathrooms, offering exceptional flexibility for families or multi-generational living.The main and upper levels include 3 generous bedrooms and 2 full bathrooms, while the fully finished basement offers 3 additional bedrooms, 2 full bathrooms, and a second full kitchen-perfect for extended family or potential rental income.The modern kitchen boasts quartz countertops, stainless steel appliances, and a bright, open layout ideal for cooking and entertaining. Additional features include a newer washer and dryer, oversized garage with ample storage, and spacious living areas filled with natural light.Located close to parks, top-rated schools, shopping, and major highways, this property offers the ideal balance of suburban tranquility and urban convenience.Turnkey and move-in ready - 11 Drakes Drive is a must-see! (id:61852)
Bay Street Group Inc.
129 Hitchman Street
Brant, Ontario
Newly Built LIV Communities Scenic Ridge East, Boughton 13, Elev A, Featuring 4 Bedrooms, 3.5 Bathrooms, 9ft Ceilings on 1st Floor, Kitchen Island W/ Breakfast Bar, Dining Room, 2nd Floor Laundry, Master Ensuite, Walk-In Closet. Air Conditioning, Pot Lights, 200 amp Service and more!! (id:61852)
Spectrum Realty Services Inc.
79 - 23 Applewood Lane
Toronto, Ontario
Fantastic Townhome In A Great Community & Location. Over 1500 Sq Ft Of Open Concept Living Space W/ High Ceilings, 2nd Floor Master W/ 2 Walk-In Closets & Ensuite! Amazing 230' Roof Top Deck W/ City Views & Great For Entertaining. Loads Of Storage Space, Close To Transit, Shops, Parks, Hwys And More. Other Is Private Roof Top Terrace! (id:61852)
Royal LePage Real Estate Services Ltd.
285 Hamilton Drive
Hamilton, Ontario
Architectural masterpiece. Many have admired this unique 2 storey residence situated on a private half acre lot. Quality and details abound in this custom build. Soaring 17' Barrel vaulted ceiling in sun-filled living room is the highlight of the home. Interesting details throughout. Exterior gets interest for its used of muted natural colour scheme. Lower level features In-Law suite and generous storage space. Private parking for 20 cars. Heated garage features tiled flooring. Additional 22'x20' heated garage or workshop with water supply. Third garage is single. A must-see for clients seeking quality and comfort! (id:61852)
RE/MAX Escarpment Realty Inc.
11 - 1 Leggott Avenue
Barrie, Ontario
3 Storey Townhome Located In Barrie Southeast. Excellent Location Mins To Go Train, Beach/ Lake, Hwy 400, Yonge St & Mapleview Park Place. Open Concept Main Floor W/ Stunning Kitchen, Quartz Counters & Massive Bright Windows. Two Large Ensuites Bedrooms Both With Walk-In Closets & Bathroom. Private Backyard And One Extra Patio On Main Floor.Steps To Small Park, Visitor Parking & Plaza..**Please Note Virtual Staging For Illustration Purpose Only!!!** (id:61852)
RE/MAX Realtron Jim Mo Realty
Bed 2 - 54 Campbell Avenue
Vaughan, Ontario
Welcome to this fully furnished and all-inclusive bedroom. Internet is also included! Beautifully renovated house with modern design. One powder room on the main floor for your visitors and guests. Upgraded pot lights and hardwood floor throughout. Proper dining area. Open concept kitchen with new stainless appliances and gas cooktop. Massive kitchen island. W/O to the backyard from the living room. Stacked washer/dryer on the upper floor. Very quiet and family-oriented neighborhood in Vaughan. Close to school, park, public transit and highway. Just grab your luggage and move in. Book a showing today! (id:61852)
Brad J. Lamb Realty 2016 Inc.
8 King Boulevard
King, Ontario
Welcome to Lucky Number 8 King Boulevard, an elegant fully renovated home in a peaceful residential pocket of King City. Perfectly positioned across from a school park with no neighbours in front, this home blends comfort and style. Step inside to soaring 10 foot ceilings, abundant natural light, California shutters throughout, and above average finishes throughout. The gourmet kitchen is a showpiece with custom cabinetry, a stylish backsplash, a large quartz countertop with a breakfast bar, and a bright breakfast area overlooking the backyard. The family room is warm and inviting with a gas fireplace, built in shelves, and surround sound speakers. The dining room features an electric fireplace that creates a refined setting for entertaining. A formal office with French doors adds flexibility and elegance. Upstairs, the oversized primary bedroom includes his and hers walk in closets, with one offering custom built ins and a secure safe. The second bedroom has its own 3 piece bathroom, while bedrooms three and four share a 4 piece bathroom with double sinks. An open loft and convenient laundry room complete the upper level.The finished basement offers a spacious recreation area currently set up as a home gym and media room with a projector screen and surround sound. A private bedroom and 3 piece bathroom provide space for guests or extended family.Step outside to the backyard oasis with a charming pergola, perfect for relaxing or entertaining. Families will love the quiet setting, top rated schools, nearby trails, parks, local shops, cafés, and easy access to transit and major routes.This exceptional home combines thoughtful design, quality upgrades, and an unbeatable location in the heart of King City. Double car garage, 10 ft ceilings, Custom kitchen, main floor office, Gas and electric fireplaces, Loft and laundry upstairs, Finished basement with media area and gym, Pergola, 5 Minute Drive to the GO Station, 3 Minutes to The King City Arena & Community Centre. (id:61852)
Royal LePage Your Community Realty
Bed 1 - 54 Campbell Avenue
Vaughan, Ontario
Welcome to this fully furnished and all-inclusive bedroom. Internet is also included! Beautifully renovated house with modern design. One powder room on the main floor for your visitors and guests. Upgraded pot lights and hardwood floor throughout. Proper dining area. Open concept kitchen with new stainless appliances and gas cooktop. Massive kitchen island. W/O to the backyard from the living room. Stacked washer/dryer on the upper floor. Very quiet and family-oriented neighborhood in Vaughan. Close to school, park, public transit and highway. Just grab your luggage and move in. Book a showing today! (id:61852)
Brad J. Lamb Realty 2016 Inc.
215 Salterton Circle
Vaughan, Ontario
Luxury Executive Townhouse In Desirable New Community Of Central Vaughan! Brilliant Layout! 3 Mins Walk To Maple Go Station,Large Windows, Modern Living Room Wall Unit , High Smooth Ceilings, Hardwood Floors, Pot Lights, Light Fixtures, Huge Deck To Entertain Or Relax!Upgraded Sleek Kitchen W/Quartz C-Tops, Quartz-Island & W/O To Large Deck- Perfect For Entertaining Friends&Family!P-L-U-S Finished Lower Lever W/4th Br Offering Its Own 3-Pc Ensuite (id:61852)
Home Standards Brickstone Realty
524 Simcoe Street S
Oshawa, Ontario
This freestanding commercial building offers a turnkey opportunity for healthcare professionals or investors seeking a prime location with an established infrastructure. The property features a modern 3364s.f single-story building designed with a medical clinic on the main level and a legal 3-Beds apartment on the lower level. The clinic is complete with a spacious Reception, 3 Therapy rooms, Meeting room, Kitchenette, Barrier free Entry and Washroom. It is located in a high-visibility location of Simcoe St. just steps from HWY 401, the Oshawa Markets, strip plazas and residential neighborhoods, enhancing accessibility and patient volume potential. Addt'lly this is a developing area, the Bloor/Simcoe overpass was recently completed, Metrolinx Go Train East expansion project is now in progress. Excellent opportunity! (id:61852)
Realty One Group Reveal
1725 Spruce Hill Road
Pickering, Ontario
Very Private 2 Bedroom Detached Home In The Prestigious Fairport/Spruce Hill Area Sitting On A Large 128' X 197' Private Lot Surrounded By Lots Of Trees And Greenery Backing On To A Ravine Creating A Park Like Setting On A Quiet Cul-De-Sac With Beautiful East Facing Views. (id:61852)
RE/MAX Rouge River Realty Ltd.
606 - 1865 Pickering Parkway
Pickering, Ontario
Experience modern living in this stylish and well maintained contemporary townhouse, fully furnished and move-in ready with quality appliances and a fabulous rooftop patio. Ideal for young professionals and families, this home features 3 bedrooms, 3 sleek washrooms, and 2-car parking with direct garage access. Perfectly located just steps from Walmart, Canadian Tire, restaurants, and other conveniences, this home offers true hassle-free living. The second floor boasts an open-concept living and dining area, a modern kitchen with stainless steel appliances, a chic backsplash, and quartz countertops. Enjoy your morning coffee or unwind in the evening on the enclosed balcony off the living room. One bedroom is located on the second floor, while the third floor offers two additional bedrooms. The private rooftop patio-complete with patio furniture and BBQ is the perfect spot for entertaining or relaxing under the open sky. (id:61852)
RE/MAX Metropolis Realty
9 Beaumont Road
Toronto, Ontario
Exceptional Executive Rental Offering Unmatched Privacy & Sophisticated Design In The Heart Of Prestigious Rosedale. A Stately Residence Poised Majestically On A Spectacular Ravine Lot Of Nearly One Acre, Providing An Idyllic Setting With Breathtaking 360 Views Of Nature Through Expansive Windows & Glass Doors. Elegant Principal Rooms With Soaring Ceilings & Natural Light Create Seamless Indoor-Outdoor Living. A Show-Stopping Infinity Pool Appears To Float Above The Ravine, Framed By Multiple Terraces & Manicured Gardens-An Entertainer's Dream. The Main Level Features Spacious Formal & Informal Living Areas, A Gourmet Kitchen With Top-Tier Appliances & Custom Cabinetry, Plus Walkouts To Stunning Outdoor Spaces Perfect For Year-Round Enjoyment. The Primary Suite Offers A Private Retreat With Spa-Inspired Ensuite, Walk-In Dressing Room & Balcony Overlooking The Forest. Additional Bedrooms Are Generously Sized, Each With Ravine Views & Thoughtful Finishes. Lower Level Includes A Home Theatre, Gym, Wine Cellar & Direct Walkouts To The Lush Grounds. Every Detail Reflects Impeccable Craftsmanship, From Custom Millwork & Wide-Plank Floors To Designer Lighting & Stone Accents. The Property's Setting Delivers Ultimate Tranquility While Remaining Steps To Top Schools, Parks, Transit & The Best Of Toronto's Dining & Shopping. A Rare Opportunity To Experience Resort-Style Living In One Of The City's Most Coveted Locations. Perfect For Executives, Diplomats Or Those Seeking An Exclusive Temporary Residence Surrounded By Natural Beauty Yet Minutes From Downtown. This Remarkable Estate Combines Architectural Excellence, Modern Comfort & Unrivaled Privacy-Truly One Of Rosedale's Finest Rentals. (id:61852)
Harvey Kalles Real Estate Ltd.
7 Durango Drive
Brampton, Ontario
Welcome to this stunning luxury ravine home perfectly situated in a prime location! This beautifully designed residence offers a perfect blend of elegance, comfort, and functionality - ideal for modern family living. Step inside to experience 9' ceilings on the main floor, a spacious family room with large windows filling the space with natural light, and a bright home office perfect for working or studying from home. The upgraded kitchen features stainless steel appliances, quartz countertops, and extended maplewood cabinets, combining style with practicality. Enjoy a walkout balcony with serene views and an upgraded powder room that adds a touch of luxury. Backing onto a picturesque ravine and pond, the concrete patio offers the perfect outdoor retreat for relaxation and entertaining. With no sidewalk, extra parking space, and close proximity to Triveni Mandir, parks, top-rated schools, and the GO Station, this home truly has it all! Luxury, Location, and Lifestyle - all in one perfect package! (id:61852)
RE/MAX Real Estate Centre Inc.
410 - 1110 Walden Circle
Mississauga, Ontario
Perfect executive rental in a bright, fully furnished corner unit. This spacious 2 bedroom, 2 bathroom condo offers 1,100 sq.ft. of sophisticated living space in the serene Walden Spinney community of Clarkson. Step inside to an open-concept living area with granite countertops and hardwood floors. The building has a gym and sauna on site, and includes exclusive access to the Walden Club, where you can enjoy a pool, gym, squash and racquet courts, tennis and pickleball. The community also features picturesque walking paths under a canopy of mature trees. You'll be just steps from the Clarkson GO station and only minutes away from the Port Credit and Oakville waterfronts. This home is perfect for an executive or a small family. The rental is ready with fresh new linens, new bedding, new kitchen supplies, new furniture, high speed internet, upgraded premium cable tv package and TWO parking spots! In addition a professional monthly cleaning service will be provided. NOTE - this is a smoke free building which is not allowed anywhere on the premises. No pets are allowed in the condo unit. (id:61852)
Royal LePage Real Estate Services Ltd.
324 - 3250 Carding Mill Trail
Oakville, Ontario
Experience modern living in this brand-new, never-lived-in 2-bedroom, 2-bathroom condo suite located in Oakville's sought-after Preserve community. Designed for both comfort and style, this spacious residence features a bright open-concept layout, highlighted by a sleek kitchen with stainless steel appliances, quartz countertops, and upgraded cabinetry. The primary bedroom offers a private ensuite with a glass-enclosed shower, while the second bedroom provides versatility for guests, family, or a dedicated home office. Enjoy the convenience of in-suite laundry and relax on your private balcony, perfect for morning coffee or evening downtime. This suite includes one underground parking space equipped with an EV charger and a locker for additional storage. Residents enjoy access to premium amenities, including a fully equipped fitness centre, an elegant party room with 50-person capacity, and 24-hour security. Ideally situated steps from Sixteen Mile Sports Complex, and close to top-rated schools, parks, shopping, restaurants, and major transit routes. Bonus: Includes free high-speed internet for one year. (id:61852)
RE/MAX Premier Inc.
40 - 8167 Kipling Avenue
Vaughan, Ontario
Welcome to your future home at the delightful Fair Ground Lofts! This bright corner unit boasts expansive west-facing windows that flood the space with natural light, creating a cozy and welcoming ambiance. Thoughtfully upgraded and beautifully finished, this home is ideally situated near shopping centres, bakeries, with easy access to Hwy 7, Hwy 27, and the proposed future GO Train station making commuting a breeze. Enjoy abundant storage, including a handy under-the-stairs area and generous closet space. One of the largest units in the complex and featuring the most windows! Don't miss your chance to own this exceptional, move-in-ready gem! (id:61852)
RE/MAX Experts
Lot 0-C Briar Hill Boulevard
Richmond Hill, Ontario
Ravine Building Lot for Sale - Lake Wilcox, Richmond Hill. Rare opportunity to build your custom home on a premium ravine lot in the prestigious Lake Wilcox community. !!! IRREGULAR SHAPED LOT !!! Spans up to 59 feet in one section. This fully serviced property is surrounded by luxury homes and backs onto mature trees and a natural ravine, offering exceptional privacy and a peaceful setting. All preliminary studies and municipal approvals have been completed, allowing for a streamlined building process with the potential to construct up to a 3,300 sq.ft ++ residence. VTB available!!! Perfectly located just steps from Lake Wilcox, scenic trails, and parks, this lot combines nature and convenience. Enjoy easy access to Highway 404, the GO Train, and nearby top-rated schools, shopping, and dining. An ideal opportunity for builders, investors, or end users to create a dream home in one of Richmond Hill's most desirable neighbourhoods. (id:61852)
Right At Home Realty
219 Arnold Avenue
Vaughan, Ontario
FIRST TIME OPPURTUNNITY! OWNER BUILT AND OCCUPOED SINCE 1965, THE CUSTOM BUILT BUNGALOW OFFERS THE OPPURTUNITY FOR A RENOVATION OR A REBUILD IN A NEIGHBOURHOOD OF EXQUISITE CARRIAGE TRADE HOMES. THIS PRIVATE 100' X 178' LOT HAS BEEN LANDSCAPED WITH ABUNDANT PERENNIALS, A VEGETABLE GARDEN AND AN ADDED GREENHOUSE. PLAN YOUR DREAM HOME CLOSE TO SCHOOLS, SYNAGOGUES, CHURCHES, SHOPPING AND TRANSPORTATION ON THIS UNIQUE AND DESIRED STREET CALLED ARNOLD AVENUE. THE ATTRACTIVE PRICING REFLECTS THE VALUE OF THE NEIBOURHOOD LOT. (id:61852)
Royal LePage Your Community Realty

