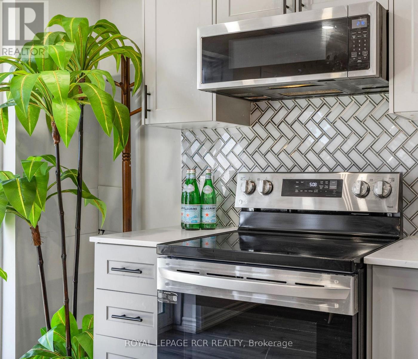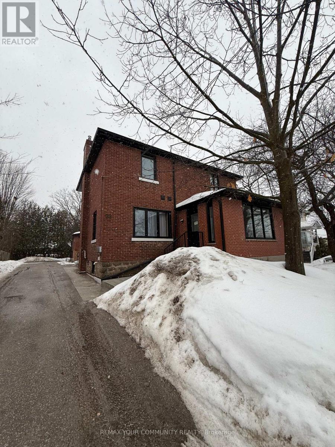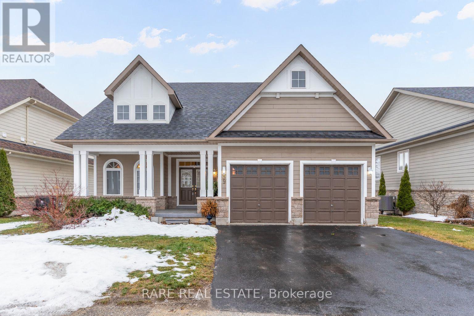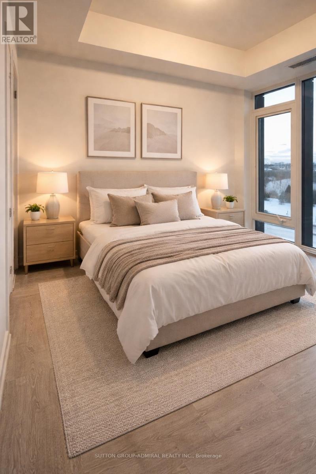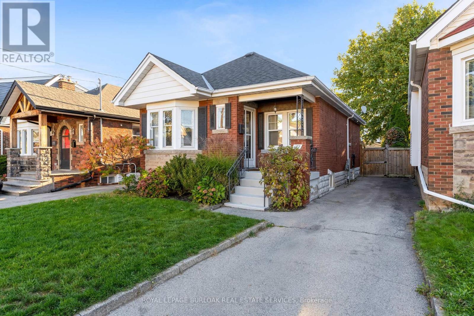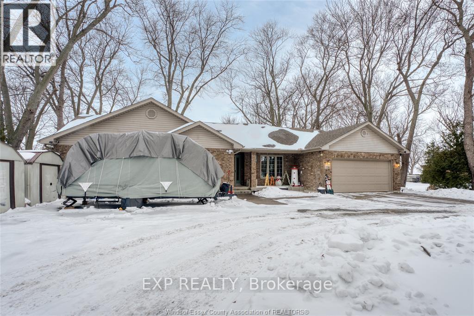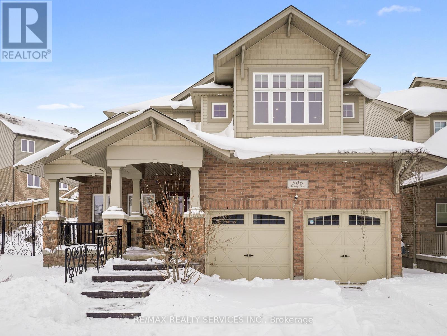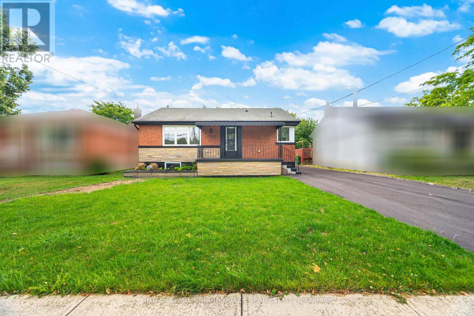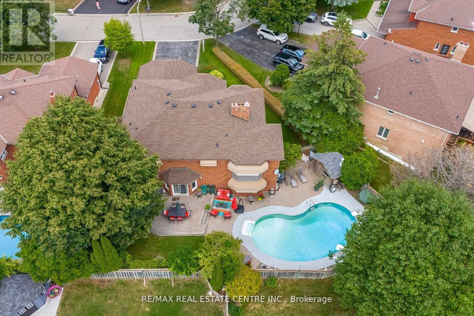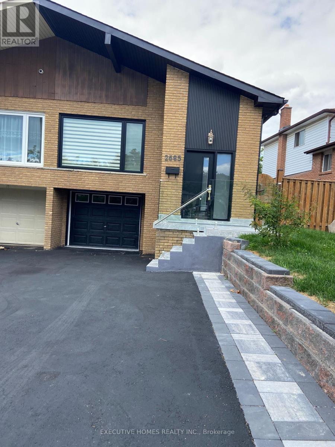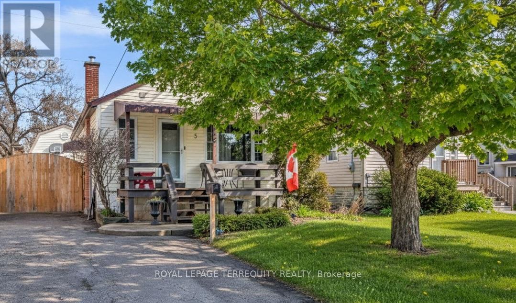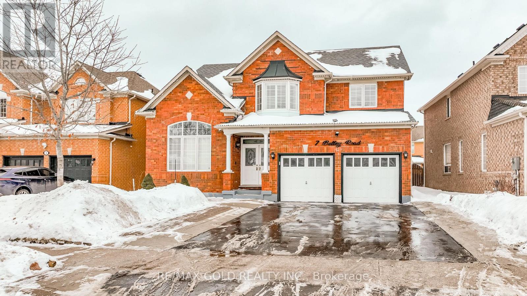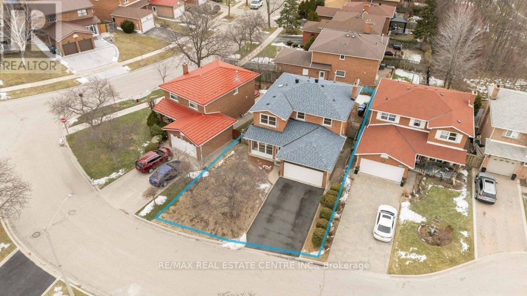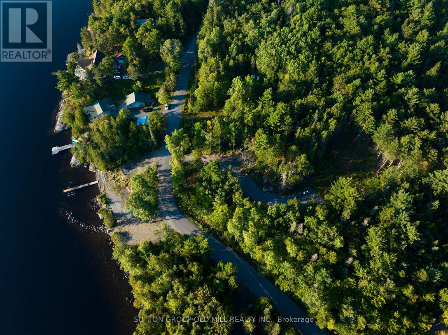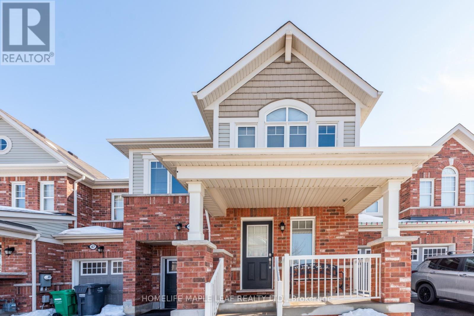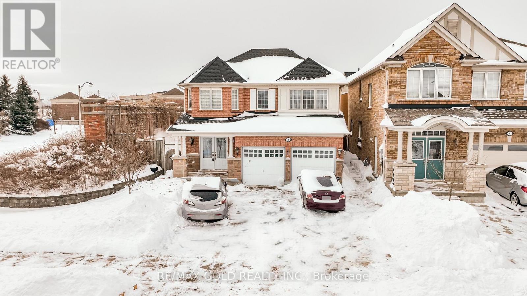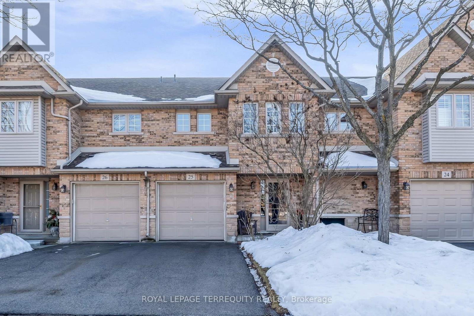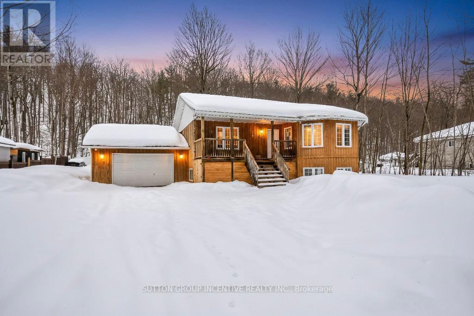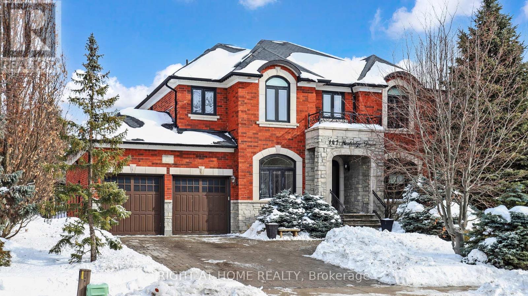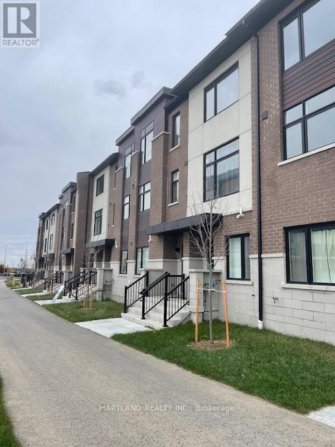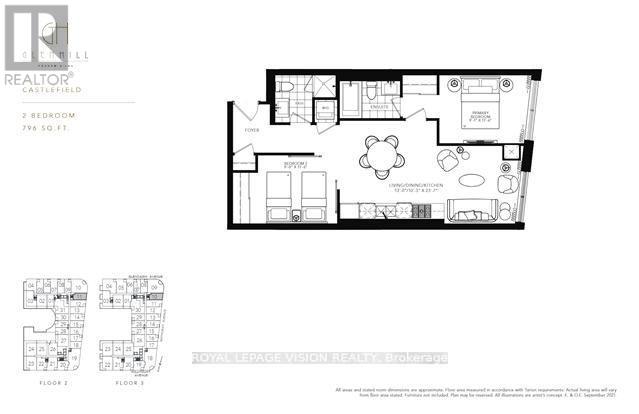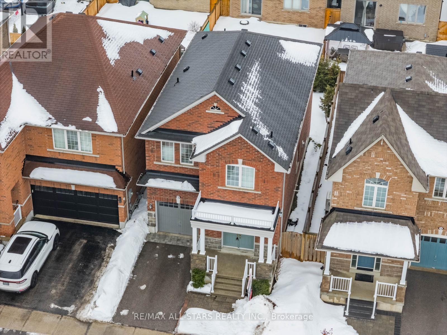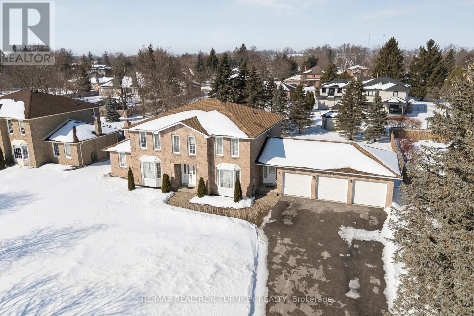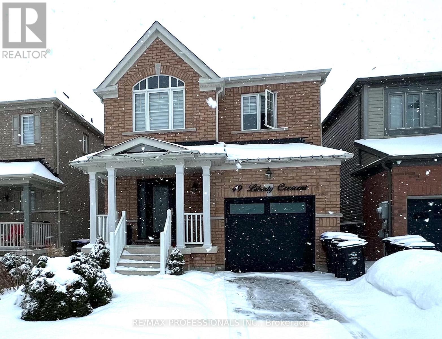B - 26 Drew Brown Boulevard
Orangeville, Ontario
**Recently Renovated with new luxury vinyl plank floors, fresh paint and even a bigger bedroom footprint!** Privacy and elegance, with a back yard to call your own...welcome to #26B Drew Brown Boulevard! This one bedroom walk-out basement is modern and inviting, with sleek pot lights throughout. Big windows let the sun gleam in through California shutters. The well-appointed kitchen has you covered with stainless steel appliances, a gorgeous tile backsplash and quartz countertops that are complete with a convenient double sink. The kitchen is combined with the ample and bright dining and living areas, where you can enjoy a meal or keep cozy by the relaxing electric fireplace. The primary bedroom has a built-in ceiling fan and a great closet with organizers installed too! Classy 3-piece bathroom with a quartz topped vanity, glass shower stall and tile floor. A tonne of storage space is afforded to you with the multiple closet spaces. One parking spot guaranteed (second spot can be discussed), high-speed internet is included, and you even have your own washer and dryer. Outside you will enjoy the bonus of your own landscaped backyard! There is a little patio, cedar trees and no houses directly behind you as a walking trail borders the back of the property. The apartment is situated just minutes from golf and shopping, in one of Orangeville's most-loved neighbourhoods. Come and see #26B Drew Brown Blvd! *Please note apartment was staged for pictures and will be delivered unfurnished. Will not include decor, tv, etc seen in listing pictures. Thanks!* (id:61852)
Royal LePage Rcr Realty
5 (Bsmt) - 88 Spruce Street W
Aurora, Ontario
Welcome to 88 Spruce St. in charming Aurora Village. We Have one 2BR left - Brand new separately metered units. Steps to Transit, Shops, Restaurants and grocery. The Unit comes with Brand new Stainless Steel Appliances and a private parking spot. Laundry available onsite as well. (id:61852)
RE/MAX Your Community Realty
39 Waterfront Circle
Collingwood, Ontario
*TONS OF REPAIRS DONE SINCE LAST LISTING* This gorgeous Beachcomber loft model is located in Collingwood's premier waterfront community, Blue Shores. Situated on a premium pond-front lot with views toward Georgian Bay, this brand new 3-bedroom, 3-bath bungalow-loft offers an ideal blend of comfort, style, and low-maintenance living-perfect for recreation or retirement. The main-floor primary bedroom features a private ensuite, while two guest bedrooms are thoughtfully located on the second level. A spacious open-concept living area is highlighted by a stunning double-sided gas fireplace, soaring cathedral ceilings, and expansive windows overlooking the tranquil pond, creating an inviting space for entertaining family and friends. Residents enjoy access to the brand new recreation centre featuring indoor and outdoor swimming pools, exercise room, party and games rooms, tennis courts, and more. Just steps to the private waterfront and marina-live and love life on the Bay. (id:61852)
Rare Real Estate
703 - 1 Quarrington Lane
Toronto, Ontario
Stunning, spacious 2-bedroom + den suite at One Crosstown (1 Quarrington Lane), part of Aspen Ridge's master-planned Crosstown community. This corner unit offers a functional open-concept layout with south-facing exposure and large windows providing abundant natural light and open views toward the city skyline. Modern finishes throughout and a versatile den ideal for a home office. Includes 1 parking space and 1 locker. Residents enjoy access to a 4,000 sq. ft. fitness center and world class amenities, a well-connected location with convenient access to the Eglinton Crosstown LRT, TTC, major highways (DVP/401), parks, trails, and nearby shopping. Situated within a 60-acre master-planned community offering an excellent balance of urban living and green space. (id:61852)
Sutton Group-Admiral Realty Inc.
177 Houghton Avenue S
Hamilton, Ontario
Welcome to this super sweet, charming, all-brick bungalow nestled on a quiet, tree-lined street in Hamilton's desirable Southeast Delta area where charm, comfort & thoughtful updates come together beautifully! Step inside to discover a bright, open living & dining room combination with refinished original hardwood floors that gleam! The sunlight pours through large windows, creating a warm & welcoming atmosphere that instantly feels like home! Whether it's cozy family evenings or gatherings with friends, this space is made for connection & comfort! The sunny kitchen is just as delightful, featuring stainless steel appliances plus a large picture window overlooking the backyard, perfect for morning coffee! The main floor has been lovingly maintained with many key updates over the years including electrical, plumbing, HVAC, most windows & shingles ensuring peace of mind for years to come! The lower level is a pleasant surprise! This newly renovated high-ceiling basement feels bright & is complete with a brand-new full bathroom & space to add an extra bedroom, rec room, or home office. The possibilities are endless! Outside you'll find a long private driveway with parking for 3 cars! It is a rare & valuable find in Hamilton! The backyard continues to charm with a custom-built wood shed/playhouse, adding both character, cuteness & functionality to this wonderful property! Just steps from A.M. Cunningham School with French Immersion & Cunningham Park, this is a neighbourhood filled with pride of ownership, friendly faces, long time owners & a true sense of community! You'll love the easy highway access, proximity to amenities, & excellent local schools! Perfect for first-time buyers, downsizers, or investors, this home is more than just a place to live, it's a place to love! Bright mornings, cozy evenings & lasting memories await you here! This little gem offers everything you've been searching for! It is move-in ready filled with charm, updates & a true sense of "home\ (id:61852)
Royal LePage Burloak Real Estate Services
3214 St. Clair Road
Lakeshore, Ontario
Welcome to 3214 St. Clair Rd Stoney Point, Ontario N0R1N0. TURN-KEY LAKEFRONT ONE FLOOR LIVING ON LAKE ST. CLAIR! Live the dream on this quiet street with 95 ft of gorgeous Lake St. Clair frontage! This beautiful well appointed 3-bedroom, 21/2 bath ranch is move-in ready, offering stunning lake views from nearly every room. The layout is bright and inviting, featuring large windows that fill the space with natural light and showcase the water beyond. Enjoy evenings in the welcoming family room and cozy gas fireplace. Sit in the sunroom and enjoy the sunrise and sunset. Outside, entertain or relax on the composite deck overlooking the lake, or spend summer days by the water along the shoreline. Boating enthusiasts will love the aluminum dock equipped with boat and Seadoo lifts.(22,000 lbs), (2022). A heated 2-car garage doubles as a great hangout space. Recent updates- Furnace (2023). A/C (2022). 30 YR Roof in 2016. (id:61852)
Exp Realty
906 Audrey Place
Kitchener, Ontario
Welcome to this beautifully maintained east-facing home at 906 Audrey Place, Kitchener, offering over 2700 sq. ft. ( as per Floor Plans) of thoughtfully designed living space in a family-friendly neighbourhood. The main floor features 9-ft ceilings and hardwood flooring throughout, with a bright, open layout including a living room, dining room, and family room, complemented by a modern kitchen with breakfast bar, large island and pantry overlooking the family area - perfect for entertaining and daily family life. The main level also includes a convenient laundry area and 2-piece powder room. Upstairs, the home offers four generously sized bedrooms, including a luxurious primary bedroom with 5-piece ensuite and his-and-her closets, while the remaining bedrooms are filled with sunlight and offer soothing views. The unfinished basement with a 3-piece rough-in provides potential for additional living space, a recreation area, or home office. Step outside to enjoy a deck and fully landscaped, low-maintenance backyard with a serene pond and fire pit area, ideal for relaxing or entertaining. Additional highlights include a beautifully maintained front yard with premium flowers and shrubs and a covered front porch with stamped concrete steps. Conveniently located near highly rated schools, shopping plazas, grocery stores, and restaurants, this home seamlessly combines comfort, style, energy efficiency, and functionality, making it an ideal choice for families seeking a move-in-ready property in a desirable Kitchener community. (id:61852)
RE/MAX Realty Services Inc.
Bsmt - 812 Tenth Avenue
Hamilton, Ontario
Detached bungalow legal basement apartment with separate entrance in desirable Hamilton Mountain neighbourhood with large egress windows. Absolutely stunning, featuring 2 Bedrooms, family room with electric fireplace for cozy ambiance. This property also boasts a custom kitchen, luxurious, spa-like washroom and in-suite laundry for added convenience. Recent upgrades include: New doors, baseboards, trims, hardware. It is fully renovated with permit. Upgraded plumbing. Updated electrical with a 200 AMP upgraded panel. Updated water line for improved efficiency. Fire separation in the basement with safe & sound insulation in the ceiling for enhanced privacy and safety. 5 new appliances included. (Fridge, Stove, Built-In dishwasher, washer and dryer.) Utilities are shared with the upper unit with the lower unit responsible for 40% of the monthly utility costs. This lower unit is ideal for tenants seeking a renovated move-in-ready home in a great neighbourhood. (id:61852)
Royal LePage Credit Valley Real Estate
15 Brookbank Court
Brampton, Ontario
Welcome to this exceptional 4-bedroom home, perfectly situated in one of Brampton's most exclusive neighbourhoods just off Conservation Drive. Thoughtfully upgraded throughout, the residence showcases a fully renovated gourmet kitchen with a gas stove, stainless steel appliances, granite countertops, and abundant oak cabinetry. The spacious primary suite offers a cozy wood-burning fireplace, an oversized walk-in closet, and a beautifully updated 6-piece ensuite with heated floors, while a newly renovated 4-piece bath serves the second floor. Separate living and family rooms are connected by a striking two-sided wood-burning fireplace, with the family room enhanced by soaring vaulted ceilings and elegant French doors. From the breakfast area, step outside to a professionally landscaped backyard featuring a two-tiered patio, sparkling inground pool, underground sprinkler system, and interlocking walkways. The finished basement adds even more living space with a recreation room warmed by a gas fireplace, a sitting and gaming area, a 3-piece bath with air-jet tub, a cold cellar, and extensive pot lighting with upgraded fixtures, all complemented by generous storage. Laundry can easily be relocated to the main floor mudroom, with plumbing and electrical connections already in place. Additional highlights include newer windows, a roof replaced in 2024, and a large pie-shaped lot with tasteful landscaping. Close to scenic trails and Heart Lake Conservation Area, this beautifully decorated home offers warmth, elegance, and functionality-an outstanding property that truly deserves your attention. (id:61852)
RE/MAX Real Estate Centre Inc.
2685 Windjammer Road
Mississauga, Ontario
Beautiful Multiple units, Completely High quality Renovated House with 4+2 Spacious Bedrooms, 3 Kitchens, 5 Washrooms, Income potential, More than 2,800 SF living space, Brand new Appliances, Brand new A/C and Furnace, New Instant water heater owned, New Plumbing, New Wiring, New all light fixtures, New windows, New Roof, New lights, New main door, New Blinds, Lots of pot lights, 137' deep Big lot w/big Insulated Storage shed, New stairs, 3 Driveway Parking and 1 inside the garage. No carpet , Close to all amenities and transportation, Great neighborhood, Big back yard to enjoy the summer, 2 big storage sheds, Live on upper floor and rent out two units. (id:61852)
Executive Homes Realty Inc.
5 Acorn Avenue
Toronto, Ontario
Upgraded and Meticulously Maintained Bungalow with Modern Open Concept Design Situated on a Matured Treed Lot, Featuring Rarely Offered Dream 2 Storey Fully Detached Garage/Workshop/Hobby Shop/Artist Studio, great teenage hangout or Coach House Potential Equipt With Heat, Hydro & Insulated Upper Level Loft Space With private Balcony & Separate Entrance That Offers Endless Possibilities. Some of the Many Upgrades Are New Kitchen w/ Quartz Countertops & S/S Appliances, New Main Floor Bath & Upgraded Flooring Throughout, Roof, Windows, Vinyl Siding, Newer Concrete Rear Pathway & Patio. Finished Basement for In-Law or Rental Potential. Step Into Your Private Garden Oasis With Lush Landscaping for That Tropical Feel! Pest Proof Enclosed Vegetable Garden, Mature Fruit Tree! Custom Outdoor Tiki Bar for the Ideal Party/Entertainment Outdoor Area. Walk Out to Fully Covered Deck! Massive Driveway for up to 6 Car Parking! Located in Prime Kipling/Bloor Area and Just Steps Away From the Kipling Transit Hub With Subway, GO Bus, UP Express/ Close to HWY 427. Close to Parks, Schools, Biking and Hiking Trails. Parking for up to 6 Cars on Large Private Driveway! (id:61852)
Royal LePage Terrequity Realty
7 Bettey Road
Brampton, Ontario
Legal 2 Bedroom Basement!!Step into the epitome of luxury living at 7 Bettey Rd. Beautiful, well maintained bright and spacious 4 bedroom detached home with a unique blend of comfort and style in high prestigious area of Castlemore. A Fabulous House with 4 Car Drive way parking features Separate Living, Family and Dining Room, great size beautiful Kitchen, Office on main floor. Master bedroom with ensuites and three other generously sized bedrooms, Laundry room completes the upper level. Roof(2020),Furnace(2022). The fully finished 2 Bedroom Legal basement with Separate entrance extends the living space, boasting a bright, open-concept layout with an Additional bedroom in the basement. Concrete Backyard add to the home's curb appeal and out door charm. A must see!! (id:61852)
RE/MAX Gold Realty Inc.
796 Buckingham Court
Mississauga, Ontario
Beautifully renovated detached home nestled on a quiet court in the highly sought-after Creditview community of Mississauga. Rarely offered premium lot with 50 ft front and 105 ft depth. This stunning residence offers 4 spacious bedrooms and 4 modern washrooms, thoughtfully updated with contemporary finishes and quality craftsmanship throughout. Finished basement with huge rec room and 4-pc washroom. Total 2,310 sq ft living area. Bright and inviting living spaces create the perfect setting for both everyday living and entertaining. Families will appreciate excellent schools just minutes away, providing outstanding educational opportunities for children of all ages. Enjoy an active lifestyle in true "park heaven," with four parks and an impressive array of recreational facilities within just minutes of walking.Commuters will love the unbeatable convenience of public transit right at your doorstep, with the nearest street transit stop only a 4-minute walk away and rail transit within easy reach. Added peace of mind comes from nearby safety services, including a fire station, police station, and hospital all within 5 km. A move-in-ready gem in a vibrant, family-friendly neighbourhood - this is the home you've been waiting for! (id:61852)
RE/MAX Real Estate Centre Inc.
0 Pt5,7,8 Lt61 West Bay Road
Greater Sudbury, Ontario
Discover the unparalleled charm of this pristine 2.75+ acre, partially cleared waterfront property, perfectly situated with stunning sunrise views of Wanapitei Lake. Tucked away just a few minutes north of Bowland's Bay, this property offers an idyllic retreat with convenient access to the Sudbury airport and a 20 minute drive to all amenities. Whether you envision building your dream cottage or a custom home, this generous parcel presents a rare opportunity to create a personal haven amidst nature's beauty. The land backs onto private & picturesque crown land with extensive trails and small lakes perfect for exploration. An inviting driveway to the heart of your future retreat. The options are as limitless as the potential of this remarkable property. Embrace the opportunity to create your own sanctuary in this captivating location. Don't miss out on the chance to own this piece of paradise! ***Note: Sellers are willing to finance a portion of the sale with agreed upon terms. (id:61852)
Sutton Group Old Mill Realty Inc.
49 Lothbury Drive
Brampton, Ontario
A well-kept freehold 2 story town house with Spacious 4 bedrooms in very desirable area of Brampton. Close to major amenities, near to Mount Pleasant Go Train station, Library, Gas Station, Tim Hortons, KFC, City Bus Route and near to new developing area. (id:61852)
Homelife Maple Leaf Realty Ltd.
2 Zimmer Street
Brampton, Ontario
Absolutely gorgeous!! Step in to the epitome of luxury living at 2 Zimmer St. Beautiful, well maintained bright and spacious 4 bedroom detached home with a unique blend of comfort and style. House features separate living, family room, large kitchen with tons of cabinets and dining area. Primary bedroom includes ensuite and walk in closet and 3 other good size bedrooms. Freshly painted. Roof (2022) Finished basement with one bedroom and separate entrance .Close to schools, park and shopping plaza. A must see!! (id:61852)
RE/MAX Gold Realty Inc.
25 - 1276 Silvan Forest Drive
Burlington, Ontario
Rarely Offered Ravine Unit in Exclusive Silvan Forest Drive** This Lovely Townhouse Located on a Cul-de-Sac, is Packed With Goodies: Sun Drenched w/ East-West Exposure***Excellent Layout and Spacious Living Areas*** Super-Sized Primary Bedroom w/Double Door Entry has Incredible Walk in Closet, Ensuite Bath & Private Treed Views**FOUR Bathrooms**California Shutters**Bright Eat-in Kitchen w/ Walkout to Expansive Newer Deck Overlooking the Ravine**Convenient & Direct Access to Garage From House***Tons of Storage Throughout Home Including a Large Cold Room Accessed Thru 3pc in the Basement**Furnace and Air Conditioner Owned!** (id:61852)
Royal LePage Terrequity Realty
113 Desroches Trail
Tiny, Ontario
Well kept raised bungalow located in the popular Lafontaine Beaches area of Tiny Township. Private, lot backing onto wooded area, just a short stroll to the beach, park, and a charming European deli. 5 Minutes to "Lafontaine village". 4 bedrooms & 2 Full Bathrooms. Carpet Free Home. Main floor features a large open area with Living Room & Dining Area (dining room or eat-in Kitchen area). Spacious Kitchen with lots of cupboards & Counters. Large Primary Bedroom & 2nd Bedroom. Renovated 3pc with B/I Laundry on Main. Lookout basement with very bright O/S windows. Lower level renovated in 2020 (as per prior listing) features 2 generously sized bedrooms, 1 full 4pc bath and a large rec room. Separate Utility Room. New fiberglass septic tank added in 2020 for use of a 4 bedroom home (as per Prior listing) 1.5 Car Attached garage with door at front & back. Don't miss out on this one. Great multi-generational layout, first timer or retiree alike. Now is your chance to own a piece of Tiny! Power of Sale! Professional Pictures to follow! (id:61852)
Sutton Group Incentive Realty Inc.
147 Westridge Drive
Vaughan, Ontario
There's a reason Kleinburg is spoken about differently. When people hear "Kleinburg," It isn't simply admired - it's experienced. And within it, there are addresses... and then there is Westridge. Synonymous with the village itself, Westridge is a street whose name carries presence - instantly recognized, quietly respected, and tightly held by those fortunate enough to call it home.147 Westridge is a refined, executive residence offering 4+1 bedrooms and 5 bathrooms, thoughtfully designed with expansive principal rooms, elegant finishes, and a professionally finished lower level complete with a wet bar, Stone Wine Cellar & Tasting Room, and 2 Tier Movie Theater - ideal for entertaining and elevated family living. The backyard setting offers both privacy and openness, positioned without direct rear-facing homes, creating a rare sense of space within an established enclave. Moments from the heart of Kleinburg Village - boutique storefronts, artisan cafés, and celebrated dining experience at any of the top tier restaurants - and where a visit to any of the kleinburg shops still feels like tradition, everyday life here is curated rather than convenient. Surrounded by Padre Pio Church, Binder Twine Park, and the McMichael Canadian Art Collection, heritage, culture, and community are seamlessly woven into daily living. This is a community defined by history, lifestyle, and character - a place where living feels different because once you arrive, you never really want to leave. (id:61852)
Right At Home Realty
223 - 1695 Dersan Street
Pickering, Ontario
Welcome to Park District Towns. This brand new community is just waiting for you. Built by Icon Homes, this luxuriously appointed 2 Bedroom Suite with 2.5 washrooms. Has one surface parking space. Designer finishes await you with Quartz counters in Kitchen large enough to cook in. S/S Appliances, Stacking Washer/Dryer, Large outdoor terrace to enjoy your morning coffee. Surrounded by greenspace like Pickering Golf Centre, Parks, Ravines and trails galore. Walking distance to retail shopping with Restaurants, groceries, banking and more... plus minutes to 401, 407 Pickering Go. (id:61852)
Hartland Realty Inc.
211 - 505 Glencairn Avenue
Toronto, Ontario
Live at one of the most luxurious buildings in Toronto managed by The Forest Hill Group. Sunrise East views new never lived in Two bedroom 796 sq ft per builders floorplan, one locker ( no parking ), all engineered hardwood / ceramic / porcelain and marble floors no carpet, marble floor and tub wall tile in washroom, upgraded baseboards, upgraded stone counters and stone backsplash, upgraded kitchen cabinets, upgraded Miele Appliances. Next door to Bialik Hebrew Day School and Synagogue, building and amenities under construction to be completed in Summer 2026, 23 room hotel on site ( $ fee ), 24 hr room service ( $ fee ), restaurant ( $ fee ) and other ground floor retail - to be completed by end of 2026, Linear park from Glencairn to Hillmount - due in 2027. Landlord will consider longer than 1 year lease term. Price reduced in lieu of amenities not being ready, take advantage today! (id:61852)
Royal LePage Vision Realty
18 Jonas Millway
Whitchurch-Stouffville, Ontario
Welcome to 18 Jonas Millway, a beautifully maintained detached home in the heart of Stouffville. Lovingly cared for by the original owner, this home offers a functional layout, bright living spaces, and incredible potential for those looking to make it their own.The main floor features a welcoming foyer with a convenient powder room, leading into a versatile formal dining or sitting area. Toward the back of the home, the kitchen offers a spacious eat-in area overlooking a bright living room complete with a cozy gas fireplace-perfect for everyday living and entertaining. Upstairs, the primary bedroom opens up with double doors, large windows, a walk-in closet, and a well-maintained 4-piece ensuite. Two additional bedrooms with ample closet space share a 4-piece bathroom. For added convenience, this level is completed by a spacious laundry room.The unfinished basement provides a blank canvas for future living space, while the landscaped front and backyard offer plenty of room to relax, entertain, or create your ideal outdoor retreat. This home also features an attached one-car garage with driveway parking for two additional vehicles. Ideally located in a family-friendly neighbourhood, you're just steps to parks, trails, and the Leisure Centre, with easy access to top-rated schools including St. Brendan Catholic School and Barbara Reid Public School. Commuters will appreciate the proximity to Highways 407 and 404, as well as the Stouffville GO Station for convenient travel into the city.A fantastic opportunity to own a well-cared-for home in a growing community-don't miss your chance to make 18 Jonas Millway yours. Furnace(2023) Air Conditioner(2022) Composite Material Deck, Interlocking Patio in Backyard, Extra Interlocked Parking Space in Front, & Landscaping(2022). (id:61852)
RE/MAX All-Stars Realty Inc.
8 Veronica Crescent
East Gwillimbury, Ontario
Rare opportunity to get into an Executive Family Home nestled on a premium half-acre lot (approx.) in one of Sharon's most prestigious and sought-after pockets. Functionality and curb appeal welcomes you to this impressive property featuring interlocking stone and mature trees for outstanding privacy and outdoor enjoyment. This spacious 3,350 sq. ft. open-concept layout is ideal for growing families, outdoor activities and effortless entertaining. The heart of the home is the custom upgraded kitchen with stone countertops and Stainless Steel Appliances, overlooking the inviting family room with gas fireplace, perfect for gathering and everyday living. Formal living and dining rooms offer elegant spaces for hosting, while the seamless flow to the backyard creates a true, year-round, indoor-outdoor lifestyle. Enjoy the convenience of a main floor laundry/mudroom with walk-out to the yard and direct access to the triple-car garage. Updated kitchen and Ensuite, along with fresh paint, complete the turnkey feel. Upstairs features four generous bedrooms, including a luxurious primary retreat with spa-inspired ensuite and oversized walk-in closet. Bedroom 2 also features a Walk-In Closet! The 1,941 sq. ft. unspoiled basement provides endless potential for a recreation room, home gym, office, additional bedrooms, or hobby space. Parking is never a concern with a triple-car garage and massive 7-car driveway (no sidewalk), accommodating up to 10 vehicles. Veronica Crescent is known for its lovely neighbours, quiet, tree-lined setting and beautifully set-back executive homes. Prime location, steps to parks, trails, top-rated schools, and grocery stores. Minutes to Highway 404, GO Train, hospital, Upper Canada Mall, and all of Sharon's lifestyle amenities. First time offered on MLS by the original owner's family, a rare opportunity to establish your own roots in this exceptional community! (id:61852)
RE/MAX Realtron Turnkey Realty
49 Liberty Street
Bradford West Gwillimbury, Ontario
Welcome To this modern Spacious Home Located In A Family Friendly Community in Bradford. 4 bedrooms on 2nd floor and 2 bedrooms in basement. Many high quality features including large foyer with 2 piece washroom, Engineered wood floors throughout, Open concept living/dining/kitchen/breakfast areas, eat in kitchen, Stainless Steel Appliances , backsplash, centre island, breakfast area, walk out to yard, 9 Ft Ceilings On Main Floor, family room at rear of the house by kitchen has electric fireplace, largePrinciple Rooms, with custom closet shelving, prime bedroom has a 4 piece ensuite with separate shower, basement has a bar, workout room, rec room, office, 3 piece washroom. Access to garage from house, backyard has garden shed. (id:61852)
RE/MAX Professionals Inc.
