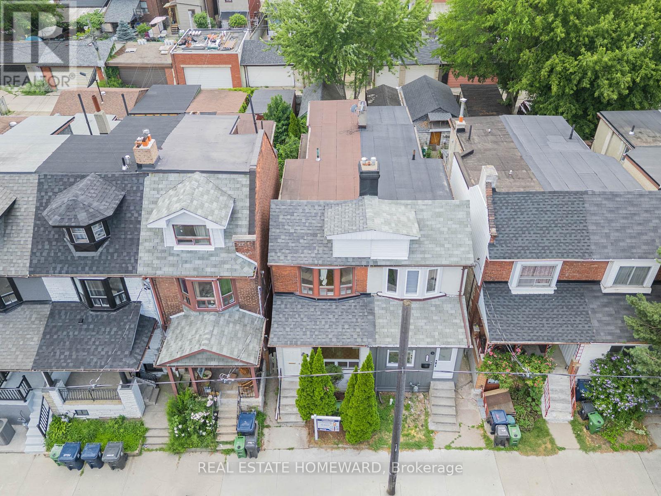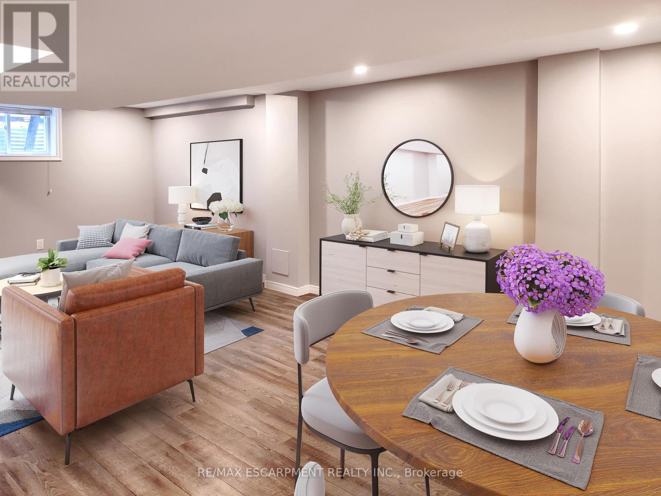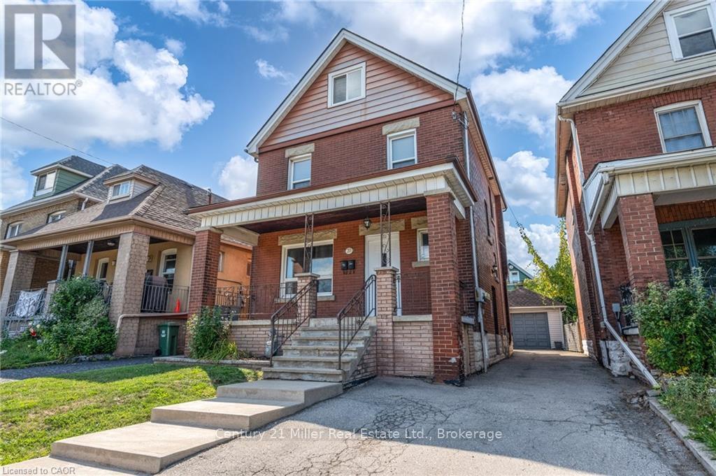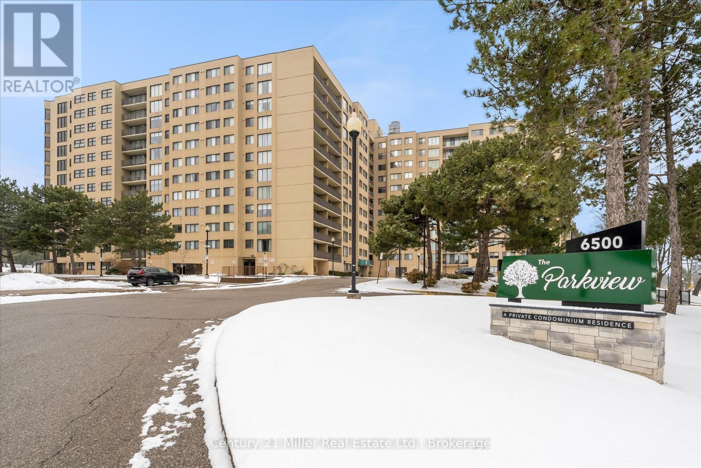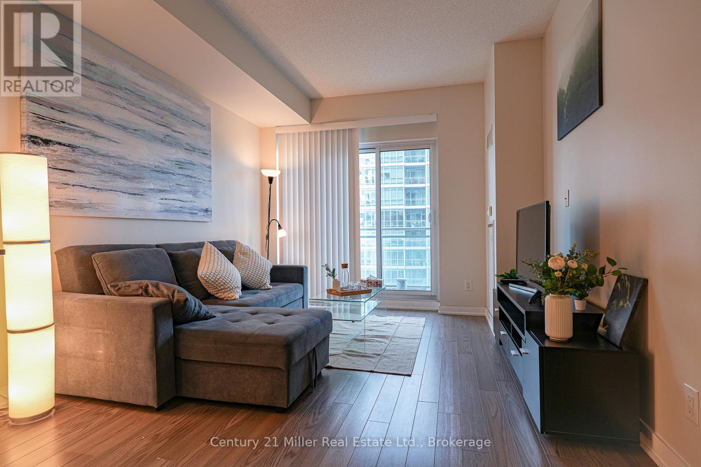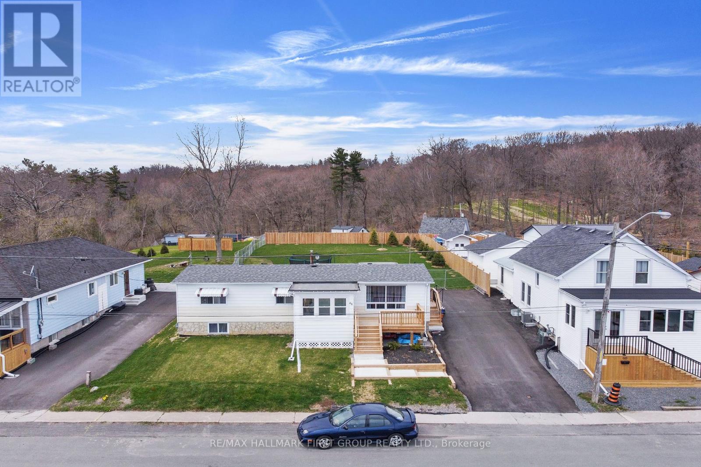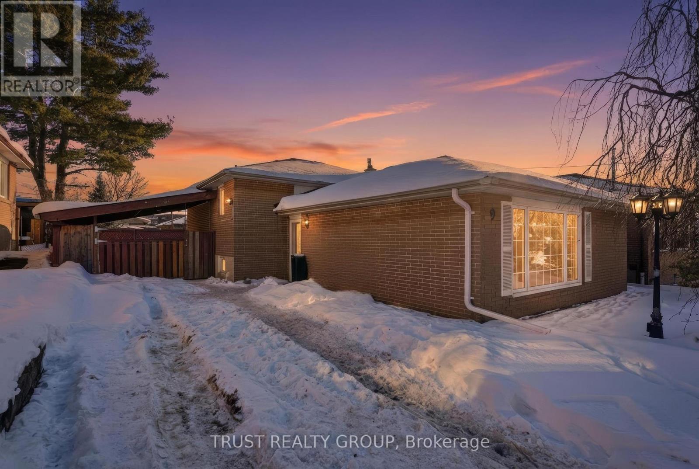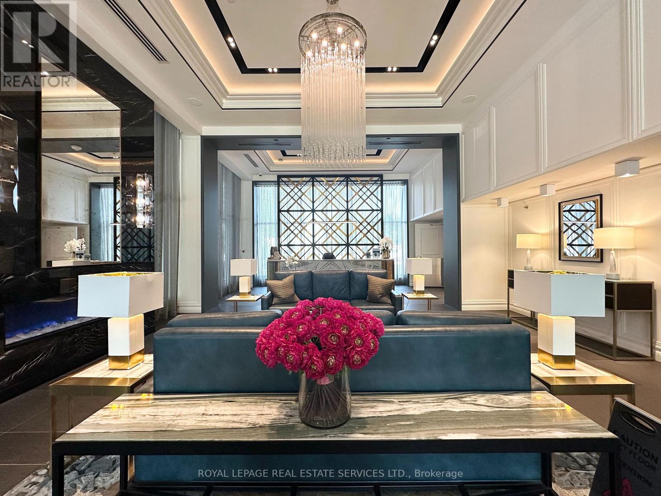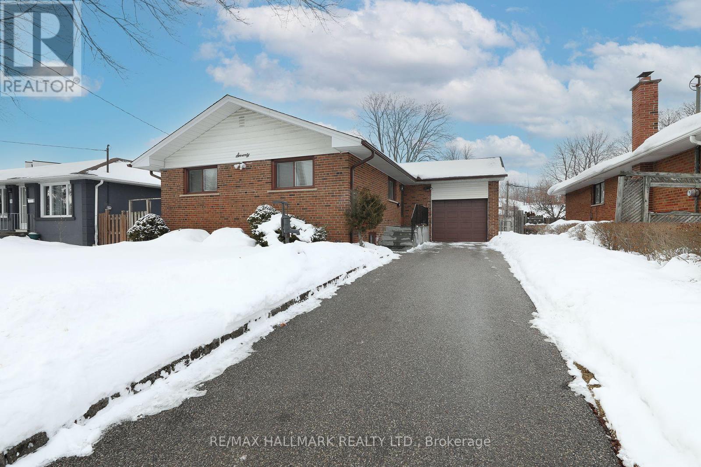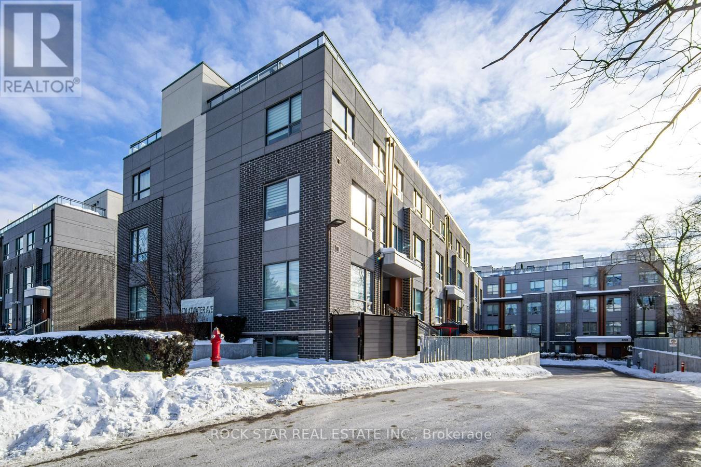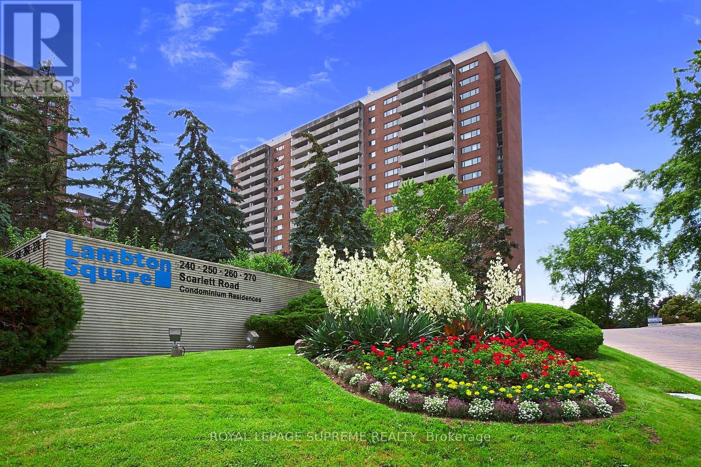1188 Ossington Avenue
Toronto, Ontario
Spacious 4+1 bdrm, 3 bathrm, 2-storey house with **Detached Garage and Carport with **2-car parking** plus an upper level kitchen area (could be a 5th bedroom). Freshly painted & clean throughout with a finished basement, separate side + back walk-out from the main floor, updated upper-level kitchen area with quartz countertop and undermount sink + main floor eat-in kitchen w/ stainless steel appliances. **Overall great opportunity for a future homeowner and/or as Investment**! Located close to all kinds of shops, cafe's, restaurants, public transit, grocery stores, schools, parks & more! (id:61852)
Real Estate Homeward
Lower - 88 San Fernando Drive
Hamilton, Ontario
Welcome to this well-appointed two-bedroom basement unit located in a prime area just off Scenic Drive. Featuring a private, separate entrance, this bright and functional space offers two generously sized bedrooms, a full bathroom, and private ensuite laundry for added convenience. Street parking is available. All utilities included except cable! Enjoy an unbeatable location close to all amenities, including shopping, dining, and transit, with quick highway access for easy commuting. Street parking only. Located on a quiet, family-friendly street. Nature lovers will appreciate being steps from scenic trails and the escarpment, offering the perfect balance of urban convenience and outdoor lifestyle. A great opportunity to lease in a sought-after neighborhood-don't miss it! Deposit First And Last + Credit Report (Equifax) + Letter Of Employment, References! (id:61852)
RE/MAX Escarpment Realty Inc.
Upper - 39 Connaught Avenue N
Hamilton, Ontario
Spacious 2 bedroom upper level apartment for rent in the sought-after Gibson/Stipley neighbourhood! Enter through your own separate entrance and you will be welcome by a foyer to store your shoes and coats. Up the stairs you will find an open concept kitchen, dining room and living space, as well as laundry and a 4-piece bathroom. Up one more level, you will find 2 spacious bedrooms with large windows for lots of natural light! One parking spot included in the driveway and there is ample street parking with no permit required. Close to all amenities - don't wait to call this apartment your next home! (id:61852)
Century 21 Miller Real Estate Ltd.
509 - 6500 Montevideo Road
Mississauga, Ontario
This bright, spacious 1-bedroom + Den condo offers larger than average square footage for this price point, delivering a layout that feels genuinely usable and comfortable compared to many newer builds. The unit has been thoughtfully laid out and exceptionally well cared for, and it shows. Large windows flood the space with natural light and frame a great city view. The kitchen features new appliances including a fridge and stove replaced in 2025, a new rangehood, and a built-in dishwasher new in 2025. The washing machine and dryer are approximately 6 years old. Updates throughout the unit pair nicely with a strong design sensibility, creating a home that feels polished and inviting without trying too hard. A rare bonus, this unit includes two side by side parking spaces in the garage and bbqs are allowed on the terrace. The well maintained building backs directly onto Lake Aquitaine Park, offering walking trails and expansive green space right outside your door. Residents enjoy access to a gym and clean, well cared for common areas, with building windows scheduled for an upcoming update. There are no special assessments and the reserve fund is strong. Condo fees are truly all inclusive, covering all utilities, internet, and cable. Located in a quiet, established neighbourhood, the building is within walking distance to Meadowvale Community Centre and library, with grocery stores, restaurants, and shopping nearby. Quick access to Highway 401 keeps commuting simple while still enjoying a peaceful setting. This is a rare opportunity to secure a spacious, well maintained condo with outstanding value with tasteful decor and a location that balances calm living with everyday convenience. (id:61852)
Century 21 Miller Real Estate Ltd.
1634 - 165 Legion Road N
Toronto, Ontario
Bright and functional open-concept condo in the heart of Mimico. This well-designed suite offers efficient use of space, floor-to-ceiling windows, and a seamless living and dining area. The open-concept layout features a thoughtfully designed, well-equipped kitchen seamlessly integrated into the living space. Additional features include central air conditioning, in-suite laundry, and owned underground parking. Ideally situated near major shopping amenities, everyday conveniences, and transit options including nearby streetcar service, with quick access to highway connections. Steps to the waterfront and within easy reach of downtown Toronto. An excellent opportunity for first-time buyers or investors seeking a low-maintenance urban lifestyle. (id:61852)
Century 21 Miller Real Estate Ltd.
64 Alexander Street
Port Hope, Ontario
Situated in Port Hope with views of Lake Ontario, this charming four-bedroom, one-bathroom home is an ideal step up the property ladder. Recently updated decks and front walk create inviting curb appeal, while inside you'll find bright and functional living spaces. The property offers ample parking and generous outdoor living with a spacious backyard, multiple decks, a back mudroom, and a front sun porch entrance. Perfectly located close to the lake, downtown Port Hope, and with easy access to the 401, this home blends comfort, convenience, and lifestyle. (id:61852)
RE/MAX Hallmark First Group Realty Ltd.
9 Del Ria Drive
Toronto, Ontario
Beautiful family home nestled in the desirable and established Maple Leaf community. This well-maintained 3-bedroom backsplit sits on a large, mature lot. Main level features a recently updated kitchen. Living room with hardwood floors and a large picture window overlooks the dining room. Freshly painted interior creates a bright and welcoming atmosphere. The finished basement expands the living space with a generous recreation room and a second kitchen. Improvements include a new sump pump installed in 2019 with a separate battery-operated backup pump, upgraded attic insulation increased to R50 (July 2018), new front downspouts (2024), roof redone in 2024 (transferable roofing warranty.) (id:61852)
Trust Realty Group
804 - 2333 Taunton Road
Oakville, Ontario
Luxury Living Awaits at The Taunton! Welcome to a life of sophistication and ease in the heart of Oakville. Suites feature open-concept layouts with wide-plank hardwood floors, Caesarstone countertops, full appliance packages, separate balconies, and updated cabinetry with modern finishes. A Well-appointed building with full-time concierge and impressive amenities, including a beautifully landscaped courtyard patio with gas BBQs, outdoor fireplaces, and open views. Indoor amenity spaces offer a gourmet kitchen and cozy fireside lounge, ideal for entertaining or private meals. Pet-friendly living is welcomed, with the added convenience of an in-house pet spa for your four-legged companions. (id:61852)
Royal LePage Real Estate Services Ltd.
70 Lavington Drive
Toronto, Ontario
Welcome to this lovingly maintained 3+1 bedroom, 2 bath home in family-friendly Martin Grove Gardens. Beautiful hardwood floors in the principal rooms. Freshly painted with new electric light fixtures on the main floor and solar tubes adding natural light. Newer main floor bathroom (2022).Other features include a solid oak front door, new front porch (2025), newer dishwasher (2024), newer furnace (2024) and triple-glazed windows. The large finished basement is perfect for a young family craving extra space. There is a roughed-in basement kitchen plus a large bedroom, 3-piece bath and massive rec room which creates the potential for a comfortable in-law suite. The paved driveway can accommodate three cars plus one in the attached garage. The garage is deceptively large with a loft storage area above the concrete floor. Mature rear yard. Situated on a quiet street close to transit, shopping and schools (English and French elementary, middle and high schools). Steps to Martingrove Gardens Park. Easy access to major highways and Pearson International airport. (id:61852)
RE/MAX Hallmark Realty Ltd.
16 - 670 Atwater Avenue
Mississauga, Ontario
Rarely Offered 3-BR + Den Executive Town | MASSIVE 550 Sq. Ft. Designer Terrace! This "Upper Level" 3-bedroom plus den sanctuary has been meticulously upgraded for the discerning buyer. The sun-drenched, open-concept main floor features 9-ft smooth ceilings and upgraded high-performance Low-E argon-filled windows, providing exceptional energy efficiency and a whisper-quiet interior. Each window is dressed in premium upgraded window coverings, adding a layer of sophisticated texture and privacy to every room. The versatile den is ideal for a home office or intimate library. The kitchen boasts quartz countertops and stainless steel appliances. Upstairs, the Primary Suite offers an ensuite with a glass-framed shower and walk-in closet. The true showstopper is the massive 550 sq. ft. private East-facing rooftop terrace to see the sunrise, with upgraded decking material and a gas BBQ hookup. This expansive outdoor living space is nearly double the standard size, perfect for hosting friends or a quiet personal outdoor retreat. Unbeatable Community Lifestyle-Experience incredible walkability and recreation. Just a 2-minute walk away, Dellwood Park serves as your extended backyard, featuring tennis courts, a playground, pickleball and basketball courts, and even a disc golf course. You are also steps away from both Public and Catholic Elementary and Secondary schools, the local Community Centre, Seniors Centre, and the charming Port Credit Lawn Bowling Club. Just a short stroll to the Lakefront Promenade Beach, 3km to Port Credit GO, and a convenient 17-minute drive to Pearson Airport make this a commuters dream location. Rare Parking & Storage options as this unit features a parking configuration with TWO owned underground spaces, one of which includes your owned private, enclosed storage room located directly in front of the vehicle for ultimate convenience. Secured bicycle storage is also available and there is plenty of secured visitor parking. (id:61852)
Rock Star Real Estate Inc.
804 - 270 Scarlett Road
Toronto, Ontario
Beautiful and sun-filled 3-bedroom corner unit located in the highly sought-after and well-managed Lambton Square community. This spacious end-unit condo is one of the larger layouts in the building and boasts a desirable south-east exposure, allowing natural light to pour in throughout the day and creating a warm, airy feel from sunrise to sunset. Tastefully renovated, the unit features a functional 3-bedroom layout, with a generous den complete with closets ideal for families, guests, or a home office. The expansive open-concept living and dining areas are perfect for both everyday living and entertaining, seamlessly flowing into a large, updated kitchen with ample storage and workspace. The primary bedroom is bright and inviting, offering a large window, spacious closet, and a private 4-piece ensuite bathroom. A second full bathroom adds convenience, along with an ensuite laundry for effortless day-to-day living. Thoughtful upgrades and lighting throughout enhance both comfort and style. All utilities are included in the maintenance fees, including heat, hydro, water, cable, and high-speed internet, offering exceptional value and a predictable monthly cost. The unit also comes with a dedicated parking spot. Residents enjoy resort-style amenities, including a beautifully maintained outdoor pool, party room, gym, sauna, car wash and bike storage. The building is renowned for its exceptional management and care, boasting a long-standing on-site superintendent of over 15 years, which reflects pride of ownership and stability. Ideally located near public transit, major highways, scenic golf courses, and the Humber River trails, this home offers the perfect blend of convenience, nature, and community living. A rare opportunity to own a spacious, move-in-ready corner unit in an exceptional building. All Utilities, as well as cable and internet included! (id:61852)
Royal LePage Supreme Realty
77 Martindale Crescent
Brampton, Ontario
A Truly Special Detached Family Home! This beautifully maintained home offers a smart floor plan that seamlessly connects each room perfectly for entertaining or simply enjoying everyday living. The bright, updated kitchen is a standout, offering stunning views of the private backyard and a generous eat-in area that invites family time. Step outside and be enchanted by the meticulously landscaped gardens, a charming gazebo, and a garden shed creating a serene outdoor retreat you'll love throughout the seasons. Upstairs, the oversized primary bedroom offers room for a sitting area or reading nook, and both bathrooms have been tastefully updated. All bedrooms are generously sized, offering comfort & versatility. The fully finished basement adds even more living space with a fabulous recreation room featuring a fireplace ideal for relaxing or hosting guests. Currently used as a guest area, this space easily adapts to your lifestyle needs. Additional features include brand new furnace (2026), upgraded vinyl windows (2015), bamboo flooring, garage access to the garage (garage w/cabinetry, ideal as workshop space). Your kids will love the proximity of Martindale Park-send them out to play, to exercise and have fun, while you get dinner ready. Commuters will appreciate the quick access to Highways 410 and 407 & for GO Train users, you're just minutes from the station. This home truly has it all style, function, and location. Walk to Gage Park, Farmer's Market, Downtown amenities, restaurants, Garden Square, the Arts, and so much more. Don't miss your opportunity to make it yours! Visit my website for further information about this Listing. (id:61852)
Royal LePage Real Estate Services Ltd.
